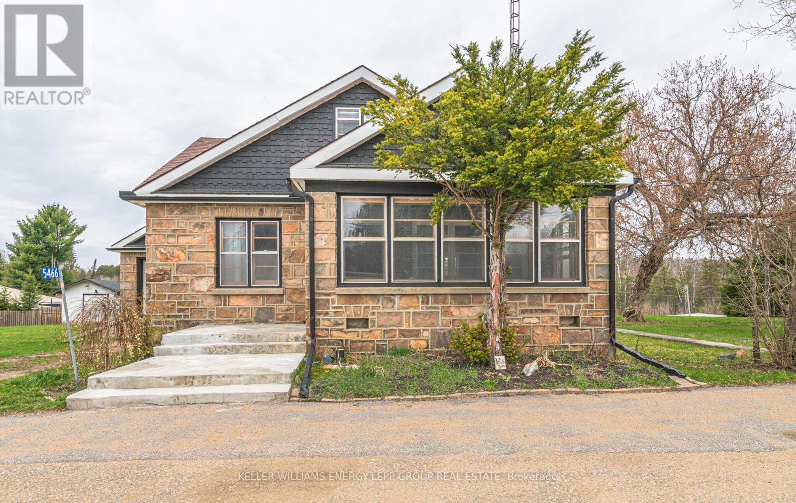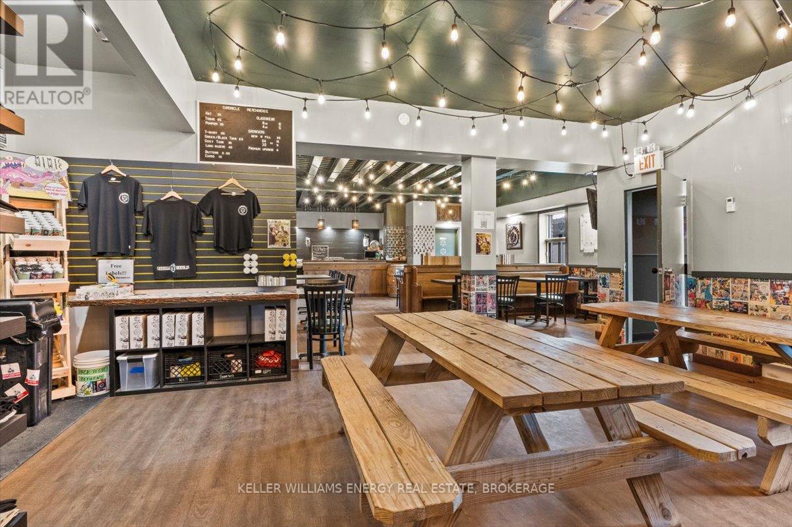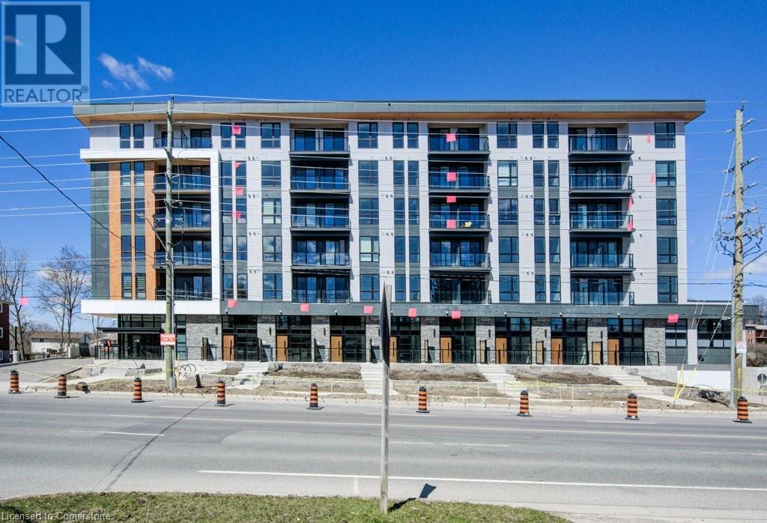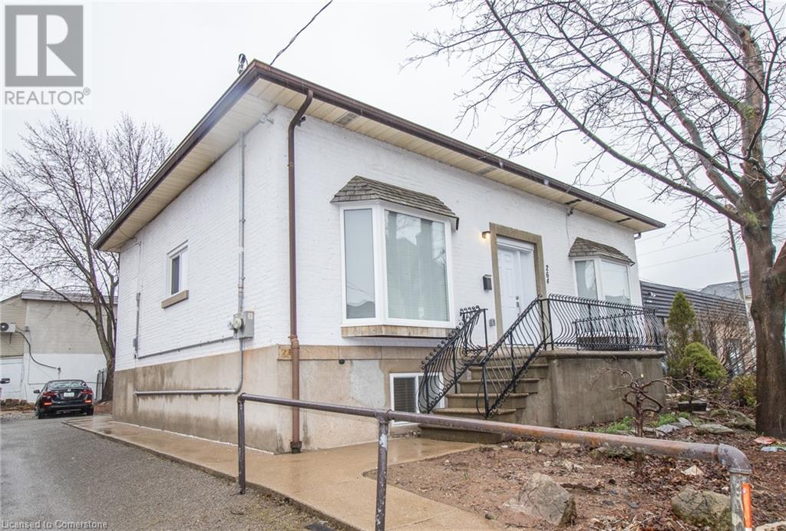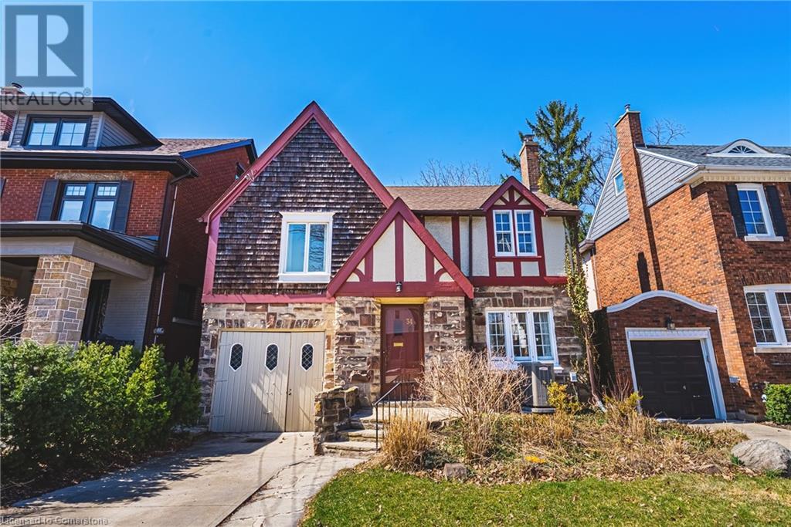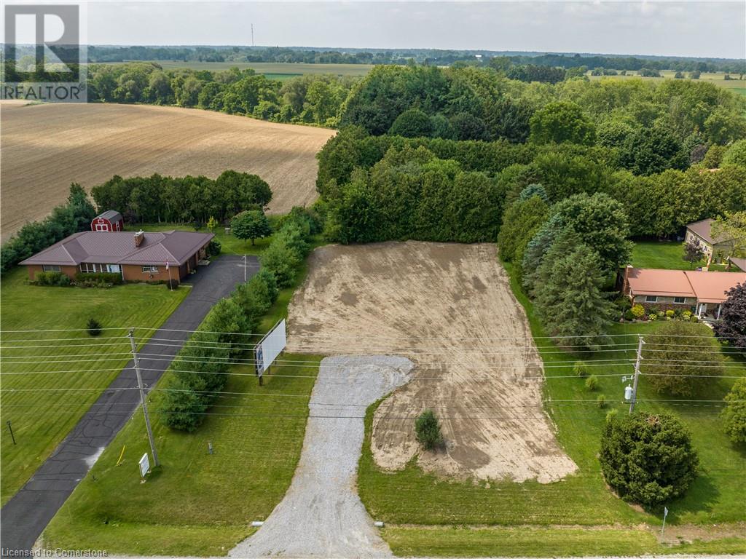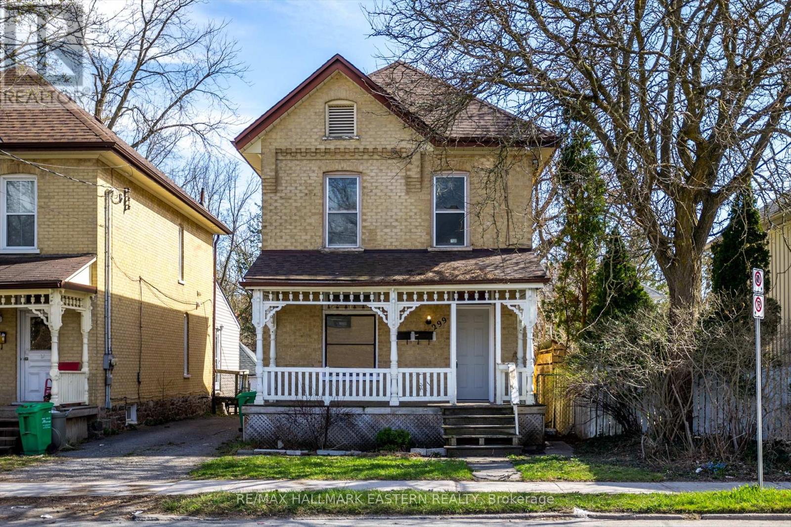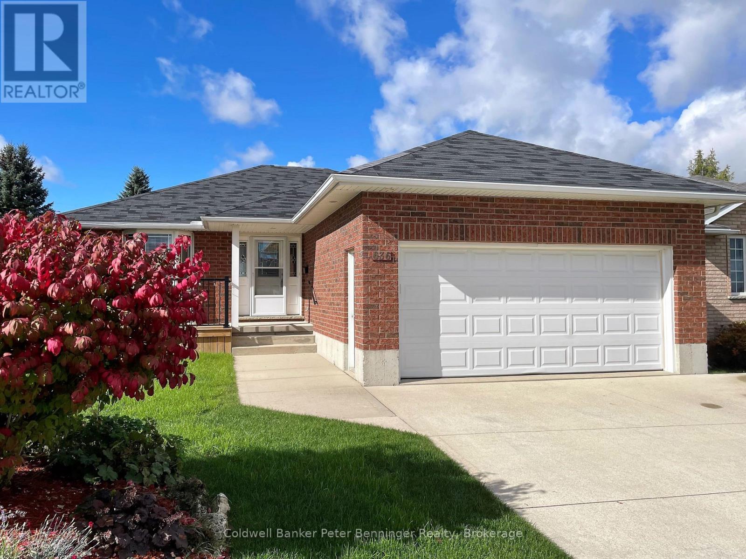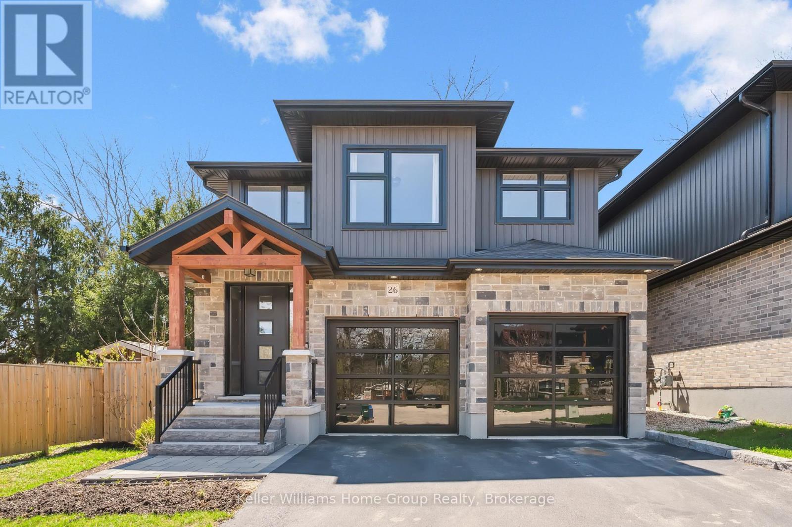5466 Highway 620
Wollaston, Ontario
Welcome to this beautifully updated 4-bedroom, 2-bathroom stone home nestled in the heart of the quaint Hamlet of Coe Hill. Set on a spacious lot with a drilled well, this inviting home offers the perfect blend of small-town charm and modern convenience. Inside, youll find a cozy living room with a fireplace, gleaming hardwood floors, and bright, sunlit windows that fill the space with warmth and natural light. Ideally located for everyday convenience, the home sits next to the local grocery store, directly across from the liquor store, and is just a short walk to the public school and post office. Whether you're looking to settle down or escape the city for a quieter pace, this welcoming home and community are ready to offer both comfort and connection. (id:59911)
Keller Williams Energy Lepp Group Real Estate
3 - 422 Lake Road
Clarington, Ontario
Established, award-winning craft brewery in Durham Region with a strong brand presence and growth potential. Operating since 2017, this brewery serves customers in-house and supplies 100+ licensees across Southern Ontario. Features include an in-house canning line and an LCBO listing. Current lease until 2028, with a 5+5 extension available. Existing capacity can be tripled. Training provided. Fantastic opportunity for an owner-operator or investor in the craft beverage industry! (id:59911)
Keller Williams Energy Real Estate
312 Erb Street W Unit# 502
Waterloo, Ontario
This newly built open-concept style condo features TWO bedrooms and TWO bathrooms with ONE surface parking! In-suite laundry and internet included. This unit has plenty of natural light with TWO BALCONIES with 190 sqft of living space! One balcony is 4ft 10in by 8ft off of the primary bedroom. The second balcony is 11.6ft by 13.6ft off of the living area! Amenities include a top tier coworking lounge with private phone pods, bicycle maintenance garage, pet washing station, electronic parcel lockers, party room & private event space. Tenant to set up a Metergy account for water & electricity. Landlord provides internet through Bell. (id:59911)
Shaw Realty Group Inc.
264 Hughson Street N Unit# 2
Hamilton, Ontario
Fully Furnished!! All Inclusive!! Beautifully renovated basement apartment. 2 bed, 1 bath bungalow for lease in the amazing Beasley area. Large Foyer/Mudroom. Large open concept kitchen with SS Appliances, granite countertops and tons of cabinet space. Separate Dining Room area for up to 10ppl to sit. Family Room open to kitchen and dining area. Vinyl plank flooring throughout main area. Pot lights throughout. Ensuite Laundry with plenty of storage. Located steps away from the Hamilton General Hospital, public transportation, schools, shopping, QEW Toronto / Niagara and a short walking distance to shops / restaurants on James St!! (id:59911)
Keller Williams Edge Realty
34 Chedoke Avenue
Hamilton, Ontario
Welcome to this rarely offered ravine property with private access to the Bruce trail. Nestled in the sought after Kirkendall neighbourhood, this charming home is just a short walk to Locke St & backs onto the Chedoke Golf Course. As you step inside this cozy 1928 square foot home, you will be greeted by a blend of modern updates and vintage charm. The main floor features original hard wood floors, an open living/dining area with unique built in shelving and a wood burning fireplace. The updated bright kitchen has an abundance of white cabinetry, granite counters and stainless steel appliances. There is also a convenient main floor powder room with access to the basement and laundry. The waterproofed basement has high ceilings, ready for you to add your personal touch! The second floor boasts a ton of natural light, with 4 generously sized bedrooms, and a beautifully updated modern bathroom. The back yard is truly a slice of heaven, enjoy a large deck covered by picturesque mature trees and gardens, followed by steps down to the ravine and trail access. Close distance to Dundurn Stairs, Highway 403, and plenty of shopping, this rare gem won’t last long. Let’s get moving! (id:59911)
RE/MAX Escarpment Realty Inc.
1405 King Street E
Cambridge, Ontario
Mixed use Commercial/Residential zoned C2 property, corner lot 3,918 sqft fronting high-traffic King street in downtown Preston, Cambridge. 5+ private parking spaces side of building the building. This Building can be used for various types of businesses and professional offices. Property gets high exposure daily via King Street downtown Preston. Potential to be converted back to 100% Residential upon city approvals. All Windows upgraded (2019), HVAC, New flooring throughout, carpet-free. (id:59911)
Real Broker Ontario Ltd.
1042 Norfolk Street N
Simcoe, Ontario
Ideally situated 120’ x 207’ Simcoe building lot on the outskirts of town! This .57 Acre lot is the perfect spot to be able to enjoy Country Living while also still enjoying the benefits and amenities of town. Flat & level parcel flanked by mature trees make this building lot the perfect place to Build your Dreams! Conveniently located 30 minutes to Brantford & 403. Easy access to Lake Erie, Port Dover, & surrounding towns. Entrance permit is paid and aggregate driveway & culvert are installed. Buy today, plan tomorrow, and start Building your Custom Home! (id:59911)
RE/MAX Escarpment Realty Inc.
299 Mcdonnel Street
Peterborough, Ontario
Attention Investors and First-Time Home buyers! Here's a fantastic opportunity: Rent one unit, live in the other or rent out both! This legal duplex offers vacant possession giving you the freedom to set your own rents. The main floor features 2 spacious bedrooms, while the upper unit offers a large bedroom with plenty of room to relax. The front driveway provides space for 3 parking spots, and 1 parking space at the back. This property has been freshly painted and boasts new flooring throughout. Ideally located close to downtown and steps to transit route (including Trent Express). Its just steps away from the Trans Canada walking/biking trail and is situated in the heart of beautiful downtown Peterborough. You'll be within walking distance to shops, restaurants, and the picturesque Little Lake. Don't miss out on this prime opportunity! (id:59911)
RE/MAX Hallmark Eastern Realty
636 22nd Avenue
Hanover, Ontario
All brick bungalow that has approximately 1184 sq.ft. of finished living space on each level. Attached double garage. Main level offers a bright living room with bay window allowing the morning sun to shine in. The kitchen is at the back of the home with ample amount of cabinets, new dishwasher in 2023 and sliders to the fully fenced (8' high) rear yard. Laundry facilities are in behind double doors at the end of the kitchen. Three bedrooms and 4 piece bath complete this level. Hardwood flooring compliments the living room, hallway, and the 3 bedrooms. The lower levels large family room was completed in fall of 2023, offering luxury vinyl flooring, newer trim and a fresh coat of paint. This level also has a 4 piece bath with whirlpool tub, office, cold cellar and spacious utility/storage room. Recent updates include having the kitchen cabinets professionally painted, updated kitchen and bath counter tops and taps, newer lighting, range hood, and a fresh coat of paint. Garage door opener replace in 2023. Rear yard has a deck, lower patio, hot tub, 10'x 12' tool shed with hydro and natural gas BBQ hook up. Sump pump in home has never had the need to run. Reverse Osmosis system and water softener (replaced March 2024). Present owner has lived here for approximately 16 years, home is smoke free and shows pride of ownership and awaits a new owner (id:59911)
Coldwell Banker Peter Benninger Realty
Pvt - 26 Creekside Terrace
Centre Wellington, Ontario
Experience refined living in this luxurious custom home, perfectly situated in an exclusive enclave of just seven residences in the historic town of Fergus, Ontario. Offering 1,832 sq ft of exceptional design, this home features soaring 9-foot ceilings on both levels, a spacious living room, and a stunning kitchen with high-end finishes, ideal for both everyday living and entertaining. The three bedrooms include a serene primary suite with a spa-like en suite and freestanding tub, complemented by a second full bathroom on the upper level and a stylish powder room on the main floor. Premium details abound, from the timber-framed front porch and sleek glass double garage doors to the high-end second-floor laundry room and built-in central vacuum. The unfinished basement, with exterior walls already framed and insulated, includes a cold room and rough-in for a future bathroom, offering endless potential while leaving the interior layout open for customization. Enjoy the fully fenced backyard with a stamped concrete patio that's perfect for summer gatherings. With top-tier craftsmanship and timeless curb appeal, this rare offering is your chance to own a piece of elegance in one of Ferguss most coveted neighbourhoods. (id:59911)
Keller Williams Home Group Realty
704 - 169 James Street S
Hamilton, Ontario
The Greystone is one of Hamilton's newest apartment building located within the Augusta Street restaurant district. This unit seamlessly blends contemporary design with top-of-the-line finishes. As you step inside, you'll be greeted by an open-concept layout beaming in natural light. The kitchen comes fully equipped with stainless steel appliances, quartz countertops, and ample cabinet space ideal for everyday living and entertaining. The bedroom can comfortably fit any size mattress and includes a sizable closet. Building amenities include a rooftop terrace, fitness room, and fob secured access. Located in the lively Corktown community, you'll find yourself surrounded by some of Hamilton's best restaurants like Ciao Bella, Lobby, Plank Restobar, Paloma Bar, The Ship, Secco, and Goldies's. The Hamilton Go Centre is less than a two-minute walk from the doorstep of this building! Experience the ultimate blend of comfort, convenience, and culture at The Greystone. Don't miss this extraordinary opportunity! Please note that this units price does not include parking; parking is available at additional cost. (id:59911)
Real Broker Ontario Ltd.
21 - 580 Beaver Creek Road
Waterloo, Ontario
Welcome home to 580 Beaver Creek Road Lot #21. This property is quietly located within Green Acre Park Waterloo - minutes from Universities, St. Jacobs, major highways, and Laurel Creek Conservation. This 47x12 Northlander Supreme mobile home features 914 sq. ft. of living space offering one bedroom and one bathroom with an oversized deck that is perfect for a remedy for any relaxing morning. Beautifully maintained, the spacious living and dining room open concept floor plan includes a 10"x32" addition that allows conversion for a second bedroom. The newly painted kitchen includes ample storage with plenty of counter space. The primary bedroom provides built-in wardrobes for extra storage and mirrored closet doors, and the mudroom offers a laundry facility for your convenience. This home also features double paned glass windows for extra insulation and a large hot water heater. The outdoor space features a 10x12 shed and patio area with a fire pit for those evenings to roast marshmallows. The outdoor deck has been power washed and repainted. Enjoy the comforts of 10 MONTHS seasonal living (park closed Jan and Feb) with a turn key home, surrounded by nature, old growth trees and a spacious lot. Green Acre Park features a community swimming pool, hot tubs, a games room, a catch and release fishing pond for plenty of outdoor activities and all of your entertaining needs. This property is the perfect getaway for the ultimate cottage feel with the modern convenience of amenities around the corner. Welcome home to 580 Beaver Creek Road, your new adventure awaits here at Lot 21. Park fee is $11,175.70 for the year including HST and water, $931.31 monthly. (id:59911)
Sotheby's International Realty Canada
