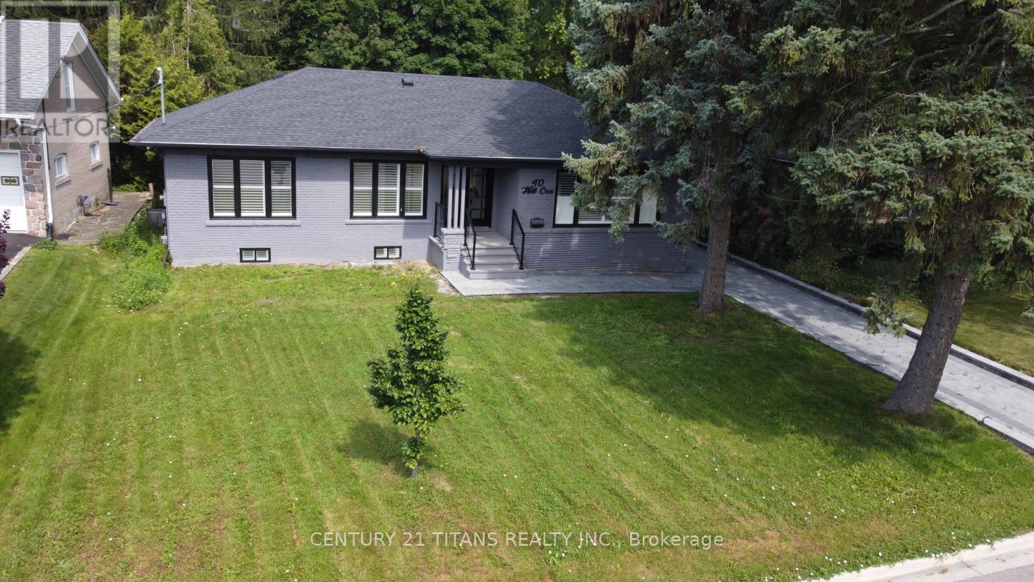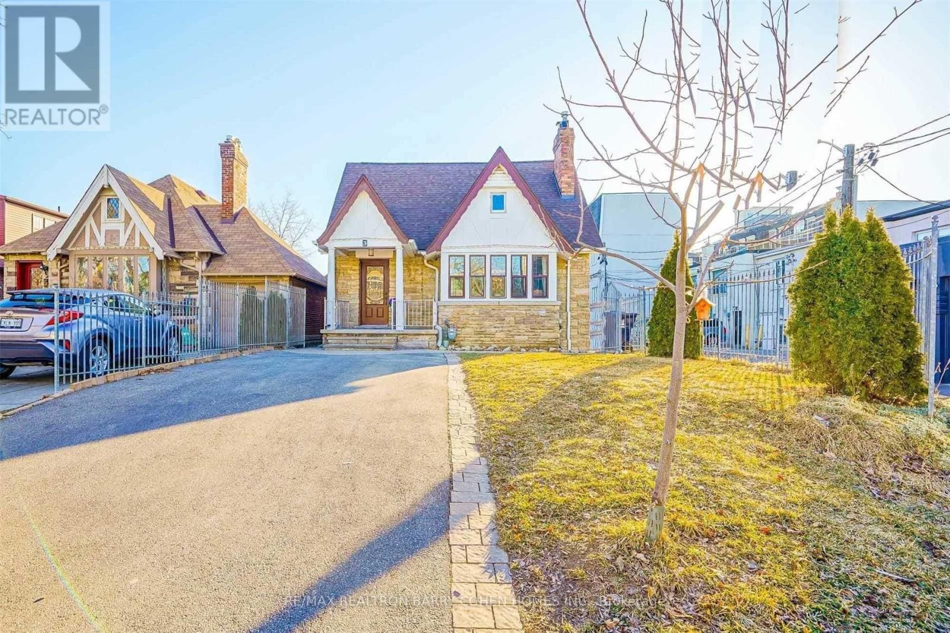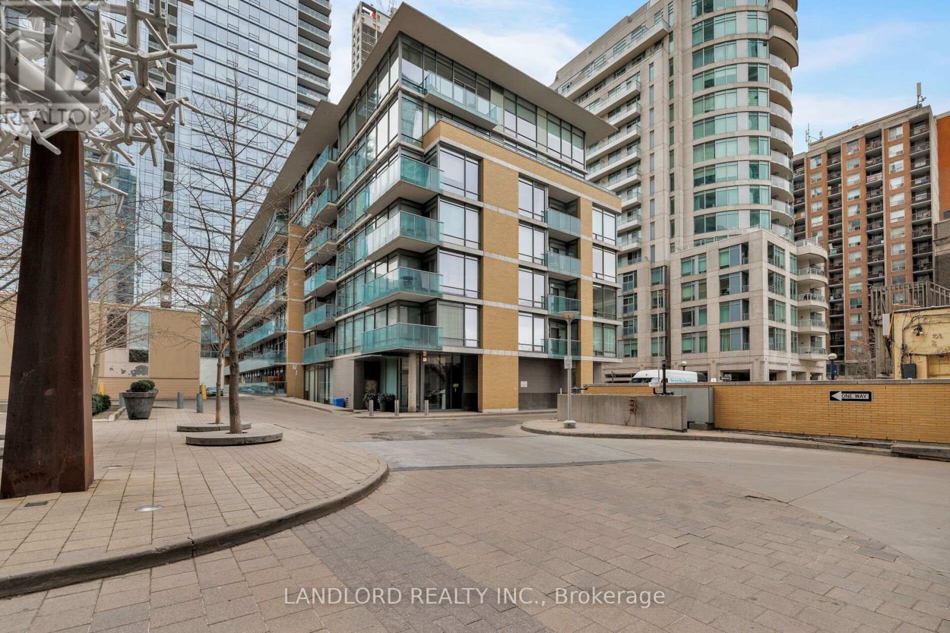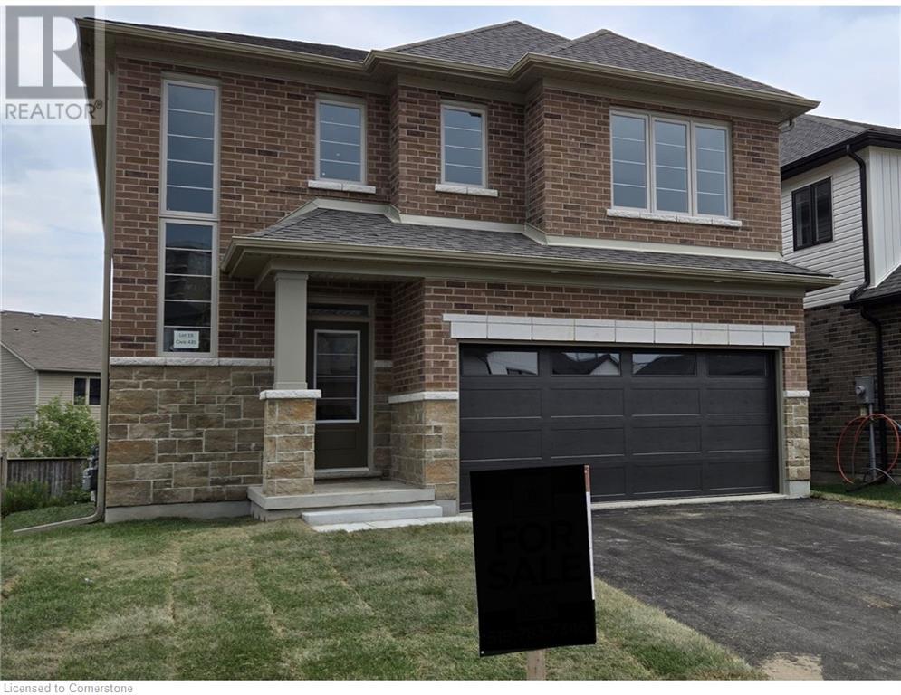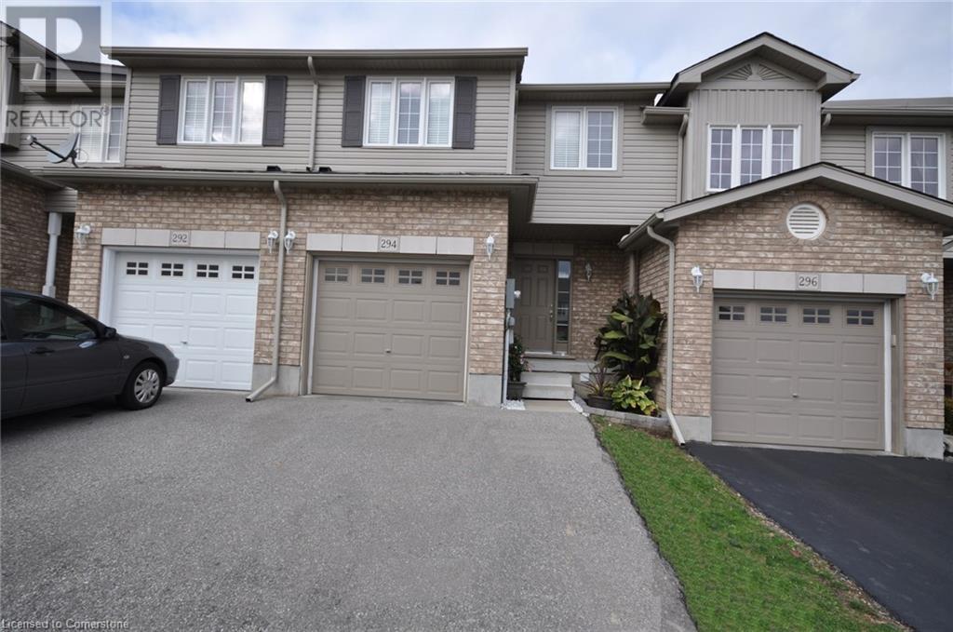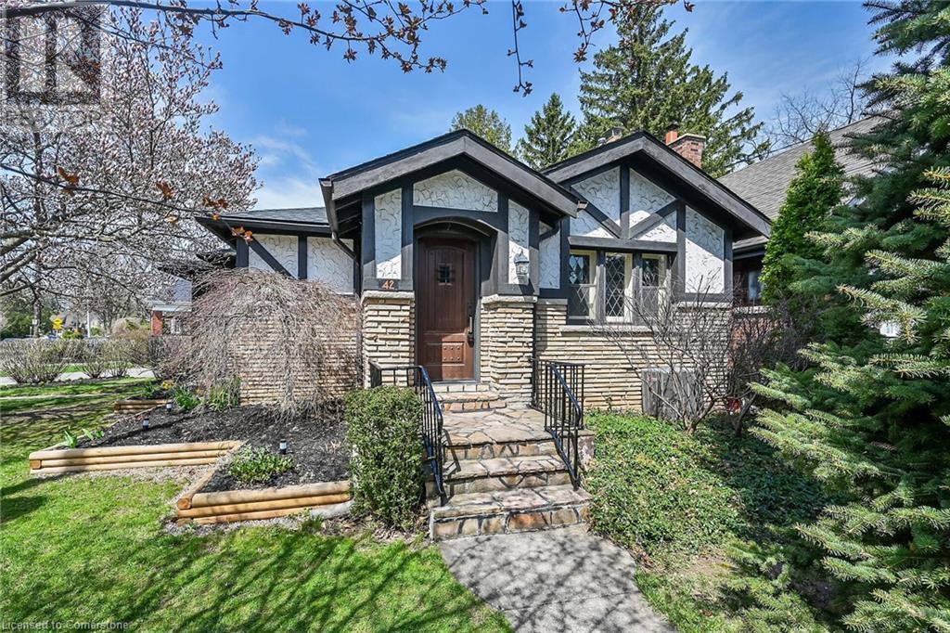687023 Highway 2 Highway
Princeton, Ontario
Located on the east border of Princeton, this stunning property spans a .66-acre country lot and features a spacious private deck and fishpond. Custom built in 2006, this luxurious brick two-storey home offers approximately 2,220 sq. ft. above grade, along with a finished basement. It boasts four bedrooms, four bathrooms, and a triple car insulated garage, perfect for hobbyists. The main level is adorned with hardwood and tile flooring and includes a large eat-in kitchen with cherrywood cabinetry, an island, and a walk-in pantry. The primary bedroom comes complete with a luxurious five-piece ensuite and a walk-in closet. The second level also includes a convenient laundry room. The lower level features a massive rec room with plumbing for a wet bar, a three-piece bathroom, and a fourth bedroom currently utilized as storage. Additional features and upgrades include two garden sheds, an owned tankless water heater, an owned water softener, a 200-amp service, a backup generator, stereo speakers wired throughout the home, a heated garage (heater requires a repair), a theatre projector system, and a new gas furnace installed in 2022. The property offers quick and easy access to the 403 and 401 highways. (id:59911)
RE/MAX Escarpment Realty Inc.
40 Hill Crescent
Toronto, Ontario
Fantastic, one of a kind, beautifully renovated 3+3 bedroom solid brick Bungalow in a very prestigious neighborhood .Ready to move in with brand new kitchen , washrooms ,freshly painted, beautifully landscaped , all yours to enjoy. Very potential with Multi-Million Dollar Houses around, mins to Ontario Lake , Plaza, Doctors, Pharmacy , Church , Mosque etc. (id:59911)
Century 21 Titans Realty Inc.
Lower Level - 3 Fairleigh Crescent
Toronto, Ontario
1 Bedroom, 1 Bathroom Basement Apartment in North Forest Hill a very convenient location. This unit features a separate entrance, a large kitchen with cupboard space, and includes appliances. It also has ensuite laundry. One outdoor parking space is available. **Extras:** The apartment is just steps away from the Eglinton West subway station and the new LRT, as well as shops, restaurants, and several excellent schools. (id:59911)
RE/MAX Realtron Barry Cohen Homes Inc.
41 Suncrest Drive
Toronto, Ontario
Masterfully Updated Bridle Path Home! On Sprawling Forested Lot Bordering Sunnybrook Park. Nestled Within The Much Sought After Glenorchy Community. Showcases Refined Style & Superior Attention To Detail. One Of The Largest Properties & Most Desirable Locations In The Area. Expansive Principal Spaces Beautifully Appointed W/ Contemporary Finishes. In-Ceiling Speakers Throughout & Dual-Entry Elevator Servicing 4 Levels. Stunning 21-Ft. Foyer W/ Custom Chandelier & Porcelain Floors. Family Room W/ Gas Fireplace & Walk-Out To Extraordinary Backyard Retreat. Gourmet Chef-Inspired Kitchen W/ Custom Cabinetry, Quartz Finishes & Walk-Out To Pool. Formal Living Room W/ Linear Fireplace & Bookmatched Stone Surround. Primary Suite W/ Bespoke Walk-In Closet, Opulent 6-Piece Ensuite W/ SteamCore Spa & Soaking Tub. Second Bedroom W/ Custom Built-Ins & 3-Piece Ensuite. Third Bedroom W/ Built-In Wardrobe & Convenient Access To 4-Piece Bath. Potential For Large Rooftop Patio. Graceful Main Floor Office W/ Porcelain Floors, Beautiful Views & Access To 4-Piece Bathroom. Lower Level Boasts Rough-In For Second Kitchen, Nanny Suite, 4-Piece Bathroom, Vast Entertainment Room W/ Rough-In For Bar & Walk-Up Access To Backyard. Highly Sought-After Backyard Retreat W/ Oversized Pool, Generous Green Space & Patio, Professional Landscaping, Unobstructed Sun Exposure, Tree-Lined Privacy. Sophisticated Street Presence W/ 10-Vehicle Heated Circular Driveway. Exceptional Address In Torontos Most Exclusive Neighbourhood, Both Secluded In Nature & Situated For Convenience. Immediate Access To Sunnybrook Park, Minutes To Top-Rated Private & Public Schools, Edwards Gardens, Granite Club, Sunnybrook Hospital, York University Glendon Campus, Major Highways & Transit. A Luxury Home Of Unparalleled Distinction. (id:59911)
RE/MAX Realtron Barry Cohen Homes Inc.
Main Level - 659 St Clair Avenue W
Toronto, Ontario
Unbeatable Retail Space in the Best Midtown Toronto Location! Located in the heart of Midtown Toronto on bustling St. Clair Avenue West, this newly renovated, designer-finished retail space offers unparalleled visibility and walk-in traffic in one of the city's most high-demand locations. Fully renovated from top to bottom in 2024, this stunning space features soaring high ceilings, floor-to-ceiling glass, and exquisite designer decor, creating a sleek and modern aesthetic perfect for a variety of business uses. The thoughtfully designed layout includes a welcoming reception area, private offices, and a kitchenette, while the versatile lower level features additional open space and a bathroom, making it ideal for flexible business needs. With two private entrances, rear parking, and ample street parking, accessibility is seamless for both clients and employees. Surrounded by thriving businesses, popular shops, restaurants, parks, and transit options, this is a rare opportunity to establish your presence in Midtown Toronto's most high-traffic retail hub. Don't miss your chance to secure a turnkey luxury space in an unbeatable location! (id:59911)
Forest Hill Real Estate Inc.
659 St Clair Avenue W
Toronto, Ontario
Unbeatable Retail Space in the Best Midtown Toronto Location! Located in the heart of Midtown Toronto on bustling St. Clair Avenue West, this newly renovated, designer-finished retail space offers unparalleled visibility and walk-in traffic in one of the city's most high-demand locations. Fully renovated from top to bottom in 2024, this stunning space features soaring high ceilings, floor-to-ceiling glass, and exquisite designer decor, creating a sleek and modern aesthetic perfect for a variety of business uses. The thoughtfully designed layout includes a welcoming reception area, private offices, and a kitchenette, while the versatile lower level features additional open space and a bathroom, making it ideal for flexible business needs. With two private entrances, rear parking, and ample street parking, accessibility is seamless for both clients and employees. Surrounded by thriving businesses, popular shops, restaurants, parks, and transit options, this is a rare opportunity to establish your presence in Midtown Toronto's most high-traffic retail hub. Don't miss your chance to secure a turnkey luxury space in an unbeatable location! (id:59911)
Forest Hill Real Estate Inc.
209 - 21 Scollard Street
Toronto, Ontario
Rare and exciting opportunity to own 1 of only 97 suites in this 7 storey boutique building tucked away in the heart of coveted Yorkville. A spacious and well-laid out 1 + den suite with parking and locker! Functional U-shaped kitchen with upgraded granite counters, stainless-steel appliances and breakfast bar. The entire suite is finished with upgraded engineered hardwood flooring, and 9 foot ceilings. Other fine features include upgraded marble flooring and marble surround bathtub/shower in the bathroom. The south-facing unit enjoys plenty of natural light from the floor to ceiling windows. Access to the large and private balcony from both the living room and bedroom, which overlooks charming Yorkville Town Hall Square. The large den, just off the kitchen, provides additional space for a home-office, or for guests. Access the shared amenities of both 21 Scollard St and 18 Yorkville Ave: party room, gym, sauna, media room, rooftop deck, and visitor parking. Arguably one of the most desirable and well-connected neighbourhoods in the entire city -- easy and safe walk to any amenities you could desire and well-situated for quick access to the luxury shopping/dining of Yorkville, to downtown by transit or the DVP by car. Enjoy the comfort, security and privacy of luxury condo living redefined in an intimate, beautifully maintained boutique building. Check out our virtual tour! (id:59911)
Landlord Realty Inc.
437 Westhaven Street
Waterloo, Ontario
A rare find on the west side of Waterloo. A beautiful home in the Westvale community. This home is currently under construction and will be ready for an end of July occupancy. We have spent over $50,000 in upgrades on this home, hardwood floors on main floor, hardwood stairs to second floor, extensive railings and 12” x 24” ceramic tile flooring are just a few to mention. The West Croft B on Lot 14 boasts 2482 sq.ft.- 4 bedrooms and 3 ½ baths and has a laundry room on the second floor. Some of this home’s features are 9’ ceilings with 8’ interior doors. There is a raised ceiling in the Primary Bedroom, ensuite with walk-in shower and freestanding soaker tub. The main floor has an open plan with a great kitchen with large island and 42” tall kitchen uppers complete with under cabinet lighting and quartz countertops. There are quartz countertops in all the bathrooms as well. There is a very generous dinette with 8’ x 8’ patio door and is open to the Great Room and Kitchen. If you work from home, you will love the privacy in the main floor den. A large mudroom lets the kids come in from the garage. The basement has large sunshine windows and the lot has access to greenspace and pond area with walking trail. Great schools within walking distance. Close to shopping, restaurants and movies at The Boardwalk and the Shoppers and Canadian Tire plaza. Minutes from Zehrs Beechwood and the Costco. Near a Par 3 nine hole golf course. (id:59911)
Royal LePage Wolle Realty
Scharf Realty Ltd.
435 Westhaven Drive
Waterloo, Ontario
A rare find on the west side of Waterloo. A beautiful lot in the Westvale community. This home is currently under construction and could be ready for a late Spring occupancy- ask for details. Still time to select your own interior colours and finishes. We are installing approximately $20,000 in Upgrades and you still get a further $30,000 in Free Upgrades to spend! Our model home on Lot 13 is the West Croft C so you are able to see the actual floorplan. The West Croft B on Lot 14 boasts 2482 sq.ft. – 4 bedrooms and 3 ½ baths and a second floor laundry room. Some of this home’s features are 9’ main floor ceilings with 8’ interior doors. There is a raised ceiling in the Primary bedroom, ensuite with walk-in shower and soaker tub. The main floor has an open plan with a great kitchen with large island and 42” tall kitchen uppers complete with under cabinet lighting and quartz countertops. There is a very generous dinette with 8’ x 8’ patio door and it is open to the Great Room and Kitchen. If you work from home you will love the privacy in the main floor den. A large mudroom lets the kids come in from the garage. The basement has large sunshine windows and the lot has access to greenspace and pond area with walking trail. Great schools within walking distance. Close to shopping, restaurants and movies at The Boardwalk, and the Shoppers and Canadian Tire Plaza. Minutes from Zehrs Beechwood and Costco. Near a Par 3, 9-hole golf course. (id:59911)
Royal LePage Wolle Realty
Scharf Realty Ltd.
2013 - 3 Gloucester Street
Toronto, Ontario
Glamorous & Convenient Downtown Living At the Luxurious "Gloucester On Yonge" W/Direct Access To Subway. This Unit Features A Functional Floorplan W/9Ft Ceiling. Steps Away From Yorkville, Uoft, Ryerson, Restaurants, Shops, Parks And More! A Modern Kitchen With Integrated Appliances, Cabinet Organizers, Full-Sized Washer/Dryer; And Roller Blinds. Enjoy A Seamless Transition And Live With Concord Biospace Systems! (id:59911)
Union Capital Realty
294 Briarmeadow Drive
Kitchener, Ontario
Welcome to this beautifully maintained freehold townhome located in the highly desirable Lackner Woods community. This bright and spacious home offers 3 generously sized bedrooms and 3 bathrooms, including a primary suite with a private ensuite and walk-in closet. The main floor features an open-concept living and dining area with large windows offering serene forest views, as well as a spacious kitchen equipped with quality finishes and ample cabinet space. The fully finished basement provides additional versatile living space — ideal for a family room, home office, or recreation area. Thoughtfully designed with comfort and functionality in mind, this home also includes in-suite laundry, central air conditioning, and well-maintained flooring throughout. Located in a quiet, family-friendly neighborhood, this property is close to top-rated schools, parks, public transit, and a wide range of shopping and dining amenities. With easy access to major highways, commuting is simple and convenient. This is an excellent opportunity to lease a move-in-ready home in one of the area’s most sought-after communities. (id:59911)
Royal LePage Wolle Realty
42 Newton Avenue
Hamilton, Ontario
Welcome to 42 Newton Avenue - a beautifully presented bungalow located in prime Westdale neighborhood enjoying close proximity to Hospitals, MacMaster University, affiliated learning/art centers, parks, eclectic shops, trendy bistros/eateries, city transit, quick 403 access, mins to Hamilton’s downtown business core in-route to Dundas & eco-friendly Cootes Paradise sanctuary. Includes well maintained one level bungalow showcasing classic mid 30-40’s architecture the area is famous for. Positioned handsomely on mature, lushly landscaped corner lot, this stately home reflects glimpses of the Tudor era introducing 977sf of spacious main floor living space & 977sf lower lever - accented with gleaming period hardwood flooring, original leaded glass windows & exposed beamed ceilings highlighting the timeless décor. Follow quaint flag stone walk-way to inviting front entrance where comfortable living room with decorative fireplace provides an intimate greeting - design continues past formal dining room to recently installed new kitchen-2021 sporting chic white cabinetry & quartz countertops - segues past 3 generous bedrooms completed with 4pc bath & bright 3-seasons west-side sunroom. Intriguing lower level features a medieval ambience includes family room adorned with ornate fireplace & tin ceilings - onto versatile multi-purpose room includes Tudor style feature walls - incorporating laundry station. Convenient 3pc bath, separate shower, cedar lined closet, utility room & multiple storage rooms ensure all space footage is utilized. Notable extras - n/g furnace, AC, 100 amp hydro *breakers*, garden shed & handy side driveway off Barclay Street. “Yesteryear’s Charm & Character” - redefined! (id:59911)
RE/MAX Escarpment Realty Inc.

