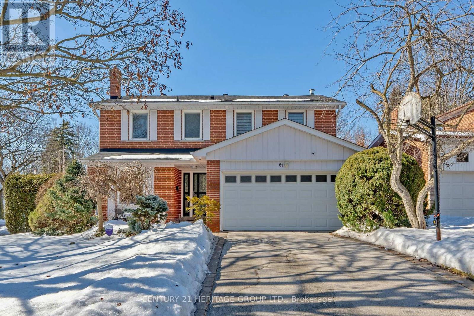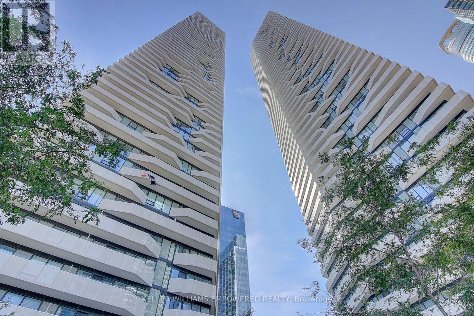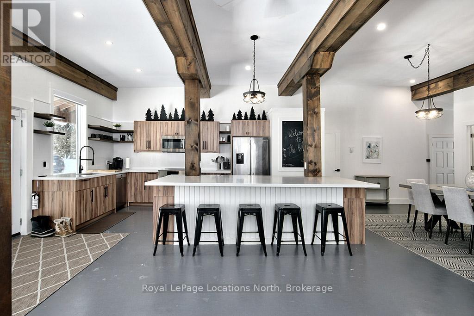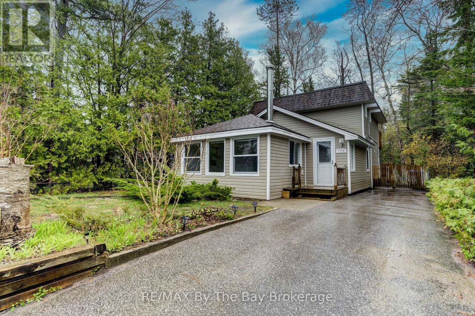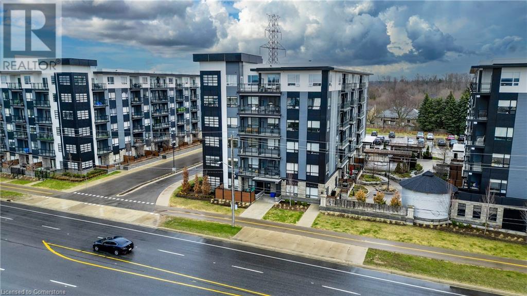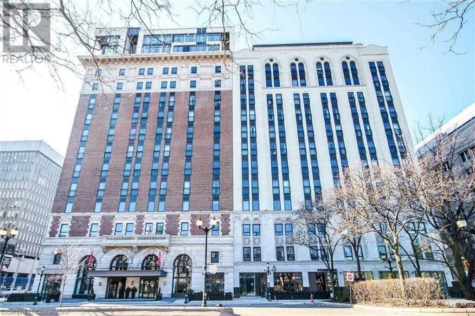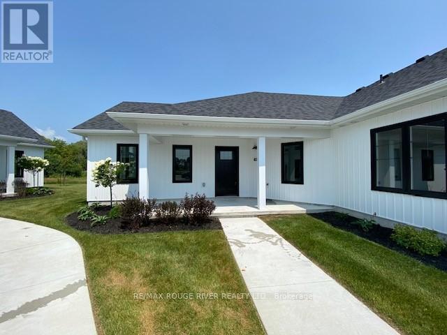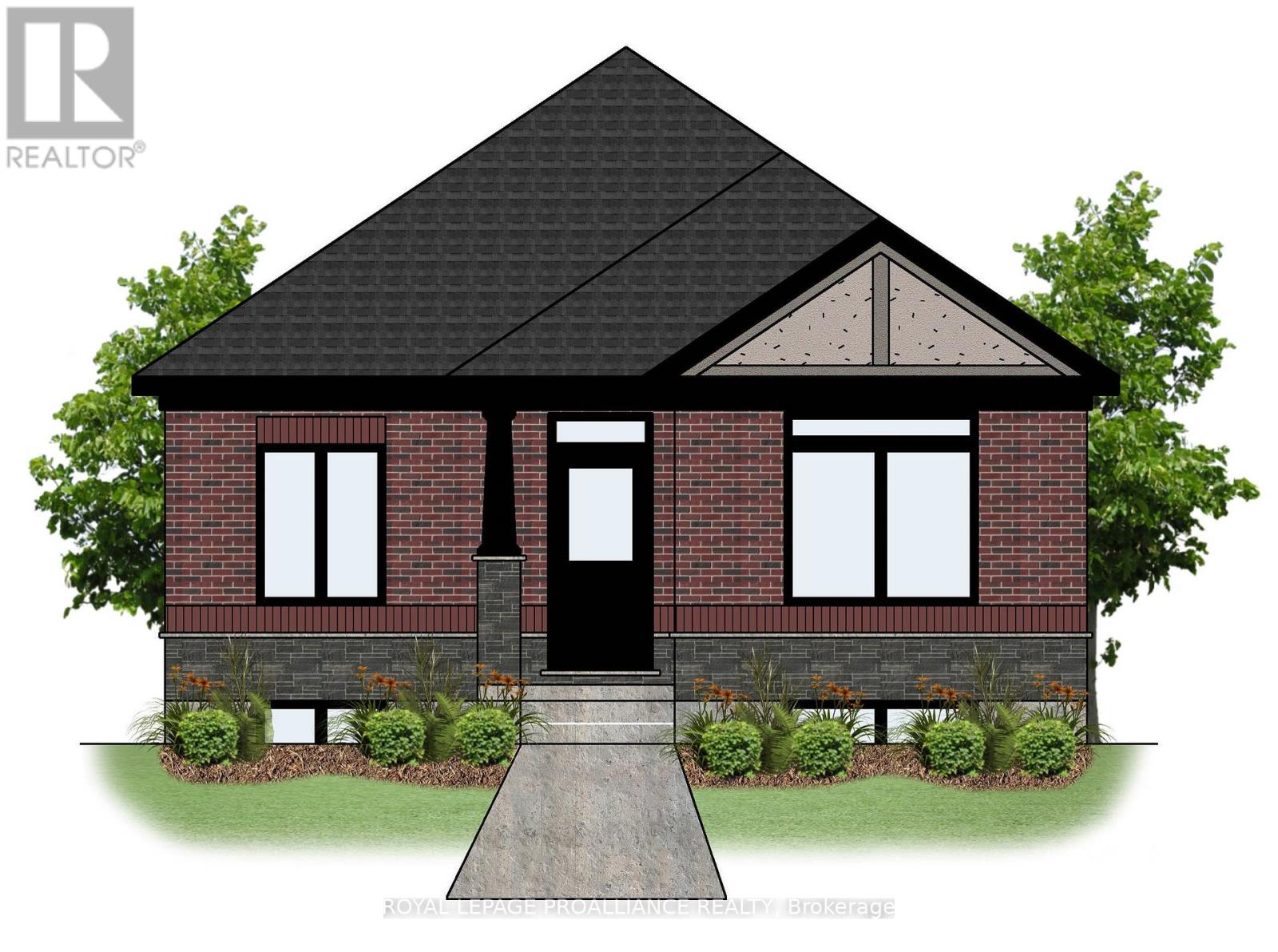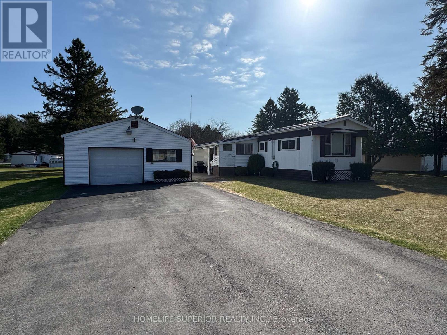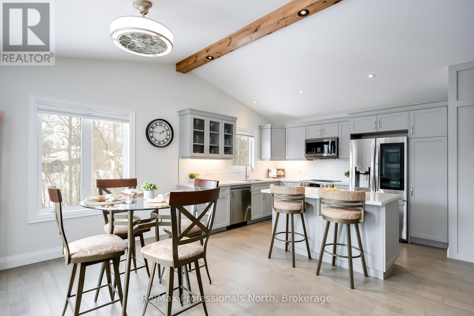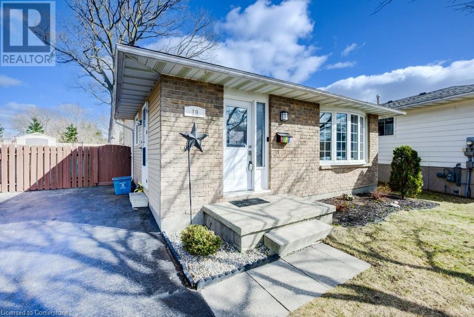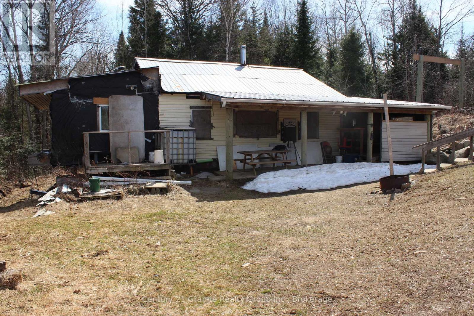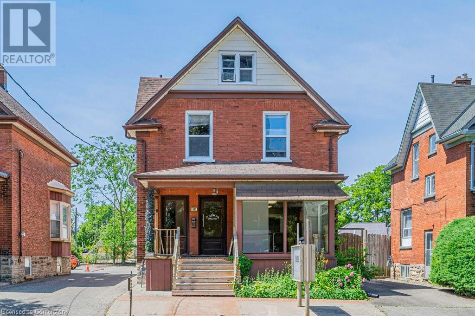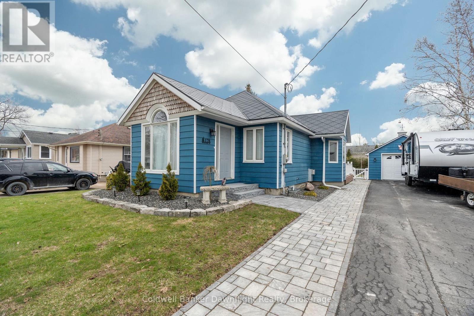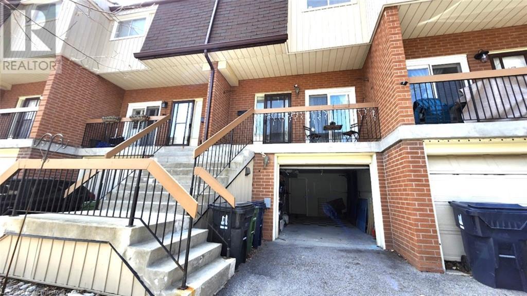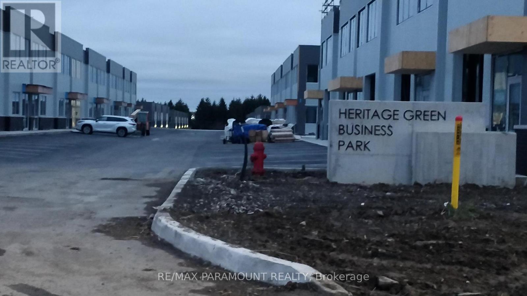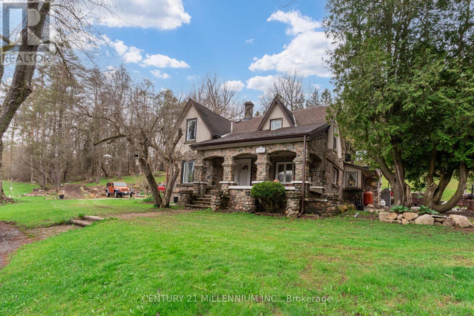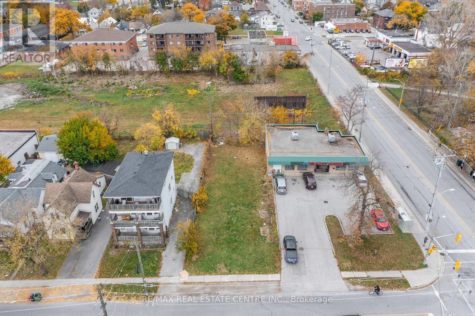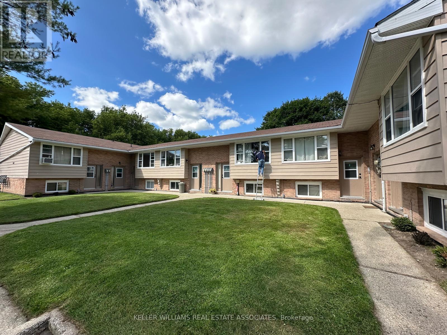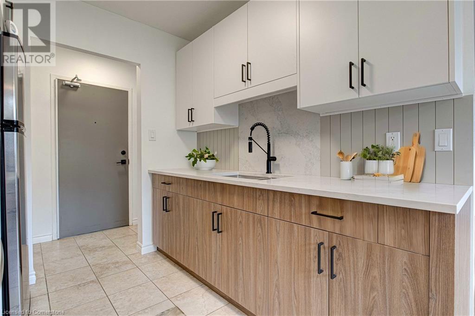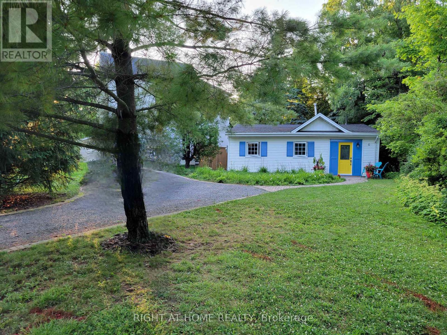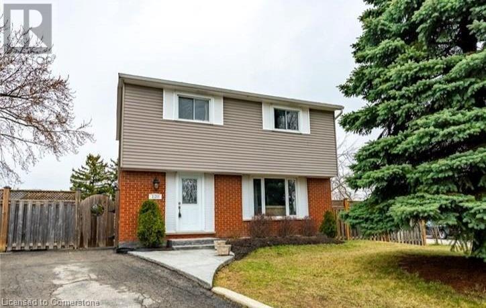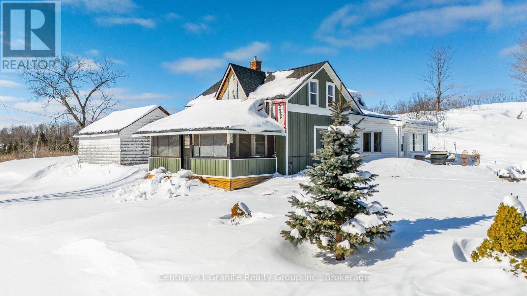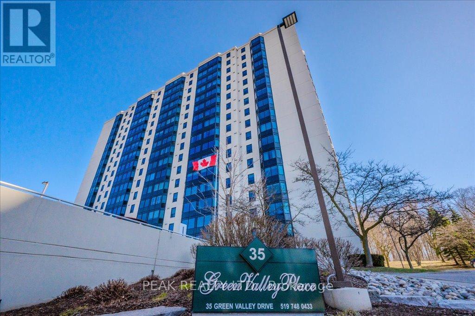918 - 99 The Donway W
Toronto, Ontario
Welcome to Luxury Flaire Condos at Don Mills and experience vibrant city living from now on! This beautiful two-bedroom and two-bathroom condo corner unit is truly stunning, it has 9-ft ceilings, charming split bedroom and split bathroom floor plan, open-concept kitchen, dining, and living space along with floor-to-ceiling windows and wrap-around balcony where you can view both sunrise and CN Tower. Super convenient location, shopping mall at Don Mills just at your doorsteps with access to supermarket, dining, shopping, cinema, coffee shops, banks, High End Boutiques & stores just at the rear of the building, unbelievable vibe and entertainment makes this building the center of the community. Building amenities include beautifully furnished Lobby, 24-hour concierge, Gym, Rooftop BBQ lounge, Party Room, Theatre Room, Billiards, ample Visitor ParkingEasy to access public transit, highway, subway and schools. One parking and one locker included, second parking is optional for an additional fee. (id:59911)
Union Capital Realty
209 - 59 East Liberty Street
Toronto, Ontario
This Spacious 750Sq Ft, Classic 1 Bedroom + Den In The Heart Of Liberty Village Has Everything You've Been Searching For. The Layout Is Perfect For Working-From-Home. Make That Large Den Into Your Home Office Or Turn It Into A Second Bedroom, Since It's Equipped With A Full Closet. 2 Full Bathrooms Relax On Your West Facing Balcony After A Long Day On Screen, All While Being Mere Steps From The Action, The Community, And The Conveniences Of Liberty Village, Fort York And King West. Premium Amenities Include Gym, Indoor Pool, Party/Meeting Room, Outdoor Rooftop Terrace, Visitor Parking, And Guest Suites. And Only 2 Floors Up So You Can Skip The Crowded Elevator Rides! (id:59911)
Royal LePage Real Estate Services Ltd.
2806 - 117 Broadway Avenue
Toronto, Ontario
Welcome to Line 5 Condos at Yonge & Eglinton! Brand-new 2-bedroom corner suite featuring 628 sf of interior living space, functional open concept layout, and large 77 sf balcony. Modern and stylish interior with 9' smooth-finished ceilings, luxurious wide-plank laminate flooring throughout, and floor-to-ceiling windows. Well appointed kitchen includes sleek European-style cabinetry, quartz counter tops, and mix of stainless steel and integrated appliances. 2 spacious bedrooms; primary bedroom features spa-like 3-piece ensuite bath. Conveniently located near shops, restaurants, schools, and parks. Just minutes from the Eglinton subway station and soon-to-open LRT. Wonderful building amenities: state-of-the-art fitness center and yoga studio, outdoor pool and lounge, outdoor dining area with BBQs, outdoor games room, outdoor theatre, sauna and steam room, party room with kitchen, 24/7 concierge, juice and coffee bar, and visitor parking. SUITE UPGRADES: electrical outlets in each bedroom for overhead lighting, mirrored closet doors, entertainment package with electrical outlet at TV height in living room, upgraded back splash, and window coverings. (id:59911)
RE/MAX Condos Plus Corporation
Basement - 36 Bartley Drive
Toronto, Ontario
Beautiful Legal 2-Bedroom Basement Apartment. Large Open-Concept Living Area With Pot Lights, Stunning Eat-In Kitchen With Stainless Steel Appliances, Bright Windows, Modern Bathroom & Exclusive Use Laundry. Separate Side Entrance, Shared Use Of Yard & 1 Parking Spot Included. **This Is A Premium Central-East-Location** Property Is 1 Block Away From TTC, New Eglinton LRT, Golden Mile Plaza & Eglinton Square. Easy Access To Don Valley Pkwy & 401. (Photos Are From When Apartment Was Vacant, Approx 3 Years Ago). (id:59911)
Sutton Group-Heritage Realty Inc.
4/5 - 396 College Street
Toronto, Ontario
This Spacious 4-Bedroom, 2-Bathroom Home Is Ideally Situated On Charming Croft Street, Just Steps From Kensington Market, Chinatown, And Little Italy. With The University Of Toronto And The Library Within Walking Distance, And The TTC Right At Your Doorstep, Convenience Is Unmatched. Nestled In The Heart Of The Vibrant Kensington Neighbourhood, This Beautiful Home Features Continuous Hardwood Flooring, Creating A Bright And Airy Ambiance. Its Prime Location Offers Easy Access To The University Of Toronto, Toronto Western Hospital, And A Diverse Selection Of Boutique Restaurants, Cafés, And Shops. Step Outside And Immerse Yourself In The Energy Of The City, With An Abundance Of Dining, Shopping, And Transit Options Just Moments Away. Photos Taken Before Tenants Moved In. (id:59911)
RE/MAX Condos Plus Corporation
61 Foursome Crescent
Toronto, Ontario
Welcome to this exquisite 4+1 bedroom home, nestled in the prestigious St. Andrews neighborhood. From the moment you step inside, you'll be captivated by the meticulous attention to detail and the luxurious finishes throughout. The gourmet kitchen is a true masterpiece, featuring built-in Miele appliances, Caesarstone Quartz countertops, and a stunning kitchen peninsula with a Quartz waterfall edge. The sleek glass backsplash adds a modern touch, while the built-in speakers provide the perfect sound experience for entertaining. With Blum soft-close drawers and cabinets, every detail is crafted for both style and functionality. The main and second floors boast beautiful engineered hardwood throughout, with elegant pot lights on programmable smart dimmers to set the perfect ambiance. The spacious living room, wired for 5.1 surround sound, is enhanced by a cozy gas fireplace with an Indiana limestone mantle creating the ideal space to relax and entertain. The master bedroom offers a serene retreat with a luxurious ensuite, complete with Caesarstone Quartz finishes. All bathrooms in the home feature heated floors, ensuring warmth and comfort year-round. The powder room is equally elegant with Caesarstone Quartz detailing, adding a sophisticated touch. This home boasts a glass balustrade staircase, and seamless baseboards wrapping around doorways. A 4-point security door, Trane thermostat and wireless security system provide modern convenience and peace of mind. The fully finished basement is perfect for family fun and entertainment, with a custom-built entertainment unit, built-in fireplace, and Hue lighting to set the mood. The basement also features a spacious walk-in closet in the fifth bedroom and pocket doors throughout to maximize space and flow. This home seamlessly combines modern luxury with functional design, creating an ideal space for family living and entertaining. (id:59911)
Century 21 Heritage Group Ltd.
1610 - 100 Harbour Street
Toronto, Ontario
Sitting in the heart of Core Downtown Toronto. Prestigious Harbour Plaza Residences. Direct Access To The P.A.T.H (Subway, Go Train & 1000+ Underground Shopping Street), Union Station; Steps To Harbour Front, St.Lawrence Market, Ferry to Center Island, The Financial Districts, Restaurants, Theaters, Entertainment District, Scotia Arena, Gardener Express Way & More! 100 walking score! Desired South-West Corner 3 Bed 2 Bath Unit with breathtaking Lake & City Views, Almost 800 Sqft Layout With Huge Wrap Around Balcony, Modern Kitchen W/ Quartz Counters & High-End Appliances. This Is One Of The Best Layouts In The Building. Custom built dressers attached in living room by the owner. Resort-like Amenities include a 24hr Concierge, Professional Fitness Centre, Indoor Pool, Steam Rooms, Outdoor Terrace, Fireplace/Theatre/Lookout Lounges, Outdoor Bbq, Party Room, Business Center, Guest Suites and more! Freshly Painted & Move-in Ready! (id:59911)
Keller Williams Empowered Realty
167 Brewster Lake Road
Singhampton, Ontario
This custom bungalow on Brewster’s Lake is a rare gem—licensed for short-term rentals and set on a beautifully landscaped lot of over 1 acre. Perfect for hosting family gatherings or generating steady passive income, the property is positioned near a non-motorized lake ideal for fishing and offers 3% shared ownership in a private waterfront enclave. Located just minutes from Devil’s Glen Ski Club, close to Singhampton Caves, about 20 minutes to Collingwood, and only a 5-minute drive to gas stations, Tim Hortons, and the popular local restaurant Mylar and Loreta’s, the home is a true four-season escape. Offering over 3,800 sq ft of finished living space, the home features 6 bedrooms, 4 full bathrooms, and 2 fully functional kitchens. The main level impresses with a wood-burning fireplace, solid oak floors, a formal dining room, and a chef-inspired kitchen with an oversized island and quartz counters—perfect for entertaining. The primary bedroom includes a private ensuite, while two additional bedrooms, a full bathroom, and laundry are also located on this floor. A large deck with glass railings extends off the kitchen and bedrooms, offering a peaceful place for your morning coffee. The walkout lower level, accessible through separate entrances inside and outside, is fully outfitted with a second kitchen, a gas fireplace, three more bedrooms, two full bathrooms, laundry, and a generous mechanical/storage room. Extras include an oversized double garage, a Generac generator, perennial gardens, a fenced vegetable garden, a large stone fire pit, and three Mennonite-built wood sheds—perfect for storage or creative projects. Whether you’re dreaming of peaceful living, a spacious multi-generational retreat, or a proven Airbnb performer, this property delivers. (id:59911)
Exp Realty Of Canada Inc
101 Shoreview Place Unit# 319
Stoney Creek, Ontario
Welcome to the only 6 years old Sapphire Condos, situated a stones throw from the gorgeous views of Lake Ontario without compromising on being near to main freeway access. Be one of the the first to live in this spacious unit which is one of the larger one bedroom models, easily apparent with the large walk-in closet and larger living/dining room area. Includes stainless steel fridge, stove and dishwasher that have only been lightly used. Ensuite washer and dryer. Walking distance to beach and parks, with easy access to shopping and the freeway. 1 underground parking spot and 1 large 7 by 5 ft locker. Heating and cooling are included! So tenant utilities will remain low, just covering electricity and water. Book your showing today! *photos are from past listing, may be some differences* (id:59911)
Sutton Group Quantum Realty Inc
48 Durham Street
Grey Highlands, Ontario
The Original Flesherton Mill is a rare and extraordinary opportunity to own a piece of history, masterfully transformed into a luxury retreat. Built in 1863 by the son of William Kingston Flesher, after whom the village was named, this historic woolen mill has been reimagined into two stunning residences known as The River and The Fall. Nestled on 1.4 acres with the Boyne River winding through the back, this idyllic property boasts over 200 feet of river frontage and the breathtaking Boyne River Falls cascading in your backyard, creating a truly magical setting. Set far back from the road and surrounded by nature, this remarkable property offers privacy and tranquility while delivering high-end modern living. The River Unit is a spacious two-level suite featuring three bedrooms and two bathrooms. A covered walk-out porch with a private hot tub overlooks the peaceful Boyne River, offering a perfect place to unwind. This unit also includes an incredible unfinished space accessible from the second floor, providing endless potential for expansion. The Falls Unit is a three-bedroom, two-bathroom suite spanning a single level, where soaring ceilings and oversized windows bring in an abundance of natural light. Walkouts from every bedroom, where the soothing sounds of the falls create an unparalleled ambiance. Adding to the experience of ultimate relaxation, this property also features a sauna, a perfect place for self-care where you can unwind. This fully restored property presents endless opportunities for investors, those seeking multi-generational living, or buyers looking to generate rental income while occupying one unit. Thoughtfully and meticulously renovated over the course of a year, this one-of-a-kind property seamlessly blends rich history with modern luxury. Contact the listing agent for a complete feature list detailing the extensive transformation of The Flesherton Mill Suites Project. (id:59911)
Royal LePage Locations North
1719 Shore Lane
Wasaga Beach, Ontario
IT'S ALL ABOUT LOCATION!!! This 1530 sq. ft. home is located directly across the road from the sandy beach on the shores of Georgian Bay. This charming property offers and open concept living/dining/kitchen/family room area all with hardwood flooring. The kitchen boasts granite counters, the dining area has a skylight to provide some natural light, the living room has wood burning stove and the family room a natural gas fireplace for those cozy winter evenings. The patio doors from the family room open onto a 24' X 30' deck overlooking a quiet rear yard with 2 storage sheds and Quonset shed approximately 12' X 24' on a concrete floor pad with hydro. WOW!! the perfect spot for a workshop or storage. On the second level there are 3 bedrooms all with hardwood floors. The primary bedroom has sliding doors with access to a 6' X 22' deck overlooking the rear yard. Improvements to the home include replacing the upper level deck in 2021, installing a wall mounted air conditioning system on the second level in 2022, replacing the gas fireplace and renovating the 4 piece washroom a few years ago and replacing all of the roof boards and shingles in 2024. Those perfect beach days with unmatched panoramic sunsets will soon be here. Book your viewing appointment now!! (id:59911)
RE/MAX By The Bay Brokerage
247 Northfield Drive E Unit# 309
Waterloo, Ontario
Welcome to Unit 309 at 247 Northfield Drive E., Waterloo – a beautifully appointed 1-bedroom, 1-bath condo offering 531 sq ft of stylish, low-maintenance living in one of Waterloo’s most convenient and vibrant locations. This unit features a bright, open-concept layout with tall ceilings and built-in blinds, creating a sleek, airy feel throughout. The modern kitchen is equipped with stainless steel appliances, quartz countertops, and ample cabinetry, opening into a cozy living space with vinyl flooring and walkout to a private balcony – ideal for your morning coffee or evening unwind. The spacious bedroom and 4-piece bathroom are complemented by in-suite laundry, underground parking and a storage locker, providing both comfort and practicality. Building amenities elevate your lifestyle with access to a hot tub, exercise room, rooftop terrace, community BBQ area, party room, and visitor parking – everything you need right at your doorstep. Located just steps from shopping, dining, and public transit, this condo is perfect for first-time buyers, professionals, or investors seeking modern living with urban convenience. Don't miss this opportunity to own a stylish, amenity-rich condo in the heart of Waterloo (id:59911)
Royal LePage Wolle Realty
20 Mason Road
Collingwood, Ontario
This home presents an excellent opportunity for first-time homebuyers and investors alike! It is priced right so you can add your own personal touches and the upgrades the home needs. The main floor offers a good size living and dining area, an eat-in kitchen, 3 bedrooms and a 4 piece bathroom. The basement offers ample storage, with a partially finished family room and bedroom, plus a roughed-in bathroom. The good sized backyard is fully fenced with a large shed. This home is in a quiet family friendly neighborhood and in close proximity to Shopping, Downtown, YMCA, Cameron Street Elementary School, Collingwood Collegiate, Our Lady of the Bay High School, and Restaurants. This home is priced to sell and it won’t last long (id:59911)
RE/MAX Hallmark Chay Realty Brokerage
301 Westmount Road W Unit# 203
Kitchener, Ontario
****SPECIAL LIMITED TIME PROMOTION ONE MONTH FREE RENT ON ANY NEW LEASES SIGNED BY APRIL 30TH**** Welcome to this beautiful brand-new apartment building!!!! This ultra-modern centrally located complex just opened their doors. Close proximity to casual dining, groceries, medical services, coffee, Bus Routes, short walk to Highland Road. Steps from Iron horse trail and greenspaces. This South facing unit comes with 2 bedrooms 2 bathrooms 788 Square feet of living space. Bright and airy, all units come standard with In-suite laundry, Fridge, Stove, Microwave Hood fan combo OTC, & Dishwasher. Other units available if this does not meet your requirements. Building comes with multiple floor plans and higher ceilings that will accommodate your personal taste. Choice of Juliet, Full balcony or walk out patios. Window coverings included; just bring your furniture. This unit comes with a balcony. Property comes with lots of designated underground parking which tenants can rent individual spaces and ample above ground visitor and commercial parking and secure bike storage. This building appeals to all demographics from retirees, young professionals and live work situations. (id:59911)
Homelife Power Realty Inc.
301 Westmount Road W Unit# 414
Kitchener, Ontario
****SPECIAL LIMITED TIME PROMOTION ONE MONTH FREE RENT ON ANY NEW LEASES SIGNED BY APRIL 30TH****Welcome to this beautiful brand-new apartment building!!!! This ultra-modern centrally located complex just opened their doors. Close proximity to casual dining, groceries, medical services, coffee, bus routes, short walk to Highland Road. Steps from Iron horse trail and greenspaces. This North facing unit comes with 1 bedroom, 2 bathrooms and a Den, 775 Square feet of living space. Bright and airy, all units come standard with In-suite laundry, Fridge, Stove, Microwave Hood Fan, & Dishwasher. Other units are available if this one does not meet your requirements. Building comes with multiple floor plans and higher ceilings that will accommodate your personal taste. Choice of Juliet, full balcony or walk out patios. Window coverings included; just bring your furniture. Property comes with lots of designated underground parking which tenants can rent individual spaces and ample above ground visitor and commercial parking and secure bike storage. This building appeals to all demographics from retirees, young professionals to live and work situations. (id:59911)
Homelife Power Realty Inc.
301 Westmount Road W Unit# G1
Kitchener, Ontario
****SPECIAL LIMITED TIME PROMOTION ONE MONTH FREE RENT ON ANY NEW LEASES SIGNED BY APRIL 30TH**** Welcome to this beautiful brand-new apartment building!!!! This ultra-modern centrally located complex just opened their doors. Close proximity to casual dining, groceries, medical services, coffee, Bus Routes, short walk to Highland Road. Steps from Iron horse trail and greenspaces. This South facing unit comes with 2 bedrooms 2 bathrooms 788 Square feet of living space. Bright and airy, all units come standard with In-suite laundry, Fridge, Stove, Microwave combo Hood fan OTC , & Dishwasher. Other units available if this does not meet your requirements. Building comes with multiple floor plans and higher ceilings that will accommodate your personal taste. Choice of Juliet, Full balcony or walk out patios. Window coverings included; just bring your furniture. This unit comes with a Walk - out patio” This unit is on ground level. Property comes with lots of designated underground parking which tenants can rent individual spaces and ample above ground visitor and commercial parking and secure bike storage. This building appeals to all demographics from retirees, young professionals and live work situations. (id:59911)
Homelife Power Realty Inc.
118 King Street E Unit# 518
Hamilton, Ontario
Beautiful one-bedroom unit for rent at the Hamilton's most iconic building - The Royal Connaught. This unit offers 674sf, one bedroom and one full bath, in-suite laundry, and 9-foot ceilings. It's located at the centre of Hamilton Downtown, walking distance to public transit, shopping, dining and all other amenities. Pet restricted, no smoking. Available Sepbember 1. (id:59911)
Bay Street Group Inc.
5 Charlie Rawson Boulevard Boulevard
Victoria Harbour, Ontario
Just 10 mins from Midland, 30 mins to Barrie or Orillia; Welcome to your dream retreat in the picturesque and sought-after waterfront community of Victoria Harbour. A charming town nestled along the southern Georgian Bay in Tay. This custom-built 2-story home offers 3,215 finished sqft of exquisite living space, meticulously crafted just 7 yrs ago to ensure both modern comfort and timeless elegance. 5 generous sized bedrooms, the two on the upper floor have their own ensuites. A total of 4 well-appointed bathrooms. This home is perfect for families or those who love to entertain. Enjoy the inviting atmosphere created by 9-foot ceilings and a breathtaking cathedral ceiling on the main living floor, making every moment spent here truly special. You will fall in love with the gourmet custom Kitchen & Entertainment area. The heart of the home features an open-concept layout. Loads of space for dining. Complete with built-in wine cellar & custom entertainment ctr. Enjoy the ease of having two laundry rooms; off the garage & in the basement. Bell Fibe TV and internet services available. Step outside to bask in the beauty of your surroundings. A 138 sqft covered porch, along with two decks, offer ample space for al fresco dining and relaxing with friends and family. Thoughtfully designed walkways surround the entire perimeter of the house, leading to stunning landscaping that has seen over $200,000 invested into hardscaping and an inground automatic sprinkler system. A remarkable 4-car heated garage for the car enthusiast or mancave or woman cave, with additional capacity for 6 vehicles on the driveway. Plus, a 10' x 12' garden shed offers extra storage for outdoor essentials. This home harmonizes luxury and functionality, all within a serene waterfront setting. Located in a friendly community that boasts outdoor recreational opportunities, you’ll enjoy the best of both worlds: tranquility and adventure. (id:59911)
Royal LePage First Contact Realty Brokerage
39 Hurst Street
Halton Hills, Ontario
Welcome to 39 Hurst Street, a charming 3-bedroom, 3-bathroom detached home nestled in the heart of Acton, Ontario. This delightful 2-storey residence boasts a picturesque front porch, perfect for enjoying warm, sunny days. Step inside to discover an inviting den, ideal for a home office or formal dining area. The main floor features 9-foot ceilings and expansive windows that flood the space with natural light. The cozy family room, complete with a gas fireplace and mantle, offers a warm ambiance for relaxing evenings. Upstairs, the primary bedroom includes an ensuite bathroom, providing a private retreat. The finished basement, illuminated by pot lights, offers additional living space for recreation or entertainment. Outside, a lovely deck overlooks the premium lot, perfect for outdoor gatherings. Conveniently located close to shops, parks, schools, and the local arena, this home offers both comfort and convenience. (id:59911)
Coldwell Banker Escarpment Realty
103 - 14 Meadowcreek Drive
Brighton, Ontario
Ready To Move In, This Outstanding Condo Residence *(Approximately 1060 Sq/Ft) Features A Smartly Designed Open Concept Plan And Offers 2 Bedrooms, A Nicely Appointed Kitchen, 1.5 Baths, Ensuite Laundry, Heat Pump And A Private Porch. Located In The Very Desirable "Butler Creek" Development In The Picturesque And Historic Town of Brighton. This Wonderful Unit Is Truly Affordable And Will Please Astute Buyers Of All Ages. Note 1: Taxes Not Assessed Yet. Note 2: Offers To Be Drafted On Builder's Form. Note 3: No Commission Payable On Hst Portion Of Purchase Price. Note 4 Buyer To Pay Tarion Warranty Enrollment Fee On Completion Of Transaction. Note 5: Purchase Price Includes Hst To Qualified Buyers Only, Buyer To Assign Hst Rebate Back To Builder. Note 6:Buyer Is Advised To Do His/Her 'due Diligence' With Regard To All Aspects And Facets Of The Subject Property And The Buyer's Intended Use Of It. All Data Is Approximate And Subject To Change Without Notice (id:59911)
RE/MAX Lakeshore Realty Inc.
81 Athabaska Drive
Belleville, Ontario
Welcome to 81 Athabaska Drive, this beautiful three bedroom, two bathroom bungalow complete with attached two car garage is currently under construction and scheduled to be completed October 8, 2025. Featuring 9ft ceilings on the main floor, a spacious open plan kitchen, dining and great room complete with natural gas fireplace overlooking your private interlocking brick courtyard. A perfect place to enjoy your morning coffee or catch up with friends. Also, included is a large primary bedroom with spa like four piece en-suite bathroom and walk-in closet, two additional bedrooms, main floor laundry and spacious unfinished basement with bathroom rough-in and oversized basement window. (id:59911)
Royal LePage Proalliance Realty
37 Methuen Street
Havelock-Belmont-Methuen, Ontario
Open concept eat-in kitchen & living room in the community of Sama Park. This property offers a 2bdrm, 1 bath w/ 2 other bonus rooms. Property is heated by a pellet stove & electric baseboard. The 1 1/2 car garage w/ wood stove is set up for a perfect hang out & there is no shortage of storage w/ the back storage room on the garage & back shed w/ a lean attached for those outdoor toys. Estate sale so property is being sold as is. Monthly fees are approx $706.04 (id:59911)
Homelife Superior Realty Inc.
550 Aylmer Street N
Peterborough Central, Ontario
The three bedroom apartment is now vacant, increasing earning potential. This centrally located brick legal four unit property is fully tenanted and shows a good return. Recent updates include a new roof and eavestrough in 2020 and new gas furnace in 2023. The building consists of two one bedroom apartments, one three bedroom apartment, and one bachelor apartment. 2024 Gross Income: $51,600. 2024 Expenses: $17,066.06. 2024 Net Income: $34,533.94. (id:59911)
Century 21 United Realty Inc.
21 Celina Street
Oshawa, Ontario
Newly renovated taproom (Dec/Jan 2024) in the heart of downtown Oshawa. This vibrant craft beer and tapas bar is steps from the Tribute Communities Centre, surrounded by theatres, restaurants, and offices. Features 12 craft beers on tap with room for expansion. Fully LLBO licensed for 159 indoor seats plus a 40-seat patio - one of the best in the downtown core. Prime location amid new developments and just north of the upcoming GO Station. (id:59911)
Keller Williams Energy Real Estate
3580 Westney Road
Pickering, Ontario
An exceptional opportunity for the discerning buyer or builder to create the home of their dreams in picturesque Greenwood. Embrace the opportunity as the seller extends flexible financing options for this prime land, ensuring your vision takes shape before conventional bank financing kicks in. Spanning 82 feet by 210 feet, this mature lot is situated in the secluded and historical Hamlet of Greenwood, Ontario. This close-knit community is walking distance to the local elementary school, beautiful conservation area with endless hiking trails, the Pickering Museum and community centre. Easy access to all amenities including grocery stores, banks, restaurants, schools, summer camps, LCBO/Beer Store, fitness clubs, etc. A 2 minute drive to highway 407, 10 min to highway 401.Features of this picturesque lot include hundred-year-old maple trees, an oversized cedar hedge on the south side for privacy, beautiful sunsets in the backyard and a naturally sloping grade to the rear of the property- making the option for a walk-out basement feasible for buyers. Seize the chance to sculpt your ideal sanctuary amidst Greenwoods tranquil charm. (id:59911)
Right At Home Realty
90 Ann Street
Bracebridge, Ontario
This newly built 2022 bungalow offers the perfect blend of modern comfort and natural beauty, nestled on a peaceful 2.4-acre ravine lot with a meandering stream and mature forest providing the ultimate privacy. Located in-town on full municipal services, this 1,678 sq ft home features 3 spacious bedrooms, 2 full bathrooms, and a double attached garage with inside entry. The full, unfinished basement is setup to be easily finished into whatever the Buyer desires as it has its own panel and perimeter plugs wired, a roughed in 3rd bathroom and could easily become a lovely in-law suite. Upgrades throughout the home include a whole-home generator for peace of mind, a fully fenced yard, and a large paved driveway with additional parking for guests, boats, and RV's, as well as an RV plug-in for convenience. Enjoy outdoor living in style with a newly constructed 16' x 16' sunroom, natural gas BBQ hookup and a large two-level composite deck ideal for relaxing or entertaining. The chef-inspired kitchen is equipped with high-end stainless steel appliances, a generous island and a great vaulted open concept living space. Main floor laundry in the mudroom provides functionality and complete main floor living. With its stunning natural surroundings and thoughtful upgrades, this home provides a tranquil retreat while still being close to all town amenities. Walk into town for its many local festivals and activities such as Midnight Madness, Festival of the Lights and Fire and Ice as well as local coffee shops, restaurants, movies and shops. Don't miss the opportunity to own this exceptional property! (id:59911)
RE/MAX Professionals North
19 Sekura Place
Cambridge, Ontario
Welcome to 19 Sekura Place, a well-kept family home nestled on a generous lot in a quiet court in North Galt. This 3+1 bedroom, 2 full bath backsplit offers approximately 2,000 square feet of living space and is located in a highly sought-after neighbourhood known for its low turnover and strong sense of community. The location is ideal—close to top-rated schools, just minutes to Highway 401, and steps from the scenic 185-acre Dumfries Conservation Area with its trails and natural beauty. The home is move-in ready, yet also offers the perfect canvas for your personal style and updates. Inside, you'll find a bright and fresh interior featuring spacious rooms with excellent natural light, thanks to large windows installed throughout in 2018/2019. Key upgrades include a newer furnace (2018), roof (2017), fresh paint, renovated bathrooms, and updated flooring. The layout is well thought out, with three bedrooms and a full bath on the upper level, separate from the open-concept kitchen and main living areas. The primary bedroom offers his and hers closets and a peaceful view of the backyard. On the lower levels, there's even more space to enjoy, including a large rec room with a cozy gas fireplace, an additional bedroom, a second full bathroom, laundry area, and ample storage throughout. Outside, the property continues to impress with a fully fenced yard, mature trees, a newer shed, private deck, and beautifully maintained landscaping. The freshly sealed driveway adds to the home’s curb appeal. This is a solid, well-maintained home in a family-friendly neighbourhood surrounded by amenities, great schools, and a growing community. Whether you're looking to settle in or invest in future potential, this home is a rare find. Schedule your private showing today and see everything 19 Sekura Place has to offer. (id:59911)
Shaw Realty Group Inc.
2828 Fire Route 72 Route
North Kawartha, Ontario
Calling all hunters and outdoor enthusiasts. Originally settled in late 1800's as a logging camp which evolved into a farm and now a hunt camp. Property has been in the same family all this time. Over 380 acres in total and bordering on crown land to the east. A classic hunt camp sleeps 17 in rustic comfort. If remote privacy is what you are after, that's what you will get. Many trails to explore and even a small pond on the north west corner. An outstanding property whether a hunter or just a wilderness explorer. Call your agent to get additional information. (id:59911)
Century 21 Granite Realty Group Inc.
101 Park Street
Kitchener, Ontario
Kitchener's 101 Park St. offers a versatile main floor dividable space ideal for a Bakery/Food Service operation or similar commercial uses. Currently features a large front glassed in showroom, retail bakery up front plus a separate large commercial kitchen-preparation and storage area with high ceilings, generous layout could easily transform to suit your business needs. Gross lease, tenants pay heat, hydro, water, internet, janitorial, share of natural gas, signage, and tenants Insurance. (id:59911)
Forest Hill Real Estate Inc. Brokerage
Forest Hill Real Estate Inc.
178 William Street
South Huron, Ontario
Charming Fully Renovated Bungalow with detached garage & partially finished basement. Step into this stunning 2-bedroom, 1-bath bungalow that effortlessly blends modern updates with cozy charm. Thoughtfully renovated inside and out, this home features an open-concept main living area filled with natural light and anchored by a brand-new stone fireplace perfect for relaxing evenings.The heart of the home is a beautifully designed custom kitchen with quartz countertops, sleek cabinetry, and top-of-the-line appliances, ideal for any home chef. Enjoy new flooring throughout the main level and unwind in the luxurious 4-piece bathroom, complete with an oversized soaker tub, tiled floors, and a stylish updated vanity.The spacious primary suite offers multiple closets for storage and convenient backyard access, providing a private retreat. Downstairs, the partially finished basement offers a cozy rec room with a gas fireplace, a laundry area, fresh painted floors, and abundant storage. Outside, you will find an updated detached garage perfect for a man cave, hobby shop, or studio. The nicely landscaped yard features low-maintenance rock gardens, a new interlocking walkway, and a fully fenced backyard ideal for entertaining or relaxing. Additionally this home offers a metal roof providing years of worry free maintenance! Located in a prime area close to schools, shopping, downtown, scenic trails, and more this home truly has it all. Don't miss your chance to make it yours! (id:59911)
Coldwell Banker Dawnflight Realty
60 Endicott Terrace
Welland, Ontario
Absolutely clean, lovely home being vacated by our current great tenants is now available for you. Carpet Free - Main floor only. Garage included in the lease, tandem driveway - 2 spots in front of garage door. Use of backyard. New tenant will coordinate lawn mowing and snow removal with downstairs tenant. Hydro is on top. Heat and water included. (id:59911)
Cirrius Realty Inc.
307 - 1 Jarvis Street
Hamilton, Ontario
Don't miss your chance to live in this amazing condo apartment with a huge private terrace.This one bedroom unit has everything you'll need. Interior space features an open concept kitchen with built-in appliances and custom storage to maximize the available space. Sizeable bedroom with a built-in closet, ensuite washer/dryer, and a 3-piece bathroom make the space cozy and comfortable to live in. And there's an extra storage closet to keep clutter out of the way. Huge glass sliding doors lead to a whopping 192 Sq.ft private walk-out terrace from your living room for you to enjoy a morning coffee, or just relax in the sun. Public transit by your door, steps to shops, restaurants, amenities, and much more. (id:59911)
Forest Hill Real Estate Inc.
152 Homestead Road Unit# 18
Toronto, Ontario
Family Oriented Neighborhood. Intimate well-managed complex full of many families and long-time residents.. Easily walk to several grocery stores, LCBO and Beer, and other great shops and restaurants. Close to U of T Scarborough. Great TTC access just outside the house. Gildwood GO. library and the excellent Heron Park Rec centre with outdoor pool, schools and parks. Minutes To Hwy 401. Just the place for your family to settle in! Direct Entrance From Garage. Eat-In Kitchen With Countless Storage& Counter-Space. Open Concept, Stacked Laundry .Walk out from the lower level to a fenced yard. Well Managed Small Complex & Low Maintenance Fee. Lovely Home For 1st Time Buyer, Rare Find. Countless Updates Throughout., (id:59911)
RE/MAX Escarpment Realty Inc.
14 - 406 Pritchard Road
Hamilton, Ontario
Industrial Condo Located 3 Minutes From The Hwy Between Stone Church Rd. And Rymal Rd. 22 Ft Clear Height , Drive In Door from rear lane, Parking Stalls, Modern Construction. Condominium allows to build your own Mezzanine of approx. 700 sq.ft. for additional space. Washroom in the unit (id:59911)
RE/MAX Paramount Realty
41 Brighton Avenue
Brantford, Ontario
Welcome to 41 Brighton Avenue North, Brantford Opportunity Knocks! This charming 4-bedroom, 1-bath home is full of potential and ideal for families, first-time buyers, downsizers, or investors. Built in 1910 and located in a mature, family-friendly neighborhood, this property offers a unique blend of character and possibility. Step onto the oversized front porch and into the spacious foyer that sets the tone for the rest of the home. The main floor features a versatile bedroom perfect as a guest room, home office, or cozy den. The bright and inviting family room offers a large window that fills the space with natural light ideal for relaxing or gathering after a long day. The oversized eat-in kitchen is the heart of the home, with plenty of room for shared meals and memory-making. A convenient mudroom at the back provides easy access to the backyard and is a great drop zone for shoes, bags, or pet gear. The deep 133-foot lot offers a generous backyard perfect for kids, pets, entertaining, or gardening. Upstairs, the primary bedroom features a large walk-in closet, while the two additional bedrooms are spacious, bright, and offer great storage options. The unfinished basement/crawl space provides ample storage and has potential for future development. Located close to the new Costco, schools, parks, and shopping, this home combines convenience with classic charm. Don't miss your chance to make 41 Brighton Avenue North your next home! (id:59911)
Right At Home Realty
122 Water Street
East Luther Grand Valley, Ontario
Beautiful Four Bedroom Century home located within walking distance to the quaint town of Grand Valley. Sitting on a one acre lot, this is country living at its best. Enjoy you quiet evenings sitting on your 18 foot covered front porch while enjoying the view of the Grand River.The proud owners have done many upgrades in this lovely home in the past few years including; but not limited to; Heating and insulating the garage; New garage door; Garage door opener (no remote), New electrical panel with pony/sub panel; Laundry room with a walk-in pantry/one piece washroom and entrance to the garage; Washer & dryer (3yrs.); S/S fridge(2 yrs.); New S/S stove & hood/fan(2025); New kitchen counter tops including kitchen island; New kitchen backsplash; New exterior gutters; Some newer windows(3 yrs.); Gas furnace(2 yrs.);Professionally installed Wood Stove c/w WETT certificate (Jan.14/2025); Added enclosed mud room; Security system (not monitored);Many rooms repainted; Exterior poured concrete pad with GFI (18'6" x 14'6"); Power mirror in the main 5 piece bath (prevents steaming up during your bath/shower and also provides extra light for your personal care); Some hi efficiency baseboard heaters; Garage access to your 31 ft. garden shed. This one acre lot is adorned with very beautiful gardens, a terraced and wooded yard, more than ample parking with a semi-circular drive, small decorative pond, and patio area. Seller has cleared a scenic winding pathway through the forest to the back of the property. Sour Cherry/Stanley Plum/Pear and Apple Trees are also sprinkled on the property. This is a wonderful family home with plenty of room for children to explore and your outdoor projects. Walking distance to all the town's amenities and approx. 25 minute drive to the Orangeville Hospital and approx. 1 hour drive to Toronto Pearson Airport. (id:59911)
Century 21 Millennium Inc.
621 Wellington Avenue
Windsor, Ontario
Attention Business Owners! Discover endless opportunities with this prime vacant lot, perfectly positioned in a high-traffic area and zoned CD3.3. The visibility and accessibility here make it an ideal location for your next venture. With so much potential to attract customers and grow your business, this lot is ready to bring your vision to life. Dont miss out on this chance to secure a high-potential space that could be the key to your success! (id:59911)
RE/MAX Real Estate Centre Inc.
755 Freeport Street
London North, Ontario
Welcome to 755 Freeport Street! This beautiful, modern design, 2-storey, 1,601 square foot home is perfectly suited for families, empty-nesters and/or investors. Was advertised as the "Napa" model home when built. Located in Hyde Park Meadows, walking distance from Smart Centres Northwest, Saint Andre Bessette Catholic Secondary School, medical centre, day spa, restaurants and much more. Offered for sale by the original owners, who purchased the home in 2020 and have treated it with care. Recent upgrades undertaken include a fresh paint job, newer deck and new privacy fencing. It features 3 bedrooms, 3.5 bathrooms, finished basement and one-car garage. An opportunity you will have to come and see to believe! (id:59911)
Royal LePage Real Estate Services Ltd.
103 King Street N
Minto, Ontario
103 King Street North in Minto (Harriston), Ontario, presents a compelling investment opportunity for those seeking a well-maintained, income-generating property with significant upside potential. Priced at $1,399,000, this multiplex offers 8 self-contained units, each equipped with separate hydro, water, and gas meters, ensuring tenant autonomy and streamlined management. This property includes 6 two-bedroom, one-bathroom units and 2 three-bedroom, one-bathroom, totaling 18 bedrooms and 8 bathrooms. All units feature in-suite laundry facilities, enhancing tenant convenience and appeal, 12 dedicated parking spaces available, accommodating tenants and visitors Located in the growing community of Harriston, within the Town of Minto, offering a small-town atmosphere with access to essential amenities. (id:59911)
Keller Williams Real Estate Associates
72 Lakeside Drive
Haldimand, Ontario
Welcome to 72 Lakeside Drive - Your Waterfront Dream in Peacock Point!This custom-built, lakefront masterpiece is nestled in the heart of Peacock Point, a charming waterfront community in Haldimand County. Designed and constructed by Struans Building Group, this stunning home offers breathtaking, unobstructed views of Lake Erie from the moment you walk through the front door.Originally a family cottage for 15 years and now a year-round residence, this 3-bed, 3-bath home sits on a meticulously landscaped lot with flagstone walkways, multiple decks, and a private winding staircase to the lake.Step inside to find 9' ceilings, red oak hardwood floors, and quartz countertops throughout.The chef's kitchen flows seamlessly into a bright and airy living area with a custom fireplace featuring live-edge wood from the owner's farm and Niagara Escarpment sandstone. Upstairs, the primary suite boasts an infinity-glass balcony with panoramic lake views, a see-through fireplace to the luxurious bubbler tub and heated bathroom floors, The oversized garage features 16ft interior height and 24ft depth, perfect for storing your RV, boat, or other recreational vehicles. Includes a separate back entrance and concrete stairs to the basement. (id:59911)
RE/MAX Escarpment Realty Inc.
283 Fairway Road N Unit# 405
Kitchener, Ontario
Never Lived In After A ~$20,000 Renovation!! Condo Fees Include Hydro, Water, Gas & More! Low Taxes! Welcome to this fully upgraded 2-bedroom suite, a true gem in the highly sought-after Chicopee area! This home has been thoughtfully transformed with ~$20,000 in upgrades keeping style and function in mind. The centerpiece being the brand new custom kitchen, boasting dual-tone soft-close cabinetry, sleek modern matte black hardware, and luxurious Bianco quartz countertops. The matching full-height quartz backsplash and beadboard accent wall add a designer touch, while the double sink offers practicality and elegance to the space. All of this is paired with new, contemporary lighting that enhances the ambiance throughout. The updates don’t stop there. You’ll love the luxury vinyl flooring, offering both durability and elegance. The custom bathroom vanity features stunning Calcatta Ice quartz countertops, modern hardware, and ample storage, making it both stylish and functional. Freshly painted throughout, this suite is ready for you to move in and make it your own. Exterior renovations to the balcony guard amongst other items are paid for and slated to start in Spring! As a resident, you’ll enjoy the convenience of an exclusive-use assigned parking space. The condo fees, which include Hydro, Water, and Gas, provide exceptional value and ensure worry-free living with all essential utilities covered. Located in the peaceful Chicopee area, this home is just minutes away from everything you need: grocery stores, restaurants, schools, highway access, transit, and so much more. This is the perfect blend of modern upgrades and an unbeatable location, offering the ideal place to call home. Don’t miss out on this extraordinary opportunity—schedule your viewing today and experience this beautifully updated suite for yourself! (id:59911)
Condo Culture
6 Circle Street
Niagara-On-The-Lake, Ontario
Welcome to a beautiful house, nestled in a forest of trees within the old town district of Niagara on the Lake. This well-maintained house is located at 6 Circle Street in the historic Chautauqua area. Minutes to Lake Ontario and downtown with all the amenities shopping, dining, theatre, golf, parks and trails. Make your dreams come true on this oversized lot (115'X57') with endless possibilities. Use it as a permanent residence, a cottage get-away, a rental or build your dream home. The cottage has been renovated featuring a new kitchen with appliances, new roof, windows and doors, including a tankless water heater. It features a great room, two bedrooms, a bathroom and a gas fireplace. Imagine a perfect quiet neighbourhood a magical back garden, in a serene safe community with wonderful neighbours. You deserve it! (id:59911)
Right At Home Realty
86 Erbsville Court Unit# 5
Waterloo, Ontario
AVAILABLE JULY 1st! This stunning, end unit newer build executive townhome is situated in a prime residential area of Waterloo and just steps away from shopping, restaurants, parks, and schools. Step onto the inviting covered front porch and enter into a welcoming, spacious hallway. The main floor features a generously-sized kitchen equipped with stainless steel appliances, quartz countertops, and ample cupboard space. This space seamlessly flows into the dining area and living room, where you'll find sliders leading to an elevated and oversized back deck where you can lounge or dine al fresco. Completing the main floor are a convenient powder room and direct garage access. Upstairs, the primary suite awaits, offering a large walk-in closet and a stylish 3-piece ensuite bathroom. Two additional bedrooms, a 4-piece main bath, convenient second floor laundry, and a versatile open loft space ideal for a home office round out the second floor. The unfinished basement offers endless possibilities as an additional office, recreation room, or fitness area, and features a walkout to a second ground-level patio. Included with the rental are lawn maintenance and visitor parking. Utilities, tenant insurance, and cable/internet extra. Get in touch for more details or to schedule a viewing! (id:59911)
Royal LePage Wolle Realty
120 Chilton Drive
Hamilton, Ontario
Move-in ready, pack your bags now! Fully-detached 2 Storey 4+1 Bedroom home with 2.5 bath in desirable Valley Park community on the Stoney Creek mountain. This oversized pie-shape corner lot is the largest in the area! Walk into the spacious foyer for privacy from living room and kitchen. Main floor boasts beautiful vinyl flooring throughout spacious and bright living room, large dining area, and updated eat-in kitchen. Main floor 2-piece bath adds convenience for guests. Second level has modern vinyl flooring in its 4 spacious bedrooms and a sizeable tiled 4-piece bath. Private side entrance into home leads to basement gives the opportunity to create a separate in-law suite. Basement has laminate flooring, with an additional bedroom, 4-piece bathrm, great rm, & kitchenette which could be made into a functional kitchen if desired. (id:59911)
RE/MAX Escarpment Realty Inc.
3783 Monck Road
Kawartha Lakes, Ontario
Nestled on 97 acres of stunning, rolling hills and serene flat land, this 3-bedroom, 2-bathroom home offers endless potential for those looking to create their perfect country retreat. Though the house requires some TLC, it comes with essential upgrades, including a partial new roof, fresh drywall upstairs, and several new windows and siding. Whether you're into ATV and snowmobile riding or simply enjoying the beauty around you, there's room to make this property your personal playground. A large hoop house awaits your gardening ambitions, and there's even an outbuilding with hydro, perfect for a workshop or extra storage. Wildlife enthusiasts will love the abundant deer and moose that roam the land, making it an ideal spot for hunting. The property fronts on two municipal roads, offering easy access from both sides. Just minutes from the town of Norland, and a mere 5-minute drive to the boat launch or beach at Shadow Lake, this location is perfect for outdoor adventures. Located only 50 minutes from Orillia and 40 minutes from Lindsay, you're never far from conveniences while still being surrounded by the beauty of nature. With stunning views in every direction, this property provides the perfect backdrop for your dream home or hobby farm. Bring your imagination and make this charming property your own. The possibilities are endless! (id:59911)
Century 21 Granite Realty Group Inc.
31 Taylor Crescent
Hamilton, Ontario
Welcome home to the loveliest house in Greensville! This beautiful 3 Bdrm, 1 Bath home is ready for you to move in and enjoy, with a huge 80' x 200' yard for an active family and those who appreciate the outdoors. Beautifully landscaped gardens, with an outdoor deck, gazebo and man-cave/workshop. Inside, the soft neutral palette welcomes light. Huge dining room featuring a skylight, and family room with gas fireplace and patio doors to rear yard. The kitchen features stainless steel appliances and tons of cabinet space. Three nice-sized bedrooms and a renovated bath, and the best laundry room with a view rounds out the space. The easily-accessible crawl-space below houses the furnace, and the carport offers protection from the elements in the winter. Too many updates to list: Workshop Roof, Stove (2024); New flooring, Bath, Dishwasher, some new Windows & Rear Door (2022); Furnace (2021); Fridge, Washer/Dryer, A/C (2018); Roof (2016). This home has been diligently maintained by the current owners, with the Furnace and A/C being professionally serviced annually. Just minutes from shops and restaurants in Waterdown, highways and transit. Great neighbourhood, fantastic neighbours in a relaxing rural setting. Absolute pride of ownership, this one is a must-see! (id:59911)
Right At Home Realty
3198 New Street
Burlington, Ontario
A Rare Opportunity in Burlington’s Coveted Roseland Community. Welcome to this exceptional 4-bedroom, 3.5-bathroom custom-built home, ideally situated in the prestigious Tuck/Nelson school district—one of Burlington’s most desirable family-friendly neighbourhoods. Just 10 years young, this move-in-ready gem offers over 3,800 sq. ft. of beautifully finished living space designed for today’s modern lifestyle. Step inside to find 9-foot ceilings on the main level, adding volume and elegance to the bright, open-concept layout. Rich hardwood floors and a chef’s kitchen with premium finishes create an inviting space perfect for everyday living and entertaining alike. Upstairs, you'll find 4 generously sized bedrooms and 3 full bathrooms, including two private ensuites and a convenient Jack-and-Jill bath—ideal for growing families. An upstairs laundry room adds ease and functionality that's hard to find in this area. The fully finished basement with 8-foot ceilings offers flexible space for a home office, rec room, gym, or guest suite—endless possibilities to fit your lifestyle. Outside, the newly fenced backyard provides the perfect setting for outdoor dining, play, or relaxation. Located just steps to parks, top-tier schools, and close to amenities and highway access, this home seamlessly combines luxury, comfort, and convenience. Homes of this calibre in Roseland are exceptionally rare—this is your chance to make it yours. (id:59911)
Keller Williams Edge Realty
711 - 35 Green Valley Drive
Kitchener, Ontario
Welcome to 35 Green Valley offering a chic one bedroom, one bathroom condo in sought-after location for your immediate enjoyment. Boasting a desirable layout, you will be wowed by this unit offering all Modern conveniences, great living, entertainment space and an abundance of natural light. One of the largest and most quiet 1 bedroom configuration in the complex offering a spectacular city and nature views. Plenty of great features: huge Living, separate Dining area, Updated Kitchen and Bathroom, Stainless appliances, ceramic flooring, brand new Windows, large Eat-in Kitchen, in-suite Laundry and a neutral décor throughout. Extremely well managed building with a manager on site with plenty of amenities including library, games room, exercise room with dry sauna, party room, lockers and bike storage, ample Visitor parking, 3 elevators, secured entrance. Short Walking distance to Bus stops and the new Pioneer Plaza for all your shopping. Great location close to walking trails, shopping, restaurants, 401, Conestoga College, Hwy 7/8 and more. This is a great opportunity for first-time homebuyers, young professionals or investors. (id:59911)
Peak Realty Ltd.





