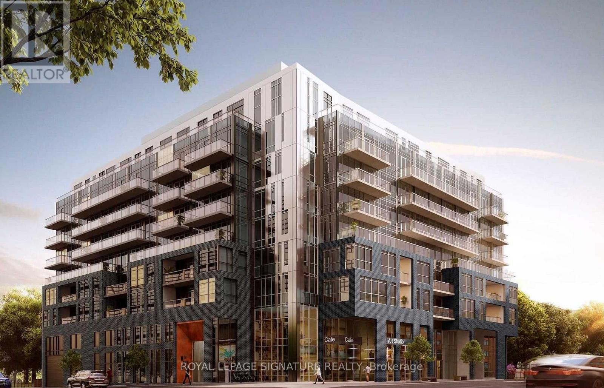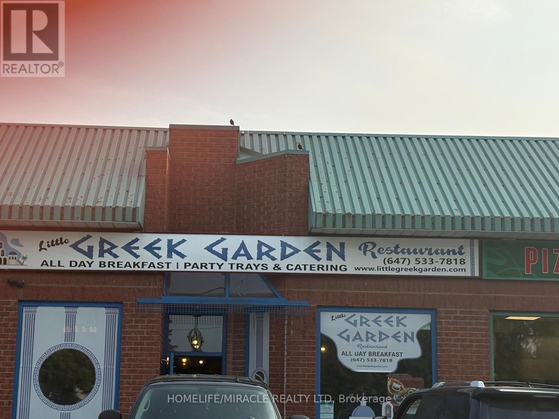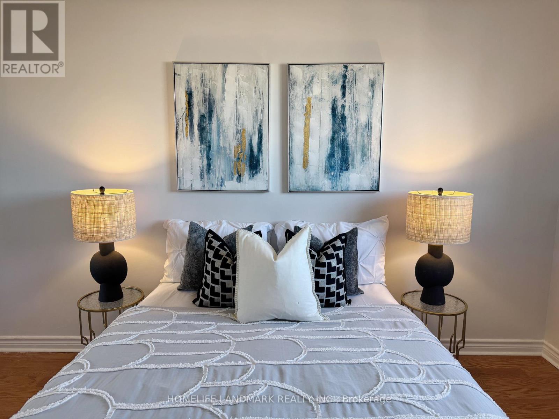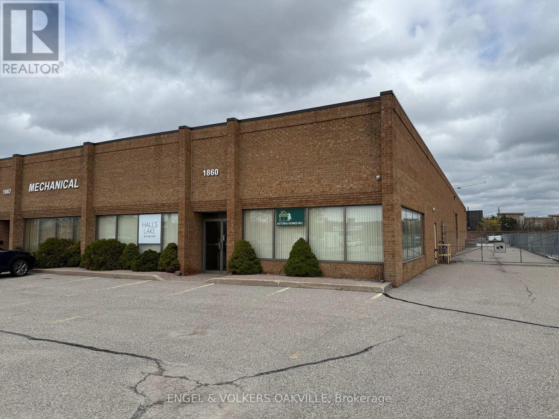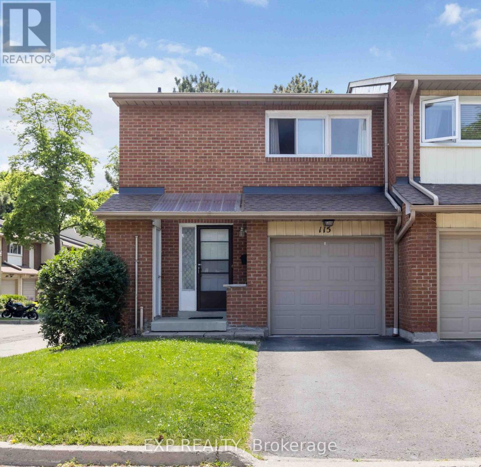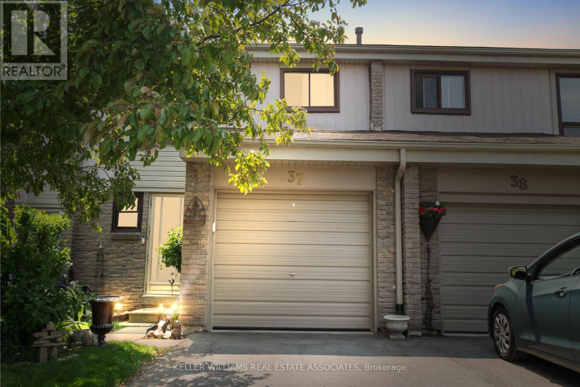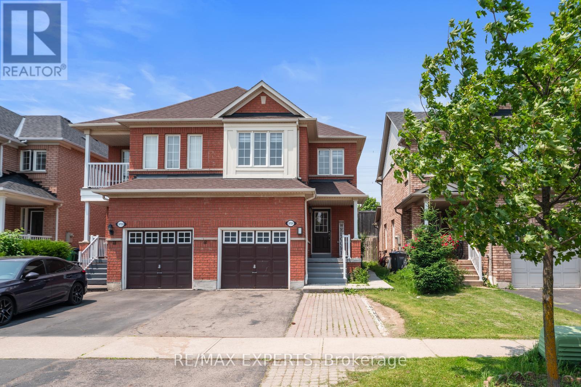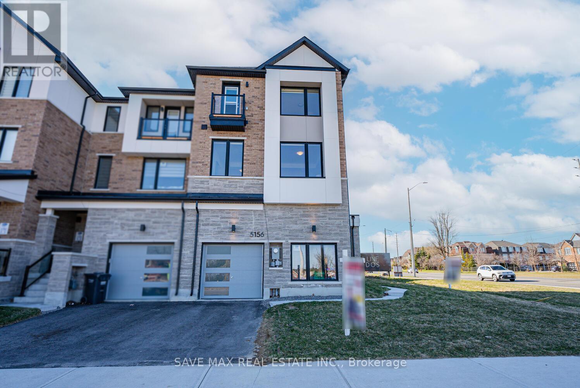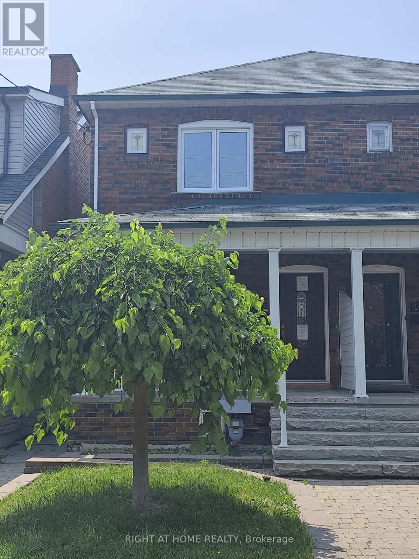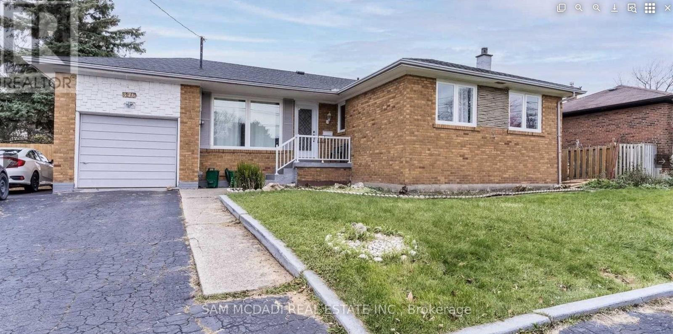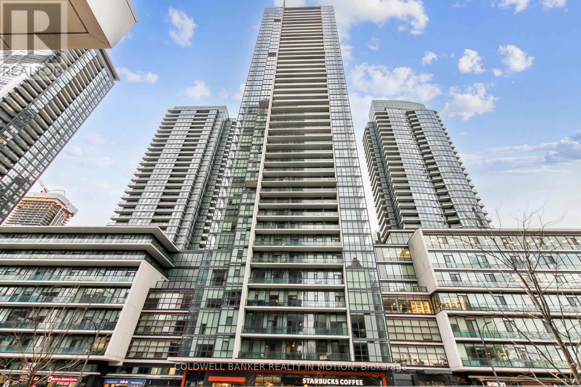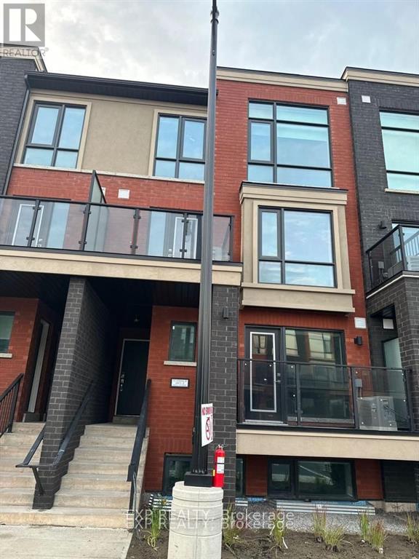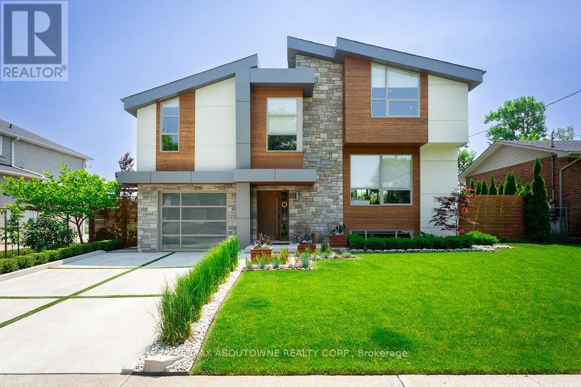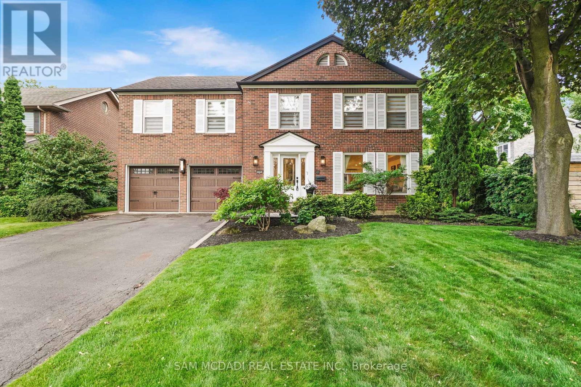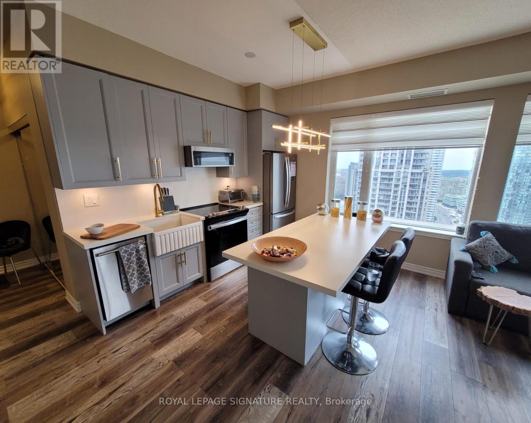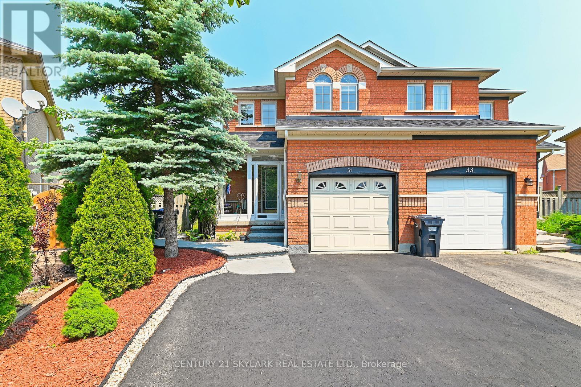619 - 3005 Pine Glen Road
Oakville, Ontario
Bronte Condos In The Prime Location Of Oakville. 1 Bedroom, 1 Washroom Suite With Functional Layout.Open Concept Suite With 9' Ceiling And Laminate Flooring Throughout. Stainless Steel Appliance With Beautiful Quartz Countertop. Close To Bronte "Go" Bronte, Highway 407, QEW, Church And Palermo Public School. Very Nice And Functional Layout Without Any Wasted Space. One Parking Space Included.Amenities Include: Gym, Concierge, Visitor Parking, Party/Meeting Room. Book your showing Today! (id:59911)
Royal LePage Signature Realty
4 - 256 Queen Street S
Caledon, Ontario
REBRANDING OPPORTUNITY For An Indian, Pakistani, Shawarma, Italian or other cuisine. Currently A Greek restaurant For Sale. Fully Updated & Just Move In Ready, Operate The Business. Located In The Heart Of Bolton, a Prime Location Near Many Schools, Apartments, Homes, and Commercial. Low Rent! $ 3100 per month including the TMI and HST Lots Of Potential To Grow. Lease Term 10+ Years. Established Plaza On A Very Busy Hwy 50. Great Potential To Increase Sales! Fantastic Money Maker For Family Operated Business. Great Opportunity To Be Your Own Boss. List Of Chattels Can Be Provided. (id:59911)
Homelife/miracle Realty Ltd
5159 Sunray Drive
Mississauga, Ontario
Location!!!Gorgeous 4 Bedroom All Brick Detached Home Located In A Family Friendly Neighbourhood. Fabulous Open Concept Floor Plan Approx. Totally Renovated from Bottom to Top. Hardwood Floors Throughout. Spacious Modern Kitchen. Big Lounge on second floor. 6 years new windows, Furnace, AC, Roof and more. Close To Grocery Shopping/McDonald's/Bank/Restaurants. Minutes To Hwy 401/403, Public Transit, Square One, Heartland, Schools and more. Don't miss out on this incredible opportunity! (id:59911)
Homelife Landmark Realty Inc.
1860 Albion Road
Toronto, Ontario
Outstanding opportunity to lease a versatile 8,055 sq ft commercial/industrial unit in one of the GTAs most accessible business parks, just minutes from Highways 427 and 407. This well-maintained space features 6,500 sq ft of warehouse with three drive-in bay doors, ideal for logistics, storage, light manufacturing, or trades. The 1,555 sq ft of office space is professionally finished, offering private offices, a boardroom, reception area, and kitchenette. Zoned E1*82, this unit supports a broad range of permitted uses, providing flexibility to suit a variety of business types. (id:59911)
Engel & Volkers Oakville
115 - 1180 Mississauga Valley Boulevard
Mississauga, Ontario
Welcome to this spacious and updated 3+1-bedroom, 4-bathroom townhome - perfectly designed for multi-generational living or savvy investors. The main floor features a practical layout with laminate flooring, oversized windows, and a neutral colour palette. The living and dining areas flow effortlessly, offering a warm and comfortable setting for daily living. The galley-style kitchen is outfitted with modern cabinetry, granite countertops, stainless steel appliances, and a stylish backsplash. Three well-sized bedrooms, including a primary with ensuite, provide ample space for rest and privacy. The fully finished lower level features an additional bedroom, a full bathroom, and a common room or home office space. The lower level also boasts updated flooring, pot lights, and neutral finishes throughout. The exterior includes a private driveway, mature trees, and a backyard ready to relaxation or entertaining. Located near schools, transit, parks, and shopping, this move-in-ready home checks all the boxes for comfortable family living or smart investment potential. (id:59911)
Exp Realty
37 - 5730 Montevideo Road
Mississauga, Ontario
Welcome To 5730 Montevideo Road, Unit #37A Charming Condo Townhome Nestled In Meadowvale, One Of The Most Sought-After Communities In Mississauga. Offering Over 1100 Sq. Ft. Of Finished Living Space, This Freshly Painted Home Features A Bright And Functional Main Floor Layout With A Spacious Living Room, Dining Area With Walkout To A Private Backyard, A Well-Appointed Kitchen, And A Convenient 2-Piece Bathroom. Upstairs, You'll Find A Generous Primary Bedroom Overlooking The Front Yard, Two Additional Bedrooms, And A 4-Piece Main Bathroom. The Basement Is Partially Finished And Awaits Your Personal Touch To Create Additional Functional Living Space. Located In A Well-Maintained Complex, Residents Enjoy Access To A Large Outdoor Pool, Private Outdoor Spaces, And Close Proximity To Excellent Schools, Parks, Trails, And All The Amenities That Meadowvale Has To Offer. This Home Also Includes An Attached 1-Car Garage And Private Driveway Parking, Making It The Ideal Starter Home Or Downsizers Retreat. With Easy Access To Major Highways, Public Transit, And A Short Commute To Downtown Toronto And Pearson International Airport, This Is A Rare Opportunity To Own In One Of Mississaugas Most Convenient And Desirable NeighbourhoodsDont Miss Out! (id:59911)
Keller Williams Real Estate Associates
3731 Partition Road
Mississauga, Ontario
Welcome to this beautifully renovated home offering stunning upgraded living space (main and second floor only). Step inside to discover a bright and modern interior featuring 9' ceilings and gleaming hardwood floors throughout all levels. The open-concept main floor showcases a newer kitchen with sleek stainless steel appliances, elegant quartz countertops, a large island, and a breakfast area perfect for entertaining and everyday living. Enjoy the spacious design with 3 generous bedrooms and 2.5 well-appointed bathrooms, providing ample space for families or roommates. The home has been meticulously maintained and is in absolute move-in condition, with over $60,000 CAD spent on upgrades for your comfort and convenience. The private backyard offers a peaceful retreat for outdoor enjoyment. Located close to top schools, shopping, and quick access to Highways 401 & 407, this home combines convenience with luxury. Don't miss the opportunity to make this stunning property your new home! (id:59911)
RE/MAX Experts
5156 Ninth Line
Mississauga, Ontario
A Luxuriously Upgraded Corner completely freehold 3 storey Townhome in Churchill Meadows. Biggest lot in neighborhood. This east-facing corner unit sits on an irregular pie-shaped lot and features a double car garage, completed just last year in a sought-after Mattamy Homes community. With premium upgrades throughout, including modern flooring, and elegant finishes, this home offers both comfort and luxury. The bright, open-concept layout is enhanced by large windows, and includes a spacious 5 bedroom and 4 washroom, Enjoy two balconies: an 8x8 balcony on the second floor and a private balcony off the third bedroom. Located steps from a new community centre, top schools, and Ridgeway Plaza, with easy access to major highways (403, 407, 401, QEW) and just minutes from Oakville, Brampton, and Milton. A rare opportunity to own a stylish, move-in-ready home in one of Mississaugas most vibrant neighborhood. Have potential to convert 3 separate dwelling units for extra rental income. (id:59911)
Save Max Real Estate Inc.
104 Earlscourt Avenue
Toronto, Ontario
**ATTENTION RENOVATORS** BLANK CANVASS WAITING FOR YOUR EXPERT FINISHES** SOLID BRICK 2 STOREY SEMI** **FINISHED BASEMENT WITH KITCHEN, BEDROOM, 3PC, REC ROOM AND SEP. ENTRANCE** **NEW FLOORING, CEILINGS AND DRYWALL REQUIRED** (id:59911)
Right At Home Realty
Lower - 376 Third Line
Oakville, Ontario
Welcome to this beautifully finished basement apartment located in one of Oakville's most sought-after neighborhoods. This spacious and bright 1-bedroom, 1-bathroom unit offers a modern, open-concept layout with high ceilings and pot lights throughout. The well-designed kitchen features full-sized appliances, ample cabinet space, and sleek finishes, seamlessly flowing into a generous living and dining area that provides comfort and functionality. The bedroom is spacious and includes a large closet and above-grade window, allowing for plenty of natural light. The suite also includes a stylish 3-piece bathroom and the convenience of private in-suite laundry. With its own separate entrance, this apartment offers privacy and independence within a quiet, family-friendly setting. Located close to top-rated schools, public transit, local shops, beautiful parks, and just minutes from the QEW and Lake Ontario, this home combines convenience with charm. One driveway parking space is included, and the tenant is responsible for 30% of the utilities. Ideal for a single professional or quiet couple. Available immediately. AAA tenants only. No pets and no smoking, please. ** This is a linked property.** (id:59911)
Sam Mcdadi Real Estate Inc.
20 Dundas Street E
Mississauga, Ontario
Incredible Opportunity To Own A Business In One Of The Busiest And Most High-Traffic Intersections In Mississauga At Hurontario And Dundas. Located At 20 Dundas St East, This Site Intersections In Mississauga At Hurontario And Dundas. Located At 20 Dundas St East, This Site Is Surrounded By Dense Residential And Commercial Development, Steps To The Upcoming Hurontario LRT Stop, And Offers Unmatched Exposure And Walk-In Traffic. Ideal For Retail Or Service-Based Businesses Including Consulting, Employment, Communications, Travel, Or Professional Office Use. The Current Owner Has Successfully Operated Multiple Services Here For Nearly 25 Years Including IPTV Sales, Calling Cards, Internet/Phone Services, And Job Placement. Small Portion Of Unit Subleased To Astrologer At $600/Month, Total Unit Rent Is Only $2,200/Month. Sale Includes Front Reception/Service Desk With Safety Glass And Other Fixtures. High Visibility, Low Operating Cost, And Endless Potential Make This A Perfect Setup For New Or Expanding Entrepreneurs. Surrounded By Thriving Local Businesses And Easily Accessible By Transit And Major Roads. Do Not Miss This Rare Opportunity In The Heart Of Mississauga. (id:59911)
RE/MAX Real Estate Centre Inc.
216 - 270 Dufferin Street
Toronto, Ontario
Brand New Spacious 1 Bedroom Unit with Rare 12 Ft Ceilings at XO Condos in King West! Thisbeautifully designed north-facing unit features soaring 12-foot ceilings, floor to ceilingwindows, & bright natural light that highlights the European-inspired designer kitchen with topof the line appliances & elegant cabinetry perfect for entertaining. Step out onto your privatebalcony & enjoy the open, airy atmosphere.Residents have access to outstanding amenities: a fully equipped fitness centre, 24/7concierge, meeting room, bocce court, golf simulator, co-working space, game area, boxingstudio, private dining room, kids den, lounge, party room, and BBQ area all crafted for yourcomfort and leisure. AAA Location! With an excellent walk score (95/100) and perfect transitscore (100/100), youre just steps from the 504 Streetcar, Exhibition GO, Longos, ShoppersDrug Mart, parks, and everything King West has to offer. Live vibrantly and effortlessly inthis standout unit with ultra-rare 12-foot ceilings and bright north-facing views! (id:59911)
Homelife Frontier Realty Inc.
61 Ecclestone Drive
Brampton, Ontario
This Lovely Detached 2-Storey Home Is Nestled In One Of The Most Convenient Parts Of Brampton. Located Close To Parks, Grocery Stores, Schools, And Public Transit. Not Only Does This Home Have An Open And Inviting Front Foyer, And A Fully Fenced In Private Back Yard, It Also Features 4 Large Bedrooms Including A Master Bedroom With Its Own Walk In Closet With personal spacious basement. Don't Miss Your Chance To Come Check Out This Lovely Home!!! (id:59911)
Century 21 Property Zone Realty Inc.
4070 Confederation Parkway
Mississauga, Ontario
Parking spot available immediately. Short term (id:59911)
Coldwell Banker Realty In Motion
6 - 165 Veterans Drive
Brampton, Ontario
Fairly new, Beautiful And Luxurious, 2 Bed 2 Bath Townhouse! Spacious & Sun Filled With Floor To Ceiling Large Windows, Built By Prestigious Rosehaven Homes, Located In Northwest Brampton In Mount Pleasant Community Neighborhoods. Open Concept. Stainless Steel Appliances, 2 Balcones. One Parking Space Included! Walk To Creditview Sandalwood Park & Longo's Plaza. Minutes To Mount Pleasant Go Station, Transit Stop At Your Doorstep. Modern Stacked Townhome! And Is Close To Everything You Will Ever Need, Grocery, Parks, Restaurants, Shops. Steps To Zoom, Close To Highway 401/407. (id:59911)
Exp Realty
1292 Napier Crescent
Oakville, Ontario
Nicely laid out 4+1 bedroom semi-detached bungalow in the sought-after College Park community. Situated on a premium 120-foot deep lot, this well-laid-out home offers exceptional potential for family living or investment. Ideally located just steps from St. Michael Catholic Elementary School, Montclair Public School, and White Oaks Secondary School, it delivers both comfort and convenience. The finished basement provides additional living space This property is being sold as is, offering a unique opportunity to add personal touches or explore future enhancements. Enjoy nearby amenities including Sheridan College, Oakville Place, scenic parks and trails, and Oakville Golf Club, with quick access to the QEW and GO Train for easy commuting. Don't miss this chance to own in the established and family-friendly College Park neighborhood. (id:59911)
RE/MAX Real Estate Centre Inc.
Homelife Maple Leaf Realty Ltd.
230 Elmwood Road
Oakville, Ontario
A True Showstopper Backing Onto the Park! This extensively redesigned and reconstructed 3+1 bedroom, 3.5 bath home offers over 2500 square feet of thoughtfully designed total living space, incorporating a stunning addition that transforms it into the ultimate family retreat. Step into the warm and inviting walnut kitchen, complete with high-end appliances and elegant finishes, perfect for everyday living and effortless entertaining. The spacious primary retreat is a true highlight, featuring wood-clad vaulted ceilings, a generous walk-in closet, and a beautifully appointed ensuite bath. The versatile office with beautiful built-in oak cabinetry doubles as an additional bedroom if needed. Outside, the gorgeously landscaped backyard is a private oasis featuring a spacious deck and hot tub, all backing onto a park. The fully finished lower level includes a second kitchen, bedroom, & full bath - ideal for visiting guests, extended family, or a comfortable multi-generational living setup. Every detail of this home has been carefully considered to create comfort, functionality, and timeless style. This is the one you've been waiting for. (id:59911)
RE/MAX Aboutowne Realty Corp.
62 - 455 Apache Court
Mississauga, Ontario
Beautiful END-UNIT Townhouse Located In The Desirable Highland Park Community Of Mississauga. Offering Over 2100 Sqft Of Fully Renovated Space, This Executive Home Feels Like A SEMI-DETACHED And Features 3 Spacious Bedrooms, 3 Stylish Bathrooms, And A Finished Basement Perfect For An Office, Entertainment Area, Or Guest Suite. The Bright, Open Concept Main Floor Boasts Large Windows, A Cozy Gas Fireplace, And A Stunning Brand New Kitchen With Expanded Cabinets, Quartz Countertops, A Stylish Backsplash, And Top-Of-The-Line Stainless Steel Appliances, Including An Over-The-Range Microwave. Luxurious SPS Laminate Flooring, Wi-Fi Controlled Contemporary Lighting, CROWN MOULDING And SMOOTH CEILINGS Throughout The Space. The Primary Bedroom Is Generously Sized, Featuring A Spacious Walk-In Closet With Motion-Activated Lighting And A Sleep 3-Piece Ensuite Bathroom Designed For Comfort And Style. The Basement Provides Tons Of Storage Space, Along With A Laundry Room And A Cold Room. The Attached Garage Offers Direct Interior Access. The Charming Backyard Includes A Patio With Privacy Of The Pine Trees, Perfect For Relaxing With A Cup Of Coffee While Keeping An Eye On The Kids. Don't Miss This Exceptional Opportunity To Own A Luxurious, Move-In-Ready Home In A Prime Mississauga Neighbourhood! The Amenities Include A Children's Playground And Visitors Parking. This Townhouse Is Conveniently Located Minutes From Square One Shopping Centre, Major Highways (403/401/407/QEW), Parks, Schools, And Future Hurontario LRT Service, With Toronto Pearson Airport Just A 12-Minute Drive Away. Recent Upgrades Include A Brand-New Kitchen, New Flooring, Fresh Paint, Modern Lighting Fixtures And Complete Duct Cleaning (2024), An Automatic Garage Door Opener With Remote and EV Charging Outlet In Garage. (id:59911)
Royal LePage Realty Centre
1882 Sherwood Forrest Circle
Mississauga, Ontario
Welcome to this meticulously maintained and fully upgraded 5+1 bedroom, 5-bathroom home, nestled on a quiet, tree-lined street in the highly sought-after Sherwood Forest. With more than $500k spent in premium upgrades, this extraordinary home exudes refined elegance while offering the comfort and practicality of modern living. Abundant natural light enhances this inviting space. The combined living and dining room boasts built-in shelves, a cozy fireplace, and a walkout to the patio ideal for entertaining. The thoughtfully planned laundry area adds convenience to daily living. The five generously sized bedrooms include a primary suite with a luxurious 4-piece ensuite and a walk-in closet, all flooded with natural light from large windows. The fully finished basement provides even more living space, complete with a large open-concept recreation room, wet bar, pot lights, a cold room, an additional bedroom with a closet, and extensive storage options. Step outside to your own private retreat with a sparkling pool, surrounded by professionally landscaped grounds. Enjoy the tranquility and privacy of the fenced yard, perfect for family gatherings and entertaining. Relax on the large deck with a canopy while soaking in the serene outdoor setting. With eight total parking spaces for your convenience, this fully furnished executive home is perfect for those seeking luxury, space, and tranquility. Don't miss the opportunity to make this beautiful property your new home! (id:59911)
Sam Mcdadi Real Estate Inc.
3208 - 385 Prince Of Wales Drive
Mississauga, Ontario
Your Search Is Over! This Unit Has Been Fully Renovated With High-End Finishes- One Of A Kind Unit With Private Balcony, Almost New Appliances, CustomIsland With 3 Sided Extension, Scratch Resistant Vinyl Plank Flooring With Cork. Freshly Painted & A Unique Silestone Counters (Wth Backsplash & UnderLighting). Also Includes A Farmers Sink/Modern Light Fixtures. Parking & Locker Also Included, You Will Be Minutes Away From Square One & Celebration Square! (id:59911)
Royal LePage Signature Realty
31 Todmorden Drive
Brampton, Ontario
Stunning Semi-Detached with Largest Lot In Area With Pool Size Backyard And Floating Deck . Fully Landscaped Yard W/Mature Trees For Privacy. Property Was Professionally Maintained. Kitchen W/Quartz Custom Countertops: Cabinetry W/Mesh Inserts; Wine Rack; Eat-In Kit W/Bench Seats That Doubles As Storage: High End Stainless Steel Appls/Self Cleaning Convec Oven W/Warming Drawer. Bar Frdg (id:59911)
Century 21 Skylark Real Estate Ltd.
2515 Gill Crescent
Oakville, Ontario
Spacious and bright freehold townhome located on a quiet crescent in River Oaks, one of Oakville's most established and desirable neighbourhoods. Set on a rare 123-foot deep lot, this home offers a beautifully landscaped backyard with a walk-in garden bed and added privacy backing onto green space. The main floor features hardwood flooring, a gas fireplace, and an eat-in kitchen with new quartz countertops, backsplash, and stainless steel fridge and microwave. Upstairs, the primary bedroom includes a walk-in closet and a newly renovated ensuite (2025), along with two additional bedrooms and a renovated main bath (2025).The finished basement includes laundry, storage under the stairs, new patio doors, and direct garage access. Additional updates include attic insulation (2025), A/C unit (2021), new windows in the 2nd and 3rd bedrooms (2023), new front foyer tiles and closet doors (2024), and a new front door. Walking distance to parks, trails, schools, shopping, Oakville Trafalgar Hospital, and easy access to the 403, 407, and QEW. Don't miss out on this one, its sure to go quickly! (id:59911)
Right At Home Realty
284 Lagerfeld Drive
Brampton, Ontario
Beautiful 4 Bed, 4 Bath Home with 2-Car Garage in Mount Pleasant, Brampton with Best Connectivity to get to anywhere in GTA! This modern, under 5-year-old home offers a spacious layout with 4 bedrooms, including 2 master suites one on the main floor (perfect for a home office or elderly family), and another one. The open-concept second floor features a bright living, dining, breakfast area, and kitchen, ideal for entertaining. Enjoy outdoor living with a large balcony, perfect for BBQs and gatherings. Located just minutes from Mount Pleasant GO Station with access to GO Train, GO Bus, ZUM, and Brampton Transit making commuting simple and stress-free. A perfect blend of space, comfort, and convenience! Hi Speed Internet, Snow Clearing and Grass Maintenance Everything is included (id:59911)
RE/MAX Realty Services Inc.
108 Golden Spring Drive
Brampton, Ontario
Welcome to 108 Golden Springs Dr a beautifully maintained freehold townhouse nestled in one of Bramptons most desirable family-friendly neighborhoods with a finished walkout basement of two bedrooms with separate entrance with backyard. This modern 3-bedroom, 4-bathroom home offers an open-concept layout with abundant natural light, a spacious eat-in kitchen with stainless steel appliances, and a cozy living area perfect for entertaining. Enjoy a large primary bedroom with a walk-in closet and 4-piece ensuite. Open Concept Living/Dining/Kitchen Areas W/ S/S Appliances, Granite Counter Tops, Centre Island W/ Breakfast Bar, Double Kitchen Sinks, Double Door W/O To Porch, 2nd Level Laundry, Oak Staircase, Soaker Tub In Master Ensuite Located just minutes from parks, schools, shopping, transit, and Hwy 410. (id:59911)
Homelife/miracle Realty Ltd
