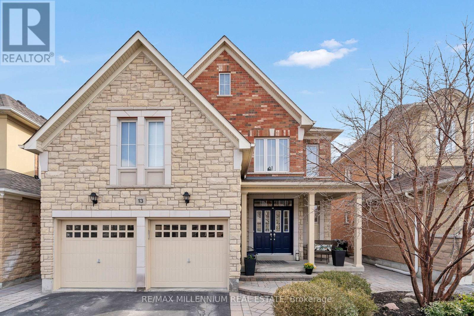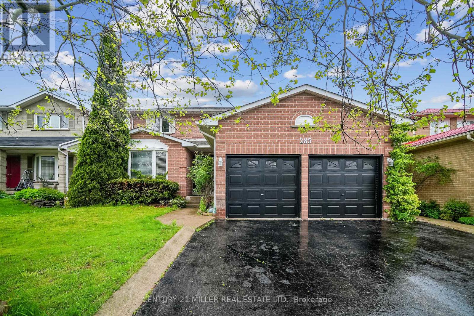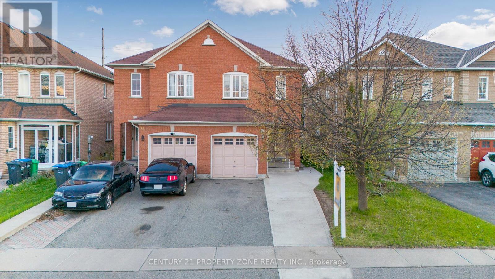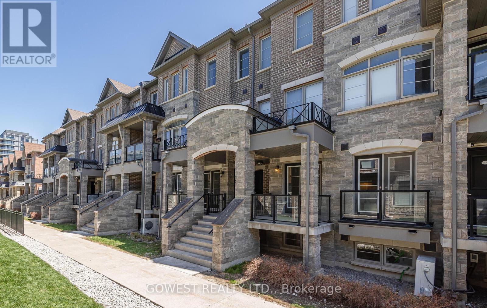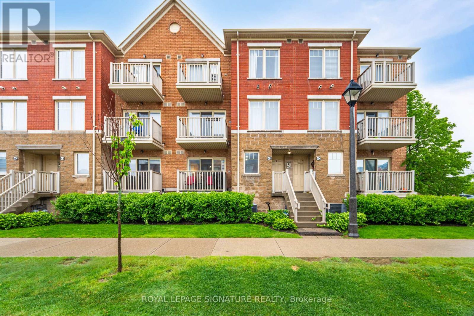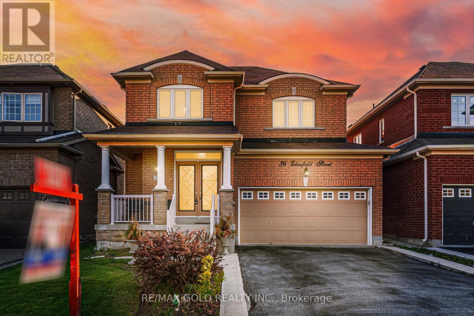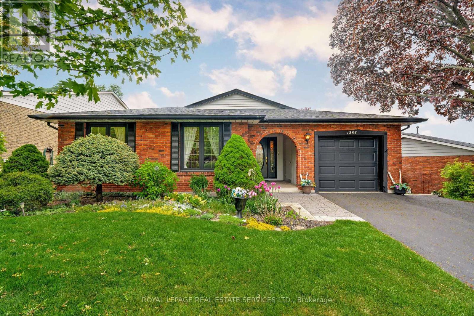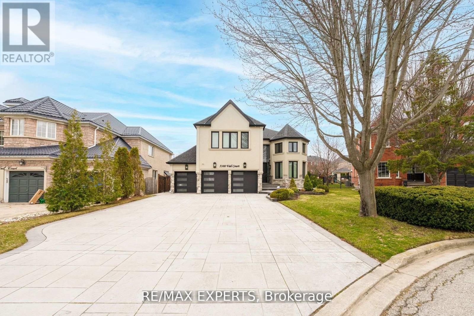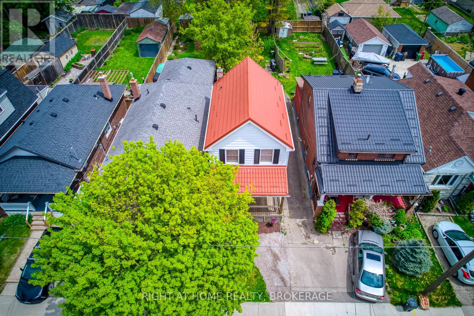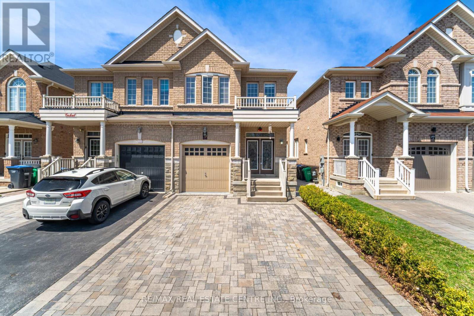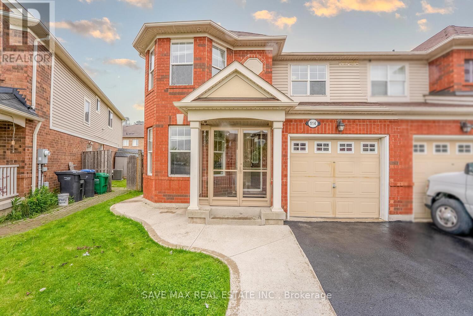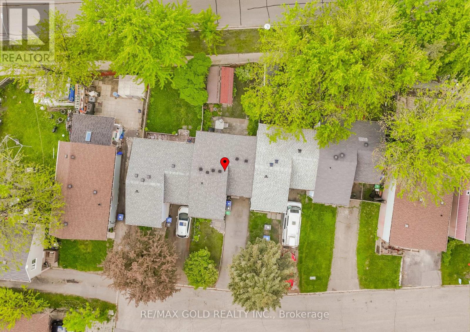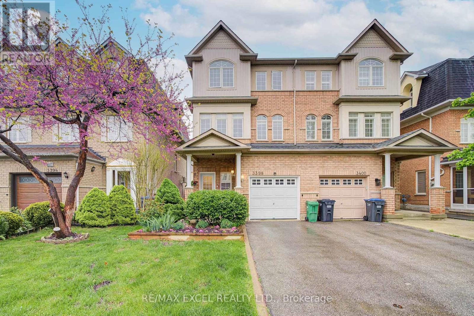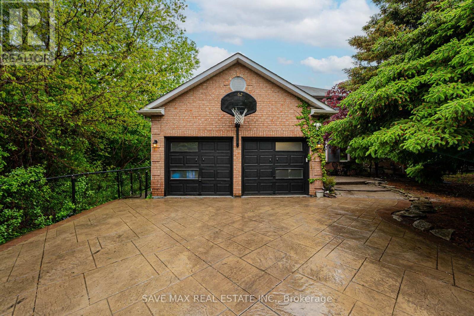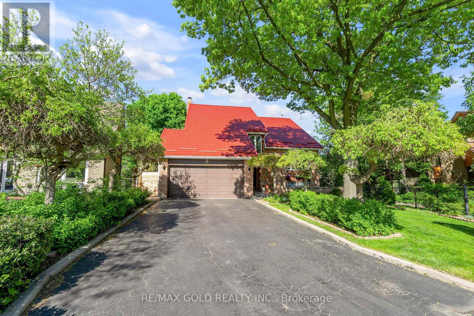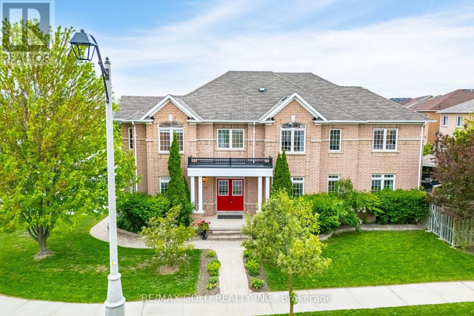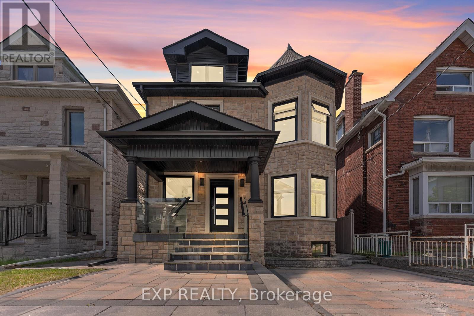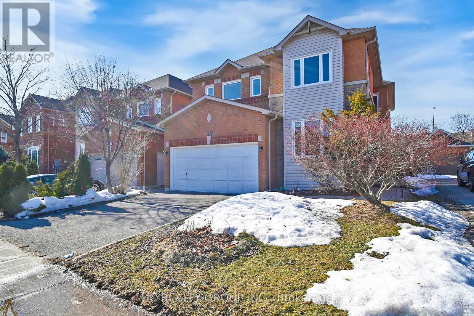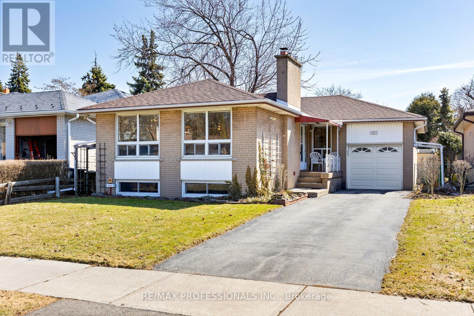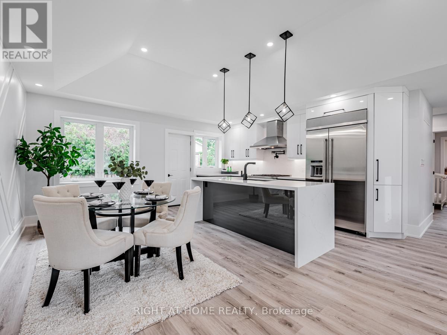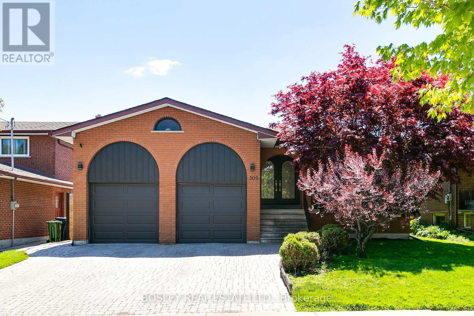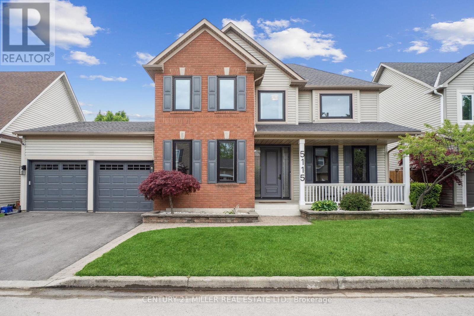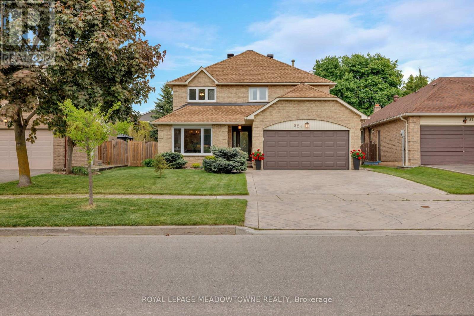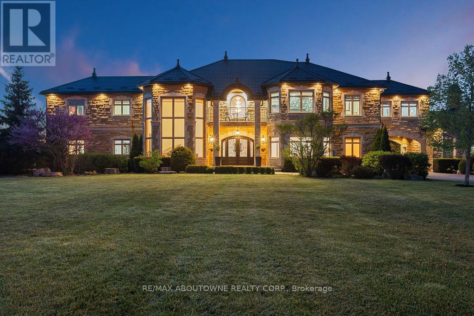13 Belleville Drive
Brampton, Ontario
Move-in ready on a private ravine lot with a pie-shaped 53-foot-wide backyard. This exceptional home combines luxury, space, and functionality in a highly sought-after neighbourhood. Features include a newly finished chef-designed kitchen open to a spacious family room-ideal for both everyday living and stylish entertaining. With five generously sized bedrooms, the layout is flexible: the fifth bedroom can serve as a great room, and there's potential to add a sixth bedroom on the main floor by converting the existing office/den. This versatility makes the home ideal for extended family, guests, or multi-generational living. Designed with both comfort and convenience in mind, the home features an open-concept layout with distinct areas for privacy, all impeccably maintained with true pride of ownership. A separate entrance and secondary staircase to the basement add further flexibility, offering the potential for a future in-law or income suite. Move in and make it yours! (id:59911)
RE/MAX Millennium Real Estate
26 Miami Grove
Brampton, Ontario
Stunning Freehold Townhouse Backing Onto a Ravine in Desirable Heart Lake! Welcome to this beautifully maintained 3-bedroom freehold townhouse offering 2,010 sq ft above grade (as per MPAC), plus a spacious, unfinished basement with a separate rear entrance perfect for future income potential or customization. This is an ideal opportunity for first-time home buyers or savvy investors! Located on a quiet, low-traffic street in the sought-after Heart Lake community, this home backs onto a private ravine with no rear neighbors, offering tranquility and privacy. Just minutes to Hwy 410, Trinity Common Mall, schools, parks, and public transit, its a location that balances convenience and natural beauty.Enjoy breathtaking views of the prestigious Turnberry Golf Club from your bright, open-concept kitchen, which offers ample cabinet space and overlooks the lush backyard. The home features 9 ft ceilings, modern finishes, and an abundance of natural light throughout. The spacious family and great rooms provide versatile space for entertaining or relaxing. Upstairs, the primary bedroom boasts a walk-in closet, ensuite bathroom, and private balcony your own personal retreat. The second and third bedrooms are generously sized and easily fit queen-sized beds.Step outside to a good-sized backyard, perfect for summer gatherings or enjoying the serene ravine setting. (id:59911)
RE/MAX Real Estate Centre Inc.
7081 Fairmeadow Crescent
Mississauga, Ontario
Bright, Spacious And a Cozy 3 Bedroom Townhouse With Abundance Of Natural Light. Combined Large Living/Dining Room And Open Concept Kitchen With Eat-In Area and Big Window That Makes it a Perfect Place For Entertaining.Big Family Room On Lower Level with Walkout To Fully Fenced Backyard And Entrance From Garage.Ideally Located With Easy Access To Hwy 401/407, Close To Lisgar Go And Mississauga Transit, Walmart, Superstore, Metro, Walk-In Clinic, LCBO, Etc. Schools, Parks.Whether You Are a First Time Home Buyer or an Investor, This is The Perfect Size Family Home in Very Convenient Location.Lots of Work Has Been Done Within Last One Month Including New Laminate Floor in All Areas, New Hardwood Stairs with Iron Pickets, New Paint Throughout Including Garage Door. Driveway Has Been Sealed. Literally Nothing Needs To Be Done. Just Move-In and Enjoy!Property is Vacant and Readily Available for You to Make it Your New Home. (id:59911)
Homelife/miracle Realty Ltd
140 Bowbeer Road
Oakville, Ontario
Double Garage Home with 4 Bedrooms and great layout! Hardwood Flooring Throughout the Home with High Ceiling! Executive Kitchen with High-End Stainless Steel Appliances and Functional Cabinets! Easy Access to Highway (403, 407 & QEW) and Public Transit/Go Station. Steps Away From the Trails, Community Parks, Schools, Grocery Store, etc. (id:59911)
Homelife Landmark Realty Inc.
285 Mississaga Street
Oakville, Ontario
Welcome to this tastefully renovated family home in the heart of Bronte Village, offering a blend of modern style, functional living, and income potential with a fully finished basement apartment. Step into a bright, open-concept design featuring hardwood flooring and pot lights throughout. The main floor offers a combined living and dining area, ideal for entertaining, as well as a separate family room with a fireplace that opens into the updated white kitchen. The kitchen is complete with stainless steel appliances, quartz countertops, backsplash, and sliding door access to a fully fenced backyard with a stone patioperfect for outdoor enjoyment. Additional main floor features include a powder room, laundry area, and wood staircase leading to the upper level. Upstairs, you'll find four spacious bedrooms, including a primary suite with a spa-like ensuite featuring double sinks and a large glass shower. A beautifully upgraded 5-piece main bath serves the remaining bedrooms. The separate entrance basement apartment offers great income potential or space for extended family, with a living/dining area, kitchen, two bedrooms, and a 3-piece bath. Additional features include a double door garage with inside entry, and a prime location just a short walk to Bronte Village. Enjoy boutique shops, restaurants, cafes, the Bronte heritage harbour, lakefront trails, and community events. Close to schools, parks, local transit, Bronte GO Station, and QEW/403. (id:59911)
Century 21 Miller Real Estate Ltd.
76 Native Landing
Brampton, Ontario
First-time buyers, this one is for you! 76 Native Landing offers ample space, upgrades, and potential in a highly sought-after Brampton community close to Sandalwood Park, Cassie Campbell Rec Centre, top schools, and Mount Pleasant GO Station. With approx. 1700 sq ft above grade plus a 2-bedroom basement with separate entry, you have room to grow or generate rental income. This home features a huge upstairs living room that can easily be converted into a 4th bedroom, a deep backyard, double door entry, updated kitchen, convenient 2nd floor laundry, freshly painted interiors, and new pot lights. Brand new Owned Ac/Furnace replaced and roof tune up both done in 2023.Don't miss out! (id:59911)
Century 21 Property Zone Realty Inc.
18 - 200 Veterans Drive
Brampton, Ontario
Freshly painted and featuring new laminate flooring, this bright southeast-facing stacked townhouse is located in a highly desirable Brampton neighbourhood. Offering direct garage access to the main level, this home includes 3 spacious and sun-filled bedrooms. The primary bedroom features a 4-piece ensuite and walk-in closet. A modern kitchen is equipped with stainless steel appliances, granite countertops, and a central island with breakfast bar. The open-concept living and dining area provides access to a private balcony, perfect for relaxing or entertaining. Additional features include a convenient 2-piece main bathroom, ensuite laundry, and one-car garage. No pets and no smoking. Ideally located within walking distance to grocery stores, banks, parks, schools, and daycare. Easy access to Highways 401 & 407, public transit, and just minutes from Mount Pleasant GO Station, making this home perfect for small families or commuters. Shows 10+ (id:59911)
Gowest Realty Ltd.
68 Castlebar Road
Toronto, Ontario
Welcome to 68 Castlebar Road. this classic 3-bedroom red brick home is nestled on a quiet tree-lined street in the desirable Norseman Heights/Queensway nighbourhood. A perfect blend of charm and location, the property back onto a greenbelt and hydro corridor-providing added privacy, open views and no rear neighbour. Enjoy easy access to transit with both Islington and Royal York TTC stations nearby, as well as Mimico GO station, walk to two No Frills grocery stores, Costco and other conveient amenities. Quick access to major highways offers smooth commute downtown or easy escape for weekend getaways. Families will love the proximity to several top-rated schools. ***Flexible closing date available.*** (id:59911)
Royal LePage West Realty Group Ltd.
42 - 5050 Intrepid Drive
Mississauga, Ontario
Welcome to this beautifully 2-bedroom, 2-bathroom condo townhouse move-in ready and thoughtfully designed for modern living. Enjoy the new, sleek white kitchen (2024) featuring stainless steel appliances, quartz countertops, a stylish backsplash, double sink, and plenty of cabinet space. The bright and airy living room opens to a private balcony with tranquil views of the kids park. Freshly painted and updated in 2024 with new vinyl flooring on the upper level and pot lights throughout the main floor, this home offers both comfort and style. Ideally located near the newly built recreational center on Ninth Line and a brand-new plaza, with quick access to Hwy 403 and407. You'll also find ample visitor parking, a kids playground, public transit, groceries, and top-tier amenities nearby including Credit Valley Hospital, Erin Mills Town Centre, parks, and excellent schools. Perfect for professionals, couples, or small families looking to enjoy an upscale lifestyle in a sought-after community. (id:59911)
Royal LePage Signature Realty
1928 Lawrence Avenue W
Toronto, Ontario
Discover 1928 Lawrence Avenue West - A home that moves with the rhythm of your life, designed for comfort, built for growth, and ready to work as hard as you do. Perched proudly on a bright, light-catching corner lot, this classic two-storey detached delivers the space, style, and flexibility today's buyers crave. With south and southeast exposure pouring in, the home radiates warmth from morning to sunset, creating a natural glow that energizes every room. Fresh paint complements a timeless, family-friendly floor plan featuring three generous bedrooms and open, inviting living spaces perfect for entertaining, gathering, or unwinding at day's end. Step onto the private side deck, a calm retreat for morning coffees, evening conversations, or weekend BBQs. But this property truly shines in its built-in value: a separate entrance leads to a fully renovated two-bedroom basement suite completed in 2024. Whether you're offsetting your living expenses, hosting extended family, or investing in your future, this self-contained space has the potential to unlock real financial flexibility without compromising privacy. Significant updates have already been completed to deliver long-term peace of mind. Enjoy newer kitchen appliances, a modernized upstairs bathroom (2022), a high-efficiency furnace (2021), upgraded basement kitchen ductwork (2024), and an on-demand tankless water heater (2024). The side deck, completed in 2020, adds to the home's outdoor charm and everyday functionality. Tucked into a well-connected, established neighbourhood just minutes from Pearson Airport, UP Express, and highways 401/400/427, this location makes commuting easy while keeping life's essentials close. This is more than a home it's a smart, strategic move. Live in it. Grow with it. Book your showing today! (id:59911)
International Realty Firm
5406 Middlebury Drive
Mississauga, Ontario
Nestled in the heart of Central Erin Mills, this meticulously maintained home offers an exceptional blend of comfort, functionality in a prime location. The bright and airy living spaces are accentuated by large windows and a skylight that flood the home with natural light, creating a warm and inviting atmosphere. With four spacious bedrooms on the second floor and four bathrooms, this home is perfectly designed for a growing family. An additional bedroom in the fully finished basement, complete with a separate entrance, kitchen, and full bathroom provides an ideal setup for an in-law suite or guest accommodations. The main floor features a convenient laundry area next to the separate entrance, while the second floor is equipped with an additional laundry setup, ideal for those looking to capitalize on the additional living space in the basement. The kitchen features a large island, heated travertine tiles and plenty of cabinet space, with a walk out to the backyard where you can step outside to your private backyard oasis! A beautifully landscaped patio surrounds a salt water swimming pool (heater 2025), ready for summer relaxation and entertaining guests. Large electric awnings provide shade and continue the indoor aesthetic into the outdoor living space. Located in a family-friendly neighborhood, this home is within walking distance to top-rated schools, including John Fraser Secondary School and St. Aloysius Gonzaga Secondary School. Homewoners enjoy proximity to Erin Mills Town Centre, offering a plethora of shopping, dining, and entertainment options. Parks located right across the street, next to baseball diamonds, tennis courts and wooded walking trails. This community boasts excellent connectivity, with major highways such as the 403, 401, and QEW, as well as access to public transit via the Streetsville GO Station, for seamless commuting. You do not want to miss out on this opportunity! (id:59911)
Keller Williams Real Estate Associates
5 Teston Street
Brampton, Ontario
Beautiful Detached Home with Legal Basement Apartment - Prime Location! Welcome to 5 Teston Street! This spacious 4+3 bedroom home offers a total of 3,469 sq ft of living space (above grade + basement) and is ideally located within walking distance to Mount Pleasant GO Station, top-rated schools, parks, library and community centre. The home features a stunning open-to-above living room, a large foyer on the second floor, and freshly painted interiors. Enjoy a stylish kitchen with quartz countertops, upgraded cabinets and a central island. All rooms boast elegant hardwood flooring. The home includes a fully legal 3-bedroom basement apartment with 2 full washrooms, a separate stacked laundry and a private entrance currently rented for $2,500/month with tenants willing to stay or vacate. Additional highlights: Recently renovated bathrooms on 2nd floor, High-efficiency furnace (2024), Double car garage with no sidewalk, Large covered front porch, Well-maintained and move-in ready, A fantastic opportunity in a high-demand neighborhood perfect for families or investors! (id:59911)
Century 21 Empire Realty Inc
51 Sabrina Drive
Toronto, Ontario
Welcome to 51 Sabrina Dr - A Showcase of Pride and Precision. Step into this impeccably renovated home where no detail has been overlooked. The custom-built kitchen is a culinary dream, featuring premium custom cabinetry, waterfall quartz countertop, gas range, and a spacious center island perfect for both entertaining and everyday living. Enjoy a walkout from the main living area to the backyard. Throughout the home, you'll find exquisite designer touches, including wide plank flooring, elegant tilework, and custom built-ins that add both function and flair. The open-concept basement offers generous living space, ample storage, and a stylish bar area with rough-ins for a second kitchen ideal for a future in-law suite or income potential, thanks to the separate side entrance. Even the laundry room impresses, with extensive cabinetry, luxurious tile, and high-end appliances. From top to bottom, this home flows beautifully and feels both elevated and inviting. All this, just minutes from major highways, making commuting a breeze. Don't miss this turn-key gem! (id:59911)
Century 21 Regal Realty Inc.
312 - 2495 Eglinton Avenue W
Mississauga, Ontario
Very good Location, Very good school districts, A Well Maintained New Condo Next To Erin Mills Shopping Mall, Credit Valley Hospital, Highways, Transit & Much More! Step to Plaza, Gas Station, Restaurants, Parks, Nearby University of Toronto Mississauga campus ,Spacious Open Concept Living Room And Eat In Kitchen With Island, Quartz Countertops, Modern Cabinets And Stainless Steel Appliances. Gym W/ B-Ball Court, Fitness Centre, 1 Parking And 1 Locker Is Included In Rent. (id:59911)
Dream Home Realty Inc.
36 Edenfield Street
Brampton, Ontario
Aprx 2000 Sq FT !! Come & Check Out This Very Well Maintained Fully Detached Luxurious Home. Open Concept Layout On The Main Floor With Combined Living & Dining Room. Hardwood Throughout The House. Upgraded Kitchen Is Equipped With S/S Appliances & Center Island With Granite Countertop. Second Floor Offers 3 Good Size Bedrooms. Master Bedroom With Ensuite Bath & Walk-in Closet. Separate Entrance To Unfinished Basement. Upgraded Baseboard, Trim & Doors. (id:59911)
RE/MAX Gold Realty Inc.
77 Milkweed Crescent
Brampton, Ontario
Don't miss this incredible opportunity to own a stunning detached home on a quiet, child-safe street in one of Brampton's most desirable neighbourhoods! This beautifully upgraded residence features an elegant double glass door entry, a separate formal dining room, a spacious living area, and a bright breakfast nook. The modern kitchen boasts stainless steel appliances, a ceramic backsplash, and a breakfast bar perfect for casual dining. Upstairs, you'll find four generously sized bedrooms, including a luxurious master suite with a 5-piece en-suite and walk-in closet. The fully finished basement offers a separate entrance, a living/dining area, a 3-piece bathroom, and space for two additional bedrooms, ideal for extended family or rental income potential. Situated on a premium lot, this home is just minutes from Hwy 410, Trinity Commons, Peel Hospital, Zum Transit, and premier shopping. Act fast this hot listing wont last long! (id:59911)
RE/MAX Realty Services Inc.
805 Othello Court
Mississauga, Ontario
Welcome to 805 Othello Court, an immaculate & move-in ready semi-detached home nestled on a quiet, family-friendly neighbourhood in the highly desirable Meadowvale Village. Offering over 2,600 square feet of beautifully finished living space, this 4+1 bedroom, 4 bathroom home blends modern elegance with everyday functionality. Freshly painted with a bright & airy layout featuring brand-new hardwood flooring on the main level, newly renovated bathrooms on the second floor, eat-in kitchen boasting quartz countertops, stainless steel built-in appliances, stylish backsplash & ample cabinetry. Pot lights throughout the entire house. Four generously sized bedrooms, primary bedrooms featuring a large walk-in closet & a fully upgraded ensuite bathroom with a quartz vanity & contemporary finishes. The finished basement adds even more living space and versatility, featuring a legal separate entrance completed by the builder, a spacious fifth bedroom potential or recreation room, a full bathroom, its own laundry, a cold cellar, and ample storage room ideal for extended family or great rental potential. No sidewalk, just minutes from Highways 407, 401, 410, and 403. Walking distance to plazas, bus stops, top-rated schools. More than $100,000 invested in upgrades, including renovated bathrooms (2025), a modernized kitchen (2022), new hardwood flooring (2025), and fresh paint throughout (2025) (id:59911)
Homelife Frontier Realty Inc.
1285 Hart Crescent
Oakville, Ontario
Welcome to 1285 Hart Crescent! This beautifully maintained 4-level backsplit sits on a quiet crescent in the Lakeview Village community of Falgarwood. With its manicured front lawn and gorgeous apple blossom tree and autumn blaze maple, this home's exceptional curb appeal makes a lasting first impression. Step into your private backyard oasis - perfect for enjoying breathtaking sunrises at dawn and lounging poolside by day. Inside, the spacious foyer leads to the living and dining room, and a well-designed kitchen featuring custom oak cabinetry with smart storage solutions and a fold-down tabletop for added workspace. The upper level offers three bedrooms, including the primary, all with hardwood floors and feature 'Magic Windows' with retractable blackout shades & screens. The cozy lower-level family room includes a gas fireplace and walk-out to the pool & patio, plus a dedicated office/den with its own backyard access - ideal for working from home. The finished basement has a recreation/games room, laundry room with workshop, lots of storage space, as well as a cold room. The stunning backyard showcases an in-ground pool, professionally landscaped with interlock stone patios, natural stone accents, and lush gardens. Conveniently located near top-rated schools, parks, trails, shopping, recreation centre, and easy access to all major highways - this is one you wont want to miss! (id:59911)
Royal LePage Real Estate Services Ltd.
3298 Sunlight Street
Mississauga, Ontario
Don't miss this stunning bright and spacious open concept home in prime Churchill Meadows (Tenth Ln/Thomas). 1,874 sq. ft. 4 bedroom 3 bath semi featuring 9 foot ceiling, gleaming strip hardwood floors with matching oak staircase, huge primary bedroom with sitting area and ensuite bath with double sink and oval tub, fenced backyard and direct access from garage. Recent Renovations include: freshly painted (walls/baseboards/doors/trims/garage drywall and floor/front door frame/basement rail and stairs/backyard deck), smooth ceiling on main floor with pot lights, hardwood floors on second level, kitchen cabinets/quartz countertop/backsplash/under valance lighting, 12x24 kitchen tiles, door handles and stoppers. Enjoy the fully fenced backyard with stone patio and sideyard. Can put door by inside garage entrance to easily make a separate entrance. Churchill Meadows offers excellent elementary and secondary schools along with elementary and secondary special programs; including private school and alternative/special school serving this neighbourhood. The special programs offered at local schools include International Baccalaureate, French Immersion, and Special Education School. This home is conveniently located close to parks, schools, shopping, public transportation and highways. Simply move-in & enjoy! (id:59911)
Royal LePage Terrequity Realty
5380 Vail Court
Mississauga, Ontario
Welcome To This Stunning 6-Bedroom, 6-Bathroom Detached Estate With A 3-Car Garage, Nestled In The Heart Of Mississauga's Prestigious Erin Mills. Crafted With Exceptional Attention To Detail, This Home Showcases A Custom-Designed Irpinia Kitchen Featuring A Waterfall Island, Sub-Zero Fridge, Wolf Stove, And A Walk-In Pantry-A True Chef's Dream. Every Inch Of This Residence Radiates Elegance, With Designer Lighting Throughout, Hand-Scraped Engineered Hardwood Flooring, And Philip Jeffries Designer Wallpaper On The Main Floor. The Fully Finished Entertainment-Ready Basement Boasts A 120-Inch Projector, Creating The Ultimate Home Theater Experience. Located Just Moments From Premier Amenities, Top-Rated Schools, And Major Highways, This Home Is Straight Out Of A Magazine. A Rare Offering That Blends Luxury, Comfort, And Convenience-Don't Miss Your Chance To Own This Extraordinary Property! (id:59911)
RE/MAX Experts
39 Sixteenth Street
Toronto, Ontario
Welcome to this sturdy and practical 2-bedroom home, ideally situated in the vibrant New Toronto neighbourhood. Nestled between Mimico and Long Branch, and just a short walk from the lake. Built in 1920, the same year New Toronto was incorporated as a town and at the start of the Roaring Twenties, this home reflects the solid craftsmanship and practical design of its time. According to MPAC, the home was renovated seventy years later in 1990 ~ perhaps when the addition was added for where the kitchen now sits ~ bringing updated features while maintaining its dependable structure. The main living and dining areas feature hardwood floors and a functional layout thats comfortable and easy to live in. The kitchen includes a sliding glass door that opens onto a large deck ~ a great extension of the living space and perfect for enjoying the outdoors. Set on a 22.5 by 120-foot lot, the house is situated towards the front, providing a more expansive backyard perfect for gardening, entertaining, or relaxing. An updated metal roof provides peace of mind with long-term durability. The location is unbeatable: steps to parks, transit, and the vibrant shops and cafés along Lake Shore Boulevard W. With Humber College just minutes away, the neighbourhood carries a friendly, laid-back energy that appeals to students, professionals, and families alike ~ Or anyone looking to have a quick commute to downtown Toronto. Whether you're a first-time buyer, downsizer, or investor, this home is a smart choice. Come find your door on Sixteenth Street. (id:59911)
Right At Home Realty
15 Vanderpool Crescent
Brampton, Ontario
Pride of Ownership! Welcome to this Absolutely stunning home perfectly blending modern style with convenience and functionality. This home nestled in the highly sought-after Bram East neighborhood, Home Features, Front Double Door Entry, Gorgeous Landscaped Front And Backyard, Extended Interlocked Driveway, 9Ft Ceiling On Main, Hardwood Floor Throughout Main, Updated Kitchen App, Upstairs You Have 3 Large And Bright Bdrms Also A Sep Office Area Great For Working From Home, Newly Done Bsmt Feats An Extra Bedroom, Large Rec Room And 2nd Kitchen, 2 Much 2 List, Must See! Steps away from groceries, public transit, financial institution, parks, trail & much more. Close to schools including French immersion, Costco, Hwy 427, 407, Gore Meadows Community Centre, Claireville Conservation Area, Village of Kleinburg, Vaughan Mills Mall & much more. This is a perfect home for families looking for comfort, style, and a great location don't miss it! (id:59911)
RE/MAX Real Estate Centre Inc.
114 Decker Hollow Circle
Brampton, Ontario
Welcome to 3 Bedrooms 3 Washrooms Freshly Painted Semi-Detached house in prestigious Credit Valley Neighbourhood. Excellent For The 1st Time Buyers Or Investors!! Covered Porch takes you to welcoming Foyer. Potlights on every Floor. Open Concept Kitchen With Double S/S Sink, Backsplash and S/S Appliances. Three good Size Bedroom. Primary Bedroom with Walk-in Closet and 4 pc ensuite. Two Full Washrooms on 2nd floor. Furnace replaced in 2022. Concrete on front, side and at the back. Good Size Concrete Patio. Exterior Pot lights below Roof. Move In Ready!! Close to Park, Schools, Plaza, Public Transit. Few Minutes to Library, Go Station, Community Centre, Major Banks, etc. (id:59911)
Save Max Real Estate Inc.
16 Gatsby Square
Brampton, Ontario
Freehold Town Well Maintained Home in Convenient Location with No House at the Back Features Functional Layout with Bright & Spacious Living/Dining Combined Walks out to Privately Fenced Backyard with Private Retreat Features Stone Patio Perfect for Family Gathering with BBQ line Installed...Garden Area with the Balance of Grass for Relaxing Summer or Peaceful Mornings with Power Equipped Storage Shed...Gate at the Back Fence Walk Out to the Street Behind...Large Eatin Kitchen with Updated Cabinets Overlooks to Manicured Landscaped Frontyard with 2 Parking Space on the Driveway with Storage Space...2nd Floor Features 3 Generous Sized Bedrooms with Lots of Natural Light and Full Washroom...Professionally Finished Beautiful Basement Offers Endless Opportunities with Large Rec Room with Laminate Flooring and Pot Lights...3 PC Ensuite and Kitchenette Maybe used as In Law Suite or For Growing Family with Lots of Potential and Ample Crawl Space for Storage...Ready to Move in Home Close to all Amenities such as Parks, Schools, Public Transit, Hwy 410 and Much More... (id:59911)
RE/MAX Gold Realty Inc.
3398 Southwick Street
Mississauga, Ontario
Discover This Beautifully Maintained Semi-Detached Gem Located In The Vibrant, Family-Friendly Community Of Churchill Meadows. The Finished Ground Floor Offers A Versatile Space That Can Serve As A Cozy Family Room Or Be Easily Converted Into An Additional Bedroom, With A Completed Walkout To The Backyard And A Finished Laundry Room, Along With Direct Access To The Garage From The Front Entrance. Aprx 1872Sf Living Area, 9'Celling Second Floor. Hardwood Flooring And Pot Lights Throughout A Spacious And Functional Living And Dining Area, Along With A Modern Kitchen Equipped With Stainless Steel Appliances. Upstairs, The Expansive Primary Bedroom Includes A Walk-In Closet And A 4-Piece Ensuite, Complemented By Two Generously Sized Bedrooms With Ample Closet Space And A Shared 4-Piece Bath. Enjoy The Added Convenience Of No Sidewalk And Extra Parking On The Driveway. Freshly Painted Throughout, This Move-In-Ready Home Also Boasts Recent Upgrades Including A Water Softener (2024) And A Furnace (2022). Ideally Situated Near Top-Rated Schools, Parks, Major Highways, Public Transit, And Shopping Centres And Just Minutes From Ridgeway Plaza With Its Selection Of Restaurants And Daily Essentials. This Home Is Perfect For Families And Professionals Alike! (id:59911)
RE/MAX Excel Realty Ltd.
Century 21 The One Realty
62 Laurelcrest Street
Brampton, Ontario
Welcome to this show-stopping property that truly has it all backing onto serene Parr Lake and siding onto lush parkland, offering exceptional privacy with mature trees and no neighbors behind. Enjoy the breathtaking, Muskoka-like setting right from your oversized deck, perfect for relaxing or entertaining. Inside, you'll find strip hardwood flooring throughout and a bright, cheerful layout. The main level features an open-concept living and dining area with pot lights and elegant crown molding, flowing seamlessly into a cozy family room. The modern eat-in kitchen boasts a sunny breakfast area and a walkout to the deck. Upstairs, a grand oak staircase leads to four spacious bedrooms, including a primary suite with a 6-piece ensuite and walk-in closet. A stylish 4-piece guest bathroom serves the additional bedrooms. The legal 2-bedroom basement apartment, registered with the city and featuring a separate entrance, is perfect for rental income or multi-generational living. Additional highlights :Pot lights throughout Legal 2-bedroom basement apartment great rental potential! Huge driveway with 4-car parking Located in a highly desirable, tranquil neighborhood This one is a rare gem don't miss your chance to own a slice of lakeside paradise! (id:59911)
Save Max Real Estate Inc.
18 Trillium Court
Brampton, Ontario
Welcome to your dream home true entertainers paradise, a modern masterpiece perfectly designed for comfort, luxury, and entertaining! Nestled on a quiet court just a 30-second walk from the sparkling waters of Professors Lake, this stunning 4+1 bedroom, 4-bathroom residence offers the perfect blend of elegance and functionality. Step inside to discover a chefs kitchen that's sure to impress, featuring high-end appliances, premium finishes, and plenty of space to create gourmet meals with ease. Sleek glass stair railings lead you through a thoughtfully upgraded interior, where natural light pours into every room, showcasing stylish, contemporary touches throughout. Whether you're hosting family gatherings or weekend parties, this home was built to entertain. The expansive open-concept living and dining areas flow effortlessly into your private backyard oasis complete with a heated inground pool for unforgettable summer days and nights. The massive finished basement offers endless potential, with space for a home theatre, gym, games room, or guest suite. A huge driveway provides ample parking for multiple vehicles ideal for hosting guests with ease. Located in one of the area's most desirable neighborhoods, you'll enjoy peace and privacy, with the lake, walking trails, and parks right at your doorstep. With countless upgrades and luxurious finishes throughout, this home is more than just a place to live its a lifestyle! (id:59911)
RE/MAX Gold Realty Inc.
16 Larkberry Road
Brampton, Ontario
***THIS IS A MUST SEE*** A RARE FIND IN A PERFECT LOCATION WALKING DISTANCE TO GO-TRAIN!!! Approx 4,000 Square Feet Living Space Including Fully Finished Basement. Beautiful, Spacious Home Situated in the Premium Credit Valley Community on a Deep Corner Lot; Featuring 6 Total Bedrooms with 4 Bedrooms Upstairs + 2 Bedroom Finished Basement & 5 Washrooms. High End Chef's Kitchen Inc. Ss Appliances, Gas Stove, with Extended Granite Countertop & Beautiful Backsplash; Open Concept Dining & Living Rooms. Deep Corner Lot W/ Fenced Backyard & Stained Wooden Deck With Handcrafted Gazebo, Perfect for Kids Play Area; Brazilian Hardwood Thru-Out Main Floor; Pot Lights; Chandeliers; Double Door Entry; and many more Upgrades In This Home. ***BOOK YOUR SHOWING TODAY!!!*** (id:59911)
RE/MAX Gold Realty Inc.
154 - 5530 Glen Erin Drive
Mississauga, Ontario
Renovated & Exceptionally Spacious About 1770 Sq Of Living Space and renovated Townhouse in Prime Erin Mills area. Welcome to one of the largest townhomes in the complex, offering an impressive layout,(Separate living room and family room ), modern upgrades, and a highly desirable location at Glen Erin and Thomas. This beautifully maintained home features three spacious bedrooms, two full bathrooms, two additional powder rooms, and a walk-out basement, ideal for families or professionals seeking flexible, functional living space. The fully renovated kitchen (2022) is a true highlight, showcasing a stunning centre island, quartz countertops with quartz backsplash, stainless steel appliances (gas stove), a premium sink with Graberator, and abundant cabinetry. The main floor boasts elegant hardwood flooring & pot light in the kitchen & family room, while the second floor features zebra blinds (2022), and all bedrooms have been updated with new flooring and stairs (2025). Additional interior upgrades include new floor tiles throughout, a renovated powder room (2022), California blinds (2022), a new washer (2023), and a new furnace (2023). This home also includes one garage and one driveway parking space. The garage features a mounted tire rack for added convenience. Enjoy the peace of mind that comes with low condo fees, as the condo corporation takes care of all exterior maintenance, including the roof, windows, driveway, and garage door. Perfectly situated close to walking trails, tennis courts, top-rated John Fraser and St. Aloysius Gonzaga Secondary School district, Erin Mills Town Centre, and major transit routes, this home offers turnkey comfort in one of Mississauga's most established communities. A rare opportunity to own a fully renovated, generously sized townhome in a prime location, don't miss it! (id:59911)
Century 21 People's Choice Realty Inc.
696 Montbeck Crescent
Mississauga, Ontario
Step into this architecturally striking luxury residence, expertly crafted by Montbeck Developments, where exceptional design and meticulous craftsmanship span all three levels. This thoughtfully designed open-concept home showcases elegant herringbone-pattern white oak hardwood floors, soaring ceilings, and expansive floor-to-ceiling windows that bathe the interiors in natural light. The main level impresses with a sculptural glass-encased staircase and a designer kitchen outfitted with top-of-the-line Fisher & Paykel appliances, quartz countertops and backsplash, a spacious island, and a walk-in pantry. The living and dining areas are both refined and inviting, featuring custom built-ins, a sleek gas fireplace, and seamless access to the backyard and balcony perfect for indoor-outdoor living. Upstairs, you'll find four generously proportioned bedrooms, each thoughtfully appointed with built-in desks, custom closets, and stylish ensuites finished with concrete-style porcelain tile and premium fixtures. The primary suite is a true retreat, offering oversized windows, a luxurious 5-piece ensuite, and a walk-in closet with illuminated cabinetry. The fully finished lower level expands the living space with a large family or recreation room and a modern 3-piece bathroom. Additional highlights include heated basement floors, a well-equipped mudroom with ample storage, a servery, a rough-in for a home theater or gym, a laundry room, integrated ceiling speakers, and a garage with a sleek tinted glass door. Outside, enjoy a private paved patio and a fully fenced backyard ideal for entertaining or quiet relaxation. A perfect fusion of luxury and functionality, this home is designed to elevate modern family living. LUXURY CERTIFIED. (id:59911)
RE/MAX Escarpment Realty Inc.
623 Barons Court
Burlington, Ontario
Welcome to this beautifully updated family home offering over 2,700sf of living space in one of Burlington's most sought-after neighbourhoods. Located just mins from the lake, downtown, scenic parks, top-rated schools, and easy access to highways, this home delivers the ultimate family lifestyle with unbeatable convenience. From the moment you arrive, you'll be impressed by the homes exceptional curb appeal showcasing manicured gardens, interlock stone walkway, and a welcoming front entry framed by tasteful landscaping. Step inside to an inviting main level featuring hardwood flooring throughout. The bright sitting room with custom wall paneling is ideal for quiet mornings or reading, while the dining room offers a brick accent wall and fireplace with rustic wood mantle. The spacious eat-in kitchen is designed with both function and style in mind featuring granite countertops, SS appliances, centre island, ample cabinetry for storage, and modern pendant lighting. The adjoining living room is bright and airy, creating the perfect gathering space for family time or entertaining. Upstairs, hardwood continues through four generously sized bedrooms, including a spacious and sun-filled primary retreat with barn door closet. The luxurious 4pc main bathroom includes a quartz double sink vanity, sleek tile flooring, and a glass walk-in shower with stunning herringbone tile detail. The fully finished lower level expands your living space even further with a cozy family room, dedicated exercise area, and a modern 3-piece bathroom featuring a walk-in tiled shower ideal for guests or growing teens. The private backyard is a true highlight fully fenced and thoughtfully landscaped with mature privacy trees, vibrant gardens, and an interlock stone patio with gazebo, perfect for summer entertaining. A garden shed and plenty of green space make this yard both functional and beautiful. This is a home that blends comfort, style, and space perfectly suited for a growing family. (id:59911)
Royal LePage Burloak Real Estate Services
24 Deer Ridge Trail
Caledon, Ontario
Absolutely gorgeous! Sun-filled, GREEN PARK built in SEP 2016 WITH a 2,178 sq ft ABOVE THE GRADE. This 3-story 4-bed/RM, 4-bath/RM, 5-total parking lot, no sidewalk, partially stone & brick OFFERS A LOT!!! MAIN FLOOR soaring 9-ft ceiling in living/dining/RM. Unique layout extended kitchen cabinet upgraded by the builder, modern spacious open concept kitchen/Huge center island W/W/quarts countertop /backsplash/freshly painted/oak stairs/charming chandeliers/zebra shutters/plenty of storage/garage opener. 2ND/floor laundry/RM with washer/dryer, bright sun-filled 3-spacious bed/RM 3-piece bathroom upgraded by/builder, extra windows & beautiful office area. 3RD/FLOOR, fabulous master bedroom WITH PRIVATE PRIVACY/elegant 5-piece ensuite bathroom/Huge walking closet & balcony for refreshing. 1-bedroom finished basement w/separate side entrance/laundry/RM washer/dryer/new kitchen/upgraded 200-amp/Backyard shed/concrete patio/Barbeque gas line/beautifully landscaped. close to HWY410, Parks, Schools (id:59911)
Homelife/miracle Realty Ltd
354 Bartos Drive
Oakville, Ontario
Stylish Renovated Bungalow in the Heart of Kerr Village! Beautifully updated 2+1 bedroom bungalow in one of Oakville's most walkable neighbourhoods. Just steps from Kerr Village's vibrant mix of coffee shops, restaurants, parks, and amenities. This move-in ready home features a modern open-concept layout with sleek finishes throughout. Enjoy relaxed evenings in the hot tub, included with the home. A separate side entrance offers the perfect opportunity to create a basement apartment, ideal for extended family or generating rental income to help offset your mortgage. Notable updates include brand new washer & dryer (2025) a fully replaced main sewer line and a brand-new driveway (2024), offering peace of mind and curb appeal. Whether you're a first-time buyer, downsizer, or investor, this property offers location, lifestyle, and long-term potential. (id:59911)
RE/MAX Escarpment Realty Inc.
877 Condor Drive
Burlington, Ontario
Stunning transformation in Aldershot's' exquisite 'Birdland' neighbourhood, known for its large properties with culverts instead of sidewalks, towering trees and ravines. Architectural Drawings, Design and General Contracting completed by reputable local design firm and home renovations company. Prepare to fall in love with the 'timeless' designer finishes, a downsizer's dream floor plan, your primary bedroom retreat, open concept kitchen/living with entertaining in mind, the warm and cozy main floor heated tile as well as modern gas fireplace and a fully finished basement that truly gives you an abundance of options. No expense spared, no detail overlooked, everything is New. Located in the sought-after Glenview school catchment, walking distance to North Shore Blvd. and the Burlington Golf and Country Club and a short drive to D.T. Burlington and all of the necessary amenities and major highways. (id:59911)
RE/MAX Escarpment Realty Inc.
85 Williamson Drive
Brampton, Ontario
Welcome to a property that's more than just a house; it's a haven of comfort and style, perfectly situated in one of Fletcher's Meadow's most desirable neighborhoods. Let me introduce you to this remarkable 3+1 bedroom detached home. Nestled in a serene, tree-lined ravine lot, this property offers the ideal blend of privacy and accessibility. The wide driveway, capable of accommodating 4 vehicles, invites you to explore further into the property's exquisite features. The home's no-carpet policy is a boon for those seeking easy maintenance and a modern aesthetic. Freshly painted, this home is ready to make an exceptional first impression. Descend into the professionally finished, legal basement apartment, accessible through a private entrance. This flexible space is equipped with pot lights to ensure a lively and welcoming environment, making it perfect for additional family accommodation or leveraged as a rental opportunity. The legal basement apartment alone adds a significant layer of appeal for those looking to maximize their investment through rental income. In Fletcher's Meadow, you're close to recreation centers, major transit lines, and excellent schools, all while enjoying the tranquility of a well-established neighborhood.homes like this are in high demand, thanks to the neighborhood's reputation for being family-friendly and investor-savvy. Its meticulously maintained infrastructure and community spirit make it stand out as a sought-after location. (id:59911)
RE/MAX Realty Services Inc.
298 Keele Street
Toronto, Ontario
A true showstopper! Luxury living at its finest in this newly built, modern Victorian-style home in the sought-after Junction/High Park neighborhood. The main floor boasts a stunning stone fireplace, 7" hardwood floors, coffered ceilings, and elegant lighting. The gourmet kitchen features a center island, full-height cabinetry, and built-in Miele appliances, flowing seamlessly into the dining and family rooms, which open to a Trex composite deck. The second floor offers a primary suite with a private office, stone fireplace, 5-piece ensuite, walk-in closet, and balcony. The third floor includes two bedrooms, a den, laundry closet, and a 3-piece bath. Additional highlights include a fully interlocked driveway, stone elevation, and an open-concept main floor with premium finishes. The finished basement adds a recreation room, bedroom, 3-piece bath, second laundry, and above-grade windows. Combining elegance and functionality, this home offers unmatched comfort and style. **EXTRAS** Appraisal Report and City Inspection Approval Report available upon request, providing added confidence and transparency for prospective buyers. (id:59911)
Exp Realty
1117 Vanrose Street
Mississauga, Ontario
Nestled on a peaceful neighbourhood. Beautifully fresh paint home featuring four spacious bedrooms and 4 bathrooms. Modern, contemporary kitchen boasts elegant marble countertops, complemented by stainless steel appliances. Gleaming hardwood floors run throughout the home, adding warmth and sophistication.The fully finished basement offers a spacious living area, a bedroom, and a full bathroom, making it perfect for guests, extended family, or rental potential. A separate entrance enhances flexibility and privacy. Close to shops. parks, schools and malls. (id:59911)
Hc Realty Group Inc.
59 Wareside Road
Toronto, Ontario
Ideally located in the heart of Central Etobicoke, this beautifully maintained 3-bedroom brick bungalow offers the perfect blend of comfort, convenience and natural beauty. Situated on a large 45 x 122.5 lot, it features a beautiful fully fenced backyard with a private deck, ideal for family gatherings and relaxation. Perfectly situated close to Centennial Park, Etobicoke Olympium, local shops, great schools and major highways, providing easy access to downtown Toronto and the airport! The interior boasts a ceramic foyer entrance, upgraded hardwood floors in the main living areas and an open concept design with a cozy stone gas fireplace in the living room, sunlit dining room and large eat-in kitchen. The spacious primary bedroom includes custom built-ins and a walkout to the deck & beautiful backyard, while two additional generous-sized bedrooms and a 3-piece bathroom complete the main floor. A separate entrance leads to the fully finished basement, featuring two large recreation rooms, a 4th bedroom, 4-piece bathroom and separate laundry room. The property also includes a long private drive with an attached 1-car garage and peace of mind with a new roof installed in July 2024. This exceptional property offers the perfect balance of space, style, and accessibility in a family-friendly neighbourhood. (id:59911)
RE/MAX Professionals Inc.
14 Martineau Road
Brampton, Ontario
Welcome To This Castle Of A Home! This Stunning 4+2 Bedroom, 4 Bathroom Detached Property Offers 3,923 Sq Ft Of Finished Living Space On A Premium 68.64 Ft X 112.63 Ft Corner Lot In The Highly Sought-After Brampton East Community. The Bright, Open-Concept Main Floor Features Elegant Crown Moulding, Pot Lights, Upgraded Light Fixtures, Hardwood And Tile Flooring, And A Cozy Gas Fireplace. The Gourmet Kitchen Includes Sleek White Cabinetry, Quartz Countertops, A Stainless Steel Hood Range, And An Eat-In Area Overlooking A Fully Fenced BackyardPerfect For Family Living And Entertaining. Upstairs, You'll Find Four Spacious Bedrooms And A Loft-Style Den Ideal For A Home Office Or Play Area. The Finished Basement Boasts Two Large Bedrooms, A Full Bathroom, A Generous Living Area, And A Separate Side EntranceEasily Converted Into A Self-Contained Unit With Existing Kitchen Rough-Ins Already Available. The Main Floor Laundry Room Has A Side Door, Built-In Closet, And Plumbing Hookups, Creating Excellent Potential For Multi-Family Or Income-Generating Use. Additional Features Include A Beautiful Oak Staircase, Hardwood Flooring Throughout Including The Basement, A Backyard Shed, No Sidewalk For Extra Parking, And Location On A Quiet, Family-Friendly Street. Walking Distance To Multiple Places Of Worship Including Mandirs, Gurdwaras, Mosques, And Churches. Close To Parks, Top-Rated Schools, Shopping, Transit, And Major Highways. Move-In Ready With Fantastic Potential For Families, Investors, Or Multigenerational Living. (id:59911)
Ipro Realty Ltd.
3 Rollins Place
Toronto, Ontario
Enjoy a cozy 5 Bedroom bungalow in the heart of Prime Etobicoke On 50 Foot Wide Lot, Turn Key Move In Ready! Stunning "New" Renovation Nothing To Do But Move In. Exceptional Value In Quiet Cal De Sac Featuring HIGH vaulted ceilings 'New' Kitchen Cabinetry And Countertops, Flooring, Bathrooms, Sprayfoam insulation, Concrete and Fully Fenced And Landscaped. 3 Bedrooms On Main with primary ensuite and 2 Additional Bedrooms On Finished Lower Level With Bathroom And Recreational Room! Too Much To List! Please See Attached feature sheet All NEW Existing Appliances, Fridge, Stove, Washer, Dryer, Dishwasher, Elf's, Window Coverings, Shed In Backyard walking Distance To All Amenities Major Hwys, Shopping Centres SCHOOLS & Parks. Book a showing and explore much more ........ (id:59911)
Right At Home Realty
111 Brisdale Drive
Brampton, Ontario
Showstopper Alert Priced to Sell Fast! Fully upgraded 2600+ sq ft gem featuring 4 spacious bedrooms and a 2-bedroom finished basement with a separate entrance! This stunning home boasts a double car garage, an elegant oak staircase, new porcelain tiles on the main floor, and pot lights throughout the house. Enjoy a brand new kitchen with quartz countertops, a new backsplash, and all new appliances. The home is carpet-free with upgraded light fixtures throughout. Bathrooms are updated with quartz countertop vanities, and there's the added convenience of main floor laundry. Freshly painted in 2025 with brand new zebra blinds (2025). The huge primary bedroom features a luxurious 5-piece ensuite and an oversized walk-in closet. Step out into a beautiful backyard perfect for relaxing or entertaining. The finished basement includes 2 bedrooms, a separate entrance, in suite laundry area, and excellent income potential! Prime Location: Walking distance to schools and the Cassie Campbell Community Centre. Vacant Property Lockbox available for easy showings! (id:59911)
Century 21 People's Choice Realty Inc.
15 Warrender Avenue
Toronto, Ontario
Step into timeless elegance in this beautifully maintained 4-bedroom home, nestled in the prestigious Princess-Rosethorn community. Set on a lush 55 x 125 ft lot, the professionally landscaped backyard is a private oasis featuring a sparkling inground pool, a spacious entertaining deck and a retractable awning the perfect setting for summer gatherings and outdoor living. Inside, this classic 2-storey residence offers generous principal rooms, including a formal living and dining area with expansive windows and rich hardwood flooring. The bright, eat-in kitchen is both stylish and functional, complete with quartz countertops, a sleek backsplash, stainless steel appliances and a walk-out to the backyard retreat. A cozy family room with fireplace and beautiful bay window overlooking the backyard, convenient main-floor laundry and a powder room complete the main level. Upstairs, you'll find a spacious primary suite with a walk-in closet and private ensuite, along with three additional generous-sized bedrooms. The fully finished basement provides even more living space with a large rec room with woodburning fireplace, 5th bedroom, a 3-piece bath & ample storage providing plenty of room to relax or entertain. Ideally located near top-ranked schools, beautiful parks, shopping, transit, the airport and downtown Toronto, this is a rare opportunity to own a true forever home in one of Etobicoke's most sought-after neighbourhoods. (id:59911)
RE/MAX Professionals Inc.
309 Dalesford Road
Toronto, Ontario
Delightfully Deceptive on Dalesford! Based on its front façade, one might mistake this for a modest home, but this beautifully reimagined 5-split detached will surprise & delight. The thoughtfully redesigned interior boasts an impressive 3,852 sqft total footprint spread over 5 split levels. Both the interior & exterior has extensive updates, upgrades, and integrations - from mechanical elements to final touches - every detail was considered. The oversized kitchen is an at-home gourmet chef's dream, feat. S/S appliances including an additional wall oven, wine fridge, quartz countertops, an abundance of cabinets, and more. BBQ enthusiasts, rejoice! An outdoor BBQ & dining patio is just beyond the kitchen. Enjoy your morning brew at the front arched portico that's shaded by a stunning crimson-coloured Japanese Maple. The principal living & dining room is perfect for movie nights + family meals. The expansive rear family room is great for winter nights-in by the wood-burning fireplace + enjoy summer-time sips + outdoor play via the 210 sqft outdoor lounge deck w/ integrated speakers and pot lights + an expansive garden. The basement rec room is ready for the kids or a large media room. Opportunities for an array of living arrangements is made possible by the home's expansive interior + its 4 bedrooms above-grade + 2 below. Well suited for a multi-generational family, or a larger family with kids, or a young family looking for a nanny/in-law suite or income generating rental option (the 1-bedroom basement apartment previously leased for $2200/month). The basement also feat. a large laundry + mudroom w/ rough-in for a 2nd W/D. The double garage can host 2 vehicles (or an at-home gym) + 4 on the driveway. Connecting to the rest of the city & beyond is a breeze with easy access to the Gardiner. Take nature strolls at nearby riverside + lakeside trails. Shop, Wine, Dine along the Queensway or Lakeshore. (id:59911)
Bosley Real Estate Ltd.
22 Bradwick Court
Caledon, Ontario
Neatly nestled on a Mature Landscaped Premium Pie Shaped lot at the back of a quiet Cul De Sac in Caledon's sought-after Valleywood. This exquisite 4bdrm executive home packs a punch. An award-winning floor plan boasts approx. 2900SqFt of pure elegance done in Modern Contemporary tones loaded with Upgrades that are sure to please. Here's a taste of what you'll find: Covered Ceramic front porch, Upgraded entry door, Travertine tile flooring, Formal French doors, Extensive crown moulding and wainscotting, Stunning espresso-stained hardwood floors, Custom lighting & window dressings & Smooth ceilings with Pot lights, Spectactular Chef's kitchen with B/I appliances & sit-up posh breakfast bar, Stately family room with soaring 18ft ceilings, 2 Storey picture windows, California shutters & warming has fireplace. There are custom railings with wrought iron spindles, 4 oversized bedrooms serviced by baths. Amazing newly finished lower levels w/ Ash Grey Flooring, Pot Lights, stunning 3pcs bath, Ultra Modern white euro Kitchen and so much more...wait did I mention the Muskoka likeprivate backyard with huge deck, just perfect for entertaining? I'm sure you'll agree that houses of this distinction are a RARE FIND! (id:59911)
Royal LePage Certified Realty
7209 Frontier Ridge
Mississauga, Ontario
Perfect Starter Home !!! Amazing All-Brick Semi Detach Comes W/ 3 Bedroom & up to 4 Car Parkings with no sidewalk , In One of the > Tastefully Renovated in 2022 . Chef delight Kitchen with New Appliances (2022), Beautiful Iron Pickets Staircase , 6" Hardwood Floor, Pot lights inside & outside of home , Stamped Concrete in front & Half Backyard (2022), Roof (2018), Furnace (2025), Water Heater (2022), >, Finished Basement with Washroom , Close Proximity to Conservation area, Parks & Credit Valley River , Heartland Shopping Centre with leading Stores Including Costco , Mins to HWY 401 / 407/410 , Meadowvale GO Station & YYZ Pearson Airport in approx. 20 mins , One of the best neighborhoods in Mississauga with quick access to public transport, restaurants, clinics, Shoppers drug mart etc. DO not Miss !! (id:59911)
Save Max Real Estate Inc.
5115 Forest Grove Crescent
Burlington, Ontario
Welcome to this beautifully updated family home, ideally located on a quiet, family-friendly street in Burlingtons sought-after Orchard community. Set on a fully landscaped lot, this home offers a backyard oasis featuring an inground pool with removable safety fence, 2-piece pool bathroom adds convenience for seamless indoor-outdoor living, lush greenery, stone patio, and a new full-perimeter fenceideal for summer enjoyment. Inside, youll find 9 ceilings on the main level, hardwood flooring throughout, custom light fixtures, and pot lights. The family room includes a modern feature wall, linear fireplace, and custom built-ins which opens to the custom kitchen with 2-tone cabinetry, granite countertops, newer stainless-steel appliances, backsplash, butlers pantry, and walk-out to the backyard. Also on the main level is a formal dining room with coffered ceilings, a dedicated office with crown moulding and French doors, an updated laundry room, and a powder room. Upstairs, the primary bedroom retreat includes a walk-in closet and a spa-like ensuite with double sinks, a stand-alone tub and large glass shower. Three additional bedrooms share a well-appointed 4-piece main bath with linen closet. The fully finished basement extends the living space with a large recreation area, fireplace, two additional bedrooms, and a 3-piece bathroom. Additional features include a double car garage with sealed floor and irrigation system. Located close to top-rated schools, parks, trails, shopping, and major highways, this home offers the perfect combination of comfort, style, and convenience in a welcoming neighbourhood. New windows (2023), Attic insulation (2023), Custom built-ins & liner fireplace (2021), Pool pump & heater (2020), Furnace & AC (2016), Updated front door (2018), Roof with 50-year shingles (2011). (id:59911)
Century 21 Miller Real Estate Ltd.
521 Vanier Drive
Milton, Ontario
True pride of ownership is evident throughout this meticulously updated 4-bedroom home with over 2,700 sq ft of well-appointed living space. This gem is nestled on a mature & private lot in Milton's desirable Bronte Meadows neighbourhood. Inside, you'll find the spacious main floor has a functional and timeless layout. The kitchen is a chefs delight with large centre island & ample pantry space. Cozy up in the inviting family room with gas fireplace and walk-out access to backyard deck. Enjoy entertaining family & friends in the open concept living & dining room. A welcoming foyer, powder room and large laundry room complete the main level. Head up the gleaming hardwood staircase to the large primary suite that offers a 3-piece ensuite and walk-in closet. Three additional spacious bedrooms with double closets and a full updated main bathroom wrap up the upstairs. The fully finished basement reveals additional living space in the form of an expansive recreation room with wet bar, a bonus room that can be used as a games room or large den, a 3-piece bathroom and an oversized utility room complete with workbench, cold cellar and plenty of storage space. Unwind at the end of the day on your large back deck with hot tub overlooking landscaped yard. This lovely home is steps away from parks & trails, and close to top-rated schools, hospital, community centre, transit and amenities galore. Don't miss this incredible opportunity... Homes like this don't come up often! (id:59911)
Royal LePage Meadowtowne Realty
2659 2 Side Road
Burlington, Ontario
Experience Elevated Living at this Spectacular North Burlington Masterpiece in an Exclusive Enclave of Prestigious Estates. Set on a serene 2.5-acre lot, this luxurious home offers approx. 8,700 SF of exquisitely finished living space, where sophistication meets comfort and innovation. Designed for discerning buyers, this 4-bedroom, 7-bathroom residence delivers the ultimate lifestyle. Gourmet custom kitchen by Gravelle, with extensive solid wood cabinetry, granite counters, hidden doors to large pantry and high-end SS appliances. The walk-out basement is a next-level entertainment hub with Star Wars Sci-Fi theme. Featuring a cutting-edge games room, a dedicated home theatre with immersive 7.1 Dolby surround sound, 12' screen and starlight ceiling. Including flexible space that could easily serve as a 5th bedroom, complete with generous storage. Step outside to a peaceful retreat gather around the stone fire pit or take a scenic stroll along the nearby Bruce Trail. Despite the private, nature-filled setting, you're only minutes from the schools and amenities of Burlington, blending secluded luxury with urban convenience. This remarkable home defines upscale living. Whether you're hosting grand celebrations or enjoying quiet moments, this is where modern luxury meets timeless tranquility. Please click on more information for all luxury features and all inclusions and click on more photos for floorplans. 10+++ (id:59911)
RE/MAX Aboutowne Realty Corp.
