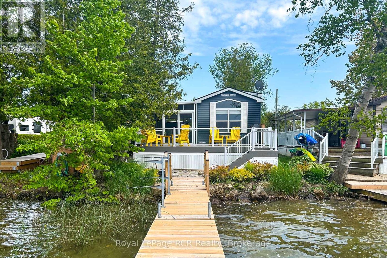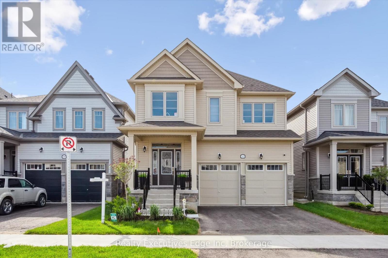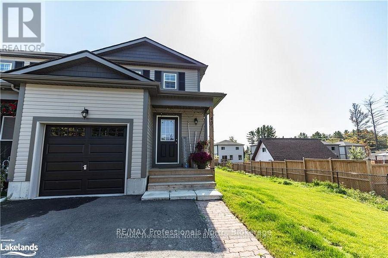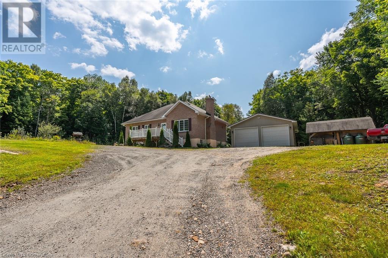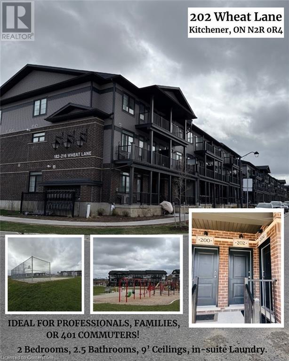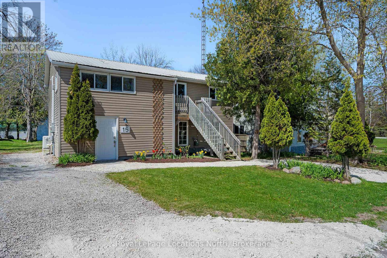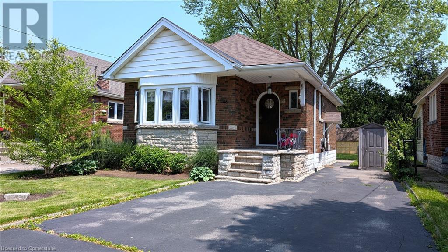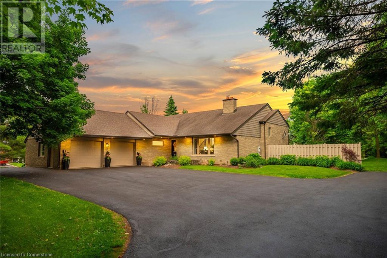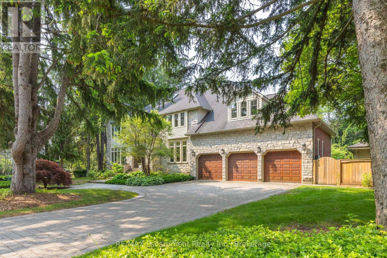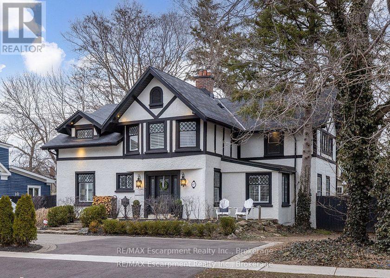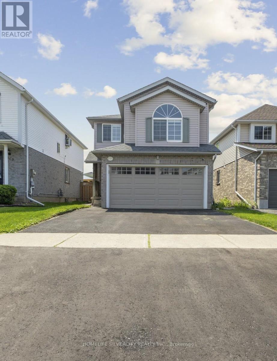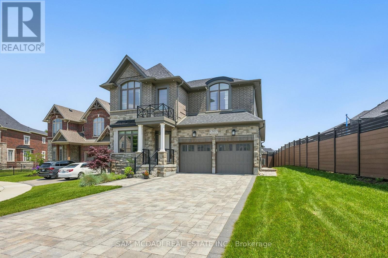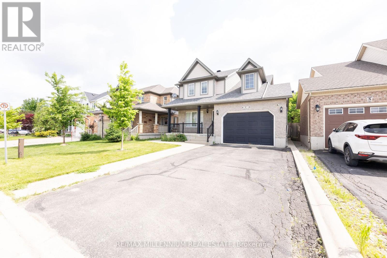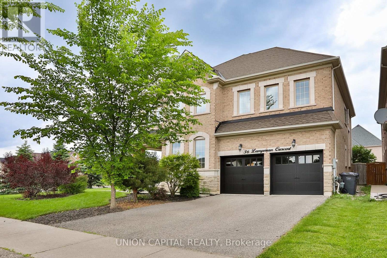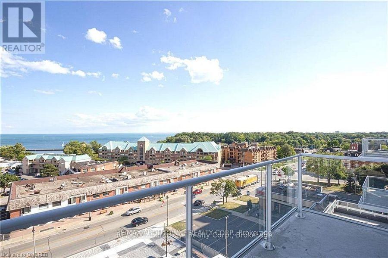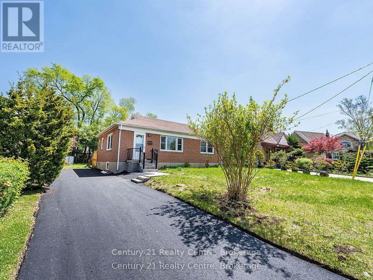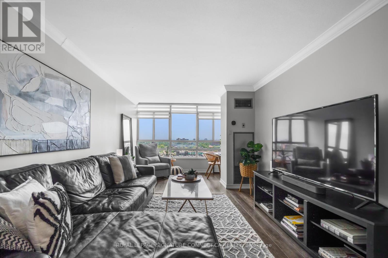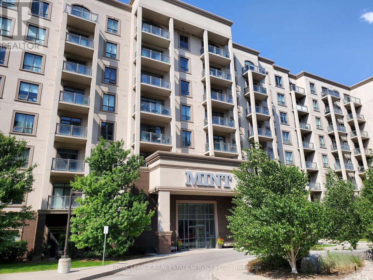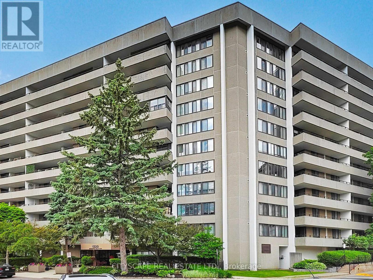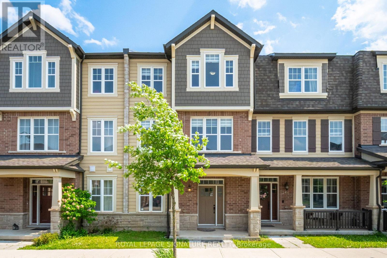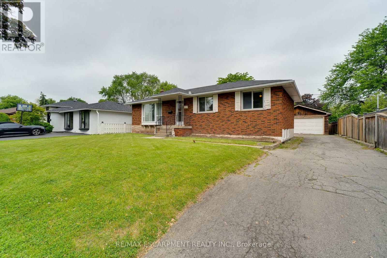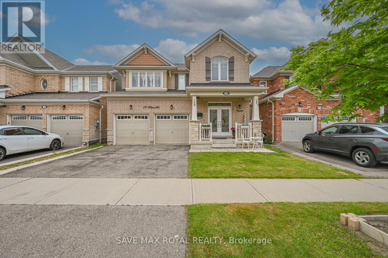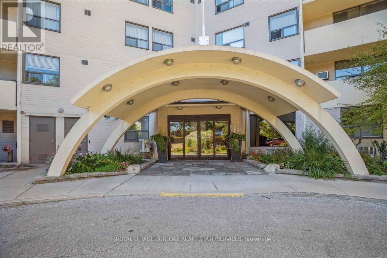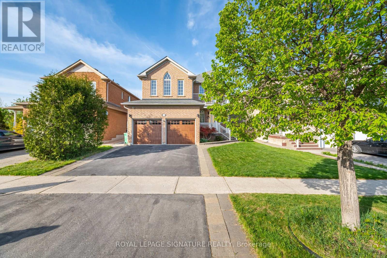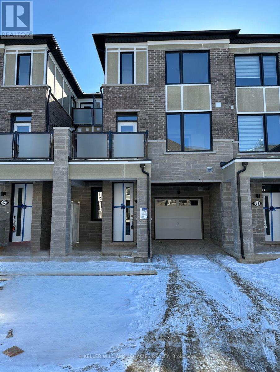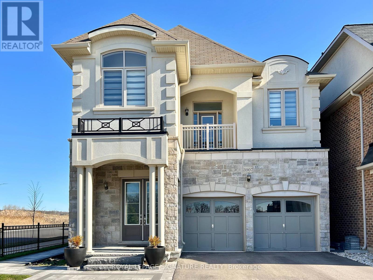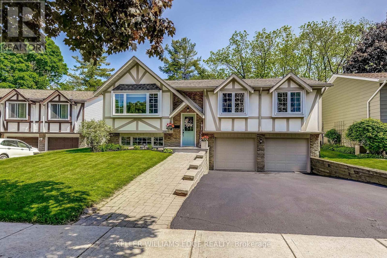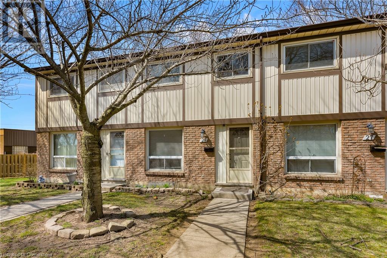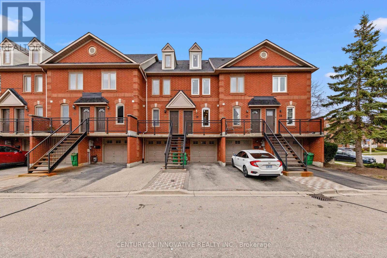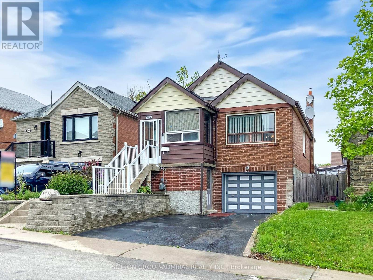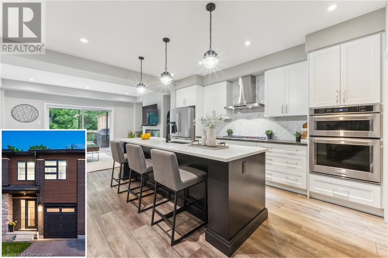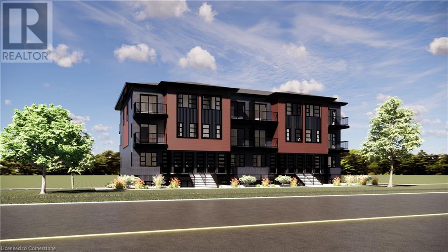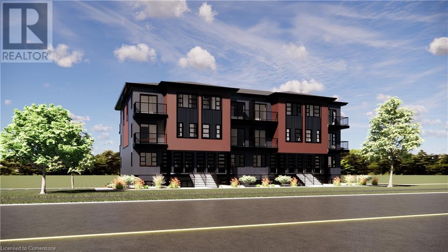Unit # 6 - 2905 Bruce Rd 13
South Bruce Peninsula, Ontario
Welcome to this WATERFRONT seasonal " almost new" beauty!! Located on Spry Lake, an inland lake spanning approximately 495 acres located minutes from the shores of Lake Huron, Oliphant is known for its kite sailing and sunsets, and Sauble Beach is known for its beach/shops/restaurants, both located within minutes. This 2021, 40 X 12 Northlander Escape Emerald comes with everything you need, completely turn key! Offering 2 bedrooms, open layout and bonus living space of a 12 x 40 attached screen room with hard top. Relax by the waters edge on your 22 x 10 maintenance free composite deck or down on the dock. Property has been very lightly used and in new condition. Park is open May-October and 2025 fees have been paid. Pack a bag and start your summer on the lake! 2025 lot fees of $4859 and property tax of $461.49 have been paid. Park is open from May until mid October (id:59911)
Royal LePage Rcr Realty
55 Povey Road
Centre Wellington, Ontario
Presenting a magnificent 4-bedroom residence, situated in an enviable location, offering an impressive 2,700 square feet of total refined living space. This extraordinary property has been meticulously upgraded to cater to the most discerning of tastes. This exceptional property has undergone a plethora of upgrades, including a gas fireplace, an oak staircase with a maple finish, and upgraded vanities throughout. The gourmet kitchen features stainless steel canopy hood fans and under-counter lighting, perfect for any culinary enthusiast. The master ensuite boasts a luxurious tub with a handheld faucet, a spa-like shower, and upgraded features like a niche and glass enclosure. Two of the 5 bathrooms have been upgraded with one-piece toilets and modern fixtures. High-end Laminate flooring throughout the main level adds a touch of elegance, while valence mouldings on all floors complete the look. A backsplash in the kitchen, an insulated garage ceiling, and an electric TV package in the master bedroom are just a few of the many additional upgrades. The exterior features an outside gas line for a BBQ, a 200-amp service, and a house electric surge protector. The owner has supplied numerous upgrades, including appliances, a central vacuum system, and a Lennox high-efficiency central air unit. Security cameras with solar panels outside ensure peace of mind, while a stacked washer and dryer complete the picture above grade. However, this home offers even more, with a recently professionally finished basement featuring a large rec room as well as a stylish 3-piece bathroom. You will be impressed when you see this home in person, don't delay. (id:59911)
Realty Executives Edge Inc
40 Nicole Park Place
Bracebridge, Ontario
Welcome to 40 Nicole park. This newly built (2022) townhouse offers everything you need whether you're a first time home buyer or investor. Nestled within a new subdivision, this property offers the best of both worlds, combining contemporary finishes with easy access to essential amenities. The main level boasts a bright open concept living with an upgraded kitchen featuring a fully tiled backsplash, pot lights, stainless steel appliances, pantry, elegant countertops, and a large island with ample seating to accommodate family and friends. Sliding glass patio door leads you to a deck with stairs to enjoy an extra large backyard. The upper floor includes 3 bedrooms with upgraded closet doors. Full 4 piece bathroom as well as a spacious primary bedroom with a walk-in-closet and ensuite bathroom. This unique townhouse offers a private double-wide laneway allowing ample parking for family and guests. The basement unit has its own private side entrance which leads to a fully finished basement with a granny suite that includes a 4 pc bathroom and kitchenette. Nicole Park is a quiet cul-de-sac that offers a positive community feel and a great location for families or anyone looking for a quiet place to call home in Muskoka. This Townhouse includes a transferable Tarion warranty allowing you peace of mind. This is your opportunity to enjoy all that Muskoka has to offer in this elegant and modern townhouse. (id:59911)
RE/MAX Professionals North
17182 Highway 118
Haliburton, Ontario
Your private retreat awaits, spacious stylish, and just minutes from the town of haliburton. Tucked away on a large beautifully treed lot, this stunning home, offers the perfect blend of peace, privacy and convenience. With scenic trails winding through the backyard there are many deer , wild turkeys and the occasional view of hummingbirds!it’s a nature lovers paradise! Step inside to experience the spacious layout that remains wonderfully cozy thanks to the woodstove and fireplace. Decorative ceilings, rich hardwood floors throughout. The main floor with open concept, living room, dining room are a great space for entertaining. The master bedroom with ensuite and two other bedrooms and another full bath complete the main level. The finished basement with walk up would be perfect as a future in-lawset up. Outdoors enjoy a large yard perfect for social gatherings and a fire pit perfect for sipping wine and gazing at the stars on those warm summer nights. The detached shop would be perfect for those with hobbies, such as quading snowmobiling hobby cars etc. All of this and just minutes from so many pristine Lakes. If you’re looking for a private sanctuary, that combines rustic comfort with modern charm, this home is the one! (id:59911)
RE/MAX Escarpment Realty Inc.
12 Oxfordshire Lane
Kitchener, Ontario
Welcome to 12 Oxfordshire Lane, an end unit townhouse for lease in the heart of Kitchener. Enjoy all that KW has to offer with close proximity to LRT, Go-Train transit, the sought after Google’s tech area! This lease is a golfers dream with Rockway Golf course is just mins away! This home features private garage parking with an additional private driveway space! 9 Foot ceilings 4 bathrooms! & 3 bedrooms! 2nd level features Hard wood flooring, and family room! 2 bedrooms on the third level which has brand new carpet throughout - installed in 2024! Your eat in kitchen is equipped with granite counter tops, ample counter and cupboard space, stainless steel appliances and access to an oversized open balcony with pergola. This property comes with 2 outdoor spaces, courtyard porch on one end and balcony on the other! Enjoy the lifestyle benefits of low maintenance living in the heart of Kitchener Waterloo. Do not let a 3 bedroom, 4 bath home with 2 parking sports get away! Schedule a private showing today (id:59911)
Exp Realty
202 Wheat Lane
Kitchener, Ontario
AVAILABLE JULY 1st ** IDEAL FOR PROFESSIONALS, FAMILIES, OR 401 COMMUTERS ** Welcome to 202 WHEAT LANE in Kitchener’s desirable Wallaceton community. This modern 2022 stacked townhome features 2 BEDROOMS, 2.5 BATHROOMS, 9’CEILING on the main floor , IN-SUITE STACKED LAUNDRY, 2 BALCONIES & ONE DESIGNATED OUTDOOR PARKING SPACE with additional visitor parking available. The main level offers an open-concept kitchen and living area, while the upper level includes 2 bedrooms & 2 bathrooms - the primary bedroom comes with a WALK-IN CLOSET and a private ensuite bathroom. Located in a prime area, this home offers quick access to shopping centres, parks, schools, and the 401 highway. Tenants are responsible for rent, utilities, water heater rental, and tenant insurance. Smoking and pets are restricted as per the condo board regulations. The landlord is seeking trustworthy and responsible tenants. To apply, please submit a completed rental application along with valid photo ID, an employment letter, three recent pay stubs, a full Equifax credit report, and references. Occupancy available July 1st 2025. (id:59911)
Royal LePage Wolle Realty
22 Prada Court
Brampton, Ontario
Step into this rare gem nestled along Prada Courts coveted green belt. This stunning 6-bed, 5-bath residence sits proudly on a massive corner lot spanning nearly 8,500 sq/ft, with unparalleled privacy. As you approach, the meticulously landscaped grounds set the stage for the elegance that lies within. The home boasts nearly 4,000 square feet of luxurious living space, designed with both comfort and sophistication in mind. The main level offers a seamless flow between living areas, perfect for enjoying quiet family evenings, or for entertaining on the expansive walkout deck overlooking the pond. The lower level features a modern, fully upgraded two-bedroom suite with its own private entrance and kitchen. This space is ideal for extended family or as a rental opportunity, offering both comfort and convenience with direct access to a private rear patio. Homes of this caliber on Prada rarely come to market. Don't miss this chance to own one of the neighborhoods premier properties. (id:59911)
Sotheby's International Realty Canada
15 Stalker Street
Collingwood, Ontario
Steps to the Bay! Updated 4-Bed Home on Spacious Lot! The Ultimate 4-Season Escape! Welcome to your dream retreat just steps from the sparkling shores of Georgian Bay! Situated on a generous lot in a peaceful neighbourhood, this beautifully updated 4-bed, 2-bath home offers the perfect blend of style, functionality, a year-round enjoyment. Whether you're searching for a full-time residence or a weekend getaway, this 2,053 sq ft gem delivers comfort a convenience in every season! Boasting a unique reverse floor plan, the home is thoughtfully designed to take full advantage of natural light & optimize your living & entertaining space. The upper level is where you'll find the heart of the home: an open-concept layout featuring a spacious kitchen with granite countertops, a large center island with seating, & ample cabinetry, ideal for cooking & gathering with friends & family. The adjoining dining area opens onto a walkout deck, perfect for BBQs or morning coffee in the fresh air. A cozy lounge space completes this level, providing a welcoming place to relax after a day at the beach or on the slopes. On the main level, a warm & inviting family room anchored by a gas fireplace creates the perfect atmosphere for movie nights, game nights, or curling up with a book. 4 well-proportioned beds offer comfortable accommodation for family & guests, while 2 full baths & plenty of closet space ensure practicality meets comfort. Additional features include a large rear storage area, ideal for stowing away seasonal gear, bikes, paddleboards, or skis. With recent updates throughout & plenty of thoughtful touches, this home is truly move-in ready! Just steps to public water access & close to local ski hills, golf courses, scenic trails, & all that Collingwood & Blue Mtn have to offer, this property is the ultimate base for 4-season living. Whether you're enjoying sunny beach days, fall hikes, winter skiing, or spring bike rides, you'll love coming home to this welcoming property! (id:59911)
Royal LePage Locations North
15 Stalker Street
Collingwood, Ontario
Steps to Georgian Bay! Spacious & Stylish 4-Bedroom Rental Fully Updated & Move-In Ready. Available for seasonal lease! Just steps from the sparkling shores of Georgian Bay, this beautifully updated 4-bedroom, 2-bathroom home offers over 2,000 sq ft of bright, functional living space on a generous 50 x 137 ft lot. Whether you're seeking a full-time rental or a weekend retreat, this property delivers the perfect blend of comfort, style, and year-round adventure. The thoughtfully designed reverse floor plan maximizes natural light and creates ideal spaces for both entertaining and everyday living. The upper level features an open-concept layout with a spacious kitchen complete with granite countertops, island with seating, and plenty of cabinetry. The dining area opens to a walkout deck perfect for BBQs or enjoying your morning coffee outdoors. A cozy lounge area rounds out the space, offering a relaxing place to unwind or host guests. On the main level, you'll find a warm and inviting family room with a gas fireplace ideal for movie nights or quiet evenings at home. Four generously sized bedrooms provide ample space for families, professionals, or guests, while two full bathrooms and plenty of storage make day-to-day living a breeze. Enjoy thoughtful updates throughout, along with a large rear storage area for your bikes, paddleboards, or other seasonal gear. Located just steps from water access and only a short drive to the hills, golf courses, trails, and all the amenities of Collingwood and Blue Mountain, this home is the perfect base for summer/fall-season living. Highlights: 4 Bedrooms, 2 Bathrooms, Approx. 2,053 sq ft, Gas Fireplace, Granite Counters, Walkout Deck for Outdoor Enjoyment, Spacious Storage Area, Prime Location Steps to the Bay, Close to Beach, Golf, Trails, Shops & Dining. Don't miss your chance to lease this exceptional property in a highly desirable location! (id:59911)
Royal LePage Locations North
53 Murray Street E
Hamilton, Ontario
Welcome to this beautifully updated, all-brick home just steps from the vibrant shops, cafés, and restaurants of trendy James St N! Walking distance to the West Harbour GO Station, this home could be ideal for commuters. Combining timeless character with modern upgrades, this spacious home offers 10' ceilings, hardwood floors, potlights and California shutters throughout the main level. The bright and stylish kitchen features quartz and butcher block countertops, stainless steel appliances, and access to the backyard. The large living room and formal dining room provide the perfect setting for hosting guests or relaxing in comfort. Upstairs, you'll find three generously sized bedrooms plus a fourth bedroom that's been thoughtfully converted into a dream walk-in closet and convenient laundry room combo. The spa-inspired bathroom, renovated in 2021, boasts a curbless glass shower with rain head, custom walnut vanity, quartz countertop, and elegant lighting. The finished third floor is a versatile bonus space ideal for a home office, gym, or playroom. Outside, enjoy a maintenance-free backyard oasis with a brand-new (2024) pergola featuring striking wood posts, a frosted canopy, and integrated downspouts. The expansive concrete patio offers ample room for lounging or al fresco dining. The unfinished basement includes a rough-in for a second bathroom, providing future potential. A rare blend of location, charm, and functionality—this home truly has it all! (id:59911)
RE/MAX Escarpment Realty Inc.
46 Kenmore Road
Hamilton, Ontario
Nestled in the desirable Westdale neighborhood of Hamilton, this charming and well-maintained bungalow offers the perfect blend of comfort and convenience. Featuring modern upgrades, including a new washer and dryer, newer windows, and owned furnace and A/C, this bright home has been freshly painted and is move-in ready. Additional updates include a new roof and a recently sealed driveway. A city-permitted fifth bedroom has been recently added, providing extra space for families or rental potential. With a separate side entrance and a finished basement, this home presents an excellent income opportunity. Located in a quiet, family-friendly area with top-rated schools, it is just a short walk to Princess Point, scenic trails, Westdale Village shops and restaurants, and McMaster University. Offering easy access to Highway 403, the QEW, and public transportation, this home is ideal for families, professionals, and investors alike. Don’t miss out on this incredible opportunity—schedule your showing today! (id:59911)
RE/MAX Real Estate Centre Inc.
2038 15th Sideroad
Milton, Ontario
As you approach 2038 15 Side Road, you're immediately welcomed by a long, tree-lined driveway framed by mature maple trees - there’s a sense of privacy and tranquility even though you’re just minutes from the city. Set on over an acre of land, this property provides space, seclusion, and convenience in an exceptional setting. The home has been thoughtfully renovated throughout. The kitchen features all-new custom cabinetry, quartz countertops, and a newly installed window overlooking a composite deck - perfect for outdoor dining and entertaining. The stunning hardwood floors have been professionally sanded, stained, and finished with tongue oil, while the lower level is enhanced with high-pile carpet. Upstairs, built-in cabinetry in the bedrooms maximizes storage while maintaining a clean, tailored aesthetic. Popcorn ceilings have been professionally removed and refinished, and upgraded lighting, pot lights, and designer fixtures have been installed throughout. Window coverings and drapery are all custom-fitted. The lower-level bathroom has been fully renovated, and the geothermal heating (fantastic for energy savings) system has been recently serviced for efficiency and reliability. With three bedrooms on the upper level and two additional bedrooms in the walk-out lower level, you’ve got plenty of space for family and friends. The basement receives tons of natural light and functions as an additional living space - a fantastic space for guests, a home office, or multi-generational living. Outdoors, the property continues to impress with a heated pool and hot tub. This is Muskoka in the city…combining over an acre of land with quality craftsmanship, privacy, and proximity to amenities, you can enjoy a peaceful, retreat-like lifestyle within close reach of the city. (id:59911)
RE/MAX Escarpment Realty Inc.
212 Poplar Drive
Oakville, Ontario
A rare blend of elegance, comfort, and secluded luxury awaits in prestigious Southeast Oakville. Set on an exceptional deep lot framed by mature trees and meticulous landscaping, this exquisite five-bedroom, six-bathroom residence delivers generous finished living space of 6,736 square feet paired with finely crafted outdoor amenities.The heart of the home centers around a designer kitchen with high-end appliances, custom cabinetry, and striking stone countertopsideal for everyday meals or sophisticated entertaining. Three fireplaces, deluxe hardwood flooring, intricate wall moldings, crown detailing, and expansive pot lighting contribute to a consistent atmosphere of refined warmth. Skylights gently invite natural light, while custom blinds and shutters offer both privacy and style.The main floor flows seamlessly from a formal living and dining area to a spacious family room overlooking the backyard retreat. A private office with built-in cabinetry provides the perfect solution for those working from home in timeless style.Upstairs, five bedrooms await including a tranquil primary suite boasting a serene sitting area and five-piece ensuite designed for indulgence. The fully finished lower level enhances the homes versatility, featuring a media room, recreation space, entertainment room, and an additional full bathroom.Step outdoors to discover a custom gunite saltwater pool with integrated hot tub, surrounded by extensive stonework and lush planting a space worthy of any resort brochure. Located within walking distance of top-ranked schools, public transit, and premium shopping, this distinguished home promises a lifestyle where sophistication meets everyday ease and where weekend pool parties might just become your signature event. LUXURY CERTIFIED. (id:59911)
RE/MAX Escarpment Realty Inc.
407 Trafalgar Road
Oakville, Ontario
Steeped in history and much admired, this classic home feels current and captivates with its fresh black and white Tudor exterior and sophisticatedly modern interiors. Beautifully landscaped with the elegant circular driveway leading to stone steps and a front terrace. The large foyer welcomes you with porcelain floors and a classic Rumford fireplace. Form and function align throughout the main level with excellent flow between the large principal rooms as an abundance of natural light streams through the windows. The timeless white kitchen is a true chefs delight with quartz countertops, large centre island and built-in luxe appliances. The kitchen is central to the indulgent family room and the formal dining room, each with its own fireplace, making this home ideal for entertaining family and friends. On the upper level, you are greeted by the oversized principal suite with fireplace, walk-in closet and 5-piece ensuite with freestanding tub. The vaulted ceilings are adorned with original beams. Three additional bedrooms and a charming main bathroom complete this level. The renovated lower level provides additional spaces to relax or host a party with a large recreation room with stylish millwork and fireplace, a wine cellar, gym, and sleek laundry room. The backyard is large and private, relax in the hot tub surrounded by mature trees and offering a spacious deck and ample grassy areas for children to play! Located in the prestigious Trafalgar heritage district with Whole Foods, GO train, Downtown Oakville shops and restaurants and the Lake all just a stroll away. This elegant gem is the perfect place to enjoy all that Oakville has to offer! Plans available for new attached garage/mudroom and adding office/flex space behind. (id:59911)
RE/MAX Escarpment Realty Inc.
914 - 212 King William Street
Hamilton, Ontario
Client RemarksBright & Spacious One bedroom Condo apartment for sale in Downtown Hamilton. Very clean and practical layout in a clean and well maintained building, Gym and party room for your convenience. Walking distance to school, shopping, public transit and restaurants. (id:59911)
RE/MAX Premier Inc.
221 Grey Fox Drive
Kitchener, Ontario
Nestled in the highly sought after area of Laurentian Hills Neighborhood! This charming home promises a lifestyle of serenity and sophistication. Inside, you will find an open concept main floor layout that is bright and spacious, with plenty of natural light. Renovated modern white kitchen with stainless steel appliances. In the upper level you'll find three generously sized bedrooms with a large 5 piece bathroom. The Finished basement includes: two bedrooms and 3 piece washroom and a sleek wet bar. Located within close vicinity of major stores and amenities including: Home Depot, Canadian Tire, Sunrise Shopping Centre and St. Mary's General Hospital. Don't miss out on making this lovely home yours! (id:59911)
Homelife Silvercity Realty Inc.
1 Westview Crescent
Hamilton, Ontario
Situated on one of Waterdown's last remaining half-acre corner lots, this charming home has been meticulously maintained by the same family for over 50 years and offers a rare opportunity in a prime location. Just minutes from parks, schools, and all essential amenities, this spacious 4-level side split features 3 bedrooms, 3 bathrooms, and a flexible layout ideal for family living. The bright eat-in kitchen with corian counters and large island opens to a picturesque park-like backyard, while the inviting living and dining areas are bathed in natural light from a large bay window. Additional features include a main floor office or potential 4th bedroom, a cozy family room with a walkout to the backyard, and a double-car garage with a workshop area. The generous size land also holds substantial untapped potential for development or simply enjoying the vast outdoor space. This potential for expansion provides incredible flexibility and could be explored further to suit various needs and investment strategies. This property truly represents a blend of present enjoyment and promising future prospects. (id:59911)
Royal LePage Burloak Real Estate Services
920 Pondcliffe Drive
Kitchener, Ontario
Step into a home where your next chapter begins where comfort meets elegance in this beautifully upgraded, all-brick and stone executive residence nestled on a beautiful oversized lot in the peaceful, family-friendly Forest Creek communitysurrounded by ponds, walking trails, and greenerythis stunning 4-bedroom, 4-bath Kenmore-built home offers approx 3,300 sq ft of beautifully finished living space plus approx 1500 sq ft of unfinished lower level waiting for your personal touches!With soaring 9-ft ceilings and engineered hardwood floors on the main and second floor and 8-ft on the lower level, the home feels open, airy, and full of life. The thoughtfully designed layout is flooded with natural light throughout the day. A chefs dream kitchen with high-end smart appliances opens into a bright family space, perfect for everyday moments and special celebrations. Step outside to a custom-designed, three-level deck and a full, professionally landscaped backyard made for connection and joy, and take advantage of a rare 3-car garage and generous parking for 10 cars! (id:59911)
Sam Mcdadi Real Estate Inc.
181 Collier Street Unit# 206
Barrie, Ontario
SUN-FILLED 1,200 SQFT CONDO STEPS FROM DOWNTOWN & THE WATERFRONT! Nestled in one of Barrie's most desirable buildings, this condo offers an exceptional lifestyle, top-tier amenities, and an unbeatable location. Just steps away from the city's vibrant waterfront, shops, dining, and public transit. This bright and spacious unit boasts an open-concept living area that flows effortlessly, making it ideal for everyday living and entertaining. The primary bedroom features a private ensuite, and a walk-in closet in the hallway provides ample storage space. A second bedroom and full bath provide additional versatility for guests or a home office. Step out onto your enclosed balcony and soak in the serene atmosphere, a perfect spot to start your day or unwind in the evening. The Bay Club's unparalleled amenities include a state-of-the-art gym, a sparkling pool, a relaxing sauna, a workshop for your DIY projects, a tennis court for active recreation, and even a games room and library for leisure. With a prime location and everything you need at your fingertips, this #HomeToStay is your gateway to enjoying the best that Barrie offers. (id:59911)
RE/MAX Hallmark Peggy Hill Group Realty Brokerage
181 Collier Street Unit# 504
Barrie, Ontario
STUNNING, FULLY RENOVATED CONDO WITH OPEN-CONCEPT MODERN DESIGN, LAKE VIEWS, STEPS FROM THE WATERFRONT & THE BEST OF CITY LIVING! Live in the heart of it all with this upgraded Killdeer-style unit in Barrie’s vibrant City Centre, providing the ideal mix of comfort, convenience, and captivating views. Fully renovated with care and style, this unit stands out from the rest with fresh, modern finishes and a long list of thoughtful upgrades throughout. From the moment you step inside, you'll notice the attention to detail, starting with the stunning chef-inspired kitchen featuring an oversized island with bonus storage, quartz countertops, stainless steel appliances, and ample prep space. The airy living and dining area opens to a private enclosed balcony that showcases stunning views of Kempenfelt Bay. The thoughtfully designed floor plan separates the bedrooms for added privacy, with a spacious primary suite complete with a walk-in closet and 3-piece ensuite. Concrete ceilings add a touch of modern style to the bedrooms, complemented by updated pot lights, and durable laminate flooring throughout. Additional highlights include a dedicated laundry room and generous in-unit storage. Residents enjoy top-tier amenities including an indoor pool, sauna, fitness centre, tennis court, games room, meeting space, and visitor parking, while an exclusive parking space and a dedicated locker storage unit complete the package. Just steps from shops, restaurants, entertainment, and year-round community events, this location puts everything within reach - including Kempenfelt Park, the scenic North Shore Trail, and Johnson’s Beach. Enjoy a highly walkable lifestyle with the added ease of being less than 10 minutes from Highway 400, perfect for stress-free commuting. This exceptional #HomeToStay provides stylish, low-maintenance living with spectacular views, unbeatable walkability, and resort-style amenities - all in one of Barrie’s most dynamic and connected locations. (id:59911)
RE/MAX Hallmark Peggy Hill Group Realty Brokerage
7 Graham Crescent
Orangeville, Ontario
Beautiful Detached home Located In A Highly Desired Neighbourhood! Steps to Island Public School, Plaza and Headwaters Health care. Open Concept Main Floor Living Area W/ Hardwood Floors & Pot Lights, Stainless Appliances, Granite Counters, Pantry & Walk-Out To Backyard. Oak Staircases Throughout. Primary Bedroom W/ 4-Piece Ensuite & Walk-In Closet, 2nd Floor Laundry Room W/ Extra Shelving & Storage. Gas Fireplace In Basement. No Sidewalk-Lots of parking (id:59911)
RE/MAX Millennium Real Estate
36 Lampman Crescent
Brampton, Ontario
Luxury on Lampman! A Rare Corner-Lot Gem. Discover modern comfort in this 4,000 sq ft above-grade showpiece, ideally positioned on one of the largest professionally landscaped corner lots in the neighbourhood. This 4+1 bedroom, 5-bathroom home combines luxury finishes with thoughtful upgrades throughout. The heart of the home features a fully renovated chefs kitchen with over $100K in upgrades, outfitted with premium Jenn Air appliances, quartz surfaces, and elegant custom cabinetry perfect for hosting or everyday indulgence. Custom millwork and built-in closet systems in every bedroom. Completely redesigned primary ensuite stuns with a spa-inspired layout, heated floors, and designer fixtures. The finished basement includes a fifth bedroom, full bath, and spacious rec area ideal for guests, extended family, home gym, or just space for the kids to run free. (id:59911)
Union Capital Realty
B0726 - 133 Bronte Road
Oakville, Ontario
This premium unit offers two bedrooms and two full baths & an Exceptional view of Lake Ontario & The Harbour out from your balcony. A perfectly designed open concept floor plan ensures maximum functionality of the 1311 sqft suite complete with modern finishes featuring wide Plank flooring thru-out, stainless steel appliances, breakfast bar, stunning counter tops, floor to ceiling windows and much more. State of the art amenities include; gym, guest suites, indoor pool, sauna, pet spa, media room, electric vehicle charging stalls, 24/7hr concierge and a spectacular roof top terrace lounge with bbqs, and fabulous Lake Views! Unique Pet Friendly, Luxury Rental Nestled In Oakville's Most Sought After Neighbourhood, Bronte Harbour! Enjoy the Beauty of the Lakefront, Walking Trails, Parks, the Marina and More at Your Doorstep! **BONUS CURRENTLY * 2 MONTHS FREE (IF move in date of July 15 /2025 or earlier! (id:59911)
RE/MAX Aboutowne Realty Corp.
7 Sunray Crescent
Toronto, Ontario
NEWLY RENOVATED 3 BEDROOM BUNGALOW ON A DEEP LOT,WHERE SUNLIGHT STREAMS THROUGH LARGEWINDOWS,ILLUMINATING WARM INVITING SPACE IN A SOUGHT AFTER NEIGHBOURHOOD WITH MANY NEWLY BUILTLARGE HOMES.CLOSE TO TRANSIT,HUMBER RIVER HOSPITAL,HWY #401,PARKS,SCHOOLS AND SHOPS.FUNCTIONALLAYOUT WITH THE LIVING ROOM AND 3 BEDROOM,LOWER LEVEL BOASTS 2 ADDITIONAL BEDROOMS.THE LONGDRIVEWAY CAN PARK MANY CARS IN A ROW.LOCATED IN ONE OF THE MOST CONVENIENT COMMUNITIES AND EASYCOMMUTE. (id:59911)
Century 21 Realty Centre
3 - 5615 Oscar Peterson Boulevard
Mississauga, Ontario
Gorgeous Stack Townhouse In The Most Desirable Churchill Meadows Area. This Upgraded Unit Offers Engineered Hardwood Throughout And Dark Oak Stairs With Iron Pickets, The Unit Is Very Bright And Spacious Open Concept Living Dining & Kitchen Lead You To A Balcony To Relax & Have A Coffee On A Beautiful Mornings Or To Barbecue & Entertain Your Hosts, Two Very Generous Large Bedrooms, Three Bathrooms Master Bedroom With 4 Pc En-Suite And Walk Out To Yard. Close To Hwy 403,407,401 -Surrounded By Great Schools, Walking Distance To Shopping, Coffee Shops, Restaurants. (id:59911)
Ipro Realty Ltd.
1204 - 75 King Street E
Mississauga, Ontario
Spacious, fully renovated and bright! This gorgeous one bedroom + den/study features huge west facing windows, smooth ceilings, ensuite laundry and nearly 800sf(!) of well defined living space for those not interested in shoebox living. The original solarium has been professionally removed to create an modern open-concept den/sitting/WFH area with bright western views. Rare king-sized master bedroom offers mirrored his/her closets, wall to wall windows and direct bathroom access. Separate contemporary kitchen boasts quartz countertops, breakfast bar, stainless steel appliances, stunning tile backsplash and a large adjacent pantry. Recently updated bathroom features new tiling, shower with body wash and separate bathtub. Upgraded smooth ceilings and modern vinyl plank flooring throughout. Extremely well connected! Walking distance to groceries and Cooksville GO Station and an easy 10 min drive to both Square One and Port Credit. Maintenance fees include absolutely EVERYTHING: heat, hydro, water, Rogers cable AND internet! Well maintained building offers after hour concierge/security, indoor pool, hot tub, sauna, gym and more! One parking and Locker included. Priced to sell! (id:59911)
Royal LePage Signature Connect.ca Realty
806 - 2490 Old Bronte Road
Oakville, Ontario
WWelcome to Mint Condos in North Oakville's Palermo West / Westmount area. This stylish top-floor corner unit offers 862 sq ft of bright, modern living space, including two good size bedrooms, two bathrooms, and a private 52 sq ft balcony with unobstructed south views. Inside, you'll find 10 ft ceilings, engineered hardwood and tile flooring, upgraded light fixtures, and custom zebra blinds with room-darkening options for privacy. The open-concept kitchen features white cabinetry, dark granite countertops, tile backsplash, breakfast bar, and stainless-steel appliances. The primary bedroom is your personal retreat, featuring a stunning custom walk-in closet, a 4-piece ensuite, and dual Juliette balconies. The second bedroom is perfect for guests or a home office and includes a closet organizer for extra storage. The in-suite laundry is conveniently located within the spacious main 4-piece bathroom. This well-maintained unit also includes two underground parking spots and a locker just steps from your door for added convenience.As a resident, you'll enjoy a variety of amenities, including a gym, party room, two rooftop terraces, bike storage, and ample parking for your guests. The complex even features on-site retail options for your everyday needs. The location is tough to beat, with easy access to public transit, Bronte GO Station, and major highways (QEW, 403, and 407). You'll also be close to great schools, Bronte Park, Oakville Trafalgar Memorial Hospital, and an array of parks, trails, restaurants, medical clinics, and boutique shops. Make Mint Condos your next home and experience modern living at its finest! Please note: Tenant is responsible for hydro, tenant insurance, and a refundable $200 key deposit. This is a non-smoking building. Pet dogs are not permitted. (id:59911)
Royal LePage Real Estate Services Ltd.
10 Berkwood Hollow
Brampton, Ontario
Absolutely Stunning 4 Bedroom Executive Home Backing Onto Green Space in Prestigious Credit Valley! Located among multi-million dollar estates and steps from the Credit River & Eldorado Park, this beautiful home offers privacy with no neighbors behind. Spacious main floor features a combined living/dining room, family room with fireplace, hardwood floors, 9 ft ceilings, and a solid wood staircase. Bright kitchen with stainless steel appliances and walk-out to private yard. The primary suite boasts vaulted ceilings, walk-in closet, and a 4-piece ensuite with soaker tub and separate shower. All bedrooms are generously sized. Double car garage with direct home access. Close to top-rated schools, parks, trails, transit, and amenities. A rare opportunity in one of Brampton's most sought-after neighborhoods! The unfinished basement is unspoiled, ready for your special touch to make it an investment opportunity, or an extra space for your family. A Large Cold Cellar A Beautifully Concrete Front Porch. Don't Miss This Incredible Opportunity! (id:59911)
Gowest Realty Ltd.
406 - 1320 Mississauga Valley Boulevard
Mississauga, Ontario
LOCATION!!! OPPORTUNITY KNOCKS!! Don't miss your chance to own this spacious 2-bedroom condo in a highly sought-after, well-maintained building just steps from Square One! This bright and airy unit offers a fantastic open concept living and dining area with large windows and access to an exceptionally large southeast-facing balcony-perfect for enjoying morning sun and stunning views. The generously sized kitchen with granite countertops, provides plenty of space for meal prep and entertaining, while the separate, oversized laundry room offers convenient in-unit storage and functionality. The primary bedroom features a walk-in closet and a 4-piece ensuite, with a second bedroom and additional powder room ideal for guests or family. Includes one underground parking spot. Building amenities include and exercise room, games room, party/meeting room, sauna, and tennis court-everything you need for a comfortable lifestyle. LOCATION HIGHLIGHT: Directly across the street from a state-of-the-art community centre offering a lap pool, therapeutic tank, fitness centre, library, and ice arena. Walk to shopping, restaurants, parks, and transit. This is truly an exceptional opportunity for first-time buyers, downsizers, or investors in an unbeatable area! Act fast-this one won't last! (id:59911)
Cityscape Real Estate Ltd.
242 Harold Dent Trail
Oakville, Ontario
Modern Luxury In The Heart Of The Preserve. Welcome To This Stunning 4-Bedroom, 4-Bathroom, 3-Storey Townhouse Located In The Highly Sought-After Preserve Neighbourhood. Thoughtfully Designed With Style And Functionality In Mind, This Home Offers The Perfect Blend Of Modern Living And Everyday Comfort. Upon Entry, You're Welcomed By A Spacious Main-Level Bedroom Featuring A 4-Piece Ensuite And A Generous Walk-In Closet- Ideal As A Guest Suite, In-Law Retreat, Or A Private Home Office. Ascend The Elegant Oak Staircase To The Second Floor, Where The Heart Of The Home Awaits. An Open-Concept Layout Seamlessly Connects The Chef-Inspired Kitchen, Complete With Stainless Steel Appliances, A Central Island (Upgraded With A Reverse Osmosis System), And A Spacious Dining Area. Step Outside To Your Private Terrace And Enjoy Outdoor Dining In The Warmer Months. The Expansive Great Room Is Filled With Natural Light Thanks To Oversized Windows, Offering A Bright, Airy Space Perfect For Entertaining Or Relaxing With Family. The Third Floor Is Your Personal Retreat, Featuring A Luxurious Primary Bedroom With A Large Walk-In Closet And A Stylish Ensuite. Two Additional Bedrooms And A Full Bathroom Complete The Upper Level, Providing Plenty Of Space For A Growing Family Or Guests. Located Within Walking Distance To Top-Rated Schools, Scenic Trails, Beautiful Parks, And Convenient Shopping, This Exceptional Home Truly Has It All. (id:59911)
Royal LePage Signature Realty
5349 Spruce Avenue
Burlington, Ontario
Renovate, Rebuild, or Reimagine. The Choice is Yours! Located in one of South Burlingtons most desirable neighbourhoods, this 3+1 bedroom, 2 full bathroom bungalow with detached double garage, sits on a generous 65' x 106' lot, offering endless potential. Whether you choose to renovate the existing home or build new, this is a rare chance to create your dream residence in an area surrounded by multi-million dollar custom builds and beautifully updated homes. Enjoy the convenience of nearby parks, top-rated schools, shopping, and restaurants, all within walking distance. Plus, quick access to major highways and GO Transit makes commuting a breeze. Dont miss out on this exceptional investment and lifestyle opportunity in South East Burlington! (id:59911)
RE/MAX Escarpment Realty Inc.
46 Richland Crescent
Brampton, Ontario
Welcome to the prestigious Vales of Castlemore! 46 Richland Crescent is a one-of-a-kind executive home nestled on a rare pie-shaped lot with loads of curb appeal and backing onto tranquil parkland. Boasting 6 bedrooms, 6 renovated bathrooms, 3 kitchens, parking for 6 cars, and over 6,200 sq ft of total living space - 4,247 sq. ft. above grade (MPAC) - this property is perfect for multi-generational families. Step inside to soaring 9-ft ceilings on all 3 floors, a grand oak spiral staircase, and bay windows that drench the space in natural light. The open-concept main floor is an entertainer's dream and features an airy family room with fireplace, formal living and dining rooms, and a chef's kitchen with a centre island, quartz countertops, single bowl undermount sink, breakfast area, and walkout to a sprawling refinished deck. The main floor bedroom is ideal for older family members, guests, or home office. Upstairs, you'll find 5 spacious bedrooms, all with walk-in closets, including a generous master with 2 walk-ins, and an opulent 5-piece ensuite sporting designer tiles, a frameless glass shower, his and her vanities, and modern fixtures. There's also a laundry room for added convenience. The bright walk-out basement offers a turnkey 1-bedroom rental or in-law suite, with space to add more bedrooms, large windows, tons of storage, and a separate spice kitchen for homeowner use. This property has been upgraded from top to bottom with high-end features and finishes like fully renovated bathrooms ('24), brand new garage and double entry front doors, professional landscaping, 24"x24" floor tiles, oak hardwood floors, new roof ('20), stamped concrete driveway and steps ('19), and much more. Located in a sought-after community close to great schools, shopping centres, restaurants, transit, parks, trails, and all amenities. Don't miss this once-in-a-lifetime opportunity to own a home that truly has it all! (id:59911)
Sutton Group-Admiral Realty Inc.
6839 Gracefield Drive
Mississauga, Ontario
Discover this beautiful FULLY RENOVATED Double car garage backing onto Sixteen mile creek(RAVINE LOT) with NO REAR Neighbors, DETACH home in sought after lisgar community in Mississauga. The main floor captivates with Grand open foyer, elegant wood stairs, an open concept CHEF'S Delight kitchen with ample space and huge(11ft. long) Kitchen island. Quartz countertops, stainless steel appliances and gas pipeline. With over 3500 sqft. of living space, this Sundrenched home shows 10+++.Separate family room(with Fireplace) and living room along with main floor laundry adds to functionality. POT Lights throughout. The GRAND luxurious primary suite impresses with walk in closet, ravine views and spa like ensuite featuring double sinks, soak bath tub and shower area. In addition, upstairs you have THREE Additional rooms with a full bath for growing families. The finished basement with its own separate SIDE entrance consists of two additional rooms, a living area, 3 pc bath and its own kitchen area. With over 250k spent on recent renovations, this home is truly a masterpiece.AC('20),Furnace('23),hot water tank owned, Hot tub as-is. (id:59911)
RE/MAX Excellence Real Estate
1804 - 4011 Brickstone Mews
Mississauga, Ontario
Experience modern urban living in the heart of Mississauga! This bright and spacious condo features an open-concept layout with contemporary finishes. Enjoy a sleek kitchen equipped with stainless steel appliances and quartz countertops. The generous bedroom offers a floor-to-ceiling window and a large closet. Includes ensuite laundry, one parking space, and one locker. Ideally located just steps from Celebration Square, Square One, Sheridan College, Living Arts Centre, YMCA, Whole Foods, major highways, and public transit. (id:59911)
Right At Home Realty
19 Polstar Road
Brampton, Ontario
Wow, This Is An Absolute Showstopper And A Must-See! Beautiful Ravine lot with picturesque pond from the backyard. This Stunning Fully Detached Home with elegant elevation and excellent layout This Home Combines Elegance With Functionality! The Main Floor Showcases Soaring 9' Ceilings, beautiful chandeliers with Pot light, A Separate Media/Office space, Living, And Dining Rooms Providing Ample Space For Entertaining Or Relaxing. There is no carpet in entire house. The Designer Kitchen Is A True Highlight, Featuring Premium Quartz Countertops, A Stylish Backsplash, Extended Pantry And High-End Stainless Steel Appliances. Walk Out From The Main Floor To A Private Deck Overlooking The Ravine And Embrace The Beauty Of Nature!! The Spacious Primary Bedroom Offers A Large Walk-In Closet and 5-Piece Ensuite, While All Four Bedrooms On The Second Floor Are Generously Sized and ensuring Comfort For The Entire Family. A Laundry Room On The Upper Level Adds Everyday Convenience! (id:59911)
Save Max Royal Realty
206 - 700 Dynes Road
Burlington, Ontario
Lovely maintained 2-bedroom, 1.5-bath condo, offering over 1,150 sq. ft. of thoughtfully designed living space in the highly sought-after Empress building, complete with concierge service. A spacious foyer with double-wide closets leads you into the bright, open-concept eat-in kitchen and dining area perfect for both everyday meals and entertaining. The expansive living room, with its large windows and walk-out to balcony provides an abundance of natural light and offers ample space to relax or host guests in comfort. The oversized primary suite is a true retreat, featuring a walk-in closet and a private ensuite bath for added convenience and privacy. The second bedroom, generous in size with a double closet, is ideally located just across from the main bath. For added functionality, you'll appreciate the in-suite laundry room and a large separate storage room perfect for keeping everything organized and out of sight. This building is renowned for its exceptional amenities, including a fully-equipped fitness center, a cozy library, a communal kitchen/party room, a workshop, a carwash, an outdoor saltwater pool, and a BBQ area for residents to enjoy. Conveniently located just steps from parks, Burlington Centre, public transit, and the GO station, with quick access to the QEW, this condo offers both luxury and convenience. Freshly painted and move-in ready ~ this is the perfect place to call home! (id:59911)
Royal LePage Burloak Real Estate Services
7289 Magistrate Terrace
Mississauga, Ontario
Welcome to this upgraded 4-bedroom, 4-bathroom detached home offering 2,416 sq. ft. of move-in ready living space. Featuring a double door entry, elegant oak staircase, and security system (with Google nest security camera, lock and doorbell),this home boasts over $100k in upgrades. Major improvements include- Roof (2014), garage door with wood-grain finish (2016), furnace, A/C, and hot water tank (all replaced in 2019), attic insulation upgrade for energy efficiency (2019), WiFi-enabled Nest thermostat and smoke alarm (2020),Gas BBQ hookup in the backyard, and new asphalt driveway (2023), Front porch railings, New carpet in the family room(2025).The gourmet eat-in kitchen is the heart of the home, complete with granite countertops, all new stainless-steel appliances, ample cabinetry, and a spacious breakfast area overlooking a private, fully fenced backyard. The front and back lawn is paved with interlocking and well managed with 3 zone sprinklers. The professionally finished basement (2021) includes a modern 3-piece bathroom & Kitchen rough-in adding extra functional living space. The spacious primary bedroom features a walk-in closet, while the main floor offers added convenience with a laundry room that includes garage access. Additional highlights include pot lights and fresh, neutral paint throughout. Located in a sought-after, family-friendly neighborhood with easy access to Hwy 407, 410, and 401, plus proximity to grocery stores, parks, and top-rated schools like St. Marcellinus and David Leeder Middle School. (id:59911)
Royal LePage Signature Realty
49 Melmar Street
Brampton, Ontario
Welcome to this exceptional Mattamy Homes built townhouse in the heart of Brampton! Graced with an impressive 1605 SF of smartly designed interior living space, this dream dwelling offers your family the perfect blend of urban convenience and modern luxury. Boasting 3 well-sized bedrooms and 3 beautiful bathrooms, the spacious home ensures that each family member enjoys their private space. For those constantly on the move, the proximity to Mount Pleasant GO Station is invaluable. Don't miss out on this unique opportunity for upscale living in Brampton. Come and experience it for yourself! (Please note that Photos are Virtually Staged). (id:59911)
Keller Williams Legacies Realty
3907 Thomas Alton Boulevard
Burlington, Ontario
This exceptional home 7 years old is ideally situated in the highly sought-after Alton Village neighborhood, offering convenient access to major highways for easy commuting. Just minutes away, you'll find shopping centers, restaurants, and entertainment options, putting everything you need at your doorstep. Enjoy nearby schools, parks, walking trails, and green spaces that enhance the appeal of this vibrant community. The home features soaring 10-foot ceilings on the main floor and 9-foot ceilings on the second. Set on a42-foot wide lot, it includes a double garage and a double-deep driveway, providing ample space for up to6 vehicles. The open-concept layout is designed for both beauty and functionality, with hardwood flooring, LED potlights, crown molding, and wainscoting throughout. The great room and dining area are anchored by a custom slate-tile gas fireplace that extends to the ceiling, creating an impressive focal point. The gourmet kitchen is a chef's dream, with premium cabinetry, granite countertops, porcelain tile, under-cabinet LED lighting, and high-end stainless steel appliances, including a gas stove. A beautiful hardwood staircase leads to a spacious loft area with a charming walk-out balcony. The master suite serves as a private retreat, complete with a walk-in closet and a luxurious ensuite featuring a glass-enclosed walk-in shower, soaker tub, and double-sink vanity. The fully finished basement offers a large recreation room, wet bar, wine fridge, full bathroom, and an electric car charger outlet in the garage. 200 Amp Electric Panel upgraded! perfect for modern living. Must See!! (id:59911)
Royal LePage Signature Realty
2181 Lancaster Crescent
Burlington, Ontario
Welcome to this beautifully updated and meticulously maintained family home, nestled on a quiet street in the heart of Burlingtons desirable Brant Hills neighbourhood. Situated on a lush, private pie shaped lot, surrounded by mature trees, hostas and peonies, and a stately pear tree as its centerpiece. The backyard offers a rare retreat with no rear neighbours, backing directly onto the scenic and historic Ireland House Museum. Step inside to discover high-quality finishes throughout, including locally sourced walnut hardwood floors, classic trim, and fresh professional painting in timeless Benjamin Moore "Simply White". The open-concept main floor is perfect for family living and entertaining, featuring a spacious living and dining area with oversized sliding patio doors leading to your private deck and landscaped backyard oasis. The stunning chefs kitchen has been fully renovated with entertaining in mind. Highlights include a large walnut island with deep sink, Inwood custom cabinetry, floating shelves with integrated lighting, a secondary prep sink, and a gas range stove. Generous kitchen windows frame serene views of the backyard, with a cedar deck, pergola, and a fenced-in pool surrounded by vibrant, mature gardens. Upstairs, you'll find 3 spacious bedrooms filled with natural light and ample closet space. All bedroom and lower level flooring was replaced in 2022 for a fresh, modern feel. The fully finished lower level offers a large bedroom and family room, complete with custom built-ins, a cozy gas fireplace, and a full 3-piece bathroom perfect for guests or a growing family. Additional features include indoor access to the double car garage and recent refinishing of walnut hardwood floors (2025) and newly sanded and stained exterior deck (2025). This home seamlessly blends comfort, style, and functionality, both indoors and out. Don't miss this rare opportunity to own a turnkey property in one of Burlingtons most family-friendly communities! (id:59911)
Keller Williams Edge Realty
25 Linfield Drive Unit# 28
St. Catharines, Ontario
Introducing a charming 3 bedroom, 1.5 bathroom condo townhome nestled in the highly desirable North End of St. Catharine's. This freshly painted home boasts a modernized kitchen equipped with quartz countertops, an island and stainless steel appliances, complimented by ample storage. The spacious living and dining areas are perfect for entertaining and can accommodate a growing family. Upstairs, you'll find 3 generously sized bedrooms, each bathed in natural light and offering substantial closet space. The finished basement provides an additional living area, making this home truly functional and move-in ready. For those new to condo living, the monthly fee covers cable TV, water, parking, snow removal, exterior maintenance, lawn care and condo insurance, ensuring a hassle-free lifestyle. This pet-friendly complex welcomes up to two pets per unit, with no size restrictions making it perfect for animal lovers of all kinds. Situated near top-rated schools, shopping center's, parks and the picturesque shores of Lake Ontario, this property offers unparalleled convenience. Whether you're looking to downsize without compromising on quality or seeking a delightful family home, don't miss the chance to make this property your own. (id:59911)
Exp Realty (Team Branch)
16 - 3895 Doug Leavens Boulevard
Mississauga, Ontario
Fantastic opportunity for first-time buyers and investors! This bright and spacious 3-storey townhome offers a functional open-concept layout with its own private backyard and walkout deck perfect for relaxing or entertaining. Featuring three generously sized bedrooms, including a primary suite with a private ensuite, and two full bathrooms, this home offers plenty of room for a growing family. The built-in garage provides direct access to the home for added convenience. Recent upgrades include brand new bathrooms, new landing, freshly painted, pot lights and new kitchen cabinet facelift. Located in a family-friendly neighborhood close to excellent schools, shopping, GO Station, and major highways, this well maintained, move-in-ready home also comes with low maintenance fees making it a smart, affordable choice in a high-demand area. (id:59911)
Century 21 Innovative Realty Inc.
12 Washington Street Unit# 201
Norwich, Ontario
Welcome to 12 Washington Street Unit #201, a beautifully designed 2-bedroom, 1-bathroom END UNIT BUNGALOW townhouse nestled on a cul-de-sac in the charming town of Norwich. Just 20 minutes from Woodstock and 30 minutes to London, this home offers the perfect combination of comfort and convenience. Inside, you'll be greeted by 9-foot ceilings, engineered hardwood floors, and a spacious foyer with direct garage access. The versatile front bedroom can serve as a cozy guest room, office, or nursery. The open-concept living area features a kitchen with quartz countertops, custom cabinetry, stainless steel appliances and an island ideal for dining and entertaining. The primary bedroom boasts large windows, a 4-piece cheater ensuite, and dual closets. Step out onto the private deck to enjoy serene outdoor moments. With a basement rough-in for a second bathroom and additional space for customization, this home is ready to meet all your needs. Conveniently close to local amenities, parks, and schools, 201 Washington Street is the perfect place to call home. (id:59911)
RE/MAX Icon Realty
293 Kane Avenue
Toronto, Ontario
Charming and well maintained Bungalow located in the desirable Keelesdale - Eglinton west community. Lovely 2 bedroom, 2 bathrooms with nice floor plan. Spacious living room with large window overlooking front yard and combined with a formal dining room with hardwood flooring and large window - A bright sun-filled home. Oak kitchen with stainless steel appliances, ceramic tiles and ceramic backsplash. 4 pc. bath on main floor with upgraded vanity. Finished basement with an additional kitchen, additional bedroom and an additional 3 pc bathroom and separate entrances - one via side of house and the other front entrance - Nice set up for an in-law suite. Nice curb appeal with attached 1 car garage and private driveway with plenty of parking space. Front veranda enclosure and nice private back yard. Displays true pride of ownership. Close to highway 401, 400 & transit, nearby parks and schools. Ideal home for both family living and income potential. (id:59911)
Sutton Group-Admiral Realty Inc.
946 Robert Ferrie Drive
Kitchener, Ontario
SHOWSTOPPER in Doon! Your next chapter begins in one of Doon’s most desirable communities, where style, comfort, and unbeatable convenience meet, just minutes from the 401. This striking 4-year-old freehold townhome wows from the curb with its blend of contemporary brickwork and durable Maibec siding. Inside, you’re greeted by a bright, airy layout made for modern living with countless upgrades! From chic hexagon tile to wide-plank vinyl hardwood floors, every inch speaks of upscale design and no expense spared. The open concept main floor boasts 9' ceilings and oversized windows showcasing breathtaking protected greenspace views. At the heart of the home, a showstopping 12' quartz island anchors the chef’s kitchen, complete with a WOLF professional gas cooktop, KitchenAid built-in wall oven and microwave, KitchenAid dishwasher, extended upper cabinets, sleek black faucet, luxurious backsplash, and walk-in pantry. Whether you're entertaining or enjoying a quiet dinner, this space shines. The spacious dining area and open concept living room, featuring a custom fireplace, create the perfect backdrop for both effortless entertaining and relaxing nights in. Expansive 8' patio doors open onto a large deck overlooking nature, your personal summer sanctuary. Easy access to the backyard makes the perfect place to play or have a garden. A sophisticated powder room and thoughtful finishes round out the main floor. Upstairs, find three spacious bedrooms, a versatile loft (ideal for a home office), two full baths, and convenient upper-level laundry with oversized washer and dryer. The primary suite is a true retreat with peaceful views of greenspace, DUAL walk-in closets and a spa-like ensuite featuring a posh glass walk-in shower and double vanity. The finished look-out basement adds even more living space with a bright rec room, sleek 3-pc bath, and ample storage. If you crave refined, low maintenance living with top-tier finishes and tranquil views, this is it. (id:59911)
Royal LePage Wolle Realty
2135 Strasburg Road Unit# 1
Kitchener, Ontario
Welcome to Brigadoon A - a stunning lower level 1-bedroom, 1-bathroom stacked townhome-style condo, perfectly blending urban convenience with natural tranquility. Tucked into the serene Brigadoon woods, this thoughtfully designed home offers a spacious open-concept layout ideal for both relaxing and entertaining. Step inside to discover generous-sized bedroom, with ample closet space. The patio extends your living space outdoors, offering a peaceful retreat to Brigadoon Woods. Enjoy the best of both worlds — nature at your doorstep and all amenities within easy reach. Located close to top-rated schools, shopping, dining, and with quick access to major highways, this home offers exceptional lifestyle and value. Whether you're a first-time buyer, downsizer, or investor, this beautifully maintained condo is a rare opportunity in a sought-after community. Don't miss it! (id:59911)
Royal LePage Wolle Realty
2135 Strasburg Road Unit# 2
Kitchener, Ontario
Welcome to Strasburg A - a stunning 2-bedroom, 2-bathroom stacked townhome-style condo, perfectly blending urban convenience with natural tranquility. Tucked into the serene Brigadoon Woods, this thoughtfully designed home offers a spacious open-concept layout ideal for both relaxing and entertaining. Step inside to discover generous-sized bedrooms, including a primary suite with ample closet space and a private bath. The large balcony extends your living space outdoors, offering a peaceful retreat surrounded by mature trees and greenery. Enjoy the best of both worlds — nature at your doorstep and all amenities within easy reach. Located close to top-rated schools, shopping, dining, and with quick access to major highways, this home offers exceptional lifestyle and value. Whether you're a first-time buyer, downsizer, or investor, this beautifully maintained condo is a rare opportunity in a sought-after community. Don't miss it! (id:59911)
Royal LePage Wolle Realty
2135 Strasburg Road Unit# 3
Kitchener, Ontario
Welcome to Carlyle A - a stunning multi-level 2-bedroom, 2.5-bathroom stacked townhome-style condo, perfectly blending urban convenience with natural tranquility. Tucked into the serene Brigadoon Woods, this thoughtfully designed home offers a spacious open-concept layout ideal for both relaxing and entertaining. Step inside to discover generous-sized bedrooms, including a primary suite with ample closet space and a private bath. The balconies extend your living space outdoors, offering a peaceful retreat surrounded by mature trees and greenery. Enjoy the best of both worlds — nature at your doorstep and all amenities within easy reach. Located close to top-rated schools, shopping, dining, and with quick access to major highways, this home offers exceptional lifestyle and value. Whether you're a first-time buyer, downsizer, or investor, this beautifully maintained condo is a rare opportunity in a sought-after community. Don't miss it! (id:59911)
Royal LePage Wolle Realty
