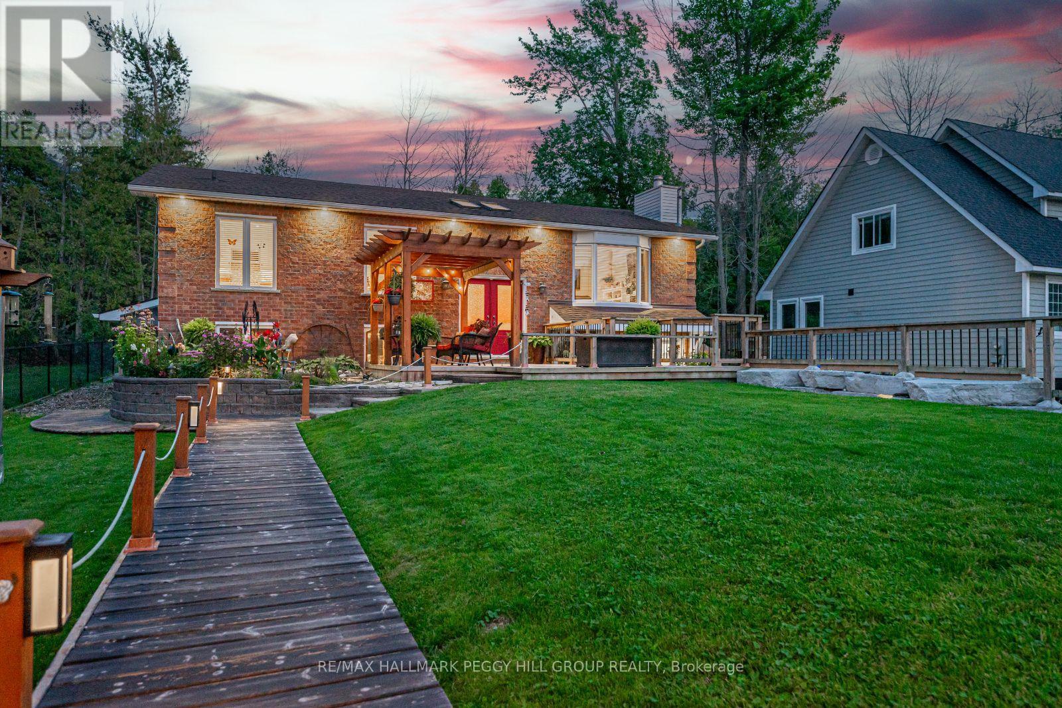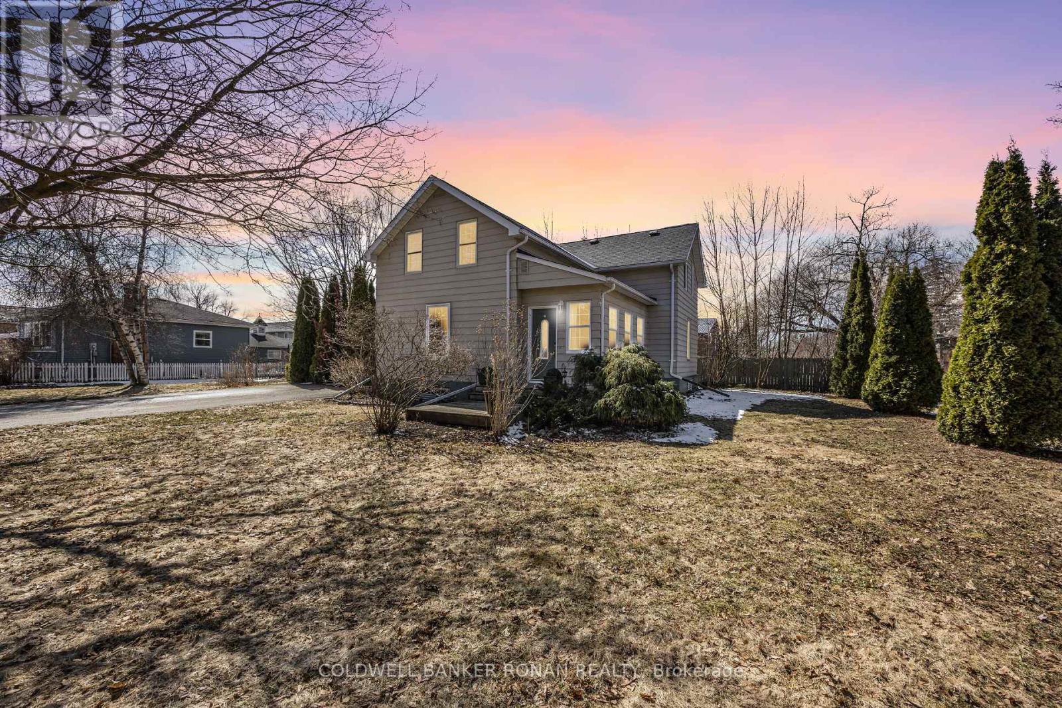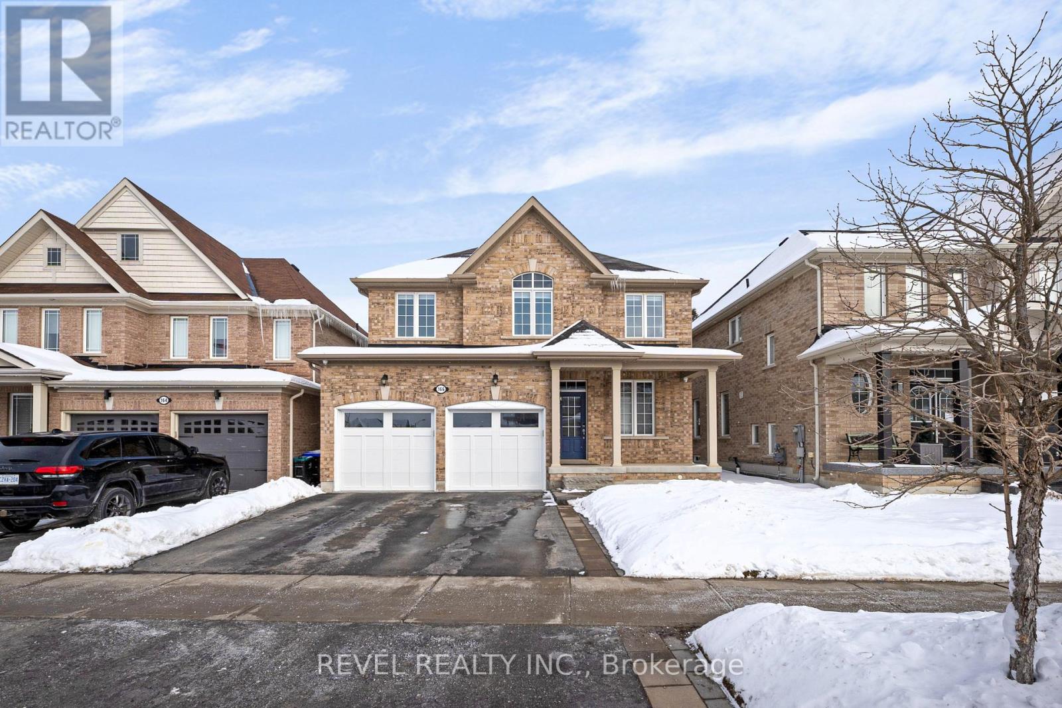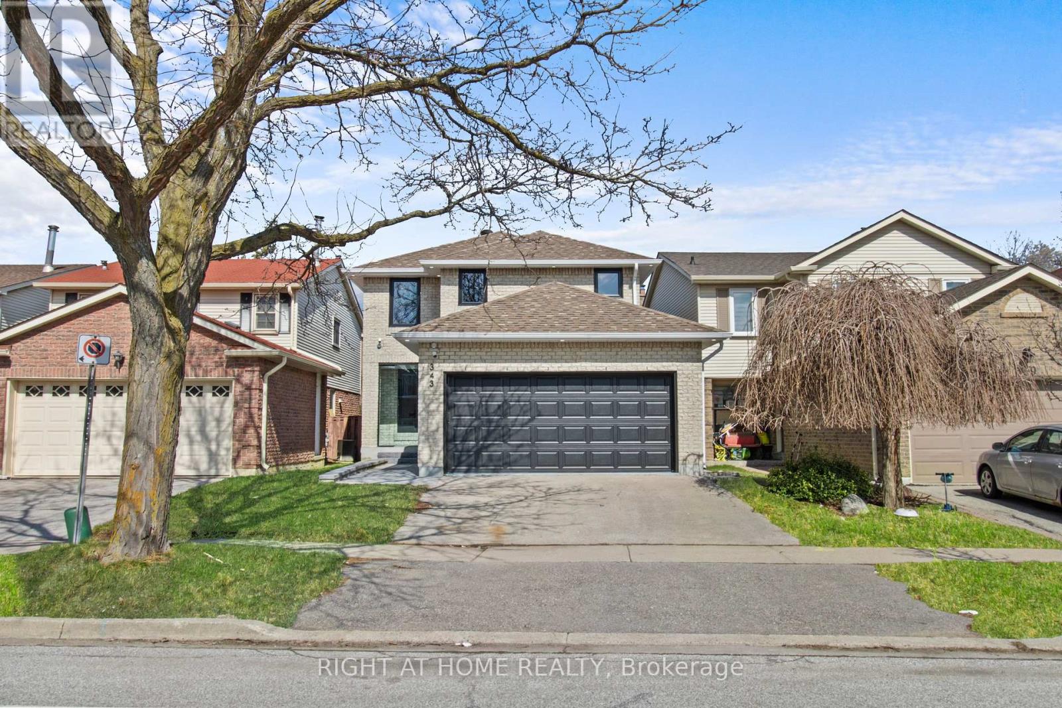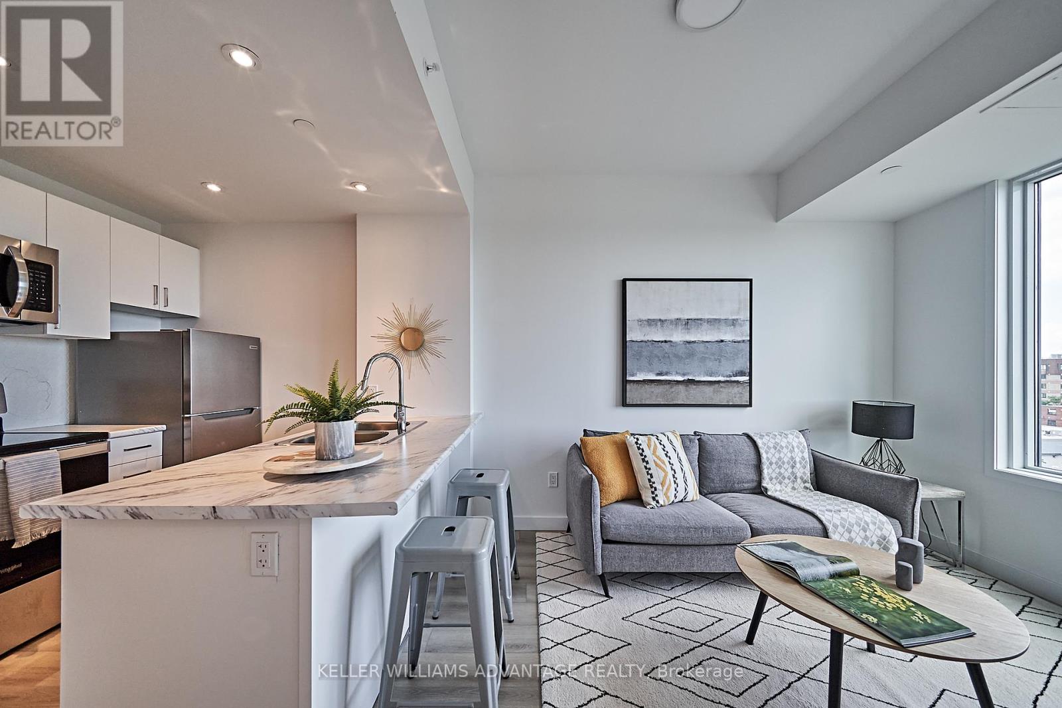39 Sea Drifter Crescent
Brampton, Ontario
Welcome to Prestigious Clareville in East Brampton! This beautifully maintained 1,620 sq. ft. townhome showcases true pride of ownership. The open-concept main floor features 9 ft ceilings and an inviting layout, perfect for modern living. With three spacious bedrooms, including a conveniently furnished second bedroom, there's plenty of room for family or guests. The finished walk-out basement, completed by the builder, offers additional living space with endless possibilities. You'll appreciate the elegance of hardwood floors throughout the main level and a breezeway connecting the garage to the backyard. Centrally located, this home is just minutes away from transit, shopping, and schools. Don't miss out on this fantastic opportunity! **EXTRAS** Freehold Town with Common Element Fees of Approx $81.84 per month (id:54662)
Royal LePage Signature Realty
26 Dickens Drive
Barrie, Ontario
Charming and newly renovated 3 bed townhouse For Sale in the desirable Letitia Heights neighborhood of Barrie! This beautifully finished home features a freshly painted interior, a fully finished basement, and ample living space, making it the perfect blend of comfort, style, and convenience. New(2024) windows and flooring thru-out! Located directly across from a serene conservation area and scenic trails, this property offers a peaceful retreat while being just minutes from schools, parks, shopping, and major commuter routes. Step inside to discover a bright and airy main floor with a spacious living room that's flooded with natural light from large windows. The renovated & updated kitchen boasts modern cabinetry, stainless steel appliances, and plenty of quartz counter space...ideal for family meals or entertaining. Upstairs, you'll find three generously sized bedrooms with ample closet space, plus a well-appointed 4-piece bathroom. The finished lower level offers a cozy family room, perfect for movie nights or a home office, an additional bathroom, and plenty of storage space. Enjoy outdoor living with a fully fenced backyard, a deck for summer barbecues, and room for gardening or play. With a private driveway and attached garage providing ample parking, this townhouse truly offers the best of nature and convenience. (id:54662)
Century 21 Percy Fulton Ltd.
27 Lincoln Drive
Barrie, Ontario
Opportunity to own a newly built, approximately 2436 sq.ft plus 871 sq,ft of separate basement built by Builder total 3313 sq,ft. 4+2 bedroom home in a desirable area, family-friendly community in sought after Barrie. Built Dec.2023. This home is ideal for large or growing families and approximately one year old with all appliances including in the purchase price also all light fixtures. Amazing for first time home buyer's who want to own and rent the basement for extra expenses. This stunning 4 bedroom, 5 bathrooms offers spacious and functional living space. Open concept with 9' ceiling and ample natural light streaming through large windows. Smooth ceilings, pot lights. Separate, legal, two bedrooms in the basement. The master bedroom boasts a large walk-in closet,5 piece ensuite, double sink and a frameless glass shower & tub. Situated just minutes away from esteemed schools, Barrie South Go Train, parks, beaches, Friday Harbour, restaurants and Hwy 400. Seize the chance to make this dream home yours. (id:54662)
Royal LePage Your Community Realty
91 Thicketwood Avenue
Barrie, Ontario
This house is truly a gem with 4 bedrooms and 3 bathrooms and modern style kitchen with stainless steel appliances with large white cabinet & spacious island-perfect for family gatherings and entertaining friends situated at corner lot of the street. Family room with modern style fireplace. As you step into this inviting sun-filled house, you're immediately greeted with an abundance of natural light streaming in through the large upgraded windows. All rooms have large closets and enough space for storage. The backyard is a fantastic space for kids to play or for you to unwind after a long day. Here is your chance to live in a brand new, never lived in house. Close to Golf Course, beach and all amenities (id:54662)
Homelife/miracle Realty Ltd
99 King Road
Tay, Ontario
IMAGINE RESORT-STYLE LIVING EVERY DAY IN THIS BEAUTIFULLY UPDATED RAISED BUNGALOW! Picture stepping into your very own private resort - this meticulously maintained raised bungalow offers a property that will make you feel like you're on vacation every day. The expansive outdoor space is truly breathtaking, featuring extensive armourstone along the driveway, a beautiful brick exterior, and a welcoming double-door entry. The front deck with a pergola is perfectly complemented by an adjacent pond and waterfall feature, creating a serene and relaxing atmosphere. The inground pool, spacious patio area, hardtop gazebo and meticulous landscaping make it an entertainer's dream, while the stunning poolside cabana with water, hydro and a built-in bar creates the ultimate backyard getaway! A large garden area, complete with a custom greenhouse is perfect for gardening enthusiasts. With no neighbours directly behind and backing onto a lush, forested area, enjoy unrivalled privacy in this peaceful retreat. Inside, huge windows flood the home with natural light, highlighting recent professional updates such as newer flooring, updated bathroom fixtures, and custom-built shelving surrounding two fireplaces. The custom kitchen features solid wood countertops, built-in stainless steel appliances, a 10 ft island, and an undermount hammered copper farmhouse sink, perfect for both cooking and entertaining. The spacious primary suite boasts a bay window overlooking the backyard and forest, a 10 ft deep walk-in closet, and a luxurious 4-piece ensuite with dual sinks and a massive walk-in shower. The finished basement offers a large rec room, bedroom, powder room, laundry, and storage. Located at the end of a quiet cul-de-sac, just 3 minutes from Highway 400 and only 25 minutes to Barrie and Orillia, this home is also steps away from the Tay Shore Trail with stunning views of the sparkling shores of Georgian Bay. This property is more than just a home - it's an experience! (id:54662)
RE/MAX Hallmark Peggy Hill Group Realty
1703 - 2916 Highway 7 W
Vaughan, Ontario
Just 5 Years New Upgraded 2 Bedroom with Panoramic Views! 2 Full Washrm, Window Coverings, Premium Laminate Floors Thru-Out, White Quartz Counter Tops, Freshly Painted Throughout, Integrated Appliances, 9Ft Ceiling, Large Living & Dining, Floor To Ceiling Windows, Steps To Subway, Major Hwys & All Other Amenities. Modern Building W/Exercise Rm, Concierge, Gym, Yoga & Party Rm, Movie Theater, Guest Suites & More. Very Impressive Property & Building! (id:54662)
Royal LePage Your Community Realty
38 William Saville Street
Markham, Ontario
Modern Luxurious ** Freehold** **Double Garage** In The Heart Of Unionville. **9' Ceiling Thru-Out Main, 2nd And 3rd Floor**, Lots Of Natural Lights, **All 4 Bedrooms Have Ensuite Bath**, Huge Master Bedroom W/O To Terrace, Modern Open Concept Kitchen W/ Backsplash/Quartz Countertop/Huge Island, Oak Stair W/ Iron Picket, Finished Den In Lower Floor. Walking Distance To Top School Zone: Unionville Hs & Coledale Ps, Future York University Campus. Wholefoods Across The Street. Close To Banks, Restaurants, Public Transit & All Amenities. Hwy404/407 Within 5 Mins Drive. (id:54662)
Real One Realty Inc.
60 - 7250 Keele Street
Vaughan, Ontario
Canada largest home improvement center, spinning an impressive 320,000 sq.ft,features over 400 stores dedicated to home renovation interior design and more! Located in at prime intersection of Keele & Steeles, this vibrant hub offers a unique opportunity to grow your business. Unit #60 is now available surrounded by trendy Cafe & ample parking accessibility is seamless with close proximity to Hwy 400 & 407, as well as public transit options including a nearby subway station. Don't miss your chance to thrive in this dynamic sought-after location and take your business to new heights! **EXTRAS** Decorative ceiling in a textured melamine. (id:54662)
Forest Hill Real Estate Inc.
42 Stone Jug Avenue
Markham, Ontario
Immaculate and bright 2-storey executive townhome, 3 bedroom 4 washrooms featuring detached 2 car garage + parking pad, welcoming covered front porch, designer finishes, hardwood floors & staircases, large eat-in gourmet kitchen with breakfast bar and table seating area with walk-out to fenced yard, spacious family room with gas fireplace, combined living/dining rm, fully finished basement with laminate flooring, gas fireplace, built-in bar area and 4pc bath. Spacious bedrooms, primary with walk-in closet and ensuite with glass shower & soaker tub. Townhome has been professionally cleaned and painted, ducts cleaned, new locks. Premium corner lot with inground sprinkler system. Short walk to schools, parks, Community Centre, GO bus terminal, hospital, Pickleball courts. Longer term lease will be considered. (id:54662)
Century 21 Leading Edge Realty Inc.
97 Wellington Street W
New Tecumseth, Ontario
Meticulously maintained by the owner, this charming detached home on a wide 82 premium lot offers space for the growing family. Big, bright living room with sunny Victorian windows, welcoming to family and guests alike. The cozy kitchen features solid wood cabinetry, white appliances, and an eat-in breakfast bar with views of the landscaped property. Walk out to the no-maintenance patio with room for BBQ entertaining or relaxing. The formal separate dining room boasts gleaming oak floors, a large window overlooking the yard, and tall ceilings for extra spaciousness. Downstairs, the unfinished basement offers potential enjoyment with extra space. There's a full storage area for added convenience. The primary bedroom is roomy with extra closet storage. Two more good-sized bedrooms both with big windows for lots of natural light. Other family-friendly features include a main floor powder room combined with laundry. Incredible opportunity to live in this safe, quiet Central Alliston community. Excellent schools nearby, steps to downtown & amenities. Short drives to Hwys 400 or 50. Don't miss this chance to make this sweetheart your family's next forever home. (id:54662)
Coldwell Banker Ronan Realty
Ph109 - 7250 Yonge Street
Vaughan, Ontario
This Fabulous 2 Bed/2Bath + Solairum + Balcony Penthouse at 7250 Yonge St. in Thornhill Is Calling YOUR Name. Near Yonge & Clarke, this spotless suite faces south & west, ensuring no street noise & providing amazing unobstructed views with sunshine all day into the sunset. Featuring newly painted walls and high-quality vinyl flooring. Enjoy summer sunsets from the open balcony or solarium. The suite offers: 2 Bedrooms, 2 Bathrooms, Parking For 2, & 1 Locker. The Balcony Features Two Walk-Outs (Family Room & Solarium). Amazing amenities include 24/7 concierge, outdoor pool, sauna, gym, tennis courts, party room, billiards room, visitor parking, and on-site property manager. Maintenance fee includes all utilities, TV cable, and high-speed internet. *Property is now vacant. Enclosed photos represent furnished and staged. (id:54662)
Forest Hill Real Estate Inc.
903 - 1 Upper Duke Crescent
Markham, Ontario
Soaring 10 Foot Ceiling Sub-Penthouse Unit at 1 Upper Duke Crescent, known as Rouge Bijou Condos, European Inspired and Energy Efficient Condo Building In Downtown Markham. Bright And Spacious 2 +1 Bedroom Suite With Approx. 1,100 SF plus 2 Balconies, 1 Extra-Wide Parking Space Right Next To The Elevator, 1 Locker, This Sub-Penthouse 2 + 1 Den offers 10 Foot Ceiling, Open Concept Kitchen W/ Granite Countertops, All Stainless Steel Kitchen Appliances, Laminated Hardwood Floor, Spacious & Functional Den which could be Used As a 3rd Bedroom/Home Office (9' 10" x 9' 2"), 2 Sun-filled Balconies With The Unobstructed South Views! Superb In-House Amenities include 24-hour Concierge service and Security, Virtual Golf, Theatre, Party room, Guest suites, Visitor parking, Media room, Meeting room, Underground Guest Parking (EV charger available for the guests/residents), Viva Bus Stop Is Right At Your Doorstep! Top-ranked Bill Crothers High School, This Gorgeous Condo is situated in the core of Downtown Markham, residents have easy access to various amenities including York University Campus, Markham Pan Am Centre, Highways 407 and 404, Viva and GO Transit services, YMCA, A Variety of Restaurants, Cafes, Bubble Tea Shops, Whole Foods Market, LCBO, Cineplex, 24-Hour Goodlife Fitness, Shopping and all other Amenities. (id:54662)
Power 7 Realty
12 Silverdale Road
Markham, Ontario
Welcome To This Stunning, Move-In-Ready Home In The Highly Sought-After Grand Cornell Community, Boasting Over $300K In Luxurious Renovations! Featuring 9 Ceilings, An Open-Concept Layout, Modern Glass Railing And Hardwood Floors Throughout, Natural lighting With Skylight. This Bright And Spacious Home Offers A Gourmet Custom Kitchen With Elegant Cabinetry, Pot Lights, Ceiling Molding, High-End Stainless Steel Appliances, And A Tailored-Designed Center Island With Deep Sink And Unique Storage. The Oversized Kitchen And Breakfast Area Are Perfect For Family Gatherings, While The Skylight In The Stairwell Fills The Space With Natural Light. The Primary Suite Features A Spa-Like 5-Piece Ensuite, While A Jack-and-Jill 4-Piece Bath Serves The Second Floor. The Finished Basement Includes A Soundproofed Bedroom And A Wet Bar Ideal For Entertaining. No Rental Items, Roof Shingles replaced(2024), The Low-Maintenance Paved Backyard Completes This Dream Home, Just Steps From Parks, A Scenic Pond, Schools, Shopping, Hospital, Transit, And Major Highways (407/Hwy 7). Don't Miss Out On This Incredible Opportunity. (id:54662)
Forest Hill Real Estate Inc.
1 - 65 Big Bay Point Road
Innisfil, Ontario
Welcome to an incredible & rarely offered leasing opportunity in Big Bay Point of northern Innisfil. This 1,064 sq. ft. boutique commercial unit is ideally situated in a high-traffic location, just minutes from Friday Harbour, within walking distance to Lake Simcoe & Davidson's Country Dining, and 15 minutes drive east from Barrie. Perfect for a retail shop, office, or service-based business, this space is complimented by the existing Yoga Studio next door, making it an excellent choice for wellness, professional, or specialty businesses. The unit features an open concept floor plan with high ceilings, large shopfront windows, and two (2) updated bathrooms: a private employee restroom, and a public, wheelchair-accessible washroom equipped with an automatic door. Additionally, a utility room provides extra convenience as well as ample storage space in the back of the property. All utilities are separately metered, including hydro, forced air gas, and air conditioning, allowing for total autonomy & independent control of expenses. This unit comes with two (2) reserved parking spots and there are 10+ parking spots available for patrons. This is a fantastic opportunity for a long-term tenant looking to establish or expand their business in a sought-after location. Build your dream business right here! (id:54662)
Keller Williams Real Estate Associates
166 Mcgahey Street
New Tecumseth, Ontario
This beautifully designed detached home in the heart of Tottenham is a blend of style and functionality with a bright, open layout. The main floor features gleaming hardwood floors, a stylish kitchen with quartz countertops, and a cozy great room with a fireplace perfect for relaxing or entertaining. Upstairs, the primary bedroom offers a walk-in closet and a luxurious ensuite, while three additional bedrooms provide ample space. The finished basement adds versatility with a recreation room, an electric fireplace, and a den. Enjoy added privacy with no backyard neighbours, making the outdoor space feel even more serene. Located in a family-friendly neighbourhood close to parks, schools, and amenities, this home is an incredible opportunity. (id:54662)
Revel Realty Inc.
343 Mullen Drive
Vaughan, Ontario
This stunning property is fully renovated from bottom to top and offers both luxury and practicality. As you step inside, you'll notice the beautiful porcelain tile flooring. Throughout the house, enjoy peace thanks to the Sonopan sound insulation between the basement and ground floor, and solid-core interior doors that keep noise out. The kitchen is a chef's delight, featuring a kosher design and smart appliances you can control remotely with your phone. Step outside onto the composite deck and breathe in the fresh air. Schluter Ditra tile underlayment in bathrooms for waterproofing and crack-proofing. Solid wood bathroom vanities are stylish and water-resistant for long-lasting durability. The basement has one bedroom plus an office area with a glass door, easily convertible into a second bedroom. Other upgrades include new windows filled with argon for energy efficiency, a new porch glass door, and fully updated electrical and water installations. (id:54662)
Right At Home Realty
2004 - 2900 Highway 7 Road
Vaughan, Ontario
Reduced Price for a quick sale!!! Welcome to this bright and spacious 2 bedroom, 2 bathroom condo, offering approximately 900 sq. ft. of comfortable living space in a prime Vaughan Metropolitan Centre! Ideally situated near transit, this home provides easy access to downtown Toronto, shopping, dining, entertainment and Highway 400 and 407.--------The open-concept living and dining area is perfect for entertaining, with large, 9-foot floor to ceiling windows bringing in plenty of natural light and immaculate south view of Toronto and Mississauga. The modern and spacious kitchen features stainless steel appliances, quartz countertops, and ample counter space and cupboards. Both bedrooms are generously sized, with primary boasting an ensuite bathroom and ample closet space.-----Enjoy in-suite laundry with a brand new washer and dryer, a balcony, fitness center, indoor pool, games room, party room, and children's play room. generous lobby and 24-hour concierge. The condo also comes with one parking spot and one storage locker. This well maintained building offers a great community feel, making it an excellent choice for homeowners and investors alike. Don't miss out on this fantastic opportunity-schedule your viewing today! (id:54662)
Homelife Superstars Real Estate Limited
109 - 195 Commerce Street
Vaughan, Ontario
Brand New Building (going through final construction stages) Ground Level - with Walkout to large Patio and Separate Entrance - 1 Bedroom plus Den / 1 bathrooms, Open concept kitchen living room 586sq.ft., ensuite laundry, stainless steel kitchen appliances included. Engineered hardwood floors, stone counter tops. (id:54662)
RE/MAX Urban Toronto Team Realty Inc.
B2 - 9 Delevan Court
Richmond Hill, Ontario
Newly renovated 2-bedroom basement apartment in the heart of Richmond Hills prestigious neighborhood. This bright and modern unit features a private entrance for added privacy, making it ideal for tenants who value comfort and convenience. Located in a top-rated school district, its just a short walk to parks, schools, supermarkets, restaurants, and community centers. Rent includes high-speed internet, snow removal, and lawn care. Tenant is responsible for 20% of the utilities. Tenant might be a subject and agree to a SingleKey verification (if requested) (id:54662)
Housesigma Inc.
9 Headwater Crescent
Richmond Hill, Ontario
Stunning detached home on a premium 156-ft deep lot in a quiet cul-de-sac, backing onto serene green space! Just steps from the beautiful Lake Wilcox, surrounded by luxurious 4-6 million dollar homes. With hardwood floors on the first and second floors, this home features a newly renovated, upgraded kitchen with modern appliances, a spacious deck, and a pool-sized backyard perfect for relaxation and entertaining. The home boasts a 9-foot ceiling on the First floor that adds to its airy and open feel.The finished basement has a separate entrance and its laundry, offering plenty of extra living space. Enjoy the convenience of being within walking distance of Yonge St., top-rated schools, parks, community center, and all essential amenities. No sidewalk provides extra driveway space.This is a rare gemone of only five lots of this size on the streetin a highly sought-after neighborhood. Dont miss out! (id:54662)
Century 21 Heritage Group Ltd.
1b - 203 Main Street
King, Ontario
Main Floor Unit on Historical Main Street, Schomberg* Excellent Bright Corner Exposure in aCharming Newly Renovated Building* Great space for retail, art studio, pop up, etc under CAS zoning* Ample Parking for Staff and Customers: Street Parking and Green P Lot behind the building* Bathroom, Kitchenette & Extra Storage* Do not miss out on this amazing opportunity for your business! TMI/Water/Sewer Included* Tenant to pay Hydro (separately metered) & 30% of Gas usage (id:54662)
RE/MAX West Realty Inc.
384 Kennedy Street W
Aurora, Ontario
Welcome to 384 Kennedy Street West! This extraordinary custom Estate home is nestled in the prestigious Aurora Highlands neighbourhood, offering privacy and exclusivity Situated on an Oversized Lot, this luxurious residence With a total of 5 bedrooms, Three of the bedrooms are serviced by a 4 pc semi Ensuite, while the 4th bedroom offers their own 4 pc Ensuite. The master suite is a true sanctuary, own spa-like en-suite 6 pc bathroom and a walk-in closet. The gourmet kitchen is a chef's dream come true, featuring multiple skylights. The Finished Walk-out with Separate entrance Basement with an additional bedroom with a 4 pc Ensuite, as well as an exercise room. The kitchen in the basement is equipped with a centre island and stainless steel appliances. This Immaculate custom Estate home truly offers a one-of-a-kind living experience, From its impeccable design and thoughtful layout to its unbeatable location and amenities. Schedule a tour today, as this remarkable property won't be available for long! **EXTRAS** Stainless Steel Kitchen Aid Fridge/Freezer & Wall Oven, Bosch Dw, Bosch Micro, Jenn-Air 4 Gas Burner Stove W/Milan Ss Hood, Maytag Wash/Dry & custom cabinetry, and a large centre island, 3 Gas fireplace ,built in gas barbecue,W/Waterfall. (id:54662)
RE/MAX Hallmark Realty Ltd.
207 - 8835 Sheppard Avenue
Toronto, Ontario
Discover your new home! This ground-level corner stacked condo townhouse offers a spacious primary bedroom with two large closets, floor-to-ceiling windows, and an ensuite bathroom. The den has been converted into a second bedroom with two closets, or serving as a home office. The open-concept layout creates a bright and inviting atmosphere, ideal for entertaining or relaxation, with a walkout to an outdoor terrace. Notable features include smooth 9-ft ceilings, granite countertops, an undermount sink, a stylish backsplash, stainless steel appliances with an over-the-range microwave, natural-shade laminate flooring in the dining and living areas, and a convenient powder room. Conveniently located near Highway 401, grocery stores, hospitals, Walmart, banks, LCBO, walk-in clinics, places of worship, the University of Toronto Scarborough, Centennial College, and local schools. Its prime location ensures a low-maintenance lifestyle with everything you need just moments away. (id:54662)
Century 21 Percy Fulton Ltd.
601 - 2382 Kingston Road
Toronto, Ontario
Welcome to this high-end boutique building that offers unparalleled access to TTC bus stops and the Scarborough GO station for a quick commute to Downtown Toronto. Or, take a leisurely stroll to enjoy the scenic beauty of the Bluffs. Built with meticulous attention to detail, this prestigious Scarborough Bluffs building is outfitted w/ state-of-the-art security system, technology and individual high efficiency HVAC systems, located in Prestigious Scarborough Bluffs! Indulge in unparalleled comfort with a host of complimentary amenities including smart security featuring keyless entry and smartphone accessible suite controls. Enjoy a healthy lifestyle with our wellness area, offering yoga, fitness classes and programs suitable for all fitness levels. Additional perks include indoor and outdoor bike storage, exclusive tenant-only garden and relaxed retreat space. The unit boasts an open-concept main living area with modern finishes throughout and large windows for a bright living/dining combination, a kitchen with a breakfast bar, premium countertops and double sink. The full 3-piece bathroom includes a walk-in shower. With convenient en-suite laundry. Situated in the heart of Birchcliffe/Cliffside, explore an array of area amenities, including grocers, drug stores, banks, boutiques, restaurants, and two TTC stops for your convenience. (id:54662)
Keller Williams Advantage Realty




