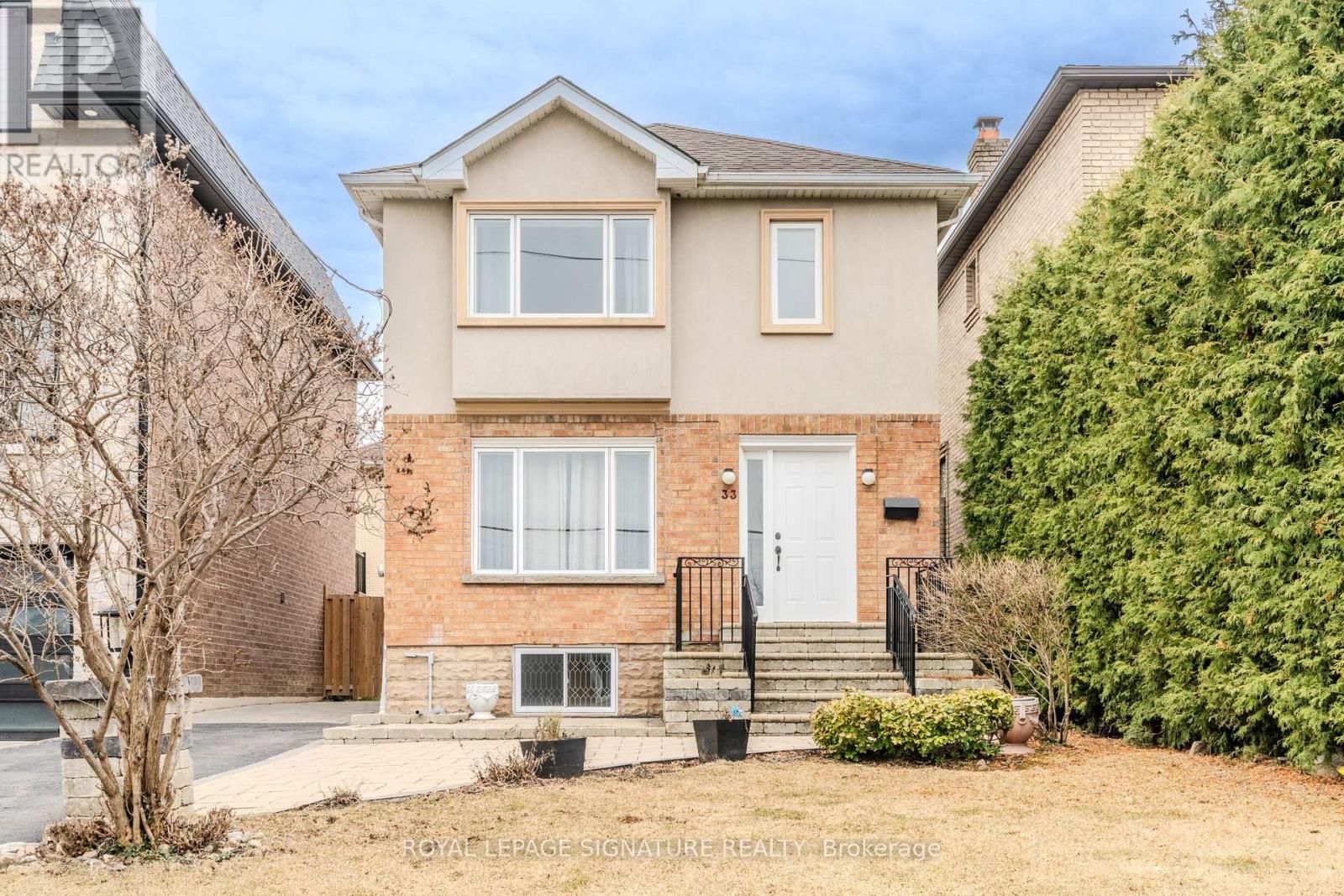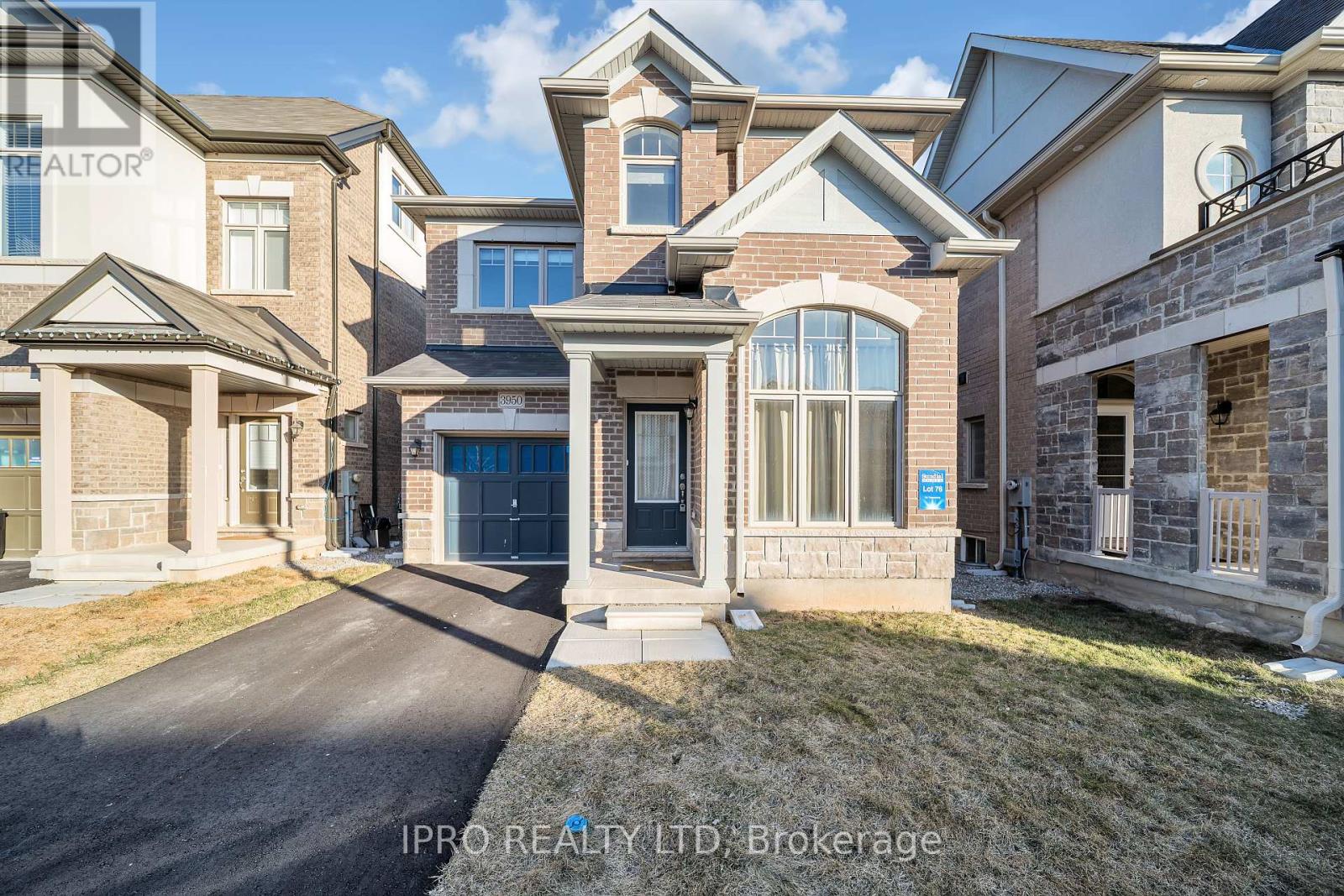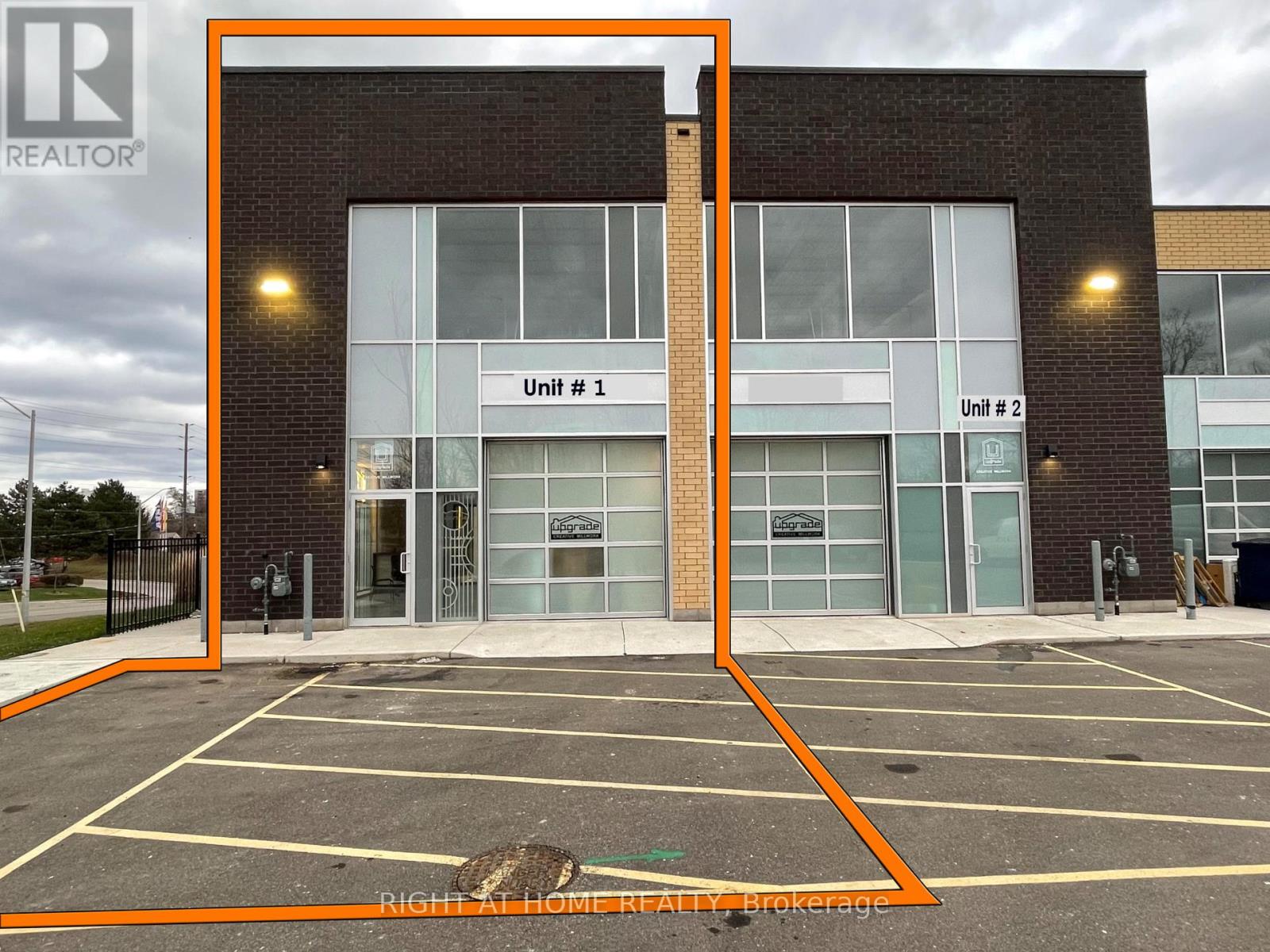33 Lockheed Boulevard
Toronto, Ontario
Welcome to 33 Lockheed Boulevard A Rare Gem in Humber Heights! Don't miss this incredible opportunity to own a beautifully maintained home in the sought-after neighbourhood. This immaculate property offers 3 spacious bedrooms upstairs plus a large additional bedroom in the fully renovated basement, complete with a separate entrance, ideal for an in-law suite or potential income unit. The basement also features plumbing for a wet bar or kitchenette, adding even more versatility to the space. With 3 updated washrooms, hardwood floors throughout, and stylish pot lights, this home exudes warmth and comfort. The family-sized kitchen is filled with natural light and boasts a double open sink, ample cabinetry, and a walk-out to a fully fenced backyard, perfect for entertaining or relaxing outdoors. Enjoy stunning front yard landscaping and hardscaping, plus numerous recent upgrades including: Windows (2018), updated interlock (2020), renovated basement (2021), furnace (2017), new stairs and more. Located just steps from TTC, with direct bus access to the subway and airport. 4 minute drive to the UP Express and get downtown in under 13 minutes! Also conveniently close to shopping, public and Catholic schools, parks, several trails and golf courses. Move in and enjoy everything this turn-key home has to offer! (id:54662)
Royal LePage Signature Realty
1650 Covington Terrace
Mississauga, Ontario
Gorgeous Home In Prestigious Credit Pointe Neighborhood! Circular Drive Welcomes You To Landscaped Front Yard. Double Doors Open Onto a Soaring Foyer. Warm & Inviting Spacious Upgraded Principal Rooms. Hardwood Throughout Main & Upper Lvls. Renovated Kitchen W/Pot-Lights, Granite Counter, Built-In Appliances. Renovated Washrooms. Cozy Fireplace + Great Views Make This A Welcoming Choice To Come Home To! Basement Has 2Bed+2 Bath ,Sauna, Fireplace, Kitchen + W/O To Backyard. Excellent neighbourhood with trails, parks, excellent schools. Close to highway 403, QEW, transit, amenities, malls, Credit Valley Hospital. (id:54662)
RE/MAX Real Estate Centre Inc.
3950 Koenig Road
Burlington, Ontario
Welcome to this beautiful 2-year-old fully brick detached home in the highly sought-after Alton Village in Burlington! This stunning property offers modern living at its finest with a spacious layout and plenty of natural sunlight throughout. Featuring a 1-car garage with convenient inside entry, this home is designed for both comfort and functionality. The main floor boasts a cozy family room with a fireplace, perfect for relaxing or entertaining, kitchen with extended cabinets & a large island with a breakfast bar--perfect for quick meals or socializing with guests, and a well-sized den that makes an ideal home office or study space. Upstairs, you'll find three generously sized bedrooms, providing ample space for your family. The home offers 4 well-appointed washrooms, including a convenient upstairs laundry. The finished basement is a great bonus, offering additional living space and a full washroom, perfect for guests or family. There is some additional unfinished area in the basement for extra storage. Not only does this home offer fantastic living space, but its also ideally located. You'll be just minutes away from GO Station, Hwy 403, Hwy 407, Multiple Plazas, Grocery Stores (Farm Boys, Longos, Fortinos), Banks, Tons of Restaurants, LCBO, Tim Hortons, Starbucks, McDonalds, Walmart, Gym, Parks, School, Recreation Centre, making everyday errands and commuting a breeze. Some pictures are virtually staged. (id:54662)
Ipro Realty Ltd
Ipro Realty Ltd.
495 Blinco Terrace
Milton, Ontario
Beautiful 4 Bed 4 Bath Detached Home plus Finished Basement * French Chateau Elevation with Brick and Stucco* Located In High Demand Area Of Milton Approx. 2835 SQ FT Plus Finished Basement . Fiberglass Front Door Entrance and Garage (2021) Thru-Out Hardwood Floor On Main Level, Crown Molding , Pot Lights on Main Floor, Sep Dining and Great Rm W/ Gas Fireplace. Eat-In Massive Upgraded Chef's Kitchen W/ Center Island, Quartz Countertop & Backsplash , Samsung Smart Fridge, Bosch Dishwasher, Kitchen Aid Oven all bought (2021).upgraded Light Fixtures , California Shutters Thru Out. 4 Generous Size Bedrooms, Principal room W/ His/her Closets, 5Pc Ensuite & Windows For Ample Natural Light . Finished Basement (2020) with Additional Kitchen rough in and 2 Large bedrooms and Full 3 Piece Bath. Metal Life time Roof (2022), Exposed Aggregate On Driveway, Side Passage and Backyard (2021). Professionally maintained Grass, Kitchen has reverse Osmosis Water Filtration and Softener (2021). Must see Home (id:54662)
Century 21 Green Realty Inc.
Unit#1 - 1162 King Road
Burlington, Ontario
Location-Location-Location, corner unit located on a main street, at the main and only entrance of a commercial/Industrial condominium, located in a prime location near the BURLINGTON IKEA. This corner Unit has a total area of 1,647 Square feet, BC1 zoning which allows a variety of uses for many types of businesses, fully equipped with HVAC, Sewage, epoxy flooring, water proof walls, well distributed Power supplies 2PH and Three-Phase electrical, Including a fully furnished 230 Sq.F Office and a Universal Toilet. Do Not Miss This Great Opportunity!A less than 2 years old fully equipped Millwork machineries, legally permitted setup with $ 150,000 Value Can also be included (PLEASE INQUIRE FOR DETAILS) (id:54662)
Right At Home Realty
3 - 2655 Liruma Road
Mississauga, Ontario
Lease in A Prime Location. Fantastic Opportunity Retail Unit#3 with 1240 Square Feet newly renovated open concept have a big room plus 4 small rooms and storage, located at Dundas & Glen Erin Drive, previously used as ABA Therapy and also before as Daycare, Great opportunity for A Daycare Centre, Veterinary clinic, plus to know that Medical center will be opening by June 2025 in the upper level, so that will give opportunity of medical related business (Physiotherapy, Audiologist ,Chiropractor,etc..) (EXCLUSIVELY WILL BE CONSIDERED) to be open. Next to it unused unfinished 1000 sqf. Could be added potentially to it. close to QEW highway. Good tenant mix in this plaza, free Surface parking (id:54662)
Royal LePage Signature Realty
6466 Rallymaster Heights
Mississauga, Ontario
Rare-Find!! 4+2 Bedrooms & 4 Bathrooms! 2025 Renovated! 2,493Sqft Living Space (1,868Sqft + 625Sqft)! Featuring Open Concept Formal Living & Dining Room & Separate Family Room With Gas Fireplace, Eat-In Kitchen With Gas Stove & Walkout To Backyard, Hardwood Flooring On Main Floor, Large Primary Bedroom With 4pc Ensuite & Walk-In Closet, Separate Entrance To Basement Apartment-Potential In-Law Suite or Rental Income, Interior Access To Garage, 3-Car Wide Driveway, Minutes To Square One Shopping Centre, Meadowvale Conservation Area, Meadowvale GO-Station & Hwy 401 (id:54662)
Kamali Group Realty
32 Allenby Avenue
Toronto, Ontario
Extensively Renovated Detached Home On A Spacious Lot In A Family-Friendly Neighbourhood Close To Highway 401, Schools, Parks, And Shopping Outlets Including Costco, Walmart, And Canadian Tire. Features Premium Laminate Flooring Throughout, Fully Renovated Kitchen With Stylish Appliances And Pot Lights (2018), And A Bright Living Room & Kitchen With New Windows (2020). A Standout Feature Unique To The Neighbourhood Is The Additional Full Bathroom On The Upper Floor. The Recently Completed Basement Offers Excellent Income Potential With Its Separate Entrance. Additional Upgrades Include A New Furnace (2020), Washer/Dryer (2022), New Water Heater (2024), Main Floor Washroom Renovation And Professionally Landscaped Backyard With Custom Stone Patio (2023). Enjoy Ample Outdoor Space With Parking For Three Vehicles And A Large Storage Shed. This Home Is A Must-See For Those Seeking Modern Upgrades And A Stylish Lifestyle! (id:54662)
RE/MAX Real Estate Centre Inc.
362 North Park Boulevard
Oakville, Ontario
Great Location! Bright and spacious newer 2-bedroom basement apartment in Oakville's sought-after Preserve lively neighborhood! This modern unit features a well-lit layout, a stylish kitchen with stainless steel appliances, private ensuite laundry, and a separate entrance for added privacy. Enjoy the convenience of top-rated schools, parks, and essential amenities nearby. Street parking is available with a city permit (approx. $65/car), and tenants pay only 25% of utilities. Perfect for families, professionals, or students. Newcomers are welcome! Available immediately for $2,200/month. Don't miss out! (id:54662)
On The Block
1389 Heritage Way
Oakville, Ontario
This Fabulous 4+2 Bedroom Home Sitting On A 56X111 Feet Lot Awaiting Your Family In The Heart Of Glen Abbey. Double Door, Stone Stairs and Mature Trees and Shrubs Greet You at the Entrance. Main Floor Offers Traditional Living Room, Dining Room ,Office and Cozy Family Room with a Wood-burning Fireplace. Spacious Eat-In Kitchen Features Walk-out To Backyard Patio. Second Floor Offers Two Spacious 5-Piece Bathrooms. The Primary Room Has a Separate Office Area as Bonus. The basements Spacious Recreation Room is Ideal Place for Family and Friends Gathering.Steps to Trails, Walking Distance To Top-ranked Schools, Shops, Community Centre, Highways & Go Transit. A Must See. (id:54662)
Real One Realty Inc.
147 - 5260 Mcfarren Boulevard
Mississauga, Ontario
Welcome To This Beautiful and Spacious Unit Over 1600sq ft located In Upscale Executive Townhouse Complex. Three spacious bedrooms and 2.5 bathrooms. Fantastic Location In Highly Desirable Streetsville Neighbourhood, Offering Walking Distance To Go Station, Reputable And Highly Ranked Vista Heights Primary School And Gonzaga High Schools, Close To Erin Mills Town Centre, Hwys 401, 403 & 407. (id:54662)
Advent Realty Inc
657 Sellers Path
Milton, Ontario
Imagine stepping into a home that perfectly blends modern luxury with everyday convenience place where every detail has been thoughtfully designed to elevate your lifestyle. This stunning end-unit freehold townhome is a rare gem, offering an unbeatable combination of upgrades, space, and location. Nestled near lush green spaces, top-rated schools, shopping, and Milton Hospital, this home is ideal for families, professionals, or anyone seeking a serene yet connected lifestyle. As you enter, you're greeted by a bright, open-concept layout that flows seamlessly from the upgraded kitchen to the living and dining areas. The kitchen is a chef's dream, featuring top-of-the-line LG smart appliances, elegant granite countertops, and a sleek marble backsplash. The entire home is smart-enabled, with Alexa voice-activated lighting adding a touch of futuristic convenience. Upstairs, three spacious bedrooms await, including a master suite with a renovated ensuite bathroom that exudes modern elegance, think heated floors, a luxurious rain shower, and a fog-free heated mirror. The professionally finished basement is a versatile space, perfect for a home gym, office, or even an in-law suite, complete with a stunning oversized shower and the potential for a separate entrance. Outside, the property shines with extensive hardscaping, a new "Miami-style" rear deck, and a low-maintenance backyard, offering the perfect setting for relaxation or entertaining. With additional parking, custom lighting, and hardwood flooring on the main level, this home is a standout opportunity you wont want to miss. Don't just dream of your perfect homemake it yours today! (id:54662)
Sutton Group Quantum Realty Inc.











