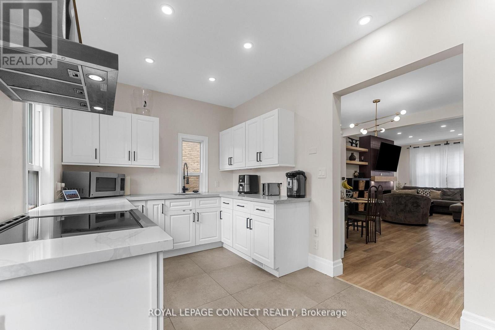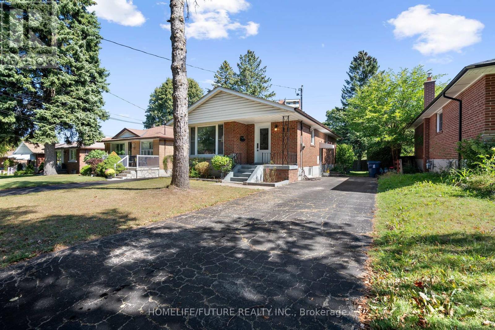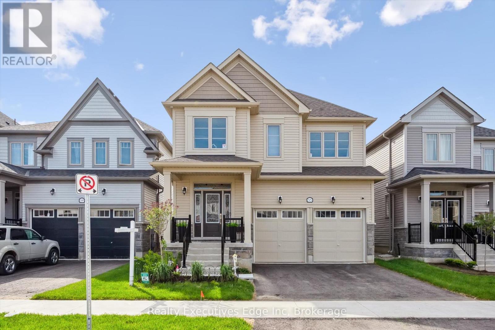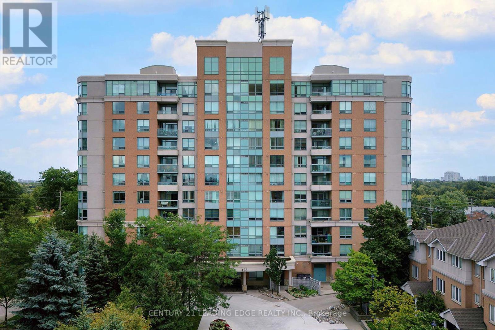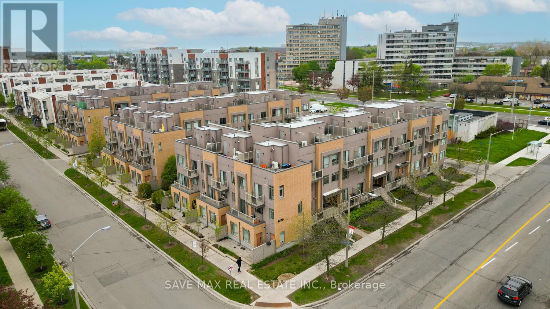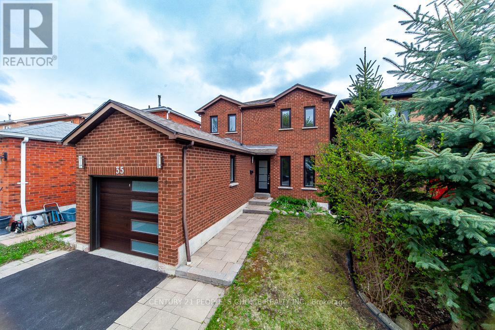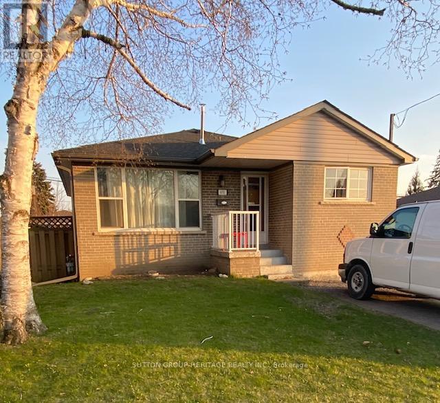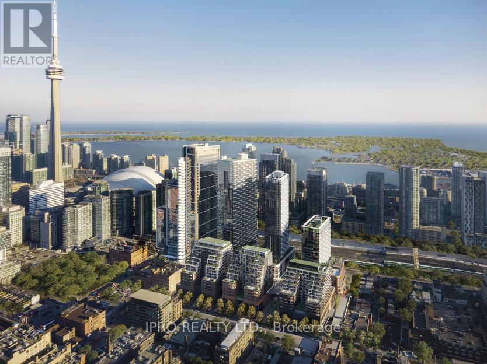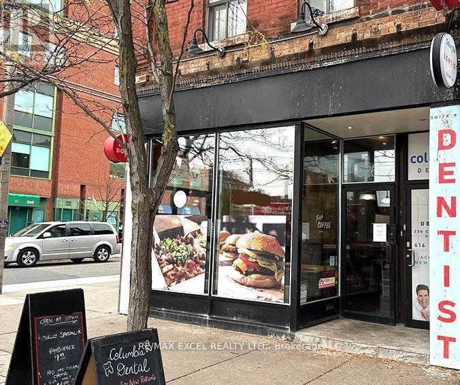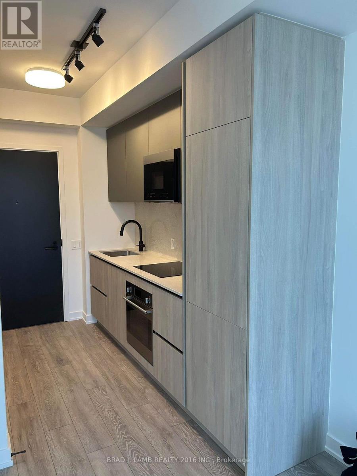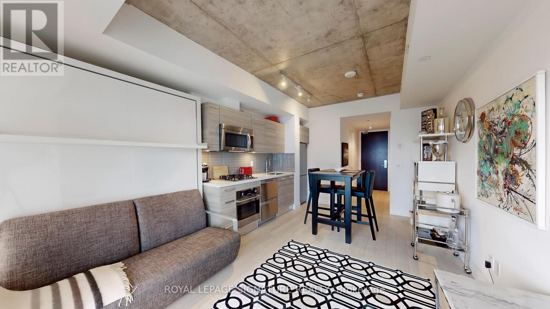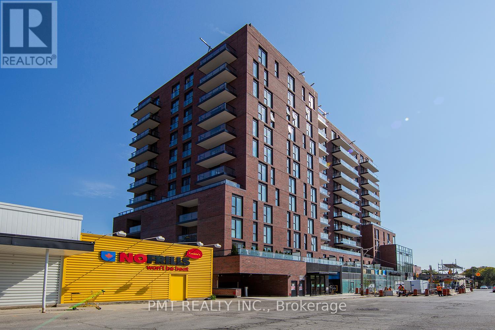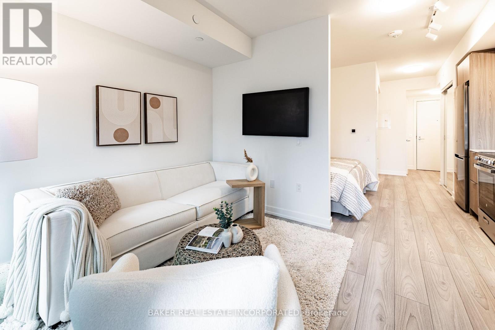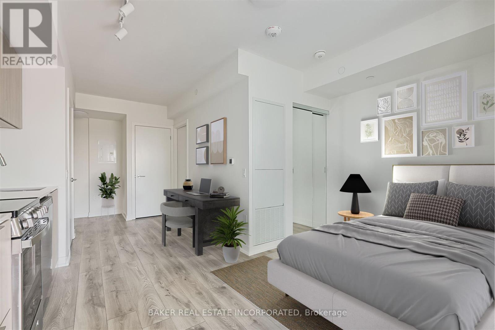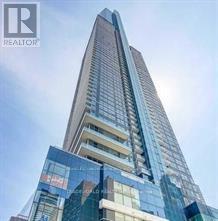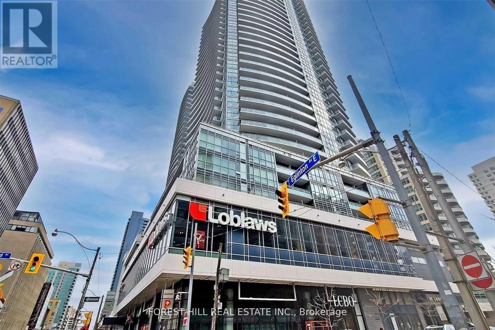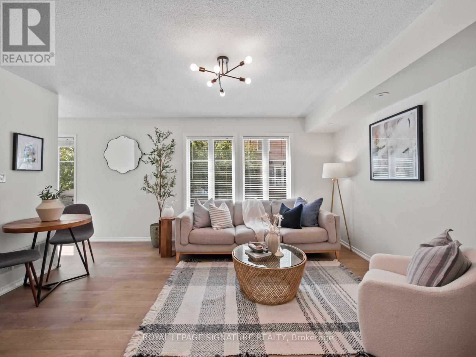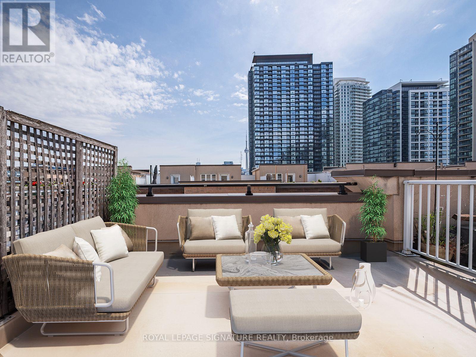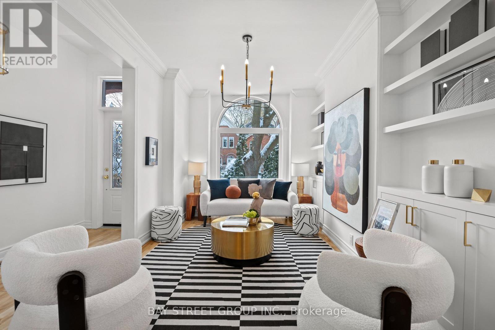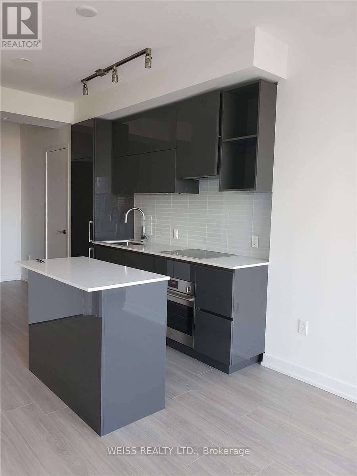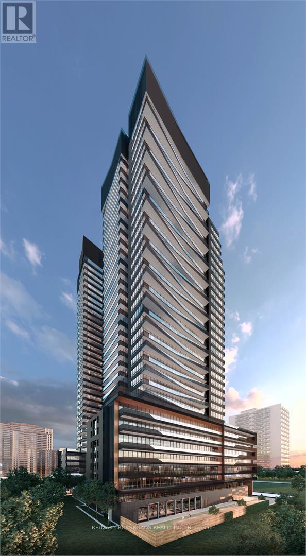95 Richmond Street W
Oshawa, Ontario
Welcome Home! This expertly renovated 3-bedroom smart home is ideal for any buyer seeking luxurious turnkey living! Step inside and get ready to be impressed! The main floor has been transformed into a modern layout with high-quality finishes with attention to details. The living room boasts a sleek electric fireplace, complete with Bluetooth speakers and stylish tile accents, perfect for cozy nights by the fire. The updated kitchen features contemporary quartz countertops, tons of cupboard space, top-of-the-line stainless steel appliances, elegant large-format porcelain tiles, under-cabinet lighting and glass washer. Ascend the red oak stairs and discover three generously sized bedrooms. The primary bedroom includes a spacious walk-in closet with a window for plenty of natural light. The bathroom has been fully remodeled, featuring a rainfall showerhead and luxurious textured tile finishes. There is a rough-in for a 2-piece bath in the basement. The exterior showcases newer eavestroughs and fascia on both the home and the single-car detached garage which is equipped with an electrical panel. The home's eavestroughs are enhanced with phone-enabled smart lights. Situated just a short walk from the Oshawa Valley Botanical Gardens, Vibrant Local Shops & Restaurants, the Oshawa Golf Club, Parkwood Estates, Lakeridge Hospital, Schools and Local Transit. Convenience at your fingertips! Offers accepted anytime! (id:59911)
Royal LePage Connect Realty
1406 - 15 Baseball Place
Toronto, Ontario
Step into the contemporary elegance of Riverside Square, where contemporary design meets the convenience of urban living. This beautifully appointed 2-bedroom, 1-bathroom suite offers a functional layout with a bright open-concept living and dining area, ideal for both relaxation and entertaining. The sleek modern kitchen is equipped with built-in appliances, a stainless steel cooktop oven, and polished finishes that add style and sophistication. Enjoy the chic industrial aesthetic of exposed concrete ceilings, paired with floor-to-ceiling windows that fill the space with natural light and enhance the airy ambiance. Step out onto the spacious balcony and take in wide open viewsperfect for a morning coffee or an evening wind-down. Residents have access to impressive amenities including a rooftop pool and sun deck, fitness centre, party room, interior lounge, guest suites, and concierge service for added convenience. Situated in a vibrant, well-connected community, Riverside Square offers a lifestyle of ease and stylejust moments from transit, shops, cafes, and all the charm of Torontos east end. This is city living at its finest.1/2 (id:59911)
RE/MAX Plus City Team Inc.
861 Rexton Drive
Oshawa, Ontario
Welcome to luxury living in the heart of Harmony Creek, one of Oshawa's most prestigious neighborhoods! This executive 6-bedroom, 5.5-bathroom detached home is now available for lease offering the perfect setup for large or multi-generational families seeking space, style, and ultimate convenience. Set on a premium 42-ft wide lot, this stunning home features a main-floor in-law suite, soaring 9-ft ceilings on both levels, and an elegant open-concept design filled with natural light. From rich hardwood flooring to a timeless brick & stone exterior, every detail has been carefully crafted with high-end finishes and modern comfort in mind. Ideally located just minutes from Harmony Valley Conservation Area, scenic trails, top-rated schools, lush parks, Hwy 407, and vibrant shopping & dining spots this home offers not just a place to live, but a lifestyle to love. Now Leasing Don't Miss Your Chance to Call This Showstopper Home! (id:59911)
Gate Gold Realty
25 Peking Road
Toronto, Ontario
House Is bigger than It Looks, READY TO MOVE IN. Detached Bungalow Nestled On A Quiet Street In Woburn Community. This Delightful Home Features A Generous 43X118 Ft Lot, 3 +2 Bedrooms, 3Full Washrooms, Well Maintained, Modern Light Features, Stainless Steel Appliances Main Floor Has Open Concept Kitchen, Living And 2 Full Washrooms. Spacious Bsnt With Separate Entrance, Kitchen, 2 Bedrooms 1 Full w/Room, Above Grade Windows Which Can Generate Rental Income Or Can Be Home For The In-Laws. Mature Tree Neighbourhood Offers Plenty Of Natural Lights. Large Backyard With Deck And Garden Shed, Spacious Driveway With 4 Car Parking, Conveniently Situated Within Walking Distance To Eglinton Go Station, Schools, TTC, Supermarkets, Restaurants, And Trails. This Home Offers The Perfect Blend Of Comfort And Accessibility. Don't Let This Opportunity Slip Away And Make Your Dream Home A Reality (id:59911)
Homelife/future Realty Inc.
55 Copperwood Square
Toronto, Ontario
Rarely Offered Beautiful Detached Home in One of Most Desirable Areas! This sun filled detached home boosts spacious 3 + 1 bedrooms and 2.5 bathrooms. This gorgeous home is perfectly situated in the peaceful family-friendly sought after neighborhood in the heart of Scarborough. Spacious main floor boosts open concept layout of living and dining. Walk upstairs to your primary bedroom which includes an ensuite along with two additional bedrooms and den big enough to be used as fourth bedroom or head downstairs on your fully finished basement which adds impeccable value and versatility. With big family room to entertain along with office space and Bar. Step outside to your own backyard a true retreat for relaxation and entertainment. Convenience is at your doorstep with Walking distance to top-rated schools, parks, shopping, restaurants, public transportation, and so much more.A Must See !!! (id:59911)
Kingsway Real Estate
1726 Nash Road
Clarington, Ontario
Welcome to 1726 Nash Road in the heart of Courtice a charming 3-bedroom, 2-bathroom home on a spacious 60 x 125 ft lot. This bright and inviting home offers the perfect blend of comfort, convenience, and lifestyle for growing families or first-time buyers ready to settle into a place of their own.Step inside to a thoughtfully designed layout with warm laminate flooring throughout the main living areas and plenty of natural light. The updated kitchen features sleek stainless steel appliances, a built-in dishwasher, and ample cabinet space to make meal prep a breeze. The adjoining dining area is ideal for family dinners, while the spacious living room, complete with a cozy wood-burning fireplace, is the perfect spot to relax after a long day.Upstairs, you'll find three generous bedrooms with large windows and closet space, along with a full bathroom. The lower level offers additional living space ideal for a playroom, media room, or home office plus a convenient second bathroom and laundry area.Outside, enjoy the summer months in your private backyard oasis. The fully fenced yard is perfect for kids and pets to play, while the in-ground pool promises endless fun and relaxation. Whether you're hosting a weekend BBQ or unwinding in the sun, this outdoor space checks all the boxes.Located just steps from top-rated schools, parks, shopping, and public transit, with quick access to the 401 commuting is a breeze and everything your family needs is right at your fingertips.This is more than just a house its a place to grow, gather, and call home. Don't miss your chance to live in one of Courtice's most desirable communities. (id:59911)
Royal Heritage Realty Ltd.
1472 Gord Vinson Avenue
Clarington, Ontario
Nestled In A Sought-After Family Neighbourhood In Courtice, This Meticulously Maintained Detached Home Exudes Pride Of Ownership From The Moment You Arrive. The Original Owners Have Lovingly Cared For This Stunning 4-Bedroom, 3-Bathroom Residence, Boasting Undeniable Curb Appeal That Will Leave A Lasting Impression. Imagine Pulling Into The Extended Driveway, Leading To A 2-Car Garage And Professionally Landscaped Grounds. Interlock Stone Adorns The Driveway, Both Sides Of The Home, And The Expansive Back Patio, Creating A Sophisticated And Low-Maintenance Outdoor Oasis. Stone Pillars And Steps Grace The Entrance, Leading To A Welcoming Porch And The Elegant Interior Within. Step Inside And Be Greeted By Soaring 9-Foot Ceilings On The Main Floor. The Combined Living And Dining Room Provides A Seamless Flow For Entertaining, While The Family Room, Complete With A Cozy Fireplace, Overlooks The Beautifully Updated, Family-Sized Kitchen, Featuring Stainless Steel Appliances, Quartz Countertops & Backsplash. The Spacious Breakfast Area, Featuring A Center Island & Walk-Out To The Fully Fenced And Landscaped Rear Yard, Is The Perfect Spot For Casual Dining. Upstairs, You'll Discover Four Generously Sized Bedrooms. The Primary Bedroom Is A True Retreat, Boasting A Huge Walk-In Closet And A Luxurious 5-Piece Ensuite Bathroom. The Remaining Bedrooms Are Equally Impressive, Each Offering Ample Closet Space. The Unfinished Basement Presents A Blank Canvas, Ready For Your Personal Touches. With A Bathroom Rough-In And The Potential For A Separate Entrance, The Possibilities Are Endless! Outside, The Interlock Patio, Complete With A Grand Gazebo And Vibrant Flower Beds, Creates The Perfect Setting For Outdoor Relaxation And Entertaining. A Stained Fence Provides Privacy And Enhances The Overall Aesthetic Of This Exceptional Property. **Don't Miss Your Chance To Own This Meticulously Cared-For Home In A Fantastic Location. Schedule Your Showing Today!** (id:59911)
Sutton Group-Tower Realty Ltd.
803 - 410 Mclevin Avenue
Toronto, Ontario
Welcome to this spacious, sun-filled corner unit in the highly desirable Mayfair on the Green community! Boasting 1,235 sq. ft. of meticulously maintained living space, this renovated 2-bedroom, 2 full bathroom unit includes 2 parking spaces and features a bright northeast exposure that floods the home with natural light throughout the day. Enjoy an open-concept layout that seamlessly connects the generous living and dining areas perfect for entertaining or relaxing in comfort. Step out onto your private balcony, finished with ceramic flooring, and take in the fresh air and picturesque views with your morning coffee or evening wind-down .Residents of Mayfair on the Green benefit from top-notch amenities, including 24-hour gatehouse security for peace of mind, a well-maintained building, and a welcoming community atmosphere. (id:59911)
Royal LePage Ignite Realty
55 Povey Road
Centre Wellington, Ontario
Presenting a magnificent 4-bedroom residence, situated in an enviable location, offering an impressive 2,700 square feet of total refined living space. This extraordinary property has been meticulously upgraded to cater to the most discerning of tastes. This exceptional property has undergone a plethora of upgrades, including a gas fireplace, an oak staircase with a maple finish, and upgraded vanities throughout. The gourmet kitchen features stainless steel canopy hood fans and under-counter lighting, perfect for any culinary enthusiast. The master ensuite boasts a luxurious tub with a handheld faucet, a spa-like shower, and upgraded features like a niche and glass enclosure. Two of the 5 bathrooms have been upgraded with one-piece toilets and modern fixtures. High-end Laminate flooring throughout the main level adds a touch of elegance, while valence mouldings on all floors complete the look. A backsplash in the kitchen, an insulated garage ceiling, and an electric TV package in the master bedroom are just a few of the many additional upgrades. The exterior features an outside gas line for a BBQ, a 200-amp service, and a house electric surge protector. The owner has supplied numerous upgrades, including appliances, a central vacuum system, and a Lennox high-efficiency central air unit. Security cameras with solar panels outside ensure peace of mind, while a stacked washer and dryer complete the picture above grade. However, this home offers even more, with a recently professionally finished basement featuring a large rec room as well as a stylish 3-piece bathroom. You will be impressed when you see this home in person, don't delay. (id:59911)
Realty Executives Edge Inc
Ll70 - 123 Omni Drive
Toronto, Ontario
Welcome to this beautifully maintained Tridel-built condominium, designed to elevate your lifestyle with an impressive array of amenities. Stay active and healthy in the fully equipped fitness centre, host unforgettable gatherings in the elegant party rooms, unwind year-round in the serene indoor pool, or take a peaceful stroll through the beautifully landscaped gardens. With 24-hour gated security, you'll enjoy comfort, convenience, and peace of mind. This spacious and freshly painted one-bedroom unit features soaring ceilings and a bright, open concept layout that effortlessly connects the living, dining, and kitchen areas perfect for both relaxing and entertaining. Located on the lower level, the unit offers unmatched convenience with quick access to main-level parking and a nearby street-level exit just a 1- minute walk to the bus stop. Plus, you'll love being within walking distance to the city center and bus station, making errands, shopping, dining, and commuting easier than ever. You're also just a short drive to Scarborough Town Centre and Highway 401, bringing the best of the city within easy reach. (id:59911)
Century 21 Leading Edge Realty Inc.
306 - 1070 Progress Avenue
Toronto, Ontario
Discover comfort, convenience, and unbeatable value at Unit 306 1070 Progress Ave. This bright and spacious 2-bedroom, 1-bath condo offers a thoughtfully designed layout with generous living space, perfect for professionals, small families, or savvy investors. Enjoy a sun-filled open-concept living/dining area that walks out to a private balcony ideal for morning coffee or evening relaxation. The functional kitchen boasts ample cabinetry and a breakfast area, while the two well-sized bedrooms offer plenty of closet space and natural light. Located in the heart of Scarborough, you're just minutes from Centennial College, Scarborough Town Centre, TTC, GO Transit, Highway 401, and an abundance of shops, restaurants, and parks. A well-managed building with low maintenance fees makes this a smart buy in a rapidly growing neighbourhood. Whether you're buying your first home or expanding your investment portfolio, this is an opportunity you don't want to miss! (id:59911)
Save Max Real Estate Inc.
35 Fernbank Place
Whitby, Ontario
Bank Power of Sale.A Spacious 3+1 bedroom, 3-bath detached home on a quiet family-friendly Pringle creek neighbourhood. This 2-storey home features a beautiful kitchen with quartz countertop , formal dining and living area .As you walk upstairs you have three bedrooms and main bath . Finished walk-out basement with separate entrance includes a 1-bedroom in-law suite perfect for multi-generational living or rental income. Walk-out leads to a private, fenced backyard with mature trees. Few steps to parks, public transit, and all amenities. Sold as-is, where-is. No representations or warranties. Buyer to verify all measurements, taxes, and any rental equipment. Dont miss this opportunity (id:59911)
Century 21 People's Choice Realty Inc.
631 Shakespeare Avenue
Oshawa, Ontario
Charming 3-bedroom detached bungalow located in the desirable Donovan neighbourhood of Central East Oshawa. Situated on a family-friendly street just minutes from Hwy 401, schools, parks, and local amenities. The main floor features an open-concept living and dining area with laminate flooring, along with a modern kitchen offering ample cabinetry and workspace. Three generous sized bedrooms provide comfortable living space for families. A separate side entrance leads to a fully finished basement with a second kitchen, laundry, and additional bedrooms perfect for in-law living or potential rental income. The detached garage provides extra parking and storage. Ideal for first-time buyers, investors, or those seeking a multigenerational living solution. A great opportunity in a well-established neighbourhood! (id:59911)
Sutton Group-Heritage Realty Inc.
1002 - 455 Wellington Street W
Toronto, Ontario
Welcome to The Signature Series at Tridel at The Well A New Standard in Downtown Luxury Living This exquisite 1982 sq. ft. suite with an additional 250 sq. ft. terrace is part of the exclusive boutique building at The Well, a transformative downtown Toronto community. With 10ceilings, expansive living, family, and dining rooms, and a large balcony overlooking charming Wellington Street, this home offers a rare blend of sophistication, space, and smart design. Crafted to perfection, the suite features engineered herringbone hardwood floors, dimmer switches throughout, and a cutting-edge Smart Suite system with a personalized intrusion alarm. The chefs kitchen is a masterpiece, outfitted with built-in paneled Miele appliances, a 36 gas cooktop, wall oven, speed oven, integrated wine fridge, quartz countertops and backsplash, an 8 waterfall island, and a Kohler Sensate touchless faucet. Retreat to the luxurious primary suite with His & Hers spa-inspired bathrooms featuring a freestanding soaker tub, frameless glass shower, and heated flooring. Includes 1 parking spaces and a private locker. Building amenities include a state-of-the-art fitness center, outdoor pool, and stylish entertainment lounge. Set within The Well Toronto's first large-scale, master-planned downtown development this location offers unmatched walk ability (99 Walk Score), cultural vibrancy, and access to the city's best shopping, dining, and entertainment. Live expansively. Live brilliantly. Live at The Well (id:59911)
Ipro Realty Ltd.
502 - 50 Charles Street E
Toronto, Ontario
Location, Location, Location. The Heart Of the Downtown Toronto with 97 walk score, High Demand area by young Urban Professionals, Very Functional Layout, Bright, Beautiful And Full Size Windows, Walk out to a good size balcony (78sqft), Total size with Balcony 390sqft. Very Well Keep, High Quality Kitchen Cabinetry. Stainless Steel appliance, Many Restaurants, Shops, UofT, Subway, Yorkville, Municipal Parking nearby, Excellent opportunity for First Time Buyer Or Investor. (id:59911)
Homelife Broadway Realty Inc.
326 College Street
Toronto, Ontario
Situated on a corner lot at the intersection of College and Augusta Avenue, this location benefits from substantial foot traffic and is within walking distance of the University of Toronto and Chinatown. The recently opened TnT Supermarket is located directly across the street, and Kensington Market is just minutes away. Currently operating as a fast food restaurant, the owner has made significant investments in leasehold improvements. This space is suitable for any concept or sit-down restaurant. It features two commercial kitchen exhaust hoods, and there is potential to apply for a boulevard patio with the City. Please refrain from approaching the premises directly or engaging with any employees. (id:59911)
RE/MAX Excel Realty Ltd.
362 Dupont Street
Toronto, Ontario
Amazing premium investment property in fabulous Annex community. Semi-detached, mixed-use commercial/residential use, perfect for owner/user commercial office or legal live/work opportunity. Close to all amenities, steps to subway, shopping, restaurants, Casa Loma & George Brown. Renovated throughout, well maintained 3 levels above ground plus lower level of quality interior finishes. Open concept, exposed brick, halogen lighting, hardwood floors & skylights. Two washrooms & kitchenette. (id:59911)
Elite Capital Realty Inc.
1115 - 108 Peter Street
Toronto, Ontario
Discover the essence of urban living in this Jr. One Bedroom condo located in the iconic Peter and Adelaide Condos, ideally located in the vibrant heart of Toronto's Entertainment District.Conveniently situated, this unit boasts a perfect walk score of 100, allowing for effortless access to some of Toronto's best restaurants, cafes and of course the CN Tower, Rogers Centre, TTC and more. Ample natural light floods the space, and the refined finishes, European inspired appliances and modern amenities make this a gem in downtown Toronto living. (id:59911)
Brad J. Lamb Realty 2016 Inc.
1006 - 51 East Liberty Street
Toronto, Ontario
Welcome to this bright and spacious 2 Bedroom plus den, 2 bathroom suite in the heart of Liberty Village. Unwind in the sun filled living area that opens to a charming balcony - the ideal spot for a cozy table setup. The suite offers a modern feel thanks to its floor to ceiling windows and a sleek kitchen, complete with stainless steel appliances. The primary bedroom boasts a spacious walk-in closet, an ensuite bathroom and abundant natural light. The second bedroom is fully enclosed with sliding doors and offers a spacious closet for your convenience. While the den is large enough to be used as a home office or hobby room. This charming condo is perfectly situated in the heart of Liberty Village, within walking distance of the TTC and GO Station, cafes, restaurants, shops, grocery stores, waterfront and more. This is city living at its finest! (id:59911)
Psr
1406 - 224 King Street W
Toronto, Ontario
This fully furnished studio offers stylish and efficient living in one of Torontos most iconic buildings. Featuring a Murphy bed for smart space-saving, a modern kitchen with stainless steel appliances, a spa-like 3-piece bathroom, in-suite laundry, and a walk-out balcony with city views. This unit is perfect for urban professionals or pied-à-terre seekers. Located in the heart of Torontos vibrant Entertainment District, 224 King St W offers the ultimate downtown lifestyle with world-class dining, shopping, and cultural landmarks right outside your door. Just steps from the Royal Alexandra Theatre, Roy Thomson Hall, TIFF Bell Lightbox, and St. Andrew subway station, this coveted address puts you at the centre of it all. Theatre Park is a boutique, design-forward building known for its striking architecture and luxurious amenities including a stunning outdoor pool with city views, a fully equipped fitness centre, 24-hour concierge, and a stylish party lounge. Urban sophistication meets convenience in this iconic location. *Available for short term rental at a higher price* (id:59911)
Royal LePage Signature Realty
1004 - 185 Alberta Avenue
Toronto, Ontario
Welcome to Suite 1004 at 185 Alberta Avenue a stylish, light-filled unit in the heart of Toronto's vibrant Oakwood Village. Located in a brand-new, boutique-style building, this suite offers modern finishes, an open-concept layout, and floor-to-ceiling windows with sweeping city views. Enjoy a thoughtfully designed space that blends comfort and sophistication, perfect for professionals or couples. The building offers great amenities and a warm community vibe, all nestled in a dynamic neighborhood full of charm. Just steps from St. Clair West, you'll be surrounded by cozy cafes, diverse restaurants, local shops, and easy TTC access, making it a perfect spot for those seeking a lively yet convenient lifestyle in midtown Toronto. (id:59911)
Pmt Realty Inc.
512 - 223 Redpath Avenue
Toronto, Ontario
The Corner on Broadway, a dazzling new address at Yonge & Eglinton. Brand New, Never Lived in Junior 1 Bedroom & 1 Bath, 437sf Suite with floor to ceiling windows - RENT NOW AND RECEIVE TWO MONTHS FREE bringing your Net Effective Monthly Rent to $1,775.* A compact, walkable neighbourhood, with every indulgence close to home. Restaurants and cafes, shops and entertainment, schools and parks are only steps away, with access to many transit connections nearby as well. No matter how life plays out, a suite in this sophisticated rental address can satisfy the need for personal space, whether living solo or with friends or family. Expressive condominium-level features and finishes create an ambiance of tranquility and relaxation, a counterpoint to the enviable amenities of Yonge & Eglinton. Signature amenities: Outdoor Terraces, Kids Club, Games Room, Fitness, Yoga & Stretch room, Co-working Lounge, Social Lounge, Chef's Kitchen, Outdoor BBQs. Wi-Fi available in all common spaces. *Offers subject to change without notice. Terms and conditions apply. (id:59911)
Baker Real Estate Incorporated
1801 - 223 Redpath Avenue
Toronto, Ontario
The Corner on Broadway, a dazzling new address at Yonge & Eglinton. Brand New, Never Lived in Junior 1 Bedroom & 1 Bath, 458sf Suite - RENT NOW AND RECEIVE TWO MONTHS FREE bringing your Net Effective Monthly Rent to $1,775.* A compact, walkable neighbourhood, with every indulgence close to home. Restaurants and cafes, shops and entertainment, schools and parks are only steps away, with access to many transit connections nearby as well. No matter how life plays out, a suite in this sophisticated rental address can satisfy the need for personal space, whether living solo or with friends or family. Expressive condominium-level features and finishes create an ambiance of tranquility and relaxation, a counterpoint to the enviable amenities of Yonge & Eglinton. Signature amenities: Outdoor Terraces, Kids Club, Games Room, Fitness, Yoga & Stretch room, Co-working Lounge, Social Lounge, Chef's Kitchen, Outdoor BBQs. Wi-Fi available in all common spaces. *Offers subject to change without notice. Terms and conditions apply. (id:59911)
Baker Real Estate Incorporated
4206 - 386 Yonge Street
Toronto, Ontario
Aura @ College Park. Modern 1 Bed . Spectacular South West View From 42nd Floor, Spacious Open Concept Layout, Open Balcony, Floor To Ceiling Windows, 9' Ceilings, Modern Kitchen, Luxury Finishes, Laminate Throughout. Direct Access To Subway Station, Mins To Eaton Centre, Financial District, U Of T, Ryerson, Hospitals, & More. (id:59911)
Homelife Landmark Realty Inc.
1407 - 201 Sherbourne Street
Toronto, Ontario
Welcome to Maddox Cabbagetown, a premier urban rental community nestled in the heart of Toronto. This contemporary development boasts stylish, open-concept suites designed with modern living in mind. Each suite features sleek kitchens with quartz countertops, stainless steel appliances, and large windows that flood the space with natural light. Residents can take advantage of exceptional amenities, including a fully equipped fitness center, a kids' playroom, and an entertainment kitchen/lounge perfect for hosting gatherings. Located just steps from the TTC, as well as an array of vibrant dining, shopping, and entertainment options, Maddox Cabbagetown offers the perfect blend of convenience and comfort. This pet-friendly community also integrates smart home technology, such as keyless entry and energy-efficient lighting, ensuring a seamless and sustainable living experience. (id:59911)
Royal LePage Your Community Realty
1707 - 191 Sherbourne Street
Toronto, Ontario
Welcome to The Maddox, a premier urban rental community nestled in the heart of Toronto. This contemporary development boasts stylish, open-concept suites designed with modern living in mind. Each suite features sleek kitchens with quartz countertops, stainless steel appliances, and large windows that flood the space with natural light. Residents can take advantage of exceptional amenities, including a fully equipped fitness center, a kids' playroom, and an entertainment kitchen/lounge perfect for hosting gatherings. Located just steps from the TTC, as well as an array of vibrant dining, shopping, and entertainment options, Maddox Cabbagetown offers the perfect blend of convenience and comfort. This pet-friendly community also integrates smart home technology, such as keyless entry and energy-efficient lighting, ensuring a seamless and sustainable living experience. (id:59911)
Royal LePage Your Community Realty
0120 - 191 Sherbourne Street
Toronto, Ontario
REMARKS FOR CLIENTS Welcome to The Maddox, a premier urban rental community nestled in the heart of Toronto. This contemporary development boasts stylish, open-concept suites designed with modern living in mind. Each suite features sleek kitchens with quartz countertops, stainless steel appliances, and large windows that food the space with natural light. Residents can take advantage of exceptional amenities, including a fully equipped fitness center, a kids' playroom, and an entertainment kitchen/lounge perfect for hosting gatherings. Located just steps from the TTC, as well as an array of vibrant dining, shopping, and entertainment options, Maddox Cabbagetown offers the perfect blend of convenience and comfort. This pet-friendly community also integrates smart home technology, such as keyless entry and energy-efficient lighting, ensuring a seamless and sustainable living experience. (id:59911)
Royal LePage Your Community Realty
929 - 629 King Street W
Toronto, Ontario
Live the King West Life 2 Bed, 2 Bath, and All the Vibes. Ready to live where the action is? This modern 2-bedroom, 2-bathroom condo in the heart of King West is the ultimate urban retreat. With a spacious layout, a private ensuite in the primary, and a balcony perfect for summer hangs, this place has everything you need to kick back and enjoy city living. Step outside and you're at the crossroads of King & Bathurst, with streetcars right at your doorstep and some of the best restaurants, bars, and entertainment just around the corner. Think Oretta for date nights, Gusto 101 for casual bites, and Hammam Spa for a much-needed recharge. Plus, when the suns shining, head up to Lavelle your buildings rooftop lounge and pool bar with killer skyline views. And because we know you need the essentials, parking and a locker are included. This spot has it all location, space, and vibes! (id:59911)
Sage Real Estate Limited
1207 - 99 Harbour Square
Toronto, Ontario
Beautifully renovated, fully furnished corner unit available for short-term lease starting July 1st, 2025 -May 30, 2026 at Harbour Square, offering stunning lake views and a luxurious, turnkey living experience. Thousands have been invested in upgrades to ensure both comfort and style. This all-inclusive lease covers cable TV, central air conditioning, heat, hydro, water, parking, building insurance, and all common elements. Enjoy world-class amenities including an on-site restaurant and lounge with room service, health club, aerobic room, indoor and outdoor pools, jacuzzi, sauna, basketball and squash courts, six guest suites, a library, computer room, shuttle bus service, 24-hour concierge, and visitor parking. Ideally situated just steps from Scotiabank Arena, Rogers Centre, shopping, dining, and public transit, this is the perfect home for executives or anyone seeking high-end accommodation by the lake. (id:59911)
Sotheby's International Realty Canada
Lower - 531 Arlington Avenue
Toronto, Ontario
Recently Built, Luxurious 2 Bedroom Lower Level Unit In Custom Built Triplex, Boasting High-End Finishes, Large Windows, Outdoor Sitting Area & Separate Heating/Cooling System. Located In Prestigious Cedarvale, In The Heart Of The City, But Feels Like Muskoka With Direct Access To Cedarvale Ravine/Park Nature Trails, Outdoor Tennis Courts, Sport Fields, & Off Leash Dog Park.Short Walk To Eglinton W Station &New Lrt, Close To Uptown/Downtown, Allen Rd/401.Extras:Ultra Modern Kitchen W/Quartz Countertops, High End Stainless Steel Appliances: Fisher & Paykel Fridge, Miele Induction Stovetop & Built-In Oven, Range Hood, Miele Dishwasher, Built-In Microwave,Stacked Washer & Dryer. Custom Roller Shades. (id:59911)
Ipro Realty Ltd.
1216 - 319 Merton Street E
Toronto, Ontario
Welcome to The Domain! An exclusive and stylish residence in the heart of Midtown Toronto, located in the highly sought-after Davisville Village. This stunning sub-penthouse corner suite offers the perfect blend of comfort, convenience, and contemporary living. Featuring a spacious and thoughtfully designed layout, the unit boasts; airy 9' high, smooth ceilings with crown moulding, 2 generous bedrooms including a large primary bedroom with a 4-piece ensuite and double closet and a second bedroom with its own double closet and adjacent 3-piece bathroom. The open-concept living and dining area flows seamlessly to a private balcony, ideal for relaxing or entertaining. The modern kitchen is well-appointed with a granite top breakfast bar, SS appliances and the unit includes ensuite laundry for added convenience. The unit has been freshly painted and ready for move-in. Residents enjoy access to exceptional building amenities, including an indoor pool and hot tub, sauna, gym, games room, party/meeting room, guest suites, car wash, and a beautiful courtyard lounge overlooking the scenic Kay Gardner Beltline Trail. The building is renowned for its excellent on-site property management and 24/7 concierge service. Ideally situated with TTC transit at your doorstep, and just a short walk to the subway, restaurants, cafes, farmers market, schools, parks, Midtown and Downtown shopping this is urban living at its finest. The condo board recently (May 2025) enacted a smoke-free rule which is now in effect. (id:59911)
Royal LePage Real Estate Services Ltd.
121 Roxborough Drive
Toronto, Ontario
Welcome to a timeless and handsome detached 3-storey heritage Georgian home in the heart of North Rosedale where classic elegance meets everyday comfort. This prestigious area surrounded by parks and ravines in close proximity to excellent private and public schools and access to downtown is ideal for those choosing a healthy family lifestyle. The beautifully landscaped front garden features stone paths flanked by beech trees, boxwood, and yews. Inside, high ceilings along with crown mouldings and two main floor wood-burning fireplaces create a warm, refined atmosphere. The main level showcases a formal living room and dining room, a family room, library and a bright eat-in kitchen and a main floor bathroom. Stained glass windows add beauty and character to the central staircase. The sunlit primary suite offers a fireplace, spacious dressing area and a luxurious 6-piece ensuite featuring a Bagno Italia soaker tub and a walk-in shower for 2! A second floor study with a fireplace and an additional bedroom with an ensuite bathroom complete this second level. The third level includes two generously sized bedrooms and an oversized bathroom. The lower level has a recreation room, fitness area, wine storage, and laundry. A private driveway with decorative pavers runs alongside the home, leading to a detached two-car garage at the rear. Enjoy the fenced south-facing garden with a spacious deck perfect for outdoor entertaining. Steps to Chorley Park, Rosedale Park, and Summerhill Market. Please click on virtual tour for a drone aerial view. Ideal short-term rental (approximately 6 months with no extension of lease) for an executive family while renovating or employed with a short-term contract. Landlord lives locally and would ideally like to meet the prospective tenant before acceptance of an offer to lease. Non-smokers only, please and the Landlord will consider a pet. Tenant to pay all utilities, and the Landlord will pay for snow shoveling and garden maintenance. (id:59911)
Chestnut Park Real Estate Limited
2413 - 98 Lillian Street
Toronto, Ontario
This beautifully renovated condo has been fully redesigned top to bottom by Studio Cooper, with thoughtful, high-end finishes throughout. It's a bright and welcoming space with North facing views and East/West exposure - ideal for Buyers looking for a turnkey home. The unit features a stylish bedroom, a separate office, a beautifully finished bathroom, a stunning modern kitchen with breakfast bar, a dedicated dining area, and a comfortable living space. The building offers exceptional amenities: 24/7 concierge and security, Full spa with pool, sauna, steam room, and hot tub, Two-story fitness centre with yoga studio, LCBO and Loblaws located right in the building. Unbeatable location: 3 minute walk to the subway, 5 minutes to the 401, 16 minutes to downtown Toronto, top-rated restaurants, cafes, boutique shopping, and parks/trails. Everything you need is at your doorstep. This is an ideal space for anyone looking for a beautifully done home base in one of Toronto's best neighbourhoods. (id:59911)
Forest Hill Real Estate Inc.
1422 - 20 Edward Street
Toronto, Ontario
Brand New Luxury Condo on sale for the very first time. This one bedroom and 1 study is great for those looking to live in the heart of downtown. Steps Away From Toronto Metropolitan University (TMU), University Of Toronto, Hospitals, And The Eaton Center. Close To Transit And The Gardiner. This Beautiful Open Concept Unit With Large Private Balcony is perfect for those looking for a modern unit in an amazing location. The Building Has Great Amenities Including A Gym, Party/Meeting Room, 24Hr Security, And Games Room. The unit and location make this a must see. (id:59911)
Homelife/miracle Realty Ltd
1001 - 54 East Liberty Street
Toronto, Ontario
The perfect mid-level, south east facing corner unit in the heart of Liberty Village. This bright and airy condo townhouse offers a functional layout and great natural light throughout. The kitchen features stainless steel appliances and plenty of cabinetry, while a landing for coffee leads out to the spacious terrace, ideal for summer. Includes parking and a locker for added convenience. Walk to everything - gyms, parks, cafés, transit, and some of the best local spots in the city. A great opportunity for first-time buyers or anyone looking to get into one of Toronto's most vibrant neighbourhoods. (id:59911)
Royal LePage Signature Realty
712 - 42 Western Battery Road
Toronto, Ontario
The perfect location and set up. This 819 Square Foot, Upper Level Townhouse in Liberty Village is Bright, Airy and Cozy. Spacious 1+Den Layout, Freshly Painted throughout, Updated Kitchen Cabinets and Hardware. Extra Large Bedroom with 2 closets. Den is a Perfect Work From Home Space. Bedroom Easily Fits a large Bed with Plenty of Space Left Over. A short walk to Altea, one of the best gyms in the city. This is the location you want for the all the concerts and upcoming events. Perfect Timing for Summer. (id:59911)
Royal LePage Signature Realty
2805 - 11 Bogert Avenue
Toronto, Ontario
Luxurious Emerald Park One Of The Largest 1+1 With Unobstructed West View In A Great Location And Excellent Layout. 716 sqft Interior + Balcony, 9" Ceiling And Floor-To-Ceiling Windows Bright & Sun Filled. Den With Window & Door, And Closet Organizer, Like A Second Bedroom! Open-Concept,High-End Designer Kitchen, A Quartz Counter Top And Centre Island, Equipped With Integrated Miele Appliances. New Floor And Freshly Painted. Enjoy Direct Underground Access To The Subway Station And Food Basics Supermarket, LCBO, With Whole Foods Market Right Across The Street. You're Also Just Minutes From The 401, 404, And Finch GO Station, Convenience At Its Best. 24Hrs Concierge,Visitor Parkings, Indoor Pool, Gym, Guest Suites, Party/Meeting Room. Emerald Park Offers A Sophisticated Urban Lifestyle In One Of Toronto's Most Vibrant Neighborhoods, Making It A Great Investment Opportunity! (id:59911)
Royal LePage Signature Realty
256 Hickling Trail
Barrie, Ontario
MOVE-IN READY WITH A BACKYARD BUILT TO ENJOY BACKING ONTO A PARK! Get ready to fall in love with this all-brick stunner in East Barrie, ideally situated in a family-friendly neighbourhood close to schools, parks, trails, transit, Georgian College, RVH, shopping, restaurants and Johnson’s Beach! Bursting with curb appeal and featuring an attached two-car garage, this well-maintained 2-storey home backs onto Hickling Park with a soccer field and playground, offering added privacy and no direct rear neighbours. Enjoy nearly 2,800 sq. ft of finished living space and a bright, welcoming interior designed for both everyday living and entertaining. The main level showcases laminate flooring and no carpet in any rooms, with formal living and dining areas, a cozy family room with a fireplace, and a cheerful breakfast area with a walkout to your fenced backyard oasis featuring a recently updated pressure-treated deck, a newer above-ground pool and a modern storage shed. The kitchen stands out with two-tone cabinetry, a tile backsplash and butcher block-style counters, while the main floor laundry room with garage access adds everyday convenience. Upstairs offers four generously sized bedrooms, including a primary with a walk-in closet, an additional closet and a 4-piece ensuite with a Whirlpool bathtub. The finished basement adds even more living space with a large rec room, additional bedroom, den and storage. Everything you need is here, space, comfort, updates and unbeatable location! (id:59911)
RE/MAX Hallmark Peggy Hill Group Realty Brokerage
77 Crimson Millway Way
Toronto, Ontario
Spacious and beautiful move in ready condo townhouse located in the prestigious St. Andrews-Windfields neighbourhood of Toronto in the coveted Harrison PS and York Mills CI. Close to Crescent, TFS, Crestwood, Bayview Glen and 404/401. With over 1,800 sq. ft. of usable living space, this home offers a rare blend of size, style, and location-naturally bright from sunrise to sunset. The main floor features a bright eat-in kitchen, a formal dining room with a walkout to a private balcony offering gorgeous western exposure, and a sun-filled living room with floor-to-ceiling windows that overlook the garden. A convenient 2-piece powder room completes the main level. Upstairs, you'll find three generously sized bedrooms, including a large primary suite with a 2-piece ensuite and double closet, as well as a 4-piece bathroom for the additional bedrooms. All windows were updated with Pella windows (2020) for enhanced energy efficiency and curb appeal. The finished lower level offers a versatile recreation room, a spacious utility/laundry room, and walkout access to the garden ideal for a home office, gym, or additional living space. Throughout the home, you'll find renovated bathrooms, modern lighting, updated fixtures, and contemporary flooring, creating a clean and stylish interior. Additional highlights include a private driveway and garage, garden with a stone patio with western exposure and access to a seasonal outdoor pool within the complex. Monthly maintenance fees cover water, snow removal, professional front and back gardening, parking, offering a low-maintenance, worry-free lifestyle. Set within an incredible, welcoming community where neighbours know each other and friendly hellos are the norm, this is a place where you'll truly feel at home. 77 Crimson Millway is the perfect combination of space, natural light, and easy living in a quiet, well-kept complex. Easy walk to Metro/Shoppers/Bank. (id:59911)
Chestnut Park Real Estate Limited
111 Roxborough Drive
Toronto, Ontario
Set on one of North Rosedale's most admired streets, this 5-bedroom, 4-bath detached home has undergone a refined transformation, blending heritage elegance with striking new enhancements. Recent updates include a brand new roof, restored red brick exterior, custom south-facing windows, complete exterior waterproofing, new sod laid in the front and back gardens and sophisticated herringbone hardwood floors on the main level bringing a fresh sense of light, texture, and quality to every space. The main floor unfolds with a bright, open flow ideal for both day-to-day living and stylish entertaining. The chefs kitchen anchors the home with function and presence, while generous living and dining areas are bathed in natural light throughout the day. Upstairs, the third-floor primary suite offers privacy and calm, complete with a spa-inspired ensuite and its own dedicated climate control. The second level features three spacious bedrooms, providing flexibility for growing families or elegant work-from-home options. Outside, a south-facing backyard with fresh sod offers a sunny and low-maintenance outdoor retreat, complemented by a detached garage off a mutual drive. Enjoy effortless access to Toronto's top public and private schools including Whitney Jr. PS, Branksome Hall, and Rosedale Heights School of the Arts as well as Summerhill Market, Yonge Street amenities, Chorley Park trails, and downtown connections via the DVP and transit. Turn-key and thoughtfully elevated, this home represents a rare opportunity to move into one of Toronto's most desirable neighbourhoods where classic character meets the convenience and comfort of fresh, design-driven living. (id:59911)
Chestnut Park Real Estate Limited
232 Currey Crescent
Newmarket, Ontario
Magnificent Luxury Inspired & Fully Reno'd From Top To Bottom Executive 3+1 Bedroom 3 Full Bath Raised Bungalow With Elegant Craftsmanship & Breathtaking Fine Finishes Throughout, Including New Accent Wall & Mini Fireplace in Living Room. Offering A Bright & Spacious Open Concept Design Main Level With Gourmet Custom Chef's Kitchen, Quartz Counters, Backsplash & Att. Quartz Dining Table PLUS Pantry, Gleaming hardwood Flooring, Exquisite Designer Light Fixtures & LED Pot Lights. Primary Suite Features Devine 5Pc Ensuite & B/I Closets. Complete With Fully Self Contained In-Law Suite Featuring A Separate Entrance, 2nd Kitchen, Spacious +1 Bedroom, An Inviting Living Space & *2nd Laundry Facility! B/I Direct Entry To Attached Oversized Garage W/RGDO & New Insulated Garage Door. Private Fully Fenced Sun Drenched Backyard Oasis Complete With Glass Rail & Remarkable Composite Entertainment Deck, Delightful Metal Gazebo, Double Gate System & Spectacular Professional Hardscape & Landscape Included. Stunning Stone Interlock Feature In Front, & Backyard. Exudes True Pride Of Ownership Throughout, This Meticulously Maintained Immaculate Residence With Excellent Efficiency & So Much More!! *Nest Smart Thermostat, Nest Doorbell Camera, Keyless Door Pin Pad, One Smart Living Room Lighting, ***LOWER LEVEL IS CURRENTLY VACANT*** Owner Occupied. *New Shingles *Hardwired Lighting In Gardens & Solar Lights. *Specialty Upgraded Lighting *Hood Ranges Vented Outside *2 Laundry Facilities *Gorgeous In-Law Suite W/Sep. Entrance. *1244 Sq/F + Fully Finished Bsmnt (vacant) *Natural Gas Line For BBQ. New Furnace & C/Air ('21), Custom Blinds T/O, Security Cameras, 2 Washers, 2 Dryers, 2 Fridges, 2 Stoves, 2 Hood Ranges, B/I D/W, Microwave in upstairs kitchen, Water Softener, New Tankless Hot Water (Owned), Water Softener, New 200AMP Electrical Services W/Smart Charge, New Windows. Dehumidifier & Air Purifier in basement included. Parking for 4 cars in driveway. (id:59911)
RE/MAX All-Stars Realty Inc.
165 Howland Avenue
Toronto, Ontario
Stunning Victorian Redbrick Home on Howland Avenue. Nestled on a tree - lined street, this Victorian redbrick mansion blends classic charm with modern luxury. In a prime Toronto neighborhood, its steps from top private schools (just 200m from Royal St George School), an exclusive club, and boutiques. Soaring ceilings and large windows fill the living room with natural light and green views. The brand - new 2025 front patio is perfect for sunlit coffee breaks. The homeowner - designed Japanese dry landscape backyard offers a tranquil escape. With a 173 - foot - deep lot, create a lounge, pool, or garden cottage. Custom evening lighting and flowers transform it into a romantic oasis. The third floor provides extra space for a home office or living area. The basement, with a separate entrance, is great for personal use or rental income. Street parking permits for 1 - 2 vehicles may be available. Fully renovated in 2019 and upgraded in 2024, the kitchen and patio enhancements elevate luxury. This is a rare chance to own a meticulously restored home where historic elegance meets contemporary sophistication. (id:59911)
Bay Street Group Inc.
2208 - 33 Harbour Square
Toronto, Ontario
Immerse yourself in spectacular waterfront luxury living at Harbour Square with this two-storey, quality-updated and redesigned suite spanning approximately 1500 sq ft. The stunning stainless steel and glass staircase welcomes you into a space where modern elegance meets functionality. Enjoy the seamless blend of design and technology, 2 1/2 baths, ensuite laundry in 2pc guest bathroom, and an eat-in kitchen equipped with high-end appliances. Revel in the convenience of smartphone-operable remote blinds and Lutron lighting, while recessed lighting in the kitchen adds a touch of sophistication. Luxury vinyl flooring flows throughout, complemented by extra storage cleverly tucked under the staircase. Get a restful nights sleep in the Primary suite offering a large closet with built-ins and a spa-like 3pc ensuite bath. There is a second floor open-concept study/den, 2nd bedroom with large closet with organizers, large broom closet and linen closet and 4pc bath. Capture beautiful northwest city views from the comfort of your home. Elevate your lifestyle with this meticulously crafted residence that redefines contemporary urban living on the waterfront. Excellent building amenities include Party Room, fully equipped Gym, Indoor Pool on 35th floor, and Concierge Services. **EXTRAS** Top Of The Line Appl-Bosch Induction Stove Top, S/S Electrolux Oven, S/S Allure Stove Hood, S/S Samsung Fridge, S/S Bosch B/I Dishwasher, Samsung W/D. All Elf, All Window Cover-Remote Blinds. Free Standing Bookcase In Living Room. (id:59911)
Sotheby's International Realty Canada
189 Queen Street N
Hamilton, Ontario
Looking for a stylish 2-bed, 2-bath townhouse in the heart of Hamilton’s vibrant Strathcona neighbourhood? this one is Situated on a rare double-deep 20x130 ft lot, this beautifully updated home offers modern comfort with urban charm. Renovated top to bottom in 2022: structural beams, spray foam insulation, updated electrical, plumbing, HVAC, windows (except office/bathroom), exterior doors, and concrete foundation in main area. Cozy living and dining rooms flow into a bright white kitchen with Energy Star appliances (fridge 2022). Upstairs: two sun-filled bedrooms and updated bath. Bonus: a flexible back office with garden views. Enjoy outdoor living with new concrete patio, colorful shed, 2023 fencing, and whimsical backyard oasis. Additional updates include: furnace (2020), water heater (2021, rental), roof (2015), shed roof (2024), and more. Just steps to the GO Station, parks, shopping, and coffee. Move-in ready and packed with personality! (id:59911)
RE/MAX Escarpment Golfi Realty Inc.
55 Tom Brown Drive Unit# 29
Paris, Ontario
Brand New stunning 3-Story Townhouse featuring 4 Bedrooms and 2.5 Bathrooms. This home showcase contemporary finishes including large windows, stylish vinyl plank flooring, and pot lights, modern kitchen with contemporary backsplash and quartz countertops. Large 4th Bedroom/den that can be used in a variety of different ways. Known as the prettiest town in Canada, this home is just a short drive from downtown Paris, the Grant River, scenic trails, parks, restaurants, grocery stores, and all essentials amenities. Enjoy the perfect blend of comfort and convenience in one of Ontario's mist desirable communities. (id:59911)
RE/MAX Real Estate Centre
207 Grand Ridge Drive
Cambridge, Ontario
This beautifully renovated 3+1 bedroom all-brick raised bungalow is the total package—modern, functional, and filled with thoughtful upgrades inside and out. Step through the large front entryway with brand-new front door into a home that’s been transformed for comfort and style. The walk-in level features a large and bright rec room area currently being used as an in-law set-up, complete with kitchenette, and a spacious bedroom with egress window. Soundproofing has been added between the floors for added privacy. Fall in love with the stunning custom-designed kitchen showcasing a massive 10’8” island with quartz countertop, newer stainless steel appliances, pot lights, pendant lighting, and thoughtfully designed coffee/wine wet bar. The spacious living room is a warm and welcoming space, featuring rich hardwood flooring and lots of natural light. The main and primary bathrooms have been thoughtfully renovated to blend timeless elegance with modern style. Outdoors, escape to your private backyard retreat featuring french doors with interior blinds that lead to a fully landscaped paradise - perfect for entertaining. Enjoy a custom armor stone retaining wall, beautifully maintained gardens, and a stone patio perfect for summer lounging. Cool off in the 5 ft deep inground saltwater fiberglass pool with natural chlorinator. An insulated shed with gardening station, vegetable boxes, and a convenient gas BBQ line complete the package—all backing onto greenspace with no rear neighbours. This heated, oversized garage is the ultimate addition for anyone who needs extra space. You’ll love the added convenience of a side exit door and built-in sink. The home also boasts extensive mechanical upgrades, including a whole-home water filter with a backup sand filter, furnace UV and hep filter, reverse osmosis system, and a 200-amp electrical panel. Luxury vinyl flooring, mostly newer windows, lots of storage, and the list goes on. This is more than a home—it’s a lifestyle! (id:59911)
RE/MAX Twin City Realty Inc. Brokerage-2
1309 - 1 Yorkville Avenue
Toronto, Ontario
Brand new luxury condo Yonge and Bloor-1 Yorkville. Beautiful layout (well maximized use of space). 1 BDRM+ 1 Den (2nd BDRM). 9 feet ceiling with an open view (unobstructed view east - City Library). No construction. High end upgraded kitchen. Prime location. Yonge and Bloor Subway, Amazing Amenities-7 Star. (id:59911)
Weiss Realty Ltd.
2213 - 127 Broadway Avenue
Toronto, Ontario
Welcome to the Brand New Line 5 Condos. Located in the highly sought after Yonge and Eglinton Community close to public transit, shopping, restaurants, and more, making it an ideal choice for urban living. A true gem for those looking for a low-maintenance lifestyle in a vibrant neighborhood. This beautiful 2-bedroom, 2-bathroom condo offers 658 sq ft of modern living space in a prime location. The open-concept floor plan is perfect for both entertaining and everyday living, with stunning south-facing views, allowing plenty of sunshine to brighten your day and unobstructed view. Locker also included with the unit. (id:59911)
RE/MAX Crossroads Realty Inc.
