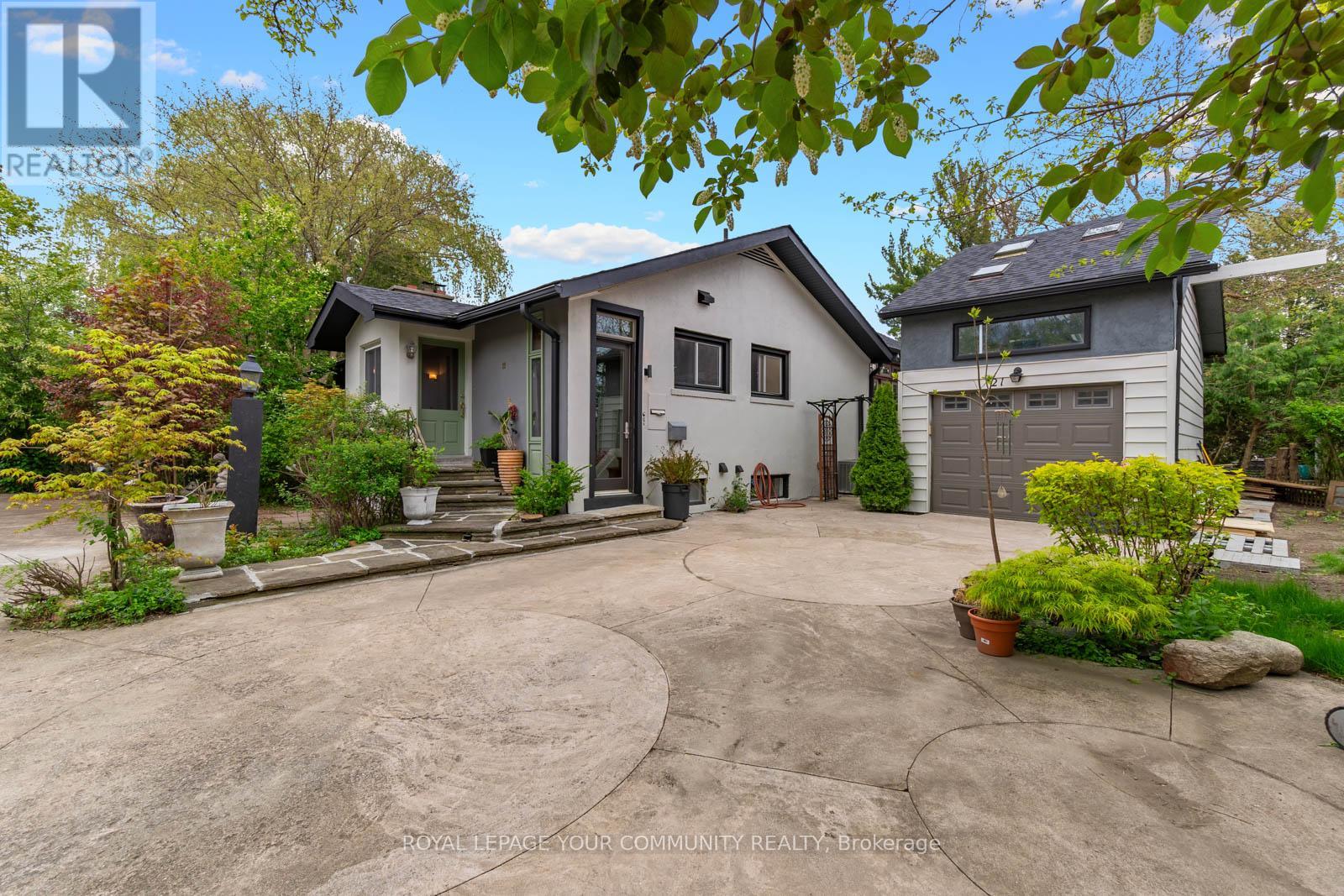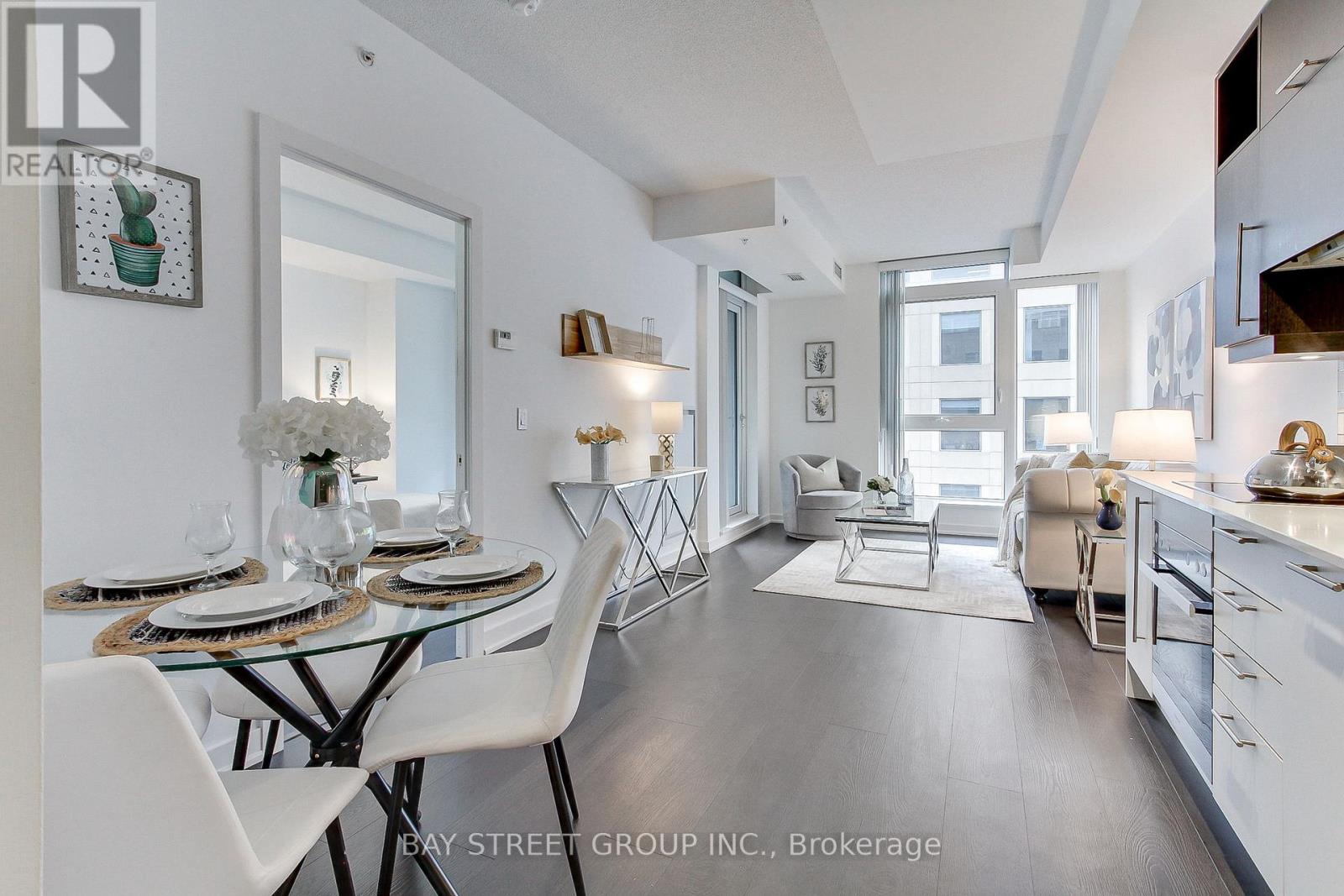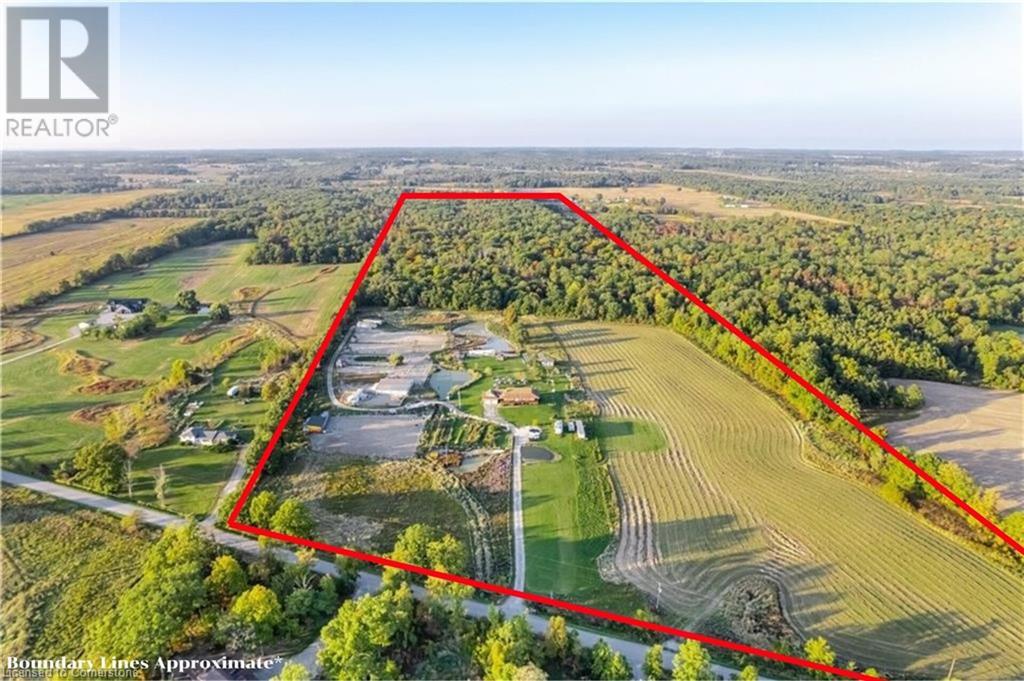304 - 34 Tubman Avenue
Toronto, Ontario
Bright and spacious 2-bedroom, 2-bathroom suite at the sought-after DuEast Boutique Condominiums. Featuring an open-concept layout, modern kitchen and generous living space. Enjoy premium amenities: Mega gym, outdoor terrace, BBQ, co-working space, media and lounges, party room with kitchen and bar, garden studio, kids activity zones, 24/7 concierge, pet wash, guest suites and more! Prime downtown location steps from TTC, parks, Aquatic Centre, and restaurants. 1 Locker included! (id:59911)
Condowong Real Estate Inc.
302 - 285 Mutual Street
Toronto, Ontario
Welcome to this impeccably renovated 2-bedroom, 2-bathroom residence in the coveted north tower of radioCITY - a landmark address that blends contemporary style with downtown convenience. This thoughtfully curated suite features soaring 9-foot ceilings and a serene west-facing balcony, perfect for enjoying the golden-hour. Situated on a lower floor, the unit offers the flexibility of stair or elevator access, ideal for urban ease. Inside, brand-new engineered hardwood floors flow seamlessly throughout, complementing the sleek, fully updated bathrooms and a newly installed heat pump. The kitchen is outfitted with modern smart appliances and custom cabinetry, combining form and function with sophistication, Elegant, remote-controlled Hunter Douglas blinds in the living area and premium blackout drapes in the primary suite provide effortless comfort and privacy. A private parking space is included - a rare luxury in such a central location. Just steps from the subway, streetcars, and the Maple leaf Gardens Loblaws, this residence places you at the center of it all. Prestigious institutions like TMU and the University of Toronto are within close reach, while cultural and shopping destinations - including the Eaton Centre, Distillery District and Yorkville - are a short stroll away. Discover the perfect balance of modern comfort and cosmopolitan lifestyle in this beautifully appointed downtown home. (id:59911)
Chestnut Park Real Estate Limited
302 - 20 Richardson Street
Toronto, Ontario
Welcome to this beautifully designed luxury studio in the Daniels Lighthouse, just 3 years new and perfectly located at Torontos vibrant downtown waterfront. This south-facing unit offers an ideal layout with a separate kitchen, and floor-to-ceiling windows with partial lake views.Enjoy 9 ft smooth ceilings, wide plank flooring, pot lights, and a modern kitchen with integrated Miele appliances, granite countertops, backsplash, and under-cabinet lighting. Includes a spacious bath with tub, front-load washer/dryer, and access to top-tier amenities: concierge, gym, yoga studio, party room, rooftop BBQ terrace, theatre room, basketball court, guest suites & more.Steps to TTC, Sugar Beach, Loblaws, George Brown, and a short walk to Union, St. Lawrence Market, the Financial & Distillery District (id:59911)
Royal LePage Signature Connect.ca Realty
1502 - 130 River Street
Toronto, Ontario
*FAMILY-SIZED CONDO* Spacious 3-Bedroom + Den Condo with Parking & Locker great for FAMILIES and roommates. Almost 1,000 sq ft of functional living at Artworks Condos. This beautifully laid-out 3-bedroom + den suite features 10 ceilings, large windows in every bedroom, and plenty of natural light throughout. The modern kitchen is equipped with quartz countertops, a pantry, and sleek modern finishes. Enjoy full-size appliances, an in-suite washer & dryer, and custom window blinds throughout. The den offers perfect space for a home office. This condo comes with ONE parking and ONE storage locker. Enjoy unobstructed South East views from this corner suite in a very accessible location steps to parks, shops, and recreation, with TTC right at your doorstep and minutes to the DVP and Gardiner. Artwork condos is a very well managed and maintained building. (id:59911)
Union Capital Realty
21 Yewfield Crescent
Toronto, Ontario
Endless potential exists for Families, Investors and End Users! Embrace the tranquil harmony of nature with meticulously maintained park-like setting. Circular concrete drive welcomes you home. 92x193 double lot. Newly renovated oversized prime bungalow offers 3+3 beds,3 baths & 3 kitchens. Enjoy the floor to ceiling windows looking over a gorgeous landscaped yard that boasts a roughed in irrigation system. The cathedral ceilings, wraparound deck, crown moldings, designer doors and high baseboards add an elegant feel. Potential to sever into 2 lots (preliminary plans complete). Enjoy the renovated bungalow with the option to bring in a healthy income each year while you organize your plans. We have 4 separate units that boast 3 separate entrances to the home and 1 to the detached garage that has been converted to a garden suite. Build your dream home on a 10,828 SF sq.ft. lot or sever and put a second dwelling for family or resale; this double lot presents unparalleled opportunity. End users aiming to realize their dream home and capitalize on selling the second lot. Rare Opportunity! (id:59911)
Royal LePage Your Community Realty
517 - 199 Richmond Street W
Toronto, Ontario
Welcome To Studio on Richmond! Sun-Filled End Unit With An Open Concept Layout Surrounded With Large Windows. Den Is A Separate Room With Two Closets Ideal As Bedroom & Office! Modern Kitchen With Built-In Appliances And Plenty Of Storage Space. Spacious Bedroom With His/Her Closets and Ensuite Bathroom. Hotel-Grade Amenities Include Gym, Roof Top Garden With BBQ, Sauna, Guest Suite, and much more! Move-In Ready! (id:59911)
Bay Street Group Inc.
8299 Concession 2 Rd
West Lincoln, Ontario
Welcome to an exceptional 50.21 acre property located in beautiful West Lincoln. Currently operated as a successful ostrich farm, 8299 Concession 2 Road also has amazing potential for hobbyists, cash crop, equestrian, livestock farming, or an incredible recreational property close to all amenities and a short drive to Hamilton. At the heart of the property is a beautiful all brick raised bungalow with a walkout basement featuring a 2nd kitchen - ideal for business use or amazing in-law potential. Double car attached garage is ideal for parking your toys/vehicles, bikes, lawn equipment, and more. Enjoy your morning coffee or evening sunsets on the beautiful wraparound covered porch, taking in the scenic views of the countryside from every angle. Beyond the home, you’ll find a barn with water and a 100 amp breaker panel connected to a large fenced pasture - well suited for livestock - alongside several additional animal huts with separately fenced areas. The home and barn are both serviced by a drilled well (new in 2021!) with a water treatment system. New high efficiency furnace and central air conditioning unit also new in 2021. With approx. 30 acres of forest, 10 acres of workable farmland (Can be converted back to approx. 20 acres workable), several acres of fenced pasture, and 2 large ponds, this property has endless potential for your agricultural dreams to become a reality. (id:59911)
RE/MAX Escarpment Realty Inc.
2390 Sinclair Circle
Burlington, Ontario
Fully Renovated Backsplit in Prime Family-Friendly desirable Sinclair Circle Location! Welcome to this beautiful updated backsplit home one of the largest lots offering comfort, space, and modern design in a quiet, family- oriented neighborhood close to all amenities. Fully renovated in 2022 this move-in-ready home features 3 spacious bedrooms and 2 full bathroom on the upper level, perfect for growing families. The lower level adds even more versatility with a bright additional bedroom, a full bathroom, and a walk-out from a large family room through sliding doors to a large, beautiful landscaped backyard ideal for entertaining or simply relaxing outdoors. Enjoy cooking in the custom made kitchen with quarts countertop and backsplash, sleek finishes and brand new appliances 2022. The home also boasts a 1000 sq ft standing crawl space, perfect as a children play area, hobby room, or additional storage. Parking is never an issue with a wide driveway accommodating 4 cars plus an attached double car garage fully insulated dry wall, epoxy flooring, new doors. This home checks all the boxes - modern upgrades, functional layout, serene setting, and unbeatable convenience. don't miss out your chance to make it yours! (id:59911)
B. Dowling Real Estate Limited
67 Beechwood Avenue
Hamilton, Ontario
Welcome to this stunning three-story residence located in central Hamilton! This beautifully designed home offers a perfect blend of modern convenience and classic elegance, making it an ideal choice for families. This home features three generous floors of living space, providing ample room for relaxation and entertainment. Offers 4 bedrooms and 2 bathroom, second floor laundry, center island in the kitchen, open concept main living area. Private backyard oasis with a gazebo and all artificial grass, no lawn mowing needed, ideal for outdoor dining and relaxation. One exclusive parking spot with the possibility for extra parking space Walking distance to Tim Horton Field, Jimmy Thompson Memorial Pool, Bernie Morelli Recreation Centre, schools, shopping, bus routes, trails. (id:59911)
RE/MAX Escarpment Realty Inc
RE/MAX Escarpment Realty Inc.
1282 Vansickle Road
Havelock-Belmont-Methuen, Ontario
Stunning views in this A-frame chalet situated on a gorgeous 10.6 acre lot with deeded access to Cordova Lake! This open concept 3 bedroom chalet overlooking Cordova Lake has a walk out to relax on the 24x10 ft Lower Deck, Master Bedroom with a walk out to a private 3.9x14.2 Upper Deck. This property has everything to offer for the outdoor enthusiast from hiking, fishing, hunting or water sports you'll find it all right here, including the cozy wood stove. Located 15 minutes to Havelock and 45 minutes to Peterborough make this private oasis yours today. (id:59911)
Century 21 United Realty Inc.
379 Huron Street
Toronto, Ontario
Grand Renovated 5 Bedroom (and nanny suite) Victorian Home plus separate 3 One Bedroom Apartments on a 25 x 191 ft lot; Mink Mile location by ROM, Bata Shoe, Royal Conservatory, Robarts and north/south and east/west Subway; U of T, Bloor Street Cafes,Shops and Restaurants - Endless Possibilities; Thoughtfully Restored to its Grandeur while offering the Modern Comforts; High Ceilings, Exquisite Woodwork and Ornate Fireplaces; This Rare Architectural Gem offers over 4,400 sq ft above ground and flexible layout ideal for Grand Entertainment Living, Multi-Generational living, Work-From-Home or Rental Income; The Main Residence features 5 Spacious Bedrooms plus a Bright Studio and a Private Nanny Suite with its own Separate Entrance; Four Luxurious Bathrooms, three include spa-like soaking tubs for ultimate relaxation; The heart of the home is the Open-Concept Kitchen, Dining and Family room, anchored by a Custom-Designed Kitchen with Quartz Countertops, a Large Island, and a Cozy Study Nook-perfect for remote work or helping with homework while cooking; The Additional 3 Self-Contained Legal 1+ Bedroom Apartments add incredible value, including a Rented Basement Apartment with a Tenant willing to stay; This property presents outstanding investment potential or unique opportunity to Live in Luxury while generating Rental Income; Enjoy outdoor living with a Rooftop Deck offering skyline views, a Lush Backyard Oasis, and 4 tandem car parking with room for more and laneway accessible . (id:59911)
Forest Hill Real Estate Inc.
1608 - 58 Orchard View Boulevard
Toronto, Ontario
* Vacant * Move In Anytime. Immaculate, Clean, Large One Bedroom Suite. Great View Of Downtown. Across from Yonge-Eglinton Square Mall with Direct Access to Eglinton Subway. Modern Neon Condo With Luxury Amenities. Enjoy Prime Midtown Living. Steps To Trendy Restaurants, Shops, Parks, Community Centre. Property Currently Has New White Paint & Professionally Cleaned. (Other In Listing Is Balcony). (id:59911)
Royal LePage Signature Realty











