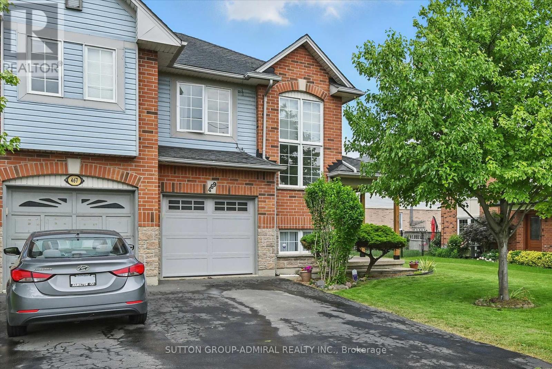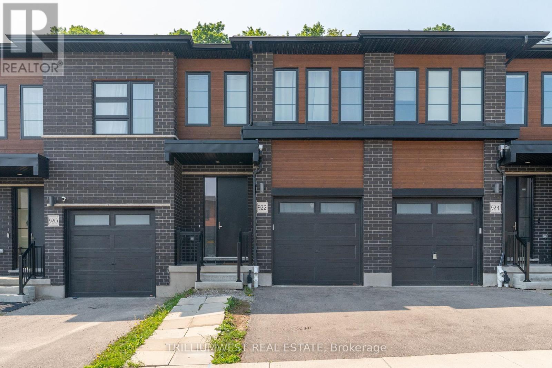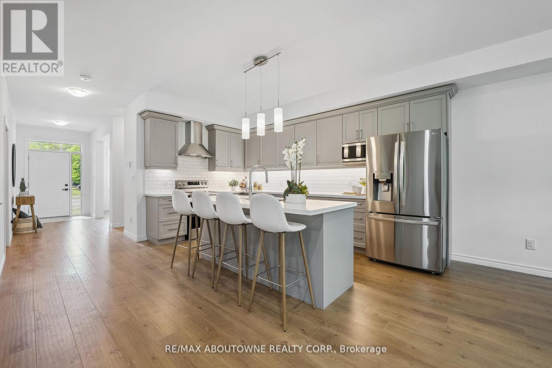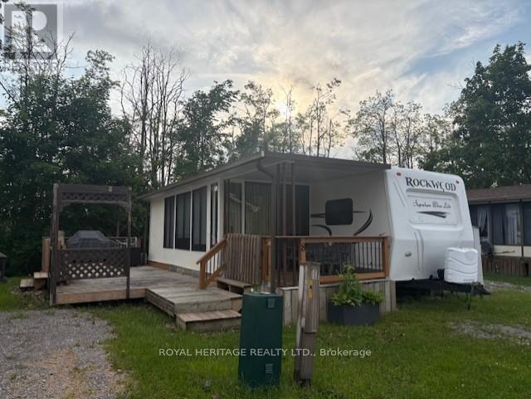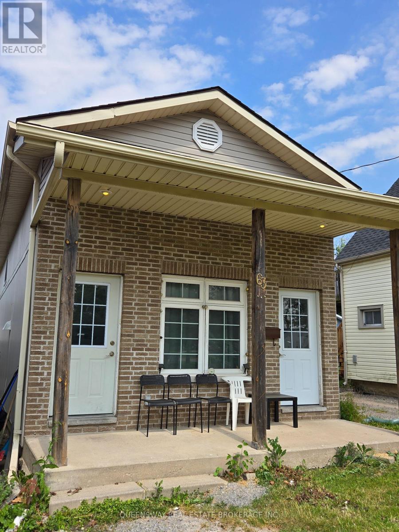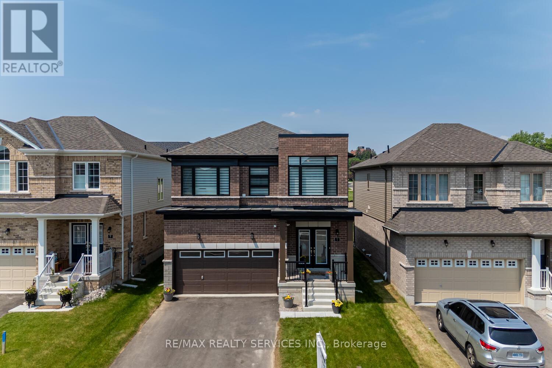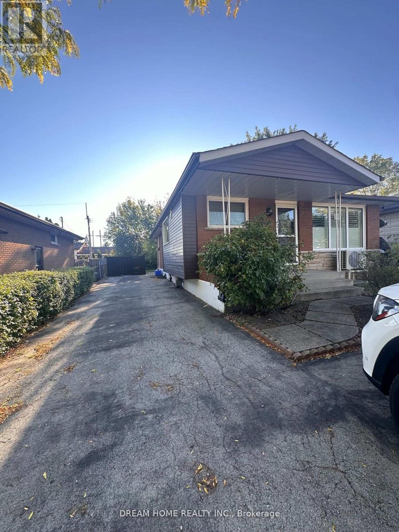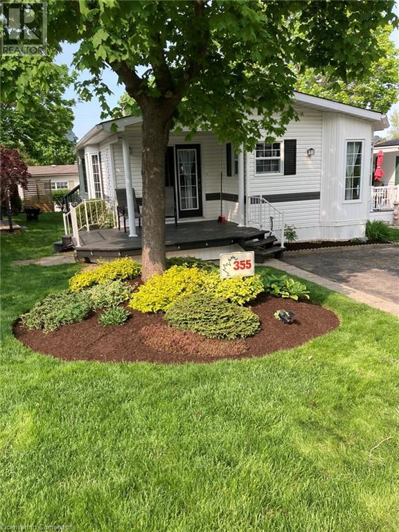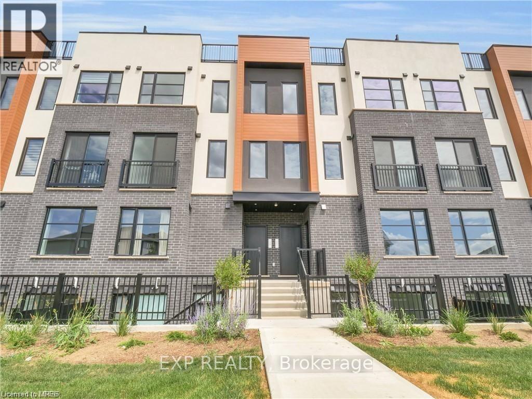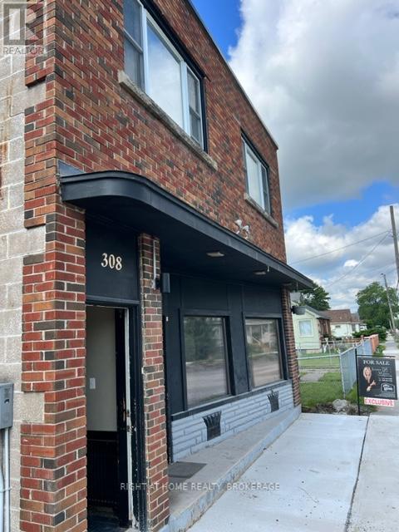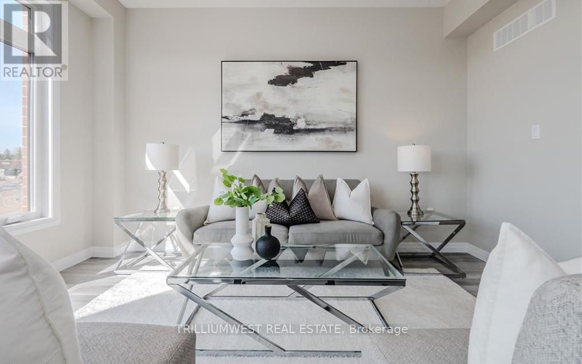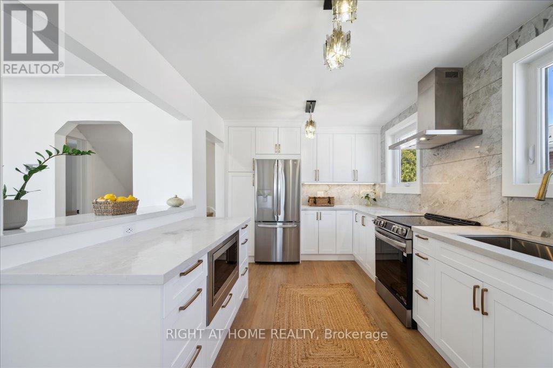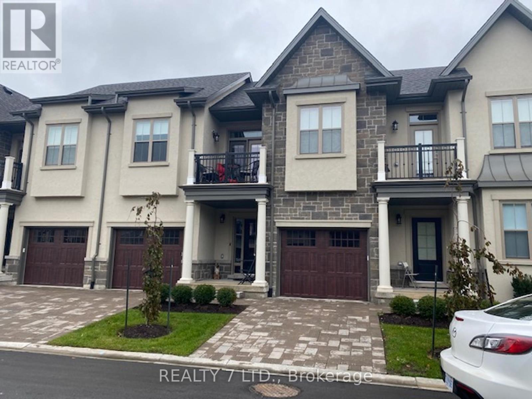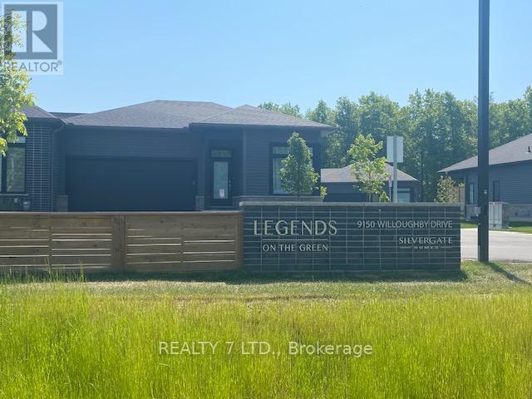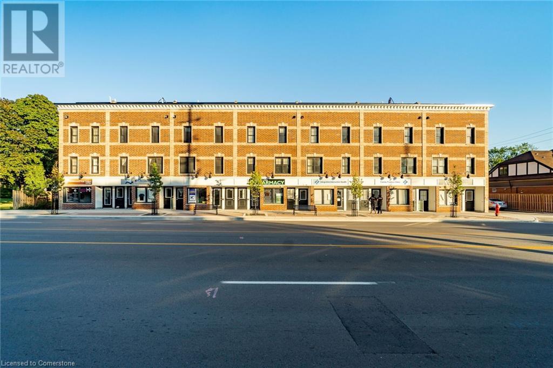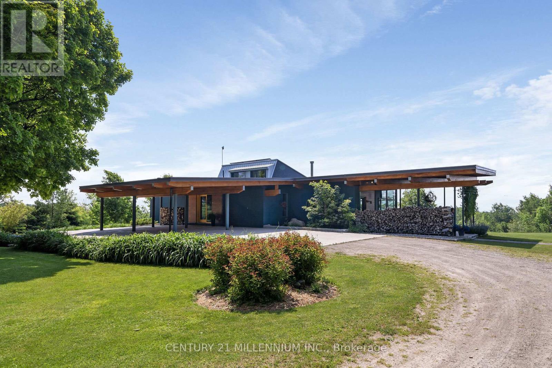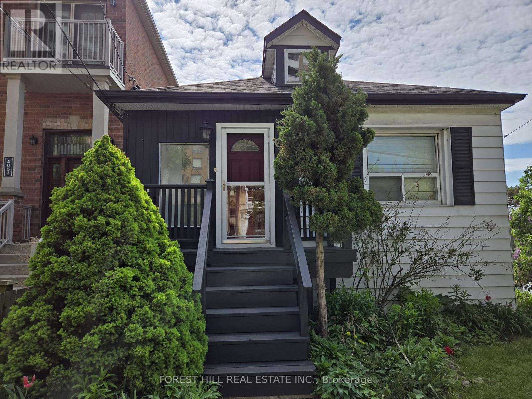469 Dewitt Road
Hamilton, Ontario
A rare opportunity to own this executive, end unit freehold townhouse filled with natural light. Steps to Lake Ontario with magnificient views from the master bedroom and the deck. Direct access to garage. Convenient Location with easy access to Highways, nearby parks, trails, schools Edgewater Marina, coveted Newport Yacht Club. (id:59911)
Sutton Group-Admiral Realty Inc.
922 Robert Ferrie Drive
Kitchener, Ontario
Beautiful and modern executive freehold town home in the sought after Doon South area of Kitchener. With numerous high end finishes and upgrades throughout, this 4 year old townhome is a rare offering and is sure to impress. The main floor offers an open concept floor plan with a spacious living room area with a view of the private backyard that backs on to forest and green space. There is also a great sized dining area, a convenient 2 piece bathroom and a walk in pantry, but the real star of the main floor is the stunning kitchen. Boasting high end built in appliances, a fridge/freezer with matching cabinet facing, a gorgeous herringbone patterned tile backsplash, upgraded lighting and a massive kitchen island with a light stone countertop and matte black faucets this kitchen area is truly the heart of this home. Upstairs you will find two generously sized bedrooms, a 4 piece bathroom, a convenient laundry area, a spacious upper family room area and the large primary bedroom complete with two walk in closets and a beautifully upgraded ensuite bathroom with a walk in shower, a double sink vanity and some truly amazing tile work. There is also an unfinished basement area that offers loads of storage space and would also be the perfect place to set up an at home gym/workout room. Located in a quiet and peaceful area yet still offers easy access to highway 401. This home is truly a must see! (id:59911)
Trilliumwest Real Estate
110 - 460 Dundas Street E
Hamilton, Ontario
Discover this bright and spacious 2-bedroom suite for lease with 1 Parking & 1 Locker, offering over 730 sqft of thoughtfully designed living space in a highly sought-after Waterdown neighbourhood. Perfect for modern lifestyles, this unit boasts an open concept layout seamlessly blending the living and dining areas, ideal for entertaining or comfortable everyday living. Prime Location, NEWER TREND 2, located in trendy hot spot of Waterdown. Nestled in a family-friendly community, you're just steps away from local parks, top-rated schools, and convenient transit options. Commuting is a breeze with quick access to the Waterdown GO Station, Hwy 407 and major routes. (2nd parking available for +$100/month) (id:59911)
Royal LePage Meadowtowne Realty
5691 Churchs Lane
Niagara Falls, Ontario
TRIPLE AAA TENANTS ONLY. This brand-new freehold townhouse isn't just a place to live it's a space where memories are waiting to be made. Spacious & Thoughtfully Designed Boasting 2,400 sq. ft., this stunning 4-bedroom, 2.5-bathroom home is designed for comfort and functionality. A main-floor office provides the perfect work-from-home setup, while the open-concept layout is ideal for hosting family and friends. Luxury Meets Practicality. Primary retreat with a spa-like ensuite and huge walk-in closet. Second-floor laundry for added convenience. Bonus mudroom off the garage an essential drop zone for busy days. High ceilings in the basement ready for your vision. Serene & Low-Maintenance Living Enjoy the beauty of park and tree-lined views while skipping the hassle of extensive yard work. Prime Location located in the heart of Niagara, you're just minutes from Shopping& world-class wineries, Niagara Falls attractions, Only 8 minutes to the new University of Niagara Falls Canada (UNF). Tenant pays all utilities + insurance. No pets, no smokers. (id:59911)
RE/MAX Aboutowne Realty Corp.
11 Huxley Avenue S
Hamilton, Ontario
Welcome to this beautiful 3-bedroom home where classic charm meets modern comfort. Brimming with character, this home offers a warm and inviting atmosphere from the moment you step inside. The layout is functional and bright, with cozy living spaces ideal for family life or entertaining. The newly renovated basement, complete with a full bathroom, provides extra living space and includes a separate side entrance perfect for a future in-law suite, home office, or guest area. Thanks to professional waterproofing, the basement stays dry and comfortable year-round, adding peace of mind and long-term value. Outside, you'll find a spacious backyard oasis with a large deck and relaxing hot tub, ideal for hosting summer get-togethers or enjoying quiet evenings. The yard offers plenty of room for gardening, play, or future landscaping dreams. Parking is a breeze with a single car garage plus additional spaces for 2 more vehicles a rare find in the area. This turn-key home is ready for you to move in and enjoy, offering a fantastic blend of charm, space, and flexibility in a desirable location. (id:59911)
RE/MAX Escarpment Realty Inc.
14th Street , Lot 8 - 920 Skyline Road
Selwyn, Ontario
Rockwood Signature Ultra Lite trailer for sale. Move in-ready! Enjoy your summer on the lake! 33' trailer, covered porch and large enclosed hard-top screen house for rainy days and cozy nights. Massive deck for entertaining. Beautiful green space behind offers excellent privacy and late afternoon shade. Fully enclosed queen bedroom with sliding doors. Second bedroom has double fold-out bed and a twin swing-down bunk. With extra couch and futon, will sleep 9. Two electric slide outs create great additional space. Attractive kitchen and entertainment unit area, lots of storage. Heating and air conditioning are ducted throughout unit and has a 3 pc bath/shower. Skyline resort is located on beautiful Chemong Lake on the Trent Severn Waterway. Exceptional amenities: sandy beach, 2 pools, dog park, boat docks, fishing, kids giant trampoline pillow, playground, mini golf, socccer, baseball, fire pits, at each site. Adult and childrens activities at the community centre. Security and carded gate. Season is May - October. Showings by appointment only. Time to check out lakeside summer living! (id:59911)
Royal Heritage Realty Ltd.
63 Edith Street
St. Catharines, Ontario
Tremendous investment opportunity, this 3+3 bedroom 1525 SQFT raised bungalow comes with 2 full kitchens, 2 full bathrooms and separate entrance to the basement. Bedrooms are good sized and either 21'x12' or 16'x9'. Ceramic tile throughout the main floor, and basement kitchen, with new laminate flooring in the mian level bedrooms. Newer tankless water system, lights, and laundry on ground floor. Walking distance to Go Station, or take the bus to Brock Uni (7 mins drive.,) central to Fourth Avenue shopping area, HWY406 access, and close to Hannah Seymour Arena complex. (id:59911)
Queensway Real Estate Brokerage Inc.
5 Heming Street
Brant, Ontario
Welcome To This Stunning Modern Home In Paris! This 3+1 Bedroom Home Featuring Striking Modern Elevation And A Spacious Double Car Garage. The Main Floor Boasts A Bright, Open-Concept Layout Perfect For Entertaining, Including A Large Dining Area, A Cozy Great Room, And A Chefs Delight Kitchen Equipped With Stainless Steel Appliances And Ample Cabinetry. Upstairs, Unwind In The Expansive Media Room Perfect For Movie Nights Or A Second Lounge. The Luxurious Primary Bedroom Offers Not One, But Two Walk-in Closets And A Spa-Like 4-Piece Ensuite. Two Additional Generously Sized Bedrooms Provide Space For Family Or Guests. Conveniently Located On The Second Floor, The Laundry Room Adds To The Practicality Of This Home. Located In One Of Paris Most Sought-After Communities, This Home Blends Comfort, Functionality, And Style. (id:59911)
RE/MAX Realty Services Inc.
21067 Conc 9 Road
South Glengarry, Ontario
Not your average cookie-cutter flip this is a true, hand-built 3-bedroom(As per MPAC) log home, sold as-is, where-is. It needs work, but for the right investor or DIYer, its a rare chance to unlock serious upside. With authentic log construction, and undeniable character, this property is begging to be transformed into a premium short-term rental, rustic retreat, or high-margin resale. No frills, no fluff just raw potential and a blank slate for someone who knows how to capitalize. Opportunities like this don't come around often and when they're gone, they're gone. (id:59911)
Homelife/miracle Realty Ltd
Basement - 5 Empire Court
Hamilton, Ontario
Absolutely Stunning Custom Renovation With Full Attention To Details Its 3 Bedroom And 2 full Bath Legal Basement. Modern Kitchen W/ S/S Appliances, Open Concept, New Floor, Kitchen, brand new stove, fridge, washer, dryer, and pot lights. Entire Elegant and Stylish Wardrobe. Children friendly, quiet court location, conveniently located in east Hamilton very closed to Eastgate Square shopping center, parks, schools, public transit, including proposed future LRT, and easy highway access. Family Home In A Great Neighbourhood Within Close Proximity To Everything. (id:59911)
Dream Home Realty Inc.
580 Beaver Creek Road Unit# 355
Waterloo, Ontario
Snow birds...head south for Jan/Feb and return in March to this lovely turn-key mobile home situated in a 10 mth peaceful park in Waterloo close to Laurelwood Conservation Authority and within a few minutes of St. Jacob's Farmer's market and all the amenities that Waterloo has to offer! This home is move-in-ready and has been meticulously cared for and maintained both inside and out!. Perfect for those who enjoy entertaining and or gardening. It offers 2 bedrooms with generously sized closets, in suite laundry with stackable washer/dryer for your convenience, spacious open concept living and dining open to a bright eat-in kitchen with solid oak cabinets and all appliances included. The bathroom is a 4 pc with a tub/shower with surround. It is situated on a spacious lot with both a gazebo on a raised deck, rear deck and storage shed. There is also a front deck/patio next to the paved driveway. High speed internet available. This location is ideal in the park as it is close to visitor parking lot as well as the amenities the park has to offer including spacious 3000 sq. ft. recreation hall, sparkling heated swimming pool & 2 hot tubs, playground & play equipment, extensive floral gardens throughout, horseshoes, volleyball, badminton, basketball net, games room with billiards, ping pong, TV lounge, catch and release fishing pond. It is a pet friendly park with some restrictions of course and a has a fenced in dog area. Must be seen to be appreciated! (id:59911)
Peak Realty Ltd.
1206 - 1 Jarvis Street
Hamilton, Ontario
Beautiful 1-bedroom, 1-bathroom apartment in the prestigious 1 Jarvis building, developed by Emblem Developments in 2024. Available for immediate occupancy! Start your day with a cup of coffee on your private balcony, offering unobstructed views of the escarpment. With a WalkScore of 98/100, this location is truly a walker's dream, placing you just steps away from grocery stores, restaurants, shops, and public transit. Enjoy top-notch building amenities including a fitness centre, 24/7 concierge and security with cameras throughout the building, and a beautiful lobby with comfortable seating, perfect for those working from home. (id:59911)
Royal LePage Burloak Real Estate Services
544 Old Course Trail
Welland, Ontario
Welcome To 544 Old Course Trail A Beautifully Upgraded, Freehold Luchetta-Built Bungalow In The Community Of Hunters Pointe. This Home Offers 3+1 Bedrooms, 3 Full Bathrooms, And A Powder Room, With A Spacious Double Car Garage. Nestled On A Private Road, Low-Maintenance Luxury Community. The Home Is Professionally Landscaped And Equipped With A Security System And Irrigation System. Inside, You'll Find 9'/10' Ceilings, Porcelain Tiles, And Luxury Hardwood Flooring Throughout. The Welcoming Foyer Leads To A Large Front Office Or Optional Third Bedroom. The Open-Concept Kitchen Features Custom Cabinetry, A Rustic And Antique-Style Leathered Granite Countertop, Tiled Backsplash, Built-In Appliances, And An Oversized Island. The Kitchen Flows Into The Dining Area And Great Room With An Elegant Tray Ceiling And A Stunning Fireplace. From There, Step Out To The Covered Deck Ideal For Relaxing/Entertaining. The Main Floor Also Features A Luxurious Primary Suite With Extra Closet Space And A Spa-Like Ensuite Bathroom, Along With A Second Bedroom That Includes Its Own 4-Piece Ensuite And Closet. All Bathrooms Have Heated Floors. The Bright, Partially Finished Basement Adds Even More Living Space, Offering A Full Bathroom And Generous Recreation Areas Perfect For A Variety Of Lifestyle Needs. An Association Fee Of $262/Month Provides Access To World-Class Amenities, Including An Indoor Saltwater Pool, Fitness Center, Tennis Courts, Hot Tub And Sauna, Games Room, Library, And Banquet Facilities. It Also Covers Lawn Care, Snow Removal, In-Ground Sprinklers, And A Monitored Security System Allowing You To Enjoy Worry-Free Living. Located In Desirable North Welland, Just Minutes From Shopping, Restaurants, The Welland Canal, And Highway 406 Only 15 Minutes From Niagara Falls And The Charming Niagara-On-The-Lake Area. This Home Is Truly Move-In Ready And Irreplaceable At This Price Don't Miss Your Chance To Experience The Best In Adult Lifestyle Living At Hunters Point. (id:59911)
Realty 7 Ltd.
131 - 101 Shoreview Place
Hamilton, Ontario
Waterfront Living With Unobstructed Lake Views From Every Window Beautifully updated 2-bedroom, 2 full bathroom main floor end unit located right on the shores of Lake Ontario. Enjoy breathtaking lake views and the soothing sights and sounds of waterfront living from every room. Walk out through your patio doors to a spacious, private patio perfect for relaxing .Freshly painted, this bright and inviting unit features tasteful laminate flooring, upgraded cabinetry, stylish window coverings, and stainless steel appliances. The main bathroom includes a modern glass standing shower for added luxury. Conveniently located just steps from the oversized parking spot and stairwell access to the unit. Residents of this well-maintained building enjoy a range of amenities including a fully equipped gym, party room, bike storage, and a rooftop terrace offering panoramic views of the lake. Walk directly onto the scenic waterfront trail or take a short stroll to the nearby public. (id:59911)
RE/MAX West Realty Inc.
117 - 3900 Savoy Street
London South, Ontario
Step into The Monte Carlo at The Towns of Savoy where modern design meets everyday comfort. This beautiful 2-bedroom, 2.5-bathroom upper-level suite is full of light and charm, featuring a spacious open-concept layout. The kitchen is a chefs delight with quartz countertops, and Stainless Steel appliances. Upstairs, unwind in two large bedrooms, each with walk-in closets and private ensuite baths. Love the outdoors? You shall enjoy your own 520 sq. ft. terrace with a gas hookup perfect for BBQs or peaceful evenings under the stars. Extras include: Two reserved parking spots, Convenient in-unit laundry, Close to schools, shopping, highways, and scenic nature trails. Your new home is waiting, schedule a visit today! (id:59911)
Exp Realty
308 Broadway Street
Welland, Ontario
ATTENTION all Investors! Welcome to 308 Broadway, a rare and versatile multi-residential triplex in the thriving city of Welland. This unique property is zoned for both commercial and residential use, offering unmatched flexibility and potential for investors, entrepreneurs, or owner-occupiers looking to capitalize on a growing market. The main floor features a spacious and bright 2-bedroom unit, complete with a private entrance and in-suite laundry hookups perfect for comfortable living or a professional office setup. Upstairs, the second level offers two well-appointed 2-bedroom apartments, each filled with natural light and classic character, providing desirable rental options for tenants. The basement adds even more value, with a bathroom and plumbing already in place, offering potential to be converted into a fourth legal unit a rare and exciting opportunity to increase rental income and overall property value. Additional highlights include, High-efficiency boiler and water heaters all owned, Rear parking plus street parking available, Cap rate of 6.6%, prime central location with easy access to highways, public transit, and nearby amenities. Whether you're an experienced investor or new to real estate, this property is a smart addition to your portfolio. With solid income potential, mixed-use zoning, and expansion possibilities, 308 Broadway stands out as a truly unique and rewarding opportunity in one of Niagara's most promising cities. **Property is Tenanted** (id:59911)
Right At Home Realty
62 Ayr Meadows Crescent
North Dumfries, Ontario
Imagine living in a serene town, just minutes from the city and the 401. Welcome to Windsong! Nestled in the charming village of Ayr, this beautiful condo town backs onto green space and provides all the modern conveniences families need. Don't be fooled by the small town setting, this home is packed with value. Inside, you'll find stunning features like 9' ceilings on the main floor, stone countertops throughout, kitchen islands, luxury vinyl flooring, ceramic tiles, walk-in closets, air conditioning, and a 6-piece appliance package, just to name a few. Plus, these brand-new homes are ready for you to move in immediately and come with NO CONDO FEES for the first 2 YEARS and a $2500 CREDIT towards Closing Costs!! Don't miss out, schedule an appointment to visit our model homes today! Please note that photos are of Unit 79, this unit has the same finishes. (id:59911)
Trilliumwest Real Estate
Trilliumwest Real Estate Brokerage Ltd
5207 River Road
Niagara Falls, Ontario
This five (5) Bedroom HOUSE is located in one of the most scenic locations in Ontario - City of NIAGARA Falls directly on RIVER ROAD, which runs along NIAGARA GORGE from the FALLS on towards Niagara-on-the-Lake,and while it can accommodate any family, it also has a BED and BREAKFAST License, which opens earning potential for capable entrepreneur. House is right on the RIVER Road in the FALLS's end of the Bed & Breakfast District. LOCATION ! LOCATION! ~ 1.0 km away from RAINBOW Bridge~1.5 km away from AMERICAN Falls )~ 2.5 km away from HORSESHOE Falls~ 1.4 km to Bus & Railway Station. Direct Exposure to Tourist Traffic along Rover Road. House was used in the 90's as Bed & Breakfast, Recently upgraded to new BB Bylaws, inspected & Licensed and Operational as Bed & Breakfast Business.The House was fitted & upgraded to meet City's Bylaws for operating a BED and BREAKFAST Business and has a City License to accommodate Tourists. Property is right on Niagara Gorge, so at times, depending on wind direction, you can hear the FALLS roaring in a distance. Please note this Offer is for House only, and not for BB business, which is not transferable. Buyer can apply for own license And while the B & B can generate income after Buyer obtains own license, note that Seller gives No Warranty to Buyer for any success of BB operations, which is solely dependent on Buyer's entrepreneurial performance. Buyer shall do own market research and assess own capacities to run BB business. Seller just added 4th room along with parking to BB license and increased rental capacity 25%. *For Additional Property Details Click The Brochure Icon Below* (id:59911)
Ici Source Real Asset Services Inc.
272 East 35th Street
Hamilton, Ontario
Welcome to this stunning turn-key home in prime Hamilton Mountain, beautifully renovated with thoughtful upgrades throughout. The spacious, modern kitchen features a breakfast bar that overlooks an open-concept living room, perfect for entertaining. The main floor includes a flexible dining area that can double as a home office or easily be converted into an extra bedroom, along with a stylish bathroom featuring a walk-in shower with rain head. Upstairs, the principal bedroom offers smart built-in closets that maximize space, while the guest bedroom includes a generous walk-in closet. The fully finished basement adds incredible value, featuring a sound-insulated bedroom which can double as a music studio or private retreat, a full bathroom with a rain head tub/shower, a beautiful living/rec room, and an aesthetic, highly functional laundry space. Step outside to a large backyard oasis with a deck and gazebo, perfect for summer BBQs and outdoor living. Don't miss your chance to make this beautifully updated home yours! Updates List: Roof Shingles (2019), 2nd floor Siding and Eaves (2020), Basement waterproofing (2021), Insulation upgraded (2023), Plumbing (2023), Electrical (2023), Flooring (2023), Stairs (2023), Interior doors (2023), Main floor bathroom (2023), Basement bedroom soundproofing (2024), Basement bathroom (2024), Entry closet and kitchen windows/siding (2024), Kitchen and Laundry room (2024). (id:59911)
Right At Home Realty
53 Aberdeen Lane S
Niagara-On-The-Lake, Ontario
Don't Miss The Opportunity To Be The Owner Of Luxury 2Bdr+1 Townhome With Balcony In Most Desirable Area In Canada Located In The Old Town Niagara-On-The-Lake. More Than $2000 SqFt Of Features Living Space Including Finished Basement With Full Bathroom, Hardwood 1st Level Flooring, Convenient 2nd Floor Laundry, 9 Ft 1st And 2nd Floor Ceiling, Chef's Kitchen Has Granite Countertop, Stainless Steel Appls. Every Bedroom Has Ensuite and California Closet Dressing Room. Live Within Walking Distance To Beautiful Queen Street With Boutiques And Fine Dining Restaurants. Steps To World Class Wineries, Spa And More. Community Centre Across The Road. Back Yard Patio Space. Measurements and Property Taxes Should Be Verified By Buyer Or Buyer's Agent. Condo Fees Include Building Insurance, Exterior Maintenance, Common Elements, Landscaping And Snow Removal. (id:59911)
Realty 7 Ltd.
40 - 9150 Willoughby Drive
Niagara Falls, Ontario
Attention Professionals. Minutes From The Niagara Parkway, Legends Golf Course And The One And Only Niagara Falls. Built By The Award-Winning Silvergate Homes This Three Bedrooms Three Full Bathrooms End-Unit Very Bright Bungalow Townhome Features A Fully Finished Basement And Gorgeous Upgrades. With Nine Foot Ceilings This Bright, Spacious, Gorgeously Designed Townhouse Is Sure To Impress. The Main Floor Features Engineered Hardwood And Quartz Countertops, And Bathrooms Throughout Feature Floating Vanities, Stunning Finishes, Windows And Beautiful Tile Selections. Convenient Laundry On The First Floor With Pocket Door. The Kitchen Features Island Quartz Waterfall Countertop With Seating For Four, Double Under-Mount Sink With Pull Out Garbage Containers, Heated Floor In Master Bathroom. All Closets Are Organized, Covered Cozy Wooden Deck Gives You A Great Relaxing Space To Spend Time With Family And Friends. Attention Professionals Who May Be Looking For A Home! A Brand New, Large, And Modern South Niagara Hospital Is Set To Be Built Within The Next 1-2 Years. Construction Is Already Underway. Care Free Living. (id:59911)
Realty 7 Ltd.
760 Lakeshore Road E Unit# 202
Mississauga, Ontario
2 Bed, 1.5 Bath, 1 Garage Parking* Professionally Designed By Regina Sturrock. This Unit Offers An Open-Concept Scheme Where Elements Are Keenly United For Living And Entertaining. A Custom Kitchen Of Modern Styling Features A Combination Of Quartz And A Beautifully Detailed Waterfall Peninsula With Seating. As A Two-Toned Ensemble, High Gloss Meets Satin And Matte Finished Quartz Counters That end In A Clean Waterfall Wrap To The Floor. (id:59911)
Royal LePage Signature Realty
5880 Winston Churchill Boulevard
Erin, Ontario
Opportunities like this are rare. Set on 125 serene acres, this extraordinary property offers unparalleled privacy and breathtaking natural beauty. As you drive up the long laneway, tranquility envelops you, and at night, a sky full of stars illuminates the landscape. At its heart is a custom-designed PASSIVE SOLAR home, harmonizing with nature while maximizing sustainability. Thoughtfully positioned, it features a cantilevered roof with Douglas Fir Glulam beams to regulate sunlight, while south-facing double-glazed windows and a thermal-mass concrete floor maintain year-round comfort. Designed for the future, the home is wired for off-grid living and benefits from a microFIT Program, generating income for the next decade. A green roof ready overhang adds an eco-conscious touch. A neutral, organic palette and expansive windows blur the line between indoors and out. The open-concept living space invites warmth and connection. Gather by the fire in winter or step onto the deck in summer to soak in natures beauty. The primary suite is a true retreat with a spa-like ensuite, dressing room, and an outdoor shower, while every bedroom offers stunning views, fostering peace and relaxation. A second residence provides additional space with three bedrooms and an open-concept layout ideal for extended family or rental income. Adding to the charm, the remnants of an 1800s barn now serve as a cherished gathering place, perfect for celebrations under the open sky. With a Managed Forest Plan, Wetland Conservation Registration, and agricultural leased farmland offering tax benefits, this estate is as practical as it is remarkable. Now, a new chapter awaits, perhaps its yours. (id:59911)
Century 21 Millennium Inc.
4053 Old Dundas Street
Toronto, Ontario
An Absolute Dollhouse in Upper Lambton Baby Point! Welcome to this beautifully maintained 3-bedroom, 2-bathroom home nestled in the highly sought-after Upper Lambton Baby Point neighborhood. This charming property boasts vaulted ceilings with exposed beams, creating a bright and airy open-concept living space. The spacious kitchen walks out to a large deck perfect for entertaining or enjoying peaceful mornings .Downstairs, you'll find a huge bedroom complete with a luxurious 5-piece ensuite and a separate entrance, offering amazing income potential or a comfortable in-law suite setup. Situated directly across from the Humber River park system, this home offers endless outdoor adventure right at your doorstep. With transit at your door, you're connected to the city while being steps from nature. Walk to Warren Park Public School, Loblaws, and all the local conveniences that make this neighborhood so desirable. (id:59911)
Forest Hill Real Estate Inc.
