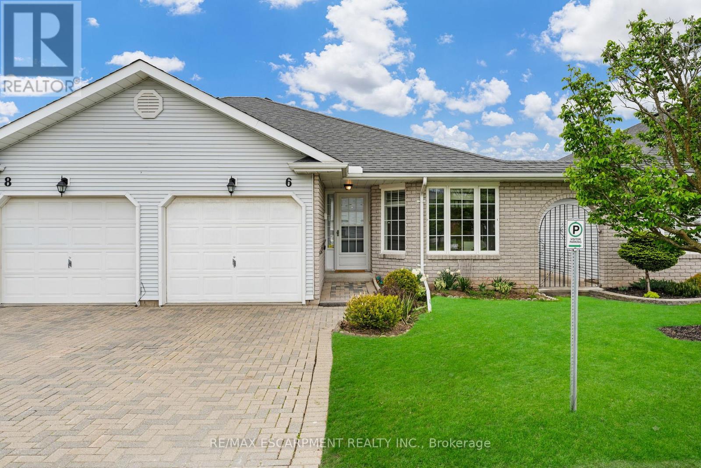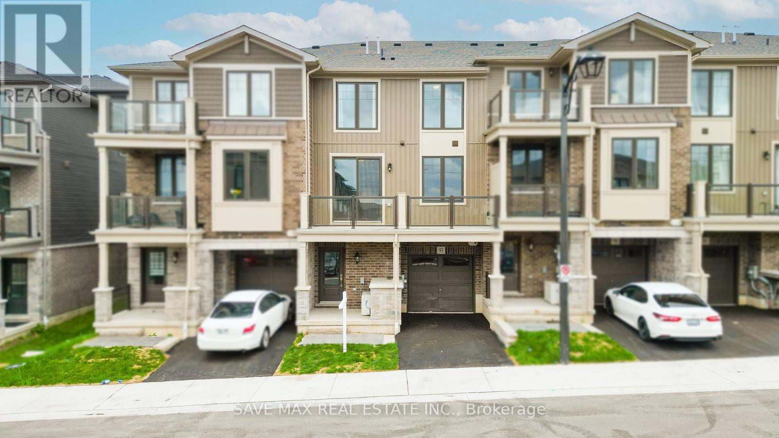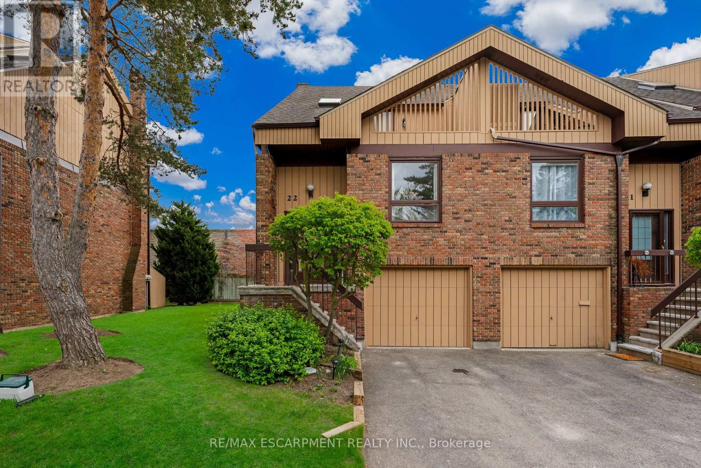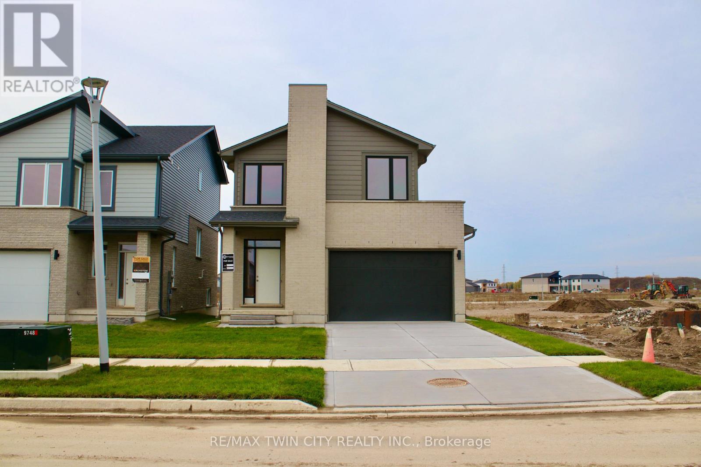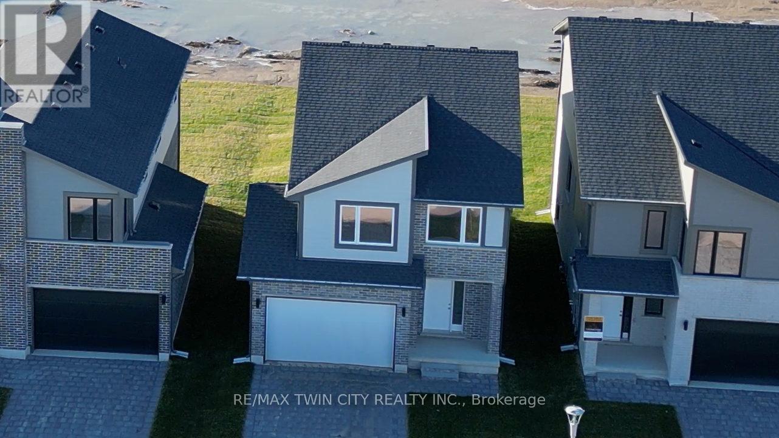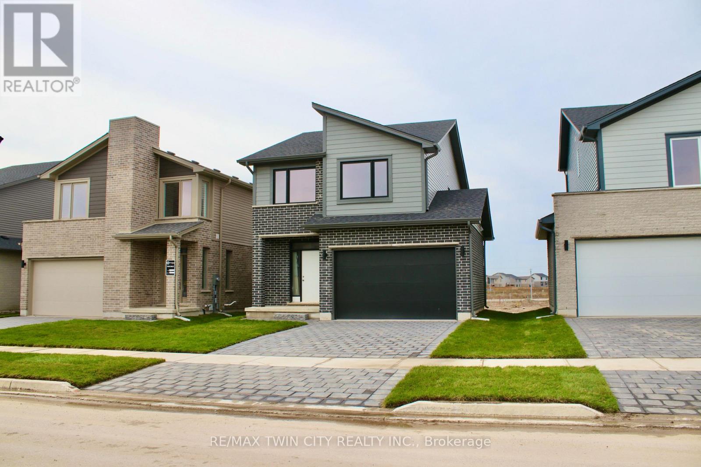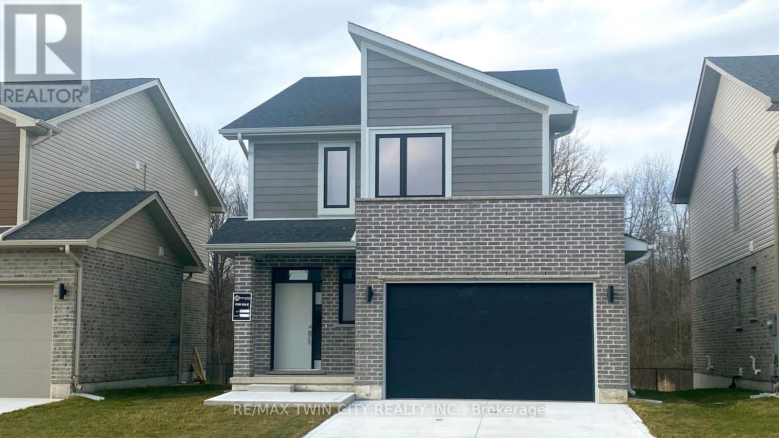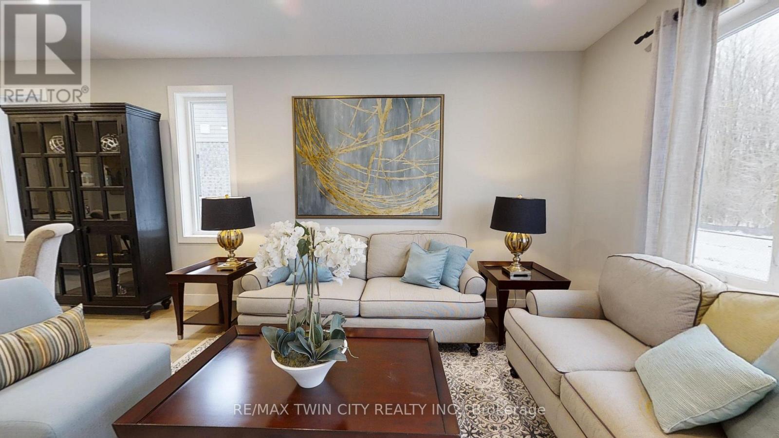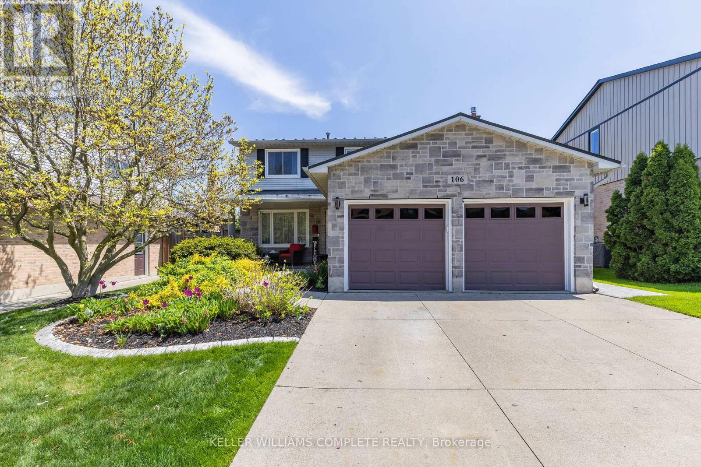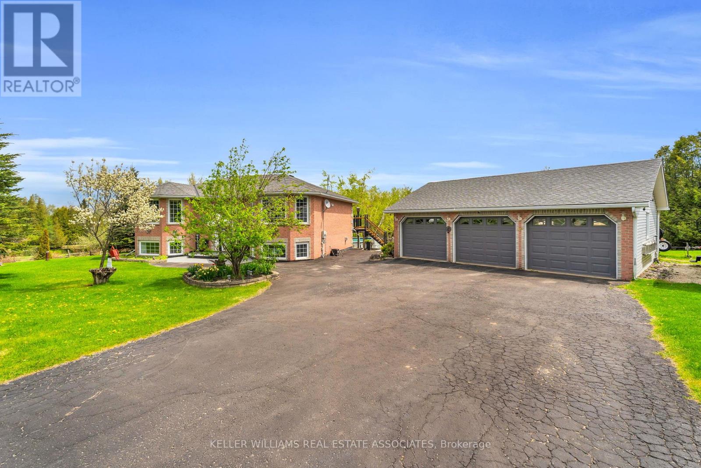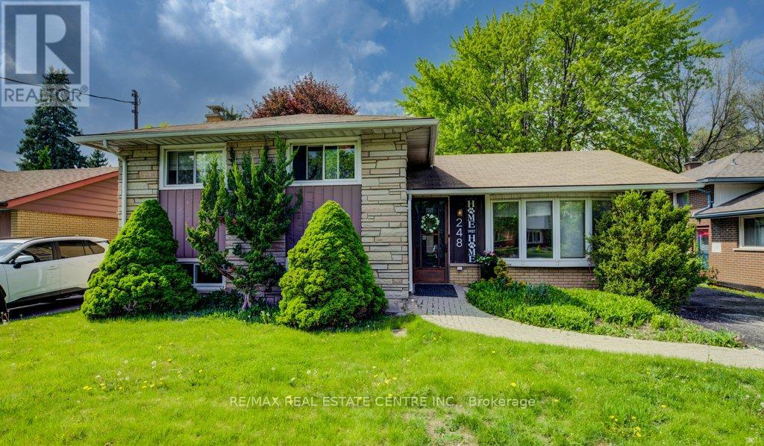6 Village Drive
West Lincoln, Ontario
Welcome to 6 Village Drive, Smithville a charming bungalow townhome in the popular Wes-li Gardens. This home blends comfort, functionality, and location for anyone seeking a peaceful, low-maintenance lifestyle. A front-facing sitting room is perfect for greeting guests or creating a cozy reading nook. The kitchen includes ample cabinet and counter space, perfect for entertaining. The rear of the home features a large family/dining room and a private back deck with a second private deck through the side door in the dining room. The generously sized primary bedroom with 2 closets is next to the 5-piece bathroom which includes a separate shower unit. This home features convenient main floor laundry and inside access to the attached garage. Downstairs, youll find: A recreation room and 2 bonus rooms that are ideal for crafting, a workshop, or a home office as well as plenty of storage space. 6 Village Drive is within walking distance to shops, cafés, parks, and the community centre and is a fantastic opportunity for empty nesters, downsizers, or retirees to enjoy maintenance free living in an amazing community. The affordable condo fees are $275.00 per month which includes building insurance, common elements, exterior maintenance (snow removal and lawn maintenance), and parking. (id:59911)
RE/MAX Escarpment Realty Inc.
93 - 10 Birmingham Drive
Cambridge, Ontario
ep into a beautifully designed townhouse where contemporary elegance meets everyday comfort. The open-concept layout seamlessly connects the living, dining, and kitchen areas, bathed in natural light to create a bright, airy ambiance that's both inviting and private.t the heart of the home, the sleek, modern kitchen is equipped with stainless steel appliances, making it a dream for any home chef. For added convenience, an attached garage and private driveway provide ample parking and storage. Perfectly situated with easy access to Hwy 401 , few steps to Outlets , Walmart and local amenities, this townhouse delivers a harmonious blend of style, function, and low-maintenance living. (id:59911)
Save Max Real Estate Inc.
22 - 178 Scott Street
St. Catharines, Ontario
This fully finished end unit at The Clusters offers a distinctive alternative to conventional condo living, embodying the setting of a northern retreat. In the summertime, enjoy the outdoor pool that serves as the community centrepiece, providing resort-quality amenities without leaving home. Situated in a coveted North End neighbourhood with immediate access to premium amenities and just 2 minutes from the QEW. Positioned at the rear of the complex, this residence provides exceptional privacy with minimal traffic. An updated main floor includes hardwood flooring, a spacious living room with built-in cabinetry, formal dining area, powder room and modernized kitchen with premium quartz countertops. On the upper level you will find 2 south-facing bedrooms with double closets. A renovated 3-piece bathroom boasts vinyl flooring, a walk-in shower with modern ceramic tile and a glass door, and quartz countertop on the vanity. An enclosed rooftop deck is ideal for private outdoor entertainment on your own or with friends. The fully finished basement includes a recreation room with a gas fireplace, a patio door to the rear patio as well as a laundry closet and direct access to the garage. This home represents an opportunity for discerning buyers seeking sophisticated condominium ownership without compromise - a boutique living experience that balances privacy with community, luxury with practicality, and distinctive design with optimal location. (id:59911)
RE/MAX Escarpment Realty Inc.
2250 Southport Crescent
London South, Ontario
ELIGIBLE BUYERS MAY QUALIFY FOR AN INTEREST- FREE LOAN UP TO $100,000 FOR 10 YEARS TOWARD THEIR DOWNPAYMENT . CONDITIONS APPLY. READY TO MOVE IN -NEW CONSTRUCTION! This impressive home features 3 bedrooms, 2.5 baths, 1.5 car garage. Ironstone's Ironclad Pricing Guarantee ensures you get: 9 main floor ceilings Ceramic tile in foyer, kitchen, finished laundry & baths Engineered hardwood floors throughout the great room Carpet in main floor bedroom, stairs to upper floors, upper areas, upper hallway(s), & bedrooms Hard surface kitchen countertops Laminate countertops in powder & bathrooms with tiled shower or 3/4 acrylic shower in each ensuite Paved driveway, Visit our Sales Office/Model Homes at 674 Chelton Rd for viewings Saturdays and Sundays from 12 PM to 4 PM/ WEND 2-5. Pictures shown are of the model home. This house is ready to move in. (id:59911)
RE/MAX Twin City Realty Inc.
2274 Southport Crescent N
London South, Ontario
ELIGIBLE BUYERS MAY QUALIFY FOR AN INTEREST- FREE LOAN UP TO $100,000 FOR 10 YEARS TOWARD THEIR DOWNPAYMENT . CONDITIONS APPLY....READY TO MOVE IN - NEW CONSTRUCTION ! CATALINA functional design offering 1632 sq ft of living space. This impressive home features 3 bedrooms, 2.5 baths, ,1.5 car garage. Ironstone's Ironclad Pricing Guarantee ensures you get: 9 main floor ceilings Ceramic tile in foyer, kitchen, finished laundry & baths Engineered hardwood floors throughout the great room Carpet in main floor bedroom, stairs to upper floors, upper areas, upper hallway(s), & bedrooms Hard surface kitchen countertops Laminate countertops in powder & bathrooms with tiled shower or 3/4 acrylic shower in each ensuite Paved driveway Visit our Sales Office/Model Homes at 674 Chelton Rd for viewings Saturdays and Sundays from 12 PM to 4 PM. Pictures shown are of the model home. This house is ready to move in. (id:59911)
RE/MAX Twin City Realty Inc.
2258 Southport Crescent N
London South, Ontario
ELIGIBLE BUYERS MAY QUALIFY FOR AN INTEREST- FREE LOAN UP TO $100,000 FOR 10 YEARS TOWARD THEIR DOWNPAYMENT . CONDITIONS APPLY. NEW CONSTRUCTION HOME WITH RENTAL ONE BEDROOM APARTMENT ! Discover your path to ownership with the CATALINA Flex Haus! The spacious 2233 (total sq ft of finished space) , 4-bedroom, 3.5-bathroom and 2 kitchens home is located in the sough after Summerside . The bright main level features a large living/dining room with natural light and a chefs kitchen with ample counter space. Upstairs, the primary suite offers a private bathroom and walk-in closet, two additional bedrooms and a full bathroom. The finished basement includes one bedroom, bathroom, and kitchen, perfect for a rental unit or in-law suite. The basement private entrance located at the side of the house ensures privacy and convenience for tenants. Ironstone's Ironclad Pricing Guarantee ensures you get: 9 main floor ceilings Ceramic tile in foyer, kitchen, finished laundry & baths Engineered hardwood floors throughout the great room Carpet in the bedrooms, stairs to upper floors, upper areas, upper hallway(s). Don't miss this opportunity to own a property that offers flexibility, functionality, and the potential for additional income. Pictures shown are of the model home. This house is ready to move in. Visit our Sales Office/Model Homes at 674 CHELTON RD for viewings Saturdays and Sundays from 12 PM to 4 PM/ Wednesday 2-5. Down payment is 60k. (id:59911)
RE/MAX Twin City Realty Inc.
2024 Evans Boulevard
London South, Ontario
ELIGIBLE BUYERS MAY QUALIFY FOR AN INTEREST- FREE LOAN UP TO $100,000 FOR 10 YEARS TOWARD THEIR DOWNPAYMENT . CONDITIONS APPLY ...READY TO MOVE IN -NEW CONSTRUCTION! THE BERKELEY - sought-after multi-split design offering 1618 sq ft of living space. This impressive home features 3 bedrooms, 2.5 baths, and the potential for a future basement development , all for under 800k! Ironclad Pricing Guarantee ensures you get ( at NO additional cost ) : 9 main floor ceilings / Ceramic tile in foyer, kitchen, finished laundry & baths/ Engineered hardwood floors throughout the great room / Carpet in main floor bedroom, stairs to upper floors, upper areas, upper hallway(s), & bedrooms /Hard surface kitchen countertops / Laminate countertops in powder & bathrooms with tiled shower or 3/4 acrylic shower in each ensuite Stone paved driveway . Pictures shown are of the model home. This house is ready to move in! Deposit required is 60k.Visit our Sales Office/Model Homes at 674 CHELTON ROAD for viewings Saturdays and Sundays from 12 PM to 4 PM and Wednesday 2PM to 5PM (id:59911)
RE/MAX Twin City Realty Inc.
668 Chelton Road S
London South, Ontario
ELIGIBLE BUYERS MAY QUALIFY FOR AN INTEREST- FREE LOAN UP TO $100,000 FOR 10 YEARS TOWARD THEIR DOWNPAYMENT . CONDITIONS APPLY...READY TO MOVE IN -NEW CONSTRUCTION! introducing the Macallan design ! Ready to move bungalow with finished basement, With over 2400 sq ft of finished living space , this home offers 2+1 bedrooms and 3 baths backing onto green space. Ironclad Pricing Guarantee ensures you get: 9 main floor ceilings Ceramic tile in foyer, kitchen, finished laundry & baths Engineered hardwood floors throughout the great room Carpet in main floor bedroom, stairs to upper floors, upper areas, upper hallway(s), & bedrooms Hard surface kitchen countertops Laminate countertops in powder & bathrooms with tiled shower or 3/4 acrylic shower in each ensuite Paved driveway, Visit our Sales Office/Model Homes at 674 Chelton Rd for viewings Saturdays and Sundays from 12 PM to 4 PM , Wednesday 2PM TO 5 PM. This house is ready to move in. Pictures are of the model home. (id:59911)
RE/MAX Twin City Realty Inc.
2100 Evans Boulevard
London South, Ontario
ELIGIBLE BUYERS MAY QUALIFY FOR AN INTEREST- FREE LOAN UP TO $100,000 FOR 10 YEARS TOWARD THEIR DOWNPAYMENT . CONDITIONS APPLY...READY TO MOVE IN -NEW CONSTRUCTION! Are you searching for a spacious bungaloft with a walk out basement backing onto green space ? Look no further! The Carmel design offers 1789sq ft of meticulously finished living space. Key features include :1st Floor Primary Bedroom/ 2nd Floor- additional bedroom plus a versatile loft area, perfect for family or guests. Experience the perfect blend of elegance and functionality in your new dream home with the Carmel design. Pictures shown are of the model home. This house is ready to move in! Deposit required is 60k .Visit our Sales Office/Model Homes at 674 CHELTON ROAD for viewings Sat/Sund 12-4 and Wednesday 2-5.Ready to move in . (id:59911)
RE/MAX Twin City Realty Inc.
106 Maple Drive
Hamilton, Ontario
Welcome to 106 Maple Drive, located in the prestigious Plateau neighbourhood of Stoney Creek. This elegant family home offers timeless curb appeal, refined interiors, & a private backyard retreat. Warm and inviting, this 2-storey home features 2,267sqft of beautifully finished living space, plus a basement with ample room for relaxation & recreation. Ideally located just steps from the Niagara Escarpment & Bruce Trail, it offers the best of both worlds: peaceful natural surroundings and close proximity to schools, parks, shopping, transit, and commuter routes. Inside, you'll find a bright, spacious layout perfect for family living. The foyer exudes elegance, with high ceilings enhancing the sense of space. The formal living room flows into the dining areaideal for entertaining. The updated, gourmet kitchen features granite counters, ample cabinetry with under mounted lighting, heated porcelain flooring, upgraded pot lights and a large island. The eat-in kitchen overlooks the cozy family room a gas fireplace, & French doors to the fully fenced backyard. Off the foyer, the main floor powder room with garage access adds convenience. Upstairs, enjoy four generous bedrooms, including a stunning primary suite with walk-in closet and spa-inspired ensuite with large glass shower. The basement offers a large rec room with gas fireplace, 2-piece bath, entertainment area, and storage. DryFloor in all finished rooms adds comfort and protection. Additional upgrades include central vac and a HEPA air filtration system. Step outside to your private oasislandscaped and tree-lined with low-voltage lighting, irrigation, and a spectacular 18' x 36' heated saltwater pool. Whether soaking in the 7-person hot tub, entertaining on the upgraded patio, or relaxing in the serene setting, this space is made for unforgettable moments. With traditional charm, high-end finishes, and resort-style amenities, 106 Maple Drive isnt just a homeits a lifestyle. (id:59911)
Keller Williams Complete Realty
436451 4th Line
Melancthon, Ontario
Escape the hustle and bustle and discover this beautifully maintained 4-bedroom, 3-bathroom raised bungalow nestled on a picturesque 1+ acre lot in Melancthon. Surrounded by mature trees and lush gardens, this property offers the perfect blend of privacy and convenience, just a short 5-minute drive to all that Shelburne has to offer.Step inside to a bright, open-concept living and dining area featuring gleaming hardwood floors, a large bay window, and a ceiling fan for added comfort. The spacious kitchen is a chefs dream with a centre island, stainless steel appliances, and a walkout to a freshly stained deck perfect for morning coffee or summer BBQs under the included gazebo.The primary bedroom provides a peaceful retreat, complete with a walk-in closet, 3-piece ensuite with a newer shower, and a large new window that fills the room with natural light. A second main-floor bedroom offers flexibility for guests or a home office.The above-grade lower level is warm and functional, offering two additional bedrooms with large windows, a cozy family room with a propane fireplace, and a walkout to a brand-new patio and deck. The laundry room is equipped with an HRV system, owned water softener, sump pump, and an owned hot water tank, plus plenty of storage space throughout.Outdoors, enjoy a 3-car detached garage with a 100-amp panel and an additional 30-amp panel, perfect for hobbyists or workshop needs. The home itself is serviced by a 200-amp panel plus a 30-amp pony panel, offering excellent electrical capacity for all your needs. The above-ground pool features a brand-new liner, creating your own private summer retreat. With newer carpet, newer windows, roof (2018), and furnace, A/C, and hot water tank (approx 8 years old), the major components have been well cared for.With updated light fixtures and true pride of ownership throughout, this home is the perfect countryside getaway move-in ready and waiting for you! (id:59911)
Keller Williams Real Estate Associates
248 Fergus Avenue
Kitchener, Ontario
This Home is Perfect for Hot Sunny Days! Beautifully Renovated Large Side-Split on almost 1/3 Acre Lot! The Huge Backyard is Fully Fenced and Features a Large Inground Pool Oasis with Large Patio for Pure Summer Enjoyment! Mature Trees Provide Privacy and Serenity. No Neighbor's Behind. The Renovated White Kitchen is Bright & Airy with Lots of Counter Space and Storage. Gleaming Hardwood Floors Throughout. Living Room with Electric Fireplace. Stylish touches and Colors. Cozy Family Room & Laundry on the Lower Level 3-Season Sunroom Is An Additional 258 Square Feet of Living Space With 3 Access Points To The Pool, Backyard And Side yard. Optimal Western Exposure extends Summer Sun around The Pool! There's Room To Expand The Driveway To Accommodate More Parking And Also Potential for an Additional Bathroom In The Basement. Garden Shed and Pool Equipment. More Value Added Potential via the R2B Zoning... Allows for Development of a Duplex, A Home Business, Lodging Home, Home Care, Private Home Day Care, Hobby Shop. Appliances are included. Ducts cleaned in 2020. Appliances Included! Just move In and Enjoy! Mature Desirable Neighborhood. This Must-See Home is mere Minutes from the Expressway, 8 min from the 401, Walking Distance to Public Transit and close to Fairview Mall, Restaurants, Conestoga College and Many Amenities. Don't miss out! (id:59911)
RE/MAX Real Estate Centre Inc.
