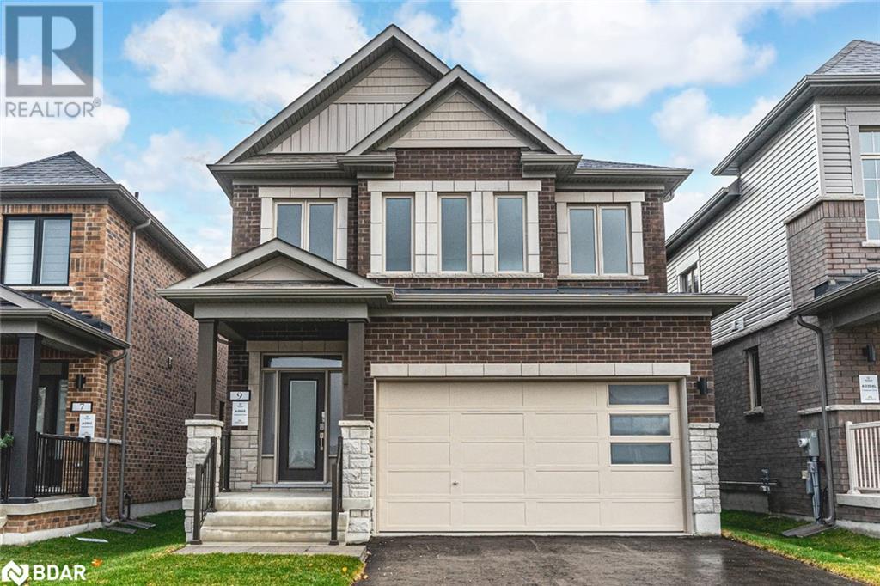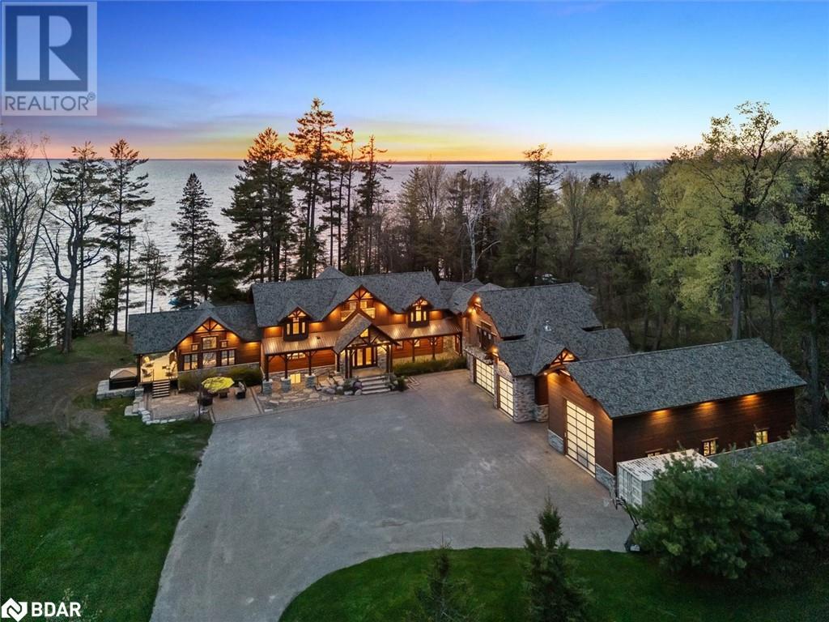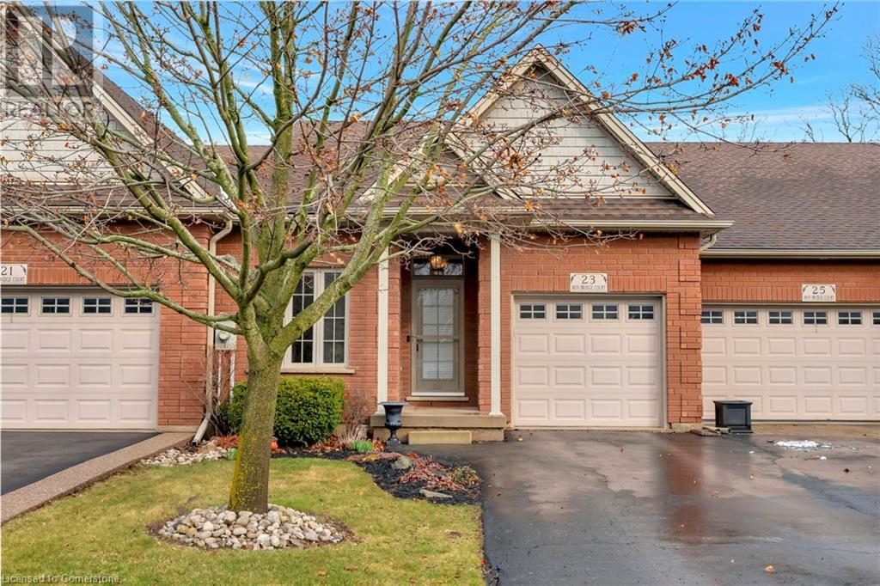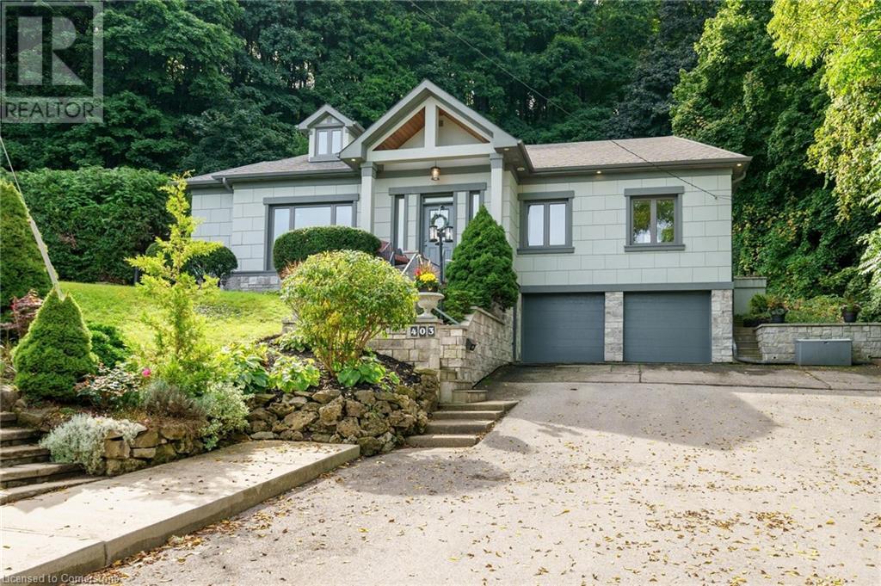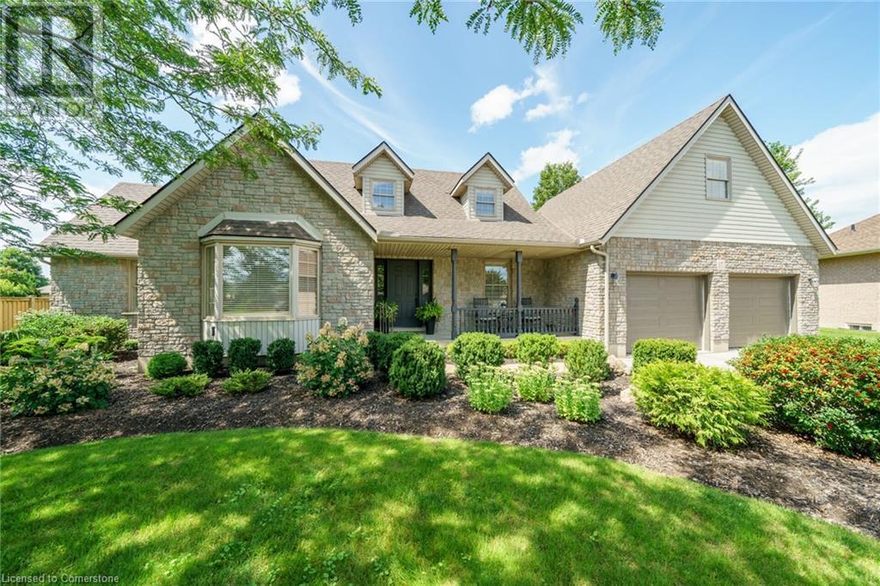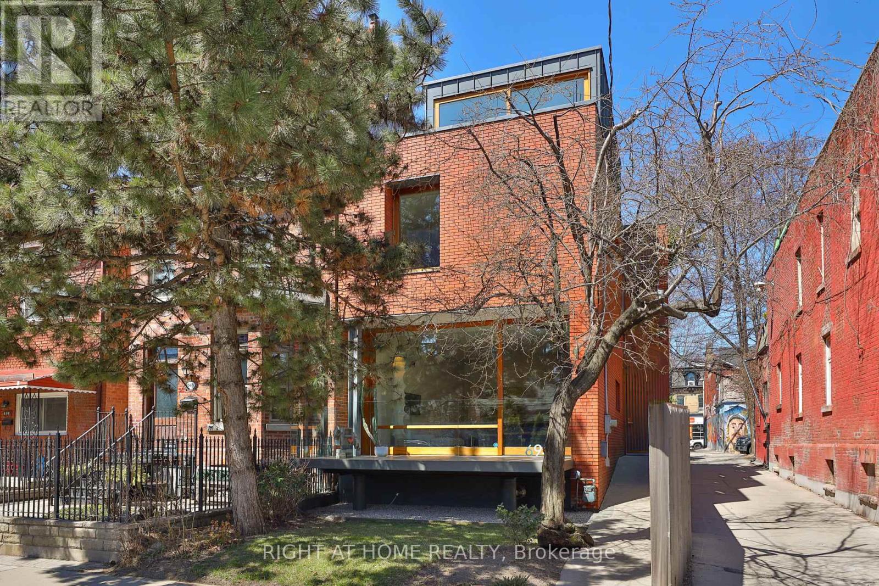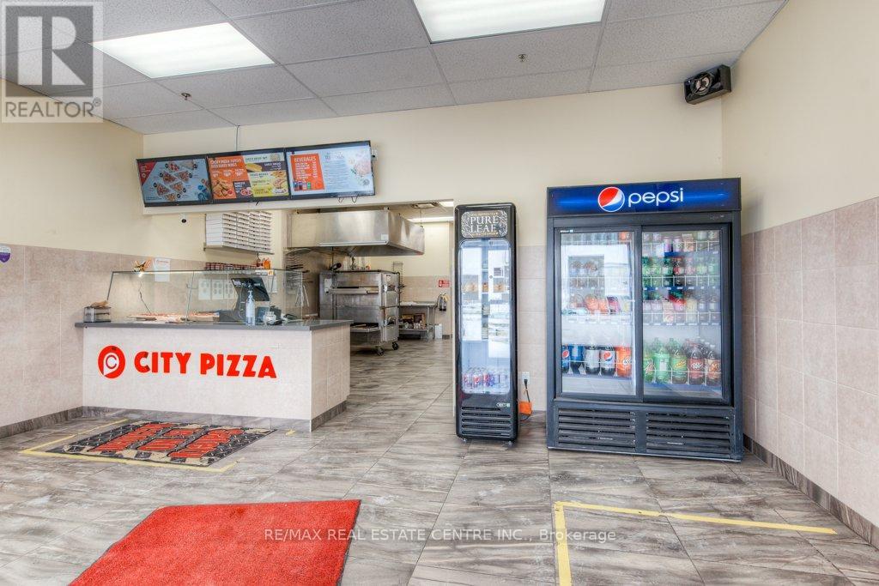9 Amsterdam Drive
Barrie, Ontario
BRAND NEW 4-BEDROOM DETACHED HOME IN A THRIVING COMMUNITY! This never-lived-in Ventura East Community by Honeyfield Winslow Model is packed with premium builder upgrades and offers 2,302 sq. ft. of living space. Nestled in a master-planned community, enjoy access to walking trails, bike paths, a 12-acre sports park, minutes from Hwy 400, schools, shopping, Barrie GO, waterfront, Friday Harbour Resort and golf. The striking exterior and covered front porch set the tone for the impressive interiors. A double-car garage with inside entry to the mudroom plus a no-sidewalk allows for parking for 6 vehicles. Inside, thousands have been spent in builder upgrades including upgraded paint, a stair and trim package, and composite wood and tile flooring. The open-concept kitchen features Caesarstone quartz countertops, a breakfast bar that seats 6, a chimney-style stainless steel range hood, a herringbone tile backsplash and an undermount sink. A spacious walk-in pantry keeps everything organized, while the breakfast area with an 8’ sliding door extends the space to the back deck. The inviting great room boasts an elegant gas fireplace with a marble surround, 4” LED pot lights with a dimmer switch, smooth ceilings, and oversized windows. The primary suite is complete with a large walk-in closet and a luxurious 4-piece ensuite featuring a Caesarstone quartz countertop, dual sinks, a frameless glass shower with a built-in bench and a storage niche. All four bedrooms feature walk-in closets. The main bathroom has a quartz topped vanity, a shower with a built-in niche, and a separate water closet. A convenient second-floor laundry room includes a clothes rod and overhead cabinets. Additional highlights include a 200-amp panel, a rough-in conduit in the garage for a future EV outlet, a 3-piece rough-in for a basement bathroom, a bypass humidifier, heat recovery ventilator and central A/C, 24” basement windows, and a rough-in for a central vac. Plus, enjoy a 7-year Tarion warranty! (id:59911)
RE/MAX Hallmark Peggy Hill Group Realty Brokerage
27440 Cedarhurst Beach Road
Beaverton, Ontario
Award-Winning Confederation Luxury Log Home Masterpiece (Living Magazine's 2022 Log Home Of The Year) Custom Built In 2020 With 300Ft Of Direct Sandy Bottom Exclusive Waterfront Situated On A Fully Private Sprawling 3.5+ Acres. Featuring 9 Bedrooms & 7 Bathrooms, Offering 10,000 Finished Sq/F Of Extraordinary Crafted Living Space, W/23Ft Soaring Cathedral Ceilings, Grand Floor To Ceiling Windows With Stunning Panoramic Views O/L The Gorgeous Sunny Shores Of Lake Simcoe. Impressive Professional Fine Finish Craftsmanship Including Outstanding Wood Ceilings, Beautiful Solid Beams, Timeless Timber Walls & Custom Millwork With Elegant Stone Detail T/O. 4 Stop Elevator Provides Comfort & Ease. A Gorgeous Chef's Kitchen Welcomes You & Offers Solid Stone Counters, Pantry & Butler Station & Much More. The Primary Bedrm Offers Breathtaking Water Views Vaulted Ceilings, Walk-In Closet & Large Ensuite Bath. Spacious Sun-Filled Nanny Suite W/2 Large Bedrms, Full Bath & A Superb Patio. The 2nd Level Is Open To The Main W/Expansive Water Views, 2 Additional Primary Suites Both W/Ensuite Baths. The Entire Lower Level Is Complete & Offers A Fabulous Spa Including Steam, Sauna, Shower & More. Also Included Is A Top Of The Line Golf Simulator, Rec & Games Room, Fully Stocked Wet Bar, Gym Area, Additional Auxiliary & Guest Bedrms, Lounge Area & So Much More! Multiple Walk-Outs To Covered Wrap-Around Private Entertainment Deck O/L Lake Simcoe. B/I Direct Access To Oversized Garages, 5 Bays Total Including 1 Bay For RV Parking. Completely Surrounded By Nature's Beauty & Majestic Towering Pine Trees. This Unique One-Of-A-Kind Estate Is A Blend Of Luxury & Natural Beauty With A Comfortable & Unparalleled Offering. Custom Built For Both Lavish Celebrations & Tranquil Quiet Moments. Whether Hosting Family Gatherings Or Inviting Friends & Associates For An Evening Get-Together, Enjoy The Westerly Sunset Night After Night. This Divine Beauty Of A True Confederation Log Home Is Sure To Impress! (id:59911)
RE/MAX All-Stars Realty Inc.
100 Street S
Waterloo, Ontario
Incredible opportunity to own a well-established gourmet food business in the heart of Uptown Waterloo. CE Food Experience is a locally loved brand known for curated grab-and-go meals, specialty pantry items, and elevated retail offerings. Strategically located in Waterloo City Hall, a high-foot-traffic, walkable district, surrounded by shops, offices, and dense residential developments. This asset sale includes all commercial-grade kitchen equipment, stylish front-of-house setup, branding, supplier contacts, and inventory. The space is professionally designed, functional, and ideal for a chef, entrepreneur, or investor looking to take over a strong brand with loyal clientele. Zoning C8 allows for a wide range of commercial uses including food services, catering, or specialty retail. Strong growth potential with the right operator and extended service hours. Financials available with signed Confidentiality Agreement. Serious inquiries only. (id:59911)
Real Broker Ontario Ltd.
23 Iron Bridge Court
Caledonia, Ontario
Move-in ready 1+1 bedroom, plus a main floor den, 3 full bathroom unit backing onto quiet forest with walk-out basement! This home is perfectly situated at the end of a desired court and offers you multiple outdoor spaces to enjoy a private peaceful morning coffee while overlooking the nature behind. The main floor provides a very practical open concept layout with updated flooring through most of it and is highlighted by a gas fireplace and picture perfect view through the patio door. Spacious primary bedroom suite has convenient ensuite bathroom and walk-in closet. An additional full bathroom, den (perfect for an office if needed), and main floor laundry make up the remainder of the main floor. Lower level provides more living space with large windows and walk-out patio doors. A bedroom with large closet, family room, full bathroom, and very spacious storage space are included in the layout of the lower level. Book your showing on this great property today! (id:59911)
RE/MAX Escarpment Realty Inc.
385 Osler Street Street Unit# 101
Toronto, Ontario
GROUND LEVEL CORNER SUITE! Flooded by natural light, this South West facing 2 BED, 2 BATH townhouse-like unit is located in the Junction's boutique low-rise Scoop condominium. As you enter via a PRIVATE GATED FRONT LAWN, you will appreciate the home's covered patio with gas hook-up. Entering inside, a spacious layout greets you with soaring 10 ft ceilings, large windows outfitted with custom two-way Hunter Douglas blinds, and floor-to-ceiling custom bookshelves in the living room. The European style kitchen is complete with a custom 6+ ft quartzite waterfall island with extra storage. The primary bedroom spaciously fits a King bed, while the secondary bedroom offers a flex space complete with a custom built-in Queen Murphy bed and extra storage. Additional upgrades throughout include rainfall shower heads, medicine cabinets and Swiss Madison toilets in the two full bathrooms, Diva Dimmer LED lighting throughout, designer lighting (EQ3 & West Elm), an August Lock for keyless entry, Nest thermostat, and a stackable Samsung washer & dryer. The location of this unit within the complex cannot be beat: the private fitness studio (online booking one unit at a time) is on the same floor, and the pet spa next door offers a convenient additional means of egress. Additional building amenities include a library, party room, guest parking, garage bicycle storage, and courtyard with fire pit. Finally, this quiet location on St Clair Ave West conveniently offers a dedicated streetcar at your doorstep and is walking distance to the UP Express (two stops to Pearson Airport and direct access to Union) as well as all the amenities the Stockyards Village and Junction have to offer including a plethora of grocery, restaurant and coffee shop options. Recreationally, enjoy a a short walk to Earlscourt Park (pool, skating rink, tennis courts, dog park, soccer field, running track) or Wadsworth Park (playground, splash pad, basketball court and soccer field). Don't miss the virtual tour! (id:59911)
RE/MAX Twin City Realty Inc.
38 Viewpoint Avenue
Hamilton, Ontario
Introducing an exceptional opportunity, a purpose-built legal triplex located in one of the most desirable neighborhoods in Hamilton. This high-caliber property offers the highest level of finished units designed to secure top market rents. Each unit features separate mechanicals and is individually metered, ensuring tenants pay their own utilities. With two of the three units being brand new, this property allows the owner to raise rents without rent control restrictions. The attention to detail in construction is evident, from the use of low-maintenance materials to all-new electrical and plumbing systems. The property also boasts a new roof, windows, and asphalt, leaving nothing for the owner to do but rent and enjoy a long-term, cash-flowing investment. Situated within walking distance to Juravinski Hospital and the vibrant Concession shopping district, this location offers excellent access to the Sherman Cut and other key amenities. Hamilton has been recognized as one of the top cities to invest in due to its evolving landscape, attracting young professionals and families alike. This dynamic city is known for its blend of urban amenities and natural beauty, making it a sought-after place to live and invest. Don't miss this chance to invest in a thriving community with a property that promises both immediate cash flow and long-term appreciation. Secure your investment in one of Hamilton's premier locations today! Property to be vacant on closing. (id:59911)
Royal LePage Burloak Real Estate Services
38 Viewpoint Avenue
Hamilton, Ontario
Introducing an exceptional opportunity, a purpose-built legal triplex located in one of the most desirable neighborhoods in Hamilton. This high-caliber property offers the highest level of finished units designed to secure top market rents. Each unit features separate mechanicals and is individually metered, ensuring tenants pay their own utilities. With two of the three units being brand new, this property allows the owner to raise rents without rent control restrictions. The attention to detail in construction is evident, from the use of low-maintenance materials to all-new electrical and plumbing systems. The property also boasts a new roof, windows, and asphalt, leaving nothing for the owner to do but rent and enjoy a long-term, cash-flowing investment. Situated within walking distance to Juravinski Hospital and the vibrant Concession shopping district, this location offers excellent access to the Sherman Cut and other key amenities. Hamilton has been recognized as one of the top cities to invest in due to its evolving landscape, attracting young professionals and families alike. This dynamic city is known for its blend of urban amenities and natural beauty, making it a sought-after place to live and invest. Don't miss this chance to invest in a thriving community with a property that promises both immediate cash flow and long-term appreciation. Secure your investment in one of Hamilton's premier locations today! Property to be vacant on closing. (id:59911)
Royal LePage Burloak Real Estate Services
403 Hess Street S
Hamilton, Ontario
Welcome to 403 Hess St S, a beautifully renovated raised bungalow situated at the top of the escarpment in a peaceful cul-de-sac surrounded by greenery. This home offers modern comfort and serene living, with stunning views and a private, natural setting. Renovated in 2017, the home features vaulted ceilings with skylights, hardwood floors, and large windows that fill the space with natural light and picturesque views of the surrounding greenery. The open-concept main floor is perfect for entertaining, with a sleek white kitchen featuring quartz countertops, stainless steel appliances, and plenty of storage. The kitchen flows into the dining area and family room, creating a seamless space for gatherings. The spacious living room includes a cozy gas fireplace, large windows with city views, and sliding doors leading to a private patio. The main floor also offers two secondary bedrooms, a 2-piece powder room, a 3-piece bathroom, and a spacious primary bedroom with a luxurious 5-piece ensuite. The fully finished basement adds even more living space with a large recreational room, a bedroom, a 3-piece bathroom, and a separate walkout entrance—perfect for guests or a potential in-law suite. The basement also includes a laundry room and direct access to the double car garage. Outside, the private backyard features an upper-level in-ground pool, garden space, and stunning views of the escarpment. This outdoor space is perfect for relaxing or entertaining, offering both privacy and beauty. 403 Hess St S combines modern updates with the tranquility of nature, making it the perfect home for those seeking both style and serenity. Don’t miss out on this exceptional property! (id:59911)
Right At Home Realty
17 Angle Street
Simcoe, Ontario
Experience lavish executive-style life-style in this prestigious Simcoe neighborhood enjoying close proximity to this popular Norfolk town's desired amenities incs Hospital, schools, churches, rec centers/pools, parks, Lynn walking/biking trail, shopping malls & downtown shops/eateries. Positioned majestically on 0.28 ac premium pie-shaped lot is 2000 custom Kloet built, original owner, brick/stone bungaloft introducing 2437sf of flawless living area, 1456sf finished basement, 707sf attached garage incs side door walk-out to velvet green lawn rear yard highlighted w/410sf concrete entertainment patio enhanced w/wood gazebo & privacy fence. Welcoming covered front porch provides entry to grand foyer leading past formal dining room & comfortable living room - continuing to updated kitchen-2021 sporting stylish white cabinetry, granite countertops, tile backsplash, designer peninsula & SS appliances -segues to adjacent family room boasting warm gas fireplace & rear yard patio walk-out. Roomy corridor leads past neatly hidden laundry station to impressive primary bedroom incs chicly renovated 4pc en-suite - completed w/3pc bath & direct garage entry. Gleaming hardwood floors & crown moulded ceilings compliment pristine interior w/distinguished flair. Solid wood staircase ascends to bright 2 bedroom & 3pc bath upper level ftrs classic dormers allowing natural light - plus- 2nd staircase accessing separate finished loft - ideal kids/teenage hang-out. Tastefully appointed lower level covers all the perks - from rec room, games room, fully equipped workshop, multiple storage rooms, utility rooms to spacious guest bedroom, modern 3pc bath & convenient garage staircase walk-up. Extras - roof shingles-2017, n/g furnace, AC, HRV, shared well (agreement in place) supplying full zoned irrigation-2023, brushed nickel door hardware, newer eaves w/gutter guards, oversized double driveway, California shutters & 2 insulated garage doors-2023. Taking “Immaculate” to the Next Level! (id:59911)
RE/MAX Escarpment Realty Inc.
694 Richmond Street W
Toronto, Ontario
A distinguished modern home that celebrates exceptional design and fine craftsmanship. Richmond House by Kohn Shnier Architects thoughtfully reflects the dynamic streetscape of Trinity Bellwoods while presenting a bright and decidedly contemporary residence defined by outstanding volumes and an abundance of natural light. Bold yet quiet, the home unfolds through a series of beautifully composed spaces from the stylish eat-in kitchen that opens seamlessly to a landscaped urban yard, to the sublime living room with an expansive terrace that gently extends toward the street. Polished concrete floors with radiant heating run throughout, complemented by extensive Spanish cedar built-ins and custom windows and lift-and-slide doors by Bauhaus. The primary bedroom occupies the rear of the second floor and overlooks the garden, featuring a full wall of closets and a sublime ensuite bathroom kissed with colour. At the front, a generous second bedroom enjoys southern light, ample closets, and access to the main bathroom. The third floor offers adaptable and inspiring space, flanked by private terraces both front and back, ideal for a home office, gym, studio, or additional bedroom. The finished lower level features a spacious family room, powder room, laundry, and storage. Detached 2 car garage with commissioned work by skam on exterior. Courageously conceived yet respectful of its surroundings, Richmond House is a home of quiet confidence and sublime beauty in one of Torontos most exciting neighbourhoods. A unique urban home. (id:59911)
Right At Home Realty
7 Squire Court
Waterloo, Ontario
Opportunity to own a distinctive, expansive double-wide 5-acre lot located at 7 Squire Court, Waterloo, tucked away in a serene cul-de-sac within one of Waterloo’s most sought-after communities. This exceptional property, the only one of its size currently available in the city, offers unmatched privacy and tranquility. With 275 feet of frontage, this expansive lot also presents significant redevelopment potential, including the possibility of severance with a minor variance approval from the City, providing ample opportunity for future growth or custom projects. The outdoor amenities include an inviting in-ground pool (note: pool requires a new liner), complemented by a pool house equipped with a convenient prep kitchen and bathroom (no stove). Additionally, the property features a versatile tennis/pickleball court and acres of secluded woodlands perfect for exploration and relaxation. Ample parking accommodates up to 10 cars, ideal for hosting memorable gatherings and poolside celebrations. The home itself is thoughtfully designed, offering panoramic vistas of the lush surrounding landscape. Boasting 5 bedrooms—three notably spacious—alongside 4 bathrooms, the house features numerous areas thoughtfully arranged for entertaining and relaxation. Recent upgrades include the addition of two basement egress windows, significantly enhancing natural light and safety. Positioned just steps from the Walter Bean Grand River Trail, offering 9.8 km of picturesque paved trails along the Grand River, and in close proximity to the prestigious Grey Silo Golf Course, this prime location provides an exceptional balance between peaceful seclusion and easy access to recreational amenities. Don't miss this unique opportunity to secure your dream estate in one of Waterloo's most desirable areas. (id:59911)
Shaw Realty Group Inc.
6 - 20 Woodlawn Road E
Guelph, Ontario
Excellent Opportunity To Buy A Well Established Fast Growing City Pizza Franchise And Be Your Own Boss. A Good Sales Volumes City Pizza Store. High Traffic Area. Seller Has Built A Strong Client Base Of Repeat Clients Including Local Businesses Such As Factories, Retirement Homes, Car Dealerships. This store is in a Prime Location, Plaza Includes Stores Like Staples And Canadian Tire. Newer developments coming in the near future adding more business to City Pizza. Endless opportunities. This Is Just Sale Of Business On Leased Premises. There is a 6 Yrs Lease Left and Options To Renew for a further 5 Plus 5 Years. Don't miss this opportunity. Rent Of Approx. $4,519.91 a Month Including TMI & HST. Lots Of Opportunity To Grow. This Is Turn Key Franchise Operation. Delivery, Uber Eats, Door Dash, Skip The Dishes, Etc. To Know More About The CityPizza Please Visit Their Website. (id:59911)
RE/MAX Real Estate Centre Inc.
