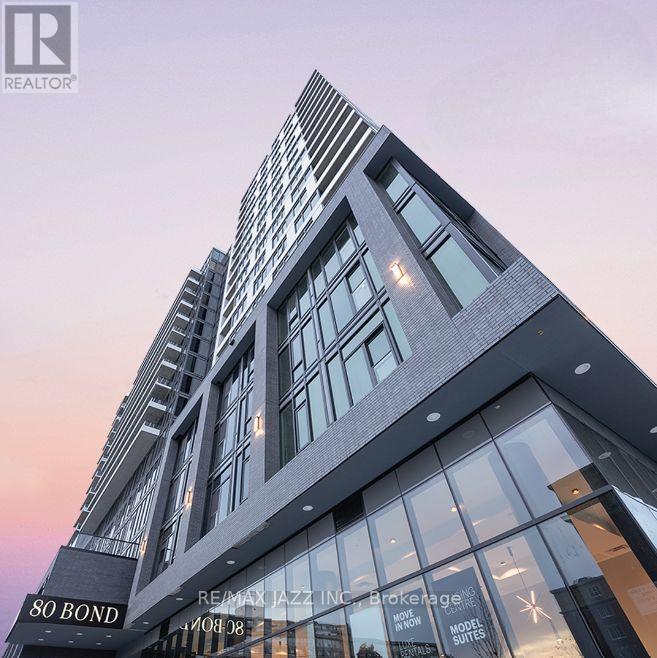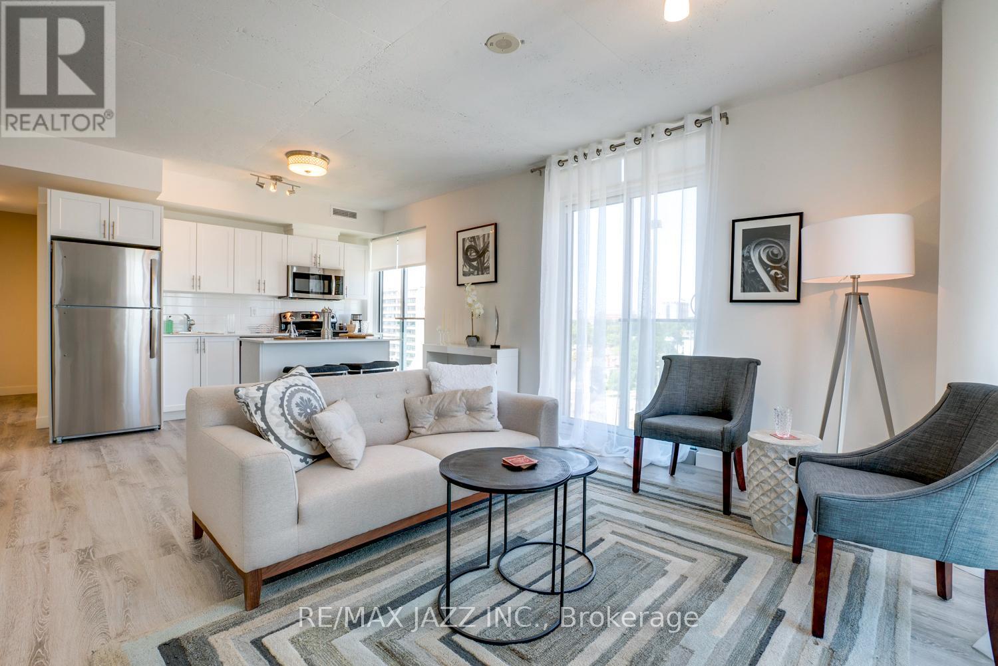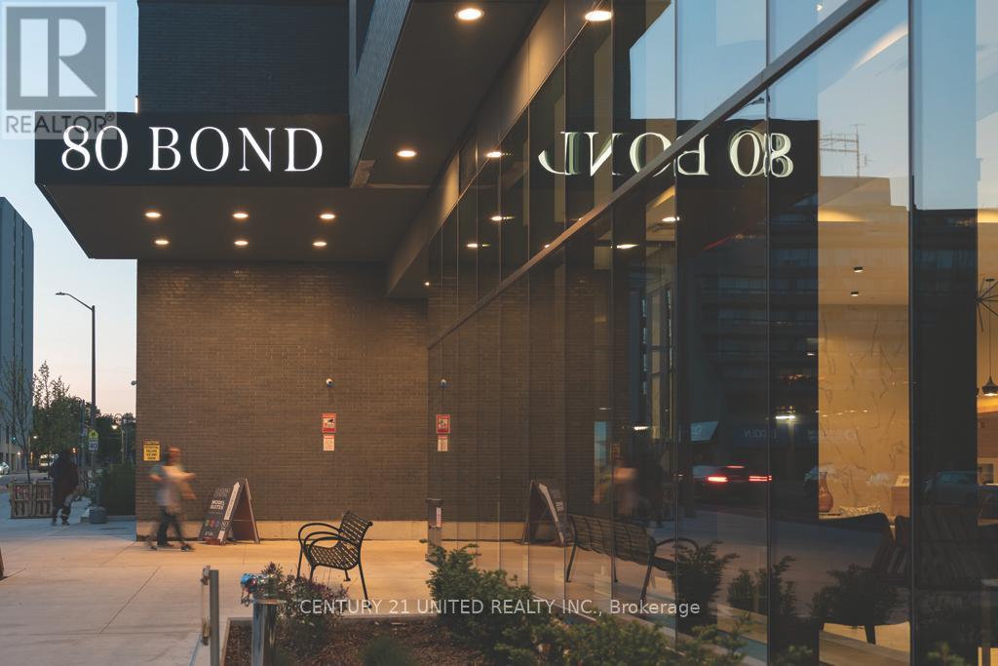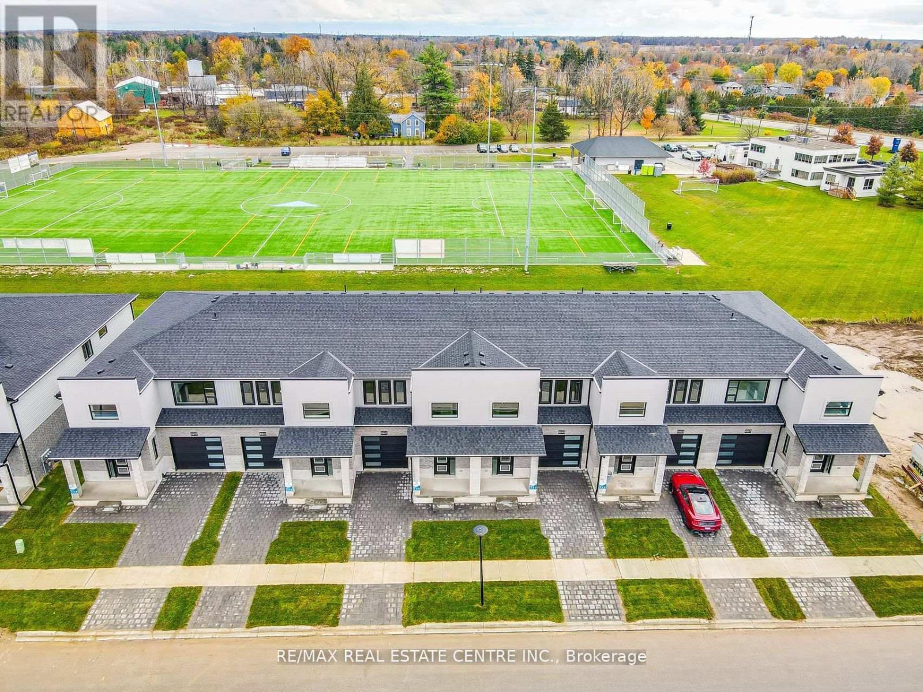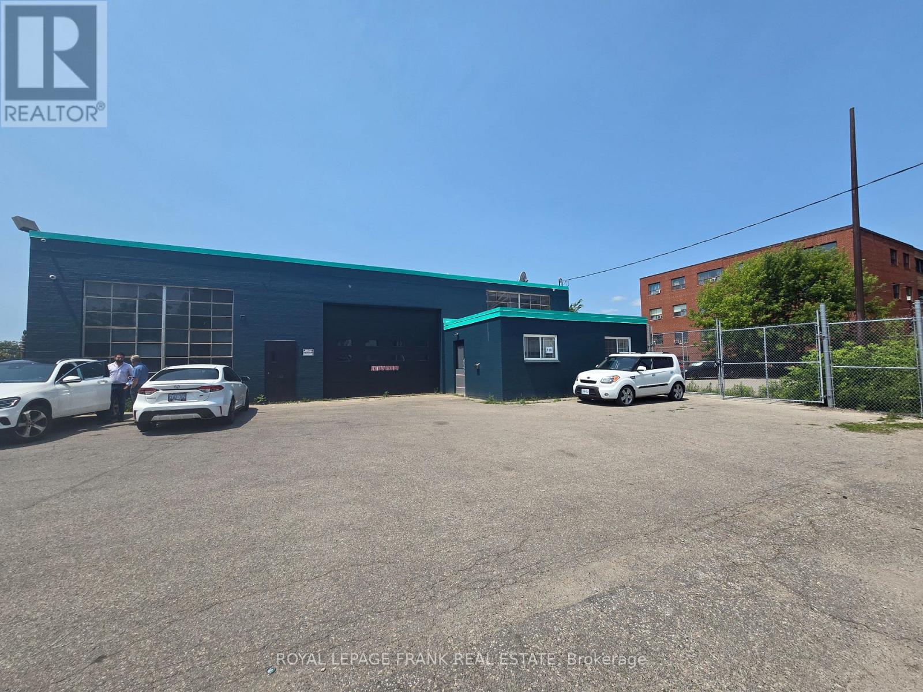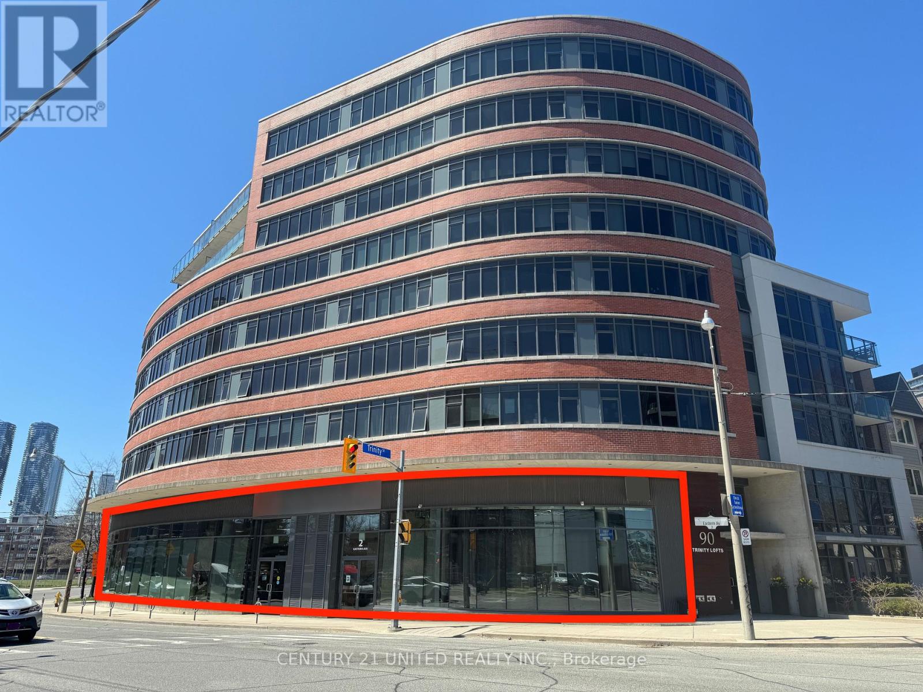79 Colborne Street W
Oshawa, Ontario
Great two until investment property. Unit #1 main level, 2 bedroom converted to one. Kitchen, living, & dining rooms with 4 piece bathroom with laundry in basement. Unit #2 upper level; 1 bedroom combined with living, kitchen/breakfast nook, 4 piece bathroom (fridge & stove). Unit #2 is vacant and completely renovated. On the west side of the house there is 40 ft. of vacant land which could accommodate a large garage or maybe even another house. (id:59911)
Royal LePage Frank Real Estate
6 - 1894 Scugog Street
Scugog, Ontario
1600 SqFt of prime retail or office space in a high traffic plaza with premium exposure, onsite parking, on busy Hwy 7A (Scugog St) anchored by Food Basics and BMO (id:59911)
Coldwell Banker - R.m.r. Real Estate
1520 - 2550 Simcoe Street N
Oshawa, Ontario
Beautiful Open Concept 1 Bedroom Unit with Unobstructed Beautiful Western Views and is in UC Tower Built by Tribute Homes. This Newer Modern Condo has S/S appliances, Quartz Counters, Modern Backsplash, Beautiful Laminate Floors, En-Suite Laundry, and Much More. Located Steps From Public Transit, Shopping, ON Tech University. This Building Has Amazing Amenities: Amenities: 24hr Concierge, Fitness Centre, Study/Business Lounge, Party Room, Outdoor Space/BBQ, Pet Spa, Dog Park, Guest Rooms & More. (id:59911)
RE/MAX Rouge River Realty Ltd.
1501 - 80 Bond Street E
Oshawa, Ontario
Meet the New Bond. 80 Bond is a new luxury accessible building in downtown Oshawa. Unit 1501 is an incredibly finished One Bedroom Plus Den space with Northern Exposure and Juliette Balcony, Open Concept, Great Den/Office Space for work from home . Your suite will have it all: smart floor-to-ceiling windows, individually controlled HVAC system, hi-speed internet ($50 per month), stainless steel appliances (including dishwasher and microwave), in-suite washer and dryer, 9 feet ceiling, 24-hour security, underground parking ($150 per month), lockers, and onsite Property management team. Amenities include Gym with showers, Party Room, Terrace, Dog Wash and Business center. Pet friendly. 80 Bond features a spacious double height lobby enclosed in glass offering that creates an impressive entrance with security desk and ample seating, as well as a lobby lounge separated by a double-sided fireplace that is ideal for informal gatherings and a great place to hang out with your favourite book. Do it all in 80 Bonds 3,100 sq.ft. ground floor Gym featuring state-of-the-art facilities and equipment, an expansive mirror wall, fantastic street view, televisions to keep you entertained and more. Events big or small fit in nicely in this beautiful double height space featuring a double-sided fireplace, kitchen/bar area and plenty of room for all your friends and family. The Lounge is also a great place to enjoy a little quiet time while cozying up to the fireplace. Just off the Lounge & Party Room, laze in the sun, take in the view or fire up the bbq and cook up a meal on the 5th floor Terrace, a great place to entertain or relax solo or with friends; plenty of room, lots of seating options and 2 bbqs for convenience. And if Fido needs a bath! Conveniently located on the ground floor near the buildings secondary entrance, you can quickly clean up the pup before those muddy paws get anywhere near your front door. (Photos may not be of exact unit) (id:59911)
RE/MAX Jazz Inc.
1206 - 100 Bond Street E
Oshawa, Ontario
Say Hello to Condo Style Living You Can Lease. Unit 1206 is a spectacular 2 BR plus Den, Primary BR with Ensuite, Additional 4Pc Main Bath, Open Concept Design all in a corner unit with Eastern views. 100 Bond East features 239 deluxe suites built to condo standards with ensuite laundry, spacious living/dining areas and beautiful kitchens. Every suite at 100 Bond is equipped with a full kitchen featuring 5 quality appliances, Caesarstone countertops, lots of storage and more.100 Bond apartments also feature generous layouts, beautiful finishes and ample windows, filling the space with natural light and warmth. 100 Bond offers so much more than amazing apartments like Club 100, a fantastic place to host a party or just relax with friends. Its a business centre, its on-site management and its a deluxe membership to the YMCA next door offering swimming, fitness classes, an indoor track and much more. Plus, within just a few blocks are all the shopping, dining and entertainment you could every want. Live life the way you want without the obligations of ownership. Oshawa has become of Canadas most dynamic cities, boasting some of the nations best population and economic growth figures. 100 Bond is right in the heart of it, offering an ideal location and an unrivalled lifestyle. The automotive industry made Oshawa a major economic hub, but the area is now much more diverse and resilient with growing health, education, technology and professional services sectors expanding rapidly. Builders, together with restaurateurs, retailers and institutions are bringing new ideas and new options to the city, making Oshawa one of Canadas most vibrant and innovative communities. (Photos of Unit on 9th floor) (id:59911)
RE/MAX Jazz Inc.
821 - 80 Bond Street E
Oshawa, Ontario
Welcome to 80 Bond, a premier smart home luxury residence that redefines modern living. Step into the grand 20-foot-high ceiling lobby, designed to create a lasting first impression and a welcoming atmosphere. The building offers an array of high-end amenities, including a 3,100 sq. ft. fitness center saving you the cost and hassle of a gym membership. For added convenience, the property also features a business center, a smart parcel mail room, and a state-of-the-art amenity space on the 5th floor, complete with a BBQ terrace and fully equipped kitchen and lounge areas perfect for hosting family and friends. Each unit is designed with sophisticated finishes and includes five upgraded appliances, including a washer and dryer. Smart technology is integrated throughout, with a wall-mounted iPad for seamless control of unique unit features, such as the innovative window tinting for optimal light control and privacy. Experience unparalleled luxury, convenience, and modern living at 80 Bond, where every detail has been carefully curated to elevate your lifestyle. (id:59911)
Century 21 United Realty Inc.
16028 Simcoe Street
Scugog, Ontario
Investment Property Opportunity! Bungalow w/ Legal Accessory Apartment Main Suite (1,477sf): W/2 Bdrms, 9' Ceilings, 11' Coffered Ceiling in Great Rm. Crown Moulding, Luxury Vinyl, Gas Fireplace W/Custom Mantel, Custom Cabinetry W/Backsplash & Valance Lighting, Quartz Counters, Modern Lighting & Potlights, Smooth Ceilings, SS Appl, W/O to Deck, Private Garage. Private Washer/Dryer in Both Suites. Shows Beautifully!! Amazing Custom Home Appeal!Accessory Apartment (1,527sf): W/2 Bdrms, 9' Ceilings, Natural Light, Modern Lighting/Pots, Open Concept, Custom Cabinets & Island, Private Garage, Sep Entrance & Meters. Paved Drive & Sod. 6 Min.Walk to Lake & 4 Min Drive to Boat Launch. (id:59911)
Royal LePage Frank Real Estate
6837 Royal Magnolia Avenue
London, Ontario
Welcome to Aspen Fields, a luxurious collection of 2 Story high end town homes located in the South of London. This 2,195 Sqft End Unit townhome features all high-end finishes with a contemporary touch. The entrance features an impressive 18 ft tall foyer that is open to above. These luxurious towns come standard with upgrades such as a custom glass shower in the master ensuite, high-end flooring, quartz kitchen countertops, quartz tops in all washrooms , massive backyards over looking the soccer field . These towns are completely FREEHOLD with no maintenance fees and feature 3 Beds plus a loft with an open to below view and 3 washrooms. This Property Is Surrounded By Schools, Shopping Malls, Parks, Banks, Restaurants, And Is Minutes Away From The Public Transit . These towns are not on 4 levels and they are 2 story towns with massive rooms and big back yards. (id:54662)
RE/MAX Real Estate Centre Inc.
182&188 Park Road S
Oshawa, Ontario
11.400 sq. ft. industrial building on 1.58 acres at Park Road S. in Oshawa. Legal non-conforming use situated on high density R5-B apartment building zoning. Excellent for end-user or as redevelopment site! Existing zoning can allow for 4-5 storey apartment building & Approx. 55 units or continue use for automotive industrial uses instead! Dual frontage and ideal symmetrical space 1.5 acres - may be ideal for townhouses! 11,400 sq. ft. occupied + generating income already! **EXTRAS** Beautiful square site on busy Park Road S. - 10 minutes walk from Durham Region's Largest indoor shopping mall - Oshawa Center with multiple major National name brands and 5 minute walk from bus transit line. (id:59911)
Royal LePage Frank Real Estate
8 - 171 North Port Road
Scugog, Ontario
Unleash your entrepreneurial potential with this long-established and profitable automotive detailing business located in bustling Port Perry! Operating successfully from the same location for over 21 years, this turnkey operation boasts five diverse revenue streams: Detailing, Tinting, Ceramic Coating, Paint Restoration, and Residential Window Tinting. With low overhead costs, a loyal clientele, and a stellar reputation for quality service, this is a rare opportunity to step into a thriving business. Fully equipped with all chattels and supplies, the sale includes active Facebook and Instagram accounts, ensuring an immediate online presence. Significant growth potential awaits by expanding services, hours, or scaling marketing efforts. Currently operated as a Monday-to-Friday, one-person business, the seller offers comprehensive training for a smooth transition. Don't miss your chance to own a well-established, highly profitable business in an industry with endless demand. **EXTRAS** Do Not Go Direct- By Appointment ONLY (id:59911)
Exp Realty
182&188 Park Road S
Oshawa, Ontario
1.58 Acres ready with full municipal services. 2 frontages, & zone R5-B for HIGHLY needed APARTMENT BUILDINGS possible 4-5 storey with 40-60 units depending on site plan design and approvals. Potential townhouse site with rezoning. EXCEPTIONAL location WALKING DISTANCE to Oshawa Shopping Center. BONUS!! 11,400 SQFT LEGAL NON CONFORMING INDUSTRIAL BUILDING. Ideal for automotive uses and/or vehicle storage. Building has clear span, gas tube heaters, floor drains AND partial basement. Tenant income already in place for a great 'buy and hold' opportunity while developer completes planning process **EXTRAS** Beautiful sqaure site on busy Park Rd S-10 minute walk from Durham Region's Largest indoor shopping mall - Oshawa Center w/ multiple major NATIONAL name brands AND five minute WALK from bus transit line. (id:59911)
Royal LePage Frank Real Estate
4 - 2 Eastern Avenue
Toronto, Ontario
This 5,597 sq. ft. streetfront commercial condo unit features excellent corner exposure with over 50 feet of frontage and includes one surface parking spot. This unit consists of a ground floor and a fully constructed mezzanine with 20-foot ceilings. Located in the vibrant areas of the Distillery District, Canary District, and West Don Lands. The unit is minutes from King Street East and the 504 streetcar, with easy access to the DVP and Gardiner Expressway. It is part of Trinity Lofts, an eight-story residential development by Streetcar Developments and Dream, completed in 2013. This location is ideal for businesses seeking to thrive in a continuously evolving area of downtown Toronto. Zoning allows for many permitted uses. Current owner/user is moving. Vacant possession will be available. **EXTRAS** Condo fees include P1-03 Parking spot (id:59911)
Century 21 United Realty Inc.



