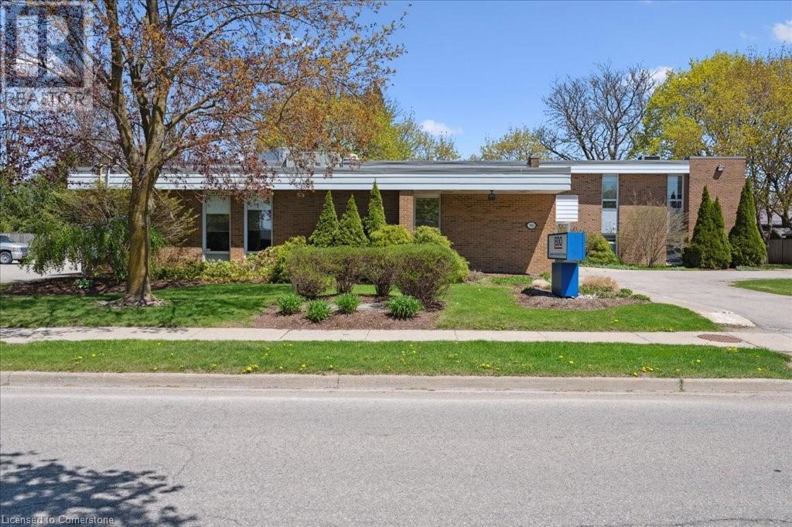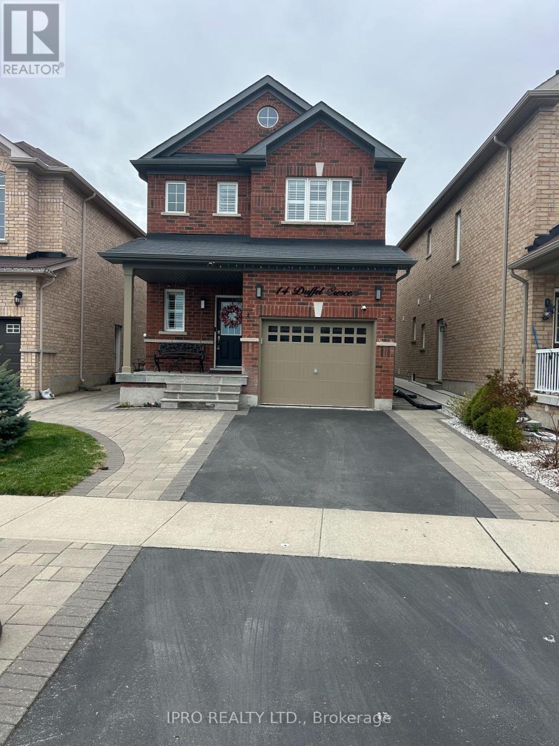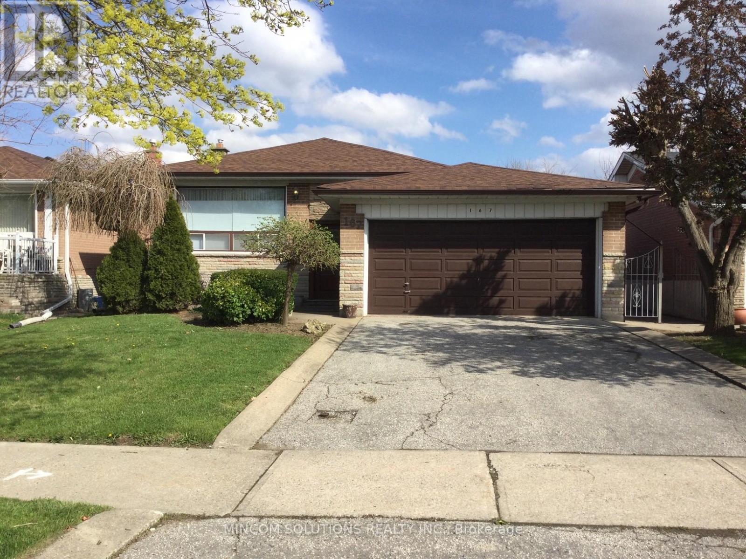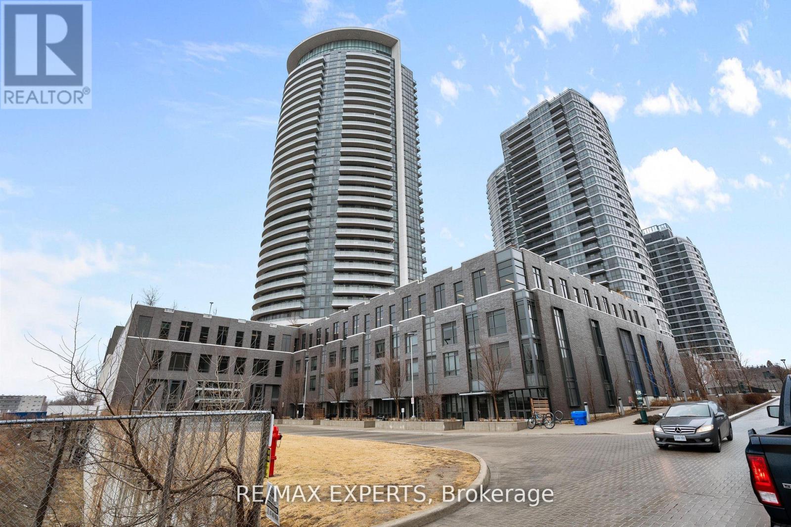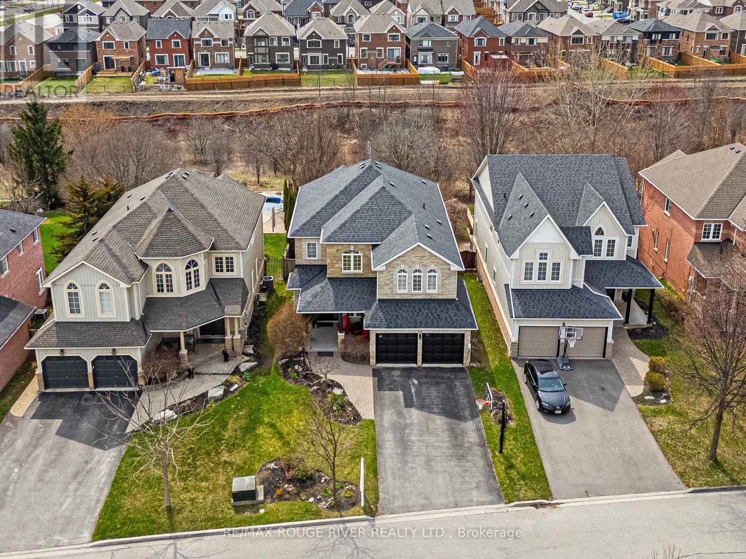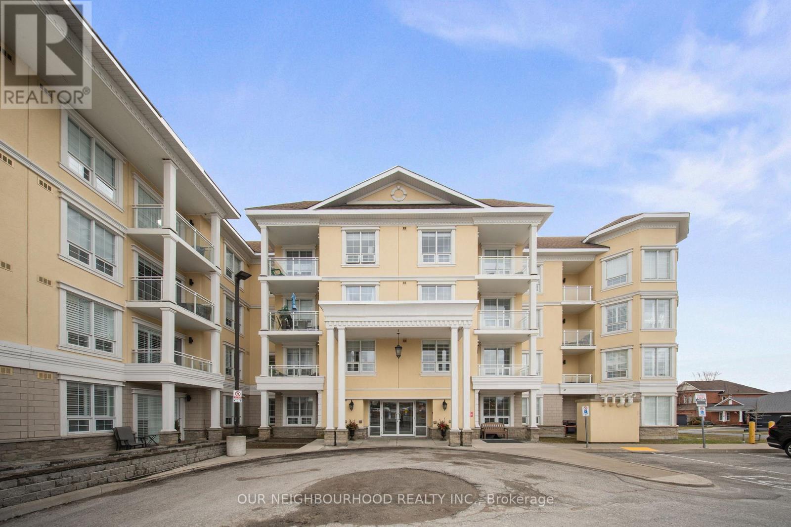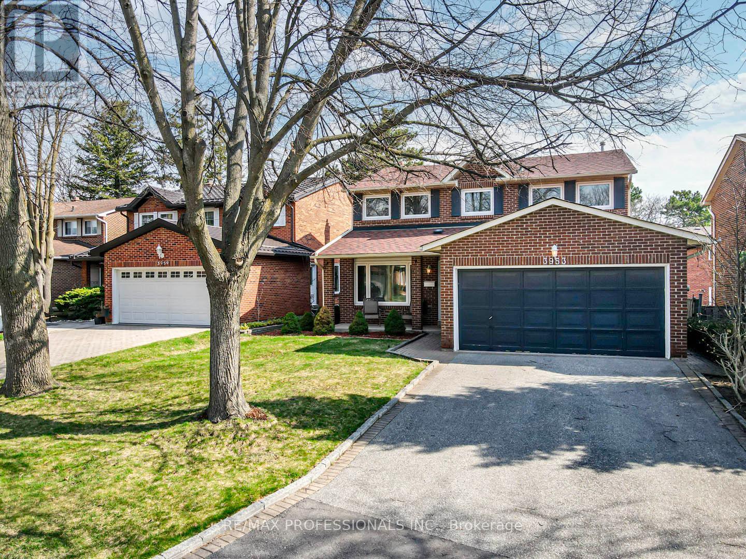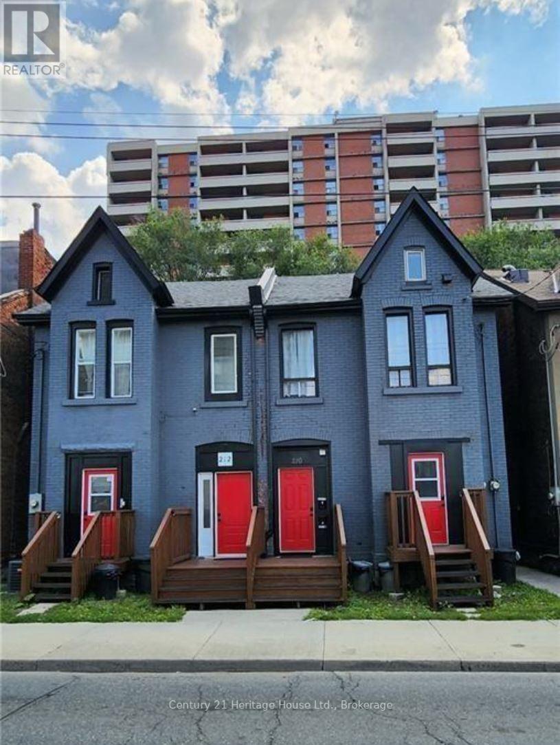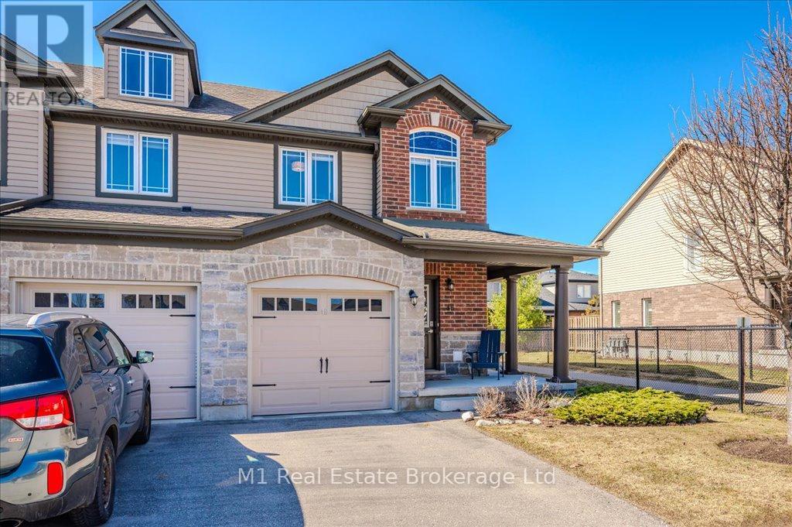380 Hibernia Street
Stratford, Ontario
Available for Sale or Lease. Great investment opportunity near busy downtown of Stratford. Building houses 30 offices in almost 9,000 sq.ft. Large welcoming reception area in the middle potential to rent to multiple tenants. Currently leased till June 30 2025. Potential for Residential Development. (id:59911)
Homelife Miracle Realty Ltd.
251 Northfield Drive Unit# 419
Waterloo, Ontario
Welcome to 251 Northfield Drive, Unit 419, a beautifully designed 2-bedroom, 2-bathroom condo now available for lease in the highly sought-after Sentral – Blackstone Modern Condominiums in Waterloo. Located just minutes from restaurants, shopping, entertainment, and transit, with easy access to scenic biking trails, the Grand River, and peaceful rural landscapes, it’s an ideal setting for professionals or small families seeking upscale living with modern comforts. Inside, the open-concept layout is enhanced by large windows and sliding doors that fill the space with natural light and lead to a private balcony—perfect for relaxing or entertaining. The primary bedroom features a walk-in closet and en-suite bathroom, while the second bedroom offers great flexibility for use as a guest room, office, or additional living space. Enjoy a modern kitchen equipped with quartz countertops and stainless steel appliances, along with the added convenience of in-suite laundry. Building amenities include: Fully equipped fitness centre, Stylish co-working space and great room, Bike room and secure bike storage, Dog wash station, Keyless entry and 24/7 on-site security, A stunning second-floor outdoor terrace in the Nord building with BBQs, a gas fire pit, and elegant seating for outdoor dining and socializing. Situated near RIM Park, Grey Silo Golf Club, St. Jacobs Farmers’ Market, and close to both University of Waterloo and Wilfrid Laurier University, this location offers both lifestyle and convenience. Highways 85 and 401 are easily accessible, making commuting a breeze. Don't miss the opportunity to lease in one of Waterloo’s most vibrant and amenity-rich communities. Book your private tour today! (id:59911)
RE/MAX Twin City Realty Inc.
692 Woodview Road
Burlington, Ontario
Set in the prestigious Roseland community, this beautifully updated home sits on a prime lot and features a heated driveway and a stunning backyard retreat complete with an oversized 16x32 heated in-ground pool basking in all-day sun. Inside, you'll find modern finishes including glass railings, rich oak hardwood floors, sleek new stainless steel appliances, and pot lights throughout. Recent mechanical upgrades include a tankless water heater and furnace, both installed in 2023. The finished basement offers a cozy wood-burning fireplace, a fresh 3-piece bathroom, guest bedroom, and additional pot lighting. This family-friendly location is steps to top-rated schools, parks, shopping, community centres, and public transit. Commuters will love the easy access to major highways and the close proximity to Burlington Centre, Mapleview Mall, and the lakefront. Preliminary plans for a basement walkout are also available. (id:59911)
Real Broker Ontario Ltd.
14 Duffel Crescent
Halton Hills, Ontario
Absolutely gorgeous House on a Family Friendly Crescent In Georgetown South. The Tennessee Design By Remington Homes . Featuring a Beautiful kitchen with new S. S. appliances and walkout to patio. Open concept Living room with a cozy fireplace and a dining room, Hardwood in both The living room and Dining room. The second floor features a Gorgeous large Master bdrm with a new Glass shower, 4 pcs.Bath, and another 2 large bedrooms. Shutters on all windows ,Freshly painted with natural colour. a very beautiful backyard with a patio, and play ground for kids, separate entrance to a basement that is waiting for your Finishes. Interlock on the front porch. Nicely Finished Garage. (id:59911)
Ipro Realty Ltd.
167 Kingsview Boulevard
Toronto, Ontario
Welcome to 167 Kingsview Blvd. a beautiful well cared for and maintained family home for over 55 years. Complete with a full size double car garage and double driveway. Enter through the solid oak front door into the spacious marble tiled foyer and walk up to the bright main floor featuring formal living and dining area with large windows, dark stained hardwood floors, solid wood trims and solid oak doors through-out, creating a warm and inviting space. The Eat-in kitchen boasts ceramic floors, a ceramic back splash, newer cabinetry, and bright south facing window, great for those sunny breakfast mornings. The main floor includes 3 large bedrooms, including a primary bedroom with a 2 pc. ensuite washroom and large walk-in closet. The main 5 pc. bathroom is beautifully appointed with pedestal sink and bidet, marble floors, and wall to wall ceramics. The fully finished basement, with a separate entrance, has great potential for an in-law suite, ideal for extended family (retrofit status not warranted). It features a spacious family size kitchen with ceramic floors and back splash, a large recreation/living room with brick fireplace, (gas fireplace in "as is condition"), plus a renovated 4-piece bathroom. A laundry room with a double laundry sink and washer/dryer and extra storage cabinetry completes the space. The private backyard includes a large concrete patio, concrete patio table included, and access to the double garage. Recent upgrades include Central air (2023), roof and eave troughs (2018). With parking for 4 vehicles, a garage door opener, and close proximity to Highways 401, 427, 409, Pearson airport, public transit, shopping, schools, and parks, this home offers it all in a convenient West Etobicoke location.Inclusions: 2 fridges, 2 stoves, built-in dishwasher, washer & dryer all in "as is condition", all electric light fixtures, all window coverings, furnace, central air, central vac, garage door opener. Exclude Basement freezer. Hot water tank (rental (id:59911)
Mincom Solutions Realty Inc.
1102 - 30 Gibbs Road
Toronto, Ontario
Welcome to this luxurious, 1 bedroom plus one den, 650 square feet corner unit in Valhalla Town Square. This corner unit features floor to ceiling windows giving you plenty of natural sunlight. The den is enclosed, offering an option as a small bedroom or a private office space. The home features luxurious finishes with premium appliances, and open concept living with panoramic views of the city. The building features a rooftop garden, playground, playroom, lounge area, gym, party room and many more amenities. With direct highway access, free shuttle access to Kipling Station close proximity to downtown Toronto and the airport, many restaurants, shops, this central location to Vaughan, Toronto, Mississauga and Brampton is unbeatable. One parking is included with the unit, don't miss out to call this your home. (id:59911)
RE/MAX Experts
14 Mackey Drive
Whitby, Ontario
Welcome to this absolutely stunning executive home offering 4+2 bedrooms and exquisite high-end finishes throughout, ideally located with no rear neighbours and breathtaking ravine views. Boasting western exposure, this property is bathed in natural light from sunrise to sunset. Step inside to discover newer high-end laminate flooring that flows seamlessly throughout the main and upper levels. The formal dining room features elegant coffered ceilings, perfect for entertaining. The expansive great room with soaring 9-foot ceilings and oversized windows creates a bright and airy space for relaxation and gatherings. At the heart of the home lies a chefs dream kitchen with walk-out to the back patio, complete with a large center island with breakfast bar, custom tile backsplash, and a premium restaurant-grade stove, a perfect blend of function and style. Upstairs, retreat to the luxurious primary suite, offering a spa-inspired 5-piece ensuite and a walk-in closet with built-in organizers that will impress even the most discerning buyer. The additional bedrooms are generous in size and serviced by a stylish main bath featuring a double sink vanity. The fully finished lower level offers incredible versatility, designed for both entertainment and everyday living. Enjoy movie nights in the dedicated home theatre. Host with ease at the sleek wet bar, perfect for cocktails. The spacious rec room provides ample room for a games area, gym, while two additional bedrooms and a full bathroom make this level ideal for guests, teens, or extended family. Step outside into your private backyard oasis. Relax in the hot tub, enjoy the serenity of professionally landscaped perennial gardens, or entertain in the stunning gazebo equipped with an outdoor kitchen, built-in griddle, and plenty of space to unwind. Located in a sought-after neighbourhood with easy access to amenities, schools, and nature trails this exceptional home has it all. Don't miss your opportunity to own this rare gem! (id:59911)
RE/MAX Rouge River Realty Ltd.
208 - 21 Brookhouse Drive
Clarington, Ontario
Bright and modern 1-bedroom + den condo! The open kitchen features stainless steel appliances, a breakfast bar, and overlooks a sunlit living area with a large south window. The airy bedroom boasts a generous closet and direct access to semi-ensuite with modern walk-in shower. The versatile den is perfect for a home office or guest space. Enjoy top-notch amenities, including a party room, underground parking, and a private locker. A perfect blend of comfort and convenience don't miss this opportunity! (id:59911)
Our Neighbourhood Realty Inc.
303 - 8 Fieldway Road W
Toronto, Ontario
Welcome to this stylish urban condo, perfectly situated for effortless access to downtown, the airport, and beyond! Commuters will love the proximity to the subway, GO train, and major highways (401/QEW/427), while those seeking lifestyle conveniences will appreciate being steps from Sherway Gardens, top gyms, Bloor West Village, trendy cafes, shops, and scenic trails. This stylish residence was developed by Alterra Developments, designed by Wallman Architects, and features interiors by Chapman Design Group. With 9' smooth ceilings, modern finishes, and an open layout, this unit offers a contemporary and comfortable living space. Standout features include custom cabinetry in the bedroom and office/den, as well as custom closet organizers in the primary bedroom, ensuring ample storage with a touch of elegance. Custom Hunter Douglas window coverings throughout enhance both privacy and style, while the Ecobee thermostat provides smart climate control for year-round comfort. Enjoy your private balcony, the perfect spot to unwind with a drink or a good book while taking in the urban energy. Experience one of Toronto's most desirable neighbourhoods - a perfect blend of city convenience and community charm. "Includes $2,000 Cash Back to Buyer on Closing!" - Schedule a Showing Today! (id:59911)
RE/MAX Professionals Inc.
3953 Selkirk Place
Mississauga, Ontario
Best Priced Home in Highly Sought After and Rarely Offered BRIDLE PATH ESTATES, one of Mississauga's most Prestigious neighbourhoods! Solid Detached 4-Bedroom Home Nestled In Quiet Family Friendly Cul-De-Sac. Generously sized Formal Living and Dining Rooms and a separate Family Room with cozy Brick Fireplace. Open Concept Kitchen with Breakfast Eat-in Area and Walk out to Deck and Fully fenced Backyard. Primary Bedroom with 4 pc Ensuite and Walk-in Closet. Ground Floor Laundry. Steps To Credit River And Close To Many Parks & Trails. Walk To University Of Toronto Mississauga. Close to Credit Valley Hospital; Shops- Square 1 Shopping Centre & Erin Mills Town Centre. Convenient for Transit, Minutes To Erindale GO Station, Easy Access To Major Highways, QEW, Highway 403, Highway 407. (id:59911)
RE/MAX Professionals Inc.
1 - 212 Wilson Street
Hamilton, Ontario
Welcome to Unit 1 at 212 Wilson Street, a newly renovated main floor one-bedroom, one-bathroom unit in the heart of Hamiltons Lansdale neighborhood. This bright and functional space features a private entrance, open-concept living area, and a full kitchen with a fridge, full-size stove, butcher block countertops, and ample cabinetry. The bedroom offers a comfortable retreat, and the updated 3-piece bathroom includes a modern vanity and tiled shower. Rent includes water, heat, A/C, and electricity for added convenience. Residents have access to a common card-operated laundry room within the building, offering tap-to-pay functionality. Street parking and public transit are easily accessible, and the location is just five minutes from Centre Mall, the Claremont Access, and St. Josephs Healthcare. Perfect for those seeking comfort, style, and connectivity in a vibrant urban setting. Available now for $1,425/month. (id:59911)
Century 21 Heritage House Ltd.
46 Tanton Avenue
Centre Wellington, Ontario
MODEL HOME: Welcome to 46 Tanton Avenue, a beautifully maintained townhouse in Fergus' south end. This inviting home offers a functional and spacious layout, perfect for families or individuals looking for modern comfort in a charming neighbourhood.The main floor features a bright and open living area, ideal for both relaxing and entertaining. The kitchen is well-appointed with ample cabinetry and counter space, quartz counters, stainless steel appliances and white backsplash. A convenient powder room and direct access to the garage add to the practicality of the space. Upstairs, the primary bedroom serves as a peaceful retreat with its own private ensuite bathroom. Two additional bedrooms provide flexibility for family, guests, or a home office. Another full bathroom completes this level, ensuring convenience for everyone.The finished basement expands the living space with a generous recreation room, perfect for movie nights, a home gym, or additional entertaining. A two-piece bathroom and a utility room add extra functionality. A garage, driveway plus EXTRA parking space which you can keep, rent or sell! Located in a friendly community, this home is close to schools, parks, shopping, and all the amenities Fergus has to offer. Whether you're a first-time buyer, downsizing, or looking for a great investment opportunity, there is nothing to be done but move in here! (id:59911)
M1 Real Estate Brokerage Ltd
