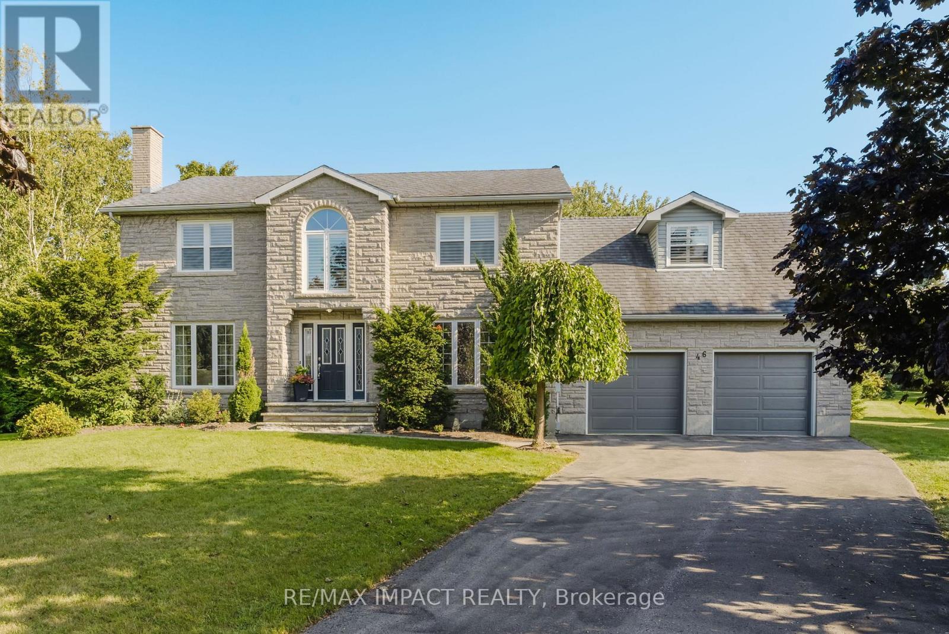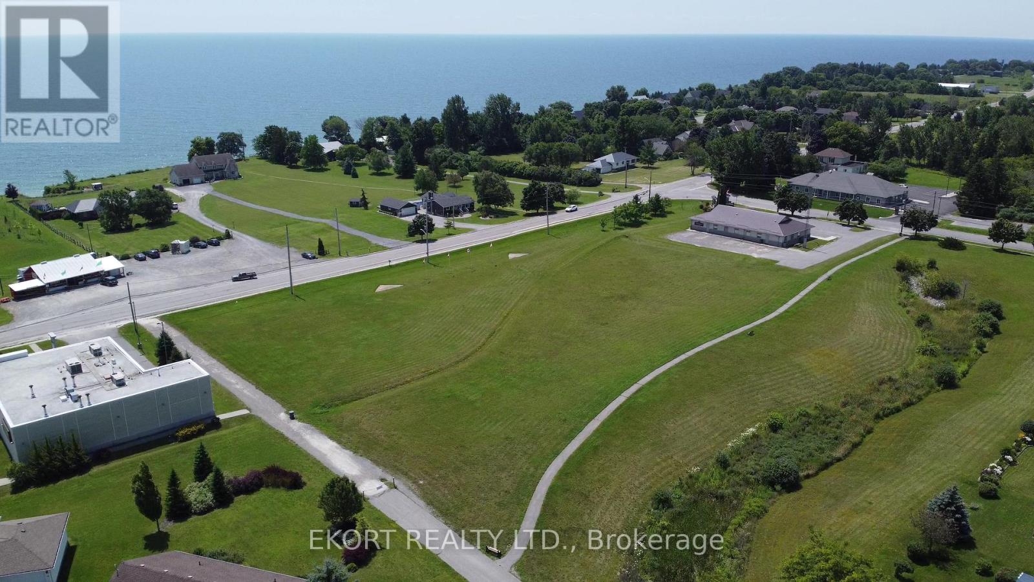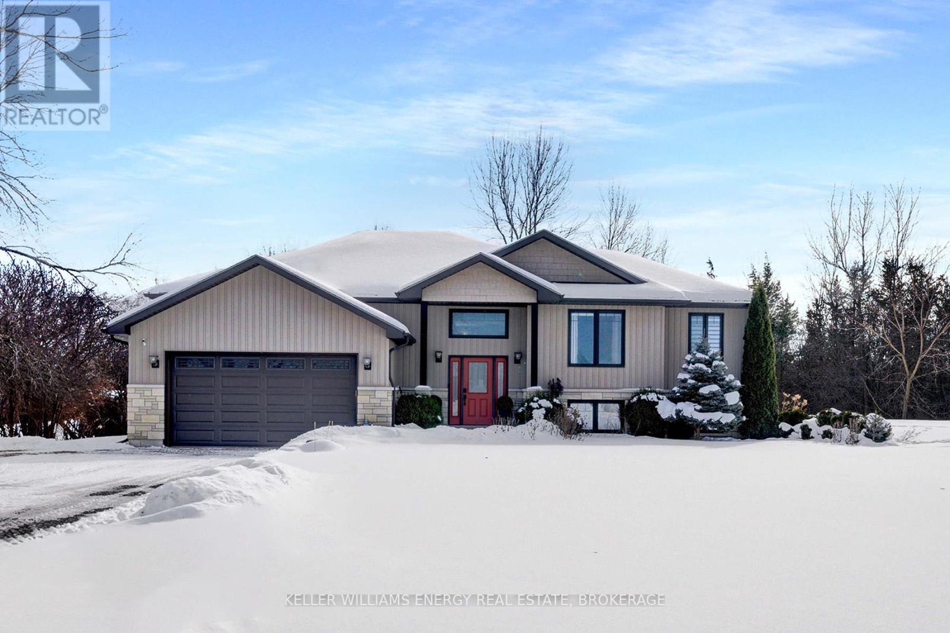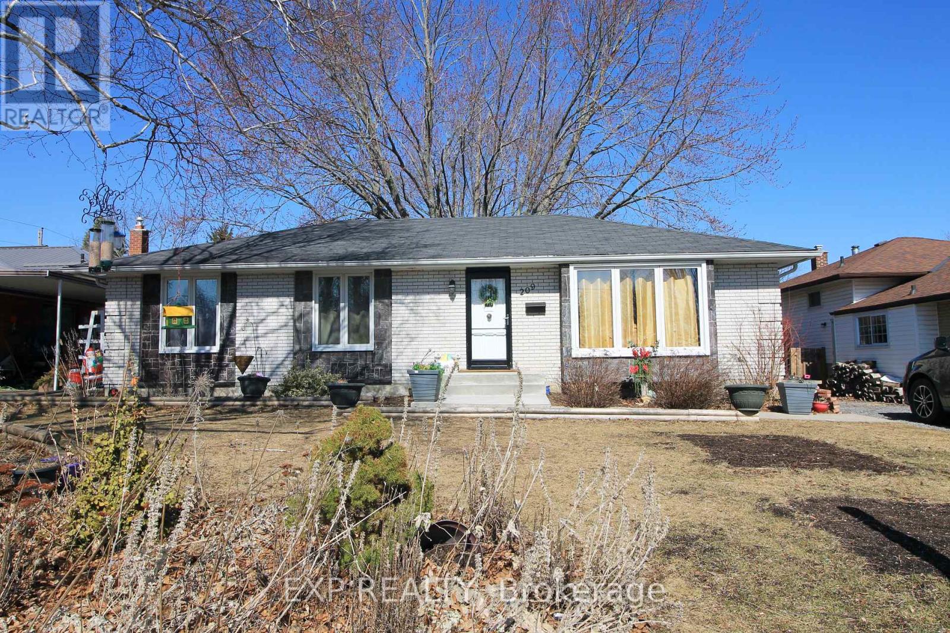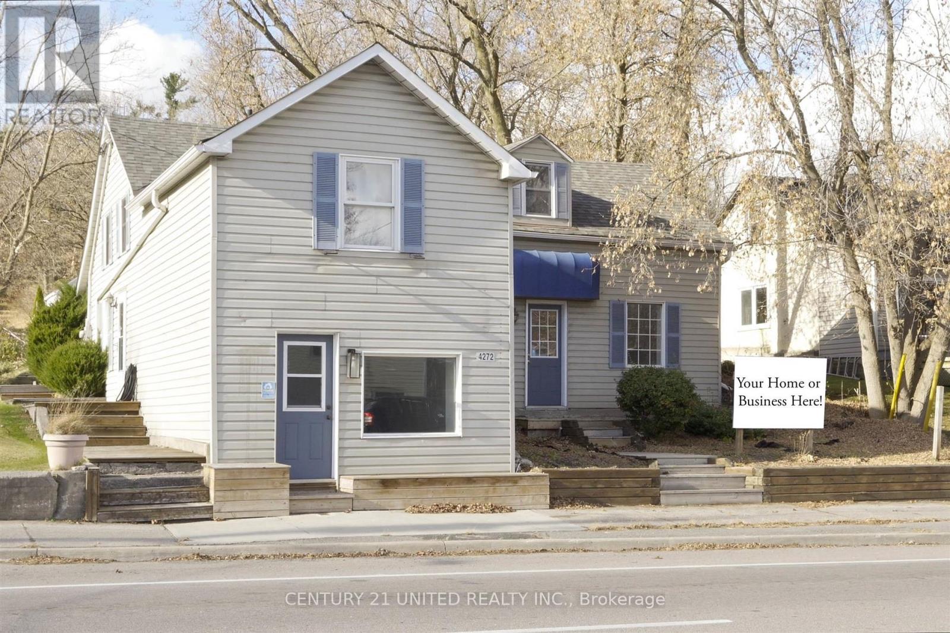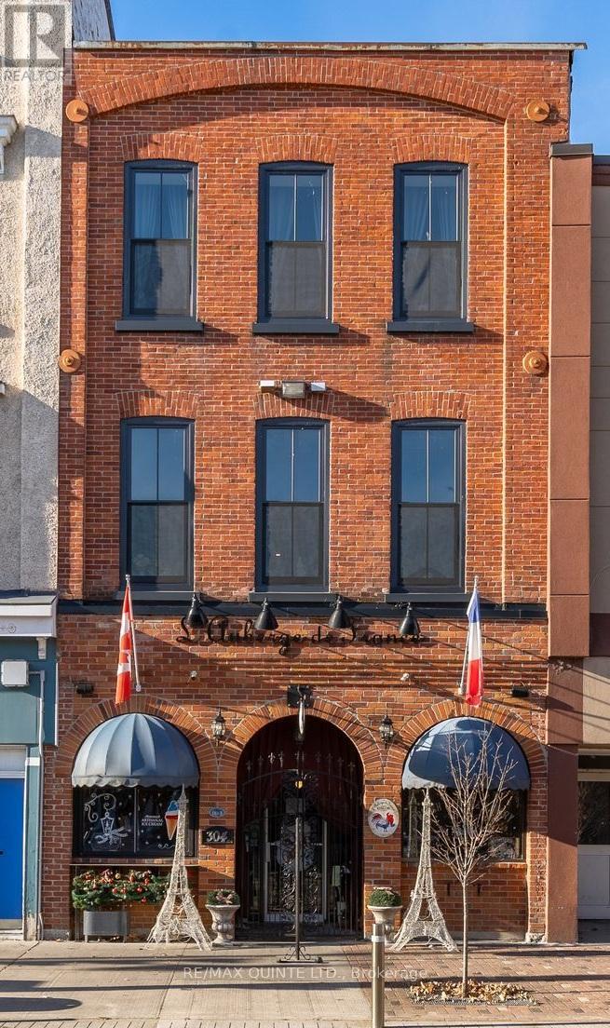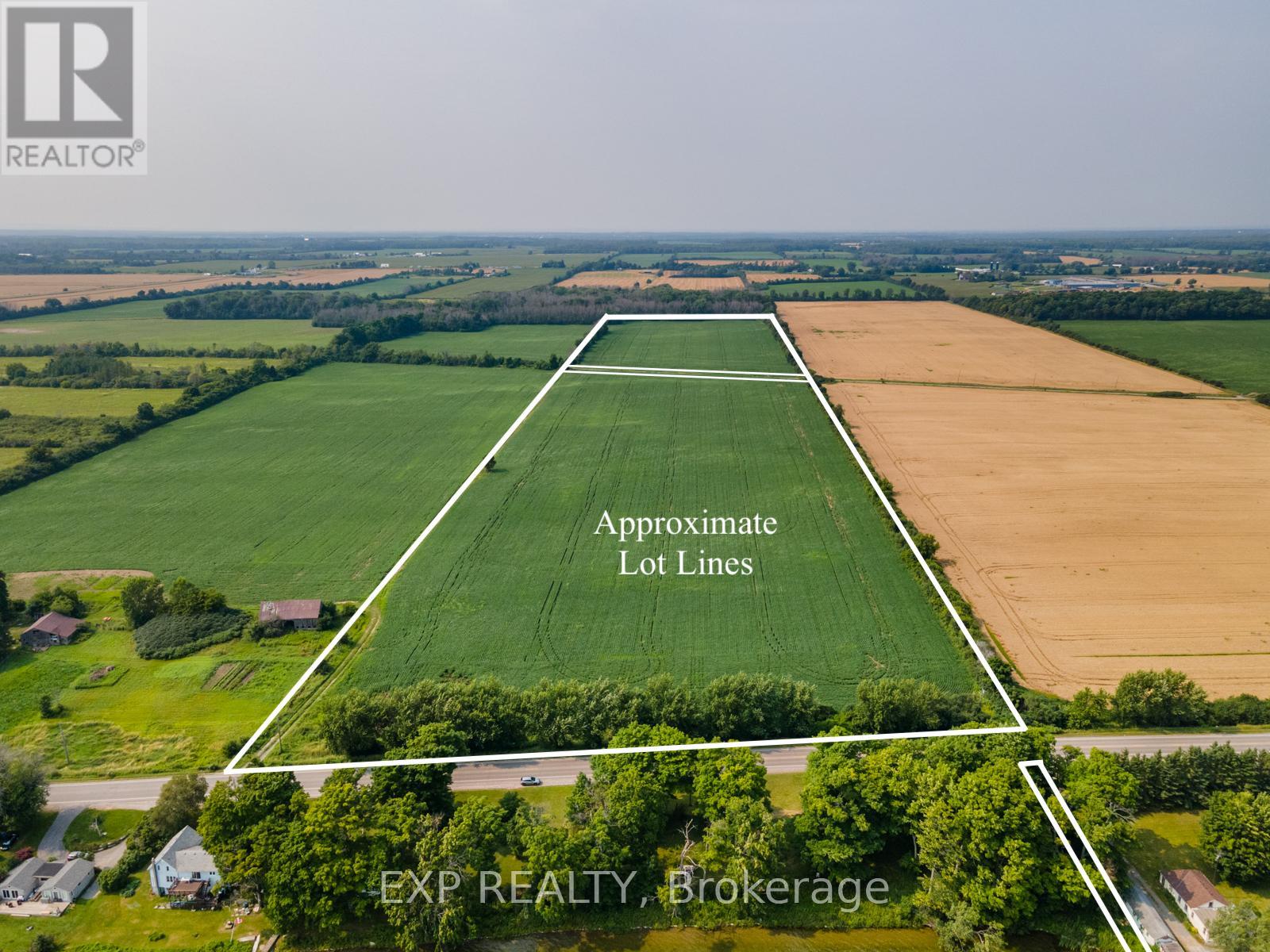17 King Street E
Kawartha Lakes, Ontario
Well Established Restaurant Business and Building. Operating as the well-known and highly frequented Just for the Halibut, this family restaurant business is a great opportunity for so many people! Looking to move to Bobcaygeon and semi-retire? Looking to expand your existing business investment portfolio? Looking for a commercial building for your existing business? With its diverse C1 zoning, 17 King St E can offer all these options. Purchase the building and business and continue to manage/operate the busy restaurant, invest in the existing business while hiring a manager to continue its operation, or purchase the building and take it in your own direction entirely. Business is currently licensed for 100 seats inside (includes an accessible dining area), 30 on the patio, as well as having a takeout pickup window. With a removable divider, the current layout can offer a separate party space for large groups while maintaining full use of the remaining dining space, or be left out when not in use. Lower level offers walk-out to patio with a portion of the floor being used for a residential unit in the past, suitable for a live/work combination, or as a separate residential unit for income. Remaining lower level houses utilities, patio-accessible washrooms, and storage/prep space. Upper floor (attic space) has been a finished space in the past, currently used for storage, with potential to be upgraded to additional residential/business office space. With exceptional parking capacity and additional cold storage at the rear - this package deserves to be considered! (id:59911)
Royal LePage Kawartha Lakes Realty Inc.
1300 County Road 18 Road
Prince Edward County, Ontario
This country home known as Brookhaven is a full home STA in Prince Edward County. The license allows for 6 guests + 2 young children to vacation in this waterfront home, located just a stone throw from Sandbanks Provincial Park. A potential annual income of over $100,000.00 is what many are looking for in their desire to escape the Corporate World for a more fulfilling business venture. Fully furnished and equipped. The wrap around deck will capture your heart as you pull off the country road to settle into the quiet paradise of nature. There is loads of room for your large family or many options to vacation with your extended family or let others cherish their vacation in your residence. A full bathroom on each level for everyone's comfort. A large functional country kitchen is an open concept design, opening to the cozy living room and easy access to your expansive deck and outside dining area. This home is truly accessible as it features an entry ramp and one bedroom on the main level. The yard is perfect for that family reunion that you have been dreaming of. The games, the campfires, the fishing contests, the canoing off your own private dock, letting the kids pitch their tents in their park like setting will create memories for everyone. Sandbanks Provincial Park is a provincial park located on Lake Ontario in Prince Edward County. The park is considered one of the best sandy beaches in Ontario and contains the largest bay-mouth barrier dune formation in the world. If you wish to take your cooler and gear to the beach for the day, you may want to drive to the main entrance which is a couple of minutes away, but if you want to put on your flip flops and towel around your neck, the walking entrance is nearby. It is a rare find to live or vacation near such a beautiful beach. PEC has become known for its fine dining and wineries, its arts and culture, its boutiques and charming shops, and its peaceful charm of the villages, trails, picnic spots and the people! (id:59911)
Sutton Group Prince Edward County Realty Inc.
46 Stoneridge Road
Hamilton Township, Ontario
Welcome to this stunning executive residence nestled in the sought-after Forest Hill Estates, surrounded by custom-built homes on a generously sized lot. As you step through the front door, you'll be captivated by the grand foyer and elegant staircase that beckons you to the second level. The formal side-by-side dining and living rooms provide the perfect setting for sophisticated entertaining, while the updated gourmet kitchen, seamlessly open to the family room, will delight any chef. Gather your loved ones in the inviting family room, which opens directly to a private patio a serene spot for relaxation. The primary bedroom is a true retreat, offering ample space, a luxurious en suite, and a separate sitting area for quiet reflection. Additionally, the expansive great room presents a versatile space that could easily serve as an additional bedroom or an impressive gathering area. Summer days and evenings will be enjoyed on the deck, where you will enjoy the sights and sounds of a spectacular water feature and the surrounding landscape. This exceptional home is a must-see, offering comfort, elegance, and unparalleled charm. Experience the pleasure of viewing it for yourself. (id:59911)
RE/MAX Impact Realty
488 Wellington Main Street
Prince Edward County, Ontario
Discover the location for your next business venture in the heart of Wellington, Prince Edward County! This approximately 2-acre parcel of commercial vacant land offers the potential for developers and investors to expand their portfolio. Being zoned CH-12 (Highway Commercial) this property permits the development of a commercial plaza up to 14,000 sqft, with uses permitting a convenience store, restaurant, or medical clinic. The property is situated in a high-traffic area with excellent road access and prime visibility, ensuring maximum exposure and convenience for customers and clients. This is an excellent opportunity to secure a prime commercial site in one of Ontario's most desirable locations. Whether you're planning to establish a new business or expand your current operations, this property offers the ideal foundation for success. (id:59911)
Ekort Realty Ltd.
1687 Lakeside Drive
Prince Edward County, Ontario
An extraordinary turn-key opportunity awaits! Set in a peaceful and secluded area of Prince Edward County, this exquisite high-end retreat offers a unique chance for both investors and families seeking a spacious getaway. Meticulously maintained and beautifully decorated, this 6-bedroom, 3-bathroom property is currently operating as a highly successful 5-bedroom, grandfathered short-term accommodation (STA) offering you the chance to take over a turn-key business or move your large family right in. Step inside to experience an abundance of natural light that fills the open-concept living areas. The grand living room, dining room, and dream kitchen with quartz countertops offer the perfect space for both relaxation and entertainment. From the living room, you'll walk out to a covered deck where you can unwind and enjoy the tranquility of your private backyard. The main level boasts three spacious bedrooms, including a luxurious primary suite with a 3-piece ensuite bathroom and private access to the covered deck. The 5-piece main bathroom adds convenience for family and guests. The lower level offers three additional bedrooms, a large secondary living room with a walk-out to a lower patio complete with a hot tub and fire pit ideal for outdoor relaxation and entertaining. Located in one of the most sought-after regions of The County, you'll enjoy both the privacy of this peaceful setting and the convenience of being just a short drive from the 401. You'll also have easy access to all the local attractions, wineries, dining, and outdoor activities that make Prince Edward County a top destination! Come explore this incredible opportunity, and You Too, Can Call The County Home. **All furnishings and decor included with purchase!!** (id:59911)
Keller Williams Energy Real Estate
23 Sidney Shore Lane
Prince Edward County, Ontario
A million-dollar view! This raised bungalow overlooks the Bay of Quinte with its own frontage, composite decking, and high-end glass railing. BONUS: a fully equipped Accessory Loft Apartment above the detached garage with a bathroom, kitchen, living room, bedroom and it's own privacy and parking as it is located separate from the house-perfect for rental income or guests. The primary suite features deck access, breathtaking views, and an ensuite. Two spacious main-floor bedrooms were recently added that have individual mini-splits for heating and cooling. The bright, open kitchen and family room offer stunning bay views through large windows. The house has a large attached double car garage in addition to the detached garage with loft. The walkout basement includes a rec room, bedroom, and laundry. Enjoy one of the best views in Prince Edward County! So much opportunity add stairs to the shoreline, rent out the apartment for extra income, and put your finishing touches on this incredible home. Don't miss this rare waterfront property! (id:59911)
Royal LePage Proalliance Realty
209 King Street
Greater Napanee, Ontario
Welcome to this beautifully updated and maintained 3 bedroom, 1.5 bathroom home. With over 1100 sq ft on the main level, there is plenty of room for the entire family to enjoy. The updated kitchen is not only an amateur chefs dream, but an entertainers vision. Each of the three well-appointed bedrooms offers ample natural light and closet space. The basement provides a den (current bedroom) for additional space for guests, an office, or play space. The open rec-room gives plenty of space for entertaining, playing and creating. Outside you'll find a fully fenced backyard with beautiful mature trees and foliage, and a great front yard for more play or relaxation. Minute walk to the King St park which has been newly upgraded, baseball diamond, soccer pitch and the Napanee River. Only a short walk to Napanee's downtown amenities, Springside Park and Trail. (id:59911)
Exp Realty
4272 Hwy 7
Asphodel-Norwood, Ontario
Having a tough time with financing? SELLER WILL HOLD A MORTGAGE. Check out this opportunity to own your residential space and make money renting the lower commercial unit in the quaint but growing town of Norwood, just twenty minutes east of Peterborough. Live in the second floor two bedroom apartment and start your own business or rent out downstairs. The zoning permits many uses and the commercial unit could be divided into two spaces, each with its own restroom, creating even more income potential. The sale of this property includes a second commercially zoned lot behind the building with a secondary road access. GET ON THE PROPERTY LADDER SOONER WITH THIS OPPORTUNITY! A pre-list building inspection is available. (id:59911)
Century 21 United Realty Inc.
304 Front Street
Belleville, Ontario
Very rarely does a flawlessly renovated building that contains not one, but two incredible businesses become available for sale. This 6700 square foot building contains not only one of the most well known restaurants in the Quinte area, but also a successful short term rental business known as the L'Auberge de France Inn. The first floor is home to a 34 seat gourmet restaurant and bakery known as L'Auberge de France that has a thriving dine-in and takeaway business. A bustling front patio in the summertime, which increases the number of seats to 58 , is regularly filled at lunch time and on weekends. Multiple income streams are derived from dine-in, take out, two large freezer cases for make-at-home dinners, wine sales, and a thriving online order business. In recent years, as the owner has begun to think about retirement, the restaurant's schedule has been reduced to 4 days a week. This represents a HUGE UPSIDE OPPORTUNITY for someone who wants to open in the evenings for dinner, stay open on additional weekdays, or cater events. One only needs to stop by during any lunch hour or Saturday morning to see the huge demand for additional hours that is present here among a large and loyal customer base. The layout of the main kitchen and the lengthy list of equipment included in this sale is a restaurateurs dream. An open concept layout lets the dining room and the Chef's kitchen blend seamlessly and function at maximum efficiency. The top two floors have been transformed into a two bedroom, two bath, 4000 sq ft one a kind AirBnb is currently booking into August 2025. As with the rest of the building, the seller undertook a full renovation down to the studs that has resulted in the creation of a one of a kind space that will provide income for years to come. On the West side of the third floor there is 572 sq ft of additional space with its own private entrance that could potentially be converted into a second AirBnb or an owners suite. *Check out the HD virtual tour* (id:59911)
RE/MAX Quinte Ltd.
355 Division Street
Cobourg, Ontario
Centrally located in a prime location, this versatile property presents a multitude of opportunities. Currently arranged with 2 separate commercial spaces and a large 3 bedroom residential space. The main commercial space presents a bright reception area, large waiting room and 3 treatment rooms off the front of the property. The main residence is tastefully updated, with a spacious kitchen, large living room, 3 well sized bedrooms and a 4 piece bath. Off the back of the property is private entrance to a studio space currently generating additional income. Don't discount the opportunity to keep this as an income generating property, or convert it back to a large residential home simply by opening a few walls. The exterior presents a large parking space for clientele, but could easily be transformed into a large backyard for a family to enjoy. **EXTRAS** If you are considering expanding your investment portfolio, looking for a live work option, or searching for a large family home, 355 Division has the ability to be just that for the astute buyer! (id:59911)
Exp Realty
Pt Lt 3 Con 1, Loyalist Parkway
Prince Edward County, Ontario
Rarely offered future land use opportunity with lots of potential - 3 parcels of land amounting to 45.207 acres within 600 feet of Wellington town boundaries! The sale includes 2 parcels of farm land currently farming soybeans and a 3rd parcel with access to Lake Ontario. Expand your farming portfolio, land bank for potential future expansion within Wellington town boundaries - this property presents lots of opportunity for the astute buyer. (id:59911)
Exp Realty
120 Sutherland Crescent
Cobourg, Ontario
Great family home with separate dining room, family room, gas fireplace with mantel, 4+ bedrooms, primary bedroom ensuite, walk-in closet, plus extra closet. Foyer centre hall plan with circular staircase, spacious closets. Kitchen walkout to large deck, full fenced, gated, landscaped yard. Double car garage with paved driveway. **EXTRAS** Refrigerator, stove, dishwasher, microwave, elfs, curtains & blinds throughout, washer & dryer, two chandeliers. (id:59911)
Royal LePage Frank Real Estate


