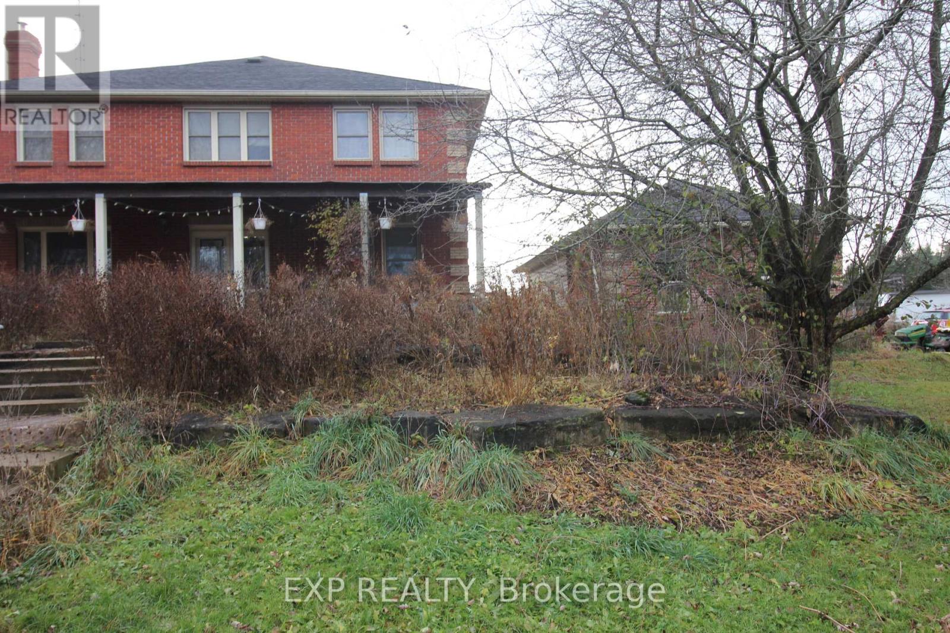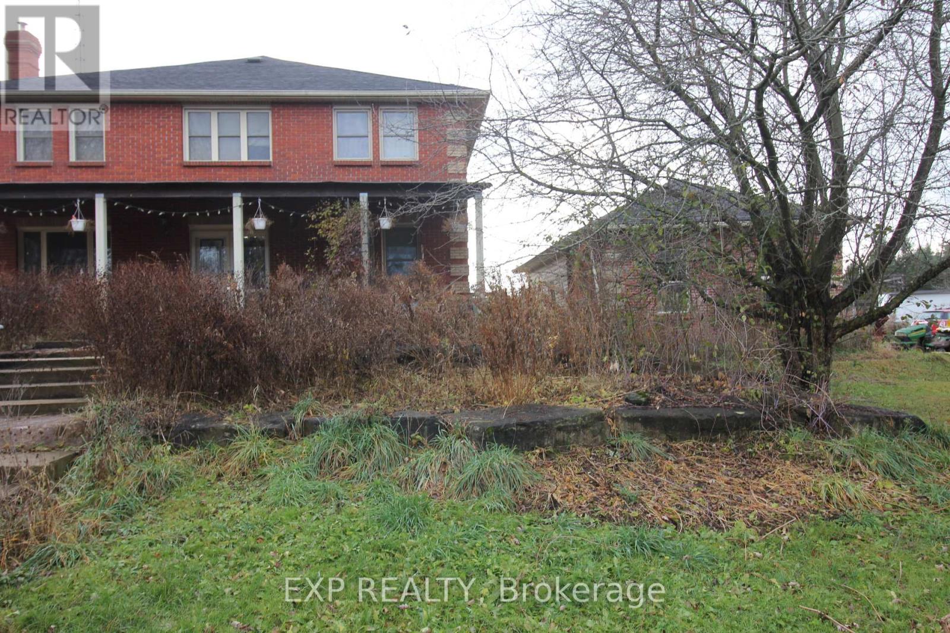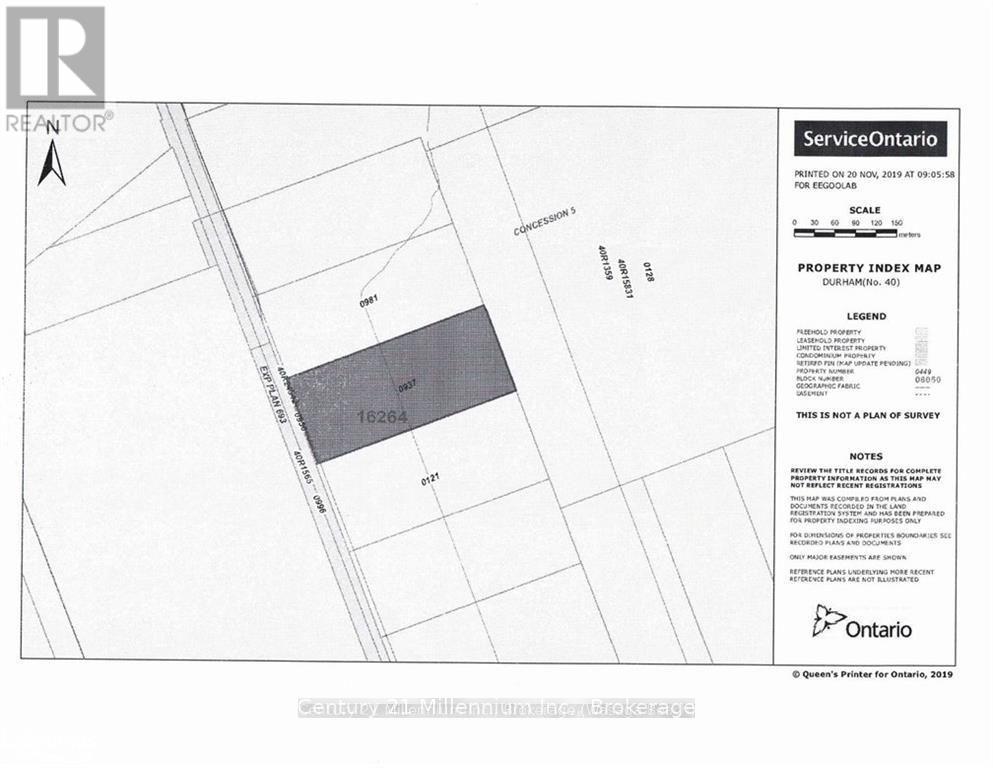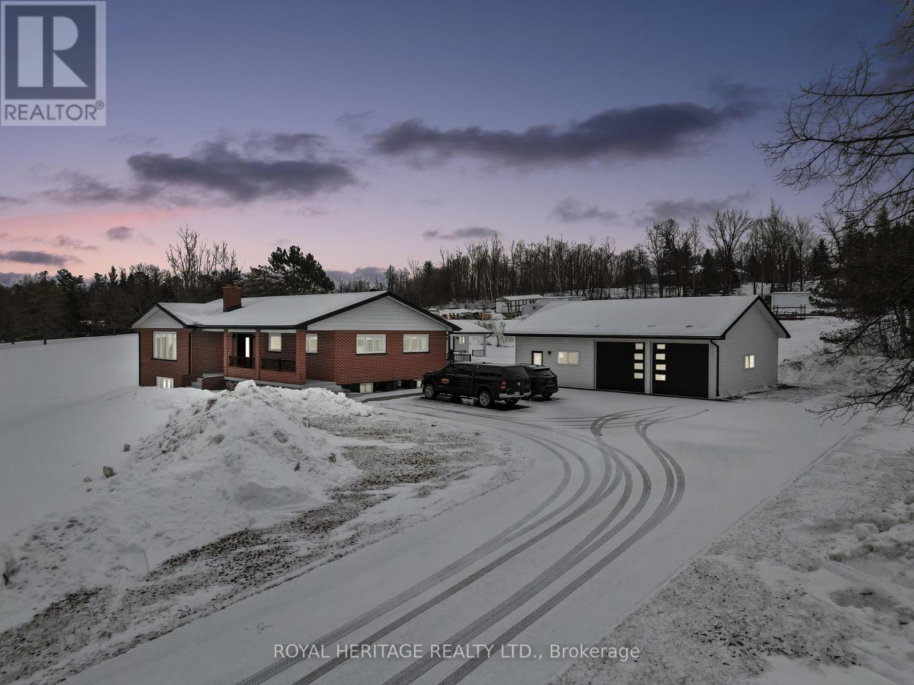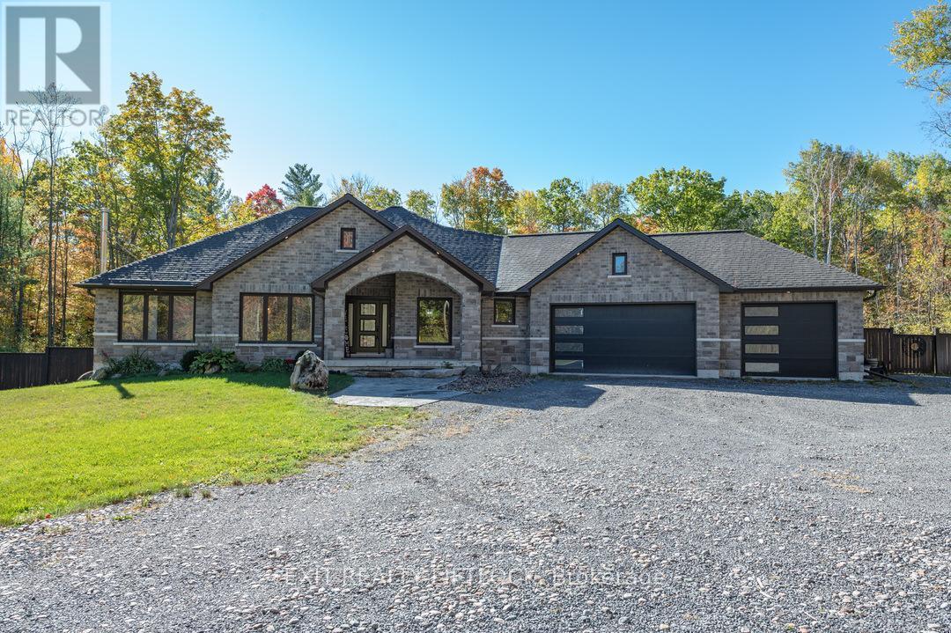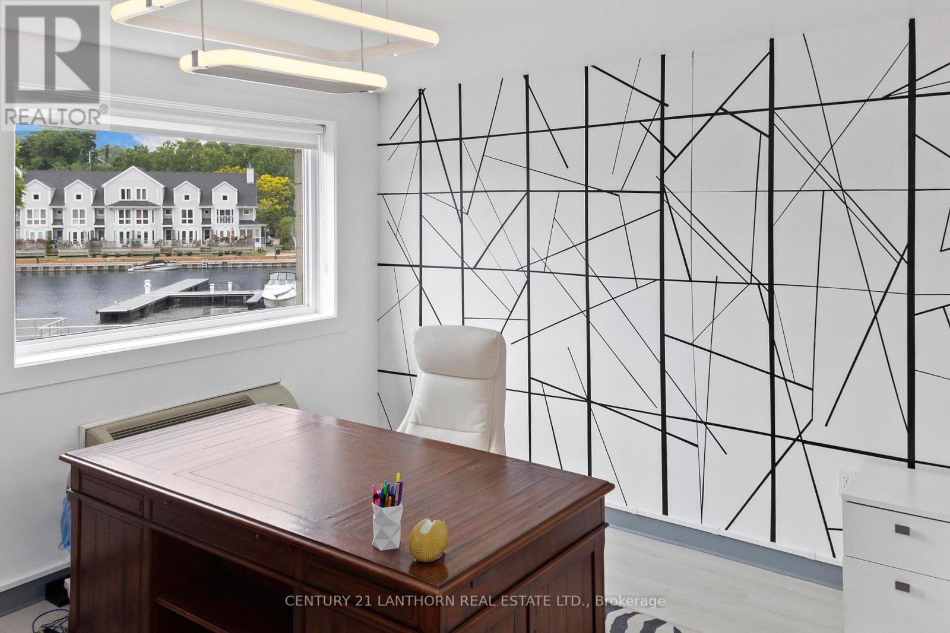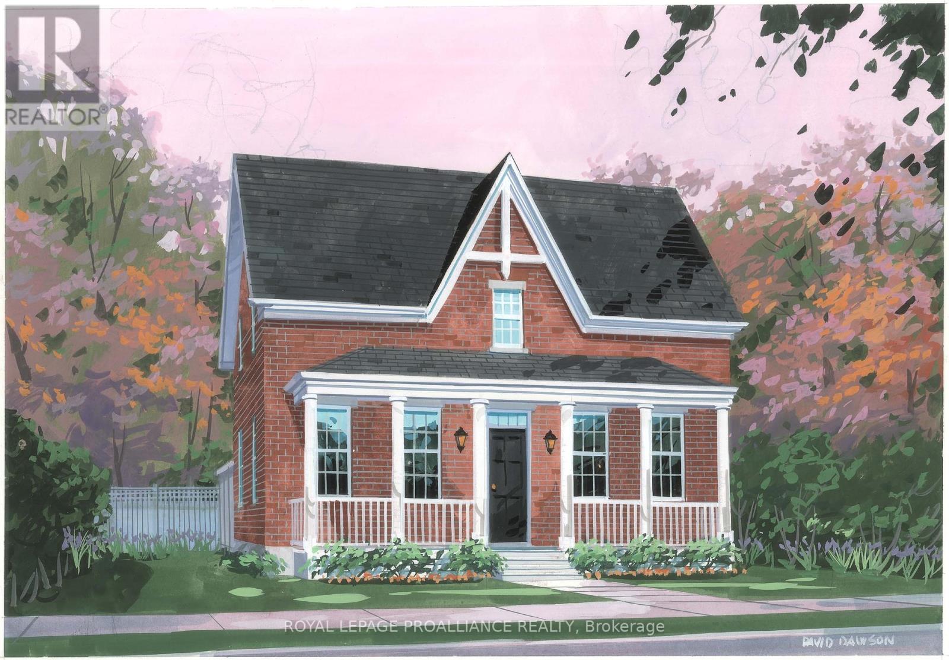690 Concession Road 2 Road
Brock, Ontario
For the first time at this price, this captivating 78-acre property is available at this price, blending picturesque landscapes, abundant wildlife, and a spacious, welcoming home. With 40 acres of workable farmland and 38 acres of scenic woodland and trails, this property also features a beautiful 5-acre spring-fed pond, creating an outdoor oasis and a refuge for deer and other wildlife.Built in 1988, the 4-bedroom home offers over 3,000 square feet of thoughtfully designed space with timeless charm. Rich hardwood floors extend throughout, complementing the cozy atmosphere, while an impressive floating oak staircase adds a distinctive architectural touch to the Foyer. Two natural wood fireplaces provide warmth and ambiance perfect for cozy winter evenings.The open-concept main floor offers a bright, inviting kitchen with ample counter space and cabinetry, flowing effortlessly into spacious living areas. Large windows fill every room with natural light and provide sweeping views of the surrounding countryside, enhancing the peaceful, connected-to-nature experience.Upstairs, each bedroom is generously sized with ample closet space, and an oversized storage closet offers additional convenience for the primary bedroom suite. Outside, explore trails through the mature forest, work the farmland, or unwind by the serene pond.This property represents the essence of country living complete with privacy, tranquility, and abundant natural beauty. Don't miss this rare opportunity to own a one-of-a-kind property offered at this price for the first time. **EXTRAS** 2 wood fireplaces, covered back deck and front porch, hardwood floors throughout. Natural Oak cabinets in lt (id:59911)
Exp Realty
690 Concession Road 2 Side Road
Brock, Ontario
For the first time at this price, this captivating 78-acre property is available, blending picturesque landscapes, abundant wildlife, and a spacious, welcoming home. With 40 acres of workable farmland and 38 acres of scenic woodland and trails, this property also features a beautiful 5-acre spring-fed pond, creating an outdoor oasis and a refuge for deer and other wildlife.Built in 1988, the 4-bedroom home offers over 3,000 square feet of thoughtfully designed space with timeless charm. Rich hardwood floors extend throughout, complementing the cozy atmosphere, while an impressive floating oak staircase adds a distinctive architectural touch. Two natural wood fireplaces provide warmth and ambiance, perfect for cozy winter evenings.The open-concept main floor offers a bright, inviting kitchen with ample counter space and cabinetry, flowing effortlessly into spacious living areas. Large windows fill every room with natural light and provide sweeping views of the surrounding countryside, enhancing the peaceful, connected-to-nature experience.Upstairs, each bedroom is generously sized with ample closet space, and an oversized storage closet offers additional convenience. Outside, explore trails through the mature forest, work the farmland, or unwind by the serene pond.This property represents the essence of country livingcomplete with privacy, tranquility, and abundant natural beauty. Dont miss this rare opportunity to own a one-of-a-kind property offered at this price for the first time. (id:59911)
Exp Realty
5295 Thickson Road N
Whitby, Ontario
Development property available in Whitby. This 9.94 acre parcel is close to the 407 on Thickson Road with easy is access to the 407 as the exit/entrance to the 407 can be seen from the property. The property is at 5295 Thickson Rd N, Whitby. There is a modern 14,000+ sq. ft building on it that can be utilized for numerous uses which would be a source of income until approvals for your development project are obtained. Along the North side of the property there is a new street (mid block arterial) which is slated to open in the very near future giving access to the property from the new street as well as off Garrad/Thorton Rd. Amazon has a huge warehouse on the road behind this property and there is a new warehouse just built on the side street just South of this property. Also a proposed new car dealership going in across the road from this property. The immediate area is slated to have huge development over the next few years (proposed hospital, plazas, residential). This property has undergone zoning and operates with a prestige industrial zoning as part of the Brooklin Secondary plan. (Owner occupied business is not included in this sale). (id:59911)
Century 21 Millennium Inc.
44 Fraser Drive
Quinte West, Ontario
Coming soon 'The Galeere' , this 2536 sq ft, two-storey, 3-bedroom, 3-bathroom home perfectly blends modern style with family conveniences. You'll love the luxurious comfort of in-floor heating throughout the open concept main floor with 9ft ceilings. Including the bright Living room with cozy gas fireplace and formal dining room. Convenience of inside entry from the double-car garage, to the large main floor laundry room. Upstairs are will find 3 generous bedrooms including the Primary suite with his & hers walk in closets and spa like ensuite. All this, set in the charming, historic Batawa Community a place designed for you to live, work, and play. From spring through fall, explore scenic trails along the Trent River, perfect for hikes, leisurely strolls, or bike rides. In winter, hit the slopes right at Batawa's own ski hill. Come join a friendly community and enjoy everything it has to offer! Extras include a paved driveway, landscaped sod, and a 7-year warranty for peace of mind. (id:59911)
Royal LePage Proalliance Realty
30 Walton Street
Port Hope, Ontario
Well Maintained building in the highly sought after municipality of Port Hope. The Exterior facade was restored in 2016. 5 Residential Apartments as well as 2 commercial-retail units one unit is 750 square feet and the other is 2500. Commercial units are on 3 years leases-2026 4 of Residential units are month to month and 1 is Leased until July 2026. There are 4-2 bedroom units and 1-3 bedroom apartment. There is adequate parking in the rear for all apartments. Conservation Control, Easement, Flood Plain, Heritage, buyer to be aware of the Port Hope Initiative. Great Income. Cap Rate of 6.2 % (id:59911)
Royal Service Real Estate Inc.
8803 Dale Road
Hamilton Township, Ontario
Daydreaming on Dale // this one-of-a-kind property offers over 2,800 sqft of finished living space, plus 1112 sqft of heated garage space. A beautiful bungalow boasting two full levels of delightful living. There's a spot for everything, and a space for everyone. Impressively set back from the road on a peaceful one-acre property with mature trees and quiet neighbours. Let's start with a morning coffee on the overstated front porch. Soak it in, then step into the spacious front foyer holding closet space in the centre - leading you to the luminous living room spanning over 22ft, flooded with natural light. The living room opens up to a dining room meant for family dinners, flowing through to the newly transformed kitchen. The classy kitchen has quartz countertops, upgraded stainless steel appliances, and slow-close cabinetry; all to be enjoyed while sitting at the breakfast bar with morning cartoons on the built-in tv. Continuing on the main floor you'll find the sleeping quarters: primary bedroom (with second laundry hook-up), second bedroom, and a bright 4-pc bathroom - all tied together with new windows & custom window coverings. On the lower level, it keeps going! Another stylish kitchen, separate living area with tons of natural light & a gorgeous stone, wood burning fireplace. A separate 6-pc bathroom with dual glass shower set-up. A spacious bedroom getaway, complete with your own serene bathing tub. Now down the hall to the oversized laundry/utility room, your very own indoor sauna, and more storage space. Let's not forget about the dapper detached garage - 1112 sqft of heated garage/workshop space, 10ft tall doors, and a fully integrated compressed air system. Enjoy your hobbies out here, then unwind from your day in the backyard with a bbq steak & hot tub, or inside with a sauna & bubble bath. Thoughtfully transformed from top to bottom, inside & out. Move right in, it's all included! (id:59911)
Royal Heritage Realty Ltd.
439 Oak Lake Road
Quinte West, Ontario
Amazing opportunity to own a 5-bedroom, 4-bath spectacular estate nestled on 30 acres with attached 1.5 car and detached 5 car garage, 2 barns, salt water heated pool and breathtaking views just 20 minutes from Belleville and Trenton. A gated, tree-lined driveway leads you to this exquisite home, where elegance meets tranquility in a stunning rural setting. Step inside to find soaring vaulted ceilings and expansive windows that capture breathtaking views of the surrounding landscape, creating a space that's both grand and welcoming. A striking central stone fireplace serves as the focal point on every level, infusing rustic warmth into the homes refined design. The gourmet kitchen is a chef's dream, complete with a 12-foot granite island featuring waterfall edges, a propane fireplace, and a charming pantry with beautifully refinished barn doors. The main-level primary suite offers a peaceful retreat, featuring a walk-in closet and a spa-inspired ensuite with radiant heated floors for ultimate comfort. Outside, an expansive deck provides the ideal space to relax, whether you're enjoying the hot tub, and swimming in the saltwater pool. Beyond the main residence, the property continues to impress. A heated attached 1.5 car garage and a 2,300 sq. ft. detached five-car garage with a loft provide abundant space for vehicles, hobbies, or storage. Two barns with seven horse stalls and five separate paddocks offer an exceptional opportunity for equestrian enthusiasts or anyone seeking a rural lifestyle. This estate is the perfect blend of refined elegance and country charm, where every detail has been carefully crafted to offer the ultimate in comfort and beauty. (id:59911)
Exit Realty Group
473 Joseph Gale Street
Cobourg, Ontario
Welcome to East Village in the beautiful Town of Cobourg, a sought after community located a walk or bike ride to Lake Ontario's vibrant waterfront, beaches, downtown, shopping, parks and restaurants. This brand new, gorgeous 2 Bedroom, 2 Bath bungalow features stylish upgrades and finishes. Upgraded Kitchen with Island, modern light fixtures and loads of cabinet space. Open-concept Dining/Kitchen/Living Space with coffered ceilings. Relax in the Great Room or host family gatherings. Primary Bedroom with a walk-in closet and ensuite. Second Bedroom can be used as a Guest Room, Den or an Office for your work-at-home needs with available fibre internet. Upgraded oak stairs lead to your full Basement, perfect for storage, workshop or extend your living space even further with option to add Bedrooms, Rec Room and Bathroom (includes rough-in). Attached garage with upgraded garage door opener. Includes Hi-Eff gas furnace, HRV for healthy living, Luxury Vinyl Plank & Tile flooring. Builder is registered with TARION for 7 Year Home Warranty Program. Easy commute to GTA via car or VIA. Enjoy living in Cobourg's beautiful east end location. Complete list of upgrades and optional basement floor plans available. Move right in and enjoy life in Cobourg...Immediate possession available! Interior photos are virtually staged. (id:59911)
Royal LePage Proalliance Realty
202 Richardson Road
Trent Hills, Ontario
This custom-built bungalow offers the perfect blend of comfort and country living on a 2.76-acre lot surrounded by mature trees. The main floor features three bedrooms and two bathrooms, including a primary ensuite designed for a spa-like experience. Enjoy a double rain shower, a large soaking tub, dual sinks, and radiant in-floor heating. Step directly from your bedroom onto a spacious deck, where a private hot tub awaits. The high-end kitchen is a chefs dream, featuring granite countertops, an island, an eat-in area, and a walkout to a fully fenced backyard. The living room, with soaring cathedral ceilings and a stunning double-sided fireplace, is ideal for entertaining. Downstairs, the finished basement provides plenty of space to unwind, offering a large rec room, a wet bar, a bathroom, and a gym. The heated triple-car garage is accessible from the main floor for added convenience. Plus, a backup home generator ensures peace of mind year-round. Your private oasis awaits come see it for yourself! (id:59911)
Exit Realty Liftlock
206 - 35 Bridge Street
Prince Edward County, Ontario
Great price, facility and location with a variety of units available. This waterfront-side office is located at the edge of downtown Picton where amenity is steps away but you are outside of the congestion and bustle. Enjoy a peaceful setting in a property built along the edge of the Picton Harbour, start and finish your day with a connection to the water. Lunch breaks and intermittent strolls will help pass the day, invigorate and promote mental health. All common spaces are finished to an executive ++ state and you will be proud to take your clients through. ALL UNITS INCLUDE: All utilities (Hydro, water), Reserved Parking, property Taxes, Garbage Disposal, Private High Speed Fiber Internet Account, Property Maintenance, SHARED SPACES: 4 washrooms on Floor 1 (1 accessible,) Tenant Kitchenette. A boardroom equipped with a private kitchenette can be booked as its schedule allows. (id:59911)
Century 21 Lanthorn Real Estate Ltd.
215 - 35 Bridge Street
Prince Edward County, Ontario
Great price, facility and location with a variety of units available. This large parking-side office is located at the edge of downtown Picton where amenity is steps away but you are outside of the congestion and bustle. Enjoy a peaceful setting in a property built along the edge of the Picton Harbour, start and finish your day with a connection to the water. Lunch breaks and intermitted strolls will help pass the day, invigorate and promote mental health. All common spaces are finished to an executive ++ state and you will be proud to take your clients through. ALL UNITS INCLUDE: All utilities (Hydro, water), Reserved Parking, property Taxes, Garbage Disposal, Private High Speed Fiber Internet Account, Property Maintenance, SHARED SPACES: 4 washrooms on Floor 1 (1 accessible,) Tenant Kitchenette. A boardroom equipped with a private kitchenette can be booked as its schedule allows. (id:59911)
Century 21 Lanthorn Real Estate Ltd.
911 Ernest Allen Boulevard
Cobourg, Ontario
Choose your finishes in this ** TO BE BUILT ** all brick Kendal Estate, built by New Amherst Homes. The epitome of a picture perfect storybook home with a covered front porch, in the reveled Cobourg community of New Amherst. Featuring 3 bedrooms + study, and 3 baths, this 2363 sqft home is the perfect family home! Full unfinished basement with 8' ceilings and rough-in bath. **Next-level Standard Features** in all New Amherst homes: Quartz counters in kitchen and all bathrooms, luxury vinyl plank flooring throughout, Benjamin Moore paint, Custom Colour Exterior Windows, high efficiency gas furnace, central air conditioning, Moen Align Faucets, Smooth 9' Ceilings on the main-floor, 8' Ceilings on 2nd floor and in the basement, 200amp panel, a fully sodded property & asphalt driveway. **EXTRAS** Late 2025 closing - date determined according to date of firm deal. Sign on property noting Lot 61. (id:59911)
Royal LePage Proalliance Realty
