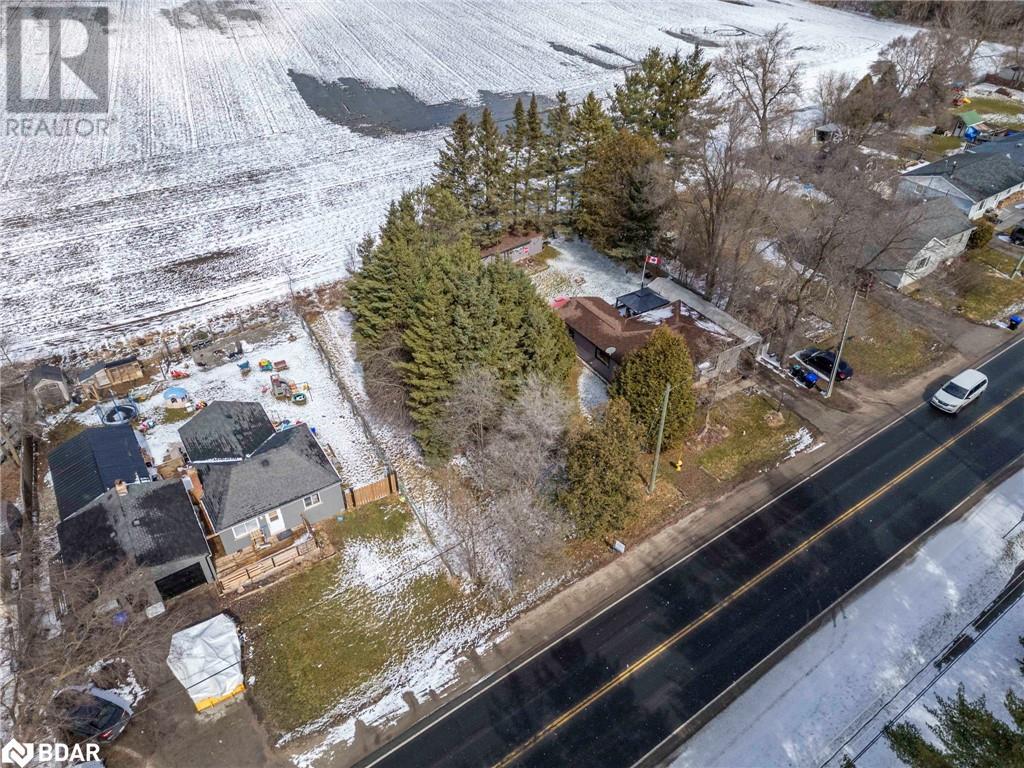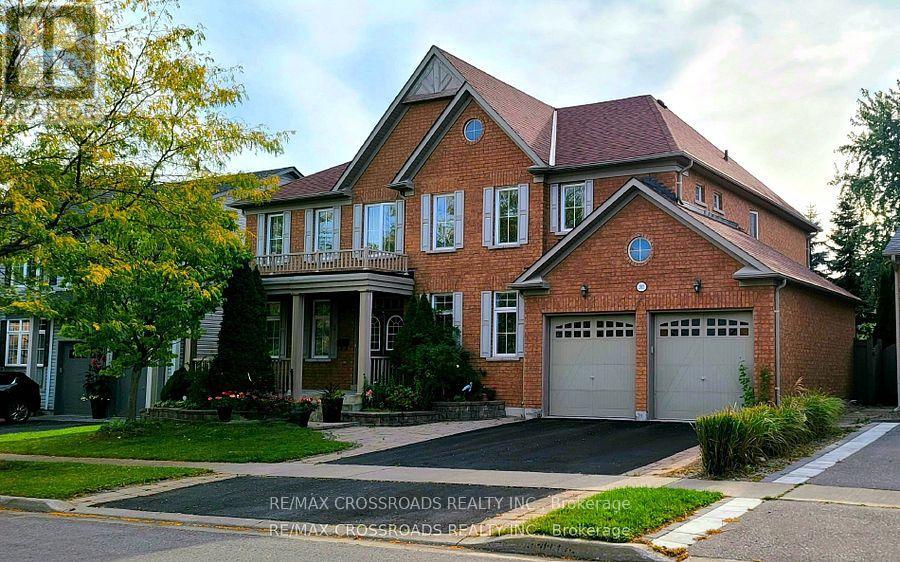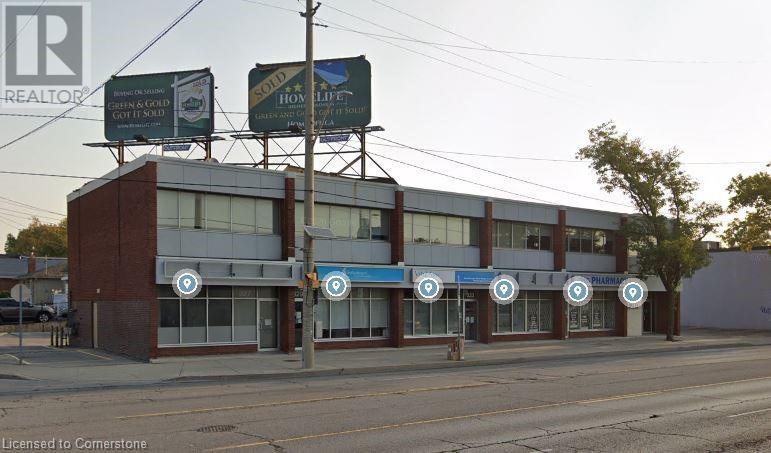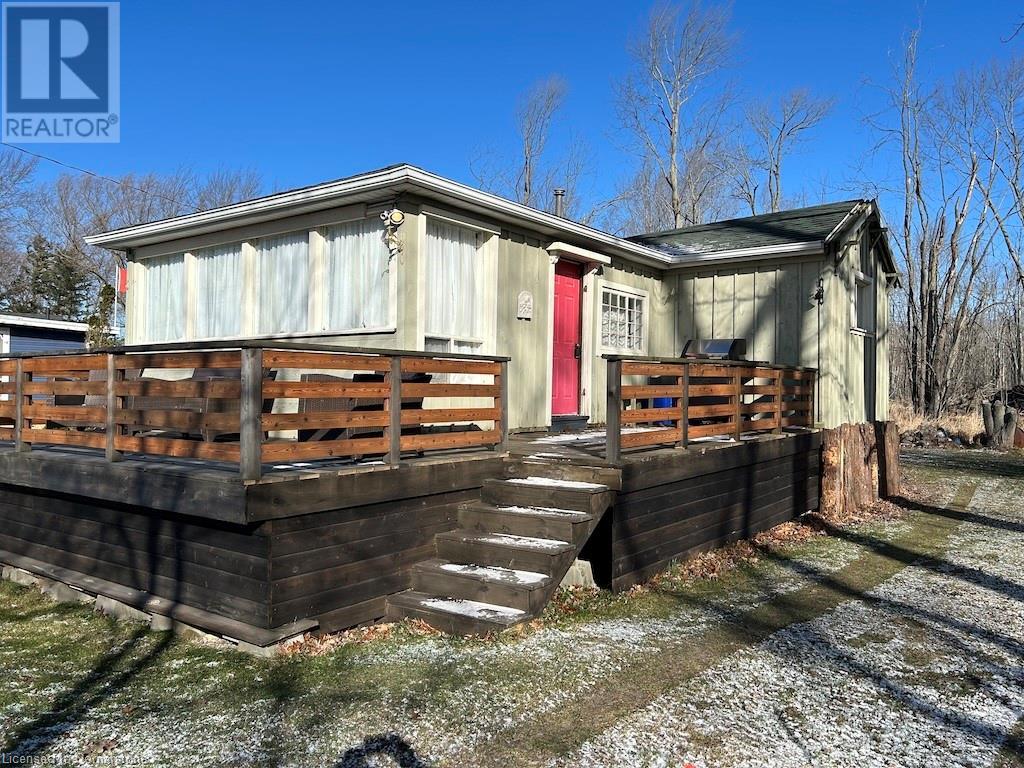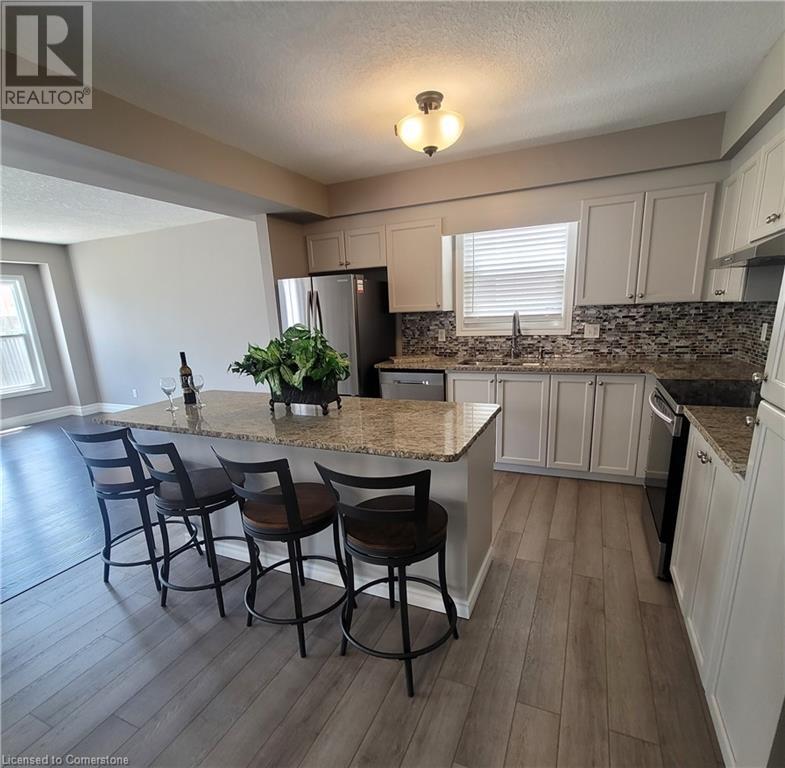G/fl - 2010 Queen Street E
Toronto, Ontario
Located at one of the best block in the beaches area. Next to A & W, Tim Hortons, Shoppers Drug Mart and LCBO etc.. Just across the street of Kew Gardens which holds tons of event and entertainment in Summer time. High density of road and walk traffic. Tenant to pay his own Hydro, Gas, Cable, Garbage & Snow Removal and 70% of entire buildings utilities. Full basement for storage. (id:59911)
Century 21 Leading Edge Realty Inc.
40 Szollosy Circle
Hamilton, Ontario
Introducing a stunning 2-Bedroom, 1-Bathroom Bungalow in the highly sought-after gated 55+ community of St. Elizabeth Village. This home offers the perfect blend of modern style and comfort, featuring brand new finishes throughout. Step into a bright, airy space with white shaker cabinets, sleek quartz countertops, and luxury vinyl flooring that flows seamlessly through the home. The Kitchen is a chef’s dream, equipped with all-new, never-used appliances, and the Bathroom is a true retreat with a walk-in shower surrounded by elegant tile. New lighting fixtures add a contemporary touch, creating a warm and inviting atmosphere. Designed with both convenience and luxury in mind, this home is perfect for those looking for a quick closing. Whether you’re downsizing or simply seeking a low-maintenance lifestyle, this Bungalow is ready for you to move in and start enjoying. CONDO Fees Incl: Property taxes, water, and all exterior maintenance. Located close to the Village's amenities—including an indoor heated pool, golf simulator, saunas, and gym—you’ll have everything you need right at your doorstep. Don’t miss out on this opportunity to own a brand new, modern home in a vibrant and secure community. (id:59911)
RE/MAX Escarpment Realty Inc.
54 Szollosy Circle
Hamilton, Ontario
Welcome to a beautifully renovated 2-Bedroom plus Den Bungalow in the exclusive 55+ gated community of St. Elizabeth Village. This soon-to-be-completed home offers a blend of modern design and comfortable living. Luxury vinyl flooring extends throughout the home, providing both durability and style. The Kitchen boasts brand-new cabinetry, along with new appliances and fixtures, offering a sleek and functional space for cooking and entertaining. The Bathroom has been thoughtfully updated with a walk-in shower surrounded by elegant tile, creating a spa-like experience in the comfort of your own home. This bungalow is not just about the interior—it’s also about location. Situated close to the Village’s clubhouse, you’ll have easy access to a variety of social activities and events. Additionally, the nearby health centre offers top-notch amenities, including a gym, indoor heated pool, and golf simulator, ensuring you have everything you need to stay active and engaged. CONDO Fees Incl: Property taxes, water, and all exterior maintenance. Don’t miss the chance to enjoy modern living in a community that offers so much more than just a place to live—this is a place to thrive and connect. (id:59911)
RE/MAX Escarpment Realty Inc.
18 Brentwood Road
Essa, Ontario
Your Dream Home Awaits in Angus! Discover the perfect blend of convenience and tranquility with this exceptional property nestled in the heart of Angus. Embrace the beauty of a 60 x 115 lot, offering a prime in-town location that combines urban accessibility with the serenity of a beautiful park setting. Key Features: Lot Size: A generous 60 x 115 lot, providing ample space for your dream home and outdoor activities. Backyard Bliss: Your new home backs onto open acreage land, ensuring privacy and a stunning natural backdrop. Serene Surroundings: Enjoy the peaceful ambiance of a beautifully treed lot, creating a picturesque and calming atmosphere. Location: Conveniently situated in town, this property offers easy access to local amenities, schools, and parks, making it an ideal location for families and individuals alike. Whether you're envisioning a charming family home or a peaceful retreat, this property provides the canvas for your vision to come to life. (id:59911)
Keller Williams Legacies Realty
18 Brentwood Road
Essa, Ontario
Your Dream Home Awaits in Angus! Discover the perfect blend of convenience and tranquility with this exceptional property nestled in the heart of Angus. Embrace the beauty of a 60 x 115 lot, offering a prime in-town location that combines urban accessibility with the serenity of a beautiful park setting. Key Features: Lot Size: A generous 60 x 115 lot, providing ample space for your dream home and outdoor activities. Backyard Bliss: Your new home backs onto open acreage land, ensuring privacy and a stunning natural backdrop. Serene Surroundings: Enjoy the peaceful ambiance of a beautifully treed lot, creating a picturesque and calming atmosphere. Location: Conveniently situated in town, this property offers easy access to local amenities, schools, and parks, making it an ideal location for families and individuals alike. Whether you're envisioning a charming family home or a peaceful retreat, this property provides the canvas for your vision to come to life. (id:59911)
Keller Williams Legacies Realty
203 - 1001 Sandhurst Circle
Toronto, Ontario
2,186 Square feet of prime office space in the heart of Agincourt! Great location at the busy corner or Sandhurst & Finch, minutes from Woodside square. Plenty of surface parking. Join fellow tenants such as dentist, Law office, ice cream shop, the Beer Store and many more! Major retailers nearby: Mcdonalds, TD Bank, Dollarama, and Shoppers drug mart. Easy to show. Size is subject to change. (id:59911)
Royal LePage Your Community Realty
2021 Solar Place
Oshawa, Ontario
Welcome to this stunning 5-bedroom, 4-bathroom executive home located in one of Oshawasmost premium and private neighborhoods. With 3,400 sq. ft. of living space and an additional 1,500 sq. ft. in the unfinished basement, this property offers ample room to customize to your needs. Situated within walking distance of Ontario Tech University, several top-rated elementary schools (public and Catholic), and Costco, its perfect for families and professionals alike. Plus, quick access to Highway 407 makes commuting a breeze. Inside, the spacious kitchen features warm wood cabinetry, sleek stainless-steel appliances, and a large island perfect for meal prep and casual dining. The adjacent dining area, bathed in natural light, overlooks the beautifully landscaped backyard ideal for family gatherings or entertaining guests. The open-concept design flows into a cozy family room with a fireplace, perfect for relaxing evenings. The upper level features generously sized bedrooms, including a primary suite with a walk-in closet and a luxurious ensuite bathroom complete with a double vanity, soaker tub, and a separate shower. Three full bathrooms upstairs provide plenty of convenience for a growing family or guests. Outside, enjoy the tranquility of the meticulously maintained garden and patio area, perfect for outdoor living.This is a rare opportunity to own a beautiful, executive home in one of Oshawa's most desirable neighborhoods! (id:59911)
RE/MAX Crossroads Realty Inc.
2655 Bayview Avenue
Toronto, Ontario
Prime development opportunity at 2655-2659 Bayview Avenue, North York, with Old Colony entrance. This site boasts full zoning and site plan approval to construct 10 luxury townhomes and one single detached home at the corner of Bayview and Old Colony.Additionally, this property offers excellent potential for a zoning change to accommodate a 5-6 storey mid-rise condominium with approximately 100 residential units. A set of conceptual drawings for the mid-rise development is available for review. The seller is willing to give 80% VTB (id:59911)
Harvey Kalles Real Estate Ltd.
7 Front - 70 Newkirk Road
Richmond Hill, Ontario
Street exposure! Front of industrial unit. Warehousing only in rear. Sublease to November 30, 2029. Gross rent to increase by 3.5% annually.Approx. 8 private offices, large general area, reception. Some office furniture can be made available. (id:59911)
Royal LePage Your Community Realty
337 Queenston Road
Hamilton, Ontario
Store front street level End Cap, approximately 1400 sq. ft can de divided into two spaces. (id:59911)
The Effort Trust Company
826 Sandy Bay Road
Dunnville, Ontario
Location, Location!! This cottage property offers serene rural location near end of coveted Sandy Bay Road, with quick walk down to amazing sand beach and minutes to Freedom Oak golf course. Cozy cottage offers bright interior, plank floors, loads of windows, great eat-in kitchen with plenty of storage space, two bedrooms and bonus room with built in bunk beds. Outside is plenty of parking, fantastic front deck with water views, private back deck, and no rear neighbours. (id:59911)
Royal LePage State Realty
91 Red Clover Crescent
Kitchener, Ontario
IMMEDIATE CLOSE IS AVAILABLE - VACANT - Shows well with Over $25,000 spend in the past few weeks to update this Decora build Muskoka built in 2006 with Over $40,000 worth of upgrades to original plan (worth tons more in todays market)-3ft extension on all 3 levels on a premium lot, vaulted master, palladium window, larger basement windows, quieter crescent location! Home has been professionally painted, Open concept main floor with island breakfast bar, vaulted upper family room with windows across the front plus a large unfinished basement with 3 pc rough-in (seller will install a $5000 bathroom in basement or credit the money)! Larger master (extra 3') bedrm w/vaulted ceiling, palladium window, walk in closet and cheater ensuite; 2nd bedrm (extra 2' ft); larger livrm (extra 3' ft) with walkout to party size deck that overlooks the pool sized fenced yard; no sidewalks-double wide paved drive with 3-4 car parking, no rear neighbours! Easy access to expressway or 401! Roof replaced in 2018, Gas furnace in 2017! PREMIUM 30.05 ft x 142.48 ft x 30.05 ft x 142.60 ft LOT backing onto Bleams so no rear neighbors! Flexible Close date avail. (id:59911)
RE/MAX Real Estate Centre Inc.




