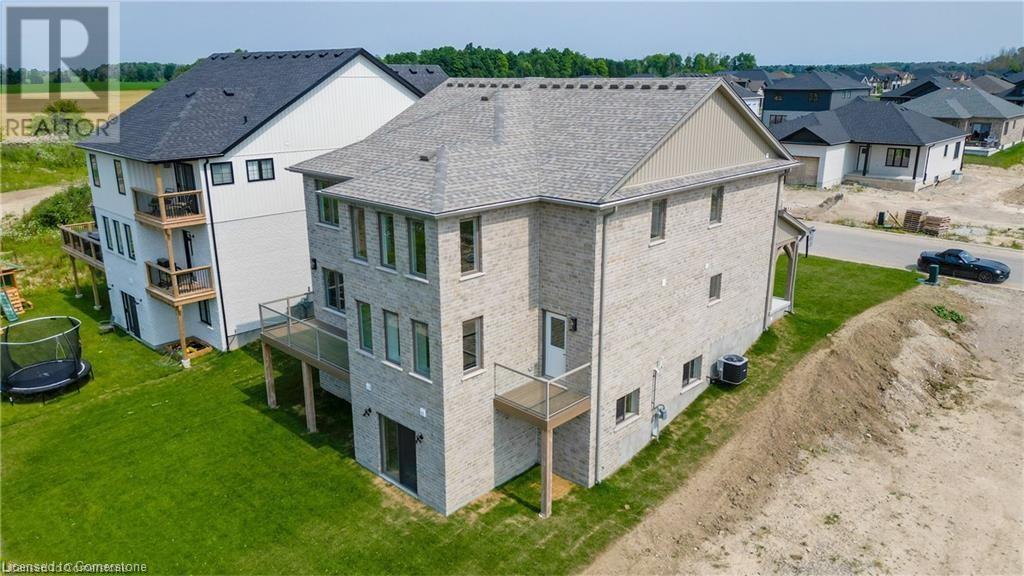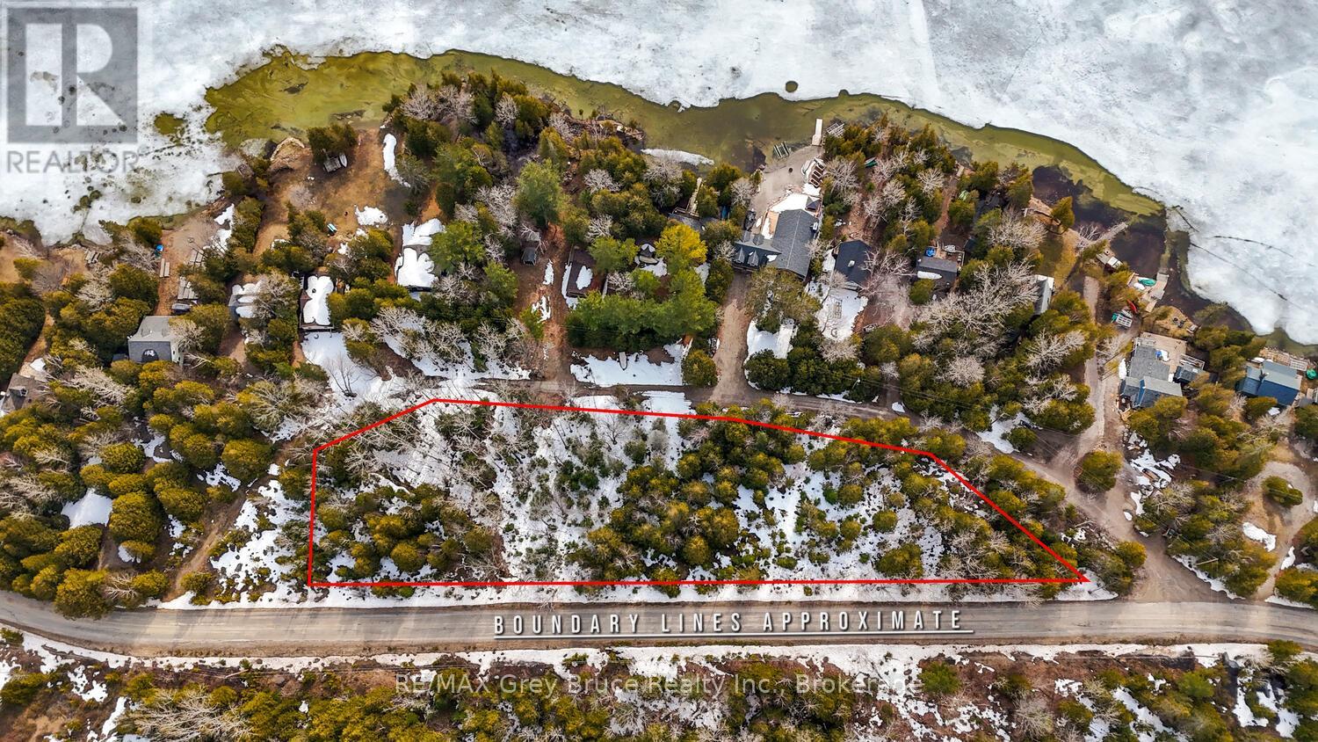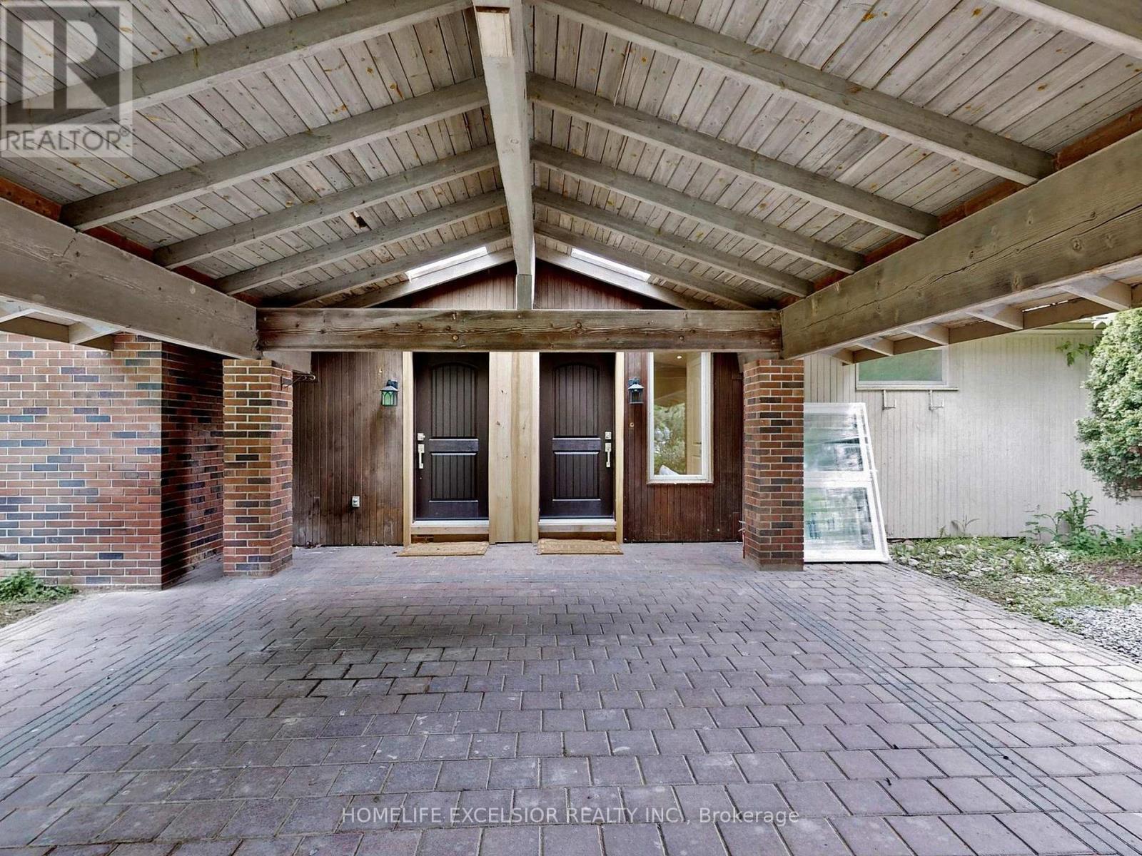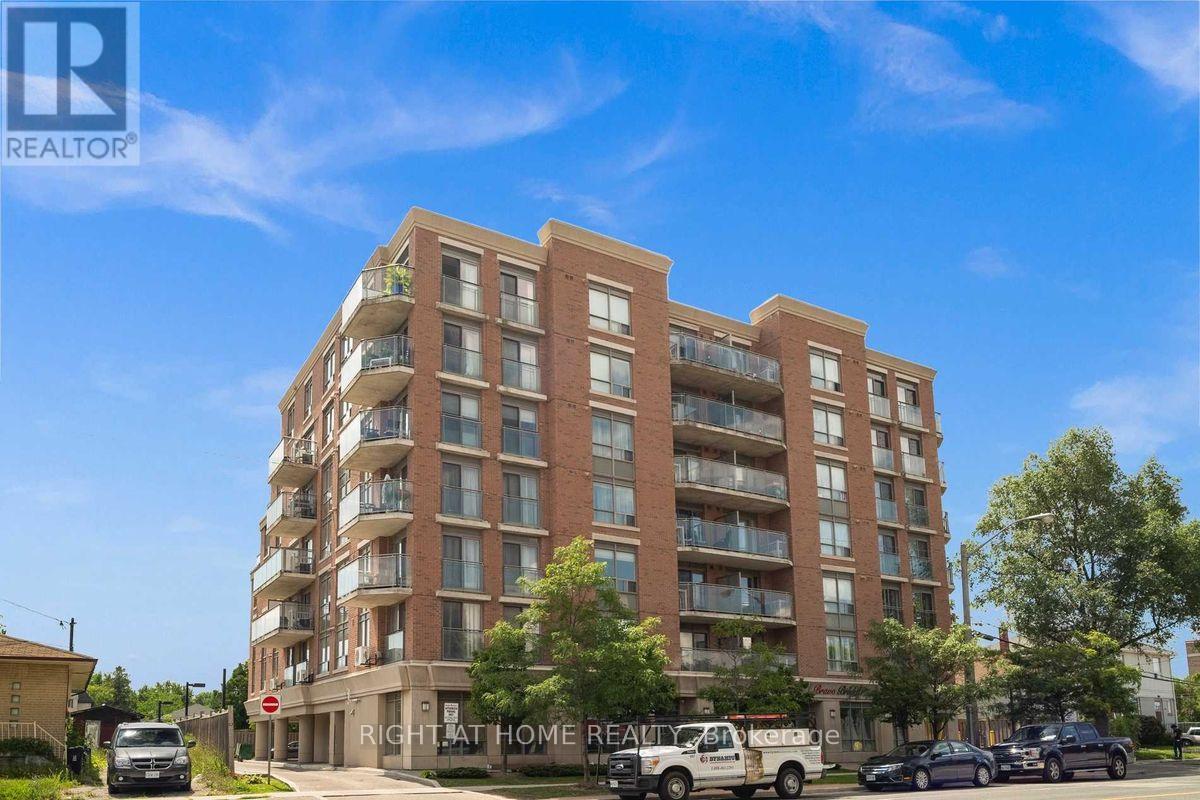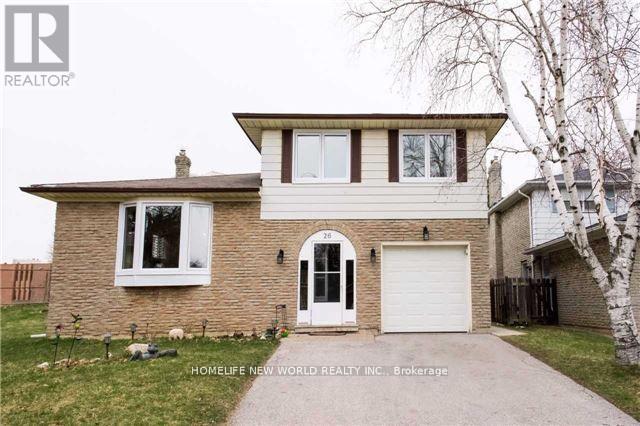( Basement) - 3 Darren Avenue
Whitby, Ontario
Welcome To This beautiful 2-bedroom, 1-full washroom & 1/2 washroom brand new basement apartment available for rent . The newly Built Unit Comes With Its Private Entrance. Close to schools, shopping, parks and steps to public transit 1 parking space is included .Whitby's Desirable Rolling Acres Neighborhood. All amenities and convenient access to shopping, and Highway 401 and 407.No smoking and no pets. AAA+ Tenants only.Tenants will be responsible for 30% of utilities. (id:54662)
Homelife Silvercity Realty Inc.
16 Hillcourt Avenue
Whitby, Ontario
Build Your Dream Home at 16 Hillcourt Avenue, Whitby A rare opportunity to own a fully serviced vacant lot in Whitbys highly sought-after Hillcourt neighborhood is now available. Situated at the end of a peaceful dead-end street, thisready-to-build R2-zoned property offers a serene, nature-filled setting while being just minutes from top-rated schools, local shops, restaurants, and major highways, including the401, 412, and 407.This prime lot is fully equipped with essential utilities, including water, sanitary, and 150mm storm sewer connections, making it truly ready for immediate development. Additionally, minor variances have already been approved by the city, covering minimum lot frontage, maximum building height, and maximum lot coverage. These approvals streamline the building process, eliminating delays and ensuring a smooth transition to construction. A significant advantage of this property is the substantial cost savings, with over $70,000 in development expenses already covered. Key reports and services including the House Siting &Grading Plan, Site Survey, Stormwater Management Brief, Arborist Report & Tree Protection Plan, Noise Impact Study, Environmental Screening & Soil Study, and Cash-in-Lieu of Parkland Fee have all been completed and paid for which takes about 1 -2 years to obtain. With these critical steps taken care of, the lot is genuinely turn key and ready to build. For those who are interested and seeking a seamless building experience, an award-winning builder is available for collaboration, with a building permit application already in place.The proposed architectural design is a stunning modern masterpiece that maximizes space, light,and contemporary aesthetics. Whether youre an investor looking for a high-value opportunity or a home owner ready to create a custom dream home, this property offers an exceptional chance to save 1-2 years of development time while securing a premium location in Whitby. (id:54662)
RE/MAX Royal Properties Realty
Lot 5 Avery Place
Milverton, Ontario
TO BE BUILT! 140-160 days till your in your new home!!! Nestled in the conveniently located and picturesque town of Milverton, ON, and a quick 30 min traffic free drive to Kitchener, Stratford and Listowel, this stunning 2 Storey Executive Home by Cedar Rose Homes can be yours! This 3-beds, 3-baths and offers a luxurious lifestyle, with water view and everything you need for luxurious living. With over 4500 sq. ft of TLS this home is as extensive in living area as it is beautiful! The designer farmhouse Kitchen is perfect for culinary enthusiasts boasting stone countertops and lots of cabinet space! Did I mention that 4 top stainless kitchen appliances are included? The Kitchen, Dining and Living room are open concept with cathedral ceilings. Enjoy your two walk out elevated decks, one off the kitchen ready for a BBQ or Bistro Table, the other off the Great Room ideal for entertaining and watching amazing sunsets. Additionally, the Great Room has a custom gas fireplace and large windows providing lots of natural light. Enjoy watching each beautiful season come in and go. The thoughtfully designed upper level provides the convenience of a full laundry and bonus sitting room. The Primary Bedroom with Ensuite Bath has a walk-in shower and freestanding tub. The two additional bedrooms are large, bright and located conveniently next to the walkthrough main bath with separate room for toilet and shower! Finally, venture to the massive walkout Basement with full size windows perfect for storage or additional space. This Bsmnt. is thoughtfully designed, insulated and plumbed with future development in mind. This levels walkout, with sliding glass doors to your backyard, make this area feel like a main level living space. Round out this home with its lrg. two car garage, you can house your truck or SUVs easily. This home is perfect for Families, Professionals, and those seeking a blend of Luxury and Nature...lets discuss your custom build today! (id:59911)
Coldwell Banker Peter Benninger Realty
Na Birchwood Drive
Northern Bruce Peninsula, Ontario
Own a slice of paradise on the Bruce Peninsula and make all your dreams come true! Featuring almost 1 acre of undeveloped land located across the road from beautiful Cameron Lake. Situated just minutes from Tobermory, The Bruce Trail and the Grotto! Experience the Cameron Lake community and make lasting memories! Enjoy public lake access down the road, a nearby public boat launch, and partial views of stunning Cameron Lake! Don't miss out on this rare opportunity, and Open The Door To Better Living! (id:59911)
RE/MAX Grey Bruce Realty Inc.
40 Nickerson Avenue
St. Catharines, Ontario
Fabulous North End St. Catharines location awaits a new owner where the kids can walk to the school! This bungalow is uniquely situated on the lot for maximum privacy that offers a large front yard with mature magnolia tree to enjoy from your new front deck! Family ready with 4 bedrooms and 2 full bathrooms ! Tons of light from large front windows into the main floor family room, and dining area, that is just off the refreshed kitchen! Full basement with easy access to the back yard that could be a potential private entrance if you need a in-law opportunity. Fully fenced yard with 18'x 12' Oval above ground pool, fire pit area, and two additional sitting areas for your backyard retreat! Side yard has great storage space and a raised garden beds to grow your own veggies at home! Lots of parking spaces in the driveway for upto 3 cars and garage parking too! Furnace 2012 and recently serviced. Opportunity awaits getting into this affordable detached home in the Garden City where you have it all, lake life, arts, sports events, concerts and tons of amazing restaurants and only a short drive to many award winning wineries too! (id:59911)
RE/MAX Escarpment Realty Inc.
99 Douglas Street
Greater Sudbury, Ontario
11 Units in Sudbury. Very well maintained building with 11 parking spots. Separate hydro meters. Tenants pay for the hydro. Coin washer and dryer. Great income property. (id:54662)
Royal LePage Signature Realty
409 - 265 Enfield Place
Mississauga, Ontario
This Sun filled corner 2 Bedroom corner Unit is Very Spacious and Is In Move In Condition. The bedrooms are generously sized, with the primary bedroom featuring a walk-in closet and a 4-piece ensuite. Located in downtown Mississauga and is very close to square 1 mall, dining, transit, and major highways, GO station and many other amenities. The unit has an upgraded kitchen, a separate laundry room with additional storage space, one parking and one locker. The Building has underground visitor parking, 24 hours security, pool, gym and tennis court. The building also has a convenience store, restaurants, family doctor and pharmacy on the main level. All the utilities are included in the maintenance fee (heat, air condition, water, electricity, High speed Internet and cable tv). (id:54662)
Meta Realty Inc.
2117 Bethesda Road
Whitchurch-Stouffville, Ontario
4 Separate entrances, 50 parking spots, 3500 Sqft Freestanding Office Building with lots of storage space, Permitted uses allows for Private Home Daycare, Bed, & Breakfast, Builder Construction Site and many others. Fully Renovated, Plenty Of Natural Light, Reception Area, 7 Large Offices, 4 Bathrooms, Two Kitchenettes, Can add 2 more Kitchenettes & 1 more Bathroom, available On a Large Lot North of Stouffville Rd, West Of Woodbine Ave, South Of Bloomington Rd. , In Whitchurch-Stouffville. Easy Access To Hwy 404. Great Location. (id:54662)
Homelife Excelsior Realty Inc.
01 - 28 Madison Avenue
Toronto, Ontario
Enjoy Condo Style Living In The Heart Of The Annex. This Suite Is Truly A Gem, High End Finishes, Ensuite Laundry, 9' Ceilings, Exposed Brick, Approximately 750 Sq Ft. Private Side Entrance Plus Main Entrance From Front. The Home Is A Short Walk To The Subway, U Of T, Restaurants, Shopping And More! Only 6 Residential Suites In The Property. Video Intercom System With Fob Access At Entrance. Outstanding Value! (id:54662)
Royal LePage/j & D Division
602 - 801 Sheppard Avenue W
Toronto, Ontario
This beautifully upgraded corner unit offers a modern and stylish living space with an abundance of natural light. Featuring floor-to-ceiling, wall-to-wall windows, the open-concept layout seamlessly connects the living, dining, and kitchen areas, creating a bright and airy atmosphere. Step out onto your private balcony to enjoy a breath of fresh air. The sleek, renovated kitchen boasts contemporary cabinetry with built-in lighting, newer stainless steel appliances, and ample storage. Elegant laminate flooring runs throughout, complementing the spacious principal rooms. The split-bedroom layout ensures privacy, with generous closet space in each room. Additional highlights include: Owned AC/heat system, Owned parking and Locker, safe family neighborhood, TTC at doorstep, with a short ride or walk to subway, Walking distance to top-rated schools (kindergarten, elementary, and high school). Easy access to York University and Downtown. A perfect place to call home! (id:54662)
Right At Home Realty
Bsmt - 26 Tepee Court
Toronto, Ontario
Immediate Possession!!Fully Furnished!! Location, Location, Location!! Open Backyard to Seneca Hill Public School!!Northwest View Overlooking Open Park!!End of Cul-De_sac!!Quiet Court One of the Best Location**Two Bedrooms Walkout Basement, Separate Entrance and Family Friendly Neighborhood! One Driveway Parking Provided. . Close to No frills, Sunny Supermarket, Fairview Mall, Library, Banks, Restaurants, TTC. Buses to Yonge/Finch Station, Close to Seneca College, Community Center, & All Amenities. Close To 401/404. **EXTRAS** Fridge, Stove, Microwave oven, Washing Machine, Dryer, All ELF. All Window Coverings (id:54662)
Homelife New World Realty Inc.
1501 - 120 Homewood Avenue
Toronto, Ontario
Experience Luxury Living In This Stunning Corner Unit At The Verve, Built By Tridel. This Immaculate 2-Bed, 2-Bath Condo Boasts Unobstructed Nw Views Of The Cn Tower, Parks, And Valleys From Its Perfectly Laid-Out Floor Plan. Enjoy A Gourmet Kitchen With Island, Stainless Steel Appliances, And Large Windows That Flood The Space With Natural Light. Both Bedrooms Are Generously Sized, With The Primary Bedroom Featuring A Walk-In Closet And An Ensuite Bathroom. Includes A Parking Spot And Locker, Building Amenities Such As A Fully-Equipped Gym, Sauna, Steam Room, Rooftop Pool And Hot Tub, Party Room, Billiards, And Visitor Parking. The High-Demand Building Is Well-Maintained And Conveniently Located Near Transit, Highways, Schools, Parks, Restaurants, And Cafes, Offering A Low-Maintenance And Comfortable Lifestyle. *Parking and Locker included (id:54662)
Chestnut Park Real Estate Limited


