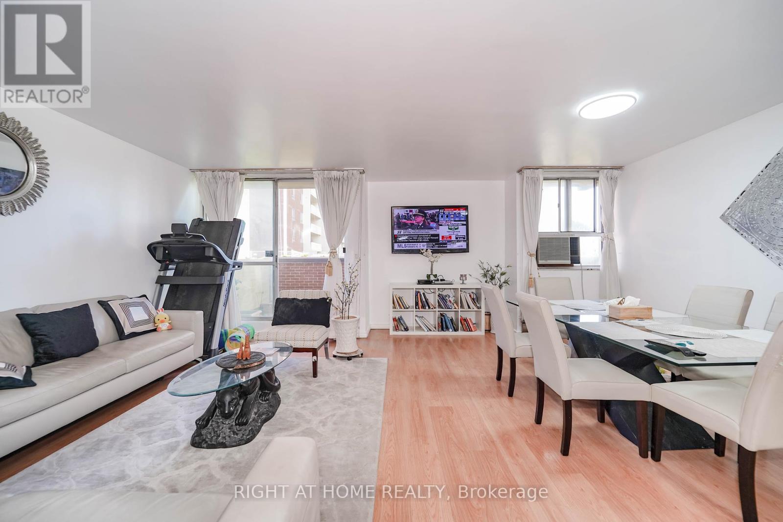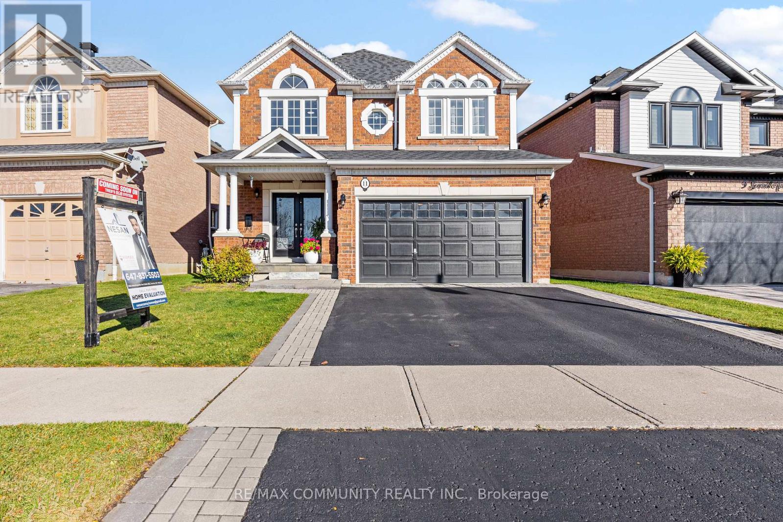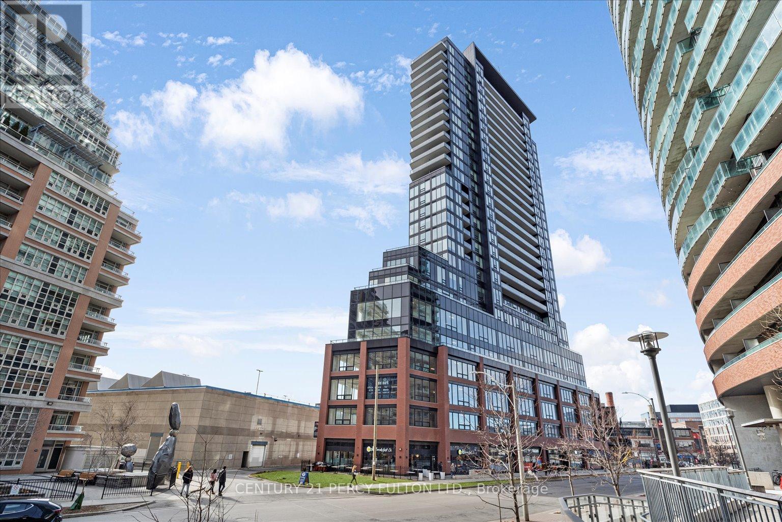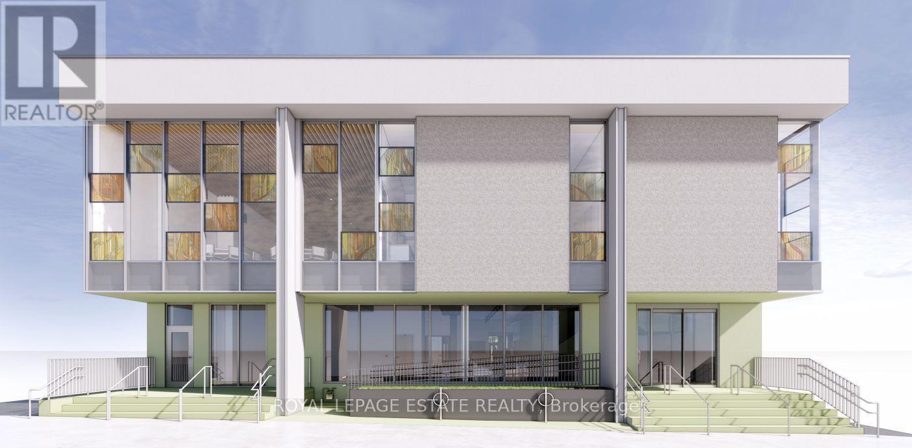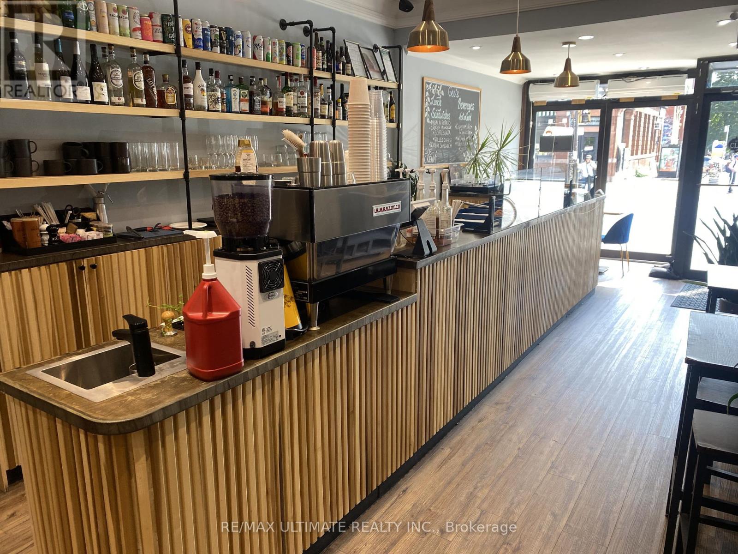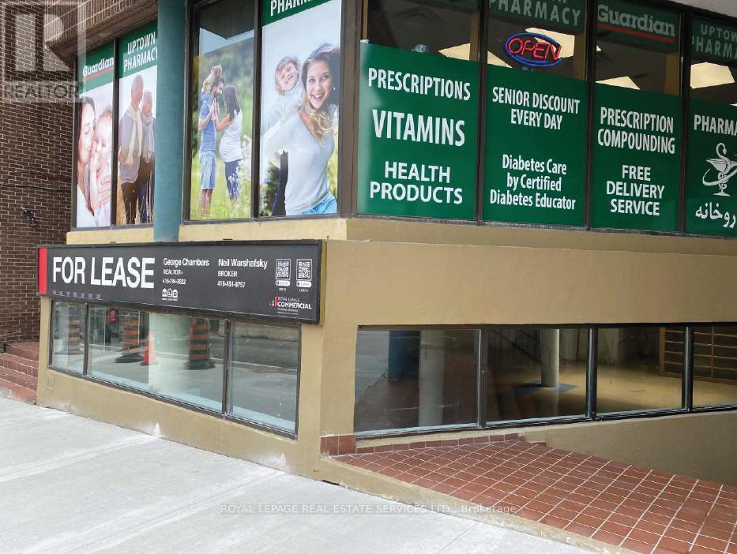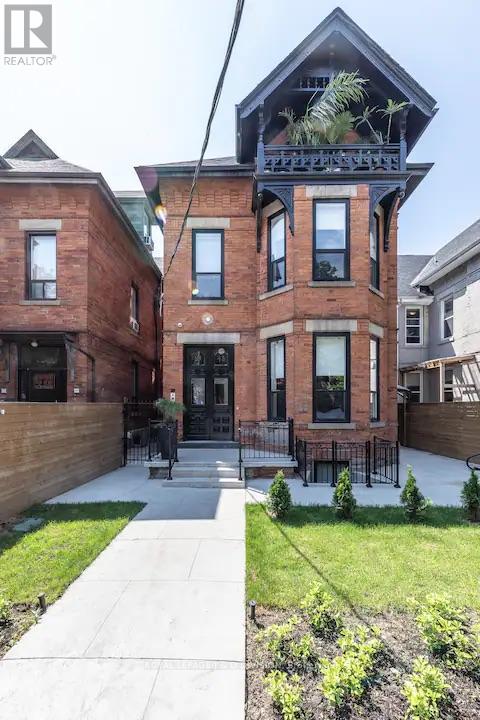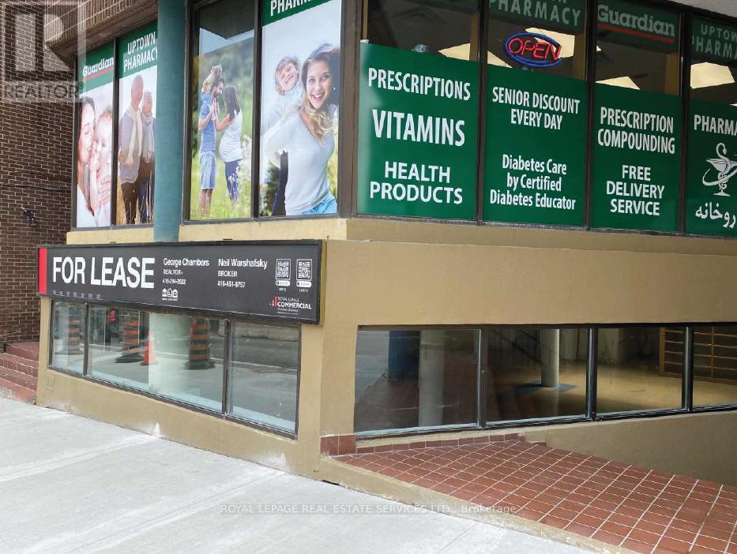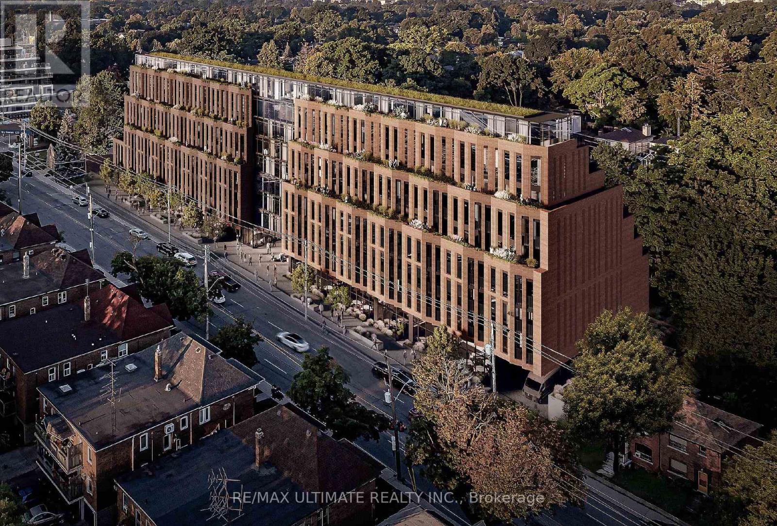303 - 10 Crescent Town Road
Toronto, Ontario
Welcome To Your A-M-A-Z-I-N-G Home! Stunning And Bright, Newly Upgraded 3 Bedrooms, 3 Washrooms 2-Storey Townhouse Located In A Highly Desirable Quiet & Safe Neighbourhood Where Modern Elegance Meets Convenience. Big Closet In All Bed Room, 2 In Suit Storage, Big Master Bedroom With Washroom. Step Inside And Be Greeted By A Freshly Painted Interior With A Bright Open Concept Living And Dining Space Boasting Plenty Of Natural Light. The Kitchen Features Top-of-the-line Appliances, Counter-top, Back-splash, And Ample Cabinet Space. On The Second Floor You'll Find A Cozy Atmosphere In Each Of The Three Generously Sized Bedrooms. The Spacious Primary Bedroom Features A Luxurious Walk In Closet And Two Piece Ensuite. You Are Also Conveniently Located Next To Victoria Park Subway Station, Parks, Daycare, Schools, Grocery, Pharmacy, Major Highways, And Much More. Just Move In and Enjoy! Don't Miss Best Deal Of The Area, Great Location! **EXTRAS** Owners Will Receive Access To A State Of The Art Recreation Centre, Which Includes An Indoor Pool, Fitness Centre, Gymnasium, Party Room, Squash Courts And More! Parking $56.10/month (id:54662)
Right At Home Realty
11 Searell Avenue
Ajax, Ontario
Stunning All-Brick Detached Home in Ajax's Most Sought-After Neighborhood!This rare gem, offering approximately 2400 sq. ft. of living space, is nestled on a premium, extra-deep lot with complete privacy no neighbors at the back! Situated in one of Ajax's most desirable areas, this home is perfect for families, located just steps away from the top-rated Vimy Ridge Public School and French Immersion Rosemary Brown Public School. From the moment you step inside, you'll be captivated by the spacious, sun-filled rooms. The large master suite features a luxurious ensuite with a soaking tub and separate shower your own private retreat! The main floor is enhanced with beautiful hardwood throughout, pot lights, and a cozy gas fireplace in the living room. The kitchen is a chefs dream, boasting sleek granite countertops, while the bathrooms offer elegant quartz finishes. This home has been meticulously upgraded with modern finishes, including California shutters. In 2021, the roof was replaced with new shingles and modern vents. With so many incredible features and upgrades, this home is truly a standout perfect for your family to make lifelong memories. Dont miss out on this rare opportunity to own in one of Ajax's most coveted locations. Book your showing today! (id:54662)
RE/MAX Community Realty Inc.
1856 Grandview Street N
Oshawa, Ontario
Amazing Location In The Centre Of Oshawa On Taunton. Mins To Cineplex, Restaurants, Big Shopping Malls & Highway 407 & 401. Bus Stop Right At The Foot Of The Property. Spacious 3300+ Sqft. Master Bedroom Has A Large Ensuite 5Pc Bathroom, Separate Standing Shower. 2nd Ensuite Bedroom And Jill and Jack bathrooms for the rest 2 bedrooms. All bedrooms have spacious size. Main Floor Is 9"High And Has A Library. Study or Sitting Area On 2nd Floor. Kitchen Island & Bay Window In Family Room. Lots Of Nice Features & UpgradesExtras: Stainless Steel Appliances. Cac Furnace, Brand New Curtains, Light Fixtures. (id:54662)
Keller Williams Empowered Realty
4 Birch Crescent
Ajax, Ontario
Welcome To Your Dream Home! This Stunning Detached Property Boasts A Complete Top-To-Bottom Renovation, Blending Modern Luxury With Timeless Comfort. Step Into An Open-Concept Layout Where The Spacious Living, Dining, And Kitchen Areas Seamlessly Flow Together, Creating An Inviting Atmosphere Perfect For Both Entertaining And Everyday Living. Meticulous Attention To Detail Is Evident In Every Corner, From High-Quality Finishes And Elegant Fixtures To Sleek Countertops. Abundant Natural Light Pours In Through Large Windows, Highlighting The Fine Craftsmanship Throughout. Prime Location, Near All Amenities, Trails, Schools, Hospital, Shopping Centre, Restaurants, Go Station, Highway 401 Just Minutes Away! This Move-In-Ready Home Offers Not Just Beauty, But Exceptional Functionality And Comfort, Ensuring You And Your Family Will Thrive For Years To Come. Don't Miss Out On This Turnkey Gem Schedule Your Viewing Today! (id:54662)
Homelife/future Realty Inc.
1610 - 3220 Sheppard Avenue E
Toronto, Ontario
Welcome To 3220 Sheppard Ave E #1610, Brand New, Open Concept Layout Featuring 2 Bedrooms, 2 Bathrooms, 829 Sqf Of Interior Living Space + 115 Sf Balcony, Including 1 Parking And 2 Lockers, Great Amenities Including Gym, Concierge, Game Room, Theatre Room, Library. TTC, Close to Schools, Community Centres, Don Mills Subway Station, 401 And Much More! (id:54662)
Crimson Rose Real Estate Inc.
708 - 135 East Liberty Street
Toronto, Ontario
Experience life at Liberty Villages newest residences! Located in the heart of Liberty Village, this stunning 2-bedroom corner suite offers the ultimate in convenience and lifestyle, situated atop the historic Liberty Market Building and steps from all essential amenities. This spacious suite boasts 11-foot ceilings and Extra Large Terrace 292 sqft, two full bathrooms, and sweeping panoramic views of the city through floor-to-ceiling windows in every room. Start each day with breathtaking city views from the primary bedroom, complete with its own 3-piece ensuite and large closet. The second bedroom features a large closet and impressive view, ensuring no interior bedrooms in this layout. The high-end designer kitchen offers an elegant touch, equipped with integrated appliances, stone countertops, and a matching backsplash, seamlessly flowing into the open-concept living and dining areas bathed in natural light. Step outside to the spacious outdoor area, perfect for a full patio set, making it an ideal space for entertaining or relaxing with the views. Move in and make this beautiful home yours today!( hi-speed internet included in maintenance fees) **EXTRAS** 1 parking spot + 1 locker. High-end kitchen appliances - integrated fridge & dishwasher, B/I cooktop stove, B/I oven, B/I microwave. Stacked washer & dryer. All existing light fixtures. (id:54662)
Century 21 Percy Fulton Ltd.
473 Oakwood Avenue
Toronto, Ontario
Beautiful new building available for lease. Planned opening May 2025. Lower Level Community Space A short walk south of Eglinton Cross Town, this revitalizing area is perfect for your uptown west business. Large building used by other tenants and communities, you will attract and integrate customers. Excellent visibility and drive-by traffic. Enjoy no additional utility charges (all included in rent)Enjoy lower GST charges and property tax charges (due to Landlord status as a church). Rent includes Utilities and Internet No HST on rent. Includes kitchenette. Elevator access to accessible washrooms. Main Floor may be rented in addition to lower level room, see MLS listing #C10463663 (id:54662)
Royal LePage Estate Realty
506 Queen Street W
Toronto, Ontario
READY...SET...BAKE! Fully turn-key bakery and wholesale manufacturing business featuring premium equipment and a classy cafe in the front of the space. Located right where busy Queen St W and popular Portland St meet on the ever sunny north side of the street. Seller willing to train and provide recipes. Elegant cafe area is supported by an extensive prep and baking area at the back half of the space. Large dry basement ideal for dry storage features good sized walk-in fridge with potential for additional production space. Net Rent $6,250 + $2,750 TMI. LLBO for 30 interior. Lease expires 2028 + 1x5yr Renewal. Ground floor leasable area 2,275 sqft. **EXTRAS** Tenant pays 90% of building water (approx. $800 quarterly). Monthly utilities approx. $1,500/month. Accessible washroom on main floor. (id:54662)
RE/MAX Ultimate Realty Inc.
Unit 9 - 243 Eglinton Avenue W
Toronto, Ontario
Move in now! 1,665 SF rentable area commercial space on busy Eglinton Ave West. High-flex open area. A few steps down from street level with giant light well and plenty of daylight. Excellent street level signage exposure. Perfect for commercial office for professional or personal services. Equipped with single-person disability lift. Net Rent $15.00 PSF + TMI $14.00 PSF (approx. $4,023.75 p/month)plus utilities direct by separate meter & HST. **EXTRAS** High traffic busy neighbourhood on Eglinton Ave W near corner of Oriole Parkway. Crosstown LRT Avenue Station (coming soon) is directly across the street. Steps to North Toronto Community Centre and a large variety of neighbourhood shops. (id:54662)
Royal LePage Real Estate Services Ltd.
E - 43 Cecil Street
Toronto, Ontario
A beautiful lower level apartment in a stunning, fully renovated historical home located in the heart of Baldwin Village / Kensington Market / Chinatown. Very high ceilings, heated concrete floors throughout and beautifully finished, accessorized and an outfitted kitchen that will meet the needs of the most accomplished cooks. This is an all-inclusive lease: heat, hydro, Internet, Cable plus all the primary streaming channels. You need only bring your personal items and enjoy all this outstanding suite and community has to offer. Easy on-street parking and permits can be purchased online for blocks of time. Landlord lives on the premises so you can expect an excellent standard of service. (id:54662)
Royal LePage/j & D Division
Unit 8 - 243 Eglinton Avenue W
Toronto, Ontario
Move in now! 2,696 SF rentable area commercial-retail space on busy Eglinton Ave West. High-flex open area. A few steps down from street level with giant light well and plenty of daylight. Excellent street level signage exposure. Perfect for commercial office for professional or personal services. Equipped with single-person disability lift. Net Rent $17.00 PSF + TMI $14.00 PSF (approx. $6,964.67 p/month) plus utilities direct by separate meter & HST. **EXTRAS** High traffic busy neighbourhood on Eglinton Ave W near corner of Oriole Parkway. Crosstown LRT Avenue Station (coming soon) is directly across the street. Steps to North Toronto Community Centre and a large variety of neighbourhood shops. (id:54662)
Royal LePage Real Estate Services Ltd.
R 1&2 - 1710 Bayview Avenue
Toronto, Ontario
Beautiful mixed-use development currently under construction. Steps away from Eglinton Ave E and LRT station. Once completed it will be 9 storeys tall, 198 condo suites with retail at grade. Estimated delivery Q4 2025. Building 1 (north building) has 2 retail units. Retail 1 is 1,266 SF in size with 17 foot ceiling height. Retail 2 is 984 units with 16.2 ceiling height. Both units can be combined to equate 2,250 SF in size. Potential for patio in retail spill out area. Preferred uses; cafe, bakery, elevated restaurant offerings, boutique fitness, specialty store (food or non-food related), fashion, household goods etc. (id:54662)
RE/MAX Ultimate Realty Inc.
