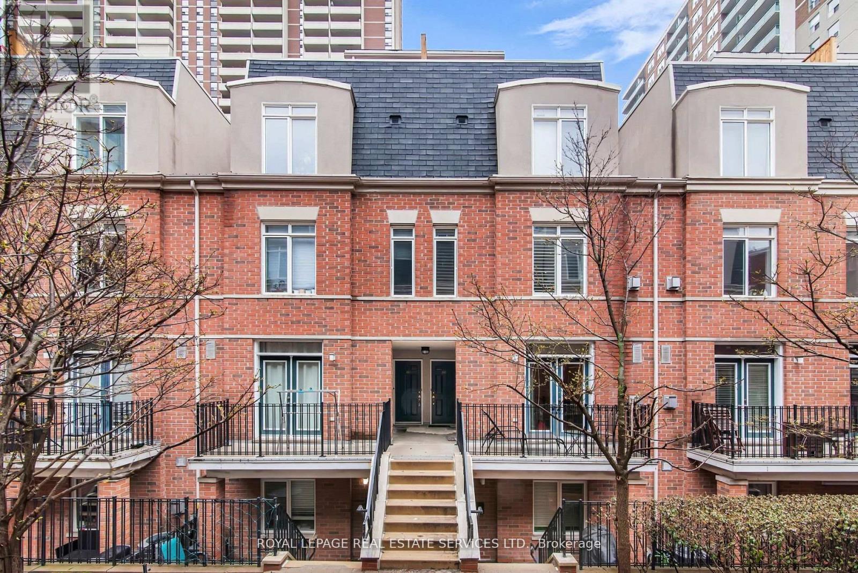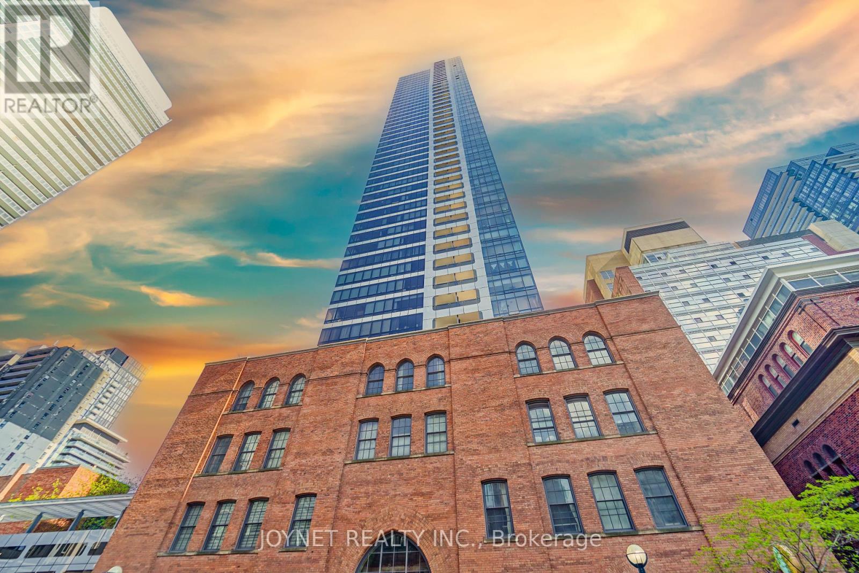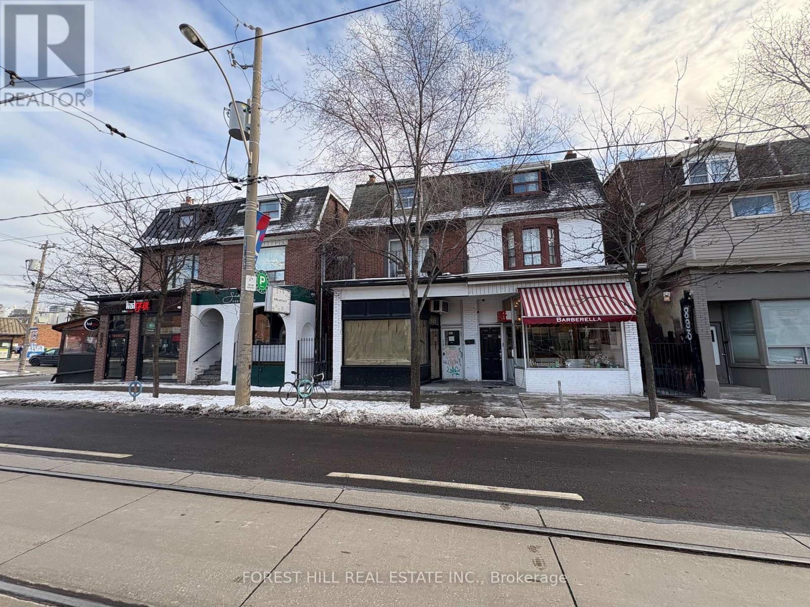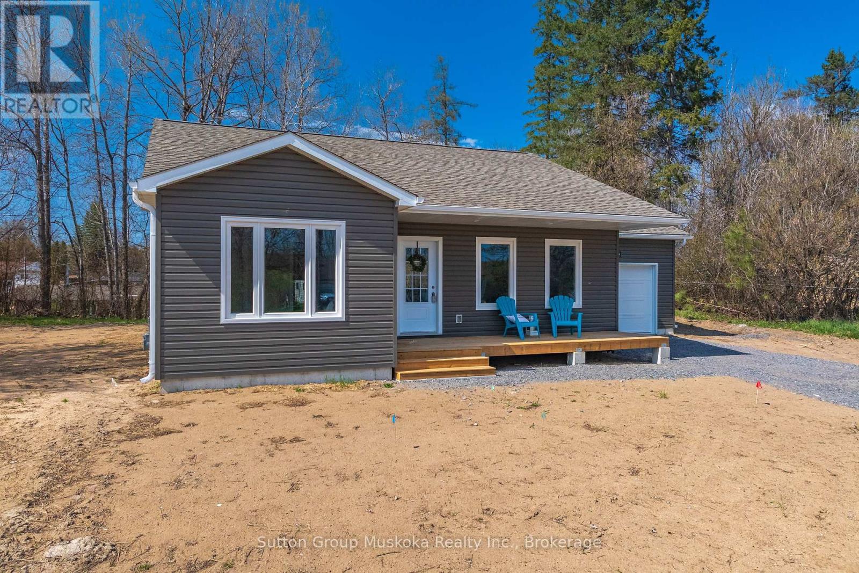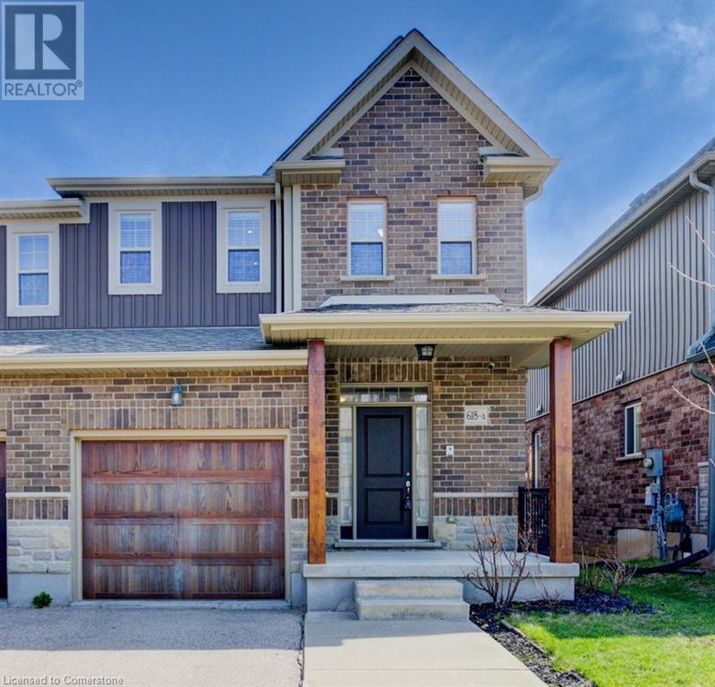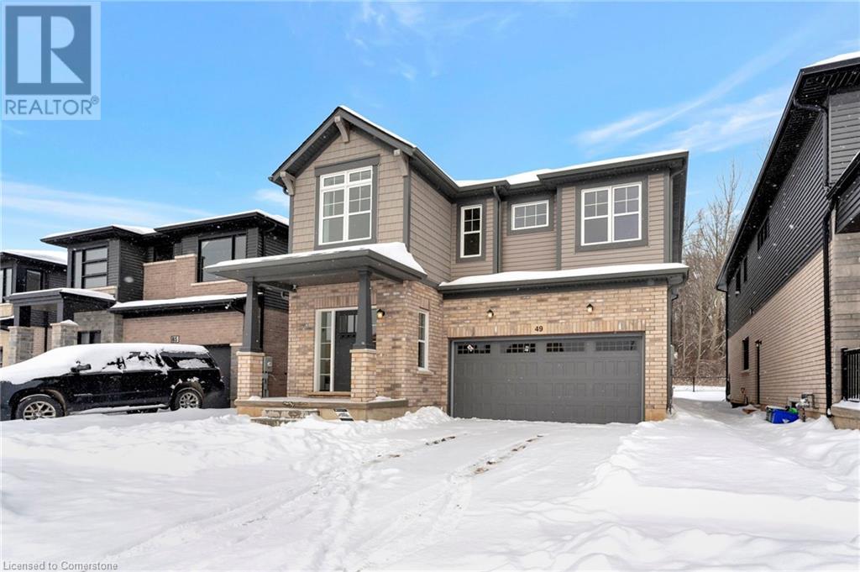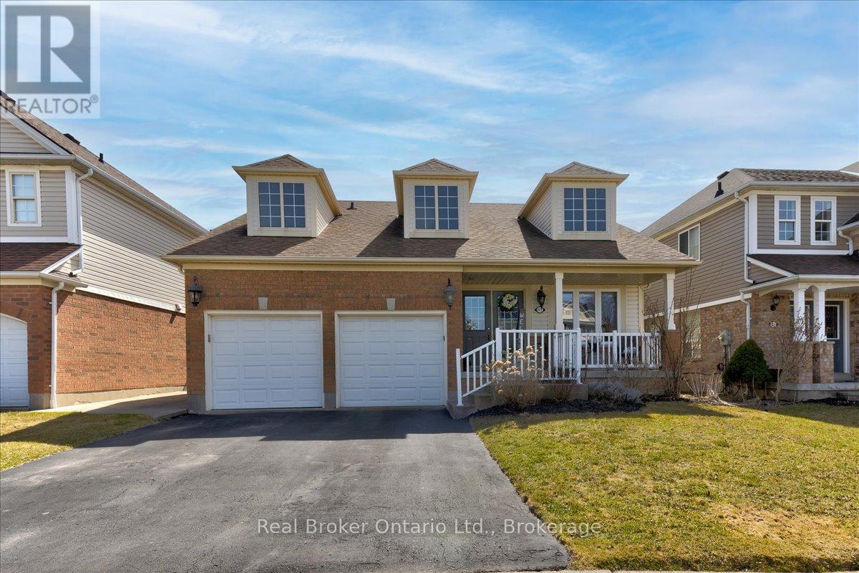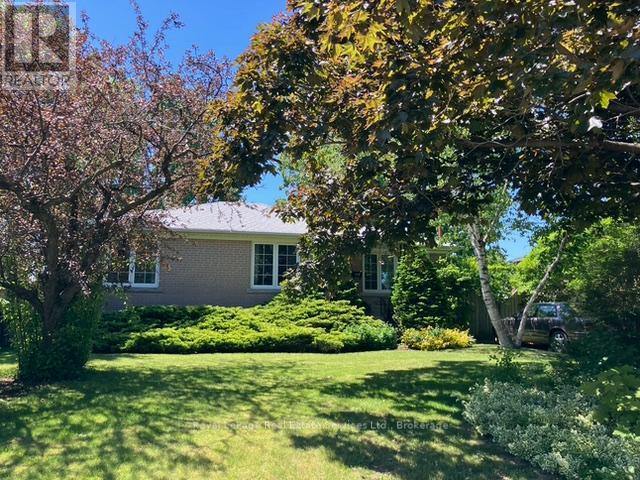359 - 415 Jarvis Street
Toronto, Ontario
The Central Is A Charming Community Of Brownstone Walk-Up Townhouse Condos In Cabbagetown, Around The Corner From Tranquil Allan Gardens. This Two Bedroom , Two Washroom Home Features A Freshly Renovated Open-Concept Layout On The Main Level, Including A Sleek One-Wall Kitchen Complete With Subway Tile Backsplash, Custom Countertop, Built-In Bespoke Pantry, Modern Stainless Steel Appliances, And A Gas Fireplace Adjacent To The Spacious Dining/Living Area. A Convenient Two Piece Powder Room Is Readily Available On The Main Level, And An Additional Four Piece Second Floor Bath Is Conveniently Situated Across From The Two Bright, West-Facing Bedrooms, & Handy Ensuite Laundry On The Third Floor. The Exclusive Use Rooftop Terrace Allows You To BBQ or Simply To Unwind & Enjoy Breathtaking Views Of The City Life & Toronto Skyline. The Heated Underground Parking Garage Features A Convenient Spot Close To Your Townhome, With The Locker On The Same Level. Enjoy All The Perks Of Downtown Toronto Living! (id:59911)
Royal LePage Real Estate Services Ltd.
225 - 5 St Joseph Street
Toronto, Ontario
Welcome to Five Condos Urban Living at Its Best! Located in the heart of Downtown Toronto, this sleek and modern residence is ideal for students, first-time buyers, and investors. Just steps from Yonge & Wellesley Subway Station, the University of Toronto, Toronto Metropolitan University, Queens Park, as well as trendy shops, restaurants, and more. Enjoy exceptional building amenities including a 24-hour concierge, party and entertainment room, library, spa, and steam rooms. Don't miss your chance to own a stylish home in one of the city's most vibrant neighbourhoods! (id:59911)
Joynet Realty Inc.
889 Dundas Street W
Toronto, Ontario
Fantastic Street Level Retail Space Located In Beautiful Neighbourhood Of Trinity-Bellwoods! Ideal For A Variety Of Businesses. Spacious Basement With Second Bathroom And Separate Entrance. 2 Parking Spots Available In The Back. Tenant To Pay Utilities & T.M.I. **EXTRAS** T.M.I Of Approx $1,754.90/Month. (id:59911)
Forest Hill Real Estate Inc.
485 High Street S
Burk's Falls, Ontario
What a great opportunity to own a brand new affordable home. This two bedroom, two bath bungalow offers a great layout for a couple to retire or a young couple looking to enter the market and purchase a home that is turn key and will be maintenance free for a very long time! The design offers an open concept dining, kitchen and living area highlighted by the bright kitchen area with Quartz countertops, laundry room access, fireplace and entry into the garage. Both bedrooms are sized well with the primary bedroom featuring a walk-in closet and full ensuite bath. Notice how most new home construction offer very tiny lots with little privacy? Not this one. This lot measures 100 feet of frontage with a depth of 165 feet! The home faces south and is located a few minutes away from the towns many shops, eateries, boat launch, trail system and arena. A great design sitting on a fantastic lot. (id:59911)
Sutton Group Muskoka Realty Inc.
581 Lancaster Street W Unit# 1
Kitchener, Ontario
Welcome to this stunning Brand-New 1 bed + den Apartment for Rent. This beautifully appointed apartment is newly renovated and has never been lived in, providing you with the perfect blend of modern luxury and comfort. As you step inside, you'll be greeted by an airy and bright layout that showcases the state-of-the-art finishes throughout. The modern kitchen is a chef's delight, featuring brand-new appliances, sleek cabinetry, and ample counter space, making meal preparation a breeze. The elegant bathroom boasts beautiful fixtures and a stylish design, creating a tranquil space for relaxation. Both bedrooms are generously sized, offering plenty of closet space and natural light, perfect for creating your own sanctuary. For added convenience, this apartment comes with an in-suite washer and dryer, ensuring that laundry day is a hassle-free experience. Located in a vibrant neighbourhood, you’ll enjoy easy access to various amenities, including shops, restaurants, and parks, all within walking distance. Public transport options are just a short stroll away, making commuting a breeze. For those with a vehicle, a designated parking spot is included, ensuring you’ll always have a secure place to park. (id:59911)
Royal LePage Wolle Realty
581 Lancaster Street W Unit# 2
Kitchener, Ontario
Welcome to this stunning Brand-New 2-Bedroom Apartment for Rent. This beautifully appointed apartment is newly renovated and has never been lived in, providing you with the perfect blend of modern luxury and comfort. As you step inside, you'll be greeted by an airy and bright layout that showcases the state-of-the-art finishes throughout. The modern kitchen is a chef's delight, featuring brand-new appliances, sleek cabinetry, and ample counter space, making meal preparation a breeze. The elegant bathroom boasts beautiful fixtures and a stylish design, creating a tranquil space for relaxation. Both bedrooms are generously sized, offering plenty of closet space and natural light, perfect for creating your own sanctuary. For added convenience, this apartment comes with an in-suite washer and dryer, ensuring that laundry day is a hassle-free experience. Located in a vibrant neighbourhood, you’ll enjoy easy access to various amenities, including shops, restaurants, and parks, all within walking distance. Public transport options are just a short stroll away, making commuting a breeze. For those with a vehicle, a designated parking spot is included, ensuring you’ll always have a secure place to park. (id:59911)
Royal LePage Wolle Realty
618 Montpellier Drive Unit# A
Waterloo, Ontario
Welcome to this upgraded 4-bedroom plus den floor plan, currently used as a 3-bedroom with a spacious family room, offering lots of versatility for your needs. This deceivingly large 1,934 sqft home features a fully finished walk-out basement with a king-sized bedroom, full bathroom, a future kitchen/laundry area, and large living/dining space with patio doors to the rear yard, ideal for a separate unit for extended family, rental potential, or a great games and rec room. A cute front porch invites you into a large foyer with a double closet and convenient powder room. The main level boasts 9-foot ceilings, tall kitchen cabinetry with granite counters, stainless steel appliances, and a movable island open to the separate dining room. The oversized living room is flooded with natural light from large windows and patio doors that lead to a spacious deck. Upgrades throughout include bathroom vanities with granite counters, glass showers, fresh paint, and blinds. A handy mudroom and laundry area connects directly to the garage for ultimate convenience. Vibrant, family-friendly neighborhood, just a short walk to parks, schools, shopping, medical offices, restaurants, public transit, and scenic trails. Plus, minutes away from universities, Uptown, Downtown, The Boardwalk, and quick access to the expressway. Just move in and enjoy everything this exceptional home has to offer! (id:59911)
RE/MAX Twin City Realty Inc.
49 Willson Drive
Thorold, Ontario
Discover your dream home in this exquisite, brand-new residence nestled on a premium treed lot. This thoughtfully designed 4-bedroom, 4-bathroom home offers a perfect blend of luxury and comfort, featuring a spacious layout ideal for modern living. Step inside to find a professionally designed interior that boasts high-end finishes and an abundance of natural light. The open-concept main floor is perfect for entertaining, showcasing a gourmet kitchen with state-of-the-art appliances, a generous island, and elegant cabinetry. The adjacent living and dining areas offer a seamless flow, making gatherings a delight. Retreat to the spacious bedrooms, each offering ample closet space and large windows that frame serene views. The master suite is a true sanctuary, complete with a luxurious en-suite bathroom featuring double vanities, a walk-in glass shower and a lavish soaker tub. The unfinished basement, equipped with egress windows and a separate entrance, would provide additional living space that could serve as a an in-law suite, family room or home office. Featuring a rough in for bathroom and kitchen! Located just moments from a major highway, this home offers easy access to all amenities, including shopping, dining, and recreational options. Enjoy the tranquility of a wooded setting while being close to everything you need. This exceptional property is a rare find and is ready to welcome you home. Don’t miss the opportunity to make it yours! (id:59911)
Century 21 First Canadian Corp
125 Blackburn Drive
Brant, Ontario
Welcome to this spacious and well-maintained 4-bedroom, 4-bathroom family home offering approximately 3,500 sq ft of finished living space in a sought-after, family-friendly Brantford neighbourhood. Thoughtfully designed for comfortable living, this home features multiple family rooms, a bright living room, and an updated kitchen perfect for entertaining. The main floor boasts a large primary bedroom with a 4-piece ensuite, an additional bedroom, and a 4pc bathroom, while the second level offers a generous loft, a 3-piece bathroom, and a bedroom with a walk-in closet ideal for guests or teens. The finished basement provides even more versatility with several recreational rooms and a bonus room. Step outside to enjoy the beautifully landscaped, fully fenced yard complete with a spacious covered outdoor living area featuring a hot tub, dining space, hang out area, and a large shed. With an attached two-car garage, this home truly has it all for growing families seeking space, comfort, and style. (id:59911)
Real Broker Ontario Ltd.
438 Sandmere Place
Oakville, Ontario
Opportunity knocks - loudly! This home is situated in a prime location with a huge lot featuring a western exposure back yard. Sunshine beams into the yard all day long. The landscaping is mature and lush. The bungalow has been loved by the same family for 68 years! Waiting for its new owner to make some decisions - renovate, add a second storey, or build a new home. The quiet street is wonderful for families, and the easy access to shopping, local transit, schools and parks, is a true feature of the home. (id:59911)
Royal LePage Real Estate Services Ltd.
3616 Blessington Road
Tyendinaga, Ontario
Renovated farm home living on 84 acres with 650 feet of road frontage. Nestled in from the paved road resides this 2+1 bedroom, 3 bath beauty offering well planned updates to comfortably suit today's lifestyle. Open living & eat-in kitchen with wood beam features spanning the length of the cathedral ceiling. This cape cod home design allows additional windows providing an abundance of natural sunlight through this stylish space. Main floor grants a generously sized bedroom with deep closet, dedicated laundry room & glamorous ensuite complete with glass & tiled shower, double vanity sinks with backlit mirror & separate soaking tub. A two piece powder room & great closet storage here as well. Upper level is home to second bedroom with double closet + office / den. Looking for a third bedroom? This could work! Third contemporary bath with another tile & glass step in shower ~ Many exterior perks to enjoy ~ Relax on the oversized covered front porch with cedar tree line views or escape to the private rear deck with hardscape patio + fire pit & your very own crop fields + treed acreage beyond. Practical detached 586 sq ft double garage with concrete floor & hydro. Enjoy cleared fields with natural treed privacy to the rear. Convenient 401 access for commuters with the benefits of quiet country living @ 3616 Blessington Road. Enjoy the video tour. (id:59911)
Royal LePage Proalliance Realty
Matrix Realty Inc.
263056 Wilder Lake Road E
Southgate, Ontario
Spend the weekend at this ultimate Scandinavian-style retreat, where a wood-burning hot tub bubbles beneath the stars, a cedar sauna invites you to unwind, and a peaceful 1-acre setting wraps you in trees with a gentle creek flowing nearby. Just under 10 minutes from Durham's shops, restaurants, grocery stores and community centre, with golf, ski hills, snowmobiling trails, a drive-in theatre and a casino all within reasonable driving distance, this location gives you room to breathe, with adventure and amenities nearby. The bold black A-frame exterior stands out with striking curb appeal and a spacious deck with glass railings overlooking the serene landscape and flowing creek. Vaulted ceilings, wide plank flooring and wood-accented walls frame the cozy living and dining space, where a crackling woodstove and sliding doors to the deck complete the vibe. The fully renovated kitchen features quartz countertops, open shelving, an undermount sink, modern white cabinetry and pot lights. A floating vanity, glass wall shower and forest-facing window give the bathroom a spa-like feel, while the main floor bedroom and a tranquil loft bedroom with treetop views offer just the right amount of space to relax. An efficient heat pump adds extra comfort. Beautifully finished, full of character and completely turn-key, this getaway is the kind of place that makes you slow down and stay a little longer. (id:59911)
RE/MAX Hallmark Peggy Hill Group Realty Brokerage
