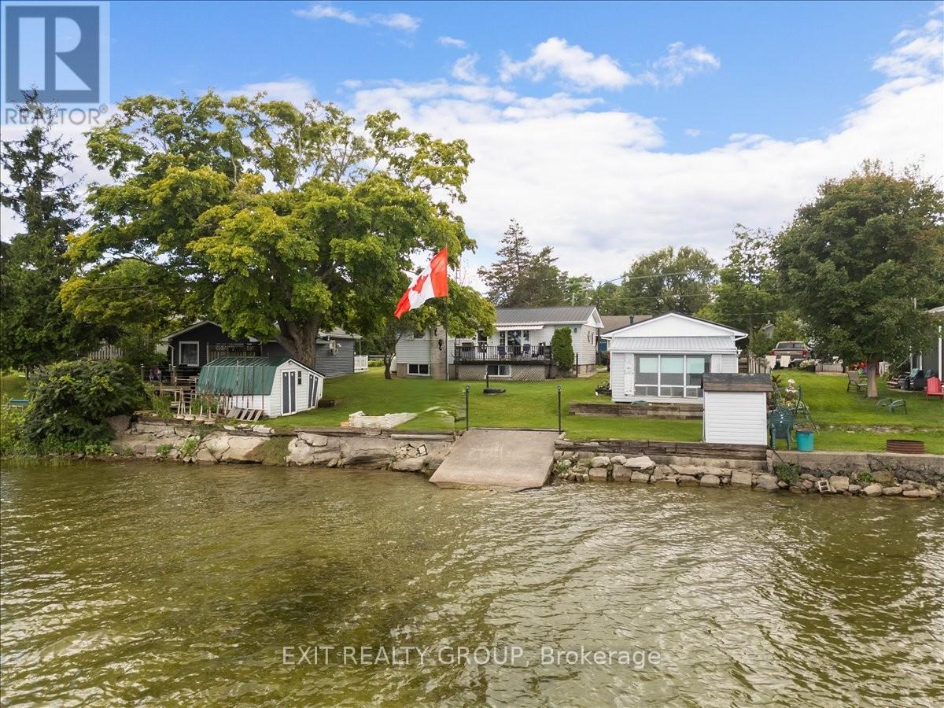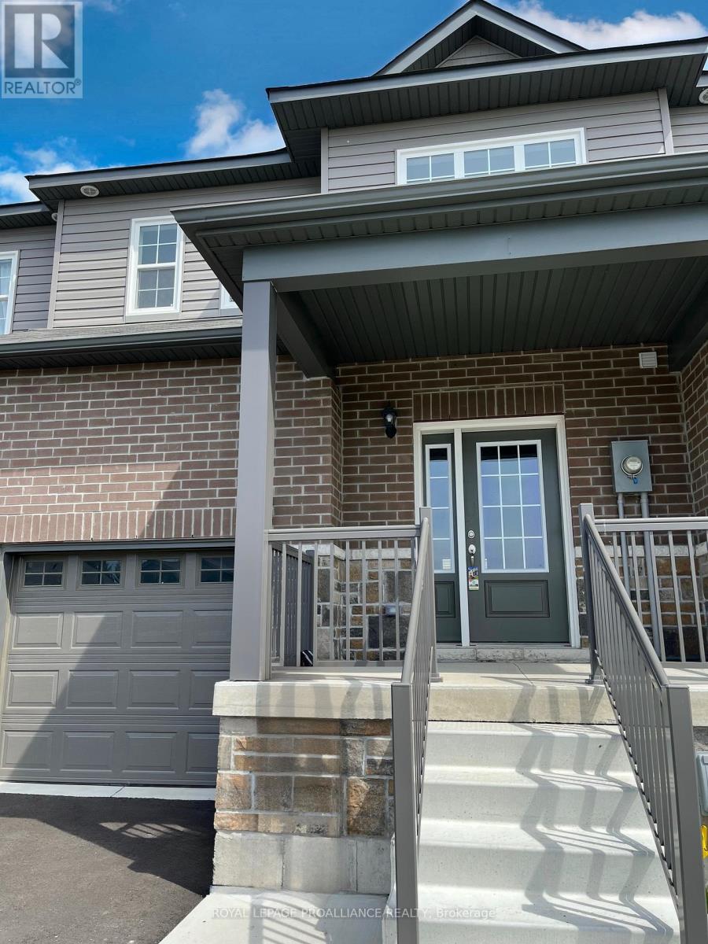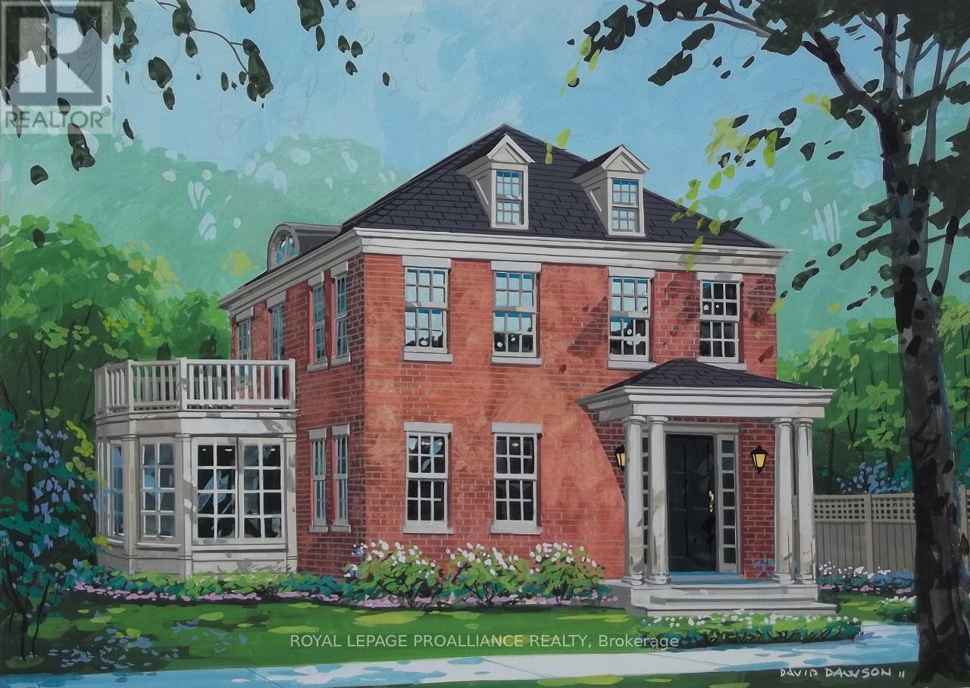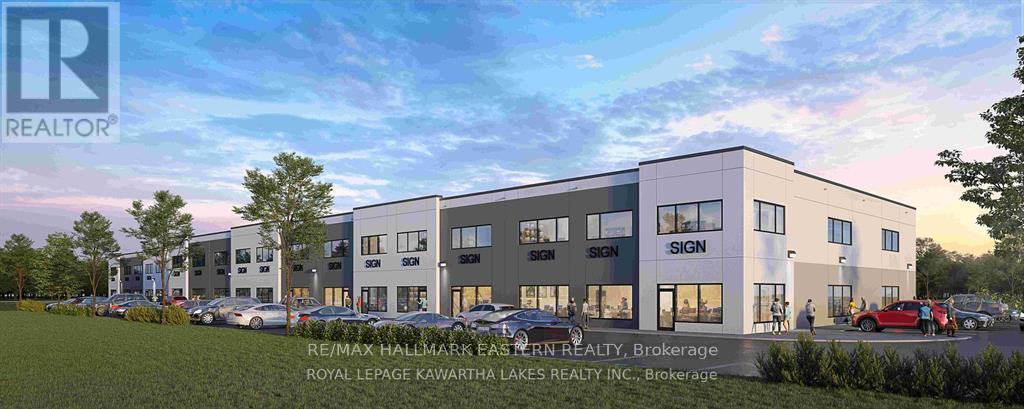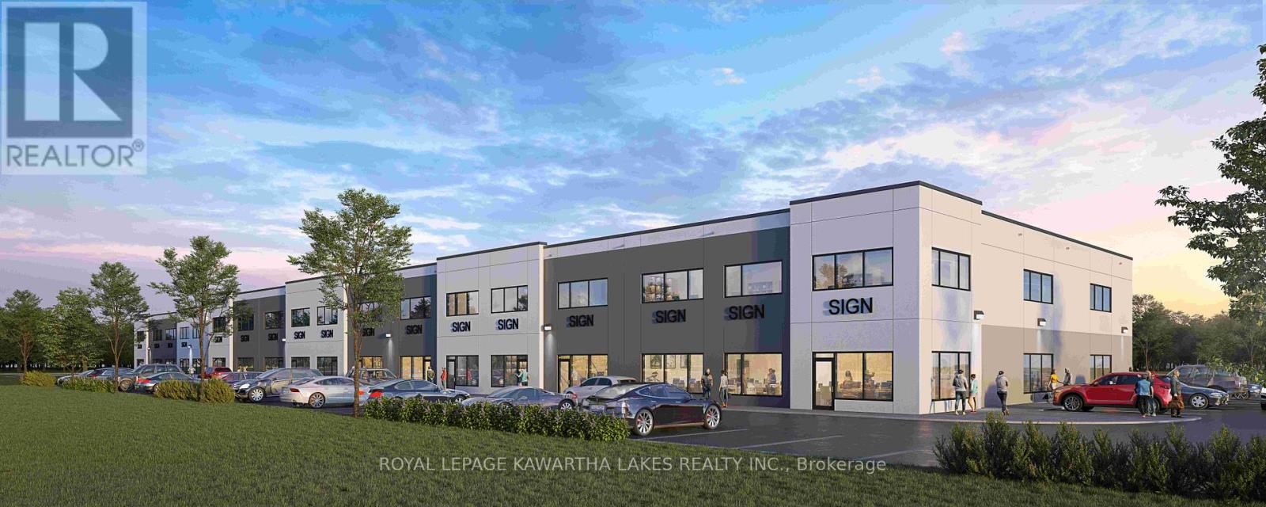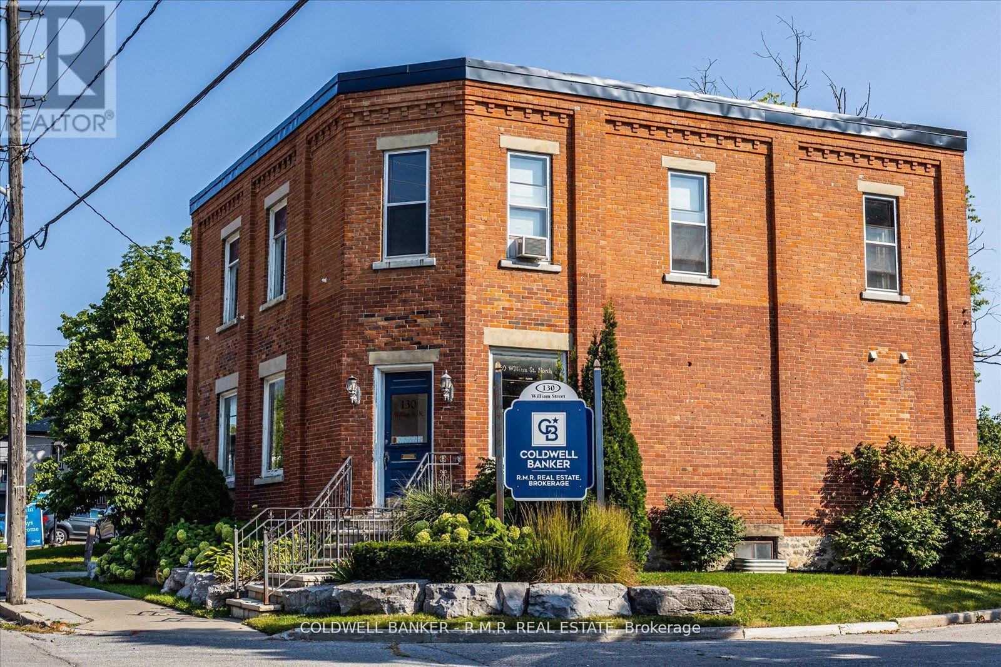82 Outlet Road
Prince Edward County, Ontario
ONTARIO COTTAGE LIFE AT ITS BEST! Wonderful waterfront property on East Lake in the heart of Prince Edward County's wine country. Two bed, two bath, four season home with full basement and potential third bedroom for extra accommodation. Immediate possession. Fully furnished. Just move in and enjoy the summer. Swim, fish, or boat from your private dock located on 76 feet of frontage in close proximity to famed Sandbanks Provincial Park. The steel roof, new furnace, central A/C, and owned hot water tank will keep you comfortable throughout the four seasons. **EXTRAS** Metal Roof (house 10 yrs, workshop 2 yrs), Furnace, Central A/C 1 yr old (id:59911)
Exit Realty Group
954 Ernest Allen Boulevard
Cobourg, Ontario
The Lakeport Estate is a 3-bedroom, 2.5-bathroom [to-be-built] brick home that perfectly blends classic design with modern living in the prestigious neighbourhood of New Amherst. This 2,640 sq ft estate showcases contemporary finishes, including 8-ft and 9-ft smooth ceilings and luxury vinyl plank flooring throughout. The open-concept kitchen, complete with sleek quartz countertops, flows seamlessly into the expansive great room and breakfast nook creating a bright and inviting space perfect for entertaining. The spacious principal bedroom is a dream come true offering a walk-out to a covered balcony, a large walk-in closet and a luxurious five-piece ensuite. The second floor also features a convenient laundry room and generously sized secondary bedrooms that have a semi-ensuite ideally situated between them. Practicality meets style with inside access to the attached 2-car garage, as well as private laneway access to the garage and driveway at back of estate. New Amherst's thoughtfully designed community features uninterrupted sidewalks on both sides of the street, complemented by visually appealing, environmentally friendly, tree-lined boulevards making it as accessible as it is beautiful. **Additional next-level standard features from New Amherst include: Benjamin Moore paint, custom colour exterior windows, high-eff gas furnace, central air conditioning, Moen Align Faucets, smooth 9' ceilings on the main-floor, 8' ceilings on 2nd floor and basement, 200amp panel, a fully sodded property & asphalt driveway** Sign on property noting Lot 52. (id:59911)
Royal LePage Proalliance Realty
2 - Blk 53 Drewery Road
Cobourg, Ontario
Ideally Situated In Cobourg's East End, This 1,564 Sq Ft To Be Built, Interior Townhome, Offers 3 Bedrooms, 2.5 Bath And Tons Of Space For Everyone. Build New With Your Design Choices From Top To Bottom! Large Foyer With Open Ceiling To 2nd Storey, Leads To Your Open Concept Living Space. Gourmet Upgraded Kitchen With Ample Counter Space And Soft Close Cabinetry, Pendant Lighting, Quartz Countertops, Pantry Plus A Sit Up Island. Bright Dining Area With Lots Of Windows & Patio Doors To Where You May Have A Deck Built For Barbecuing And Relaxing In Your Backyard! Beautiful Oak Stairs And Railing Lead To The 2nd Floor. The Large Primary Boasts A Full Ensuite & Walk In Closet. Second And Third Bedrooms, Convenient Second Floor Laundry Room & 4 Pc Bathroom Complete The Second Floor. Garage With Inside Access To The Front Foyer. Full Basement Has Rough-In For A Bathroom, With An Option To Finish Now Or Later! 9ft Ceilings On Main Floor, Luxury Vinyl Plank Flooring Throughout, Ceramic Tile In Washrooms. Includes Sodded Lawn, Paved Driveway, Central Air, High Efficiency Furnace, Air Exchanger. Walk Or Bike to Lake Ontario, Cobourg's Vibrant Waterfront, Beaches, Downtown, Shopping, Parks And Restaurants. An Easy Commute To The Oshawa GO With 401 Access. Sample Photos Are Of A Similar Build, Already Constructed, Some Virtually Staged (id:59911)
Royal LePage Proalliance Realty
943 Ernest Allen Boulevard
Cobourg, Ontario
The Amherst Estate is the crown jewel of the highly sought-after New Amherst community. Timeless architecture inside and out creates the perfect canvas for this 3-bedroom, 3-bathroom [to-be-built] home. The 2,810 sq ft of living space has been designed with both grandeur and comfort in mind. A formal dining room and open-concept kitchen flow effortlessly into the expansive great room, creating an ideal space for entertaining. A standout feature of the main floor is the bright and airy conservatory, which allows for plenty of natural light creating the perfect spot to unwind. A grand double-staircase leads to the second floor, where a spacious lounge and walk-out to a balcony provide a serene retreat. The principal bedroom suite is a true sanctuary, complete with a large walk-in closet and a luxurious five-piece ensuite, featuring a free-standing soaker tub, a beautifully tiled walk-in shower, and double vanity. The second floor also includes two generously sized bedrooms, with a semi-ensuite ideally situated between them. Conveniently access the attached 2-car garage from the main floor laundry room. New Amherst has made accessibility part of their thoughtfully designed community, with uninterrupted sidewalks on both sides of the street. Offering visually appealing and environmentally appreciated tree lined boulevards, along with private laneways. **Next-level Standard Features** in all New Amherst homes: Quartz counters in kitchen and all bathrooms, luxury vinyl plank flooring throughout, Benjamin Moore paint, Custom Colour Exterior Windows, Hi-Eff gas furnace, central air conditioning, Moen Align Faucets, Smooth 9' Ceilings on the main-floor, 8' Ceilings on 2nd floor and in the basement, 200amp panel, a Fully Sodded property & Asphalt Driveway. **EXTRAS** Late 2025 closing available - date determined according to timing of firm deal. (id:59911)
Royal LePage Proalliance Realty
32 Pond Street
Trent Hills, Ontario
Step into our beautifully upgraded Model Home, a 3-bedroom bungaloft townhome in the charming town of Hastings. This exquisite residence offers over 3,000 square feet of fully finished living space, complete with stunning river views and multiple outdoor retreats. Enjoy the luxury of a fully finished walk-out basement, a walk-out from the main floor to a spacious deck, and a walk-out from the upper loft to a covered balcony, all overlooking the serene Trent River and Lock 18. Every detail of this home exudes elegance, from the hardwood flooring and quartz countertops in the kitchen and bathrooms to the sleek stainless steel kitchen appliances. The main floor impresses with its 9' ceilings, a hardwood staircase with iron pickets, upgraded trim, smooth ceilings, and an abundance of LED pot lights that brighten the space. The kitchen, featuring a generous island, is designed for effortless entertaining. The fully finished basement is a showstopper, featuring built-in cabinetry, a large island, a cozy gas fireplace, and a 4-piece bath. Its the perfect space for hosting gatherings. Live your dream on the water in Hastings, where luxury and nature come together in perfect harmony. (id:59911)
Royal LePage Frank Real Estate
344 Picton Main Street
Prince Edward County, Ontario
A prime multi-residential property overlooking the charming Picton Harbour. This multiplex has FOUR units PLUS a carriage house offering limitless possibilities whether you're looking for an income-generating investment, running a bed and breakfast, or even your personal family retreat. Each unit has their own private entrance, in-unit laundry, and internally wired for separate utilities. There's even electrical in place for future heat pump installation! UNIT 1: The Captains Quarters is a sprawling 2100 sq. ft. blank canvas ready for your finishing touches suitable for a 2 or 3 bedroom layout. UNIT 2: The Crews Cabin is a bright and open 742 sq. ft., 2-bedroom, 1-bathroom suite, ideal for long-term renters or guests seeking a cozy escape. UNIT 3: The Crows Nest, is a bachelor suite with a private balcony offering southern views of Picton Bay perfect for short-term stays. UNIT 4: The Main Deck is a 583 sq. ft., 1-bedroom unit with inviting views of Picton Main St., ideal for visitors taking in the local attractions. The carriage house offers enormous potential with a second-story loft for extra living space or add a garage door for additional covered parking. (id:59911)
Century 21 Lanthorn Real Estate Ltd.
6 - 203 St David Street
Kawartha Lakes, Ontario
To be constructed 40,000 sq ft industrial/commercial condo building in Lindsay. Located close to Highway 36 for easy access for shipping/logistics. Municipally maintained paved road and full town services, water, sewer, & natural gas. units start at approx. 2000 square feet. All units have a ground-level drive-in shipping door, R20 roof insulation, insulated pre-cast concrete exterior walls, 24 ft. of clearance ceiling height & rooftop HVAC unit. **EXTRAS** Prices and occupancy are subject to change without notice. Units can be combined for more square footage. (id:59911)
RE/MAX Hallmark Eastern Realty
132 William Street N
Kawartha Lakes, Ontario
Historical building circa late 1890's. Home office of once prominent Carew Lumber Company. Main floor completely renovated in 2016. New high efficiency NTI boiler system in 2021, new complete reroof, IKO TP 250 flat roof system installed in 2023, with 20 year warranty. Excellent location with plenty onsite parking, close to downtown, on major road, backing on to Scugog River. (id:59911)
Coldwell Banker - R.m.r. Real Estate
47 Paul Street
Prince Edward County, Ontario
Welcome to 47 Paul Street, Picton, in beautiful Prince Edward County. On one of the most sought-after streets in Picton, this stately Queen Anne is situated on a corner lot, just one block from the school, park and within walking distance of everything Picton has to offer, including: shops, restaurants, theatre and more. In a neighbourhood filled with historic homes, this is a landmark, notable by its gazebo porch with gingerbread trim. With numerous welcoming windows, this home is perfect for a family, or short-term rental. The property boasts a whole home STA license, with 3 bedrooms and 2 bathrooms. Original elements catch the eye, including the tongue-and-groove ceiling in the kitchen, spindle trim, original moldings and wide baseboards. A charming layout allows for entertaining, with formal dining room and living room on the main level and a lovely kitchen, currently undergoing a small refresh. Up the original staircases, you will discover a family sitting room, 3 bedrooms and a second full washroom. This property has a pleasing layout for a family, complete with a one-car garage and plenty of storage. Timeless elegance, meets modern comfort at 47 Paul Street. **EXTRAS** This property has a whole-home STA license, but has been the primary dwelling of the owners, and is therefore not assumed to be HST applicable, like many other rental properties. All buyers should do due diligence regarding HST. (id:59911)
Century 21 Lanthorn Real Estate Ltd.
Unit 7 - 203 St David Street
Kawartha Lakes, Ontario
To be constructed 40,000 sq ft industrial/commercial condo building in Lindsay. Located close to Highway 36 for easy access for shipping/logistics. Municipally maintained paved road and full town services, water, sewer, & natural gas. units start at approx. 2000 square feet. All units have a ground-level drive-in shipping door, R20 roof insulation, insulated pre-cast concrete exterior walls, 24 ft. of clearance ceiling height & rooftop HVAC unit. (id:59911)
Royal LePage Kawartha Lakes Realty Inc.
16 Pine Forest Lane
Prince Edward County, Ontario
Single family owned, never rented cottage, located on the highly sought after tree-lined Pine Forest Lane (Woodlands) section, within East Lake Shores resort, Prince Edward County. 16 Pine Forest Lane is located at the back of a great cul-de-sac for better peace and quiet. A short walk to the beach on East Lake, the pools, fitness centre, restaurant, Pickle Ball court and everything this beautiful community has to offer. This incredible and impeccably maintained cottage features 2 bedrooms, extra loft space, 2 bathrooms, private parking for two cars and an amazing screened in porch for extra living space, custom shed, top of the line appliances, granite countertops and so so much more! Take advantage of the turn key rental program offered by East Lake Shores, rent it privately or just enjoy it all for yourself. Your dream cottage, where convenience meets style. (id:59911)
Royal LePage Proalliance Realty
130 William Street N
Kawartha Lakes, Ontario
Free standing historical office building for lease. Built in late 1890's, it was home of once prominent Carew Lumber Company. Original bankers vault in main floor. Approximately 3200 Sqft, main floor completely renovated in 2016. New high efficiency NTI boiler system in 2021, new complete re-roof, IKO TP 250 flat roof system installed in 2023, with 20 Year warranty. Excellent location with plenty of onsite parking, close to downtown, on major road, backing on to Scugog River. Property is also available for sale, if leased, sale listing will be withdrawn. (id:59911)
Coldwell Banker - R.m.r. Real Estate
