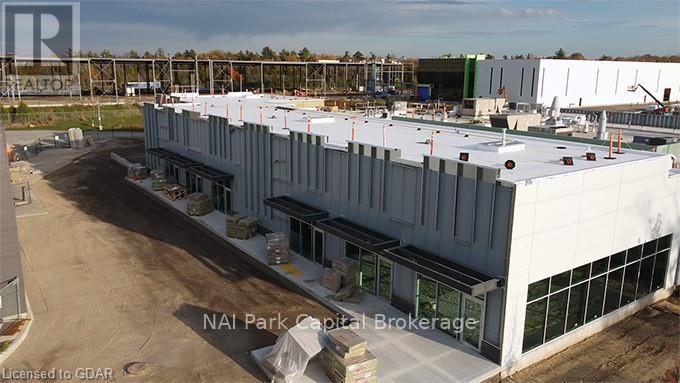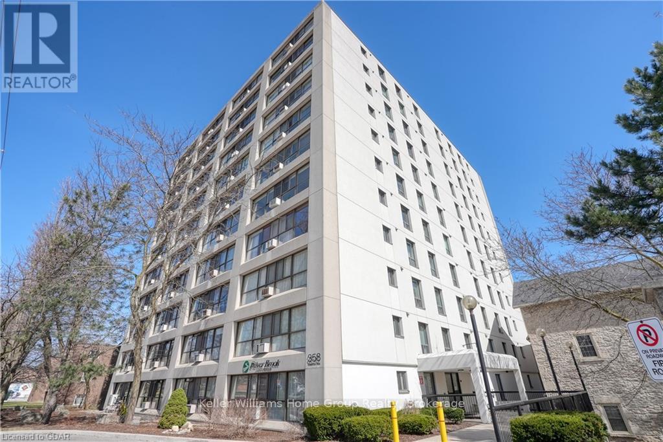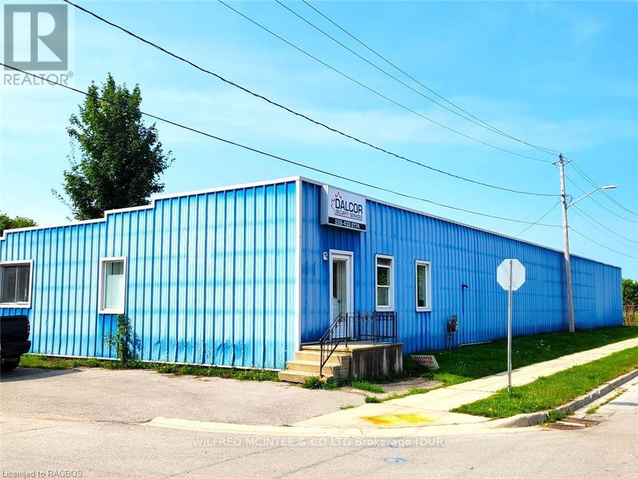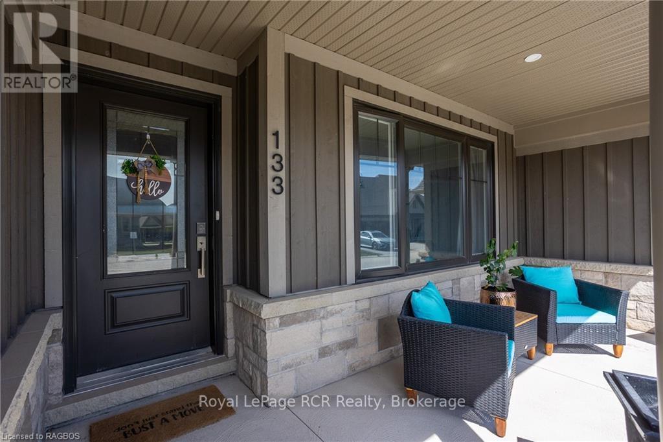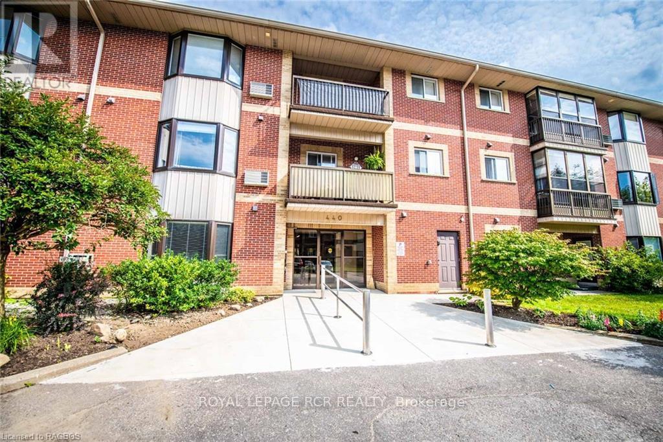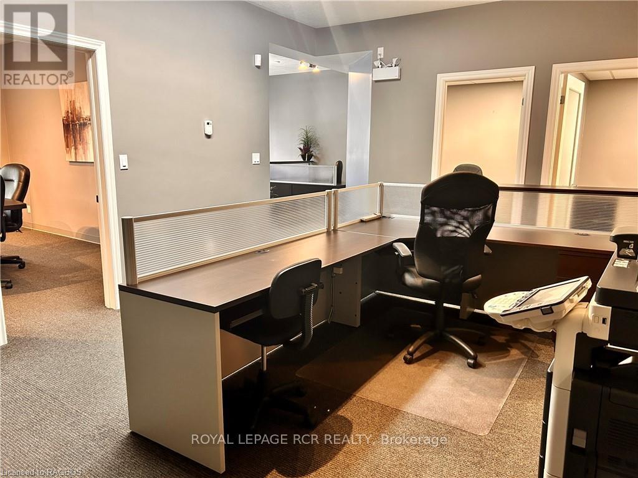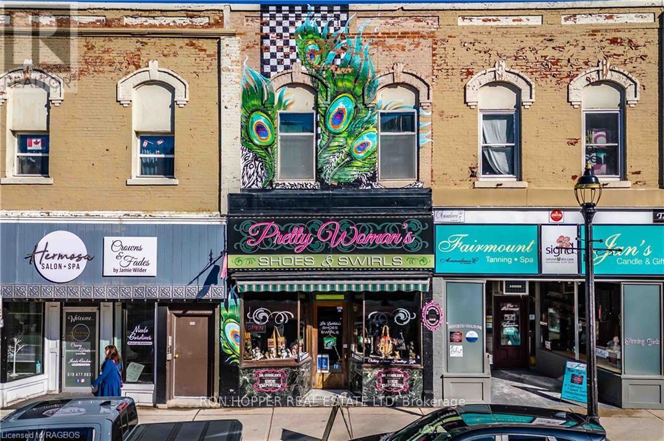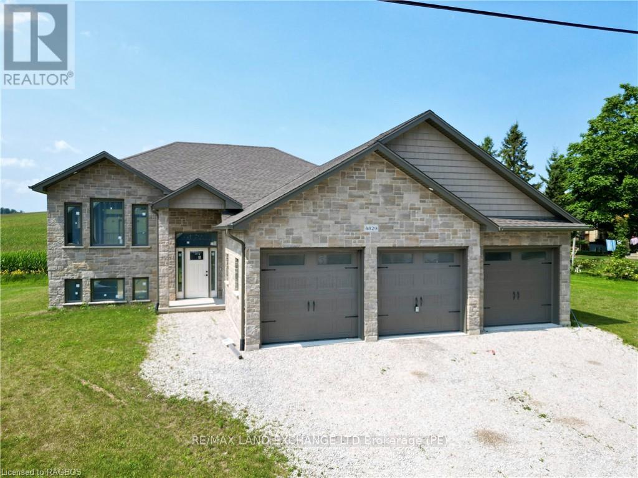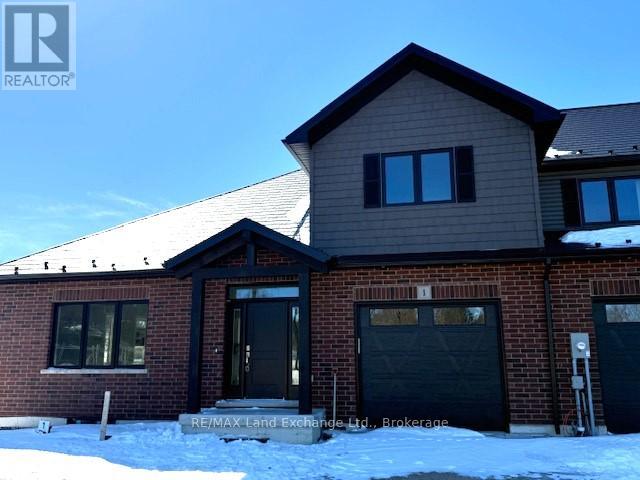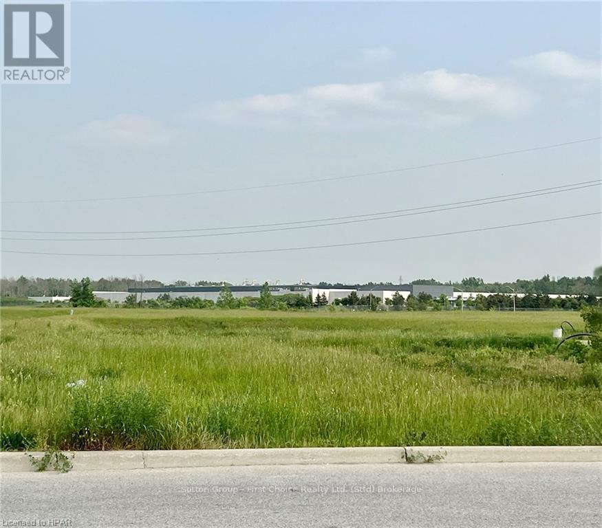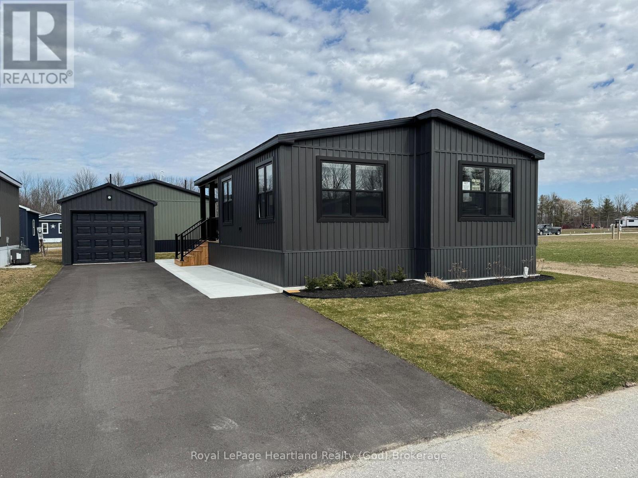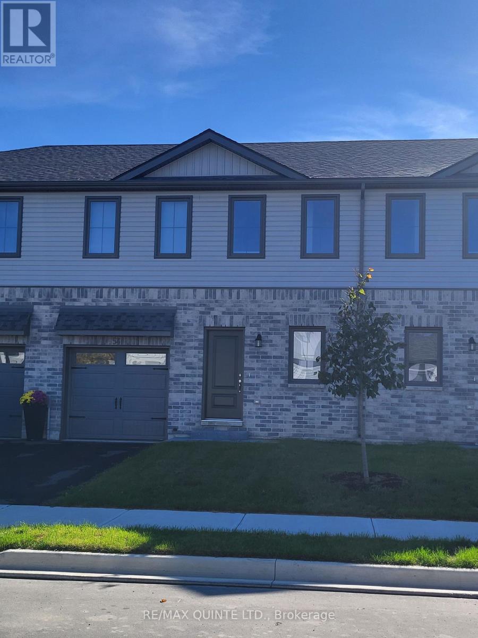2b - 574 Hanlon Creek Boulevard
Guelph, Ontario
New industrial space strategically located in Hanlon Creek Business Park. Space will feature 1 dock-level loading door and 20' clear ceiling height. Hanlon Creek Business Park is ideally located with easy access to Hanlon Parkway, and only minutes to Highway 401. The business park also features 12km of walking trails. Scheduled for occupancy in Q4-2023. (id:59911)
Nai Park Capital
1101 - 358 Waterloo Avenue
Guelph, Ontario
WELCOME TO 1101-358 WATERLOO AVE.!!! downtown top floor condo with great views of the city and\r\nsunsets. Large 1166 sq ft features spacious open concept living room and dining room with full panoramic\r\nwindows. 2 bedrooms, plus a large Den which can be used as a 3rd bedroom. 4pce bath has new tub and surround and both baths have new\r\ncountertops, brushed nickel taps and hardware. Updated kitchen with new stainless steel fridge, stove,\r\ndishwasher and range hood. Laundry in the unit with newer washer and dryer and this beautiful bright home\r\nis carpet free and freshly painted, ready to move in. Ideal price and location for young couples wanting to\r\nown their first home and also anyone wanting to downsize and enjoy the ease of condo living, close to parks,\r\nwalking and biking trails, downtown Guelph and easy access to the highways. This is a very well maintained\r\nbuilding inside and out and also features an exercise room and party room for special gatherings. (id:59911)
Keller Williams Home Group Realty
409 Saddler Street W
West Grey, Ontario
5000sq.ft Commercial Building with office and warehouse space on a secure perimeter fenced 0.79 acre corner lot. Ample parking and storage space in gravel yard and additional curb side parking for customers on dead end street. The building features a 10ft rear loading door, new insulation and poly membrane roof installed in 2018 (with 25yr warranty), new hot water tank (owned) in 2023, and is heated with Natural Gas. The property is located close to Durham Community Centre (arena, sports field, community garden, play grounds, and dog park) with easy access to Hwy 6 and Grey Rd 4. The warehouse building and yard are currently being used for tenant storage leases, the office spaces are available (not leased). (id:59911)
Wilfred Mcintee & Co Limited
133 Hawthorn Crescent
Georgian Bluffs, Ontario
Welcome to your dream lifestyle on the shores of Georgian Bay! This stunning 3-bedroom, 3.5-bath townhouse offers an unparalleled living experience, nestled on a prestigious golf course and boasting breathtaking Georgian Bay views. Step inside to find a spacious and open-concept floor plan with elegant finishes and modern touches throughout. The bright and vaulted ceiling living room features large windows that bathe the space in natural light, while offering serene views of 10th green. The gourmet kitchen is a chef's delight, equipped with stainless steel appliances, sleek countertops, and ample storage space. A charming dining area is perfect for entertaining. The primary suite on the main floor is a tranquil retreat, featuring a spa-like ensuite bathroom and a walk-in closet. Upstairs, you'll find another bedroom with its own private ensuite bathroom and access to a lovely balcony. This covered outdoor oasis is perfect for enjoying your morning coffee. The lower level boasts a third generously sized bedroom and large family room that provides comfort and versatility for family, and guests. The home includes a convenient two-car garage, ensuring ample parking and storage space. This condo townhouse includes access to exclusive Cobble Beach Golf Course Resort amenities, such as a clubhouse, swimming pool, hot tub, tennis courts, private beach and 60' day dock. Take advantage of reduced residence rates for the prestigious golf course, spa and restaurant. All this is located minutes away from the amenities of Owen Sound. Don't miss the opportunity to own a piece of paradise in one of areas most sought-after locations! (id:59911)
Royal LePage Rcr Realty
302 - 440 Durham Street W
Wellington North, Ontario
THIS WELL KEPT CONDO FEATURES SPACIOUS KITCHEN, LOTS OF CABINETS, PANTRY, OPEN TO LIVING AND DINING ROOM COMBO, DOOR TO COVERED PATIO, 2 BEDROOMS, MASTER HAS WALK THROUGH CLOSET TO 4 PC BATH, UTILITY ROOM HAS WASHER AND DRYER AND 2 PC, AIR CONDITIONING, LOTS OF LIVING SPACE WITH THIS UNIT, CONTROLLED ENTRY, RAMP OUTSIDE, COMMON/GAMES ROOM, ALL LOOKING ACROSS TOWN. (id:59911)
Royal LePage Rcr Realty
11 Durham Street E
Brockton, Ontario
Furnished office space in a prime area of Walkerton. This commercial space includes a waiting/reception area, boardroom, 5 office areas, a storage room that could be converted to another office, a large 2pc. bath, staff kitchenette room, wheelchair accessibility and a parking lot out back. This space has been recently updated and is move-in ready. Landlord will pay property tax, natural gas, snow removal, water/sewer and hydro, but if Tenant's hydro bill exceeds $250 per month, then Tenant will pay the excess to the Landlord within 10 days of receiving a copy of the hydro bill. Tenant is responsible for paying their own internet, phone, TV, cleaning, sidewalk snow removal, Tenants insurance, signage and garbage removal. Contact your REALTOR today to book a viewing. (id:59911)
Royal LePage Rcr Realty
921 2nd Avenue E
Owen Sound, Ontario
Building for sale. Notable commercial store front located in the heart of downtown Owen Sound. The quarter cut oak built-in cabinetry, tin ceilings, built-in safe and the hardwood floors exude elegance and are the perfect back drop to any retail store. There is private storage space at the rear with a secured entrance from the four private parking spaces. The full dry basement has a two piece bath and plenty of dry storage space with built-in shelving. Parking at the rear allows easy access to your storefront. The second level has two potential residential units, just needing a little tlc to add some extra income. Front Roof 2004. Rear Roof 2014, Gas Furnace & Central Air 2023. (id:59911)
Ron Hopper Real Estate Ltd.
4829 Bruce Road 3
Saugeen Shores, Ontario
The 1325 sqft raised bungalow with finished walkout basement and 3 car garage in Burgoyne at 4829 Bruce Rd 3, is complete; and available for immediate occupancy. This home has 2 + 2 bedrooms and 3 full baths. Standard features include hardwood & ceramic flooring throughout the main floor, solid wood staircase, Quartz kitchen counters, 2 gas fireplaces; ashpalt drive, sodded yard and more. Added bonus this one comes with 6 appliances and window coverings. HST is included in the list price provided the Buyer qualifies for the rebate and assigns it to the Builder on closing. Prices subject to change without notice. (id:59911)
RE/MAX Land Exchange Ltd.
Unit 1 - 8 Golf Links Road
Kincardine, Ontario
Bradstones Mews will offer a discount of $10,000 to the first 2 purchasers in the newest upscale townhome development in Kincardine. This development will consist of 36 residences located right across the street from the Kincardine Golf and Country Club , one of Canada's oldest golf courses. It's also just a short walk to the beach (711 m), hospital and the downtown core. This outside (end) unit will have a main floor primary bedroom that will allow you to enjoy all the home's features on one floor. You will find 2 bedrooms with full bath upstairs on the second storey. All the features that home buyers have come to expect from Bradstones Construction will be included in these homes. This development will be offered as a vacant land condominium where you would have exclusive ownership of your land and home, and pay a common elements fee (condo fee) of $180 per month to maintain the roadways and infrastructure. Call today for all the details and your best selection of interior finishing options and location. Some photos are Artist Rendering, final product may differ. (id:59911)
RE/MAX Land Exchange Ltd.
803 Erie Street
Stratford, Ontario
BUILD to SUIT opportunity for your business with highway exposure and within in a reputable business park in Stratford. Zoning allows for Restaurant, Office, Financial institution, Motor vehicle repair shop and many other Light Industrial Commercial uses. Join other successful tenants such as Tim Hortons, McDonalds, Boston Pizza, Harvey's, Midas along with Professional offices and Government services. Flexible unit options from 2,200 to13,000 square feet available. (id:59911)
Sutton Group - First Choice Realty Ltd.
63 - 77683 Bluewater Highway
Bluewater, Ontario
Check out this furnished, new model home! Turn key, 2 bedroom 1 bath Northlander is situated near the outdoor pool and nestled within a peaceful land lease community, Bluewater Shores. The open concept floor plan offers a bright and spacious main living space with beamed cathedral ceilings, fireplace in the living room, large kitchen island, and pantry cabinet. Step outside and you'll enjoy the covered porch with gas BBQ connection, plus storage shed with roll up door, paved drive. Enjoy the amenities of Bluewater Shores, from private beach access and indoor pickleball courts to an outdoor pool and clubhouse, all just steps away. Golf and Bayfield, just a few minutes up the road. Don't miss your chance to embrace lakeside living at its finest in this meticulously designed Arlington model, waiting for you. (id:59911)
Royal LePage Heartland Realty
54 Campbell Crescent
Prince Edward County, Ontario
Welcome to Talbot on the Trail. One of Picton's newest developments located a short distance from all the amenities. This 2 storey townhouse is the "Buttercup" model and is 1200 sq. ft with 3 bedrooms and 2.5 baths featuring main floor open concept kitchen with all new appliances, living room, 2 piece bath and garage. The second floor features a primary bedroom with 3 pc ensuite and closet, 2 guests bedrooms, 4 pc bath and stackable laundry in the hallway. The lower level has the mechanical room, rough in for another bathroom and option to finish basement with 292 sq. ft. All the furniture is negotiable as well. Looking for a newer home in Picton then here it is! (id:59911)
RE/MAX Quinte Ltd.
