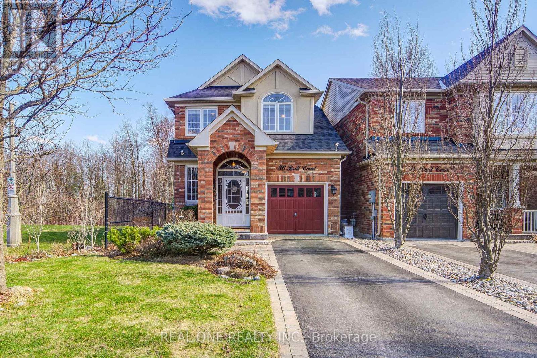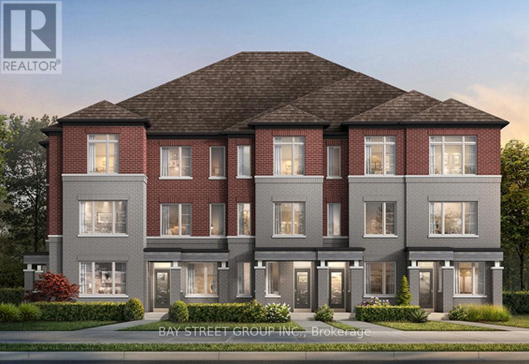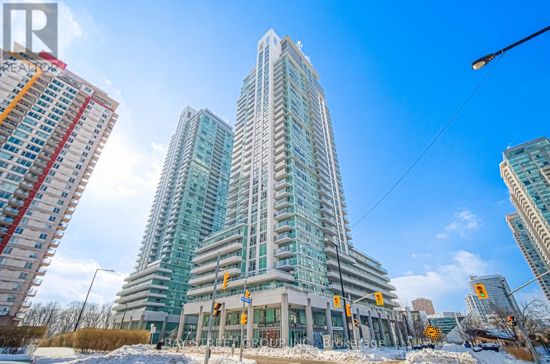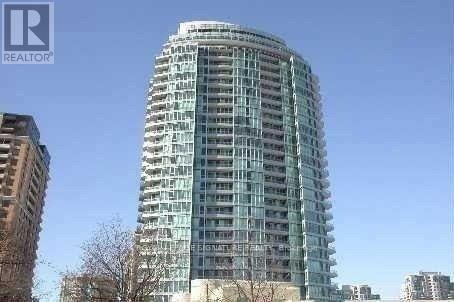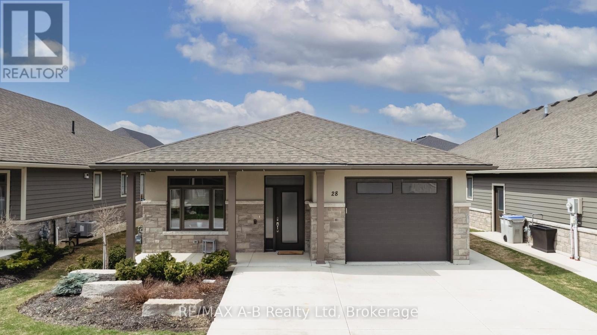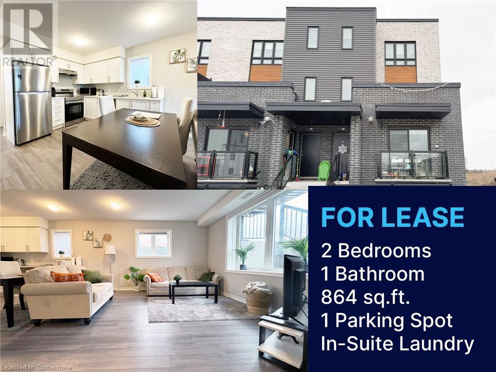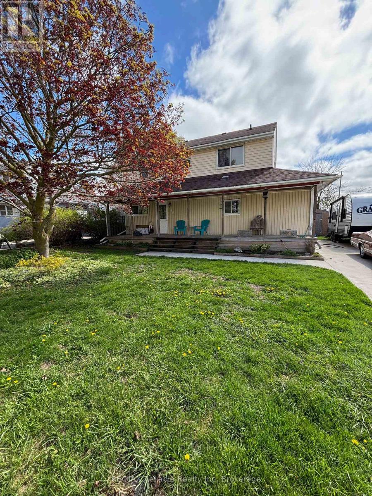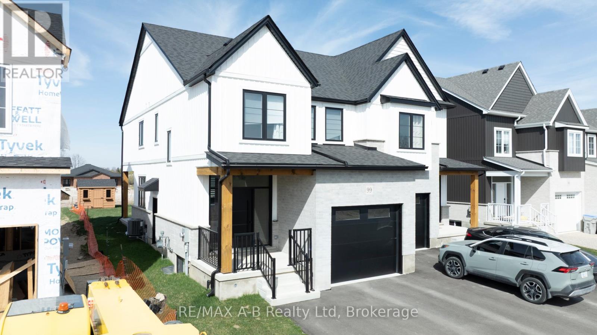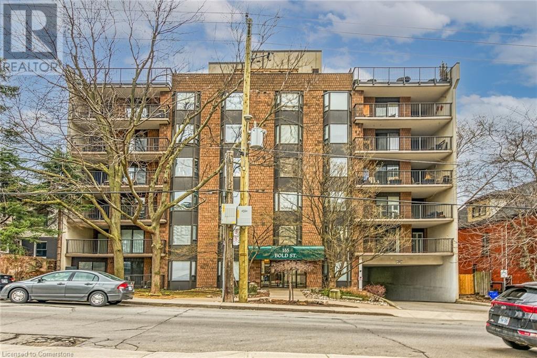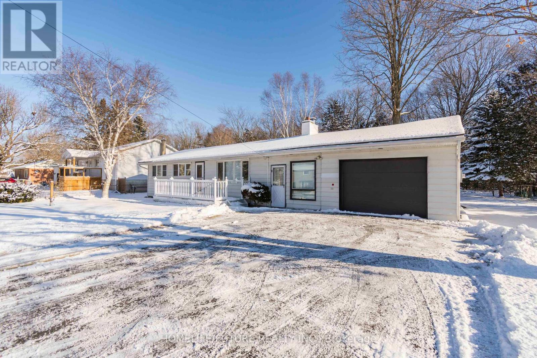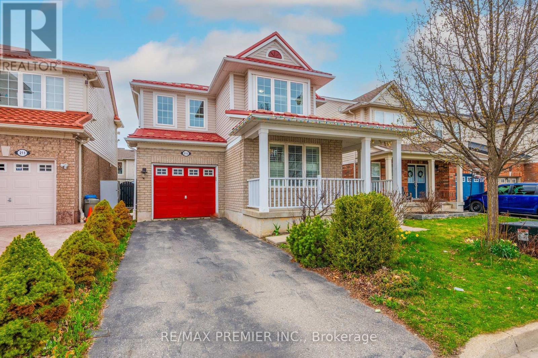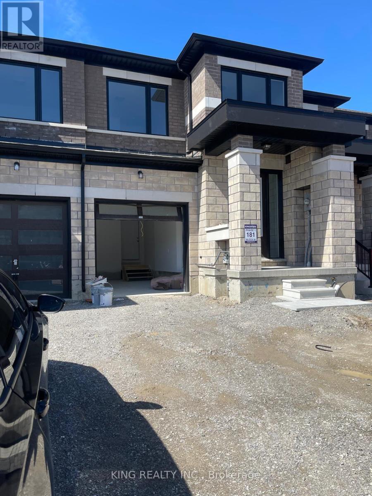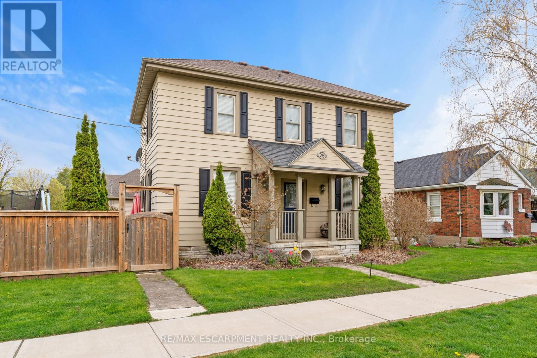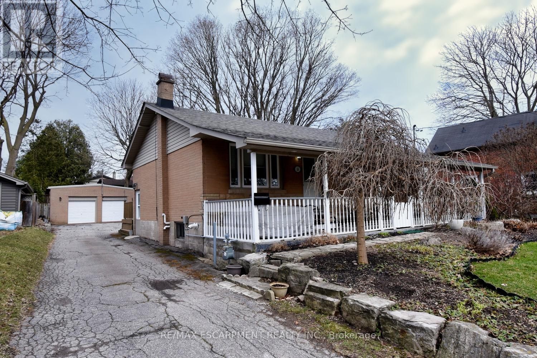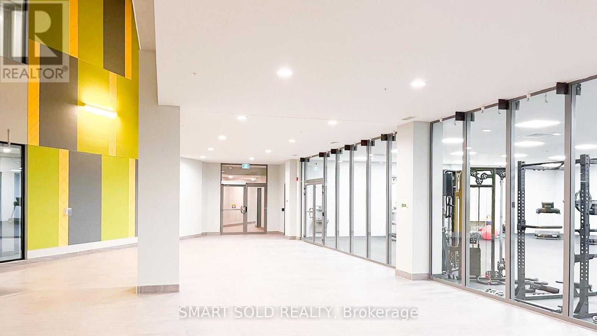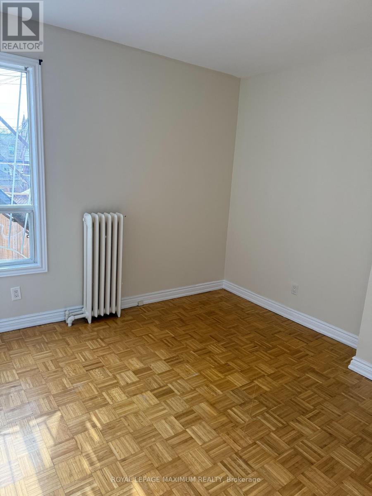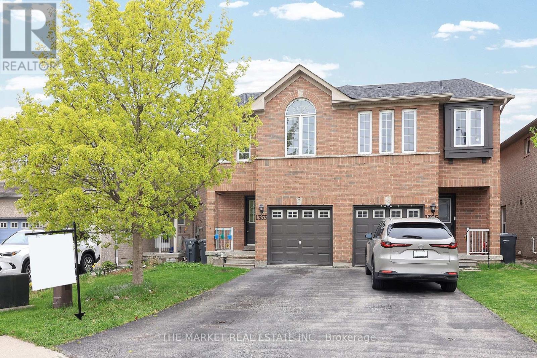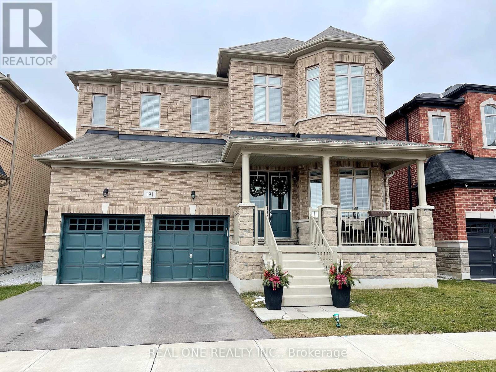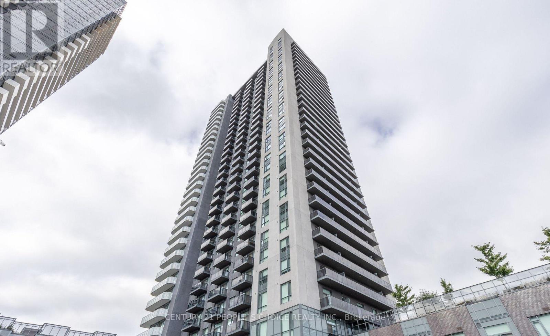13231 Kennedy Road
Whitchurch-Stouffville, Ontario
55.15 Acre Private Retreat, Family Compound, 10500Sf Liv Space! 10'&12.5' High Ceilings With Countless Picture Windows! 3 Fire Places, 7' Baseboards, Skylights, 30+ Parking. 3.5 Km Waterfront On 2 Manmade Lakes Stocked With 3 Kinds Of Delicious Fish!!! 10 Km Walking Trails!!! 2 Geo-Thermal Furnace! Fridge, Stove, Dishwasher, Comm Kit In Basement Stacked-Oven, 6-Burner Stove, 400 Amp & 2 Hot Water Tanks.Too Many To List! (id:59911)
RE/MAX Imperial Realty Inc.
36 Brill Court
Whitchurch-Stouffville, Ontario
Well Maintained Hse W/Green Space On Both East & South Side!! Quiet Court Location*Backs Onto Forest, Sides Onto Parkette*Fenced Private Backyard*W/O To Deck W/Custom Patio*Professionally Finished Lower Level W/ Office Space, Playroom & Rec Rm*9 Ft Ceilings On Main Level W/Crown Moulding* Custom Kitchen W/ Large Island, Back Splash (2024)*Renovated Powder Room*Direct Access To Garage*Open Oak Staircase To Finished Basement*Spacious 2nd Floor Laundry *Lots Recent Upgrade Include Roof 2021,Completed Bathrms Renovation 2022, All Light Switches* All Hardwood Fl Throughout* (id:59911)
Real One Realty Inc.
187 Berczy Green Drive
Markham, Ontario
*****This Is An Assignment Sale***** Occupancy Date Will Be In November This Year. Luxury Townhouse With Four Large Bedrooms At Desirable Markham Location. Almost 2000 Square Feet Interior Living Spaces. Hardwood Floors Throughout. 9 Feet Smooth Ceilings On Ground, Main, And Upper Levels. High-end Stainless Kitchen Appliances Are Included In The Purchase Price. This Beautiful Community Is Near to Golf Club, Costco, T & T Supermarket, Community Sports Centre, Delicious Restaurants, Coffee Shops, LCBO, Schools, Parks, And Hwy 404. (id:59911)
Bay Street Group Inc.
16 Barden Crescent
Ajax, Ontario
Bright, Open-Concept Design with Large Windows and Natural Sunlight. Hardwood Floor Throughout Main Floor And Brand New Broadloom In Bedrooms. The Finished Basement Provides Added Living Space With 2 Bedrooms, A Full Washroom, A Spacious Recreation Area. Entertainer's Backyard With Deck And Patio Area. Close To School, Park, Shopping, and Hwy 401. (id:59911)
Homelife/future Realty Inc.
Bsmt - 87 Wellington Avenue W
Oshawa, Ontario
Step into style at your new home where modern living meets unbeatable value in the heart of Lakeview! This fully renovated unit boasts its own private entrance, ensuite laundry, and a separate hydro meter giving you the privacy and independence you deserve. Fresh finishes, sleek design, and smart upgrades throughout make this space feel like home from the moment you walk in. Whether you're a young professional or simply looking for a stylish spot in a prime location, this unit delivers big on charm and functionality. (id:59911)
Real Broker Ontario Ltd.
Main - 744 Olive Avenue
Oshawa, Ontario
Spacious three-bedroom apartment on the upper floor of a detached bungalow. Bright and well-maintained, this unit features hardwood floors, ensuite laundry, and a fully equipped kitchen with a fridge and stove. Conveniently located near schools, transit, highways, shopping, and places of worship. One parking space included. Tenant is responsible for 60% on utilities. (id:59911)
Real Broker Ontario Ltd.
144 Dorset Road
Toronto, Ontario
Location location!!! and what a Lot of 50feet X 137Feet !!!Large Bungalow with 3+4 bed rooms and 3 full wash rooms. One of the best Scholl zoon (R.H King Academy) in Scarborough ,Great Location, Walk To Bluffers Park. 24 Hrs Ttc. Mosque, Church, Shopping, Everything In Walking Distance. Buyer Has To Verify Property Tax And Measurements. Property is tenanted please allow 24 hours notice for showing. (id:59911)
RE/MAX All-Stars Realty Inc.
Ph#3603 - 70 Town Centre Court
Toronto, Ontario
Welcome To 70 Town Centre Crt. Rare South facing Unit With 2 Bedroom, 2 Bath Suite. 890 Sft With lots of sunshine. Very Bright And Functional Layout. This Suite is Freshly Painted, New Light Fixtures, Bright and Spacious with a Great Layout and No Wasted Sq Footage. Stainless Steel Appliances in the Kitchen, Modern Kitchen With Counter Top And Back Splash. Great Location, Right beside the Scarborough Town Centre, Public Transit, Hwy 401, Parks, Restaurants, Shops and Much Much More! Comes With 1 Parking and 1 Locker. Ready To Move In! All Windows Are Floor-To-Ceiling. (id:59911)
Bay Street Group Inc.
612 - 51 East Liberty Street
Toronto, Ontario
1 Parking & 1 Locker Included, 1 Bedroom Unit With Balcony, Modern Finishes With 9 Ft Ceiling, Gracious Living/Dining Area, Open Concept Kitchen W/Granite Counter Top And Stainless Steel Appliances, Great Location! Amenities Include Fitness Centre, Outdoor Pool, Outdoor Lounge, Yoga Studio, Party Rooms, Aqua Massage Area (id:59911)
RE/MAX Partners Realty Inc.
808 - 252 Church Street
Toronto, Ontario
Welcome to Luxury Brand New Condo: Den Comes with closure, can Fit a single bed or Serve as your office Spacious enough for two persons, or small family. Steps to TMU; George Brown, Eaton Centre, St. Michael Hospital. Modern kitchen with Build/In Appliances. Step to Financial District, James Park St. Lawrence Market with Easy Access To TTC Streetcars And Subway Stations, Go Stations, IKEA commuting is Effortless. No cable included only internet. Please check the videos and pictures. (id:59911)
Homelife/miracle Realty Ltd
2303 - 15 Queen's Quay East
Toronto, Ontario
Luxury Building With Many Amenities. Clear Lake View From The Balcony. 34' Long Balcony, South-Facing. Kitchen With Granite Countertop. Ensuite Washer And Drier (Front Load). (id:59911)
Century 21 Heritage Group Ltd.
2810 - 39 Roehampton Avenue
Toronto, Ontario
Modern 1 bedroom + den and 2 BATHROOM condo for rent in a newer (0-5 years old) high-rise building, located on a higher floor with a great view. The den can be used as a second bedroom or home office. This bright, open-concept unit features a modern kitchen, in-suite laundry, private balcony, and large windows. Located in a prime area close to public transit, shopping, restaurants, and more. Ideal for professionals, couples, or small families. Must see! (id:59911)
Homelife Landmark Realty Inc.
Lower - 31 Lynch Road
Toronto, Ontario
Vacant, move in ready, unfurnished Lower Suite in impeccably and recently renovated home (converted with city permits) to be safe, dry, and comfortable! Parking for one vehicle on front pad. Condo-style 2-bedroom 1-bathroom layout with U-shaped kitchen overlooking combined living/dining area. All stainless appliances, gas range, bottom freezer fridge, pot lights, sconce lighting, living room gas fireplace, bedrooms each with storage units, large-format washer dryer by bathroom, vinyl plank flooring, beautifully finished 4pc bathroom. Utilities: Tenant pays 1/3 of electricity, gas, water/waste - expect low utility costs from spray foam insulation, updated windows and doors, sealing of air gaps, and updated hvac equipment. (id:59911)
Landlord Realty Inc.
909 - 60 Byng Avenue
Toronto, Ontario
Prestigious "MONET" condo. unobstructed east view, 9 foot ceilings, granite counter & kitchen and hall floor. Hardwood floors in living/dining room, 6 appliances, all window coverings (exclude drape in bedroom). Bright, clean, quiet suite with east facing balcony. One locker & one underground parking space. Great location, walk to Yonge Subway, shops & restaurants. 24/7 concierge. please allow 24 hours notice for showings. (id:59911)
Royal LePage Signature Realty
Upper - 7 Leavey Court
Toronto, Ontario
Absolutely Stunning Upper Level 3 Bedroom Apartment With Ensuite Washroom And Separate Laundry Facility. Located In A Excellent School District, Within Walking Distance Of Transit, Shopping, Community Centre, And Colleges Including Chiropratic, Naturopathy And Seneca. Open Concept With Living Dining. PARKING: two only (one in Garage one outside), No parking within 2 feet of Drain well area. Utility account still in landlord name, but must pay bill in 3 days after landlord notice. Tenant pay 60% of the utility bill of the house while basement people pay 40% left, or 95% when the basement is empty no tenant. Two months before the tenant leaves, the tenant needs to prepay the utilities bills based on actual meter reading if got or the previous latest month amount got. All utility fees must be paid and cleared 30 days before the termination date (can adjust later when actual cost come). Basement, backyard, any property and plants in the backyard is not included in the lease. (id:59911)
New Times Realty Inc.
28 Cottonwood Street
Anten Mills, Ontario
Welcome to Anten Mills Estates and prepare to be wowed! Located among mature forest and neighbouring estate homes, this is the perfect spot for outdoor enthusiasts with numerous hiking and biking trails, Springwater Golf Course, Trans-Canada Snowmobile Trail, Horseshoe Valley Ski Resort as well as Snow Valley Ski Resort at your fingertips. This newly built 2,300 sq. ft. bungalow sits on the 1/2 acre lot which backs onto Environmentally Protected land. The open-concept layout creates a bright and inviting atmosphere with 9 ft flat ceilings, Oak Hardwood Flooring throughout, Calacatta Granite Kitchen Countertop and Backsplash, Pot Lights and Extended Breakfast Bar. The main floor offers 3 bedrooms, 2.5 baths and it is move-in ready for your enjoyment. Master Bedroom featuring a walk-in closet and a 5 pc en-suite with a free standing tub and a frameless glass shower. The open kitchen, breakfast area and great room span the back of the home and provide an unobstructed forest view. The lot is 112 feet wide by 212 feet deep, and can easily accommodate a pool in the back yard. The 3 car garage has an entrance to the main floor laundry, and the extra deep driveway (south facing) will hold 6 cars. Only minutes to Barrie and access to HWY 400. Pictures are virtually staged. I welcome you to visit this home for yourself! (id:59911)
Sutton Group Incentive Realty Inc. Brokerage
359402 Grey Rd 15 Road
Meaford, Ontario
Very well maintained 3 bed plus den home with one and a half baths in the quaint Village of Leith. Enjoy the generous sized, fully fenced rear yard with mature gardens, a full heated garage with space for a workshop with extra storage above. Inside the home there is plenty of space for your growing family with a large living/dining area, fully functional kitchen, main floor laundry, 2pc bath and a bonus room that would make a great home office or children's play room. Upstairs, three bedrooms, a den and full 4pc bath. Take a quick stroll to the sandy beach at Leith Park - truly an exceptional home or cottage. (id:59911)
Royal LePage Locations North
28 Upper Thames Lane
West Perth, Ontario
Welcome to this beautifully finished three-bedroom, three-bathroom home located in a quiet and friendly community in the town of Mitchell, Ontario. Designed with comfort, style, and accessibility in mind, this vacant land condo offers convenient main floor living, making it an ideal choice for retirees, downsizers, or anyone seeking a low-maintenance lifestyle. Step inside to discover an open-concept layout featuring luxury vinyl plank flooring and elegant quartz countertops throughout. The spacious kitchen flows seamlessly into the bright and inviting living and dining area perfect for entertaining and everyday comfort. Thoughtfully designed for accessibility, this home features zero-threshold entryways, an easy access roll-in shower, extra wide doorways, strategically placed grab bars and a variety of other mobility-friendly enhancements. The main floor hosts the primary bedroom with a walk-in closet, transom windows, and a private ensuite bathroom. A second full bathroom and laundry complete the main level. Downstairs, the fully finished basement adds even more living space with an additional bedroom, full bath, large closet, and abundant storage. Enjoy maintenance-free living with condo corporation coverage, visitor parking, and a peaceful atmosphere. Don't miss your chance to own this move-in-ready home in one of Mitchell's most sought-after communities! (id:59911)
RE/MAX A-B Realty Ltd
235 Chapel Hill Drive Unit# 1
Kitchener, Ontario
Welcome to this bright and modern 2-bedroom, 1-bathroom stacked townhome offering stylish comfort and everyday convenience. Located in a desirable community, this well-maintained unit features an open-concept layout that seamlessly connects the living, dining, and kitchen areas — perfect for relaxing or entertaining. Enjoy the added convenience of in-suite laundry with a full-sized washer and dryer. The kitchen comes equipped with stainless steel appliances, ample cabinetry, and a spacious layout ideal for home cooking. Whether you're bringing your own furniture or prefer a fully furnished space, this home can accommodate your needs — furniture can be included or removed at your request. Move-in ready and thoughtfully maintained, this townhome is a fantastic rental opportunity. Close to highways, shopping, parks, and trails, everything you need is just minutes away. (id:59911)
Real Broker Ontario Ltd.
46 Victoria Boulevard
Huron East, Ontario
If you're looking to upsize your family home, look no further. Wonderful 4-bedroom home located minutes to Seaforth and Clinton. You'll appreciate quiet mornings and relaxing evenings on your large front porch and new back deck. The outdoor space in this home is a fantastic place for kids and pets! Inside features a great floorplan, gorgeous wood burning fireplace and enough room to host your family & friends! The main floor office space, renovated bathroom and large mudroom/pantry make this a very versatile home. Upstairs you'll find very spacious bedrooms and great closet space in each room. In case you'd like even more space, the basement is ready for your finishing touches. Hobby enthusiasts will appreciate the large shed workshop to store your tools and toys! Book your showing today! (id:59911)
RE/MAX Reliable Realty Inc
99 Clayton Street
West Perth, Ontario
Presenting 'The Matheson'!. This beautifully crafted 1950 sq ft, 2 storey, semi-detached home features 4 spacious bedrooms, 2.5 bathrooms, second floor laundry room, walk in closet, exquisite ensuite with double vanity and walk-in tiled glass shower. The kitchen displays seamless contemporary style cabinetry with soft close hinges, quartz counters tops, drawer organizers, and new stainless steel appliances. The family room, kitchen, & dining rooms display a beautiful open concept space making it a great area for entertaining. The board and batten exterior with authentic heavy timbers decorate the front porch and rear covered patio. The unfinished basement, with separate side entrance, allows you to finish this space to your liking. And, with the duplex permitted zoning there is income potential from a future basement suite. Outside you will enjoy the brand new garden shed, asphalted laneway, fully sodded yard, and fabulous covered rear concrete porch. Your dream home awaits in this beautifully finished and decorated semi on Clayton St in Mitchell. **EXTRAS** Stone countertops throughout, over 2,700 sq ft or potential living space (id:59911)
RE/MAX A-B Realty Ltd
165 Bold Street Unit# 403
Hamilton, Ontario
Welcome home to this a beautifully updated 2-bedroom, 2-bathroom condo in one of Hamilton’s most desirable boutique buildings. This elegant, move-in ready suite features a custom kitchen with granite counters, stainless steel appliances, beverage cooler, and thoughtful cabinetry with pull-outs that make daily living effortless. Both bathrooms have been tastefully renovated, and the entire unit showcases wood-look porcelain tile flooring throughout for a cohesive and easy-care lifestyle. The spacious open-concept layout is ideal for entertaining, with seamless flow from the kitchen to the living and dining areas, all bathed in natural light. Enjoy your morning coffee or unwind in the evening on the oversized private balcony. The primary suite includes 3 closets and a stylish ensuite. Additional highlights include in-suite laundry, double-door entry, and a storage locker. Perfectly located in the historic Durand neighbourhood, you’re steps to Locke Street, Hess Village, St. Joseph’s Hospital, downtown shops, transit, and restaurants. Enjoy the best of city living with the comfort of a quiet, well-managed building that includes access to a rooftop terrace. Whether you're a first-time buyer, professional, or downsizer — this is urban living at its finest! (id:59911)
RE/MAX Escarpment Realty Inc.
10 Kearney Street
Guelph, Ontario
Welcome to this lovingly maintained semi-detached home in the wonderful Grange neighbourhood perfect for families! For over 20 years, this home has been well cared for. The roof is approximately 12 years old, the furnace was replaced in 2022, and the charming front porch was added in 2014. Two brand new windows have also been installed on the main floor.Step inside and you'll find a home thats been beautifully refreshed from top to bottom! Its been fully repainted including ceilings, walls, and baseboards and features brand new light fixtures throughout. Theres cozy new carpeting in all the bedrooms and brand new flooring in the finished basement.The enclosed front porch is a great spot to kick off your shoes before stepping into a spacious entryway with a closet, a handy powder room, and access to the garage. The main floor boasts an open-concept living and dining space with warm hardwood floors, leading to an eat-in kitchen with vaulted ceilings and a walkout to the backyard deck perfect for hosting friends and family!Upstairs, you'll find fresh new carpeting leading to a large primary bedroom with vaulted ceiling, a big window, double closets, and access to a semi-ensuite bathroom. There are two more generously sized bedrooms, all with new carpet, lighting, and hardware. The updated main bathroom features a new vanity, sink, and lighting.The finished basement offers a versatile space that can be used as an office, playroom, gym, or extra bedroom. You'll also find a large family room, laundry area, and cold cellar. Parking includes space for one car in the garage and two more in the driveway.Located just minutes from schools, parks, and shopping this move-in ready home is waiting for your family to make it your own! (id:59911)
Town Or Country Real Estate (Halton) Ltd.
820 - 80 Saint Patrick Street
Toronto, Ontario
This updated suite at 80 St. Patrick Street offers a smart, efficient layout with a spacious private balcony and modern finishes throughout. The kitchen has been tastefully renovated, and large windows fill the unit with natural light. All utilities are included in the condo fees, making ownership simple and cost-effective. Located in a well-managed building with a strong community feel, the property is just steps from OCAD University, the University of Toronto, and Toronto's major hospitals, including Mount Sinai, Toronto General, SickKids, and Princess Margaret. It's an ideal option for students, healthcare professionals, or investors seeking a low-maintenance downtown property. Walk to Queen West, Chinatown, the AGO, and Grange Park, with a café right downstairs and transit nearby. Building amenities include an outdoor pool, fitness centre, sauna, billiards room, party room, and bike storage. A solid opportunity in a high-demand location. (id:59911)
RE/MAX Escarpment Realty Inc.
1677 County 8 Road
Prince Edward County, Ontario
Discover an enchanting 40-acre property where you feel like you are stepping back in time. This vintage property is located in bucolic Prince Edward County and features a rustic century home and barn, plus two outbuildings framed by cedar rail fences. This is a place where you can embrace the freedom of wide-open spaces and clear, starry skies. For 50 years, this has been the backdrop for many cherished memories for the sellers and an inspirational landscape for the artist within. Now it is time for you to forge your own experiences. With over 600 ft of road frontage and rural zoning, this could be the setting for a business venture all your own or perhaps you are searching for an idyllic country retreat for gathering with family and friends. There is also the potential to sever off a smaller lot to sell. In addition to the 3 bedroom farmhouse, part of the barn and one outbuilding have been modified to provide additional living space. A country laneway winds to the back of the property and links to an ATV trail.This unique property is located within minutes of Picton, Waupoos, and Lake on the Mountain and a short drive to all the charming features of PEC including wineries, breweries, beaches, arts, culinary, and farm markets. Its also within 2-3 hours of Toronto and Ottawa. The all-season road is serviced for snow removal, garbage/recycling pickup, school bus route and EMS services and nearby Picton provides all the basic amenities. Whether you're seeking an escape to the country or a place to create new memories, this quirky retreat is a rare gem waiting to be enjoyed. Come experience the magic for yourself but please do not walk the property without an appointment! (id:59911)
Century 21 Lanthorn Real Estate Ltd.
30 Greenwich Avenue
Hamilton, Ontario
Located in the sought-after Stoney Creek Mountain community, this home is surrounded by convenient amenities and vibrant local influences. Just minutes away from Heritage Green shopping centre, Walmart, Fortinos, and a variety of restaurants and cafés, everything you need is within easy reach. Families will appreciate proximity to top-rated schools, daycares, and several parks and green spaces, including Felkers Falls Conservation Area.Commuters benefit from quick access to Red Hill Valley Parkway and Lincoln M. Alexander Parkway, connecting easily to the QEW and Highway 403. Public transit is nearby, making travel across the city seamless. Enjoy being part of a well-established yet growing neighborhood that combines suburban comfort with city convenience. Welcome to 30 Greenwich Avenue - A Stylish 3-Bedroom Townhome in a Prime Family-Friendly Neighborhood! This bright and spacious 3-bedroom, 3-bathroom townhouse offers the perfect blend of comfort, style, and convenience. The open-concept main floor features a modern kitchen with stainless steel appliances and a generous living and dining area perfect for everyday living and entertaining. Upstairs, you'll find three well-sized bedrooms, including a primary suite with a walk-in closet and private ensuite, as well as ample storage. (id:59911)
Charissa Realty Inc.
56 - 131 Rockwood Avenue
St. Catharines, Ontario
@@First Time Home Buyer / Investor @@ Discover exceptional value and modern living in this beautifully renovated 3-bedroom, 1-bathroom condo townhouse located in a quiet, family-friendly Secord Wood community, in the heart of St. Catharines and just minutes from the scenic Welland Canal. This stylish home features a brand new kitchen complete with quartz countertops, a contemporary backsplash, ample cabinetry, and a spacious pantryperfect for any home chef. The main and upper floors are upgraded with new vinyl flooring and fresh paint throughout, giving the entire home a clean, modern look. The fully finished basement offers versatile extra living space, enhanced by bright pot lightsideal for a rec room, home office, or media space. Step outside to your private fenced backyard, a perfect setting for summer BBQs, gardening, or peaceful evenings. This home is located near schools, shopping, transit, parks, and walking trails along the Welland Canal, making it an excellent choice for first-time buyers, families, or investors. -------Property Highlights Spacious Bedrooms & 1 Updated Full Bathroom Brand New Kitchen with Pantry, Quartz Counters & Backsplash New Vinyl Flooring & Freshly Painted Throughout Finished Basement with Pot Lights. Private Fenced Backyard. Quiet Complex Close to the Welland Canal & Amenities, Located in the Vibrant Niagara Region. Move-in ready and beautifully updated, schedule your private viewing today! (id:59911)
Homelife/miracle Realty Ltd
24 - 247 Munnoch Boulevard
Woodstock, Ontario
Exceptional end unit bungalow townhome in exclusive enclave near Pittock Lake. Enjoy this beautifully maintained 2+1 bedroom, 3 bathroom home. Open concept design featuring 12-foot cathedral ceiling with a gas fireplace in the great room and a spacious dining room. Garden doors open to a private deck with an electric awning. The sun-filled eat-in kitchen with quartz counters is a cook's dream. The primary bedroom retreat includes a walk-in closet and a 4-piece bathroom featuring a separate glass shower and a soaker tub. The finished basement boasts expansive games and recreation areas perfect for entertaining or relaxing. The 3rd bedroom, 3-piece bathroom, storage and workshop area complete this lower level. The double-car garage is an added convenience to your new worry-free lifestyle. (id:59911)
RE/MAX Escarpment Realty Inc.
804 Green Mountain Road E
Hamilton, Ontario
Welcome to the pinnacle of quiet country living, this home is the perfect setting for a big family, pets and children friendly, upgrades too many to mention with beautiful finishes! (id:59911)
Revel Realty Inc.
85 Peterson Street
Quinte West, Ontario
Welcome To This Charming 3-Bedroom, 1-Bathroom Bungalow, Offering The Perfect Blend Of Country-Style Tranquility And Town Convenience. This Home Is Designed For Outdoor Living, With Ample Space For Gardening, Hobbies Or Entertaining In The Backyard. Inside, The Bright Living Room Features Beautiful Hardwood Floors, While The Open-Concept Kitchen And Dining Area Overlook The Peaceful Backyard. The Dining Area Also Provides A Walkout To An Enclosed Sunroom, A Cozy Spot To Relax Or Enjoy Your Morning Coffee. Recent Upgrades Include A Brand-New Septic System (2023) And R-60 Attic Insulation, Ensuring Energy Efficiency And Long-Term Comfort. Conveniently Located Just Minutes From Schools, The Trent River, And Local Amenities, This Property Offers The Best Of Both Rural Charm And Modern Living. (id:59911)
Homelife/future Realty Inc.
215 Garth Massey Drive
Cambridge, Ontario
Beautiful 4-Bedroom Home In One Of Cambridges Most Desirable Neighbourhoods! This Well-Maintained Family Home Features 4 Spacious Bedrooms And 3 Bathrooms, Offering Comfort And Space For The Whole Family. Enjoy Separate Living And Family Rooms, Perfect For Everyday Living And Entertaining. The Huge Kitchen Provides Plenty Of Room For Cooking, Dining, And Gatherings. Step Into The Massive Backyard, Ideal For Outdoor Fun, Gardening, Or Relaxing With Family And Friends. Additional Highlights Include Upgraded Roof Shingles And No Sidewalk In Front Of The House, Allowing For Extra Parking And Easy Snow Clearing. Located In A Top-Rated Neighbourhood In Cambridge, Close To Excellent Schools, Parks, Shopping, And Major Highways. An Ideal Home In A Premium Location Dont Miss This One! ** This is a linked property.** (id:59911)
RE/MAX Premier Inc.
136 Corley Street
Kawartha Lakes, Ontario
Welcome to 136 Corley Street, a stunning new townhome in the highly sought-after Sugarwood Development by Kingsmen Group. This 3-bedroom, freehold home features the stylish Balsam Lake Elevation B floor plan, with a spacious open-concept layout and a single-car garage. Enjoy modern living with stainless steel appliances and the added peace of mind of a Tarion Warranty. Large windows fill the space with natural light, enhancing the sleek design. The expansive primary bedroom offers a walk-in closet and a luxurious 5-piece ensuite with double sinks. Located in the vibrant Lindsay community, you'll be close to recreational facilities, hospitals, and shopping centers, with just a 25-minute drive to the heart of the Kawartha Lakes. (id:59911)
King Realty Inc.
407 Third Road E
Hamilton, Ontario
What has over 4000sf of finished space, an inground pool and a serene, mature lot? Welcome to this A1 zoned country property nestled on .7 of an acre with over 120ft frontage and 264ft deep - without an inch of wasted space (hello 1400+sf shop). This custom built home features modern luxury, spacious rooms, soaring ceilings and a full basement suite perfect for kids or parents. The unique floorplan lends itself to busy families with a large foyer, loads of closet storage, main floor laundry and powder room, with direct access to the back patio. Two steps up the grand main living space that packs a real punch - wine bar/den with professional built ins and patio sliders to the pool, a private office with a secret deck, formal dining, cathedral ceiling living room with propane fireplace - and the kitchen! Completed in hard wood cabinetry with no expense spared this room is full of hidden pullouts and storage solutions, including a 6 burner propane stove, 2 zone dishwasher and breakfast bar. The second level is a private hideaway with a guest bed and bath, and a primary suite worth staying home for. Enjoy a sprawling bedroom with private patio, walk in closet, massive ensuite with soaker tub and glass shower, separate vanity AND closet for him! A full 2 bed basement suite with walk up rounds out this endless home, but theres more 32x14 salt water pool, privately fenced with cabana, mower garage, utility shed AND THE SHOP - over 1400sf of dry, heated, additional space including storage, completed with 14ft ceilings for hobbyists or serious workers. Upgrades include ALL ROOFS 22, pool pump 24, new septic 19, home sold with UV filter, water softener, pool equipment, central vacuum, owned propane tank and more - just move in! (id:59911)
RE/MAX Escarpment Realty Inc.
9 Mcintyre Lane
East Luther Grand Valley, Ontario
Stunning Detached Home w/ exceptional Craftsmanship & Over 100K amazing Upgrades. Welcome to this Standout home where pride of ownership is reflected in every inch. From the moment you arrive, youll notice the quality-from the beautifully crafted stone driveway & front façade .Step through the door & be greeted by soaring 9ft ceilings. The kitchen is an entertainers dream, featuring 36" upper cabinets,under-valence lighting w/ pot lights, stylish ceiling, wall accents, & a stunning granite island. The open-concept layout flows into a warm and elegant living room, complete with a fireplace, soaring 17-foot ceilings, and motorized Hunter Douglas Power View shades. Enjoy seamless Living with smart features like Lutron switches for home automation, dimmable light fixtures to set the perfect mood, Nest Cam and Lorex security cameras ( with no subscription), and central vacuum. Heat and privacy-protective treatments on the main windows and durable poly carbonate window wells are additional thoughtful touches. The main floor also includes a convenient laundry room (with a rough-in for agas appliances), a functional mudroom with access to the double garage which features heat-resistant luxury vinyl flooring, a garage opener, and battery backup. Step outside to a low-maintenance backyard, fully upgraded with beautiful stonework and artificial grass ideal for relaxing or entertaining without the upkeep. Upstairs, the bright primary bedroom offers a walk-in closet and a luxurious ensuite with his-and-hers vanities, a linen closet, and a skylight. Two additional generous bedrooms share a modern 4-piece bathroom with a sleek glass door. The finished basement offers flexibility with a rough-in for a 3-piece bathroom, cold room, and plenty of storage ready to be adapted to your needs. All appliances in the home are high-end, ensuring peace of mind and reliable performance for years to come. The list of upgrades is truly extensive please refer to the attachment (list of upgrades). (id:59911)
Sutton Group - Summit Realty Inc.
223 Tolton Avenue
Hamilton, Ontario
Gorgeous and Modern, Turnkey Home! Fully detached 2+2 Freehold Bungalow located in the sought after Normanhurst Neighbourhood of East Hamilton. Newly upgraded home with new paved driveway, huge updated deck, quartz counters, new owned AC System and new washer & dryer. Generously sized fully fenced backyard. Fully finished basement with kitchen & separate entrance. Basement was rented for $1500 a month. Shared laundry on main floor. Perfect for Investors or Multi-generational families. Carpet free home! This home is located close to schools, parks, shopping and public transportation. A must see! (id:59911)
Queensway Real Estate Brokerage Inc.
373 Deshane Road
Tweed, Ontario
Welcome to 373 Deshane Rd, a home filled with character, history, and the kind of peace you didn't know you were missing. Tucked just 15 minutes from Tweed and 25 from Napanee, this well-kept 1-storey home sits on 1.8 acres of open, tree-lined land with no neighbor's behind. Whether you're starting out, downsizing, or ready to live at your own pace, this property offers space, freedom, and a strong sense of home. Inside, you'll find original wood floors, three bedrooms, two full bathrooms, a spacious kitchen with newer stainless steel appliances, main floor laundry, and a generous mudroom. Large windows fill the home with natural light, and a walk-up basement adds flexibility for storage or workspace. The drilled well, water softener, metal roof, and 200-amp service in the detached garage provide peace of mind. Step outside to a yard made for family and friends, complete with an above-ground pool, BBQ gazebo, and wide-open space for gatherings or quiet evenings under the stars. The 8-stall barn is perfect for hobby farming, storage, or creative projects. There's even a chicken coop and fenced space for small livestock. With trails, lakes, fishing, and outdoor adventures all around you, its a dream location for those who enjoy rural living without being too far from town. This is a place where memories are made -where kids and pets have room to roam, and every season brings something new to enjoy. It's not just a house; it's a chance to reconnect with what matters. And it's priced to sell and ready for new owners to write the next chapter. (id:59911)
Royal LePage Connect Realty
24 Sass Cres Crescent
Brant, Ontario
Welcome to this beautiful 3200 sqft. Fully brick house with upgrades. Open concept 4 Bedrooms, 3.5 Washrooms situated on quiet neighborhood close to Hwy 403 & Rest Acres Rd. Lots of natural light. Granite countertops in the kitchen. Second Level Features master Bedroom with on-suite bath (double sink) and walk-in-closets, and also has laundry on the second level and 3 additional good-sized bedrooms. Open area for a small office on the second level. Double garage and double wide driveway provide 4 parking spaces. Close to elementary schools, shopping malls, and all other amenities. Minutes away from local amenities including the Brant Sports Complex, Grand River, Ford Distribution Centre, Parks, Schools, Shopping, and easy access to HWY 403, making commuting much easier. (id:59911)
Homelife/miracle Realty Ltd
28 Market Street
Brant, Ontario
Welcome to this beautifully updated 2-storey home, ideally located on a sought-after corner lot in the charming town of Paris. Offering 3 spacious bedrooms and 1.5 baths, this home effortlessly blends classic character with modern convenience. The stylish kitchen features stainless steel appliances and ample cupboard space- perfect for the home chef. Enjoy meals and make memories in the separate formal dining room, and relax in the sun-drenched living room, designed for comfort and coziness. The main level is thoughtfully laid out with a convenient 2-piece bath, laundry area, mudroom, and a versatile den or playroom that can easily adapt to your lifestyle needs. Upstairs, the generously sized primary bedroom includes ensuite privileges to the full 4-piece bathroom, complemented by two additional large bedrooms- perfect for family, guests, or a home office. Step outside to your private, fully fenced backyard, complete with a deck and patio area-ideal for outdoor dining, entertaining, or simply unwinding. Located just minutes from downtown Paris, close to all amenities and offering easy access to the highway, this home delivers the perfect mix of comfort, convenience, and charm.Don't miss out- book your private showing today and fall in love with everything this home has to offer! (id:59911)
RE/MAX Escarpment Realty Inc.
16 Margaret Street
Hamilton, Ontario
Welcome to 16 Margaret Street, Waterdown. This will check a lot of boxes including 2+2 bedroom bungalow with 2 full updated baths ( Main with soaker tub and separate glass enclosed shower). Cozy eat-in kitchen with all appliances included(2019). Furnace and A/C new in 2020. Owned on-demand hot water heater. Full finished lower level with Rec-room, 3 pc bath and 2 additional bedrooms. Outside you have a large deep lot with parking for 5 plus cars without blocking yourself in. An addition 2 spots in the garage as well. The garage is insulated and heated(2020 propane furnace) with updated electrical(2022). Partially fenced yard with a large deck in the back. The front porch is wide, cozy and covered overlooking a small park. (id:59911)
RE/MAX Escarpment Realty Inc.
402 - 15 Hofstetter Avenue
Kitchener, Ontario
STUNNING UPDATED CONDO FOR LEASE/RENT! This wonderful unit has a lot to offer. Take the elevator up to the top 4th floor. Enter the unit into the foyer with 2 closets. Awesome white cabinet kitchen with Quartz countertops, backsplash, and SS appliances. Huge Living room with new flooring and access the the covered patio overlooking a wooded area. 2 bedrooms with the master offering a private upgraded 2pc bathroom. Fantastic main 4pc bathroom. Pot lighting throughout. Desired Laundry room on each floor close to the unit. 1 car surface parking with the potential to rent another spot from a neighbouring property (TENANTS TO ARRANGE). Highly desirable location minutes to Chicopee Ski Hill, Fairview Park Mall, HWY 401 and KW Expressway. $2095 per month +hydro. Available May 1st or later. Don't miss out on this unit. Request your showing today! (id:59911)
RE/MAX Real Estate Centre Inc.
234 - 652 Princess Street
Kingston, Ontario
Welcome To This Spacious 3 Bedroom, 1 Washroom Condo Offering Stunning City Views. The Unit Designs Open Concept Kitchen/Dining/Living Area With Modern Laminate Flooring, Updated Kitchen With Granite Countertops Making it Comfort and Convenience.Idea For Students Accommodation, Professionals, Small Family, Etc. Just Minutes From Queens University, Downtown Kingston, The Hub, Shops, Stores, And Public Transit Routes. This Location Offers Lots To See And Do. Residents Will Never Be Too Far From Anything They Need! Tenants Pay Hydro (id:59911)
Smart Sold Realty
1960 Davenport Road
Toronto, Ontario
Looking for a cozy and convenient space in the heart of Toronto for an affordable price? This bright, 1-bedroom apartment is perfect for a professional! Features include: Private backyard for added privacy. This bright and cozy 1-bedroom, 1-bathroom apartment offers the perfect blend of comfort, convenience, and style. located in a well-maintained Multiplex on Davenport Road. You'll enjoy easy access to transit, shopping, parks, and cafes- everything you need right at your doorstep. Laundry coin operated. Parking Additional. (id:59911)
Royal LePage Maximum Realty
Lower - 66 Fishing Crescent
Brampton, Ontario
Modern 1 bedroom + Den basement apartment with a bright, spacious layout and separate entrance. Enjoy a carpet-free space with all the essentials. (id:59911)
Property.ca Inc.
1353 Spring Garden Court
Mississauga, Ontario
Welcome to the Epitome of Modern Living in Meadowvale Village! Nestled in one of the most sought-after neighborhoods, this stunning 3-bedroom semi-detached home has been fully renovated from top to bottom. Featuring a gourmet galley kitchen equipped with stainless steel appliances and quartz countertops, plus an eat-in area perfect for casual dining. The spacious living and dining rooms boast upgraded flooring throughout and staircase with elegant iron rod spindle railings, all bathed in abundant natural light. Enjoy a fully finished basement complete with a 3-piece bathroom ideal as an entertainment zone or an in-law suite. A separate laundry room adds convenience and functionality to this beautiful home. Don't miss your chance to own this move-in ready gem in a premium location. (id:59911)
The Market Real Estate Inc.
1110 - 215 Veterans Drive
Brampton, Ontario
Luxury Meets Lifestyle in the Heart of Brampton! Welcome to this beautifully designed 1+Den condo offering bright, open living, 2 full bathrooms, and a private balcony with clear, scenic views. Whether you're working from home or hosting guests, the smart layout, modern kitchen, and sunlit spaces deliver both comfort and functionality. Located steps from Mount Pleasant GO, parks, shopping, and more a well-rounded home in a highly desirable community. (id:59911)
Royal Canadian Realty
79 Monkton Circle
Brampton, Ontario
BRAND NEW LARGE 2 BEDROOMS 1 BATHROOM LEGAL BASEMENT APARTMENT WITH SEPARATE ENTRANCE THAT MEETS ALL REQUIREMENTS , DON'T MISS OUT THIS BIG KITCHEN WITH STAINLESS STEEL APPLIANCES AND QUARTS COUNTER. MARBLE TILE BATHROOM FLOOR AND STANDUP SHOWER , PORTLIGHTS THROUGHOUT. WITH ENSUITE LAUNDRY. 1 PARKING SPOT. WALK IN DISTANCE TO PUBLIC TRANS PORTATION. TENANTS TO PAY 30% OF ALL UTILITIES. (id:59911)
Homelife Maple Leaf Realty Ltd.
191 Belmore Court
Milton, Ontario
Only 5 Years New 3100Sqft 4 Bedrooms + Main Floor Office 3.5Bath Detach In One Of The Most Desirable New Communities Of Milton. 10Ft Ceiling On Main Level And 9th Ceiling On 2nd Level And Unfinished Basement. Beautiful Wood Flooring and Hardwood Stairs Throughout. No Carpet Anywhere! The Main Floor Includes a Dedicated Office, Perfect for Working from Home. Thoughtfully Upgraded by the Builder with Premium Hardwood, Elegant White Kitchen Cabinets, Stylish Handrails, and a Rare Walk-Up Basement. Upstairs features four generously sized bedrooms and three bathrooms, including two ensuites, along with a conveniently located second-floor laundry room. The Spacious Primary Suite Boasts Two Walk-In Closets and a Luxurious 4-Piece Ensuite with Double Sinks. The Second Bedroom Also Features an Ensuite and Walk-In Closet, While the Remaining Two Generously Sized Bedrooms Share a Jack-and-Jill Bathroom. No Side Walk. Close to Community Shopping Centres for Ultimate Convenience. Aaa Tenant Only. No Smoking And No Pets. Tenant To Pay Utilities And Hot Water Tank Rental. ***Possession date: July 1st,2025*** (id:59911)
Real One Realty Inc.
Ph20 - 8 Nahani Way
Mississauga, Ontario
Unobstructed View, Penthouse with large open Balcony with sweeping city views, including distant glimpses of the Toronto skyline and lakeshore, In the Heart of Mississauga,2 Bedroom with DEN and 2 Washroom, Underground parking very close to Elevator, Large size Locker, Bright, open-concept layout, this unit is designed for both style and functionality. 9-foot ceilings, in-suite laundry, and contemporary finishes throughout, this unit is designed for modern living. Outdoor pool, rooftop terrace with BBQs, a fully equipped gym, a yoga studio, a sophisticated party room and lounge, a business center, a billiards room, guest suites, and more. Close to Highways 403,410,401.Next to new LRT. Near Square One Mall, Celebration Square, Sheridan College, Go Bus Terminal, School and Park.24/7 concierge service (id:59911)
Century 21 People's Choice Realty Inc.

