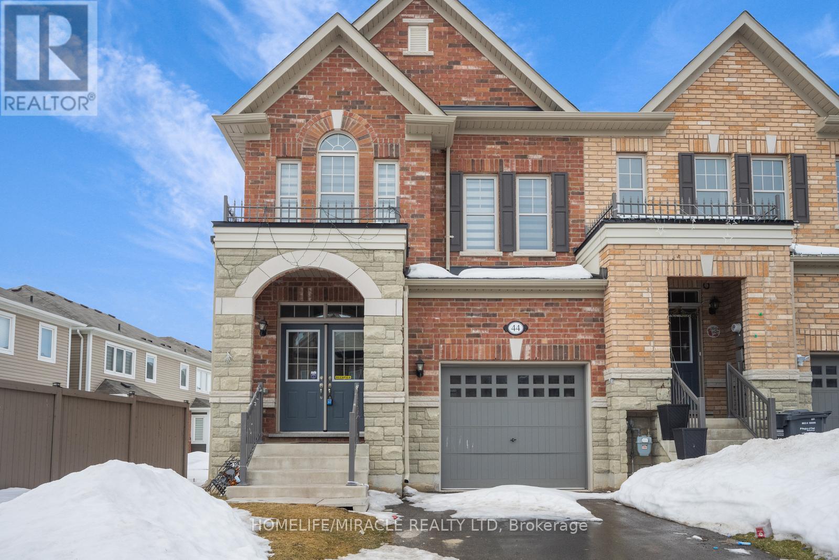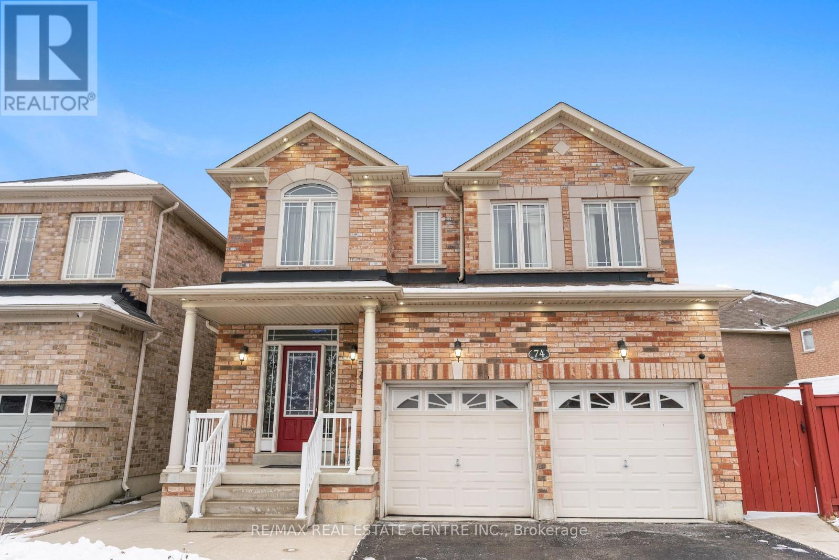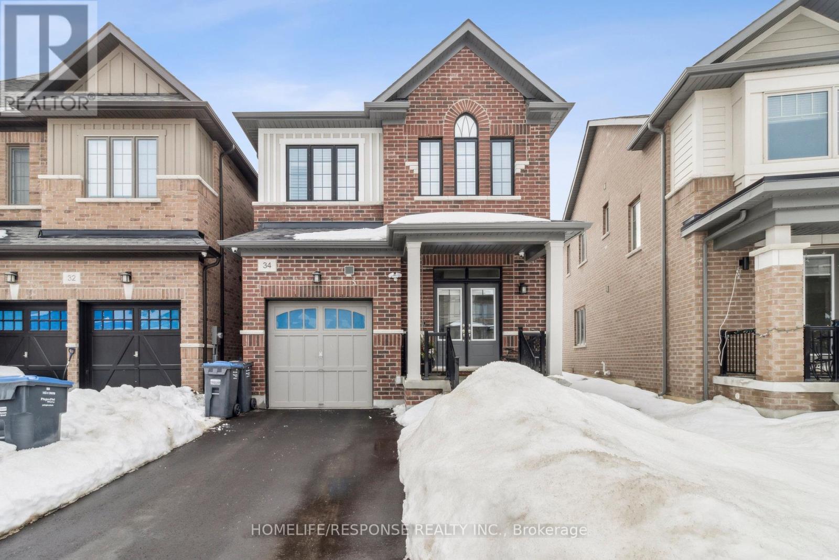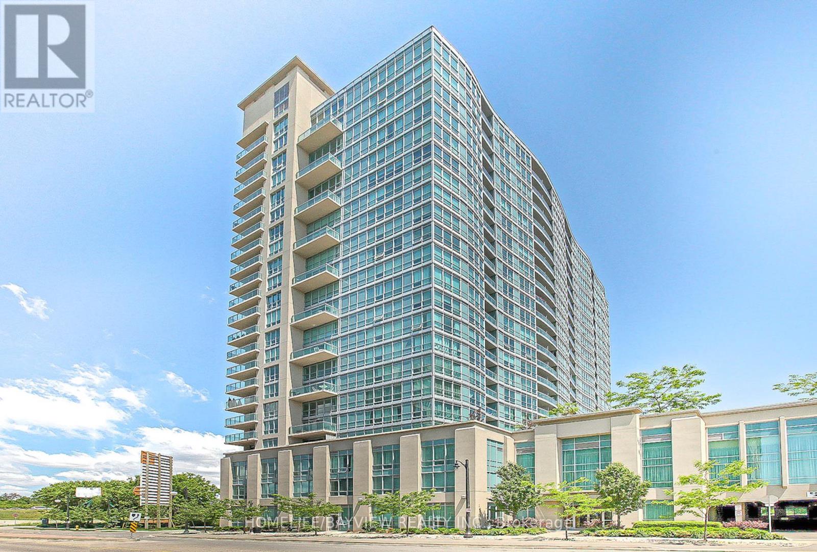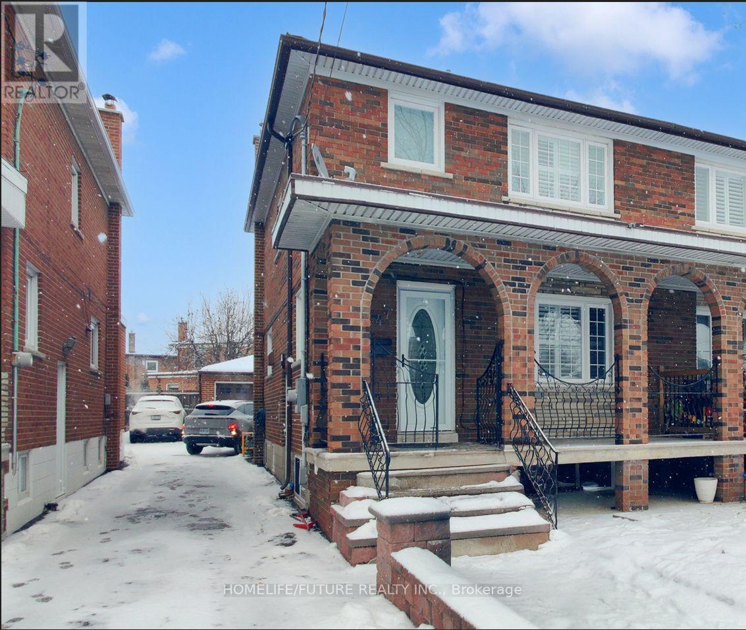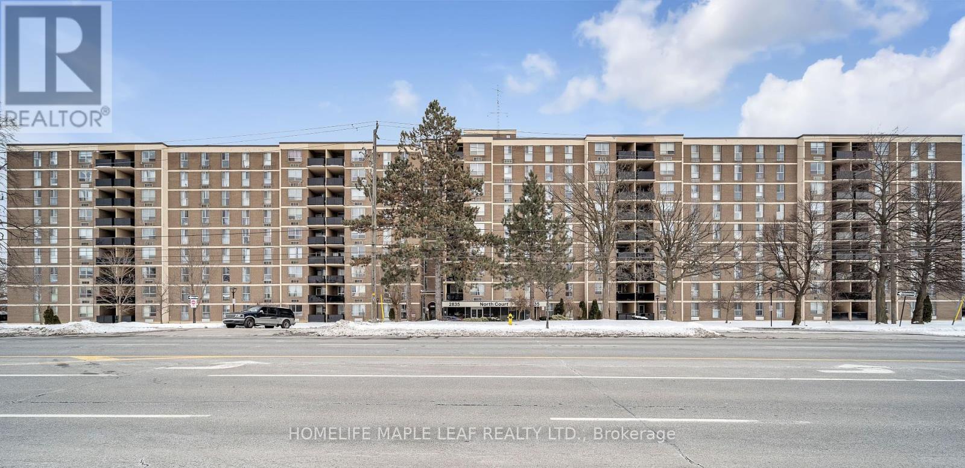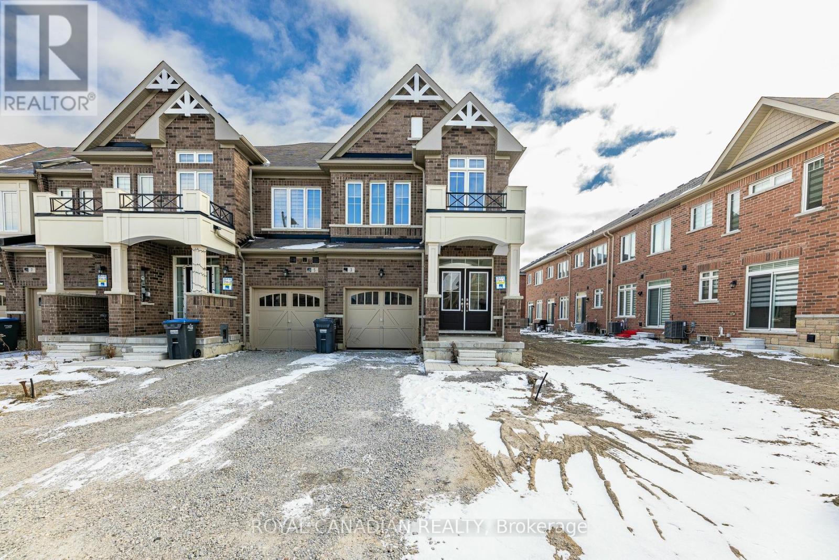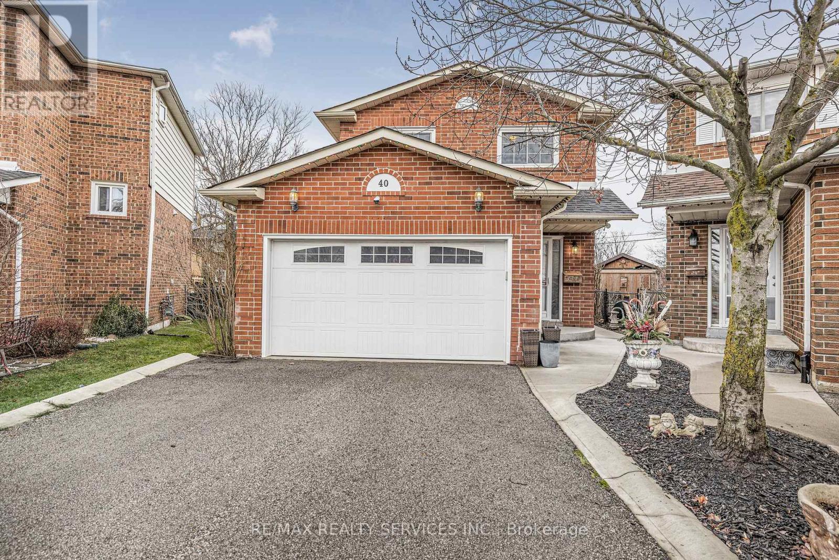44 Matterhorn Road
Brampton, Ontario
Welcome to 44 Matterhorn Rd In Brampton. 20 END UNIT TOWNHOUSE (JUST LIKE SEMIDETACHED) IN BRAMPTON WITH NO HOUSE ON ONE END (ONE OF A RARE). 4 Bedrooms & 2.5 Baths With Built-in Garage. High-end finishes and tons of upgrades. Double door entry, Grand foyer, Hardwood floors, Oak stairs, 9ft main floor, large liv./din with separate fire place, Gourmet kitchen with B/I Appliances, Huge master with w/in closet. Huge Space for parking on one side. Elevated Basement with lot and lots of light. The Main Level Boasts An Open-Concept Layout Great For Entertaining. The Kitchen Features Stainless Steel Appliances, Sliding Doors With Walk-Out To Fully Fenced Yard. Large Windows Throughout The Main Level. Gleaming Hardwood Floors On The Main Floor, 2nd Level Hallway And Primary Bedroom. The Primary Bedroom On Second Level Boasts A Walk-In Closet, & Luxurious 5 Pc Ensuite, With Glass Shower & Tub. Great Newer Home In Move In Condition (id:54662)
Homelife/miracle Realty Ltd
74 Skyvalley Drive
Brampton, Ontario
Welcome to 74 Skyvalley Dr! Super Clean & Well Maintained East Facing 4+2 Bed Detached Home (Finished Basement with Separate Entrance) That Sits On A Premium Pool Sized Deep and Wide Lot. Located In The Highly Coveted And Prestigious Castlemore Area, This Property Is A True Standout. With An Abundance Of Upgrades Throughout, Including A Beautiful and Updated Kitchen, Complete With High-End Stainless Steel Appliances, Updated Bathrooms, Modern Porcelain Tiles, Pot Lights ( Indoor & Outdoor) And Gleaming Hardwood Floors ( Carpet Free Home). Cozy Family Room With A Fireplace That Adds Warmth And Charm To The Space. Walk Out From Kitchen To The Private Backyard That Is Perfect for Summer BBQs and Gatherings with Loved Ones. The Main Floor Features Separate Living and Dining Areas. The Home Includes a 2-Car Garage With A Wide Driveway for Parking Up to 6 Cars. The Huge Primary Bedroom Offers an Extra-Large Custom Walk-In Closet and a Luxurious 5-Piece Ensuite with Jacuzzi and Shower, 3 More Spacious Bedrooms With Lots Of Natural Light Flowing In Plus A Den / Home Office/ Library Space. The Spacious Basement Apartment Features 2 Bedrooms, a Separate Entrance, With Its Own Separate Laundry, Kitchen, and Bathroom. The Serene Backyard Provides Space for Entertaining and Gardening Enthusiasts to Cultivate Their Own Veggies. Come and Fall in Love with This Beauty! **EXTRAS** Just Minutes To Gore Meadows Comm. Centre For Gym, Yoga, Swimming, Games, Outdoor Ice Rink, Summer Camps & Library. Walking Distance To School/Park/Gurudwara, 3 Min To Hindu Sabha Mandir. Public Transit Just Steps Away, Near Hwy 427 & 407 (id:54662)
RE/MAX Real Estate Centre Inc.
14 - 1444 Dupont Street
Toronto, Ontario
Naturally lit Second Floor Modern Industrial Loft Style Unit, approx. 1600 Sq. Ft, Located in the West End of Toronto in Trendy Wallace-Emmerson Junction Triangle. This Unique Unit has a Private Entrance Door. Parking Directly in front of the Unit. Close walk to TTC, Restaurants, Grocery, etc. (id:54662)
Royal LePage Supreme Realty
34 Mccormack Road
Caledon, Ontario
Fantastic opportunity to own this home in the sought after Caledon Trails Community. This 4 Bedroom, 3 Bathroom home boasts 9 foot ceilings on both first and second floor. Hardwood Floors Throughout. Pot Lights. Large eat in Kitchen with Walkout. Open Living and Dining area with Cozy Fireplace. California Shutters throughout. 2 Car Parking on Driveway, No Sidewalk. (id:54662)
Homelife/response Realty Inc.
315 - 185 Legion Road N
Toronto, Ontario
Welcome to The Tides! This rarely available two level loft feels like living in a townhouse! Two premium parking spots (not tandem!) and locker on the same floor create unique convenience unusual in condo living as no elevator is required. Renovated kitchen and washrooms, new blinds, hardwood throughout. A very functional layout with living, dining and entertainment on main level, and private quarters on upper level. Huge w/in closet (previously a den converted by builder), walkout to balcony and ensuite complete the principle bedroom haven. Laundry on upper floor. Guest suites on same floor as unit! All-inclusive maintenance fees. Incredible amenities including outdoor pool with sundeck and track, gym, yoga and cycling studio, sauna, squash court, business center, billiards, library, theatre, party room, and more! Experience resort-like, luxury living at The Tides condos! Walking Distance To Lake, TTC, Grocery Stores, Mimico Village, Biking & Walking Trails Along The Waterfront. Direct Bus (or walk) To Mimico Go, Short Drive Downtown, 2 Min Drive To Gardiner Expressway. Some photos have been virtually staged. (id:54662)
Homelife/bayview Realty Inc.
3050 Lenester Drive
Mississauga, Ontario
Attention Homeowners and Investors! Rare opportunity to own this beautifully renovated home with significant Income Potential. Large corner lot with 2 units with potential for 3rd unit. This renovated 4 bedroom, 3 full bathroom home features a self-contained 2 bedroom In-Law suite with a separate entrance and sits on a large corner lot perfect for adding a Garden Suite (ADU). The Garden Suite would have direct street access while still maintaining a side yard for main house. Key Features: (A) Large corner lot. (B) Fully renovated New flooring, quartz counter tops, freshly painted in designer colours, 10 appliances, new roof, and the list goes on (C) Income Potential Live in one unit and rent out the others to offset your mortgage. (D) 5 parking spots. (E) City of Mississauga pre-approved Garden Suite plans. Whether you are an investor seeking high cash flow or a homeowner looking for a mortgage helper, this property is a must-see! Check out the attached drawings and multi-media tour! (id:54662)
Ipro Realty Ltd.
847 Runnymede Road
Toronto, Ontario
Welcome To Urban Living In The Heart Of Toronto's Desirable Junction Neighborhood, A Family Home Lived For 30 Years ! This Property Offers A Comfortable Living Space For A Family With A Possibility For Rental Income (With A 2 Bedroom Legal Basement Apartment). This Semi-Detached Home Offers Modern Refreshing Done Throughout, Featuring Sleek Hardwood Floors And Kitchen With Ceramic Floor And Stainless Steel Appliances. Enjoy The Bright, Airy Spaces With Newer Windows, California Shutters, And Pot Lights Throughout. The Property Has More Than One Kitchen. Located In A Vibrant And Convenient Neighborhood Surrounded By Walkability, Many Schools, TTC, Variety Of Amenities And Greenery, This Move-In Ready Home Combines Luxury Living With A Passive Income. Don't Miss Out On This Exceptional Property! Perfect For Investors Or Homeowners Looking For Added Value. (id:54662)
Homelife/future Realty Inc.
903 - 2835 Islington Avenue W
Toronto, Ontario
Welcome to Rarely Offered Spacious 3 Bedrooms, 2 Bathroom Penthouse Condo Unit with Great Views through Big Windows and Balcony. This Unit Offers Functional and Spacious layout which includes Large Living room, Three Generous sized Bedrooms and Convenient In-suite Laundry. Kitchen Features Sleek Countertops, Stainless Steel appliances, and Ample Storage, making meal Preparation a Breeze. Located at the Prime Intersection of Islington and Finch, this Property is Perfect for First Time Homebuyers. TTC at the Doorstep, walking distance to Schools, Park, Shopping, Hospital and Mall. Quick and Easy access to Hwy 400 and Hwy 427. Remarkable Condo Unit, Seeing is Believing! (id:54662)
Homelife Maple Leaf Realty Ltd.
111 Sandyshores Drive W
Brampton, Ontario
Available from July 1st. Exquisite 3 bedroom townhouse, walking distance from Trinity commons, all public transport and schools. Large master bedroom with walking closet and ensuite 4pc bathroom. Laminate flooring throughout the second floor, carpet on the main floor and ceramic floor in the kitchen and breakfast area. Exclusive use of the backyard and all parts of the home. Large unfinished basement for laundry and storage. Two parking spots on the driveway. All utilities paid by the tenant. (id:54662)
RE/MAX Paramount Realty
3 Royal Fern Crescent
Caledon, Ontario
This Beautiful 4 Bed, 3 Bath End unit Townhouse ( just like Semi Detached) Located in Prestigious Southfields Village Caledon Features an Open Concept with Hardwood Flooring Throughout the Living and Great Room. Kitchen Open to Great Room with Breakfast Bar. Spacious Bedrooms Filled with Natural Light. Laundry Conveniently Located on Second Floor. Full Basement Available. Walking Distance to Schools and Parks. Located Near Walmart, Good Life gym, Heart Lake Conservation Park, Trinity Commons, and Close Access to Hwy 410. (id:54662)
Royal Canadian Realty
1404 - 1035 Southdown Road
Mississauga, Ontario
Magnificently curated Modern 2 Bed 2 Bath with Panoramic Lake Views in Clarkson. Enjoy this brand new, sought after 14th flr, 1202sqft unit featuring spectacular southern views of Lake Ontario , Iconic Twin Cedar Park , Niagara & downtown T.O. from your private 175 sqft premium corner balcony. Designed with modern elegance, the unit features 9-f ceilings, flr to ceiling windows with an abundance of natural light and premium upgrades throughout. The contemporary kitchen is outfitted with s/s full-sized appliances, convenient central island for bar seating and ample storage, sleek quartz countertops and a built-in integrated microwave and an upgraded D/W. The open-concept living is enhanced by upgraded waterproof laminate flooring throughout. The primary bedrm offers ample storage space with two closets, a lakeview and a 4pc ensuite with His and Her Vanity . The second bedrm also offers a closet and a 4pc Main bath. Many luxurious upgrades including frameless glass shower, sleek upgraded baseboards, doors, and trim, EV car charger rough-in at the designated tandem parking spot allowing 2 vehicles. S2 is designed with cutting-edge features, incorporating smart technology both inside & out. Residents enjoy modern conveniences such as a state-of-the-art fitness retreat complete with showers, lockers, and a sauna, an indoor pool, a multipurpose room, a pet spa, guest suites, and 24-hour concierge service for seamless living. The iconic rooftop patio and Sky Club lounge provide a spectacular setting with breathtaking city and lake views, along with an outdoor terrace featuring patio seating and BBQs, perfect for relaxation and social gatherings. Perfectly positioned at Lakeshore Rd & Southdown Rd, you're within a short walking distance to Clarkson GO Station, grocery stores, restaurants, banking, and boutique shopping. Enjoy lakeside living with scenic waterfront trails, parks, and the renowned Rattray Marsh Conservation Area just minutes away. (id:54662)
Hodgins Realty Group Inc.
40 Crenshaw Court
Brampton, Ontario
This Heart Lake all-brick, two-storey detached home is sure to check all your home search boxes. Located at the end of a quiet court, on a 118-deep pie-shaped lot with gorgeous perennial gardens, concrete patio and large gazebo. It features four bedrooms, four-piece semi-ensuite off the primary bedroom and a finished basement rec room with lots of storage space and a gas fireplace. The main floor layout is bright and spacious with a thoughtfully renovated kitchen which offers lots of cabinetry and counter space. The dining room just off the kitchen flows into the sun-filled living room which features a cozy wood-burning fireplace, updated flooring and a walk-out to the backyard. The 1.5-car garage and ample driveway space have your parking needs covered too. Conveniently located within walking distance of public transit, shopping and easy commuting via Hwy 410. **EXTRAS** Includes gazebo, garden shed, TV wall mount in the basement. (id:54662)
RE/MAX Realty Services Inc.
