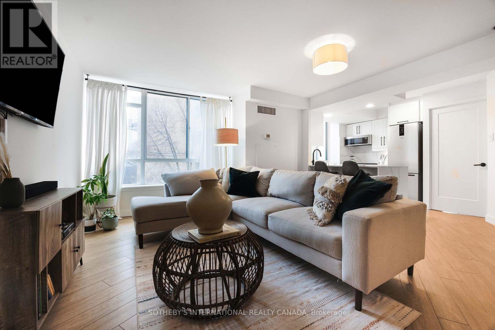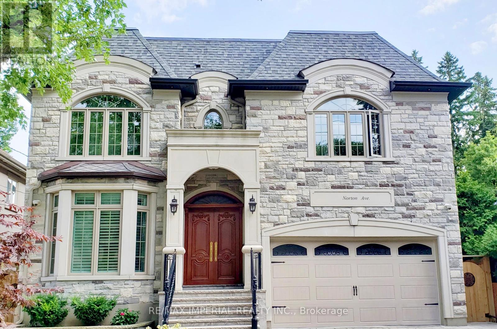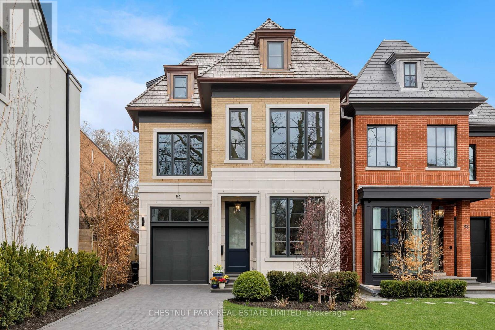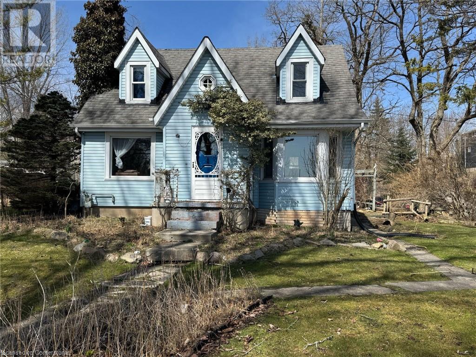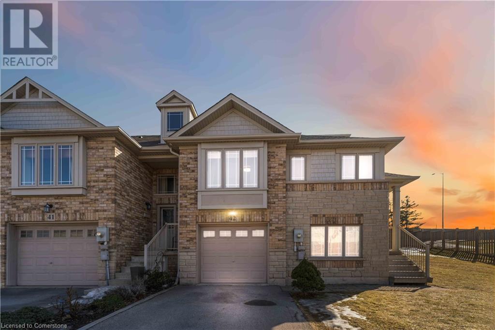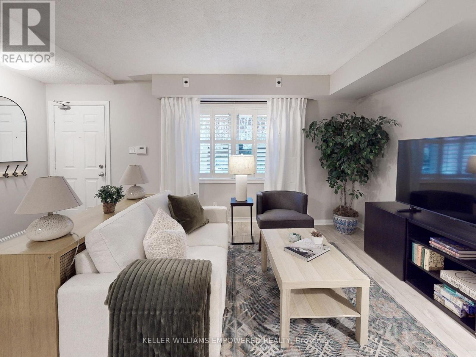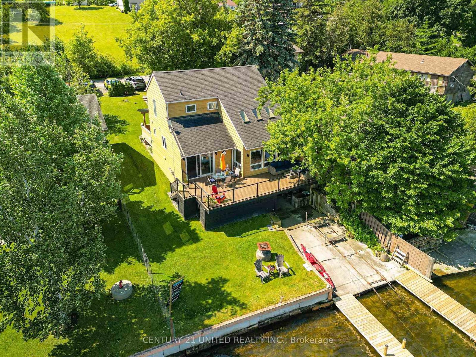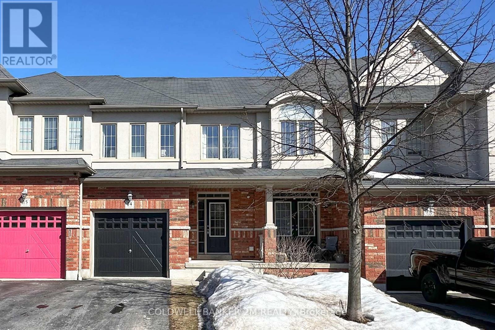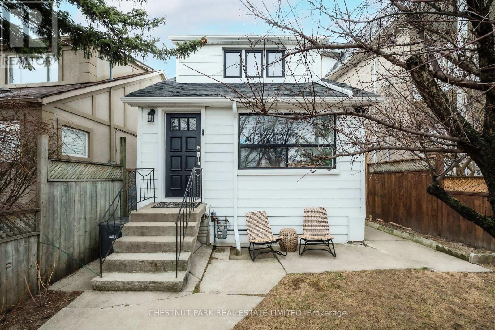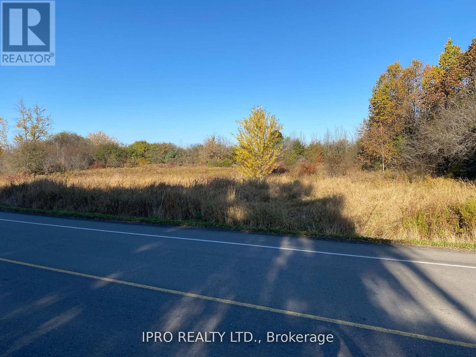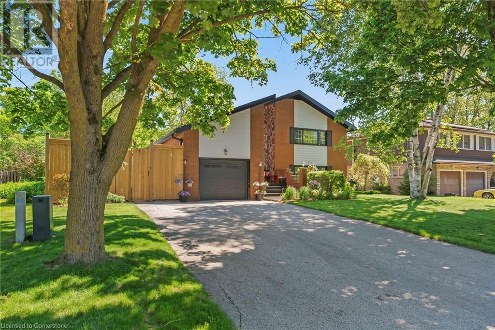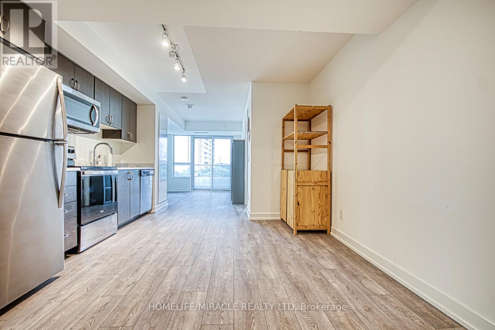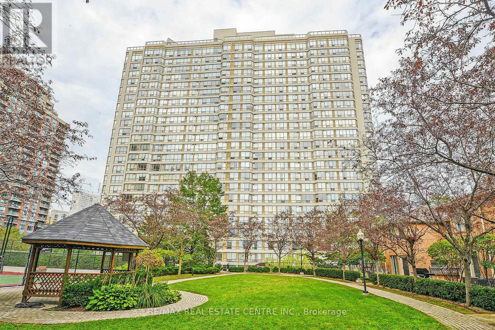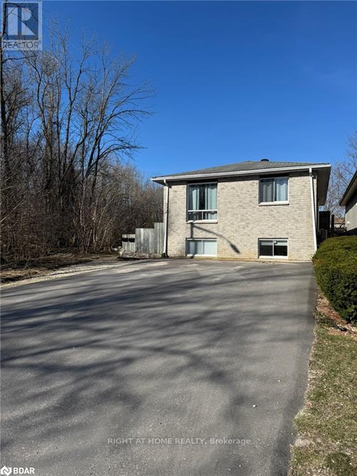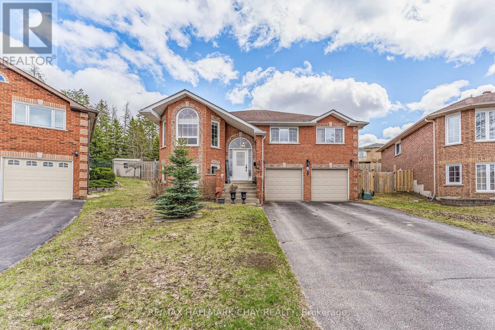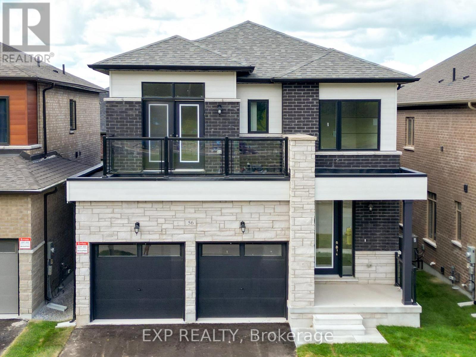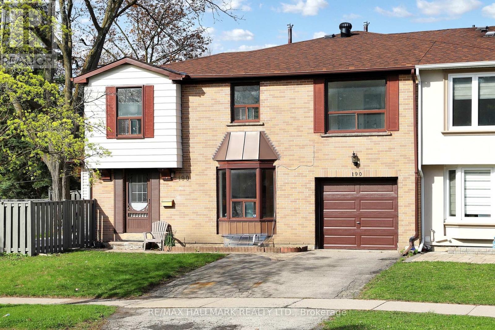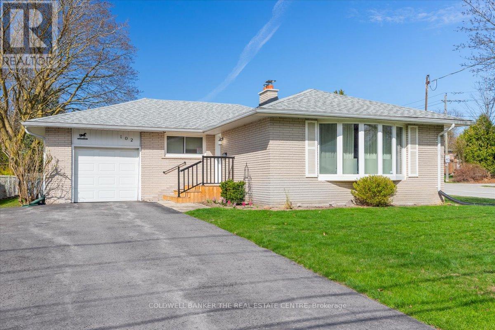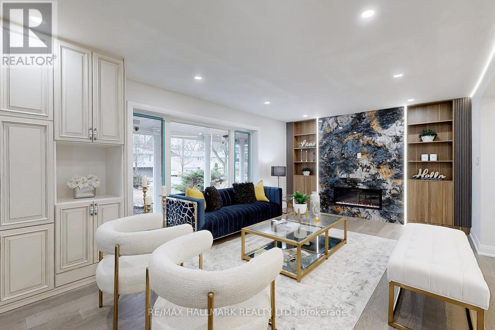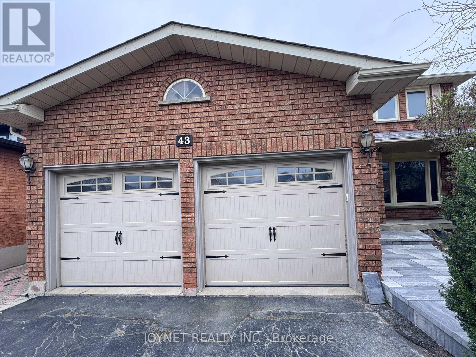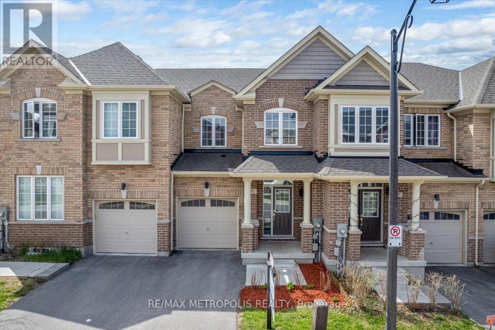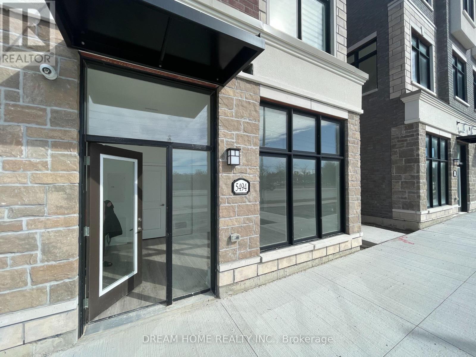Uph13 - 21 Nelson Street
Toronto, Ontario
*Boutique Condos* Rarely Offered Bright 2 Storey Upper Penthouse Suite With Numerous Upgrades Throughout: Hardwood Flooring, Stainless Steel Appliances, Centre Island, 11 + Foot Ceilings, Marble Countertops In Bathrooms. Ample Storage W Walk-In Closet. 112 Sq Terrace W Gas Barbeque. Located In Trendy Queen West Steps To Ttc, Restaurants, Shopping & Financial District. (id:59911)
Homelife New World Realty Inc.
803 - 30 Church Street
Toronto, Ontario
Chic, Executive 2-Bedroom Condo in the Heart of St. Lawrence Market - Step into luxury and convenience with this fully furnished, recently renovated 2-bedroom, multi-level executive condo. Located in the highly sought-after St. Lawrence Market neighborhood, this stunning residence offers an unbeatable urban lifestyle. Boasting modern finishes and thoughtful design, this spacious condo has been meticulously updated to meet the needs of todays professional. Enjoy the open-concept living area, flooded with natural light, and a sleek, contemporary kitchen equipped with breakfast bar, high-end appliances, ample storage, as well as an eat-in kitchen. The multi-level layout provides a sense of privacy and separation, with bedrooms on the upper level offering a peaceful retreat. The two generously sized bedrooms are designed for comfort, featuring stylish furnishings and an abundance of closet space. The master suite includes a beautiful ensuite bathroom, while the second bedroom offers flexibility as a guest room. Located steps from the vibrant St. Lawrence Market, enjoy easy access to an array of gourmet food vendors, cafes, restaurants, and cultural landmarks. With TTC transit and Union Station nearby, you're connected to the best of downtown Toronto, all while enjoying the peace and quiet of this beautifully curated home. Whether you're working from home or seeking a convenient city escape, this executive condo offers the perfect blend of comfort, style, and location. Don't miss out on this rare opportunity to live in one of Toronto's most iconic neighborhoods. Schedule a viewing today and make this exceptional condo your next home! (id:59911)
Royal LePage Terrequity Realty
213 - 801 King Street W
Toronto, Ontario
Have you been searching for a condo, in the desirable King West neighbourhood, that comes beautifully renovated? Well, your search ends here! Not a single detail has been overlooked or an expense spared. The kitchen features custom millwork with solid wood drawers, stainless steel appliances, undermount sink and waterfall Quartz countertops and backsplash. Both bathrooms have been breath takinglyfinished and are absolutely on trend! The rest of the condo features laminate flooring, new interior doors, baseboards, trim, door jams and hardware, closet organizers and light fixtures. With a walk score of 98, you will quickly see why this address is highly sought-after. Walking distance to some of the best dining in the city, nightlife, theatres, parks and public transit. Minutes to the highway and GO transit. Welcome home! (id:59911)
Sotheby's International Realty Canada
105 - 5168 Yonge Street
Toronto, Ontario
Menkes Bldg At Gibson Square, Bright And Spacious 1Bed+Terrace Unit@ 3rd Level! 9 Foot Ceilings! Neutral Light Gray Paint.Direct Access To North York Centre & Subway, Library, Loblaws, Movies, Restaurants & So Much More! Next To Gibson And Cranberry Place Parks! All The Amenities You Can Imagine: Indoor Pool, 2 Party/Meeting Rms, Theatre & Cards Rm, And 24Hr Concierge. (id:59911)
Homelife New World Realty Inc.
Lower - 63 Norton Avenue
Toronto, Ontario
Bright & Gorgeous Custom Built home! Above Ground Lower Level, 2 Bedroom With 2 Ensuite Bathroom. Walk-Out Separate Entrance. Top School Districts. Upgrade Kitchen & Bathroom. Newer Fridge, Newer Washer & Dryer. Designated 2 Parking Spots On Driveway. Granite Kitchen & Counter Top, Laminated & Ceramic Flooring. Built To The Highest Standards. Bright And Spacious With Above-Grade Windows. Top-Ranking Schools Nearby, Steps To Earl Haig Secondary School And Mckee Public School, Subway, Parks, Restaurants, Banks, And Shops. Quiet, High-Demand Street Close To Hwy 401. Fast speed Internet, hydro, water, gas Included. (id:59911)
RE/MAX Imperial Realty Inc.
718 - 2020 Bathurst Street
Toronto, Ontario
This 2 year old condo suite at the Forest Hill has direct access to the soon to be opened Eglinton LRT. The suite offers spacious and well laid out floor plan maximizing space, an ideal home for a first time buyer looking to get into the market. Features include premium laminate floors throughout, quartz counters with subway tile backsplash, built-in appliances (cook top, oven, dishwasher, wine fridge and fridge), front loading washer and dryer. 1 owned parking spot, 1 owned storage locker. Living/kitchen space with walkout to open balcony. Amenities include roof top garden and BBQ area, work station with boardroom and offices, lounge and fully equipped gym all complimented with 24hr concierge service. Minutes to downtown, restaurants, pubs and shops (id:59911)
Royal LePage Real Estate Services Ltd.
336 Riverview Drive
Toronto, Ontario
R I V E R V I E W O N R A V I N E Nestled In The Prestigious And Exclusive Teddington Park Enclave Of Lawrence Park, This Rare Severed Lot, Currently The Tennis Court Of Its Abutting Mansion, Offers An Unparalleled Opportunity To Build Your Dream Estate Up To 6,050 SF. Which Does Not Include Its Lower Level Square Footage. It Has An Impressive 97 Frontage & Sits Serenely At The End Of A Quiet Cul-De-Sac & Backs Onto Lush Greenery, Overlooks The Esteemed Rosedale Golf Club, Offering An Exquisite Natural Landscape Ensuring The Utmost Privacy And Tranquility. This Prime Location In One Of Torontos Most Coveted Enclaves Promises Not Only A Secluded Oasis But Also Immediate Access To Nearby Amenities, Top-Tier Private And Public Schools, Neighbourhood And Regional Shopping, Quick Access To Hwy Or The Downtown & The Vibrant Lifestyle Of The Surrounding Community. Already Visited By The The TRCA Receiving Favourable Comments Subject To A Geotechnical Report. Don't Miss This Rare Opportunity To Design A Bespoke Home In A Setting That Combines Luxury, Privacy & Natural Beauty. (id:59911)
RE/MAX Realtron Barry Cohen Homes Inc.
91 Inglewood Drive
Toronto, Ontario
Tucked into the ravine-wrapped community of Moore Park, this newly built 4+2 bedroom, 6 bathroom home is a quiet triumph of architecture and craftsmanshipgrand in detail, but deeply grounded in its setting. An absolute masterclass by architect Peter Higgins and designer Montana Burnett. The exterior is a tribute to craftsmanship with imported Dutch brick, Indiana limestone, cedar shakes and copper eaves. Set back on a tree-lined street, a grand mahogany door sets the tone. Inside, 10-foot ceilings, radiant marble and 9-inch European white oak floors flow into a dream kitchen: 15-foot honed marble island, Zellige tile, hand-forged hardware, Falcon Kitchens cabinetry, an ultra-functional walk-in pantry and a layout flowing seamlessly into the dining and living areas. Upstairs, the vaulted primary suite offers a spa-level ensuite finished in Calacatta Viola marble and travertine slab flooring with heavenly dual custom walk-in closets with skylights. The additional bedrooms continue with walk-in closets and ensuite baths featuring marble countertops and Terrazzo floors. Even the laundry room is elevated with Nero Marquina marble and Zellige tile. The lower level offers an expansive family room with a limestone fireplace, soaring ceilings, 2 more bedrooms with nanny-suite potential. Entertain in style this summer with a spacious backyard, complete with a cedar deck, lush landscaping, and a versatile red brick outbuildingperfect for a studio, gym, or home office. Not to mention the built-in garage and private drive totalling parking for 5. This is Moore Park at its best - timeless architecture, intelligent design, and a setting that offers both calm and connection. Walk to Yonge and St. Clair, David Balfour Park and top public and private schools. Start living the life youve been dreaming of! (id:59911)
Chestnut Park Real Estate Limited
25 Dundonald Street
Toronto, Ontario
An incredibly rare opportunity to live in a townhouse on this gorgeous, tree-lined street in the heart of Old Toronto, fully surrounded by the city lifestyle and best in food, entertainment, shops and restaurants! Wonderfully connected, you have excellent schools, steps from a plethora of park space, bikeable, walkable and truly city-life saturated! Terrace Court was developed in 1985, this mid-rise Toronto condo is steps from Wellesley Station, in Downtown's Church St. Corridor neighbourhood. Terrace Court is a 9 storey condo, located at 19 Dundonald Street. This Toronto condo has 36 units with a small bank of rarely-offered condo townhouses. Suites use heat pumps for heating/cooling. New Wellesley Station access next door at 17 Dundonald. Walk through James Canning Gardens with huge, beautiful trees right through to a great lively pub with incredible patio at the Artful Dodge on Isabella St. Just past Church at the top of Dundonald is Barbara Hall Park, A small park on Church Street north of Wellesley Street East featuring a fenced-in splash pad, a fenced Dogs Off-Leash Area and an AIDs Memorial. The park is next to the 519 Community Centre, which hosts events in the park during Pride Week and throughout the year. Nabulu Coffee shop is just the other side of Yonge St, 3 minutes walk and highly rated, whether you're exploring a lively market or immersing yourself in an event, looking for a pick-me-up or a spot to grab a seat, Nabulu is there to elevate the experience by bringing the finest third-wave coffee culture to you. Mabu Generation is a trendy, Taiwanese Fusion Cuisine and highly rated, around the corner. Storm Crow Mansion, Toronto's geekiest bar! Opened in late 2018 in an elegant Church St mansion, it includes a sanity-shattering array of theme rooms, secret doors, catacombs, cyberpunk bars, glowing, bubbling cocktails, randomly-generated burgers and, oh yeah, tentacles. Immerse yourself in the cities vibrant culture while living in absolute serenity. (id:59911)
Exp Realty
819 - 75 East Liberty Street
Toronto, Ontario
Welcome to your new home in the heart of Liberty Village! This beautifully designed 1 Bedroom + Den, 2 Bathroom suite at 75 East Liberty offers the perfect blend of style, comfort, and convenience. With a smart open-concept layout, a spacious den ideal for a home office or guest room, plus the added bonus of a locker and parking, this condo checks every box. Step outside and you're surrounded by some of Toronto's trendiest restaurants, cafes, and boutiques plus you're just a short stroll to the waterfront, top gyms, grocery stores, TTC, and Exhibition GO Station. Love where you live with next-level building amenities: a full gym, indoor pool, party and games rooms, private theatre, guest suites, bowling alley, and even a golf simulator. Whether you're entertaining or unwinding, this is urban living at its absolute best. Don't miss your chance to own a piece of one of Toronto's most dynamic neighbourhoods! (id:59911)
Royal LePage Signature Realty
3019 - 33 Harbour Square
Toronto, Ontario
Bright and Spacious Bachelor With Large Floor To Ceiling Windows & Juliette Balcony. Can Easily Be Converted Into A One Bedroom. Enjoy The Stunning Unobstructed Sunset City Views, Overlooking HarbourSide Garden Oasis and BBQ Patio. Well Maintained Building With 24Hr Concierge/Security, Rooftop Salt Water Pool, Sauna & Exercise Room. Direct Access To Westin Harbour Castle, Large Party Room On 35th Flr, Squash Courts, Lots Of Visitor Parking, Guest Suites, And Laundry Room. Amenities Include Free Shuttle Service Around Downtown Area. Leave The Car Home Or Take A Stroll Along Waterfront & Enjoy Free Concerts And Cultural Events At The Music Garden Or Harbourfront Centre Concert Stage. Just Steps From The Rogers Centre, CN Tower, ScotiaBank Arena, TTC, Shopping, Nightlife, Restaurants, Union Station Financial District, Underground PATH, And Downtown Core. An Incredible Location. Perfect For First Time Home Buyers Or Downsizers. (id:59911)
Bay Street Group Inc.
508 - 330 Richmond Street W
Toronto, Ontario
Experience urban living at its finest in this modern and spacious 1-bedroom suite, perfectly situated in Toronto's vibrant Entertainment District. Boasting a 100% Walk and Transit Score, this 635 sqft unit (+ 88 sqft balcony) features a functional open-concept layout, 9-ft ceilings, and hardwood flooring throughout. The contemporary kitchen is equipped with quartz countertops, a stylish backsplash, upper cabinetry, and stainless steel appliances. Step onto the private balcony and take in stunning city views. Residents enjoy 5-star building amenities, including a 24-hour concierge, a rooftop pool, a fully equipped gym, a games room, and more. Conveniently located steps from TTC, Queen West, the Financial & Fashion Districts, Ryerson (TMU), U of T, top restaurants, Scotiabank Theatre, and all the city has to offer.Includes 1 locker. Don't miss this opportunity to live in one of Toronto's most sought-after locations! (id:59911)
The Agency
332 Colborne Street
Elgin, Ontario
Immediately Available, Fully Furnished, 1 BEDROOM ( Upper Level Only ) And 1 Full WASHROOM, 2 Car Parkings, On Upper level. Get in Port Stanley Just in time for the Summer! Solid 1 1/2 Storey Duplex.Located on a large lot with ample parking for 2,In-suite laundry and forced air gas heating. Upper level is 1 bedroom with Electric baseboard heating. Close to all the amenities, book your showing today to see all that Port Stanley has to offer! (id:59911)
Ipro Realty Ltd
329 George Street
Central Elgin, Ontario
Vacant,Immediately Available,Fully Furnished 4 Bedrooms Detached House in Downtown Port Stanley. Some View of the harbour And lake, Location Near the Lift bridge And Big Beach And Village shops.2 bedrooms Unit on Main Floor And 2 Bedrooms on the 2nd Floor. Tenant will Pay all utilities. (id:59911)
Ipro Realty Ltd
242 Upper Mount Albion Road Unit# 42
Hamilton, Ontario
Welcome to 42-242 Upper Mount Albion a stunning end-unit freehold townhome that offers both style and functionality. This spacious 3+1 bedroom, 2.5-bath home is designed to impress with its bright, open-concept layout, designer decor and modern upgrades. Step inside to discover a beautifully updated kitchen featuring sleek quartz countertops and stainless steel appliances. The inviting eat-in kitchen flows seamlessly into the sunlit living area, where extra-large side windows flood the space with natural light. From here, step through the oversized sliding patio door onto a spacious deck perfect for entertaining or relaxing outdoors. The primary bedroom boasts a walk-in closet with an updated en-suite bath (2025) designed for comfort and elegance. You will also find the generously sized bedrooms, each with oversized walk-in closets for ample storage. The partially finished basement offers incredible potential, featuring a bedroom/office space and the opportunity to create an in-law suite with its own separate entry from the garage. This home has been meticulously maintained with numerous recent upgrades, including: New Roof (2024) for long-term peace of mind, Modernized Kitchen (2023) with high-end finishes, Updated Flooring (2022) for a fresh, contemporary feel, Brand-New Washer & Dryer (2024), Luxurious Primary Bath Renovation (2025). Location is everything! Situated just minutes from highways, top-rated schools, and shopping, this home offers the perfect balance of convenience and comfort. Don't miss your chance to own this exceptional property. (id:59911)
Royal Canadian Realty Brokers Inc
1206 - 101 Peter Street
Toronto, Ontario
Welcome to 101 Peter St, Unit 1206, A Beautiful 2-bedroom Corner Condo with a spacious terrace, southeastern exposure filling the space with natural light, and a parking spot. This stylish Suite Features Engineered Wood Flooring, 3/4" Quartz Countertops, and a modern backsplash, Excellent floor plan. All amenities including, Fitness rooms, Meeting Room, Lounge, Billiards Room. (id:59911)
RE/MAX Real Estate Centre Inc.
701 - 7 Sudbury Street N
Toronto, Ontario
Incredible opportunity to live in the heart of Queen West! Start each morning in complete tranquility on your private front terrace, perfect for unwinding and relaxing. Step inside to a warm and inviting front foyer, ft. new laminate floors & new baseboards throughout the entire unit (2023) and a modern, open concept layout. Enjoy the incredibly spacious living/dining room that is perfect for entertaining all of your friends and family! The upgraded, modern kitchen is fully equipped with stainless steel appliances, granite counter tops, built-in wine rack and abundant cabinetry. Both bedrooms feature floor-to-ceiling built-in custom closets with shelves/drawers & hanging space, offering an incredible amount of storage space! The beautifully renovated bathroom w/ shower featuring glass partition & Italian stone, and high-end fixtures throughout. This location can't be beat - right at your fingertips you have access endless cafes, dining, entertainment, & boutique shopping! Enjoy leisurely strolls at nearby parks incld. Trinity Bellwoods, play a game of tennis at Stanley Park, bike ride along Lakeshore Blvd or explore the nearby Exhibition Place! The options are endless. Commuting is easy with close access to the Gardiner & just steps away from the King St. TTC. **EXTRAS** Entire condo-townhome professionally painted in 2022! Just minutes away from Liberty Village, King West and the Entertainment District - enjoy the cities finest amenities, right in your backyard. (id:59911)
Keller Williams Empowered Realty
0 Pt Lt 13 Con 8 Road
Wollaston, Ontario
Amazing property along side the scenic Deer River and the famous Coe Hill Fair Grounds (id:59911)
Royal LePage Frank Real Estate
723 Bethune Street
Peterborough North, Ontario
Nestled in the desirable Teachers College neighbourhood north of Parkhill, this well-maintained 115 year old home offers a perfect blend of character and modern updates. The home has four bedrooms with brand new carpet, two bathrooms and second floor laundry. The detached garage provides plenty of storage and potential workshop space. The large backyard features a flag stone patio. The main floor has many heritage features including nine foot ceilings, hardwood flooring, vintage trim work, two living rooms separated by a pocket door and a large open concept front entrance. Major updates include new windows (2012), roof (2013), concrete driveway and front walkway (2018), owned hot water tank (2019), front porch (2021), central air conditioning (2023) and furnace (2024).Don't miss this opportunity to own a charming home in one of the city's most sought-after neighborhoods! (id:59911)
Royal LePage Frank Real Estate
12 - 6108 Curtis Point Road
Alnwick/haldimand, Ontario
Welcome to your four season dream retreat on Curtis Point Road, a stunning waterfront property on Rice Lake. An exquisite 3 bedroom 2 bathroom home boasting high ceilings and abundant natural light, creating a spacious and airy ambiance that invites you to relax and unwind. As you approach the property, you'll be captivated by its charming curb appeal featuring a beautifully landscaped front yard and a welcoming entrance. Step inside and you'll be greeted by an open-concept living area where the high ceilings and expansive windows frame breathtaking views of Rice Lake. The natural light floods the interior highlighting the elegant finishes, creating a warm inviting atmosphere. The primary bedroom offers a private oasis, there are two additional bedrooms that are generously sized providing ample space for family or guests. Once of the standout features of this property is the expansive outdoor living space. Step out onto the large composite deck with glass railings where you can enjoy your morning coffee or entertain guests while taking in panoramic views of Rice Lake. The beautifully landscaped backyard gently slopes down to the waters edge, providing direct access to the lake for swimming, boating, and fishing. A private dock with a boat rail system ensures that you can easily enjoy all the water activities Rice Lake has to offer. Located just a 1.5 hour drive from Toronto. Boat to Bewdley and other charming towns which are connected to the Trent-Severn Waterway. This rare gem on Rice Lake is more that just a home its a lifestyle. Whether you are looking for a vacation home, year round lake living or retirement property with low maintenance upkeep, this waterfront property is the perfect combination of comfort, luxury and natural beauty. Don't miss the chance to own a piece of paradise. Schedule a private showing today and experience the magic of lakeside living (id:59911)
Century 21 United Realty Inc.
14 - 715 Grandview Street N
Oshawa, Ontario
This stunning three-bedroom Delta- Rae townhome is nestled in the highly sought-after Pinecrest community, backing onto the serene green space of Harmony Valley Conservation. Enjoy breathtaking views right in your backyard. The open-concept main floor is filled with natural light, thanks to large windows that create a bright and inviting atmosphere. The spacious primary suite features a four-piece ensuite and a walk-in closet, while the additional bedrooms are generously sized. Located in a top-rated North Oshawa school district, this exceptional family home offers convenience at every turn. It's within walking distance to schools, public transit, and a variety of amenities, with easy access to the 401, 407, shopping, community centers, and more. The POTL fee ($171.38) covers water, snow removal, garbage collection, and lawn maintenance for common areas, ensuring a hassle-free lifestyle. This home offers seamless indoor-outdoor connectivity, featuring an interior door providing direct access to the garage, a convenient main-floor walkout leading to a BBQ deck, and a basement walkout that opens directly to the backyard, perfect for enjoying both elevated and ground-level outdoor spaces. (id:59911)
Coldwell Banker 2m Realty
9 Avon Crescent
Toronto, Ontario
Imagine hosting summer barbecues with breathtaking sunset views in this beautifully renovated, detached home. The renovations feature a new eat-in kitchen equipped with stainless steel appliances, a gas range, and heated ceramic floors. The foyer and bathrooms have also been updated with heated floors and stylish finishes. This property boasts an elevated, oversized, and fully fenced lot with a back building perfect for a studio or workshop connected to extra-long laneway parking. This home is ideal whether you're a first-time homebuyer, a growing family, or looking for a low-maintenance condo alternative. Located minutes from the Stockyards, Rogers Road shops, York Community Centre, Black Creek Drive, Highway 401, the Eglinton LRT, and the UP Express. Commuting and exploring the city has never been easier. Enjoy the best of vibrant, connected community living, with everything you need right at your doorstep. (id:59911)
Chestnut Park Real Estate Limited
9 Chaplin Court
Caledon, Ontario
Welcome To 9 Chaplin Court - Tucked Away On A Quiet Court In Boltons Sought-After North Hill Community, This Beautifully Renovated 4-Bedroom, 3-Bathroom Home Offers An Exceptional Blend Of Elegance, Comfort, And Modern Design. Sitting On A Premium Irregular Pie-Shaped Pool Sized Lot, This Home Offers Approx. 2,600ft Of Above Grade Living Space That Has Been Meticulously Renovated With High-End Finishes Throughout. Step Inside To Find Smooth Ceilings, Rich Hardwood, And Sleek Ceramic Flooring, Creating A Seamless Flow From Room To Room. The Heart Of The Home Is The Gourmet Chefs Kitchen, Thoughtfully Designed With Custom Cabico Cabinetry, Stunning Cambria Quartz Countertops, And Top-Of-The-Line Jennair Appliances. Upstairs, You'll Find Four Generously Sized Bedrooms, Offering Plenty Of Space For Comfort. The Primary Suite Boasts A Walk-In Closet And A Luxurious Spa-Inspired 5-Piece Ensuite. Additionally, The Second Level Features A Newly Renovated 4-Piece Bathroom For Added Convenience. The Fully Finished Open-Concept Basement Offers Endless Possibilities For Additional Living Space, Whether For Entertaining, A Home Gym, Or A Cozy Retreat. Located Just Moments From Schools, Parks, Shopping, And All Essential Amenities, This Home Combines Modern Luxury With Everyday Convenience - An Opportunity Not To Be Missed! (id:59911)
RE/MAX West Realty Inc.
6260 Castlederg Side Road
Caledon, Ontario
Vacant lot in Airport Rd/Castlederg Sdrd area, approx 1.29 acres. Currently this piece of land comes under TRCA restriction. Just buy and hold for future development. Property code: 130, description: non-buildable land (walkways, buffer/burn/berm, storm water), zoning: A1, property type: residential as per geowarehouse. (id:59911)
Ipro Realty Ltd.
510 Church Crescent
Mount Forest, Ontario
Attention Large families and those looking for a backyard paradise. 510 Church Cres is perfectly situated in a family oriented cul-de-sac in the town of Mount Forest and has all of the amenities you are looking for. As you drive up to the home, pride of ownership exudes from the updated vinyl cedar shakes (3yrs), windows, gardens and roof (2014). This home has seen all of the major items updated and upgraded through the years and is ready for the next family to call it home. On the main level you will find a large kitchen (Appliances 2yrs, counters/island/sink 5yrs) with eat in kitchen island, a formal dining room overlooking the rear yard and pool as well as a formal living room accented with a gas fireplace. On the second floor are 2 large kids bedrooms, a 4pc family bath with heated floors (5yrs), and a primary bedroom with walk in closet and 3pc bath. On the lower level you will find a very large 4th bedroom with double closet, 3pc bath perfect for the pool and a large rec room with gas fireplace and walkout to the pool and hot tub area. Head down to the basement which is a perfect man cave, toy room or an in-law suite thanks to its walkup with separate entrance. There is also a 4pc bath with jacuzzi tub, laundry room, utility room and a storage room which is currently being used as a gym. Off the kitchen, convenient for BBQing, it s large composite deck (5yrs) and a patio sitting area. The fully fenced yard (newest 1yr) has a nice grassed area lined with a tall cedar hedge. The inground heated pool with diving board/water slide and hot tub area has an iron fence separating the grassed area to keep kids/dogs safe in the grassed area and away from the pool deck unsupervised. Furnace and Central Air 12yrs, Pool 25yrs, Liner 3yrs, Heater 10yrs. With this layout, each family member can have their own level/space. (id:59911)
Coldwell Banker Win Realty
3007 - 385 Prince Of Wales Drive
Mississauga, Ontario
Wow, South Facing Condo Unit. Price For Quick Action. Fantastic One Bedroom + Media, One Parking, One Locker, 9 Feet Ceiling, Fully Open Concept , Bright, Nice Unobstructed South View, New painting, Granite Counter Top, Stainless Steeles Appliances, Excellent Location, Walking Distance To Square One, Shopping and All Amenities, Newer Floor (id:59911)
Real One Realty Inc.
402 - 10 Wilby Crescent
Toronto, Ontario
Welcome to Humber Condos! Conveniently Located At Lawrence & Weston Road. The Corner Of Hwy 401/Weston minutes to Yorkdale Mall. This Sun-filled Corner Unit Offers Spaciously Sized 1+1 Bedrooms And 24-Pc Bathroom. Upgrades Include Wide Plank Laminate Flooring, And A Modern Kitchen. With Back Splash. This Unit Is Perfect For A First Time Buyer Or Young Couple. Wake Up To The Sunrise & Open Views. The bedroom is generously sized, complete with a double door closet, and adjacent to a 4-piece bathroom. Residents of this condo benefit from enhanced security, a party room, and rooftop terrace within the building. Located near numerous amenities such as shopping, restaurants, schools, parks, trails, and public transportation, this property presents a prime opportunity (id:59911)
Homelife/miracle Realty Ltd
1805 - 55 Elm Drive W
Mississauga, Ontario
Very Beautiful Condo, in the Heart of Mississauga. Renovated-Huge One Bedroom, 2 Washrooms, Sun filled WrapAround. Freshly Painted, Corner Unit, 5-piece ensuite, walk-through closet, large Kitchen and Dinette Area & Much More. Absolutely Gorgeous!! (id:59911)
RE/MAX Real Estate Centre Inc.
572 Spruce Street
Collingwood, Ontario
Welcome to this raised bungalow featuring a 3-bedroom, 1-bath unit and a fully self-contained 1-bedroom, 1-bath in-law suite- ideal for multi-generational living or as a potential income generating unit. Each unit offers separate heating, cooling, and laundry for added privacy and convenience. The main unit is currently tenanted with tenants willing to stay, making this a great turnkey opportunity for investors. Recently updated with stylish, high quality vinyl flooring throughout, this home is bright, well maintained, and move in ready. Whether you are a first time buyer, an investor, or someone looking to bring family closer, this property offers flexibility and value. Situated on a private lot with open space to one side, you're just minutes from downtown Collingwood and a short drive to Blue Mountain-perfect for those who love skiing, snowboarding, or year-round outdoor adventures. Enjoy direct access nearby hiking and biking trails, right outside your door. (id:59911)
Right At Home Realty
11 Watson Court
Orillia, Ontario
LOCATION!!! Welcome to 11 Watson Court, nestled in the heart of Orillia! Situated on a quiet cul-de-sac, this charming home is close to schools, amenities, and the picturesque downtown area featuring dining, shopping, and waterfront attractions.This bright and spacious raised brick bungalow has so much to offer! The upper level boasts gorgeous hardwood flooring throughout and a beautiful, sun-filled granite eat-in kitchen with an island. Off the kitchen, you'll find a large laundry room with ample storage. Both the kitchen and laundry room feature walkouts to the rear deck perfect for entertaining all summer long. Enjoy dinner parties in the generous, separate dining room or unwind in the living room by the cozy gas fireplace after a long day. The primary bedroom includes a spacious 4-piece ensuite and a walk-in closet. Two additional bedrooms and the main 4-piece bathroom complete the main floor. But .....it gets even better!!! The lower level offers a full in-law suite with a separate entrance, dedicated hydro panel, and laundry. The stunning cork flooring throughout the basement is both comfortable and stylish. The full kitchen provides ample counter space and cabinets and is open-concept to the living room, which also features a gas fireplace. This suite includes two bedrooms, each with their own ensuite, one with a large walk-in closet, and the other with two closets and pocket doors. All bathrooms in the home are accessible. The separate entrance on this level leads to a sizeable two-car garage equipped with door openers. All appliances in the home are included! Extras: Central vacuum, heated bathroom tile floors, newer windows, furnace with air humidifier and purifier, fenced yard. (id:59911)
RE/MAX Hallmark Chay Realty
2406 - 39 Mary Street
Barrie, Ontario
Welcome to refined waterfront living in this sleek One (1)bedroom suite, perched on the 24th floor of Début Waterfront Residences. Enjoy breathtaking, unobstructed views of Lake Simcoe through floor-to-ceiling windows that flood the space with natural light. The open-concept layout features 9-foot smooth ceilings and wide-plank laminate flooring, creating a modern, airy atmosphere. The designer Scavolini kitchen offers integrated appliances, custom Italian cabinetry, solid surface countertops, and a movable island that blends style and function seamlessly. The elegant three (3) piece bathroom includes a frameless glass shower, porcelain tile flooring, and a contemporary vanity. Live in a building that redefines luxury in Barrie, with standout resort style amenities including an infinity plunge pool with lake views that transforms into a winter amphitheatre, a rooftop terrace, indoor/outdoor dining areas with BBQ stations, a fitness centre, co-working space, private boardroom, 24/7 concierge service, and a secured lobby. Just steps from scenic waterfront trails, beaches, and downtown Barries vibrant core with over 100 restaurants, cafes, boutique shops, and cultural attractions. Enjoy easy transit access via the Barrie Bus Terminal and Allandale GO Station, with Georgian College only minutes away. (id:59911)
Royal LePage Signature Realty
56 Bearberry Road
Springwater, Ontario
Ideally situated across from a park and playground, this home enjoys a unique back-to-side orientation. Step inside to a spacious main area that flows seamlessly into a dining area with a cozy fireplace and a modern kitchen that opens to its own balcony perfect for relaxed mornings or evening gatherings. The second floor features a luxurious primary suite with an elevated tray ceiling, a walk-in closet, and an upgraded 4-pieceen-suite bathroom. Three additional bedrooms, a convenient laundry room, and a park-facing balcony provide a perfect blend of privacy and connection to the surrounding community. With schools, grocery stores just a 10-minute drive away, and Highway 400 accessible in 15minutes, this home combines scenic charm with exceptional convenience. Don't miss the chance to make this beautiful, thoughtfully designed home yours! (id:59911)
Exp Realty
230 - 75 Barrie Road
Orillia, Ontario
Welcome to 75 Barrie Road, a new residential building, in a prime location just minutes away from downtown, the Rec Centre, and many other amenities. This bright and open one-bedroom unit boasts modern design and features, including a bonus closet with storage (or smaller flex space 8'6" x 4'6"), plus stainless steel Whirlpool appliances. Enjoy the convenience of on site laundry services 24/7, high speed fibre internet, and a spacious lobby in a secure building with 24/7 surveillance, plus a full maintenance staff. Tenants are responsible for their individual hydro and water usage, and units are individually metered. Barrier free units are also available. First and Last month rent is required. (id:59911)
Exp Realty
106 - 75 Barrie Road
Orillia, Ontario
Welcome to 75 Barrie Road, a new residential building, in a prime location just minutes away from downtown, the Rec Centre, and many other amenities. This bright and open one-bedroom unit boasts a modern design and features, including a Den - 8' x 10'7", and stainless steel Whirlpool appliances. Convenient on site laundry service 24/7, high speed fibre internet, spacious lobby in a secure building. 24/7 surveillance, & a full maintenance staff. Note: Exterior of building: aluminum composite. *Monday morning showings to be booked by Friday. Virtual Tour of different unit/same floor plan. **EXTRAS** Tenants responsible for their individual hydro and water usage, and units are individually metered. Smoke free building and security cameras at entry points. (id:59911)
Exp Realty
319 - 7165 Yonge Street
Markham, Ontario
Spacious South-Facing 1+1 Condo with Stunning Park Views! Welcome to World on Yonge, where luxury meets convenience! This bright and airy 1+1 unit boasts 9 ft ceilings and floor-to-ceiling windows, filling the space with natural light. Enjoy two private balconies, accessible from both the living room and bedroom, offering breathtaking south-facing park views. The large den can easily function as a second bedroom or home office. Located in a prime community with retail shops at your doorstep, and a direct bus to Finch subway station, this condo offers the perfect blend of comfort, convenience, and urban living. (id:59911)
Aimhome Realty Inc.
602 - 9 Stollery Pond Crescent
Markham, Ontario
Angus Glen 6th Condo - Most Luxurious Condo In Markham. 2 Bedroom + Den With Over 1,000 Sq Ft Living Space + Balcony,UpgradedKitchen. Functional Layout And Move In Condition. Situated In Between The High-End Homes & Angus Glen Golf Course, This CondoIs Quiet With FirstClass Concierge Service, Amenities Including Outdoor Swimming Pool, Bbq, Exercise Room Etc . Walk To Angus GlenCommunity Centre, Close To Hwy404/407 And Marville Mall (id:59911)
Homelife Excelsior Realty Inc.
190 Springhead Gardens
Richmond Hill, Ontario
This beautifully maintained 4-bedroom home is perfect for families looking for comfort and convenience. The updated kitchen with a small addition opens to a south-facing deck, ideal for outdoor living. The professionally finished basement features a 3-piece bath, adding valuable extra space. With updated windows, electrical, roof , furnace, and garage door \\, this home offers modern living. Enjoy the convenience of a double driveway, open stairs to the basement, and a prime location just minutes from Yonge Street and T&T Supermarket.Perfect for families looking for a move-in ready home in a desirable neighborhood! (id:59911)
RE/MAX Hallmark Realty Ltd.
102 Park Avenue
Newmarket, Ontario
Welcome to the 102 Park Ave in the Heart of Old Newmarket. One of town's best and most popular streets! First time on the market. This Classic raised bungalow feature 3+1 Bedrooms on over size corner lot. Well loved family home with hardwood throughout. Large main floor living/dining room with large bay window for bright and airy living space. Separate side entrance to easily convert basement into inlaw/income suite! Partially finished basement with large den and 4th bedroom and 2 piece bath. Partially fenced yard. Close to beautiful Haskett park. Walking distance to the shops and restaurants of historic Main St, Yonge St and transit. Close to all amenities. This home is perfect for first time buyers, downsizers or buyers that love a project to make this home their dream home in one of Newmarket's best old family friendly neighbourhood. (id:59911)
Coldwell Banker The Real Estate Centre
40 Squire Baker's Lane
Markham, Ontario
A Rare Gem in a Prime Location Fully Renovated Executive Home on a Premium Ravine Lot. Welcome to this beautifully renovated executive home where luxury meets nature. Situated on a coveted 65-foot wide lot backing onto a serene protected ravine, this premium property offers the perfect mix of elegance, privacy, and modern family functionality. Step inside and be captivated by exquisite craftsmanship, top-tier finishes, and thoughtful design throughout. Featuring over 5 spacious bedrooms and 6 stunning bathrooms, this home is ideal for growing families, multigenerational living, or hosting in style. The heart of the home is the expansive open-concept living and dining area with panoramic ravine views and abundant natural light. The gourmet kitchen is a chefs dream, complete with high-end stainless steel appliances, quartz countertops, custom cabinetry, and a large center islandperfect for entertaining. The luxurious primary suite offers a spa-like ensuite and a large walk-in closet, while the additional bedrooms are generously sized and well-appointed. The finished basement adds versatility with a full bath, rec area, and separate entranceideal for an in-law suite or potential rental income.Enjoy a private backyard oasis with a new deck overlooking lush greenery and mature treesperfect for quiet mornings or lively gatherings.Located in a family-friendly neighborhood close to top-rated schools, shopping, parks, highways, and transit, this home is the complete package.Highlights:65 wide premium lot on protected ravineFully renovated with high-end finishes5+ bedrooms | 6 bathroomsFinished basement with separate entry potentialBright, open layout with designer kitchenPrime location near top schools and amenitiesThis isnt just a homeits a lifestyle. Book your private tour today.Let me know if you'd like versions for MLS, social media, or brochures! (id:59911)
RE/MAX Hallmark Realty Ltd.
Bsmt - 287 Castlemore Avenue
Markham, Ontario
Luxury Detached Home in High Demanding Berczy Community. Brand New Renovated Basement with 2 Bedroom and a Separate Entrance Available for Lease. Modern Kitchen with Brand New Appliances, Stove, Fridge, Washer/Dryer (never used) Steps Away From Top Rank Castlemore Public School And Top Rank Pierre Elliot Trudeau High School. Conveniently Located Property, Close To Public Transit, Community Centre, Golf Course, Markville Mall, Grocery Stores, Gym, and Public Parks. Public Transit (Bus Stop Across The Street) Connects Directly To TTC at Scarborough Town Centre, And Minutes To The Nearest Go Train Station. (id:59911)
Power 7 Realty
20 Beechener Street
Georgina, Ontario
Beautifully Designed And Unique Bungaloft Having Large Open Concept Areas And Cathedral Ceiling In Main Living Space. Gas Fireplace And Soaring Windows Set The Ambiance For Stylish Living Complete With Hardwood Floors. Elegant Slate Look Floors In Double Door Entrance And Large Kitchen. 8Ft Walkout To Deck And Fenced Yard. You'll Love The Main Level Master Bedroom W/ Walk-In Closet And Huge Bathroom W/Separate Shower & Luxurious Oval Bathtub. Not To Mention The Huge Loft O/Looking Living W/ 4th Br And Another 4 Pc Bath! Amazing Park W Splash Pad & Basketball Courts Plus Trails For The Whole Family Just Around The Corner! Bring The Extended Family! Virtually Staged on blank canvas (id:59911)
RE/MAX All-Stars Realty Inc.
43 Castlehill Road
Vaughan, Ontario
This generously sized property features 5 bedrooms, including a flexible den space opened for modern living. The oversized driveway offers ample parking for 6 vehicles, complemented by the no-sidewalk curb appeal. With nearly 2,850 square feet of living space, this home blends functionality with much convenience. Sep Entrance to basement. Renovated bathroom on the second floor. New painting. New Roof.New Fridge on the main floor & Garage remoter. (id:59911)
Joynet Realty Inc.
82 Dundonald Trail
Newmarket, Ontario
Welcome to Glenway Estates townhome nestled in one of Newmarkets most desirable, family-friendly communities! This meticulously kept 3-bed, 3-bath home combines thoughtful design with modern upgrades. The open-concept layout features flat ceilings with pot lights, upgraded flooring, fresh paint, and crown moulding throughout. The kitchen shines with a gas stove, double-door stainless steel fridge, island with pendant lighting, a pantry for extra storage, and a walk-out to your private garden patio. Direct garage access makes daily life a breeze. Smart home touches include a smart thermostat, HRV, EV charger rough-in, and hot water recovery system. The basement is ready for your vision with a builder-installed bathroom rough-in. Walk to schools, parks, GO Transit, Upper Canada Mall, Yonge St. shops, and minutes to Hwy 400 & 404. A rare opportunity this home truly checks all the boxes! (id:59911)
RE/MAX Metropolis Realty
5494 Main Street
Whitchurch-Stouffville, Ontario
Prime Location, High Traffic Stouffville Downtown Core. Ground Floor Office Unit Right Fronting Busy Main Street. Spectacular Bright Sun Filled One Office Space With Washroom, Separate Entrance, Front Exposure with Big Window and Door, 10 Ft Ceiling, Laminate Floor, Versatile Use. (id:59911)
Dream Home Realty Inc.
810 - 2900 Highway 7
Vaughan, Ontario
Looking for the perfect starter home or planning to downsize. This stunning Expo City Condo offers 807 sq.ft. of thoughtfully designed living space, making it an ideal place to call home! Recently updated, this bright and spacious unit is nestled in the heart of Vaughan Metropolitan Centre, just steps from transit, shopping, dining and entertainment. Enjoy modern finishes, an open-concept layout, and floor-to-ceiling windows that fill the space with natural light. LVP Flooring, Quartz Countertops, Kitchen Island and closet Organizers are just a few of the many upgrades included in the home. (id:59911)
Intercity Realty Inc.
126 October Lane
Aurora, Ontario
Stunning, fully upgraded semi in the prestigious Aurora Grove! This immaculate home features an open-concept main floor with hardwood floors, a gourmet kitchen with stone countertops, a custom backsplash, stainless steel appliances, and a walkout to a covered backyard oasis complete with a deck and flagstone patio. The expansive mid-level family room offers the perfect space for relaxation or a stylish home office. located near shopping centers, top-rated schools, walking trails and parks, and quick access to Highway 404. A must-see! (id:59911)
Century 21 Heritage Group Ltd.
98 - 710 Spring Gardens Road
Burlington, Ontario
Surrounded by mature trees, windows on three sides, fills the space with an abundance of natural light. The open-concept main floor features hardwood flooring throughout. The kitchen has stainless steel appliances, granite countertops, and a separate dining area. The inviting living room opens onto a private patio, complete with a gas barbecue and a beautifully landscaped, fully fenced backyard that backs onto the Waterfront Trail. Upstairs, you'll find two large bedrooms, a 4-piece bathroom, and a spacious primary suite with a walk-in closet and an updated 4-piece ensuite. The fully finished basement offers versatility, featuring a large recreation room that could easily serve as a third bedroom. A gas fireplace, an additional 4-piece bathroom, laundry, and a second walkout to a private rear patio overlooking walking trails complete this level. Located in a quiet, well maintained complex with low condo fees, this home offers easy access to the GO Station, major highways (403/407/QEW/HWY 6), and public transit. With 2,400 acres of conservation land and scenic waterfront trails at your doorstep, this is one of the best townhomes in the area offering unmatched views, natural beauty, and modern conveniences. Instant hot water tank owned. Don't miss this rare opportunity! (id:59911)
Real Broker Ontario Ltd.
303 - 50 Inverlochy Boulevard
Markham, Ontario
Welcome home to 50 Inverlochy Blvd #303, a beautifully updated 2-bed, 2-bath condo in Markham's Royal Orchard neighbourhood with a stunning southeast-facing fully tiled balcony overlooking a serene ravine and lush greenery in the park, perfect for flowers and veggie gardening! This spacious unit features an open-concept kitchen with a peninsula for ample seating, stainless steel appliances, updated countertops, backsplash, and extra cabinetry with under cabinet lighting. The bright great room boasts a stylish built-in unit and elegant crown molding. Enjoy newer laminate flooring throughout, upgraded interior doors, and a modernized full bathroom with a soaker tub, plus a convenient 2-piece ensuite. Bonus!! 2 double-mirrored closets in the primary bedroom and a large in-suite storage room providing an additional storage solution. Residents enjoy exclusive access to the renowned Orchard Club, offering premium amenities including an indoor pool, gym, tennis courts, a party room, billiards, a basketball hall, and more. A short drive to three golf courses, this well-established, pet-friendly community provides a welcoming atmosphere for all. Plus, ample free parking is available nearby. Enjoy the convenience of an all-inclusive maintenance fee covering heat, hydro, water, cable TV, high-speed internet, and home phone. Steps from Yonge St, public transit, the GO train, and the upcoming subway expansion, with easy access to Hwy 7, 407, and 404. (id:59911)
Sutton Group-Admiral Realty Inc.


