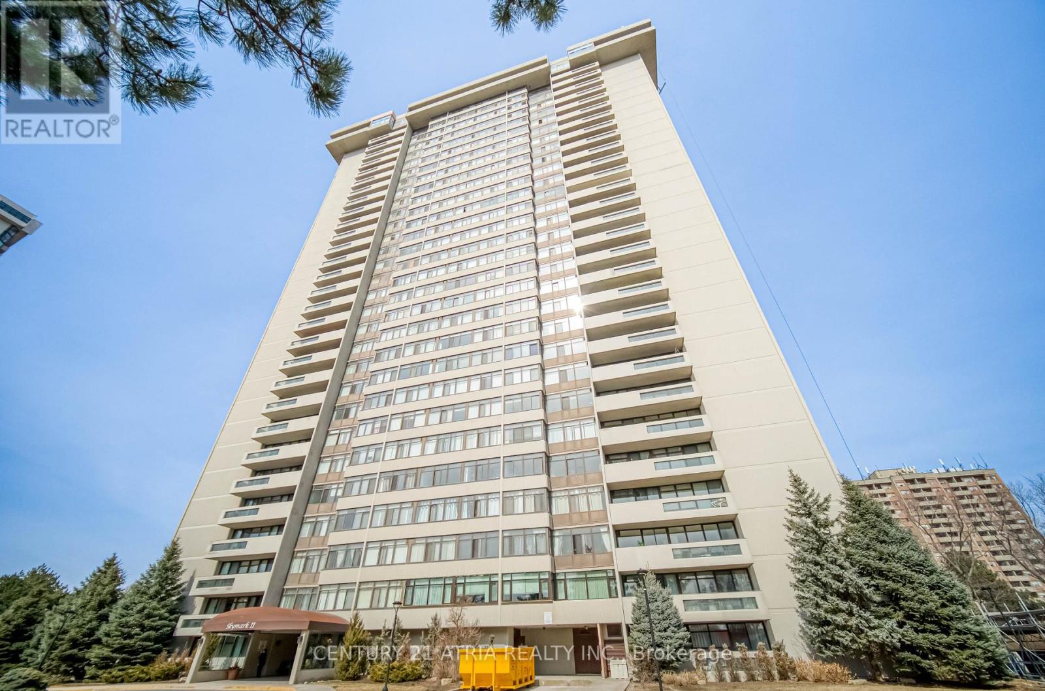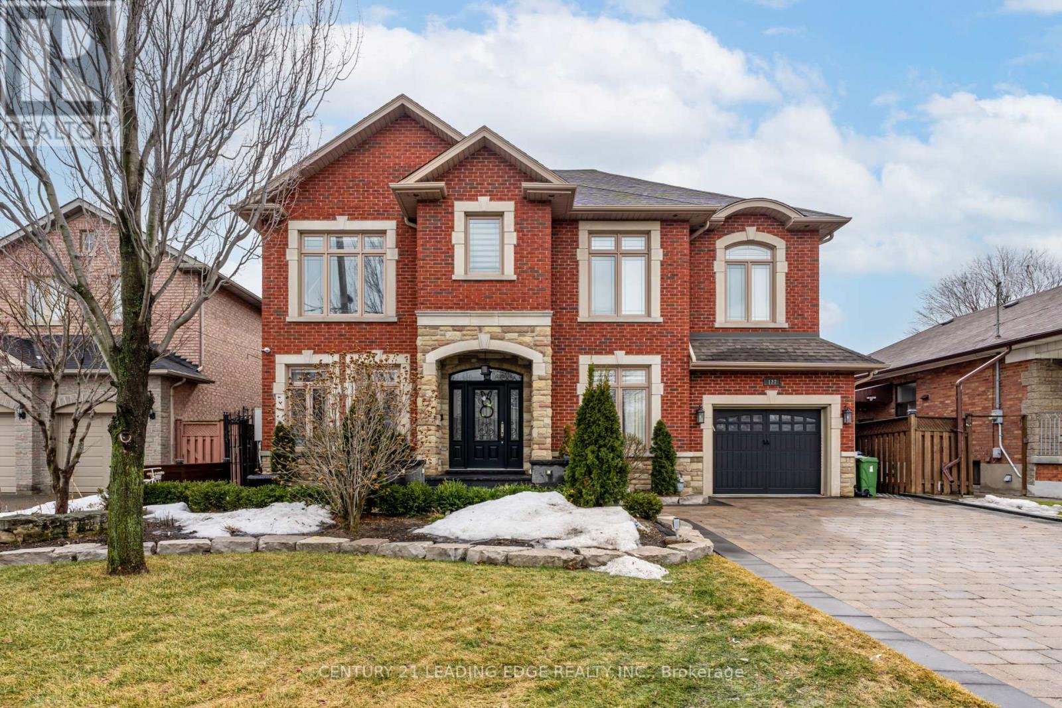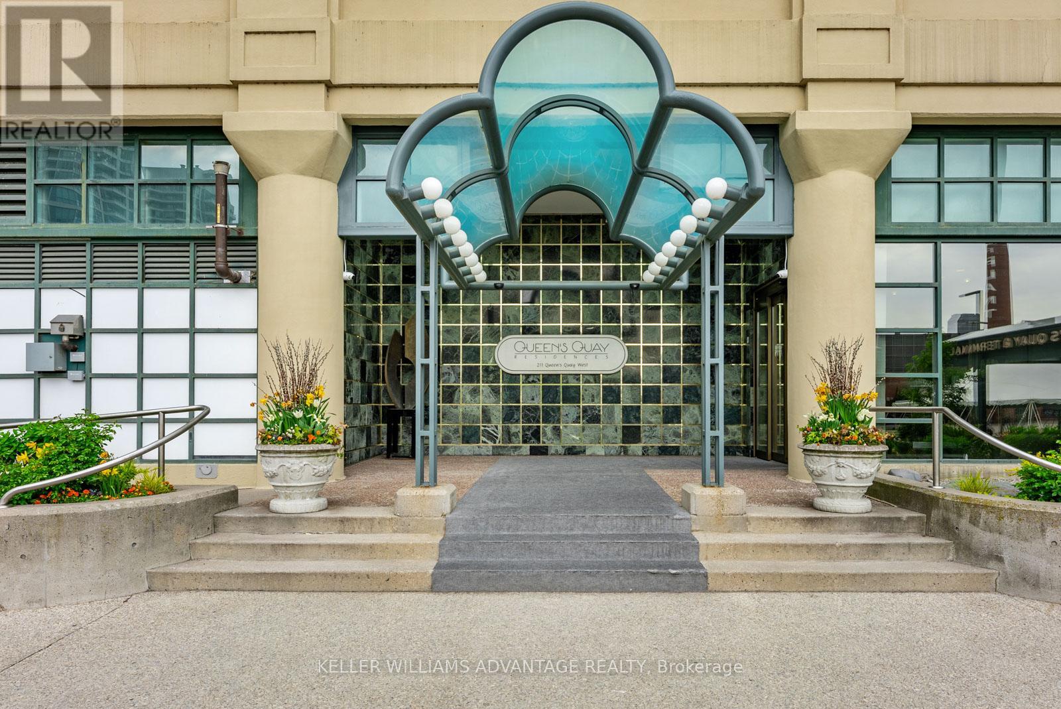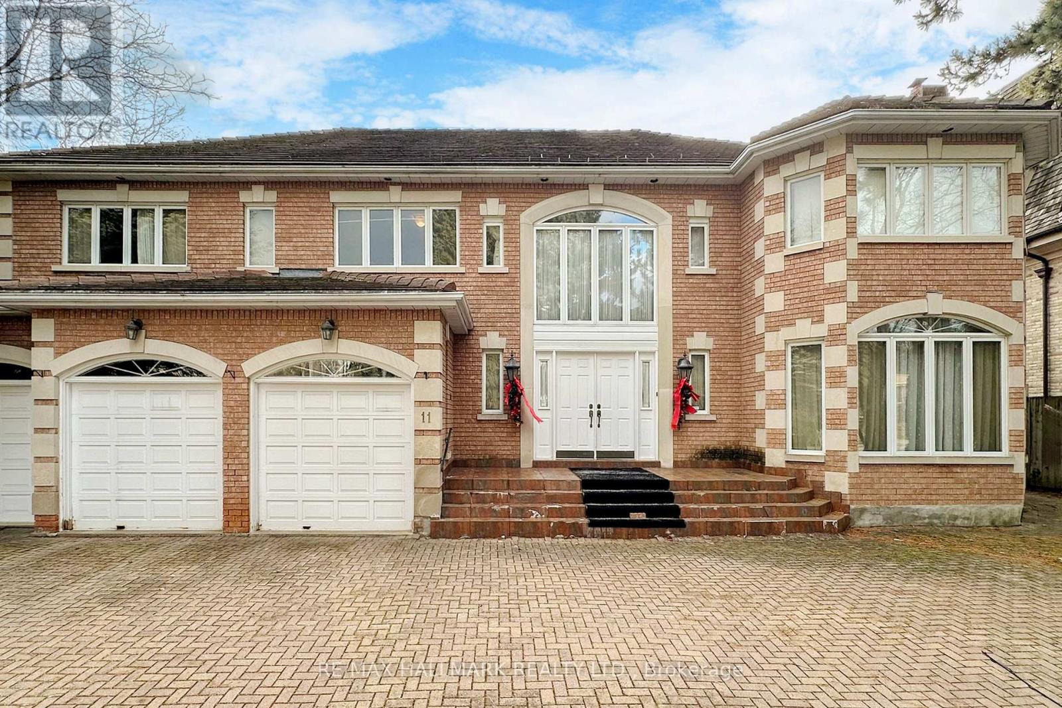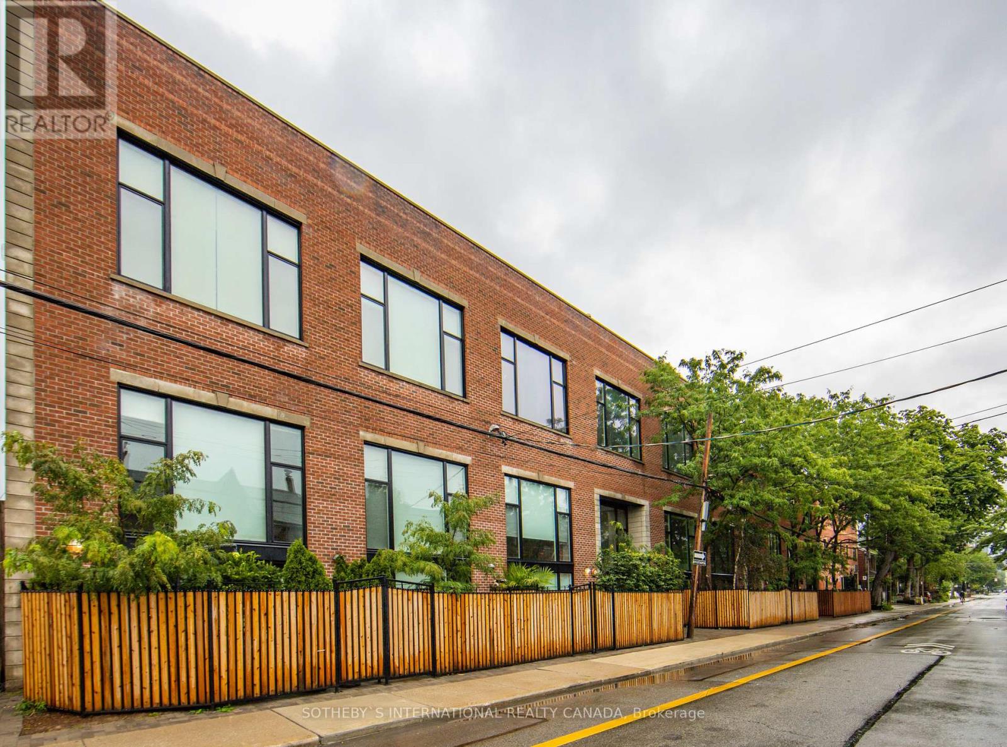1001 - 265 Ridley Boulevard
Toronto, Ontario
Welcome To Luxury Living In Bedford Park! This Oversized 1+ Den Suite, Nestled In A Highly Sought-After Tridel-Built Building, Offers Both Space & Sophistication. Featuring New Luxury Waterproof Vinyl Floors (2024) Throughout, The Well-Designed Layout Boasts Spacious Rooms, Perfect For Comfortable Living & Entertaining. The Large Kitchen Is Perfect For Any Home Chef, Featuring A Double Sink & Three Newer Appliances. The Primary Bedroom Is A True Retreat With A Walk-In Closet With Custom California Closets & A 4-Piece Ensuite With Jetted Tub. The Den Offers An Excellent Work From Home Option With A Window For Inspiration. Enjoy The Convenience Of Parking & A Locker, Plus Easy Access To Highway 401 For Effortless Commuting. Located Close To The Toronto Cricket Club, Top-Rated Schools, Vibrant Shopping & Dining Options, Earl Bales Park Containing A Ski/Snowboard Centre, Community Centre, Dog Park & Amphitheatre, This Home Is Ideal For Professionals, Down-Sizers, Or Investors. (id:54662)
RE/MAX Hallmark Realty Ltd.
333 - 380 Macpherson Avenue
Toronto, Ontario
Popular Madison Avenue Lofts, a 5 minute walk to Dupont Subway Station, just south of Casa Loma, with a Walk Score of 95, Bike Score 95! Iconic Art Deco styling industrial Architecture, chic New York inspired loft with 14' ceilings. Coveted 1 Bedroom + Den is move-in ready. Dog lovers' delight, pet friendly building (some restrictions). Enjoy soaring ceilings, great natural light from floor to ceiling windows, modern full-size stainless appliances, ensuite laundry, enclosed Den for those who work or hobby from home. Large media / Movie and Party rooms for family and friends gatherings. Quiet neighbourhood, new park opening across the street, 24 hour Concierge, lots of Visitors parking, quick walk to George Brown, "Ave & Dav" shopping, Creeds, Yorkville, and the new Dupont strip. Landscaped outdoor courtyard with benches, unlimited Bell Fibe included in Maintenance Fee, Rooftop Terrace & BBQ with amazing views of Casa Loma and downtown Toronto. (id:54662)
RE/MAX West Realty Inc.
304 - 35 Church Street
Toronto, Ontario
Welcome to this spacious Market Square Condo, featuring open-concept principal rooms ideal for both entertaining and everyday living. The modern enclosed kitchen is equipped with full-sized appliances, a pantry, and ample storage. The living and dining areas seamlessly transition into a sunlit solarium with floor-to-ceiling windows, providing a serene space to unwind. The generous den offers flexibility for a home office or additional living space. What truly sets this building apart, however, is its unique sense of community. It's not just a place to live; it's a space where residents come together, share experiences, and build meaningful connections. Events are regularly organized to bring people together, fostering an inviting vibe that creates a welcoming and engaging environment. Whether you're socializing in shared spaces or attending a community event, you'll feel right at home. Amenities include 24-hour concierge service, an indoor pool, exercise room, sauna, squash court, and a large rooftop terrace with BBQs. Located in the heart of downtown, with the TTC at your doorstep, this condo offers unparalleled urban convenience. St. Lawrence Market, the Financial District, and the Distillery District are just moments away. Explore the vibrant neighborhood filled with artisanal food vendors, eclectic shops, and cultural attractions. Everyday conveniences like Metro, Berczy Park, and Imagine Cinemas are all within walking distance. (id:54662)
RE/MAX Hallmark Realty Ltd.
2440 - 33 Harbour Square
Toronto, Ontario
Stylish apartment in spectacular waterfront living at Harbour Square! Extensive renovations include new kitchen with quartz countertops, stainless steel appliances, pot lights throughout the unit. Den was designed to support potential second bedroom with walkout to balcony, closet and the door. Vinyl floors throughout the apartment. Built-in unit in the living/dining room, gorgeous fully renovated bathroom with soaker tub, custom vanity and fixtures. In-suite washer/dryer (single unit for both). Great schools in the area. Downtown living at it's finest. (id:54662)
Harvey Kalles Real Estate Ltd.
2705 - 1555 Finch Avenue E
Toronto, Ontario
Welcome to Skymark II Prime Location! Experience luxury living in this fully renovated, Tridel-built condominium in one of the most sought-after areas. This stunning 2-bedroom + den,2-bathroom suite has been meticulously upgraded with high-end finishes throughout. The open-concept living and dining area offers a seamless flow, perfect for both relaxation and entertaining. The custom-designed kitchen boasts quartz countertops, elegant cabinetry, and ALLNEW stainless steel appliances, along with a brand-new washer and dryer that have never been used. Situated on a high floor, this unit offers breathtaking views of the CN Tower and stunning sunsets. For added convenience, it also includes two parking spots. Ideally located just steps from Fairview Mall, TTC, supermarkets, banks, and restaurants, with easy access to Hwy 404/DVP, 401,and 407. Close to Seneca College and top-rated hospitals, this well-maintained, move-in-ready home offers elegance, comfort, and convenience all in one. Don't miss your chance to own this exceptional property schedule your private showing today before it's gone! Amenities includes swimming pool, racket courts, gym, party room, library, gatehouse security and more! (id:54662)
Century 21 Atria Realty Inc.
127 Sultana Avenue
Toronto, Ontario
Welcome to 127 Sultana Avenue, a beautifully designed detached home offering luxury, comfort, and an entertainer's dream backyard. Built-in 2007, this spacious 4-bedroom, 4-bathroom residence boasts 9-foot ceilings on every floor, creating an airy and open atmosphere. The home features generously sized bedrooms, providing ample space for relaxation and comfort. Nestled in a quiet crescent with minimal traffic, this property offers a perfect blend of privacy and convenience. Step into your backyard oasis, complete with a sparkling in-ground saltwater pool and a fully equipped outdoor kitchen featuring two BBQs, a pizza oven, and two fridges ideal for hosting unforgettable gatherings. With a one-car garage and high-end finishes throughout, this exceptional property is a rare find in a sought-after neighborhood. (id:54662)
Century 21 Leading Edge Realty Inc.
905/906 - 211 Queens Quay W
Toronto, Ontario
Welcome to your Private Castle In The Sky with spectacular south west views of the lake & City! This prestigious location allows you to walk to everything and includes the convenience & ease to take a flight out of the city at Billy Bishop airport! Imagine taking in the sunsets while watching the boats peacefully sail by with a glass of wine in hand...feeling that "life is good feeling." Uniquely situated on the lake with floor-to-ceiling windows offering breathtaking views from every room. 2 large Suites were combined to create one luxurious home with over 4,000 total square feet of living space, including 2 terraces. Rare Opportunity To Own A Lakefront Suite featuring 4 Bedrooms plus a home gym with 5 Baths In a Boutique Iconic Building on Queens Quay. Gorgeous renovation with meticulous attention to detail from top to bottom: Scavolini Kitchen, Ceramic counters, beautiful hardwood floors and sleek, modern bathrooms. Pamper yourself with world-class amenities including valet parking and 24 hour concierge service. An Outstanding Lakefront Residence For A Family Retreat, executive relocation or a home base as you travel in the wintertime. Your lake lifestyle awaits you...Life IS good here. (id:54662)
Keller Williams Advantage Realty
1702 - 63 St Clair Avenue W
Toronto, Ontario
Located in the highly sought-after Granite Place building, this beautifully renovated 2-bedroom, 2-bathroom condo offers modern living at its finest. With sleek, clean finishes throughout, this home is move-in ready and perfect for those who appreciate contemporary style and luxury. The spacious open-concept living and dining area is ideal for entertaining, enhanced by floor-to-ceiling windows that flood the space with an abundance of natural light throughout the day. Step outside onto the over 270 sq. ft. balcony and enjoy breathtaking north, south, and west views of the city the perfect place to relax or host guests. Enjoy the convenience of being just steps away from fantastic restaurants, shopping, and amenities that Avenue and St. Clair have to offer. This condo is an urban oasis in the heart of the city, combining style, comfort, and location. (id:54662)
Sotheby's International Realty Canada
2508 - 45 Charles Street E
Toronto, Ontario
Enjoy Luxury Living at the Chaz! Living in the heart of Toronto has never been more stylish or effortless. Situated on the 25th floor, this spacious 1-bed, 1-bath unit offers exceptional soundproofing, creating a peaceful retreat from the city's energy just outside your door. With 9-ft smooth ceilings, this sophisticated, barely lived-in suite has been freshly painted and professionally detailed so you can move in with ease! Floor-to-ceiling windows flood the space with natural light. Designed for both style and function, the chef-inspired kitchen features Cecconi Simone cabinetry, European appliances, and Corian countertops with an integrated sink. The spa-like bathroom, also by Cecconi Simone, includes a wall-mounted faucet, under-sink storage, and a custom six-foot-high recessed medicine cabinet. Frosted privacy doors ensure bedroom privacy while maintaining an open-concept flow. Relax on your spacious balcony and take in the views. Don't miss your chance to own a stunning home in one of Torontos most sought-after locations! Steps from Yorkville, enjoy world-class shopping, dining, and grocery stores with an unbeatable walk score. Close to Bloor Street Subway Station and TTC, providing quick access across the city. The building offers top-tier amenities, including a 24-hour Concierge, a welcoming Living Room-style Lobby, a Games Room, a Fitness Room with a Steam Room, and a BBQ Area for al fresco dining.The exclusive Chaz Club on Levels 31 and 32 is your personal sky-high retreat, featuring an Open Terrace, Lounge Room, and Bar with panoramic downtown views, making it the perfect place for entertaining. Additional amenities include a 5-Star Dining Room with a Catering Kitchen for private events, a Stylish Outdoor Lounge, a Conference Room, Guest Suites for visitors, and a Self-Serve Pet Spa for your furry friends! (id:54662)
Sage Real Estate Limited
629 Ossington Avenue
Toronto, Ontario
Situated in the heart of Torontos bustling West End is 629 Ossington, lovingly maintained 3 storey home with 1,950 square feet above grade and an oversized 806 square foot lower level. The main portion of the house acts as an impressive owners suite with 5 bedrooms and 2 washrooms (w/ powder room on the main floor). Timeless original features throughout the property include strip hardwood flooring + the original wooden staircase banister. Classic features in a house equipped with modern-day amenities such as forced air furnace heating and central air cooling! The lower level is a self-contained suite which acts as a lovely in-law suite or perhaps could offer a savvy buyer rental income potential in the future. Full ceiling height in the lower of 7.5 feet!! with its own separate entrance and cold room for storage. Newly waterproofed w/ sump pump and outfitted with a new washroom. All of the heavy lifting is done - now just time to customize to your personalized taste. Private and green east-facing rear garden provides lots of space to enjoy your garden or access the stairs up to your second level and rear deck from the outside of the property. The detached garage gives plenty of options for the future as a laneway suite is being built right across the lane from 629 Ossington Ave. A very solid and well kept home with all of the big tasks already accomplished. Truly an opportunity for the practical and mindful purchaser. Lower level to be provided vacant and upper is tenanted (not in fixed term tenancy). Lanescape indicates that a 1,030 sqft 2-storey laneway house may be constructed in the rear of the home. (id:54662)
Sage Real Estate Limited
11 Vernham Avenue
Toronto, Ontario
Welcome to this custom-built residence located in the prestigious St. Andrews-Windfields, Toronto. Inside, you'll find soaring ceilings, a grand foyer with a cathedral ceiling, formal living and dining rooms, a cozy family room with a fireplace, and custom millwork throughout. The loft sunroom brings in abundant natural light, creating a warm and inviting atmosphere, complemented by several skylights throughout the home. The primary bedroom includes a large study, his and her closets, and a marble-covered ensuite washroom. The upper level offers spacious bedrooms, each designed with comfort and luxury in mind. The walk-up basement with 10' ceilings includes a dry bar and a wet bar, a 3-piece washroom, a dry sauna, and two sets of floating stairs, providing additional space for recreation and relaxation. While this home boasts many luxurious features, it requires renovation and improvements to reach its full potential. It's a unique opportunity to infuse your personal design vision into a truly special property. Situated on an 82x150ft lot with an interlocked circular driveway, this home is within walking distance to top-rated schools, parks, and convenient amenities. Public transit is easily accessible, with the nearest street transit stop just a 7-minute walk away and the nearest rail transit stop a 19-minute walk away. This area boasts excellent schools with a variety of special programs including French Immersion, International Baccalaureate, Gifted/Talented Program,Advanced Placement, and Montessori. The neighborhood is served by 8 public schools, 5 Catholic schools, and 9 private schools. The neighborhood features 10 parks with 35 recreational facilities, providing ample opportunities for outdoor activities and family fun. Experience the perfect blend of luxury, comfort, and renovation potential. This home is truly a gem in one of Toronto's most desirable neighborhoods. Schedule your private viewing today and envision your future in this exceptional property. (id:54662)
RE/MAX Hallmark Realty Ltd.
208 - 676 Richmond Street W
Toronto, Ontario
Masterful Renovation Of One Of The Best Suites At The Former Decca Records Building. Exposed Brick, Duct Work & Steel Girders Dance Throughout The Double Height Ceilings In The O/C Main Living Area. State-Of-The-Art Custom Kitchen - An Entertainer's Dream W/A Large Island & Bespoke Cabinetry. The Adjacent Living Room Exudes Warmth W/Exposed Brick & Wood Burning Fireplace.The Elevated Dining Room Is Simply The Most Inviting Space For Intimate Dinner Parties. (id:54662)
Sotheby's International Realty Canada




