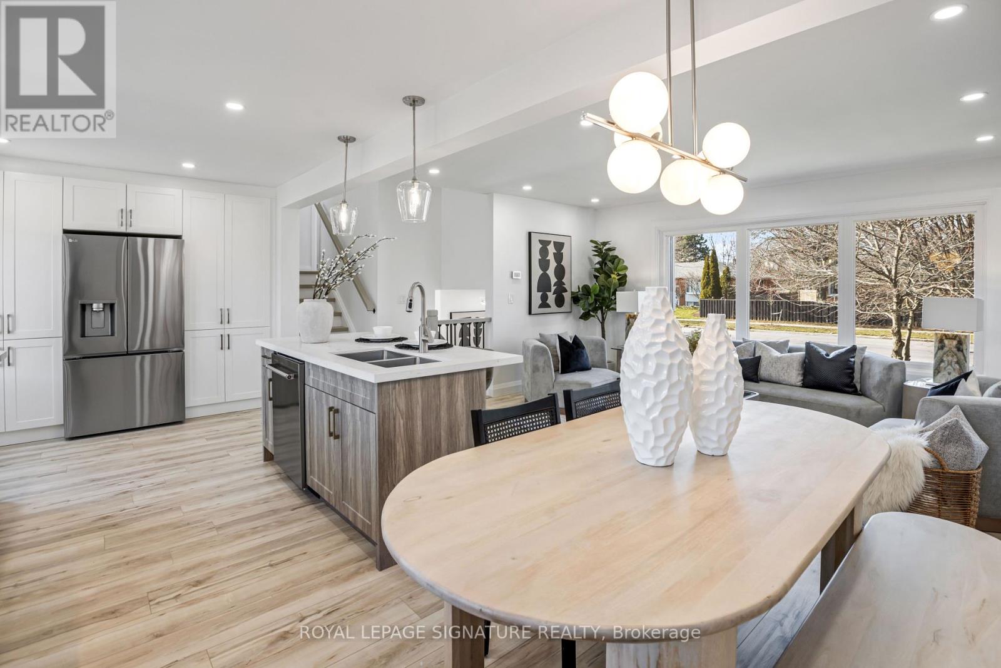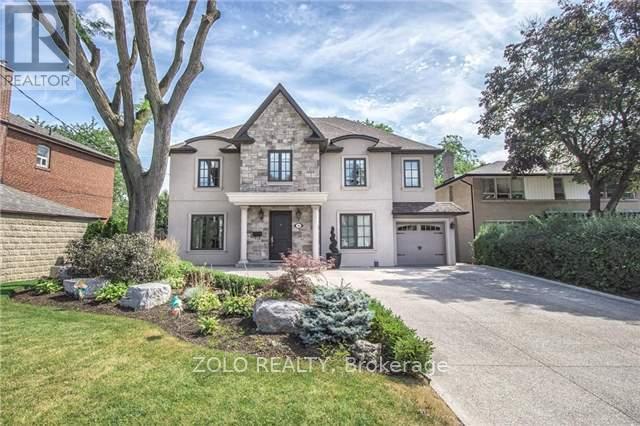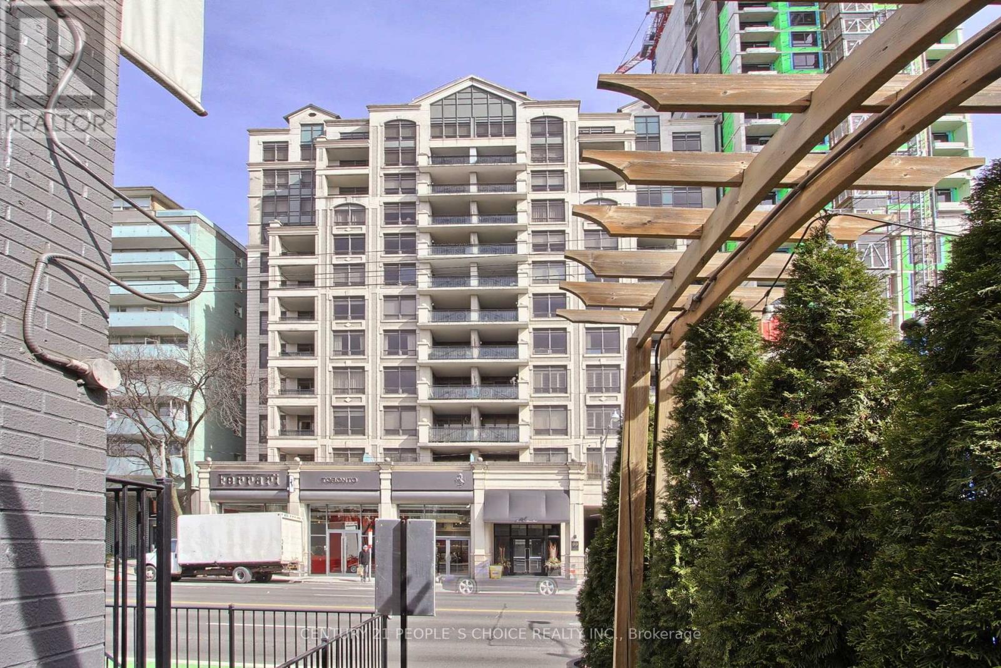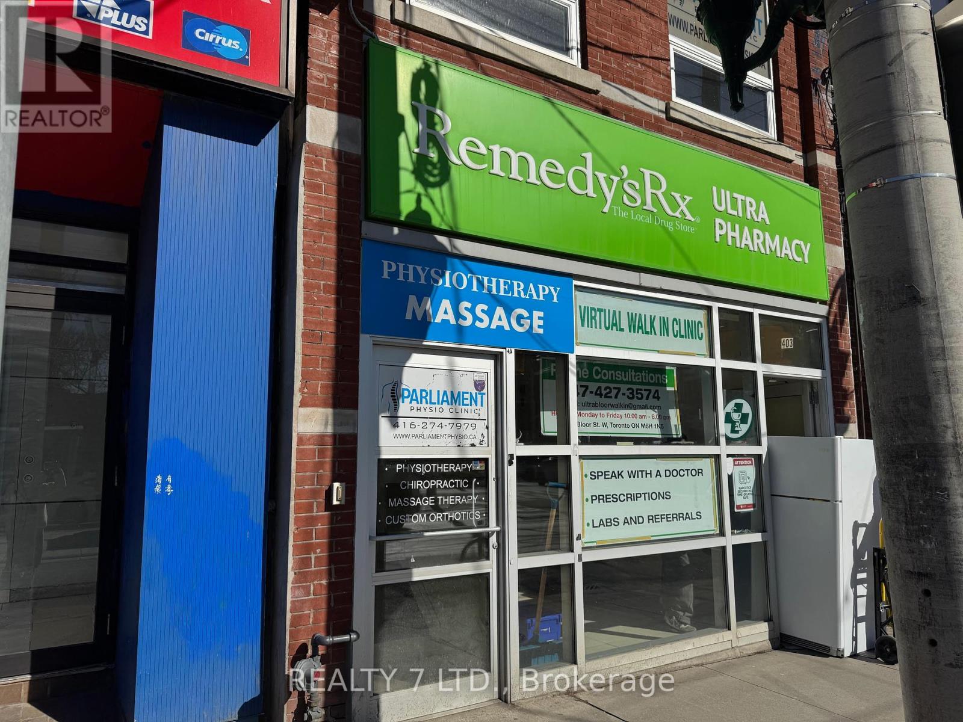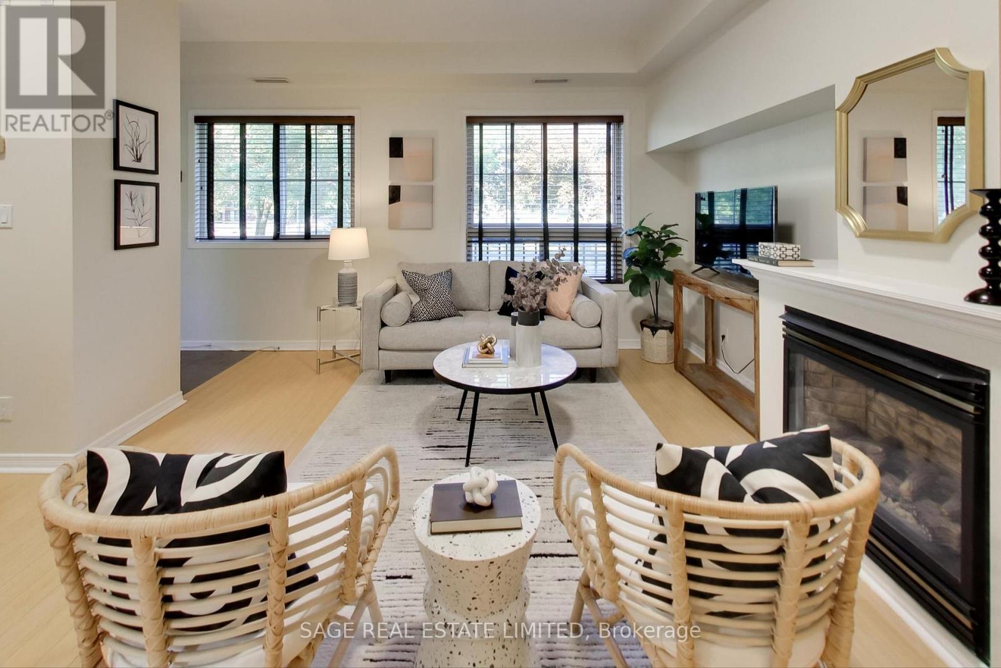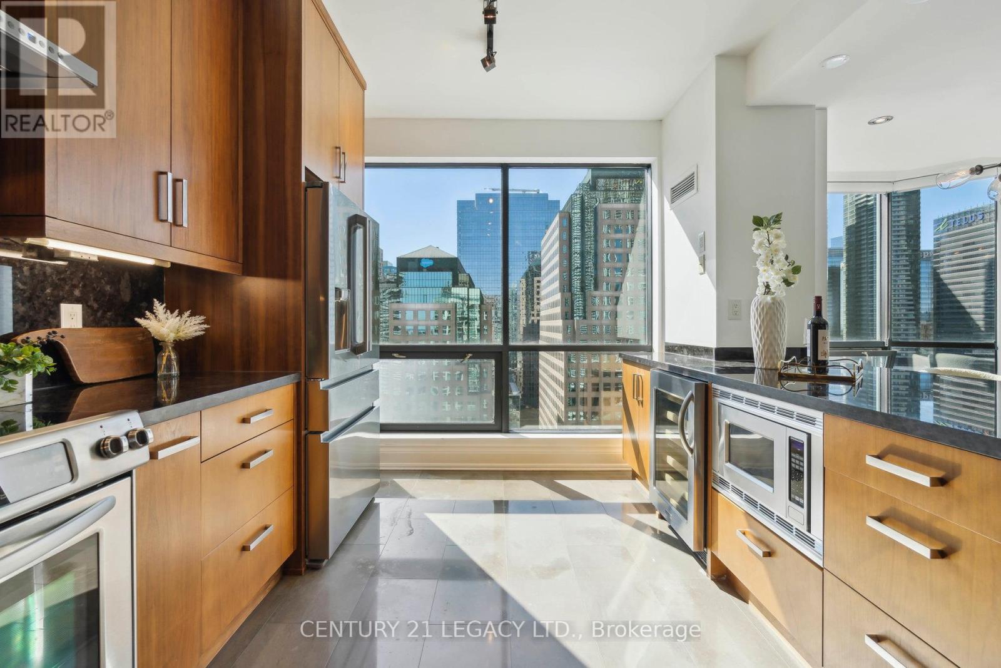181 Broadlands Boulevard
Toronto, Ontario
Discover the perfect blend of modern design and energy efficiency in this fully reno'd gem in the desirable Parkwoods-Donalda neighbourhood. Here's why this home stands out:1)Energy - Efficient & cost-saving designed for sustainability, this home features energy-efficient windows that maximize natural light while reducing utility costs. Plus, an EV charger rough-in is ready for eco-conscious homeowner.2)Stylish & Functional Living Spaces - The open-concept main floor boasts luxury vinyl plank flooring for durability and elegance. The chefs kitchen is a showstopper, featuring brand-new stainless steel appliances, custom cabinetry, and a spacious layout perfect for hosting.3)Spa-Like Primary Retreat - Unwind in the stunning primary ensuite, complete with an oversized glass shower and double vanity, offering a luxurious escape after a long day.4)Entertainers Dream Basement - Host family and friends in the fully finished basement, with sleek wet bar, ideal for game nights or celebrations.5)Prime Location - Nestled in a family-friendly neighbourhood, this home offers quick access to the DVP & 401, making your commute effortless while enjoying the tranquility of suburban living. This home is more than just a place to live, it's a lifestyle! Book your showing today. (id:54662)
Royal LePage Signature Realty
304 Ridley Boulevard
Toronto, Ontario
** ATTENTION INVESTORS ONLY** Dont miss an amazing opportunity to purchase this turn key investment Custom Built Home in the Prestigious Armour Heights Community. The gorgeous Kitchen with Marble Counter Tops (White Carrera), 6 Pot Gas Range, Stainless Steel Fridge, S/S Oven, S/S Microwave And Dishwasher is a chefs dream! Hardwood floors Throughout & Solid Doors With Upgraded Hardware. Custom Bathrooms With White Carrera Marble & Heated Floors. 9 Ft Ceilings On Upper Level. Separate entrance from Walk Out Basement. The entire property is Beautifully Landscaped With Paved Driveway & Park Like Backyard. Extra: Seller is looking to sign a 2 year lease agreement, to be submitted with offer. (id:54662)
Zolo Realty
808 - 11 Lillian Street
Toronto, Ontario
Live in Luxury at the Stunning Distinction Boutique Condos Steps from Midtown Toronto's Best! Welcome to an exceptional condo that seamlesslyblends luxury, convenience, and a true sense of community. This home balances vibrant city living and serene residential charm. Located in the heart of Midtown Toronto on Lillian St., you'll be steps from trendy cafes, top-rated restaurants, lively bars, grocery stores, entertainment, and lush green spaces. Step inside this thoughtfully designed, open-concept unit that maximizes every inch of space. This condo is finished to perfection, featuring high-end Miele stainless steel appliances, modern soft-close cabinetry, and contemporary finishes that exude sophistication. The spacious balcony with a gas hookup for BBQs is large enough for a dining table and lounge chairs ideal for entertaining or relaxing with a city view. Storage will never be an issue with a generous walk-in closet and extensive kitchen cabinetry. Plus, enjoy the ultimate convenience of a prime parking spot located just outside the elevator door. Living in this boutique building means a more intimate and private residential experience. The state-of-the-art amenities include a stylish bar lounge with a pool table, a luxurious party room with a high-end kitchen, a fully equipped gym, and even a car wash. The stunning rooftop terrace offers breathtaking 360 views of the city, BBQ stations, sun loungers, and ample seating perfect for hosting gatherings. Visitor parking is available for guests. This location is truly unbeatable! With the Eglinton Transit Hub steps away, commuting across the city is effortless. You're also within walking distance of major grocery stores including Sobeys, Farm Boy, Loblaws, No Frills, and Metro, plus drugstores, charming cafes, and endless shopping options. While you're close to the energy of Yonge and Eglinton, this condo sits in a peaceful pocket near quaint Mount Pleasant, offering a relaxing escape. (id:54662)
RE/MAX Metropolis Realty
203 - 23 Lorraine Drive
Toronto, Ontario
Welcome to Symphony Square! This sun-drenched south-west exposed unit is a rare find. Featuring a 3+1 bedroom layout with 2 baths, it has been upgraded with new flooring, light fixtures and freshly painted throughout. The open-concept design is great for entertaining, the den offers a versatile option for an ideal work-from-home space or separate media room. Located on the second floor, you'll enjoy the perfect balance of privacy and easy accessibility just a few steps up from the lobby! Additionally the added convenience of two lockers and an underground parking spot! Well maintained building with low maintenance fees that also include hydro, water, heat, and A/C. Just steps away from the Yonge Subway Line, Finch Station, GO, Viva, shopping, parks, and many restaurants to choose from. A single bus ride gets you to York University and Seneca College, and with quick access to Hwy 401! Top-tier amenities, including an indoor pool, sauna, gym, visitor parking, and a 24-hour concierge ready to assist you! (id:54662)
Property.ca Inc.
3103 - 501 Yonge Street
Toronto, Ontario
Perched on the 31st floor, this north-facing 1-bedroom + den suite at Teahouse Condominiums offers approx. 500 sq. ft. of smartly designed living space. Perfect for professionals and students, its efficient layout provides a seamless blend of comfort and functionality. Located in Toronto's vibrant Church-Yonge Corridor, Teahouse Condos places you steps from Wellesley & College subway stations, with UofT and Metropolitan University within walking distance a prime location for city dwellers and investors alike. Enjoy world-class amenities, including a state-of-the-art fitness center, yoga studio, sauna, private theater, party room, concierge, pet spa, and more. Don't miss this incredible opportunity to own a stylish suite in the heart of downtown Toronto! **EXTRAS** Freshly painted and professionally cleaned - truly turn key! (id:54662)
Property.ca Inc.
Homelife Landmark Realty Inc.
307 - 717 Eglinton Avenue W
Toronto, Ontario
Step into a beautifully restored Art Deco landmark, where timeless design meets contemporary sophistication. This exceptional south-facing one-bedroom unit has been completely reimagined with new wiring, an upgraded electrical panel, updated plumbing, and a fully redesigned kitchen and bathroom with custom millwork. The result? A seamless blend of timeless elegance and contemporary design, where every detail showcases impeccable craftsmanship and thoughtful upgrades. Designed for effortless living, unit 307 features beautiful hardwood flooring throughout and a chef-inspired kitchen with a Custom-paneled Sub-Zero Fridge/freezer, Miele Oven, Miele Cooktop, and sleek Quartz Countertops. The light-filled and luxuriously large Bedroom is a masterclass in style and function, featuring a Custom-Built Closet system with drawers and shelves for maximum efficiency, complemented by a sophisticated paneled accent wall. Ensuite laundry adds everyday convenience to this impeccably curated space. Enjoy hassle-free, all-inclusive maintenance fees, covering property taxes, all utilities, ultra-fast fibre optic internet, and cable. Exciting enhancements are on the horizon for Spring 2025 - a stunning landscaping project featuring new retaining walls, an upgraded front walkway with irrigation, elegant lighting, and lush plantings. There is simply no other unit available in Midtown Toronto that offers this caliber of refined high-end transformation at this price point within a meticulously maintained co-ownership community. More than just a home, this is a chance to be part of a distinguished community within an iconic Art Deco setting. And lets talk about location public transit is at your doorstep, with the Beltline Trail, the library, Shoppers Drug Mart, Starbucks, and the shops and restaurants of Eglinton Avenue West and Forest Hill Village just a short walk away. An extraordinary opportunity come see for yourself! (id:54662)
Forest Hill Real Estate Inc.
904 - 29 Queens Quay E
Toronto, Ontario
Live In One Of Toronto's Most Coveted Waterfront Residences with Unobstructed Breathtaking South West Lake Views. Boasting Two Oversized Bedrooms, A Generous Den That Can Easily Be A Third Bedroom, This Home Is Adorned With Flawless Finishes. Through It's Sophisticated Style, This Decadent Space Features A Chef Inspired Kitchen, High Smooth Ceilings, Extensive Windows, A Bountiful Balcony That Offers Views Of The Best Sunsets, En Suite Spa Inspired Bathrooms, Built In Closet Organizers, And So Much More. Truly One Of A Kind With Attention To Every Detail. This Open Concept Home Is Spoiled With The Finest of Finishes And Complimented With Two Parking Spots and Three Lockers. Steps To The Gardiner, Subway, Sporting Venues, Restaurants, Stores, St. Lawrence Market And The Financial District. Resort Like Amenities Include Pools, Fitness Room ,Theatre and Party Rooms, Visitor Parking, Guest Suites And So Much More! Set In The Heart Of The City's Waterfront, Enjoy The Epitome Of City Living And Lifestyle Colliding. A True Treasure Waiting To Be Discovered. (id:54662)
Royal LePage West Realty Group Ltd.
706 - 99 Avenue Road
Toronto, Ontario
Experience living in Toronto"s most coveted neighbourhoods, where luxury and convenience converge. This stunning boutique residence offers a rare chance to own a piece of Yorkville's magic, featuring two spacious bedrooms, two spa like bathrooms and open-concept layout that effortlessly blends relaxation and entertainment. Surrounded by world-class dining, luxury shopping, and iconic cultural destinations, this home places you at the center of one of the city"s most vibrant and desirable communities. Enjoy the luxury of 10-foot ceilings and unobstructed west-facing views that flood the space with natural light while offering breathtaking sunsets of the Annex skyline in your own private balcony, a perfect setting for quiet mornings or outdoor BBQ, creating a seamless mix of indoor and outdoor living. The space is designed for both style and functionality, featuring new hardwood floors, premium stainless steel appliances, upgded cabinetry & countertops, and a breakfast bar thats perfect for casual meals or entertaining guests. The master suite is a personal sanctuary, boasting a spacious walk-in closet and 5-piece ensuite bathroom. Beyond your doorstep enjoy access to a state-of-the-art fitness center, a rejuvenating sauna, a beautifully landscaped garden, a stylish party room, and a guest suite for visiting friends and family. (id:54662)
Century 21 People's Choice Realty Inc.
403 Parliament Street E
Toronto, Ontario
Established Medical Clinic/ Rehab Business For Sale,Fully Equipped, Regular Clientele, 1100sq ft office administrator/receptionist 3 equipped rooms with 3 bedsToilet room.Good opportunity to Own the Profitable Business, Low Rent of $2,500 per month, Included TMI and Utilities. (id:54662)
Realty 7 Ltd.
203 - 1785 Eglinton Avenue E
Toronto, Ontario
Offers Anytime. Experience the perfect blend of comfort and convenience in this charming condo townhouse with tranquil views of Warner Park. Owner-occupied and well-maintained, this Victoria Village home features a thoughtful layout that maximizes space while offering a warm, welcoming atmosphere. The inviting interior features two spacious bedrooms and two full bathrooms, including a 3-piece ensuite for added privacy. The pantry-style kitchen, with its warm natural maple cabinetry, breakfast bar, and durable granite countertops, is perfect for cooking up your favourite meals. As the cooler months approach, the gas fireplace in the main living area becomes the ideal place to unwind after dinner, whether you're enjoying a good book or your favourite TV show. With quick access to the Eglinton LRT, DVP, and 401, getting downtown or crosstown is a breeze. The neighbourhood is also rich with dining/shopping options, offering convenience for both daily errands and leisure activities. An underground parking spot and locker are included, along with visitor parking, BBQ-friendly balconies, and a pet-friendly policy. This home is perfectly tailored to meet the needs of young professionals, first-time homebuyers, growing families, or investors looking for an easily rentable unit. **EXTRAS** Furnace is new (2023) and owned. (id:54662)
Sage Real Estate Limited
2101 - 50 Charles Street E
Toronto, Ontario
Casa III - 5 Star Condo Living At Yonge And Bloor. A total of 743 Sqft with 155 sq.ft*Perfect Location!* Gorgeous Luxury 1+1 With Unobstructed View. Big Den Can Be Used As 2nd Bedroom With Large Window And Door. Floor To Ceiling Windows, 9 Ft Ceiling. Large Balcony. Soaring 20 Ft Lobby, Steps To Bloor Street Shopping! State Of The Art Amenities Floor Including Fully Equipped Gym, Rooftop Lounge & Outdoor Pool. (id:54662)
Bay Street Group Inc.
2309 - 10 Queens Quay W
Toronto, Ontario
Welcome to Luxury Living with this outstanding 2-Storey Corner Sub-Penthouse with Lake & CN Tower Views! Step through one of two separate private entry doors (that's right!) to this almost 2000 sq. ft. of elegance with 2-bedrooms + den, complete with an additional 200 sq. ft. private terrace. Soaring 9 ft. high smooth ceilings and rich hardwood floors set the stage for a home that blends sophistication with comfort. The spectacular kitchen is a showstopper with stainless steel appliances, including a wine fridge. The versatile den offers built-in functionality, featuring custom storage, countertops and 2nd wine fridge, making it perfect for a home office or lounge space. Go Up the solid oak staircase with wrought iron spindles, where you will find not one, but two primary bedrooms! The expansive main primary suite has multiple walls of windows; this retreat of its own, boasts a custom walk-in closet with two entrances and a spa-like incredible 6-piece ensuite. A second primary bedroom with a private 4-piece ensuite ensures comfort and privacy for others in the home, or guests. Enjoy partial lake and CN Tower views from both upstairs and downstairs, adding a breathtaking backdrop to this urban oasis. And, to top it all off, the building includes Resort-style living with 5-star amenities, including a gym, pool, and concierge service. Finally, this is Perfectly positioned just steps from the lake, TTC, and major highways for ultimate convenience. Included: 2 parking, 1 locker, heat + hydro + water + tv + internet. (id:54662)
Century 21 Legacy Ltd.
