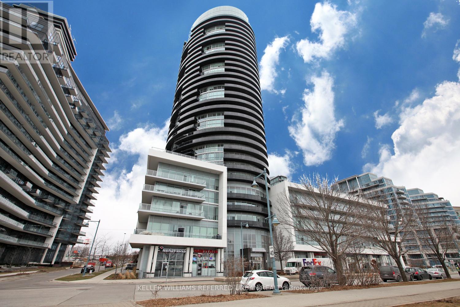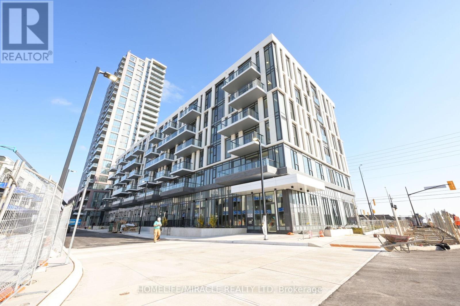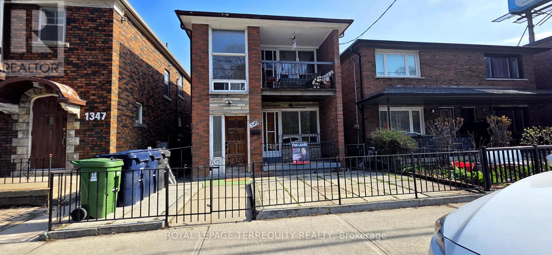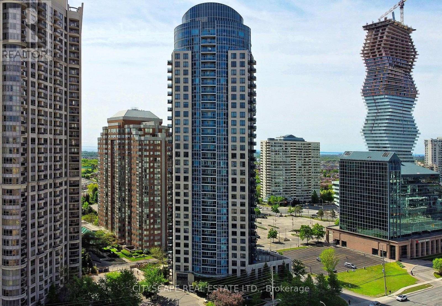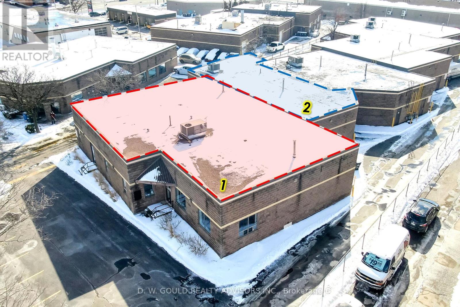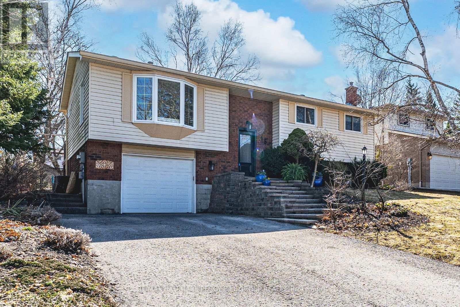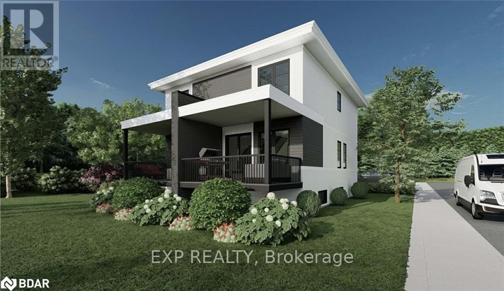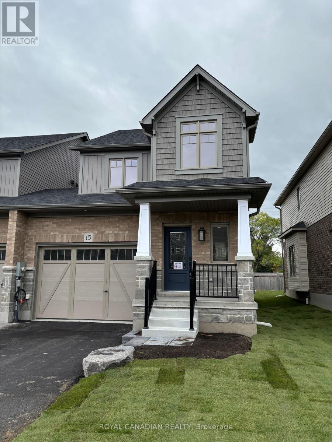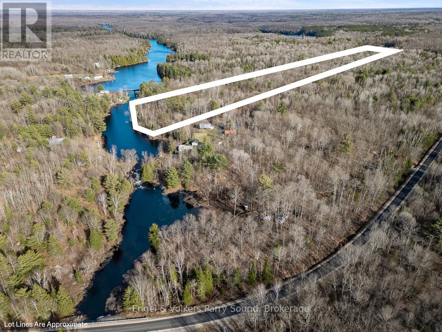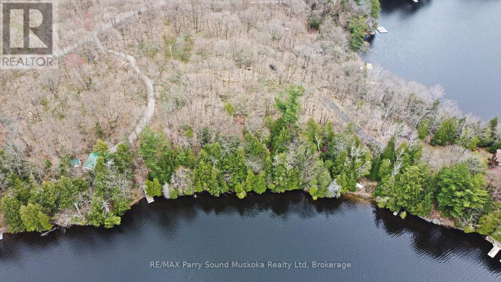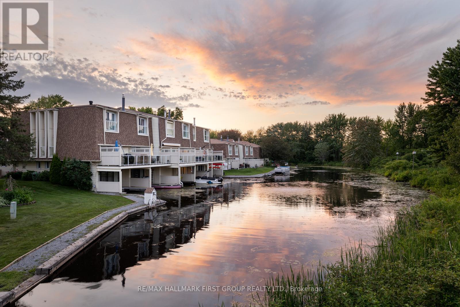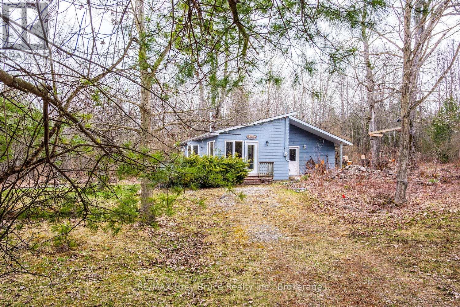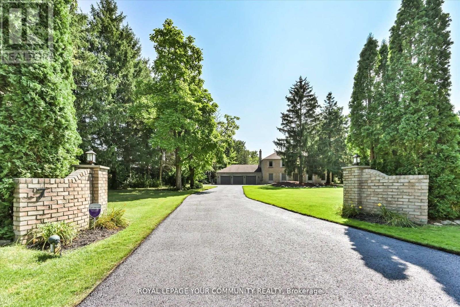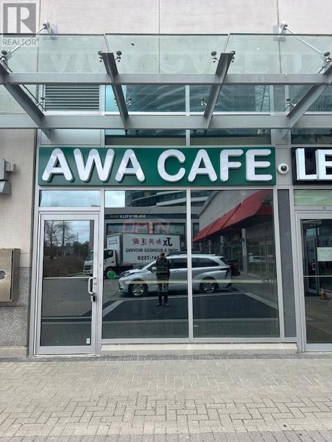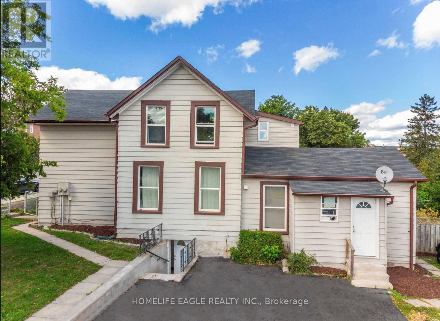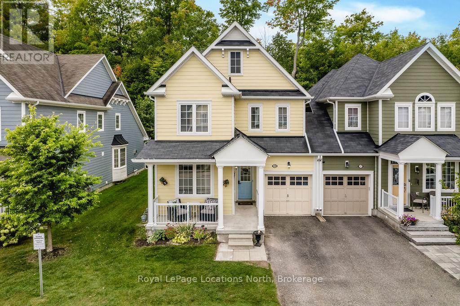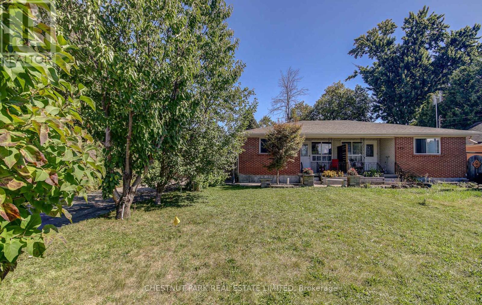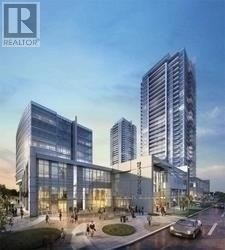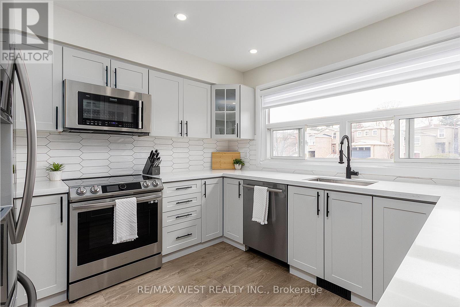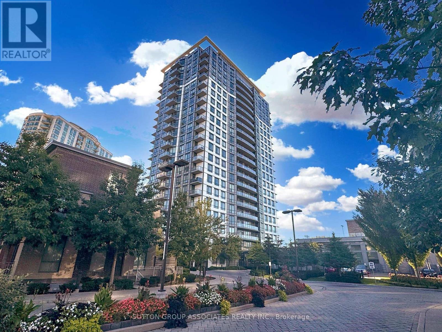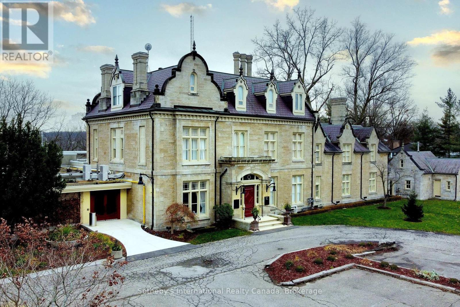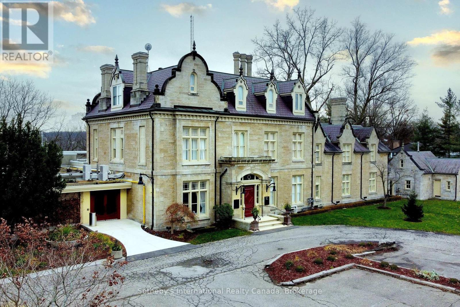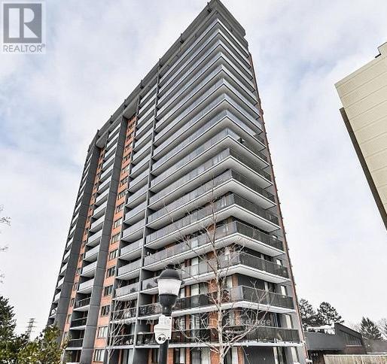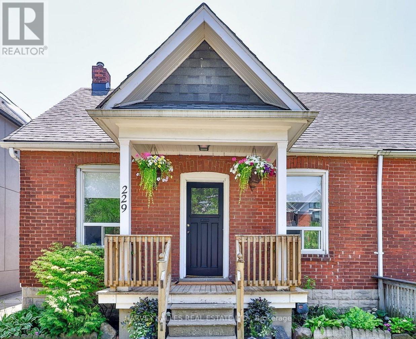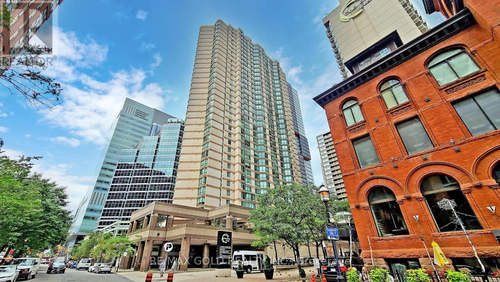4203 - 1928 Lakeshore Boulevard
Toronto, Ontario
Welcome To Mirabella Condos Sub Penthouse Unit 4203, A Beautiful Condominium Waiting For You To Live In. This 2 Bedroom Suite Features Beautiful Finishes And Views From Balcony And Bedroom Of Both HighPark & The Lake. Over $30, 000 worth of cabinetry added! Brand New Amenities Including Pool, Sauna, Fitness Centre, Furnished Guest Suites, Bbq Area, Outdoor Terrace With Amazing Views. Excellent Location; Close To Transit, Shopping & Easy Access To The Gardiner. Unit is partially furnished. All cabinetry inside done by high end kitchen dealer Irpinia Kitchens. (id:59911)
RE/MAX Experts
429 - 80 Marine Parade Drive
Toronto, Ontario
Life by the lake! Welcome to Waterscape by Monarch. This cozy 1 Bedroom + Den offers open concept living with breathtaking views of the water. Comfortable bedroom with ensuite & a den for your HYBRID work schedule! The condo boasts fantastic amenities from an indoor pool, gym, rooftop terrace with BBQ and concierge services. Marine Parade has the best of both worlds, close proximity to downtown yet far enough to enjoy the waterfront, the trails and yacht club. Come see it for yourself! (id:59911)
Keller Williams Referred Urban Realty
306 - 10 Lagerfeld Drive
Brampton, Ontario
Spacious 2-Bedroom, 2-Bathroom Condo in Daniels' Mount Pleasant Village! This bright and inviting unit features large windows in both bedrooms, a generous oversized balcony, brand new window shades, plus one parking space and a locker for added convenience. Ideally located just steps from Mount Pleasant GO Station, enjoy seamless access to the Kitchener GO Train Line, GO buses, and Brampton Transit making commuting to downtown Toronto a breeze, whether by transit or a 45-minute drive. Surrounded by shops, dining, and entertainment, you're also minutes from scenic green spaces and a vibrant public square with playgrounds and a winter skating rink. Experience modern comfort and convenience in one of Brampton's most connected communities. (id:59911)
Homelife/miracle Realty Ltd
17 Shediac Road
Brampton, Ontario
An Amazing Opportunity To Own A Magnificent Freehold Townhouse In The Brampton West Neighborhood, Just North Of The Mississauga Border. Being 2000+SQFT & the End Unit It Has The Aura of A Semi Detach With An Impressive 30' Ft Width Lot! This Townhouse Boasts Luxurious Living With Exquisite Hardwood Floors On The Main Level. Its Spacious Floor Plan Includes Separate Living and Dining Areas, Along With a Large Family Room Featuring a Gas Fireplace. The Gourmet Kitchen Offers Plenty Of Storage, A Breakfast Bar & A Spacious Breakfast Area With Walk Out To The Back Yard. The Rich Oakwood Staircase With Iron Pickets Lead To The Second Floor Plan Which Boasts Four Generous Sized, Sun-Filled bedrooms. The Primary Bedroom Offers A Luxurious Ensuite With Soaker Tub! It Has A Wider & Deeper Fully Fenced Backyard With Deck, Long Driveway, Covered Front Porch! (id:59911)
RE/MAX Gold Realty Inc.
Main Floor - 1349 Davenport Road
Toronto, Ontario
Fully Renovated, Brand new Kitchen with brand new stainless steel appliances , Modernize washroom, very bright and cleaned unit, close to all amenities, Subways only 10 min, 2 Bedroom And 1 Bath Large Living Room, TTC At Door steps. (id:59911)
Royal LePage Terrequity Realty
41 - 14 Automatic Road
Brampton, Ontario
Incredible Rare Corner Industrial Condo W/Large Windows W/Approx 70% Built Out Office Space With Amazing Finishes , Incl Plaster Crown Mldg, Tiled Floor, Glass Walls, Perfect For Architectural/Engrng Firms, Finishes W/Led Pot Lights, Porcelain Tile, Washrooms On 2 Levels, Large Extra Tall Drive In Garage Door, Well Maintained Complex With Ample Parking. Close To 407,427,410 (id:59911)
Homelife Superstars Real Estate Limited
10 Odoardo Disanto Circle W
Toronto, Ontario
Freehold Townhouse. 3 Bedroom + Den (in the basement), with 2pc Ensuite And Access to Garage. Level 2 Electric Fast Charger in the Garage. Second Parking Space is Gated Car Port. Large Family Room with Cathedral Ceiling, Master Bedroom With 4 Piece Ensuite , Walk Out to the Balcony, Walk-in Closet. Oak Staircase. One of the Biggest Layouts. Close To HWY 400, HWY 401. Easy Access to HWY 407 & HWY 427. TTC. Shoppings. Donsview Park. (id:59911)
Homelife/vision Realty Inc.
2101 - 15 Legion Road
Toronto, Ontario
The perfect blend of city living and lakeside serenity! This spacious 1 bed + den boasts nearly 700 sqft of living space with thoughtfully designed layout. Enjoy breathtaking lake views thanks to the units southern exposure and floor-to-ceiling windows that fill the space with natural light. A generously sized denperfect for a home office or easily enclosed to create a nursery. The kitchen features full-sized appliances, ample storage, and plenty of counter space, ideal for cooking and those who love to host.Extensive array of amenities on the second floor including indoor pool, cardio, weight & exercise rooms, hot tub, steam sauna, theatre room, library, kids playroom, billiards & ping pong, party & wine-tasting rooms and guest suites + outdoor terrace w/ bbqs. Steps to TTC, shops, grocery, restaurants, Humber Bay park & trails, minutes to highway. (id:59911)
Royal LePage Your Community Realty
1504 - 5 Michael Power Place
Toronto, Ontario
Live in the heart of Islington Village in this beautifully laid-out 1-bedroom + den condo offering nearly 700 sq ft of functional space, plus a private balcony, parking, and a large locker. This is the perfect home for professionals, couples, or anyone seeking comfort and convenience in a vibrant neighborhood. The modern open-concept layout features a sleek kitchen with quartz countertops and black steel appliances, blending style and practicality. The spacious living and dining area is bright and inviting, with a walk-out to your private balcony perfect for relaxing after a long day or enjoying your morning coffee. The den is generously sized and ideal for a home office, guest room, or creative space, giving you the flexibility to make the home work for your lifestyle. The bedroom features a large closet and easily fits a queen-sized bed. Additional perks include in-suite laundry, underground parking, and a full-sized storage locker everything you need for easy, stress-free living. Unbeatable location: just steps to Islington Subway Station, Bloor Street, parks, cafes, shops, and top restaurants. Quick access to HWY 427, QEW, and Gardiner makes commuting a breeze. Move in and enjoy modern living in one of Etobicoke's most connected communities! (id:59911)
Royal LePage Signature Realty
20 Kopperfield Lane
Hamilton, Ontario
Welcome to this charming bungalow in the peaceful and highly desirable Villages of Glancaster neighbourhood; perfect blend of modern, comfort and convenience. Ideally located just minutes from major highways, this home offers easy access to amenities while enjoying a serene residential setting. Spanning 1,860 sq ft on the main floor, this builder's model home features two spacious bedrooms, two bathrooms, and a double-car garage. The bright, open-concept kitchen has been upgraded with a new countertop stove and faucet, complemented by a breakfast area and ample storage perfect for daily living and entertaining. Hardwood floors and large windows fill the space with natural light, creating a warm and inviting ambiance. Recent updates in Electrical Panels, Roof Insulation, and Full Basement wall insulation, include a freshly painted interior, a new furnace (2022), and a durable roof (2010). The functional layout ensures comfort and ease, while the front yard irrigation system adds convenience. Don't miss this rare opportunity to own a meticulously home in a prime location ideal for those seeking a turnkey property in a sought-after community! (id:59911)
Royal LePage Real Estate Services Ltd.
917 Main St E Street Unit# 3
Hamilton, Ontario
A charming and freshly painted 2 bedroom 1 bathroom apartment is available and located on the main level of this 7 unit building. It has lovely private balcony which faces south and gives you a great place to unwind after a busy day of work. Featuring an open concept living room/kitchen you can entertain friends and family easily. The kitchen feature stainless steel appliances (Stove, Fridge and Dishwasher) and has in suite laundry so no need to go to the laundromat.This centrally located apartment is close to downtown Hamilton, Gage Park and the transit stop is less than a two minute walk. This building offers a lifestyle of community and the opportunity to take part in the parks concerts, festival and trails. Shopping and dining opportunities are within walking distance near Ottawa Street. Take the transit and explore the the mountain with its great hiking and biking trails. Perfectly suited for young professionals, students or couple looking for a great living space. (id:59911)
Real Broker Ontario Ltd.
2005 - 330 Burnhamthorpe Road W
Mississauga, Ontario
Ultimate Luxury Living Tridel Ultra Ovation Stunning 1 Bedroom plus One , 1 bathroom unit located in the heart of the Mississauga. Very nice city view and in fornt of celebration square!! Open concept, granite countertop, W/O balcony, breakfast bar. Close to Hwy 403, SQ1, QEW, Bus Station, Schools, Supermarket, Hospital, Walking Distance to Library, 24hrs Security, Gym, Pool, Theatre Room, Party Room, Fabulous Amenities.Looking for AAA tenant. (id:59911)
Cityscape Real Estate Ltd.
15 Bushwood Trail
Brampton, Ontario
Can't Miss This Beautiful 4 Bed 3 Bath End Unit Townhouse Available for Lease. Mayfield Rd & Brisdale Dr. Spacious Open concept on Main Floor. Beautiful grey Kitchen with 24*24 Tiles and S/S Appliances, Sparkling Hardwood Floors on Main Floor. Oak Staircase. Short Distance to Highway and GO Station. Steps to Public Transit. Close Proximity to Many amenities Including Cassie Campbell Centre, Fresco, Longos. (id:59911)
Homelife/miracle Realty Ltd
Units 1 & 2 - 460 Woody Road
Oakville, Ontario
+/- 7,004 sf of 2 Commercial/Industrial Units located in South Oakville, with easy access to QEW. 1 DI door and 1 Van-Level door. Front End units with Office, Showroom and Warehouse spaces. Landlord prefers no mechanical repair or body shop uses. Please Review Available Marketing Materials Before Booking A Showing. Please Do Not Walk The Property Without An Appointment. (id:59911)
D. W. Gould Realty Advisors Inc.
8 - 83 Nuggett Court
Brampton, Ontario
Great industrial space in convenient and desirable Torbram & Steeles area. Close to major Hwys. Fantastic space for small manufacturing or warehousing. 2510sq. ft of industrial space, plus 800sqft. of office space on the second floor. **EXTRAS** 1 bathroom on main & 1 bathroom on second level. Small kitchenette also located on second. (id:59911)
Royal LePage Premium One Realty
Lower - 222 Phillips Street
Barrie, Ontario
Cozy STUDIO APARTMENT lower-level unit for rent in Barrie, located above ground on a quiet cul-de-sac in a family-friendly neighborhood. This well-maintained space offers privacy with a separate entrance, including all appliances (fridge, stove, washer, and dryer) and a dedicated parking spot. Conveniently located near Highway 400, public transit, retail shops, and dining. (id:59911)
Save Max Superstars
45 Shoreview Drive
Barrie, Ontario
LUXURY UPGRADES & NATURAL BEAUTY IN BARRIE'S ESTABLISHED EAST END! Pride of ownership, modern finishes, bright and airy, carpet-free and turn-key! Beautifully maintained and thoughtfully upgraded home with 3+1 bedrooms, 2 bathrooms, finished lower level with walkout to fenced backyard, and inside entry to garage. This move-in ready home with numerous professional updates inside and out includes a renovated kitchen and bathrooms, updated windows and front door, refinished hardwood floors and stairs, fresh paint, newer interior doors, crown moulding, trim, lighting and tiled entryways, deck, stone patio, garage door, driveway, roof, chimney, fascia, soffits, and spouts. A short stroll brings you to Johnson's Beach, waterfront trails, Shoreview Park, schools, shops, and more. A short drive gives easy access to Hwy's 400 and 11, RVH, skiing, and local farmers markets. The modern kitchen offers stainless steel appliances, a stainless steel double sink, an abundance of cupboard and counter space, and overlooks the peaceful backyard. The spacious living room provides warmth and relaxation and rounds into the dining room with sliding glass doors to the backyard deck. Each beautifully renovated bathroom includes custom built-in storage. Four lovely bedrooms offer plenty of space to unwind, each equipped with upgraded closet shelving. The finished lower level offers flexible and generous living space with a gas fireplace, one bright bedroom, a 3-piece bathroom and walkout access - offering in-law suite potential. The fully fenced backyard is a private nature retreat lined with mature shrubs and trees and established perennial gardens. This home's park-like lot offers the potential for a pool and more. Additional highlights include a front bay window, wisteria-covered deck canopy and driveway parking for 4. With its convenient location, move-in ready interior, and resort-like outdoor space, this #HomeToStay offers a lifestyle you'll love coming home to! (id:59911)
RE/MAX Hallmark Peggy Hill Group Realty
221 Matchedash Street S
Orillia, Ontario
Attention builders and investors! Vacant land for sale, corner lot on a quiet street. Building permit is ready and paid for. Fantastic opportunity to build a duplex with a 3rd lower unit for a total of three private units.Purpose build for multi-generational families or savvy investors. The custom designed side-by-side duplex and basement suite is optimized for modern living and premium rental rates. Walking distance to shopping,restaurants, parks, schools, etc. Easy access to hwy 11 and hwy 12. Building permit is paid for and in place,drawings are complete including grading plans, development fees have been paid. The third unit can be constructed once the duplex in complete for a minimal municipal fee. One of the Director of the selling corporation is a Registered Real Estate Sales Person with eXp REALTY INC.BROKERAGE (id:59911)
Exp Realty
15 Shipley Avenue W
Collingwood, Ontario
Welcome to 15 Shipley Ave, a stunning, never-lived-in semi-detached home located in the highly sought-after Summit Way community in Collingwood, Ontario. This beautiful property offers 3 spacious bedrooms, 3 modern bathrooms, and 1,449 square feet of luxurious living space designed for comfort and style.With fully premium upgrades, this home boasts high-end Samsung stainless steel appliances with a 5-year extended warranty, premium window coverings throughout, and elegant interior pot lights. The home also includes a built-in humidifier for added comfort, and is covered by a Tarion Warranty for peace of mind. Enjoy a bright, open-concept layout perfect for entertaining or relaxing, and a prime location just minutes from Blue Mountain for year-round outdoor activities, as well as close proximity to Collingwoods downtown, offering a variety of shops, restaurants, cafes, and local amenities. (id:59911)
Royal Canadian Realty
703 Bunny Trail
Whitestone, Ontario
Discover the perfect blend of privacy, natural beauty, and waterfront living on this 12.3-acre property nestled along the serene shores of Shawanaga Lake.Surrounded by mature trees and offering generous frontage in a quiet bay, this exceptional parcel provides an ideal setting for swimming, paddling, and enjoying peaceful lake views. Whether you're envisioning a family cottage or a custom-built lakefront retreat, this property offers the space and setting to make it a reality.Conveniently located just 20 minutes from Parry Sound, you can enjoy the comforts of town while surrounded by nature at its finest. (id:59911)
Engel & Volkers Parry Sound
Lot 1 Shields Drive
Seguin, Ontario
HORSESHOE LAKE WATERFRONT BUILDING LOT! 229' Shoreline! 1.29 Acres of Privacy! PRIME WEST EXPOSURE! Gorgeous Sunsets can be yours! Hydro available, Good building site locations; Ideal topography for walk out basement design, Natural shoreline, Shallow entry with deep water for dockage and swimming, located on a 3 season road on one of the areas Most Sought After Large Lakes; Horseshoe Lake offers full service Marina, 31.5 km's of shoreline; Miles of Boating, Fishing Enjoyment! Great swimming, ideal for water sports, canoeing, kayaking, paddleboarding & Snowmobiling! South of Parry Sound with easy access to Hwy 400 & the GTA! (id:59911)
RE/MAX Parry Sound Muskoka Realty Ltd
9 - 4 Paradise Boulevard
Ramara, Ontario
Discover your dream waterfront retreat w/ this stunning 3-storey townhome in the heart of Lagoon City, known as the Venice of Ontario - a master waterfront community surrounded by mature trees, protected woodlands & is an outdoor playground for watersports & activities! The ground level boasts a bright foyer, a den which could be used as a 3rd bedroom, home office, or a 2nd living space, along with a laundry room. The open-concept main level is filled w/ lots of natural light. The living room has a cozy fireplace & a walk-out to the patio, which overlooks the beautiful waterfront & canals. The dining room seamlessly connects to the kitchen & boasts ample cabinet space! Upstairs youll find two bedrooms, both spacious & bright. The primary bedroom overlooks the water and has a walk-in closet w/ built-in shelving, and the second bedroom features double closets, providing lots of storage space. Updates include modern glass railings on the front & rear Juliette balconies & the rear deck! Maintenance fees include landscaping, snow removal, garbage collection, ensuring a hassle-free living experience! Fishing, hiking, restaurant dining, relaxing at the beach, paddle boarding, jet skiing or boating, Lagoon City has it all! (id:59911)
RE/MAX Hallmark First Group Realty Ltd.
65 Lawrence Road
South Bruce Peninsula, Ontario
Escape to your own private oasis with this charming 3-bedroom, 2-bathroom home nestled on a sprawling 100-acre parcel of land. Built in 1997, this property offers a perfect blend of comfort and natural beauty, ideal for those seeking peace, tranquility, and room to roam. The land features over 5 kilometers of scenic trails, perfect for hiking, and experiencing the natural beauty of the Bruce Peninsula. A pristine beaver pond provides a serene spot for relaxing by the water, while an established apple orchard offers fresh fruit and charming countryside views. The property boasts a diverse landscape with a mixture of hardwood and softwood bush, providing privacy and a habitat for local wildlife. Access is via a non-maintained seasonal road, ensuring a true retreat from the hustle and bustle. The home itself offers comfortable living with spacious rooms and practical layout, perfect for family life or weekend getaways. Two outbuildings provide ample storage for equipment, tools, or seasonal supplies. If you're searching for a secluded retreat with abundant outdoor space and natural beauty at your doorstep, this property is a rare find. Experience the freedom of country living and make this private haven your new home. Viewings by appointment only. Schedule a viewing with a Realtor today! (id:59911)
RE/MAX Grey Bruce Realty Inc.
7 Skyview Lane
Aurora, Ontario
PRIVATE*PEACEFUL*PERFECT*POTENTIAL! Wow! If you are looking for seclusion, you have found it right here! Gorgeous well kept Stately Executive Residence. Nestled on close to 2 Acre Estate lot with complete privacy, on a Cul De Sac, quiet dead end Court location. Nestled among towering trees and breathtaking Country views in prestigious Aurora Estates, in south East Aurora. Aurora's most Prestigious Community with Multi Million Dollar Mansions, Boasting sunny South Private exposure, Country elegance abounds here. This Estate lot is completely flat. Well designed elegantly poised home, with over 3000 sq ft. living area, provides a versatile canvas for your personal style. Many windows throughout that brings the beauty of the outdoors within. Quality finishing's throughout, hardwood floors, pot lighting, French Doors, o/s baseboards, 3 fireplaces. Two walkouts to rear yard Oasis! Finished lower level. 3 car garage. The Rear Yard Oasis! boasts an in-ground pool with wrought iron rail surround, Large decking, interlocking patio, all nested with a lush Forest backdrop. Landscape lighting front and rear. Close to shopping, Beacon Hall Golf Course, mins drive to the 404 Highway, St Andrews College with I.B. programme, The Country Day School, and Villanova College. Possible potential for lot severance off Steeplechase. (id:59911)
Royal LePage Your Community Realty
13 - 7181 Yonge Street
Markham, Ontario
** World On Yonge ** Complex At Yonge St/Steeles Ave* (At the Court-Yard Facing Outside),Fabulous Luxurious Finished Retail Unit With Its Own Washroom and sink, Part Of Indoor Retail With Shopping Mall, Bank, Supermarket, Restaurants & Directly Connected To 4 High Rise Residential Towers, Offices & Hotel. Location For Retail Or Service Business. Ample Surface & Visitors Underground Parking. Close To Public Transit, Hwy & Future Subway Extension. Ready To Start Your Business At Great Prices. (id:59911)
Royal LePage Your Community Realty
71 Woodhaven Avenue
Aurora, Ontario
Nestled in the highly sought-after Aurora Estates community, this spectacular 4+2 bedroom, built by Brookfield, offers the perfect blend of elegance and modern living. With about 2,800 sq. ft. of open-concept living space, this residence is designed to impress at every turn. 10-foot ceilings on the first floor and 9-foot ceilings on the second, creating an airy and expansive feel throughout. Every room features smooth, sleek ceilings, enhancing the sense of space and sophistication. The gourmet kitchen is a true showstopper, a central island, top tier appliances, and an abundance of cabinet space ideal for both everyday living and entertaining guests in style. The finished walk-up basement provides endless possibilities, whether for an income property, home theater, personal gym, or additional living space. Step outside to your private backyard oasis backing onto a tranquil greenbelt, complete with a brand-new deck for serene outdoor enjoyment. Enjoy the convenience of a 2-car garage with indoor access, plus additional parking for 2 more vehicles on the driveway. Located just minutes from schools, the Go Station, Hwy 404, shopping, dining, and golf clubs. Don't miss your chance to own this exceptional home. (id:59911)
Century 21 Heritage Group Ltd.
918 - 7805 Bayview Avenue
Markham, Ontario
Prestigious Landmark Bldg In Thornhill, Bright & Spacious 2 Bdrm +Den Unit In. Unique Lay-Out With South East Exp Impressive Size Prim Bedroom, W/I Closet And Ensuite Bath, Open Concept Liv & Din Rms, Lot Of Windows South Facing Sun Room, Updated Kitchen With Granite Countertop, Ceramic Back-Splash, S/S Appliances And Cozy Breakfast Area. Ample Common Facilities,Indoor Pool,Sauna Exercise Room,Sqaush & Tennis Courts, Concierge. Great Management. Move In Conditons Utilizes Inclusive, St. Robert Catholic School Area *Step To Supermarket And Plaza, One Parking One Locker, Facing To Tennis Court Not Facing Rail Road (id:59911)
Exp Realty
6 Baker Hill Boulevard
Whitchurch-Stouffville, Ontario
Prime Location, High Traffic Stouffville Downtown Core. Ground Floor Office Unit Right at Busy Corner of Main Street and Baker Hill Blvd. Spectacular Bright Sun Filled One Office Space With Washroom, Separate Entrance, Front Exposure with Big Window and Door, Laminate Floor, Versatile Use. (id:59911)
Dream Home Realty Inc.
614 Bobcaygeon Road
Minden Hills, Ontario
Welcome to your peaceful retreat in the heart of the countryside! This well-maintained 1,350 sq. ft. bungalow offers the perfect blend of modern comfort and rural charm. Step inside to a bright open-concept living space with cathedral ceilings, creating an airy and inviting atmosphere. The living rooms cultured stone propane fireplace provides a cozy focal point, while the adjacent dining area offers a walkout to the back deck- ideal for enjoying your morning coffee or hosting summer barbecues. The modern kitchen is both stylish and functional, featuring a breakfast counter, gas range and plenty of workspace, making it ideal for casual dining and effortless entertaining. This 2010 Hollybrook factory home is both efficient and functional, perfectly designed for easy one-level living. With three spacious bedrooms, all with large walk-in closets, there's plenty of storage throughout. The primary suite boasts a privileged 4-piece ensuite, while a second 4-piece bathroom ensures convenience for family and guests. Outside, the 1.3-acre property is a nature lovers dream, grassed with beautiful perennial gardens, partially fenced in the back and complete with a barn and shed for extra storage or hobby space. Additional features include forced air propane heating, a drilled well, 200-amp service, Metal roof in 2019 and a 3,600L septic system installed in 2019. Move-in ready and waiting for you to enjoy the tranquility of country living. Don't miss out, book your private showing today! (id:59911)
RE/MAX Professionals North
Main - 87 Simcoe Road
Bradford West Gwillimbury, Ontario
Perfect 3 Bedroom Home For Rent * Move In Ready * All Bedrooms Generous Sized * 2 Full Bathrooms * Freshly Painted * Prime Bedroom W/ Ensuite * Basement For Storage Included W/Own Ensuite Laundry & Extra Storage Space * Prime Location With Steps To Transit, Schools, Shops & Restaurants & Mins To Hwy 400 & Newmarket * A Must See! EXTRAS: Included Existing: Fridge, Stove, Over the Range Microwave, Dishwasher, Washer & Dryer; All Light Fixtures. Earliest Move In Date Is August 1st. (id:59911)
Homelife Eagle Realty Inc.
68 Greendale Avenue
Whitchurch-Stouffville, Ontario
Absolutely stunning and fully upgraded 4-bedroom home featuring 9' ceilings on the main floor, a professionally designed eat-in kitchen with quartz countertops, a striking waterfall island, built-in appliances, and a bright breakfast area that walks out to a gorgeous composite deck. Recent upgrades include a new garage door and opener, a brand-new front door, refurbished interlocking, fresh paint throughout, and $50K in renovated bathrooms with spa-like finishes. Enjoy hardwood floors, pot lights, two fireplaces, and a Great Room with a soaring 14' vaulted ceiling and walkout to a private balcony. The primary suite offers a walk-in closet and a beautifully updated 4-piece ensuite. The home also features a gas line for a BBQ and an in-ground sprinkler system, ensuring a lush, well-maintained yard. Located minutes from the GO station, parks, schools, library, and with easy access to Hwy 407/404, this move-in-ready home is an absolute must-see! (id:59911)
Century 21 Signature Service
15 Berger Avenue
Markham, Ontario
Location! Location! Location! Stunning, Bright And Spacious 4Bed, 3Wash Detached In High Demand Box Grove. Only Main and 2nd Floor (Basement rented)Perfect Layout. No Carpet, Pot Lights & 9' Ceiling Thru-Out Main Floor. Fireplace. Close To All amenities. Close to David Suzuki Elementary School. Close to Highways And Schools. (id:59911)
Property Max Realty Inc.
510 Church Crescent
Wellington North, Ontario
Attention Large families and those looking for a backyard paradise. 510 Church Cres is perfectly situated in a family oriented cul-de-sac in the town of Mount Forest and has all of the amenities you are looking for. As you drive up to the home, pride of ownership exudes from the updated vinyl cedar shakes (3yrs), windows, gardens and roof (2014). This home has seen all of the major items updated and upgraded through the years and is ready for the next family to call it home. On the main level you will find a large kitchen (Appliances 2yrs, counters/island/sink 5yrs) with eat in kitchen island, a formal dining room overlooking the rear yard and pool as well as a formal living room accented with a gas fireplace. On the second floor are 2 large kids bedrooms, a 4pc family bath with heated floors (5yrs), and a primary bedroom with walk in closet and 3pc bath. On the lower level you will find a very large 4th bedroom with double closet, 3pc bath perfect for the pool and a large rec room with gas fireplace and walkout to the pool and hot tub area. Head down to the basement which is a perfect man cave, toy room or an in-law suite thanks to its walkup with separate entrance. There is also a 4pc bath with jacuzzi tub, laundry room, utility room and a storage room which is currently being used as a gym. Off the kitchen, convenient for BBQing, it s large composite deck (5yrs) and a patio sitting area. The fully fenced yard (newest 1yr) has a nice grassed area lined with a tall cedar hedge. The inground heated pool with diving board/water slide and hot tub area has an iron fence separating the grassed area to keep kids/dogs safe in the grassed area and away from the pool deck unsupervised. Furnace and Central Air 12yrs, Pool 25yrs, Liner 3yrs, Heater 10yrs. With this layout, each family member can have their own level/space. (id:59911)
Coldwell Banker Win Realty
88 Noble Drive
Bradford West Gwillimbury, Ontario
Beautifully renovated family home, featuring open concept main floor perfect for entertaining. Owner's meticulous care shows throughout. Guest bathroom and powder room updated in 2021, upstairs floors and trim redone in 2022, foyer and kitchen tiles updated in 2024, as well as new garage door, front door, and front windows in 2024. Basement rec room has large double closet and could easily be converted to 4th bedroom. (id:59911)
Forest Hill Real Estate Inc.
904 - 9000 Jane Street
Vaughan, Ontario
**Premium EV PARKING SPOT Near Elevator + LOCKER** This Spacious Unit Is Move-In Ready With Fabulous Unobstructed Views Of The City Skyline & CN TOWER. Upgraded Euro-Style Two-Tone Kitchen With Extended Cabinets, Fusion White Quartz Countertop & Centre Island With Storage. Upgraded Venice Oak Wide Plank Laminate Floors & 9' Ceilings Thru-Out Living Areas. Spacious Bedroom Retreat With Floor-To-Ceiling Window & Large Closet. Bonus Free High-Speed Internet & Wall Mounted TV Bracket. A Perfect Unit For A Professional Or Couple **Spectacular Unobstructed Views Of The City Skyline & CN Tower From Bedroom & Balcony**See Floorplan Attached** (id:59911)
Royal LePage Your Community Realty
29 Berkshire Avenue
Wasaga Beach, Ontario
**MAINTENANCE FREE + LAW SUITE**Welcome to this stunning END UNIT townhome located in a sought-after golf course community, where neighbours are like family. This home is linked only at the garage, + is an end unit offering the privacy of a detached property w/ lots of windows to let the sunshine in . The charming covered front porch is perfect for enjoying summer evenings. Designed to accommodate a large family, the home offers 4+1 spacious bedrooms and 3.5 luxurious bathrooms. FULLY FINISHED from top to bottom this home offers 2588 sqft of upgraded luxury living. The main floor impresses w/ its 9-ft ceilings + a grand family room featuring 25-foot vaulted ceilings focused around a cozy gas fireplace. The family room opens onto a backyard w/ mature trees + patio, creating a peaceful retreat. The kitchen is the focus on the home which offers lots of counter space, with upgraded cabinets, new quartz countertops, a modern backsplash, stainless steel appliances, + a breakfast bar overlooking the generous dining space. Perfect for entertaining. The main floor primary bedroom offers a spa-like ensuite w/ a glass shower, floating tub, custom vanity, modern lighting + beautiful tiles. It also features a walk-in closet + a secondary laundry area for additional convenience. An additional bedroom/office completes the main floor w/add. bathroom for guests. The 2nd floor, offers 2 more bedrms, a 4-piece semi-ensuite bathroom, + a cozy computer nook that overlooks the living room. The lower level offers the perfect in-law suite, w/ a great sized second kitchen, a lg family room, an oversized bedroom w/ a 4-piece ensuite, + laundry area with laminate flooring throughout. Add. highlights include inside entry to the garage, new garage doors, New HWT, visitor parking, park, upgraded lighting, door hardware, central air, + exterior ground maintenance, inclu. snow removal. Live maintenance free in the future with roof/window/exterior, fully covered when replacement is needed. (id:59911)
Royal LePage Locations North
781 Third Avenue
Georgina, Ontario
Welcome to 781 Third Avenue, a charming two-bedroom, one-bathroom semi-detached bungalow located just steps from the beautiful shores of Lake Simcoe in the serene community of Willow Beach. Whether you're looking for a year-round residence or a relaxing weekend retreat, this cozy home, located on a quiet cul-de-sac, offers the perfect blend of tranquility and convenience, with the beach just a short stroll away. Inside, you'll find a bright and inviting living space with an open-concept layout that is ideal for modern living. Step outside to enjoy the peaceful surroundings, with a welcoming front porch, expansive rear deck, and a beautifully designed interlocking stone patio complete with a pergola. The spacious backyard is perfect for outdoor activities, gardening, or simply unwinding. With parking for three or more vehicles, ample space for watercraft storage, and the potential to add a future garage, this property offers plenty of room to grow. Two garden sheds provide extra storage, while the large yard invites you to create your own vegetable garden. Don't miss the opportunity to own your own slice of paradise, close to the water and surrounded by nature. High-speed cable & internet available. Quick drive to HWY 404 for easy commuting. Minutes to Sutton, the ROC (Recreational Outdoor Campus), parks, marinas, golf & public transit. Recently painted. Boiler 2019, shingles 2018, doors 2017. (id:59911)
Chestnut Park Real Estate Limited
21 - 5270 Solar Drive
Mississauga, Ontario
Introducing Unit 21 at 5270 Solar Drive, one of the largest and most sought-after industrial condo units in the prestigious Airport Corporate Centre in Mississauga. This unit offers a total of 3,860 sq. ft., featuring 2,337 sq. ft. of ground floor space and an additional 1,523sq. ft. mezzanine, designed for maximum functionality and efficiency. With E1 zoning, this versatile space accommodates a variety of business uses, including warehousing, manufacturing, office operations, medical, Science and Tech facility, Veterinary Clinic, recreational, commercial school, and financial institutions. Located in a highly desirable area, this unit provides seamless connectivity to major highways, including the 401, 403, 410, and 427, and is just minutes away from Toronto Pearson International Airport. The unit boasts 27clear height, allowing ample vertical storage capacity, and comes equipped with an oversized drive-in door for easy loading and unloading(not suitable for 53 trucks). 100 amp/600 volt electrical service. The modern stuccoe xterior, high-end architectural design, and premium finishes make this an excellent choice for businesses looking for a professional and efficient workspace. (id:59911)
Royal LePage Peaceland Realty
275 - 7777 Weston Road
Vaughan, Ontario
Turnkey opportunity awaits you. A fantastic opportunity in the shops at Centro Sqaure. Completely renovated space set up for nail salon use. Skip the start up process and start venture immediately. Includes 3 sinks and small office space and all existing salon equipment. Maintenance includes: A/C. heat, water, common areas & parking. (id:59911)
Royal LePage Premium One Realty
1721 Brock Street S
Whitby, Ontario
A Remarkable Opportunity To Develop An Exceptional Commercial/Residentially Zoned Property Or Land Hold In The Heart Of Port Whitby. Currently Zoned R4C. This Property Has One Of The Best Locations In Whitby. Minutes Away From Go-Station, Public Transit, Close To Highways And Lake Ontario. This Property Currently Has A Great, Fully Livable 2-Storey 3Bed/3Bath Home That Can Also Have An Attractive Rental Income As You Plan For Future Development. **EXTRAS** The Area Is Developing With Tremendous Future Growth Opportunities. Now Is Your Chance. Sit Back And Watch Your Value Grow! (id:59911)
Century 21 Leading Edge Realty Inc.
33 - 377 Military Trail
Toronto, Ontario
Step inside and feel right at home. This freshly renovated 3-bedroom, 2-bathroom condo townhouse offers a fresh start with thoughtful upgrades and spaces designed to make everyday living easy and enjoyable. The heart of the home is a stunning brand-new kitchen, complete with stainless steel appliances, sleek cabinetry, and plenty of workspace whether you're whipping up a quick breakfast before a busy day or hosting a cozy dinner with friends. The open-concept living and dining area creates a seamless space to relax, entertain, or simply enjoy a quiet evening in. Upstairs, three comfortable bedrooms provide plenty of room for rest, work, or play, while two updated bathrooms add a fresh, modern touch to your daily routine. Located just minutes from Highway 401, commuting is easy, and you'll have quick access to shopping, parks, schools, and everyday essentials. Spend weekends exploring the neighbourhood or simply enjoying your own beautifully updated space. If you've been searching for a home that feels fresh, functional, and ready for your next chapter this is the one where you can truly settle in and make memories. (id:59911)
RE/MAX West Realty Inc.
1110 - 195 Bonis Avenue
Toronto, Ontario
Fully furnished and move-in ready, this luxurious 2-bedroom + den corner unit at Joy Condominium offers nearly 800 sqft of bright, open living space with 9-foot ceilings and stunning unobstructed southeast views of downtown Toronto, the CN Tower, and city fireworks from a private balcony. Meticulously maintained by the original owner, the open den provides flexible space, while the upgraded kitchen features stainless steel appliances, quartz countertops, a large island, upgraded cabinetry and backsplash, and a high-end faucet. The suite includes two full upgraded bathrooms with safety grab bars, and a rare windowed ensuite in the primary bedroom for natural light. Thoughtful upgrades include custom motorized Hunter Douglas blackout blinds, built-in storage in the primary bedroom, wall-mounted shoe storage at the entry, a medicine cabinet in the ensuite, and upgraded lighting throughout. The second bedroom comes equipped with a custom queen-size murphy bed, mattress, desk, and shelving, making it ideal for both work and rest. Just bring your suitcase-furniture and essentials are included. Parking and a locker are also provided. Enjoy access to top-tier amenities such as an indoor pool, gym, sauna, 24-hour concierge, party room, guest suite, and rooftop garden. Located steps from Agincourt Mall, Walmart, restaurants, TTC, GO Transit, and Hwy 401, this turnkey home offers comfort, style, and convenience in one of Scarborough's most vibrant neighbourhoods. Please see virtual tour. (id:59911)
Sutton Group-Associates Realty Inc.
109 St. Paul Crescent
St. Catharines, Ontario
Rodman Hall presents a rare opportunity to own a truly exceptional estate, blending history, luxury, and potential. Originally built in 1857 as a private home, and operated for years as an art gallery, this remarkable property has been completely rebuilt into a breathtaking boutique hotel and banquet hall/events centre. Situated on a very private lot overlooking downtown St. Catharines, this stunning facility offers 13 lavish hotel rooms and a variety of versatile event spaces including meeting rooms, a large bar area, and a banquet hall that can accommodate up to 150+ seated guests. Anchored by a brand new state-of-the-art commercial kitchen, walk-in coolers, and a dock-level loading bay, the event facilities are ideal for banquets, corporate events, weddings, and more! The I1 Neighbourhood Institutional zoning allows for a variety institutional uses as well, including social, cultural, and even long-term care facilities. The sprawling grounds include a large parking lot, beautiful lawns, and a botanical forest with an outdoor amphitheatre and paths leading down to Twelve Mile Creek. The current owner recently completed a comprehensive renovation of the property; restoring and updating nearly every aspect of the building including electrical, HVAC, plumbing, roofing, mechanical and building systems as well as all of the bathrooms, surfaces, fixtures and the many opulent heritage elements. No expense was spared in the renovation - a legacy project that truly was a labour of love. Now offered for sale, this landmark holds tremendous potential for the right buyer! (id:59911)
Sotheby's International Realty Canada
109 St. Paul Crescent
St. Catharines, Ontario
Rodman Hall presents a rare opportunity to own a truly exceptional estate, blending history, luxury, and potential. Originally built in 1857 as a private home, and operated for years as an art gallery, this remarkable property has been completely rebuilt into a breathtaking boutique hotel and banquet hall/events centre. Situated on a very private lot overlooking downtown St. Catharines, this stunning facility offers 13 lavish hotel rooms and a variety of versatile event spaces including meeting rooms, a large bar area, and a banquet hall that can accommodate up to 150+ seated guests. Anchored by a brand new state-of-the-art commercial kitchen, walk-in coolers, and a dock-level loading bay, the event facilities are ideal for banquets, corporate events, weddings, and more! The I1 Neighbourhood Institutional zoning allows for a variety institutional uses as well, including social, cultural, and even long-term care facilities. The sprawling grounds include a large parking lot, beautiful lawns, and a botanical forest with an outdoor amphitheatre and paths leading down to Twelve Mile Creek. The current owner recently completed a comprehensive renovation of the property; restoring and updating nearly every aspect of the building including electrical, HVAC, plumbing, roofing, mechanical and building systems as well as all of the bathrooms, surfaces, fixtures and the many opulent heritage elements. No expense was spared in the renovation - a legacy project that truly was a labour of love. Now offered for sale, this landmark holds tremendous potential for the right buyer! (id:59911)
Sotheby's International Realty Canada
109 St. Paul Crescent
St. Catharines, Ontario
Rodman Hall presents a rare opportunity to own a truly exceptional estate, blending history, luxury, and potential. Originally built in 1857 as a private home, and operated for years as an art gallery, this remarkable property has been completely rebuilt into a breathtaking boutique hotel and banquet hall/events centre. Situated on a very private lot overlooking downtown St. Catharines, this stunning facility offers 13 lavish hotel rooms and a variety of versatile event spaces including meeting rooms, a large bar area, and a banquet hall that can accommodate up to 150+ seated guests. Anchored by a brand new state-of-the-art commercial kitchen, walk-in coolers, and a dock-level loading bay, the event facilities are ideal for banquets, corporate events, weddings, and more! The I1 Neighbourhood Institutional zoning allows for a variety institutional uses as well, including social, cultural, and even long-term care facilities. The sprawling grounds include a large parking lot, beautiful lawns, and a botanical forest with an outdoor amphitheatre and paths leading down to Twelve Mile Creek. The current owner recently completed a comprehensive renovation of the property; restoring and updating nearly every aspect of the building including electrical, HVAC, plumbing, roofing, mechanical and building systems as well as all of the bathrooms, surfaces, fixtures and the many opulent heritage elements. No expense was spared in the renovation - a legacy project that truly was a labour of love. Now offered for sale, this landmark holds tremendous potential for the right buyer! Term is negotiable, and owner is willing to negotiate a lease-to-own option for the right candidate. (id:59911)
Sotheby's International Realty Canada
1501 - 757 Victoria Park Avenue
Toronto, Ontario
This beautifully renovated 1-bedroom condo at 757 Victoria Park Avenue offers a move-in-ready lifestyle with modern upgrades. The unit features fresh paint, new stainless steel appliances, updated flooring, and a refreshed washroom. Large windows fill the space with natural light, creating a bright and inviting atmosphere. Conveniently located steps from Victoria Park Subway Station and close to the Danforth GO Train Station, it provides excellent access to transit and major routes like the Don Valley Parkway. The vibrant neighbourhood boasts an array of shops, cafes, and dining options along the Danforth and Queen Street. Nature enthusiasts will appreciate nearby Taylor Creek Park, offering scenic trails for year-round enjoyment. The building includes premium amenities such as a pool, sauna, gym, visitor parking, concierge services, and a library. This condo is an ideal choice for those seeking comfort and convenience in the heart of the city. Vacant unit, show anytime. ***$532 per square foot.*** (id:59911)
Right At Home Realty
229 Gamble Avenue
Toronto, Ontario
Welcome to 229 Gamble Avenue - a rarely offered, south-facing, 3 bedroom semi-detached bungalow. Situated on a large lot measuring 32.5 x 150 feet, this home features a private driveway with plenty of space for cars and toys, plus an expansive backyard with garden home potential. Located on a family-friendly street, close to great schools and transit, just steps away from the Danforth and Pape Village, this home offers easy access to the DVP, Leaside Bridge, Pottery Rd, Bayview extension, and is a short drive to Woodbine Beaches and Tommy Thompson Park. Now is your chance to own in one of the best neighbourhoods in the city, all without breaking the bank. Don't miss the opportunity to make this charming house your new home! *EXTRAS: Large deep private driveway for parking and vehicle storage, expansive backyard patio with patio stone, very deep 150-foot lot with preliminary garden home report to build up to 1290 sq.ft (id:59911)
Harvey Kalles Real Estate Ltd.
3003 - 38 Elm Street
Toronto, Ontario
Luxurious 2-Bed, 2-Bath Condo in Prestigious Minto Plaza Prime Downtown Location! Welcome to over 1,000 sq. ft. of bright, well-designed living space in the heart of downtown Toronto. This spacious 2-bedroom, 2-bathroom suite features large Northwest-facing windows, a private balcony, and generous storage throughout. The primary bedroom includes a spa-like ensuite with a Jacuzzi tub. Enjoy unbeatable convenience just steps from U of T, TMU (formerly Ryerson), Eaton Centre, world-class hospitals, restaurants, and transit. Minto Plaza offers premium amenities: 24-hour concierge, indoor pool, whirlpool, renovated gym, sauna, and a recreation room. All utilities are included in the maintenance fees. Don't miss this rare opportunity to own in a high-demand, central location with exceptional value. (id:59911)
RE/MAX Gold Realty Inc.

