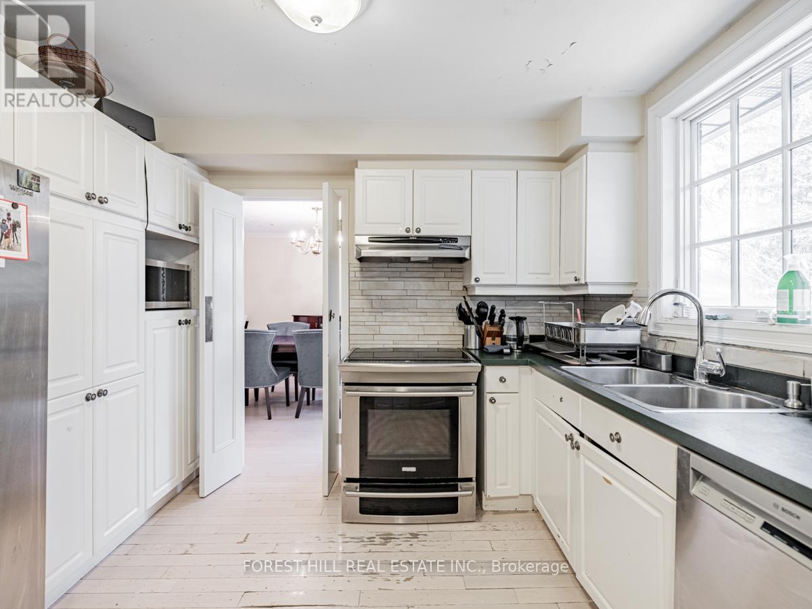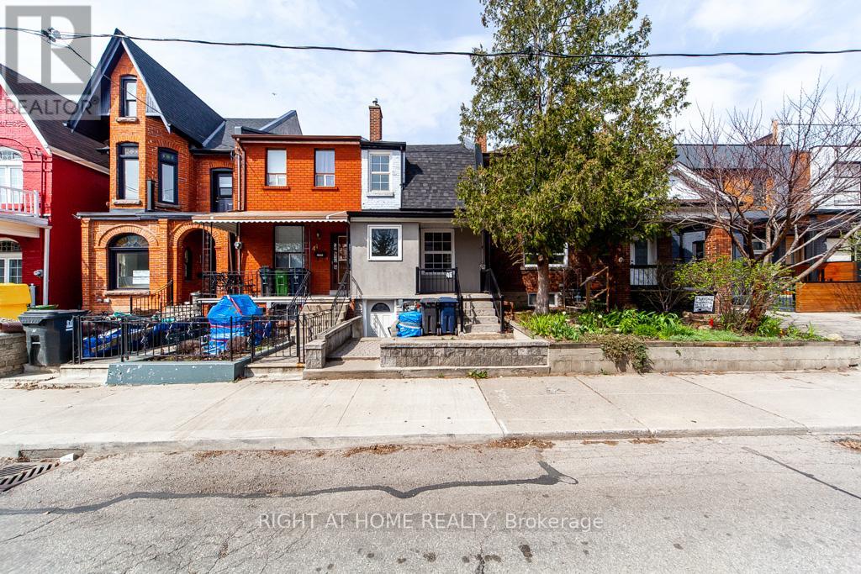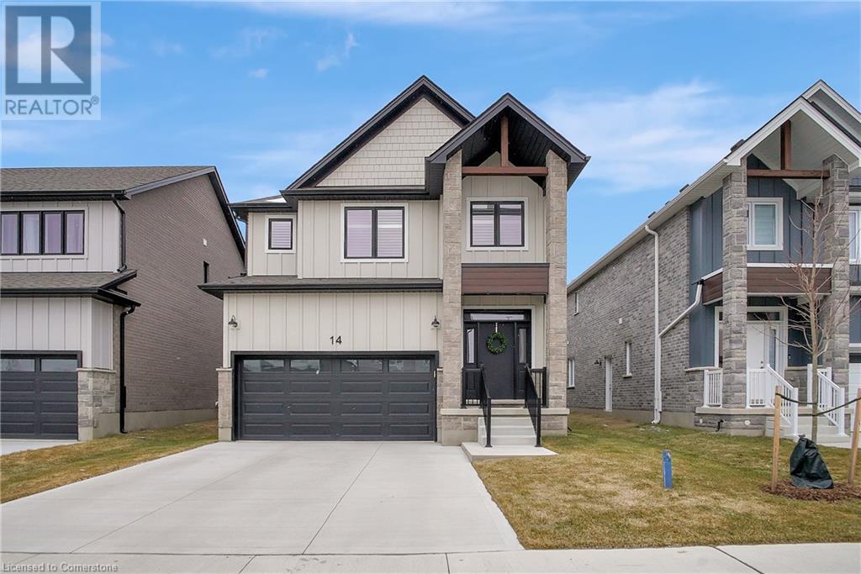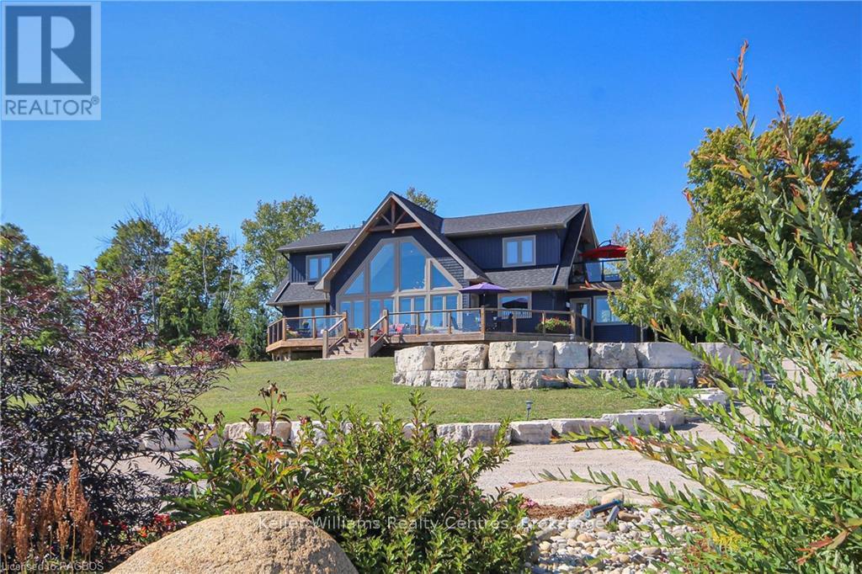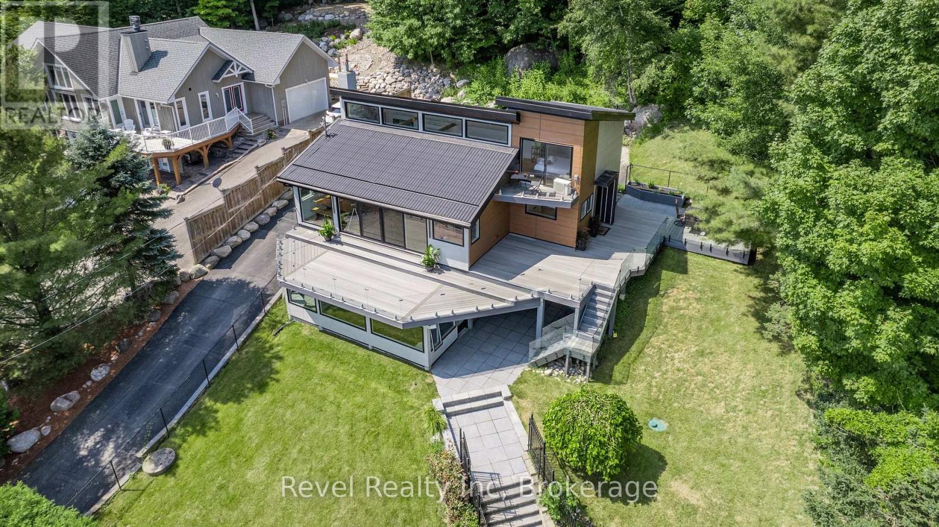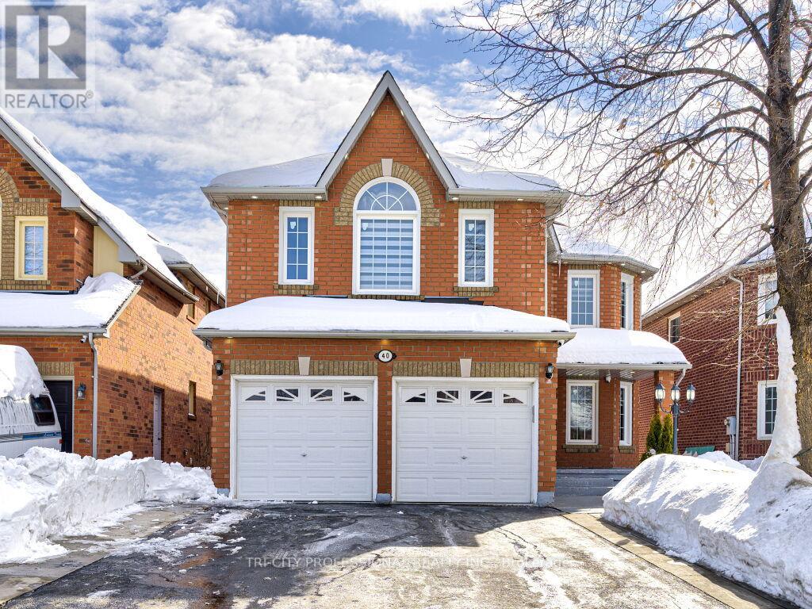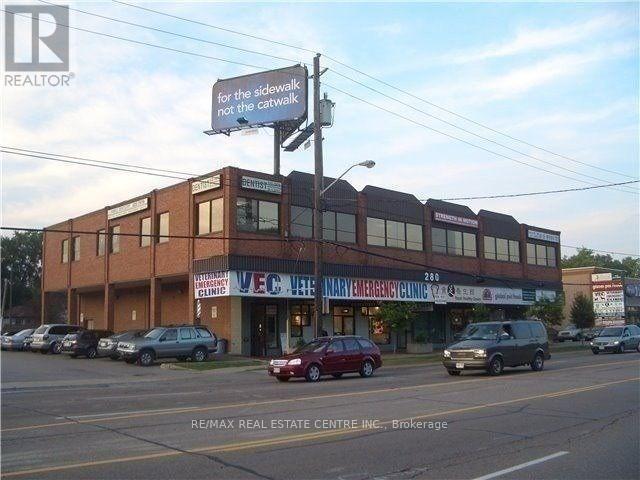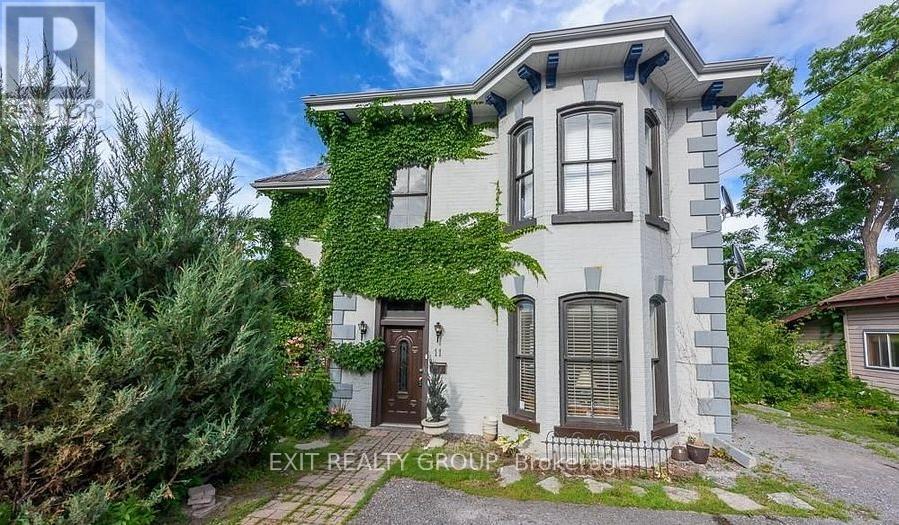37 Abbeywood Trail
Toronto, Ontario
**Denlow PS School Area**Situated in the heart of the highly sought after and prestigious Banbury-Don mills & family-friendly, tree-lined street & easy access to all amenities(private schools,public schools 7 shopping,parks-gardens)**Exclusive--Remarkable Family Home----60.28Ft Widen Back/a Pie-Shaped/Private backyard(Quiet Resort-like backyard) & RARE-FIND in area & UNIQUE/full Walk-Out lower level**Apx 2700Sf(as per mpac)+lower level/full walk-out & finished lower level***Generous Living Room & Well-Laid Dining Room--Super Bright Lr/Dr Area & Gourmet Kitchen Combined Breakfast Area & Serene Therapeutic Setting with Green-view/additional sunroom(enjoy your morning coffee in the bright/sunfilled this room)**Utmost Comfy & Privacy of Large Family Room for family-friend gathering/entertaining & Generously-proportioned all bedrooms with an inviting natural sunglighting thru-out windows**Fully finished--an UNIQUE--Walk-Out/Spacious lower level **EXTRAS** *Newer Double Dr Fridge,Newer S/S Stove,Newer S/S Hoodfan,Newer S/S B/I Dishwasher,Existing Washer/Existing Dryer,Fireplace,Upgraded Elec Amps,Updated Furance,Cac,Hardwood Floor (id:54662)
Forest Hill Real Estate Inc.
130 Mckee Avenue
Toronto, Ontario
**3,766 SQ FT(As Per Mpac)+Finished Basement** Stunning & Elegant 5 Bdrm Custom Built Executive Home In The Heart Of Prestigious Willowdale Area. Combined Lr & Dr W/ Carved Stone Gas Fp, W/ Cove Ceiling In Dr, Eat-In Kitchen With Granite Counters, Stainless Steel Appls & Centre Island, Butler's Pantry & Closet, Open To Family Rm W/Stone Gas Fireplace, Bi/Iwall Unit, W/O To Deck, Mn Flr Library/Office W/ Bi Bookcase & Coffered Ceilings, Brazilian Cherry (Jatoba) Hardwood; Limestone Flrs & Elaborate Mouldings,10 Ft Ceilings On Mn Flr, 9 Ft On 2nd Flr & Bsmt, Winding Staircase Open From Bsmt To Skylight. Lge Master Suite With Stone Gas Fireplace,6-Piece Ensuite W/ Separate Shower & Tub W/Jets, Walk-In Closet, 2nd Flr Laundry Rm, Fin Bsmt W/W/O Can Be Converted To 2/3 Bdrm Apartment Situated On A Lrg Lot W/Gazebo, Walk To Earl Haig Hs & Mckee Ps, Walking Distance To North York Centre Subway Station, Bayview Village, Places Of Worship, Close To Highways, 3766 Sq Ft Per Mpac, Plus Fin Bsmt ** EXTRAS**Elf, Window Coverings, Fridge, Wall Ovens (Convection & Speed) Warming Drawer, Induction Cooktop, Washer, Dryer,,Freezer, Cac, Gas Barbecue, Exclude Mailbox, Stained Glass Window Coverings & Patio Stones In Gdn, Hwt (R), Electric Car Equip. (id:54662)
Forest Hill Real Estate Inc.
46 Coolmine Road
Toronto, Ontario
Welcome to the Prestigeous Du-West Community! A wonderful & Diverse Neighbourhood with Charm & Character! Located in the Heart of Restaurants, Schools, Parks, Shops & Much More! This Spacious 2 Storey + Rooftop Patio Also Has Basement Apartment Rental Possibility. Enjoy Life in The Heart of the City. High Walk/Bike Score with Easy Access to Transit, Highways, Downtown & Amenities. Seldom Available Homes in This Area Makes it an Absolutely Must See! Same Owner for Over 50 Years. (id:54662)
Right At Home Realty
32 Faith Street Unit# 14
Cambridge, Ontario
Welcome to 14-32 Faith Street, Cambridge! This spacious and well-designed home features 4 bedrooms and 4 bathrooms, ideal for growing families or anyone needing extra space. As you enter, you'll be greeted by a large foyer and a den. The open-concept kitchen, dining, and living room area is perfect for entertaining, filled with natural light and a smooth flow throughout. The kitchen is equipped with stainless steel appliances, a gas stove/range, ample cabinetry, and quartz countertops, making it a great space for cooking. The island with seating is perfect for casual meals or gathering with friends and family. On the main floor, you'll find stunning engineered hardwood throughout, adding warmth and style to the space. The hardwood staircase with rod iron spindles leads you to the upper level. The primary bedroom is a true retreat, complete with a walk-in closet and private ensuite bathroom. The master ensuite features quartz double vanities, a soaker tub, and a large tiled tempered glass shower, providing a spa-like experience. The other bedrooms are generously sized, with two of them conveniently connected by a Jack and Jill bathroom, while the third bedroom has its own private ensuite with granite countertops. The bathrooms throughout the home have granite countertops for a polished look. For added convenience, the laundry room is located on the second floor. The home also includes 8-foot doors on the main floor, which enhances the open feel of the space. The basement is unfinished, providing a blank canvas for your creative ideas—whether you want to add more living space, a home theater, or a gym, the options are endless. Located in a fantastic neighborhood, this home is close to schools, shops, restaurants, and trails. Don't miss the opportunity to make 14-32 Faith Street your new home! (id:59911)
Corcoran Horizon Realty
112 Tamarac Road
Northern Bruce Peninsula, Ontario
Welcome to stunning Lake Huron waterfront sanctuary on the Bruce Peninsula. The Caribbean-like waters meet refined living. This custom-built, three-level home offers five spacious bedrooms and three bathrooms, combining the essence of a resort lifestyle with the comfort of a private retreat. Enjoy a unique waterfront opportunity with ownership in the waterfront Corporation, includes a sandy beach, private boat launch, & amenities that provide endless leisure opportunities. Private volleyball court, exclusive the kayak launch, or dock your jet skis, pontoon boats & more. Paddleboard, canoe, or relax in bespoke seating areas with water views. Unwind on the swing by the water's edge or gather around the large fire pit for memorable evenings with family and friends. This "Luxury" Home features post-and-beam details & elegant finishes throughout. Once inside you will see why! The main level is perfect for entertaining, with an open-concept layout that seamlessly blends indoor and outdoor spaces. Expansive windows invite natural light and offer stunning water views. The gourmet kitchen, with custom cabinetry, opens to a bright sunroom ideal for morning coffee or casual meals. Step onto the water-view deck to savor lake breezes. The upper-level private retreat for the primary suite, with a spacious bedroom, walk-out deck, and breathtaking lake views. The spa-like ensuite includes a walk-in shower with jets, a rain head, and designer fixtures. Additional main & lower-level bedrooms provide comfort and privacy for family and guests. The property enhances outdoor living with manicured green spaces and a large firepit area, ideal for gatherings, quiet moments, or soaking in the natural beauty of the Bruce Peninsula. Multiple decks provide various vantage points to enjoy the stunning surroundings. Each level of the home offers a different living experience, ensuring that every family member has their space to relax. Waterfront travelled road between. (id:59911)
Keller Williams Realty Centres
237 West Shore Drive
Tiny, Ontario
Nestled in the prestigious THUNDER BEACH area, this stunning home offers a perfect blend of sophistication, tranquility, and community. The open-concept design features soaring cathedral ceilings, sleek glass railings, and expansive windows showcasing breathtaking Georgian Bay views. White oak herringbone flooring, porcelain countertops, and a gourmet kitchen with an invisible induction stovetop add modern elegance. OUTDOOR PARADISE! Enjoy deep-water access with a permanent dock, lush irrigated gardens, multiple patios, and a sandy beach. Whether boating, playing volleyball, or relaxing by the water, this home is a private retreat. LIFESTYLE & CONVENIENCE! Become part of a vibrant community with tennis, golf, and scenic trails, plus easy access to restaurants, shops, and entertainment. Additional features include low hydro costs, high-speed internet, and an EV outlet. Landlord requires the following: Rental Application, Letter of Employment, Proof of Employment, Credit Report w Score, References. First and last month's rent due upon signing the lease. Rent is List Price / month plus all utilities. Tenant responsible for snow removal and lawn and garden maintenance. (id:59911)
Revel Realty Inc
14 Tackel Line
Chatham-Kent, Ontario
Presenting a rare opportunity to own a prime waterfront lot in the serene community of Dover Centre, Ontario. This expansive property offers direct access to Lake St. Clair, making it an ideal location for boating enthusiasts and those seeking a tranquil lakeside lifestyle. Property Highlights: Size: Approximately 9,725 square feet, providing ample space for your dream home and outdoor amenities. Waterfront Access: Enjoy both northern and southern water access, with property boundaries clearly defined in Judges Plan 767. Seawall: Both northern and southern seawalls have been replaced within the past five years, ensuring durability and protection. Lot Elevation: Elevation has been increased on both the northern and southern sides, enhancing both aesthetics and flood protection. Utilities: All essential services are available for connection, including electricity, natural gas, city sewer, and fiber internet. Location Benefits: Community: Dover Centre is a peaceful rural community known for its friendly atmosphere and proximity to natural beauty. Recreation: Immediate access to Lake St. Clair offers opportunities for boating, fishing, and waterfront leisure activities. Accessibility: Conveniently located with easy access to nearby towns and cities for shopping, dining, and entertainment. Don't miss the chance to own this exceptional waterfront lot in Dover Centre. Embrace the serene lifestyle that Lake St. Clair offers. *For Additional Property Details Click The Brochure Icon Below* (id:54662)
Ici Source Real Asset Services Inc.
40 Brinkley Drive
Brampton, Ontario
Location, Location, Location! Ready to move in, Priced to sell, This home has been freshly painted! Formal Living and Dining Rooms, Open concept family room with Cathedral Ceiling, gas fire place, Upgraded custom maple kitchen with center island & walkout to Concrete Patio! walk in pantry, Quartz countertops and Quartz backsplash, built in appliances. Pot lights throughout! 4 Spacious bedrooms, double door entrance to huge Primary bedroom with Large ensuite including soaker Tub and Separate shower, walk in closet! main floor laundry and entrance from garage to home. separate entrance to finished basement with 2 bedrooms, 4 piece washroom, rec room and kitchen. Seller and listing agent do not warrant the retrofit status of finished basement. (id:54662)
Tri-City Professional Realty Inc.
280 Sheppard Avenue E
Toronto, Ontario
All Units On Second Floor as Offices , Available Immediately. 3 Units Ranging From 600 - 800 Available. Located On Sheppard Ave E. Free Parking Included. Rent is Gross P.M (id:54662)
RE/MAX Real Estate Centre Inc.
11 Isabel Street
Belleville, Ontario
3 unit detached 2 storey in the heart of Belleville. Spacious two-bedroom plus office unit on the second floor offers a great living area, a full kitchen, sunroom, laundry and a 4-piece bathroom. The one-bedroom plus den main floor unit provides convenient access with a great layout. This unit features a living area, full kitchen, four-piece bathroom, dining room and laundry/large mudroom. The fully finished two-bedroom basement unit offers ample space with full kitchen, laundry, 4-piece bathroom and living area. All 3 units currently leased collecting rent totalling $4550 monthly. Close to shopping, great schools, hospital, restaurants, the Bay of Quinte and Prince Edward County. (id:59911)
Exit Realty Group
1108 - 117 Mcmahon Drive
Toronto, Ontario
Bright 2 Bedroom + 2 Baths Spacious Layout Corner Unit. Total 828 Sq Ft + 145 Sq Ft Balcony. 9-Foot Ceilings, Laminated Floor Through Out, Modern Kitchen W/ High Grade Appliances. Walking Distance To Ikea, Canadian Tire, Ttc, Bessarion Subway, Go Train & Bayview Village. Excellent Building Amenities. Convenient Location Close To 404 & 401. One Parking & One Locker Included. (id:54662)
Royal LePage Golden Ridge Realty
Ph7 - 955 O'connor Drive E
Toronto, Ontario
A rare opportunity to lease a fully furnished luxury penthouse that redefines elegance and style. Every detail has been thoughtfully curated to provide a move-in-ready experience, complete with sophisticated furnishings that elevate your living space.This residence offers a modern and sophisticated living experience. The gourmet kitchen is a true showstopper, featuring granite countertop and sleek stainless steel appliances that make cooking a delight.Step onto engineered hardwood floors that lead you through an open-concept layout designed for both comfort and functionality. The practical split-bedroom design ensures privacy, with the spacious primary bedroom offering an ensuite and closet. The second bedroom includes a versatile study area.Indulge in the spa-like ambiance of the two updated bathrooms, complete with a separate shower. The living and dining areas are bright in natural light, thanks to a large panoramic window that enhances the sense of space and tranquility.Situated in a building with good amenities, this penthouse is more than a home it's a lifestyle. Located steps away from restaurants, shopping, schools, parks and TTC. (id:54662)
Right At Home Realty
