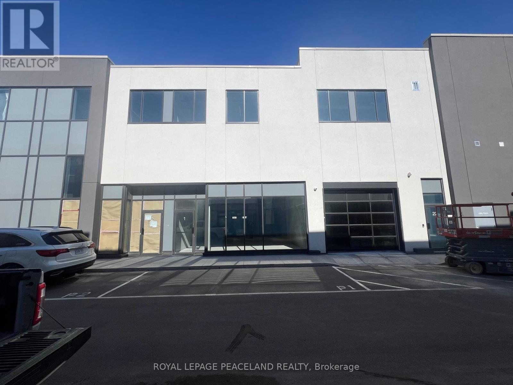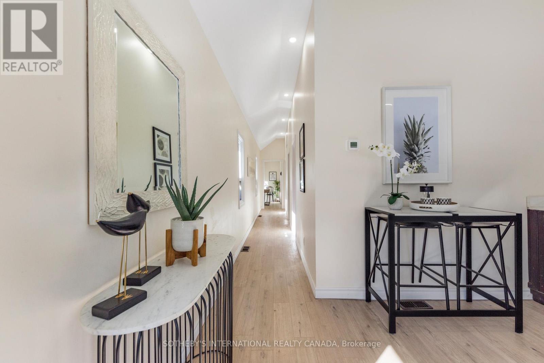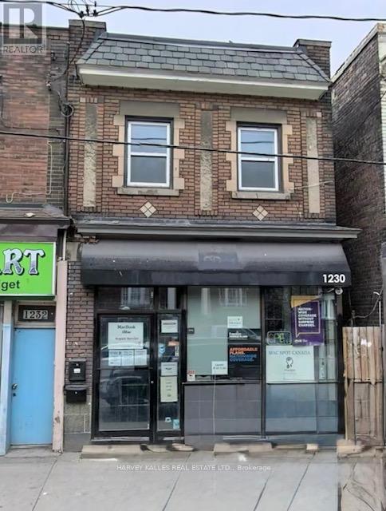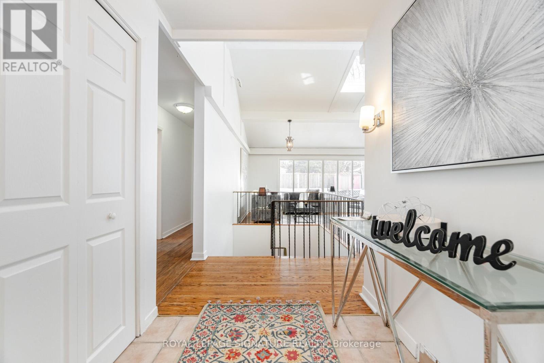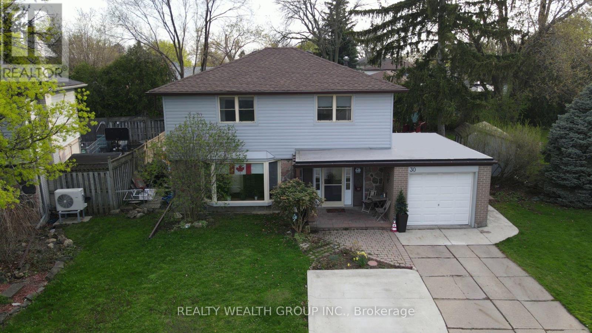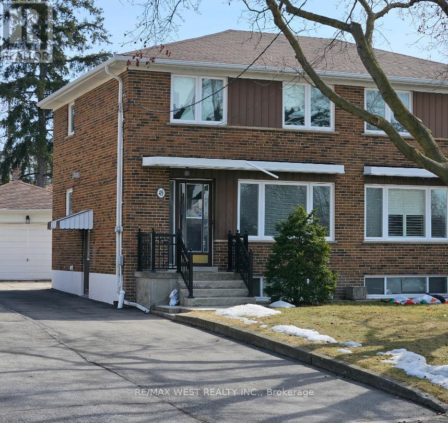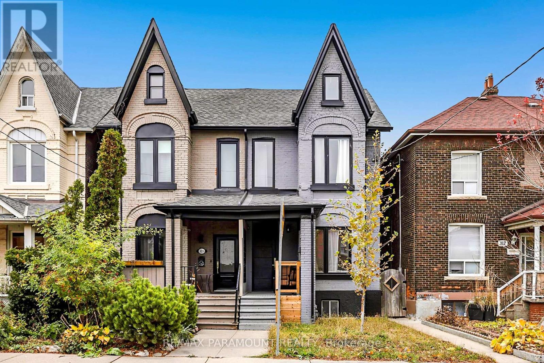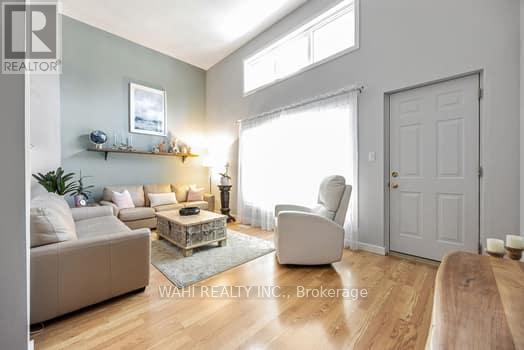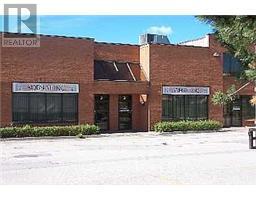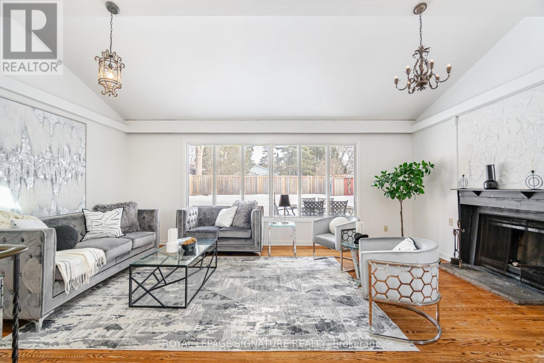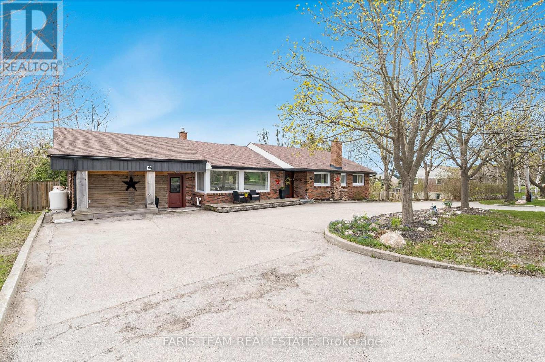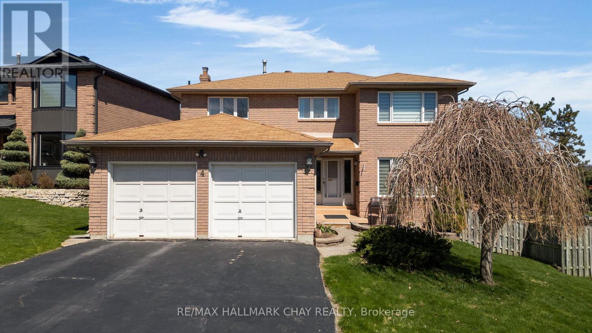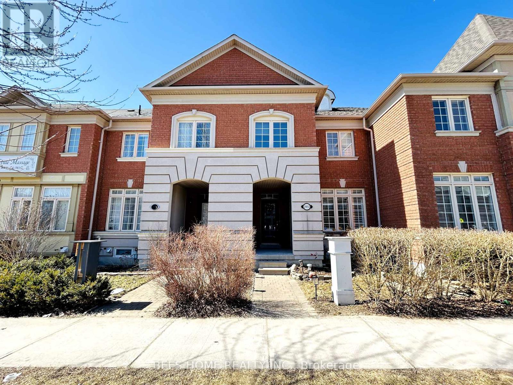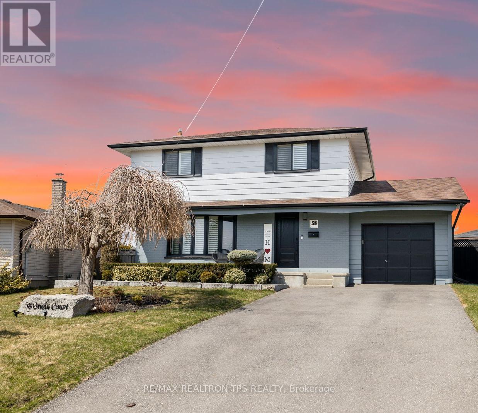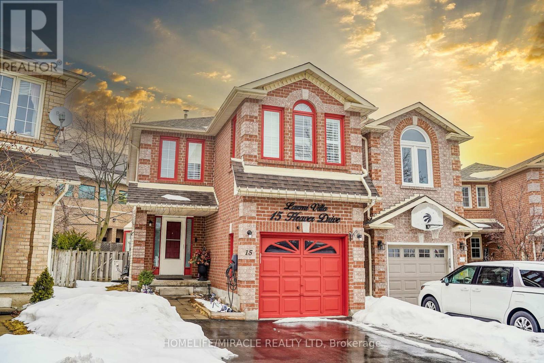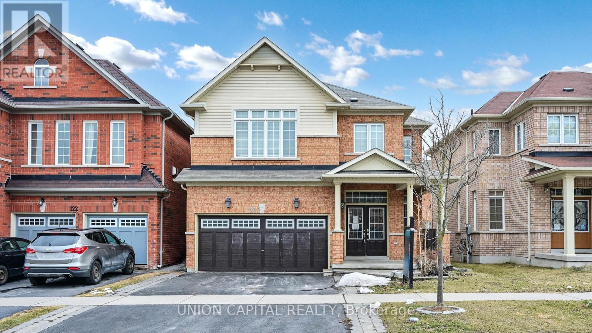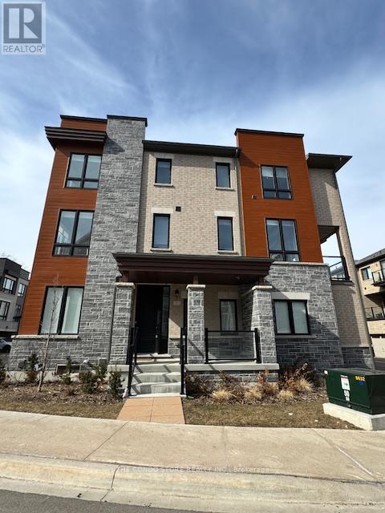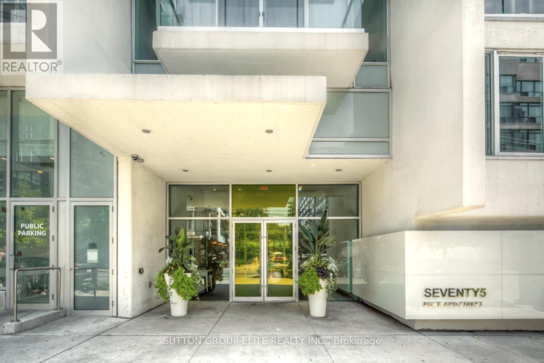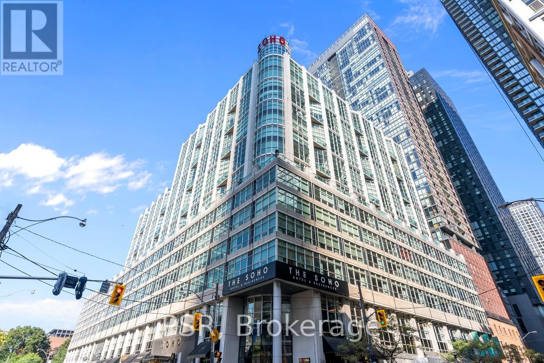Bsmt - 57 Ripplewood Crescent
Kitchener, Ontario
LIKE FIRST FLOOR!Welcome To The walkout Basement Of This Bright & Spacious Home With Glorious Amounts Of Natural Light And Laminate Floors Throughout! Quiet Neighbourhood, Community Centre With A Swimming Pool Right Across The Street, Library, High School, Two Primary Schools, Childcare In Walking Distance. Easy Access To Bus Stop, Highway, Shopping Plaza And Superstore Nearby. tenant pay 50% of utilities. (id:59911)
Master's Choice Realty Inc.
902 - 1055 Southdown Road
Mississauga, Ontario
1+1 Bdrm Suite In Sought After Stonebrook Condo. Spacious Open Concept Living, 9 Ft Ceilings & Wood Fl Throughout. Kitchen W/Granite Counters & S/S Appliances. Building Amenities: 24 Hour Concierge, Indoor Pool/Outdoor Patio, Fitness & Yoga Studio, Sauna, Party Rm, Hobby Rm, Billiards, Media Cntr. Great Schools: White Oaks Public School, Hill Crest Middle School & Lorne Park. 23 Mins Express Train From Clarkson Go To Union Station Downtown Toronto. (id:59911)
Keller Williams Portfolio Realty
43 Michener Drive
Brampton, Ontario
Welcome to this stunning 4-bedroom detached home at 43 Michener Drive, nestled in the highly sought-after Sandringham-Wellington North community of Brampton. This is the coveted Bright Side Remington Homes Elora Model of elegant living space. Designed with an open-concept layout, its perfect for both entertaining and everyday living. Enjoy a chef-inspired kitchen with quartz counter tops, built-in appliances, and a spacious breakfast area that flows seamlessly into the sunlit family room with a cozy fireplace. Upstairs, the luxurious primary suite features a walk-in closet and an ensuite, while the generously sized secondary bedroom also offers a walk-in closet and ensuite access. Additionally, a Jack and Jill bathroom connects two spacious bedrooms, providing convenience and privacy. Hardwood floors on the main level, an airy layout, and thoughtful upgrades complete this exceptional home. It also features 10-foot ceilings on both the ground and main floors, 8-foot doors throughout, and a separate side entrance to the basement provided by the builder. Ideally located near top-rated schools, parks, shopping, and with convenient access to public transit and major routes, this is the perfect place to call home. (id:59911)
Homelife Silvercity Realty Inc.
Bsmt - 5480 Whitehorn Avenue
Mississauga, Ontario
Spacious TWO (2) Bedroom Basement Apartment. Laminate Floors. **Excellent Location** Very Desirable Area in Heartland Near Bristol/Creditview. Close To Everything, Highways, Groceries, Community Center, Shopping Plaza And More. Open Concept Living/Dining/Kitchen. Spacious 2 Bedrooms. One Parking On Driveway. Best Suitable For Professionals Or Students. Included: Fridge, Stove, Shared Laundry, 1 Parking. Tenant To Pay 30% Utilities. (id:59911)
Ipro Realty Ltd.
1 - 5270 Solar Drive
Mississauga, Ontario
A Modern Industrial Condo in the Prestigious Airport Corporate Centre. Unit 1 at 5270 Solar Drive offers total 2,325 sq. ft. (including 850 sqfts mezzanine) of efficient, flexible industrial-commercial space in the heart of Mississauga's highly sought-after Airport Corporate Centre. Shell Unit, Can be thoughtfully designed to accommodate a wide range of business operations, this unit is ideal for companies seeking a professional environment that supports warehousing, office use, showroom display, and light manufacturing. Zoned E1, the space supports numerous permitted uses, including warehousing, professional offices, medical or science & tech facilities, veterinary clinics, recreational operations, commercial education centers, and financial institutions. Situated in a strategic, high-demand location, the property provides seamless access to major transportation routes Highways 401, 403, 410, and 427and is just minutes from Toronto Pearson International Airport. This central connectivity makes Unit 1 an exceptional hub for logistics, distribution, and client-facing business activities. Key features include:27' clear height for vertical racking or open workspace; Oversized drive-in door (not suitable for 53' trailers) for convenient loading/unloading; 100 amp / 600 volt power service to support diverse industrial needs; Modern stucco exterior and clean architectural lines that present a polished and professional image. (id:59911)
Royal LePage Peaceland Realty
302 - 459 Kerr Street
Oakville, Ontario
Welcome to Kerr Studios, a boutique-style condo community nestled in the heart of vibrant Kerr Village. This meticulously maintained 2-bedroom, 2-bathroom suite offers 900 sq.ft. of bright, open-concept living with ideal bedroom separationeach with its own full bathroomperfect for shared living or guests. Overlooking the tranquil, east-facing rear of the building, the unit features high-end bamboo hardwood floors with cork underpadding, granite counters, and a thoughtfully upgraded kitchen boasting 23 drawers, glass cabinetry, a centre island, a European-style brushed steel fridge, built-in cooktop and oven, and a drawer-style dishwasher. The spacious primary bedroom includes an ensuite bath and Juliette balcony. Enjoy smart pot lights, travertine flooring, modern bathrooms with granite walls and glass sinks, custom roller blinds, and large windows throughout. Includes S/S appliances, washer/dryer, window coverings, and one parking spot. Walk to cafes, shops, Oakwood Public School, Tannery Park, Trafalgar Park Community Centre, and the lake. Oakville GO and QEW are minutes awaymaking this a commuters dream. Move-in readyunpack and enjoy the best of Kerr Village living. (id:59911)
Sapphire Real Estate Inc.
525 - 8 Fieldway Road
Toronto, Ontario
Etobicoke's Finest on Fieldway. A quietly refined 1 bed plus den rent-controlled suite in a boutique low-rise residence, designed with thoughtful, owner-level care. Every detail of this freshly painted unit reflects quality from the sleek quartz kitchen counters, under-cabinet lighting, Miele Dishwasher and double wide sink to the trend-forward light wood floors. Storage is generous and smartly integrated, including custom closet systems and an oversized walk-in laundry room with upgraded front load Bosch laundry machines and plenty of room for in-suite organization. Natural light fills the south-facing space, enhanced by private, tree-lined views from the expansive, terrace-like balcony that spans the full width of the unit offering over 100 square feet of additional living space. Hunter Douglas window coverings are already in place for added comfort. The den offers flexible potential ideal as a home office, workout or dressing area and the optional partial furnishings make settling in effortless. An above-ground covered parking space is included, with a full-size locker conveniently right in front. Located just a short walk from Islington Station, multiple transit routes, and everyday amenities, this suite offers a rare combination of privacy, quality, and convenience in one of Etobicoke's most connected and coveted neighbourhoods. 8 Fieldway Rd - Suite 525 - Your Gateway To The Best of T.O - is waiting for you! (id:59911)
Sage Real Estate Limited
70 Dunraven Drive
Toronto, Ontario
This newly renovated bungalow in Toronto's vibrant Keelesdale neighbourhood offers modern living with great investment potential. Featuring a separate entrance to a fully finished basement apartment, perfect for rental income or extended family, this home is designed for comfort and convenience. The main floor boasts a sleek, updated kitchen, new flooring, and stylish finishes throughout with two decks. Ideally located near transit, its a short commute to shopping, parks ,schools, and local amenities. With spacious living areas, plenty of natural light, and a private backyard, this property is an excellent opportunity in a desirable and growing community. (id:59911)
Sotheby's International Realty Canada
338 Whitehead Crescent
Caledon, Ontario
Discover this charming raised bungalow in Bolton's sought-after North Hill, offering a stunning backyard with no neighbours behind! The bright and airy main floor boasts an open-concept living and dining area, complete with a cozy fireplace and pot lights. The spacious kitchen features stainless steel appliances and provides access to the side deck. This level also includes three bedrooms and a 4-piece bathroom. The lower level, with a separate entrance, is ideal for an in-law suite. It offers a living room with a large egress window (2023), kitchen, one bedroom, and a bathroom. The expansive backyard widens to 67 ft at the back! Enjoy ample parking with space for four cars on the driveway, plus a full two-car garage. Conveniently located near schools, parks, recreation centres, trails and shopping! Furnace 2024, Water softener 2024, Windows and sliding door 2023, Driveway repaved 2020, Rear fence and side gates 2024. ** This is a linked property.** (id:59911)
Royal LePage Meadowtowne Realty
1230 King Street W
Toronto, Ontario
King Street West Commercial Bldg FOR SALE / Retail Store with 2nd Floor 2 Bdrm Apartment / South Parkdale Neighborhood steps away from King & Dufferin / Walk to Liberty Village / TTC at Doorstep / Full & Complete Renovation of Building in 2014, including reinforced floors, windows & doors, Electrical, Plumbing and two Gas Furnaces / Property is currently fully occupied. (id:59911)
Harvey Kalles Real Estate Ltd.
2557 Mindemoya Road
Mississauga, Ontario
This gorgeous raised bungalow nestled near Mississauga's University of Toronto and the Credit River districts has just hit the market for rent. The impressively large lot situated high above ground embraces you with the serene landscape of annuals and perennials while the private backyard is vast and open with soothing sounds of nature. Neighboring mature trees tower above with autumn's rustling leaves. Come experience Mindemoya Rd. and own this address a quiet exclusive neighborhood of Professionals. Open concept principal rooms with dramatic vaulted ceilings and skylight. Views of credit river ravine. Wall to wall windows across the back. (id:59911)
Royal LePage Signature Realty
3224 Steeles Avenue W
Milton, Ontario
Discover affordable charm in this delightful freehold townhome, offering breathtaking escarpment views and unbeatable proximity to the 401 and downtown Milton. Combining elegance and practicality, this home features real exposed brick accents, hardwood floors, and sleek quartz countertops. The master suite is a sanctuary of relaxation, complete with a luxurious 4-piece en-suite and convenient en-suite laundry. Additional highlights include California shutters, a welcoming front vestibule, a hardwood staircase, and extensive updates throughout. Enjoy the privacy of a usable front and backyard, with the added bonus of no neighbours in front or back. The property also has a fantastic garage with versatile loft space. Perfect for first-time homeowners, this character-filled century home offers a turnkey living experience without the burden of condo fees. Don't miss the chance to own Milton's most affordable freehold townhome and enjoy a lifestyle where beauty and convenience converge. (id:59911)
Exp Realty
30 Allendale Road
Brampton, Ontario
Welcome to this well maintained 4-bedroom detached home, situated on a spacious pie-shaped lot. This home features a generously-sized living room, a separate dining room, and a well-appointed kitchen located at the back of the home for easy supervision of the kids. The entertainment-ready back deck is perfect for hosting gatherings. The home also includes a professional office with separate access from the backyard allocating two thirds of the garage, ideal for remote work. 4 Car parking. Dont miss out on this incredible opportunity! Upgrades include, Newer Furnace and A/C, New Siding 2020, Roof 2018, newer concrete on drive 2018 (id:59911)
Realty Wealth Group Inc.
943 Ledbury Crescent
Mississauga, Ontario
3 Bedroom and 3 Bath, Semi home in high demand area of heartland, close to highways and major bus routes and shopping center, Main and top level only with 2 parking spots. Available June 1, 2025. Tenant responsible 70% of the utilities (id:59911)
International Realty Firm
1113 Dufferin Street
Toronto, Ontario
Welcome to This Beautifully Renovated 2.5-Storey Detached Home in a Prime Location! Just steps from the Bloor Subway, shops, restaurants, and more, this move-in ready gem offers modern comfort and urban convenience. The main floor features separate living and dining areas with stylish designer laminate flooring. A bright, well-planned kitchen opens to a private patio and a spacious backyard, perfect for summer barbecues and outdoor gatherings. Upstairs, you'll find three well-sized bedrooms plus a versatile loft space that can serve as a fourth bedroom or cozy family room with breathtaking views of the Toronto skyline! (id:59911)
First Class Realty Inc.
1404 - 95 La Rose Avenue
Toronto, Ontario
Welcome to 1404 - 95 La Rose Ave, a rarely offered penthouse suite in a desirable boutique building in the heart of Humber Heights. This spacious 2 bed, 2 bath unit offers bright, open living with south-east exposure, filling the space with natural light and featuring two walk-outs to a large private balcony perfect for morning coffee or catching the evening sunset. Enjoy a functional eat-in kitchen, ensuite laundry, and no carpet throughout - just clean, modern laminate flooring. The bedrooms are generously sized, with the primary bedroom featuring a walk-in closet and ensuite bath. Tucked into a quiet, residential pocket, this building offers a peaceful retreat with quick access to everything you need. You're steps from the beloved La Rose Italian Bakery, and close to Royal York Plaza, local cafes, grocery stores, and dining. Outdoor enthusiasts will love the nearby James Gardens, Humber River trails, and numerous parks and bike paths. Convenient access to major highways, TTC, and Pearson Airport make commuting a breeze. Families will appreciate the proximity to excellent local schools, including All Saints Catholic School, Westmount Jr School, Richview Collegiate, and Father Serra Catholic School. Churches, community centres, and libraries round out this vibrant, well-established neighbourhood.This is a rare opportunity to lease a bright, well-appointed unit in a sought-after community. Come see what makes life at 95 La Rose so special! **All utilities included including Cable and Internet** (id:59911)
Royal LePage Real Estate Services Ltd.
49 Neames Crescent
Toronto, Ontario
Great Home... This well-maintained home is MOVE IN READY! The property has been freshly painted with a modern colour palette throughout, and both the main and upper levels feature brand-new laminate flooring, baseboards, and doors. The main floor includes a newly installed kitchen with modern cabinets and stainless-steel appliances that have never been used, alongside an open and spacious living/dining. The upper level features three bedrooms and a four-piece bathroom. The home has a separate side entry door, which can serve as a private entrance. The basement features a spacious open great room, a three-piece bathroom, a potential mini kitchenette area, and a laundry area making it perfect for income potential or an in-law suite. The energy-efficient dual-pane windows throughout provide plenty of natural sunlight while also helping to save energy. This property features a spacious 2-car, extra-long, extra-deep block garage that can accommodate most large SUVs and pickup trucks. Extensive long driveway that can fit 3 to 4 cars. Large Backyard with a spacious patio area for entertaining and plenty of room for play. Some virtually staged pictures are included with the photos of the property. Located on a crescent, this home has great Neighbours and is conveniently situated just minutes from all amenities, including transit, schools, shopping, and highways. (id:59911)
RE/MAX West Realty Inc.
121 Mulock Avenue
Toronto, Ontario
Welcome to this fabulous Victorian semi-detached home in the highly sought-after Junction/Stockyard neighborhood. Tastefully renovated in 2022, this home boasts an open-concept main floor with 10-foot ceilings, a powder room, and a modern chefs kitchen featuring an 8-foot island with a granite waterfall countertop. The home offers 3+1 bedrooms, With approximately 2,400 square feet, the newly added second floor includes a master bedroom with an ensuite, a second bedroom, and a bathroom. The finished basement with 1 bedroom and a full 3-piece bathroom. Parking is available for 3 cars. The backyard features a deck, This home has been upgraded with new windows, a new roof, new HVAC system, a new Hotwater tank, and updated plumbing. The 8-foot high front door welcomes you upon arrival. Located close to all amenities, including shopping, transit, breweries, distilleries, gyms, and great restaurants, this prime location is just 10 minutes from major highways including the Gardiner, QEW, 400, and 401. The area also features top-rated schools for both elementary and secondary education, An added perk of this property is the potential to create and build a generous-sized laneway house (approximately 900 square feet), which can be used as a rental or an in-law suite, whichever you desire. (id:59911)
RE/MAX Paramount Realty
31 - 3175 Kirwin Avenue
Mississauga, Ontario
WELCOME TO THIS WELL MAINTAINED, PRIDE OF OWNERSHIP TOWN HOME LOCATED IN A DESIRABLE COOKSVILLE NEIGHBOURHOOD. THIS CARPET FREE HOME OFFERS THREE (3) BEDROOMS & ONE (1) FULL BATHROOM ON SECOND LEVEL. BATHROOM IS NEWLY RENOVATED WITH HEATED FLOORS PLUS A NEWLY RENOVATED POWDER ROOM ON THE GROUND FLOOR. KITCHEN FEATURES GRANITE COUNTERTOPS, S/S APPLIANCES, STOVE (2025), DISHWASHER (2025). GOOD SIZE DINING ROOM OVERLOOKS THE SPACIOUS LIVING ROOM FOR GREAT ENTERTAINING. LIVING ROOM ON THE MAIN LEVEL OFFERS 12 FOOT CEILINGS WITH BIG WINDOWS FOR EXTRA LIGHT AND A WALKOUT TO THE BACKYARD, WITH FENCED IN YARD. FRESHLY PAINTED THROUGHOUT, NEWLY RENOVATED LAUNDRY ROOM AND BASEMENT, WITH LOTS OF CLOSET SPACE. HIGH EFFICIENCY FURNACE ON WARRANTY TILL 2029. LOW MAINTAINCE FEES, PET FRIENDLY WITH CLOSE ACCESS TO PARKS AND TRAILS. CONVENIENTLY LOCATED CLOSE TO SHOPPING CENTRES (SQUARE ONE), HIGHWAYS (QEW & 403), WITHIN WALKING DISTANCE TO COOKSVILLE GO STATION, BUS STOPS, SCHOOLS, PARKS. PLENTY OF VISITORS PARKING AVAILABLE. (id:59911)
Wahi Realty Inc.
#1 Lower - 3 Brewster Road
Brampton, Ontario
Excellent location condo unit, suitable for your office and business, operated at the same place. lots of parking for your clients and a drive -in door that can be use as a small warehouse or stock room, The unit faces Highway 7, close to restaurants and Highway 427, 401, 410,407. 1 washroom (id:59911)
Adenat Real Estate Ltd.
Unit 2 - 460 Woody Road
Oakville, Ontario
+/- 2707 sf Commercial/Industrial Unit located in South Oakville, with easy access to QEW. 1 Drive-in door. Warehouse area with one office and washroom. Landlord prefers no mechanical repair or body shop uses. Please Review Available Marketing Materials Before Booking A Showing. Please Do Not Walk The Property Without An Appointment. (id:59911)
D. W. Gould Realty Advisors Inc.
34 Ringley Avenue
Toronto, Ontario
Main Floor Only- Experience elegant living in this newly renovated detached bungalow in Etobicoke (Queensway/Parklawn), featuring an open-concept design with stylish finishes. Includes 2 bedrooms, 1 bathroom with glass shower, full kitchen with stainless steel appliances, in-unit laundry, and hardwood floors. Enjoy exclusive access to the large, fully fenced private backyard. Includes 1 parking spot on the driveway. Brand-new windows and AC. Convenient location with easy access to public transit, highways, top schools, hospitals, and shops. 19 minutes to downtown and 5 minutes to Lake Ontario. Basement unit rented separately. The main floor tenant is responsible for 70% of the total utility costs. Applicants must provide photo ID, employment letter, minimum 3 professional references and credit check with their application. (id:59911)
Homelife Landmark Realty Inc.
A108 - 241 Sea Ray Avenue
Innisfil, Ontario
Welcome to luxury living at its finest at Friday Harbour! This rare and stunning ground-floor apartment with a large Terrace offers the best of what this premier community offers. Featuring 2BRs, 2Bths this unit has an open-concept living and kitchen space, perfect for year-round living or as a peaceful retreat from the hustle and bustle of the city. Enjoy easy in-out access and be just steps away from the boardwalk and all the amenities Friday Harbour offers. The unit includes S/S Appls in the kitchen, in-suite laundry with washer and dryer, a primary bedroom with a W/I closet. (id:59911)
Coldwell Banker The Real Estate Centre
21 - 5270 Solar Drive
Mississauga, Ontario
Introducing Unit 21 at 5270 Solar Drive, one of the largest and most sought-after industrial condo units in the prestigious Airport Corporate Centre in Mississauga. This unit offers a total of 3,860 sq. ft., featuring 2,337 sq. ft. of ground floor space and an additional 1,523sq. ft. mezzanine, designed for maximum functionality and efficiency. With E1 zoning, this versatile space accommodates a variety of business uses, including warehousing, manufacturing, office operations, medical, Science and Tech facility, Veterinary Clinic, recreational, commercial school, and financial institutions. Located in a highly desirable area, this unit provides seamless connectivity to major highways, including the 401, 403, 410, and 427, and is just minutes away from Toronto Pearson International Airport. The unit boasts 27clear height, allowing ample vertical storage capacity, and comes equipped with an oversized drive-in door for easy loading and unloading(not suitable for 53 trucks). 100 amp/600 volt electrical service. The modern stuccoe xterior, high-end architectural design, and premium finishes make this an excellent choice for businesses looking for a professional and efficient workspace. (id:59911)
Royal LePage Peaceland Realty
2557 Mindemoya Road
Mississauga, Ontario
This gorgeous raised bungalow nestled near Mississauga's University of Toronto and the Credit River districts has just hit the market. This astounding cul-de-sac boasts only 8 homes giving it a private estate feel as one enters Mindemoya Rd. The impressively large lot situated high above ground embraces you with the serene landscape of annuals and perennials while the private backyard is vast and open with soothing sounds of nature. Neighbouring mature trees tower above with autumn's rustling leaves. Come experience Mindemoya Rd. and own this address within a quiet exclusive neighbourhood of Professionals. Open concept principal rooms with dramatic vaulted ceilings and skylight. Views of credit river ravine. Wall to wall windows across the back. (id:59911)
Royal LePage Signature Realty
2447 Ridge Road W
Oro-Medonte, Ontario
Top 5 Reasons You Will Love This Home: 1) Nestled in the reputable and peaceful community of Shanty Bay, where this charming bungalow offers a welcoming layout and the perfect blend of character, comfort, and functionality 2) The main level showcases a beautifully refreshed open-concept living and dining space, complete with warm wood beam accents, an abundance of natural light, and two walkouts to the upper deck, creating an inviting space for both everyday living and entertaining 3) The backyard is a true escape surrounded by mature trees and thoughtfully landscaped with multiple sitting areas, decks, and an above-ground pool with a sunbathing deck, delivering a peaceful and private outdoor retreat 4) The walkout basement offers great versatility with a self-contained in-law suite featuring its own kitchen, bedroom, and bathroom, along with a separate cozy sitting area enhanced by a fireplace with an electric insert, ideal for unwinding or hosting guests 5) PWith a long list of improvements made over the years including a new roof (2024), propane furnace (2023), newer windows and doors, and a freshly painted upper level, this home presents lasting value and peace of mind, all just a short drive to Barrie, Highway 11, Lake Simcoe, golf, and ski hills. 3,179 fin.sq.ft. Age 66. Visit our website for more detailed information. (id:59911)
Faris Team Real Estate
4 Trillium Crescent
Barrie, Ontario
WELCOME to 4 Trillium Crescent in Barrie's incredible Allandale community. This detached two storey family home offers 4+1 bedrooms, 3+1 baths and full finished lower level with walk out. With just over 3,000 sq.ft. of finished living space this well-maintained gem also offers a complete in-law suite with separate entrance for a growing family, extended family, guests or private access for a home-based business. This unique pocket of homes in Barrie is minutes from all the key amenities a busy household might require - schools, parks, casual and fine dining, entertainment and four season recreation and just a short drive to the waterfront of Lake Simcoe - beaches, board walk, marina, boat launch and winter ice fishing! Established and family-centric Allandale neighbourhood provides exceptional curb appeal with gorgeous mature tree canopy and stunning perennial gardens - pride of ownership abounds at every turn! Step up to the welcoming front porch and enter into the spacious foyer. The layout of the main floor is perfect for family time and entertaining with formal living and dining rooms and a cozy family room with fireplace that opens to the bright and spacious kitchen. Tasteful neutral decor flows throughout this home, with highlights like hardwood and tile flooring. Convenience of 2pc guest bath, main floor laundry and inside access to the attached double garage. Upper level boasts three generous sized bedrooms, 4pc main bath and a primary suite with walk in closet and renovated 3pc ensuite. Full finished lower level, with oversized windows and sliding door walk out to fully fenced rear yard, is bright with natural light and complete with a one bedroom suite - separate entrance, 2nd kitchen and large rec room for family time, entertaining, multi-generational living or income potential. This lower level living space offers versatility - the choice is yours! Situated on a premium +50' frontage landscaped lot, this home has a lot to offer! Take a look today! (id:59911)
RE/MAX Hallmark Chay Realty
220 Gilwood Park Drive
Penetanguishene, Ontario
Top 5 Reasons You Will Love This Home: 1) Expansive and meticulously maintained bungalow with 3,305 square feet of finished living space and a 3-car garage, providing enough parking for you and your guests 2) Flowing main level living adding to the home's convenience, highlighted by soaring cathedral ceilings enhancing the airy feel and a screened-in porch overlooking the private backyard, creating a serene space for year-round enjoyment 3) Set on over half an acre, boasting a fully fenced yard embraced by the enchanting shade of mature trees 4) Fully finished basement extending the living space with a cozy family room, an additional bedroom, a full bathroom, versatile flex space, and a built-in workshop for all your projects 5) Situated in a peaceful estate subdivision delivering the best of both worlds, seclusion and quiet, yet just a short drive to essential amenities and the shores of Georgian Bay. 3,305 fin.sq.ft. Age 30. Visit our website for more detailed information. (id:59911)
Faris Team Real Estate
Faris Team Real Estate Brokerage
262 Livingstone Street E
Barrie, Ontario
Less Than 5 Mins To Hwy 400 & Georgian Mall, This Impressive Open Concept Beauty Is Situated Across A Park In A Mature Sought After Neighborhood. It Is Fully Renovated From Top To Bottom By Industry Professionals And Showcases Over 3,600 Sq Ft Of Living Space. With 4(+3)Beds, 4(+1) Baths This Home Provides Ample Room For A Growing Family Or Can Function As A Rental Property. Basement Apartment Boasts 3 Bedrooms, A Large Living Area Combined With A Kitchen And Conveniently Has A Separate Side Entrance. Upgrades Include, Sleek New Hardwood Floors Throughout Main Level+2nd Floor, New Custom Kitchen Cabinets Both On Main Level And In Basement, New Bathrooms With Glass Shower Enclosures, Potlights Throughout, Ss Appliances (2 Sets Included With Purchase). The Large Backyard Has A New Bilevel Deck, Perfect For Entertaining And Can Easily Be Converted To Two Separate Spaces If Home Is Purchased For Its Rental Potential. Both Main Level And Lower Level Residence Can Enjoy The Backyard Privately. (id:59911)
Right At Home Realty
65 Curtis Street
Essa, Ontario
Nestled in a centrally located mature neighbourhood with great neighbors. Completely rebuilt in 2015, this stunning home offers over 3,000 sqft of finished living space with a massive open concept kitchen and main floor with lots of cupboards. 4 spacious bedrooms, 2 full 5 piece bathrooms on the second floor, powder room on the main floor, and a powder room in the basement with plumbing roughed in to finish a shower if desired. Discover your private primary bedroom oasis, a true retreat within this beautifully designed residence. The open-concept layout flows seamlessly, perfect for modern living and entertaining. Outside, enjoy the security of a fenced yard and the convenience of a detached garage. Best of all, you'll be just a short stroll away from all the amenities this vibrant community has to offer. (id:59911)
Brimstone Realty Brokerage Inc.
54 Carpaccio Avenue
Vaughan, Ontario
Exceptionally RARE 4 BEDROOM, 2 CAR GARAGE, END UNIT masterpiece nestled in sought-after Vellore village! Situated on one of the best locations in the complex. Boasting 10' ceilings on main, and 9' on ground & top floor. Gourmet kitchen w/quartz countertop and large breakfast island w/under-mount double sink, and stainless steel appliances. Electric fireplace, open concept living & Dining room w/walkout to to 2 balconies. Laminate floors T/out, primary room with w/walk-in closet and On suite bath. Oversized windows allow you to enjoy natural light or privacy w/blackout blinds throughout. Amenities at your fingertips, HWY 400, Vaughan Mills, Canada's wonderland, New Cortellucci Vaughan Hospital, Parks, Schools, Shopping, Restaurants and so much more. Just move-in and enjoy! POTL $115.74, COVERS : Snow removal, Landscaping, Waste Disposal (id:59911)
RE/MAX Experts
103 & 104 - 7777 Weston Road S
Vaughan, Ontario
Restaurant Unit For Sale with over $1M spent in upgrades. The perfect investment with over 2500 Square ft of high end build out facing Highway 7. This high-demand Mixed Use Community is surrounded by future developments, corporate offices and residents. Viva At Your Door Takes You To Vaughan Subway In Minutes. Highway 7, 400 & 407 Are Right Next Door With Easy Access To 401 & 427. Ample Covered Parking Provides Year-Round Protected Access. Restaurant/Food Zoned units are scarce and don't come up this often. (id:59911)
RE/MAX Escarpment Realty Inc.
13250 Leslie Street
Richmond Hill, Ontario
An extraordinary opportunity awaits on the tranquil shores of Lake Haynes with this elevated 1.35 - acre waterfront estate in Richmond Hill. Nestled within the protected Oak Ridges Moraine, this private and picturesque property boasts 143' of waterfront by 410', and offers stunning panoramic south-facing lake views of the Toronto skyline and beyond! Designed to harmonize with its natural surroundings, the home features an open concept main level with a vaulted 14' ceiling in the great room, in-floor heating, plenty of built-ins, and two dramatic stone fireplaces. Oversized windows and walkouts to lake-facing decks showcase the panoramic views and flood the home with natural light. There is a gated driveway entrance, plus a second driveway entrance to the detached five-car garage. The layout offers functional and flexible living with 2 kitchens, 2 laundry rooms, 2 walkouts, and separate entrances, ideal for multigenerational families or in-law suite. The spacious lower level includes its own full kitchen, laundry room, and living area with stone fireplace. There is a tucked away speakeasy-style space between both levels offering the perfect canvas to design your dream wine cellar, capable of holding hundreds of bottles. Enjoy year-round natural beauty, outdoor recreation, and wildlife observation in a protected, picturesque setting. Haynes Lake is a kettle lake, renowned for clear waters and fishing with depths up to 30'. Anglers will appreciate Pumpkinseed, Bass, Walleye and more. Whether moving in today or building your dream multi level Muskoka style residence with high ceilings to fully take advantage of the elevation and views, and tiered docking down to the waters edge - this unmatched location offers endless potential, natural surroundings, private lakefront, close proximity to Hwy 404, top schools, and amenities. Truly a rare gem for discerning buyers seeking privacy, serenity and skyline views just minutes from the city. Come home to the cottage every day! (id:59911)
Century 21 Atria Realty Inc.
64 Cathedral High Street
Markham, Ontario
Luxury 3 Bedrooms & 3 Washroom Townhouse In The Heart Of Cathedraltown, 9 Ft Ceiling,Hard Wood Floor ,Modern Kitchen With Island,Open Concept Kitchen & W/O To Large Terrace,Breakfast Area Opens To Spacious Great Room With Gas Fireplace. Close To High Ranking Schools & Park, Costco, Home Depot, T&T Supermarket, , 2 Mitnues To Hwy 404. (id:59911)
Right At Home Realty
2893 Bur Oak Avenue
Markham, Ontario
Fantastic freehold Town Home located in sought after Cornell Village of Markham. Inviting entrance with covered porch into foyer with large mirrored closet. Hardwood flooring throughout main and second levels. Pot lights throughout main level and basement. Enjoy comfortable living and dining Room with 9 Ft ceilings with friends and family for casual family gathering. Bright, open concept Kitchen equipped with quartz countertop, centre island, backsplash, and plenty of storage spaces in cabinets and pantry. Cozy family room with a gas fireplace aside of Kitchen is perfect to entertain guests. Ceiling Fans in 3 Bedrooms and Living/Dinning Room for better air circulation. Primary bedroom with ensuite and walk-in closet. Two full bathrooms and a convenient half-bathroom, all featuring modern fixtures and finishes. A versatile lower level complete with a recreation room for family fun and a flexible den. Finished Basement with laminate flooring and pot lights throughout, bright and spacious. Large recreation room in basement for additional living space. Flexible den in basement can be converted into guest room or home office. Ample storage spaces found in basement. Double Detached Garage and a laneway parking pad for additional parking space. Low maintenance backyard for family and friend gathering, outdoor dining and perfect for a summer BBQ. Updated shingles (2019). Conveniently located near Top-Rated Bill Hogarth SS, Library, Cornell Community Center and Markham Stouffville Hospital. Easy Access to Public Transit, GO Transit, YRT and Hwy 407. This cozy home is ideal for growing families, professionals or anyone looking for a comfortable and convenient lifestyle. (id:59911)
Bees Home Realty Inc.
2 Iangrove Terrace
Toronto, Ontario
Spacious Legal Basement Apartment Offering Nearly 1,500 Sq. Ft. of Comfortable Living Space. High Ceilings and Multiple Windows Fill the Interior With Natural Light, Creating a Bright and Inviting Atmosphere. This Well-Designed Unit Includes Two Large Bedrooms, an Oversized Family Room, and Plenty of Storage. Enjoy a Clean, Functional Layout With a Fresh, Open Feel. The Apartment Is Completely Separate From the Upper Level, Providing Added Privacy and Quiet Enjoyment. Private Side Entrance Allows Direct Access to the Basement. Lease Includes One Driveway Parking Spot. (id:59911)
Right At Home Realty
Main - 61 Danforth Road
Toronto, Ontario
Well maintained and renovated, light filled solid brick bungalow, Extensive list of thoughtful renovations + improvements completed within the last few years: one parking on driveway & paver walkway. Steel front door & screen. Kitchen, marble backsplash, quartz countertop, porcelain floor tiles, stainless steel fridge, electric stove & microwave. Bathroom with marble top vanity & porcelain tiles. Include roller shade, front porch enclosure. Landscaped front yard. Large yard (160x 115x 114) fully fenced with large garden shed. Ideally located surrounded by all the convenient amenities located in Oakridge community incl. multiple bus routes within a block; subway within 10 minutes, 6 min drive to lakeside park, shopping, restaurants, parks, school and more.+++ Tenants will share the use and maintenance of the Backyard. Separate Washer and Dryer will be install for the Main unit (id:59911)
Cityscape Real Estate Ltd.
58 Oriole Court
Oshawa, Ontario
Welcome to 58 Oriole Court, a stunning turnkey home located at the end of a quiet cul-de-sac in one of the areas most desirable family-friendly neighbourhoods. This fully renovated 3+1 bedroom, 4-bathroom home is packed with high-end upgrades and move-in ready just in time for summer. Sitting on a premium pie-shaped lot with a heated inground pool, hot tub, and separate insulated studio space, it offers the ideal blend of luxury, comfort, and function for modern living.Inside, the open-concept layout is bright and inviting, with elegant hardwood flooring, luxury porcelain tile, and sleek recessed lighting throughout. The designer kitchen is the true heart of the home, featuring quartz countertops, a stylish quartz backsplash, top-tier appliances, and custom cabinetry perfect for cooking, entertaining, or casual family meals. The living area is warm and welcoming with a cozy fireplace and modern finishes that elevate the space.Upstairs, the spacious primary suite offers a peaceful retreat with custom built-in closets and an ensuite bathroom that feels like a spa, complete with heated floors for added comfort. The professionally finished basement adds even more versatile living space, ideal for a media room, guest area, or kids zone.Step outside to your own private backyard oasis newly landscaped with fresh shrubs, a painted deck and fence, and a brand-new driveway. Whether you're hosting summer gatherings or enjoying a quiet night under the stars, the heated pool and hot tub make this backyard feel like a resort. Plus, the fully winterized 11x17 outbuilding with its own electrical pony panel is perfect for a home office, gym, or creative studio.Every inch of this home has been thoughtfully upgraded with timeless finishes and practical features designed to impress. With nothing left to do but move in and enjoy, 58 Oriole Court is a rare opportunity to own a truly exceptional property that checks every box. (id:59911)
RE/MAX Realtron Tps Realty
1020 - 30 Baseball Place
Toronto, Ontario
Welcome to 30 Baseball Place, located in the vibrant Riverside community! Beautiful Modern 2 Bd Unit With 1 Parking, Laminate Floors Throughout & Stainless Steel Kitchen Appliances. This modern condo offers stylish living just steps from Queen Street East, the Broadview Hotel, local cafes, restaurants, and boutique shops. Enjoy easy access to the DVP, TTC, and downtown Toronto. A perfect blend of urban convenience and neighbourhood charm ideal for professionals and city lovers alike! (id:59911)
Century 21 Heritage Group Ltd.
15 Heaver Drive
Whitby, Ontario
Look No Further!! This Stunningly Renovated Home is Ready For You In Desirable Pringle Creek!A Beautiful 4 Bedroom Family Home In Sought After Quiet Neighborhood. Features Include Floors,Exceptional Kitchen w/ Tons of Storage, Quartz Countertops, Backsplash, Pot Lights & S/SAppliances, Generous Sized Bedrooms Two with B/I Closets. Easy Access To 401 & 407, Nearby Banks & Groceries. Well Cared For Fresh Decor. Unique Floor Plan. Master With Ensuite & Walk In Closet. Finished Basement With Separate Kitchen And 4Pcs Bath. Walkout To Large Fenced Private Back Yard With No Private Houses Behind. ** This is a linked property.** (id:59911)
Homelife/miracle Realty Ltd
735 Tennyson Avenue
Oshawa, Ontario
Updated All Brick Bungalow with Modern Finishes In All Rooms. Located In A Family Friendly Neighbourhood. Ample Parking On Driveway. Situated on 62.75 x 111.65 Lot With Large Backyard. Open Concept Layout With Large Windows Making Home Bright And Spcaious. Many Ameneties Close By. (id:59911)
Union Capital Realty
120 Elliottglen Drive
Ajax, Ontario
Great Home! 4+1Bed With 4Baths. In Deman North Ajax Location. Home Boasts Double Door Entry With 9Ft Ceiling On Main Floor With Stunning Center Fireplace In Living/Dining And Loads of PotLights. Hardwood Floors Thorought Home (No Carptet!). Kitchen Includes Quartz Counter Tops. Spacious Backyard With Interlocking In Front & Back. Primary Bedroom Has His & Her Closet A 5Pc Ensuite. All Bedrooms Are Bright & Spacious. Finished Basement With Additional One Bedroom. Close To English & French Immersion, Public Transit, High School, Rec. Centre, Park & Trails. (id:59911)
Union Capital Realty
1 Steamboat Way
Whitby, Ontario
Live By The Lake In The Wonderful Complex Of Whitbys Luxurious Waterside Villas. This Gorgeous Corner Unit Is A Three Bedroom Home Featuring A Three Story Townhouse, Has A Double Car Garage And Features An Open Concept Main Floor With Stunning Hardwood Floors Throughout. The open-concept living and dining area is perfect for entertaining with Quartz Countertops, Stainless Steel Appliances And A Gourmet Kitchen With Breakfast Bar. Large Primary Bdrm That Features 4Pc Ensuite With Frameless Glass Shower And A Dreamy Soaker Tub! Walk-In Closets In Master With 9' Ceilings Throughout. Lower level Den Can Be Converted Into A Bedroom Or Office. A Commuters Dream With The Proximity To The GO Station And The 401. This Home Is Great For Entertaining! (id:59911)
The Condo Store Realty Inc.
406 - 75 Portland Street
Toronto, Ontario
Chic One Bedroom+Den Loft W/Parking & Locker Located In The Heart Of King West! Open Concept Layout W/Engineered Hardwood Floors,9Ft Exposed Concrete Ceilings. Upgraded Kitchen, S/S Appliances, Upper Cabinets, Center Island W/Granite Counter Tops. Bedroom W/Frosted Glass C Living Doors. Spacious Den Could Be Used As Office. Enjoy The Afternoon Sun From The Oversized Balcony. Steps To Endless Line-Up Of Fashionable Bars, Clubs,& Fine Dining Restaurants. (id:59911)
Sutton Group Elite Realty Inc.
2701 - 50 Charles Street E
Toronto, Ontario
Rare Unit with Unobstructed East Views Extending through entire Unit with Full Balcony. Both Bedrooms with Window. Gorgeous Casa 3 -- 5 Star Condo Living At Yonge And Bloor. 9" Ceiling, Extensive Cabinet Space For Storage. Steps To Yonge & Bloor Subway, Shopping, U Of T. Soaring20Ft Lobby, State Of The Art Amenities Floor Including Fully Equipped Gym, Rooftop Lounge, Gym, Outdoor Pool, Outdoor Bbq, Guest Suites, Spa, Lobby Furnished By Hermes. (id:59911)
RE/MAX President Realty
G19 - 350 Wellington Street
Toronto, Ontario
A true one-of-a-kind suite in the Soho Metropolitan Residences; completely redone with a thoughtful full-scale renovation in 2022. Private & secure main floor unit at the end of the hallway; no elevator needed. Enjoy complete autonomy coming in and out of this dynamic condo right in the heart of Downtown Toronto. 1,067 sq. ft. of high-end interior space, coupled with a spectacular 520 sq. ft. professionally landscaped interlock terrace with full length raised garden bed. Private, tranquil and green. Both spa-like bathrooms have heated floors! *All utilities are included in the maintenance fee* plus you get access to luxurious hotel amenities, including the hotel indoor swimming pool, saunas & comprehensive fitness centre. Like having a gym membership rolled into your monthly fees. Meaningful facilities that you will actually use! Room service, house-keeping, dry cleaning also available. 24-hour security. (id:59911)
Psr
3603 - 55 Mercer Street
Toronto, Ontario
Welcome To NO55 Mercer Condos! This Well-Maintained Studio Unit Is Ideally Situated In The Heart Of Toronto's Vibrant Entertainment District. Featuring A Functional Layout, Laminate Flooring Throughout, And Abundant Natural Light. Just Steps From The CN Tower, Rogers Centre, Top-Rated Restaurants, Shops, And Public Transit. Perfect For Urban Dwellers Seeking Comfort, Convenience, And A Sophisticated Downtown Lifestyle. Enjoy World-Class Building Amenities Including 24-Hour Concierge, Gym, Guest Suites, And More. Boasts High Walk And Transit Scores. (id:59911)
RE/MAX Realtron Yc Realty
2711 - 319 Jarvis Street
Toronto, Ontario
LOCATION ! Only 1 Year newer condo! Great functional unit with open east lake and city views. Open Modern concept, Building Appliances, *This luxury building has a Versace furnished lobby, a 6500 sqft fitness club w/ yoga & putting green, 4000 sqft co-work space w/ rooftop bbq and sun lounge inspired by Google & Facebook, along with high-end interior finishes* Jarvis + Dundas, the location is incredible* Steps to College/Dundas subway* Ryerson University at your doorstep* premier shopping/dining*Close to financial district, highway 404, etc*Buy now & Move In to Enjoy. (id:59911)
Best Union Realty Inc.




