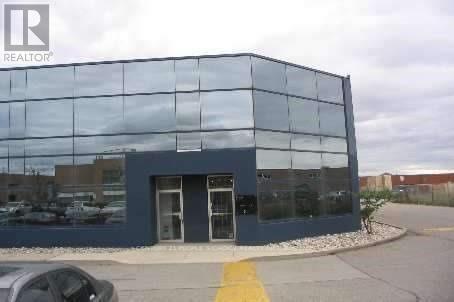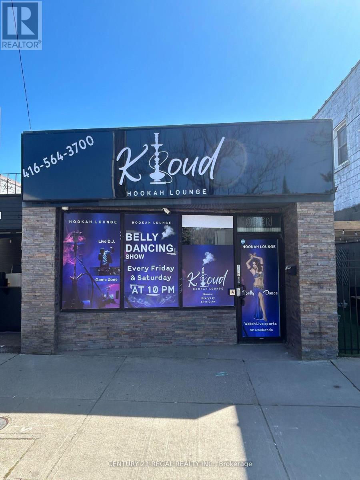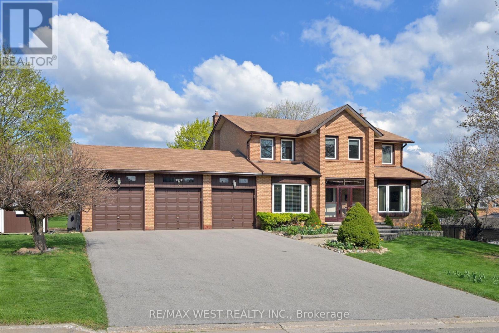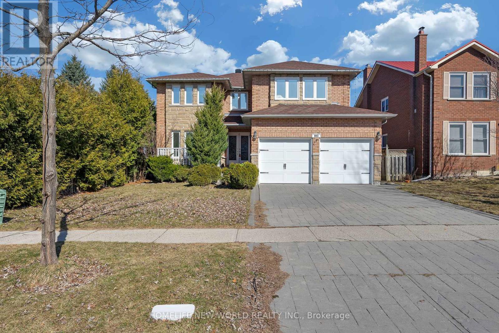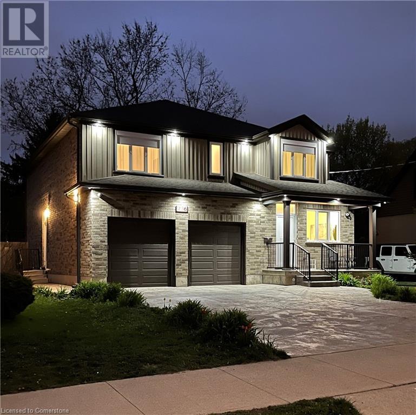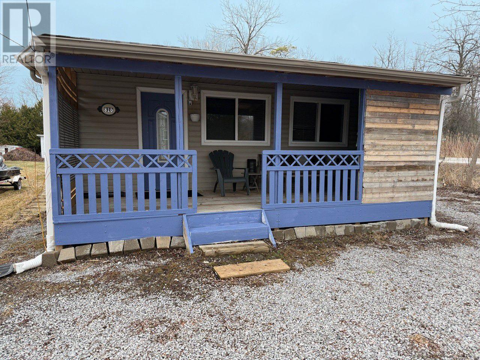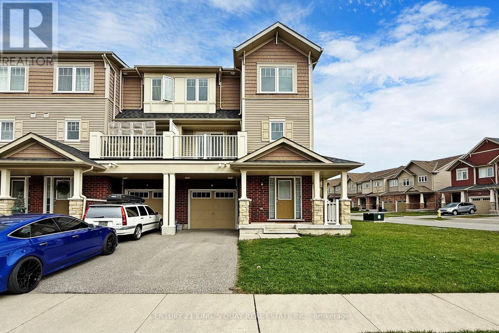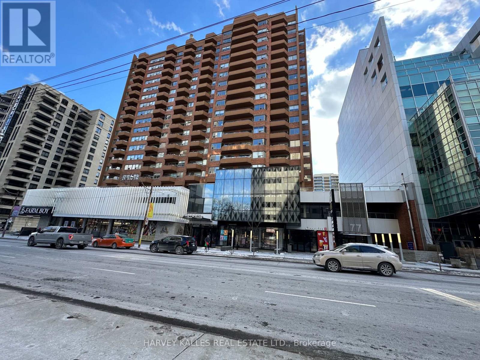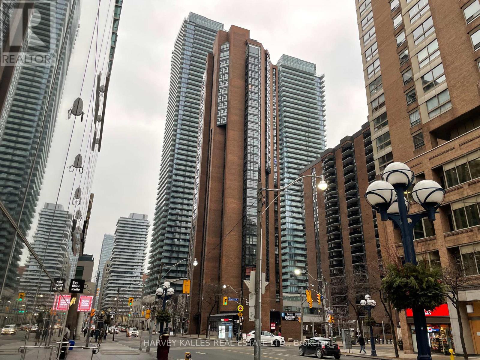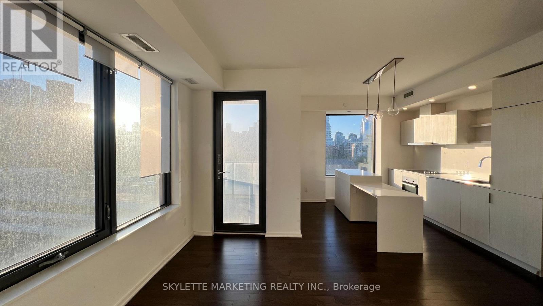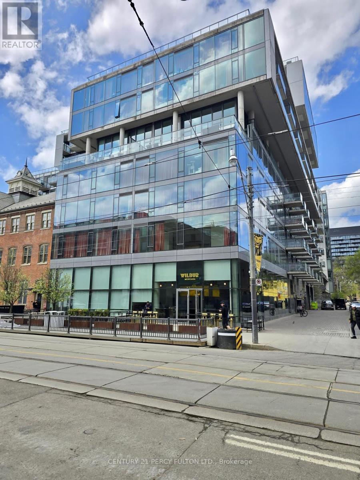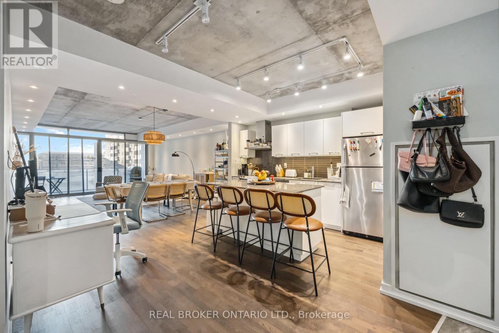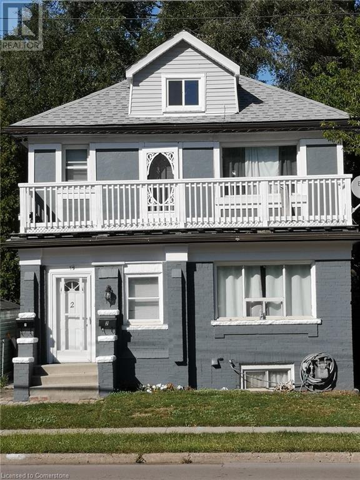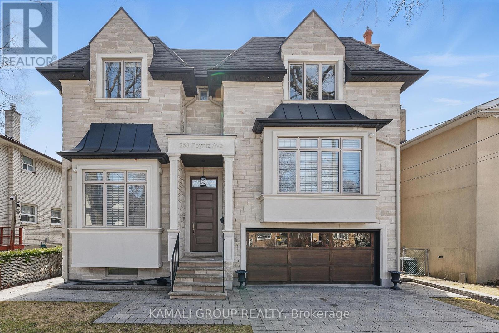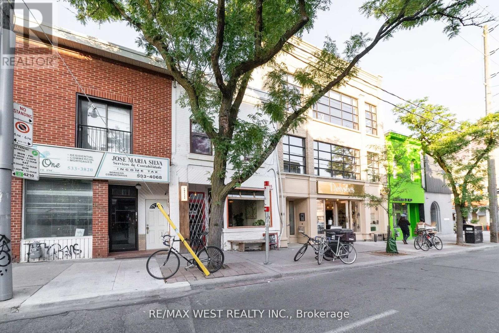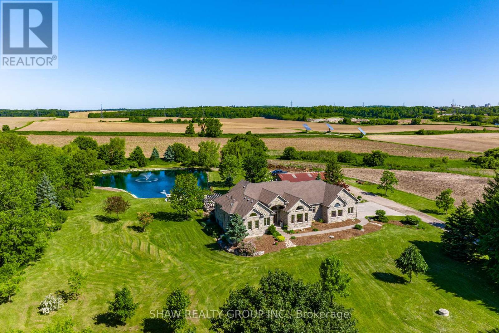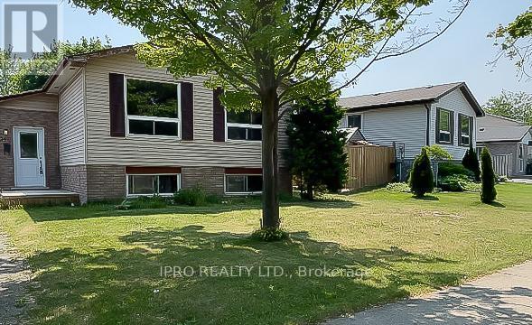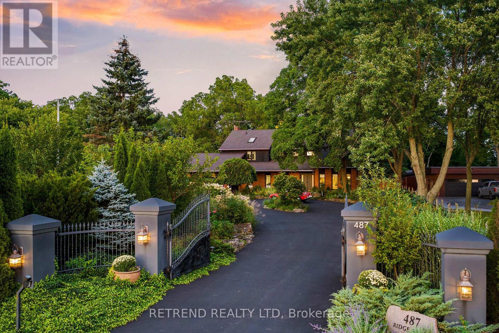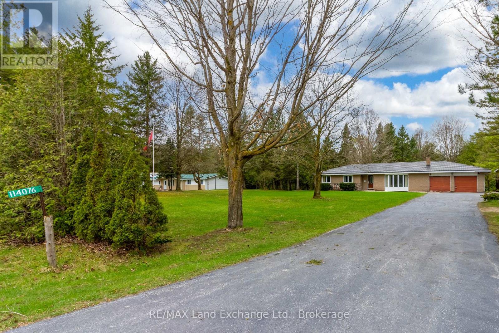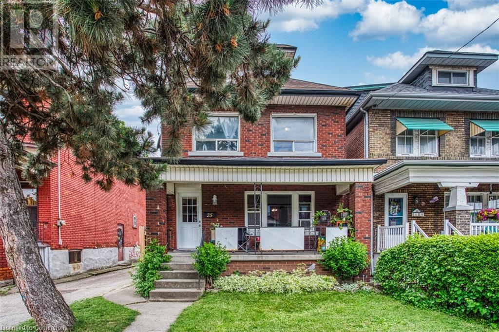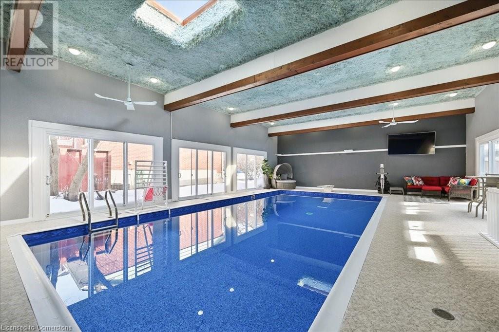51 - 2355 Derry Road E
Mississauga, Ontario
Ground Floor Office in Airport Area Ideal for Professionals; Perfect for accountants, lawyers, consultants, real estate agents/Brokers; Light warehousing and much more. Easy access to Highways 401, 407, and 410, plus public transit. The space is well-maintained and features: The reception area and 2 stunning office rooms. 4% annual rent escalation. NOTE: Please do not go direct. (id:59911)
Century 21 People's Choice Realty Inc.
3409 Lake Shore Boulevard W
Toronto, Ontario
PRIME LOCATION ON A HEAT OF ETOBICOKE, TORONTO. VACANT POSSESSION AVAILABLE. 2,556 SQFT OF FULLY RENOVATED RETAIL SPACE COUPLED WITH 760 SQ. FT. RENOVATEDLOWER LEVEL - 25 FT FRONTAGE AND 115 FT DEPTH OVER $450,000.00 OF RECENT RENOVATIONS, COMPLETED NEW ROOF - INSULATION - WATERPROOFING, UPGRADED PLUMBING & ELECTRICAL- THE LIST IS LONG - GREAT SIGNAGE - HIGH VEHICULAR & PEDESTRIAN TRAFFIC, GREEN P PARKING INFRONT **EXTRAS** NEW MULTI- RESIDENTIAL DEVELOPMENTS NEARBY REDEVELOPMENT POTENTIAL - 75% VTB AVAILABLE (id:59911)
Century 21 Regal Realty Inc.
Upper - 295 Royal York Road
Toronto, Ontario
Absolutely stunning, sunny, spotless, 2nd floor one bedroom and den unit with parking! Huge open concept kitchen and dining room streaming with light from the windows of the walkout to the MASSIVE 15x15 terrace - bring your BBQ! Recently renovated and freshly painted! Brand new ensuite laundry in unit, custom roller blinds, hardwood floors, soft close cabinets, stone backsplash, 12x12 porcelain tile floors, wall of closets (3 doors) & TONS of storage in the large master bedroom, perfect computer den/work space, open concept separate living room with large window! PERFECT location! TTC at the door,1 minute to Mimico GO station, cafes, Restaurants, Parks, Trails, Groceries, Bakeries, San Remos, all amenities in walking distance, and the lake nearby. Minutes to Gardiner, 427, QEW, Sherway Gardens, Walmart, Winners, Home Depot! Terrace/+Kitchen has east and south morning sun & bedroom with west sunset! Impeccably maintained property with new landscaping and interlocking! Tenant to pay 30% Hydro and Gas. (id:59911)
Exp Realty
822 - 185 Dunlop Street E
Barrie, Ontario
Welcome to upscale living at Lakhouse, Barrie's premier waterfront condo. This stunning 2-bedroom, 2-bathroom suite offers a sophisticated lifestyle with all-inclusive rent (utilities included) and a host of luxury amenities. Situated on the 8th floor with northern exposure, enjoy beautiful city views from your Juliette balcony overlooking Dunlop Street East. The open-concept layout features floor-to-ceiling windows, a modern kitchen with a centre island, and a spacious primary suite with a walk-in closet and an ensuite bath with a glass shower. Enjoy convenient extras, including same-floor storage and one underground parking space with an EV charger (usage is at the tenant's cost). Lakhouse residents have access to world-class amenities: rooftop patio with BBQ and fireplace, waterfront access with private docks, a full gym, steam room, sauna, whirlpool, guest suites, party rooms, 24/7 concierge, and security. No smoking building. One-year lease only. The application process includes a credit check, references, an employment letter, and first and last months' rent. Key and fob deposit required. Internet and cable are the tenant's responsibility. One of the owners is a licensed Realtor. Don't miss the chance to experience luxury lakeside living in the heart of downtown Barrie. Available immediately. (id:59911)
Century 21 B.j. Roth Realty Ltd.
3 Henry Gate
King, Ontario
Welcome to 3 Henry Gate in Nobleton* Over 1/2 Acre, this property is ideal for someone looking for more space and privacy. This corner lot offers extra room for outdoor activities, and the exposure of the additional road frontage on King Road with 149' could be a big bonus for visibility, especially for a home-based business. Also, being able to add an addition to the existing home, a pool or outbuilding on a large lot is a huge advantage. Along with an incredible property, the home features 4 spacious bedrooms, 3 bathrooms plus basement roughed-in for 4th bathroom; Cozy up by the gas fireplaces in both family room and rec room. Enjoy relaxing in the hot tub surrounded by perennial gardens & fruit trees! (id:59911)
RE/MAX West Realty Inc.
106 Frederick Wilson Avenue
Markham, Ontario
Luxury Freehold Townhouse In Cornell Comunity. Features 9' Ceilings On Main And 2nd Flr. Tasteful & Spectacular 1972 Sf. Open Concept Layout. $$$ Spent Upgrades Including Custom Design Kitchen W/Island & Stainless Steel Appliances, Hardwood Floor Thru-Out! Fully Upgraded Washrooms, Spacious Master With W/I Closet, 4 Pc-Ensuite & Balcony! Top-Rated Public & Catholic Schools, Parks, Shopping Nearby, Cornell Community Centre, Mt. Joy Go Station (id:59911)
Jdl Realty Inc.
95 Byron Avenue
Kitchener, Ontario
Across the street from Wilson Avenue Public School is this meticulously maintained, 3 bedroom bungalow on a large lot in a mature, family friendly neighbourhood. The expensive front yard with beautiful gardens create great curb appeal, along with double-wide concrete driveway leading up to the covered front porch with new front door. Step into the foyer which opens up to the bright and airy living room, providing plenty of space for entertaining. Functional kitchen and dining with easy access to the garage for transporting groceries, and a walk-out through the sliding door to the deck and backyard. Down the hall are 3 bedrooms including the primary, all with generous sized closets, plus the main bath. The basement has in-law or income potential with access through the side door from the garage. Large rec room complete with bar provide another great space for entertaining. Another full bath and laundry can be found on this level. The large and fully fenced backyard is peaceful retreat with gardens matching the front. Deck and patio off the kitchen, plus a shed for extra storage and lot of lawn for playing under the mature trees. Drive-through garage creates easy access for lawn equipment and other tools. 200 amp service and copper wiring throughout. Newer roof, furnace, a/c and eaves with gutter guard, means you can move in confidently and put your personal touch on this solid home with good bones. Book your showing today. (id:59911)
Peak Realty Ltd.
202 - 10 Gatineau Drive
Vaughan, Ontario
This exceptional 1-bedroom condo in the desirable D'or Condos by Fernbrook Homes offers a bright, open-concept layout with sleek, modern finishes throughout. The spacious den, featuring sliding doors, is perfect for a home office or extra storage. The large primary bedroom boasts double mirrored closets and floor-to-ceiling windows, allowing natural light to flood the space. The open-concept kitchen is equipped with high-end built-in appliances, ideal for any cooking enthusiast. Residents of this esteemed building enjoy access to world-class amenities, including 24-hour concierge service, an indoor pool, hot tub, sauna, and a fully-equipped gym. There's also a yoga studio, party and dining rooms, a lounge, event kitchen, outdoor terrace, theatre room, guest suites, bike storage, and plenty of visitor parking. Located in the heart of Thornhill, this condo is just steps away from shopping, dining, and all the amenities you need offering an unparalleled opportunity for modern, comfortable living. (id:59911)
Sutton Group-Admiral Realty Inc.
43 Holm Street Unit# Upper
Cambridge, Ontario
Tucked away on a quiet street in the desirable Hespeler area, this delightful two-story home is available for lease and offers more than just a place to live—it provides a lifestyle filled with natural light and comfort. With plenty of windows throughout, each room is bathed in warmth, creating an inviting and bright atmosphere. Perfectly situated with easy access to Highway 401. The main level is home to a modern eat-in kitchen, complete with stainless steel appliances and generous counter space, making it ideal for cooking and casual dining. A spacious dining room, perfect for gatherings of up to six people, opens into the cozy living room with a gas fireplace, providing the perfect setting for relaxation. Step out from the living room to a private deck, overlooking the tranquil backyard—a serene retreat for enjoying quiet moments. Upstairs, you'll find three comfortable bedrooms, a 4-piece bathroom, and a primary bedroom with its own private walkout to a second deck, offering a peaceful escape. This is a wonderful opportunity to lease a home that combines convenience, charm, and comfort in a prime location! (id:59911)
Corcoran Horizon Realty
54 Ingleside Street
Vaughan, Ontario
Absolutely Stunning Sun-Filled Beautifully Maintained Freehold Townhome with Finished Basement. Elevator Enhancing Accessibility & Simplifying Work for Groceries, Laundry & Food for Rooftop Parties. Attached Garage With No Sidewalk. All Bedrooms With Individual Ensuite Bathrooms. 9Ft Ceiling On Ground & 2nd Floor with Extended 8ft High Interior Doors & High Baseboards. Hardwood Floor Throughout. Fresh High Quality Durable Sherwin-Williams Paint Throughout. Smooth Ceiling, Pot Lights, Upgraded Lighting & Upgraded Window Coverings Throughout. Custom Modern Accent Walls in Family, Dinning, & Primary Bedroom. All Bathrooms with New Updated Countertops, Light Fixtures & Mirrors. Kitchen Features Huge Centre Island, Luxury Silestone Countertop, Backsplash, Toe-Kick Sweep Vacuum Pan, & Gas Stove. All Quartz Window Sills Across the House. Ground Floor Bedroom Has Private Access to Own Backyard. Stair Skylight. Deep Storage on Huge Rooftop Terrace (Close to 500 sqft) for Patio Furniture. Gas Outlets in both Balcony & Rooftop Terrace. Cold Room in Basement. Central Vacuum, Humidifier, & Advanced HVAC Climate Control System. High Demand Location Close To Highway 400 & 427, Shopping Mall, Restaurants, Parks & Walking Trail. See 3D Virtual Tour! (id:59911)
Homelife New World Realty Inc.
803 Shanahan Boulevard
Newmarket, Ontario
A Must See Spacious 5-Bedroom Luxurious Designer Home With Approx 3100 Sft Of Above-ground Space Plus a Finished Bsmt In Great Area | Renovated Kitchen, Counter Top & Back-Splash | Stainless Steel Appliances | Pot Lights | Hardwood Floor | High Insulated Garage Doors | 16 Ft Cathedral Ceiling With Circular Staircase At Foyer & 8 Ft Chandelier (id:59911)
Homelife New World Realty Inc.
236 Neilson Avenue
Waterloo, Ontario
Welcome to luxury living in the heart of Waterloo! This custom built home is nestled in the prestigious and highly sought-after Lincoln Heights neighbourhood. This residence offers over 4,300 sqft of beautifully finished living space, including 6 spacious bedrooms and 6 luxurious bathrooms - perfect for muti-generational families or those who love to entertain in style. From the moment you arrive, you'll be captivated by the elegant curb appeal, featuring a massive stamped concrete driveway with parking for 6 vehicles and a finished garage equipped with smart openers, built in shelving and EV charger ready wiring. Step inside to find an exceptional blend of quality craftsmanship and thoughtful upgrades throughout. The home is adorned with European doors and windows with 3-way hinge systems, including specialized roller shutters on the second floor for added privacy and protection. The custom solid wood kitchen cabinetry is a showstopper, compete with a 10ft quartz island, soft close hinges, built in high end appliances and, a drinking water filtration system in the sink. Enjoy seamless flow into the open-concept living room featuring built-in shelves, 5.1 surround sound system, and integrated Bose ceiling speakers, allowing for audio control in multiple zones. The sunroom with skylight offers a serene space to unwind year-round, while the expansive backyard is an entertainers dream, boasting over 1,100 sqft of interlocking stonework and beautifully maintained flower gardens, solid wood bathroom vanities with granite countertops, security camera provisions with DVR and so much more. The fully finished basement adds even more living space, with 2 additional bedrooms, a full bathroom and an amazing oversized family room - perfect for movie nights, playtime or entertaining. This extraordinary home combines timeless elegance with modern conveniences in a family-friendly neighbourhood. Don't miss your chance to make this one-of-a-kind property your forever home! (id:59911)
Corcoran Horizon Realty
815 Lagoon Drive
Georgina, Ontario
Discover the charm of lakeside living at 815 Lagoon Drive! Nestled on a quiet, no-exit street in the exclusive Willow Beach enclave, this spacious 3-bedroom bungalow rests on a generous 50x179-foot lot, mere steps from the beautiful shores of Lake Simcoe. Designed for all-season enjoyment, the home offers two full bathrooms in the main living area, complemented by an additional two showers, sinks, and toilets in an intermediate space, ideal for added convenience. One of the property's standout features is a large, versatile insulated structure currently used as an exercise facility, perfect for those looking to blend home, work, play, and hobbies in one unique space. The home is serviced by town amenities, including water, sewer, natural gas, and hydro, providing all the essentials for comfortable living. The expansive backyard is ideal for gatherings, play, or simply unwinding in your own private oasis. Lake Simcoe awaits just steps away, offering incredible opportunities for swimming, paddle-boarding, boating, and more. Whether you're seeking a year-round residence or a peaceful weekend escape, this property offers a seamless balance of tranquility and accessibility, with versatile spaces to suit any active lifestyle. Truly a must-see! (id:59911)
Sutton Group-Admiral Realty Inc.
318 - 9085 Jane Street
Vaughan, Ontario
Experience luxurious living at PARK AVENUE PLACE CONDOS with this stunning unit in the heart of Vaughan. This rare 1-bedroom + den + sunroom offers 1 full bathrooms plus one half, a well-designed layout, and unobstructed southern views. The extra-large den is a versatile space that can function as a second bedroom, conveniently located next to the second half washroom. The primary suite boasts breathtaking views, a private ensuite, and a walk-in closet with custom organizers. High-end upgrades include top-of-the-line appliances and elegant finishes throughout. Located in the Concord/Maple area, this condo is just steps from Vaughan Mills with easy access to Highways 400 & 407. Residents enjoy world-class amenities and a breathtaking building lobby that exudes sophistication. Parking and locker are included, adding to the convenience of this exceptional home. Don/t miss this opportunity to own a spacious and stylish unit in one of York Regions finest buildings! (id:59911)
Save Max Real Estate Inc.
1103 - 15 Singer Court
Toronto, Ontario
Prime Location in Prestigious Bayview Village! Offardable living! Experience the perfect blend of convenience and comfort in this bright and spacious 1+1 bedroom condo, complete with 1 parking and 1 locker. Located just a short walk to the subway and offering quick access to Hwy 401 & 404, commuting is a breeze. Enjoy top-tier amenities at your doorstep - Starbucks, IKEA, McDonald, and Canadian Tire are all steps away. Close proximity to Bayview Village and Fairview Mall provides endless shopping and dining options.This unit features an open-concept layout with 9-ft ceilings, an open balcony, and a stunning unobstructed view with a perfect mix of lush green treetops and distant city skyline - never a dull view from your balcony. The building offers 24/7 concierge service and premium facilities including an indoor pool, basketball court, gym, party room, and more. (id:59911)
Homelife Landmark Realty Inc.
7 Ivy Avenue
Toronto, Ontario
Your Leslieville forever home awaits! Set on a rare 28-foot wide lot with 2-car tandem parking on a quiet, one-way street in South Riverdale, this custom-designed residence offers over 2,600 square feet of thoughtfully curated living space that seamlessly blends Japanese minimalism with Scandinavian cozy comfort. Featuring 4 + 1 generously sized bedrooms and 4 beautifully finished bathrooms, this home is perfectly tailored for modern family living without compromise. Designed by award-winning design studio The Atelier SUN, every detail has been intentionally crafted to bring a sense of tranquillity, flow, and functional beauty to daily life. At the heart of the home lies a striking 12-foot kitchen island, surrounded by custom cabinetry, a hidden pantry and bar, indirect lighting, and softly curved transitions that invite both comfort and conversation. Warm natural materials and sculptural wood beams anchor the space, creating an atmosphere that feels both serene and grounded. Upstairs, the primary suite is a true sanctuary, complete with soaring cathedral ceilings, a private balcony, custom millwork, and a skylight that floods the space with natural light. The bathrooms feature bespoke vanities and refined finishes that elevate the everyday experience. The south-facing backyard is a private sun-filled oasis perfect for entertaining, quiet mornings, or simply unwinding at the end of the day. The lower level has self-contained guest or in-law suite, complete with its own kitchen, laundry, and private entrance ideal for extended family or added flexibility. With full-size laundry conveniently located on the second floor & basement, and a layout designed for both connection and privacy, this home offers a rare opportunity to own a truly one-of-a-kind property in one of Torontos most sought-after neighbourhoods. Just steps to everything Leslieville has to offer this is more than a home, its a lifestyle. WATCH THE VIRTUAL TOUR! (id:59911)
RE/MAX Hallmark Realty Ltd.
19 Winkler Terrace
Toronto, Ontario
Whole House For Rent, Ready To Move-In, Well Maintained, 3 Bedrooms, 3 W/Room and 2 parking. Open Concept, Living & Dining, Upgraded Kitchen W/Breakfast Are & Walk Out To Balcony, Ground Level Rec. Walkout To Private Fenced Backyard Hardwood Floor, S/S Appliances, Excellent Location, Walk To Warden Station, and new LRT Shopping, Schools (Satec @ W.A.Porter). Minutes to TTC, Playground, Park, place of worship, shopping, plaza, groceries. Close To Community Centers, Parks, Beach, and DVP. (id:59911)
Homelife Galaxy Real Estate Ltd.
Bsmt - 72 Loughlin Hill Crescent
Ajax, Ontario
Newly Renovated, Never Lived In Basement for Lease Available Immediately. Be the first to live in this bright, modern basement suite featuring a spacious bedroom, a sleek bathroom, a stylish kitchen with branded appliances, ensuite laundry, and one dedicated parking space. Enjoy a separate entrance and an open, airy layout designed for comfort and convenience. Ideally located near the GO station, Hwy 401, top-rated schools, community centres, and beautiful conservation areas, this home offers the perfect blend of comfort and accessibility. (id:59911)
RE/MAX Metropolis Realty
1400 Rennie Street
Oshawa, Ontario
Welcome to this stunning 3-bedroom freehold semi-detached home, ideally situated in one of North Oshawa's most vibrant and sought-after communities. This beautifully maintained residence showcases a host of premium interior finishes, including a thoughtfully designed kitchen with quality cabinetry, countertops, large windows that flood the space with natural light, and an under-mount double sink-perfect for modern living. The exterior boasts upgraded interlocking on the front steps and a stone pathway leading to a charming backyard gazebo. A natural gas line for your bbq makes this an ideal space for entertaining. Enjoy unparalleled convenience with walking distance to Walmart, Home Depot, restaurants, shops, schools, and the Delpark Homes Centre. Commuting is a breeze with easy access to public transit, Durham College, Ontario Tech University, and Hwy 407. A perfect blend of comfort, location, and lifestyle-this home is a must-see! (id:59911)
Homelife Silvercity Realty Inc.
38a Deep Dene Drive
Toronto, Ontario
Spend the summer by the heated pool!!! This 4 bedroom home is much larger than it appears from the curb! The huge family room with fireplace and walkout, is perfect for family movie nights or could even be converted into a separate suite. It is an unexpected surprise that is unique to this home. Situated on a fabulous tree-lined street. Walking distance to shops, parks and amenities, this updated, well-cared-for home shows well in all the right ways. With hardwood floors and sunlit rooms, the layout offers plenty of space for everyday life and big family gatherings. Separate living and dining rooms feature bay windows, french doors and updated lighting, and the bright white kitchen with quartz counters, two greenhouse windows, and a breakfast area with walkout to sunny west facing deck (perfect for an herb garden), connects the inside to the fabulous yard. Upstairs, four large bedrooms feature large windows, hardwood floors and plenty of closet space, while the oversized primary bedroom features two closets, a 3-piece ensuite, California shutters and crown moulding. You won't want to come inside this summer, as you relax in the backyard oasis. Fully fenced, landscaped and features a heated (separately fenced) inground pool with newer equipment and brand new safety cover. The double garage has plenty of space for cars, storage, with bonus rear access, one of those practical elements that make life easier. It's a rare gem of a home to find in the heart of Highland Creek Village. A beautiful, turn key property that is part of a real community. Steps to Village shops, restaurants, schools and parks - with quick access to 401. (id:59911)
Sutton Group-Heritage Realty Inc.
1 Nearco Crescent
Oshawa, Ontario
Premium end unit freehold townhouse in highly desirable enclave of Windfields in North Oshawa. NO Maintenance Fee or POTL fee! Bright and sunny with plenty of windows for natural light! Open concept main floor with walkout to deck! Minutes to Hwy! Close to shopping, restaurants, Parks, Durham College and Ontario Tech University! (id:59911)
Century 21 King's Quay Real Estate Inc.
1612 - 2365 Kennedy Road
Toronto, Ontario
Welcome to a very spacious and Renovated 2 bedroom and 2 bathroom unit. Tridel Building. Newer Laminate Floor & freshly painted throughout! Beautiful unobstructed Views. The apartment Building major intersection is Sheppard/Kennedy, conveniently located Close to 401, Walking distance to Go Station, Agincourt Mall, Medical Building, Stores, Golf Course & More! 1 Parking spot included. ALL Utilities & Cable TV, Internet are All Included In Maintenance Fees! (id:59911)
Homelife New World Realty Inc.
1003 - 18 Valley Woods Road
Toronto, Ontario
Welcome to this luxurious 2-bedroom, 2-bathroom condo in "Bellair Gardens." This beautifully renovated corner unit offers an elegant living space, complemented by a spacious balcony with breathtaking panoramic views.The modern interior features hardwood flooring throughout, a sleek maple cabinetry kitchen with stone waterfall countertops, and stainless steel appliances. The stylish breakfast area is perfect for casual dining, while the main bathroom boasts a frameless glass shower and porcelain tiles, providing a spa-like experience. Additional highlights include custom organizers in all closets, ensuring ample storage. With a tandem parking spot included and express bus service to downtown and the subway right at your doorstep, convenience is at your fingertips. Benefit from quick access to the DVP and 401 all within a vibrant community setting. Some photos are virtually staged. (id:59911)
RE/MAX Hallmark Realty Ltd.
1801 - 77 St Clair Avenue E
Toronto, Ontario
Renovated 1 Bedroom with 4-Piece En suite Apartment. Stunning Unobstructed South View! Approximately 735 Square Feet Of Living Space With The Added Bonus of a Large Balcony. Located Above A Farm Boy. Option Of Acquiring Rental Parking In The Building. Perfectly Nestled Between Tranquil Ravine/ Parks And The Hustle And Bustle Of Yonge And St Clair's Vibe And Amenities! TTC At Your Door. (id:59911)
Harvey Kalles Real Estate Ltd.
901 - 55 Charles Street W
Toronto, Ontario
Beautifully Renovated Suite In The Bay Charles Tower, Located In The Heart Of The City. Two Bedrooms, Two Bathrooms With Large Bright Combined Lr And Dr Plus An Enclosed Sunroom. Featuring Renovated Galley Kitchen And Bathrooms. In Total Measuring Approximately 1,312 Sq Ft. Brand New Floors throughout. Not To Be Missed! (id:59911)
Harvey Kalles Real Estate Ltd.
804 - 15 Ellerslie Avenue
Toronto, Ontario
1 Year New Luxury Building on Yonge - The Ellie Condo In The Heart Of North York. 1 Bedroom Unit With 1 Full Bathroom & Large South Facing Balcony. Excellent Layout, Large Bedroom W/ Large Windows & South Exposure. Modern Designer Kitchen Features Granite Countertop, Center Island W/ Storage Cabinets & Stainless Appliances. 9 Ft Smooth Ceilings Throughout. Large Windows. Steps To Finch Station, Great Restaurants, Shops & So Much More. Unit Currently Has Repairs Being Done From The Builder, Will Be Completed Soon (id:59911)
RE/MAX Professionals Inc.
703 - 12 Bonnycastle Street
Toronto, Ontario
Luxurious Corner Unit 908 Sqft, 2Br + Den + 2Bath + Private Oversized Locker ON SAME FLOOR | Den is large enough to be used as home office, nursery, 3rd bedroom | Large Kitchen Island W Breakfast Bar | Wide Open Living + Dining Room W/o To Balcony | Wrap Around Floor To Ceiling Windows Throughout Corner Unit | Easy Access To Waterfront, Sugar Beach, George Brown College, Loblaw, Dvp + Gardiner Expressway + Much More | Unlimited High Speed Internet Included (id:59911)
Skylette Marketing Realty Inc.
2012 - 10 York Street E
Toronto, Ontario
**AVAILABLE FOR OCCUPANCY BY MAY 15*** This luxury 1 Bedroom and 1 Bathroom condo suite offers 582 square feet of open living space. Located on the 20th floor, enjoy your views from a spacious juliet balcony. This suite comes fully equipped with energy efficient 5-star modern appliances, integrated dishwasher, contemporary soft close cabinetry, in suite laundry, and floor to ceiling windows with coverings included. (id:59911)
Del Realty Incorporated
213 - 560 King Street W
Toronto, Ontario
This Exquisite 2 Bedroom Corner Unit With Generous 779 Sq Ft Of Space Features Wrap-Around Windows Providing All Rooms With Outstanding Natural Light and Brightness Year Round. A Unique Opportunity Not to be Missed! Live Close To Everything That Is Toronto! The Amazing Fashion House Building Is One Of Toronto's Trendiest & Most Sought After Addresses. Unobstructed Views To The Upcoming Landmark Building KING Toronto (By Star Architect Bjarke Ingles ) In The Heart Of The Lively Fashion & Entertainment District Just Minutes From Where The Toronto International Film Festival Takes Place. Walking Distance To Some Of Toronto's Top Restaurants & Bars In Addition To Both The Theatre and Financial Districts. This Unit Boasts Hardwood Flooring Throughout The Unique Split Bedroom Floor Plan And The Open Concept Layout Features An Updated Modern Chef Designed Kitchen With Built-In Oven, Cooktop. All High End Appliances, Open Stainless Steel Shelving & Large Island. The Sun-Filled Living Area Provides Comfort & Convenience Throughout While The Incredible South & East Views From The Floor To Ceiling Windows & 10 Foot Concrete Ceilings Make This The Perfect Place To Call Home. 2 Tasteful Bathrooms Ample In-Unit Storage Space Dedicated Washer/Dryer. Beautiful Lobby Area With The TTC Right At The Front Door. Top Class Amenities Include An Amazing Rooftop Pool With Deck/Garden Area As Well As A Party Room & Gym. Both The Parking Space & Storage Unit Are Owned While The Building Also Offers Additional Visitor Parking. (id:59911)
Century 21 Percy Fulton Ltd.
902 - 38 Monte Kwinter Court
Toronto, Ontario
Introducing an exceptional opportunity to own a stunning condo in Toronto's sought-after Clanton Park neighborhood. Developed by Metropia, this contemporary 1-bedroom, 1-bathroom suite embodies modern living at its finest. Step inside to discover an open-concept layout designed to maximize space and comfort, featuring a sleek living, dining, and kitchen area. Its the location that truly sets this condo apart. Imagine being just 50 steps away from Wilson Subway Station, making commuting a breeze. You're only one stop from the vibrant Yorkdale Mall, and minutes away from Toronto's top universities, including the University of Toronto and York University. With quick access to Highway 401 and a variety of shops and bus stops nearby, convenience is at your doorstep. Enjoy top-notch amenities right within the building such Child Care Facility, free high speed internet and convenient Pay parking in the underground area of the building. **EXTRAS** Enjoy The Rocket Condos added amenities including 24-hour Concierge, a stylish Party Room, a well-equipped Fitness Centre, a Comfortable Lounge, Game Room, Media Room and a BBQ area perfect for summer gatherings. (id:59911)
Harvey Kalles Real Estate Ltd.
222 - 95 Bathurst Street
Toronto, Ontario
They don't build lofts like this anymore! This stunning 2-bedroom, 2-bathroom, 1,200 sq. ft. loft in the heart of King West blends industrial charm with modern luxury. Featuring soaring 9-ft exposed concrete ceilings, sleek hardwood floors, and a spacious balcony, this sun-drenched space is a rare find. The primary suite is a true retreat, boasting floor-to-ceiling windows, custom built-in closets, and a spa-inspired 3-piece ensuite with a luxe rain shower. The open-concept entertainer's kitchen is designed to impress, complete with a large island, stone countertops, and high-end stainless steel appliances. With brand-new pot lights, a stylish stone entryway, and ensuite laundry, every inch of this loft has been thoughtfully designed. Steps from Toronto's top restaurants, boutique shops, and effortless TTC access--this is King West living at its finest! (id:59911)
Real Broker Ontario Ltd.
3221 - 19 Western Battery Road
Toronto, Ontario
Welcome to Zen King West in the heart of Liberty Village! This bright and functional 1 Bedroom + Den, 2-Bathroom unit offers 601 sq ft of open-concept living space with floor-to-ceiling east-facing windows, 9' smooth ceilings, and laminate flooring throughout. The enclosed den with a sliding door is ideal as a second bedroom or home office. The modern kitchen features quartz countertops, designer cabinetry, and stainless-steel appliances, while the spacious primary bedroom includes a 4-piece ensuite. Enjoy world-class amenities: a 3,000 sq ft spa with hot/cold plunge pools, steam room, massage rooms, and chromotherapy showers; a 5,000 sq ft fitness center; and a 200m Olympic-style rooftop running track with stunning skyline views. Located at King & Strachan with easy access to TTC, GO Train, Gardiner Expressway, and just steps to parks, the lake, shops, restaurants, and Toronto tech and financial hubs. Rogers high-speed internet is covered in the maintenance fees. (id:59911)
Forest Hill Real Estate Inc.
412 - 158 Front Street E
Toronto, Ontario
Welcome to the Perfect Neighborhoods Area to enjoy City Life in Toronto. Steps to St. Lawrence Market, Toronto Waterfront, Union Station, George Brown College, Scotiabank Arena and Financial District. Great Amenities: Gym W/Cardio &Weights Area, Yoga Rm, Outdoor Pool & Sundeck, 24/7 Concierge, Party Rm, Theatre, Guest Suites, Visitor Parking, Modern Kitchen with integrated Appliances ( Fridge, Cooktop/Oven, Microwave, Range Hood, Dishwasher), Dryer, Washer, All Existing Light Fixtures and All Window Blinds. Rogers Hi Speed Internet ( Building Contract ) included. (id:59911)
Home Standards Brickstone Realty
79 Justine Avenue Unit# 2
Hamilton, Ontario
Welcome to this spacious 2 bedroom + den, ideal for a professional working couple looking for extra space for their office. Ideally situated on a charming tree-lined street in the desirable east end of Hamilton. Just a short stroll away from the vibrant shops on Ottawa Street & a brief distance from the scenic Gage Park, this location provides the perfect blend of convenience and tranquility. Easy access to the QEW and Red Hill Expressway ensures that you can explore the surrounding areas with ease. Ideal for a professional working couple looking for extra space for their office As you enter, you'll be greeted by an abundance of storage space in the welcoming foyer area. A few steps up, the main living area unfolds, featuring a generously sized eat-in kitchen with a convenient pass-through window and breakfast bar that seamlessly opens to the inviting living area. Adjacent to the kitchen, the dining room provides ample space for a dining table and chairs, with the added convenience of in-suite laundry installation. This space can also serve as a versatile bonus room if you prefer to use the eat-in kitchen for your dining needs. Two well-appointed bedrooms grace this floor or choose to use one for your home office space, one at the front of the house with large windows offering scenic Escarpment views and abundant natural light. The second bedroom, located at the rear of the unit, presents the opportunity for transformation into a small home gym or craft room, providing valuable extra space. Across the hall, you'll find the 4-piece bathroom complete with a tub and shower. Step onto the large private balcony, offering sweeping views of the majestic Escarpment, creating an idyllic setting to relax and savor our beautiful summer days and evenings. The top floor of the unit houses the third bedroom, which can easily be converted into the perfect home office space, catering to various lifestyle needs (id:59911)
RE/MAX Escarpment Realty Inc.
253 Poyntz Avenue
Toronto, Ontario
Exquisite Custom-Built 4+1 Bedroom Home In Lansing-Westgate. Walking Distance To Yonge St And Subway. Close To Hwy 401. Discover Unparalleled Luxury In This Stunning ~5,000 Sq/Ft Living Space, Thoughtfully Designed With Extraordinary Craftmanship And High-End Finishes. This Architectural Masterpiece Boasts A Timeless Stone Exterior, An Interlocked Driveway. Every Bedroom Features Its Own Ensuite And Closet, Ensuring Ultimate Comfort And Privacy. The Home's Bright, Open-Concept Layout Is Accentuated By Natural Oak Hardwood Floors, Wainscoting, Crown Molding, Multiple Fireplaces And Elegant Pot Lighting. A Wood-Paneled Main Floor Office/Library Room (Office) Provides The Perfect Space For Work Or Relaxation. The Gourmet Dream Kitchen Is A Chef's Delight, Showcasing A Large Center Island, Top-Of-The-Line Appliances, And An Array Of Premium Upgrades. The Grand Family Room Is A Showstopper, Featuring Waffled Ceilings, Gas Fireplace, Sound System, Built-In Shelving And Stone Counters. The Upper Landing Is Bathed In Natural Light From A Striking Grand Skylight, Leading To The Primary Retreat - A Spacious Sanctuary With A Luxurious 6-Peice Ensuite And A Walk-In Closet With Custom Organizers. The Walk-Out Basement Offers Versatile Living Space, Featuring A Large Rec Room, Wet Bar, Wine Cellar, And A Walkout Entrance, Making It Perfect For Extended Family Or Entertaining Guests. Outside, Enjoy A Private, Fully Fenced Backyard Lined With Mature Trees For Summer Serenity, A Wooden Feck, And Beautiful Gardening. Built With Meticulous Attention To Detail, This Home Is A True Masterpiece Of Quality And Sophistication. A Rare Opportunity To Own A Luxury Home In A Prime Location Of Yonge & Sheppard! (id:59911)
Kamali Group Realty
508 - 175 Hilda Avenue
Toronto, Ontario
Prime Yonge & Steeles location! Discover convenience in this cozy 2-bedroom unit situated in a high-demand, well-maintained building. Features include a large private balcony perfect for relaxing and a spacious ensuite storage room versatile enough for an office or den! Enjoy incredible all-inclusive value: maintenance fees cover Hydro, Water, Heat, Rogers Ignite Internet, AND Cable TV! The complex offers fantastic amenities, including an indoor saltwater swimming pool, sauna, and gym. Benefit from the unbeatable location steps to the TTC, Centerpoint Mall, groceries, restaurants, parks, and schools. Close proximity to York University adds further appeal. This exceptional condo comes complete with 2 tandem parking spots, offering parking for TWO cars! Don't miss out on this gem in a truly fabulous location! (id:59911)
Right At Home Realty Investments Group
135 Ossington Avenue
Toronto, Ontario
A superb opportunity perfectly nestled on Ossington Avenue in one of Toronto's most sought-after neighborhoods. Calling all retailers looking to expand or to start your successful business venture, this is the opportunity and property that awaits you! Positioned and surrounded by some of the city's best retailers, restaurants, bars, coffee shops, and more. Foot traffic in this area is exceptional and it is just steps away from the overly popular Trinity Bellwoods Park. With an approximate sq footage of 1625, the main floor totals 787 sf, with a rear patio and functional basement. The current use of the main floor is a very busy coffee shop and seating area. The second floor is 838 square feet with a dynamic functional layout currently used as a popular Tattoo studio. This space has been designed and decored creatively.Both floors are currently leased, and both tenants are ready to stay, but vacant possession can be granted on closing which makes it ideal for both investors and end-users. (id:59911)
RE/MAX West Realty Inc.
112 King Street E Unit# 711
Hamilton, Ontario
This is your opportunity to live in the historic Residences of Royal Connaught! This beautifully restored Hamilton icon is in an excellent downtown location that allows you to experience all the best that Hamilton has to offer. Close to the GO, trendy shops and restaurants, plus Hamilton Health Sciences, Columbia College and McMaster Uni. Starbucks on the main level, plus amenities including a fitness room, party room, media room and stunning lobby. The spacious unit is carpet-free, with all appliances and in-suite laundry. Floor to ceiling windows and a balcony that overlooking the rooftop terrace. AAA tenants only, one year lease minimum, available immediately. (id:59911)
Royal LePage State Realty
501 - 107 Rogers Street
Waterloo, Ontario
This newly available 2-bedroom, 1-bath condo offers over 800 sq ft of thoughtfully designed living space, featuring an open-concept layout, laminate flooring, stainless steel appliances, en-suite laundry and floor to ceiling windows allowing lots of natural light. Enjoy the convenience of underground parking and a secure building with premium amenities like a party/meeting room, bicycle storage room and visitor parking. Located just minutes from Grand River Hospital, the GO Station, Googles development hub and top universities including Waterloo University, Wilfrid Laurier University and Conestoga College. Explore the best of dining, shopping, entertainment and scenic biking/walking trails. This condo delivers unbeatable location, lifestyle and value. (id:59911)
RE/MAX Hallmark York Group Realty Ltd.
42 - 242 Upper Mount Albion Road
Hamilton, Ontario
Welcome to 42-242 Upper Mount Albion a stunning end-unit freehold townhome that offers both style and functionality. This spacious 3+1 bedroom, 2.5-bath home is designed to impress with its bright, open-concept layout, designer decor and modern upgrades. Step inside to discover a beautifully updated kitchen featuring sleek quartz countertops and stainless steel appliances. The inviting eat-in kitchen flows seamlessly into the sunlit living area, where extra-large side windows flood the space with natural light. From here, step through the oversized sliding patio door onto a spacious deck perfect for entertaining or relaxing outdoors. The primary bedroom boasts a walk-in closet with an updated en-suite bath (2025) designed for comfort and elegance. You will also find the generously sized bedrooms, each with oversized walk-in closets for ample storage. The partially finished basement offers incredible potential, featuring a bedroom/office space and the opportunity to create an in-law suite with its own separate entry from the garage. This home has been meticulously maintained with numerous recent upgrades, including: New Roof (2024) for long-term peace of mind, Modernized Kitchen (2023) with high-end finishes, Updated Flooring (2022) for a fresh, contemporary feel, Brand-New Washer & Dryer (2024), Luxurious Primary Bath Renovation (2025). Location is everything! Situated just minutes from highways, top-rated schools, and shopping, this home offers the perfect balance of convenience and comfort. Don't miss your chance to own this exceptional property. (id:59911)
Royal Canadian Realty
78 Lincoln Avenue
St. Catharines, Ontario
Attention 1st Time Buyers, Investors & Retirees! Immaculate Move In Ready Bungalow In Sought After Location! Spacious Kitchen with Butcher Block Countertop, Stylish Ceramic Backsplash & Loads of Cabinets. Open Concept Living Room/Dining Room. Beautifully Renovated 4 Piece Bath with Modern Tub Enclosure with Glass Doors. Luxury Vinyl Plank Flooring Throughout the Home, Bedrooms Installed 2021 & Rest of the Home Installed 2025. Main Floor Laundry. Central Air Installed 2021. Roof 2017. Walk Out to 12x10 Foot Deck with Awning, Patio Area & Fully Fenced in Yard. Shed with Vinyl Siding & Hydro on Oversized Concrete Pad Installed 2021. Both Sides of Fence, Gate & Walkway 2024. 100 AMP Breakers. Hardwired Security Cameras. Owned Hot Water Tank. On School Bus Route. Minutes to Jeanne Sauvé French Immersion Public School, Ferndale Public School, Burgoyne Woods Park, Garden City Golf Course, Downtown St Catharines, QEW & Highway 406, Shopping, Restaurants & More! Room Sizes Approximate & Irregular. (id:59911)
RE/MAX Escarpment Realty Inc.
1436 Snyders Road
Wilmot, Ontario
Welcome to your dream retreat! This custom stone bungalow (2003) sits on a sprawling 24-acre property just five minutes from Kitchener, with easy access to Hwy 8. Set 200 metres from the road, this one-of-a-kind home offers exceptional privacy and tranquility, surrounded by open fields and perennial gardens. With over 4,500 sq. ft. of finished living space, the home features barrel ceilings, tall baseboards, and crown moldings. In-floor heating provides timeless comfort, while engineered cherry hardwood and oversized rooms create a bright, inviting interior. The custom Chervin kitchen showcases cherry cabinetry, granite counters, a gas cook top, and a walk-in pantry. A stone gas fireplace anchors the main living area, which opens to a covered lanai perfect for enjoying sunsets. There are three spacious main-floor bedrooms and six bathrooms, including a Jack and Jill ideal for families. A main-floor office offers a dedicated work-from-home space or can serve as a fourth bedroom. The bright walkout basement features 9 ceilings, engineered birch flooring (2025), a second fireplace, a fifth bedroom, and rough-ins for a kitchen and bath ideal for a future in-law suite. Outdoors, enjoy a swimmable spring-fed pond with dock, a large concrete patio with pergola, stone fireplace, and meandering walkways. A 30x50 ft. barn with 60-amp service and a separate large concrete pad offer space for a workshop, storage, or homesteading. Approximately 14 acres of fields may be cultivated or rented. Additional features include: an extra-deep triple garage with basement access, high-speed internet, school bus pickup at the road, a new well (2024), gas generator (2020), low property taxes, south-facing views, and no nearby neighbours for true privacy. Don't forget about the potential to build a second home for multi generational living or income. A truly rare opportunity, custom built and never before sold. (id:59911)
Shaw Realty Group Inc.
Main - 24 Chilton Drive
Hamilton, Ontario
Renovated Detached House Located Minutes From The Highway. Bright and Open Living Room Overlooks The Dining Room. Newly Renovated Kitchen With Separate Laundry. Close To Amenities and Transit. Minutes To Schools, Shopping, and Restaurants. No Pets. Small Family Preferred. (id:59911)
Ipro Realty Ltd.
487 Ridge Road E
Grimsby, Ontario
This newly renovated home features a 17' vaulted living room, 3 bedrooms, 1 office, and a modern triple-insulated garage with double entry doors. The kitchen boasts glossy white cabinets, quartz countertops, a waterfall island, and built-in appliances. The primary suite includes a modern soaker tub, waterfall shower, floating vanity, and walk-in closet. The house is equipped with an energy-efficient heat pump, Tesla charger, and Starlink internet. The gated (manual) property offers ample parking, a stone patio with pergola, a rear deck with garden views, and a gazebo-perfect for outdoor relaxation or entertaining. Additional features include a water filter, UV sterilization system, and a water softener for clean, worry-free living. This 1-acre retreat backs onto the serene Niagara Escarpment and Bruce Trail, offering a peaceful and private escape into nature. As a bonus, a neighbouring field across the road is reportedly being developed into a vineyard-plans to be confirmed-but it may further enhance the areas beauty and appeal. Imagine waking up in your own private oasis, with the charm of Tuscany or Napa Valley right outside your door-where you can unwind, entertain, and savour the lifestyle. Don't miss this rare opportunity to own a truly special home. (id:59911)
Retrend Realty Ltd
4 Hickory Lane
St. Thomas, Ontario
This spacious 3+1 bedroom family home is nestled in one of St. Thomas most desirable neighbourhoods, conveniently located near scenic trails, Lake Margaret, Pinafore Park, and just a short drive to the lake. The home features two full 4-piece bathrooms and a bright, open-concept eat-in kitchen with a dining area that walks out to a large rear deck perfect for entertaining overlooking a generous backyard and patio space. The main living room is filled with natural light, creating a warm and inviting atmosphere. The fully finished basement offers excellent potential for a separate suite or in-law setup, complete with a large recreation room, oversized bedroom with double closets, a full 4-piece bathroom, and a dedicated laundry room providing plenty of space for guests or extended family. Additional features include a 1.5-car garage with both interior home access and a man door to the backyard. This is a well-rounded, versatile home in a community-friendly location ideal for all ages. (id:59911)
Peak Realty Ltd.
114076 Grey 3 Road
West Grey, Ontario
Welcome to Your Private Oasis on 1.85 Acres! Nestled in a serene and picturesque setting, this solid brick bungalow offers the perfect blend of comfort, functionality & natural beauty. With 3 spacious bedrooms & 3 bathrooms, this well-maintained home provides ample space for families, hobbyists, or anyone seeking a peaceful retreat. The heart of the home is warm & inviting, with a classic layout, generous windows that bathe the interior in natural light & solid construction that speaks to lasting quality. Step outside and enjoy everything this property has to offer, a double car attached garage, perfect for everyday convenience. A 12' x 20' detached garage, ideal for workshop use, extra vehicles, or storage. A 13' x 24' tarped storage unit, providing flexible space for seasonal gear, recreational equipment or yard tools. The expansive 1.85-acre lot is truly a nature lover's dream, featuring open green spaces, mature trees & a meandering creek that enhances the sense of peace & privacy. Whether you're relaxing in the backyard, gardening or entertaining, the outdoor space offers boundless potential. Fish from the bridge & maybe catch a trout! This rare property combines rural tranquility with practical amenities - your chance to live in a creek side sanctuary just minutes from town! (id:59911)
RE/MAX Land Exchange Ltd.
25 Chestnut Avenue
Hamilton, Ontario
Welcome to 25 Chestnut Ave, where a charming fixer-upper is waiting for your personal touch! Imagine the possibilities with two kitchens, perfect for a multi-generational family or creating a cozy in-law suite. If you love a good project, this home offers the chance to become something truly special. The spacious layout gives you the freedom to design a space that suits your family's unique needs. Whether it’s a warm, inviting family room, a sleek, modern kitchen, or a private retreat for loved ones. It's located in the heart of Hamilton, you’ll be close to everything that makes this community great—schools, parks, shopping, dining, and even Tim Hortons Field. Come see the potential for yourself and start envisioning how you can turn this house into the home of your dreams. With a little love and effort, this could be the perfect place for your family to thrive. Don’t miss out on this incredible opportunity! (id:59911)
Exp Realty
40 Terrystone Walk
Waterloo, Ontario
Welcome to 40 Terrystone Walk in Waterloo! This spectacular side-split has been updated from top to bottom and features an incredible indoor pool oasis with panoramic windows, allowing you to enjoy summer year-round. With over 2,700 sq. ft. of finished living space, this home offers a spacious layout filled with natural light. On the main level you’ll find a bright living room, updated kitchen, formal dining area, and a family room with large windows to view your indoor pool. Step through to the stunning four-season pool addition, complete with expansive decks and sliding doors leading to the private, fully fenced yard. Upstairs, you’ll find three spacious bedrooms and a luxurious 5-piece bath. The finished basement adds even more space with a large rec room, sauna, additional bathroom, and a separate entrance to the pool. Nestled in a prime Waterloo location, this home is just minutes from RIM Park, Conestoga Mall, top-rated schools, walking trails, and the expressway for easy commuting. Surrounded by mature trees and stylish outdoor spaces, this one-of-a-kind home is a true retreat in the city. Don’t miss out on this unique opportunity—book your showing today! (id:59911)
RE/MAX Escarpment Realty Inc.
