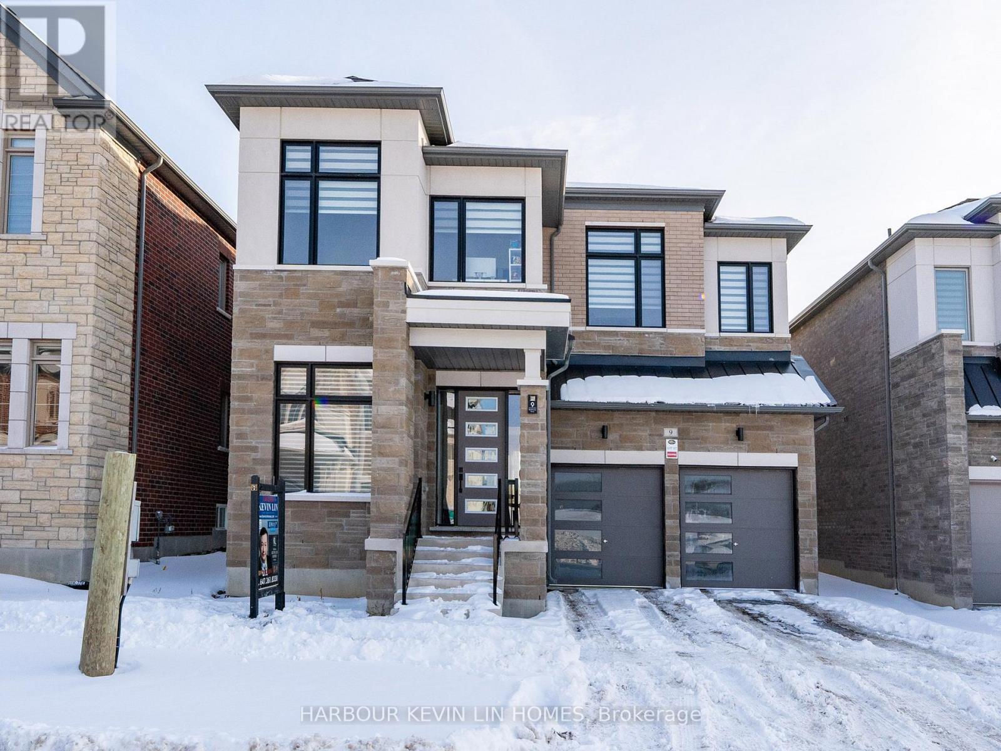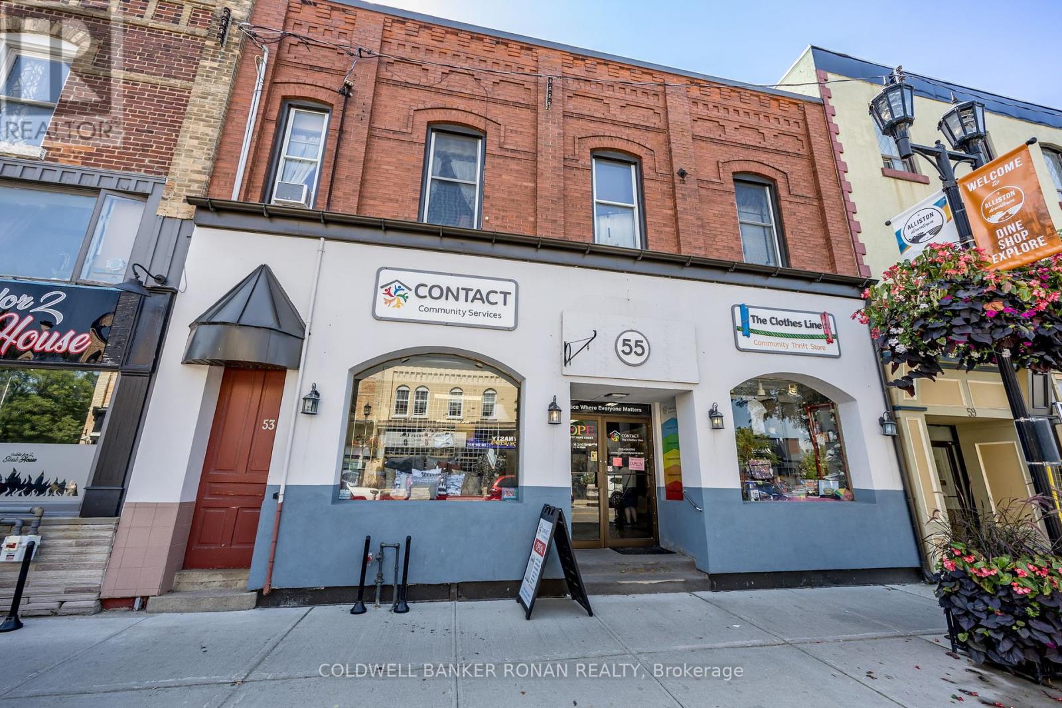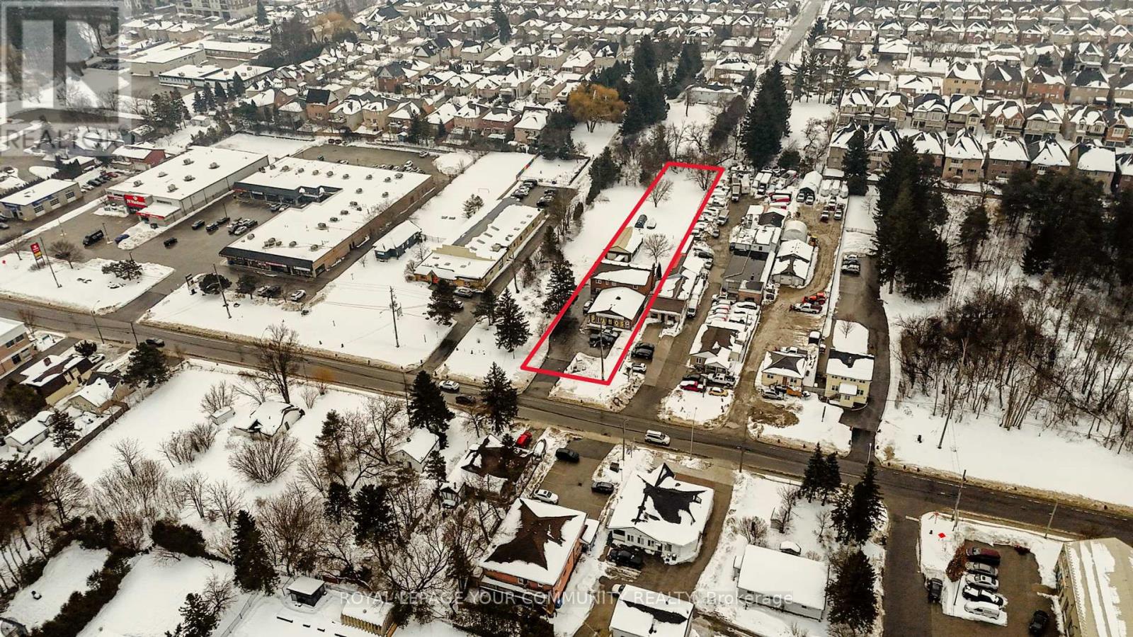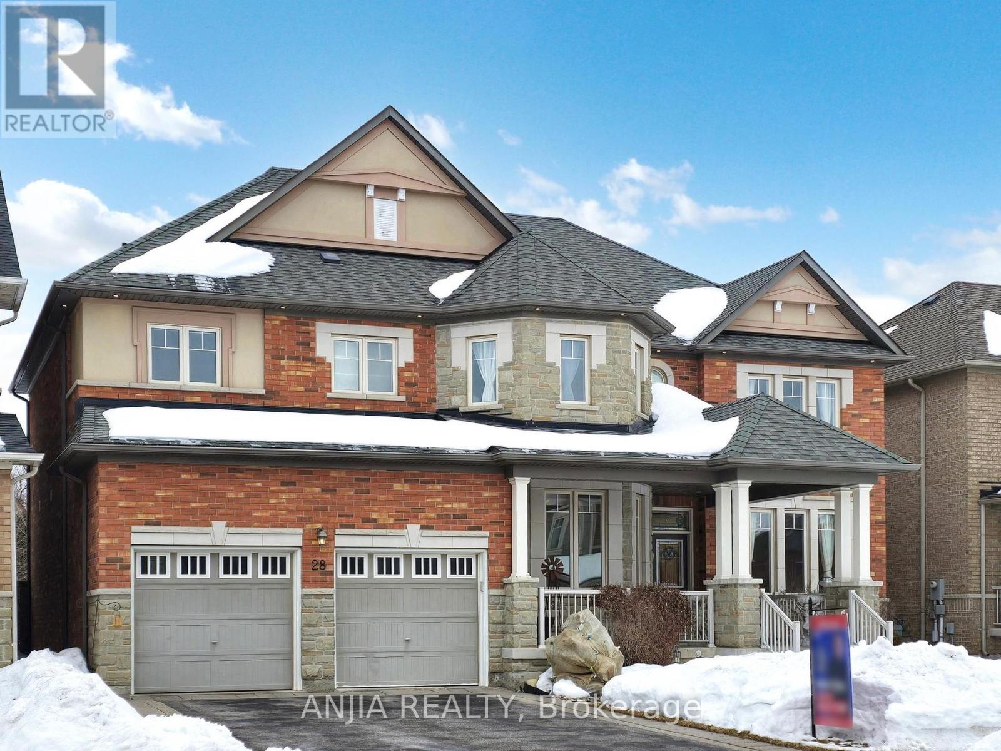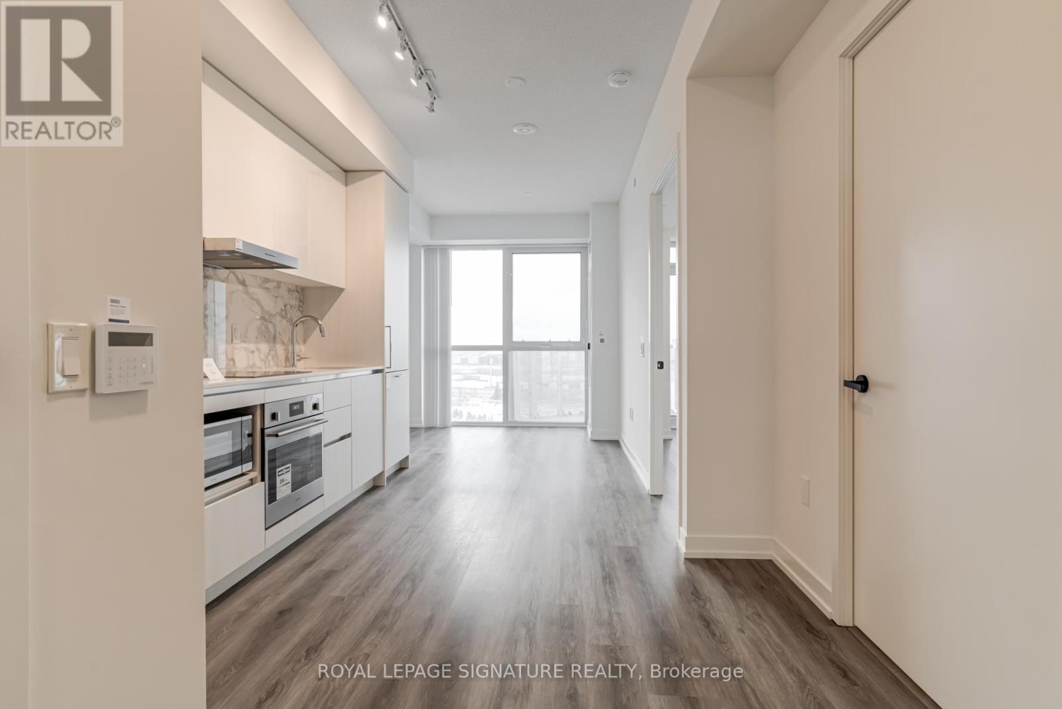6 Westlake Crescent
Bradford West Gwillimbury, Ontario
This beautifully upgraded 1,850 sq. ft. townhome offers the perfect balance of style, comfort, and functionality. Featuring an open-concept floor plan, its designed to maximize both space and convenience.The home includes three spacious bedrooms, each offering privacy and comfort. The large primary suite comes complete with a walk-in closet and a luxurious 5-piece ensuite bathroom. The kitchen and living areas flow seamlessly together, with ample cabinetry and a walk-out to the backyard perfect for entertaining or relaxing.Direct garage access to the backyard provides easy storage for patio furniture, lawn equipment, and more, without sacrificing valuable yard space.Located in a dynamic and expanding community, 6 Westlake Crescent is more than just a home its a smart investment in your future. With easy access to schools, shopping, parks, a community centre, restaurants, and major highways, everything you need is right at your doorstep. (id:54662)
Royal LePage Realty Plus
181 King Road
Richmond Hill, Ontario
Incredible opportunity for multi-generation families and business owners alike. We have a versatile property located in the heart of York Region that is zoned GC2 Commercial Residential Mixed Use. This means you can bring both your business and your family to one prime location. The property is ideally situated with plenty of living space, work space, land, and electrical power, all in the heart of York Region. It benefits from the area's ongoing development and growth, making it a prime investment opportunity. Plus, it's perfectly located just steps from Yonge Street and York Region transit lines, with equal distance to Hwy 400 and Hwy 404 for easy commutes to and from downtown Toronto. The property includes a spacious 1400 sqft retail showroom featuring both 110v and 220v electrical to support diverse business needs, as well as a fully equipped lower level workshop with 400 Amp ready to handle your most demanding projects. On the residential side, the property offers 6 bedrooms, including 2 with private ensuites, ensuring ample privacy and comfort for everyone. There are 4 full bathrooms plus an additional 2-piece bath in the basement, complete with a shower rough-in for future expansion. The separate entrance from the walk-up basement offers tremendous potential for an extra unit or extended family accommodations. Additionally, there is a 2 oversized car garage and an extra heated workshop attached to the garage for even more workspace or storage. Don't miss this opportunity to own a versatile property that can accommodate all your personal and professional needs. (id:54662)
Royal LePage Your Community Realty
9 Backhouse Drive
Richmond Hill, Ontario
Welcome to 9 Backhouse Dr, *** 1 Year New *** Stunning Residence, Built by Famous Royal Pine Homes. *** 3,225 Sq Ft Above Grade Per Builder's Floor Plan, Offering Ample Space for Your Family's Enjoyment. 10 Ft High Ceiling on Main Floor and 9 Ft High Ceiling on Second Floor. Prepare To Be Impressed as You Step Inside This Meticulously Upgraded Home, Where No Detail Has Been Spared. Craftsmanship And Meticulous Attention to Detail Are Showcased Throughout, Setting A Standard of Elegance That Permeates Every Corner. The Property Boasts an Array of Luxurious Features, including. Premium Engineered Hardwood Floor Throughout Main Floor, Custom Wrought Iron Pickets, Expansive Windows Allowing for Tons of Natural Sunlight, Designer Light Fixtures and Pot Lights Throughout. The Kitchen is a Chefs Delight, Complete with Floor to Ceiling Custom Cabinetry, Quartz Countertops, Centre Island, Unique Backsplash, Top-of-the-Line Stainless Steel Appliances, and Extra Pantry Space. Retreat to The Primary Bedroom, Featuring His & Her Walk-In Closets and A Lavish 5-Piece Ensuite with His & Her Vanities, Quartz Countertop, Seamless Glass Shower, And A Stand-Alone Bathtub. Three Additional Well-Appointed Bedrooms on the Second Floor Offer Comfort and Privacy for Family Members or Guests with Ensuite and Semi Ensuite Bathrooms and Closets. Exceptional Location Within Highly Rated School Catchments, Including Alexander Mackenzie High School, St. Paul Catholic Elementary School. A Short Drive To Go Station, Highways 404, 407, Shopping, Restaurant, Costco, Home Depot, Community Centre, Library, Nature Trails, Richmond Green Park & Golf Courses. (id:54662)
Harbour Kevin Lin Homes
17844 Leslie Street S
Newmarket, Ontario
***Incredible Opportunity To Add to Your Real Estate Profolio & Aquire A New (2021) 'Esso' Branded- 8 Pump Gas Station in The Heart of Newmarket SOLD With The Property! This is a Rare Offering Business + Land, Presenting You With The Chance To Dive Into A High-Revenue Business That Is Well Established Within Its Community & Thriving! This Location Offers A Wide Array Of Services Such As: Gas, Diesel, Groceries, Alcohol/Beer & Wine, Turn-Key Catering Take-Out Restaurant, Self-Serving OLG Lottery Corner, Tobacco Products, Bitcoin Machine, ATM Machine, Propane Tank Swap & Much More! Tons of Residential & Commercial Development Happening Within The 1-2 KM Radius. With More Urban Development On The Horizon, This Business Is Positioned For Further Explosive Sales In The Fast Growing City of Newmarket Within The Next 1-2 Years. Excellent Location Close to Hwy 404 & Potential Opportunity to Assemble the Adjacent Property For Future Re-Development Makes This Investment A Sure BET! (id:54662)
Homelife Landmark Realty Inc.
53 & 55 Victoria Street W
New Tecumseth, Ontario
Presenting a leased mixed-use investment at 53/55 Victoria Street West, perfectly situated in Alliston's bustling downtown core. This property features a commercial unit on the main floor, and two residential units on the second floor, ensuring consistent rental income. The prime location offers high visibility and walkability, making it an attractive spot for businesses and residents alike. With flexible zoning, there's potential for diverse uses, and ample parking at the rear enhances convenience for tenants and customers. A solid investment in a thriving community (id:54662)
Coldwell Banker Ronan Realty
361 Eagle Street
Newmarket, Ontario
Prestigious stand alone Commercial Space in Central Newmarket. 7,190sqft + of space + outdoor space. AvailableImmediately. Property has 12 parking spaces, Driveway features double car entry with drive-through options for easy access. NO DAYCARE (not enough parking) (id:54662)
Coldwell Banker The Real Estate Centre
181 King Road
Richmond Hill, Ontario
Incredible opportunity for multi-generation families and business owners alike. We have a versatile property located in the heart of York Region that is zoned GC2 Commercial Residential Mixed Use. This means you can bring both your business and your family to one prime location. The property is ideally situated with plenty of living space, work space, land, and electrical power, all in the heart of York Region. It benefits from the area's ongoing development and growth, making it a prime investment opportunity. Plus, it's perfectly located just steps from Yonge Street and York Region transit lines, with equal distance to Hwy 400 and Hwy 404 for easy commutes to and from downtown Toronto. The property includes a spacious 1400 sqft retail showroom featuring both 110v and 220v electrical to support diverse business needs, as well as a fully equipped lower level workshop with 400 Amp ready to handle your most demanding projects. On the residential side, the property offers 6 bedrooms, including 2 with private ensuites, ensuring ample privacy and comfort for everyone. There are 4 full bathrooms plus an additional 2-piece bath in the basement, complete with a shower rough-in for future expansion. The separate entrance from the walk-up basement offers tremendous potential for an extra unit or extended family accommodations. Additionally, there is a 2 oversized car garage and an extra heated workshop attached to the garage for even more workspace or storage. Don't miss this opportunity to own a versatile property that can accommodate all your personal and professional needs. (id:54662)
Royal LePage Your Community Realty
28 Lake Forest Drive
Richmond Hill, Ontario
This stunning 3,666 sq. ft. Luxury home features an 18-foot-high living room, a classic curved staircase, and floor-to-ceiling windows, boasting exquisite design and grandeur. The layout includes a main floor with a living room, kitchen, dining area, family room, and office. One master bedroom, one full suite, and two half suites on the second floor. The brick-and-stone exterior, three-car garage, and expansive lot add to its prestige. A sunroom and balcony offer ideal spaces for relaxation, while the spacious basement provides future customization potential. Don't Miss Out! A Must-see property for those seeking refined luxury. (id:54662)
Anjia Realty
Ph20 - 101 Cathedral High Street
Markham, Ontario
Daydreamers welcome to Courtyards 1 in Cathedraltown! Discover the ultimate luxury penthouse experience in this sought-after 3+1 bedroom, 3 bathroom brand new unit, complete with parking, locker and all utilities included. Features include 1387 sqft of living space with open concept floor plan and prefer split bedroom layout; bright and spacious living/dining area with Juliette balcony and floor-to-ceiling windows; modern gourmet kitchen with Italian cabinetry, oversized centre island with breakfast bar, granite countertops and high-end appliances; 3 generous bedrooms plus separate den with large window. Amenities include concierge, visitor parking, exercise/gym room and party/meeting room. Close proximity to shoppes, cafes, top-rated schools, cathedral, parks, public transits, Hwys 404 & 407 and other local services. Whether you're seeking a peaceful retreat or vibrant, walkable community, this exceptional penthouse condo offers the ultimate lifestyle experience. (id:54662)
RE/MAX All-Stars The Pb Team Realty
707 - 225 Commerce Street
Vaughan, Ontario
Welcome to this stunning One-Bedroom + Den Condo for Lease located in the heart of Vaughan, steps away from the Vaughan Metropolitan Centre (VMC). This bright, west-facing unit features floor-to-ceiling windows, engineered hardwood floors, and a large balcony offering unobstructed views and an abundance of natural light. The unit boasts a sleek kitchen equipped with stainless steel appliances and stone countertops. The spacious den, complete with a door, can easily function as a second bedroom or home office, catering to your lifestyle needs. Enjoy the luxury of high ceilings and modern finishes in a highly sought-after location. Situated minutes from the VMC Subway, VIVA Transit, and Highway 400, this property offers unparalleled convenience. You're surrounded by top-tier amenities such as IKEA, Costco, Cineplex, Walmart, Vaughan Mills, and numerous dining and entertainment options. Residents have access to first-class building amenities, including a state-of-the-art fitness center, the exclusive Festival Club, and 24-hour concierge service with secure access and monitoring. Don't miss the opportunity to live in one of Vaughan's most vibrant and connected communities. (id:54662)
Royal LePage Signature Realty
3384 13th Line
Bradford West Gwillimbury, Ontario
A Luxury Upgraded, Spacious Country Side-Split Home Situated Among Executive Homes With Room For All. Enough Bigger To Accommodate Extended Family, In-laws And Guests. Plenty of Options with In Ground Pool, In Door Hot Tub, Sauna And Stunning Backyard With All Facilities To Enjoy All Summer, Included Volleyball Court, Gazebos, Garden And Garden Shed. Stunning Home With Approximately 4500 Of Living Space, Large 4 Garage, Finished Basement With Separate Entrance, 2 Studios for Guests With Separate Entrances, Mudroom With Laundry & Side Entrance. A Fantastic Opportunity Close To Downtown Bradford or Cookstown. (id:54662)
Century 21 Heritage Group Ltd.
2890 Weatherill Place
Innisfil, Ontario
BRAND-NEW END UNIT BUNGALOFT WITH LUXURY FINISHES & SMART UPGRADES! Welcome to this stunning, brand-new, never-lived-in end-unit bungaloft townhome, offering a rare combination of modern design, energy efficiency, and move-in-ready convenience! Nestled in a vibrant all-ages community, this land lease home is an incredible opportunity for first-time buyers and downsizers alike. Step inside to find soaring vaulted ceilings and an open-concept main floor designed for effortless living. The chefs kitchen is a true showstopper, featuring quartz countertops, stainless steel appliances, an oversized breakfast bar, a marble-style tile backsplash, a built-in microwave cubby, and full-height cabinetry that extends to the bulkhead for maximum storage. The inviting living room boasts a cozy electric fireplace and a walkout to a private covered back patio, perfect for relaxing or entertaining. The main floor primary bedroom offers a 4-piece ensuite with a quartz-topped vanity plus a walk-in closet. A second main floor bedroom is conveniently served by its own 4-piece bathroom. Enjoy the convenience of in-floor heating throughout, main-floor in-suite laundry, and a garage with inside entry to a mudroom complete with a built-in coat closet. Thoughtful touches like custom built-in shelving in the front entryway offer extra storage. Upstairs, a spacious bonus family room offers endless possibilities as a second living space, home office, or media room, along with an added second-floor powder room for extra convenience. Smart home features include an Ecobee thermostat, and comfort is guaranteed with central air conditioning and Energy Star certification. As a bonus, enjoy one year of free Rogers Ignite Internet and a two-year rent freeze on land lease fees. This home is move-in ready and waiting for you, dont miss this exceptional opportunity! (id:54662)
RE/MAX Hallmark Peggy Hill Group Realty


