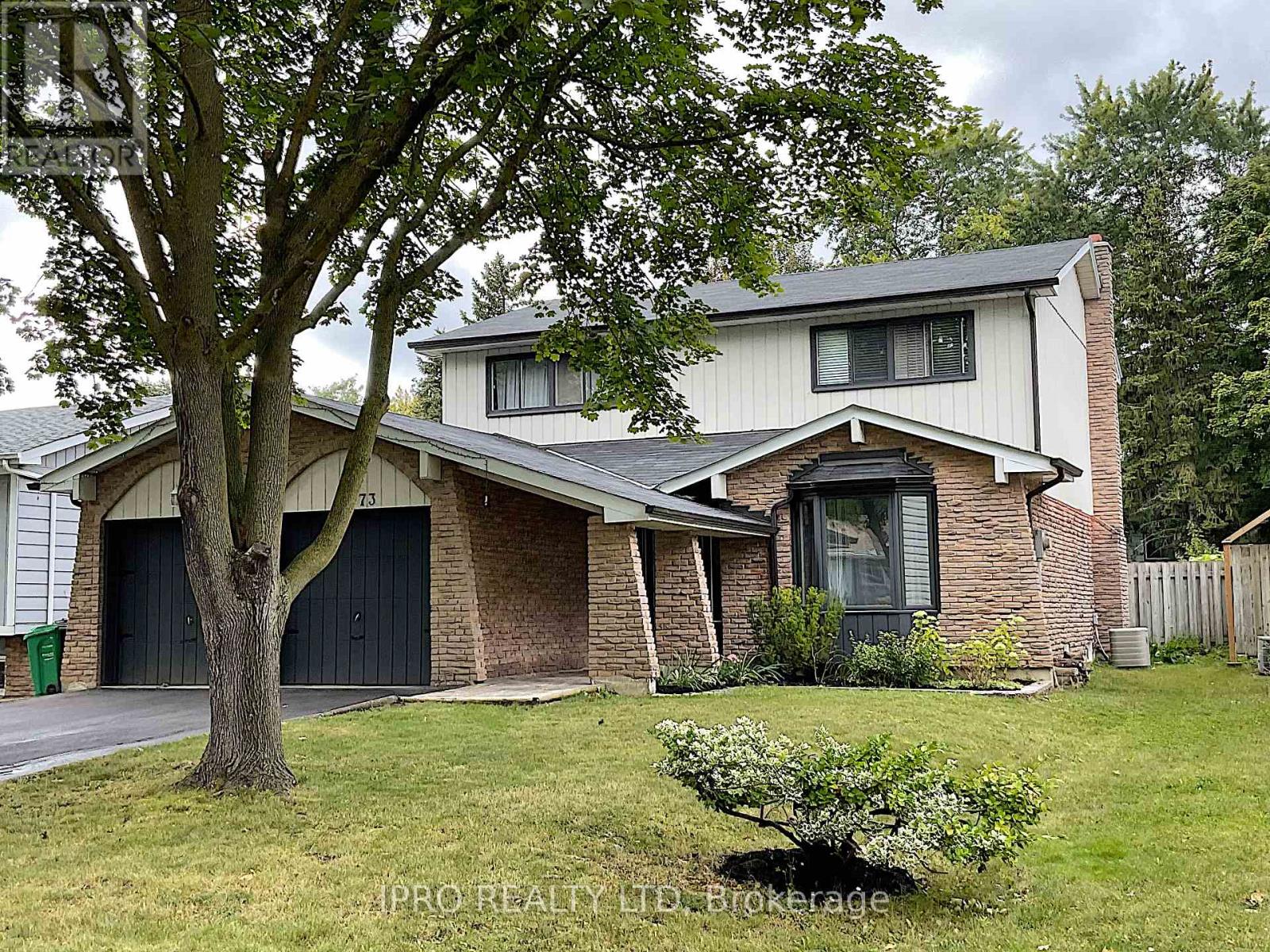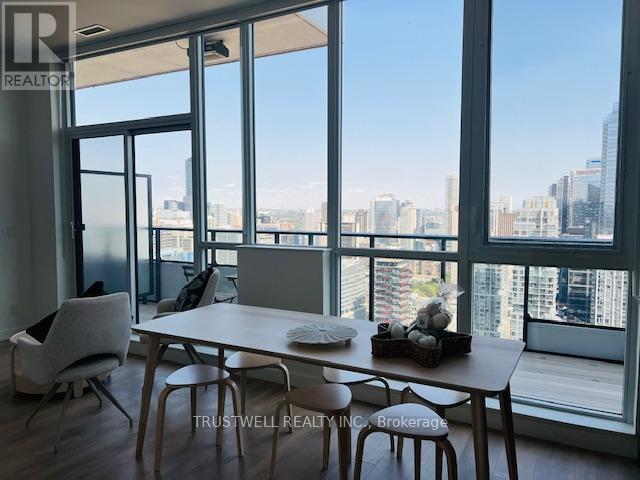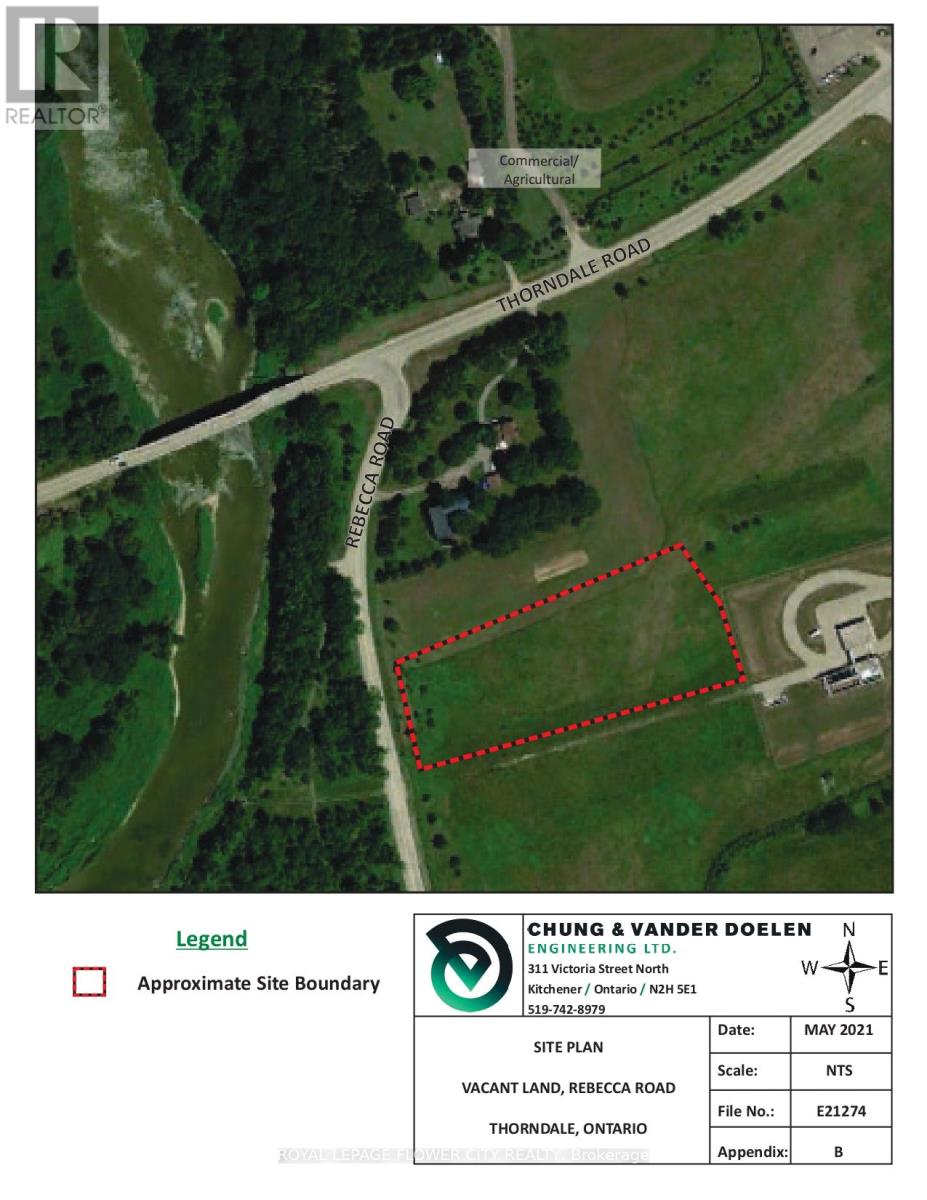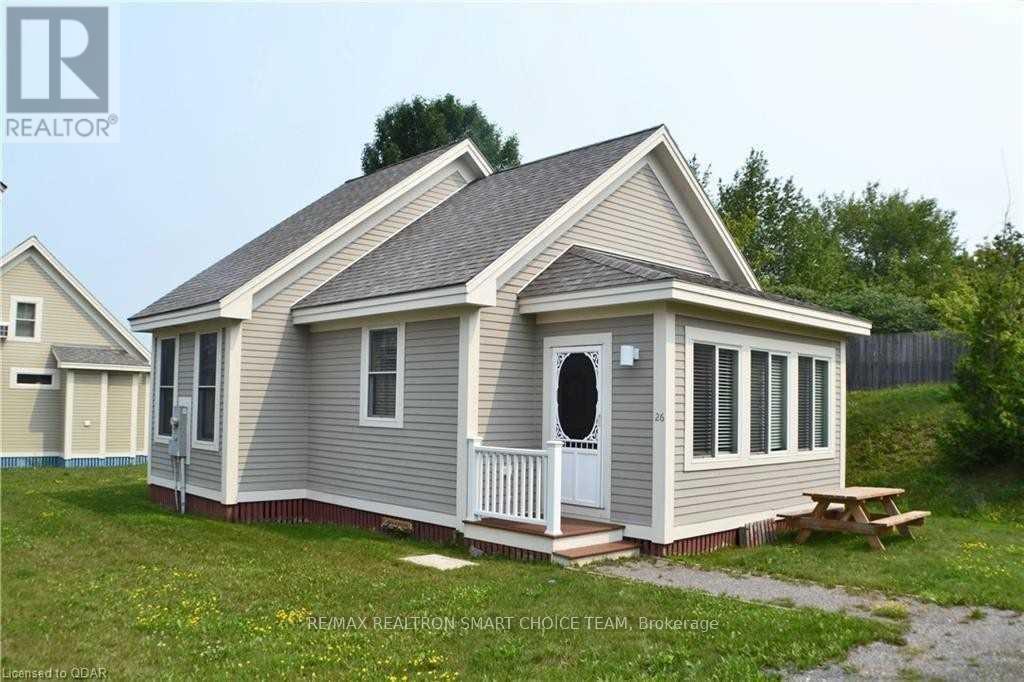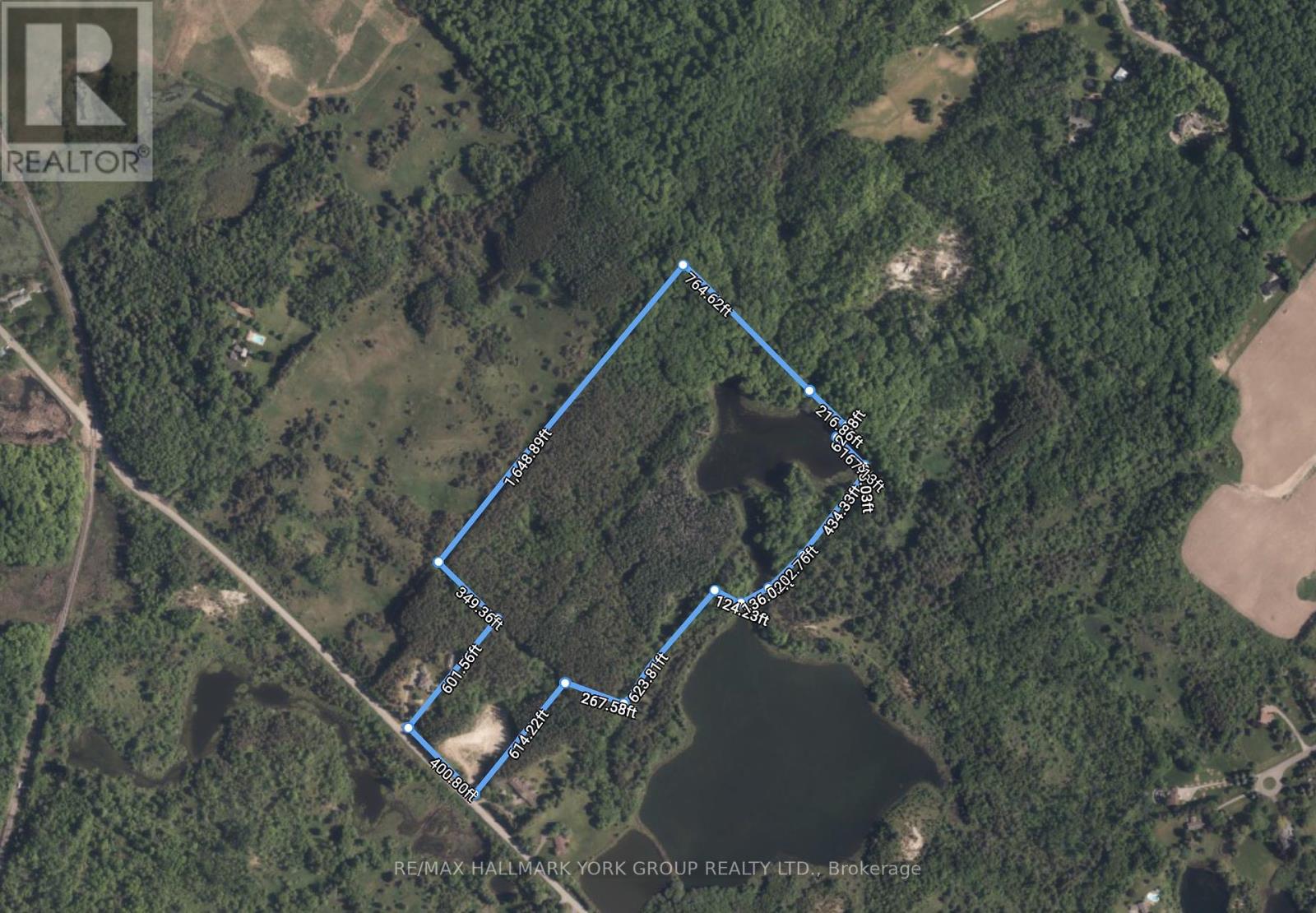1 Russel Drive
Bradford West Gwillimbury, Ontario
Big, Bright Detached 5-bedroom home 3646 sqft (MPAC) situated on an extra large premium corner lot, 58ft x 115ft. Meticulously designed open concept home offers an unparalleled blend of space, functionality, and top-tier upgrades, making it truly move-in ready for you growing family. This home features a spacious kitchen, over sized centre island, open-concept design perfect for hosting family get togethers, complete with a separate servery connecting dining room OR use as a coffee station. The layout includes five bedrooms, each with washroom access, maximizing comfort and privacy. Soaring 9-foot ceilings on the main floor create bright, airy living spaces flooded with natural light. A private main-floor office provides a dedicated, enclosed workspace OR use as your own private creative studio space. The expansive unfinished basement with a separate entrance boasts 9-foot ceilings, a 200 Amp electrical panel, and is insulated from top to bottom, providing ample power and energy efficiency for future upgrades. The possibilities are endless, whether for an in-law suite, home theatre, gym... etc,. The home's front porch adds character and curb appeal. Located mins from community centre, parks, top-rated schools, fine dining, hospitals, and easy highway access. Commuters will appreciate quick access to Highways 400, 404, 9, 407, and 401, along with the convenience of being just minutes from the Bradford GO Station, making travel easy and comfortable. This the ideal home for any large growing family. Move into one of the best layouts in the area, where modern convenience meets bright happy living for all to enjoy. (id:54662)
Century 21 Leading Edge Realty Inc.
45 Wood Crescent
Essa, Ontario
This extensively customized, open-concept home on a premium corner lot offers over $200,000 upgrades. The main floor features 8ft double entry & garden doors, quartz countertops & backsplash, black stainless appliances and upgraded fixtures. The legal, spray foam insulation basement, completed w/building permits, has a separate entrance, egress windows and a legalhealth certified home studio that is perfect for an esthetician, hair stylist and more. Can Easily install standing shower in basement bathroom. The garage is insulated, heated and includes a car lift. Additional highlights are 200 AMP electrical panel, Sonos speakers, potlights, security cameras, oak staircase, luxury vinyl plank & laminate flooring, 24x24 tiles,frameless glass shower in ensuite, zebra blinds, smooth ceilings throughout & central vacuum.Property is Linked. ** This is a linked property.** (id:54662)
RE/MAX Millennium Real Estate
Right At Home Realty
505 - 44 Bond Street W
Oshawa, Ontario
Experience modern living in this beautiful condo for lease in downtown Oshawa! Boasting stunning south and east views, this spacious 1,074 sq. ft. unit is perfectly situated near shops, banks, restaurants, transit, and parks.The layout features two well-sized bedrooms on opposite sides for added privacy, along with a versatile den that can serve as a home office, play area, or craft room. Enjoy the elegance of dark laminate flooring throughout and a galley kitchen equipped with ample cabinetry, a double sink, a breakfast bar with two stools, and stainless steel appliances, including a fridge, stove, and dishwasher. In-unit laundry adds to your convenience.Dont miss out on this fantastic opportunityschedule your viewing today! (id:54662)
RE/MAX Hallmark First Group Realty Ltd.
501b - 1315 Lawrence Avenue E
Toronto, Ontario
Prime prof. The office is in move-in condition, and the prestigious Lawrence Commerce court has just 1 traffic light e of dvp & mins to the downtown business core via subway. There are 2 private offices & reception area, and the upper level has a private entrance. (above RELIABLE COPIERS) available immediately! Rent includes 1 surface parking and ample visitor parking. Tenant pays own utilities. Measurements to be verified by tenant & tenant/agent. (id:54662)
Homelife New World Realty Inc.
188 Dorset Street W
Port Hope, Ontario
Homewood emerges as a quintessential representation of American colonial revival architecture, with its origins tracing back to 1899. This extraordinary estate ranks among the most esteemed century-old residences in Ontario, set upon a magnificent 1.28-acre expanse of park-like grounds, gracefully enveloped by majestic 10-foot hedges. Every detail of this splendid home has been painstakingly restored to honor its rich heritage, with no expense spared in the process. The current proprietors have carefully selected the finest materials and finishes from both the United States and Europe, artfully modernizing Homewood to align with their vision of opulent and refined living. The property boasts expansive principal rooms embellished with exquisite Arts and Crafts detailing, including one of the largest and best-preserved original Butler's pantries. With 7 functional fireplaces (4coal and 3wood-burning), the atmosphere is both inviting and warm. The lavish master suite features a grand dressing room and an ensuite bath adorned with exquisite fixtures from Ginger's Bath and Waterworks. Elegant marble bathrooms, cedar closet, and a stunning custom kitchen equipped with heated marble floors, ten premium appliances, sleek marble and soapstone countertops elevate the living experience. A third-level galley kitchen has been thoughtfully integrated into the media room, offering versatility as an in-law suite or children's playroom. Homewood is outfitted with 400 amp service, a finished basement that houses a luxurious tranquility spa complete with a mini in-ground pool, steam shower with aromatherapy, dry sauna, and a dedicated massage or mani/pedi area. Additional highlights include a stone wine cellar, two laundry rooms, a dog washing station, a heated two-car built-in garage, and a full-house generator. This magnificent residence seamlessly marries modern amenities with the integrity of original period details. (id:54662)
Sotheby's International Realty Canada
73 Wright Crescent
Caledon, Ontario
Fabulous Family Sized Home, Huge Finished Basement, True Double Garage. Premium 50 Ft x 140 Ft Lot On Bolton's Coveted North Hill With Cultivated Landscape, Stunning Kidney Shaped Pool, Large Sundeck, Great 10 Ft x 12 Ft Shed. Numerous Recent Upgrades. 2022 Roof, 2024 Driveway. No Sidewalk. Situated in Friendly Family Neighborhood. Minutes Away from Parks, Schools, Recreation Centre, Shops and So Much More. Come See For Yourself - You Won't Be Disappointed! (id:54662)
Ipro Realty Ltd
276 Dunsmure Road Unit# 48
Hamilton, Ontario
Welcome to The Lawson Towns – a collection of brand-new 2 and 3-bedroom stacked townhomes in Hamilton's historic district. Enjoy bright, open-concept layouts with a private balcony or fenced backyard. Key Features: - High-Speed Internet: Bell high-speed unlimited-use internet package, with optional cable or phone packages. - Outdoor Parking: Available parking, with electric car parking by early 2025. - Climate Control: High-velocity HVAC system for consistent temperatures. - Modern Amenities: High-quality finishes, contemporary design, dishwasher, vented over-the-range microwave, and in-suite laundry. - Private Outdoor Spaces: Balcony or fenced backyard. - Convenient Commute: Near public transit routes, McMaster University, Mohawk College, Hamilton's hospitals, Highway 403, and QEW. - Nearby Amenities: Close to Tim Hortons Field, restaurants, cafes, and shops on Ottawa Street. - Landscaped Exterior: Welcoming and peaceful atmosphere. - Proximity to Gage Park: Steps from a park with a fountain, greenhouse, museum, sports facilities, and playground. Discover more than just a residence at The Lawson Towns – a community tailored to your lifestyle. Secure your townhome today and experience Hamilton living! Some photos have been virtually staged. (id:59911)
Platinum Lion Realty Inc.
Ph5103 - 38 Widmer Street
Toronto, Ontario
2 bedrooms, 3 luxurious washrooms. 3 expansive balconies with incredible city views. Stylish, modern design throughout. Move-in ready right now. Flexible leasing options: Month-to-month (minimum 6 month). Live in one of the most sought-after locations in downtown Toronto with quick access to shops, dining, and entertainment! Book your tour today! (id:54662)
Trustwell Realty Inc.
258 King Street N Unit# 11
Waterloo, Ontario
An exciting opportunity to own Pair A Dice Cafe, a well-established and beloved board game café located at 11-258 King St N, Waterloo. This turnkey business is known for its vibrant atmosphere, loyal customer base, and prime location in a high-traffic plaza near universities and residential communities. The sale includes all equipment, inventory, and systems needed to continue operations smoothly. Whether you're a passionate entrepreneur or looking to expand your hospitality portfolio, this is a chance to step into a fully operational business with strong growth potential. Please do not approach staff or visit the premises to discuss the sale—all inquiries and appointments must be made directly to the listing agent by email. (id:59911)
Exp Realty
Lot 15 Rebecca Road
Thames Centre, Ontario
This highly desirable vacant land 3.1 ACRES, presents a rare and exciting investment opportunity with prime industrial zoning M2 and an unbeatable PRICE NEAR BY AIRPORT LONDON ONTARIO (id:54662)
Royal LePage Flower City Realty
26 Meadow View Lane
Prince Edward County, Ontario
Located A Short Drive Away From Sandbanks Provincial Park, East Lake Shores Boasts 80 Acre Community Resort Living On Beautiful East Lake With Perfect Sunset Views Every Night, Endless Recreational Opportunities Such As Family Pool, Adult Pool, Children's Playground, Kayaks, Beach Volleyball Area, Restaurant, Fitness Centre, Basketball & Tennis Courts, Dog Park And Much More. Cottage Is Located In A Private End Unit Which Gives You Lots Of Personal Space For Some Quiet Time When Needed And Close To The Amenities For Family. This 1125 Sq Ft Fully Furnished 2 Bedroom Cottage Has Big Open Concept Floor Plan, Upgrades Made To Kitchen Cupboards & Granite Counters, Has A Great Centre Island And Plenty Of Room To Suit A Growing Family. Large 4 Pc/Bath Has Built-In Stackable Laundry Facilities, While A Second 2 Pc Bath Ensuite In The Master Bedroom. Queen Bed And Bunk Bed (Single/Double). Brand New Washer/Dryer 2022. Shed Also Included. (id:54662)
RE/MAX Realtron Smart Choice Team
16631 Mount Hope Road
Caledon, Ontario
An opportunity to own 45+ acres in the heart of Palgrave. This secluded property features a private forest, a natural pond, and wide trails for year-round enjoyment. Build your dream home. Zoned EPA2-ORM, allowing a home up to 5,382 sq. ft. (34.5 ft. height). Benefit from low property taxes through the Forest Management Incentive Program. Natural gas, high-speed internet, and municipal water available.Close to major equestrian facilities, shopping, golf, dining, parks, major highways, and the Caledon Trailway for outdoor activities. A truly rare find, dont miss out! (id:54662)
RE/MAX Hallmark York Group Realty Ltd.





