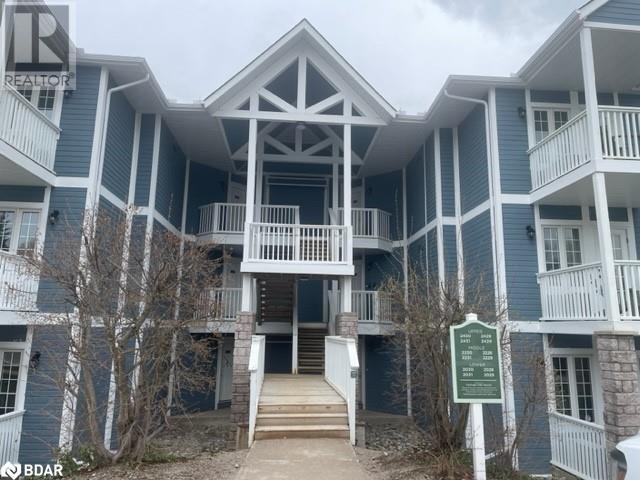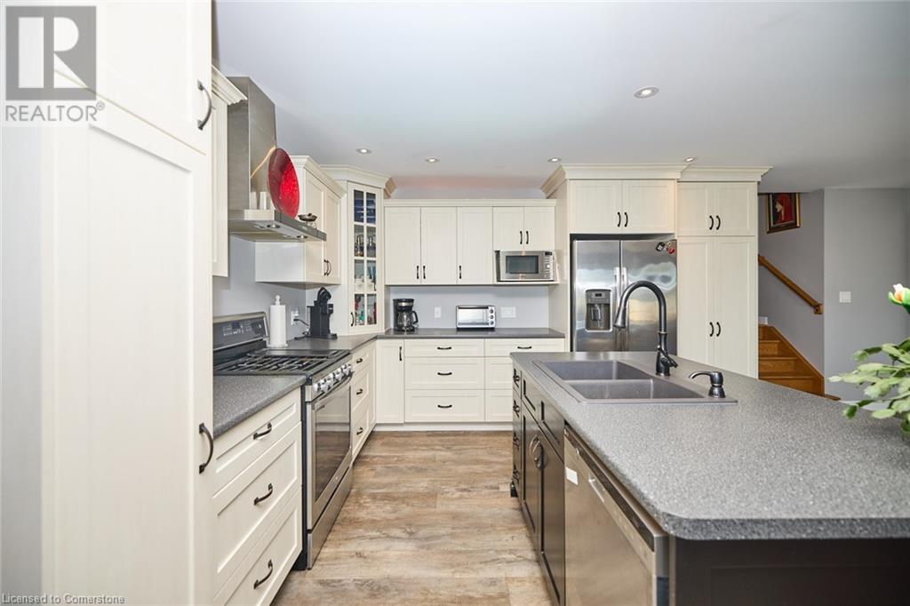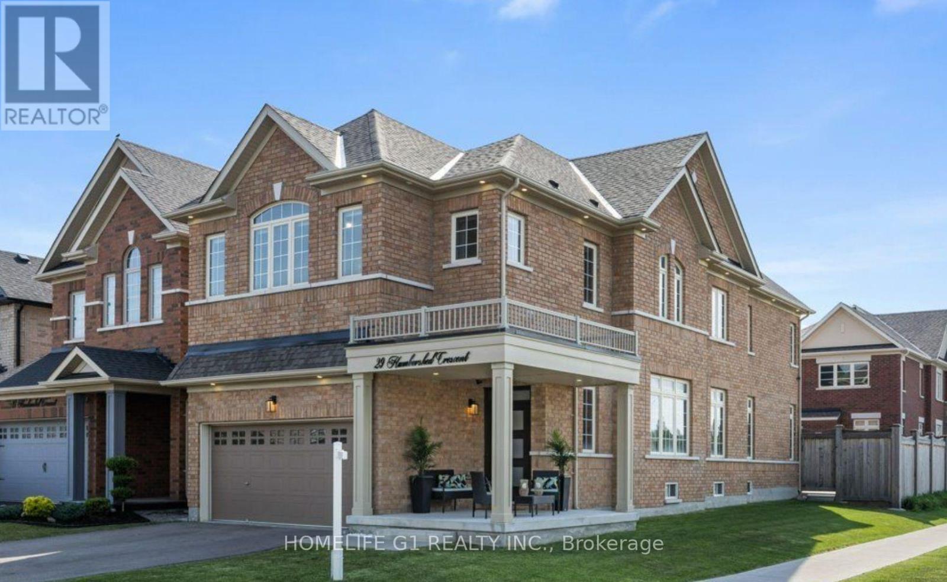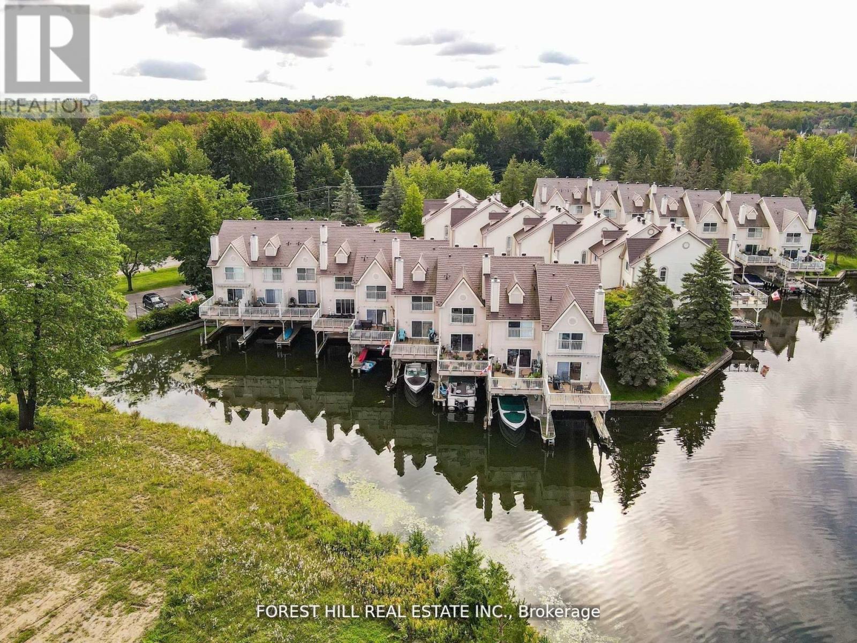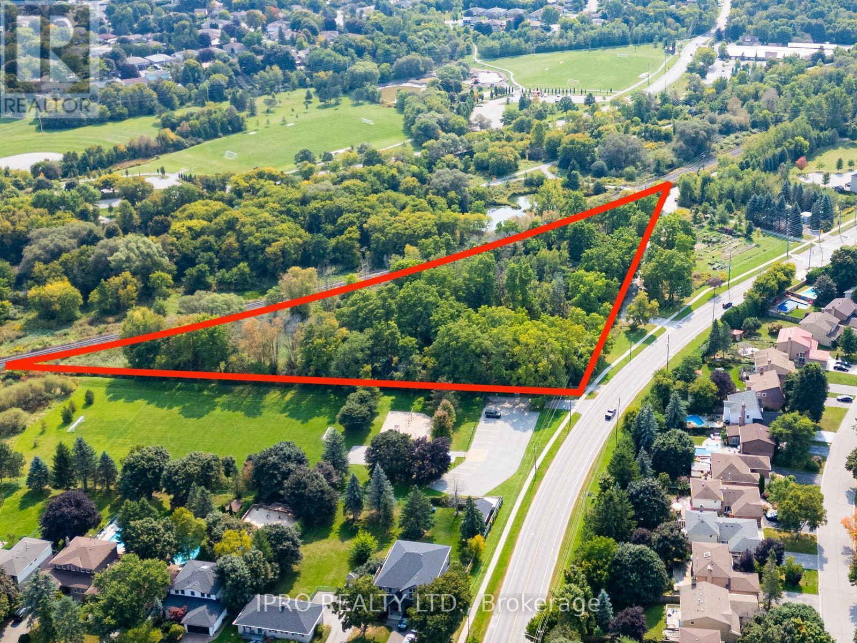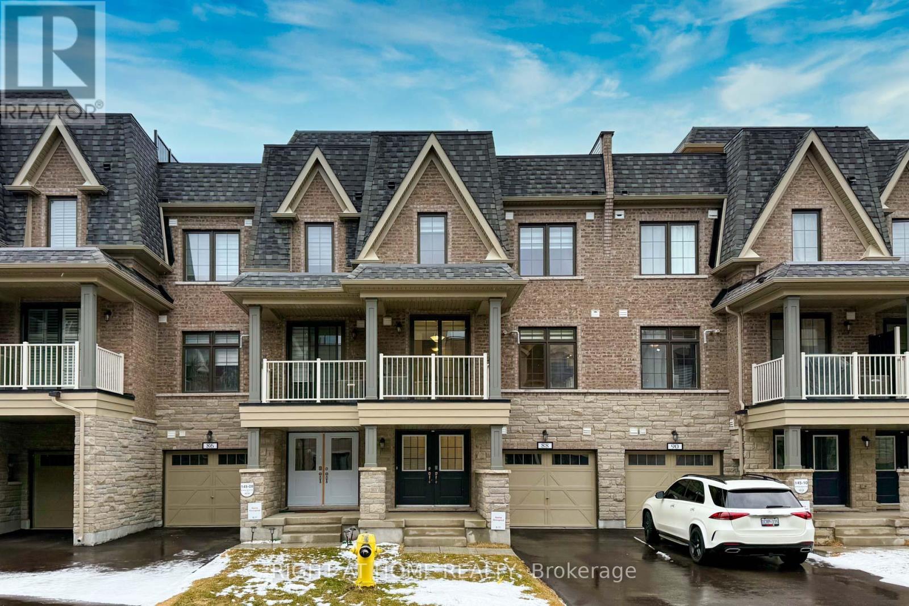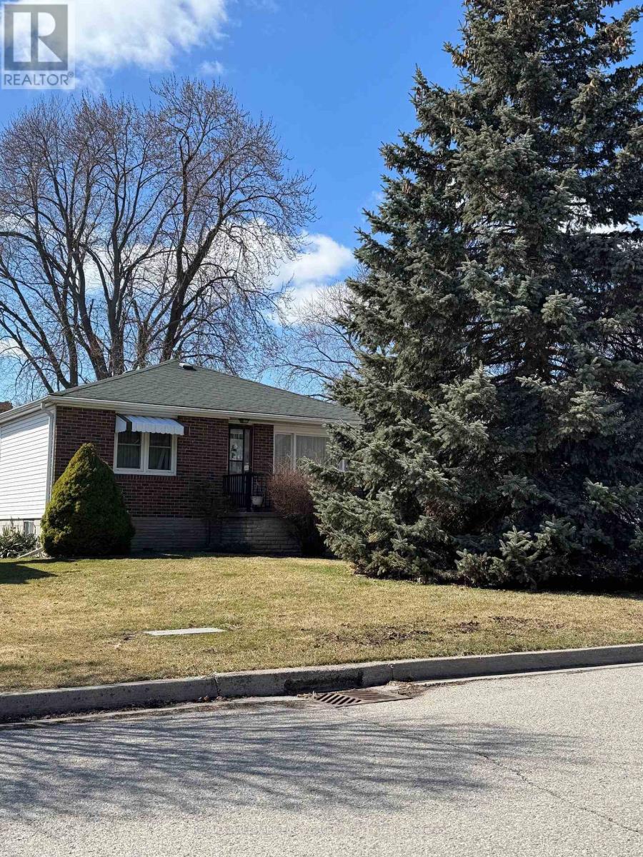90 Highland Drive Unit# 2430-31
Oro-Medonte, Ontario
A newly build turnkey 1400 s.f. - 2 Br, 2 Bath fully furnished Resort living chalet available on the 3rd level. Year Round access with fully equipped Athletic Centre, Party Room, outdoor gas fed Fire Pits, covered Pavilions with Barbecues and Benches. Swim inside and Outside. 1 full kitchen, and a kitchenette in the front portion of the Suite which can be divided or rented separately to earn some additional income. 2 Parking spots included. Front unit is 600s.f. and the back unit is 800s.f. Stunning views of the trails and forests that connect to the slopes! Fully furnished and fully equipped with kitchen and bathroom essentials and bed linens. Note all measurements are approximate. (id:54662)
Ed Lowe Limited Brokerage
955 Queen Street E
Sault Ste Marie, Ontario
Located in the vibrant heart of downtown Sault Ste. Marie, this stunning office and medical building offers a prime, convenient location for your business. Featuring an ideal layout for medical professionals or related services, the building includes a wheelchair-accessible ramp and an elevator for ease of access. With ample parking on-site and 1 acre of metered parking available, this property is designed for both functionality and convenience (id:54662)
Mincom Solutions Realty Inc.
226 Woolverton Road
Grimsby, Ontario
EXCEPTIONAL MULTIGENERATIONAL INVESTMENT OPPORTUNITY! Set on the picturesque Grimsby Escarpment, this stunning property offers breathtaking views and a peaceful retreat while providing TWO COMPLETELY SEPARATE LIVING SPACES—ideal for extended families or investors. With each unit featuring its own kitchen, laundry, and separate hydro meter, this home ensures privacy and independence while maintaining the convenience of shared proximity. Recently renovated in 2015 by Homes By Hendriks, this modern backsplit sits on nearly half an acre. Major system upgrades include septic, plumbing, electrical, and furnace, ensuring modern efficiency and reliability. A massive 1,200 sq. ft. heated garage includes an office space with its own A/C, and the long driveway offers angled parking for multiple vehicles. A heated mudroom provides access to the upper and lower levels as well as the garage. The upper-level living space offers an open-concept design with no carpets, a spacious modern kitchen with an island, sink, and dishwasher, and a dining area that can accommodate a 6-8 person table. The expansive 26x16 ft living room is perfect for gatherings, while two generous bedrooms have access to a 4-piece bathroom and a walkout to the back deck. The lower level is a completely separate suite, perfect for in-laws or tenants. It features a private entrance, a full kitchen with an island and bar seating, and a large living area with a walkout to the backyard. Two spacious bedrooms each have their own 3-piece bathroom, with an additional third 3-piece bathroom for added convenience. Large windows provide ample natural light and egress, making the space feel bright and welcoming. This is a rare opportunity to own a fully upgraded, turn-key multigenerational home or investment property, all within minutes of downtown Grimsby. Whether you're looking for a private space for extended family or a strong rental opportunity, this property offers incredible flexibility and value. (id:59911)
Royal LePage NRC Realty
29 Humbershed Crescent
Caledon, Ontario
BRAND NEW FINISHED LEGAL BASEMENT WITH 2 BEDROOMS, 1 WASHROOM & SIDE ENTRANCE! INCLUDES 1DRIVEWAY PARKING. Includes S/S Appliances & Washer, Dryer in Basement! Laminate Flooring Throughout. No Carpet! Available Immediately! Client pays 30% of all utilities. Located in highly desirable West Bolton neighborhood. Conveniently located near all amenities, within walking distance to schools ideal for a small family! This listing is for the lower portion only. (id:54662)
Homelife G1 Realty Inc.
109 - 1055 Canadian Place
Mississauga, Ontario
Just renovated, Ground Level Unit (2 Level Loft Style) Office in A Prime Commercial Plaza Perfect For Office And Retail. Currently empty: Reception, Washroom, 5 Rooms/Offices And Back Room (Back Storage Easily Converts To 6th Room/Office). 2nd Level Loft Is Open And Can Be Easily Enclosed Creating More Office Space. 2nd Washroom Can Be Easily Added. Parking At Doorstep, Transit, Hwys 401/403/410. (id:54662)
RE/MAX Gold Realty Inc.
21 - 100 Laguna Parkway
Ramara, Ontario
Welcome home to this beautiful, sun-filled, immaculately maintained 3-bedroom, 4-bath townhome! Featuring a custom kitchen with quartz counters and backsplash, laminate flooring, a cozy fireplace, and custom blinds. The lower-level den walks out to a private deck and boat slip. Enjoy year-round activities in Lagoon City, including private beaches, boating, fishing, swimming, skating, and more. Best of all, all furniture and the pontoon are included! (id:54662)
Forest Hill Real Estate Inc.
315 Main Street N
Newmarket, Ontario
Calling all Developers! 3.37 acres in the heart of Newmarket. Amazing location - Many infill residential development projects happening in the near vicinity. 5 minute walk to East Gwillimbury GO (1.0km) and Newmarket GO Station (1.4 km). Backs onto the Nokiidaa Bike Trail and next door to M.H.Stiles Park. Only a 5 minute drive to Highway 404 and Green Lane (4.2 km). Southlake Regional Health Centre Is Less Than 3 km Away. Close proximity to other amenities such as dining, entertainment, recreation facilities, schools, churches, etc. There is a large 5-bedroom, 2-storey house on the property with detached barn/garage conversion. With a little TLC, you can call this house home or rent it out! Floor plans for house and aerial views of property are available on the virtual tour. (id:54662)
Ipro Realty Ltd.
88 William Shearn Crescent
Markham, Ontario
Minto Union Village Townhouse: The Unique and Exclusive Address "88" . 2-year-new, 100% freehold townhouse with no maintenance fees. Serene & Picturesque Surroundings: Nestled among vast green parks, lakes, and streams, providing a tranquil and pleasant residential environment. Priced competitively below the Angus Glen townhouse market prices ($1.2 - 1.5M). Elegant Interior Design Featuring 9-ft ceilings, quartz countertops, a stylish backsplash, a kitchen island, and hardwood flooring throughout. Private Rooftop Terrace: A perfect retreat to unwind and enjoy the outdoors. Top-Ranked Schools: ** Pierre Elliott Trudeau HS - Top 1.6% in Ontario **. Quick access to HWY 404, HWY 7, HWY 407, and GO train stations for seamless commuting. Luxury Lifestyle Amenities Close to Angus Glen Golf Club, Community Centre, and Historic Unionville Main Street. (id:54662)
Right At Home Realty
290 Coronation Drive
Toronto, Ontario
Charming Bungalow on a Prime Lot with Endless Potential! Step into this classic bungalow, perfectly situated on a sprawling 60 x 134 ft lot with 8 parking spots and a double car garage. The sun-filled living room welcomes you with a large bay window, classic crown moulding, and gleaming hardwood floors. It flows seamlessly into the elegant dining room, featuring wainscoting, hardwood flooring, and a walkout through double French doors to a large deck overlooking the private, expansive yard ideal for outdoor entertaining. The upgraded kitchen boasts new stainless steel appliances and ample storage space. The main floor offers two spacious bedrooms with large windows and closets, and a beautifully renovated 3-piece bath with a sleek glass shower. Second Laundry has been added for convenience and allowing a fully separate basement. The finished basement with a separate entrance provides versatile living space, perfect for additional bedrooms, a recreation area, or in-law suite/rental income potential. It includes a second kitchen and a full 3-piece bathroom and own laundry. With its massive yard offering incredible potential, this property is ideal for families, investors, or those looking to expand. (id:54662)
Royal LePage Signature Realty
700 Victory Drive
Pickering, Ontario
Bright & Spacous 2 Bedroom , 1 Bathroom Basement Apartment In Sought After Westshore Area. Close To Lake, 401, GO Train & Schools, All Windows Above Grade Allowing An Incredible Amount Of Natural Light. **Tenant (Single) To Pay 30% of All Utilities/ Tenant (Double) To Pay 50% Of All Utilities. (id:54662)
RE/MAX Hallmark First Group Realty Ltd.
501 - 25 Adra Grado Way
Toronto, Ontario
Presenting a rare opportunity to acquire an exquisitely finished studio within the sought-after North York community. This studio spans 438 square feet, complemented by a 100 square-foot balcony, culminating in a total living space of 538 square feet. An investment exceeding $70,000 in luxury upgrades has transformed this unit into a unique living space. The designer enhancements include White Oak Herringbone flooring, smooth ceilings, and motorized shades, exuding effortless elegance. The fully customized, spa-inspired bathroom and chef's kitchen are adorned with Calacatta countertops, backsplash, and double-sided splashes, accompanied by a panel-finished, fully integrated refrigerator and freezer. Custom designer lighting and additional pot lights further elevate the ambiance, adding a touch of sophistication.The building offers world-class amenities, including indoor and rooftop pools, a hot tub, a theatre, a party room, a club-style fitness center, and a yoga and stretch studio. Situated steps away from the subway, Fairview Mall, Bayview Village, restaurants, and North York General Hospital, this is a truly exceptional opportunity. (id:54662)
Homelife Landmark Realty Inc.
42 Foursome Crescent
Toronto, Ontario
Spectacular Bayview & Yorkmills Masterful Customized Residence Designed By Famous Architect Richard Wengle. This French Transition Mansion Nestled in The Prestigious St. Andrew neighborhood With Approximately 4500ft+1500ft Of Luxury Living Space. This Family Home Set High Standards Of Living & Entertainment, Showcasing The Fine Craftsmanship & Advanced Home Technology. Gorgeous Street Presence W/ Limestone Exterior, Build-in Car Lift Garage Offers 3 Indoor Parking Spots, Professional Landscaping With Elegant Presence & Privacy. Smartphone App Lined Advanced Smart Home Automation & Security Camera System. Pellar Windows & Door System, Floor-to-Ceiling Glass Sliding Door & Walk-Out To Deck. Foyer & Mud Rm With Heated Spanish Porcelain Tiles, Distinguished Marble Fireplace, Fabulous Marble Countertop & Backsplash For Kitchen, Pantry & Central Island, High-End Kitchen Cabinets, Top-Tier Wolf and Subzero Appliances, Build-in Miele Dishwasher, Microwave & Coffee Machine. 4 Spacious Bedrooms W/ Walk-In Wardrobes & Ensuites At 2nd Floor. Master Suite with Marble Fireplace, His & Her Walk-in Closet Rms, Luxury TOTO Washlet, Steam Rm/Shower Rm. Heated Tiled Floor Finished Basement, Wet Bar, Fireplace, Home Theater, Nanny Rm with Private Ensuite, Bright & Spacious Gym, Large Customized Wine Cellar. Spacious Lundry Rm, 2nd Laundry at 2nd Floor, 2 Sets of Furnaces, Elevator, Plenty Of Storage Space, Minutes To Local Shops, Parks, Renowned Public/Private Schools, Hwy401. (id:54662)
Homelife Landmark Realty Inc.
