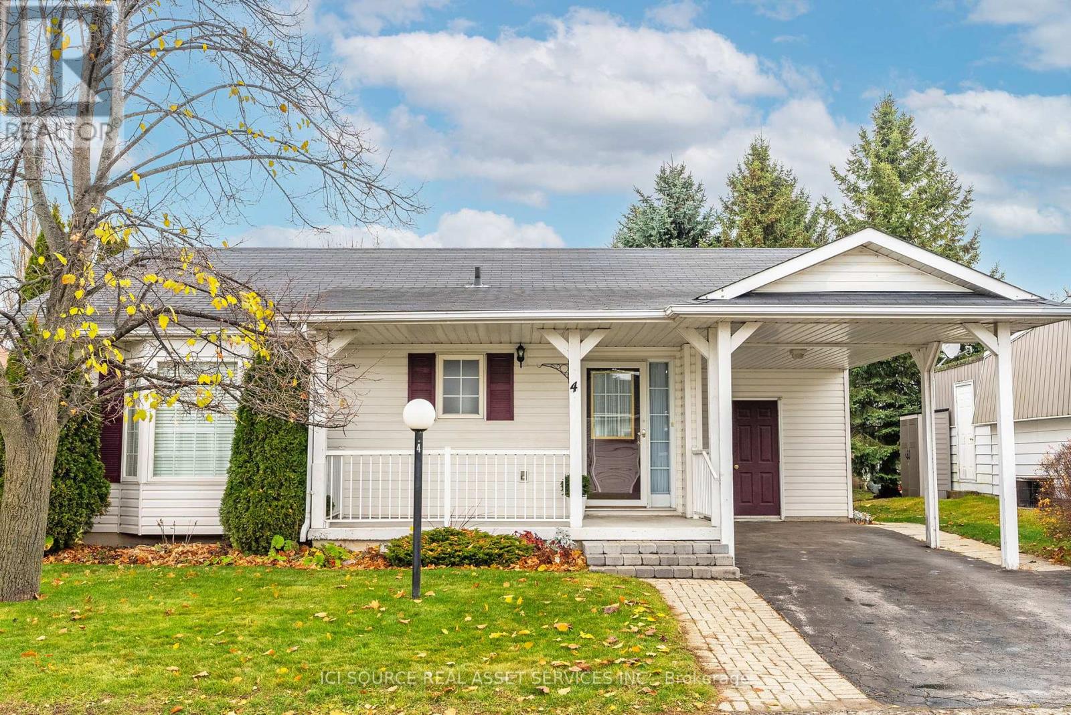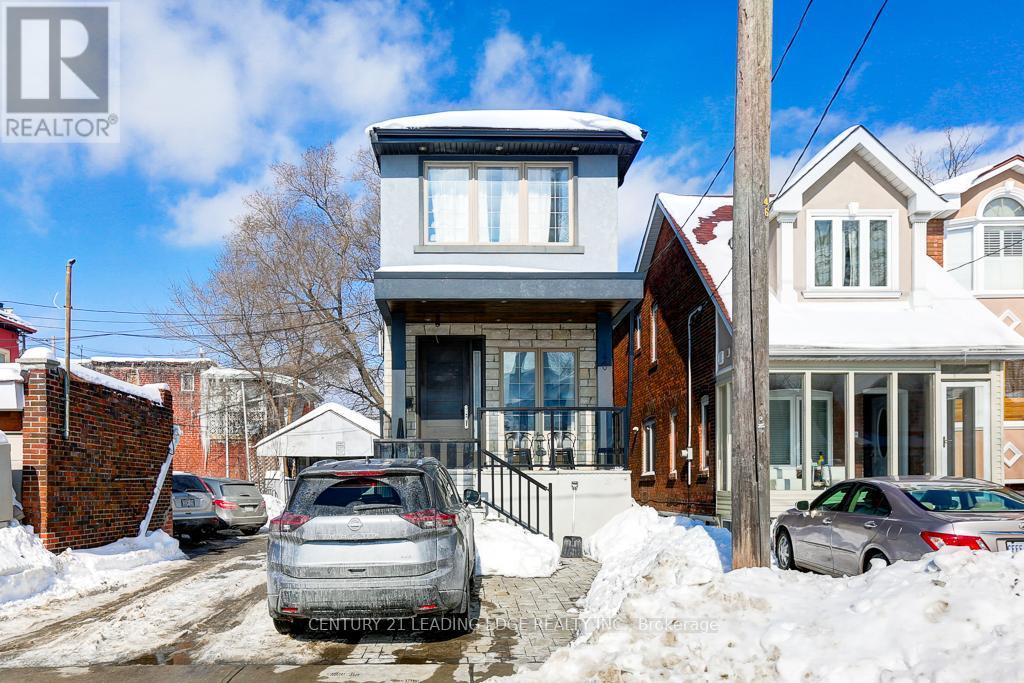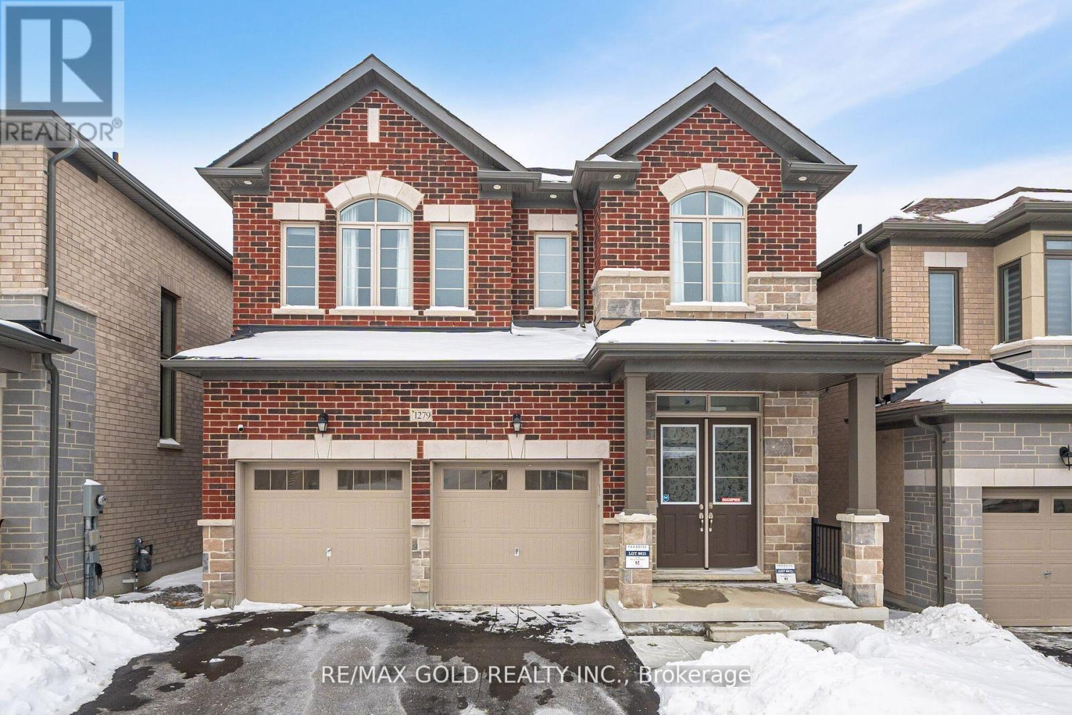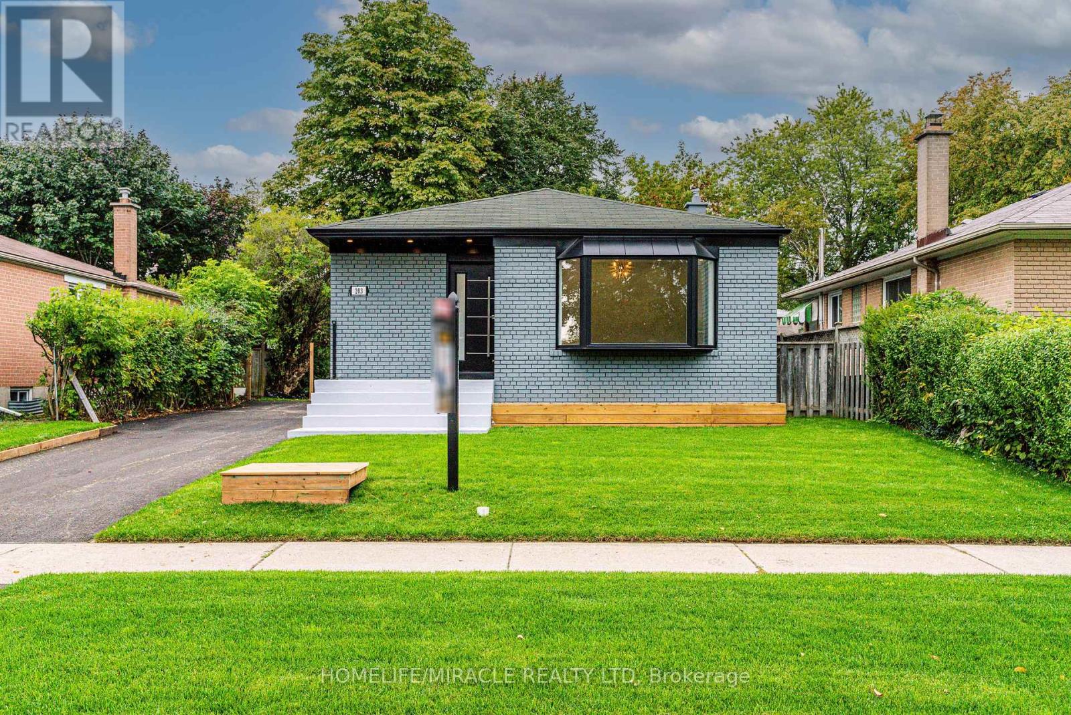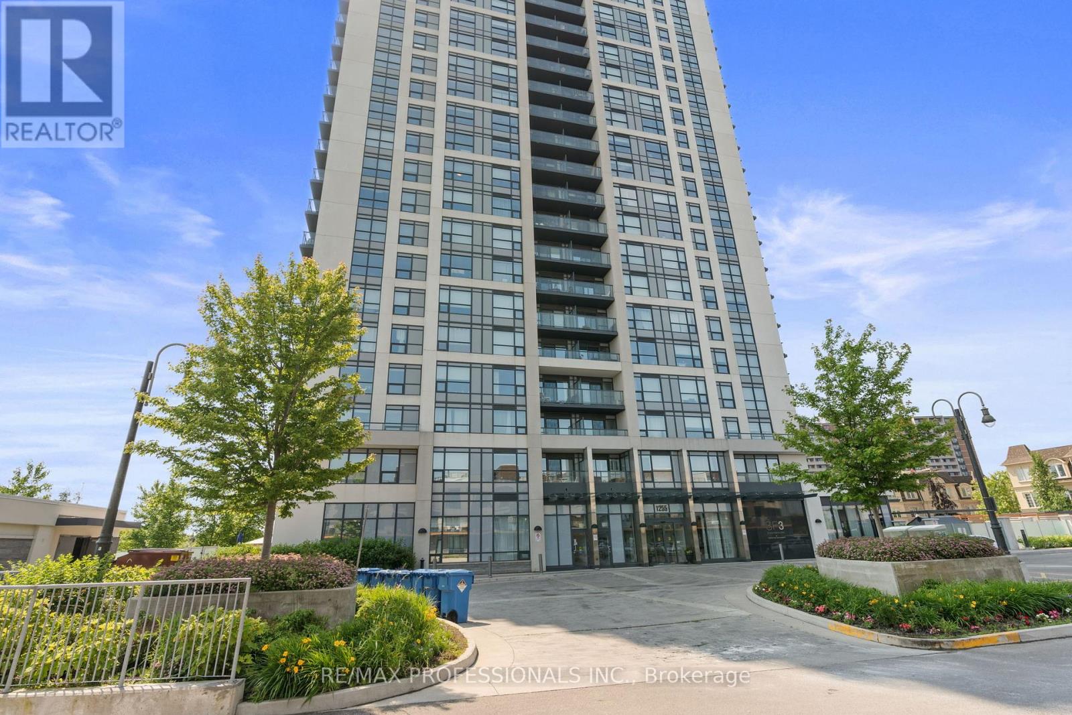223 - 1900 Simcoe Street N
Oshawa, Ontario
Modern Studio Living in a Prime Oshawa Location! Welcome to University Studios at 1900 Simcoe St N, where convenience meets contemporary living! This bright and freshly painted studio unit is the perfect space for students, young professionals, or investors looking for a low-maintenance property in a prime location. Step inside to find sleek laminate flooring throughout, creating a stylish and easy-to-maintain living space. The modern kitchen features stainless steel appliances and ensuite laundry adds extra convenience to your daily routine. Located just steps from Ontario Tech University and Durham College, this unit offers an unbeatable location for those seeking easy access to campus, public transit, shopping, dining, and everyday essentials. The building itself is designed for comfort and efficiency, with great amenities that cater to student and professional lifestyles alike. Whether you're looking for a move-in-ready home or a fantastic investment opportunity, this unit is a must-see! (id:54662)
On The Block
210 Wilson Road S
Oshawa, Ontario
Don't Miss Out On Your Opportunity To Own This Wonderfully Updated Legal Two Unit Home! This Home Was Fully Renovated In 2018 Featuring: Two (2) Units - Each With 3 Bedrooms, A Full 4-Piece Bathroom, Living Room, Kitchen, And Its Own Ensuite Laundry. The Home Itself Was Upgraded With Modern Finishes And Economical Operation In Mind. With Spray Foam Insulation In All Exterior Walls, New Plumbing, Electrical, Roof, And HVAC! Both Kitchens Have Quartz Countertops, Ceramic Backsplash, Stainless Steel Refrigerators, Stoves And B/I Microwaves! Not To Mention That Each Self-Contained Unit Has Its Own High Efficiency Furnace, Air Conditioner, And Separate Hydro And Water Meters To Separate All Utilities! This Home Is In A Great Location With All Amenities In Walking Distance (Schools, Parks, Shopping, Etc), Easy Access To Transportation And Highways. Consider This For Your Next Home, With An Income To Help Pay Your Mortgage. Or - Add To Your Investment Portfolio! (id:54662)
Dan Plowman Team Realty Inc.
4 Algonquin Trail
Clarington, Ontario
Cozy bungalow with carport and private backyard in Wilmot Creek Adult Lifestyle Community. Lovely location on a quiet street close to Lake Ontario and the waterfront trail. Enjoy the inviting, covered front porch. The Great Room has a dramatic cathedral ceiling and a bay window that overlooks the private backyard and deck. The extensive kitchen has loads of cabinets plus a triple door pantry. A sizeable eat-in area presents charming views of the outside through the bay window and patio doors to the deck. The roomy master bedroom has yet another bay window, large walk-in closet, linen closet and 3-piece ensuite with corner shower. The family room offers generous space for TV, hobbies or computer work. This room can be transformed into a large second bedroom with the addition of a wardrobe. Beside the family room is a 4-piece main bathroom. The private rear deck has easy access to the kitchen and provides a great place for entertaining or relaxing outdoors. Ideal for your new lifestyle! Monthly Land Lease Fee $1,200.00 includes use of golf course, 2 heated swimming pools, snooker room, sauna, gym, hot tub + many other facilities. 5 Appliances.*For Additional Property Details Click The Brochure Icon Below* (id:54662)
Ici Source Real Asset Services Inc.
1505 - 1 Lee Centre Drive
Toronto, Ontario
Welcome to Unit 1505, where luxury and breathtaking views meet. This exceptional corner unit offers panoramic, unobstructed vistas through expansive bay windows. With an east-facing orientation, sunlight floods your home each morning, creating a bright and welcoming atmosphere. Spanning close to 1000 square feet, this condo is one of the largest on the floor. The open-concept layout provides ample room for relaxation and entertainment, with a spacious living and dining area that flows seamlessly into the modern kitchen. The master bedroom is a true retreat with large windows, while the additional bedroom offers flexibility for guests or a home office. Both bathrooms are elegantly finished. Residents enjoy top-notch amenities, including a fitness center, swimming pool, and 24-hour concierge service. The location offers easy access to public transportation, shopping, dining, and parks, making it a perfect choice for those seeking a vibrant yet serene living environment. Don't miss the chance to call this stunning corner unit your home and it has an all inclusive maintenance fees. Schedule a viewing today and experience luxury living at its finest. Fridge and Range upgraded in 2024. (id:54662)
Singh Brothers Realty Inc.
27 - 165 Tapscott Road
Toronto, Ontario
Stunning 2-Bedroom Home with Private Terrace in a Prime Location! An incredible opportunity to own a home in the heart of the city! Ideally situated at Tapscott Rd and McLevin, this modern and spacious residence offers the perfect blend of comfort and convenience. Key Features: Bright & Open-Concept Living: Enjoy a seamless flow between the living and dining areas, perfect for relaxing or entertaining. Modern Kitchen: Equipped with sleek stainless steel appliances, offering both style and functionality. Two Spacious Bedrooms: Well-sized rooms designed for maximum comfort. Private Rooftop Terrace: A huge, exclusive outdoor spaceideal for relaxing, entertaining, or enjoying city views. Designated Parking & Bicycle Parking: Ensuring hassle-free commuting and storage. Prime Location: Steps from grocery stores, parks, and public transit. Close to the University of Toronto & Centennial Collegeideal for students or faculty. Surrounded by top-rated schools, shopping, and recreational amenities. Bonus Inclusions: Stainless steel fridge & stove, washer & clothes dryer-adding even more value to this exceptional home! Don't miss out on this fantastic opportunity to make homeownership a reality. Schedule a viewing today! Incredible opportunity for first-time buyers, young professionals, or investors! This bright and spacious 2-bedroom home offers an open-concept layout with a modern kitchen featuring stainless steel appliances. Enjoy a private rooftop terrace perfect for relaxing or entertaining. Includes designated parking and bicycle parking for added convenience. Located in a highly sought-after area, just steps from shopping, parks, and public transit. Minutes to UofT Scarborough & Centennial College, making it ideal for students or faculty. Close to top-rated schools and all essential amenities. Move-in ready with stainless steel fridge & stove, washer, and dryer included! A fantastic opportunity to own in a prime locationdon't miss out! Show with confidence. (id:54662)
Homelife/miracle Realty Ltd
2301 - 286 Main Street
Toronto, Ontario
We dare you to find better views than these! Second to none vistas at this ultra-functional and stylish unit at Linx Condos by Tribute Communities! Brand new, sold directly by builder (never before mls listed ) unit featuring 904 sq ft of pure bliss with incredible City Skyline AND Lake views!! That is right, unobstructed panoramic South, West, and North views of the Toronto Skyline and Lake Ontario paired with an evening sunset as the backdrop. The greatness continues as you step inside the wide and inviting front foyer to find a bright interior featuring an open concept layout with a sought-after split bedroom floorplan and full-size living and dining spaces with abundant windows and a walk-out to the oversized balcony. The sleek and modern kitchen features full-size appliances, quartz countertops & neutral backsplash. Both bedrooms are spacious and bright and the primary bedroom includes a 3-PC ensuite, floor-to-ceiling windows with stunning views, and a private walk-out to the balcony. All this goodness paired with owned parking! Linx Condos features state of the art amenities and proudly "LINX" its residents to all forms of transit being steps to Main St. Subway, the 506 Streetcar & the Danforth GO. Live in comfort and style while being connected to all corners of Toronto and its suburbs. Who says you can't have it all?! **Media Attached** **EXTRAS** Clear skyline, lake & sunset views! Owned Parking! Full size stainless steel refrigerator, oven, & microwave/exhaust fan; Integrated dishwasher; front load washer/dryer; State of the art amenities; Lockers available for purchase. (id:54662)
RE/MAX All-Stars The Pb Team Realty
140 Gowan Avenue
Toronto, Ontario
Prime East York Detached Home Professionally Renovated 2018, Extended With Rear Addition with City Permit. 9 Ft. Ceiling On Both Levels With Skylight On 2nd Floor, Oak Staircase With Metal Rails. Custom Made Magnificent Entrance Door. Hardwood Flooring Throughout, Modern Kitchen With A Big Quartz Breakfast Center Island W/O to backyard deck. Walk. Distance To Ttc, Schools, Places Of Warship, Shopping & Greek Town. BASEMENT. With Separate Entrance 8ft Ceilings. & 2 Studio or Office Units. (id:54662)
Century 21 Leading Edge Realty Inc.
1279 Plymouth Drive
Oshawa, Ontario
Luxury Home in North Oshawa!! Brand New, Never lived, 2650 sqft, 5 Bedrooms, 4 Washrooms, Fully Upgraded with 10ft ceiling, Sonos Sound system through out the home, WIFI Water Sprinkler system, Bosch Microwave, Wifi Bosch Oven and the dishwasher is also wifi, Office room, Outdoor living area, Washer & Dryer top of the line on 2nd floor. Individual lighting switches throughout home. Smart garage door opener from phone .Main floor Designed with entertaining in mind with the formal living, dining room & Den with 10ft ceilings with gas fireplace with the impressive great room with back yard views. Gourmet kitchen complete with quartz counters, large Centre island with breakfast bar. Upstairs offers with 5 Bedrooms 3 washrooms. The primary bedroom offers an elegant 10ft tray ceiling, walk-in closet & spa like 5pc ensuite with large glass shower & relaxing stand alone soaker tub! 2nd/3rd bedrooms with shared 4pc bath."This isn't just a house-it's where your kids will take their first steps." (id:54662)
RE/MAX Gold Realty Inc.
41 Metropolitan Road
Toronto, Ontario
A fully automated, state-of-the-art production machine, easily operated by a single person, is at the heart of this turnkey business opportunity. The sale includes all inventory, and you have the option to rent the current space at a competitive rate or purchase the machine outright. Comprehensive training is provided, covering machine operation, website management, and all related assets. For full details, visit unwindhome.ca. (id:54662)
RE/MAX Excel Realty Ltd.
702 Pape Avenue
Toronto, Ontario
Prime Location! Main Floor Space-Can Be Used For A Clinic, Office Or Retail. Possible Art Gallery, Studio, Education Use, Massage Therapy, Medical-Physio, Speech Therapist, Counsellor, Professional Office-Lawyer, Accountant Architect, Engineer Mortgage Broker, Insurance Agency, Advertising, Personnel Services, Computer Services, Photographer Property Management, Personal Services, Wellness Centre, Retail And Others. Walk Across To Pape Subway. Steps To Danforth Avenue With A Multitude Of Stores, Restaurants And Cafes. Parking Available On Street Or Green P Lot. (id:54662)
Keller Williams Referred Urban Realty
203 Toynbee Trail
Toronto, Ontario
Renovated top to bottom with high-quality materials & craftsmanship! Located in the prestigious Guildwood community, this bright and spacious bungalow offers incredible living space. The main floor features a living room with a modern fireplace, 3 bedrooms, engineered hardwood floors, pot lights, a modern kitchen with high-end finishes and an upgraded bathroom. The basement, has its own separate entrance, two bedrooms, a modern kitchen, an upgraded bathroom, and a spacious living room with a dry bar. Perfect for rental income or extended family living. Quartz Countertops In Both Kitchens, Washrooms, Dry Bar & Laundry. Modern Doors. A dedicated shared laundry room is conveniently accessible from both floors. Furnace and AC (2022) asphalt driveway (2021), and a beautifully large backyard and landscaped lawn. Walking distance TO GUILDWOOD GO STATION for a stress-free 30-minute commute to Union Station. Steps to the lake, top-rated schools, parks, transit. A must-see! (id:54662)
Homelife/miracle Realty Ltd
305 - 1255 Bayly Street
Pickering, Ontario
Travel, Shop, Play! Bright, south - facing 1 bedroom + spacious den condo with large private balcony overlooking Douglas Ravine ! Enjoy the quick and easy access to the 401. Walk or drive 1 minute to the Pickering Go Station. Walk or drive 4 minutes to over 200 shops at the Pickering Town Centre or enjoy hiking trails or relaxing by the lake. Intuitive and functional open concept layout filled with natural light, with stacked laundry and walk-in closet in the primary suite. Parking spot and locker included. Excellent amenities include 24 hour concierge, gym, sauna, party room, outdoor pool with cabana style area, hot tub, BBQ's with lounge and dining area. Don't miss out on this great opportunity! (id:54662)
RE/MAX Professionals Inc.


