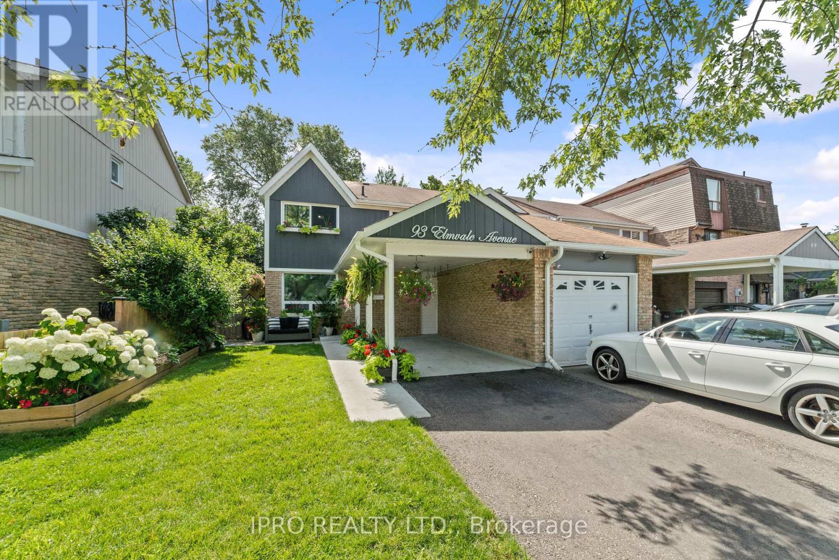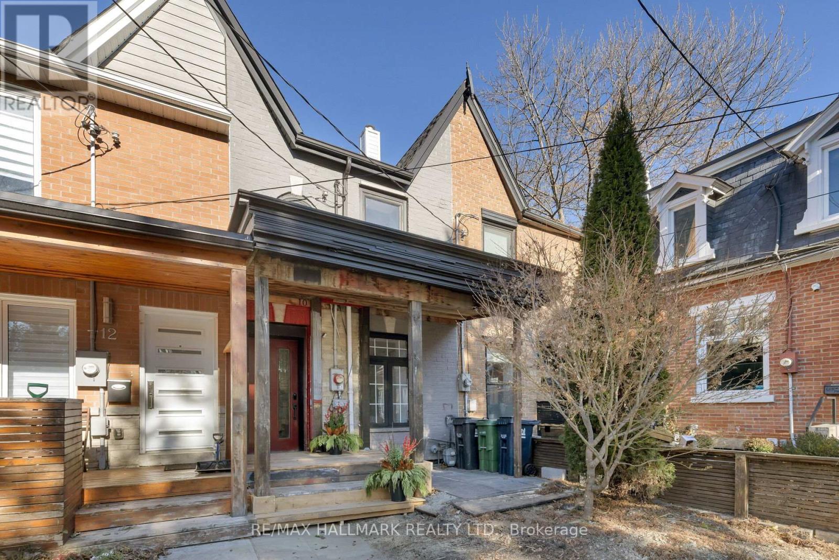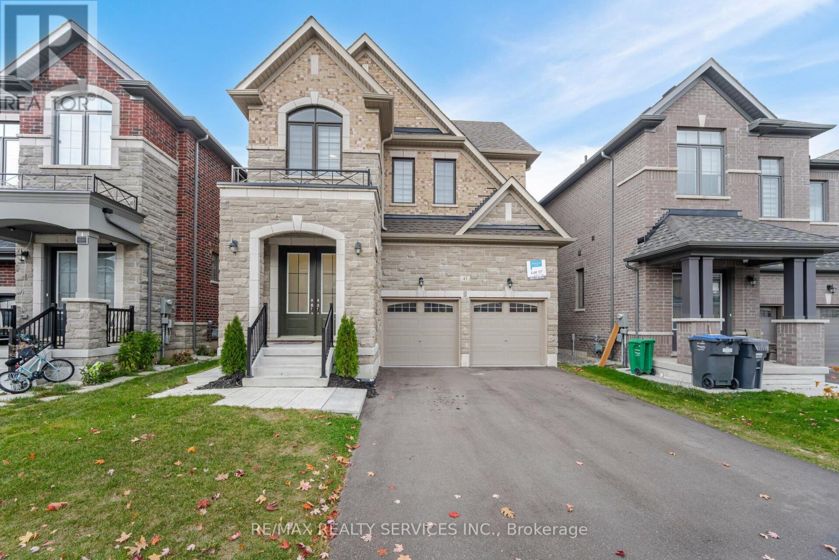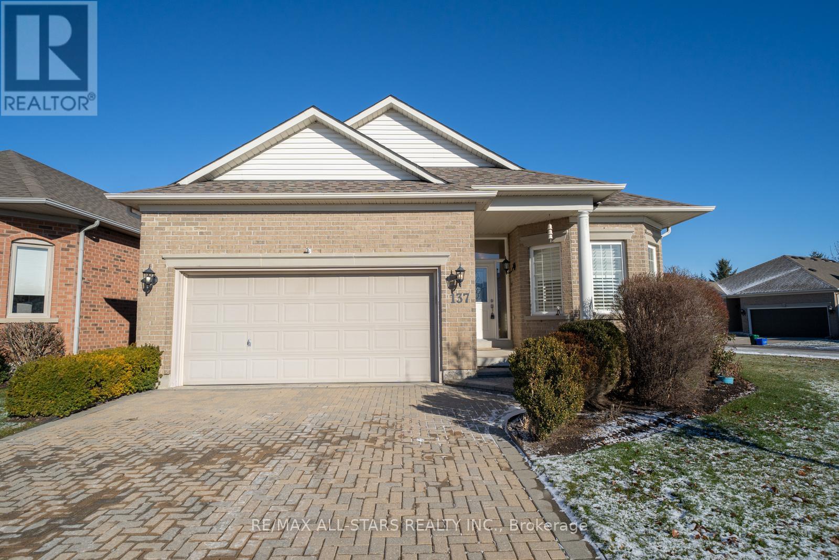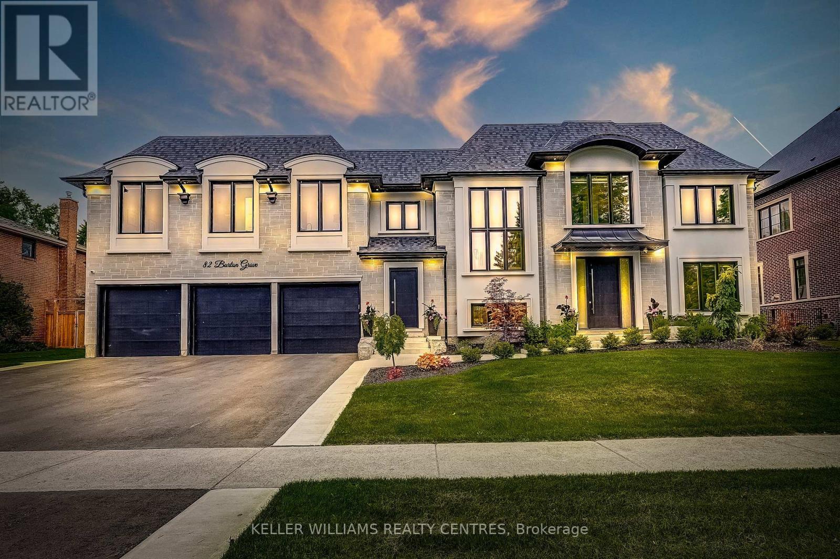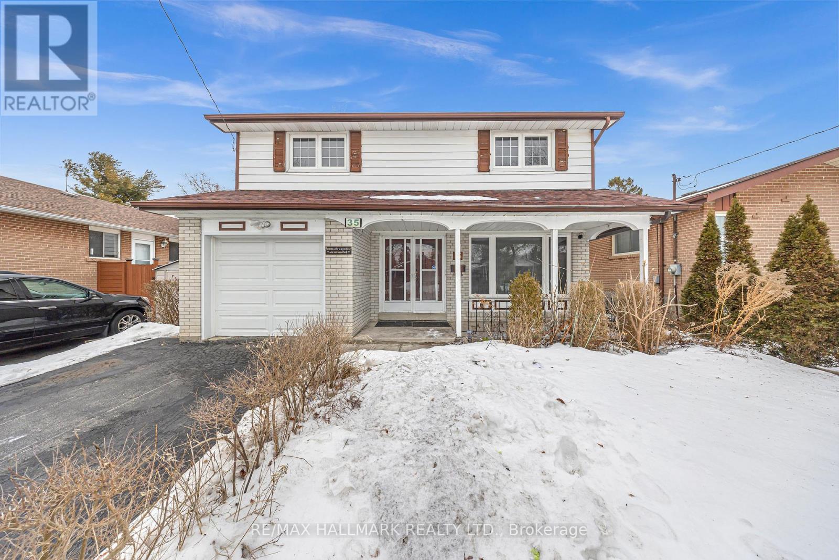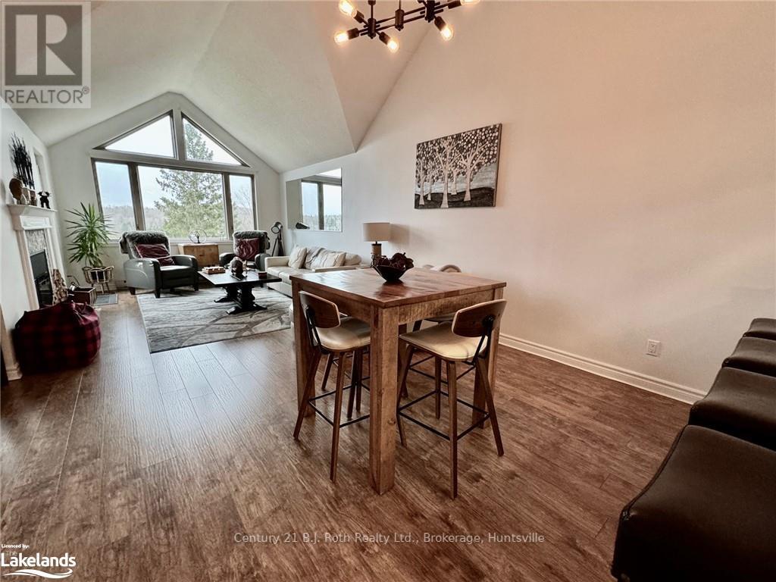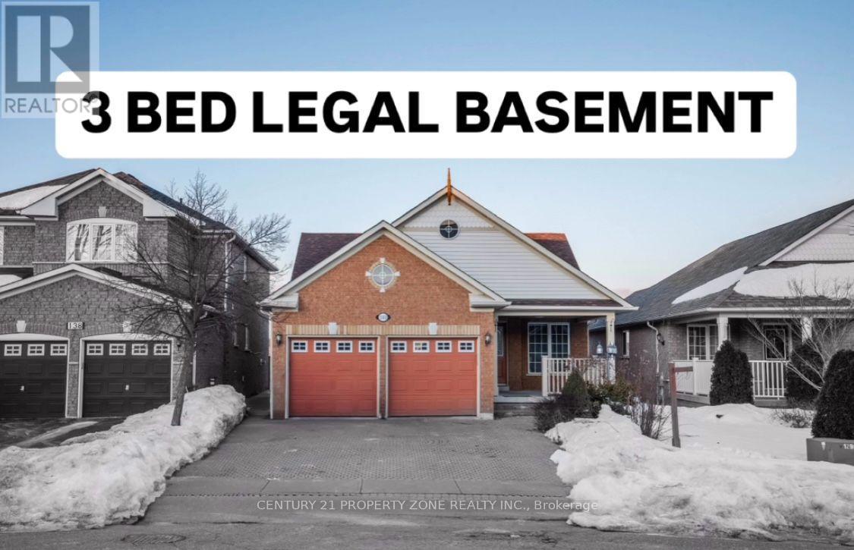45 Enfield Avenue
Toronto, Ontario
Welcome To This Beautifully Maintained 4+2 Bedroom, 4-Bathroom Detached Home Perfectly Situated On A Quiet Street In Desirable West Alderwood, Backing Onto A Serene Ravine And Etobicoke Creek, Offering A Natural Oasis Right In Your Backyard. With Approximately 2,680 Sq. Ft. Of Total Living Space, Including A Finished Basement, This Home Perfectly Combines Comfort and Modern Style. The Main Level Features Gleaming Hardwood Floors, With A Bright Bay Window In The Living/Dining Area That Fills The Space With Natural Light. An Oversized, Sunlit Family Room Offers A Walk-Out To The Rear Garden, Overlooking Lush Greenspace On A Large Pie-Shaped Lot (34' X 140', With A 65' Rear). Upper Level Comes Complete With 3 Generous Sized Bedrooms, A Newly Added Deck Off The Master Bedroom For A Peaceful Outdoor Retreat. Recently $$$ Renovated With Modern Updates Throughout, This Home Exudes A Fresh And Inviting Atmosphere, Showcasing New Flooring, A Beautifully Remodeled Kitchen With Updated Appliances, Stylish Bathrooms, Fresh Paint, And Upgraded Lighting Fixtures. Separate Entrance To Renovated Basement With Rec Room, Bedroom & 4 Pc Bath. There Is A 1.5 Drive-Through Garage & Interlocking Driveway For 4 Cars. Prime Location Within Walking Distance Of The GO Train And Lake Ontario, And Close To Golf Courses, Trails, Parks, Schools, Shopping, Public Transit, And The QEW. This Home Truly Offers Everything For A Balanced Lifestyle! (id:54662)
Bay Street Group Inc.
93 Elmvale Avenue
Brampton, Ontario
Beautiful 3 bedroom End-Unit Home in Desirable Heart Lake, Renovated Kitchen and Dining Room, Extra Cabinets & counter top in Eat in Kitchen, Upgraded Laminate flooring throughout, no Broadloom(Carpet), Upgraded open concept staircase and railing, Renovated Bathrooms, Primary has Wainscotting, Large 2nd and 3rd Bedrooms, Basement is finished with 3 pc bath, plenty of storage fresh Laundry and cozy rec room Desirable location , close to schools, shopping, places of worship, 410,Transit and Heart Lake Conservation. Beautiful Outdoor Backyard with a Gazebo. (id:54662)
Ipro Realty Ltd.
10 Saunders Avenue
Toronto, Ontario
This stunning townhouse offers a one-of-a-kind living experience with standout features at every turn. It provides an easy opportunity to make it into a three bedroom/3 bath stunning home in an amazing area. From the moment you step inside, you'll be wowed by the incredible design and bold details. The kitchen showcases sleek concrete floors, while a striking glass wall and stair railing create a sense of modern elegance. Throughout the home, you'll find spectacular hardwood floors that add warmth and sophistication. The rear of the home is a showstopper, with expansive floor-to-ceiling windows that flood the space with natural light and offer captivating views.At the back of the house, you'll find your own private sanctuary a spacious prime retreat with a generous walk-in closet and a chic, contemporary three-piece en-suite bathroom. The upper level offers an additional spacious bedroom, another exquisite bathroom, and a conveniently located laundry area.Perfect for entertaining, the open-concept living and dining areas create an inviting space to gather with friends and family. Whether you're hosting a dinner party or enjoying a quiet evening, the bright, airy atmosphere is ideal. The unique kitchen is designed for both style and function, offering plenty of space to prepare meals for your guests.Step outside through the floor-to-ceiling glass doors to a charming backyard a perfect spot to relax and unwind. The basement is full of potential, with ample storage, a rough-in for an additional bathroom, and a finished media room, offering endless possibilities to customize the space to your needs.Located in one of the city's most desirable neighborhoods, this townhouse is the perfect starter home for those seeking style, comfort, and a prime location. Don't miss the opportunity to make this incredible property your own! Some of the pictures are virtual staging. **EXTRAS** Steps to Roncesvalles Village and Queen West-you'll be surrounded by an array shops and cozy cafe (id:54662)
RE/MAX Hallmark Realty Ltd.
43 Rainbrook Close
Brampton, Ontario
Welcome to this exquisite 5 bedroom, 5 bathroom home, just 2 years young and packed with luxurious upgrades! With an impressive 3,600 sq ft of meticulously designed living space, this home promises both elegance and functionality. The grand master suite is a true retreat, featuring two spacious walk-in closets and a spa-inspired ensuite complete with double vanities and a freestanding soaker tub. Upstairs, all bedrooms enjoy access to one of the four full bathrooms, ensuring convenience and privacy for the entire family. On the main and upper levels, 9-foot ceilings create a bright, airy ambiance, complemented by stunning hardwood floors and custom oak staircases. For storage, you'll find ample options, including a walk-in closet in the foyer and a spacious pantry for the kitchen, perfect for all your culinary essentials. Nestled on a quiet street, this nearly 200-foot-deep lot backs onto serene green space, offering a peaceful backyard escape. A walk-out basement and a side entrance adds versatility, whether for a secondary living area or as an income-generating suite. Don't miss the chance to experience the perfect blend of luxury, comfort, and tranquility. This home truly has it all! (id:54662)
RE/MAX Realty Services Inc.
1200 Inniswood Street
Innisfil, Ontario
Welcome to Alcona, to this beautiful 2-bedroom freehold townhome minutes to the beach! From the moment you step onto the quaint, private entrance, you'll feel right at home. Inside, the bright and inviting main level features an open-concept living and dining area, perfect for entertaining or cozy nights in. Step outside to your fully fenced backyard a private retreat ideal for summer BBQs, morning coffee, or a safe space for kids and pets to play. The separate kitchen offers plenty of storage and counter space, making meal prep a breeze. Uprstairs, you'll find spacious bedrooms filled with natural light. The primary suite boasts a walk-in closet and semi-ensuite access to the 4-piece bathroom. The secondary bedroom easily fits a queen-sized bed, making it perfect for a child's room, guest space, or home office.The finished basement offers endless possibilities whether you need a home office, gym, playroom, or media space plus a 3-piece bath for added convenience. Located within walking distance to great schools and just minutes from shopping, restaurants, and Innisfil's stunning beaches, this home is a fantastic alternative to a condo without the maintenance fees! A perfect place to start your family journey! (id:54662)
Real Broker Ontario Ltd.
137 Long Stan
Whitchurch-Stouffville, Ontario
Welcome to 137 Long Stan, a charming bungalow in the sought-after Ballantrae Golf & Country Club community. This beautifully maintained home features 2 spacious bedrooms, a versatile den, and 3 bathrooms, including a fully finished basement with additional living space and ample storage.The thoughtfully designed layout boasts a bright kitchen with plenty of cabinetry and a cozy eat-in area. The open-concept living and dining rooms are filled with natural light, creating the perfect space for entertaining. The primary bedroom offers a walk-in closet and private ensuite, while the second bedroom and den provide flexible options for guests or a home office.Situated on a premium lot backing onto peaceful green space, the backyard offers privacy and picturesque views. Residents enjoy exclusive access to Ballantrae Golf & Country Club amenities, including golf, tennis, a fitness center, and more all while being just minutes from shopping, dining, and major highways. (id:54662)
RE/MAX All-Stars Realty Inc.
82 Burton Grove
King, Ontario
Step into-Luxury at 82 Burton Grove! Located on a quiet street nestled in the most sought after pocket of the Prestigious King City! A fully customized designer home on a premium 100 x 233 foot lot is a true entertainers delight! Equipped with engineered hardwood flooring smooth ceilings, LED pot lights and upgraded light fixtures throughout the home! The kitchen features quartz countertops, custom cabinetry and tiled backsplash with state of the art built-in appliances and an oversized eat-in island w/soft close drawers & a pot filler above the 6-burner gas cooktop. Featuring a walk in pantry w/ a wet bar & a custom wine wall. Relax in the living room w/ the 16 ft open to above ceilings, complete with cozy fireplace with a porcelain tile accent wall. The 2nd floor features 3 ensuite/semi-ensuite bathrooms & 4 large bedrooms all complete with walk-in closets, and conveniently located 2nd floor laundry! The oversized windows allow for ample sunlight and divine views of the stunning backyard & in ground pool! This home has it all with a fully fenced yard, A newly built Shed in the back with a two piece bathroom, ample storage, a walk out from the kitchen to your fully enclosed loggia providing ease of entertaining all year round!! Welcome home! (id:54662)
Keller Williams Realty Centres
Royal LePage Your Community Realty
390 Chouinard Way
Aurora, Ontario
Rare Found Over 2,000 Sq. Ft Above Ground. 4-Bedroom End-Unit Townhouse Like Semi Detached, With a Functional Open-Concept Layout And Numerous Upgrades! Enjoy 9-Ft Ceilings On Both The Main And Second Floors, Complemented By Dark-Stained Gleaming Hardwood Floors And Stairs. The Upgraded Kitchen Features Luxurious Granite Countertops, While The Primary And Second Bedrooms Boast Enlarged Walk-In Closets. The Primary Ensuite Is Enhanced With a Frameless Glass Shower For a Modern Touch. The Professionally Finished Basement Offers a Spacious Recreation Room With a Wet Bar And A Full Bathroom. No Sidewalk! A Must-See Home! Near Plaza, Schools, Shopping Centre, Restaurants, Supermarkets, Parks and More! (id:54662)
Homelife Landmark Realty Inc.
58 Puisaya Drive
Richmond Hill, Ontario
Welcome to Uplands of Swan Lake built By Caliber Homes. Brand new luxury modern semi-detached on premium wide lot backing on ravine. Freehold - 2670 St.Ft Lotus Model. Nestled in the tranquility of natural surroundings. Mins away from Lake Wilcox, Hwy 404, GO Station & community centre. Double driveway. Very bright home with abundance of windows. 9ft ceilings on 1st, 2nd, 3rd floors. Hardwood flooring main floor except tiled area. Solid oak stairs & railings. Wrought iron pickets. Spacious Great room. Modern open concept kitchen w/ stainless steel appliances & centre island. Granite counter. Primary bedroom with coffered ceiling and walkout to balcony, 5 pc Ensuite & walk-in closet. Powder room and 3rd floor Laundry with large windows. Full TARION New Home Warranty coverage. No POTL Fees & Smooth Ceilings on 1st and 2nd Floor. (id:54662)
Intercity Realty Inc.
35 Rowallan Drive
Toronto, Ontario
Welcome to West Hill Living at its Finest! This beautifully upgraded 4-bedroom, 2-story detached home offers a perfect blend of modern style and family-friendly functionality. Step onto new flooring on the main floor and basement, complemented by a fresh coat of paint throughout that brightens every corner. Upstairs, you'll find spacious bedrooms designed to accommodate a growing family, while the finished basement provides extra living space for entertainment, a home office, or even a guest suite with a full bathroom and standing shower. Outside, a massive backyard invites endless possibilities, from family gatherings under the sun to the potential for a garden suite, offering an ideal opportunity for additional rental income or multigenerational living. Located just 5 minutes from the Scarborough Lakeshore and Guild Park, you'll be minutes away from scenic waterfront trails, picnic spots, and cultural landmarks. With convenient access to schools, shopping, and major transit routes, this home truly has it all. Don't miss your chance to own a gem in Scarborough's West Hill! (id:54662)
RE/MAX Hallmark Realty Ltd.
231 Grandview/hilltop Drive
Huntsville, Ontario
This Muskoka condo/loft offers a unique blend of luxury, comfort, and location that sets it apart from other properties in the area. The cathedral ceilings, open-concept design combines modern finishes with cozy charm, providing a spacious and inviting atmosphere, perfect for relaxation. With breathtaking views of Muskoka's stunning landscapes, including serene lakes and lush forests, the property is the perfect retreat for nature lovers and those seeking tranquility. The fully equipped kitchen, premium cookware, and stylish dinnerware, makes meal prep a breeze. The fireplace surrounded by stone adds warmth and elegance to the living area, creating a cozy ambiance year-round. The close proximity to nature trails, provincial parks, and the charming Town of Huntsville ensures easy access to explore the area's outdoor beauty while also enjoying local attractions. With thoughtful touches like executive style furnishings, every detail has been carefully chosen to enhance comfort and convenience. (id:59911)
Century 21 B.j. Roth Realty Ltd.
140 Vintage Gate
Brampton, Ontario
This beautifully upgraded detached raised bungalow offers a serene, cottage-like feel with stunning ravine views, creating the perfect balance of nature and modern living. This home boasts a well-designed layout with 2 spacious bedrooms and 2 bathrooms on the main floor. The legal walk-out basement adds incredible value, offering 3 additional bedrooms, making it an ideal space for rental income or extended family living. Inside, you'll find numerous upgrades throughout, enhancing both style and functionality. The home also includes an attached 2-car garage, with total parking for up to 6 cars. Conveniently located near parks, schools, and key amenities, this property offers easy access to everything you need while providing a quiet retreat from the bustle of everyday life. Brand new HVAC system, replaced in 2023, ensuring optimal comfort and energy efficiency throughout the year. Whether you're looking for a comfortable family home or a lucrative investment with great rental potential, this home truly has it all. Dont miss the chance to own this incredible property in one of Bramptons most desirable neighbourhoods. Fully finished basement, to be completed as a legal separate dwelling prior to closing. This newly renovated space will feature three bedrooms, offering a versatile option for additional rental income or multi-generational living. An excellent opportunity for discerning buyers seeking enhanced living options. (id:54662)
Century 21 Property Zone Realty Inc.

