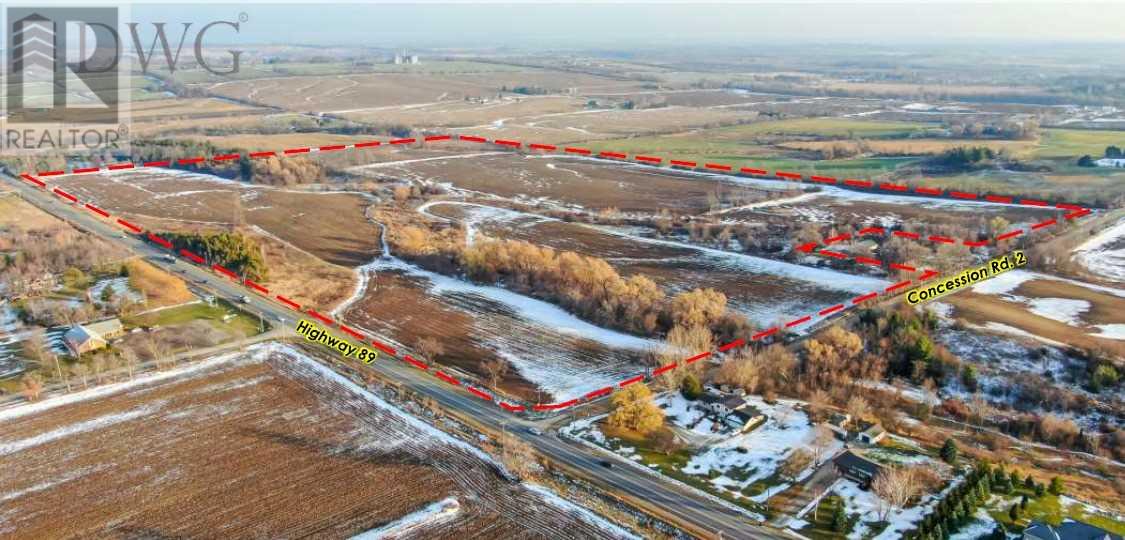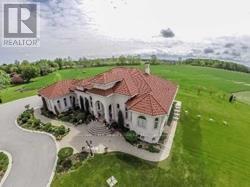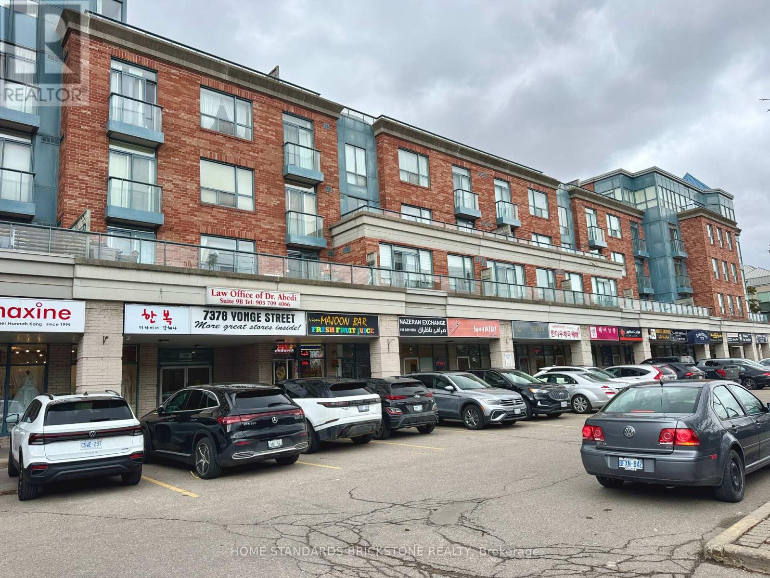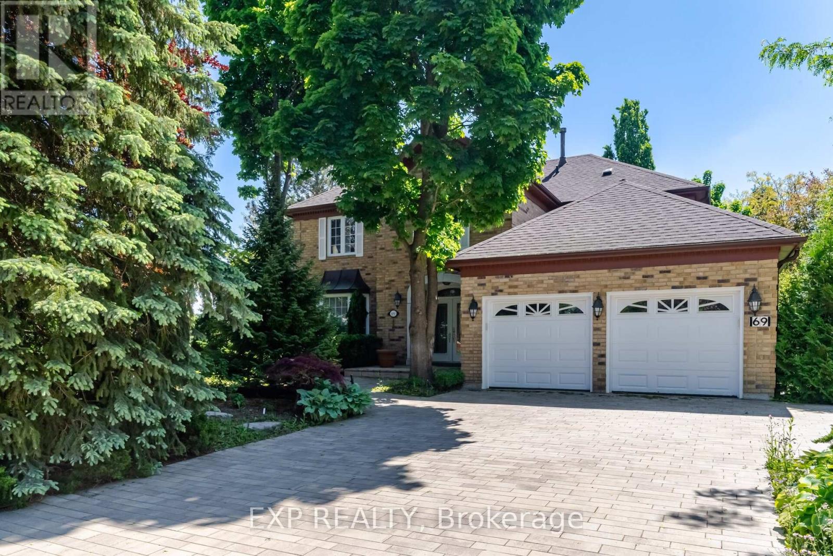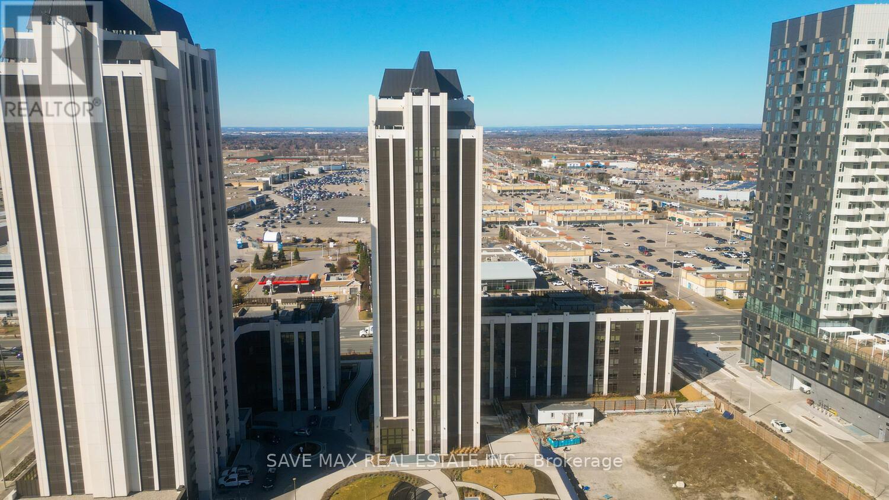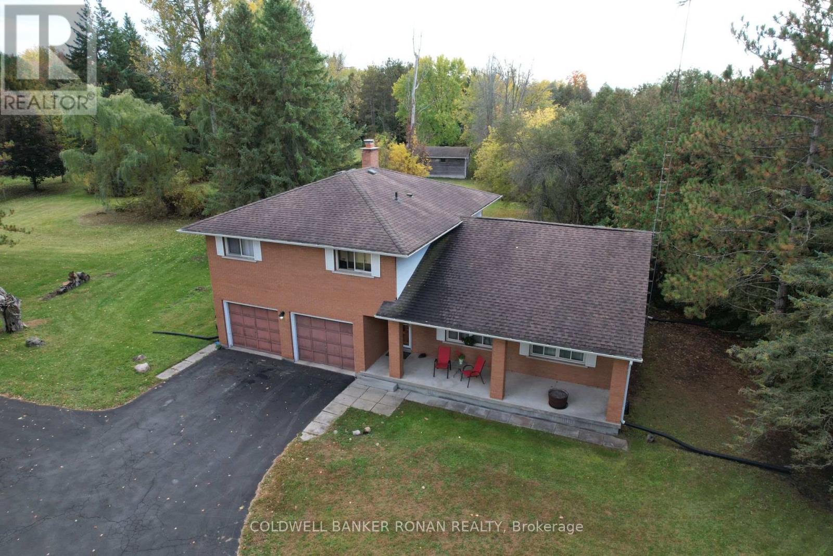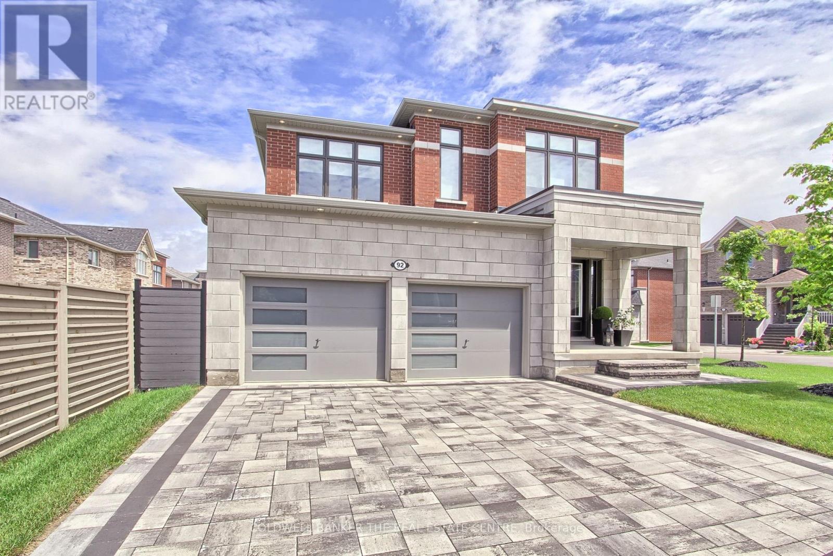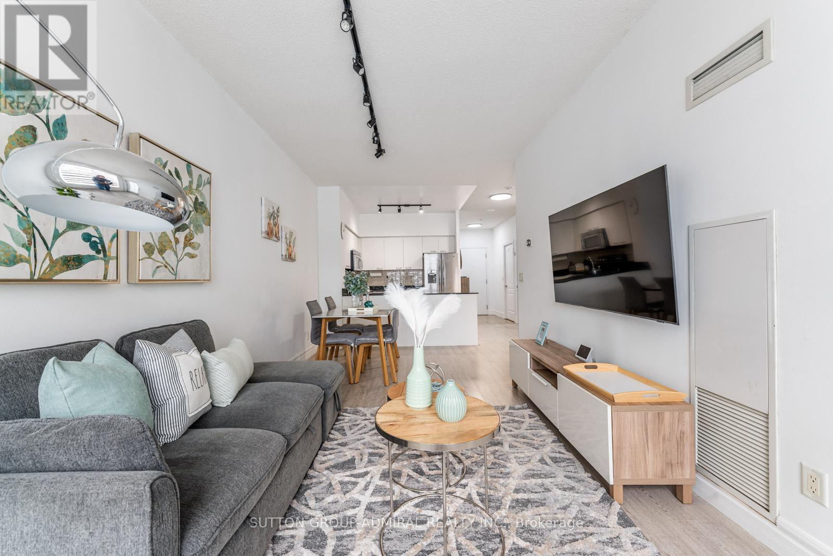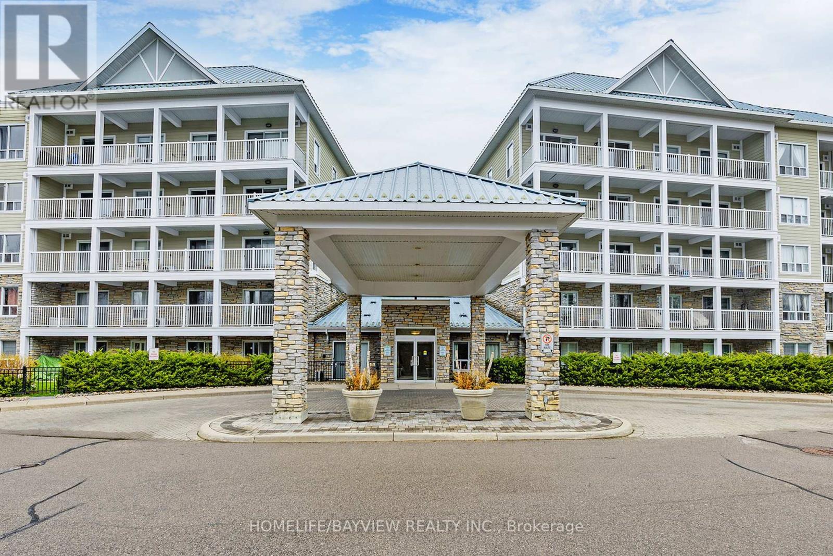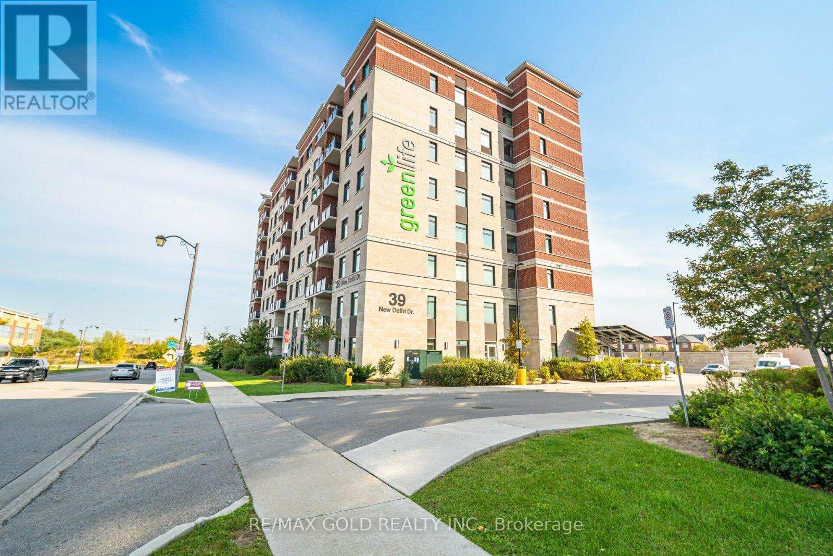8961 Highway 89
Adjala-Tosorontio, Ontario
+/- 107.18 Acres Agricultural Zoned Land In Adjala-Tosorontio With +/- 2,701.17 Feet Frontage And Exposure On Hwy 89, Just West Of New Tecumseth. Located Next To Rosemont Village. +/- 76 Acres Farmable (Tbv). Crops Belong To The Tenant Farmer. Standard Offer For Court Appointed Sale Agent. Sale Subject To Court Approval. Allow 2 Months For Court Approval Of Offer **EXTRAS** Please Review Available Marketing Materials Before Booking A Showing. Please Do Not Walk The Property Without An Appointment, (*Legal Description Continued: Ad8047; Adjala/Tosorontio) (id:54662)
D. W. Gould Realty Advisors Inc.
Upper - 5239 7th Line
New Tecumseth, Ontario
Upper level Only, Spectacular Estate, Gated Mediterranean Villa On A Nature Farm, Minutes To The Prestigious World Class Bond Head Golf Course, 27& 400 Hwy. Upgrades And Quality Everywhere. Secured And Landscaped. Lighted Driveway+Pond, Amazing Covered Veranda. upper level with.3700 Sf total 5 bedrooms with living RM, family, breakfast area,3 ensuite washrooms, 14' Ceilings Mouldings And Coffer-Ed,. Arches And Hidden Lights. Gorgeous Kitchen, Heated 3 Car Garage. Nature Pond, lease Entaire property can be negotiable (id:54662)
Global Link Realty Group Inc.
193 Roxbury Street
Markham, Ontario
STUNNING 3-BDRM + 1 BDR IN THE BASEMENT, HOUSE IN ROUGE RIVER ESTATES. THIS HOUSE HAS BEAUTIFUL OAK STAIRCASE. UPGRADED CUSTOMIZED KITCHEN. COZY BASEMENT CAN BE USED AS FAMILY ROOM WITH SEP. ENTRANCE. LOTS OF RENOVATIONS, INTERLOCK DRIVE WAY, NEW BATHROOM TILES, NEW KITCHEN COUNTERTOP. LOCATED IN HIGH DEMAN LOCATION, CONVENIENTLY SURROUNDED BY SHOPPING MALLS, PUBLIC TRANSIT, HIGHWAY & RESTAURANTS!! **EXTRAS** EASY ACCESS TO HWY 407, GOLF COURSE, COSTCO & SUNNY SUPERMARKET! FRIDGE, STOVE, B/I DISHWASHER, GARAGE DOOR OPENER, WASHER/DRYER. CVAC, CAC, ALL ELF'S, WINDOW COVERINGS, HOT WTER TANK RENTAL. SEE VIRTUAL TOUR. (id:54662)
RE/MAX Premier Inc.
38b - 7378 Yonge Street W
Vaughan, Ontario
Prime Yonge St location! Main floor unit in a very busy commercial/residential condo plaza, newly updated and well-maintained. Well-established beauty shop specializing in skin and body care therapy, including anti-aging treatments, facial care, acne care, body slimming, and massage services. Low rent of $1,700 including TMI and all utilities. The unit is conveniently located right beside the indoor parking entrance, providing easy access. Close to Highway 407 and steps to public transit with high traffic volume and plenty of visitor parking, surrounded by professional businesses, high-rise condos, and townhomes in a high-density area. The business is transferable for professionals such as accountants, lawyers, immigration services, travel agencies, office use, and retail businesses. (id:54662)
Home Standards Brickstone Realty
69 Kirkhill Place
Vaughan, Ontario
Sophisticated luxury living in Vaughan. This remarkable 2 storey property is surrounded by trees and beautifully landscaped greenery with inground pool, gazebo & hot tub on an oversized irregular pie shaped lot. Enter to sparkling marble floors in the foyer. This opulent dream home features pot lights and hardwood floors throughout. With its large windows the home is bathed in natural light. The main level has a living room, formal dining room and a family room with a fireplace. Plus, the timeless eat-in kitchen features granite counters & the solarium like breakfast area has a walk-out to the deck. Perfect for outdoor entertaining. The chic primary bedroom boasts double closets, Juliette balcony, 5 pc ensuite with tub. The finished basement has a Spacious Rec Rm with walkout, kitchen and 3 piece bathroom plus additional walkup entrance. Step into your private backyard retreat with an in ground pool, gazebo and hot tub and wonderful garden oasis. Ample parking space with a double garage. Exclusively located near Woodbridge Highlands Park, Boyd Conservation, Trails, Golf and much more! (id:54662)
Exp Realty
418 - 9085 Jane Street
Vaughan, Ontario
Experience luxury living at PARK AVENUE PLACE CONDOS in the heart of Vaughan with this rare 1-bedroom + den + sunroom unit featuring 1.5 bathrooms, a well-designed layout, and unobstructed southern views. The extra-large den can easily function as a second bedroom, conveniently located next to the half bath. The primary suite offers breathtaking views, a private ensuite, and a walk-in closet with custom organizers, while high-end upgrades include premium appliances and elegant finishes throughout. Located in the Concord/Maple area, just steps from Vaughan Mills, this condo provides easy access to Highways 400 & 407. Residents enjoy world-class amenities and a sophisticated lobby, with parking and a locker included for added convenience. Don't miss this opportunity to own a spacious and stylish home in one of York Regions finest buildings! (id:54662)
Save Max Real Estate Inc.
4845 Lloydtown Aurora Road
King, Ontario
A renovator's dream property with immense potential. Situated on a private 2 acre flat lot with mature trees this home features a large family room with cathedral ceiling, a dining room space, kitchen with walk out to sizable deck suitable for entertaining. Living room area with wood burning fireplace and walk out to patio. 4 bedrooms include a primary bedroom with a walk in closet and 4 piece ensuite. A second 4 piece bathroom to accommodate the other bedrooms. 2 car garage and larger driveway that allows for ample parking. An accessory 21'w x 31' l accessory building on the property. Blank slate unfinished basement high ceiling, cold cellar & storage space. Located just 4.5 km from highway 400/aurora rd. Perfect location for commuting. This is the perfect opportunity to renovate this home to your own or build your dream home. (id:54662)
Coldwell Banker Ronan Realty
92 Maple Fields Circle
Aurora, Ontario
Welcome to 92 Maple Fields Cir in the Heart of Aurora Estates. Perfect South Aurora location with easy access to both major highways. Stunning Executive home close to all amenities Aurora has to offer. Enjoy this luxurious ready to move in home where no expense has been spared with too many upgrades to mention. Large foyer that leads to oversize dining area with double sided fireplace with extra high 10' ceilings with pot lights throughout.. Cook in your stunning chefs kitchen with oversize gas range, built in bar fridge and top end appliances with built in cabinetry. Oversize island for entertaining with eat in breakfast area that connects to bright and spacious living area. Super bright oversize windows that can be closed with automatic blinds for privacy. Over size garage with entry into shelved custom mudroom. Fully fenced backyard with upgraded composite fencing for zero maintenance. Create your perfect backyard space for outdoor entertaining. Beautiful hardwood floors. Oversize primary bedroom with 4 piece upgraded ensuite with glass shower. Large walk in closet with custom shelving. 3 large bedrooms with private bathrooms in each. Second floor laundry (id:54662)
Coldwell Banker The Real Estate Centre
116 - 48 Suncrest Boulevard
Markham, Ontario
Located in the prime area of Markham, 48 Suncrest Blvd #116 is a charming 1 Bed + Den, 1 Bath unit on the first floor, offering a seamless and functional layout. The south-facing balcony fills the space with natural light, complementing the fresh white-painted interior. With laminate and tile flooring throughout and modern zebra blinds, this unit is both stylish and practical. The living and dining area creates a welcoming space for entertaining, while the kitchen features sleek appliances, a stylish backsplash, and quartz countertops that double as a breakfast bar. The primary bedroom has a large window and a walk-in closet. The den, complete with a window, can be easily used as a second bedroom. Additional features include a Nest thermostat for optimal comfort. Residents enjoy concierge service, a gym, party/meeting/game room, an indoor pool, hot tub, and sauna. Just steps from Viva Bus Station, Langstaff GO Train, Hwy 404, parks, schools, restaurants, and shops! (id:54662)
Sutton Group-Admiral Realty Inc.
2355 Major Mackenzie Drive
Vaughan, Ontario
Incredible opportunity to own over 100' frontage on Major Mackenzie Drive in Maple with amazing MMS zoning (Main Street Mixed-Use) which may allow for close to 40 different uses in areas ranging from commercial, residential and community applications. The home itself is a beautifully maintained, original owner, raised bungalow with walkout featuring a fully finished basement with second kitchen and bedroom. (id:54662)
RE/MAX Experts
120 - 900 Bogart Mill Trail
Newmarket, Ontario
Welcome to the highly sought-after, rarely offered layout, 900sqft stunning ground-floor condo unit, tailor-made for effortless living! This beautiful, lovingly cared-for unit offers seamless access to nature with a walkout large patio that invites you to relax and rejuvenate amidst lush greenery. Enjoy the luxury of a fully updated bathroom that combines elegance with functionality, perfect for modern convenience. With a spacious living area designed for comfort, this home provides all the amenities you need to make life easier. Private, quiet unit with a fantastic location. Located in a vibrant and welcoming community, you'll find plenty of opportunities to connect with likeminded neighbours and enjoy the lifestyle you've been looking for.Don't miss out on this exceptional opportunity your ideal home awaits! (id:54662)
Homelife/bayview Realty Inc.
209 - 39 New Delhi Drive
Markham, Ontario
$3250 Per Month Rental Value - FOR SALE WITH Current "AAA" Tenants!! THE BIGGEST & THE BEST - Green Building With Lowest Condo Maintenance Fee! Welcome To The Most Spacious Condo In The Most Sought-After Location, Close To Everything And Transit! This Stunning Home Features A Builder-Modified & Fully Upgraded Floor Plan, Connecting All Beds To All Baths, Maximizing Every Inch Of Space For Ultimate Comfort & Convenience. Unique Seling Proposition is Size: 1245 Sq Ft Of Interior Space + 55 Sq Ft Balcony = 1300 Sq Ft Total Living Space And Builder Modified Layout Of 2 Bedrooms +Den (Den Includes A Closet, French Door & Ensuite Washroom, Perfect As A 3rd Bedroom) Bathrooms Plus 2 Full Baths For Added Convenience & Privacy!! Ensuite Stacked Laundry!! Upgrades Galore - No Carpet; Sleek Laminate Flooring Throughout - Enjoy Unobstructed Views From The Balcony, Overlooking The Parking Area And Markham Rd!! Smart Design: Builder-Modified Floor Plan With Every Bedroom Connected To A Washroom For Unparalleled Efficiency - The Primary Bedroom Boasts An Ensuite Bath And 2 Closets!! 2nd And 3rd Bedrooms Share A Common Jack & Jill Bath !! Open Concept Kitchen is Fully Upgraded With Stainless Steel Appliances, High-End Backsplash, And Bright Dual Tone LED Lights!! Fresh Appeal: Newly Painted For A Pristine, Move-In-Ready Condition!! Premium Amenities - Fitness: Gym/Yoga Room, Social - Splendid Party Room With Kitchen, Entertainment: Games Room On The Ground Floor!! Additional Perks Included In The Price: 1 (ONE) Underground Parking Space And 1 (ONE) Underground Locker or Storage!! Experience The Perfect Blend Of Luxury, Space, And Convenience In This Impressive, Upgraded Home. Whether You're Hosting Gatherings, Enjoying A Peaceful Evening On The Balcony, Or Utilizing The Fantastic Amenities, This Home Offers It All. Don't Miss Out On This Incredible Opportunity To Own The Biggest & The Best In Green Living!! Lowest Condo Maintenance Fees With Building Selling Power Back To Grid!! (id:54662)
RE/MAX Gold Realty Inc.
