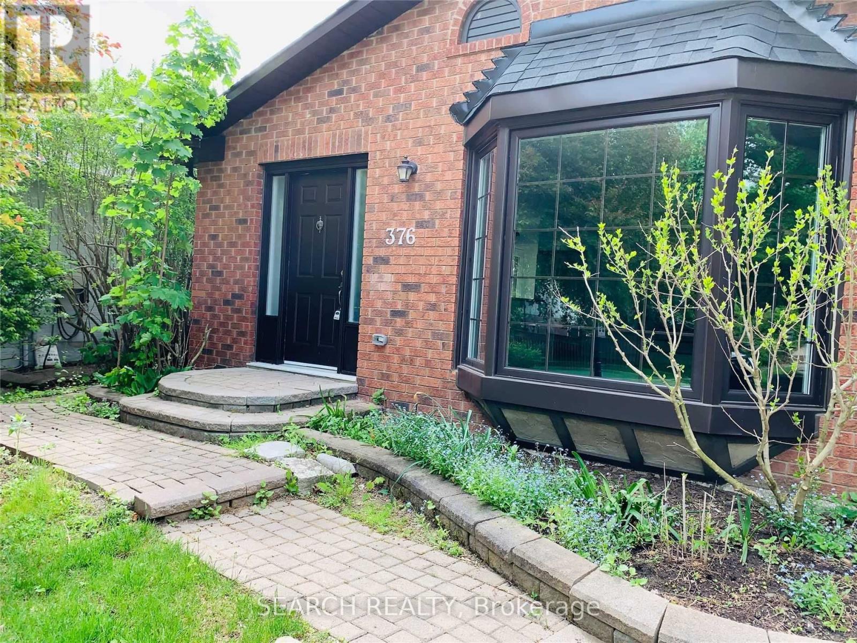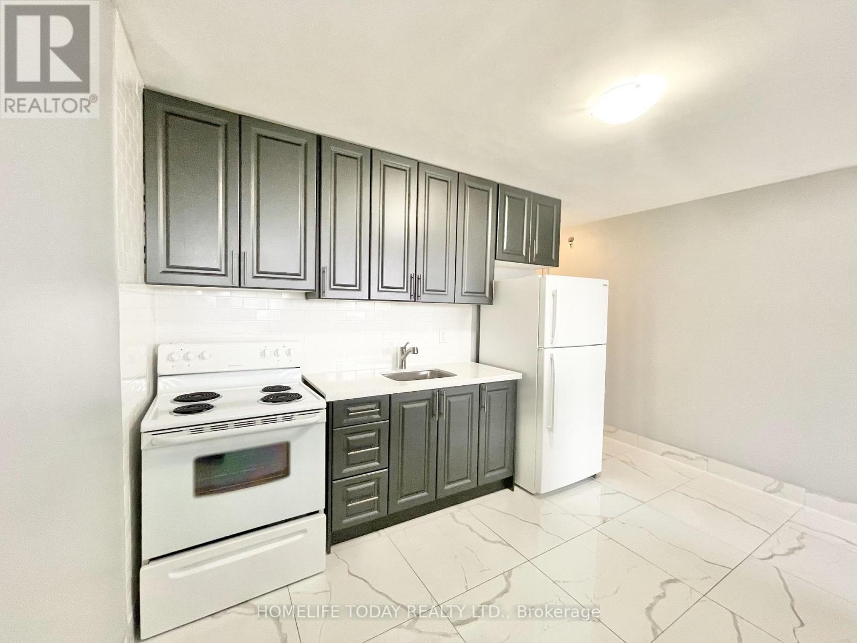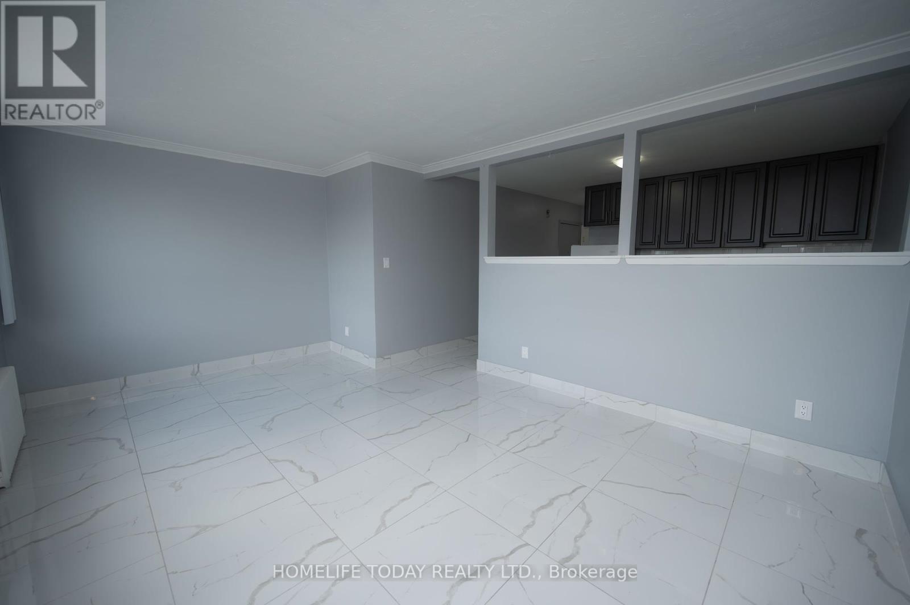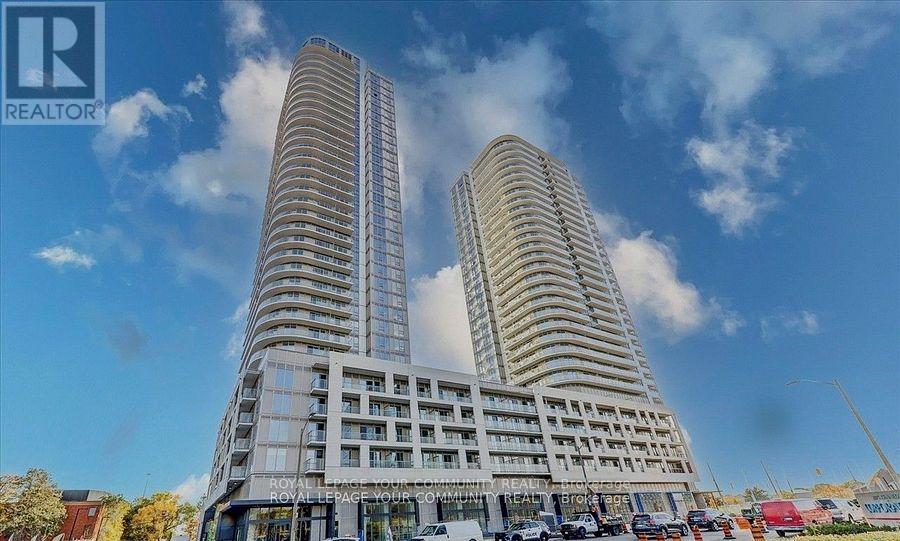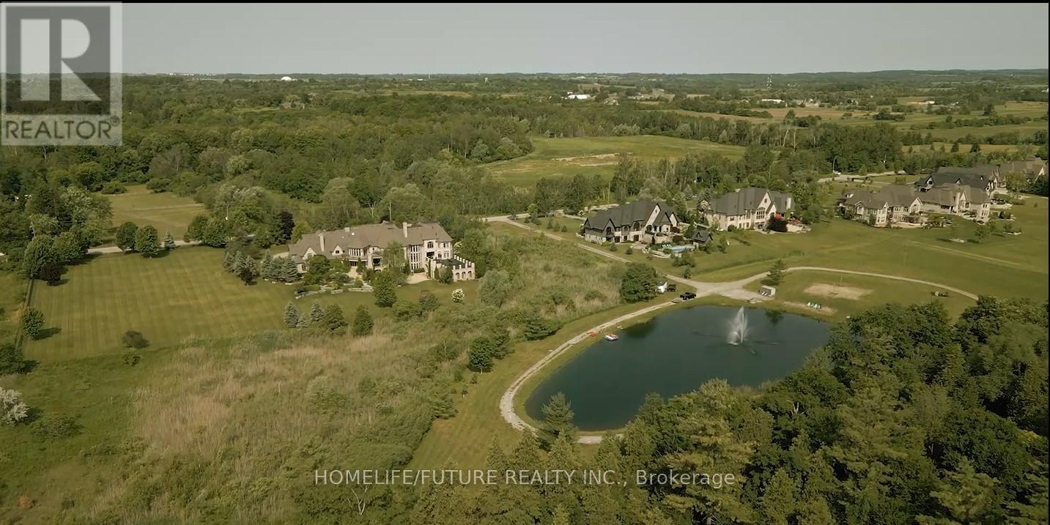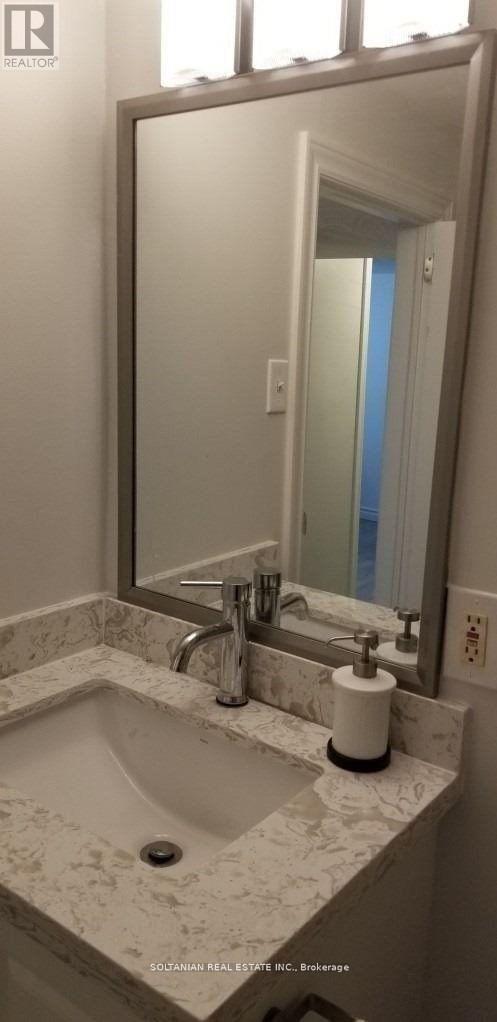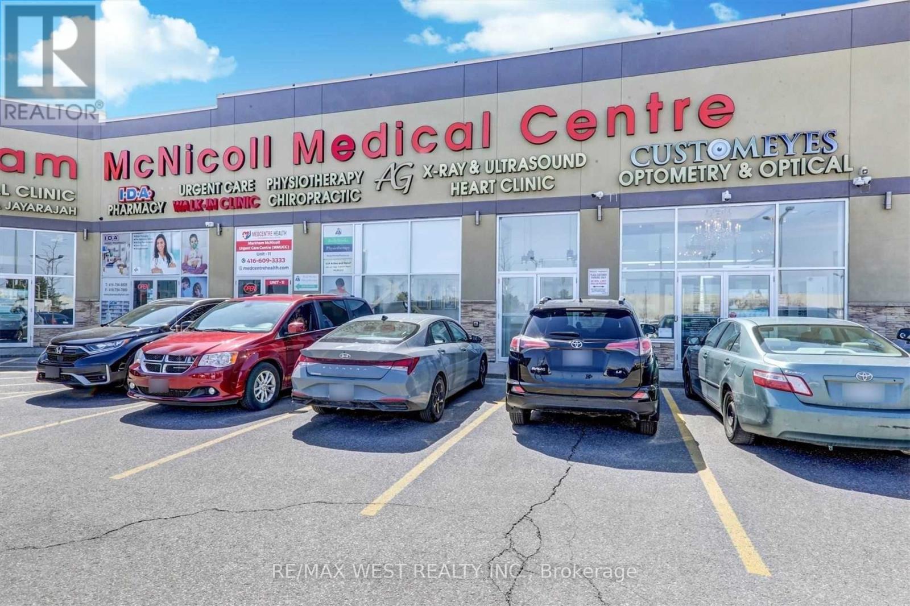122 Vantage Loop Avenue
Newmarket, Ontario
Master bedroom! shared with others ! two room available. Woodland Hill Community. Bright And Spacious, Approx. 3000 Sq Ft, Large 4 Bedrooms .Each Bedroom Has W/I Closet. 10Ft Ceilings On Main & 9 Ft On 2nd. Hardwood Floors Throughout Main. Beautiful Open Concept Layout. ,Mins To Park. Mins To Highway, Schools, Upper Canada Mall And Go Station. **EXTRAS** Fridge, Stove, Dishwasher, Range Hood, Washer, Dryer, All Electric Light Fixtures. (id:54662)
Master's Choice Realty Inc.
Lower - 376 Lorne Avenue
Newmarket, Ontario
Newly Renovated 1 Bedroom 1 Washroom Basement Unit On A Mature Street In The Heart of Newmarket. Private Entrance. Modern Kitchen With Brand New Appliances And Quartz Countertops Combined With Cozy Living Space. Large Bright Ensuite Off Bedroom. Perfectly Situated Steps From Fairy Lake And Close To Historic Main Street, Shopping And Transit. Easy Access to 404 And 400 **EXTRAS** Includes Lower Floor Only. Shared Laundry Area With Separate Washer/Dryer. No Smoking. Parking Not Incl. Tenant Responsible For 25% Of Utilities. Backyard For Sole Use Of Upper Tenants. Landlords Do Not Warrant Retrofit Status Of Basement. (id:54662)
Search Realty
8 Scarborough Heights Boulevard
Toronto, Ontario
Welcome to this stunning modern home steps from Lake Ontario in the desirable ScarboroughBluffs! Boasting nearly 4,000 sq ft, it features high-end craftsmanship and smart hometechnology. Inside, you'll find 4 spacious bedrooms upstairs and an additional bedroomdownstairs for guests. The gourmet kitchen opens to a bright living and dining area withsoaring 12-foot ceilings, perfect for relaxing or entertaining. The master suite is a retreat,featuring a lounge area, skylight, fireplace, spa-like 6-piece ensuite, and a private balcony.A glass staircase adds a modern touch, while the second-floor laundry and finished basementprovide convenience and comfort, including heated floors and a cold room. With four fireplacesthroughout, you'll stay cozy year-round! **EXTRAS** Fridge, Oven W 5 Gas Burners, Wine Fridge. Dishwasher, Wet Iland. Laundry, Dryer, SoundSystem. Large Driveway, Modern Design (id:54662)
RE/MAX Excel Realty Ltd.
1 - 2624 Eglinton Avenue E
Toronto, Ontario
Renovated second-floor apartment situated on Eglinton Avenue East, boasting a prime location. Recently updated with new flooring and freshly painted. Features include a spacious family kitchen, one generously sized bright bedroom, ceramic flooring, and new kitchen appliances. Conveniently located near hospitals, schools, TTC access, Highway 401, parks, and bike trails. Enjoy great access, ample parking, and high visibility. Public transit conveniently stops in front of the building. Parking and internet available, at additional cost. **EXTRAS** Ground floor is designated for commercial use (id:54662)
Homelife Today Realty Ltd.
2 - 2624 Eglinton Avenue E
Toronto, Ontario
Renovated second-floor apartment situated on Eglinton Avenue East, boasting a prime location. Recently updated with new flooring and freshly painted. Features include a spacious family kitchen, one generously sized bright bedroom, ceramic flooring, and new kitchen appliances. Conveniently located near hospitals, schools, TTC access, Highway 401, parks, and bike trails. Enjoy great access, ample parking, and high visibility. Public transit conveniently stops in front of the building. Parking and internet available, at additional cost. **EXTRAS** Ground floor is designated for commercial use (id:54662)
Homelife Today Realty Ltd.
322 - 2033 Kennedy Road
Toronto, Ontario
This Brand-New, Expansive 3-Bedroom, 2-Bathroom Corner Suite Boasts 1081 Square Feet Of Bright, Open-Concept Living Space With Sleek Laminate Flooring Throughout. The Terrace Provides A Stunning Extension Of Your Living Space, Offering Breathtaking Southwest Views Flooding The Unit With Natural Light Throughout The Day. The Modern Kitchen Is Outfitted With High-End Stainless Steel Built-In Appliances, Perfectly Complementing The Generously Sized Rooms Designed For Comfort And Style. Enjoy The Convenience Of Having Your Parking Spot On The Same Floor, With Quick Access To Hwy 401 For Seamless Travel. A Wealth Of Shopping, Dining, And Grocery Options Are Close By, With Future Retail On The Ground Floor And Scarborough Town Centre Just Minutes Away. The Building Offers Top-Notch Amenities including Library, Gym, Rooftop Terrace, 24-Hour Security, A Sports Lounge, Visitor Parking, Guest Suites, And Much More! (id:54662)
Royal LePage Your Community Realty
322 - 2033 Kennedy Road
Toronto, Ontario
This Brand-New, Expansive 3-Bedroom, 2-Bathroom Corner Suite Boasts 1081 Square Feet Of Bright, Open-Concept Living Space With Sleek Laminate Flooring Throughout. The Terrace Provides A Stunning Extension Of Your Living Space, Offering Breathtaking Southwest Views Flooding The Unit With Natural Light Throughout The Day. The Modern Kitchen Is Outfitted With High-End Stainless Steel Built-In Appliances, Perfectly Complementing The Generously Sized Rooms Designed For Comfort And Style. Enjoy The Convenience Of Having Your Parking Spot On The Same Floor, With Quick Access To Hwy 401 For Seamless Travel. A Wealth Of Shopping, Dining, And Grocery Options Are Close By, With Future Retail On The Ground Floor And Scarborough Town Centre Just Minutes Away. The Building Offers Top-Notch Amenities including Library, Gym, Rooftop Terrace, 24-Hour Security, A Sports Lounge, Visitor Parking, Guest Suites, And Much More! Taxes not yet assessed. Maintenance fees are $0.67 per sqft. (id:54662)
Royal LePage Your Community Realty
4 - 3450 Sideline
Pickering, Ontario
Prime Vacant Property For Sale In North Pickering: Seize A Unique Opportunity To Own A Prime Vacant Property Directly Across From The Prestigious Barclay Fieldstone Estates, An Exclusive Community In North Pickering Surrounded By Custom Estate Homes. Known As Barclay West, This Property Is Situated In The Tranquil Countryside On The West Side Of Balsam Road(Sideline 4), South Of Highway 7, And North Of Concession Road 5. With Its Convenient Proximity To Highway 407, Accessibility Is Unmatched. Nestled Within An Area Of Natural Lands, This Lot Offers A Serene Setting Amidst Rural Subdivisions, Commercial Areas, And Picturesque Golf Courses. Embrace The Perfect Blend Of Luxury, Convenience, And Natural Beauty With This Exceptional Property. (id:54662)
Homelife/future Realty Inc.
177 Queen Street
Scugog, Ontario
Own a Piece of Port Perrys History! Step into the charm of this beautifully maintained heritage building in the heart of Downtown Port Perry. Fully occupied with market-value rent, this rare opportunity features: Two 1-bedroom residential units upstairs, perfect for steady rental income. 1440 sq ft of retail space on the main level with a long-term tenant. Enjoy the vibrant atmosphere, walk to unique shops & restaurants and the scenic waterfront park. Situated near major highways and only 1 hour north of Toronto, this is more than a property its a prized investment! We ask that you please respect privacy, and do not approach Tenants. **EXTRAS** Includes 2 Fridges, 2 Stoves (id:54662)
Century 21 B.j. Roth Realty Ltd.
Bsmt Rm - 12 Flerimac Road
Toronto, Ontario
Excellent Location! Ready move in with other two people. This is only one room available to be shared with really decent and quite people to be shared common areas. No Smokers, No pets please. We believe and trust to create A mutual respectful place with no partying and No Air B&B. **EXTRAS** Washer, Dryer, New Fridge, New Stove (id:54662)
Soltanian Real Estate Inc.
2038 Nash Road
Clarington, Ontario
School East Of The City Of Oshawa, N. Of Hwy 2/E Of Hwy 418 On Nash Rd., Single Story School Approx. 11,073 SF. Incl.5,673 SF Of 4 Classrooms & 5,400 SF Of Gym W/Boys & Girls Change Rooms, Offices, Reception, Storage, Bathrooms, Kitchenette & Utility Rm. Storage Shed, Playground, 46 Car Park. On Approx 2.85 Acres. Gym Height 24 Ft W/In Floor Radiant Heating, Plus (4) Portables (Heated). **EXTRAS** Zoning: Official Plan Of Municipality. Of Clarington Designates The Subject As Residential Cluster, Private & Public Elementary/Secondary School & Green Space. (id:54662)
Real One Realty Inc.
9 - 3610 Mcnicoll Avenue
Toronto, Ontario
Fully Renovated, Current Luxury Ladies Wear Clothing Store, Previously used as a Modern Medical Facility At Markham Mcnicoll Medical Centre. Exposed To Busy Markham Rd & 2 Entrance, Reception, 2Wrs, Laundry. CCTV, Data Cable In Place. Perfect For Medical Or Medical Ancillary Services. 2 Medical Buildings Beside For High Patient Traffic, Kitchen. Perfect To Build Your Practice. Medical Exclusivity Inc. Ample Free Parking Extras: Busy Plaza With Dentists/ Orthodontist/3 Optometrist/Dermatologist/Physio/Phramacy. Mezzanine Floor Can Be Constructed To Increase Sqft. Signage Rights On The Markham/Mcnicoll Junction. Many Other Uses of The Unit Available. (id:54662)
RE/MAX West Realty Inc.

