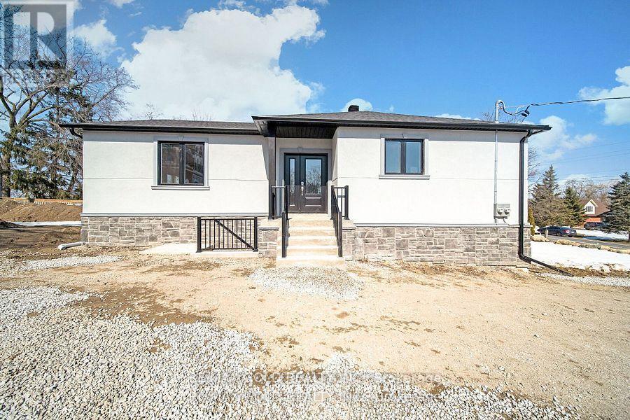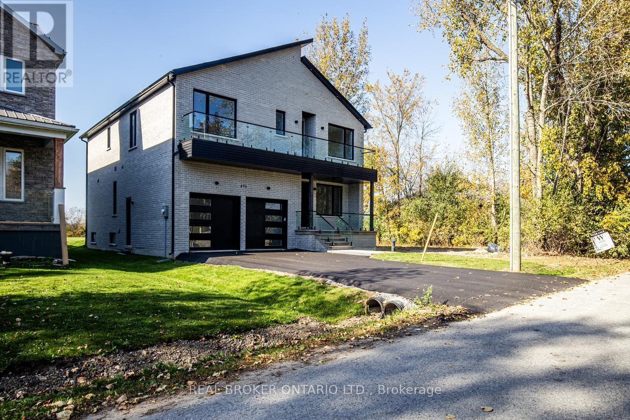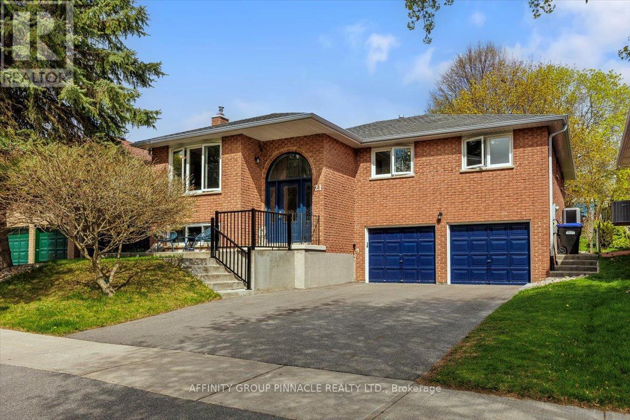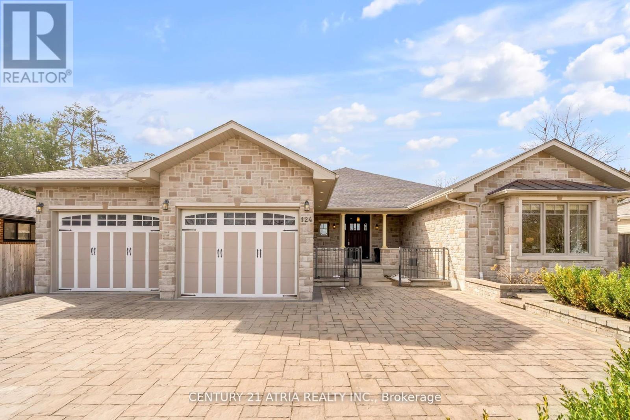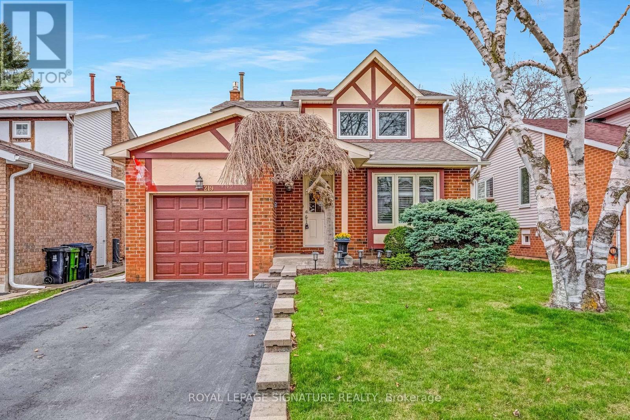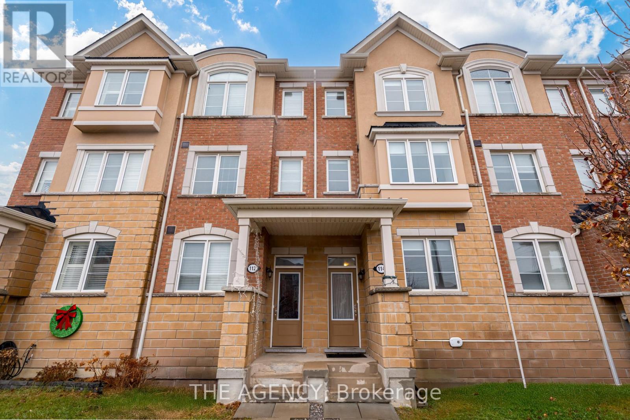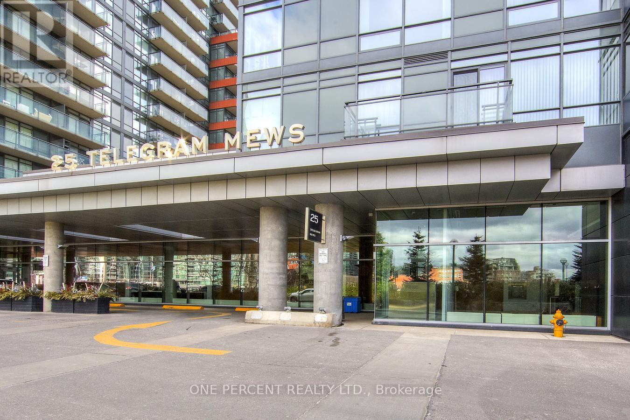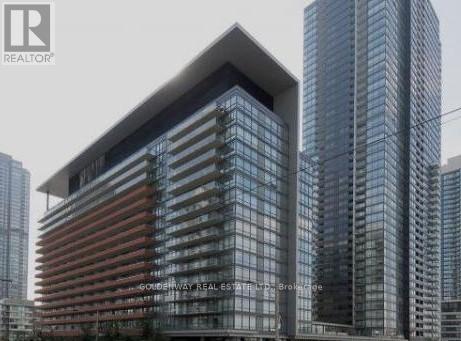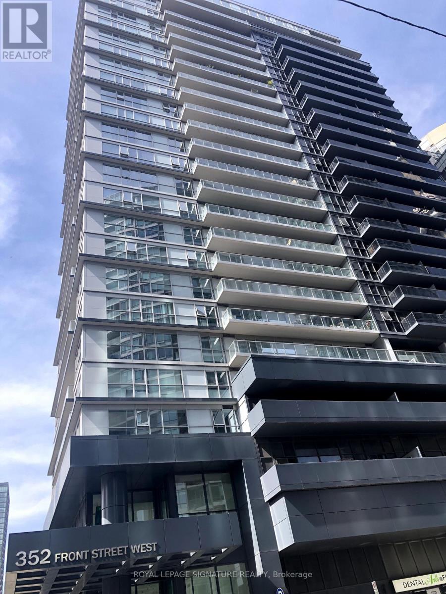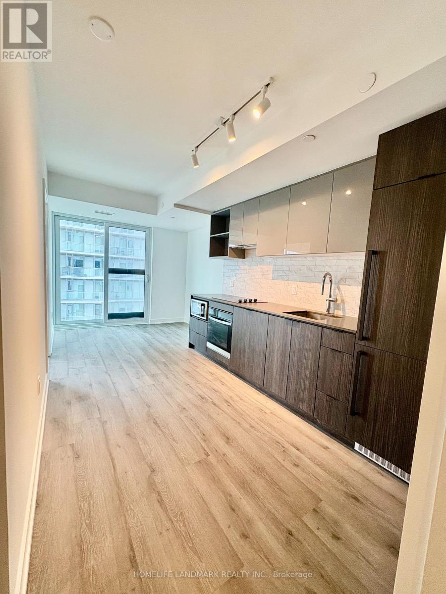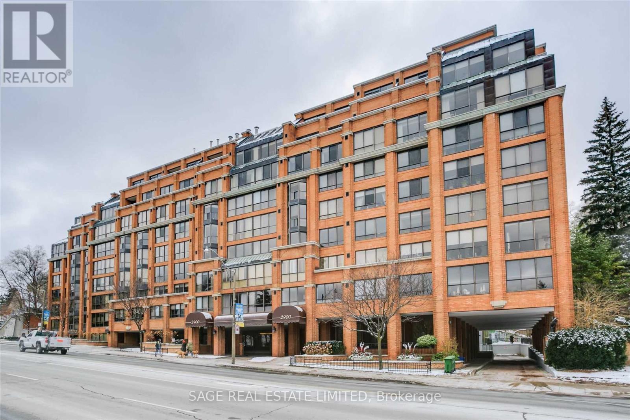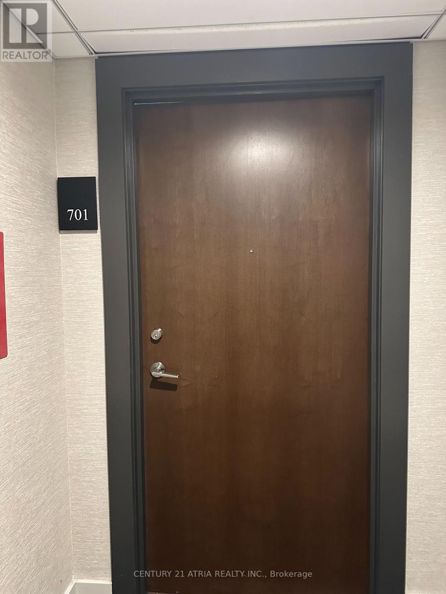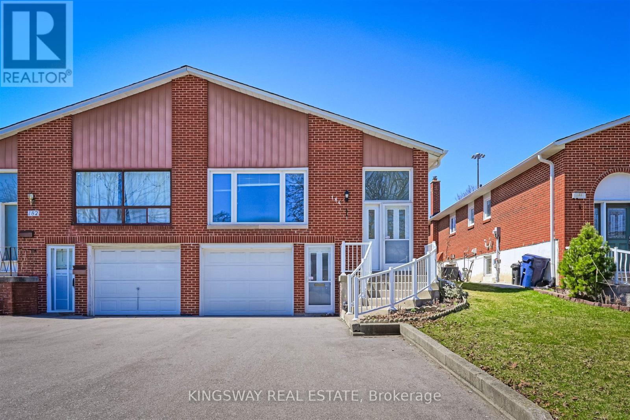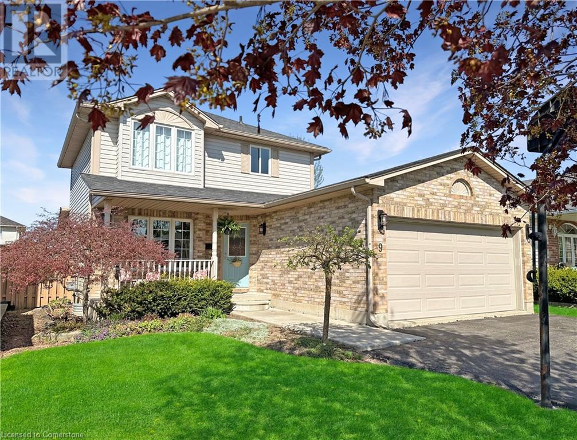8 Wildflower Drive
Richmond Hill, Ontario
RAVINE LOT & WALK-OUT BASEMENT! Nestled on a Tranquil Ravine Lot, This Stunning 4+1 bedroom, 4-bathroom Detached Home Offers Unparalleled Privacy and Breathtaking Views. Designed for both Elegance and Functionality. The Home Features Pot Lights Throughout, Hardwood Flooring with a Seamless Layout that Blends Style with Comfort. The Bright and Spacious Living and Dining Areas Lead into an Open-Concept Kitchen and Family Room, Perfect for Gatherings. The Sun-Filled Eat-in Kitchen with Breakfast Bar and a Walkout to the Oversized Maintenance-Free PVC Deck (with rain escape feature to keep lower level dry) , an Ideal Spot for your Morning Coffee or Evening Relaxation with Custom Glass Railings Amplifying your Superb Views. Upstairs, the Primary Suite is a True Retreat, Complete with a Luxurious Ensuite Featuring Dual Sinks, Soaker Tub, Separate Shower and Heated Floors. The Second-Floor Bathroom also offers Dual Sinks for added convenience with Heated Flooring. Den/Loft Space is Bathed in Natural Light. The Finished Walk-Out Basement is a Versatile Space, Featuring a Bedroom/Office, 3-Piece Bath, Workout Area, and a Theatre/Multipurpose Room Perfect Family Gatherings. Then Move Outside, to Enjoy your Private Backyard Oasis, Hot Tub and Ample Space with Family and Friends. Prime Location! Walking distance to Public, Catholic & French Immersion schools. A Rare Opportunity to own a Home that Seamlessly Blends Comfort, Style, and Nature. Don't Miss Out a Must See, Rare "Top-to-Bottom Gem! (id:59911)
RE/MAX Experts
5 Humberview Drive
Vaughan, Ontario
Luxurious Solid Stone Bungalow in Islington Woods. Very Comfortable, Bright and Spacious. Approximately 6,500+ sq ft. of living space which includes 2,300 sq ft Basement, and a Lovely 700 sq ft apt above the garage with sep entrance . Open Concept Bright 4+1 Bedroom, 5+1 Bath, fully landscaped with mature trees! Kitchen with Dual Ovens, Wine Fridge, Centre Island, Sep Breakfast Area, W/O to Porch. Enclosed Dining Room with French Doors overlooking Front Garden. Huge Open Concept Family Room on Main Floor, with Large Cathedral Windows, Gas Fireplace and W/O to Covered Patio. Spacious Basement Offers 10' Ceilings, Custom Built Solid Wood Bookcases, Wood Burning Fireplace, and Separate Entrance and Driveway. Multiple Expansive Entertaining Spaces Indoors & Out. Unparallleled Quality, Fully landscaped with Mature Trees in an Exclusive Enclave of Unique Homes. Many Walking Trails, Parks close by. Minutes to Hwy 427, 407 & Hwy 400. (id:59911)
RE/MAX West Realty Inc.
2128 Adjala-Tecumseth Twn Line
New Tecumseth, Ontario
Stunning Custom Raised Bungalow in Colgan! This professionally re-built 3-bedroom home features a stone & stucco exterior with high-end finishes, modern lighting, and new appliances. The spacious main floor offers an open layout, gas fireplace, walkout to the backyard, and a primary suite with ensuite & balcony. The finished 3-bedroom basement apartment has a separate entrance, large windows, full kitchen, and laundry great for income or extended family. Extras: Heated 2-car garage/workshop & bonus room for gym/office. Minutes to Tottenham amenities! Don't miss this opportunity! (id:59911)
RE/MAX Gold Realty Inc.
496 Duclos Point Road
Georgina, Ontario
Experience the perfect harmony of contemporary design with luxury finishes, elevated comfort and breathtaking views in this bright and stunning lakeside home. Thoughtfully crafted with luxurious finishes and spectacular architectural details, every inch of this residence reflects quality and style. The main level features an ideal open-concept layout perfect for entertaining or unwinding in comfort. At the heart of the home is a gourmet kitchen adorned with sleek quartz countertops, premium Bosch appliances, and a hidden walk-in pantry. This elegant space flows seamlessly into the dining area and magnificent family room, creating a natural gathering space framed by picturesque views. A striking three-sided fireplace anchors the family room, which boasts soaring double-height ceilings, oversized windows, and sliding glass doors that lead out to your private backyard oasis. A Grand Living Room or Dining Room completes your ground level experience. The second level features 4 bedrooms, 3 bathrooms, 2 being ensuites, and a second floor laundry. A Juliette balcony with stunning nature views, walk in closet and a 5 piece ensuite adorn the primary suite . This home is flooded with natural light, inspiring the feeling of bringing the outdoors in. It features floor-to-ceiling windows, 10-foot ceilings, a skylight, five bathrooms with spa inspired finishes, a fully finished basement that offers extended living space, complete with a rough-in for a wet bar. Smart home upgrades include dual HVAC systems and a standby sump pump with battery backup, offering both comfort and peace of mind. Venture out and take in your lush surroundings and private community beach access just steps away. This home is a must see to believe, be prepared to fall in Love with your new home. (id:59911)
Real Broker Ontario Ltd.
13 Catherine Crescent
Brighton, Ontario
Nestled in a quiet neighborhood in the friendly town of Brighton, this spacious and well-appointed fully fenced home is perfect for those seeking both comfort and functionality. After greeting family and friends in the bright and expansive foyer, you can enjoy their company in the cozy family room with natural gas fireplace and the kitchen that flows seamlessly with a sunny eat-in nook ideal for everyday living and entertaining. Separate formal dining and living rooms off the kitchen provides additional living space for gatherings or quiet relaxation. One of the standout features is the beautiful three-season sunroom, perfect for enjoying your morning coffee or relaxing with a book. The home office, complete with built-in shelving, offers a productive workspace that could easily be converted into an additional bedroom on the main floor if need be. The main level is complete with two generously sized bedrooms; one being the spacious primary bedroom with 4 piece ensuite, an additional full bath, and laundry/garage entrance. Downstairs, you'll find a third bedroom, another 4 piece bathroom, and a large basement with ample storage and recreation space perfect for a playroom, gym, or media area. A secondary entrance to the downstairs level makes this space ideal for multi-generational families or a potential in-law suite. Don't miss this opportunity to own a versatile and inviting home in one of Brighton's most desirable neighborhoods. (id:59911)
Royal LePage Proalliance Realty
97 Wellington Street W
New Tecumseth, Ontario
Meticulously maintained by the owner, this charming detached home on a wide 82 premium lot offers space for the growing family. Big, bright living room with sunny Victorian windows, welcoming to family and guests alike. The cozy kitchen features solid wood cabinetry, white appliances, and an eat-in breakfast bar with views of the landscaped property. Walk out to the no-maintenance patio with room for BBQ entertaining or relaxing. The formal separate dining room boasts gleaming oak floors, a large window overlooking the yard, and tall ceilings for extra spaciousness. Downstairs, the unfinished basement offers potential enjoyment with extra space. There's a full storage area for added convenience. The primary bedroom is roomy with extra closet storage. Two more good-sized bedrooms both with big windows for lots of natural light. Other family-friendly features include a main floor powder room combined with laundry. Incredible opportunity to live in this safe, quiet Central Alliston community. Excellent schools nearby, steps to downtown & amenities. Short drives to Hwys 400 or 50. Don't miss this chance to make this sweetheart your family's next forever home. (id:59911)
Coldwell Banker Ronan Realty
21 Imperial Crescent
Bradford West Gwillimbury, Ontario
Welcome to 21 Imperial Crescent - A Rare Opportunity in the Heart of Bradford! This beautifully maintained 4+1 bedroom 3-bath home offers exceptional value with a fully registered basement apartment - perfect for multi-generational living or additional income potential. The main level features a spacious open-concept layout with modern finishes and a bright kitchen with pantry, island with breakfast bar, stainless steel appliances and a walk-out to a fully fenced backyard. The main level has 4 bedrooms that provide comfort for the whole family. Primary bedroom features an ensuite and walk-in closet. There is a legal basement unit complete with full kitchen, living area, bedroom and bathroom. With a double car garage, fully fenced in yard with large patio and mature trees, this is a perfect place to relax and enjoy time with family. Ideally located on a quiet crescent near schools, parks, shopping and transit. Move-in ready and investment smart - don't miss this incredible opportunity! (id:59911)
Affinity Group Pinnacle Realty Ltd.
1069 Ripley Crescent
Oshawa, Ontario
Large single-owner family home with full wheelchair accessibility in popular Pinecrest community on a private park-like lot. The main floor boasts a welcoming front foyer with open staircase, front living room, cozy family room with fireplace, dining room, eat-in kitchen with breakfast nook and walk-out to yard as well as a convenient 2pc powder room. Upstairs offers a full length primary bedroom with walk-in closet and recently updated modern 3pc ensuite. This level is completed with 2 generous sized bright bedrooms and 4pc bath. The unfinished basement with laundry offers a blank canvas with high ceiings, bathroom rough-in, root cellar and lots of potential living space. The backyard is completely lined with mature trees offering ultimate privacy and lots of space for rec and leisure. The home is wheelchair accessible with a garge lift and stair lift as well as accessible ensuite shower. Conveniently located close to schools, parks, conservation area, and public transit. Recent updates include: 3pc ensuite, main floor flooring, paint throughout, and basement isulation. (id:59911)
Tfg Realty Ltd.
124 Puget Street
Barrie, Ontario
Welcome to 124 Puget St, a one-of-a-kind custom bungalow home showcasing quintessentialfinishes throughout + Located in one of the most coveted streets in the desirable East End ofBarrie + 5327 sq ft of finished living space (3251 sq ft (MPAC) + 2076 sq ft in basement) +Unparalleled design & finishes + Beautifully manicured yard w/ a remarkable 80x330 ft lot! +Gorgeous curb appeal featuring 3 car garage w/ 12 ft wide garage doors & soaring ceilings toaccommodate storage, potential car lifts, or a boat; direct access to main floor & basementfrom garage + Interlock driveway, side yard, & backyard + Up to 13 parking spots! 4 spaciousbedrooms + 4 washrooms + Bespoke kitchen complete w/ built-in premium Miele appliances, 133quartz kitchen island, ample storage, undermount cabinet lights overlooking the serene backyardoasis lined w/ mature trees, delicious edible raspberry & mulberry trees, box gardens,composite backyard porch w/ covered roof + The primary bedroom features a 6 PC ensuite w/ 4jets & rainfall shower system, w/in closet, & a sun filled private office overlooking thebackyard + TOTO toilets + Quartz countertops + Newly renovated basement in 2024 w/ approx. 9 ftceilings + 11 ft ceilings in the foyer, living room, & dining + 3 sided glass fireplace (gas) +Gated front porch + Large walk-in closet in the foyer + Water softener & reverse osmosis system+ Newly painted walls (2025) + Hardwood floors + Smooth ceilings w/ potlights all throughout +No sidewalk + This home was thoughtfully built in 2013 & occupied by the original homeowners +Truly a rare gem! Incredible location! Spectacular views of Kempenfelt Bay/lake from thestreet, 2 mins to beach, 6 mins to Royal Victoria Hospital, 6 mins to Georgian College, 8 minsto Hwy 400, 2 mins to Yacht Club, walking distance to schools, multiple parks Barrie Northtrail, 2 mins to NoFrills, 2 mins to Shanty Bay Rd, 2 mins to community centre, 9 mins toGeorgian Mall, 10 mins to Allandale GO train station (id:59911)
Century 21 Atria Realty Inc.
54 Nelson Street W
New Tecumseth, Ontario
**Special evening open house Friday, May 9th 6 PM to 8 PM** A TRUE MASTERPIECE WITH CHARM, A POOL, AND A COACH HOUSE! Welcome to 54 Nelson St. W. Beautiful and completed 4,100 +/- sqft. home combines modern luxury with small-town charm. It is less than a 20-minute drive from Highway 400 and within walking distance to the downtown core, library, and park. The noteworthy curb appeal will immediately capture your attention, boasting a covered front porch and a large insulated garage with a man door, providing ample space for storage and/or car hoist. Step inside to discover a beautifully updated interior adorned with hardwood finishes. The magazine-worthy kitchen and family room is a dream, featuring vaulted ceilings, stone counters and backsplash. The walkout to a patio and sport pool provides a perfect outdoor entertainment and BBQ space adjacent to the entrance to a convenient bathroom. The main level features a well-appointed dining room, living room and mennonite built addition family room with bricked gas fireplace. The primary bedroom is on the second level that includes two additional bedrooms plus luxurious retreat with a beautiful five piece bathroom. An additional 3rd level office/4th bedroom adds to the convenience and functionality of this home. The Mennonite built coach house presents excellent potential with a separate entrance offering endless possibilities, including a secondary legal living space. The newer edition includes a living room/kitchen, 2 bedrooms, a full bathroom, and a private laundry room. The large, fully fenced backyard provides a pool, ample privacy and is enhanced by mature trees with plenty of gardening space. Many recent updates, including a new addition, completely designed the home and roof, updated electrical, furnace, A/C and a paved driveway, ensuring peace of mind and maintenance-free living for years to come. (id:59911)
Coldwell Banker Ronan Realty
2013 Lynn Heights Drive
Pickering, Ontario
Located in the heart of Liverpool, this stunning 4 bed 4 bath home, has been meticulously maintained and thoughtfully designed with both elegance and functionality in mind. As you enter, gleaming hardwood floors found throughout the main level will capture your attention, while french doors open into a bright and spacious formal living room with a beautiful bay window. The layout flows effortlessly into the showpiece of the home, a truly spectacular custom kitchen that was proudly featured on HGTV. Designed for both everyday function and WOW-factor entertaining, this chefs kitchen boasts Fisher & Paykel stainless steel appliances, corian countertops, decorative backsplash, stainless steel double basin farmhouse sink, stunning oversized peninsula, seating for 6 and an abundance of custom cabinetry that ensures no shortage of storage. The custom breakfast bar designed for busy mornings features built-in dispensers ideal for cereals, snacks, or coffee essentials, making it easy to grab and go. Walkout to the second-storey deck overlooking the backyard perfect for morning coffee or summer entertaining. Unwind and relax in the open concept family room which features a cozy wood-burning fireplace. Upstairs, hardwood floors are found in all 4 bedrooms. The primary bedroom includes a walk-in closet and an updated 5-piece ensuite with heated floors. Three spacious bedrooms, each featuring double closets, share a beautifully updated main bathroom with a double vanity and quartz counter tops, perfect for a growing family.The finished basement rec room features new broadloom, above-grade windows, and a walkout to the backyard patio. Complete with a wet bar, an additional room currently used as a bedroom, 3 -piece bath, a flexible open space, this level offers excellent potential for an in-law suite.Conveniently located near schools, parks, shopping, and with easy access to Highways 401 and 407, this home offers the perfect blend of space, comfort, and location. (id:59911)
Royal LePage Signature Realty
96 Oke Road
Clarington, Ontario
Beautifully maintained two-storey home featuring 3 bedrooms, 3 bathrooms, a formal living and and dining room and a beautifully renovated kitchen. The fully finished basement is open concept and versatile. The backyard oasis is complete with a heated above-ground pool, 2-tier deck and stunning perennial gardens, perfect for summer barbecues or relaxing after a long day. Located in a quiet, family-friendly neighbourhood, this home is minutes from top-rated schools, parks, shopping and easy access to highways for commuters. Don't miss this incredible opportunity! Upgrades and special features include: Smart Refrigerator wifi; Smart Dishwasher wifi; Stove; Washer; Dryer; Roof- 10-11 years (40 year shingles); Front Windows- 6 years; Sliding Door- 5-6 years; Jacuzzi tub; Kitchen- 5-6 years; Broadloom on basement stairs- 2 years; R/I for gas fireplace in ceiling above electric fireplace; Pool Heater- 3 years; Pump & Sand Filter- 1-2 years; Liner- 3 years' Irrigation System- front and backyard; Exterior cameras; Garage has 50amp panel; 1 GDO on Bluetooth; Garage Door- 2023; Shed with Hydro; 2-tier deck; Exterior pot lights- on motion or automatic; HWT (owned); Exterior Potlights; Alarm System; Smart Switches; Raised gardens with Perennials and a Mature Pear Tree loaded with Pears every year ** This is a linked property.** (id:59911)
Cindy & Craig Real Estate Ltd.
65 Snowy Owl Way
Toronto, Ontario
One-of-a-Kind Premium Property in Scarborough Absolutely Stunning!Nestled on a quiet cul-de-sac with a ravine lot and walkout basement, this exceptional home offers privacy, natural beauty, and convenience all in one.Prime Location:Backs onto a serene ravine and is just steps away from public and Catholic elementary schools, public transit, and parks. Within a 10-minute drive to University of Toronto (Scarborough campus), Centennial College, top-rated high schools, Highways 401 & 407, and Scarborough Town Centre.Upgrades & Features:New Hardwood flooring on main and second level with 9 ceilingsElegant oak staircaseStylish pot lights throughoutProfessionally finished walkout basement apartment currently rented for $1,800/monthLocated on a child-safe street, perfect for familiesThis is a rare opportunity to own a premium property in a sought-after neighborhoodideal for families and investors alike. (id:59911)
Aimhome Realty Inc.
2504 - 1455 Celebration Drive
Pickering, Ontario
Welcome to your dream urban oasis. This stunning, 3 bed, 2 bath condo expands over 1000sqft of luxury living space with breathtaking south and west exposure, offering panoramic views of Lake Ontario and the iconic Toronto skyline. Located very close to Pickering Go. Enjoy seamless indoor-outdoor living with a massive 339sqft wrap-around balcony, perfect for entertaining or simply soaking in the spectacular vistas. Included are two coveted large parking spots conveniently located near the elevator, one includes EV charger. Spacious storage locker for added convenience. Don't miss your chance to experience the epitome of contemporary urban living in this unparalleled residence. Seller paid $57,500 for the EV parking spot an investment that adds lasting value to the property. Future-proof your lifestyle with dedicated electric vehicle parking, ready for a world beyond gas cars. Tenants are vacating July 31. (id:59911)
Royal LePage Signature Realty
219 Goldhawk Trail
Toronto, Ontario
Step into a true family home, lovingly cared for by the same family for over 40 years, nestled in the heart of the highly sought-after Milliken neighbourhood. This rarely offered bright home oozes warmth and was thoughtfully updated to be completely move-in ready. On the main floor theres ample space with a formal living room, dining room, an updated eat-in kitchen with lots of natural light, a convenient main floor powder room, and a cozy family room with a gas fireplace that walks out to your amazing entertainers backyard paradise. The exceptional backyard on this large property features a two-tiered deck, an awning for shade, garden boxes, and lots of running around space for little ones. Upstairs features three generously sized bedrooms with excellent storage including custom closet organizers, as well as an updated large bathroom. In the basement you will find a large recreational space, a bedroom, and a full bathroom as well as a large laundry and utility room. This home truly has excellent storage throughout. This prime location is a family friendly neighbourhood, with walking distance to good schools, large parks, shopping, groceries, restaurants, medical center, library, Pacific Mall, TTC and Milliken GO Station. (id:59911)
Royal LePage Signature Realty
114 Cleanside Road
Toronto, Ontario
Welcome to this spacious and beautifully designed 4-bedroom, 3-bathroom Freehold townhome. Featuring a modern open-concept layout.This home offers a bright living space perfect for families. Bright kitchen with walk-out to the backyard perfect for indoor/outdoor living. Enjoy your morning coffee on the private deck or entertain guests in the open concept living area.4 Large Bedrooms, Primary Bedroom has a 4pc Ensuite along with His & Hers Closet.Hardwood Stairs & Railings, Laminate throughout this great home.Partially finished basement offers extra living space with room to customize perfect for a rec room, home gym, or office space.Property includes a private garage for convenience and is nestled in a sought-after community with parks, schools, and local amenities just steps away. Dont miss this perfect blend of comfort, style and location. **EXTRAS** S/Steel Appliances;LG Fridge,Stove W Range Hood,Dishwasher,Stacked LG Washer & Dryer **Maintenance Fee $140/month** (id:59911)
The Agency
29 Weeping Willow Drive
Innisfil, Ontario
Welcome low-maintenance living in the heart of Sandy Cove Acres. This charming 1-bedroom plus den (easily used as a second bedroom) bungalow offers a bright and inviting layout perfect for downsizing without compromise. Featuring a spacious primary bedroom, a comfortable living room with a cozy gas fireplace, and a covered deck—perfect for enjoying your morning. The home also features a full 4-piece bathroom and a functional kitchen. Enjoy the ease of living in a pet-friendly community with outstanding amenities including: 3 separate club houses (The Hub, The Spoke, and The Wheel) Ballroom (in each club house) Kitchen facilities Exercise facilities with a variety of exercise equipment Library 2 large heated outdoor swimming pools Laundry facilities Inside/Outside shuffle board Scenic walking trails and plenty of social activities Located just a short drive from Barrie, Alcona, and Innisfil’s Waterfront Beach Park, you’ll have the convenience of nearby shopping, dining, and lakeside fun while living in a quiet, friendly neighborhood. Whether you're looking to retire in comfort or simplify your lifestyle, this home has it all. (id:59911)
Century 21 B.j. Roth Realty Ltd. Brokerage
154 Iroquois Avenue
Oshawa, Ontario
Just Move-In & Enjoy Stunning, Bright & Spacious detached 2-Storey house With 3 + 2 Br & 3 Washrooms In The prestigious Neighborhood & Highly Demanding Samac Area. Finished Basement with separate Entrance. Combined Liv/Din on Main Floor. Separate Family Room Overlooking To Backyard. Kitchen fully loaded With S/S Appliances And Backsplash. Safe & Friendly Neighbourhood. Close To Durham College And Oshawa University, high ranked School, Shopping Mall, parks, restaurants, library, golf course and more, few mins drive to hwy 407. Close To All Amenities. (id:59911)
Century 21 Titans Realty Inc.
44 - 140 Milner Avenue
Toronto, Ontario
**Extremely Competitive Market Rent With Rent Free Incentives*** Enjoy This Ample Unit With 2 Office Spaces, 1 Practical Reception Layout With A Sizable Industrial Area. Easy Access To Major Transportation Routes, Access to 401 At Both McCowan & Markham Road **EXTRAS** This Is A Sub-Lease. The Lease Is Contracted Till Sept.30,2026 And Options To Renew For 60 Additional Months. (id:59911)
RE/MAX Partners Realty Inc.
44 - 140 Milner Avenue
Toronto, Ontario
**Extremely Competitive Market Rent With Rent Free Incentives*** Enjoy This Ample Unit With 2 Office Spaces, 1 Practical Reception Layout With A Sizable Industrial Area. Easy Access To Major Transportation Routes, Access to 401 At Both McCowan & Markham Road **EXTRAS** This Is A Sub-Lease. The Lease Is Contracted Till Sept.30,2026 And Options To Renew For 60 Additional Months. (id:59911)
RE/MAX Partners Realty Inc.
Main - 44 Frey Crescent
Toronto, Ontario
Upgraded Cozy Bungalow Situated On Large Lot In Convenient Wexford-Maryville Area*Sun Filled Main Floor Featuring Combined Living Room/Dining Room With Large Backyard And Huge Deck, Perfect For Entertaining* Attached Carport Make Parking A Breeze. Separate Side Entrance To Basement, Close To The Ttc, Park, Schools, Restaurants And Shopping, young profession and family prefered!Don't Miss Out!!! (id:59911)
Homelife Landmark Realty Inc.
3503 - 825 Church Street
Toronto, Ontario
Live At Milan 1 Bed+Den Suite Where Rosedale Elegance And Yorkville Energy Meet with Stunning Rosedale Valley Views, Immersed In Natural Light With An Open And Dynamic Floor Plan, Engineered Wood Flooring , Chef's Kitchen With Granite Counters, Breakfast Bar & Custom Built-In cabinet. 9Ft Ceilings ,Floor To Ceiling Windows. Hotel Like Amenities: Gym, Library, Billiards, Party Room, Media Room, Indoor Pool, 2 Guest Suites, Visitor Parking Steps To Yorkville, Yonge/Bloor Subway & The Shops At Summerhill (id:59911)
Right At Home Realty
7 Becky Cheung Court
Toronto, Ontario
**Priced To Sell** Luxury Living Meets Timeless Design In The Heart Of Willowdale. NEVER Lived In 2 Yrs Luxury Home Built By LiVante, Located In A Quiet Cul-De-Sac. This European-Inspired Residence Offers Over 4,300 Sq Ft Of Finished Living Space Including A Finished Walk-Up Basement With Separate Entrance To The Backyard. Exceptional Curb Appeal With Interlock Driveway Fitting Up To 4 Vehicles (No Sidewalk). Impressive Interior Features Include 10 Ft Ceilings On Main Floor, 9 Ft On Second, 17 Ft Foyer, And 12 Ft Ceiling In The Recreation Room. You Can Find Approx. $400,000 In Premium Builder Upgrades Throughout The House. The Family Room Showcases A Quartz Feature Wall & Fireplace W/Built-In Cabinetry & Seamless Light Fixture, Engineered 5-Inch Hardwood Flooring And Over 50 LED Pot Lights Throughout Adds To The Elegant Feel Of This Dream Home. Five Spacious Bedrooms Each With Private Ensuite Baths Featuring Caesarstone Countertops, Custom Vanities, Undermount Sinks, And Frameless Glass Showers. The Chefs Gourmet Kitchen Includes An Oversized Waterfall Island, Marble Backsplash, Extended Walk-In Pantry With Custom Built-In Cabinetry, And Top-Tier Stainless Steel Appliances Beyond Standard Builder Package. The Bright East-Facing Breakfast Area Overlooks Mature Trees, Offering A Peaceful Setting To Enjoy Morning Coffee While Watching The Sunrise In Complete Serenity. Tarion New Home Warranty Remaining Balance Is Fully Transferrable For Buyers Peace Of Mind. Access To All Amenities Nearby: Walking Steps To Shops And Restaurants On Yonge St. Minutes To Bayview Village, Highway 401/404, Top Schools, And Nature Trails. This Is A Rare Opportunity To Own A Turnkey Luxury Home In A Prime North York Location! (id:59911)
Forest Hill Real Estate Inc.
506 - 109 Ossington Avenue
Toronto, Ontario
Don't just live on the Ossington Strip, own the best piece of it as the finest suite at 109 OZ just arrived! 2 generous bedrooms & coveted 112 sq ft terrace with permitted BBQ. Bask in the bright summer sun with your favourite book, cup of coffee or glass of wine as you walk-out from your modern living room to your oversized West facing terrace. The West views continue from the wall-to-wall windows in your expansive primary bedroom with luxurious walk-in closet (with custom built ins) and tasteful 3-piece ensuite washroom. Open concept living comes to life as your principal rooms blend seamlessly together making this suite ideal for avid entertainers. 9 foot ceilings throughout the entire condo. Custom desk makes the most of your +1 for work-from-home professionals. Rarely offered & impeccably located both P1 parking spot & locker. This suite caters to all types of buyers & investors who want the best of downtown West living on Toronto's undisputed best street for dining, cocktails, coffee, trendsetting & overall vibes. (id:59911)
Forest Hill Real Estate Inc.
5007 - 25 Telegram Mews
Toronto, Ontario
Rarely Offered Corner Suite | 2 Bed + Full-Size Den | 2 Bath | 1,170 Sqft + Balcony | 2 Parking | 1 Locker | Unobstructed Lake Views. Step into luxury with this rarely available 2-bedroom + full-size den corner suite offering 1,170 sqft of sun-drenched, open-concept living space, plus a 38 sqft balcony with breathtaking, unobstructed lake views. Floor-to-ceiling windows and southwest exposure flood the home with natural light, creating a warm and inviting atmosphere. The modern kitchen is both stylish and functional, ideal for cooking and entertaining. The spacious primary suite features a walk-in closet and a sleek 3-piece ensuite with a full glass shower. The full-size den is a standout feature generously sized and enclosed, it easily serves as a third bedroom or dedicated home office. Enjoy the rare convenience of 2 premium parking spots and 1 storage locker, a true luxury in downtown Toronto. Located in one of the city's most connected neighbourhoods, with direct underground access to Sobeys and the newly opened "The Well" shopping centre. Just steps from the TTC, Harbourfront, Financial & Entertainment Districts, as well as the Rogers Centre, Scotiabank Arena, CN Tower, Island Airport, and some of Torontos finest cafés, restaurants, and cultural destinations.Live where convenience meets luxury! Your urban oasis awaits! Please see the virtual tour! (id:59911)
One Percent Realty Ltd.
710 - 27 Rean Drive
Toronto, Ontario
Prime Location. Very good Maintain Condo Unit With Very Functional Layout. Close To Shopping, Highway and Schools. South Facing and Very Quiet and Well Management Condo Unit , This Is Furnished Condo Unit. 2 bed and One Desk With Chairs. Move In Condition (id:59911)
Real One Realty Inc.
1205 - 251 Jarvis Street
Toronto, Ontario
Dundas Square Garden. Bright And No Obstruction Studio With Laminate Floor Thru-Out. Steps To T.M.U (Ryerson) University, George Brown, Eaton Centre, Subway Station, Supermarket, Restaurant, Library. Excellent Amenities, Rooftop Sky Lounge And Four Gardens, With Magnificent Lifestyle Amenities 24/7 Concierge, Private Lobby With Party Room & Bar. Guest Suite, Ttc & All Other Amenities. (id:59911)
Home Standards Brickstone Realty
1909 - 38 Dan Leckie Way
Toronto, Ontario
Welcome to this spectacular east-facing 1-bedroom + den condo at 38 Dan Leckie Way, offering breathtaking CN Tower, lake, and city views. This meticulously maintained suite features approximately 655 sq. ft. of interior living space with an additional 108 sq. ft. balcony, providing over 700 sq. ft. of total living area. Designed for modern living, this unit boasts 9-foot ceilings and expansive floor-to-ceiling windows, creating an airy ambiance with tons of natural light! The functional open-concept layout includes a well-appointed kitchen with a central island, stainless steel appliances, and ample cabinetry. The spacious den is ideal for a home office, while the primary bedroom offers comfortable living with convenient access to the 4-piece ensuite bathroom, complete with a double sink and walk-in shower. New laminate flooring in bedroom (Dec 2023), freshly painted interiors (2024), and premium parking (P1 level) plus a locker (P1 level) for optimal convenience. Residents enjoy access to an array of impressive amenities, including two party rooms, a theatre room, a rooftop terrace with a hot tub, a fully equipped gym, billiards area, 24-hour concierge service, visitor parking, BBQ stations, an online parcel management system, and guest suites. Prime location just steps to Loblaws, TD Bank, Starbucks, LCBO, Harbourfront, CN Tower, Rogers Centre, and 8-acre Canoe Landing Park. The areas appeal is further enhanced by the upcoming Therme Canada Spa, a world-class waterfront wellness destination set to become a major city attraction. This property is ideal for professionals, investors, or those seeking an upscale urban lifestyle. Whether you're a young professional seeking a prime city location or an investor looking for strong rental potential, this unit offers a perfect blend of luxury, convenience, and future growth. (id:59911)
RE/MAX Metropolis Realty
717 - 4k Spadina Avenue
Toronto, Ontario
Spacious And Functional 1 Bedroom Condo For Lease! 560Sqft + Sun-Drenched East Facing Balcony W/ Fab Views Of Downtown, Cn Tower And Even The Lake. Modern Yet Functional Kitchen Features Full-Sized Appliances And Handy Pantry For Added Storage. Excellent Layout And Convenient Location. Steps To Grocery Store, Lakeshore, Ttc, Union Station, Restaurants, And More! (id:59911)
Goldenway Real Estate Ltd.
5 Parmbelle Crescent
Toronto, Ontario
A Filming Location**Park-like Private Gardens** Fabulous Lot (Rear 100ft). Amazing Location for Your Own Family Home. A Home That Is a Cradle for Nurturing Ivy League Achievers, With Excellent FengShui. Seeing Is Believing. *Exceptional Land Parcel**: Expansive 11,000+ Sqft Lot (85 X 117) With Unparalleled Frontage, Offering Limitless Potential for Luxury Custom Rebuild or Expansion. - **Picture Window Primary Suite**: Master Bedroom Features a 4 Pcs Ensuite**Epitomizing Refined Living.**Elite Location**: Steps to Top-Tier Private Schools and **Donalda Golf & Country Club**. Situated Within the Coveted York Mills School District, With Swift 401/Dvp Highway Access. **Enhanced Bungalow Layout: 3 Bedrooms on Main Level + 3 Additional Bedrooms in Finished Basement, Ideal for Multigenerational Living or Rental Income. **Very Well Kept Home*: Gleaming Hardwood Floors, Gas Fireplace, Central A/C, and Sunlit Large Kitchen Opening to Landscaped Backyard **Convenience Redefined**: Walk to Three Valleys Public School; 5-minute Drive to Shops at Don Mills Upscale Retail District. *Ideal For** Discerning Buyers Seeking Rare Land for Bespoke Luxury Homes Families Prioritizing Elite Education (York Mills Schools) Golf Enthusiasts (Donalda Club Membership Preferred) Investors Capitalizing on Parkwoods-donaldas Consistent Appreciation. (id:59911)
Forest Hill Real Estate Inc.
419 - 775 King Street W
Toronto, Ontario
Welcome to your new lifestyle at Minto 775, nestled in the coveted and vibrant King West neighbourhood. This modern, urban, 2 storey loft is equally stylish and functional. The well-appointed and thoughtfully designed kitchen with Calacatta marble counter top and new appliances (May 2022), including a fabulous show-stopping pastel green fridge, is sure to impress! Bright and spacious, the main floor's well designed layout lends itself perfectly to comfortable living and easy entertaining which extends out to the space on the north facing balcony. The soaring ceiling offers an abundance of natural light throughout. Retreat to the upper level with its expansive view, and indulge in the luxury of the fabulous separate space from the living area which includes the primary bedroom with a "Simply Closets" large closet, a 4 piece bathroom with a tub, ensuite laundry, and the added bonus of a true den/office space. Carpet free with laminate flooring throughout and tile flooring in the bathroom. This suite provides ample closet and storage space and the ultimate convenience of a spacious locker on the same floor allowing you to store and easily access your extra seasonal items, luggage, recreational sports equipment etc. Start and end your day in the private, tranquil, tucked away courtyard. Leed Certified, pet friendly building with low maintenance fees, and great amenities including 24 hour Concierge, Gym, Party/Meeting Room, outdoor patio/BBQ area, and convenient underground paid public parking. Incredibly well located, with public transit, shops, restaurants, cafes and all Toronto living has to offer at your doorstep. Truly a special opportunity! What are you waiting for? (id:59911)
Forest Hill Real Estate Inc.
Lph01 - 352 Front Street W
Toronto, Ontario
Amazing One Bedroom Lower Penthouse Suite At Fly Condos With Stunning Views Of CN Tower And Rogers Centre From Your Private Balcony. Floor To Ceiling Windows Provide Amazing Natural Light. Steps To TTC, Union Station, Rogers Centre, Lakeshore And Minutes To The Financial District. Currently Tenanted, Tenant will move Out May 31, 2025. No Pets. Non Smoker. Locbox For Easy Showing. Thank You For Showing (id:59911)
Royal LePage Signature Realty
2703 - 488 University Avenue
Toronto, Ontario
Introducing a pinnacle of urban luxury living at 488 University Ave. This impeccably designed 2-bedroom, 2-bathroom with Valet Parking, experiences world-class design and amenities, including direct access to St. Patrick Subway, offering unparalleled convenience. Indulge in a vibrant culinary scene, surrounded by top-tier restaurants, the iconic Eaton Center, theaters, and a thriving arts and culture scene. Perfect for healthcare professionals, with major hospitals just a5-minute drive away. Step onto your balcony to enjoy unobstructed panoramic views of the city skyline and Lake Ontario to the east. Inside, discover a high-end kitchen with integrated appliances and walk-in closet organizers for added convenience. The Club offers two full floors of light-filled space, opening onto an outdoor lounge and terrace area, ideal for relaxation and entertaining. Plus, enjoy access to an indoor saltwater pool for ultimate relaxation. (id:59911)
Royal LePage Real Estate Services Ltd.
2408 - 30 Heron's Hill Way
Toronto, Ontario
Spacious, Modern 1+Den unit with unobstructed south city view and a large open balcony. Features 9 ft ceilings, laminate floors, granite kitchen, and floor-to-ceiling windows. Bright layout with ensuite laundry and custom closet organizer in bedroom. Prime North York location near Fairview Mall, TTC, and major highways (401/404/DVP). Free shuttle to Don Mills Station, steps to restaurants, shops, and schools. Includes parking, locker. (id:59911)
Century 21 Heritage Group Ltd.
3 - 99 Bridge Street E
Belleville, Ontario
Step into a rare piece of Belleville history with this stunning Georgian-style penthouse, originally built in the 1850s and now seamlessly transformed for modern condo living. Located in the heart of Old East Hill, this elegant, low-maintenance residence combines heritage charm with contemporary ease. Enter through the grand glass foyer into a space featuring soaring ceilings, intricate millwork, rich hardwood floors, and oversized windows with four-aspect exposure that flood the home with natural light. The elegant marble gas fireplace serves as a functional showpiece, adding warmth and character to the open living area. With two spacious bedrooms, each with a private ensuite (three bathrooms total), this home is designed for comfort and privacy. Enjoy nearly $40,000 in recent thoughtful upgrades, including a brand new heat pump in 2024. A private balcony terrace, garage, generous closets, and dedicated basement storage add to the home's functionality and appeal. Just minutes from downtown, waterfront trails, and parks - this is a legacy address in Bellevilles most historic neighbourhood. (id:59911)
Royal LePage Proalliance Realty
424 - 25 Greenview Avenue
Toronto, Ontario
Luxury Tridel Meridian 2 Condo Apartment For Lease in the Yonge & Finch Area. One Bedroom + Den (Den can be used as a 2nd Bedroom), 1 Bath. Freshly Painted and Bathroom is Renovated. Walking Distance to Subway, Shopping, Entertainment and So Much More! Building Amenities: 24 Hour Concierge, Gym, Indoor Pool, Sauna, Whirlpool and Party Room. (id:59911)
Century 21 Heritage Group Ltd.
4407 - 1 Yorkville Avenue
Toronto, Ontario
Welcome to 1 Yorkville a signature address in one of Torontos most prestigious neighborhoods. This 1+Den suite on the 44th floor offers breathtaking, unobstructed northeast views of the city skyline. The open-concept layout features high-end finishes throughout, and includes a spacious den with a closet that can be used as a second bedroom. The unit also comes with one locker, providing convenient extra storage. Ideal for professionals or couples seeking luxury and convenience, this residence offers a lifestyle thats both elevated and effortless. Enjoy access to top-tier amenities including a gym, exercise room, yoga studio,sauna, Aquaspa, outdoor pool and many more. Located steps to the best of Yorkville designer boutiques, fine dining, and subway transit this suite offers the ultimate in upscale urban living.All measurement to be verify by tenant and tenant's agent.Tenant is responsible for all utilities. (id:59911)
RE/MAX Gold Realty Inc.
24 Little Bob Drive
Kawartha Lakes, Ontario
Charming Waterfront Retreat on Little Bob Lake Steps to Downtown Bobcaygeon! Welcome to this beautifully renovated 2-bedroom, 2-bathroom four-season home or cottage, perfectly nestled on the serene shores of Little Bob Lake connected to the Trent-Severn Waterway and Sturgeon Lake. Located within walking distance to the vibrant town of Bobcaygeon, this rare property offers the best of both worlds: peaceful waterfront living with full municipal water and sewer services. Step inside to discover a bright, modern interior thoughtfully updated for comfort and style. The stunning kitchen was fully renovated in 2020, featuring quartz countertops, newer laminate flooring, and an open-concept layout ideal for entertaining. A newly renovated bathroom (2023), upgraded windows (2013), and a durable steel roof (2021) ensure this home is move-in ready and worry-free for years to come. Enjoy energy efficiency and year-round comfort with spray foam insulation (2022), a heat pump with A/C (2021), and an upgraded electrical system with two 100-amp panels and copper wiring (2020). The Mastergrain fiberglass front door (2023), new garage doors (2021), and a stamped concrete patio with gazebo (2020) add both curb appeal and functionality to the property. Whether you're looking for a peaceful getaway, a full-time residence, or an income-generating investment, this property delivers. Don't miss your chance to own this unique waterfront gem in one of Kawartha Lakes' most desirable communities! (id:59911)
Ball Real Estate Inc.
218 - 650 Sheppard Avenue E
Toronto, Ontario
Stylish & Functional 1+Den at St Gabriel Terraces! Welcome to this beautifully designed 1 bedroom + den suite at the prestigious St Gabriel Terraces in Bayview Village. Offering 635 sq ft of smartly laid-out living space with a highly functional, square-shaped floor plan no wasted space here! Enjoy a spacious, open-concept layout featuring a large modern kitchen with granite countertops, tile backsplash, and stainless-steel appliances. The den is versatile, making it perfect as a home office or even a second bedroom. The sun-filled living and dining area is combined for a seamless flow and walks out to a private balcony with bright south-facing exposure. Retreat to the generously sized primary bedroom, easily fitting a king or queen bed with room to spare. Located in a prime North York neighborhood just steps from Bayview Station and Bayview Village Shopping Centre, with access to top-tier amenities: concierge, gym, rooftop deck, party/meeting rooms, sauna and more. Ideal for first-time buyers, professionals, or investors. Don't miss this opportunity! (id:59911)
Power 7 Realty
1708 - 252 Church Street
Toronto, Ontario
Brand New, Downtown Condo, 252 Church St, Your Prestige Iconic Destination. 2-Bedroom, 2 Bath open concent sleek design, Breathtaking City Views. Steps to Yonge-Dundas Sq, Toronto Metropolitan University, Eaton Center, St.Lawrence Market & Subway transit, surrounded by dining-restaurent, shopping & entertainments. Perfect For Young Professionals, Couples, Or Students.Tenant Pays all Utilities, Internet is included.Enjoy top amenities including a golf simulator, guest suite, co-working lounge, fully equipped gym, yoga studio, Fulltime Concierge. (id:59911)
Homelife Landmark Realty Inc.
504 - 2900 Yonge Street
Toronto, Ontario
Luxury Living at Timeless Residences of Muir Park! This spacious 1,900 sq. ft. condo with very practical floor plan offers a grand foyer with double coat closet, Combined and formal L-shaped living and dining rooms, and a sun-filled den/solarium overlooking tree top views of Muir Park. The primary and second bedrooms feature full ensuites with ample storage/closets. Updated galley kitchen opens into a separate breakfast room with a bay window overlooking the park. The entire unit is freshly painted and features all new flooring in common areas and carpeting in both bedrooms . Prime location steps from the Alexander Muir Park, library, places of worship, Yonge/Lawrence subway. Minutes to supermarkets, restaurants, Rosedale Golf Club, Granite Club, and major highways. Enjoy top-tier amenities: indoor pool, gym, party room, rooftop garden, car wash, and visitor parking. Includes two parking spaces (one with EV charger) and a locker. Experience luxury, space, and convenience at its finest. (id:59911)
Sage Real Estate Limited
701 - 38 Iannuzzi Street
Toronto, Ontario
3 Year New 510 Sq Ft 1 Br Condo. Professional cleaned. High ceiling. Courtyard View. Open Concept Kit W/ Living Area. Large Balcony Overlooking Courtyard. Amazing Amenities, Including Large Gym W/Training Equipment, Party/Meeting Room, Courtyard W/ Bbqs & Cabanas, Guest Suites, Concierge & Visitor's Parking. Steps To Restaurants, TTC, Banks, Starbucks, Shoppers, Loblaws, Lake. Easy Access To Gardiner. Min To Rogers Center. (id:59911)
Century 21 Atria Realty Inc.
25 Spring Garden Avenue
Toronto, Ontario
Prime Location! ***Newly Renovated***Fully Equipped*** Well established chinese restaurant in the heart of north york. The area contains many condos and offices. The kitchen is fully equipped and the restaurant is beautifully decorated. Can Be Converted To Other Types Of Cuisine. Very reasonable rent. Gross Rent $11,000/Month (Inclusive Of Tmi & Hst, Hydro, Water) 1 Rent Underground Parking Spot $150 Per Month. Lease Term Till July 31st 2030 With Another 5 Years Renewable. (id:59911)
Bay Street Group Inc.
52 Hillcrest Avenue
Hamilton, Ontario
Welcome to this charming family home nestled in one of Hamilton’s most sought-after neighbourhoods. This bright, open-concept home offers stunning escarpment views and plenty of space for a growing family. Inside, you’ll find a well-designed layout featuring three spacious bedrooms, a den, and additional flexible living spaces—perfect for a family room, playroom, or guest area. The spacious kitchen overlooks a generous backyard—ideal for entertaining, play, or even adding a pool. One of the home’s standout features is the elevated deck, complete with a BBQ, hot tub and ample seating area. It’s the perfect spot to relax, unwind, and take in the scenic views of the neighbourhood. Situated on a quiet, tree-lined street directly across from the escarpment and Radial Trail, 52 Hillcrest Avenue offers a rare blend of suburban serenity and urban convenience. You’ll enjoy easy access to parks, top-rated schools, and the vibrant shops and restaurants that make Kirkendall such a desirable place to live. Whether you're buying your first home or seeking more space, this property is an exceptional opportunity to enjoy everything this dynamic community has to offer. (id:59911)
Real Broker Ontario Ltd.
184 Edmonton Drive
Toronto, Ontario
Bright And Spacious! Raised Bungalow With Walk-Out Basement Apartment And Separate Entrance. Ideally Situated In a Family-Friendly North York Neighborhood. Potential Substantial Rental Income. Premium lot Provides Direct Backyard Access. Convenient Transportation, Easy Access To Highways 401 & 404, Subway Stations, A Variety Of Supermarkets And Restaurants Around For Daily Conveniences. 3 Mins Walking to Community Centre with Outdoor Swimming Pool and Ice Rink, Arena, Library. (id:59911)
Kingsway Real Estate
9 Lindsay Drive
Caledonia, Ontario
Discover this inviting two-storey home on a quiet Caledonia side street, offering 1,646 sq. ft. of comfortable, move-in-ready living with plenty of room to personalize. The main floor welcomes you with fresh 2022 paint, a powder room, and an open living and dining area that flows toward a functional kitchen, ideal for everyday meals and weekend gatherings. Upstairs, three bedrooms share a full 4 piece bathroom, while the lower level boasts ample space for a recreation room, home office or play area. Key updates provide peace of mind: a new furnace and basement flooring in 2023, and air conditioning installed in 2021. Outside, the fenced backyard features a concrete pad ready for your summer patio set or custom landscaping project. Situated just minutes from grocery stores, the local arena, elementary/high schools, and restaurants this family-friendly neighbourhood combines convenience with a peaceful street-side setting. Call to book your showing today! (id:59911)
RE/MAX Escarpment Realty Inc
RE/MAX Escarpment Realty Inc.
725 - 77 Shuter Street
Toronto, Ontario
One of the signature 1 bedroom + Den 2 storey Loft unit in the building. Approximately 727 Sq Ft and 799 Sq Ft including the balcony (Please see attachment). With extended square footage and offers lot of upgraded features. 18' ceiling. Chandelier light fixture in Living /Dining area, automatic roller blinds in the open to above Living /Dining area. Both washrooms have been fully upgraded. Upgraded Kitchen Cabinets. Facing south with EV parking spot and private locker room. Master bedroom with walk in closet, spacious den area on upper floor, separate with sleeping area Master ensuite with heated flooring. Freshly painted and professionally cleaned. Close to Eaton Centre, TMU, restaurants, supermarket and all other amenities (id:59911)
Century 21 Atria Realty Inc.
410 - 39 Parliament Street
Toronto, Ontario
In The Heart Of The Distillery District, This 2 Bedroom Condo Located In The Parliament Features An Upgraded Kitchen W/ Stainless Steel Appliances, Butcher Block Countertops, Custom Backsplash And Hardwood Flooring Throughout. With An Updated Washroom And A Large Balcony Overlooking The Distillery Walking Path This Unit Has It All! You Are Steps To Shopping, Dining, Grocery, Entertainment And Ttc. (id:59911)
Core Assets Real Estate


