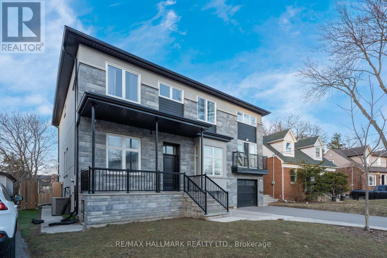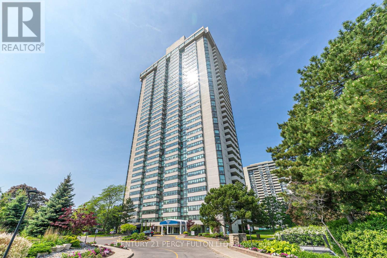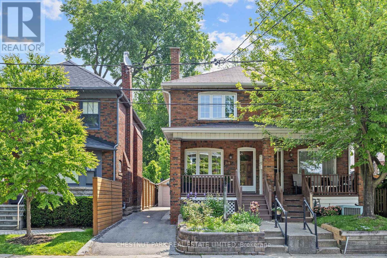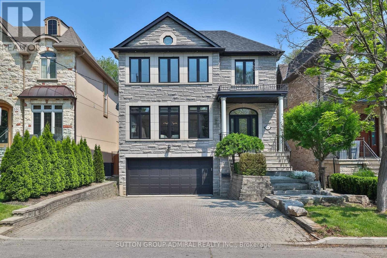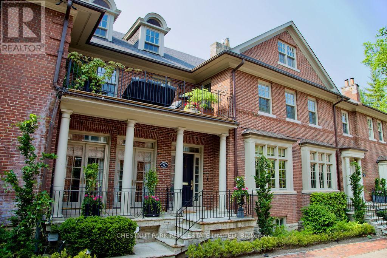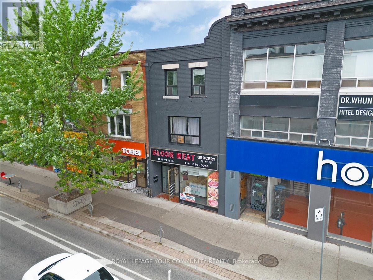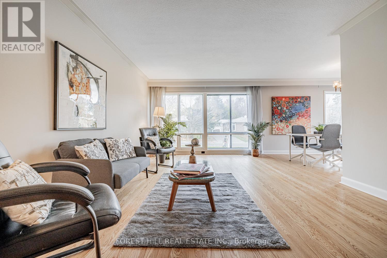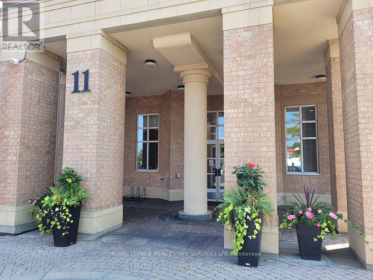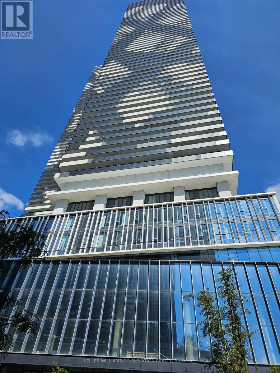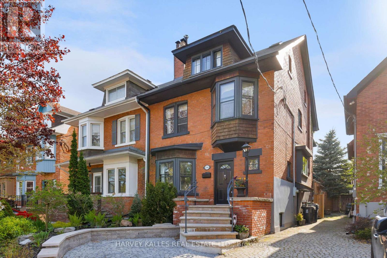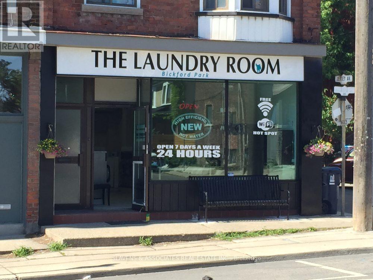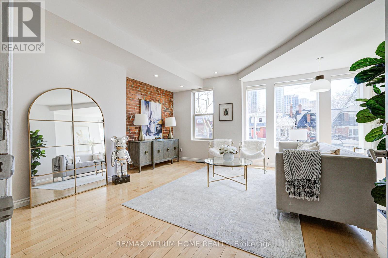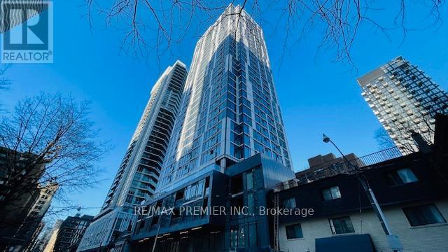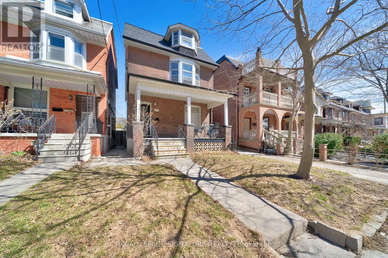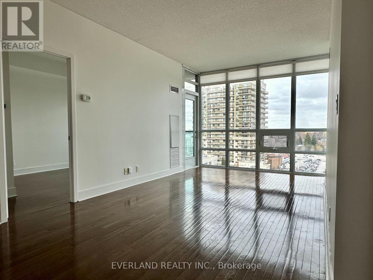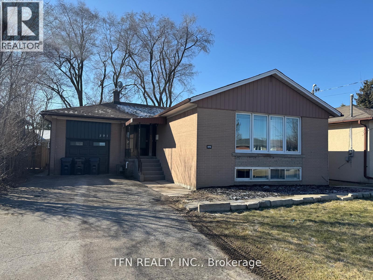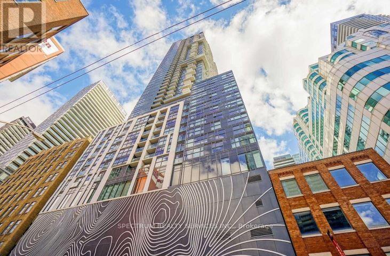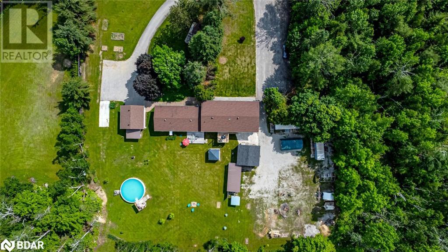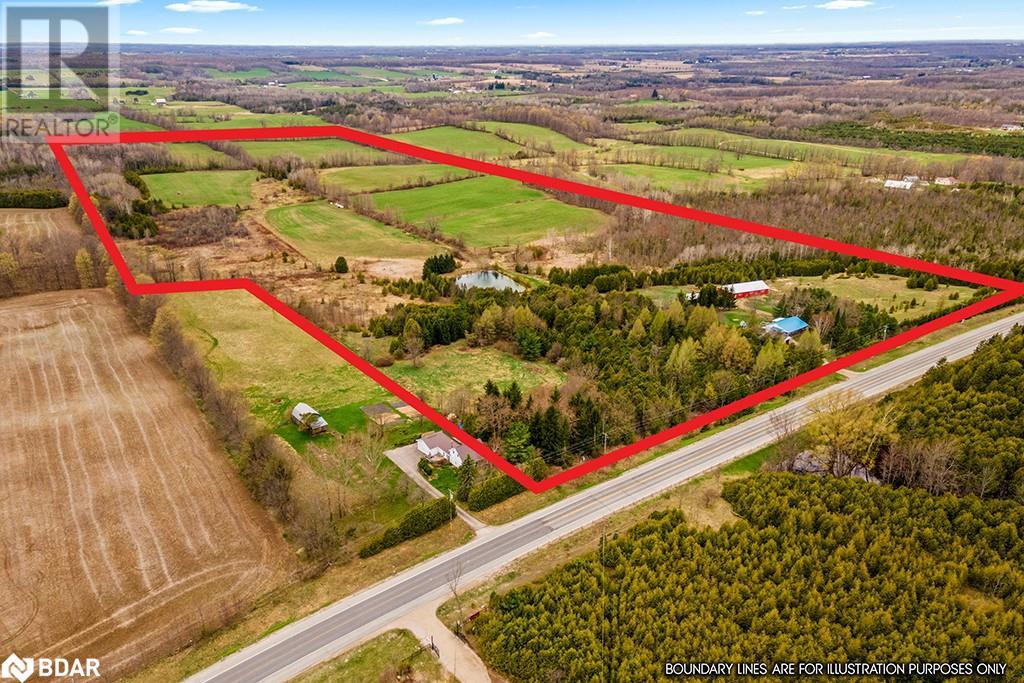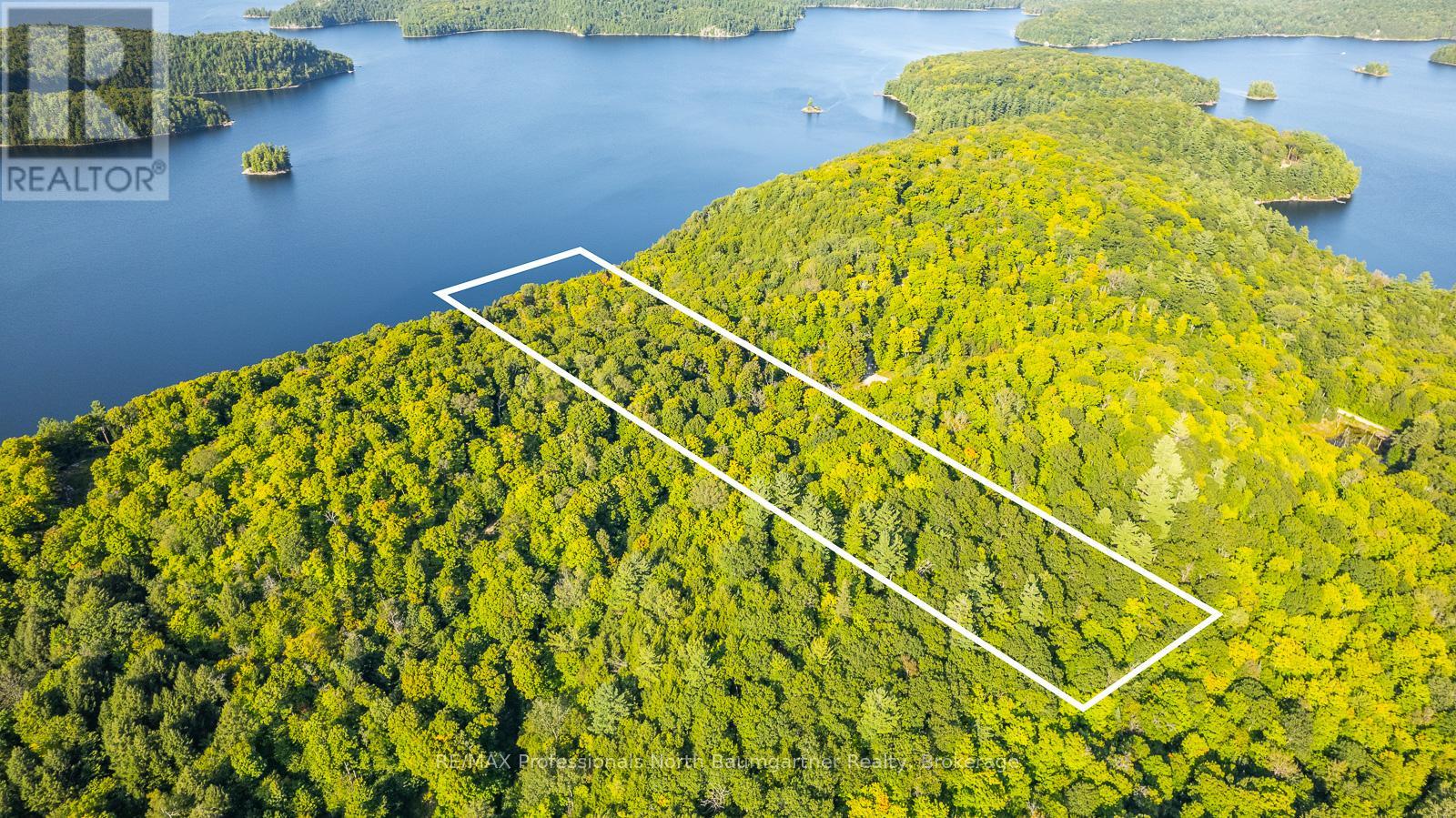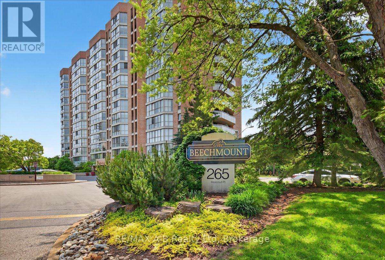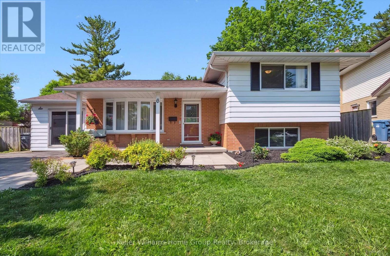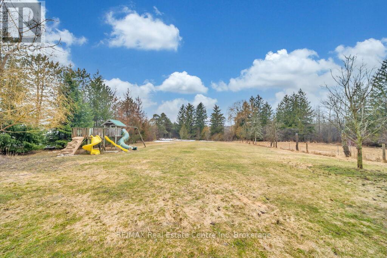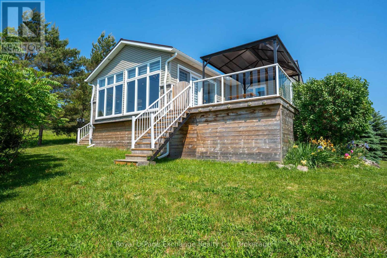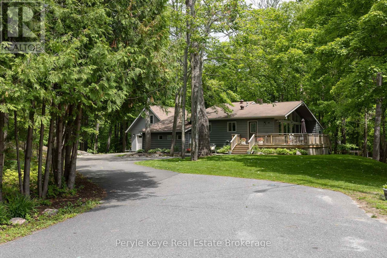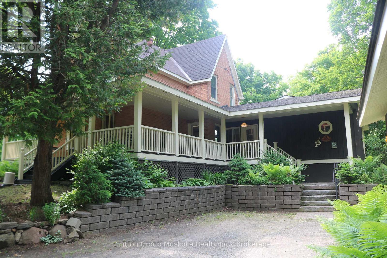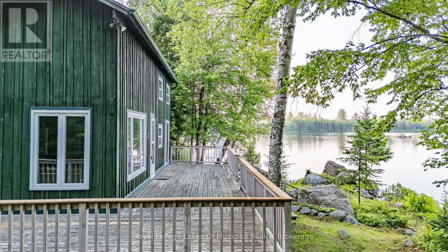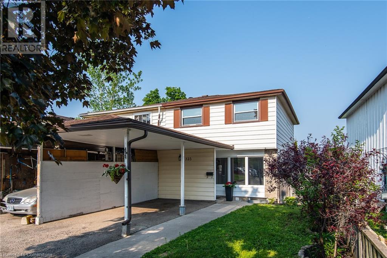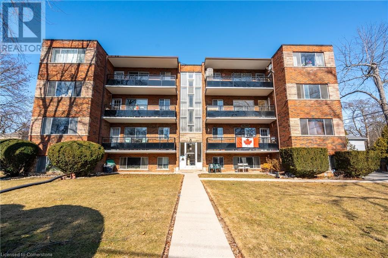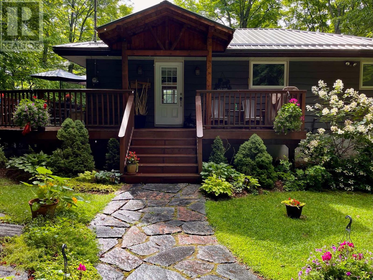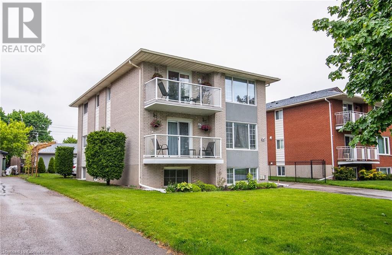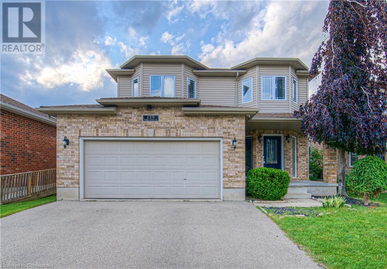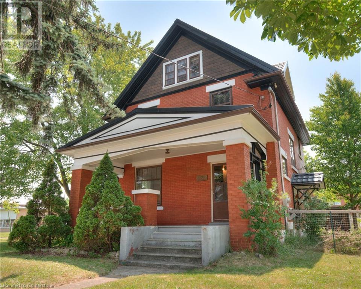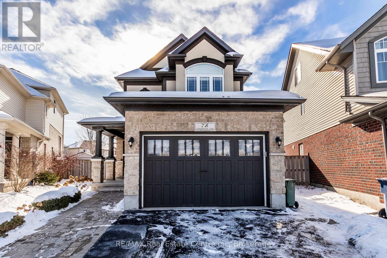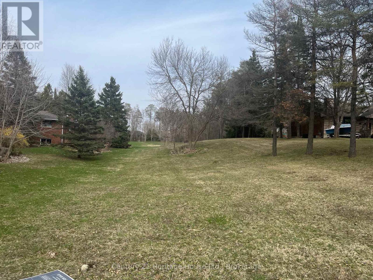59 Craigmore Crescent
Toronto, Ontario
Welcome to 59 Craigmore Crescent. A grand executive residence in the prestigious Willowdale East community of Toronto. 3,360 sq ft custom-built home, re-built in 2019! Located on a quiet, family-friendly crescent backing onto peaceful green space, just steps from Yonge & Sheppard. This bright and spacious home features high ceilings, a skylight, and sits on a rare pie-shaped, extra-deep lot that widens to 65 ft at the back, perfect for a garden suite or future pool. The functional layout includes 5 bedrooms above grade, a main floor office and 7 bathrooms. The finished basement offers 3 additional bedrooms with separate entrances, ideal for large or multi-generational families. All this in the highly sought-after Avondale PS and Earl Haig SS school districts. ~ A solid home with great bones: just a few minor cosmetic updates like paint could take it to the next level.~ (id:59911)
RE/MAX Hallmark Realty Ltd.
1102 - 3303 Don Mills Road
Toronto, Ontario
Live in a spacious corner unit at Tridel Skymark 1, featuring 1560 sq ft, a large enclosed solarium, and an open balcony. The suite includes 2 bedrooms and 2 bathrooms, with a bright living room next to a sun-filled solarium and unobstructed West views. The primary suite boasts floor-to-ceiling windows, a walk-in closet, and an en-suite bathroom. The building provides excellent amenities, including a newly renovated outdoor pool, tennis courts, and a party room, all under 24-hour gatehouse security. Appreciate the beautiful gardens in summer and the convenient location near TTC, highways, Fairview Mall, shopping, and Seneca College, with all utilities, cable, internet, and one parking spot included. (id:59911)
Century 21 Percy Fulton Ltd.
211 Greer Road
Toronto, Ontario
Fabulous updated semi at Yonge and Lawrence, with 3 bedrooms, 3 baths, including a main floor powder room and a 4-piece washroom, both with heated floors. Charm and character remain. Hardwood floors. Renovated kitchen (2019) with stainless steel appliances, double sink with vegetable spray faucet, heated floor, and a walk-out to interlock patio garden with unobstructed view. The dining room has beautiful beveled glass and wood French doors that open to a cozy living room with a brick gas fireplace. The primary bedroom has a wall-to-wall closet with built-in hanging and drawers. Large linen hall closet with shelves and drawers. Wonderful lower level completed in 2023 and fully insulated with a 3-piece washroom and pot lighting. Private driveway and detached garage. Steps to the wonderful John Wanless School and parks. Proximity to Yonge Street shops, restaurants, TTC, and all you need and desire! (id:59911)
Chestnut Park Real Estate Limited
1607 - 330 Richmond Street W
Toronto, Ontario
Stylish Living, Condominium Building built by Greenpark - Located in the Heart of Entertainment District of Downtown Toronto. Sun-filled, Functional, One Bedroom Unit. North Facing with Clearview of the City. 9 Ft Ceilings with Floor to Ceiling Windows giving an Abundance of Natural Light. Unobstructed views overlooking Queen Street. Laminate Flooring Throughout. Modern Built-In Appliances. Conveniently located - just steps to groceries, restaurants, shopping, & more. Enjoy the breathtaking sky lounge and amenities available in the building such as Skylounge, private dining, yoga room, outdoor pool, exercise room, & party room. Perfect for young professionals. (id:59911)
Culturelink Realty Inc.
528 Douglas Avenue
Toronto, Ontario
Nestled away from the hustle and bustle is this impeccably maintained and thoughtfully renovated residence offering a rare blend of elegance, comfort, and modern convenience. A series of sophisticated upgrades spanning from 2017 to 2025 elevate this home to an exceptional standard. In 2017, the second floor was enhanced with the addition of a new washroom and a full renovation of the guest bath, offering both functionality and refinement. The transformation continued in 2019 with a fully finished basement, designed as a versatile 1+1 suite featuring its own washroom and a newly constructed private walk-up entrance. Huge storage spaces that can be serve multiple purposes, the dedicated office space could be reimagined as a full kitchen, ideal for multi-generational living or income potential. Significant updates in 2022 include new appliances, refrigerator, oven, microwave washer/dryer and updated curtains throughout. In 2024, a new heat pump/AC unit and hot water tank were installed, ensuring year-round comfort and energy efficiency. The pinnacle of luxury was achieved in 2025 with a complete renovation of the primary ensuite, the addition of a custom built-in closet, full replacement of all interior flooring and staircases, an upgraded kitchen, with new flooring, new countertops, sink, and stove top, as well as and a fresh coat of designer paint throughout. Further enhancements include newly stoned and regraded backyard, repainted shed and railings, new lighting fixtures throughout including striking new pieces in the dining room and kitchen. (id:59911)
Sutton Group-Admiral Realty Inc.
4 Corrigan Close
Toronto, Ontario
Corrigan Close is the only private gated enclave of freehold homes in South Rosedale. A private road accessed off South Drive near Park Rd. This home is an extension of the original mansion that was re-built to the highest standard by Fairmont Properties. Palatial size principal rooms, make this a carefree home that can accommodate larger pieces of furniture and art. The spectacular chef's dream kitchen by Bellini Cabinetry was re-positioned in the home and completely re-built. Stunning natural quartzite counters and continuous backsplash are examples of the superb quality. This home, with bright south light, encompass more than 3644 s.f. above grade with four generous size bedrooms. The renovated lower level Games/Media room with heated floor and windows half above grade, adds an additional 1236 s.f. There is direct access from this level, through a passageway to the underground garage, that allows for 2 parking spaces and extra storage. A larger second level sundeck facing South, is a wonderful retreat. A very unique, rare offering, only minutes from parks, excellent schools, transportation routes and the vibrancy of the Yonge/Rosedale shops, and restaurants. (id:59911)
Chestnut Park Real Estate Limited
676 Bloor Street W
Toronto, Ontario
This rare mixed-use property is a standout opportunity in the heart of Korea Town, offering exceptional exposure along bustling Bloor Street. This well-maintained building provides strong holding income and significant long-term potential. Zoned CR 3, it occupies an 18.5 x 115 ft lot, complete with rear lane access and two parking spaces. The main floor features a high-visibility retail storefront, tenanted by a dependable, long-term commercial occupant who pays consistently and also utilizes the full-height, unfinished basement for storage. The second-floor residential unit was fully renovated in 2023 with stylish, modern finishes, while the third-floor unit remains clean, functional, and well-kept. Both residential units are leased by respectful, professional tenants who take excellent care of the space and are happy to continue their tenancy. Situated in a 24/7 high-foot-traffic area, this property is just steps from Bathurst and Christie subway stations, ensuring consistent retail exposure and ongoing tenant demand. Its surrounded by key neighborhood anchors like PAT Supermarket, along with a vibrant mix of shops, restaurants, and mid-rise developments. This stretch of Bloor Street offers unmatched walkability and connectivity. With minimal capital expenditures required and flexible month-to-month leases in place, this property is an ideal investment for end users, boutique investors, or those seeking to landbank while enjoying stable cash flow in one of Toronto's most lively and culturally diverse corridors. (id:59911)
Royal LePage Your Community Realty
24 Anvil Millway
Toronto, Ontario
Ideal condo alternative. Welcome to Bayview Millway a family friendly community nestled in nature yet conveniently close to transit, shopping. Enjoy carefree living in one of Mid town's most desirable communities at an unbelievable price. Are you tired of condo living? no more waiting for elevators. Surround yourself with manicured gardens and lush parks at your doorstep. This beautifully maintained 2-bedroom, 2-bathroom townhouse offers an exceptional blend of comfort and functionality.Whether you're dreaming of a sun-filled living space overlooking the pool, a superb kitchen with upgraded cabinetry and a luxurious island, or you need a very private, separate home office to run your business, this home checks all the boxes. Step into a lifestyle enriched by nature, convenience, peaceful walks in the park and a welcoming community of friendly, caring neighbours. Features you'll love include: Bright, functional layout perfect for entertaining. New windows for energy efficiency and year-round comfort. Upgraded stainless steel appliances: fridge, stove, dishwasher, microwave, and extractor hood. Convenient main-floor washer and dryer. PLUS the big BONUS: Ideal for entrepreneurs and creatives. Are you running a business where you need to meet clients? bring your upscale clients to your stand-alone office, not your private home. Steps to top-rated schools, York Mills Shopping Centre, and community amenities like parks & excellent schools. Easy access to DVP, 404, and 401. Walkable, peaceful surroundings in a nature-filled setting. Over 1,100 Sf of finished living space. Don't Miss This chance to substantially upgrade your lifestyle at a price you can afford. (id:59911)
Sutton Group-Admiral Realty Inc.
3 Blithfield Avenue
Toronto, Ontario
Beautifully Renovated 3-Bedroom Home in Prime Location. This bright and spacious home features Large windows and renovated kitchen and bathrooms & hardwood floors throughout, and two cozy fireplaces. Recent updates include an upgraded furnace, new shingles, and a double garage door. New bathroom and adding a new laundry room on main floor and a bath in the basement. The extra-long driveway offers ample parking. Enjoy the convenience of a separate side entrance to the large basement, providing endless potential. Located just steps from the subway, tennis courts, parks, schools, and Bayview Village Shopping Mall, this home is also within the coveted Earl Haig School District. A fantastic opportunity for both end users and investors! **** Endless Potential-This property offers incredible potential, with the option to purchase together w1 Blithfield Ave, expanding your possibilities. Looking to invest or create your dream home, this is a unique opportunity in a prime location (id:59911)
Forest Hill Real Estate Inc.
2302 - 20 Edward Street W
Toronto, Ontario
New Luxurious Panda Condo Corner Unit In The Heart Of Downtown Toronto. Almost 600sqf One Bedroom + One Study with Walk-in Closet; Premium 23th Floor Plus Unobstructed East and North Exposure with 9-Ft Floor To Ceiling Windows For A Fantastic View; Sun-filled With Tons of Natural Light; Modern Kitchen Upgrade With High-End S/S Appliances; Steps Away To Eaton Centre, Dundas Subway Station, Ryerson University (TMU). Close to Yonge Street for a lot of shopping store and restaurants. (id:59911)
Eastide Realty
204 - 11 Thorncliffe Pk Drive
Toronto, Ontario
*** Leaside Park *** Burgess model 808 sqft ** Spare room for a guest bedroom, den or home office! Parking and Locker included! Newer stainless steel appliances and recently painted neutral throughout! Sparkling laminate floors and no carpeting! Beautiful new windows will be installed July 2025! Hvac unit in suite replaced/upgraded. Beautiful luxury hotel like lobby! Super convenient location across from East York Town Centre and just steps to Costco! No need to own a car. Several bus routes at door to multiple subway lines. New rapid transit/commuter line station is going in at intersection of Overlea and Thorncliffe! Building has an envied inner courtyard with expansive trees and gardens that conveys a park like setting complete with seasonal BBQ's that can be booked by residents. You can even reserve your own garden plot! This location is also a few minutes drive to DVP and downtown. Community centre with outdoor pool and tennis courts just a short walk away. On site management office, security guard, and visitors parking! Party room with full kitchen for receptions and events, billiards rm, exercise room, library, games room and more! Small pets permitted up to 25 lbs. Every convenience is literally at your door! This is a tough one to beat! (id:59911)
Royal LePage Real Estate Services Ltd.
409 - 155 St Clair Avenue W
Toronto, Ontario
The Avenue - A Stunning Boutique Building at St. Clair & Avenue Rd., Offering Forest Hill Charm & Easy Access to Yorkville & Yonge Streets Vibrant Scene. This Elegant 2 Bedroom Unit Boasts A Custom Cameo Kitchen with Marble Countertops, A Wolf Gas Oven & Stovetop, And Sub-Zero Appliances. The Spacious Unit Has Fantastic Features, Including Soaring 9 Ceilings, Hardwood Floors, Spotlights, & A Gas Fireplace. Delight In Crown Mouldings, Coffered Ceilings, & High-End Finishes Throughout. With 24-Hour Concierge Service, Valet Parking, & a Full-Service Concierge, Every Detail Is Crafted for Luxury & Convenience. **EXTRAS** Fridge, Stove, Microwave Oven, Washer/Dryer, All Electrical Light Fixtures, 2 Car Parking, Locker (id:59911)
Century 21 Parkland Ltd.
Apt 3 - 442 Queen Street W
Toronto, Ontario
A Large Renovated 3 Bedroom Third Floor Apartment for Rent, with a Washer & Dryer, new washroom and a living room. This Apartment is in the Queen Street West vibrant neighborhood. In close proximity to coffee shops, Grocery Stores, Restaurants, Bars, Subway and TTC Buses. (id:59911)
Ipro Realty Ltd.
Apt 1 - 442 Queen Street W
Toronto, Ontario
A large bright and clean second floor one Bedroom apartment with a walk out to the Deck. Located in a good neighborhood with good finishings. Close proximity to coffee shops, Grocery Stores, Restaurants, Bars and TTC Buses. (id:59911)
Ipro Realty Ltd.
6107 - 138 Downes Street
Toronto, Ontario
Unobstructed Lake View and Lots Of Sunlight! Newer Luxury Unit with 1 Bedroom + Den + 2 Full Washrooms Den can be used as 2nd Bedroom. Breathtaking Sun rise & Sun set with a Large Balcony. Floor To Ceiling Windows, Open Concept Modern Kitchen. Concierge, Gym, Party/Meeting Room, Theatre Room, Rooftop, 24 Hour Security System, and Much More. Premium Location for Professionals & Students. Direct access in future path way, Just Steps To Restaurants, Grocery Shops, LCBO, TTC, Schools, And Parks, Sugar Beach, Toronto Harbor & Island Ferries, Financial & Entertainment Districts. 1 Minute drive to Gardiner Express. (id:59911)
Keller Williams Co-Elevation Realty
44 Sultana Avenue
Toronto, Ontario
Welcome to 44 Sultana Avenue, a rare opportunity in the heart of Lawrence Manor. This solid 2-storey home sits on a premium 50 x 132 ft pool sized building lot. Offering over 2,500 square feet plus a basement, the home features two kitchens and a versatile layout ideal for multi-generational living, rental income, or future renovation. The property also comes with Committee of Adjustment decisions and building plans in hand. Whether you're looking to live in, renovate, or build new, this is a prime opportunity surrounded by multi-million dollar homes, just steps from top schools, parks, synagogues, and transit in one of Torontos most desirable neighbourhoods. Walking Distance To Places Of Worship, Baycrest, Groceries, Transit, Shopping, Highways, Schools And More! Inspection Report Available - SEE ATTACHMENTS FOR PLANS AND DECISION FROM COMMITTEE OF ADJUSTMENT. New windows to be installed June 12th 2025 (id:59911)
RE/MAX Realtron David Soberano Group
1008 - 18 Parkview Avenue
Toronto, Ontario
Massive unit for the price. MPAC lists it as 977 square feet. Ideal split bedroom layout. Lots of storage in the condo, including walk-in closet. Preferred sunny south exposure. Balcony. Includes owned locker and owned underground parking. Located in a beautiful, secure building with extensive amenities. BBQs, patio, sauna, hot tub, visitor parking, gym, party room, library, media room (movie room), and billiard room. Smart use of condo fees with water, gas, and electricity included in condo fees. AAA location. Walk to restaurants, supermarket, gym + yoga, shops, TTC / subway, library, & parks. Mel Lastman Square steps away with a skating rink & community events. (id:59911)
Property.ca Inc.
302 - 8 Manor Road E
Toronto, Ontario
Welcome to 8 Manor Rd West, a boutique residence nestled in one of Toronto's most desirable Midtown neighborhoods. This bright and spacious 1-bedroom, 1-bathroom corner unit features a massive south east-facing terrace with clear views over Yonge Street, perfect for morning coffee or unwinding after a long day. Gas and water line directly on the terrace. Unlike many other new builds, this unit offers a truly livable layout with generous proportions, thoughtful flow, and no wasted space .Located just steps from Yonge & Davisville, you're in the heart of a vibrant yet charming community with everything at your fingertips: Davisville Subway Station for easy commuting June Rowlands Park and the Beltline Trail for outdoor escapes Boutique shops, cafes, and local grocers along Yonge Street Top-rated restaurants, bakeries, and casual eateries. This home offers the perfect blend of location, comfort, and urban lifestyle. (id:59911)
The Condo Store Realty Inc.
296 Glen Road
Toronto, Ontario
Nestled in the heart of North Rosedale, 296 Glen Road is a beautifully appointed 4-bedroom + office, 3-bathroom home that perfectly blends timeless charm with modern comfort. Situated on a 23.67 ft x 136 ft lot, just under 3,500 sq. ft. including lower level, this residence offers an inviting atmosphere on a quiet, family-friendly street just steps from Chorley Park. Inside, warmth and elegance define the space. The open-concept living and dining areas are bathed in natural light, featuring rich oak hardwood floors and a cozy wood-burning fireplace. The chef's kitchen is both stylish and functional, boasting heated travertine floors, stainless steel appliances, a Sub-Zero fridge, gas stove, and a custom breakfast nook with built-in window seating. French doors lead to a private backyard retreat, complete with an in-ground pool, sauna, and outdoor shower perfect for relaxing or entertaining. The second-floor primary suite offers a tranquil escape with a bay window, sitting area, walk-in closet, and fireplace. A second bedroom and a dedicated office space complete this level. The third floor is full of character, featuring two additional bedrooms and an enchanting hidden loft with exposed brick ideal for a playroom, reading nook, or extra storage accessed by both rooms. The finished lower level adds versatility, offering a spacious rec room/music room and ample storage. Located in the OLPH & Whitney school district and near Branksome Hall, this home is just a short stroll to scenic trails, the Brickworks, parks, and Summerhill Market. With a thoughtful layout, stunning outdoor space, and a prime location, 296 Glen Rd is a rare opportunity to own a home that truly has it all. (id:59911)
Harvey Kalles Real Estate Ltd.
318 Harbord Street
Toronto, Ontario
Be Your Own Boss! Clean and Renovated Laundromat, Open 24/7, Conveniently Located in a High Density Neighborhood Surrounded by Houses, Apartments, Offices and Schools. Security Cameras with Monitoring and Recording System. 20 Washers, 16 Continental Dryers. All Equipment Maintained Regularly. Lease until September 2030. ***To generate more income wash and fold service can be added*** **EXTRAS** Monthly expenses: gas - $450; hydro - $350; water - $750; rent - $4563 (id:59911)
Slavens & Associates Real Estate Inc.
666 Euclid Avenue
Toronto, Ontario
Location Location LocationOutstanding Annex Investment 3 Plex + 2 Unit , 666 Euclid Is Perfect For Discerning Tenants & Or Owner Occupied Investment Home. Three + 2 Suites, Numerous Upgrades Throughout, Three Tandem Car Parking, Great Revenue To Value Cap Rate, Expertly Maintained, Steps To Bloor Shops, University of Toronto, Restaurants, Transit & Parks. **High income generating properties**** Please See Features Sheet, Floor Plans, Financials *** (id:59911)
RE/MAX Atrium Home Realty
1905 - 65 Mutual Street
Toronto, Ontario
Welcome to Ivy Condos. 2 Bedrooms. Primary Bedroom Features Ensuite 3 Pc Bathroom. 2nd Bathroom With Bathtub/Shower. Wide Plank Laminate Flooring Throughout. Ensuite Washer/Dryer. Bright Kitchen/Living Room Area With 9 Foot Ceilings and Exposed Concrete, Juliette Balcony, Centre Island Which Can Be Used As A Dining Table And Built-In Appliances. Floor To Ceiling Windows With West Views. Locker Included. 24 Hour Concierge. Conveniently Located Steps To Shopping, Transit And Restaurants (id:59911)
RE/MAX Premier Inc.
599 Euclid Avenue
Toronto, Ontario
Welcome to 599 Euclid Avenue, a beautifully maintained legal triplex with a bonus 4th unit, nestled in one of Toronto's most vibrant and desirable neighborhoods. This exceptional multi-unit property is perfect for investors looking to generate solid income in a prime location just steps to Bloor Sheet, Bathurst Station, and the best of Little ltaly. The property brings in over $8,500/month in current rental income, with the potential to exceed $10,000/month. It's fully tenanted with reliable occupants and includes shared coin laundry, generating an additional $300/month in passive income. A private driveway and detached garage provide extra value, with parking income potential of $500/month boosting your cash flow even further. Each unit is spacious, self-contained, and updated with it's own kitchen and bathroom. Tenants enjoy -modern finishes, high ceilings, and excellent natural light throughout. Located on a quiet, tree-lined street in Palmerston - Little ltaly, this Property is just minutes to transit, Christie Pits Park, shops, restaurants, and amenities. With outstanding walk, transit, and bike scores, this is an ideal location for attracting quality tenants and ensuring long-term value! (id:59911)
Royal LePage Signature Realty
623 Ossington Avenue
Toronto, Ontario
Welcome to 623 Ossington Ave, a rarely offered detached Located in the heart of Palmerston-Little Italy, one of Toronto's most desirable neighbourhoods. This detached home on a wide lot is a Renovator's dream as it presents limitless opportunities. Either renovate your dream home or renovate as an investment property. The detached lot allows for tear down and rebuild opportunities as well. The long lot allows for building of a sizable laneway house and still provides ample backyard space. Laneway Housing Advisors confirmed the property is eligible for building a 1,312 square feet laneway house over 2 floors. A++ location minutes away from Ossington Subway, restaurants, cafes, shops along Bloor, Harbord and College Streets. Family oriented neighbourhood with great schools. This home is well maintained and being offered for the first time in almost 30 years. Your next home is here! (id:59911)
World Class Realty Point
901 - 26 Norton Avenue
Toronto, Ontario
Luxury Condo In The Heart Of North York, Close To Subway, Schools, Metro, Loblaws, Restaurants, Library, Civic Centre And All Other Amenities. Best Layout With 2 Split Bedrooms. Brand new blinds. (id:59911)
Everland Realty Inc.
Studio - 291 Brighton Avenue
Toronto, Ontario
Stunning, Fully Renovated, private 2-level studio apartment features high-end laminate flooring throughout, with trendy upgrades and stylish décor. Enjoy a charming kitchen, in-suite laundry, and more Just steps from the subway station! Only a 1-minute walk to the corner of Brighton and Wilson. Located in the highly sought-after Bathurst Manor neighborhood, this gem is just a short walk to the bus stop and Sheppard West Subway Station, with easy access to Yorkdale Shopping Centre and all major highways. Enjoy the comfort of living in a welcoming, family-oriented community. (id:59911)
Tfn Realty Inc.
5 Killarney Road
Toronto, Ontario
Step into this exceptional Forest Hill duplex, a rare gem designed to captivate the discerning buyer. Each of the two spacious three-bedroom suites spans nearly 1,700 square feet, offering an unparalleled combination of elegance and functionality. These generously proportioned living and dining rooms are ideal for hosting memorable gatherings, creating an ambiance that is as inviting as it is sophisticated. Both suites feature beautiful fireplaces, adding warmth and charm to the living spaces.This property is perfectly suited for two couples seeking to downsize without compromising on space or style while simultaneously generating income. The basement apartment provides an additional revenue stream, and the potential for a third-floor rental unit makes this a truly versatile investment opportunity.Ideally situated on one of the most desirable streets lined with high-end homes, this residence is nestled in one of Toronto's most sought-after neighbourhoods. Nestled amidst Forest Hill's winding, tree-lined streets, this home is surrounded by some of the city's most coveted schools, providing an excellent option for families. The area boasts fabulous green spaces, offering a serene retreat from urban life while keeping you connected to the vibrant cityscape.With its timeless architecture, premier location, and incredible income potential, this duplex is more than a home; its an investment in an unparalleled lifestyle. Don't miss this opportunity to own a piece of Forest Hills finest real estate. Schedule your private showing today and experience the extraordinary for yourself. (id:59911)
Keller Williams Portfolio Realty
4513 - 87 Peter Street
Toronto, Ontario
Welcome to our stunning high-rise retreat on the 45th floor, offering unobstructed, breathtaking views of the iconic CN Tower and Lake Ontario.Bright Corner 1-Bedroom Condo in Toronto's Vibrant Downtown Discover the perfect blend of luxury, convenience, and style with this stunning 1-bedroom condo by Menkes. Located in the heart of Toronto's dynamic entertainment district, this corner unit offers breathtaking southeast views of the city skyline and lake. Key Highlights: Exceptional Natural Light: Floor-to-ceiling windows on both the south and east sides flood the bedroom with sunlight all-day long. Modern Open-Concept Layout: A spacious living and dining area seamlessly connects to a contemporary kitchen and a large balcony ideal for relaxation or entertaining. Ample Storage: Includes a convenient laundry area with plenty of storage space. Prime Location: Steps to the TTC, TIFF, Rogers Centre, and upscale dining. Easy walking distance to the subway and financial district, perfectly positioned for work and play. *Excellent tenant currently occupying premises; can stay or leave with 60 days notice. This property is an ideal opportunity for young professionals, first-time buyers, or savvy investors. **EXTRAS** Fridge, Stove, B/I Dishwasher, Washer & Dryer, B/I Microwave, All Window Coverings (id:59911)
Spectrum Realty Services Inc.
3632 Telford Line
Severn, Ontario
OVER 5,400 SQ FT OF VERSATILE LIVING ON 3.38 ACRES WITH 3 UPDATED LIVING QUARTERS, SEPARATE OFFICE SPACE, DETACHED GARAGE & SHOP JUST MINUTES FROM ORILLIA! Enjoy the perfect balance of privacy and convenience in this one-of-a-kind multi-unit property, set in a peaceful rural setting just minutes from Orillia’s shopping, dining, marinas, healthcare, and sandy beaches along Lake Couchiching & Lake Simcoe. Quick access to Highways 11 & 12 makes commuting to Barrie, Muskoka & the GTA easy. This expansive property offers over 5,400 sq ft of finished space across three fully self-contained living quarters, ideal for multi-generational families or separate household needs. Each unit provides stylish updates, private entrances, and functional layouts. Enjoy quartz countertops, walk-in pantries, modern kitchens, updated baths, and multiple walkouts. The spacious 3.38-acre lot features a detached, oversized double garage with a loft, a heated 21’ x 21’ workshop with a bay door, multiple outbuildings, and trailers equipped with power and car hookups. Relax in your above-ground pool, entertain on the patio, or unwind surrounded by mature trees. Ample parking for 50+ vehicles, a dedicated RV pad with 30 amp service, separate office space, and separate hydro meters add incredible flexibility. Complete with a drilled well & water treatment system, this property is perfect for families, hobbyists, investors, or anyone craving space, flexibility & potential close to town! (id:59911)
RE/MAX Hallmark Peggy Hill Group Realty Brokerage
316522 Highway 6 Line
Chatsworth, Ontario
This 94.17-acre homestead is the perfect farm. With 53 acres of farmable land previously used for hay, it's ideal for various agricultural pursuits. Additionally, there are 30 acres of bushland. The property is zoned A1 (Agricultural) and EP, providing excellent opportunities for farming, livestock, or other agricultural activities. This versatile property offers endless possibilities for agricultural operations, business expansion, or personal enjoyment. A survey is available from 1990. The property also includes: 2 garages, an older barn great for livestock or kennel, a Chicken coop, a Hunting cabin, and A newly constructed 3,200 sq. ft. steel barn built in 2022 features two 10-foot-high sliding garage doors, dual entry points for easy access, internal concrete flooring, and a separate hydro meter. The 100-amp service adds incredible value (water and hydro available). The 2 acres of land surrounding the barn are perfect for raising rabbits, chickens, sheep, and horses. Lastly, there is a charming 5-bedroom, 2-bathroom bungalow featuring a spacious living room, a dining room perfect for entertaining family and friends, and a well-sized kitchen. A beautiful, large 20 x 10 covered back deck is perfect for watching the sunsets. Large windows throughout the main level flood the rooms with natural light and bring the beauty of nature indoors. The main level includes 3 bedrooms, a 4-piece bathroom with ample storage, and a washer/dryer hookup. The lower level is partly finished, offering 2 additional bedrooms, a 3-piece bathroom, and a large family room. This home needs a little TLC but offers everything you want and more! (id:59911)
Coldwell Banker Ronan Realty Brokerage
0 Adeline Trail Trail
Dysart Et Al, Ontario
Discover the tranquil allure of Redstone Lake with this remarkable 18.4-acre vacant land opportunity. Positioned on elevated terrain, this expansive parcel showcases breathtaking panoramic vistas of the pristine lake below. The property boasts an impressive 436.5 feet of waterfront access, providing abundant space to embrace Highland living amidst the shelter of established mature forest. With electrical service situated roughly 780 feet from the site, future development possibilities remain conveniently within reach. Year-round accessibility is ensured through a private roadway, allowing you to immerse yourself in Haliburton's captivating wilderness throughout all seasons. This exceptional offering represents a unique chance to secure your own slice of lakefront haven on one of the area's most sought-after bodies of water. (id:59911)
RE/MAX Professionals North Baumgartner Realty
265 Westcourt Place
Waterloo, Ontario
Welcome to The Beechmount! This beautifully updated 2-bedroom, 2-bathroom condo is located in the heart of Waterloos desirable Beechwood neighbourhood. This well-appointed unit offers just over 1,400 sqft. of functional living space, thoughtfully designed for comfort and convenience. Enjoy two generously sized bedrooms, including a bright primary suite with a large closet and private 3-piece ensuite. The second full bathroom is ideal for guests or shared living. A standout feature of this home is the expansive sunroom with multiple access points from the living room, kitchen, and both bedrooms perfect for relaxing, entertaining, or creating a flexible workspace. Additional features include in-suite laundry, ample storage throughout, a designated storage locker, and two underground parking spaces. The secure parking garage also includes a convenient car wash. Residents of this well-maintained building enjoy access to an impressive list of amenities: a fully-equipped kitchen and lounge, games room, library, workshop, guest accommodations, and beautifully maintained outdoor spaces including a garden area. Plenty of visitor parking makes hosting easy. Ideal for downsizers, professionals, or those seeking low-maintenance living in a sought-after community, this condo offers exceptional value and lifestyle in a prime location. Book your showing today! (id:59911)
RE/MAX A-B Realty Ltd
6 Gregory Place
Guelph, Ontario
Welcome to 6 Gregory Place, the home you've been waiting for. Tucked away on a quiet cul-de-sac, this charming multilevel home offers the kind of lifestyle families dream about. Picture your kids learning to ride their bikes in the circle, meeting friendly neighbours, and growing up in a community that truly feels like home. As someone who has lived on this street at one point in my life, I can confidently say this is a special place. Inside, you'll find three spacious bedrooms, two full bathrooms, and a thoughtfully designed layout ideal for families or multigenerational living. The lower level features a versatile additional living space complete with a Murphy bed, cabinetry, and the second bathroom perfect for an in-law suite or private guest area. Not to mention, access to the backyard for added privacy. What was once a carport has been converted into a functional living area and, with some work, could be turned into a single-car garage. Situated on a generous pie-shaped lot, the backyard is a true gem. It boasts cherry and pear trees, a detached workshop with hydro, and a stamped concrete patio ready for a hot tub hookup. There's even room for a pool, making this the ultimate family oasis. Additional highlights include a cherry wood kitchen with granite countertops, hardwood floors on the main upper levels, and luxury vinyl plank in the rec room. Nearly all windows and every door have been replaced, giving you peace of mind and a polished finish throughout. This is more than just a house; it's a lifestyle. Don't miss your chance to make it yours. (id:59911)
Keller Williams Home Group Realty
26 Brock Road N
Puslinch, Ontario
26 Brock Rd N is an exceptional opportunity W/versatile property sitting on approx. 1 acre of land, ideally located along Hwy 6 W/seamless access to Hwy 401making it perfect for commuters, investors or anyone seeking space & long-term potential! Set far back from the road with 106ft frontage & 400ft depth, this expansive lot offers both privacy & visibility. Whether you're envisioning future commercial zoning (subject to approvals) or simply looking for a place W/room to grow, this address delivers. Detached 1.5-storey home features well-planned layout with 4 bdrms & 1 bath across main & upper floors, plus fully finished W/O bsmt W/sep entrance & its own 1-bdrm suite-ideal for in-laws, rental income or extended family. Inside the home offers bright & functional living space W/large living room, pot lights, eat-in kitchen W/expansive windows overlooking backyard & updated main bathroom W/soaking tub & glass shower. Upstairs the bdrms feature unique dormer ceilings & ample space for growing families. Downstairs the in-law suite includes full kitchen, living area, large bdrm & 3pc bath perfect for guests, tenants or independent household member. Step outside & you'll see where this property truly shines-massive backyard W/endless space to play, grow or build. Whether its relaxing on the patio, enjoying family BBQs or watching kids run on open lawn & custom playground, this is a lifestyle few properties can offer. Detached double garage adds storage, workshop & parking. Located in heart of Puslinch this property strikes the perfect balance between peaceful country living & convenient city access. Known for its rolling rural landscapes & spacious lots, Puslinch offers the best of both worlds. Just mins from shopping, restaurants & amenities while also being surrounded by parks, trails, conservation & Puslinch Lakedream setting for outdoor enthusiasts. Whether you're looking for land, location, income potential or all of the above this property checks every box. (id:59911)
RE/MAX Real Estate Centre Inc
5 Uranick Lane
Arran-Elderslie, Ontario
Welcome to your ideal lakeside getaway! this beautiful three bedroom home/cottage is perfectly situated overlooking the scenic shores of Arran Lake, opposite Arran Lake Conservation area. Whether you're looking for a seasonal retreat or a year-round residence, this property offers the perfect blend of privacy, comfort and recreational opportunity. Enjoy stunning panoramic sunsets views from the decks or from the spacious Vaulted ceiling, 4 season sunroom. The living room is family sized with a gorgeous Quebec Stone fireplace with Propane insert. The main floor has gorgeous laminate flooring throughout. The gourmet kitchen is fully updated with quality cabinetry and stainless steel appliances, sure to inspire your culinary adventures. There is a large sized eating area and walk out to the deck where you can enjoy your evening libations while winding down as the sun sets over the water. Step into the serene comfort of the primary bedroom where natural light floods the space through large sliding glass doors. Plus there are two cozy bedrooms for family or guests. There is a completely updated 4pc bath thoughtfully designed for both comfort and style. The public boat launch is only a few minutes down the road to the left of the Pavilion. For boat lovers, there is a shared docking area at lot 1125 for the exclusive use of the homes across the travelled road from the lake. This home has been lovingly cared for and beautifully updated in the past 4 years with new windows, R60 insulation in the attic and spray foam in the walls and basement ceiling. The grounds are beautifully landscaped with natural vegetation and perennial gardens. Whether its for weekends or a full-time retreat, this is a place to truly unwind. The lake is always front and center -- your personal escape, right outside your door. (id:59911)
Royal LePage Exchange Realty Co.
33 King Street
Bracebridge, Ontario
Every once in a while, a home like this one shows up that feels like a hidden chapter from your favourite story.Tucked at the end of a cul-de-sac and wrapped in forest, 33 King Street is set under a canopy of nature and landscaped to perfection! It's the kind of place Pinterest dreams about. Inside, it's light-filled and airy, with big picture windows that frame the outdoors views like art. The open-concept layout makes everyday living feel effortless from cozy family moments to impromptu dinner parties.The renovated kitchen is the heart of it all, with custom cabinetry, upgraded countertops, and a spacious island that's equal parts prep zone and breakfast bar. Just steps away, the living room glows with the warmth of a fireplace inviting you to slow down and stay a while.And then, a surprise: the sunken family room. Vaulted ceilings and just enough separation to feel like its own little world. And if you need it, this space easily becomes a 4th bedroom.All on one level, with 3 beds, 2 updated baths, and thoughtful details throughout. The primary suite is complete with a walk-in closet and ensuite privilege. The 2nd bath cleverly combines laundry and style, making everyday tasks feel easy. Outside, the setting feels like a woodland dream with a long deck inviting you to sit and enjoy the soundtrack of nature. Granite steps gently carve through the landscape and the backyard unfolds into usable lawn, a cozy fire pit corner, and the treed side yards gently wrap around the home blurring boundaries between where the landscaping ends and nature begins. The garage is heated & insulated with a finished loft above offering 218 sq ft for your gym, office or escape. Whatever dream you've been putting on pause, this is the place to press play. Nat gas, mun services, high speed internet, paved driveway - all of in town's convenience with a rural setting. This home is more than rare. It's a forever kind of home. A now-or-never kind of opportunity where your next chapter begins. (id:59911)
Peryle Keye Real Estate Brokerage
2360 60 Highway
Lake Of Bays, Ontario
Own your piece of history, a 3-bedroom, 2-bathroom home full of character & charm! Welcome to the Hilltop Manse, built in 1880, for Reverend Hill and his family. This property backs onto the Pen Lake Farms Nature Reserve's mixed acreage of woodland, grassland & wetland. As you relax in the sunroom you can enjoy Peninsula Lake views. The expansive foyer leads to the updated kitchen with quartz countertops, a built-in stove in the island and a functional layout. Beyond your kitchen sink is the view of your private backyard. Hardwood floors, woodwork and a gorgeous period staircase showcase the beautiful heritage of this home. On the main floor, a combination living/dining room leads to your back deck through a sliding glass door, perfect for entertaining. Other highlights of this property include main floor laundry, an expansive covered wrap-around porch, granite staircases surrounded by lovely gardens, a large bunkie or art studio, detached oversized two-car garage with entertainment quarters above & plenty of parking. The Manse is located close to Huntsville, Dwight, Hidden Valley Highlands Ski Area, Algonquin Park, Limberlost Forest and Wildlife Reserve, & so much more! (id:59911)
Sutton Group Muskoka Realty Inc.
152 Goodwin Drive
Guelph, Ontario
Welcome to your new home! Located in the prestigious neighborhood of Pineridge Westminster Woods. Walk in through the front door and you will be delighted to find many taste full upgrades through-out. Prepare to be amazed by this stunning gourmet kitchen, a true chef's paradise! Boasting a spacious island, perfect for gathering and prepping, this kitchen is equipped with stainless steel appliances and ample storage space with a walk in pantry. The granite countertops add a touch of luxury, while the shaker style cabinetry provides both beauty and functionality. Enjoy the open-concept flow between the kitchen and the spacious living room, ideal for entertaining and every day living. The bright and airy living room offers a perfect space for relaxation and recreation, with ample natural light with the vaulted ceilings. Very hard to come by main floor master bedroom with its very own spa like en-suite. The main floor also features a laundry room and a two piece powder room. Upstairs you will find two more generous sized bedrooms, 5 pieice bathroom, office area and a bonus family room. This warm and inviting family room, complete with a cozy fireplace and large windows overlooking the living room below. This space is perfect for family movie nights, game days, and creating lasting memories. The mortgage helper self contained legal basement apartment featuring a separate entrance, offering 2 spacious bedrooms and a modern 4-piece bathroom kitchen with dishwasher. This house is located close to many amenities schools, restaurants, banks, shopping to name a few. Book your showing with your REALTOR today before its gone. (id:59911)
RE/MAX Real Estate Centre Inc
507/515 Park Road S
Machar, Ontario
Welcome to your Eagle Lake getaway - 230 feet of shoreline, two separate lots, and a peaceful setting with open water views and good privacy from the neighbours. The main cottage is a one and a half storey setup, currently used seasonally but could also be used year round. Inside, the open-concept kitchen, living room and dining area flow out to a wraparound porch, just steps from the water. The main floor bedroom has a sliding door facing the lake, and there's a full four-piece bath. Upstairs, the loft works well for kids or overflow guests. A fully heated bunkie sits close to the water too, with lake views and a composting toilet in the nearby outhouse - ideal for visitors or extra space. The second lot stretches across the road with potential for further development - perhaps a garage, workshop or additional parking. Eagle Lake is large, clean and great for fishing, swimming and watersports - exactly what you'd hope for in a northern getaway. A solid option for seasonal use now, with the flexibility to make it year round! (id:59911)
Royal LePage Lakes Of Muskoka Realty
30 Flamingo Drive Unit# 5
Elmira, Ontario
Welcome to this beautifully updated 3 bed, 3 bath townhouse in the quiet town of Elmira. This one is not to be missed! This home offers over 1900 sqft of living space, with direct access to your unit from a private outdoor patio, with a newly poured (2024) concrete slab. The home has been renovated from top to bottom and boasts a lovely updated kitchen (2022) with hardwood floors, subway tile backsplash, Fridge and Dishwasher and under cabinet range hood, LED light fixtures, bathroom with bonus storage and neutral tones throughout. Upstairs there are 3 generously sized bedrooms with new flooring in all. The primary bedroom features its own private balcony and all bedrooms were updated (2023) with new closet doors, baseboard heaters and paint. The second floor bathroom was updated in 2022, and includes a new vanity and tiled shower. On the lower level, there are new floors, a custom staircase with maple treads (2022) and a 2pc bathroom. Come take a look at one of the nicest 3-bedroom condos in Elmira, you definitely won't be dissappointed! (id:59911)
Coldwell Banker Peter Benninger Realty
323 Preston Parkway
Cambridge, Ontario
Welcome to 323 Preston Pkwy! Ideal for first-time buyers or investors, this 3 bedroom, 2 bath, semi-detached home is move-in ready and finished top to bottom. Features include a double-length driveway, concrete walkway (2016), newer roof & soffits (2014), and a spacious 10x12 deck (2017) overlooking a fenced yard backing onto a park. The finished basement offers a cozy rec room and updated 3-pc bath (2015). Minutes to Hwy 401, Hwy 8, Costco Wholesale, Toyota Plant, Starbucks, schools, public transit, Riverside Park & Preston’s vibrant downtown! (id:59911)
Peak Realty Ltd.
2433 First Street Unit# 6
Burlington, Ontario
RARE unit for lease in a prestigious neighbourhood, close to Roseland and steps away from Lake Ontario and the downtown core. This Beautiful 1-bedroom, 1-bathroom unit has over 800 square feet of living space, a locker for extra storage space and a parking spot. Move into this clean hassle-free home while enjoying the amenities this location has to offer. Grocery stores, coffee shops, restaurants, well-rated schools, highway access and public transit all in close proximity. This unit offers the perfect blend of convenience, tranquility, and a touch of luxury. Book your showing as these units do not last long. Lease includes heat & water. (id:59911)
RE/MAX Escarpment Golfi Realty Inc.
1816 Trappers Trail Road
Dysart Et Al, Ontario
Welcome to your lakefront getaway at 1816 Trappers Trail, a captivating 3-bedroom, 2-bathroom home on the shores of Negaunee Lake. This exceptional property perfectly balances charm with comfort in a breathtaking natural setting. The heart of this home features a stunning living room anchored by a magnificent stone wood-burning fireplace that creates an atmosphere of warmth and relaxation. Gaze upward to appreciate the dramatic vaulted ceilings that enhance the sense of spaciousness while allowing natural light to cascade throughout the open floor plan. Downstairs, discover a versatile family rec room centered around a cozy propane stove that provides additional heating and ambiance. This flexible space offers endless possibilities for entertainment, remote work, or accommodating overflow guests during summer gatherings. Step outside onto the expansive deck overlooking the waters of Negaunee Lake; a motor restricted lake, offering peace and tranquility. The property's lakefront location provides not only stunning views but also direct access to all the recreational opportunities the lake has to offer. Two minutes down the road, you will find the boat launch to Miskwabi Lake - where you can spend summer days on the boat. This rare Negaunee Lake offering combines the privacy of a woodland retreat with the convenience of lakeside living. 1816 Trappers Trail isn't just a home, it's a lifestyle waiting to be embraced by those who value natural beauty, the outdoors, and creating lasting memories with family and friends. (id:59911)
RE/MAX Professionals North Baumgartner Realty
82 Carnaby Crescent
Kitchener, Ontario
Welcome to 82 Carnaby Cres !!! A purpose-built all-brick, well-maintained Triplex with great income. Two three-bedroom and one two-bedroom units. Located in a beautiful residential area of Idlewood/Lacknerwood subdivision, close to schools, trails, Grand River, just walking distance to grocery shopping, Tim Hortons, Starbucks, KPL, Community Pool, & much more ! Minutes away from 401 Highway. Possibility to get 2 units vacant on closing, which is an excellent opportunity to get an higher rent. (id:59911)
Peak Realty Ltd.
139 Pebblecreek Drive
Kitchener, Ontario
Rare opportunity in Kitchener's desirable Chicopee/ Lackner Woods neighborhood! This stunning 5-bedroom, 3.5-bathroom detached home offers over 2,200+ sqft with an exceptional dual-kitchen layout perfect for multi-generational living or rental income potential. The main floor features an open-concept design with gourmet chef's kitchen boasting oversized island, stone counters, dark modern cabinets, and stainless steel appliances, plus a covered deck overlooking the professionally landscaped, fully-fenced backyard. Upstairs offers three generous bedrooms including a luxurious master suite with walk-in closet and spa-like ensuite. The fully finished basement is a showstopper with its complete secondary kitchen, large family room, two additional bedrooms, 3-piece bathroom with walk-in shower, and abundant storage including a cold room. Located minutes from Highway 401 and Fairview Mall with nearby schools and walking trails, this property also includes a double-car garage plus two additional driveway spaces. This unique home combines luxury, functionality, and prime location - truly a must-see property that offers incredible versatility for modern family living! (id:59911)
RE/MAX Icon Realty
235 Hoffman Street
Kitchener, Ontario
ATTENTION INVESTORS AND FIRST TIME HOMEWONERS!!! Charming 2.5 Storey Century Home with Double Car Garage and Incredible Investment Potential! Welcome to this Spacious all brick home offering endless possibilities! With 4 bedrooms, 3 bathrooms, 3 kitchens, and a walk up attic this home is ideal for multigenerational living or possible conversion to an investment property. Step onto the welcoming front porch, then inside the main level to find separate living and dining rooms, an eat-in kitchen, and a rear mudroom with deck access, perfect for everyday convenience. The second level boasts 3 bedrooms, another kitchen and a 4 pce bath. The 3rd level features a massive partially finished attic perfect for a master bedroom retreat/office or storage space! The finished basement features a separate side entrance leading down to another bedroom, 3 piece bathroom(partially finished), another kitchen and a recroom with bar. Major updates include a 50-year metal roof (2010), furnace and central air (2022), and a rough-in for an electric vehicle charger in the detached double garage. Parking for 4 vehicles, a rare find! Great location close to all amenities, schools, shopping, transit and Hwy's. With its classic charm, solid construction, and flexible layout, this property is bursting with opportunity for homeowners and investors alike. They don’t build them like this anymore and homes like this don’t come around often! (id:59911)
Keller Williams Innovation Realty
78 Laughland Lane
Guelph, Ontario
Welcome to 78 Laughland! This multilevel home is situated in a highly sought-after neighbourhood of Westminster Woods. Enter through the front doors, and you will be greeted with a large living room with shiny hardwood floors and a gas fireplace. A few steps up is your beautiful chef's kitchen with a large island featuring quartz countertops. Step out to your large deck overlooking a massive pie-shaped lot. The next level up is your primary master suite with a 5 peice ensuite bathroom with double sinks and a glass shower. You will be impressed with the very oversized walk-in closet. On the next level up you will find two additional large-sized bedrooms and a four pc bathroom. The newly constructed Legal basement apartment has a separate entrance and has an additional bedroom with a gas fireplace, kitchen and a three pc bathroom. You can use this space for yourself or it can be a mortgage helper. Conveniently located within walking distance of many schools and amenities. This home will truly impress you. **EXTRAS** furnace and central air conditioner 2023 - 2022 Microwave 2023 Dishwasher 2023 (id:59911)
RE/MAX Real Estate Centre Inc
0 Highway #6 N
West Grey, Ontario
Very Nice 100 x 435 ft Lot on hy 6 just South of Durham with Natural Gas & Hydro Near. 1 acre lets you build that dream home & maybe shop, endless possibilities!! Lots like this are very very hard to find. In a area of good homes. (id:59911)
Century 21 Heritage House Ltd.
