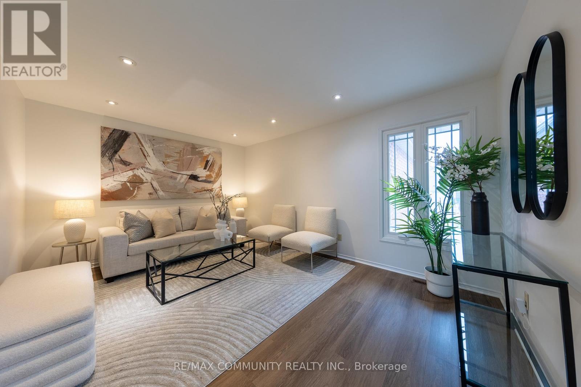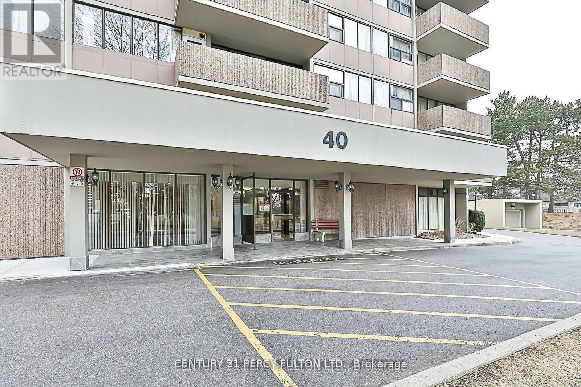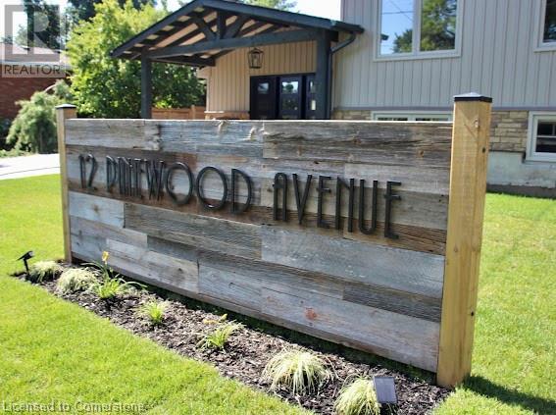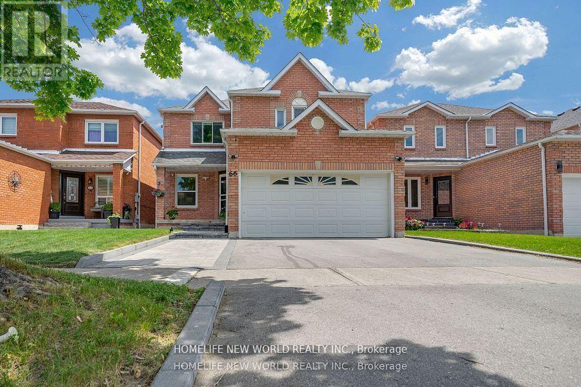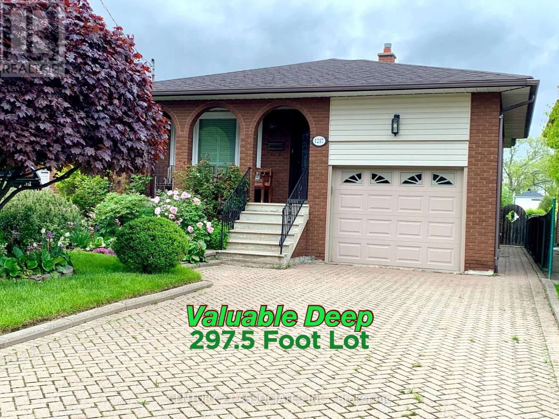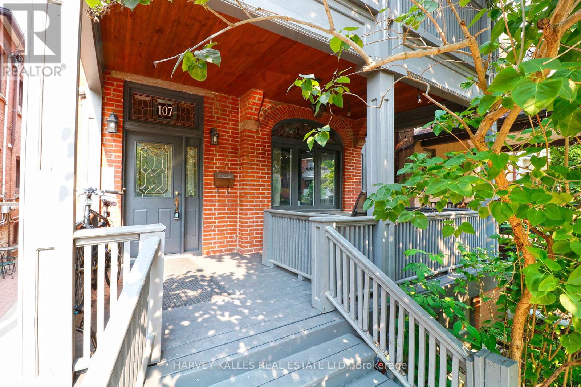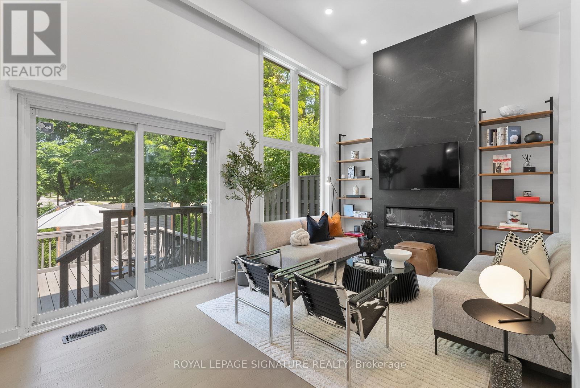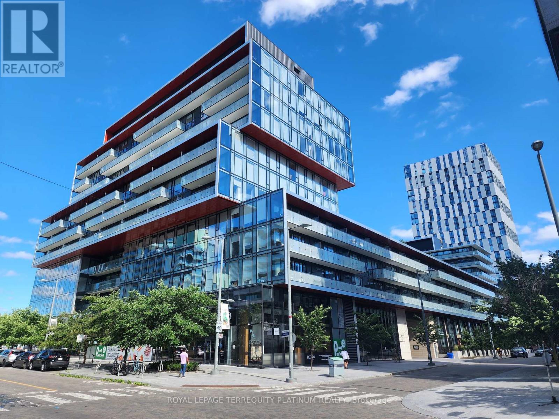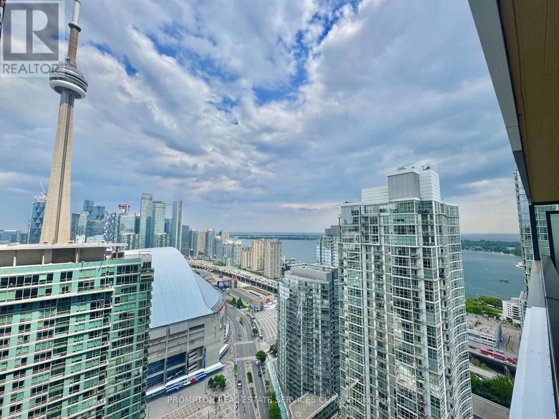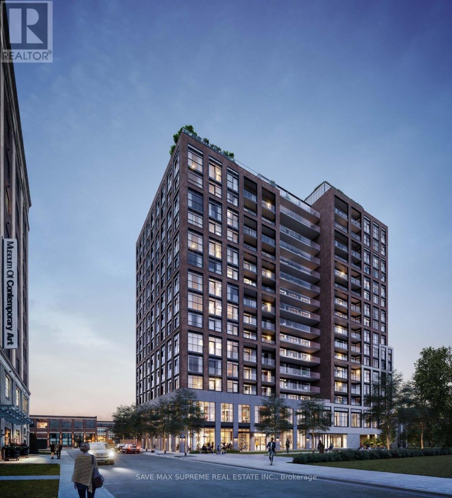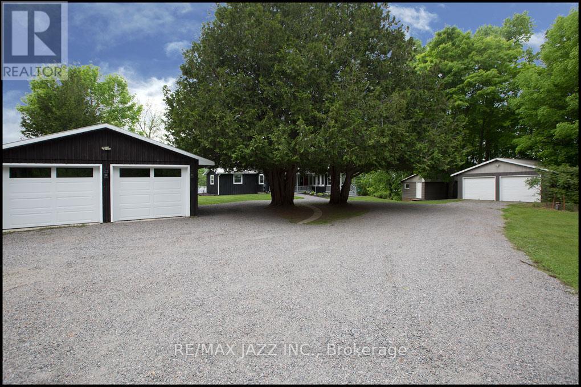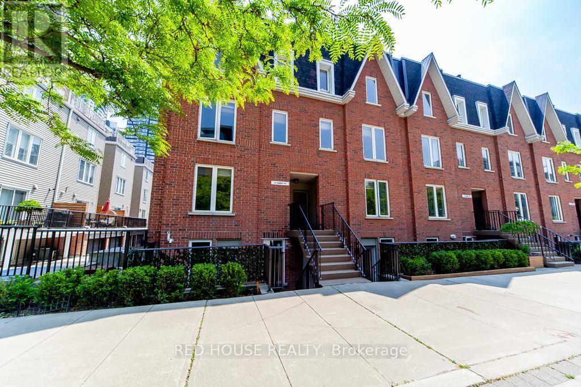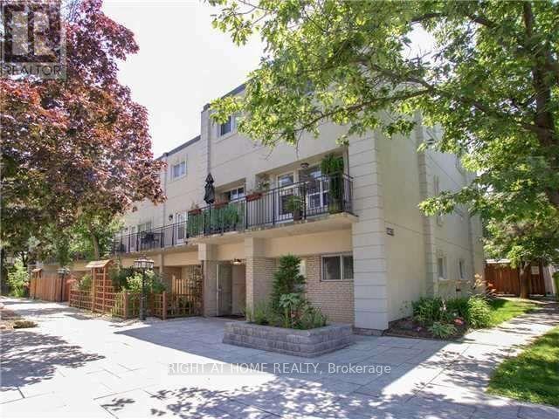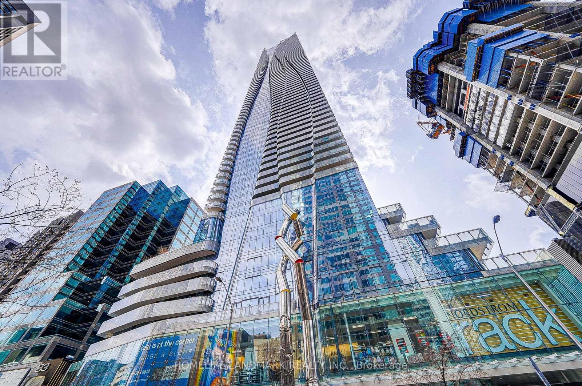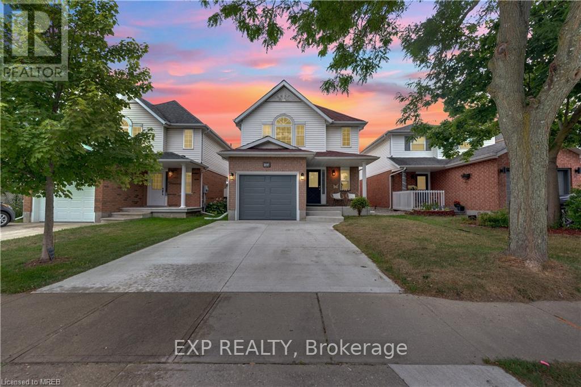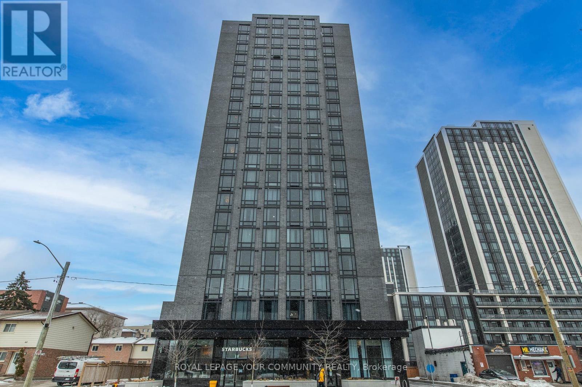1621 - 2545 Simcoe Street N
Oshawa, Ontario
Welcome to this brand new 1 bedroom + den condo located in the highly sought-after Windfields community of Oshawa! Featuring modern laminate flooring throughout, a stylish kitchen, and an open-concept living/dining area, this unit offers both comfort and contemporary charm. The spacious den is perfect for a home office or guest space. Enjoy unbeatable convenience with close proximity to shopping centres, schools, parks, and major highways. The building boasts impressive amenities, including a rooftop terrace, games and theatre rooms, party room, pet spa, visitor parking, and a fully equipped fitness centre with spin and yoga studios. Don't miss this incredible opportunity to live in one of Oshawas most vibrant and growing neighbourhoods! (id:59911)
Century 21 Green Realty Inc.
26 Birrell Avenue
Toronto, Ontario
Step into comfort and convenience at 26 Birrell Ave, a beautifully maintained detached home nestled in the desirable Rouge neighborhood of Scarborough. This spacious 3+1 bedroom, 4bathroom residence is thoughtfully designed to support a connected and comfortable lifestyle. The main floor welcomes you with beautiful new floors, pot lights, a bright formal living room, and a dedicated dining area perfect for hosting gatherings. At the heart of the home, the updated kitchen shines with stainless steel appliances, a functional center island, and plenty of storage ideal for everyday meals and weekend entertaining. Adjacent is the cozy family room featuring a fireplace, creating a perfect space to unwind. Upstairs, freshly painted bedrooms and new carpeting provide a clean, move-in ready feel. The finished walk-out basement adds incredible value with a full one-bedroom suite, including a living room, 3-piece bathroom, kitchenette, and laundry perfect for extended family. Outside, enjoy the beautifully interlocked driveway and backyard space, offering curb appeal, low-maintenance outdoor living, plenty of parking for multiple vehicles and no sidewalk. Just steps from parks, schools, and a community center, with quick access to public transit, Hwy 401, shopping plazas, and entertainment. This home blends comfort, functionality, and an unbeatable location all in one family-friendly package. (id:59911)
RE/MAX Community Realty Inc.
708 - 40 Bay Mills Boulevard
Toronto, Ontario
Bright, classic, and cozy Corner suite in a highly desired, small, and quiet mature building pristine and perfectly suited for seniors, singles, or busy couples. This spacious Two-Bedroom apartment Renovated unit features beautiful Laminate flooring, updated ceramic tiles, and a functional open-concept layout with east-facing exposure for abundant natural light. A charming French door leads to a large private balcony (11' x 14'), ideal for relaxing or entertaining. Enjoy convenience with ample visitor parking, a dedicated bike room, and a Rogers VIP cable box included. The building is exceptionally well-managed and quiet, offering a peaceful environment with very low maintenance fees that include all utilities and cable TV, plus remarkably low property taxes. TTC is right at your doorstep with one bus to Warden and Don Mills subway stations, and you're just minutes from major highways (401, DVP, 404, 407), shopping malls, and more. Laundry machine plumbing hookup is done in ensuite locker room. The floor plan is both practical and spacious, making this home an outstanding choice in a high-demand area. (id:59911)
Century 21 Percy Fulton Ltd.
5 Fusilier Drive
Toronto, Ontario
Don't Miss This Incredible Opportunity To Lease A Beautifully Maintained Townhouse In One Of The Most Sought-After Neighbourhoods Near Warden Subway Station. Built By Mattamy Just 6 Years Ago,This Move-In Ready Home Offers Modern Comfort And Everyday Convenience Perfect For Professionals, Families, Or Anyone Looking For Stylish Urban Living.Step Inside To 9-Foot Ceilings On The Main Level, Elegant Hardwood Floors, And A Bright,Open-Concept Living And Dining Area Ideal For Relaxing Or Entertaining. The Modern Kitchen FeaturesTall, Contemporary Cabinets That Provide Ample Storage And A Sleek, Functional Layout Sure To Impress Any Home Chef.A Rare Find In The Area, This Home Includes A Below-Ground Basement Offering Additional Living Space And Flexibility To Suit Your Lifestyle.Ideally Located Just Minutes From Downtown, Top-Rated Schools, Parks, Shopping, And All Essential Amenities. Experience The Best Of Both Worlds Urban Energy And Suburban Tranquility In A Vibrant Community You'll Love Calling Home. (id:59911)
Royal LePage Signature Realty
5 Fusilier Drive
Toronto, Ontario
Don't Miss This Incredible Opportunity To Own A Beautifully Maintained Freehold Townhouse In One Of The Most Sought-After Neighbourhoods Near Warden Subway Station. Built By Mattamy Just 6 Years Ago, This Move-In Ready Home Seamlessly Combines Modern Comfort With Everyday Convenience Perfect For First-Time Buyers, Professionals, Or Families Alike.Step Inside To Discover 9-Foot Ceilings On The Main Level, Elegant Hardwood Floors, And A Bright,Open-Concept Living And Dining Area That's Perfect For Entertaining. The Stylish Kitchen Boasts Tall,Contemporary Cabinets, Offering Ample Storage And A Sleek, Functional Design That Will Inspire AnyHome Chef.One Of The Rare Finds In The Area, This Townhome Features A Below-Ground Basement, Providing Additional Living Space And Endless Potential To Customize To Suit Your Needs.Ideally Located Just Minutes From Downtown, Top-Rated Schools, Parks, Shopping, And All Essential Amenities. Enjoy The Perfect Balance Of Urban Energy And Suburban Tranquility In A Community You'll Be Proud To Call Home.Schedule Your Private Tour Today This Stunning Townhouse Wont Last Long! (id:59911)
Royal LePage Signature Realty
12 Pinewood Avenue
Grimsby, Ontario
Absolute showstopper! This stunning home has had a head to toe renovation. This 2 bedroom masterpiece features an open concept main level with a multiple of windows and doors creating a light and bright dining & kitchen space. The chef's kitchen showcases granite countertops, built-in ovens, large island and tons of cupboard space. A gas fireplace is the perfect touch for the dining room/sitting area. This level opens up to the beautifully landscaped backyard paradise with salt water inground pool, gazebo area and multiple sheds. On the upper level you will find a large primary bedroom with spacious walk in closet (with washer & dryer). The second bedroom (currently used as an office) features a murphy bed and shelving. The upper level 3 piece bath has a gorgeous large glass shower and beautiful vanity with double sinks. The recreation room is found on the lower level, along with a 2 piece bath and storage room. This home is beautifully designed. Perfect for the empty nester or snow birds looking for a detached home with all the work completed. 1.5 car garage and concrete driveway complete the property. Close to schools, shopping, lake, trails and highway access. Please view the 3D Matterport to see all this home has to offer! (id:59911)
One Percent Realty Ltd.
Upper - 66 Macdermott Drive
Ajax, Ontario
Stunning And Spacious 1 Bedrooms on Second Floor. Shared Washroom and Kitchen. Newly Painted. Walking Distance To Both Public & Catholic Elementary Schools, Parks, Conveniently Located To Shopping Mall, Restaurants, Banks, Transit & All Amenities and Much More.. No Pets and No Smoking!!! (id:59911)
Homelife New World Realty Inc.
1217 Alexandra Avenue
Mississauga, Ontario
Welcome to a hidden gem in Lakeview. Discover endless possibilities in this spacious 4-bedroom, 2-bathroom backsplit nestled in the heart of the desirable Lakeview community. Set on a rarely found 36.5 x 297.5 foot lot, this property offers exceptional space, and potential for expansion or redevelopment. Lots of parking for multiple cars. Step inside to find a well-maintained layout designed for family living, with 4 bedrooms across multiple levels, plaster crown mouldings, wood bannisters, updated; windows, exterior doors, garage door and roof. Entertain family and guests in your 26 foot family room with a wood burning fireplace. Enjoy growing plants in the sunlit greenhouse, and entertain outdoors with ease on the interlocking patio, perfect for summer BBQs, relaxing evenings, or children at play. Property Highlights; Rare 297.5-foot deep lot ideal for gardening, a pool, or future additions. Interlocking stonework for elegant curb appeal and functional outdoor space. Located in the vibrant Lakeview community close to parks, schools, transit, and the lake. Whether you're a growing family, investor, or builder looking for prime Mississauga land, this property is a must-see opportunity. Do not miss your chance to own a piece of Lakeview! (id:59911)
Century 21 Associates Inc.
B1 - 107 Concord Avenue
Toronto, Ontario
Bright and spacious 2-bedroom, 1-4 pc bathroom basement unit nestled in the highly sought-after Little Italy neighbourhood. Located on a tranquil residential street, this residence offers peace and quiet while being conveniently close to vibrant city amenities. Perfect for those seeking a blend of comfort and accessibility, this unit is within walking distance of essential conveniences such as Starbucks, Shoppers Drug Mart, Metro, and an array of bars and inviting patios. The lively Ossington Strip & Dundas Bend are just a stone's throw away. Commuting is a breeze with the Ossington Subway station mere minutes from your doorstep. All utilities are included, ensuring a hassle-free living experience. (id:59911)
Harvey Kalles Real Estate Ltd.
36 Farmstead Road
Toronto, Ontario
Welcome to 36 Farmstead Road - a beautifully renovated 3-Bedroom, 3-Bathroom townhouse in the prestigious St.Andrew-Windfields neighbourhood! Step into your breathtaking living room and enjoy soaring 13-ft ceilings with expansive windows, along with a stunning floor-to-ceiling custom fireplace. Slide open the glass doors and step out onto your private deck that overlooks Kirkwood Park - perfect for enjoying a morning coffee or just relaxing at the end of a long day. The kitchen features S/S appliances, a B/I wine fridge, and a custom porcelain island with LED lighting. A sunny bay window adds charm and natural light, while the wall-to-wall pantry offers lots of storage and helps keep clutter out of sight. Open concept dining area floats just above the living space, giving the main floor an open and airy feel that's perfect for entertaining. Upstairs, you'll find 3 generous bedrooms and 2 full bathrooms. The primary overlooks the park and features a rainfall shower ensuite and W/I closet with B/I organizers. The other 2 bedrooms are bright, well-sized, and can also be used as a home office or a creative space. Need extra flex space? The rec room downstairs is spacious enough for a work from home setup and since its pre-wired for surround sound, it can double as a home theatre in the evenings. A truly central location! Walk a few minutes to transit that goes directly to York Mills+Leslie subway station, Longos, Shoppers, Banks, Coffee Shops, Restaurants, Leadside Spur Trail, Mossgrove Park, and Kirkwood Park (Playground + Tennis/Pickle-ball Courts). Access to top-ranked schools: Dunlace, Windfields, York Mills Collegiate. Easy access to 401/DVP, Oriole GO Station, and North York General Hospital. 10-20 mins to Yorkdale, Downtown, and Pearson Airport. LOW condo fees include water, Rogers Cable, High Speed Internet, Landscaping AND Snow Removal! 1 Indoor+2 Outdoor parking + Tesla Universal L2 Charger. Don't miss your chance to move into this sought-after neighbourhood! (id:59911)
Royal LePage Signature Realty
S607 - 180 Mill Street
Toronto, Ontario
Live stylishly in the heart of the Canary District! This modern 2 Beds + Den condo is two years new and thoughtfully maintained. Large floor-to-ceiling South facing windows fill the suite with natural light throughout the day. The functional split-bedroom layout offers privacy and comfort, with each bedroom featuring its own window and closet. The semi enclosed den can be used as a home office or an occasional guest room. A spacious, custom kitchen island adds storage, meal prep space, and a welcoming spot for hosting. Located within walking distance to the Distillery District, Corktown Common Park, restaurants, cafés, shops, and public transit, this home offers convenience in every direction. Enjoy indoor access to Marché Leos grocery store and a short commute to the downtown core and financial district. As one of the closest suites to the rooftop terrace entrance, this home extends to a quiet, open air space with seasonal greenery, BBQs, patio furniture, gazebo and outdoor fireplace, perfect for unwinding. Residents also enjoy a well-equipped fitness centre, co-working lounge, meeting room, party and media rooms, guest suite, and a pet wash station. Designed for everyday convenience, this condo is the perfect fit for professionals, couples, and families seeking a quality rental in one of Torontos most vibrant communities. (id:59911)
Royal LePage Terrequity Platinum Realty
Rg1 - 1 Clairtrell Road
Toronto, Ontario
Luxury Boutique Condo in prestigious Bayview Village! Rarely available lovely peaceful 1,336 sq.ft. corner suite offering 3 bedrooms and 2 full bathrooms + 50 sq.ft. balcony. This beautifully renovated unit features a bright and spacious living & dining room with unobstructed serene north view and soaring 9' ceilings that add a sense of elegance. Enjoy engineered hardwood flooring throughout, new kitchen countertop, sink & faucet, new bathroom vanities, and freshly painted all walls, doors, and trims. Entrance with mirrored double door large closet . Each bedroom has its own unique features; Primary bedroom: Window showcase Unobstructed scenery, high ceiling, 3 pc ensuite with his & hers closets ( walk-in + double door closet). Second bedroom: Oversized picture window, high ceiling, private balcony and closet. Third Bedroom: East facing picture window for beautiful morning light, walk-in closet, and access to shared 4 pc bath. All Utilities Included in the maintenance fee. Everything at your door steps! TTC subway station, Bayview Village Mall, Loblaws, YMCA, restaurants, shops, and with easy access to Hwy 401/404. Building amenities including 24/7 concierge, Gym, ,rooftop deck, garden, sauna, party room, games room, guest suite, Bike storage and free visitor parking.Perfect for growing families enjoying condo lifestyle or downsizes looking for comfort and convenience. (id:59911)
Right At Home Realty
3908 - 3 Concord Cityplace Way
Toronto, Ontario
Unbeatable View Of CN Tower & The Lake! This Brand-New, Spacious 1 Bedroom (600sqft) Features Premium Built-In Miele Appliances, And A Heated Balcony Perfect For Year-Round Relaxation. Enjoy World-Class Amenities Including An 82nd-Floor Sky Lounge, Indoor Swimming Pool, Sky Gym, Ice Skating Rink, Sauna, Theatre. CN Tower, Rogers Centre, Scotiabank Arena, Union Station, Ripleys Aquarium, Roundhouse Park, And The Financial District, With Trendy Restaurants, Shopping, And Public Transit All At Your Doorstep. Experience Luxury Living In The Heart Of The Waterfront Today! Don't Miss This Unit! (id:59911)
Prompton Real Estate Services Corp.
605 - 181 Sterling Road
Toronto, Ontario
Welcome to The Sterling Junction - Triangle of TTC/Go/Tram. The House of Assembly is the Condo Building @ 181 Sterling Road -First Building of HOA. This Exclusive Community Surrounded with Transit/Restaurants/Parks/Plaza. Very Well Designed 1 Bedroom plus Den, with Full Bathroom Unit offers Luxury Condo Living With Large Windows and a Spacious Balcony w/ Great Unobstructed Views. This Building Equip With Amenities like A Rooftop Terrace, BBQ Stations, Yoga Studio, Gym with Cardio Intimate Seating and Dining Areas as well as a Children's Play Area and Dog Run. Available for Immediate Viewing and Occupancy. FREE MONTH IF TAKE POSSESSION IN JUNE (id:59911)
Save Max Supreme Real Estate Inc.
1452 South Baptiste Lake Road
Bancroft, Ontario
One of a kind three bedroom custom loft bungalow with walkout basement featuring classic stone work, pine beams combined with the latest in designer finishes all in this stunning open concept home. Multiple decks, 2 Sunrooms and a walk out basement with exposed stone walls, beautiful gardens,2 double car garages and a large heated workshop all on a country sized 1.61 acre lot with exceptional views overlooking Baptiste lake. Enjoy the Stunning sunsets from the back deck. Less than 15 minutes to Bancroft for shops and restaurants. New Garage Doors are on Order, 200 Amp Service in Work Shop,100 Amp in House all breakers. New Wood stove 2022,Forced Air Propane Furnace 2013, Generac Back up Generator Serviced yearly since new, Steel roof turn key home. Make this private retreat your new home. (id:59911)
RE/MAX Jazz Inc.
714 - 33 Canniff Street
Toronto, Ontario
King W. & Strachan Prime Downtown Location, Beautiful Townhome, 3 Levels, Private Built in Garage, 3 Beds, 2 Full Baths, 2 Lockers, Great Location Right Across from the Park, Features Upgraded Kitchen, Stainless Steel Appliances, Quartz Counter, New Solid Core Doors, Patio Resurfaced Waterproofed 2023, Furnace 2020, Walk Out from the Main Floor Bedroom to BBQ on Your Large Terrace. Heat, Hydro, Water, Landscaping & Snow Removal Included in the Maintenance Fees. Close to the Lake, Shopping, Restaurants, Groceries, Gardiner, TTC, Nightlife on King & Queen W. (id:59911)
Red House Realty
1066 Secretariate Road
Newmarket, Ontario
Loved And Cared Family Home! Rare Find Move-In Ready Detached Home With Over 3200sqft (MPAC)Above Grade. Blend Of Ideal Layout, Luxury And Warmth. Premium Finishes Throughout: OakHardwood And Marble Flooring, Smooth Ceilings With Pot Lights, Crown Moulding, Oak StaircaseWith Wrought Iron Railings. Majestic Front Hallway Designed To Impress. Living Room BoastsSoaring 17-foot Ceilings And Floor-To-Ceiling Windows, With Serene Views Of Mature Trees AndJapanese Red Maple Providing Rare, Natural Privacy. French Door Opens To Dedicated Main FloorOffice. Gourmet Kitchen With Timeless Design And Top-Notch Craftsmanship! Granite Counter,Stainless Steel Appliances, Marble Back Splash, Built-In Range Hood, Gas Stove, TouchlessKohler Faucet. Sun-Filled Family Room, Dining Room And Breakfast Area With South-FacingWindows, Cozy Gas Fireplace, Custom Bookshelf. Expansive Primary Suite With Space ForCoffee/Study/Entertainment Area. Spa-Inspired 5 Piece Ensuite With Marble Decor. TOTO/MOENFixture & Hardware In Bathrooms. Finished Basement With Oversized Window, Plush Broadloom AndPot Lights. One Bedroom And One Ice Hockey Play Room. Granite Counter Wet Bar. Built-In ShelfWith Gas Fireplace In Theatre Area. Extra Space For Gaming And Gym. A Cold Room And A SeparateStorage Room. Unique Double Decks Through Family room And Kitchen. Family-Friendly Backyard WithShaded Tree Cover And A Private Feel. Drinking Water Purification System Supplies Both KitchenAnd Wet Bar(Basement). Gas Line To Deck. EV Charger In Garage. 6 Zone Lawn Sprinklers.Interlocking Driveway Fits 6 Vehicles. Located In A Fantastic Neighborhood On A Quiet,Child-Friendly Street, Close To Schools, Parks, Magna Centre. (id:59911)
Sutton Group-Admiral Realty Inc.
210 - 5877 Bathurst Street
Toronto, Ontario
Perfect Starter Home Or Investment Property. This charming 2-storey condo townhome offers a spacious and well-designed layout, featuring two bedrooms on the upper level and an open-concept living and dining area on the main floor. Separate Entrances On Each Level. Parquet flooring . Exclusive Underground Parking Spot And Heated Outdoor Pool. Heat, Hydro And Water Included In Maintenance Fees. Ttc At Your Door Located in a prime area, this home is close to parks, supermarkets, schools, and hospitals. (id:59911)
Right At Home Realty
6108 - 1 Bloor Street E
Toronto, Ontario
Exceptional Luxury New Condo In Yonge/Bloor. Split 2 Bedrooms With Lots Upgrades! 9 Feet Ceiling, All Upgrade Pre-Finished Engineered Flooring Throughout. 2 Levels Of Amenities Including: Indoor Pool, Heated Outdoor Pool, Spa, Therapeutic Sauna, Yoga, Party Rm, Exercise Rm And Much More! Direct Access To 2 Subway Lines. Step To Financial District, Yorkville Shopping. (id:59911)
Homelife Landmark Realty Inc.
5207 River Road
Niagara Falls, Ontario
This five (5) Bedroom HOUSE is located in one of the most scenic locations in Ontario - City of NIAGARA Falls directly on RIVER ROAD, which runs along NIAGARA GORGE from the FALLS on towards Niagara-on-the-Lake,and while it can accommodate any family, it also has a BED and BREAKFAST License, which opens earning potential for capable entrepreneur. House is right on the RIVER Road in the FALLS's end of the Bed & Breakfast District. LOCATION ! LOCATION! ~ 1.0 km away from RAINBOW Bridge~1.5 km away from AMERICAN Falls )~ 2.5 km away from HORSESHOE Falls~ 1.4 km to Bus & Railway Station. Direct Exposure to Tourist Traffic along Rover Road. House was used in the 90's as Bed & Breakfast, Recently upgraded to new BB Bylaws, inspected & Licensed and Operational as Bed & Breakfast Business.The House was fitted & upgraded to meet City's Bylaws for operating a BED and BREAKFAST Business and has a City License to accommodate Tourists. Property is right on Niagara Gorge, so at times, depending on wind direction, you can hear the FALLS roaring in a distance. Please note this Offer is for House only, and not for BB business, which is not transferable. Buyer can apply for own license And while the B & B can generate income after Buyer obtains own license, note that Seller gives No Warranty to Buyer for any success of BB operations, which is solely dependent on Buyer's entrepreneurial performance. Buyer shall do own market research and assess own capacities to run BB business. Seller just added 4th room along with parking to BB license and increased rental capacity 25%. *For Additional Property Details Click The Brochure Icon Below* (id:59911)
Ici Source Real Asset Services Inc
166 Kovac Road
Cambridge, Ontario
Welcome to this stunning, well-maintained home ideally located just minutes from Hwy 401, schools, shopping, parks, entertainment, and every convenience you could need. Step inside to discover a spacious and sun-filled layout, featuring a modern kitchen- equipped with stainless steel appliances and a breakfast bar that flows seamlessly into the dining area. The good sized living room features large window and overlooks the beautiful backyard. Enjoy summer evenings in your backyard oasis, complete with a custom-built deck, stone patio, and metal gazebo-ideal for relaxing or entertaining. The upper floor is carpet-free; features a Huge primary bedroom with soaring vaulted ceilings, large statement windows, and a private 4-piece Ensuite bath. Two additional generously sized bedrooms on the upper floor offer ample space for the whole family. The fully finished basement provides added flexibility with a cozy family room, 2-piece powder room, and an extra room perfect for a home office, guest space, or kid's play area. Located in a quiet, family-friendly neighborhood, this home is a great place to live for any family or young professionals. (id:59911)
Exp Realty
202 - 145 Columbia Street W
Waterloo, Ontario
Welcome to 145 Society Condo, the most sought after building in the heart of the Waterloo University District. Beautiful fully furnished modern 2 bedroom 1 bathroom unit is a perfect turnkey investment opportunity. Currently tenanted at 2600 per month, tenant willing to say or will vacate. This unit boasts an abundance of natural light with a large sun filled open concept Kitchen with Quartz countertops and backsplash, built in stainless steel appliances. The living room features luxury laminate flooring media accent wall with a large floor to ceiling window, modern light fixtures as well as built-in desks, beds, side tables in the bedrooms, modern barn style sliding doors and pot lights throughout. The building amenities are state of the art which include a fitness centre, basketball court, sauna, multimedia room, games room, party room stunning rooftop terrace, yoga studio, 24 hour security, keyless entry, business studying and network lounges as well as Starbucks in the lobby. Prime Location across the University of Waterloo, walking distance to Wilfred Laurier University, Uptown Waterloo and the new LTR Station. (id:59911)
Royal LePage Your Community Realty
Upper - 73 Hill Park Lane
St. Catharines, Ontario
WELCOME TO BEAUTIFUL BUNGLOW HOUSE IN A DESIRABLE PART OF NORTH ST CATHARINES. THIS HOUSE OFFERS 3 BEDROOMS WITH UPDATED KITCHEN, WASHROOM AND A FUNCTIONAL LAYOUT. THE GREAT LOCATION IS ONLY MINUTES AWAY FROM SHOPPING, SCHOOLS, PUBLIC TRANSIT AND QUICK HIGHWAY ACCESS. FULLY FENCED BACKYARD STORAGE SHED WITH GATE ACCESS TO THE PARK. WONT LAST PARKING NEGOTIABLE! MAIN FLOOR TENANTS PAY 70% OF UTILITIES (id:59911)
Save Max Real Estate Inc.
7 Vidal Court
Grimsby, Ontario
Welcome to this fantastic home on a quiet court in sought after Grimsby. The QEW is nice and close for commuters but far enough for your new home to be peaceful. Stores for all your daily needs are within easy reach as well as parks, trails and the waterfront. You're spoilt for choice!! This home has been lovingly maintained by the current owners. It has generous accommodation on the main floor and three large bedrooms on the second floor. The basement is also fully finished with an additional bedroom and a huge rec room for those cozy game and movie nights. With two parking spots in the garage and another two on the driveway. Mature trees and bushes in the backyard provide plenty of privacy and shade on those hot summer days. Don't be disappointed, schedule your showing today! (id:59911)
Zolo Realty

