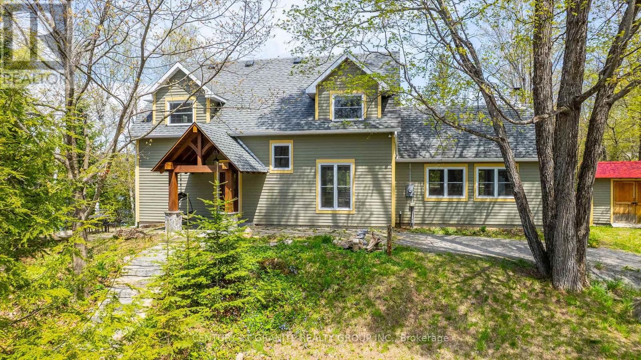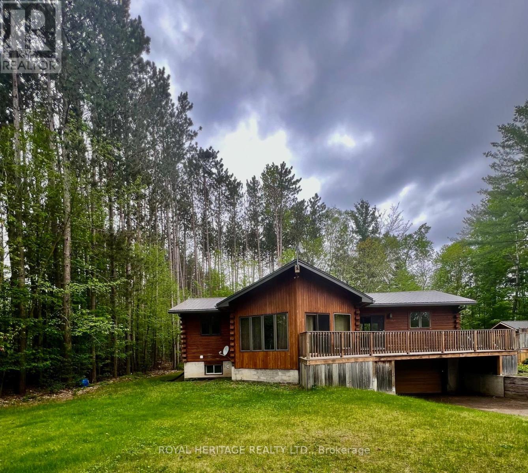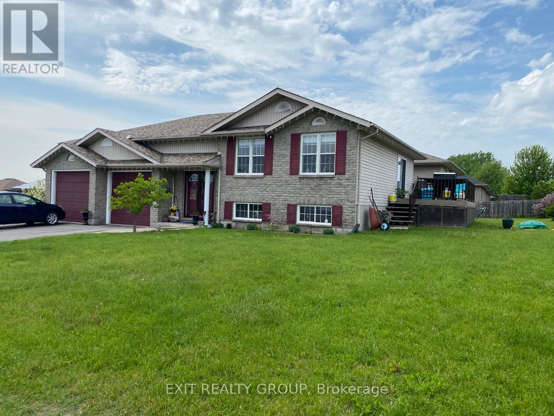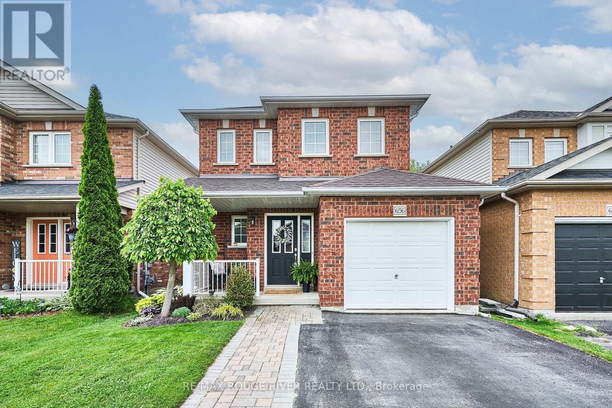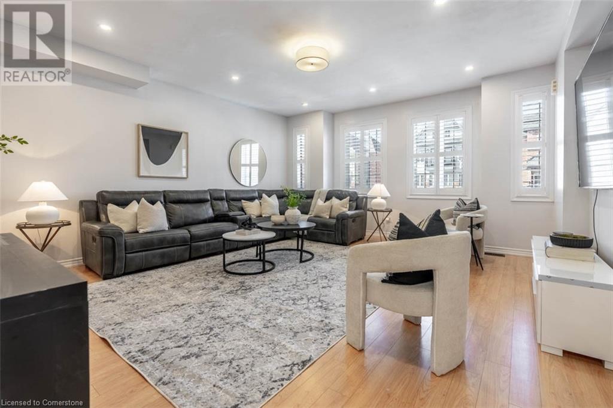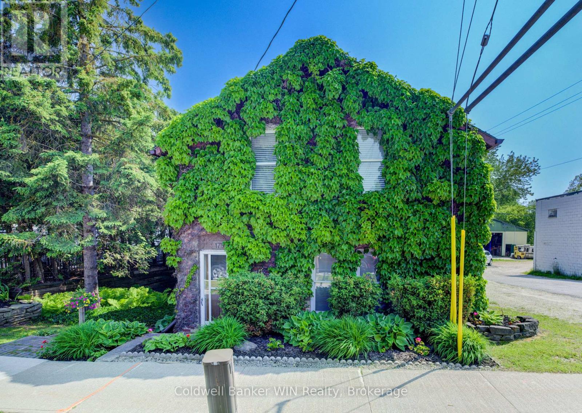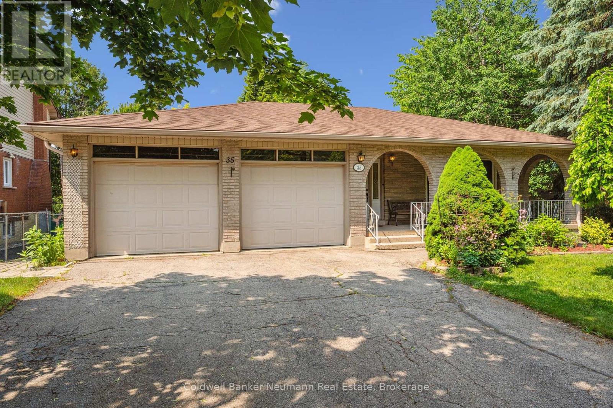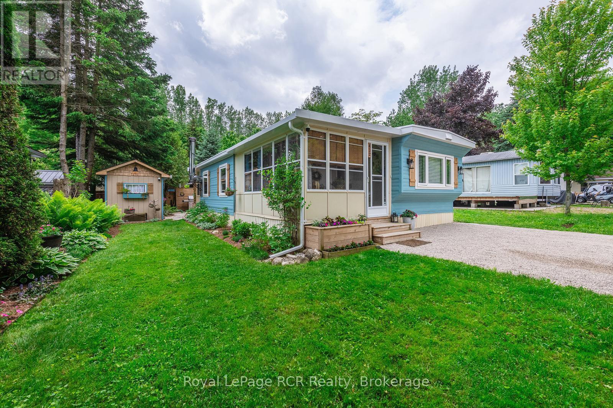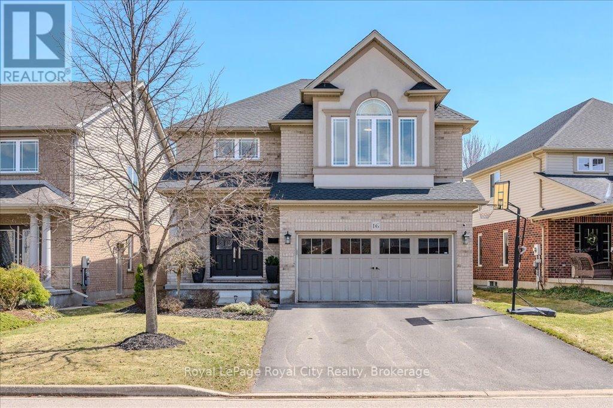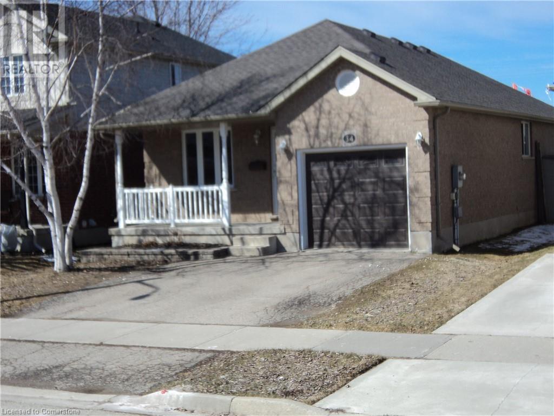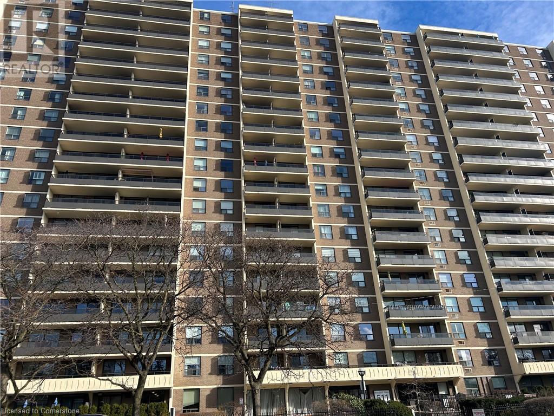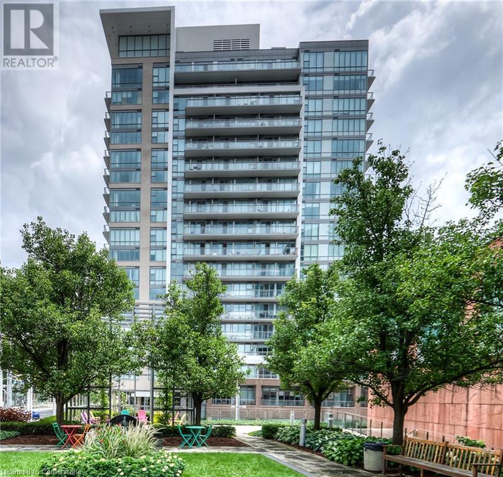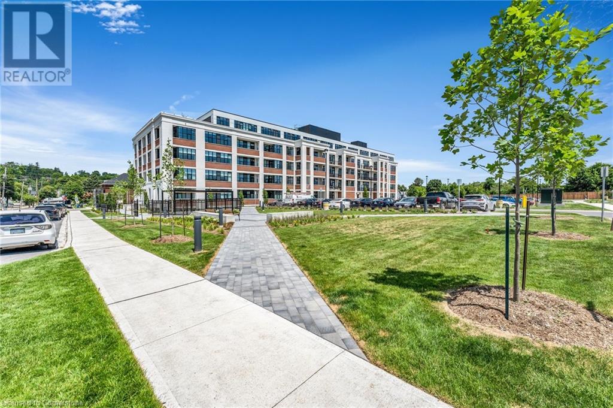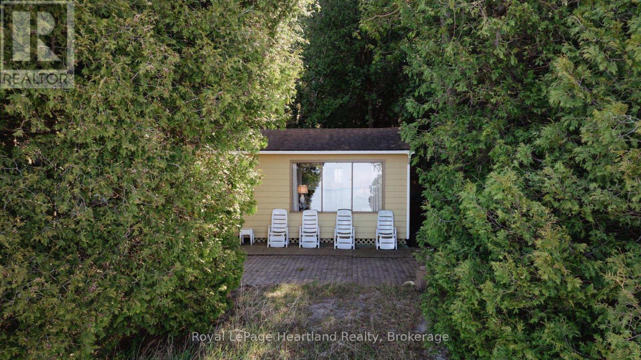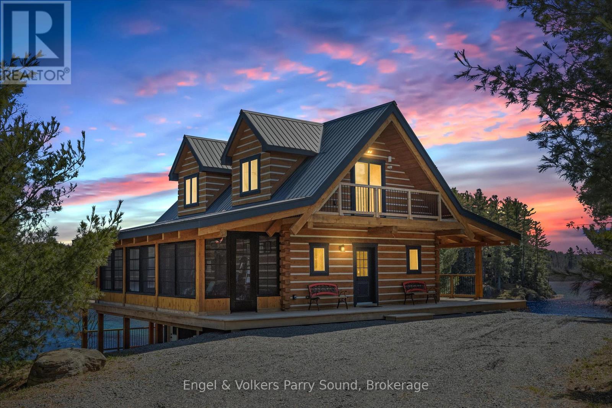532 - 2501 Saw Whet Boulevard
Oakville, Ontario
Stunning Brand-New 1+1 Condo at 2501 Saw Whet Blvd, Oakville Step into this beautifully designed 1-bedroom plus den, 2-bathroom condo featuring a bright, modern layout with large windows and open-concept living. The stylish kitchen flows seamlessly into the living and dining areas, making it perfect for everyday living and entertaining. The primary bedroom includes a private ensuite, offering comfort and privacy, while the second full bathroom is ideal for guests or shared use. The den is spacious and versatile, easily functioning as a home office, guest room, or flex space tailored to your needs. High-speed internet is included in the maintenance fees, adding convenience and value to your monthly costs. Enjoy peaceful, unobstructed views of the fields off Bronte Road, creating a serene backdrop for your daily life. A locker is conveniently located just across the hall from your unit, and your dedicated parking spot is right next to the elevator on P1 a rare and valuable feature. This brand-new condo combines luxury, practicality, and location. Set in a growing Oakville community, you're just minutes from parks, trails, shopping, and transit. A perfect choice for professionals, downsizers, or first-time buyers move-in ready and waiting for you! (id:59911)
Sutton Group Elite Realty Inc.
3285 Carding Mill Trail Unit# 302
Oakville, Ontario
Welcome to this stunning 2-bedroom, 2-bathroom corner unit, filled with natural light thanks to its desirable eastern exposure in a prestigious Oakville neighbourhood. Enjoy tranquil, unobstructed views of the pond right from your private balcony perfect for morning coffee or evening relaxation. This beautifully upgraded condo features a bright and open-concept layout, ideal for both everyday living and entertaining. The modern kitchen boasts quartz countertops, ceiling-height cabinetry, and ample storage space. The spacious primary bedroom offers an oversized window, a walk-in closet, and a luxurious ensuite with an upgraded glass shower. The second bedroom is equally roomy, ideal for guests, a home office, or family. Located in a sought-after Oakville neighborhood surrounded by prestigious homes, this unit includes 1 parking space and 1 locker for your convenience. Residents can enjoy a range of premium amenities including a security concierge, rooftop terrace, herbal garden, social lounge, fitness studio, outdoor yoga lawn, and automated parcel delivery system. A perfect blend of comfort, style, and location, don't miss this opportunity to live in one of Oakville's finest communities, conveniently located near transit, highways, hospital, shops and more! (id:59911)
RE/MAX West Realty Inc.
67 Krier Court
Faraday, Ontario
Escape to Tranquility on Spurr Lake! Tucked away in a private, wooded setting, this charming 3-bedroom, 2.5-bathroom cottage offers the perfect blend of comfort and nature. Located on a quiet, no-motor lake with friendly neighbours and a sandy beach area, it's ideal for peaceful, relaxing summer days. The open-concept layout is warm and inviting, centered around a beautiful fireplace that creates a cozy focal point in the living room. Upstairs, you'll find a spacious primary bedroom with a walk-in closet and a 4-piece ensuite, along with two additional bedrooms and a 2pc bathroom. The main floor features a 3-piece bath with laundry for added convenience. With great curb appeal and a tranquil atmosphere, this property is perfect as a weekend retreat or a year-round home close to all amenities . A rare gem on serene Spurr Lake don't miss your chance to own this slice of paradise! (id:59911)
Century 21 Granite Realty Group Inc.
19 Mccrea Court
Tweed, Ontario
SERENE LOG BUNGALOW RETREAT NEAR STOCO LAKE ......Discover your perfect woodland sanctuary in this charming bungalow log home nestled on a private 2 Acre lot. This picturesque property offers the ideal balance of natural wooded areas and open spaces, creating a tranquil setting while maintaining ample sunshine and views. Minutes from Stoco Lake and a public boat launch, this home perfectly positions you for year-round recreation and waterfront enjoyment without the premium of lakefront taxes. Fishing, boating, and swimming are all readily accessible whenever the mood strikes. This home features 3 comfortable bedrooms and 1 & 1/2 bathrooms, embodying rustic wood elegance with modern conveniences. Character-rich living spaces showcase natural wood finishes and an inviting atmosphere that immediately feels like home. A standout feature is the walk-out basement, offering tremendous potential for multi-generational living arrangements or additional living space. Create an in-law suite, recreation area or home office, opportunity - the possibilities are endless. Outdoor enthusiasts will appreciate the included 16'x12' workshop with durable concrete slab flooring - perfect for hobbies, projects, or additional storage. The single car garage provides convenience and storage space. Multiple decks extend the living space outdoors, offering serene views of your private woodland setting - ideal for morning coffee or evening relaxation. The above-above ground pool presents flexible options: enjoy refreshing summer swims or remove it to repurpose the space to your preferences. This property represents a rare opportunity to embrace country living with natural beauty, privacy, and recreational access while remaining within easy reach of amenities and the 401/Belleville (approximently 39KM away) A perfect permanent residence or vacation retreat for those seeking the authentic log/wood home experience surrounded by nature's splendor and privacy. (id:59911)
Royal Heritage Realty Ltd.
84 Lampkin Street
Georgina, Ontario
Welcome to 84 Lampkin, a beautifully designed turn key home, one of the largest models backing on to green space in this Sutton neighbourhood. The main floor features an open concept layout with hardwood flooring and 9' ceilings. The separate office with a keypad lock and its own entrance provides the perfect space for working and meeting clients at home. The modern kitchen is complete with stainless steel appliances, a large island, granite countertops, and a custom backsplash open to the family room with a cozy gas fireplace. Walk out from the breakfast area on to a private deck over looking the green belt. The second floor boasts 4 large bedrooms each with an attached ensuite. The primary bedroom is spacious featuring a 5 piece ensuite and walk-in closet with a keypad lock providing extra security for your valuables. The walk-out basement offers a blank canvas for your dream recreation space or separate living suite. This house is full of smart home technology (Smart light switches, Nest thermostat and sensors, Google doorbell, Google cameras, Google speakers, Yale lock, SimpliSafe Home Security) and mechanical upgrades such as an on-demand hot water tank, HRV, water softener and new furnace (2024). Outside features include interlock driveway, pot lights, driveway lights, no sidewalk, back patio with gazebo and no neighbours behind, perfect for relaxing or entertaining in privacy. Located just minutes from schools, parks, shopping and the beautiful shores of Lake Simcoe, this home delivers both convenience and charm. (id:59911)
Royal LePage Your Community Realty
92 Morgan Road
Belleville, Ontario
This exquisite raised bungalow, beautifully situated on a meticulously landscaped 1.5 Acre lot, seamlessly blends modern luxury with the serenity of country living. The main floor boasts three spacious bedrooms, including a generous primary suite complete with a luxurious five-piece ensuite and a walk-in closet. A second full bathroom on the main level adds convenience. The bright, contemporary kitchen features an expansive island and walk-in pantry, opening into the cozy living room, where a striking floor-to-ceiling stone fireplace and large window flood the space with natural light. A walk-out from the dining area leads to a covered deck, perfect for relaxing with a view of the pool. The lower level is an entertainer's dream offering an oversized family room, an impressive bar, and a walk-out to a lower patio with a hot tub hook-up. Two additional bedrooms, a four-piece bathroom, and ample storage space round out the lower level. With the added bonus of a mud and laundry room, a convenient two-piece bathroom, and an oversized heated double car garage, this home effortlessly combines style, practicality, and peaceful outdoor living. (id:59911)
Royal LePage Proalliance Realty
27 Belvedere Road
Quinte West, Ontario
Location! Location! Whether you are getting posted to CFB Trenton or you're looking for a family home that's within walking distance to schools and locatedin a desirable neighbourhood close to all amenities and schools, this 4 bedroom, 2.5 bath, 2 car garage home will fIt the bill! The eat-in kitchen has ample cabinet space and a peninsula for quick morning breakfasts and perfect for social gatherings. The bedrooms are generously sized and the primary bedroom has ensuite access to the main floor bathroom. Enjoy the sunlight from the Southern exposure both inside the home and outside on the vinyl covered deck. For the handy person, the fully insulated garage has plenty of storage, as well as space for a workshop. The shingles (2016) and the hot water tank (owned, 2018) were installed by the previous owner. (id:59911)
Exit Realty Group
656 Woodmount Crescent
Oshawa, Ontario
Stop the Car! Single & Attractive Turn Key Home In Popular North Oshawa. This Fully Detached 2-Storey with Convenient Side by Side Parking in the Driveway Offers 3 Bedrooms, 3 Bathrooms (Stylish 2pc Powder on Main), and is The One You've Been Searching for! From the Open Concept Floor Plan with Large Sun-Filled Rooms & Fashion Forward Decor this Home is Sure to Please. Featuring Luxury Hardwood Flooring throughout the Main Level, Sleek White Kitchen with Suite of Stainless Steel Appliances, Complimented by Quartz Counters and Undermount Sink, Including Bonus Breakfast Bar that just adds to its Appeal and Functionality. The Large Dining Room Area will Easily Host Eight for a Sit Down Dinner while the Sliding Glass Doors Walkout to a Spacious Deck & BBQ (Gas Line) which makes for Easy Summer Entertaining. Sunny Southern Exposure & Fully Fenced Yard for Children or Pets. Primary has 4PC Ensuite (Separate Shower) & Walk-In Closet. Two Additional Bedrooms Both with Double Closets & a 4pc Bath Complete the Upper Level. Carpet Free. Unspoiled Full Basement Awaits Your Creativity to Make it Your Own. 2023 Notables: A/C, Clothes Washer & Clothes Dryer (id:59911)
RE/MAX Rouge River Realty Ltd.
81 New Pines Trail
Brampton, Ontario
Welcome to 81 New Pines Trail—a spacious 3-bedroom, 5-bathroom freehold townhouse in Brampton’s Heart Lake East, featuring 1,901 sq ft plus a finished basement with a separate entrance. This home offers flexibility for families or multi-generational living across four levels. Enjoy oak hardwood flooring, granite kitchen counters, pot lights, California shutters, and stainless steel appliances - this home is move-in-ready. The second level includes a large family room and an open-concept galley-style kitchen and large dining area, while the third floor features a primary suite with a walk-in closet, private balcony, and an ensuite bathroom. If you enjoy the outdoors, you'll appreciate being surrounded by parks. Whether walking over to White Spruce Park or taking a short drive to spend the day at Heart Lake Conservation Park, there's no shortage of things to do in the neighbourhood. This property is conveniently located just minutes from schools, Trinity Common Mall, and major highways. This one is a rare offering that checks all the boxes and provides tremendous overall value. (id:59911)
Century 21 Miller Real Estate Ltd.
1085 Concession 10 Road W Unit# 36
Flamborough, Ontario
WELCOME TO ROCKY RIDGE ESTATES! Discover the charm of the Cobra model in the desirable Rocky Ridge Estates. Nestled in a peaceful setting, this property is just a short drive from Cambridge, Hamilton, and Guelph, making it ideal for commuters. The spacious, open-concept layout offers ample cupboard space, a kitchen that flows into the dining area, and a living room with sliders leading to a rear covered deck and a spacious, fully fenced yard. This home features 1 bedroom with a cheater 4-piece primary bathroom. Additional amenities include a wood fireplace, a window air conditioning unit, parking space for two vehicles, and a shed for extra storage. With over 550 square feet of living space, this park model provides comfortable year-round living for all ages in a pet-friendly community. Rocky Ridge Estates runs along 7 kilometers of the picturesque LaFarge Trail, offering a perfect natural setting surrounded by trees. It is also conveniently close to the Bruce Trail and Valens Lake Conservation Area. (id:59911)
RE/MAX Twin City Faisal Susiwala Realty
175 Smith Street
Wellington North, Ontario
Welcome to this charming 2-storey red brick home that blends classic character with modern convenience. Nestled behind beautiful vines that add a peaceful, back-to-nature feel, this spacious home offers 5 bedrooms and 1.5 bathrooms, perfect for growing families or those needing extra space. Inside, the kitchen is a cooks dream, equipped with both a gas stove and an induction stove, complemented by a matching double-door refrigerator. The main floor offers excellent functionality with a bedroom, a convenient 2-piece bathroom, and a versatile laundry room that doubles as an oversized pantry, along with additional storage tucked neatly under the staircase. The large Living Room features a walkout to the rear deck as well as a brick fireplace which would be perfect for hanging your stockings at Christmas. Upstairs, you'll find the freshly painted 4-piece bathroom, a generous primary bedroom, and three additional well-sized bedrooms. The basement features a large, dry workshop area with a walkout to the private, tree-lined backyard. Step outside to enjoy the peaceful outdoor space, complete with a deck accessible from the living room, a gazebo perfect for relaxing or entertaining, and a large shed providing ample storage. The zoning of this property also allows a work from home ability such as accountant, home office, hair dresser and more. The main floor bedroom is conveniently at the front of the home allowing easy separation of home and work life. Speak with your Realtor today to explore this additional unique feature. This unique property offers a perfect balance of character, function, and outdoor enjoyment ready to welcome you home. Updates: Reverse Osmosis '23, Fridge '12, Stoves '20, Fans 22', Furnace '09, Washer/Dryer '18, 2nd Floor Staircase '21, Shingles '15, Rear Addition '78, Eaves/Heat Cables '25, Hood Vents '22, Back Door '24, Electrical Meter Box '25, 2pc bath '23. (id:59911)
Coldwell Banker Win Realty
35 Rickson Avenue
Guelph, Ontario
Room to Grow, Space to Breathe Backing Onto the Park! Welcome to this expansive back split offering space, functionality, and one of the best backyards in town. Backing directly onto a park, this home is a rare find with room for the whole family inside and out.The heart of the home is a generous eat-in kitchen, perfect for hosting or simply spreading out. A formal living and dining room at the front of the home gives you that classic layout and separation, while the lower-level family room with its cozy gas fireplace and walkout sliders to the yard offers the perfect oasis. Upstairs, you'll find three comfortable bedrooms, and on the family room level, a fourth bedroom ideal for guests, teens, or a home office. The finished basement adds even more flexible space for hobbies, a playroom, or a home gym.The charming front covered porch welcomes you in, while the two-car garage and double driveway provide loads of parking. Yes, some colours and finishes may be ready for your personal touch, but hardwood floors and timeless design elements lay the perfect foundation. And that backyard? It's the kind of space people move for. Private, peaceful, and backing onto green space its the ultimate outdoor sanctuary.This is a home you can grow into and make your own in a neighbourhood you'll never want to leave. (id:59911)
Coldwell Banker Neumann Real Estate
432 Pine Pass
Centre Wellington, Ontario
Welcome home to this adorable 1 bedroom 1 bathroom year round home! This turnkey home has been lovingly maintained and completely renovated with all the big ticket items updated. Included fridge (25), stove (18), dishwasher, microwave rangehood (24), kitchen island, clothes washer & dryer (25), electric light fixtures, window coverings, all shelving, built in headboard, furnace-owned (21), hot water tank-owned (20), 2 A/C window units, new roof (25), kitchen reno (25), windows (22) with exception of sunroom, garden shed with hydro. All plumbing replaced (21-25), flooring replaced (21-24). Enjoy the private backyard and professionally landscaped yard. Enjoy many activities of this well managed park, indoor and outdoor pools, park, party room and boat launch to Belwood Lake, highspeed internet (fibre optic), 15 minutes to Elora. Maintenance fees $363.61 per month - Includes land lease, water, sewer, road maintenance with park, rec centre. (id:59911)
Royal LePage Rcr Realty
Royal LePage Royal City Realty
1003 Eckford Road
Muskoka Lakes, Ontario
Welcome to Nine Mile Lake in Muskoka. About 7.5 miles long. the lake offers plenty of boating with over 70% Crown shore. Cottage come fully furnished and includes an aluminum boat, trailer and a 9.9 horsepower motor to get you started. Large deck with long views of the Lake , newer dock, and a natural sand beach. Shore road allowance has been recently purchased and now forms part of the property. Easily converted for year round use as it has been used as a home in the past. A heat pump provides heating and cooling and there is a WETT installed wood stove as well. 2 Bunkies provide additional space for guests (one is unfinished) and there are 2 sheds and a covered parking for 2 vehicles. Good privacy on the deck and around the cottage but adjacent to the Marina. Close to Bala or Gravenhurst for amenities and an easy commute from the GTA. Property is in move in condition and ready to enjoy this Summer. (id:59911)
RE/MAX Parry Sound Muskoka Realty Ltd
16 Hall Avenue
Guelph, Ontario
Welcome to 16 Hall Avenue Where Style Meets Function in Guelphs South EndPerfectly designed for the modern family, this beautifully finished home offers both elegance and practicality. A classic brick façade and double door entry open to a bright foyer with soaring two-storey ceilings.Host with ease in the formal dining room, featuring a tray ceiling and statement chandelier. The space flows into a spacious great room with herringbone-patterned hardwood floors and custom millworkone of many upscale details throughout. At the heart of the home is a gourmet eat-in kitchen with custom cabinetry, Caesarstone Quartz counters, undercabinet lighting, and a glass tile backsplash. The central island and bright breakfast area open to the large rear deck ideal for indoor-outdoor living. A practical mudroom with garage access, built-ins, and a utility sink keeps busy households organized. Upstairs, the primary suite is a relaxing retreat with backyard views, a walk-in closet with built-ins, and a spa-like ensuite witha soaker tub, walk-in shower, and gold fixtures. Three additional bedrooms share a 5-piece bathroom with double vanity, and a second-floor laundry room adds convenience. The fully finished basement offers luxury vinyl plank flooring, pot lights, and big windows for natural light. Enjoy the sleek fireplace in the rec room, and host movie nights in the adjacent theatre room (or optional fifth bedroom). A modern 3-piece bath and bonus space for an office, gym, or playroom complete the level. The fully fenced backyard includes a custom trellis and generous deck perfect for dining, play, or gardening. Walk to schools, parks, and amenities, with easy access to commuter routes. 16 Hall Avenue is the full package! (id:59911)
Royal LePage Royal City Realty
163 Trowbridge Street W
Meaford, Ontario
Stunning Renovated Century Home in the Heart of MeafordStep into timeless elegance with this beautifully restored century home, where historic charm meets modern luxury. Nestled in the vibrant community of Meaford, this exquisite residence has been thoughtfully renovated from top to bottom while preserving its original character including refinished hardwood floors and classic pocket doors. The heart of the home is a dream kitchen designed for both style and function. Featuring an oversized island with gleaming quartz countertops, a gas stove, and a walk-in pantry, it's the perfect space for entertaining or family gatherings. The adjoining mudroom is equally impressive, offering a convenient bar fridge and a stylish three-piece bathroom ideal for cleaning up after outdoor adventures. Relax in the inviting living room, complete with a cozy gas fireplace, large sun-filled windows, and beautiful pocket doors. The adjacent family room or main floor office is just steps away for convenience a flexible space to suit your lifestyle. Upstairs, you'll find three generously sized bedrooms, including a luxurious primary suite that's a true retreat. Indulge in the spa-like ensuite featuring a soaker tub, rain shower, double vanity, and wardrobe room. The second full bathroom on this level is also beautifully finished with five pieces and high-end touches. Don't miss the secret reading nook - a whimsical and cozy corner to escape with a book. Venture to the third level to discover a fully finished loft a versatile space perfect for a home gym, rec room, or movie lounge. This exceptional home offers the best of both worlds: the warmth and charm of a historic property, paired with all the modern amenities you could ask for. A true gem in Meaford, move in and fall in love. ** This is a linked property.** (id:59911)
Royal LePage Locations North
34 Robb Road
Woolwich, Ontario
Come and enjoy life in Elmira in this fully renovated bungalow. This very well layed out 4 bedroom bungalow offers so much room for the entire family and friends you won't believe it. It offers; two wash rooms, five bedrooms plus a den, two level deck, out door kitchen, carpet free main floor, inside garage entrance, two fire places, battery back up sump pump, very private back yard, and so much more. This is a very rare find in any town, but in Elmira.... WoW! Contact a realtor, and book your private viewing today. (id:59911)
Peak Realty Ltd.
511 The West Mall Unit# 1112
Toronto, Ontario
This Property was forfeited to his Majesty The King In Right Of Canada as Proceeds of Crime Propertyunder federal statute by court order. Sellers and agents make no representations or warranty regarding the property. Irrevocability Seven days. Property is Vacant. Water is shut off to the unit. (id:59911)
Realty One Group Insight
47 Clyde Street
Hamilton, Ontario
Excellent location near downtown Hamilton and GO train station. Large 3+2 bedroom home. 3 Bath including main floor powder room. Fully finished basement with walkout. Tremendous character. Outstanding home. Property taxes are approximate. (id:59911)
Royal LePage State Realty
85 Duke Street W Unit# 1404
Kitchener, Ontario
This tall modern sophisticated open concept condo is in the heart of downtown Kitchener with a welcoming concierge main lobby service. Unit 1404 is a corner unit with multiple views that shows excellent and is well presented with beautiful flooring, cabinetry, a large granite island and floor to ceiling stylish windows. Owned locker and underground parking space. The multi views from the large covered open balcony has southerly/easterly exposure showing off Kitchener's beautiful landscape. The LRT public transit system is just steps away as well as all other amenities including cafes, restaurants, shopping, +++. Gym access is available for 85 Duke St W owners in the abutting building at 55 Duke St W. Key Fob is in the lockbox. Excellent location close to all amenities, fabulous curb appeal, and tremendous views! NOTE 1: Condo Fee of $786.11 includes : Building Insurance, Building Maintenance, C.A.M., Common Elements, Ground Maintenance/Landscaping, Parking, Property Management Fees, Water. NOTE 2: The seller's monthly utility is $50 - 60 per month in the warm months and $100 - 110 per month in the cold months. NOTE 3: There is also a quarterly bill for storm water, which is $25 for a total of $100 per year. (id:59911)
RE/MAX K.l.s. Realty Inc.
1120 S Clear Lake Road
Bracebridge, Ontario
If these walls could talk, they'd speak of generations gathered of laughter echoing throughout, dinners shared and so much FUN. Cousins chasing cousins, morning coffee on the dock, and board games that lasted well past bedtime. This beloved, character-filled 5 bedroom, 4-Season cottage sits tucked away on 5+ acres of land, with 356 lakefront on Clear Lake plus 400 on the peaceful waters of Little Leech Lake. For decades, this has been a place where families have come together to unplug, to explore, to reconnect. Set in a quiet, storybook setting, the property offers clean waterfront and pretty views. Its the kind of place where kids spend hours in the water and parents watch from the shore, hearts full. Inside, the cottage feels like home. The updated kitchen is where pancakes are flipped & cookie dough is sneaked. The great room with its beamed cathedral ceilings, wood floors & windows full of light has seen everything from holiday dinners to rainy-day puzzles. And then there are the places that hold even more memories, the studio where creativity has flowed for years, and the tucked-away guest loft that's hosted everything from childhood sleepovers to peaceful afternoon naps. The boathouse/workshop where many a project has been created. The firepit where guitars have been strummed, marshmallows roasted, and voices lifted in song. Surrounded by whispering pines and hardwoods, this cottage isn't just a property. Its a legacy. A retreat for every season. A place to grow roots, to make memories, and to pass down the magic of lake life to those who come next. South Clear Lake Road weaves through the property, creating easy year-round access and dividing the land in a way that invites adventure: on the Little Leech Lake side, you'll find winding trails perfect for hikes, treasure hunts, or quiet moments with a sketchbook or dreaming of adding another cottage to this already special retreat. (id:59911)
Century 21 Granite Realty Group Inc.
120 Huron Street Unit# 421
Guelph, Ontario
MOVE IN TODAY! Welcome to Alice Block Historic Lofts, a stunning hard-loft conversion where industrial charm meets modern comfort. With soaring 10-foot ceilings and abundant natural light, this gorgeous 1-bedroom, 1-bathroom condo beautifully preserves a century of history while embracing contemporary comfort. Nestled in the heart of Guelph, Ontario, this unit offers the perfect blend of urban convenience and boutique living just minutes from downtown. Step onto your massive 150 sq. ft. private balcony, perfect for morning coffee or evening relaxation. Inside, you'll find delightful finishes, sleek new appliances, and an array of amenities, including: A 2,400 sq. ft. rooftop patio with lounge chairs, BBQ, and fire cube A heated bicycle ramp with indoor storage A modern exercise room, games room and pet washing station! Attention investors: This unit is leased until July 31, 2026. (id:59911)
The Agency
83815b Dickson Street
Ashfield-Colborne-Wawanosh, Ontario
We're going to the cottage! Welcome to this private, lake level beachfront retreat at the end of the street, on the pristine sandy shores ofLake Huron! Step inside this small and rustic gem, where simplicity meets comfort. 3 bedroom furnished cottage with attached bunkie area and additional bedroom. Dine al fresco on the deck as you soak in the sights and sounds of the lake, or gather around the dining table indoors for a memorable meal with loved ones. Outside, sandy beach awaits just 9 steps from your door. Sink your toes into the soft sand as you stroll along the shoreline, or take a refreshing dip in the waters of Lake Huron. Spend lazy afternoons basking in the sun, building sandcastles, or enjoying a leisurely swim to the sand bar. Gather around the fire pit for a cozy bonfire under the starlit sky. Share stories, roast marshmallows. The beach is also the perfect setting for romantic moonlit walks or peaceful moments of reflection. Try your hand at fishing, canoeing, beach volleyball or boardgames, ensuring that there's never a dull moment. Escape the hustle and bustle of everyday life and immerse yourself in the tranquility of lakeside living at this charming beachfront cottage. Whether you're seeking relaxation or adventure, this is the perfect place to unwind, recharge, and create lasting memories with family and friends. Pack your bathing suit, s'mores, and let the fun begin! (id:59911)
Royal LePage Heartland Realty
201 Loch Erne Road
Parry Sound, Ontario
Welcome to 201 Loch Erne Road, an exceptional retreat set on over 15 acres with 900 feet of pristine frontage on the tranquil waters of Vowel Lake. This remarkable hemlock log cottage is a rare offering- providing complete privacy, stunning natural surroundings, and the perfect blend of peace and convenience, just 20 minutes from Parry Sound.Thoughtfully designed to compliment the landscape, the home features a wraparound deck and a large screened-in porch, ideal for taking in the views at any time of day. Inside, you'll find a stunning view from every window, inviting the beauty of the outdoors into each living space.Meandering walking trails wind through the expansive property, encouraging exploration and quiet reflection. A fully equipped guest suite above the detached garage provides comfortable, private accommodations for family or visitors.Whether you're seeking a year-round residence or an unforgettable lakeside getaway, 201 Loch Erne Road offers a lifestyle of beauty, privacy, and space to truly unwind. (id:59911)
Engel & Volkers Parry Sound


