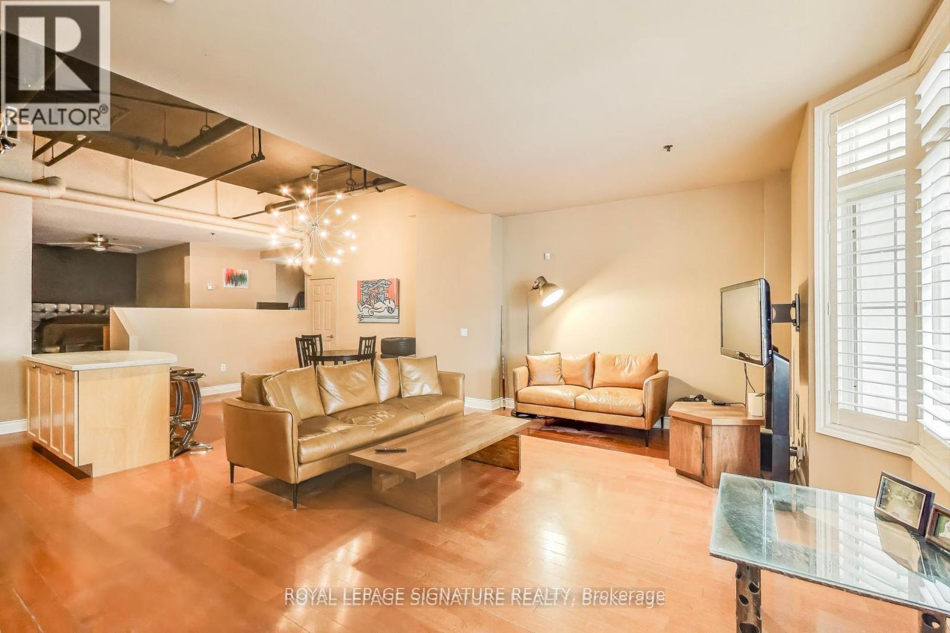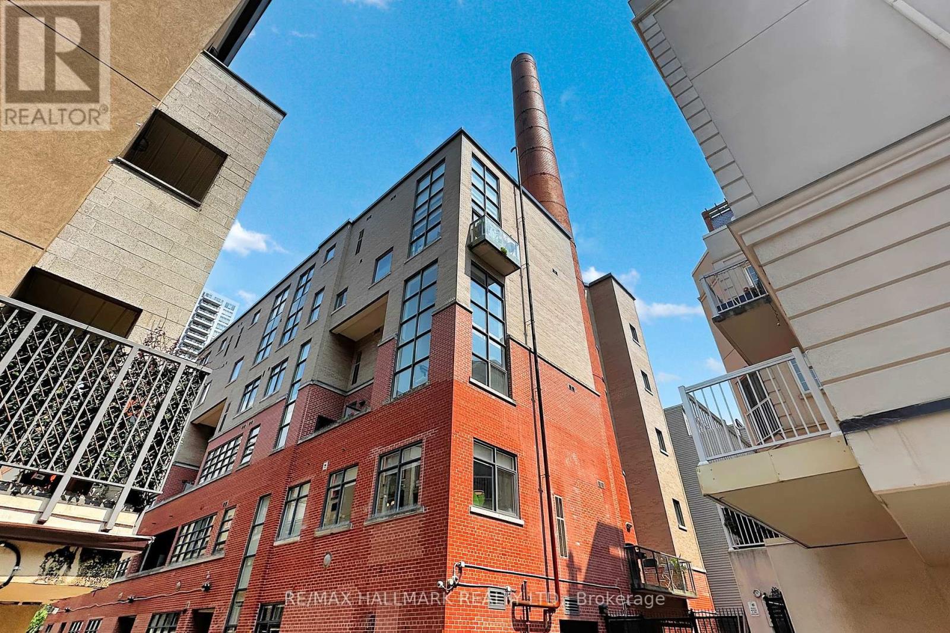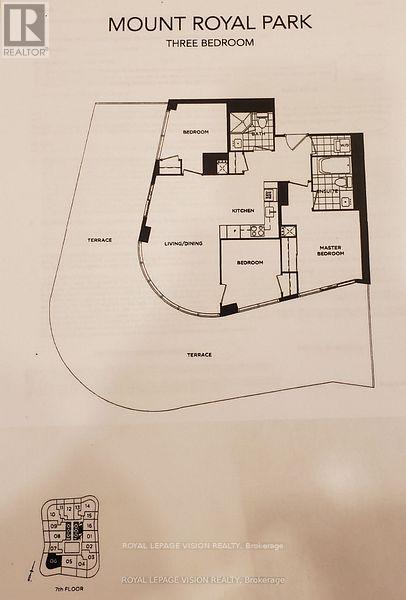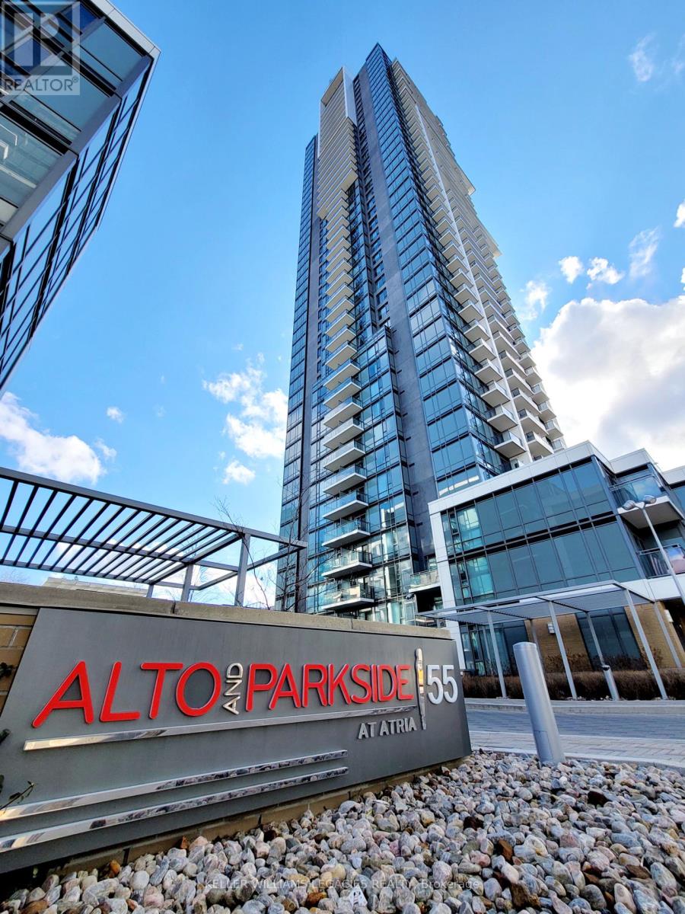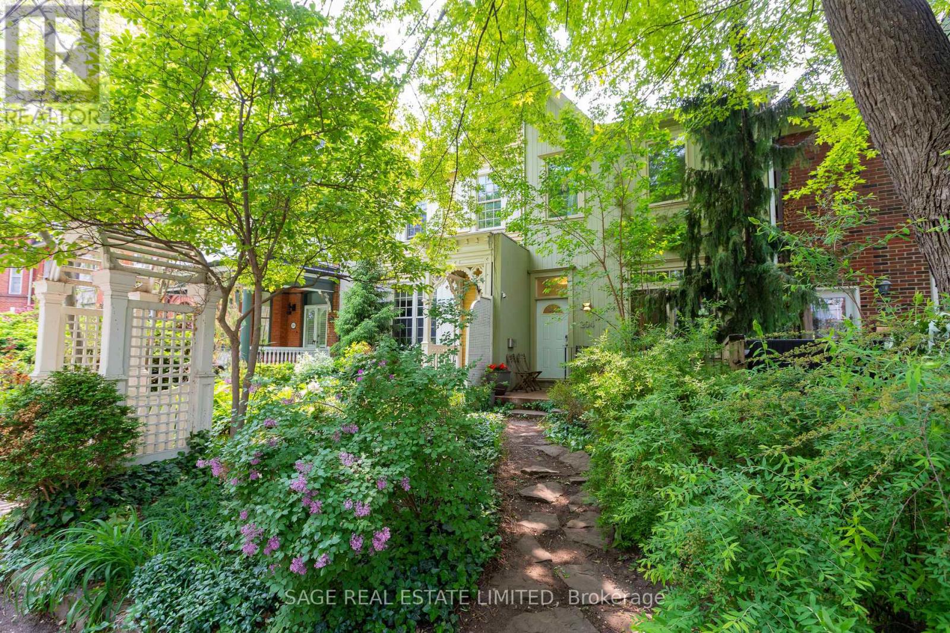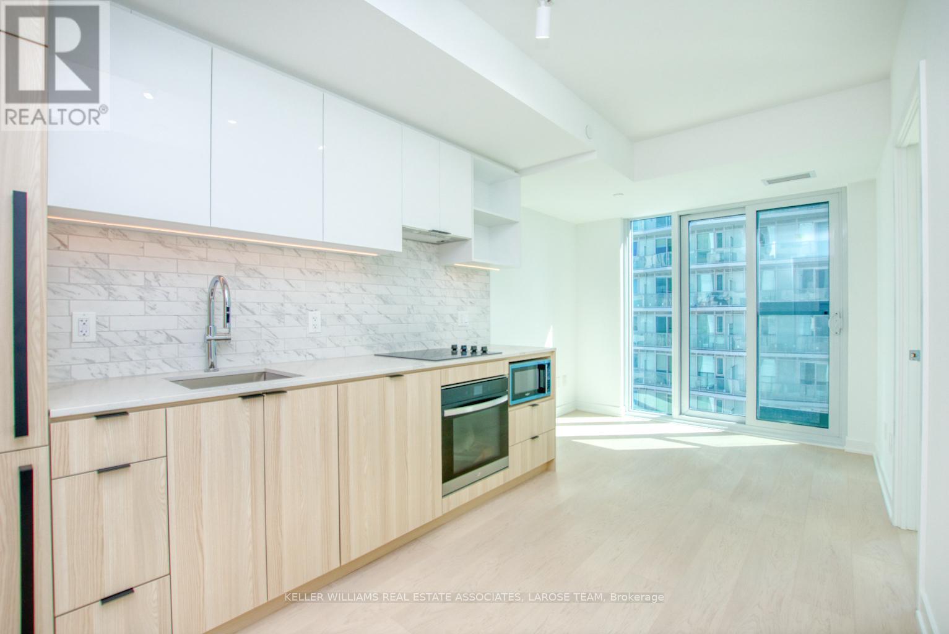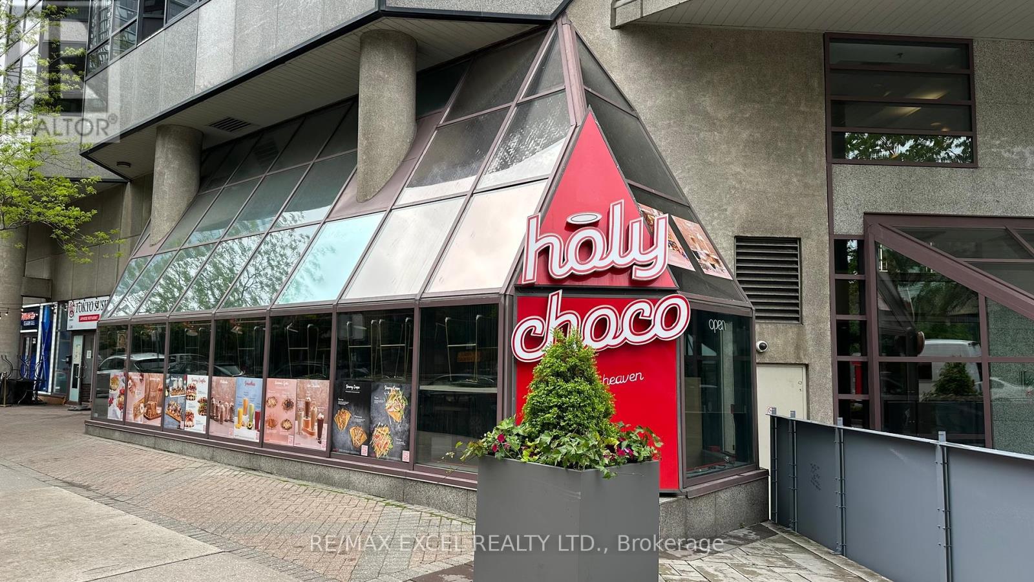908 - 30 Canterbury Place
Toronto, Ontario
Enjoy Elevated Living In This Warm And Inviting Split Two-Bedroom + Flex Den/Dining Suite, Perfectly Designed For First-Time Buyers, Young Professionals, Or Young Couples Looking To Grow Their Family. This Southwest Corner Unit Offers Unobstructed Views Of The Peaceful Tree- Lined Residential Neighbourhoods Of Willowdale And The Kind Of Sunset Views That Makes It Truly Feel Like Home. With Over 1100 Sqft Of Combined Indoor And Outdoor Space, Youll Love The Bright, Open Feel From The 9Ft Ceilings And Floor-To-Ceiling Windows That Let Natural Light Pour In All Day Long. Imagine Cozy Dinners In The Flexible Den/Dining Space, BBQs On The Main Balcony With A Rare Gas Connection - That's Right! Gas BBQ's Allowed On Your Balcony! Or Morning Coffee On The Second Balcony As An Added Retreat. The Primary Bedrooms Walk-In Closet Adds Comfort And Much Needed Functionality, While The Granite Kitchen Counters Make Cooking A Joy. This Unit's Functional Layout Is Made For Everyday Living And Entertaining. This Home Offers Dual-Zone Heating And Cooling, Ensuring Personalized Comfort Throughout The Year. Parking And Locker Are Included, Offering Extra Convenience And Storage For Busy Lives. Freshly Painted And Lovingly Maintained By The Owners, This Home Offers A Move-In-Ready Space In A Vibrant Yet Charming Neighbourhood, Full Of Cafés, Restaurants And Amazing Eats, Grocers, Mom-And-Pop Shops, And Transit Just Steps Away. This Is More Than Just A Condo - Its A Place To Grow, Create Memories, And Build A Life You Love. (id:59911)
Century 21 Atria Realty Inc.
72 St. Patrick Street
Toronto, Ontario
Don't Miss This Unique Opportunity! This Street-Level Loft In Village By The Grange Offers Rare Live-And-Work Zoning,Giving You The Flexibility To Run A Service-Based Business From Home. Whether You Want To Use The Space Exclusively For Business, Residential Living, Or A Combination Of Both, The Options Are Endless. Located In A Prime Downtown SpotWith Direct Street Frontage, This Unit Features A 12Ft Ceiling, A Loft-Style Bedroom With A Walk-In Closet, A Den Area,And A Large Bathroom With A Separate Walk-In Shower And Standalone Tub. Plus, It Boasts An Impressive 300 Sq. Ft.Terrace. All Appliances Are Included, And The Property Offers Access To Amenities Like A Gym, Outdoor Pool, And Party Room. The Condo Fee Covers Heat, Air Conditioning, Electricity, Water, Internet/TV Package, And Maintenance Of Common Areas. As One Of The Widest Units In The Grange Complex, This Open-Concept Space Is Perfect For A Wide Variety Of Businesses, Including Dental Practices, Doctors Offices, Hair Salons, Law Offices, And Realtors. This Is Your Chance To Own Your Business Space Instead Of Paying High Leasing Fees An Incredible Opportunity! (id:59911)
Royal LePage Signature Realty
2708 - 28 Ted Rogers Way
Toronto, Ontario
Couture Condos Located In One Of The Most Desirable Neighborhoods In The City! Situated At Bloor / Ted Rogers, Just Minutes To Yonge / Bloor, Steps From Everything In The Downtown Core. Located Between 2 Subway Stations, This Bright Spacious 1+ Bedroom, 1 Bath Open Balcony Unit Is Fully Equipped With Fantastic Amenities. (id:59911)
RE/MAX Wealth Builders Real Estate
206 - 10 Wellesley Place S
Toronto, Ontario
Historic Charm Meets Modern Luxury at 206- 10 Wellesley Pl. Discover A Rare Opportunity to Own A Piece of Toronto's Architectural History At The Steam Plant Lofts. Originally Built in 1953 As A Power Plant Supplying Energy to Wellesley and Princess Margaret Hospitals, This Distinctive Structure Was Transformed in 2008 by Aykler Developments Into An Exclusive 31 Unit Boutique Residence. This One Bedroom, One Bathroom Loft Offers a Newly Renovated Kitchen, Bathroom and New Flooring Throughout. Fabulous California Closets Offering Ample Organized Storage.The unit's Northwest Exposure Ensures Ample Natural Light and The Balcony Comes Equipped w/ A Gas BBQ Hookup- Perfect For Outdoor Entertaining. Notably, This Suite Is One Of The Only Three In the Building Featuring A Unique Circular Room Within The Smokestack, Showcasing Exposed Brick and A Distinctive Architectural Design. Residents Enjoy Access To A Rooftop Terrace. Situated Just a Short Walk To Wellesley Station, In Close Proximity to Grocery Stores, Cafes, Parks and More, This Location Offers Unparalleled Convenience. Embrace The Perfect Blend Of Historic Character and Contemporary Living at 206- 10 Wellesley Pl. This One-Of-A-Kind Turnkey Gem Won't Last- Come See It Today Before It's Gone. (id:59911)
RE/MAX Hallmark Realty Ltd.
706 - 11 Wellesley Street W
Toronto, Ontario
3 enclosed bedrooms, students welcome, 867 sq ft 3 bed plus 800 sq ft outdoor wrap around terrace with partial parkview, sunny southwest facing, all wood / ceramic floors no carpet, rare corner end of hallway, wrap around glass, each bedroom has window, one upgraded parking spot on P2, one locker, 10 mins walk to University of Toronto, 15 mins walk to Bloor st west retail shops, steps to TTC subway stop at Yonge st. 1.6 acre park at the base of the tower now open. (id:59911)
Royal LePage Vision Realty
805 - 80 Vanauley Street
Toronto, Ontario
Welcome To Luxury Tridel Built "Sq2 At Alexandra Park"! Beautiful very spacious 2 Bedroom, 2 baths Unit. Modern Kitchen with Built In Stainless Steel Appliacnes, Under Cabinet Lights, Approx 915 S.F. Walk Out To 2 Balconies. This Luxury 14-Storey Tridel Building is Conventiently Located At Queen And Spadina With Its Own Unique Identity: A Low-Key, Comfortable Neighbourhood In The Heart Of Downtown. Walk To Queen St West, Financial District U of T Campus. 1 Parking and 1 Locker Included. Motorized Blinds with Remote Control, 10ft Ceiling on the only 10ft Ceiling Floor, Built-In State-Of-Art Modular Kitchen. Laminate Flooring Throuhgout. Amentities Including: 24Hr Concierge, fitness Centre, Theatre, Rooftop Patio, Outdoor Cabana Lounge. (id:59911)
RE/MAX Premier Inc.
Ph02 - 55 Ann O'reilly Road
Toronto, Ontario
Welcome to the penthouse at Alto & Parkside at Atria by Tridel. A stunning 2-bedroom + den, 2 full bathroom condo situated on the top floor that redefines modern elegance. This 749 sq ft suite offers 10-ft ceilings, floor-to-ceiling windows, and unobstructed gorgeous panoramic views. Enjoy upgraded designer finishes, sleek laminate flooring, and a contemporary kitchen featuring stainless steel appliances, stone countertops, and extended cabinetry. Both bedrooms offer large mirrored closets and breathtaking views. Live above it all with access to world-class building amenities: concierge, fitness centre, party room, and visitor parking. Includes 1 underground parking spot and a locker. Just minutes from Hwy 401/404, Don Mills subway, Fairview Mall, and local dining, shopping & parks. Urban sophistication meets comfort in this impeccable sky-high retreat (id:59911)
Keller Williams Legacies Realty
553 King Street E
Toronto, Ontario
Welcome to this rare beauty located in the beautiful and historic Corktown! A great alternative to Condo living without any maintenance fees! This townhome has been remodeled including 10 ceilings, hardwood floor through (heated on the main level) open concept living and dining room and a main floor 2 pc bath. Kitchen features granite countertops, backsplash and a Walk out to your own private oasis! Main floor laundry is a bonus* Generously sized primary bedroom with a 4pc ensuite and oversized closet. Den/Office space on upper level including IKEA pax storage system to stay with the property. Why buy a condo when you can live in this fabulous property!?! A Short walk to Riverside, Leslieville and the distillery District. Lots of bike trails, cafes, restaurants and Easy access to the DVP & Gardiner expressway. Literally only steps away from public transit. An amazing walk score of 94! Don't miss this one! Many updates include: New floors upstairs (2018), New floors (heated) on main level and updated powder room (2022), New front door (2019), New HVAC (2020 - Tankless water heater, Air handler, AC compressor), New gutters (2024), New roof over kitchen (2025). (id:59911)
RE/MAX West Realty Inc.
204 Berkeley Street
Toronto, Ontario
Are you looking for an investment property with perfect tenants? This is it! Well maintained legal triplex in the leafy Cabbagetown area. Large windows and high ceilings make all units bright and cheery. Each suite has separate entrances and outdoor space. Apartments 1 and 2 both enter at the front of the house with 2nd separate exits at the back of the building. Apartment 3 enters at the back and has a 2nd exit onto a 2nd floor terrace. Apartment 2, the lower suite, has 8 foot ceilings and is bright with windows front and back. There are pot lights in most areas. Tenants pay their own hydro, 3 hydro meters, heat is electric baseboard with an added heat pump/air conditioner in Apartment 1. Apartment 1 has laundry ensuite. Apartments 2 and 3 share renovated laundry in the basement. The back patio/garden/parking space is fully fenced and private with a gate that locks. Above average home inspection, January 2025. Back lane has a separate address: 201 Milan St. Great potential to build a laneway house. (id:59911)
Sage Real Estate Limited
2809 - 252 Church Street
Toronto, Ontario
Experience Luxury Urban Lifestyle Living In The Heart Of The Downtown Area. *BRAND NEW* 1 Bedroom + Den. Bright, Modern Kitchen with with Built-In High-End Appliances. Open-Concept Kitchen/Living/Dining Room. Floor-to-Ceiling Windows Throughout. Excellent Amenities: 24/7 Concierge, State-of-the-Art Gym, Yoga Studio, Co-Working Space, Outdoor Patios with BBQ Areas. Steps to Toronto's Eaton Centre, Ryerson University (TMU), Subway, Streetcars, Grocery Stores, Top Restaurants & More. (id:59911)
Keller Williams Real Estate Associates
35 St Joseph Street
Toronto, Ontario
Seize the opportunity to establish your business in the vibrant heart of downtown Toronto, just steps from the University of Toronto. This beautifully renovated dessert shop, Holychoco, features abundant natural light with wrap-around windows that enhance visibility and attract customers. The rent is $10,512.28, which includes TMI and utilities. The lease expires in October 2027, with an option for an additional 5 years. One parking spot in the garage included. Currently operating as Holychoco, the space can continue under this brand without a franchising fee or be transformed into a different type of restaurant. (id:59911)
RE/MAX Excel Realty Ltd.
50 Teddington Park Avenue
Toronto, Ontario
Infinity House is a masterclass in contemporary architecture - custom-built with state-of-the-art construction techniques and details to deliver a true high-performance house. This luxury home, with 4+1 bedrooms & 8 bathrooms (7,655 sf in total), offers the discerning buyer meticulously conceived interiors that harmonize natural materials with modern elements for the utmost in refined living. This coveted North Toronto location, with its unique blvd & mature tree canopy, is within walking distance to Yonge Lawrence Village & the greens of Rosedale Golf Club. Handcrafted bronze panels fronting the house signal a sublime presence on the street. The entry gallery captures the eye with a stunning living room fireplace with marble slab surround & stairs floating between soaring glass panels & a limestone wall - a true feat of engineering. Reminiscent of the exterior cladding & projecting toward the sky, this imposing feature wall intentionally serves as a central visual anchor. The optimal interior layout flows effortlessly to the professionally designed exteriors through a one-of-a-kind NanaWall of sleek glass panels, welcoming an abundance of natural light. The open concept makes clever use of a floating slat wall to create a sense of division for the dining and living rooms without compromising the bright, airy feel. The family room & adjoining chef's kitchen with pantry & servery is the hub of the home overlooking the backyard oasis with heated pool, terraces & gardens. A study, two powder rooms & a mudroom complete the main level. An elevator opens onto a light-filled 2nd floor, illuminated by custom architectural glazing & leads to 4 bedrooms, including a luxurious primary suite, 4 bathrooms & a well-appointed laundry room. An expansive lower level includes a media/recreation room, custom bar, wine cellar, exercise room with spa steam bath, nanny suite with 3-pc & a 2nd laundry room. EXTRAS: radiant floors, elevator, snowmelt, 2 car heated garage w/lower storage. (id:59911)
Chestnut Park Real Estate Limited

