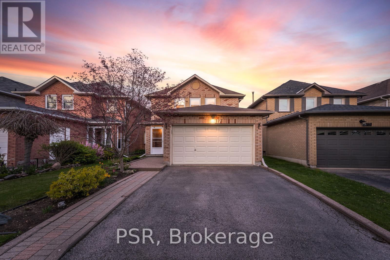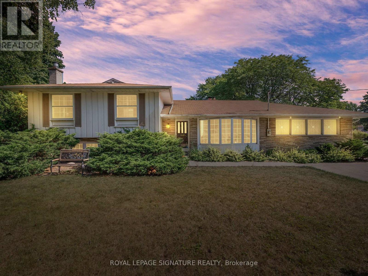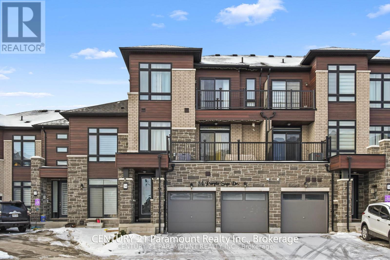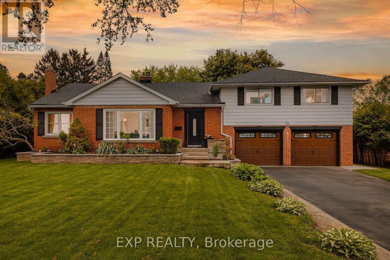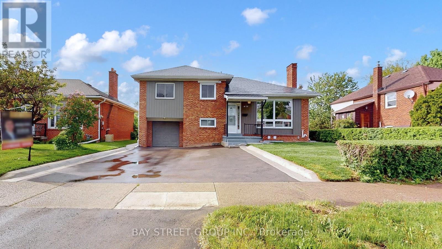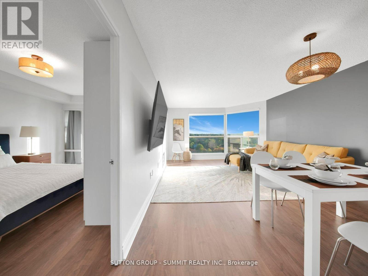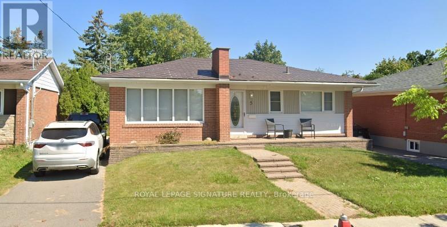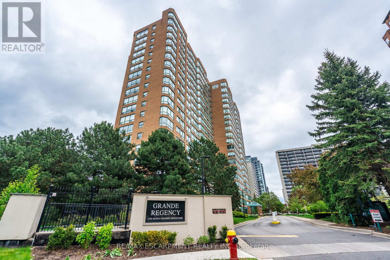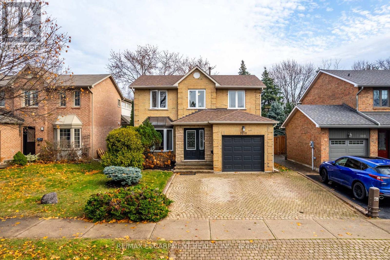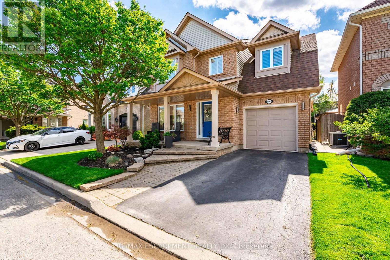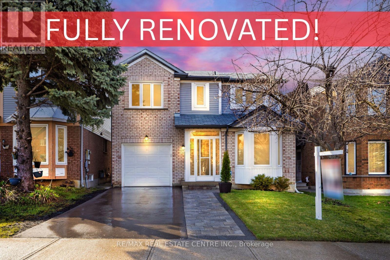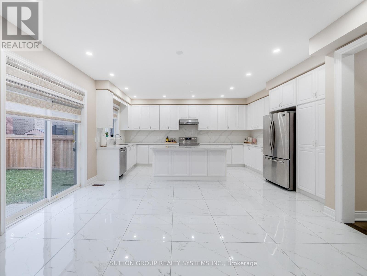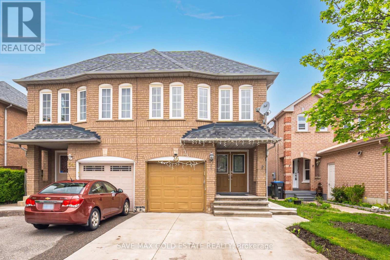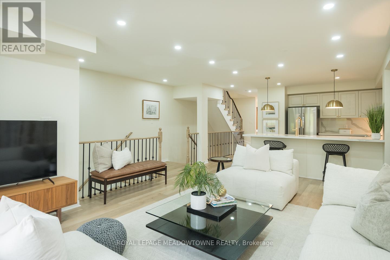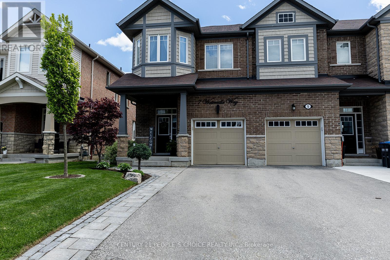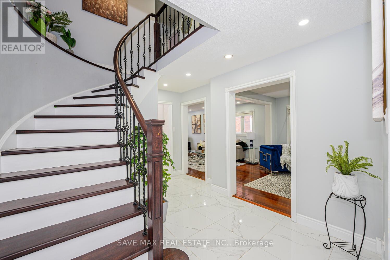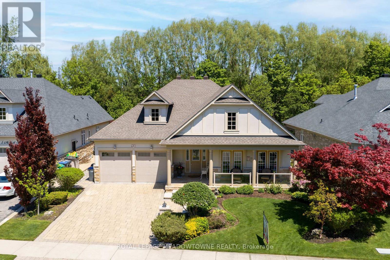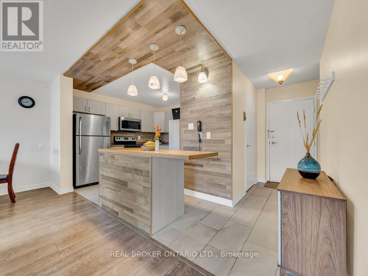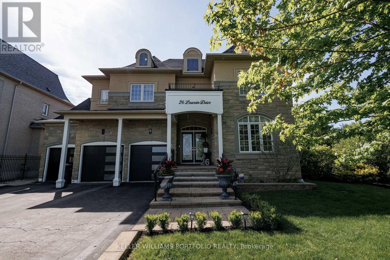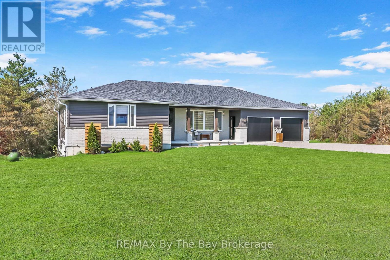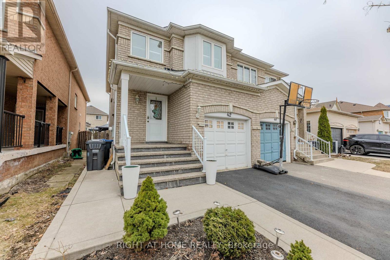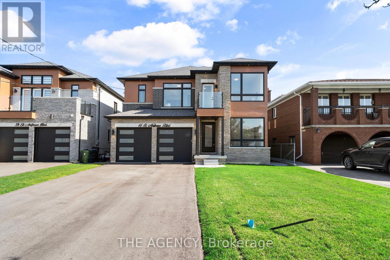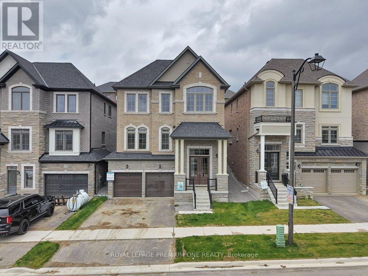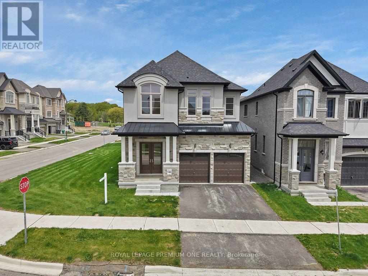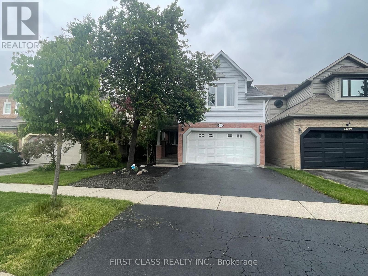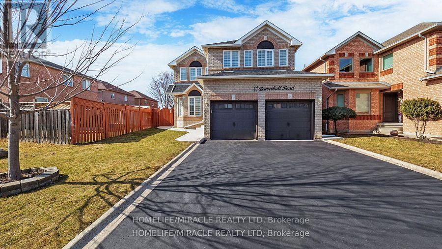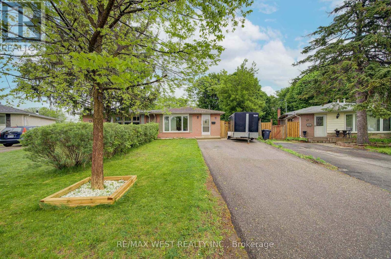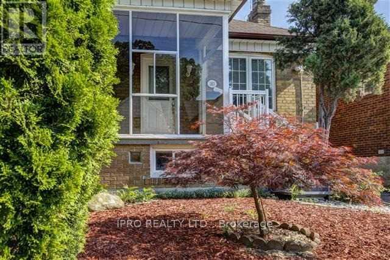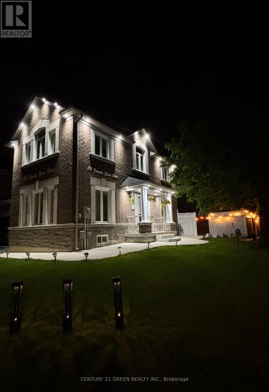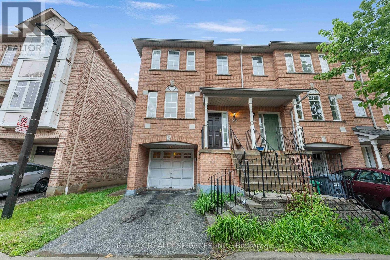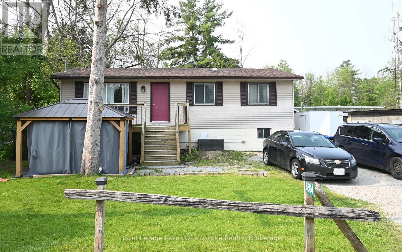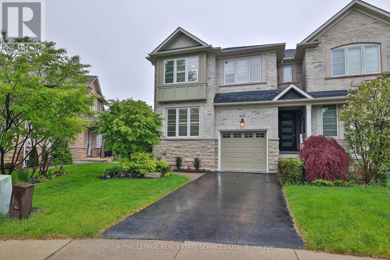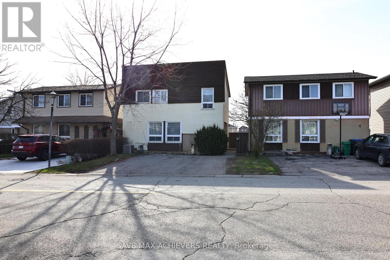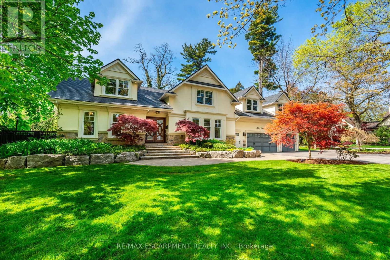117 Richvale Drive S
Brampton, Ontario
Welcome to 117 Richvale Dr S - A Beautifully Maintained 4-Bedroom Detached Home in a Prime Brampton Location. Nestled in one of Brampton's most desirable family-friendly neighbourhoods, this beautifully maintained 4-bedroom detached home offers the perfect balance of comfort, space, and modern living. Step inside to a bright, open-concept layout featuring a spacious living and dining area with large windows and custom window coverings that provide both elegance and privacy. The updated kitchen is well-appointed with modern appliances and ample cabinetry, and it walks out to a private, fully fenced backyard - ideal for summer entertaining or quiet evenings outdoors. Upstairs, you'll find four generously sized bedrooms, including a spacious primary suite complete with a full ensuite and a walk-in closet. Each room is thoughtfully designed to maximize light, comfort, and functionality. All windows throughout the home are fitted with custom window coverings, adding a polished and cohesive touch. This charming home also features a private driveway, an attached garage, and fantastic curb appeal. Directly behind the house, residents can enjoy access to a wide range of recreational amenities, including a cricket pitch, baseball diamond, soccer fields, a frisbee golf course, tennis courts, and a dog park at White Spruce Park. For golf enthusiasts, Turnberry Golf Club is just a short distance away, and nature lovers will appreciate the nearby Heart Lake Conservation Area. The location offers exceptional convenience, with Trinity Common Plaza and the hospital just a 10-minute drive away, along with easy access to schools, parks, shopping centres, and major highways. Perfectly suited for both commuters and families, 117 Richvale Dr S is a move-in ready gem in a vibrant, well-connected community - a place you'll be proud to call home. (id:59911)
Psr
1441 Clarkson Road N
Mississauga, Ontario
Rare Opportunity in Prestigious Lorne Park - Expansive Lot with Endless Potential! Nestled in the heart of highly coveted Lorne Park, this exceptional property presents a rare opportunity to own a sprawling lot in one of Mississauga's most desirable neighborhoods. Boasting an impressive footprint, this lot offers the perfect blend of space, privacy, and potential, making it ideal for a wide range of possibilities. Whether you're looking to renovate, rebuild, or invest, this property provides the ultimate blank canvas to bring your vision to life. The existing home offers a generous layout with ample square footage, providing a solid foundation for customization. Envision updating the interior with modern finishes, creating a contemporary yet timeless living space tailored to your lifestyle. Alternatively, seize the opportunity to design and build your dream home from the ground up, capitalizing on the expansive lot size to create a luxurious estate that meets your every need. With its lush surroundings and prime location, this property is perfect for outdoor enthusiasts and entertainers alike. The vast backyard presents limitless opportunities for outdoor living-whether it's a resort-style pool, an outdoor kitchen, a beautifully landscaped garden,or a serene retreat to unwind and relax. Situated in the prestigious Lorne Park school district and surrounded by multi-million-dollar homes, this property is within close proximity to top-rated schools, scenic parks, boutique shopping, fine dining, and convenient transit options. Enjoy easy access to the QEW, PortCredit, Clarkson Village, and Lake Ontario's stunning waterfront trails. This is a rare and exceptional opportunity to create the home of your dreams in one of Mississauga's most sought-after enclaves. Live in as-is, renovate, or build new the choice is yours! Don't miss out on this unparalleled chance to own a premium property in Lorne Park! (id:59911)
Royal LePage Signature Realty
34 Purple Sage Drive
Brampton, Ontario
Absolutely Stunning, Spacious 2.5-year-new end unit freehold luxury townhouse offering 2,475 sq ft of finished living space with rare double garage and dual frontage. This bright and modern home features 9' smooth ceilings on the ground and second floors, a versatile main floor with recreation room, laundry, powder room, and an open-concept second level with a spacious great room with fireplace, large windows, and walk-out to balcony. The chefs kitchen boasts walnut cabinetry, quartz countertops, custom backsplash, walk-in pantry, gas cooktop, and premium built-in stainless steel appliances. Upstairs are 3 spacious bedrooms including a sun-filled primary suite with walk-in closet and ensuite bath, and a second bedroom with balcony access. Additional features include EV charger rough-in, 200 Amp upgraded panel, and two Chamberlain garage door openersall in a fantastic, sought-after location! Come & Check Out This Freehold Townhouse before its gone !!!! (id:59911)
Century 21 Paramount Realty Inc.
951 Gorton Avenue
Burlington, Ontario
A Family Oasis by the Lake -- Where Every Season and Every Memory Matters. Nestled just one street from the lake in one of the area's most charming, nature-rich communities, this exceptional home offers something truly rare: the perfect balance of connection, calm, and character. Once a seasonal cottage neighbourhood for Toronto residents seeking a lakeside escape, the area has evolved into a vibrant, welcoming community. The park across the street -- once the playground of a century-old school -- still carries the echoes of generations past, while the majestic trees and endless trails of the nearby Royal Botanical Gardens ground this home in natural beauty. Lovingly maintained and deeply cherished, this home has been the backdrop for a family's most treasured moments. "When we moved in, our kids were just 11, 6, and 1and we brought home a puppy on day one", the sellers share. "We built a private backyard oasis and watched our children grow, play, and thrive. Every corner of this home holds memories well carry for life." The backyard is a true private resort -- with a heated saltwater pool, custom playground, zipline, outdoor kitchen and BBQ, gazebo, soccer space, and indoor/outdoor wood-burning fireplaces. Inside, the layout offers multiple entertainment spaces, peaceful retreats, a yoga studio, and room to grow. Its a home that nurtures both connection and personal space. Just minutes from boutique shops, schools, the GO Train, a new hospital, and surrounded by trees, trails, and lake breezes, this is a rare chance for a growing family or outdoor-loving couple to settle into a lifestyle as full as the home itself. With a generous lot -- similar properties on the street have supported two new builds -- there's future potential too. As the owners say: "This home has given our children everything they could dream ofindoors and out. Now, its ready to do the same for someone new." (id:59911)
Exp Realty
199 - 10 Lloyd Janes Lane
Toronto, Ontario
This stunning, nearly-new 1,352 sq ft end-unit townhome by Menkes Developments is a bit over one year old and ideally situated north of Lake Shore Blvd. and Kipling Ave. Featuring 3 bedrooms and 2.5 bathrooms, this bright and spacious home feels like a semi-detached. With 9-foot ceilings on the main floor and countless upgrades including vinyl flooring, smooth ceilings, solid oak stairs, and a frameless glass standing shower - it's designed for both comfort and style. The open-concept main level showcases a chef's dream kitchen equipped with stainless steel appliances, a breakfast island, quartz countertops, and a ceramic backsplash. The primary bedroom boasts a 3-piece ensuite and a walk-out balcony, while the upper floor includes a spacious, separate laundry room. A true highlight is the breathtaking rooftop terrace (28 x 19.5 ft) with a gas BBQ hookupperfect for entertaining. Enjoy complete privacy with an unoccupied building across the way - no direct neighbors or onlookers in sight. Located close to the lake, parks, Humber College, Mimico and Long Branch GO stations and Sherway Gardens, this home offers unbeatable convenience. With easy access to major highways (QEW, 427) and proximity to IKEA and Costco, it's the perfect blend of location and luxury! (id:59911)
Sutton Group Realty Systems Inc.
4022 Bloor Street W
Toronto, Ontario
Welcome to your Dream Home in Islington City Centre West Community. This 4-bedroom, 3-bathroom bungalow has been fully renovated from top to bottom with no expense spared and no detail overlooked. This turn-key, mesmerizing home features an open concept layout and a gourmet state-of-the-art chef's kitchen with upgraded countertops, cabinetry, and stainless steel appliances. Every finish was created custom for this masterpiece. Fitted with brand new Engineering Hardwood Flooring, the main floor features three sun-filled spacious bedrooms and a custom 3-piece bathroom. Enjoy a finished basement with one bedroom, a custom 3-piece bathroom, a full kitchen, and a Separate Laundry. An entertainer's dream with potential for an In-Law suite OR A Separate Apartment Revenue. Located just minutes to 5-star amenities, schools, public transit, Hwy 427, The Gardiner, and Hwy 401. You have to see it to believe it! (id:59911)
Bay Street Group Inc.
7 Tristan Court
Brampton, Ontario
Nestled in one of the most sought-after, prestigious enclaves along the Credit River, this stunning custom-built detached bungalow offers the perfect blend of luxury, privacy, and natural beauty. Set on an expansive open lot backing onto a serene wooded ravine surrounded majestic century old trees, this exceptional 3-bedroom, 3-bathroom home is a rare retreat that delivers a true backyard oasis and the peaceful charm of Muskoka-style living right in the city. From the moment you arrive, the home's striking curb appeal and carefully crafted design captivate your attention. Step inside to discover an open-concept layout with soaring ceilings, wide-plank hardwood floors, and expansive windows that flood the space with natural light while framing breathtaking views of the ravine. Every inch of this residence is finished with the highest quality materials and meticulous attention to detail. The chefs kitchen is a showstopper designed for entertaining with top-of-the-line appliances, custom cabinetry, a spacious center island, limestone mill work and elegant quartz countertops. The adjoining great room features a gas fireplace and seamless walkout to a sprawling deck, perfect for morning coffee, summer BBQs, or sunset dinners overlooking your private, forested sanctuary. The primary suite is a tranquil haven with a spa-inspired ensuite and generous walk-in closet. Two additional bedrooms and baths provide ample space for family or guests, all thoughtfully positioned for privacy. Outside, the backyard is a dream come true landscaped with lush greenery, stone pathways, and multiple lounging areas for relaxing or entertaining. Weather you are sipping coco under the stars or enjoying the sights and sounds of nature, this space is designed to inspire. This home combines upscale living with the beauty of the outdoors. Experience the pinnacle of lifestyle and luxury in a community that's both prestigious and welcoming. Welcome home. (id:59911)
Sutton Group - Summit Realty Inc.
1208 - 2155 Burnhamthorpe Road W
Mississauga, Ontario
Welcome to resort style living in this spacious 737 Sq. Feet, renovated 1Bed+Den, 1Bath suite perched on the 12th floor of a gated luxury community! This bright and open condo features modern finishes and thoughtful upgrades throughout. The versatile enclosed den is ideal as a home office, guestroom, additional living room or nursery, while the spa-inspired bathroom and full-sized ensuite laundry add everyday comfort. The semi-private kitchen is both functional and stylish and the suite boasts breathtaking elevated views of open greens - views that are a rarity when coupled with the city conveniences this location offers! Enjoy peace and quiet, just steps from scenic walking paths and the Burnhamthorpe Conservatory in the Creditview area away from the noise, yet close to everything. This community offers 24/7 security at the gatehouse, ample parking, and an impressive list of amenities, including an indoor pool, sauna, squash court, clubhouse, library, party room, outdoor kids play area, and a gazebo BBQ space. Plus, Residents enjoy a full calendar of activities year- round. All utilities, internet, and cable TV are included making this an unbeatable value for luxury, space and convenience. (id:59911)
Sutton Group - Summit Realty Inc.
5 Sterne Avenue
Brampton, Ontario
Charming Detached Gem In The Heart Of Brampton! Welcome To This Lovingly Maintained 3-Bedroom, 2-Bathroom Detached Home, Perfectly Situated In One Of Bramptons Most Convenient Locations! Bursting With Potential, This Inviting Home Is Ready For Your Personal Touch An Incredible Opportunity To Create The Space You've Always Dreamed Of. Step Outside And Enjoy Your Own Private Oasis: A Fully Fenced Backyard With A Spacious Two-Tier DeckIdeal For Summer BBQs, Morning Coffees, Or Entertaining Family And Friends. An Oversized Shed Offers Ample Room For Storage, While The Extra-Long Private Driveway Easily Accommodates 3 Vehicles. Commuters Will Love The Unbeatable Location Directly On A Bus Route And Just Minutes To Grocery Stores, Shopping, Transit, And Major Highways. Bonus Features Include A Durable Aluminum Roof With Warranty Providing Peace Of Mind For Years To Come. Dont Miss Out On This Rare Opportunity To Own A Detached Home With Space, Flexibility, And Tons Of Potential. Schedule Your Private Showing Today! (id:59911)
Royal LePage Signature Realty
4322 Shelby Crescent
Mississauga, Ontario
Welcome to 4322 Shelby Crescent, a specious, family-friendly home in an exciting and convenient city. This two-storey Mississauga masterpiece features 3 bedrooms and 4 bathrooms. The kitchen and bathrooms have all been fully renovated, with a luxurious ensuite in the primary bedroom. A second kitchen in the lower level is sure to delight your resident chef or anyone stopping by for a visit. There is also plenty of parking for everyone, with a double-car garage and a wide driveway with space for 4 cars. A quiet crescent means little traffic but plenty of schools, restaurants, and other amenities nearby. Walk to the nearby Shelby Park in less than five minutes or take a short drive to explore the trails at Applewood Hills. The possibilities are endless, but this opportunity wont last long. (id:59911)
Harvey Kalles Real Estate Ltd.
1203 - 1276 Maple Crossing Boulevard
Burlington, Ontario
Welcome to an exceptional opportunity to own a beautifully appointed 2-bedroom + den, 2-bathroom suite in one of Burlington's most prestigious addresses. Spanning approximately 1,130 sq. ft., this thoughtfully designed residence offers refined living with a seamless blend of comfort and sophistication. The spacious primary suite features a private 4-piece ensuite, while the expansive open-concept living and dining areas provide an ideal setting for entertaining. The stylish eat-in kitchen is enhanced by granite countertops and a charming dinette - ideal for enjoying your morning coffee with panoramic views. Freshly painted and finished with engineered wood flooring throughout, the suite is bathed in natural light and showcases breathtaking views of the Bay and the Escarpment, creating a truly exceptional, elevated living experience. Set in Burlington's vibrant south core, residents enjoy unparalleled access to the lakefront, scenic parks, fine dining, boutique shopping and top-tier healthcare at nearby Joseph Brant Hospital - all just minutes from your door. The Grande Regency is an meticulously maintained, smoke-free and pet-free building known for its discreet luxury and first-class amenities, including: 24-hour concierge and security, outdoor pool and sun deck, tennis and racquetball courts, state-of-the-art fitness centre, sauna and private library, rooftop terrace with BBQ lounge and stylish party room and well-appointed guest suites. All-inclusive condo fees cover utilities, high-speed internet, cable and one underground parking space delivering effortless convenience in a building celebrated for its exceptional service and lifestyle. RSA. (id:59911)
RE/MAX Escarpment Realty Inc.
3210 Victoria Street
Oakville, Ontario
Welcome to 3210 Victoria Street, nestled in the picturesque Bronte neighborhood, just one block from the serene shores of Lake Ontario. This charming 1,754 square foot brick home, built in 1983, is situated on a generous 40 x 150-foot lot and offers the perfect blend of comfort, character, and convenience. Step inside to discover custom craftsmanship throughout, including solid oak kitchen cabinets and staircase. The home boasts hardwood floors, a bright and spacious addition housing a second dining area and a large family room - perfect for entertaining or relaxing. The formal dining room and inviting living room with a bay window provide timeless elegance and functionality. Upstairs, two large bedrooms each feature their own private full bathroom, ensuring privacy and convenience. The finished basement offers even more space, with an additional bedroom, a family room, and a laundry area complete with a full bathroom. Outdoors, enjoy proximity to the area's natural beauty, with 34 parks, 102 recreation facilities, large public green spaces, and access to the scenic waterfront trail. This is more than just a home; its a lifestyle in one of Brontes most desirable locations. RSA. (id:59911)
RE/MAX Escarpment Realty Inc.
5170 Ridgewell Road
Burlington, Ontario
Welcome to 5170 Ridgewell Road, a beautifully updated 3-bedroom, 3-bathroom, 1901 square foot home in Burlingtons sought-after Orchard neighbourhood! Thoughtfully designed and move-in ready, this residence offers the perfect blend of comfort, style, and functionality for family living. The main floor features gorgeous hardwood flooring and a bright, open layout where the living room flows seamlessly into the kitchen ideal for everyday living and relaxed entertaining. The kitchen offers ample cabinetry, a large centre island and a view of the private, fenced backyard, perfect for hosting or enjoying quiet mornings outdoors. Step outside to your personal oasis complete with a beautifully landscaped yard and an outdoor far infrared barrel sauna! Upstairs, the hardwood continues throughout all the bedrooms and into the versatile upper-level den a unique space for a home office, study area, or cozy retreat. The spacious primary suite features a walk-in closet and private ensuite. Set on a quiet street in a family-friendly community, this home is close to top-rated schools, parks, trails, and all the conveniences of local amenities. With easy access to highways and public transit, don't miss this opportunity to move into one of Burlington's most desirable neighbourhoods! (id:59911)
RE/MAX Escarpment Realty Inc.
142 Ural Circle
Brampton, Ontario
The Perfect Start-stylish, Spacious & Move-in Ready! Looking For Your First Home Or A Place To Grow Your Family? This Beautifully Renovated Gem Is Move-in Ready And Full Of Thoughtful Upgrades Over $100k Worth! Every Corner Has Been Updated With Care, Offering A Fresh And Modern Space Where You Can Settle In With Ease. You'll Love The Solid Wood Kitchen, Updated Bathrooms, And Energy-saving Features Like Led Pot Lights, Eco-friendly Toilets, And Energy Star Stainless Steel Appliances. Granite Countertops And A Glass Backsplash Add A Touch Of Luxury, While The Open Layout And Modern Chefs Sink Make Everyday Living A Breeze. This Is More Than Just A House Its A Comfortable, Stylish Home That's Ready To Welcome You And Your Family From Day One. Enjoy All The Modern Appeal Of A New Build Nestled In The Heart Of A Highly Coveted, Established Community W/convenient Access To Shopping, Schools, Hospital, Transit & Major Highways. New Driveway & Interlock Walk. ** This is a linked property.** (id:59911)
RE/MAX Real Estate Centre Inc.
1527 Mendelson Heights
Milton, Ontario
This home redefines spacious living with a seamless blend of luxury and practicality in a double-car detached home!!! Hard to find anywhere with 5 bedrooms with 4 full washrooms on the 2nd floor and a powder room on the main floor on a 46 ft. wide lot in the highly sought-after area of Ford in Saddle Ridge Community of Milton By Green Park Homes!!! Juniper 9 Stucco/Brick Elevation 3 with 3471 Sq ft. 9ft ceiling on the Main and 2nd Floor, The Home boasts a grand double door entry, 9.7 ft ceilings in the foyer and Den or office or library, a Meticulously crafted design extra large kitchen with S/S appliances & hood, an Upgraded tile floor, luxury quartz countertop & backsplash, Extended Cabinets with huge pantry, huge center island with Breakfast bar in the breakfast area, huge family room w/gas fireplace with extended windows backing to the backyard, separate formal huge living & Dining room. Oak Stairs with iron spindles, Stunning master bedroom with grand ensuite with huge 2 walk-in closets, all bedrooms are huge and 4 bedrooms have walking closets, large luxury tiles, and pot lights in the whole house, Carpet Free home, Separate Entrance To the BSMT from the Backyard from the builder, The List goes on and on. Must-see home!!! **EXTRAS** Offers Any Will Be Graciously Reviewed Monday 02 Jun, 2025. Seller Reserves The Right To Accept or Reject Any Preemptive Offer. Deposit a Bank Draft or Certified Cheque With the Offer. (id:59911)
Sutton Group Realty Systems Inc.
36 Herkes Drive
Brampton, Ontario
Welcome to this stunning 3+1 bedroom, 4-bathroom semi detached home located in one of Brampton's most sought-after neighborhoods right at the corner of Chinguacousy Rd and Queen St W. Fully Upgraded Semi Detached Home Shows 10+++. Roof 2015, New Extended Driveway(2024) Newer Windows, Hardwood Floor On The Main, Hardwood Staircase, Metal Pickets, Laminate On The 2nd Floor, Fully Finished Basement, S/S Fridge, Stove, Dishwasher, Modern Kitchen With Quartz Counter Top And Back Splash. Freshly Painted, Pot Lights, Close To Park, Close To Schools, Plaza And Many More. The basement is currently rented for $1250. (id:59911)
Save Max Gold Estate Realty
10 - 3355 Thomas Street
Mississauga, Ontario
Welcome to this beautifully updated 3-bedroom plus den townhome located in the highly desirable Churchill Meadows neighbourhood. The open-concept living and dining areas feature hardwood flooring, upgraded lighting, a neutral colour palette, and seamless access to a Juliette balcony and a large terraceperfect for entertaining. The modern kitchen boasts quartz countertops, a breakfast bar, and sleek stainless-steel appliances. Upstairs, you'll find generously sized bedrooms, full main bath and a primary retreat with two walk-in closets and a luxurious 4-piece ensuite. Additional highlights include high smooth ceilings, pot lights throughout, interior garage access, and parking for two. Ideally situated within walking distance to parks, top-rated schools, shops, and just minutes from major highways, this home offers both convenience and sophistication. (id:59911)
Royal LePage Meadowtowne Realty
7 Waterville Way
Caledon, Ontario
WELCOME TO YOUR DREAM 2 STORY 1846SQFT TOWNHOME NESTLED W/PREMIUM CORNER LOT IN THE HEART OFCALEDON. QUIET FAMILY FRIENDLY STREET W/SCENIC POND AND RAVINE STEPS AWAY. THIS GORGEOUS UPGRADEDHOME OFFERS THE PERFECT BLEND OF COMFORT,STYLE AND LOCATION. INTERIOR HIGHLIGHTS 9FT SMOOTH CEILINGSON MAIN LEVEL, GRAND FOYER WITH ACCESS TO IMMACULATE GARAGE. MODERN KITCHEN W/QUARTZ COUNTERTOP,S/SAPPLIANCES W/GAS STOVE. OPEN CONCEPT LARGE BRIGHT FAMILY ROOM OVERLOOKING HUGE BACKYARD. BREAKFASTAREA INCLUDES W/O TO SERENE ENORMOUS BACKYARD FEATURING A FIREPIT TO ENJOY WITH FAMILY & FRIENDS.GATHER ROUND YOUR SEPARATE LARGE DINING ROOM. UPSTAIRS PRIMARY BEDROOM W/4PC ENSUITE, W/I CLOSET.SPACIOUS 2ND & 3RD BEDROOMS W/LARGE CLOSETS. LOFT HAS MANY USES AND CAN BE CONVERTED INTO 4THBEDROOM. LAUDRYROOM LOCATED UPSTAIRS FOR CONVENIENCE. BEAUTIFULLY LANDSCAPED FRONT YARD & BACKW/LARGE DRIVEWAY NO SIDEWALK IDEAL FOR EXTRA PARKING. THIS METICULOUSLY MAINTAINED HOME BOTH INSIDE AND OUT IS A MUST SEE. (id:59911)
Century 21 People's Choice Realty Inc.
3446 Bertrand Road
Mississauga, Ontario
Welcome to this exceptionally renovated 4-bedroom home, ideally located on a quiet crescent in the highly desirable Erin Mills community. Featuring modern elegance, this home has been beautifully updated with brand-new smooth ceilings, freshly painted, and sleek pot lights that create a bright and inviting atmosphere throughout,also Enjoy the private separate entrance to the basement and a convenient ground-floor laundry room, designed to make daily living both practical and efficient. Gourmet Kitchen: Step inside to find a stunning kitchen with quartz countertops, new tiles, and premium stainless-steel appliances, including a new fridge. The homes curb appeal is elevated by a brand-new front door and a refreshed garage door, giving the property a refined look. Spacious Bedrooms: The private primary suite offers a generous walk-in closet, and the three additional bedrooms provide flexible space for family, guests, or a home office. Income Potential: The fully finished basement is currently rented for $2,100/month, presenting a great income-generating opportunity or a way to offset living costs. Ideal Location: Situated in a vibrant, family-friendly neighborhood, this home is just minutes from Ridgeway Plaza, Costco, top-rated schools, and major highways (403, 407, QEW). Enjoy easy access to parks, Lifetime Fitness, shopping centers, and prestigious schools, including Erin Mills Middle School, Clarkson Secondary School, and a nearby French Immersion Catholic School. A rare opportunity like this wont last long! Schedule your private viewing today before its gone (id:59911)
Save Max Real Estate Inc.
204 Eaton Street
Halton Hills, Ontario
Charming Bungalow with Oasis Backyard! Welcome to this beautifully maintained detached 2-bedroombungalow, offering the perfect blend of comfort and style. From the moment you step inside, you're greeted by gleaming hardwood floors, a cozy gas fireplace, and a bright open-concept living and dining area-ideal for everyday living and entertaining. The heart of the home is the inviting eat-in kitchen, featuring ample cabinet space and a seamless walk-out to a spacious deck and your very own backyard oasis. Whether you're enjoying a morning coffee or hosting summer gatherings, the koi fish pond, lush perennial gardens, and gazebo create a private retreat like no other. The primary bedroom is a true escape, complete with a 4-piece ensuite and a walk-in closet. The second bedroom also offers a walk-in closet, and with no carpet throughout, the home is easy to maintain and allergy-friendly. Enjoy the convenience of main floor laundry with direct access to the double garage and a side-yard walk-out. The finished basement adds valuable living space with laminate floors and a generously sized third bedroom-perfect to guests, a home office, or extended family. This home checks all the boxes for those seeking comfort, style, and serenity-don't miss this rare opportunity! (id:59911)
Royal LePage Real Estate Services Ltd.
3 Mcnutt Street
Brampton, Ontario
A Rare Opportunity in the Prestigious Streetsville Glen community, ideally located just off Mississauga Road, adjacent to historic Churchville Village, and moments from Highways 401 and 407. This Executive Bungalow sits on a professionally landscaped premium-sized 60x152 ft lot backing onto wooded green space. Offering 3 bedrooms, 3 bathrooms & 2,728 sq ft of main floor living space, this home embodies the best of single-level living. Step inside to the huge bright formal living room W/10 ft tray ceilings & featuring 2 sets of French doors opening onto the front porch. An adjacent formal dining room is perfect for entertaining, while the spacious kitchen and breakfast nook are convenient to a 375+ sq ft family room with a 12 ft vaulted ceiling overlooks the backyard offering a beautiful and serene view of the professionally landscaped garden. The kitchen features stainless steel appliances, gas stove, granite countertops, stone backsplash, pot lights, a central island & 2 pantries for ample storage. Natural light pours in through expansive windows & a walkout to the covered back patio makes indoor-outdoor living effortless. Retreat to the bedroom wing all on one floor, featuring the luxurious & expansive primary suite W/a fireplace, separate sitting area, his & her closets & ensuite with built-in tub, double sinks & an oversized glass shower. A 2nd bedroom offers its own private ensuite, while the 3rd is beside a stylish powder rm perfect for guests. Additional highlights include Hunter Douglas blinds throughout, washer/dryer, large custom garden shed, interlock driveway & walkways, travertine stone patios W/glass & aluminum railings, in-ground sprinklers, central vacuum, outdoor lighting, 50-yr roof (2016) & 2-car garage. All windows & doors re-caulked in 2013. The unfinished basement with 9ft ceilings, above-ground windows offers 2,838 sq ft of endless potential. A rare gem in one of Brampton's most coveted enclaves this is elevated bungalow living at its finest. (id:59911)
Royal LePage Meadowtowne Realty
128 - 1050 Falgarwood Drive
Oakville, Ontario
Motivated Seller!!!!Spacious, bright, and ideally located welcome to 1050 Falgarwood Drive, a beautifully maintained 2-storey condo townhome offering an impressive 1,737 sq ft of living space in one of Oakvilles most desirable family communities. This rare 4-bedroom layout provides ample room for growing families, work-from-home professionals, or anyone looking for generous living space at exceptional value.Nestled in a top-rated school district, this home is just minutes from Iroquois Ridge High School, Falgarwood Elementary, and close to Oakville Trafalgar High School, making it an ideal choice for families prioritizing education. Inside, youll find spacious principal rooms filled with natural light, a functional kitchen, and a walk-out to a private balcony or patio. Enjoy the private patio for summer barbeques or your morning coffee a peaceful outdoor retreat that extends your living space and adds to your daily enjoyment.Live with convenience at your doorstep just a short drive to Costco, major grocery stores, Oakville Place Mall, and all daily essentials. Commuters will appreciate the proximity to Oakville GO Station, local bus stops, and easy access to Highways 403, 407, and QEW. Youre also close to Oakville Trafalgar Memorial Hospital, parks, scenic trails, and community centres.Whether you're a first-time buyer, upsizing, or looking for a smart investment in a prime Oakville location, this home offers the perfect blend of space, location, and lifestyle. A must-see property that checks all the boxes! Condo Fees Include, Hot water Rental, Water, Cable TV, High Speed Internet, 1 Underground Parking and Intercom (id:59911)
Real Broker Ontario Ltd.
2260 Oneida Crescent
Mississauga, Ontario
Spacious Bungalow on an oversized lot in prime neighborhood! Credit Valley Golf and Country Club. Nestled among Muti Million-dollar estate homes! 3 Bedrooms and 3 baths on main floor with an unfinished walk out basement. Master Bedroom 4pc ensuite bath. Main floor family room open concept with fireplace. Sunken Dining Room. Living Room walkout to deck/backyard. Hardwood floors throughout. Spacious eat in kitchen with walk out to deck/backyard. Entry to home from garage. Rough in ready in basement for 2 bathrooms and kitchen. 2 car garage. Main floor 2,796 sq ft. Renovate or build your dream home on a 107 ft lot frontage x 203 deep (Irregular lot) (id:59911)
RE/MAX Real Estate Centre Inc.
137 Eaglewood Boulevard
Mississauga, Ontario
Eagle-Eyed Buyers pay attention: The Eagle Has Landed! Custom-built in 2006, this One Owner Two-Storey Detached Home in highly sought after Mineola has over 3950 Sq Ft of Finished Living Space with 4 Bedrooms, 2 Dens, 5 Bathrooms + Fully-Finished Basement. A Den on each floor allows for use as an Office or Bedroom. Entertaining is a breeze with the Functional + Spacious Chef's Kitchen with Comfort Level Height Quartz Counters, endless Cabinet Storage with Lighting, Double Wall Oven, Gas Countertop Range, Centre Island, and Walk-in Pantry. Indoor/Outdoor living is seamless with a Kitchen Walkout to the Backyard Deck. The Custom-Built Deck contains Multiple Storage Areas + a Screened-in Sun Room. The Dining Room can comfortably accommodate large gatherings and is connected to a relaxing Family Room with Electric Fireplace. Expansive Fully-Finished Basement has Two Large Rooms, New Flooring, a rough-in for a wet bar, a 3-pc Bathroom, large Walk-In Cantina and plenty of storage: perfect for a recreation room, home theatre, or gym. On the Second Storey is the Primary Bedroom with Two California Custom Closets + 5-Pc Ensuite with Jacuzzi Tub. The Second Bedroom has a 4-pc Ensuite and the remaining bedrooms share a 4-Pc Semi-Ensuite Bathroom. Attached Double Garage, with Floor Coverings, Wall Organizers, Overhead + Cabinet Storage, and the 4 Car Driveway can accommodate most families' vehicles. Peace of mind and some insurance relief with these safeguards: Ring Doorbell + 3 Ring Cameras, Moen Water Flow Manager and Water Pressure Valve (2023), Frost-Free Sump Pump Battery Backup, House Alarm (cellular) includes motion detection and glass breaks (basement & first floor) plus flood, fire, water and temperature monitoring. Port Credit GO Train is a 5 min walk away and the beauty of Lake Ontario and vibrant amenities of Port Credit are less than a 10 min walk away. Attic insulation upgrade (2022). Washer/dryer (2019). Reverse Osmosis Water Filter (2023), Furnace and AC (2022). (id:59911)
Sutton Group - Summit Realty Inc.
5796 Sidmouth Street
Mississauga, Ontario
Welcome To This Stunning 4-Bedroom Detached Home With A Finished Basement, Nestled In The Highly Desirable East Credit/Heartland Community! Showcasing A Bright, Open-Concept Layout With Spacious Living And Dining Areas. This Home Features A Modern Kitchen With Ample Cabinetry And Counter Space. The Sun-Filled Breakfast Area Walks Out To A Large Deck Perfect For Relaxing In Your Private Backyard Retreat. Gleaming Hardwood Floors Run Throughout, And The Upper Level Offers Four Generously Sized Bedrooms With Large Windows And Closets. The Primary Suite Boasts A Walk-In Closet And A Private Ensuite. The Finished Basement Provides An Open Layout With A Full 3-Piece Bath, Ideal For A Rec Room, Home Office, Or Guest Suite. Located Just Minutes From Heartland Town Centre, Top-Rated Schools (Whitehorn PS, Vista Heights ES, Hazel Mccallion MS French Immersion, Rick Hansen SS), Parks, Grocery Stores, Restaurants, River Grove Community Centre, Erindale GO Station, And With Easy Access To Highways 403, 401, And 407. This Home Is Perfect For A Growing Family Looking To Upsize And Settle Into A Vibrant, Family-Friendly Neighborhood That Offers Both Everyday Convenience And Long-Term Value. (id:59911)
Bay Street Group Inc.
2084 Tolman Road
Mississauga, Ontario
Scandinavian Modern Farmhouse Vibes In The Heart Of Applewood Acres With This Thoughtful Passion Project By Renowned Design-Build Team, "Homes By Anacleto Design". 60 x 155 ft. Maturely Treed Lot & Over 6,000 sq ft. Of Total Space With Intentional Details From Top To Bottom; Inside & Out. A Wonderfully Textured Property With Timeless Neutral Finishes Blended Perfectly Throughout. Every Room In This Idealistic Family Home Is Grand, Airy & Bright. The Sprawling Main Floor Is Anchored By A Custom Scavolini Kitchen & Visions Of Green Through Every Window. The Fully Fenced Backyard Is Reminiscent Of A Swiss Meadow. Your 2nd Flr Laundry Room With A View Will Have You Looking Forward To Washing & Folding Days! The Kind Of Home That Is So Easy To Fall For. High Ceiling Garage For Car Lift. One Of The Finest Street Locations Within This Tightly Knit Neighbourhood. Steps To Applewood Plaza For All Of Life's Necessities. Situated Right Along The Toronto/Miss Border. No Double Land Transfer Tax! (id:59911)
Psr
26 Louvain Drive
Brampton, Ontario
Luxurious, spacious, and grand. Step inside this stunning house in The Chateaus. Experience the grandeur of 26 Louvain Dr. A unique well maintained Executive 5 bedroom 6 bathroom detached home with 4 car garage, spacious finished basement, and ample closets and storage. Situated directly adjacent to the Spearhead Valley, this house is perfectly located between the close knit community and the serene tranquility of nature. Watch the seasons unfold from your private professionally landscaped backyard oasis. Admire the pleasing vista from the large sun filled family room or any of the spacious bedrooms; all of which feature an ensuite. This approximately 3800 sqft home sits on a rare pie Shaped Lot which is also the largest lot in the neighborhood and features Granite Floor, Gourmet Kitchen With Granite Countertops, wide plank Hardwood flooring throughout, $$$$ Professionally Landscaped With Interlock Porch And Walkway And Rear Patio. Main Floor Den (breakfast nook), Stainless Steel Appliances, Crown Molding, Rec room and 2nd family room in the basement with potential for in-law conversion. This standout home represents a rare and unique opportunity in one of Brampton's most desirable neighborhoods.... Make it yours! (id:59911)
Keller Williams Portfolio Realty
172 Burgundy Drive
Oakville, Ontario
This Incredibly Keeren Designed Home Built In 2022! Located In Prestigious Eastlake Neighbourhood. This Home Boasts Approx.6300sf Luxury Living Space! Featuring Top-Notch Architectural Refinements With 4+1 Bdrms, 8 Baths (6 Full, 2 Half). Exterior Facade And Walk-up Area Built With Indiana Stone From The United States, Pella Windows And Doors, 71/2"*3/4 Grandeur White Oak Colour Engineered Hardwood Floor Through Out.The First Floor Boasts 10' Ceiling, A Double-Height Entry W/A Chandelier Lift/Down/W/A Skylight. Spacious Main Flr Office Perfect For Working From Home. The Great Rm Area Includes A Cozy Gas Fireplace, Breathtaking Views Of the Stunning Backyard Pool. Kitchen Equipped With B/I High-end Wolf Gas Stove & Hood, B/I Miele 30'' Fridge, Freezer, Oven & Micro, 2 B/I Asko Dishwashers And 24" Marvel Wine Fridge. A Lg 60* 91 Centre Island, Marble Calacatta Porceline Countertop And Backsplash, Ample Upper & Lower Cabinetry Space.The Interior Showcases Detailed Trim Work, Plaster Crown Molding, A Motorized Blinds System On Main Flr And Master Bdrm, Heated Floors In The Basement And All Ensuite Upstairs. Massive Windows Flooding Every Space With Light. The 2nd Floor Offers 4 Luxurious Bdrms, Each With Its Own Ensuite And W.I.C. Primary Bdrm W/A Lg Dress Rm W/A Skylight & Elegant 5pc Ensuite. The Residence Is Further Equipped With 2 Carrier Air Conditioning Units and 2 Furnaces W/Humidifiers. The Basement Includes A Guest Bdrm W/Ensuite, Rec, Home Theatre, Gym & Glass-enclosed Wine Rm. Designed Landscaping At Front & Backyard. The Fully Fenced Rear Yard Is A True Oasis W/Salterwater Pool W/Waterfall, An Outdoor Covered Porch W/Stone Gas Fireplace & BBQ Area. Irrigation System, Security System W/HD Outdoor Cameras, An Indoor Sound System And Google Home Automation. Six Routers Allow Network Signal Transmitted Within Entire House. HWT Owned. Walking Distance To Town, Parks & The Lake. OT High School, Maple Grove, Ej James, St. Mildreds, Linbrook, Appleby, Maclachla (id:59911)
Right At Home Realty
31 Norbert Crescent
Toronto, Ontario
This Tastefully Updated Etobicoke Raised-Bungalow Provides Over 2,800 Square Feet Of Living Space Across Two Levels, With 4 Above-Grade Bedrooms, 3 Bathrooms, And 2 Fireplaces, Distinguishing Itself Amongst Ravine Properties. Offering Plenty Of Natural Light Throughout, The Spacious, Open-Concept Layout With Sophisticated Touches Creates An Inviting Atmosphere. The Residence Presents A Seamless Blend Of Indoor And Outdoor Living, Featuring A Lush & Private Backyard, Creating A Serene Space Ideal For Both Relaxation And Stylish Entertaining. Fantastic Neighborhood Nestled On A Quiet Crescent, But Close To All Major Access Points Of City. Walking Distance To Etobicoke Centennial Park As Well As The TTC Future Eglinton Crosstown West Extension, Which Will Allow For Nearby Subway Access To City In The Coming Years. Seeing Is Believing, This Is A Wonderful Property Best Appreciated In Person! (id:59911)
Royal LePage Signature Realty
24 Goderich Drive
Brampton, Ontario
Welcome to your Dream Home, a stunning 5-bed, 4-bath show-quality light-filled home in the coveted Upper Mount Pleasant! Over 2570 sq. ft. of upgraded living space featuring 9 ft ceilings on both levels, an open-concept main floor, and a chef-inspired kitchen with quartz counters, custom hood, backsplash, and a massive 8'x4' island with storage galore! Enjoy premium hardwood flooring throughout, pot lights, crown moulding, upgraded lighting, and a professionally painted interior. The Master Bedroom offers upgraded finishes and 10 ft coffered ceilings, and a luxurious primary ensuite offers double sinks and a glass shower. Bonus: 2nd floor laundry with cabinets & counters, and a convertible open den ideal for a 5th bedroom. Step outside to a professionally landscaped backyard with a concrete patio, gazebo, deck wired for hot tub/TV, and built-in Wi-Fi access points for seamless internet. The unfinished Basement with a separate entrance offers the potential to fulfill your dreams as you see fit! Includes a Ring Alarm and Camera Security System. Close to Mount Pleasant GO, top schools, parks & shopping. (id:59911)
Exp Realty
3868 O'neil Gate
Mississauga, Ontario
Step inside one of the most sought-after exclusive enclaves in Mississauga. This home is a perfect blend of convenience and privacy, boasting luxurious finishes and upgrades throughout its 5000+ sq ft of living space. This home is built for entertainment and comfort living. Start your dream home journey with the towering grand entrance and its foyer exceeding 20ft in height. The sun-filled office is complemented by a cozy fireplace that creates a warm, inviting ambiance, perfect for fostering creativity and productivity. Relax and wind-down in the spacious family room with a built-in wall unit. Create your finest culinary masterpiece in the renovated expansive gourmet kitchen, designed with the passion of cooking in mind, and completed with a massive center island. The professionally landscaped backyard oasis includes an enormous heated salt water swimming pool promising countless hours of summer entertainment. The upper level features a large sunken-styled primary bedroom with walk-in closets and a luxurious ensuite bathroom, and three spacious bedrooms each with access to an ensuite or a Jack and Jill bathroom. The basement has been impressively upgraded into a haven for entertainment with a home theatre, a wet bar, and a pool table area. Convenience cannot be overstated as schools, UTM, shopping, restaurants, and major highways are just minutes away, with easy access to major parks and walking trails along the Credit River. (id:59911)
Sutton Group Quantum Realty Inc.
153 Rue Eric
Tiny, Ontario
Looking for a stylish, modern home where you can simply move in, unpack, and enjoy? This custom raised bungalow features a rare 7-car, two-story garage and offers over 3,200 sq ft of living space, including a finished basement with a walkout. Nestled on a quiet street among homes of exceptional quality, it blends space, privacy, and daily comfort.The open-plan living, dining, and kitchen area is perfect for family time and entertaining. The kitchen includes quartz countertops, a large island, stainless steel appliances, and a convenient walk-in pantry. The spacious master suite provides a 5-piece ensuite bathroom and a true walk-in closet. The second bedroom can double as an office, ideal for remote work.Need more space? The finished basement is great for gatherings, featuring a large rec room, kitchenette, and walkout. It also includes two more bedrooms, a full bathroom, and the potential for an in-law suite. The oversized basement cold store leads to the massive 7-car garage, offering storage or workshop possibilities if you don't have 7 cars.Escape to countryside living with a short 15-minute drive to Penetanguishene or Midland for shopping, dining, and amenities. Plus, La Fontaine Beach is just a 5-minute drive away. (id:59911)
RE/MAX By The Bay Brokerage
42 Tiller Trail
Brampton, Ontario
Bright, Beautiful, and Upgraded 3-Bedroom Semi-Detached Home in Brampton! Step into this immaculate, move-in-ready gem, perfect for first-time home buyers! Nestled in a highly sought-after, family-friendly neighborhood, this stunning property offers the ideal blend of comfort, style, and convenience. The spacious, open-concept main floor is flooded with natural light, featuring a beautifully upgraded kitchen with modern stainless steel appliances (3-6 years old). The ground and second floors boast elegant hardwood flooring and smooth ceilings, exuding a contemporary charm throughout. Relax and unwind in the finished basement, providing extra living space for your family. The backyard is an outdoor oasis, complete with a charming gazebo (1 year old) perfect for hosting gatherings or enjoying quiet evenings. Notable upgrades include a custom washroom, washer and dryer (4 years old), updated windows (5 years), furnace and AC (both less than 10 years old), and a roof replaced 8 years ago. Over $200K has been invested in upgrades, ensuring quality and comfort for years to come. This home offers an unbeatable location, just a short distance from all amenities. A fantastic investment opportunity and a beautiful place to call home! (id:59911)
Right At Home Realty
41 St Andrews Boulevard
Toronto, Ontario
Absolutely Stunning Custom-Built Luxury Home in Prime Etobicoke! This Brand New Detached Home Boasts 4 Spacious Bedrooms, 5 Spa-Inspired Bathrooms, and Over 3,190 Sq Ft of Exceptional Living Space. Premium Features Throughout Including a Modern Gourmet Kitchen with Upgraded Cabinetry, Stone Countertops, Gas Line for Stove and BBQ, and 9' Ceilings on Main and Second Floors. Oversized Windows Flood the Home with Natural Light. Enjoy the Convenience of an Elevator from the Basement to the Second Floor, Heated Floors and Towel Bar in the Primary Ensuite, Rough-In for Central Vac, Exterior Security Cameras with Sound, and Upgraded Lighting Throughout. Basement with 3-Piece Bath and Shower. Large 2-Car Garage + 6-Car Driveway. Perfect for Entertaining Inside and Out. A Rare Offering in a Highly Sought-After Location - A Must See! (id:59911)
The Agency
30 James Walker Avenue
Caledon, Ontario
Welcome to this stunning, newly built home in the heart of Caledon East! Boasting 3,330 sq ft of thoughtfully designed living space, this exceptional property offers the perfect blend of modern style and family functionality. Step inside to find rich hardwood floors throughout, a spacious main floor office ideal for working from home, and elegant open-concept living and dining rooms that are perfect for entertaining. The heart of the home is a massive, contemporary kitchen featuring sleek cabinetry, a walk-in pantry, and an expansive island all open to the oversized family room that overlooks the backyard, creating a seamless space for family gatherings and everyday living. Upstairs, you'll find five generous bedrooms and four beautifully appointed bathrooms, offering comfort and privacy for the whole family. Move-in ready and freshly completed by the builder, this is your opportunity to own a brand new home in a sought-after Caledon East community! (id:59911)
Royal LePage Premium One Realty
9 Anne Mckee Street
Caledon, Ontario
Welcome to your dream home! This newly completed residence by a quality builder with full Tarion Warranty offers over 2,800 sq ft of modern living space, perfectly designed for comfort and style. Situated on a large, premium corner lot, this home boasts 4 spacious bedrooms, 4 well-appointed bathrooms, and a versatile main floor office ideal for remote work or a quiet study. Step inside to find elegant hardwood floors throughout, soaring ceilings, and an open-concept layout filled with natural light. The separate side entrance adds convenience and potential for future customization or multi-generational living. Located in a growing, family-friendly community, this home combines upscale finishes, thoughtful design, and excellent location. Move in and make it yours today! (id:59911)
Royal LePage Premium One Realty
5893 Leeside Crescent
Mississauga, Ontario
**YOUR NEXT DREAM HOME!!**Newly Upgraded Luxury 4+1 Bedrooms, 4 Bathrooms, Double Car Garage Detached House in Mississaugas Top School District Over $100K Upgraded!** The main floor features an open-concept layout with a fresh coat of paint, hardwood flooring, and Brand new lighting features throughout.The brand-new kitchen (2024) boasts marble countertops, a stylish backsplash, New modern cabinetry, and stainless steel appliances. The kitchen overlooks the backyard, and the breakfast area leads directly to a private, well-landscaped garden. Upstairs, you'll find hardwood floors in all four generously sized bedrooms, each equipped with big closets and designed clothes organizer.The master bedroom includes a walk-in closet. Large windows fill the space with natural light, complemented by newly painted walls and contemporary light fixtures. There are two brand-new 4-piece bathrooms(2024), both featuring luxurious stand-up showers. The second-floor laundry room is clean, practical, and comes with custom cabinetry.The fully renovated basement (2024) includes a separate side entrance, offering privacy and convenience. It features a spacious room with a window, a brand-new 4-piece bathroom(2024), and All essential installations required for the kitchen, washing machine, and dryer (electrical outlets, drainage pipes, exhaust vents, etc.) are available(2024), Simply plug in your appliances, and it's ready to use. The basement also includes a spacious living area with a mirrored accent wall, perfect for transforming the space into a home gym or multipurpose room. This Decent Size Basement One bedroom Apartment With high rental potential and generating rental income. Professional Backyard Garden and Landscaping. Convenient location and safe neighbourhood, Minutes To hwy 401 & 403, Erin Mills Town Centre, Top Ranking High School Area, John Fraser Ss & Gonzaga (French Immersion).Don't miss the chance to see this dream home today!!! (id:59911)
First Class Realty Inc.
17 Beaverhall Road
Brampton, Ontario
Beautifully renovated 4-bedroom, 4-washroom detached home featuring a family room, living room, and a cozy fireplace. This move-in-ready home boasts a brand-new kitchen with quartz countertops and a modern backsplash, new flooring, and newly renovated washrooms. Enjoy morden lights throughout, fresh paint, and new curtains, creating a bright and modern ambiance. The finished basement includes a separate laundry area and a legal side entrance. The double garage has a freshly painted floor, and the driveway accommodates 4 cars. Conveniently located close to all amenities, including schools, parks and more. Don't miss this incredible opportunity! (id:59911)
Homelife/miracle Realty Ltd
65 Belmont Drive
Brampton, Ontario
Welcome to your new home for those who seek elevated living in the heart of the city. With a perfect blend of architectural innovation, great finishes, and thoughtful amenities, 65 Belmont Dr redefines what it means to live in affordable style. Key Features Include: Sleek, Modern Architecture: Clean lines, glass accents, and minimalist design set the tone for this home. Spacious Layouts with 3+1 bedroom floor plan that maximize light, space, and comfort. Modern Interiors: Renovated Kitchen with countertops, cabinets and original hardwood flooring throughout. Bathrooms fully renovated. Private Outdoor Spaces: Enjoy your private over-sized patios withy space to breath and stretch out. Includes large hot tub. Unbeatable Location: Situated in a thriving neighborhood close to dining, shopping, entertainment, and public transit. 65 Belmont offers the convenience of urban life with the comfort of a private retreat. Whether you're a young professional, a growing family, or someone looking to downsize in style, 65 Belmont offers the perfect home for modern lifestyles. (id:59911)
RE/MAX West Realty Inc.
183 Livingstone Avenue W
Toronto, Ontario
Incredible location, Convenient layout 2 Bed 1 W, plus a full basement unit with 2 Bed 2 W, 4 Minutes walt to the coming Oakwood Station (New Lrt N Line) and 10 Min Walk to the Eglinton Station (University Line) . Schools, Parks, Food Shops, Restaurants, Places Of Worship, Allen Rd & Mins To Downtown! Solid Brick Bungalow With Single Car Garage. Sunny South Facing Deck, Forced Air Gas, Central Air Condition, Many Options: Full Bungalow w/Finished Basement, In-law suite or Rent out the unit. (id:59911)
Ipro Realty Ltd.
41 Glenmore Crescent
Brampton, Ontario
Stunning 4+1 bedroom semi-detached home featuring no carpet anywhere. The property includes a one-bedroom basement suite with a separate entrance. This home has been beautifully renovated with numerous upgrades, including fresh paint, new flooring, modern pot lights, and a brand-new kitchen outfitted with a stainless steel stove (brand new), stainless steel dishwasher(brand-new), a stainless steel fridge, washer, and dryer, along with new vanities throughout. The main floor boasts an open-concept living and dining area, a spacious eat-in kitchen, and elegant crown moulding. The large backyard sits on an extra-deep lot, providing plenty of outdoor space for relaxation or entertaining. Conveniently located within walking distance to Bramalea City Centre and close to a variety of amenities. (id:59911)
Save Max Bulls Realty
6636 Edenwood Drive
Mississauga, Ontario
Don't Miss This Incredible Opportunity To Own A Spacious, Updated Family Home In One Of Mississauga Most Desirable And Convenient Neighbourhoods! This Bright And Beautifully Maintained 4-Bedroom, 4-Bathroom Home Offers An Ideal Blend Of Comfort, Style, And Functionality Perfect For Growing Or Multigenerational Families. Step Inside To Discover A Sunlit Interior With Large Windows, Pot Lights, Ceramic And Hardwood Flooring Throughout. Family Size Renovated Kitchen (2020/2021) Features Modern Cabinetry And Marble Countertops, Remote Controlled Blinds. This Home Flows Effortlessly Into Multiple Living Spaces, Including A Generous Family Room With Fireplace And Three Walkouts To A Pool-Sized Backyard, Large Deck and Gazebo For Entertaining Or Relaxing Outdoors. There Are 4 Oversized Bedrooms, Updated Bathrooms, Double-Car Garage With Direct Home Access. New Garage Doors (2020)New Doors And Windows (2021)Exterior 2nd Floor Eavestrough Accent Lighting For Enhanced Curb Appeal. New Roof (2020). Interior/Exterior Security Camera's, Blinds, Garage/Front Doors, Exterior LED Lights All Controlled By Your Phone App. BONUS Separate Side Entrance To The Basement, Previously Used As An Apartment, Creation Of A New Apt Space Will Offer Excellent Potential For In-Laws Or Rental Income (Buyer To Verify Local By-Laws)..Located Just Steps From Meadowvale Town Centre, Parks, Restaurants, Close To Churches, Mosque, And On The Direct UTM Bus Line, Schools. Easy Access to Hwy's 401, 403, 407. This Home Is Perfectly Positioned For Convenience And Community. This Is The Family Home You've Been Waiting For! (id:59911)
Land/max Realty Inc.
116 Canada Goose Boulevard
Brampton, Ontario
SEEING IS BELEIVING Absolutely Stunning! Corner Semi detached, Fully Renovated 3+2 Bedroom Home In One Of Brampton's most desirable area with over $100 K upgrades features A modern kitchen with Samsung Bespoke Appliances, Quartz Counter tops, Backsplash & Fully Renovated Bath rooms, Premium Fixtures. Freshly Painted In Trendy Tones With Pot Lights Inside & Outside, Zebra Blinds, and premium Wood Flooring . Popcorn Ceiling removed On Main Floor For A Clean, Contemporary Look. 3 Fridges (2 W/ Water & Ice Dispensers), 2 Stoves, Dishwasher, Washer & Dryer Included. Appliances are under manufacture warranty. Separate Entrance through Garage to A Fully Finished Basement With Option For 1 Or 2 Bedrooms Ideal For Extended Family Or Rental Potential! New Trane Furnace & Heat pump, Attic Insulation, Smart Garage Door With Built-In Camera, New Backyard Shed On Concrete Base. Zoned For Top-Ranked Great Lakes Public School And Minutes From Harold M. Brathwaite SS Offering The IB Program. Steps To Trinity Common Mall, Gurudwara, Mosque, Plaza, Tim Hortons, Restaurants, Parks & Transit. Just 2 Minutes To Hwy 410! (id:59911)
Century 21 Green Realty Inc.
28 - 80 Acorn Place
Mississauga, Ontario
Stunning End Unit Condo Townhouse in a Prime Mississauga Location! This beautifully maintained 3-bdroom, 3-bthroom home offers the feel of a semi-detached in one of Mississauga's most prestigious and family-friendly neighbourhoods. Featuring a bright, open-concept layout and a finished walk-out basement, this home is perfect for family living. Enjoy the peace of having no rear neighbours and a backyard view. The walk-out basement provides flexible space ideal for a home office, recreation room, or even a fourth bedroom. Low condo fees make ownership even more appealing. Located just minutes from top-rated schools, parks, Square One Mall, Frank McKechnie Community Centre & the Mi Way terminal. Additional access through Hurontario Street and proximity to the new LRT line and Pearson Airport ensure seamless connectivity. With a kids play area just steps from your door and Huron Park within walking distance, this home truly offers the perfect balance of comfort, convenience, and community. (id:59911)
RE/MAX Realty Services Inc.
8304 County Rd. 169 Road
Severn, Ontario
Conveniently located in the quaint village of Washago this charming, raised bungalow has had several recent upgrades. The gleaming modern kitchen has been completely refurbished from top to bottom with new cupboards, countertops, stainless steel appliances, window and patio doors. Enjoy the warm glow from the propane fireplace in the serene livingroom while immersed in a good book. A few of the featured finishes include laminate flooring, LED pot lighting, wainscotting and freshly painted with opening the wall to lead into the kitchen and side door to the plumbed in BBQ and backyard. The main 4-piece bathroom has also had a refresh with the vanity and fixtures. There are three main floor bedrooms with an additional fourth bedroom in the lower level along with an ample sized rec room for a games area and to cozy up by the propane fireplace for movie night. There is a total of 1890 sq. feet of living space so it's bigger than it looks! The generous backyard is fully fenced with a pool and play area for the kids and ideal for a train buff, where you will enjoy watching the train go by. Just a quick stroll to Centennial Park to a beautiful beach, playground and picnic shelter or to launch your watercraft and head out on Lake Couchiching for the day. Ideally located within a few minutes' drive to Hwy. 11 and halfway between Orillia and Gravenhurst. You can enjoy a game of golf or a show at Casino Rama nearby or walk to the shops and restaurants in scenic Washago for an enjoyable meal or shopping experience. The gazebo contains a hot tub which both can be purchased separately if desired. (id:59911)
Royal LePage Lakes Of Muskoka Realty
3222 Epworth Crescent
Oakville, Ontario
A Home That Grows With You In the Heart of Bronte Creek. Some homes simply check boxes. This one tells a story. Imagine mornings in your sunlit kitchen, sipping coffee at the island while everyone gets ready for the day. The recently upgraded kitchen (2025) with quartz counters, stainless steel appliances, and ample cabinetry, flows seamlessly into the family room where laughter fills the space beneath coffered ceilings and around the gas fireplace. Step outside and you will find a backyard oasis that feels like a retreat with lush landscaping, soothing pond, a large deck, and privacy that invites quiet moments or lively summer gatherings. It's not just a yard; it's your sanctuary. Upstairs, four spacious bedrooms plus a den provide room to grow, each with warmth and natural light. The primary suite offers a peaceful escape with a walk-in closet, soaker tub, and glass-enclosed shower - your own private spa. Need flexibility? The professionally finished basement offers a fifth room that adapts to your lifestyle: as a guest room, home office, gym, or creative space. Freshly painted in 2025, this home is meticulously cared for, blending timeless finishes like hardwood floors and crown moulding with modern upgrades. Set in the sought-after Bronte Creek community, you are surrounded by top schools, trails, parks, and convenience, ideal for families, professionals, and investors alike. Whether you're a first-time buyer or upgrading to your forever home, this almost 3,000 sq ft total space end unit home is fully move-in ready and designed to inspire, adapt, and grow with you. (id:59911)
Royal LePage Real Estate Services Ltd.
3 Gold Finch Court
Brampton, Ontario
Renovated Detached 3-Bedroom Home in Brampton's Desirable 'G Section'!Beautifully updated detached home with a spacious yard, perfect for first-time buyers or young families, no condo fees! Enjoy a bright, open-concept main floor with abundant natural light. The modern kitchen features brand-new appliances, stylish finishes, and connects seamlessly to the living and dining areas. Upstairs, you'll find three generously sized bedrooms and a renovated 4-piece bathroom. The finished basement offers a large recreation room, dry bar, a brand-new 4-piece bath, and additional living space for your family's needs. Recent upgrades include: new flooring throughout, new zebra blinds, new light fixtures, pot lights, and fresh paint throughout the home. Located in a family-friendly neighbourhood, close to great schools, parks, Terry Miller Recreation Centre, Chinguacousy Park, and all amenities. Move-in ready! Just unpack and enjoy! (id:59911)
Save Max Achievers Realty
3045 Lakeshore Road
Burlington, Ontario
Exquisite 5-bedroom home set on an oversized, park-like corner lot in Burlingtons prestigious Roseland neighbourhood. Meticulously maintained and thoughtfully designed, this residence blends timeless elegance with modern comfort. The heart of the home is a stunning gourmet kitchen featuring a marble island and backsplash, top-tier appliances, and open flow to both the dining room and sun-filled family room. Wrapped in Ridley windows, the family room showcases a beautiful wood-burning fireplace - a recent addition that brings warmth and character to the space. A spacious living room with gas fireplace provides an inviting setting for entertaining, while a private main-floor office offers quiet seclusion for working from home. Throughout the main living areas, rich walnut hardwood flooring adds warmth and sophistication. Upstairs offers five generously sized bedrooms, including two with ensuite baths and a third with ensuite privileges. The front bedroom - with soaring ceilings and lake views - offers flexibility as a second family room, home gym, or studio. The fully finished lower level expands the living space beyond the 4,200 sq ft above grade, offering endless possibilities for recreation or relaxation. Outside, enjoy lush gardens, a 20' x 40' pool, an expansive deck, and a premium built-in Kalamazoo BBQ centre - perfect for entertaining in your own private oasis. Additional features include a new Euroshield roof, a 3-car garage with mudroom access, and dual driveway entry from Hart Rd and Lakeshore Rd. This turnkey home is the perfect blend of luxury, location, and lifestyle. Lets get you home! (id:59911)
RE/MAX Escarpment Realty Inc.
