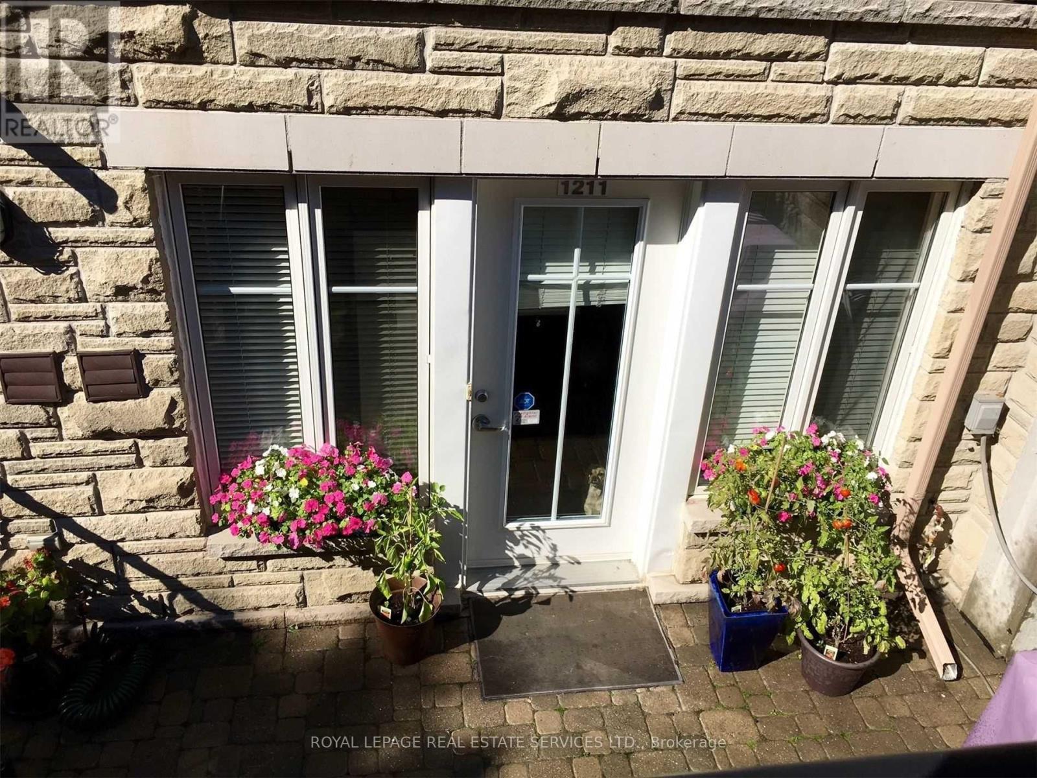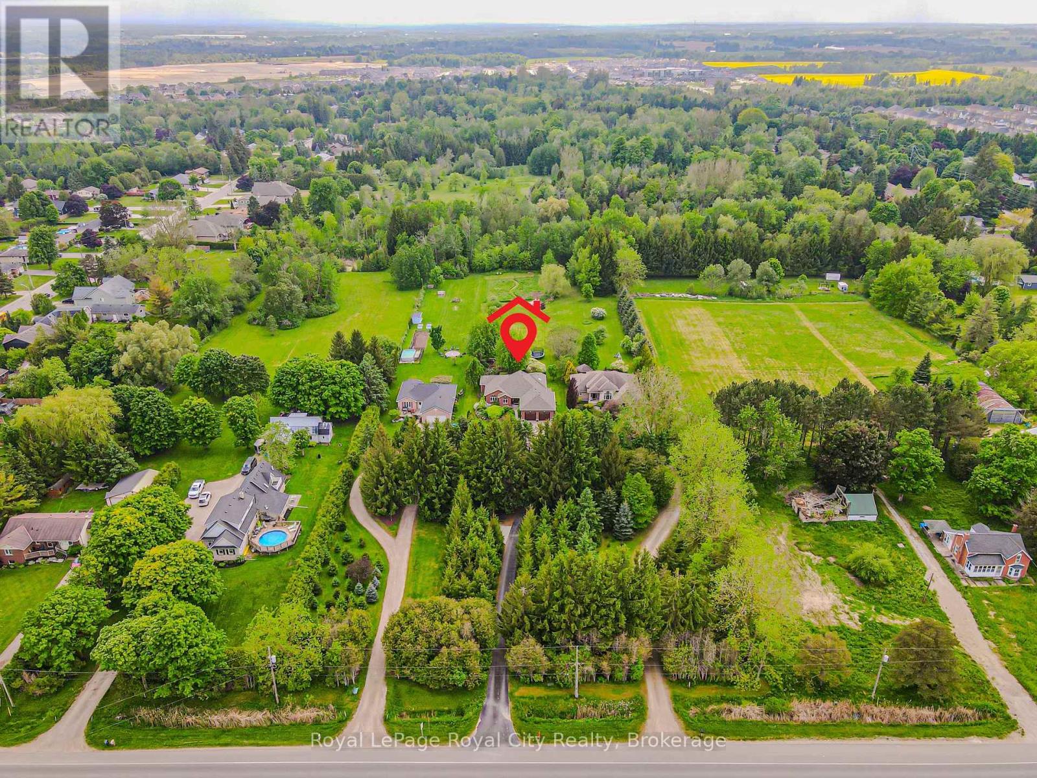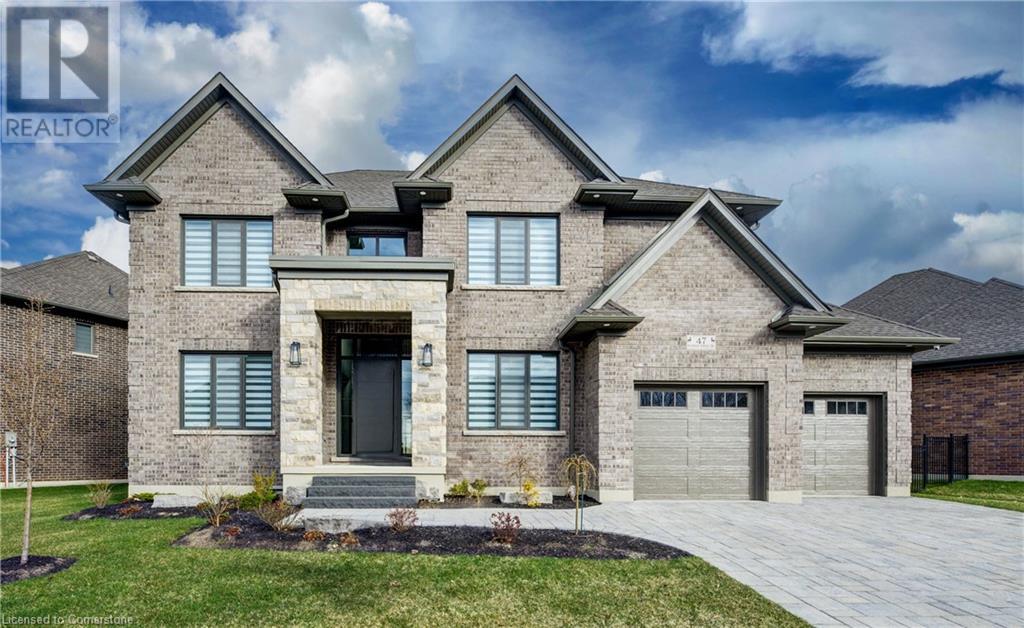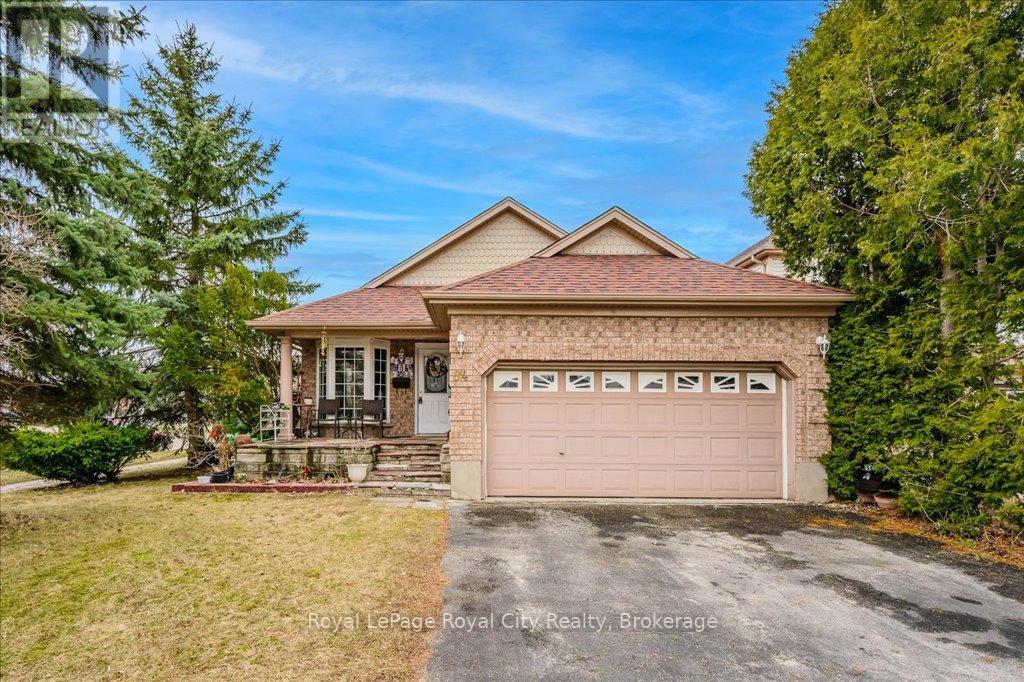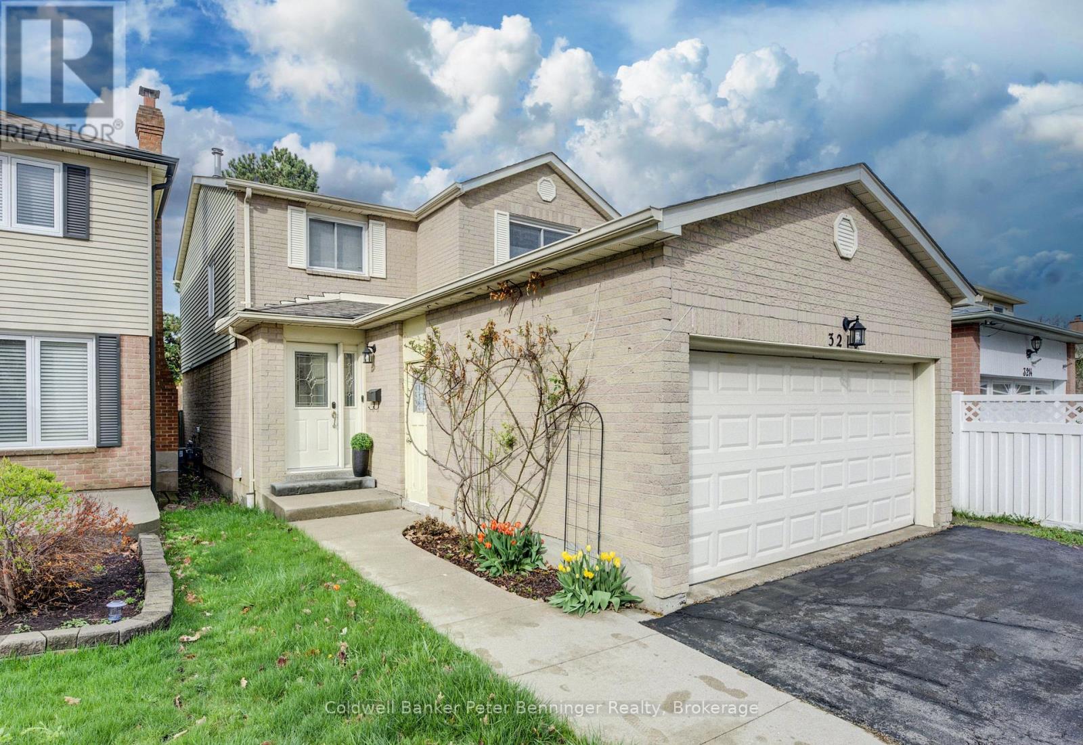115 - 80 Vanauley Street
Toronto, Ontario
Amazing unit at Tridel's sought- after SQ2 In The Heart Of Queen West, Toronto's Most Vibrant Community. Fantastic 2 Bed Unit Has Spacious Den (Office) And 2 Full Baths Plus 1 Half Bath. Terrific Layout, Big Windows, 9 Ft Ceilings - 1124 Sqft Loft. Two(2) Separate Closets With Built-In Shelving, + Ensuite Bath. Over 220 Sq Ft Backyard With Gas Bbq Hookup, Water Access + Incredible Garden Views. (id:59911)
Right At Home Realty
3009 - 65 Mutual Street
Toronto, Ontario
Elegant Ivy Condo In Downtown Core, A Pristine, Just One Year Old Unit In The Heart Of The Garden District. This Unit Boasts A Fusion Of Contemporary Design And Urban Convenience. 1 Bedroom, one of the best functional layout. Modern Kitchen With Granit Counter, Backsplash, S/S Appliances. Floor-to-ceiling Windows Flood The Space With Natural Light, East Exposure Full Of Sun. With Meticulous Attention To Detail And High-end Finishes, This Unit Redefines Luxury Living. Custom-designed kitchen, Cabinetry & Soft-Close Drawers & Cabinets, Open Concept Kitchen With All Quality Stainless Steel/Paneled-Front Kitchen Appliances, Quartz Countertop. Laminate & Porcelain Flooring. Amenity Include Concierge, Guests Suites, Exercise Room, Meeting room, Visitor parking. This Is An Incomparable Place To Root Yourself. Located In Convenient Downtown Core Just Minutes to the Dundas-Yonge Subway, Eaton Centre, Dundas Square, Ryerson/Toronto Metropolitan University, and Dundas Yonge TTC. Perfect Walk Score. Steps Away From Both Dundas & Queen Subway Stations, PATH, Financial District, Massey Hall, and Maple Leaf Gardens, Amazing Shops, Restaurants, And So Much More That Toronto Has To Offer! (id:59911)
First Class Realty Inc.
903 - 10 Capreol Court
Toronto, Ontario
Rare opportunity in downtown Toronto! Beautifully renovated 1 Bed + Study condo at 10 Capreol Court, includes 1 parking & 1 locker perfect for comfortable city living. Approx. 561 sq. ft. plus a 45 sq. ft. balcony. Features White Oak engineered hardwood floors, a sleek custom kitchen with built-in cabinetry and designer backsplash, a stylish dining area with custom pantry, and a high-end renovated bathroom with modern finishes. Spacious bedroom includes built-in closets, motorized blinds, designer lighting, and balcony access. Premium amenities: indoor lap pool, jacuzzi, squash court, steam room, fitness center, concierge, theatre, party rooms, yoga studio, kids play zone, and visitor parking. Located across from Canoe Landing Centre with schools, childcare, and a community center. Walk to TTC, Rogers Centre, CN Tower, waterfront, parks, shopping, and more. Ideal for professionals seeking a modern, functional home in a vibrant, connected neighborhood. Tenant responsible for hydro, cable, and internet (not included). (id:59911)
Homelife/vision Realty Inc.
1211 - 21 Pirandello Street
Toronto, Ontario
Looking For Your Own Home With Private Entrance, Private Outdoor Space, And Lots Of Natural Light In Liberty Village? How About A Terrace With A Spot To Put Your Gas Bbq Hook-Up And Private Outdoor Space? Maybe You Want Ensuite Laundry, A Built-In Closet, Dedicated Parking And A Locker? How About A Quick Walk To Groceries, Restaurants, Parks Or Transit? If Yes, Than This Is The Place For You!This Is A Fantastic Location; 5 Minute Walk To Groceries And All The Great Restaurants In Liberty Village; 5 Minute Bike Ride To Ontario Place Or The Lake; And Easy Access Out Of The City Perfect Location To Enjoy The City. (id:59911)
Royal LePage Real Estate Services Ltd.
1301 - 120 Harrison Garden Boulevard
Toronto, Ontario
Elegant Tridel Tower, Very Well-Lit Unit With Eco-Friendly Avonshire Park At The Door. Close To The Yonge & Sheppard Subway With Free Shuttle Service. Exclusive Premium Parking/Locker Unit By Elevator. Luxurious Amenities & Spacious Lobby. Modern Kitchen. Euro-Infused Fixtures &Finishes With European Built-on Appliances. Premium New Laminate Floor Throughout The Unit (id:59911)
RE/MAX Experts
68 Astley Avenue
Toronto, Ontario
Welcome to North Rosedale -A Rare Opportunity in a Coveted, Historic Community. Nestled in the heart of prestigious North Rosedale, this elegant 3-storey residence offers timeless charm and exceptional space for refined family living. Featuring 5 bedrooms, 5 bathrooms, and a private nanny suite in the lower level, this home seamlessly blends classic character with modern comforts.The main floor boasts a formal dining room with custom built-ins, a spacious family room combined with an open-concept kitchen, and a sunlit breakfast room perfect for casual meals. The living room exudes warmth, complete with a fireplace, bay window, and serene views of the front yard.Upstairs, the primary retreat features a luxurious 5-piece ensuite and an expansive walk-in closet, while the upper levels offer two private terraces, ideal for outdoor entertaining or quiet relaxation. Lush yard with a peaceful pond and beautifully landscaped garden.Natural light fills every corner of this home, enhancing its bright, welcoming ambiance. Located just steps from Chorley Park, Summerhill Market, and all of Rosedale's top-tier amenities, this is a rare opportunity to own in one of Torontos most distinguished neighborhoods. (id:59911)
Sotheby's International Realty Canada
953 St David Street N
Centre Wellington, Ontario
Set on 1.86 acres of peaceful, private land right in town, this custom-built bungalow was thoughtfully designed for enjoying family life, entertaining friends, and appreciating the beauty of nature. A long laneway framed by majestic white spruce trees sets the tone for the serenity that awaits. This one-owner home blends quality craftsmanship with warmth and functionality. From the grand foyer with its 10' ceiling to the maple hardwood floors and custom millwork, you'll feel the pride of ownership throughout. At the heart of the home is the open-concept great room, where family celebrations and quiet evenings by the fire unfold. Built-ins surround the gas fireplace, and large windows with a walkout to the two-tiered deck connect you to the outdoors. The kitchen, designed for both everyday living and special gatherings, features cherrywood cabinetry, quartz countertops, a breakfast bar, and a sunny dining area overlooking the backyard. Families and pet lovers will appreciate the mudroom/laundry with access to the oversized double garage and a separate entrance to the finished basement, ideal for multi-generational living or weekend guests. The main level offers three bedrooms, including a private primary suite with walk-in closet and spa-inspired ensuite for quiet moments of relaxation. A fourth bedroom with semi-ensuite is located in the finished basement, along with a cozy family room with fireplace and a spacious rec room with a bar, ideal for movie nights, game days, or a future self-contained apartment. The backyard has been the backdrop for BBQs, bonfires, gardening, and more. With GRCA-protected land at the rear and ample room for a pool, outbuilding, or outdoor adventures, there's plenty of space to dream and grow. Close to schools, shopping, restaurants, and just minutes to the 401, this is more than a house, its a forever home ready for your next chapter. (id:59911)
Royal LePage Royal City Realty
Mv Real Estate Brokerage
47 Pioneer Ridge Drive
Kitchener, Ontario
BRAND NEW latest build just completed by the acclaimed Surducan Custom Homes, with all the fine finishes that discerning buyers have come to expect from Surducan. Transitional modern luxury in prestigious Deer Ridge Estates. Boasting just under 4800 feet finished living space and featuring latest European tilt and turn high-end technology in windows and steel door systems. 5 bedrooms, 5 baths, including second ensuite, bath and a jack and Jill bath. 9 foot ceilings on the upper level. Main floor office, with built-in shelving. Separate designated dining room. Minimalistic design offering seamless flow and high-end finishes, wide spacious hallways, wide plank light oak hardwood flooring and contemporary over sized hardwood staircase w/built in lighting & black wrought iron. Built-in cabinets beside artistic featured fireplace wall. Open gourmet kitchen/dinette, featuring walk-in pantry with second sink area for kitchen prep or bar. For the chef an awesome large Gas stove range w/ high powered fan & over-sized gourmet fridge. Walk out off dinette to covered porch with gas line bbq. Fully fenced backyard. Rarely found tandem triple car garage, w/large steel and glass door system walkout to backyard. Fully finished basement with private 5th bedroom and bathroom. Lots of great finished storage space. Full irrigation system. Security cameras included. Tankless hot water heater. All equipment is owned. Book your private viewing now, this is your dream home! (id:59911)
RE/MAX Twin City Realty Inc.
84 Porter Court
Guelph, Ontario
Tucked away on a quiet court with direct access to scenic trails, this beautifully maintained home offers the perfect blend of space, style, and location. Boasting 4 above-grade bedrooms plus a dedicated home office, it sits on a premium, pool-sized corner lot with a large, private backyard ideal for entertaining or relaxing with family. Step inside to soaring 14+ ft cathedral ceilings in the living, dining, and kitchen areas, creating a bright and airy ambiance. The spacious eat-in kitchen opens to the family room, complete with a cozy gas fireplace and walkout to the backyard.The primary suite features vaulted ceilings, a second gas fireplace, and ample space to unwind. With 3 full bathrooms, hardwood flooring, pot lights throughout, and a fully finished basement, there's room for everyone to live, work, and play in comfort. The basement adds another 600 SF+ of finished living space with upgraded insulation under the laminate flooring for warm feet throughout the year. We also offer an extra large cold storage room. This is a rare opportunity to own a truly special home in one of South Guelph's most desirable neighborhoods. (id:59911)
Royal LePage Royal City Realty
88 Culham Drive
Cambridge, Ontario
WHERE CHARM MEETS POTENTIAL IN WEST GALT. Tucked into one of West Galt’s most beloved pockets—just moments from excellent schools, leafy parks, local restaurants, and quaint shops—88 Culham Drive offers over 2,800 sq. ft. of living space. Set on a mature corner lot framed by towering trees and a timeless stone exterior, this warm and welcoming family home has both presence and potential. Step inside to find an open foyer that leads you into the bright, separate living and dining rooms, each filled with natural light and accented by crown molding and parquet flooring—classic features that never go out of style. The open-concept kitchen connects seamlessly to a cozy family room, where sliding doors walk out to a private patio and fenced backyard—perfect for your morning or summer gatherings. Upstairs, you'll find 4 generous bedrooms, including a tranquil primary suite with a 3pc ensuite and walk-in closet. The partially finished basement adds another layer of versatility, featuring a games area with a wet bar—a fun throwback space that’s ready to enjoy or reimagine. A side entrance and garage access lead to a separate staircase down to the basement, opening up endless possibilities for future in-law suite. Notable updates include a furnace (2021), A/C (2024), and roof (2013). A double garage and private driveway offer parking for 4 vehicles. Full of charm, flexibility, and located in a highly sought-after family-friendly neighbourhood—88 Culham Drive is ready for its next chapter. (id:59911)
RE/MAX Twin City Faisal Susiwala Realty
3210 Anderson Crescent
Mississauga, Ontario
Welcome to this beautifully renovated two-storey family home nestled in the heart of Meadowvale, one of Mississaugas most vibrant and sought-after communities. Boasting three spacious bedrooms and four well-appointed bathrooms, this home has been thoughtfully updated from top to bottom to offer both style and functionality. The custom kitchen features high-end cabinetry, stone surfaces and sleek stainless appliances (2022), perfect for everyday living and entertaining alike. Enjoy your large sit-at center island designed with care that overlooks your gorgeous living room with custom built ins. The open-concept layout of this house with lovely high ceilings flows seamlessly into the living spaces, all freshly repainted in 2023 for a bright, modern feel. The finished basement, completed in 2021, adds valuable living space ideal for a home theatre, playroom, or office. Step outside to enjoy the large fenced backyard plus newer back deck (2021)perfect for summer gatherings or quiet mornings with a coffee. Additional updates include a new air conditioning unit (2023) and ample parking for up to four vehicles. Located close to top-rated schools, shopping, parks, and transit, this is a gorgeous family home ready for you to move in and make it your own. Dont miss this rare opportunity to live in a truly turnkey home in a fantastic neighbourhood. (id:59911)
Coldwell Banker Peter Benninger Realty
572 Greenhill Avenue
Hamilton, Ontario
Meticulously renovated backsplit in sought after East Hamilton location. Tucked only two minutes away from the Redhill Expressway and located directly across from a park. Main level design is mesmerizing boasting a open concept layout blanketed in luxury vinyl floors and laundry hookup. Main kitchen is equipped with massive island, brand new appliances and high-end quart countertops and backsplash. Upper level boasts three bedrooms with stunning main bathroom. Lower level in-law suite boasts completely separate side door entrance leading to lower level living room/dinette and kitchen. Lower level kitchen boasts island, quartz countertops, brand new stainless steel appliances and lots of cabinet space. This level also enjoys a convenient two piece bath, keeping guest away from the second, main lower level bath. Finally, basement boast two bedrooms with walk in closets and three piece bath with gorgeous stand up shower and lower level laundry including washer and dryer. Gorgeous backyard has been newly sodded and has mature trees to giving tranquil enjoyment. No expense spared on this quality home including new roof, most windows, front and side door, new insulation in attic, all new trim and so much more. Hurry in this home will not last! (id:59911)
RE/MAX Escarpment Realty Inc



