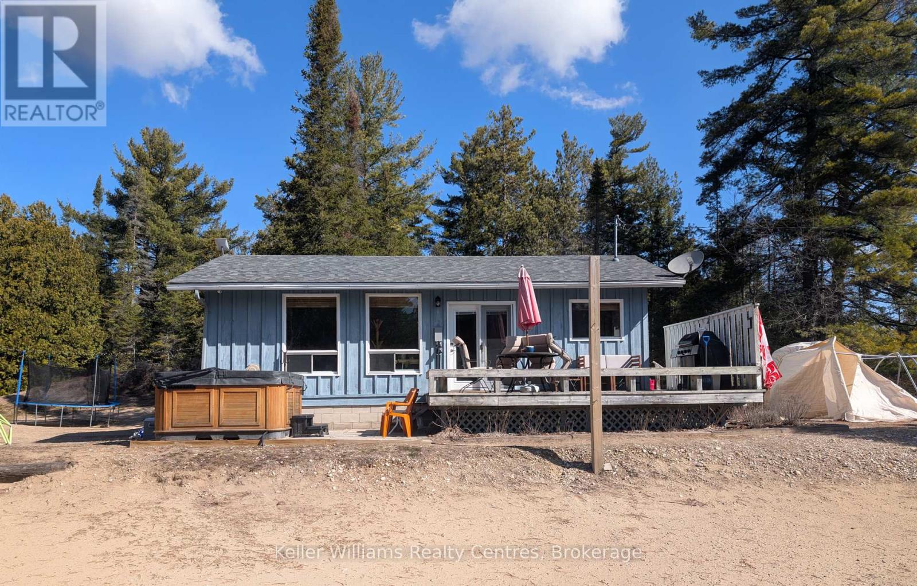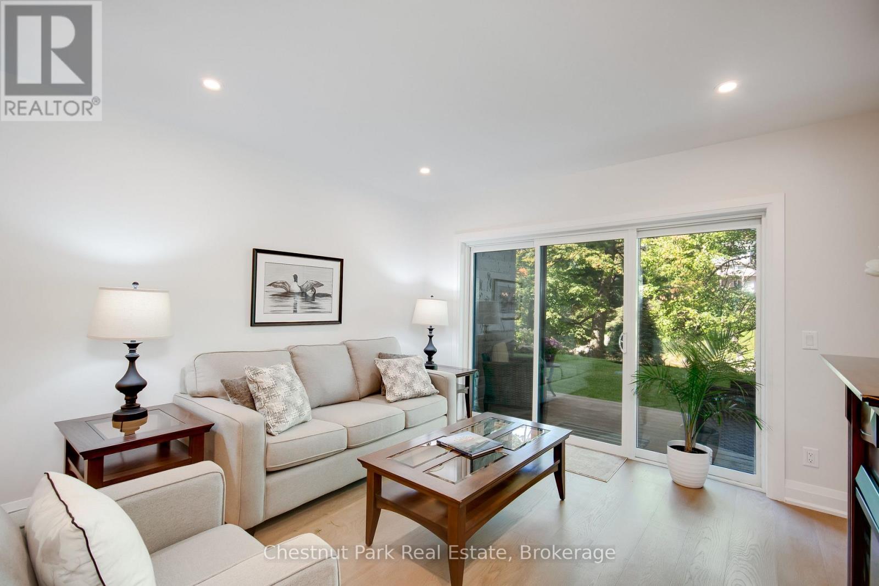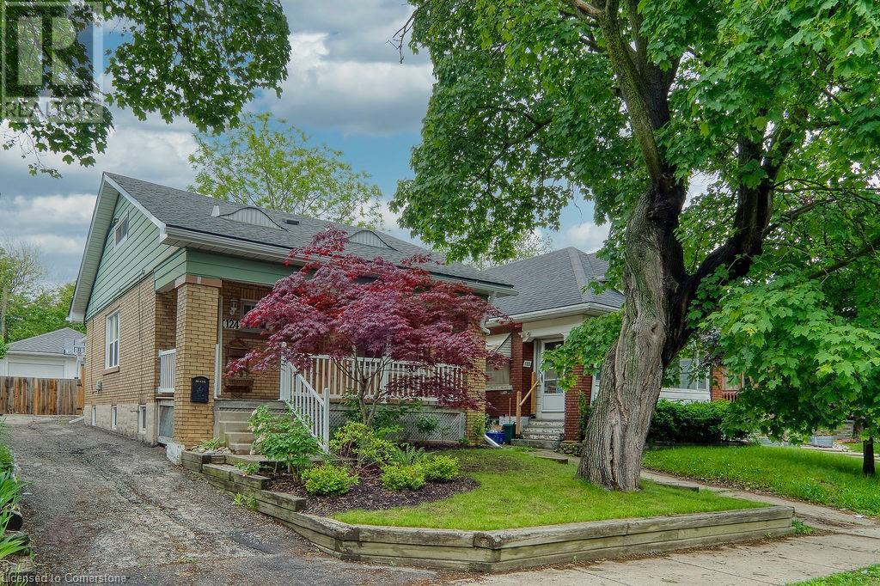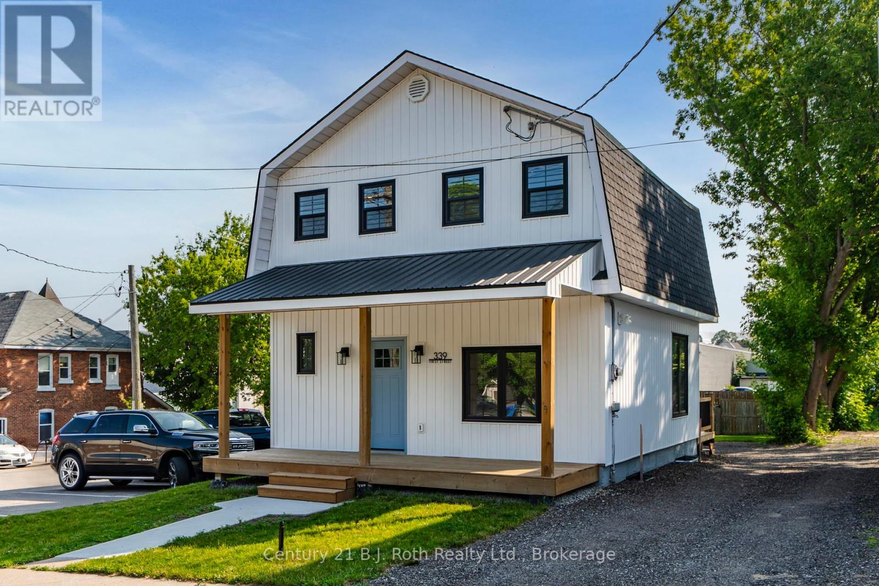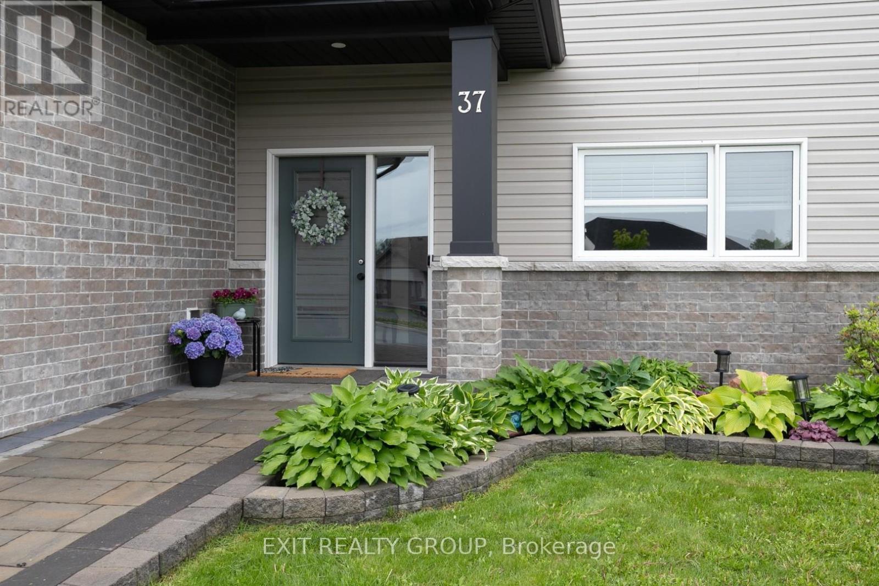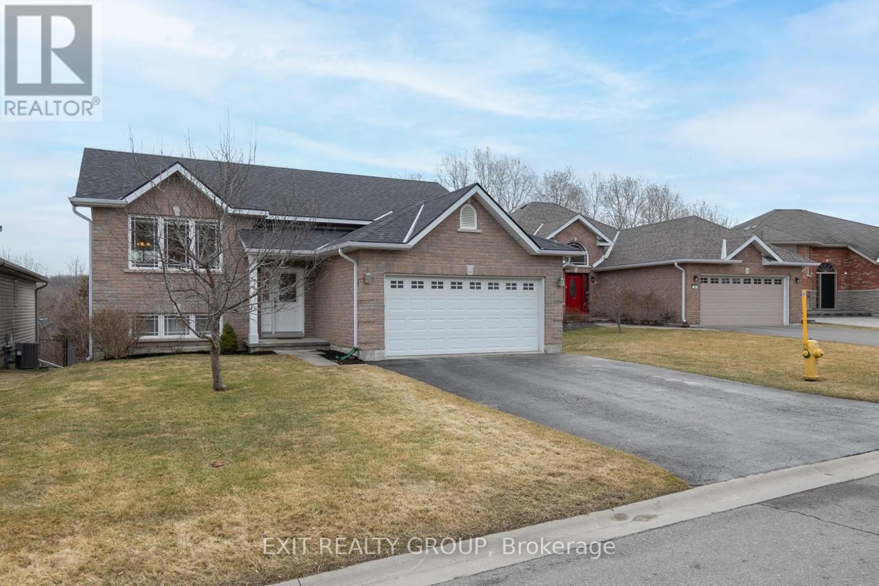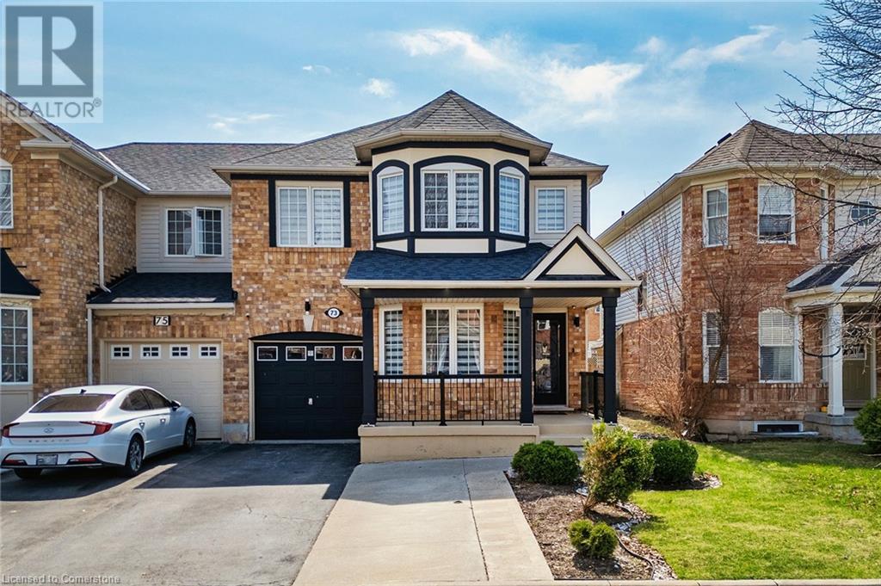214 Ogimah Road
Native Leased Lands, Ontario
Your Perfect Sauble Beach Cottage Escape. Move-In Ready & Steps from the Water! Unwind, Explore, & Make Memories in this charming fully winterized 3-Bedroom Cottage on Saugeen First Nations Land. Looking for an affordable, turn-key getaway near Sauble Beach? This updated cottage is the perfect escape for families, retirees, and adventure seekers who crave the cottage lifestyle without the hefty price tag. Located on Saugeen First Nations Land, this property offers a private yard, water access across road, and modern updates making it an incredible retreat for summer fun and relaxation. Step inside & feel the warmth of high-end cork flooring, known for its soft feel, insulation benefits, and durability ideal for cottage living. The updated kitchen maximizes space with smart storage solutions, making meal prep easy after a long day on the water. Everything is on one level, offering a seamless and accessible layout. This property is designed for making memories outdoors, with a large private yard perfect for hosting summer BBQs and family gatherings. A volleyball net adds a fun twist to outdoor activities, while 3 sheds, 1 with hydro & water offer convenience & extra storage. Exterior has a 220volt plug for EVS. The spray-foamed crawl space ensures energy efficiency. Water access is just steps away! Enjoy the sand-banked river, perfect for swimming, relaxing in calm waters, canoeing, kayaking, & fishing right from your own dock. Only minutes from Sauble Beach, you're never far from miles of sandy shoreline, local shops, restaurants, & exciting summer events. This is affordable, low-maintenance cottage living, turnkey & move-in ready, just bring your bags! It is perfect for families, retirees, or weekend warriors looking for a getaway, and is ideally located for outdoor enthusiasts & beach lovers. Don't miss this rare opportunity to own a charming, updated cottage in Sauble Beach at an unbeatable price. Book your private showing today! (id:59911)
Keller Williams Realty Centres
103 - 200 Anglo Street
Bracebridge, Ontario
Stunning Waterfront Luxury Condo in Bracebridge: Welcome to this exquisite 2-bedroom, 2-bathroom + den condo, perfectly situated on the serene shores of the Muskoka River. With breathtaking water views and elegant finishes throughout, this home offers a blend of comfort, style, and modern convenience. Step inside and be greeted by gleaming hardwood floors that flow seamlessly through the open-concept living and dining areas, accentuated by pot lights that create a warm and inviting ambiance. The kitchen features sleek quartz countertops, upgraded stainless steel appliances, and custom cabinetry. The spacious master suite includes a luxurious en-suite bathroom with a walk-in shower and modern fixtures, while the second bedroom offers ample space and natural light. The versatile den provides the perfect space for a home office, reading nook, or additional guest room. Enjoy year-round comfort with in-floor heating throughout the unit, ensuring warmth and coziness during the colder months. The main floor walk-out patio extends your living space, offering the perfect spot to relax and enjoy the stunning waterfront views. This condo also features the ultimate convenience and luxury, with access to underground parking, a fully equipped gym, a stylish party room for gatherings, and even a car wash for residents. Set in a prime location, steps from Bracebridge's vibrant shops, restaurants, and outdoor recreational activities, this waterfront condo offers an unparalleled lifestyle in one of Muskoka's most sought-after communities. (id:59911)
Chestnut Park Real Estate
124 West Avenue
Kitchener, Ontario
On the shaded, tree-lined street of Kitchener's West Avenue find this character-filled home budding with custom millwork, double-car garage, and extra basement living space. Backing on to the Iron Horse Trail and just minutes from Victoria Park, this prime location keeps you off the beaten path while still having quick access to it all. Take a brief walk to the end of the street for a fresh bagel and coffee from the City Cafe or head downtown for more cafes, restaurants, co-working spaces, and more. Inside, hang up your hat after a long day in the custom-built entryway. Grab a book from the wall-to-wall, floor-to-ceiling bookcase, and put your feet up in the large living room or the newly remodelled dining area with custom banquette. At the back of the house, whip up your favourite meal in the spacious kitchen and easily watch the kids play or bring your meal outside with sliding door access to your backyard. Notice the scarcely-found double-car garage with tons of room for storage, car parking, or even development potential. When you're ready to retire for the night, enjoy this home's three good-sized bedrooms. One with main floor access and two upstairs, with the added convenience of a second-floor two-piece bath in this 1.5 storey home. The addition of the ductless AC unit in the master bedroom is sure to keep you cool on warm nights. Lastly, it’s rare to find in older homes, but this one has it - a finished basement rec area! Watch TV, work from home, or get in a quick workout in this versatile space. Plus, around the corner, find a 3rd bathroom with fully tiled shower. This home is full of charm and invites you home right from the front door. From the custom mouldings and built-ins to the extra basement living space, the large double-car garage to backing on to the trail, this house has so much to offer and it's waiting for you to discover it. Book your showing today! (id:59911)
Victoria Park Real Estate Ltd.
37 - 37 Silver Glen Boulevard
Collingwood, Ontario
Charming, low-maintenance townhome-style condo in desirable Silver Glen Preserve ideal for a weekend getaway, ski chalet, summer retreat, starter home, or downsizing. This updated unit features 3 bedrooms, 2 bathrooms, and a finished lower-level rec room. Enjoy an open-concept living/dining/kitchen area that walks out to a private back patio perfect for relaxing or entertaining. The modern kitchen offers quartz counters, stainless steel appliances and a wine rack. The attached garage provides parking and storage, plus there are rough-in for a future bathroom in the basement. Owners enjoy fantastic amenities including an outdoor pool, fitness room, sauna, party/media room, change rooms with showers, and regular community events. Prime location near Collingwood Trail, Living Water Golf Course, skiing, and more! (id:59911)
Century 21 Millennium Inc.
339 First Street W
Midland, Ontario
Chic Downtown Midland Retreat, located in Beautiful Georgian Bay. Fully Renovated, Zoned Commercial/Residential. Welcome to a home that truly checks all the boxes for modern living and prime location. Take a stroll to Midlands vibrant downtown core, cafés, boutiques, restaurants, waterfront and Marina. You'll be living in the heart of it all while enjoying the peace and charm of this home. Fully renovated 2-bedroom, 2-bathroom with a finished basement gem offers the perfect blend of barn-house charm and urban sophistication. 1,000 + sq.ft. of beautifully designed space. Stylish & Smart Living. Step inside to discover 9-foot ceilings, sleek black-framed windows, and a stunning exposed brick feature wall that anchors the home with warmth and character. Black barn doors and modern black hardware throughout the kitchen and baths complete the Barnhouse aesthetic. Bright, Airy, & Inviting. Natural light fills the open-concept living and dining area, creating a vibrant atmosphere that feels as good as it looks. Whether you're enjoying a quiet morning or hosting friends this summer, the layout is both functional and stylish. The main-floor laundry and all-new appliances add even more everyday convenience. Finished Basement for a home office, media room or great play-room. Turn your 115 ft deep backyard to a summer retreat. This home offers exceptional flexibility for professionals, young family or entrepreneurs looking to live and work in one dynamic space. (id:59911)
Century 21 B.j. Roth Realty Ltd.
652 Auburn Crescent
Burlington, Ontario
Located on a quiet crescent and set on a large, private lot, this is the perfect family home. Offering 1,964 sq ft, the layout features 3 bedrooms, a separate living and dining room, and a spacious family room with a gas fireplace and walkout to a stone patio. Enjoy summer days in the fully fenced inground pool, while the generous green space provides plenty of room for kids to play. A convenient main-floor office overlooks the backyard—ideal for remote work or homework time. The home also includes a double car garage and numerous updates: roof, eavestroughs, soffits, electrical, waterproofing, sump pump, and newly relaid patio. Fantastic location close to schools, shopping, and easy highway access. (id:59911)
Royal LePage Burloak Real Estate Services
37 Caleb Crescent
Quinte West, Ontario
Immaculate & Stylish Home in Prime Location Turnkey Perfection! Welcome to this beautifully upgraded and meticulously maintained home in one of the area's most desirable, amenity-rich subdivisions. Pride of ownership is evident in every corner of this property, from its spacious, thoughtfully designed layout to its premium finishes and inviting curb appeal. Step inside to discover a bright, open-concept living space enhanced by modern lighting, custom window coverings, and high-grade flooring in both the entryway and professionally finished lower level. The lower level is an entertainers dream, complete with a custom entertainment wall, ideal for movie nights, game days, or cozy family time. Freshly painted in designer tones throughout, this home is move-in ready and offers the perfect blend of style and comfort. The insulated and drywalled double garage provides excellent storage and functionality for busy households. Outdoors, enjoy a beautifully landscaped front with an interlock walkway and garden, while the fully fenced backyard features a dedicated hot tub area with a privacy wall - perfect for relaxing, entertaining, or letting kids and pets roam freely. This home truly has it all - location, luxury, and lifestyle. Close to parks, schools, shopping, and major commuter routes, it's the ideal home for families, professionals, and anyone looking for quality living in a vibrant community. Don't miss your opportunity - schedule your private showing today and fall in love! (id:59911)
Exit Realty Group
86b Herchimer Avenue
Belleville, Ontario
A Touch of Country Living in the Heart of the City! This charming two-storey farmhouse-style home offers the perfect blend of rural tranquility and urban convenience. Nestled on a generous, private lot with mature trees and expansive green space, it truly feels like country living right in the city! Step out onto your oversized deck and take in the breathtaking, unobstructed views of the Bay of Quinte. Whether you're hosting summer BBQs or enjoying a quiet morning coffee, the outdoor entertaining space is second to none. Located directly across from a public boat launch, scenic walking trails, and beautifully maintained parks, this home offers an active lifestyle right at your doorstep. Inside, the home features 3 spacious bedrooms and 1.5 updated bathrooms, all beautifully styled with warm farmhouse charm. Modern updates include a high-efficiency forced air gas furnace and central air conditioning, offering year-round comfort. All major systems have been thoughtfully updated, giving you peace of mind and move-in-ready convenience. From the shiplap accents and barn-style lighting to the open, welcoming layout, every detail of this home has been carefully curated to blend rustic charm with modern style. If you've been dreaming of the space and serenity of the country without giving up city amenities this is the one you've been waiting for. Don't miss it! (id:59911)
Ekort Realty Ltd.
28 Kyle Court
Quinte West, Ontario
Charming Raised Bungalow in Desirable Frankford Neighbourhood. Welcome to this well-maintained, 2-bedroom raised bungalow, nestled on a quiet cul-de-sac in one of Frankford's most sought-after neighbourhoods. This home has had only two owners and offers a bright and inviting layout. The eat-in kitchen features patio doors leading to a spacious deck - perfect for morning coffee or entertaining. The walk-out basement is unfinished, providing endless possibilities for additional living space. Located in the heart of Frankford, you'll enjoy the benefits of a friendly community with fantastic amenities including a beach, splash pad, the Trent-Severn Waterway, local sports facilities, an arena, schools, restaurants, places of worship, and excellent shopping. A nearby playground adds to the family-friendly appeal. If you're looking for a move-in-ready home with great potential in a welcoming neighbourhood, this is it! Quick closing is available. (id:59911)
Exit Realty Group
112 - 25 Cumberland Lane
Ajax, Ontario
This rarely offered 2-storey condo in Ajax offers a unique blend of style and space, just steps from Lake Ontario! With two spacious levels of living, this 2-bedroom home features an open-concept main floor with a sleek kitchen, stainless steel appliances, formal dining area, and a private balcony, perfect for your morning coffee. Upstairs, you'll find both bedrooms, including a generous primary suite with a 3-piece ensuite and large stand-up shower, plus a full 4-piece bath. Enjoy the convenience of ensuite laundry and access to top-notch amenities including a fitness centre, indoor pool, hot tub, sauna, and billiards room. Located close to waterfront trails, parks, shopping, hospital, and with easy access to the 401, this home delivers lakeside living with urban convenience. High Speed Internet And Premium Cable Included in Maintenance Fee (id:59911)
Land & Gate Real Estate Inc.
732 Royal York Road
Toronto, Ontario
Looking for the perfect home for your growing family? Welcome to this stunning side-split detached home in the highly sought-after Norseman Heights community. Situated on a premium 54 x 110 ft lot, this spacious residence features 4 generous bedrooms and 2 full bathrooms on the upper levels, plus 3 additional bedrooms, 2 full bathrooms, and a full-sized kitchen in the fully finished lower level ideal for extended family, complete with a separate entrance.The thoughtfully designed layout includes a self-contained in-law suite/apartment, offering excellent potential for multi-generational living or rental income. Additional highlights include a double car garage, private driveway with parking for up to 4 cars, and a beautifully backyard perfect for relaxing or entertaining friends and family. Located in a top-ranked school district and just minutes from parks, transit, and essential amenities, this home combines comfort, flexibility, and convenience for todays modern family. (id:59911)
Sutton Group Realty Systems Inc.
73 Jessop Drive
Brampton, Ontario
Welcome to 73 Jessop Drive, a beautifully upgraded semi-detached home located in a sought-after Brampton neighborhood. This spacious two-storey residence offers a thoughtful blend of comfort and style, with significant updates completed in recent years. The modern kitchen features elegant quartz countertops installed in 2022, while the bathrooms throughout the home have been fully renovated with contemporary finishes that bring a fresh, luxurious feel. Additional upgrades include a new furnace in 2022, a newly installed hot water tank (rental) in 2024, updated pot lights providing a bright, inviting atmosphere, and a newly re-shingled roof in 2022, offering peace of mind for years to come. The main floor boasts a functional layout with a cozy living room, family room, dining area, and a convenient two-piece bath. Upstairs, the spacious primary bedroom features a private four-piece ensuite, complemented by three additional well-sized bedrooms and a renovated main bathroom. The finished basement adds valuable living space with a large recreation room, a den, an office, a four-piece bathroom, and a utility room. Complete with a single-car garage and a welcoming curb appeal, 73 Jessop Drive is move-in ready and perfect for growing families or anyone looking for a stylish and well-maintained home in a prime location. (id:59911)
Exp Realty
