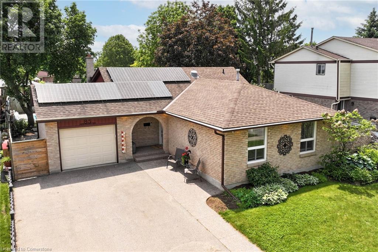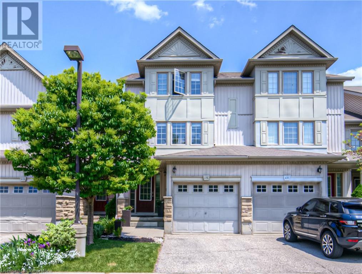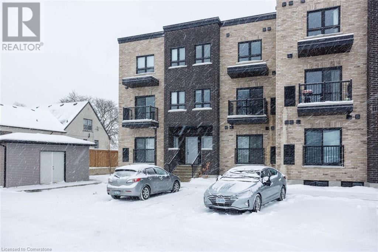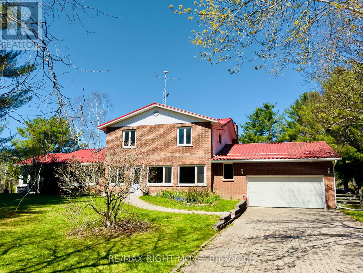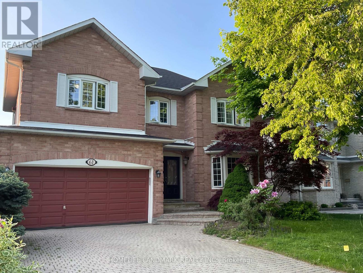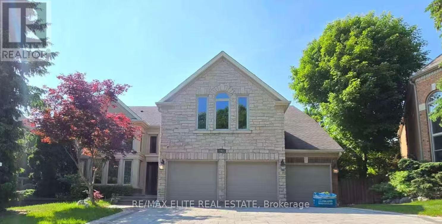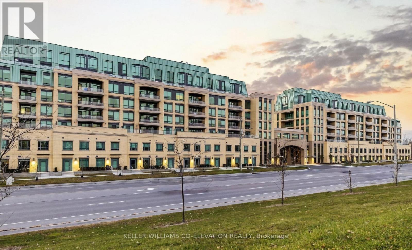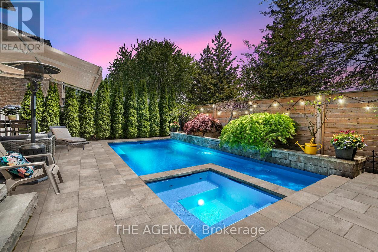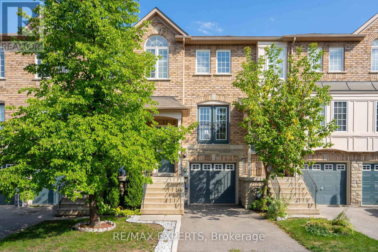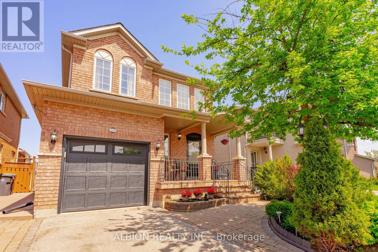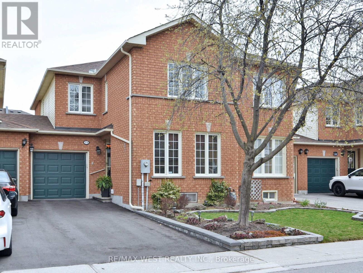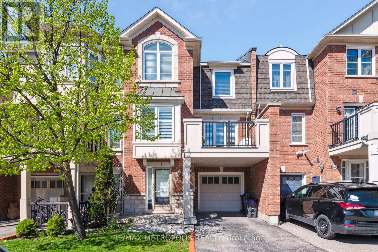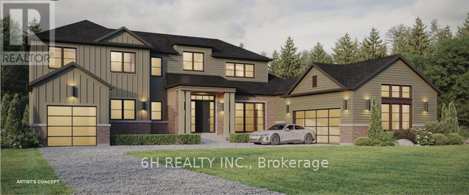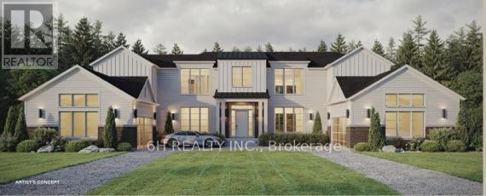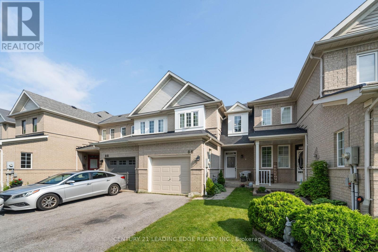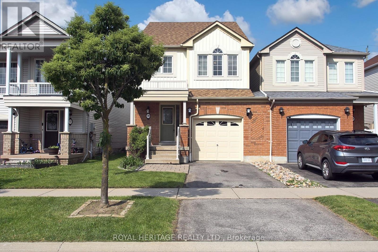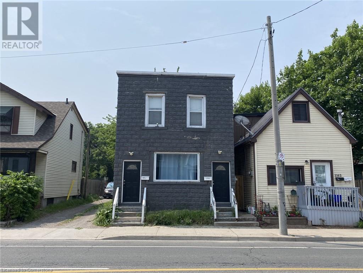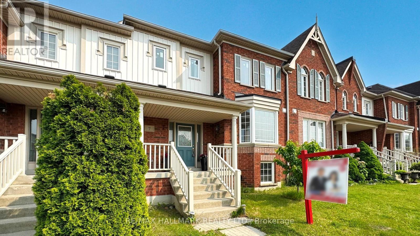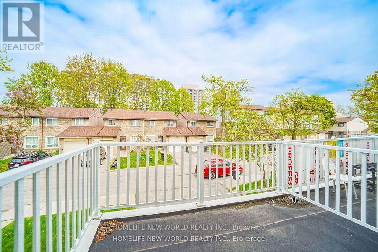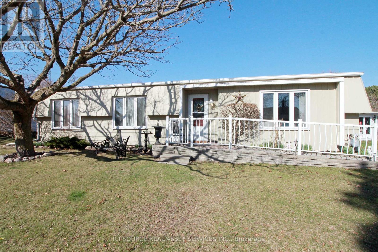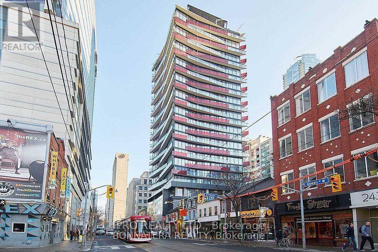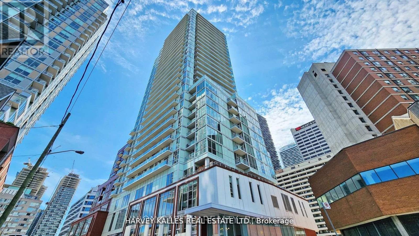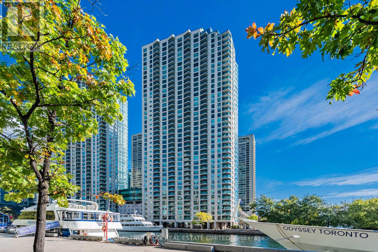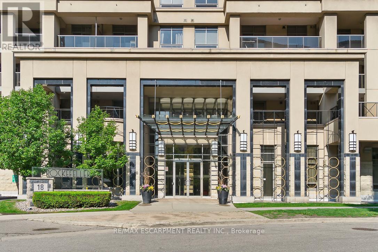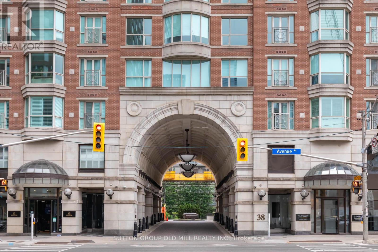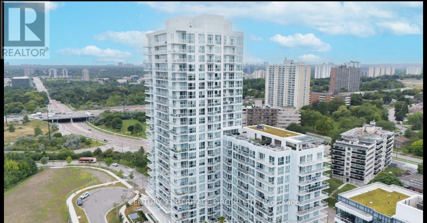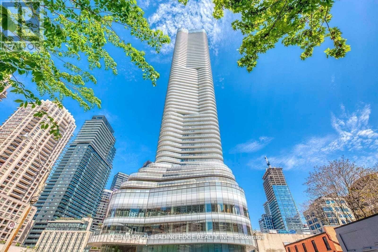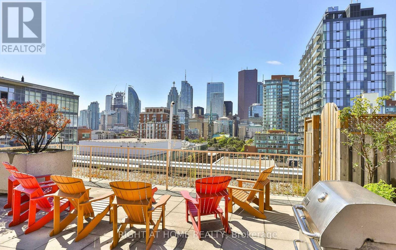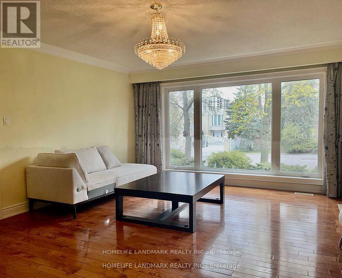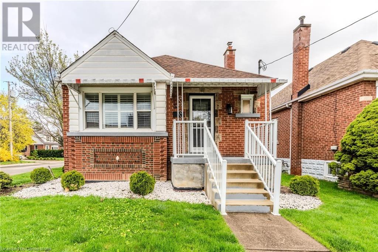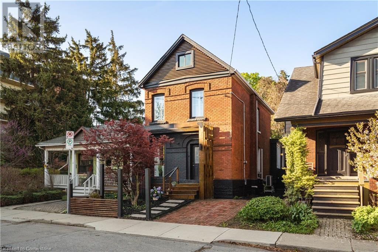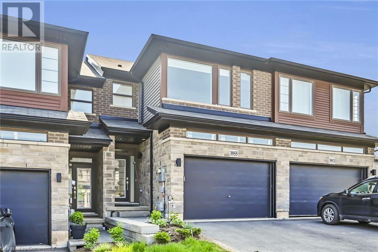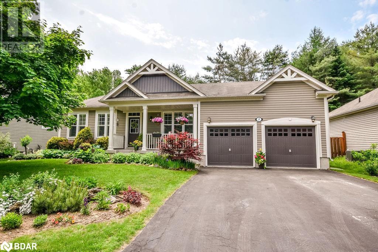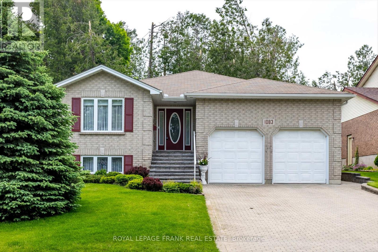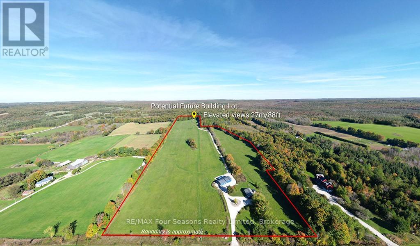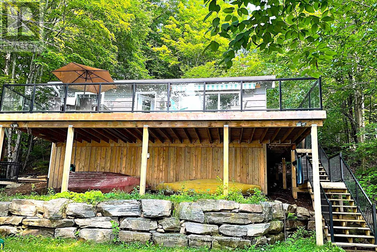85 Pathfinder Crescent
Kitchener, Ontario
Welcome to 85 Pathfinder Crescent, a 3-bedroom, 2-bathroom backsplit nestled in a mature, tree-lined community that’s perfect for families. This home is a winning blend of comfort, style, and sustainability. The main floor boasts a bright open-concept layout anchored by a beautifully renovated kitchen with granite countertops, custom cabinetry, an oversized island, and stainless steel appliances. Step out into your private backyard and discover your own slice of paradise. Complete with a sparkling inground pool, patio for lounging, and lush greenery that invites both relaxation and play. What truly sets this home apart is the fully paid-off solar panel system. It generates enough power to offset your yearly electricity usage, essentially turning your home into an energy asset. This house can literally pay you to live here. Situated close to parks, top-rated schools, and in a mature family-friendly neighbourhood, 85 Pathfinder Crescent is more than a home, it’s a lifestyle investment for the future. (id:59911)
Exp Realty
Keller Williams Innovation Realty
85 Bankside Drive Unit# E32
Kitchener, Ontario
Beautifully maintained and thoughtfully updated, this 3-bedroom, 2-bath executive townhouse offers exceptional value with low monthly fees and incredible living space - including a finished basement with full-height ceilings, large windows, and a 3-piece rough-in, plus a bonus lower level for all your storage needs. Step into a bright, functional eat-in kitchen featuring an island with breakfast bar, generous cabinetry, gorgeous marble backsplash, and high-end stainless steel appliances. From here, walk out to a private deck and fenced backyard—ideal for outdoor dining, kids’ playtime, or relaxed evenings with friends. Upstairs, unwind in the elegant family room with soaring ceilings and large windows. The primary bedroom boasts vaulted ceilings and a spacious walk-in closet. Two additional well-sized bedrooms and a 4-piece bathroom complete the upper level. This home has seen a number of recent updates, including luxury vinyl flooring installed in 2022, all new staircases completed in 2024, and a roof replacement in 2024. A new dishwasher and water softener were added in 2025, and the central air and softener system were updated in 2019. For added convenience, enjoy main floor laundry, a handy powder room, a single-car garage with a newer opener, and additional parking on the driveway. Located in a quiet, well-kept community, this property offers access to scenic walking and biking trails, and is just a short walk to top-rated schools, playgrounds, a library, pool, and community centre. You're also minutes from shopping, public transit, and enjoy quick connections to the expressway and the highway. Don’t miss your chance to make this beautiful home yours- book your showing today! (id:59911)
Keller Williams Innovation Realty
600 Victoria Street Unit# 23
Kitchener, Ontario
Welcome to 23 – 600 Victoria St S Kitchener. This incredible 2 bed, 1,5 bath , unit is ready for you! Whether you are a first-time homebuyer looking to get into the market, or downsizing or looking for an investment property and can set your own rent - there is nothing for you to do but move in. Located at the back of the complex, this unit has wonderful views and balcony. The open concept floor plan lends to many configurations is sometimes hard to find in condos like this. Carpet free , stainless steel appliances, plenty of storage in the linen closet, a primary walk-in closet, 9 ft. ceilings on both levels, one deeded parking space included #15, and a bicycle shed located on site. The location of this property is unbeatable, with all amenities and public transportation just steps away. (id:59911)
Royal LePage Wolle Realty
1 - 15 Cheltenham Road
Barrie, Ontario
This well-maintained unit is a great option for first-time buyers or young professionals looking for a comfortable and functional space in a convenient location. The entryway features a large mirrored closet that offers excellent additional storage and keeps the space tidy from the moment you walk in. The kitchen is equipped with stainless-steel appliances and a tiled backsplash, giving it a clean and modern feel. From the open-concept living area, a sliding glass door leads outside, perfect for enjoying some fresh air or relaxing after a long day. The bathroom includes a combined shower and bathtub, ideal for both quick routines and more relaxing evenings. The unit has been gently lived in, with recent updates including fresh paint and re-caulked finishes in the bathroom, showing clear pride of ownership throughout. This unit includes one dedicated parking space, providing added convenience for residents. The monthly condo fee of $650 covers water, parking, common area maintenance, snow removal, garbage removal, and landscaping, ensuring a low-maintenance lifestyle. Situated in a sought-after part of Barrie, the location offers quick access to Highway 400, making commuting easy. Georgian College is nearby, along with Royal Victoria Regional Health Centre, shopping centres, restaurants, parks, and public transit. Whether you're heading to work, school, or simply exploring the city, everything you need is close at hand. (id:59911)
Exp Realty
5 Del Ray Crescent
Wasaga Beach, Ontario
It's a Gorgeous Home at the River's Edge by Zancor, With over $100k in upgrades and 2748sq ft of living space &open and bright rooms with plentiful and large windows, The open-concept main floor is designed for family gatherings, with a spacious living room, 4 bedroom, and 4 washrooms. and only minutes from the beach, this home offers the best of Wasaga Beach living. Updates include a countertop, two-tone cabinetry, a white splash, and pot lights, as well as a Crystal Chandelier in the Foyer. Smooth ceilings and pot lights are throughout the main floor living area. The Sale price includes all the furniture, which is shown in the picture. It is the perfect investment opportunity. **EXTRAS**: The Classic Leather Sofa, loveseat, and Armchair. Mable Coffee Table (Three pieces)Luxury (id:59911)
Anjia Realty
206 Mary Street
Orillia, Ontario
Welcome to 206 Mary St. in Orillia, 1710sqft +1050 down. A Freshly Renovated Gem! This meticulously renovated home is ready for you to move in and enjoy. From top to bottom, every detail has been thoughtfully updated with modern finishes, offering both comfort and style. The property features a spacious in-law suite with a separate entrance and a large, fully fenced backyard ideal for multi-generational living or potential rental income. Located within walking distance to downtown Orillia, the public library, and Orillia Hospital, convenience is at your doorstep. Recent updates include new shingles installed in 2024, providing peace of mind for years to come. The main floor boasts 8'4" ceilings that create an open, airy atmosphere. The large family room with a beautiful bay window fills the space with natural light, creating a welcoming environment. The brand new kitchen is perfect for family meals and entertaining. A convenient two-piece bathroom with laundry is located just off the kitchen. Three generously sized bedrooms each feature modern touches, and a fully renovated four-piece bathroom completes the main floor. Upstairs, you'll find a spacious loft with a flexible layout, perfect for a home office, playroom, or additional guest space. The additional room offers endless possibilities. The basement is fully finished with a separate entrance from the garage, making it perfect for extended family or guests. Enjoy the open-concept living room with an electric fireplace, along with a fully equipped kitchen. A cold room off the kitchen works as a convenient pantry, while a newly updated three-piece bathroom serves the basement. The separate bedroom features a newly installed window and updated window sill, and there is separate laundry and a storage room ideal for keeping seasonal items. This home is move-in ready and offers the flexibility, comfort, and space you've been looking for. Don't miss your chance to make this beautifully renovated property your new home (id:59911)
RE/MAX Right Move
3146 Wasdell Falls Road
Severn, Ontario
Welcome to your dream property! Nestled on 41 sprawling acres and directly across from the Severn River, this 4+1 bedroom, 4.5-bath home is a true retreat. With 3340 sq. ft. of total living space, this two-story beauty offers everything you need for both relaxation and adventure.Step through the charming front porch and into the main level, where a spacious family room, dining area, and an inviting kitchen with backyard views await. Skylights flood the family room with natural light, while a cozy wood-burning fireplace adds warmth and ambiance. A stylish bar connects the kitchen to the family room, making it perfect for entertaining. Adjacent to the family room is a large sunroom featuring a swim spa, a great spot to unwind year-round. A convenient 2-piece bath is also on this level.Upstairs, you'll find two luxurious primary suites, each with walk-in closets and en suites. Two additional bedrooms share a spacious 4-piece bathroom. The fully finished basement is another highlight, offering a large family room with a second wood-burning fireplace, and an elevator that services all three levels, making it easy to get around. There's also a separate entrance from the basement to the pool area, with a 3-piece bath perfect for rinsing off after a swim.Step outside to your own private oasis! Enjoy summer days by the saltwater pool, recently upgraded with a pump and liner. A large deck with a built-in pizza oven sets the stage for outdoor cooking and entertaining. Plus, the detached shop with an attached chicken coop, as well as over $40,000 worth of tractors and tools, are all included to help you run your hobby farm.An added bonus: a fully-owned solar panel system generates approximately $8,000 to $10,000 in annual income, providing both sustainability and a solid return on investment.Additional perks include a Generac generator, a giant C can for extra storage, and easy highway access for commuting to Toronto. (id:59911)
RE/MAX Right Move
61 Mary Elizabeth Crescent
Markham, Ontario
Elegant Well Maintained 4 Bedr Detached Home* Lots Of Upgrades*Hardwood Flr Throughout*Open Kitchn*S/S Appliances*Cathedral Ceiling In Fam Rm*Bright And Clean*Shutters On All Windows*Gas Firepl*Upgrade Bathr*Total Parking Space 6*Double Entrance Dr*Move In Condition*Spacious Family Rm*Fully Fenced Backyard W/Landscaping And Interlock*Mins To Downtown Markham, Hwy 404,T&T, Park*Buttonville Public School, Unionville High School (id:59911)
Homelife Landmark Realty Inc.
943 Portminster Court
Newmarket, Ontario
Don't miss this luxurious three-garage detached house in the prestigious Stonehaven community of Newmarket. Situated on an oversized pie-shaped lot, this property is designed for both comfort and prosperity. The lot features an impressive frontage of 50.2 ft, expanding to 114.36 ft at the rear, with an exceptional depth of 174.48 ft. The ravine lot offers a beautifully wooded backyard, ensuring unparalleled privacy and a serene natural setting. Nearly 4,200 sf of above-ground + fully finished walk-out basement, the total living area exceeds 6,000 sf. The main floor features a grand open-to-above living space with soaring 17-ft ceilings, creating an atmosphere of elegance and luxury. Hardwood floor throughout. The kitchen, living room, and office have all been tastefully upgraded to reflect modern style and functionality. High-end s/s appliances, WOLF gas stove, an oversized refrigerator, and a built-in dishwasher. The fully finished walk-out basement offers over 2,000 sf of additional living and recreational space, making it perfect for entertaining, a home gym, or a personal retreat. Step outside into the expansive backyard, where a large in-ground swimming pool enhances the outdoor experience, providing endless opportunities for relaxation and fun. (id:59911)
RE/MAX Elite Real Estate
625 - 11750 Ninth Line
Whitchurch-Stouffville, Ontario
Prestigious, Luxury 9th & Main by Pemberton Group! Minutes Away From The Stouffville Go Train Station, Easy Accessibility To Major Hwy 404/407 & Area Amenities. Find Yourself Surrounded By Nature! Unit Features1+Den (can be used as a 2nd Bedroom with closet), 2 full Bathrooms, Extras 9Ft Ceilings, Stainless steel appliances includes: Gas Stove, Fridge, Oven, Microwave and Dishwasher. White Full Size Washer & Dryer. Large Balcony with Gas line for BBQ . Quartz Counters & Soft Closing Cabinets. Glass Shower Enclosure.Building Amenities Include: Concierge, Guest Suite, Gym, Pet Wash Stn, Golf Simulator, Children's Play Rm, Heat, Water are included. Hydro & Cable are Not Included. East Exposure. Parking & Locker Included, Visitor Parking +More! (id:59911)
Keller Williams Co-Elevation Realty
39 Savoy Crescent
Vaughan, Ontario
Welcome to 39 Savoy Crescent A Custom Luxury Home in the Heart of Thornhill!This meticulously renovated 4-bedroom, 4-bathroom home offers exceptional living inside and out. The main floor features new tile and hardwood flooring, elegant crown moulding, and an open-concept layout perfect for modern living. The living room is anchored by a custom fireplace, while the chef's kitchen impresses with premium finishes and a built-in wine wall that flows into the family room. Upstairs, the expansive primary suite includes a cozy fireplace, spa-inspired 5-piece ensuite, walk-in closet, and a designer-built Alaskan king-size bed for the ultimate in comfort and luxury. Three additional bedrooms and two fully renovated bathrooms complete the second floor. Step outside to your private backyard oasis a true entertainer's dream. The cabana features a full bar, built-in TV, and its own bathroom, making it the perfect spot for relaxing by the saltwater pool and hot tub on sunny afternoons or hosting under the stars at night. Additional highlights include a finished basement, a newly designed mudroom with walkout to the backyard, an attached garage with dog wash station, and ample parking. The home's exterior has been completely refreshed with repainted brick, all-new windows and doors, and a full sprinkler system. Every detail has been thoughtfully curated in this move-in-ready showpiece located in one of Thornhill's most desirable and family-friendly neighbourhoods. (id:59911)
The Agency
42 Evelyn Avenue
Georgina, Ontario
Beautifully maintained raised bungalow, built in 2001 and set on a large, mature, fully fenced lot with no homes directly across offering privacy. This bright, open-concept home features an updated eat-in kitchen complete with quartz countertops, stylish backsplash, and a walk-out to a covered deck ideal for morning coffee or evening gatherings. The spacious living room boasts a cozy gas fireplace, creating a warm and inviting space to relax. The primary bedroom with a walk-in closet and a private 3-piece ensuite. Two additional generously sized bedrooms provide ample space for family or guests. The finished lower level with large above grade windows offers a stunning in-law suite with its own separate living space perfect for extended family, guests, or potential rental income. The attached one-car garage is insulated and heated, offering year-round functionality. Enjoy the comfort of major recent upgrades, including a new furnace, heat pump, and on-demand hot water heater all installed in 2024. With parking for six vehicles, this property is perfect for families or entertaining. Step outside to your private backyard featuring mature trees and a fire pit area, perfect for outdoor enjoyment all year round. This exceptional home blends comfort, space, and versatility ready for you to move in and make it your own. (id:59911)
Main Street Realty Ltd.
32 - 19 Foxchase Avenue
Vaughan, Ontario
Prime Location with In-Law Suite & Private Yard! Welcome to this well-maintained, move-in ready home in a high-demand neighbourhood perfect for starter families or investors! The kitchen offers stylish porcelain countertops, a matching backsplash, built-in organizers, and a convenient breakfast bar for casual dining. Enjoy a bright, open-concept living and dining area that's ideal for everyday living and entertaining. The spacious primary bedroom features a walk-in closet and a private ensuite, offering comfort and privacy. One of the homes standout features is the walk-out basement in-law suite with its own private entrance through the garage ideal for extended family, a home office, or rental potential. Relax in the fully fenced backyard surrounded by mature trees and perennials, with no rear neighbours a peaceful outdoor retreat. Enjoy the added convenience of a private driveway and low maintenance fees that include roof, lawn care, and street maintenance. Close to Hwy 400 & 407, public transit, subway, schools, and shopping. A fantastic opportunity in a sought-after area book your showing today! (id:59911)
RE/MAX Experts
50 Chorus Crescent
Vaughan, Ontario
Welcome to this beautifully maintained modern home in the prestigious Kleinburg Summit Community, surrounded by luxurious multimillion-dollar estates. Bright, spacious, and welcoming, this 4-bedroom, 4-bathroom residence offers an open-concept main floor with soaring 10-foot ceilings and upgraded hardwood floors throughout. The stunning eat-in kitchen features a large custom center island, quartz countertops, a stylish oversized tile backsplash, and a walk-out to the sun deckperfect for entertaining.Thoughtful upgrades are found throughout the home, and theres ample parking available. The unfinished basement offers generous storage space, oversized windows, and a separate double-door walkout to the backyardideal for a potential in-law suite.Conveniently located near top-rated schools, parks, scenic trails, sports fields, shopping, grocery stores, restaurants, and public transit. Just move in and enjoy everything this exceptional home has to offer! (id:59911)
Exp Realty
40 Emily Carr Crescent
Caledon, Ontario
Welcome to Bolton's beautiful west side with easy access for commuting and family friendly lifestyle. Charming detached home on a premium peaceful crescent, short walk to excellent school and park. Well landscaped setting with interlock entry, newer garage door and relaxing front porch. Inviting foyer with fabulous newer 42" privacy glass front door. Open concept main floor with upgraded powder room, handy mud room with direct access to full garage with loft storage. Newer quality flooring through the huge living room. Casual dining area, and chef-worthy kitchen. Super breakfast bar and stainless appliances make it great for entertaining. The solid oak stairs leads you to 3 sunny spacious bedrooms and a large family bath. King-size Primary bedroom features an oversized walk-in closet with organizers, and a sparkling ensuite with soaker tub and separate shower. The full finished basement includes a playful rec.room, 4th washroom, separate laundry room, lots of storage and oversized cantina space. The fully fenced backyard features open views, a big patio and a maintenance free garden shed. Many updates in the last 7 years. Pride of ownership makes this lovely, well-maintained, ready to move in home a show-stopper!! (id:59911)
Albion Realty Inc.
67 - 104 Pinedale Gate
Vaughan, Ontario
Nestled in the very desirable East Woodbridge community, this property offers you style, space and comfort. Tastefully renovated and decorated. Professionally painted. Beautiful flooring. Plenty of pot lights. Crown mouldings. Very inviting foyer, beautiful living room, spacious kitchen for cooking lovers. Great size bedrooms. Perfect layout with no space to waste and a finished basement, adding living and entertainment space to accommodate your family's needs. Basement offers open space, cantina, workshop. Lovely backyard to enjoy specially summer afternoon as it is not getting too much sun and heat in an afternoon. Brand new hot water tank and gas meter. The property is attached only by garage on a left side. Gas line for BBQ. This complex of townhouses gives you village atmosphere and at the same time you are close to everything our city has to offer: malls and shopping, restaurants, schools, hospital, church, community centers, public transportation and subway station, highways. Each unit is provided with 8 overnight parking passes per month giving access to friends and family visits. Low maintenance fee. You will be glad to call it HOME! Please pay attention that master bdr is currently used as a second bdr. Low maint. fee includes building insurance (id:59911)
RE/MAX West Realty Inc.
73 Solway Avenue
Vaughan, Ontario
This Detached Home Perfectly Blends original features w/Cozy Charm. Nestled in a Peaceful Maple Neighborhood, This 3 Bedroom, 4 Bathroom Gem Offers a Spacious & Sun lit interior, Making it an Ideal Retreat for Families or Those Who Love to Entertain. A Thoughtfully Designed Layout Featuring a Family Sized Kitchen w/ Appliances, and Ample Storage. The Main Floor Offers Open Spaces w/ Pot Lights, Tons of Sunlight, Direct Access to Garage & Spacious Backyard and Enclosed Patio. The 3 Generous Bedrooms Provide Comfort and Privacy, while the Oversized Family Room Features A Gas Fireplace, A Grand Window & Can Easily Be Converted to a 4th Bedroom. Another Standout Feature of this Home is the Finished Basement. With a Compact Kitchen, 3 pc Bath, Pot Lights and Laundry Room, This Can Be Comfortably Used as an In Law Suite or Transformed For Income Potential. This Home has a Covered Patio, (Gas line for BBQ), Garden Shed, and Garden. The Extended Driveway Offers Room For Extra Cars and Interlock Steps Provide Direct Access To Backyard. Located close to GO Transit, Schools, parks & All Essential Amenities, This Move-In-Ready Home is a Rare Find. Ready for a Quick Closing. (id:59911)
Century 21 Heritage Group Ltd.
Unit B1 - 1960 Lawrence Avenue E
Toronto, Ontario
Seize A Rare Opportunity To Acquire A Truly Turn-Key And Highly Profitable Afghani / Persian Restaurant Cuisine, Ideally Positioned In Scarborough's Highly Coveted Wexford Food District. This Isn't Just A Business For Sale; It's A Seamless Transition Into Immediate Success, Arising From The Owner's Strategic Decision To Consolidate Their Business Portfolio And Focus On Their Other Current Business Ventures A Testament To Its Genuine Strength. Fully Renovated Just Two Years Ago When The Lease Began, The 1024 Sqft Unit Comes Complete With A Newer 5-Ton HVAC System, A Dedicated Cooking Hood, And All The Modern Infrastructure Meticulously Set Up For Immediate Restaurant Operations. Benefit From An Exceptional Lease With 3 Years Remaining Plus A Valuable 5-Year Option To Extend, Securing Your Long-Term Presence. Positioned On High-Traffic Lawrence Avenue East, Between Warden And Pharmacy, This Prime Location Within The Renowned Saag Food Plaza Is A Magnet For Culinary Enthusiasts. The Plaza Itself Is Home To 11 Other Highly Successful Food Establishments, Not To Mention Its Direct Parallel To One Of Lawrence's Busiest Food Plazas Which Has SUMAQ Shawarma, Creating A Vibrant Ecosystem That Draws In A Constant Flow Of Diverse Clientele From Across The City And Beyond. This Is Your Chance To Own A Beautifully Appointed, Fully Operational Restaurant With A Proven Track Record, Minimal Immediate Capital Outlay, And A Clear Runway For Significant Growth. Don't Let This Extraordinary Opportunity Pass You By Step Into A Thriving Enterprise Where All The Hard Work Is Already Done!This revised wording for the remarks section is excellent and effectively communicates the strategic reason for the sale in a professional and compelling way! (id:59911)
Homelife Elite Services Realty Inc.
54 Howe Avenue
Toronto, Ontario
An impeccably maintained freehold townhome in Scarborough's Bendale community, offering 2 bedrooms, 2 bathrooms, and an open-concept main floor with seamless flow to a private balcony. Convenience is enhanced by an attached garage and additional driveway parking. Outdoor enthusiasts will appreciate North Bendale Park just steps away-featuring three lit tennis courts, a ball diamond, and children's playgrounds. The nearby Birchmount Community Centre provides a modern multipurpose facility with fitness, arts, and social programs. For shopping and dining, Scarborough Town Centre - one of Toronto's largest malls is located just south of Highway 401, offering extensive retail options. Commuters benefit from TTC bus routes 86 (Scarborough East) and 986 (Scarborough Express), which deliver frequent, all-day service with direct connections to Kennedy Station. Highway 401 and the Don Valley Parkway are easily accessed via nearby roadways, ensuring efficient travel across the GTA. Families will value top-rated local schools: Clairlea Public School (JK8) and Sir Oliver Mowat Collegiate Institute (Grades 9-12) are both within a short commute. This exceptional home combines style, space, and unmatched location in a mature neighbourhood. (id:59911)
RE/MAX Metropolis Realty
685 Reach Street
Scugog, Ontario
Introducing The Valentia, an exceptional new bungaloft in the exclusive SpringWinds community of Epsom. This impressive 3121 sqft residence sits on a magnificent 1.16-acre estate lot, offering privacy and tranquility. Designed for discerning buyers, the home features a luxurious main floor primary suite and main floor laundry. Upstairs, find three additional well-appointed bedrooms. Practicality meets luxury with three car garages and a full walk-out basement, providing incredible potential for future development or immediate enjoyment. A rare opportunity to own a piece of Epsom's finest.Introducing The Valentia, an exceptional new bungaloft in the exclusive SpringWinds community of Epsom. This impressive 3121 sqft residence sits on a magnificent 1.16-acre estate lot, offering privacy and tranquility. Designed for discerning buyers, the home features a luxurious main floor primary suite and main floor laundry. Upstairs, find three additional well-appointed bedrooms. Practicality meets luxury with three car garages and a full walk-out basement, providing incredible potential for future development or immediate enjoyment. A rare opportunity to own a piece of Epsom's finest (id:59911)
6h Realty Inc.
19 Wedgewood Trail
Scugog, Ontario
Discover The Highland, a truly expansive bungaloft located in Epsom's esteemed SpringWinds community. Spanning an impressive 4050 sqft, this home offers abundant space with five well-appointed bedrooms, perfect for a growing family or those who love to entertain. The four-car garage provides ample room for vehicles and storage. This beautiful home on a significant estate lot combines functional design with the elegance expected of a SpringWinds property. (id:59911)
6h Realty Inc.
86 Breakwater Drive
Whitby, Ontario
Welcome to this beautifully updated 3 bedroom Home in highly sought-after Whitby Shores! Featuring a stunning kitchen-2024 with New Stove, Dishwasher, and a Fridge 2021. Enjoy rich hardwood floors (2019), upgraded carpet (2019), and a stylish main floor bath renovated in 2024. Furnace & A/C replaced in 2019 for year-round comfort. Steps to waterfront trails, schools, parks & GO. Move-in ready and packed with value! (id:59911)
Century 21 Leading Edge Realty Inc.
Basement One Room - 6 Partridge Lane
Toronto, Ontario
Basement One Large Bedroom And Ensuite Bathroom for Rent, All inclusive , Internet and 1 Parking Included, Share kitchen and laundry , No pets, No smoking . (id:59911)
Master's Choice Realty Inc.
70 Longueuil Place
Whitby, Ontario
Discover the Charm of Whitby's much desired Pringle Creek Neighborhood. This 1536 sqft 3 Bdrm 2 Storey Link Home is nestled on a premium 125.33 ft deep lot. The Main Flr Boasts of Hrdwd Flrs Throughout Living/Dining Rm & Hallway, The Upgraded Kitchen Features Cambria Quartz Counter, Ceramic Floors/Mosaic Glass Backsplash with a Spacious Breakfast Area & A Sliding Glass Walk-Out to a Composite Deck Overlooking a Private Fenced Gardeners Delight Backyard Oasis. Upstairs You'll Find Three Spacious Bedrooms, Including An Oversized Primary Bedrm With A Walk-In Closet And 4-Piece Ensuite. Additional Living space can be found in the Finished Bsmt Recreation Rm & Play Area with New Broadloom, Offering a Cozy Area to Relax and a Play Area for the Kids. ** This is a linked property.** (id:59911)
Royal Heritage Realty Ltd.
550 Cattail Court
Pickering, Ontario
Stunning double car garage in the highly desirable Woodland Community. The current homeowners have resided here for over 20 years and have dedicated care and improvements to the property, transforming it into a more comfortable, inviting, and warm home. This encompasses the front yard bursting with vibrant flowers, the lush backyard, and the continuous upgrading and refurbishment of the interior fixtures and finishes. Hardwood floor throughout the house, Roof(2023); Hi-efficient Furnace & A/C (2022, Brand name: Lennox), California Shutter (2022), Sliding door to the backyard( 2022), front yard lawn sprinkler system (2023)... finished basement New laminate floor with Bar and exercise room. Big cool room can store lots of food and sundries. The spacious sitting area in the 2nd floor; all bedrooms have ceiling fans and California shutters to circulate the air. The kitchen is upgraded with a new granite countertop and includes stainless steel appliances. Bright breakfast area overlook the grand green back yard. Enjoy outdoor living with an big deck at backyard, perfect for entertaining. Conveniently located within walking distance to the park, shopping and everything. This home combines modern comfort with timeless style truly a must-see in one of Pickering's most vibrant communities. You cannot afford to miss it. Move in and enjoy. (id:59911)
Homelife New World Realty Inc.
1164 Cannon Street E Unit# Main
Hamilton, Ontario
Beautifully Updated 2 Bedroom Main Level Apartment! Large Windows, Stainless Steel ppliances, Family Sized Kitchen, Spacious Open Concept Layout, Combined Living & Dining Room, Private Ensuite Washer & Dryer, Walkout To Backyard, Parking Off Laneway, Separate Hydro Meter, Steps To Shopping at The Centre On Barton Shopping all, Amenities & Bus Route On Ottawa St N., Minutes to Hamilton GO-Station, ikola Tesla Blvd to Toronto. Has all the conveniences you need! Don't miss this one! No smoking or pets with claws please. (id:59911)
RE/MAX Escarpment Realty Inc.
7 Dollery Gate
Ajax, Ontario
Spacious Well Maintained 3 Bedroom 4 Washroom 2-Storey Freehold Townhome (1,622 sqft) In A Prime family oriented Northeast Ajax Location. A Gorgeous Open Concept Upgraded Gourmet Eat-In Kitchen With Large Pantry, Quartz Countertops, Back splash, Stainless Steels Appliances, Access to the garage and private backyard, Huge Family Room for bigger families and entertaining, Finished Basement with Media/Office room and Spacious Rec room With 3PC Bathroom. Nothing To Do But Move In And Enjoy. Parking space for 3 Cars .Walking Distance To Top Ranked Elementary & Secondary Schools (Catholic And Public), Walking Distance To Public Transit, Ajax Community Centre, Parks, Gym, Shopping, Highway 401 And Worship places. (id:59911)
RE/MAX Hallmark Realty Ltd.
118 - 126 Dusay Place
Toronto, Ontario
Convenient access to a wide variety of restaurants, transit options, retail stores, and parklands. In close proximity to Seneca College Newnham Campus, Pleasant view Community Centre, Bridlewood Mall, CF Fairview Mall, L'Amoreaux Sports Complex, Oriole Community Centre, L'Amoreaux Collegiate Institute, Beverly Glen Junior Public School, Chester Le Junior Public School, Our Lady of Mount Carmel Catholic School, and more. Close by TTC bus stops, and Highway404 and 401.Nearby: Finch Ave E & Victoria Park Ave (id:59911)
Homelife New World Realty Inc.
16 Wheelhouse Drive
Clarington, Ontario
Live life to the fullest! This comfortable bungalow is just a ninety-second walk to excitement in Wilmot Creek Adult Lifestyle Community. It is located just up the street from the Wheelhouse Community Centre with all its amenities, the hub of social activity at Wilmot Creek. Take a short walk to the waterfront trail on the bluffs of Lake Ontario and enjoy the wonderful views of the bay. The exterior of this home is attractive with three large, 3-panel windows across the front. The Great Room is the heart of the home and offers open-concept, flexible space with living and dining room areas. It has a gas fireplace as well as a heating and cooling pump. The popular and large U-shaped kitchen is open to the Great Room, making entertaining a breeze. The generous family room [18 x 12] has its own woodstove-styled gas fireplace and is on the same level as the rest of the house - important for easy accessibility. Patio doors from the family room lead to an elevated wooden deck. Laminate floors in principal rooms. This home is ideal for your new lifestyle! * Monthly Land Lease Fee $1,200.00 includes use of golf course, 2 heated swimming pools, snooker room, sauna, gym, hot tub, library + many other facilities. 5 Appliances. *For Additional Property Details Click The Brochure Icon Below* (id:59911)
Ici Source Real Asset Services Inc.
2411 - 215 Queen Street W
Toronto, Ontario
Downtown "Smart House Condo" At Queen & University, Bright 3 Beds 2 Baths Corner Unit With Unobstructed South East City Views. Open Concept Kitchen. High Smooth Ceiling. 1 Min To Subway Station, Streetcar. Walk To Financial And Entertainment District, Restaurants, Schools, Theaters And Shops, One Parking & One Locker Included. (id:59911)
Ipro Realty Ltd.
1106 - 22 Wellesley Street E
Toronto, Ontario
Absolutely Stunning 2Br, 2Wr Corner Unit With Parking, Locker And Wrap-Around Balcony In A Luxurious Boutique Loft-Style Building. Floor-To-Ceiling Windows For Lots Of Natural Light, Beautiful Northwest View, Open Concept With Split Bedrooms & Functional Lay Out, Hardwood Floors, Granite Countertops In Kitchen & Washrooms. Steps To Wellesley Subway Station, Walks To Universities, Eaton's Centre, Yorkville, Restaurants, And More! The Best Concierges In The City, They Know All The Residents By Name! (id:59911)
Mehome Realty (Ontario) Inc.
2306 - 125 Redpath Avenue
Toronto, Ontario
Rare opportunity to own a high-floor 1+1 condo with 2 full bathrooms and 1 parking at "The Eglinton" by Menkes. Den is enclosed with a door and spacious enough to be used as a second bedroom or private office. Bright west-facing unit with unobstructed city views and abundant natural light. Freshly painted and move-in ready. Features a modern L-shaped kitchen with quartz counters and built-in appliances, open-concept layout, and a full-size laundry room with extra storage. Excellent amenities include gym, BBQ area, party room, concierge & more. Unbeatable location steps to subway, restaurants, Loblaws, LCBO, and shops. A Must-See! (id:59911)
Homelife Landmark Realty Inc.
2409 - 33 Helendale Avenue
Toronto, Ontario
The Best 1 Bedroom Available To Purchase In The Building. Opulence Accompanies Every Detail Throughout This Exquisite Masterpiece By Lifetime Developments. Situated Right In The Heart Of Toronto's Coveted Yonge & Eglinton Neighbourhood. This Prestigious Condominium Features Outstanding Fitness Centre, Dog Spa, Event Kitchen. Fabulous Open Concept 1Bed and 1 Bathroom Suite, Living And Dining Area, Ideal For Entertaining And Everyday Living. New Modern Kitchen Has Integrated Appliances, Designer Cooktop, Backsplash And Under mounted Sink. South Facing Unobstructed Picturesque Views. Jaw Dropping Expansive Southern Views From Every Room. Massive Balcony With Floor To Ceiling Windows Allows Both Sunrise & Sunset Views. Added With Tasteful Upgrades And Modern Colour Scheme. Functional Layout. Locker Included. (id:59911)
Harvey Kalles Real Estate Ltd.
1008 - 99 Harbour Square
Toronto, Ontario
A Rare Opportunity at One York Quay. New on the market this beautifully renovated and upgraded southwest corner suite is one of only 22 in the building. Enjoy a spacious balcony with unobstructed, direct views of the harbour. This residence features an open-concept layout with two bedrooms and two bathrooms. The primary bedroom includes a renovated 4-piece ensuite and a custom walk-through California closet. Oversized windows fill the space with natural light and frame stunning waterfront vistas. Recent upgrades include exposed concrete ceilings, new flooring throughout, a new fridge, stove, built-in microwave, and a renovated guest bathroom, among other enhancements. Residents enjoy an array of luxury amenities: 24-hour concierge and security, an exclusive shuttle service, on-site restaurant and bar, indoor/outdoor pool, squash courts, guest suites, and more. Access the Toronto PATH system just across the street! This unit comes with two extra-large storage lockers conveniently located directly across the hall, and a premium low-floor parking spot (No. 61). Don't miss your chance to own this exceptional residence. Once you move in, you'll never want to leave! Winner of the 2023 Condo of the Year Award. Experience hotel-style living at the heart of Toronto's Harbourfront. (id:59911)
Chestnut Park Real Estate Limited
1701 - 18 Kenaston Gardens
Toronto, Ontario
Discover unparalleled luxury in this one-of-a-kind 1-bedroom condo at The Rockefeller in Bayview Village! Perched on the 17th floor, this exclusive unit boasts a brand-new kitchen, upgraded flooring throughout, and a beautifully renovated shower. Step onto your private balcony and soak in the spectacular South-West views, offering breathtaking scenery and natural light all day long. With no other unit like it in the building, this is a rare opportunity to own a truly special home in one of Toronto's most sought-after neighborhoods! (id:59911)
RE/MAX Escarpment Realty Inc.
700 - 38 Avenue Road
Toronto, Ontario
Enjoy the luxury of living in The Prince Arthur at a prime Yorkville location. Along with providing valet parking, the attentive 24-hour concierge and valets create a sense of secure privacy as they manage access to condo areas. Situated in the south tower, this corner suite has a wonderful layout featuring 3 bedrooms in two wings with 4 bathrooms, 2 balconies, 3 parking spaces, 2 lockers and many built-ins. The suite is approximately 3115 square feet, with desirable western views, peaceful northern views from the primary bedroom and tandem sitting room suite and additional south views in the kitchen and dining room. Enter through wide double doors to an inviting foyer with a large closet, continuing into the large welcoming living room, the focus of the suite. As you enter, you find an elegant, wood paneled library through double doors on the right. On the left a second set of double doors leads to a separate, formal dining room which is also accessible from a beautiful modern kitchen with thoughtful design and eat-in area. The northern wing features a primary bedroom with a relaxing tandem sitting room, ensuite bathroom plus his and her closets. This wing includes a second bedroom, ensuite and sitting/office area with a walk-out to a west-facing balcony. The third/guest bedroom and ensuite are in the south wing next to the kitchen and powder room. Marvelous amenities include an exercise room, two well appointed party rooms each with open balconies (one overlooking Yorkville), sauna, theatre and library. Generous ensuite laundry area with laundry sink. Embrace the adventure and excitement of living in the cultural heart of Toronto. (id:59911)
Sutton Group Old Mill Realty Inc.
1608 - 10 Deerlick Court
Toronto, Ontario
Bright and modern 1+1 bedroom condo at Ravine Condos with 525 sq ft of well-designed space. Features a sleek kitchen with stainless steel appliances and granite counters, an open-concept living/dining area, a spacious den ideal for a home office, plus 1 parking and 1 lockerincluded. Enjoy 24-hour concierge, gym, party room, rooftop terrace, and visitor parking. Close to the DVP, York Mills Station, Shops at Don Mills, Fairview Mall, North York General Hospital, Parks, Public Transit, and Trailseverything you need, right at your doorstep. This is the perfect place to call home! (id:59911)
Century 21 Heritage Group Ltd.
801 - 11 Wellesley Street W
Toronto, Ontario
Rare One Br Unit With Huge Patio Located On the 8th Floor Steps Away to Wellesley Subway Station! It Has 489 S.F With No Space Wasted! Built In Appliances In Modern Kitchen! Upgraded Vanity and Wood Floor Through Out! 9 Ft Ceilings! Large Window & Closet In Br! Close To Ryerson And U Of T! Students Welcome! (id:59911)
Century 21 Leading Edge Realty Inc.
308 - 330 Adelaide Street E
Toronto, Ontario
Experience This Beautifully Designed 1+1 Bedroom/2-Bathroom Condo In A Boutique-Style Building In A Vibrant Neighborhood. Functional Layout Includes A Spacious Master Bedroom with a 4-Pc Ensuite Bathroom, & Separate Den Ideal As A Home Office or Second Bedroom. Additionally, Master Bedroom Offers Large Double Closet & Linens Closet For Extra Storage. Fully Upgraded & Modernized Kitchen Includes Well-Maintained S/S Appliances & Features a Breakfast Bar Overlooking the Living/Dining Area. Living Room Includes W/O to Private & Open Balcony Overlooking Adelaide St E. One Underground Parking Spot & One Storage Locker Included. Location Offers An Effortless Blend Of Convenience & Accessibility. Featuring Close & Walkable Distances to The Distillery District, St. Lawrence Market, Sherbourne Commons, Waterfront, Toronto Public Library, Grocery Stores, Retail, Dining, Parks (St. James Park), Steps to TTC, & Access to Arterial Roads & Hwys (Gardiner Expressway, DVP/404). Visit With Confidence. (id:59911)
Right At Home Realty
26 Manorcrest Drive W
Toronto, Ontario
Great Location! It 's Just The Master Bedroom For Lease.The Rm Is Furnished With Private Bathroom On The Main Floor & With A Free Parking Spot On The Driveway. Kitchen Is To Be shared With Landlord & Other Tenants.The House Locates In A Quiet And Peaceful Neighborhood, Ttc Bus Stop Less Than 2 Mins' Walk Away, 6 Mins Bus Ride To Subway Finch Station, 15 Mins Bus Ride To Seneca College. Old Cummer Go Station Less Than 2 Km Away. One Parking Spot . Shared kitchen, living room and laundry. Available On July 1st,2025. A Single Person or A couple is welcomed. (id:59911)
Homelife Landmark Realty Inc.
33 Brucedale Avenue E
Hamilton, Ontario
Welcome to this beautifully updated 2+1 bedroom, 2 bathroom bungalow situated in the sought-after Centremount neighborhood, of Hamilton Mountain. This home offers laminate flooring throughout the main level, along with an updated kitchen featuring granite countertops, and California shutters in both living room and kitchen. The partially finished basement with separate entrance provides excellent in-law suite potential, offering flexibility for extended family. Situated on a large, corner lot, with concrete driveway, and an 8.5' x 20' shed. New furnace 2018, roof 2019, electrical panel 2-3 years old. Located close to schools, shopping, transit, and more, this home delivers comfort, convenience, and long-term value/potential. A fantastic opportunity in a prime location—don’t miss out! (id:59911)
RE/MAX Escarpment Realty Inc.
5 Pine Street
Hamilton, Ontario
Situated in the heart of Kirkendall, one of Hamilton’s most sought-after neighbourhoods, 5 Pine Street is a beautifully preserved century home that effortlessly blends timeless character with thoughtful, modern updates. Offering four bedrooms and two full bathrooms, this home is ideal for families or professionals looking for both charm and community in a vibrant, walkable location. Original hardwood floors, soaring ceilings, casement windows, and other period details speak to the home’s rich history, while modern upgrades ensure comfort and functionality throughout. The main floor features a bright and inviting open-concept living and dining area—perfect for everyday living and entertaining alike. A stylishly updated kitchen, complete with a butler’s pantry, flows seamlessly into a cozy rear family room with walkout access to a private, fenced backyard lined with mature trees. A rare find in this area, the property also offers two additional parking spots off the laneway, in addition to front parking. Upstairs, you’ll find three bedrooms and a renovated full bathroom, with a second full bath conveniently located on the main floor. Just steps from Locke Street’s cafes, shops, and restaurants, and close to HAAA Park and tennis courts, top-rated schools, the Bruce Trail, and transit access—including the 403 and GO—this home offers the perfect blend of character, comfort, and convenience. 5 Pine Street is a rare opportunity to own a piece of Hamilton’s architectural heritage in a neighbourhood that continues to be one of the city’s most cherished. (id:59911)
Coldwell Banker Community Professionals
3955 Crown Street
Beamsville, Ontario
Gorgeous two storey freehold Losani built townhouse in the heart of wine country with exquisite modern design and views of Lake Ontario and Toronto!! Quartz countertop in modern kitchen with Extended Cabinets, Hardwood in great Room. 3 Spacious Bedrooms with Nice sized hallway. Master Bed with nice sized Ensuite and Walk-in Closet. 4 piece bathroom on Second floor. Inside entry from garage. Minutes from QEW access and Go Parkside, Close to amenities. (id:59911)
RE/MAX Escarpment Realty Inc.
7 Windsong Crescent
Bracebridge, Ontario
Welcome to 7 Windsong Crescent — a beautifully updated bungalow nestled in one of Bracebridge’s most desirable family neighbourhoods. This turn-key home offers exceptional walkability, just steps from schools, parks, scenic trails, and essential community amenities. With downtown Bracebridge, grocery stores, cafés, the library, and hospital all nearby, this location is perfect for anyone seeking both convenience and charm. Thoughtfully renovated with quality finishes, this low-maintenance home features a spacious and functional layout with the ease of main-floor living. This 3 bedrooms & 3 bathroom home blends comfort, style, and practicality, it’s an ideal choice for anyone looking to enjoy peaceful living in a well-established, amenity-rich neighbourhood. 7 Windsong Crescent is a smart investment in space, value, and lifestyle.. (id:59911)
Royal LePage Signature Realty
1243 Albertus Avenue
Peterborough Central, Ontario
Do not miss this one!!! Absolutely stunning all brick bungalow in the heart of Peterborough with a large lot, walk-out basement to the garage and in-law suite! Over $150k spent to update this incredible property. The moment you step in, you will be wowed by the open concept living room with pot lights and a huge picture window, opening up to a brand new island kitchen with breakfast bar, quartz countertops, brand new ss appliances, lazy susan and pot drawers. Kitchen combines with dining room with walk out sliding glass doors to a brand new deck for your barbequing needs! Three renovated bedrooms, each with huge windows and brand new 4pc washroom, vanity with quartz countertop and soaker tub with tub surround. Yard has stone bordered garden just waiting for your green thumb. Bring the in-laws and share the costs! Basement boasts a separate in-law suite with large open concept living room with pot lights opening up to a brand new kitchen with quartz countertops, pot lights, lazy susan and brand new ss appliances. Plus, brand new 4pc bathroom, similar to the one upstairs and a 4th bedroom with double closet. Absolutely no stairs to enter the basement in-law suite, all doors are all 32" wide for easy handicap/wheelchair access! Newly renovated laundry area has pot lights, brand new washer and dryer and is separate for both units to share. Lots of storage area too. Small shed attached to house. Oversize single garage. Parking for 3 vehicles plus no sidewalks! Just up the hill from Prince of Wales Public School. Almost brand new inside with these updates: Freshly painted throughout. Brand new windows, exterior doors, interior doors, trim, hardware, faucets, plumbing and mostly new wiring throughout. All new luxury vinyl flooring throughout the entire house, new berber carpet on stairs. Two brand new kitchens and washrooms, with quartz countertops. Brand new garage door opener and remote. Furnace + Central Air 5 yrs old. The list goes on...Ready for immediate possession. (id:59911)
Homelife Superior Realty Inc.
1083 Danita Boulevard
Peterborough West, Ontario
Welcome to this truly immaculate, move-in ready raised bungalow in Peterborough's sought after west end. From the moment you step inside, you will feel the warmth and care that has gone into every detail of this stunning home. Enjoy the convenience of being just moments from PRHC, amenities and Hwy 115, perfect for commuters. The main level boasts beautiful hardwood flooring and a cozy gas fireplace, creating an inviting living space. You'll love the updated kitchen with ample counter space, work/home work desk and a spacious dining area that walks out to your private, landscaped backyard - an ideal spot for play, entertaining or simply relaxing. This level also features a generous primary suite with abundant closet space and a large ensuite bathroom. A second bedroom and full guest bathroom completes this floor. The light filled lower level expands your living space with a large family room, a third bedroom and an additional bathroom. You'll also find an office/flex space and a versatile workshop/storage area offering plenty of room for hobbies or extra belongings. With an attached double car garage providing access to both the main level and lower level allowing for in-law potential. This home has it all. Prepare to be impressed - don't miss the chance to make this property yours! ** This is a linked property.** (id:59911)
Royal LePage Frank Real Estate
495529 Grey Road 2
Blue Mountains, Ontario
SPECTACULAR VIEW PROPERTY: Nestled on almost 25 stunning acres, this property offers some of the most expansive and breathtaking views in the area, with sweeping panoramas of Georgian Bay, the Beaver Valley, and the iconic Niagara Escarpment. It's the perfect place to bring your dream home to life, on a blank canvas, with all the infrastructure already in place. The driveway is already created, providing easy access to the building site. Electrical is already installed and connected and there is a buried conduit ready for additional future services. This sprawling lot is full of potential, and previously-approved building plans help to make it easier to turn your vision into reality. From its elevated vantage point, the property delivers uninterrupted scenic beauty, with direct Bruce Trail access as it winds through the top, offering an instant connection to nature. Outdoor enthusiasts will find endless adventures, with skiing, hiking, and biking just steps away. While your new home takes shape, the recently totally renovated 2-bedroom, 1-bathroom bungalow offers a comfortable living space. Updated in 2018, the bungalow features a charming wood-burning fireplace, alongside modern upgrades to the furnace, electrical, and plumbing systems. A large heated and winterized barn adds to the property's appeal, providing ample room for equipment, recreational toys, or a workshop. This property is a rare find, offering both tranquility and endless outdoor opportunities, making it the ultimate setting for your future home. (id:59911)
RE/MAX Four Seasons Realty Limited
2271 Watts Road
Dysart Et Al, Ontario
Turnkey Kennisis Lake Cottage! Welcome to lakeside living on one of Haliburton's most desirable lakes, Little Kennisis nestled amongst the vast Haliburton Forest and just south of the pristine wilderness of Algonquin Park. This fully furnished, move-in-ready 3-bedroom cottage offers a perfect blend of modern updates, timeless charm, and versatile spaces! Ideal for both peaceful retreats and family fun. Lovingly maintained and thoughtfully used as both a yoga and wellness escape and a family cottage, the property radiates comfort and tranquility. Inside, the open-concept living and dining area is filled with natural light and panoramic lake views. The custom kitchen is equipped with premium appliances, sleek countertops, and cabinetry that combines form and function. A fully renovated bathroom and stylish finishes throughout add to the inviting, elevated feel. Step outside to an expansive deck with glass railings, offering unobstructed views of the lake perfect for outdoor dining, relaxing, or gathering with loved ones. The landscaped, terraced lot leads gently down to the waters edge, where granite steps bring you to a clean, deep shoreline, custom dock, and lakeside firepit. A separate custom-built studio offers flexible space for a home office, creative retreat, or a cozy hideaway for teens and guests. Located just minutes from the Kennisis Lake Marina home to pickleball courts, live music, and community events this property offers the best of both serenity and recreation. Whether you're seeking a family-friendly getaway, a wellness retreat, or a turnkey rental opportunity, this rare offering on Little Kennisis Lake is ready to enjoy now! (id:59911)
Century 21 Granite Realty Group Inc.
