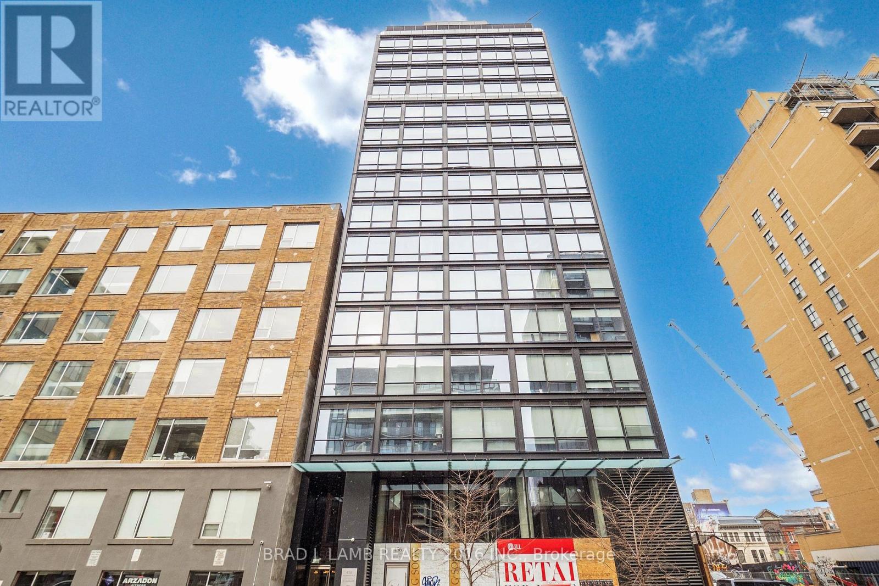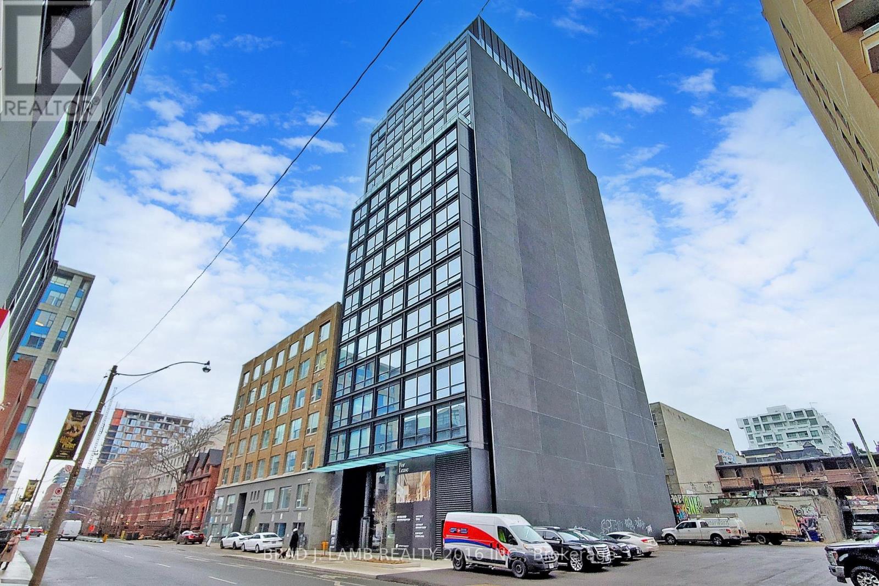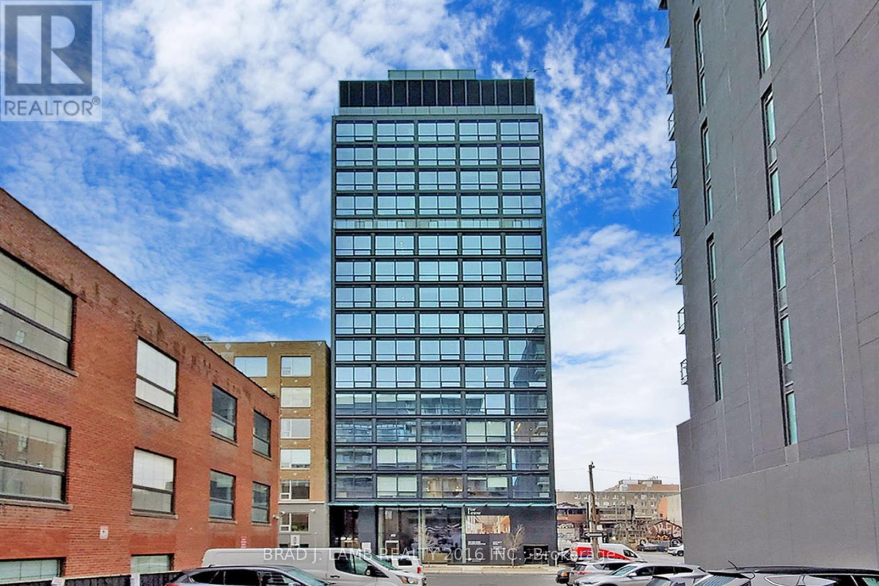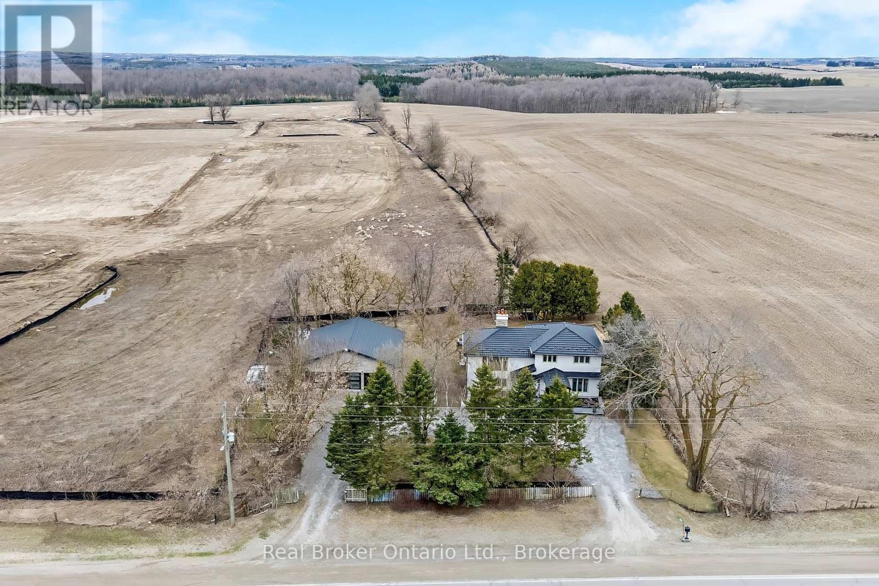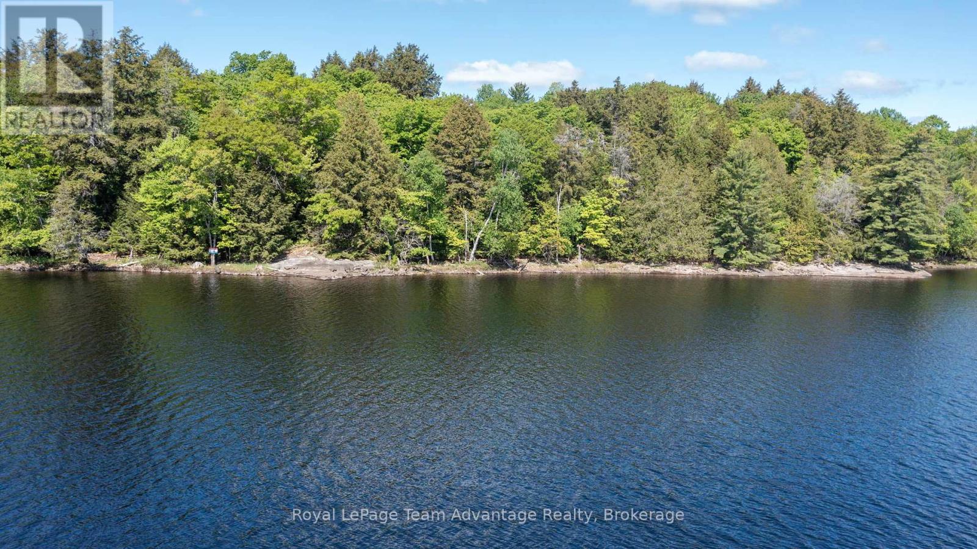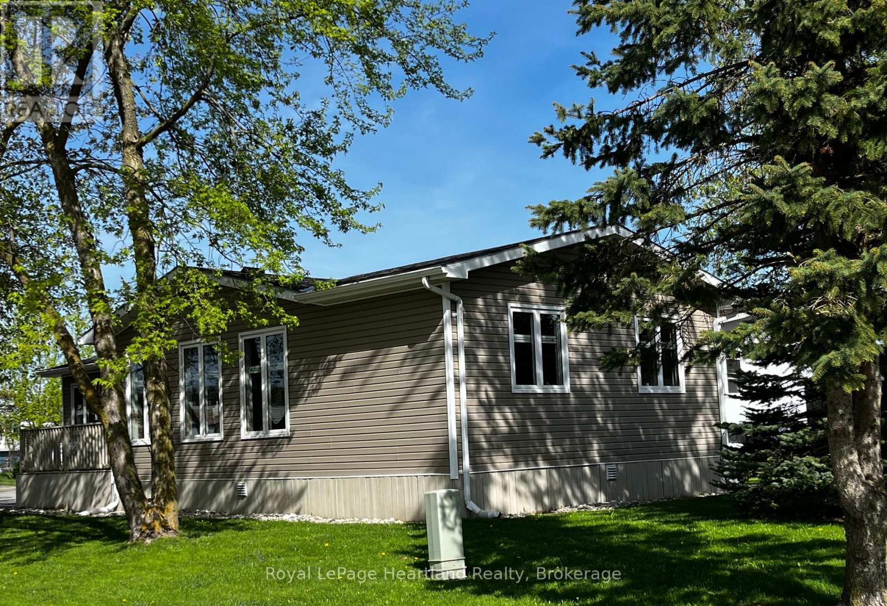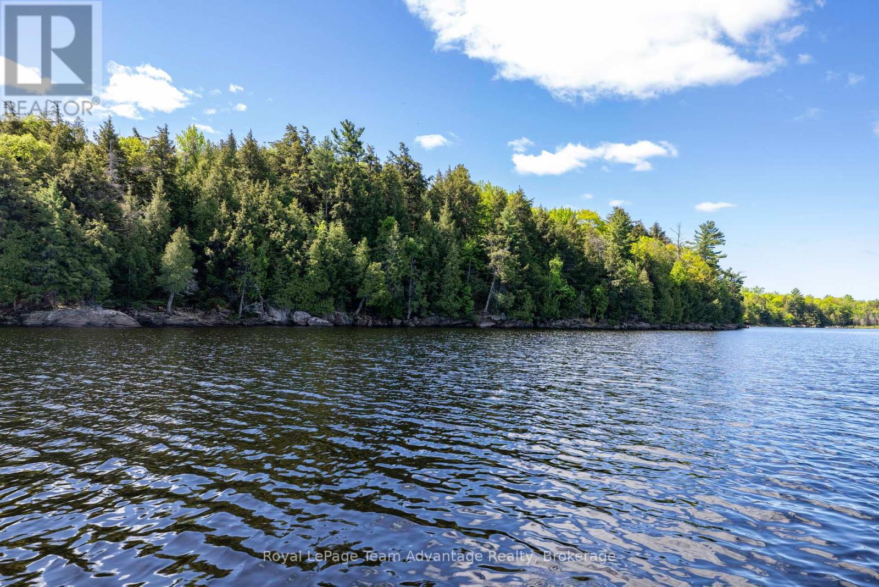517 - 32 Forest Manor Road
Toronto, Ontario
Welcome to this beautiful and contemporary condo featuring a spacious 1-bedroom plus den with a spacious layout. The den includes a door, making it perfect for use as a private office or additional room. Enjoy the convenience of 2 full bathrooms, ideal for guests or shared living.This unit boasts a bright open-concept design, a modern kitchen with stainless steel appliances, and ensuite laundry for your comfort. Freshly painted in neutral tones, its move-in ready and filled with natural light. Window coverings are included , Don't miss your chance to live in this elegant and functional space perfect for professionals, couples, or small families. (id:59911)
Sutton Group-Admiral Realty Inc.
1702 - 458 Richmond Street W
Toronto, Ontario
Live At The Woodsworth! Perfect Three Bedroom Penthouse 1587 Sq. Ft. Floorplan With Soaring 10 Ft High Ceiling, Gas Cooking Inside, Quartz Countertops, And Ultra Modern Finishes. Ultra Chic Building With Gym & Party/Meeting Room. Walking Distance To Queen St. Shops, Restaurants, Financial District & Entertainment District. **EXTRAS** Stainless Steel (Gas Cooktop, Fridge, Built-In Oven, Built-In Microwave), Stacked Washer And Dryer. Actual finishes and furnishings in unit may differ from those shown in photos. (id:59911)
Brad J. Lamb Realty 2016 Inc.
117 Willis Road
Vaughan, Ontario
Beautifully Renovated & Super Spacious 3 Bedroom Detached Bungalow Located In Demand Neighbourhood And Situated On A 60' x 135' Lot!! With Close To 3,800 S/F Of Living Space, This Charming Home Features Family-Sized Living & Dining Areas, Kitchen With Granite Counters & Stainless Steel Appliances, Primary Bedroom W/Ensuite, Separate Entrance To Fully Finished Basement & Much More! Close To Highways, Transit, Parks & Schools. This One Will Not Disappoint!!! (id:59911)
RE/MAX West Realty Inc.
1201 - 458 Richmond Street W
Toronto, Ontario
Live At Woodsworth! Perfect Two Bedroom 791 Sq. Ft. Floorplan With Soaring 10 Ft High Ceiling, Gas Cooking Inside, Quartz Countertops, And Ultra Modern Finishes. Ultra Chic Building With Gym & Party/Meeting Room. Walking Distance To Queen St. Shops, Restaurants, Financial District & Entertainment District. **EXTRAS** Stainless Steel (Gas Cooktop, Fridge, Built-In Oven, Built-In Microwave), Stacked Washer And Dryer. Actual finishes and furnishings in unit may differ from those shown in photos. (id:59911)
Brad J. Lamb Realty 2016 Inc.
202 - 458 Richmond Street W
Toronto, Ontario
Brand New, Never Lived In At Woodsworth. Perfect Junior One Bedroom 519 Sq. Ft. Floorplan With Soaring 10 Ft High Ceiling, Gas Cooking Inside, Quartz Countertops, And Ultra Modern Finishes. Ultra Chic Building With Gym & Party/Meeting Room. Walking Distance To Queen St. Shops, Restaurants, Financial District & Entertainment District. Actual finishes and furnishings in unit may differ from those shown in photos. **EXTRAS** Stainless Steel (Gas Cooktop, Fridge, Built-In Oven, Built-In Microwave), Stacked Washer And Dryer. (id:59911)
Brad J. Lamb Realty 2016 Inc.
865 Eighth Street
Mississauga, Ontario
Welcome to this Custom-Built Home. 2423 Sq. Ft. - You will be impressed as you walk into the open foyer with a circular oak star case open to the 2nd level. Main Level Highlights: 9-foot ceilings and gleaming hardwood floors. Large custom kitchen with granite countertops, breakfast bar, stainless steel appliances, and custom built-in cabinetry. Bright eating area with walk-out to a private patio. Great room connected to the breakfast area. Formal dining room with elegant electric fireplace. Second Level Features: Large primary bedroom with walk-in closet and luxurious5-piece ensuite including jacuzzi tub and large walk-in shower. Two additional spacious bedrooms, one with a walk-in closet and shared 4-piece bathroom. Convenient second-floor laundry. Additional Highlights: Oak staircase leads to a large, high-ceiling basement with side entrance - ideal for a future apartment or in-law suite. Direct access to garage from inside. Interlocking driveway with parking for up to 4 vehicles. Fully fenced backyard completed with patio, gazebo and shed. Many Upgrades & Extras: Pot lights, stylish chandeliers, tankless water heater, whole-home humidifier, central vacuum system, and much more. Prime Location: Situated in a highly convenient area close to Toronto, major highways, shopping, and all amenities. This is a must-see home with great curb appeal that offers style, comfort, and potential - all in one package! (id:59911)
Royal LePage Signature Realty
5938 Trafalgar Road
Erin, Ontario
Stunningly renovated sidesplit in Hillsburgh with 2370 square feet of total living space to call home! A circular driveway leads to the elegant covered front entrance. The ground floor features a primary bedroom with a luxurious 3-piece ensuite, laundry, office, and a powder room. The bright main floor boasts a living room with a picture window, a dining area with a walkout to a spacious raised deck, and a kitchen with modern finishes and appliances.Upstairs, you'll find three generously sized bedrooms and a 5-piece bathroom. The finished basement, with its separate entrance, offers an open-concept kitchen and living room complete with a wood-burning fireplace, a bathroom, and an additional bedroom.Outside, a large detached garage provides parking for up to six cars, while the backyard, surrounded by trees, offers extra privacy. This home is the perfect blend of elegance and functionality! (id:59911)
Real Broker Ontario Ltd.
4wa Wahwashkesh Lake
Whitestone, Ontario
Escape to your own 3.86 acre waterfront retreat on the breathtaking shores of Wahwashkesh Lake! This boat-access-only building lot offers an exceptional opportunity to enjoy one of the region's largest and most scenic lakes. With sweeping 180-degree views of crystal clear water you'll be perfectly positioned to take in both sunrise and sunset from your private paradise. Set in a quiet, deep-water bay the property ensures effortless docking ideal for fishing adventures, water sports or a relaxing sunset cruise. Surrounded by mature forest the lot offers privacy, tranquility and ample space to design your dream cabin along with outdoor amenities. With over 30% of Wahwashkesh Lakes shoreline preserved as Crown land the natural beauty of the area is both protected and pristine. Known for its incredible fishing, boating, swimming and recreation this lake is a true playground for outdoor enthusiasts. Two public boat launches are conveniently located within a 10-minute ride, making access simple and stress-free. Whether you're planning a rustic cabin or a seasonal getaway this rare offering is your canvas for lakeside living. Don't miss this chance to own a piece of northern Ontario paradise schedule your private tour today and check out the video in the links to see more! (id:59911)
Royal LePage Team Advantage Realty
3 Boynton Court
Blue Mountains, Ontario
Under construction now in the Town of Thornbury, across from the Community Centre and walking distance to library, school and downtown. 3/4 bedroom semi-detached home with 2,134 sq ft finished space plus full unfinished basement. Main floor master w/ en-suite, guest room, laundry and open plan living / dining areas and 9' ceilings. Gas fireplace in living room. Upper guest room plus loft / office space. Partially covered rear patio area. Kitchen appliances included. Long list of included features. Large single garage 24'x17' with insulated garage door. Tarion New Home Warranty. Freehold property. No monthly fees. Property finished with paved driveway and sod. Quality building and finishes in prime town location. (id:59911)
RE/MAX Four Seasons Realty Limited
21 Kalisch Avenue
South Huron, Ontario
Welcome to Riverview Estates located in the great Town of Exeter where everything is at your fingertips. Shopping, Hospital, Golf Courses, Restaurants and 30 minutes to London. This Adult Lifestyle Community is welcoming to all and you can be as involved as you want at The Clubhouse in the many activities offered which include a fitness room, a library, cards, a pool table, crafts etc. Clubhouse is also available for your family functions. Outdoor ponds with Pergola and sitting area allow you to laze the summer days away while visiting with family and friends. This home is one of a kind in this Community and is in perfect move in condition. It has been repainted throughout in March 2025 and the exterior of the home has been washed as well. Gutter guards have been added, stone work on walking paths is attractive and functional, double paved driveway. All appliances are included - washer and dryer just a year old with an extended 4 year warranty. Newer renovated bathroom with Bath Fitter Walk in Shower, New Vanity and Taps. Home is bright and flows nicely - cozy yet spacious! Gleaming white kitchen opens to dining area with bay window. Separate sitting area, Living Room opens to deck with lots of large windows and patio doors. Spacious primary bedroom with plenty of storage space. Hot Water Heater is Electric Owned. Fees for New Owners are Land Lease - $600/month, Taxes $63.68/month. (id:59911)
Royal LePage Heartland Realty
6wa Wahwashkesh Lake
Whitestone, Ontario
Welcome to your 3.1-acre lakeside escape on the spectacular Wahwashkesh Lake! This boat-access-only building lot presents a rare opportunity to create your ideal retreat on one of the largest and most breathtaking lakes in the region. Enjoy stunning 180-degree panoramic views of crystal-clear waters perfect for capturing both sunrise and sunset. Nestled in a sheltered deep-water bay, the property offers smooth, effortless docking whether you're heading out for a day of fishing, water sports or a peaceful evening cruise. With plenty of space to bring your vision to life, this property is ideal for building a custom cabin and incorporating outdoor amenities to fully embrace the waterfront lifestyle. Towering mature trees provide a naturally private, peaceful setting perfect for unwinding and reconnecting with nature. Over 30% of Wahwashkesh Lakes shoreline is protected Crown land, ensuring long-term natural beauty and tranquility. Renowned for its exceptional fishing, boating, swimming and recreational opportunities, the lake is a true playground for outdoor enthusiasts. Just a short 10-minute boat ride from two public launches, this property strikes the perfect balance between seclusion and convenience. Whether you're dreaming of a cozy cabin or a peaceful getaway, this rare offering is your chance to own a piece of lakeside paradise. Don't miss out! Schedule your viewing today and start imagining the possibilities! Check out the video in the links to see it all for yourself. (id:59911)
Royal LePage Team Advantage Realty
9110 Tenth Line
Halton Hills, Ontario
Spacious raised bungalow with a wide driveway and detached garage, offering plenty of parking. The private, landscaped backyard features a large interlock patio, perfect for morning coffee. Inside, the main level includes a bright living room with a corner fireplace, a dining room with backyard access, and a kitchen with a built-in oven, cooktop, and breakfast area. Three bedrooms and a full bathroom complete the main floor. The finished basement offers a rec room with a wet bar, a large office, a workshop, and a utility room. The backyard includes an enclosed area for added versatility. **EXTRAS** Living in Halton Hills offers a perfect blend of small-town charm and modern amenities, surrounded by picturesque landscapes and a strong sense of community. (id:59911)
Real Broker Ontario Ltd.

