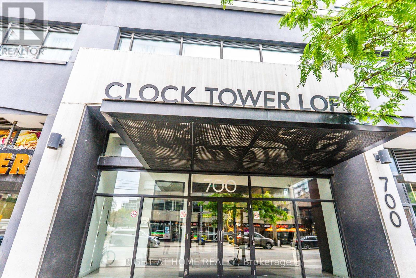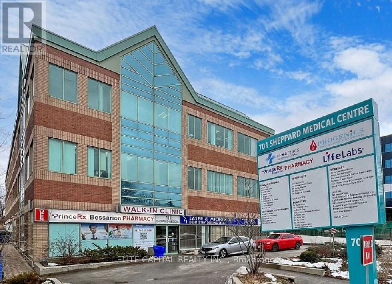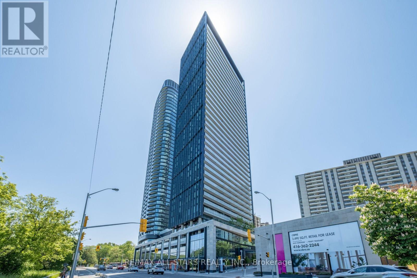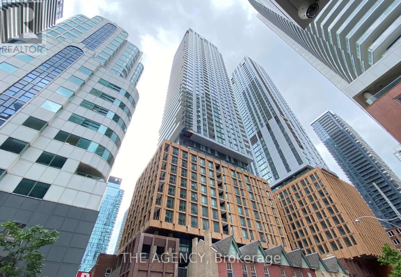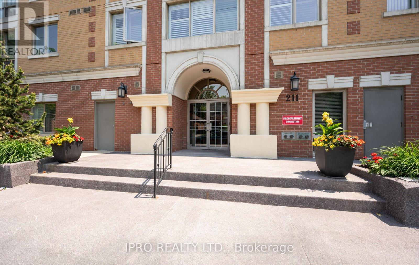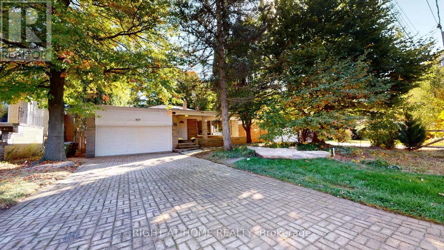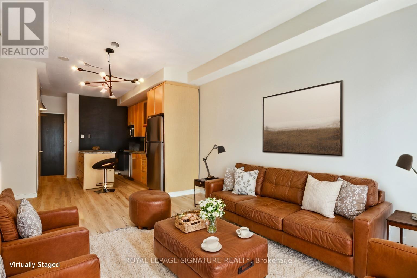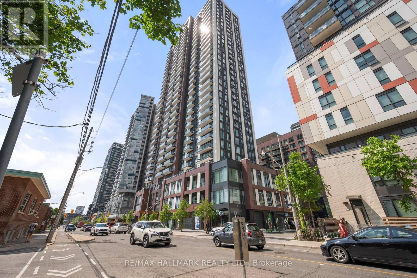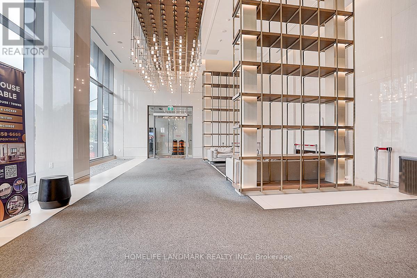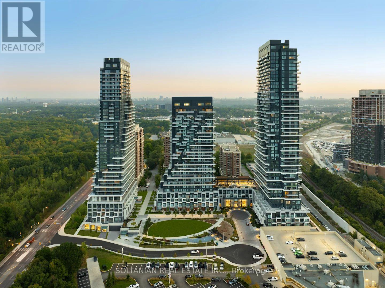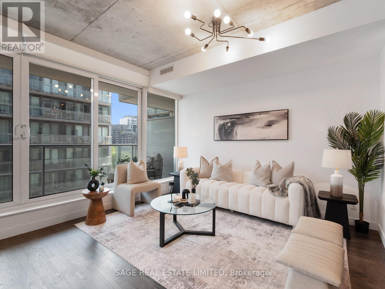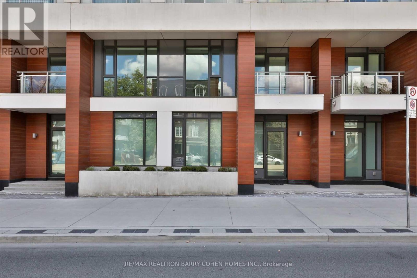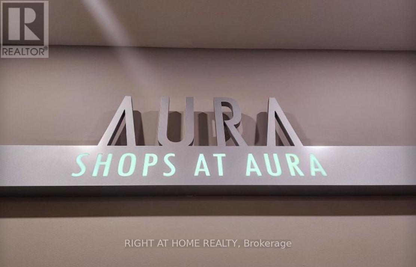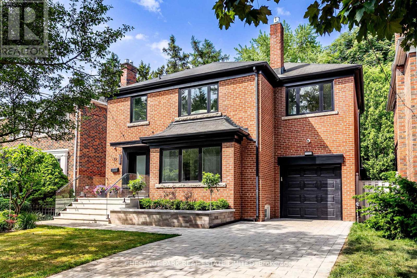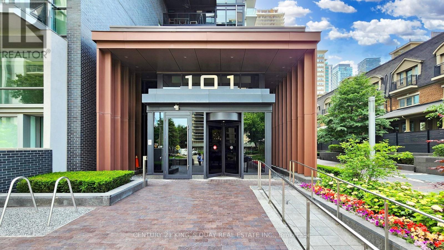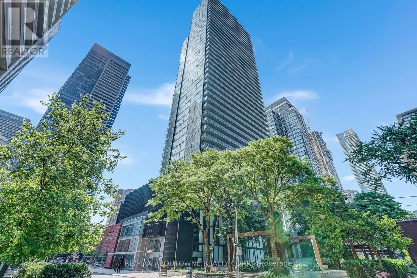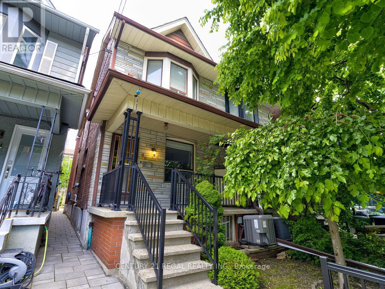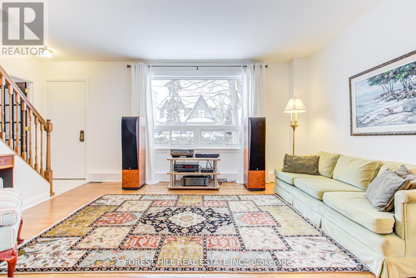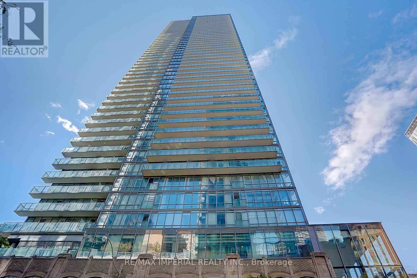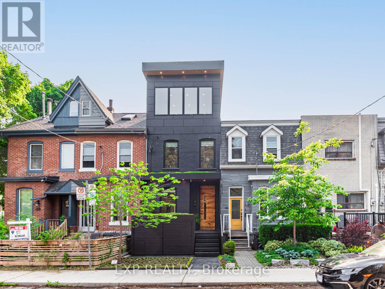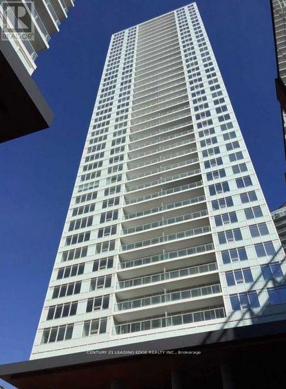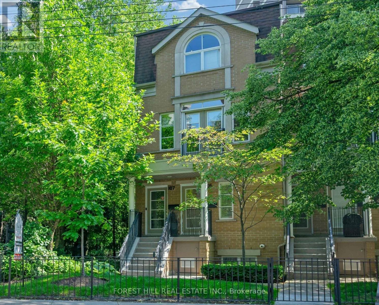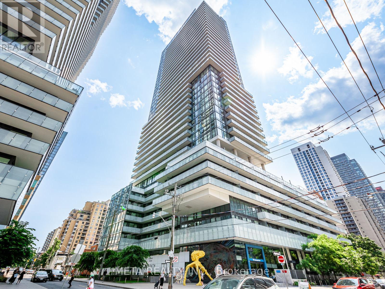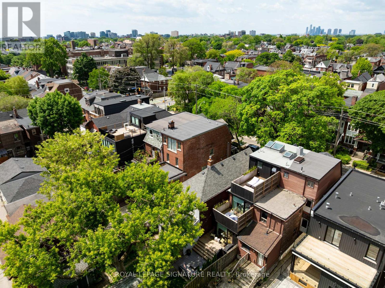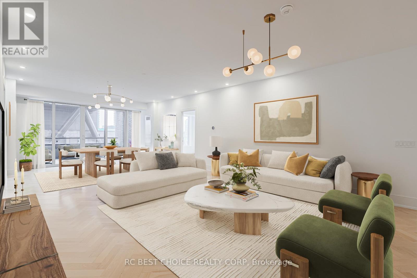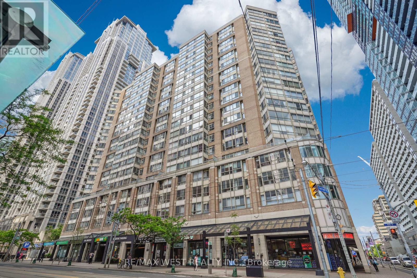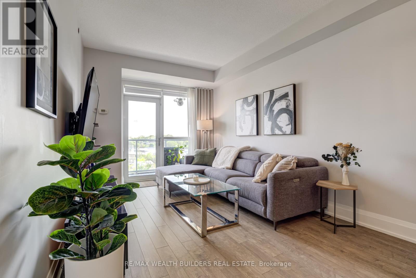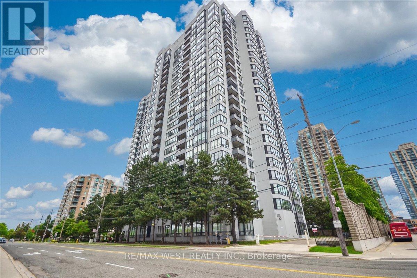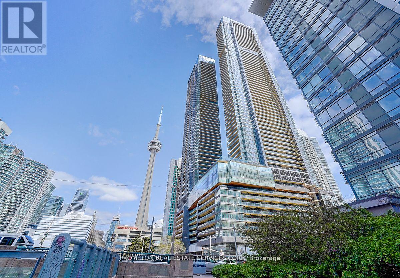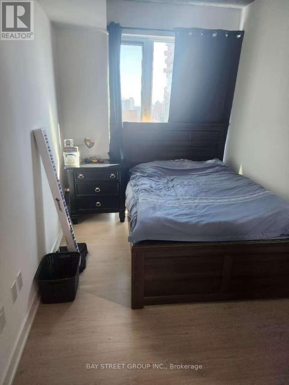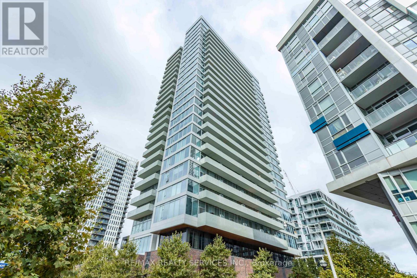1906 - 30 Grand Trunk Crescent
Toronto, Ontario
Prime Location...NE facing large corner suite w/ 2 split bedrooms layout and 2 baths (869 sq ft + 46 sq ft balcony). Newer Granite counter;, faucets, bathroom sink,; light fixtures. Large windows w/lots of sunlight; partial lake view. Watch the large screen Tv at Scotiabank Arena from your balcony! Steps to Union station, .. Gardiner expressway, lakefront, Rogers center, CN tower, financial district (id:59911)
RE/MAX Prime Properties - Unique Group
216 - 700 King Street W
Toronto, Ontario
Welcome to West Side Lofts Urban Living at Its Best! This spacious 2-bedroom, 2-bath suite offers the perfect blend of style, convenience, and modern living. Located in one of the city's most vibrant neighborhoods, you'll be just steps away from top restaurants, nightlife, shopping, and have easy access to public transit. With 800 to 899 square feet of well-designed space, this south-facing second-floor unit is flooded with natural light. Enjoy premium amenities such as a fitness center, gaming area, rooftop terrace with breathtaking views of the CN Tower and Lake Ontario, a locker, and parking. Experience the ultimate in urban living with a sleek, modern condo that puts you at the heart of downtown Toronto, offering everything you need right at your doorstep. (id:59911)
Right At Home Realty
209 - 701 Sheppard Avenue E
Toronto, Ontario
Conveniently located 3 storey medical office building in prime Bayview Village community. Steps to Bessarion TTC Subway Station & Bessarion community centre. Close to Hwy 401, DVP, North York General Hospital & Canadian Naturopathic College. Well maintained, quiet end unit, bright and spacious. Practical medical clinic layout, renovated with reception area, washroom , storage room & 4 treatment rooms all with sink. Plenty of surface and underground parking for staff and patrons. Complimentary businesses within the building, including pharmacy, lab, walk-in clinic and diagnostic services. The subject unit can be combined with adjoining # 210 to form 1,567 sf of medical office. Condo Fees include alll utlities, on-site Superintendent. (id:59911)
Elite Capital Realty Inc.
2302 - 575 Bloor Street E
Toronto, Ontario
Hot Price Offering! Drastically Reduced! Compare!! Tridel's Luxury On Bloor Facing Rosedale Valley. This 3 Bedroom, 2 Bath Corner Unit Boasts Panoramic Views Of The City. The West-Facing Extended Sunlit Terrace. Unobstructed Views From Every Floor-To-Ceiling Window! Open Concept Kitchen With Quality Fixtures With Plenty Of Cabinetry. Upgraded Granite Dining Area (With Ample Drawers And Breakfast Bar) It Boasts Luxury And Design In This Smart-High-Tech Home & Building. Balcony Walk/O's From Primary And Living Rooms. Walk-In Closet And Ensuite In Primary. Custom Blinds And High-End Finishes And Fixtures Throughout. This Amenity-Rich Bldg Provides Style And Convenience. A Skip Away From Yorkville, Conveniently Situated Between 2 Ttc Stations, Hwys, Restaurants, & Trails To Ensure Luxury & Effortless Comfort. Walk To Castle Frank & Sherbourne Subway Stations. **Tenant willing to stay till July 2026 @ $4650 per month** Great Tenants! Unbelievable Price!!! Amazing deal. Don't miss! Tenant can be assumed or terminate lease with 90 days notice. (id:59911)
RE/MAX All-Stars Realty Inc.
4601 - 8 Widmer Street
Toronto, Ontario
Experience Luxury Living at the Heart of the Entertainment District in This High Floor Studio at the Theatre District Condo! Bright and Functional Layout With Floor-to-ceiling Windows, Modern Kitchen With Built-in Appliances, and Stylish Finishes Throughout. Ideal for Young Professionals or Investors. Steps to TTC, Restaurants, Theatres, Universities, and the Financial District. World-class Amenities Include 24-hr Concierge, Gym, Outdoor Pool/hot Tub, Steam Room, Party Room, Study Area and More! (id:59911)
The Agency
212 - 211 Randolph Road N
Toronto, Ontario
Location, Location, Location! This boutique condo building (four-story) is nestled in South Leaside. It is within walking distance of retail shopping (Starbucks, Farm Boy, Longos, Winners, PetSmart, restaurants/bars). TTC on Laird and the Future Eglinton Crosstown line. It offers two bedrooms, two bathrooms, and a white shaker-style kitchen with quartz countertops and stainless steel appliances, which were new in 2019. The four-piece ensuite was upgraded in 2019! The furnace, air conditioning, and instant hot water tank were new in 2023! Exclusive use of the Parking and Locker! EV chargers available. Building offers gym, underground visitor parking, underground bike storage and outdoor space! (id:59911)
Ipro Realty Ltd.
23 Christine Crescent
Toronto, Ontario
Welcome to your new home. This unique house is nested in a peaceful neighborhood in Willowdale, surrounded by mature tall trees. It's well-maintained and has many great features. Inside, there are spacious and airy rooms with plenty of natural light from big windows and a large skylight. Access the ravine directly from the spacious and cozy family room, which opens onto a deck through a sizable sliding door. It's conveniently located near parks, highways, shopping areas, and entertainment amenities.This home is sure to bring joy to your days! Note ***Being sold under a power of sale in "as is" condition no warranties. *** (id:59911)
Right At Home Realty
602 - 1 Shaw Street
Toronto, Ontario
Live in the heart of King West,one of the most sought after Toronto's neighbourhood.This impeccably maintained unit just added new floors,a new fresh coat of paint and new s/s DWto it's stylish interior.The unit boasts 9 ft ceiling,s/s appliances,granite counter ,kitchen island,window coverings.Primary bedroom has walk-out to balcony and semi-ensuite.Balcony has gas hook up for BBQ.One parking spot comes with the unit. Building amenities include, Rooftop Lounge with amazing views,perfect for entertaining ,BoardRoom,Party Room,fully equipped Gym,Visitor parking Step Out To Trinity Bellwoods Park, Liberty Village, Ttc, Restaurants, Bars & Shops.Unbeatable location for live-work lifestyle! (id:59911)
Royal LePage Signature Realty
E-2802 - 130 River Street
Toronto, Ontario
Experience elevated downtown living in this bright, southeast-facing corner suite at Daniels' Artworks Tower. Perfectly situated in the vibrant Regent Park community at River and Dundas, you're just steps to shopping, dining, Ryerson University, parks, and public transit. Spanning 1,016 sq.ft. plus a large open balcony, this thoughtfully designed 3-bedroom plus den residence offers versatility and space. The separate den easily functions as a home office, media room, or additional bedroom. Floor-to-ceiling windows throughout fill every room with natural light, while each bedroom includes generous closets and unobstructed views, with the primary suite offering a private 4-piece ensuite. The open-concept kitchen is ideal for entertaining, featuring a spacious island, built-in premium appliances, upgraded cabinetry with under-cabinet lighting, and seamless flow into the main living and dining areas. Complete with underground parking, storage locker, and access to Artworks Towers exceptional amenities, this suite offers turnkey convenience in one of Toronto's fastest growing neighbourhoods. (id:59911)
RE/MAX Hallmark Realty Ltd.
S2409 - 8 Olympic Garden Drive
Toronto, Ontario
Your Search is over here! Brand-New Spacious 1 Br + 1 Den( Can Be Used As 2nd Br) M2M Condo South Tower. Great Location at the Heart Of North York Yonge/Finch! Step to Finch Station with Walking Distance! Great Layout. Full Length Oversize Walk Out To Balcony. 9Ft Ceiling. Bright Windows, Quartz Counter Top. High Demand Area, Supermarket, Restaurants And All Amenities. 1 Locker Included. Total Area: 692sq ft (Patio Included) , All of facility including Outdoor Terrace, Sauna, Outdoor Pool etc. Show and Lease. (id:59911)
Homelife Landmark Realty Inc.
2305 - 10 Queens Quay
Toronto, Ontario
Welcome To The Residences Of The World Trade Centre. Resort Style Living In The Harbourfront With Amenities Like No Other. Lake Views, Steps To Transit, Union Station, Path Access, Scotia Bank Arena, Rogers Centre, Centre Island, Sugar Beach, Distillery District, St. Lawrence Market. This 1700 Sqft Spacious Two Bed 3 Bath Suite Does Not Disappoint. Enjoy Lake Views From Every Room. Light Filled Large Rooms. Walk In Laundry. Includes Parking And 2 Lockers (id:59911)
Sotheby's International Realty Canada
1006 - 12 Bonnycastle Street
Toronto, Ontario
Spacious 1-bedroom plus den unit on the 10th floor, offering over 700 square feet of well-designed living space with only four units on the floor. Enjoy bright east-facing views overlooking the evolving greenery of the East Harbourfront. The modern kitchen features integrated appliances and a center island that doubles as a dining area with extra storage. Engineered hardwood flooring runs throughout, with the added convenience of ensuite laundry and a large walk-in closet. A separate storage locker is also included. Residents enjoy world-class amenities, including an infinity pool, rooftop deck with cabanas and BBQs, fitness center, pilates room, sauna, steam room, co-working space, and more. The building offers eco-sustainable living with a green wall in the lobby and 24-hour concierge service. Ideally located with easy access to the TTC, major highways, and the Waterfront Trail. Just steps from Sugar Beach, St. Lawrence Market, grocery stores, restaurants, and all the best of downtown living. (id:59911)
Homelife New World Realty Inc.
304 - 10 Inn On The Park Drive
Toronto, Ontario
Experience elevated living in this brand-new, ultra-luxurious 3-bedroom, 3-bathroom residence at Chateau Auberge on the Park by Tridel. Gorgeoues unit offers an expansive 1721 square feet of sophisticated, home-sized living space with a private terrace overlooking serene ravine and parkland views. Filled with an abundance of natural light through its many large windows, this exceptional suite boasts soaring 9-foot ceilings, engineered hardwood floors, timeless French-inspired interiors, and a layout designed to impress .The open-concept living and entertaining area flows seamlessly into a chef-inspired kitchen, complete with premium built-in Miele appliances, an upgraded waterfall stone island, luxury cabinetry, offering both style and function in equal measure. The thoughtful layout separates entertaining and personal spaces,. The primary suite is a true retreat, with lots or storage space , featuring two closets and one a generous walk-in, the other a sleek mirrored closet and a lavish 5-piece ensuite with double vanity, glass-enclosed shower and premium fixtures. Two additional bedrooms feature upgraded mirrored closets. ensuite laundry complete this luxurious layout. Set against the lush backdrop of Sunnybrook Park and surrounded by an expansive network of trails and greenspace, Chateau Auberge combines timeless French-inspired elegance with state-of-the-art amenities, offering a 24-hour concierge, state-of-the-art fitness center, indoor pool with floor to ceiling windows facing ravine with a large balcony perfect for sunbating, and elegant social lounges including a upscale party room with architect digest style kit. Perfectly positioned near top-tier shopping, transit, fine dining, and Toronto's most prestigious neighborhoods, including the Bridle Path and Hoggs Hollow. Comes with 2 parking spaces that are side by side conveniently located next to the elevator, and one locker. Luxury by nature. Sophistication by design. Welcome to your new home. (id:59911)
Soltanian Real Estate Inc.
816 - 75 Portland Street
Toronto, Ontario
Discover a King West loft where artistry meets architectural brilliance. Nestled within one of the neighborhoods most celebrated landmarks, this open-concept residence is a canvas of light and space, defined by soaring ceilings and expansive windows that frame the citys rhythm from dawn to dusk. Step onto your generous 124-square-foot terracea private oasis to salute the sun, inspire creativity, and savor the outdoors.At the heart of the home, a sleek Scavolini kitchen is a masterpiece of design and function. Featuring premium appliances and a sculptural island, it invites both intimate dinners and lively gatherings, where culinary artistry takes center stage. The open floor plan flows effortlessly into luminous living and dining spaces, all extending onto the balcony outfitted and perfect for al fresco entertaining under the sky.The living area doubles as a gallery with expansive walls ideal for showcasing your collection, complemented by custom blinds that allow you to curate the perfect light. The primary bedroom is a serene retreat, with a generous closet . A flexible space allowing for a home office, bathed in natural light and inspiring productivity.75 Portland stands as a landmark of visionary design, shaped by the legendary Philippe Starck. His signature artistry breathes life into the buildings communal spaces from the open-air courtyard that blurs the line between inside and out, to the iconic 100-foot communal table that invites connection and conversation. This is more than a home, it's a living work of art. (id:59911)
Sage Real Estate Limited
334 - 461 Adelaide Street W
Toronto, Ontario
Fantastic opportunity to won this sleek contemporary unit in chic "Fashion House" by Freed. Located in on trendy King West, this unit has 2 spacious bedrooms, high ceilings and a great open concept layout. 812 Square Feet of living space with a 73 Sqft Balcony. Modern Colour Palette With Elegant Finishes Throughout. This unit is turnkey and ready to be called home. Building has fantastic amenities including rooftop pool with CN tower views. One of the best buildings in Toronto's Entertainment District! (id:59911)
Area Realty Inc.
Lower - 274 Roxton Road
Toronto, Ontario
Young Professional's Dream Unit!* Cozy, Chic, And Airy Basement Suite With a Separate Walk Up Entrance* Fully Restored Like a Brand New*Strategically Located in A Quiet, Treelined, One Way St.* All Inclusive Plus Internet* Ensuite Laundry* Walking Distance to Public Transit, Restaurants, Coffee Shops, Parks,... (id:59911)
Housesigma Inc.
Th103 - 223 St Clair Avenue W
Toronto, Ontario
Spectacular South Hill Townhome W/Direct Access From St.Clair (Or Access Via Lobby) Approx 1800 Sq Ft Of Space On 2 Floors. Main Floor Powder Room. Upgraded Chef's Kit & Engineered Hardwood Floors. Stone Countertops And Built-In Stainless Steel Appliances. Open Concept Design. Sunfilled Great Space W/ High Ceilings and Oversized Floor To Ceiling Windows. Primary Bedroom W/4 Pc Ensuite & W/I Closet. Ample Storage, Double Closets In 2nd and 3rd Bedroom. Balcony. 1 Underground Parking Spot & Large Locker. Fabulous Amenities, 24 Hr Concierge, Gym, Meeting Rm, And Fabulous Outdoor Roof Top Patio. Excellent Walk Score. Steps To Public Transit, Boutique Markets, Restaurants & Shops. (id:59911)
RE/MAX Realtron Barry Cohen Homes Inc.
1006 - 12 Bonnycastle Street
Toronto, Ontario
Spacious 1-bedroom plus den unit on the 10th floor, offering over 700 square feet of well-designed living space with only four units on the floor. Enjoy bright east-facing views overlooking the evolving greenery of the East Harbourfront. The modern kitchen features integrated appliances and a center island that doubles as a dining area with extra storage. Engineered hardwood flooring runs throughout, with the added convenience of ensuite laundry and a large walk-in closet. A separate storage locker is also included. Residents enjoy world-class amenities, including an infinity pool, rooftop deck with cabanas and BBQs, fitness center, pilates room, sauna, steam room, co-working space, and more. The building offers eco-sustainable living with a green wall in the lobby and 24-hour concierge service. Ideally located with easy access to the TTC, major highways, and the Waterfront Trail. Just steps from Sugar Beach, St. Lawrence Market, grocery stores, restaurants, and all the best of downtown living. (id:59911)
Homelife New World Realty Inc.
40 - 384 Yonge Street
Toronto, Ontario
This excellent investment opportunity is located in the prime Aura Concourse Shopping Mall at College Park. It offers direct access to the College subway and is adjacent to the 78-story luxury Aura residential condo building (985 units). The condo building features retail anchor tenants such as Ikea, Marshalls, and Homesense. The unit is currently merged (units 39 and 40) and can be sold together or separately. Both units are currently tenanted by AAA, and very successful business that operates Banana Games & Hobby. The tenant is willing to stay for a long-term lease.*EXTRAS:*- Steps to TMU, U of T, hospitals, many offices, and surrounding residential condos.- The unit can be sold together or separately.- Both units are currently tenanted by AAA. (id:59911)
Right At Home Realty
35 Rykert Crescent
Toronto, Ontario
Imagine yourself residing in this exceptional home on one of Leaside's most desirable streets. Completely reimagined with contemporary style and clever design elements, this residence boasts over 3200 square feet of living space on three levels with new landscaping, a private drive, attached garage and pool sized private garden. Enjoy a new open concept kitchen with a center island, new stainless steel appliances, quartz countertops, new cabinets, built-in glass display cabinet, and a walk-in pantry. The thoughtful design affords effortless flow and natural light streams in through new windows and doors. This home features two fireplaces on the main floor and one in the lower level, perfect for entertaining or enjoying cozy family time. Gorgeous wide plank oak hardwood flooring, contemporary trim and millwork, Led lighting, new bathrooms all with heated floors, new closets, laundry on the 2nd floor and lower level, a recreation room with stylish built ins, a 5th bedroom and 4th bathroom in the lower level. The spacious family room features a floor-to-ceiling contemporary fireplace, a large folding glass door walking out to the stone patio and lush perennial garden and for convenience a 2-piece powder room was added. Enjoy the spacious primary bedroom boasting a large walk-in closet, plenty of room for a sitting area or desk, and an exquisite spa-like five-piece ensuite. There are three other spacious bedrooms on the second floor with a new three piece bathroom. Additional laundry has been added for convenience. Customized with space and energy efficiency in mind this residence features a VRF heating and air conditioning system with individual controls for each room. In addition, the hot water system is gas fired and on-demand. Steps to Serena Gundy Park. Stroll to top rated schools, transit and shops. Minutes to the downtown core and major arteries. Begin your next chapter in this newly renovated family home in one of Toronto's most sought-after communities. (id:59911)
Chestnut Park Real Estate Limited
4916 - 252 Church Street
Toronto, Ontario
Welcome to your new home in the sky ! This brand-new, never-lived-in 1 bedroom, 1 bathroom condo at the prestigious 252 Church Street offers the perfect blend of style, convenience, and urban living. Situated in the core of downtown Toronto, steps from Yonge-Dundas Square, Toronto Metropolitan University (TMU), TTC subway access, and countless shops, cafes, and restaurants.Inside, enjoy a sleek open-concept layout with floor-to-ceiling windows, modern finishes, and a gourmet kitchen featuring stainless steel appliances, quartz countertops, and ample storage. The spacious bedroom includes a large closet and natural light. The bathroom boasts contemporary fixtures and a spa-inspired design. Building amenities include 24-hour concierge, fitness centre, yoga room, co-working spaces, party room, rooftop terrace, and more. Ideal for young professionals, students, or couples looking for a stylish, convenient, and low-maintenance lifestyle in the heart of the city. Be the first to live in this stunning condo. (id:59911)
RE/MAX Real Estate Centre Inc.
Bsmt - 49 Halkin Crescent
Toronto, Ontario
Welcome to this beautifully designed 2-bedroom, 1-bathroom basement suite in the heart of Victoria Village. With its own private entrance and 1 driveway parking spot, this spacious unit offers the perfect blend of comfort and style. Step inside to discover an open-concept layout featuring high ceilings, pot lights, and sleek laminate floors throughout. The custom-made kitchen is equipped with new appliances and seamlessly connects to the bright living area, complete with a cozy electric fireplace perfect for relaxing evenings. Natural light pours in through large windows, giving the space an airy, inviting feel. The primary bedroom features a generous walk-in closet, and the second bedroom is perfect for a guest room, office, or nursery. You'll also enjoy the convenience of ensuite laundry. This is a thoughtfully finished home in a quiet, family-friendly neighbourhood. With easy access to Eglinton and several grocery stores and restaurants. Don't miss the opportunity to make it yours! (id:59911)
Keller Williams Referred Urban Realty
718 - 15 Northtown Way
Toronto, Ontario
Luxury Tridel Building, North West View,Steps To Ttc Subway, Best School, Churches,$$$ Rec Facilities, Indoor Pool, Bowling, Golf, Tennis, Jogging Track, Roof Garden, Direct Access To 24 Hr Metro Supermarket (id:59911)
Cityscape Real Estate Ltd.
1404 - 101 Erskine Avenue
Toronto, Ontario
Prime Location at Yonge & Eglinton. Steps to Eglinton Subway Station. Modern & Stylish Condo by Tridel with great amenities. 1 Bedroom plus den 1 Bath equipped with Modern Kitchen and Stainless Steel Appliances, Granite Countertop. Great Amenities: Rooftop Outdoor Pool, a state-of-the-art fitness center, Party room, 24-hour Concierge Service and more! (id:59911)
Century 21 King's Quay Real Estate Inc.
4104 - 28 Freeland Street
Toronto, Ontario
Furnished! Furnished! Furnished! Welcome to the Fully Furnished, Bright and Spacious One Plus Den Unit With 696 Sqft Interior, 217 Sqft All Around L Balcony with Unblocked Lake View and City View. Spacious Den With Own Window And Closet That Could Be Easily Used As Second Bedroom Or Workspace. Steps to Union Station, PATH, Scotiabank Arena, Gardiner, Financial & Entertainment Districts, Plus Farm Boy, Loblaws, LCBO and Top Dining Options. Five-Star Amenities: 24 Hr Concierge, Gym, Spin Studio, Business Centre, Lounge, Outdoor Track & More. (id:59911)
Royal LePage Your Community Realty
1802 - 3 Gloucester Street
Toronto, Ontario
Welcome to Gloucester on Yonge by Concord! A Rare 2-bedroom, 2-bathroom corner unit with Parking and Locker. Featuring floor-to-ceiling windows, sleek finishes, and abundance of natural light, this open-concept space offers city living at its finest, with unobstructed, breathtaking views. Kitchen boasts quartz countertop and quality Blomberg appliances, open concept to living area that extends seamlessly to a private balcony. The split-bedroom layout ensures privacy, with a primary suite complete with a 4-pc ensuite. The second bedroom is ideal for guests, a home office, or a roommate, paired with another 4-pc bathroom for added convenience. Enjoy an array of luxury amenities including a fully equipped fitness centre, outdoor swimming pool, theatre/karaoke room, meeting room, 24-hour concierge, bicycle lockers, and much more. With direct subway access from the building and just a short walk to Bloor/Yorkville, U of T, and countless shops, restaurants, and cafes, this is truly downtown living at its best. Book a private showing today! (id:59911)
RE/MAX Aboutowne Realty Corp.
46 Marchmount Road
Toronto, Ontario
Discover the potential of this 3-bedroom, 2-bathroom Semi-detached home in the heart of the beautiful Wynchwood neighborhood. Perfect for those looking to renovate or customize to their own taste. Nestled on a quiet family friendly street, Wynchwood is known for its sense of community, making it an ideal location for families. There is a separate basement entrance with kitchen for a future in law apartment or income potential. A flex room on main level could be used as a dining room, den or 4th bedroom. An opportunity to make this your dream home in one of Toronto's most sought-after neighborhoods! The home is unfurnished, furniture has been added digitally to show the potential room use. (id:59911)
Century 21 Regal Realty Inc.
63 Moore Park Avenue
Toronto, Ontario
***Superb Location---Location---Superb Location(Just Minutes Away From Yonge St)***Unassumingly Spacious & Natural Sun--Bright/A Wonderful 2-Storey Cape Cod-Style Family Home W/Master Ensuite Bedrm Addition***South Facing Lot W Sep.Garage Via A Private Drwy On Quiet Fargo Ave***Lovely-Cared & Well-Maintained Home W/Updated S/S Appliances Kitchen,Strip Hdwd Flrs,Skylight,Main Flr Family Rm/4th Bedrm**Suitable For Investorsb To Rent-Out/Builders Tp Build Luxurious Custom-Built Home & End-Users(Families) To Live Now & Build Later------Great Potential Property***Steps To Park,Schools,Shopping &Future Subway!Thermo Wndws, Huge Sundeck*Intrlckng Walkwy*V. Private&Fenced Yard! (id:59911)
Forest Hill Real Estate Inc.
3405 - 832 Bay Street
Toronto, Ontario
Rare Find! 3+1 Bedroom Unit in the Heart of U of T Ideal for Investment or Student LivingPerfect setup for 4 studentslive in one room, rent out the other three. This spacious corner suite offers breathtaking, unobstructed views of Torontos skyline and Lake Ontario. Enjoy natural light through floor-to-ceiling windows and relax on the huge balcony with panoramic city and lake views. The den can easily be used as a 4th bedroom or home office.Includes one parking and one locker. Unbeatable locationsteps to U of T, top hospitals, TTC, and the downtown core.Exceptional amenities: outdoor pool, rooftop terrace, gym, and more! (id:59911)
RE/MAX Imperial Realty Inc.
4901 - 501 Yonge Street
Toronto, Ontario
Welcome to the luxurious Teahouse by renowned developer Lanterra. This bright sunlight-filled 1+1 bedroom beautiful and practical layout, the sizeable den could be ideal for a large home office or used as 2nd bedroom (560sqf interior + large private balcony) features upgraded modern kitchen, High quality cabinets, Floor to Ceiling windows & laminated floor throughout, perfect for modern living. Step outside to the west facing balcony and enjoy the Unobstructed Breathtaking views of the city. Open Concept Modern kitchen with designer cabinetry, granite counters, backsplash and s/s appliances. This building Indulge in world-class amenities Outdoor Pool, Spa, Sauna, Gym, Yoga Room, Theatre, BBQ, Fireplace, Lounges And Party Rooms. Including Some Existing Furniture. 24 Hr Concierge & More! Walking distance To U of T, TMU (Ryerson University), Subway, Restaurants, Hospital, Eaton Centre, Yorkville Shopping. And just walk a few minutes, you can enjoy easy access to the waterfront, Queens Park, and green urban escapes. Enjoy modern city lifestyle at the heart of Toronto! (id:59911)
Real Land Realty Inc.
44 Massey Street
Toronto, Ontario
www.44massey.ca; The ultimate blend of architectural history and modernity. Urban sensibility and efficient land usage in the heart of Trinity Bellwoods. Tirelessly designed, built and decorated by Beurklian.Design group for multifamily usage. A legal 2-Unit Semi-Detached dwelling which generates $9-10k per month. This sale includes all furniture, plants, decorations, chattels and fixtures and is completely turnkey. This house emphasizes simplicity in materials, attention to detail, minimalist aesthetics & decoration to maximize the use & feel. Diligent design, computer modelling & green building practices make this home a masterwork of light, volume, and space. Biophilic design is incorporated throughout and seamlessly integrated throughout the entire structure. Oversized windows, abundant skylighting and custom built doorways open the space and increase daylighting. Lack of bulkheads and baseboards emphasize the aggressive attention to detail and planning throughout. Commercial grade flooring provides resiliency and endurance. Custom built concrete sinks, Australian wall hung toilets and dual showers provide a sense of luxury & cleanliness. Custom built features and commissioned pieces throughout. Exceptional mechanical systems including independent HVAC units, endless water heater, radiant floor warming, exterior snow melt system & irrigation systems. Future expansion capabilities include rough-ins for: rooftop backup generator, PV solar system, natural gas patio heaters, rooftop electric, holiday lighting, heated exterior wet bar and also include for future rooftop access & rooftop terrace. Located in arguably the most trendy district, within steps of Trinity Bellwoods park, King W entertainment district, Queen W fashion district. This location also provides easy access to the financial district, Billy Bishop Airport, Exhibition Grounds and BMO Field. Local transit includes TTC, Exhibition Go station and the future King Street station of the Ontario line. (id:59911)
Exp Realty
415 Douglas Avenue
Toronto, Ontario
Set in the heart of prestigious Bedford Park, 415 Douglas Avenue is a custom-built residence that seamlessly blends timeless elegance with contemporary design. Crafted to the highest standards, this exceptional family home is a refined statement in luxurious urban living. Behind its striking façade lies approx. 4,500 square feet of thoughtfully designed space, where elevated craftsmanship meets a sophisticated sense of form, function, and style. Soaring ceilings, exquisite mill work, and expansive windows define the grand principal rooms, filling the home with natural light and warmth. At its core, the designer kitchen is both stunning and functional, featuring bespoke cabinetry,premium appliances, and an oversized island perfect for casual dining or stylish entertaining.A hidden service kitchen ensures seamless living, concealing lifes everyday clutter. The kitchen flows into a welcoming family room, highlighted by a fireplace and distinctive multi-level design that enhances the homes unique character. Outside, a private backyard oasis awaits with a pool, spa, and outdoor living area ideal for summer entertaining or a peaceful retreat. Perfectly positioned near top-rated schools, upscale shops, dining, and transit, this rare offering delivers an unparalleled lifestyle in one of Toronto's most sought-after neighbourhoods. (id:59911)
Sutton Group-Admiral Realty Inc.
2509 - 17 Bathurst Street
Toronto, Ontario
Experience the best of urban Waterfront living at Lakefront, where sophisticated design meets everyday convenience. This beautifully appointed one-bedroom suite offers breathtaking, unobstructed views of downtown Toronto and the CN Tower, showcased through expansive floor-to-ceiling windows that fill the space with natural light. The modern open-concept kitchen is outfitted with premium built-in Bosch appliances-perfect for both everyday meals and hosting guests. Relax in a spa-inspired marble bathroom featuring smart storage solutions for a clean, elegant look. Step out onto a generous private balcony-ideal for sipping your morning coffee or taking in sunset views over the city skyline. Custom built-in blinds throughout the unit provide both comfort and privacy. Residents enjoy access to over 23,000 sq. ft. of world-class amenities, including a cutting-edge fitness centre, rooftop terrace, and more. Situated just steps from iconic Loblaws Flagship store, public transit, parks, the waterfront, LCBO, community centre, Shoppers Drug Mart, top dining spots, and Harbourfront and Billy Bishop Airport this location delivers true downtown convenience. Live where luxury meets lifestyle. (id:59911)
Century 21 Leading Edge Realty Inc.
107 Pleasant Boulevard
Toronto, Ontario
This stunning end-unit renovated 2 story townhome is conveniently located in the upscale and highly desirable Yonge / St Clair area, just steps to Subway, TTC, Restaurants, Shopping, Schools, Parks and Ravine. The home has been tastefully renovated with fabulous custom built-in units in Primary bedroom and family room, a unique exposed brick wall, pots lights and hardwood floors throughout. The spacious kitchen features quartz counters, center island with room to sit, stainless steel appliances, gas stove, an office area and french doors leading out to a balcony for BBQ'ing and enjoying the beautiful unobstructed garden view. The primary bedroom features custom built-ins, a walk-in closet, 4 piece renovated bath and french door leading out to 2nd balcony. The open family room/den/office/bedroom with built-in wall unit and skylite is an ideal space for relaxing or working from home. Parking, locker, lawn maintenance and snow removal included. (id:59911)
Forest Hill Real Estate Inc.
W604 - 565 Wilson Avenue
Toronto, Ontario
Your search ends here! This 3 bedroom 2 bathroom unit with 1 car parking at The Station Condo in Clanton Park features very rare ceiling height of 9 feet 8 inches with a sought after floorplan! Contemporary aesthetics spans throughout this spacious upgraded unit boasting 1040 sf of interior living space plus a 140 sf walkout out terrace from master bedroom & family room providing beautiful views of the surrounding area! Plenty of natural sunlight envelopes the modern interior! This unit features larger bedroom sizes and upgraded Euro-Style Kitchen With built in S/S cooktop, built in S/S oven, S/S dishwasher, quartz stone countertop, tiled backsplash, eat in breakfast bar and many kitchen cabinets for plenty of storage. Upgrades & Renovations Include high-end stacked LG washer & dryer set, new paint, premium wide plank vinyl flooring (summer 2024), and upgraded light fixtures! World class amenities include 24 hr concierge, infinity pool, steam room, gym, movie room, party room, urbanas, rooftop garden terrance, enclosed dog area and plenty of visitor parking! Prime location just steps to Wilson Subway & Wilson TTC Station. A short drive to Hwy 401/400, and William R. Allen Rd., Costco, Yorkdale Mall, Humber River Hospital, and many Restaurants & Parks. (id:59911)
Justo Inc.
2210 - 161 Roehampton Avenue E
Toronto, Ontario
An absolute must-see! Discover luxury at this exquisite Yonge & Eglinton condominium. A stunning 2-bedroom, 2 bathroom corner unit that redefines urban living. With 794 square feet of beautifully designed interior space, plus 311 square-feet of wrap-around terrace, providing you with Panoramic views of the City. This home offers breathtaking views and abundant natural light. Soaring 9-feet ceilings and a spacious open-concept layout create an airy, inviting ambiance, seamlessly blending with a sleek, modern kitchen featuring elegant quartz countertops. Indulge in premium amenities, including 24-hour concierge service, a state-of-the-art gym, a mesmerizing infinity pool, an outdoor BBQ area, and a chic party room. Everything you need for a life of comfort and sophistication! Perfectly situated, just steps from the subway, Loblaws, trendy restaurants, boutique shops, and entertainment. This is your chance to elevate your lifestyle in the heart of the city! (id:59911)
Meta Realty Inc.
643 Shaw Street
Toronto, Ontario
An architecturally exquisite home in the heart of Little Italy. This 3-storey masterpiece, designed by NCDA and built by Blacklion Construction, features 3+1 bedrooms, 3 bathrooms, and 4 decks across 3,000+ sq ft of finished living space. Main level includes custom millwork, exposed brick and steel elements, and a double-height light well that connects all floors. The open-concept living and dining areas lead to a full-width rear extension and deck, ideal for indoor-outdoor living. The kitchen features Caesarstone countertops, 6-burner Wolf range, pantry, floor-to-ceiling windows, and access to a landscaped garden with built-in storage. Second level offers two bedrooms, a 4-piece bathroom, and a rear deck with planters. A floating walkway connects rooms while drawing in natural light from the vertical skylight.Third floor is dedicated to the primary suite with a tree-lined view, full wall of custom closets, and spa-inspired ensuite with rain shower, and rooftop deck with built-in seating and CN Tower views.The basement features 9 ft ceilings, a large den with fireplace and wet bar, curved rain shower, and a flexible guest room with Murphy bed. Includes walkout access for potential secondary unit. Finishes throughout include Toto wall-mounted toilets, custom millwork, Lowen windows and wooden frames, Velux skylights, and wide oak staircases. Located on a quiet, tree-lined street with excellent walkability to parks, transit, and neighbourhood amenities. (id:59911)
Royal LePage Signature Realty
606 - 455 Wellington Street W
Toronto, Ontario
Welcome to Suite 606 at Tridel's Signature Residences at The Well, the crown jewel of Toronto's most ambitious and sought-after master-planned community. Nestled on historic Wellington Street, this never-lived-in, brand new residence spans 1,752 sq. ft. of refined living space with a rare south-facing terrace offering sweeping views of the city skyline and pool deck below. Thoughtfully designed with over $40,000 in premium upgrades, this split two-bedroom + den layout showcases herringbone hardwood flooring throughout and a chef-inspired Miele kitchen featuring a 5-burner gas range, wall ovens, wine fridge, and a striking waterfall quartz island. A separate walk-in laundry room with a sink adds a rare touch of downtown convenience. Both bedrooms include luxurious ensuite bathrooms with upgraded marble tile, heated floors, and custom-designed walk-in closets by California Closets. Every space is elevated with pot lights, soaring 11' ceilings, and large picture windows that flood the home with natural light. An oversized private terrace extends your living space outdoors, perfect for al fresco dining, entertaining, or simply enjoying the fresh air and city views. Comparable units sold directly by the builder are currently priced over 10% higher, offering exceptional value for this one-of-a-kind residence. (See unit 407) As part of The Signature Residences -- a boutique 14-storey building overlooking the Grand Promenade -- residents enjoy private access to world-class amenities including a resort-style outdoor pool, state-of-the-art fitness studio, entertainment lounges, and Tridel Connect Smart Home technology. Steps from acclaimed dining, premium shopping, and moments to Rogers Centre and the Financial District, this is city living, reimagined with sophistication and soul. *Some photos are virtually staged. (id:59911)
Rc Best Choice Realty Corp
Century 21 Atria Realty Inc.
1303 - 717 Bay Street
Toronto, Ontario
Ideal downtown location for busy professionals and students. This bright and spacious 2-bedroom plus solarium offers flexibility as a third bedroom or dedicated home office, along with 2 full bathrooms and in-suite laundry. The Liberties on Bay puts you steps from U of T, TMU, major hospitals, and transit. Amazing Condo Amenities Include Indoor Pool, Gym, Indoor Running Track, Party Room, Media Room, Bbq & 24 Hour Concierge. 1 Parking Spot Included. A quiet, comfortable home in the heart of it all. (id:59911)
RE/MAX West Realty Inc.
1711 - 51 Lower Simcoe Street
Toronto, Ontario
You absolutely must check out this rarely offered incredible furnished 1-bedroom, 1-bathroom rental in the best location in Toronto! Prepare to be captivated by this amazing opportunity to live in a fully furnished unit offering some of the most breathtaking views in the city! Imagine waking up to the glittering expanse of Lake Ontario and unwinding with the iconic CN Tower illuminating your evenings all from the comfort of your own home. This meticulously appointed unit is designed for modern living and offers an effortless move-in experience; with all the essential furnishings thoughtfully provided, you can simply bring your suitcase and start enjoying the vibrant city life immediately. Just steps away from CN Tower, Ripley's Aquarium, Rec Room, Longo's, cafes, Harbourfront, Union Station, parks, & more! The building has all the amenities you could ask for: gym, pool, library, guest suites, games room, theatre room, party room, meeting room, underground guest parking, and 24-hour concierge/security for your peace of mind. It's the perfect spot to experience the best of downtown Toronto living, with everything you need right at your fingertips. (id:59911)
Royal LePage Terrequity Realty
314 - 70 Roehampton Avenue
Toronto, Ontario
Showstopper! Luxury Living In The Heart Of Midtown Toronto! LEED Certified And Award Winning Condo Built By Tridel. Beautiful Corner Unit With A Split Bedroom Design, 9ft Ceilings With Floor To Ceiling Windows Allowing Plenty Of Natural Light, 7.5" Hardwood Floors Throughout And Two Balconies. Approx 200K Of Renovations With High End Finishes Top To Bottom With No Expense Spared. Fabulously Designed Dream Kitchen Featuring; A Large Quartz Waterfall Island, Miele Induction Cooktop, Dishwasher & Steam, Speed And Convection Ovens; Samsung Smart Fridge, Zephyr Range Hood, Custom Back To Back Coffee & Cocktail Bar Which Includes Summit Bar Fridge/Freezer Combo And Wine Cooler. 2 Spacious Bedrooms Each With Their Own Full Bathroom And Walk In Closets! 3 Total Washrooms Feature Custom Tiles And Design, Both Ensuite Bathrooms Include Vovo Smart Bidet Toilets. Gorgeous Light Fixtures And Potlights, Premium Hunter Douglas Fully Automated Blinds And Shades With Remotes Throughout. Amazing Location Steps To Eglinton Subway & Future Crosstown LRT, North Toronto Collegiate, Schools, Parks, Restaurants, Bars, Grocery Stores. Top Notch Amenities Include; 24 Hour Concierge, Fitness Center, Sauna, Games Room, Party Room, Guest Suites, Indoor Pool, Outdoor BBQ Lounge And More! (Some photos are virtually staged) (id:59911)
RE/MAX West Realty Inc.
418 - 120 Harrison Garden Boulevard
Toronto, Ontario
Welcome To Aristo At Avonshire, Your Peaceful Retreat In The Heart Of North York! This Generously Spaced And Beautifully Maintained One Bedroom And Den Suite Offers The Perfect Blend Of Comfort And Elegance. Built By Tridel And Crafted By Kirkor And Studio Munge, This Building Is Sophistication Personified. The Lobby's Warm Natural Stone And Wood Finishes Set The Tone As Soon As You Walk In, And Features 24-Hour Concierge, Monitored Access Systems, Garage Surveillance, And Suite Alarm Connectivity, All Designed To Keep Both Comfort And Security Top-Of-Mind. When You Step Inside Suite 418, You Will Discover 9-Foot Ceilings And Wall-To-Wall Laminate Floors, Stainless Steel Kitchen Appliances Giving Way To A Truly Functional Layout, Spanning 636 Sqft. The Den Is A Must Have For Anyone Who Works From Home! Then Without Needing To Go Outside, Indulge In A Full Suite Of Upscale Amenities Including A Hot Tub, Fitness Centre, Sauna, Spa, Theatre Room, Rooftop Terrace, Party Room, Guest Suites, Jacuzzi And A Cold Plunge Pool! Enjoy Unbeatable Access To Sheppard-Yonge Subway, Highway 401, And Green Spaces Like Avonshire Park, Life At Aristo Is All About Ease, Elegance, And Feeling Right At Home. Includes 1 Underground Parking & 2 Lockers! (id:59911)
RE/MAX Wealth Builders Real Estate
713 - 7 Bishop Avenue
Toronto, Ontario
Amazing Value! Spacious and Bright one bedroom. North facing with great views and terrific location! Close to great amenities including Indoor pool, Gym, Concierge and Visitor Parking. This Unit includes parking and a locker!! It is amazing value and won't last long. Some photos are VS staged (id:59911)
RE/MAX West Realty Inc.
2802 - 3 Concord Cityplace Way
Toronto, Ontario
Experience Luxury Living In The Heart Of The Waterfront. This One Bed One Bath Offers Clear Views of City and Lake. Premium Built-In Miele Appliances, And A Heated Balcony Perfect For Year-Round Relaxation. Enjoy World-Class Amenities Including An 82nd-Floor Sky Lounge, Indoor Swimming Pool, Sky Gym, Ice Skating Rink, Sauna, Theatre. CN Tower, Rogers Centre, Scotiabank Arena, Union Station, Ripleys Aquarium, Roundhouse Park, And The Financial District, With Trendy Restaurants, Shopping, And Public Transit All At Your Doorstep. (id:59911)
Prompton Real Estate Services Corp.
1302 - 65 Mutual Street
Toronto, Ontario
New building in Dundas Square Eaton Centre neighbourhood, Corner unit! very functional layout for 2-bedroom with 2 ensuite 4 piece washroom, desireable Southeast exposure for pouring-in sun light and lakeview, raraly offered Corner unit! comes with bike parking, fully furnished, very efficient for DT commute, rent inlcudes high-speed internet too! AAA tenants, welcome newcomers and international students (id:59911)
Bay Street Group Inc.
403 - 20 Tubman Avenue
Toronto, Ontario
Enjoy luxury living at "The Wyatt" by Daniels, in the heart of downtown Toronto! This spacious 3-bedroom, 2-bathroom condo spans over 40 feet wide and offers about 1,084 sq ft of bright, open living space. Floor-to-ceiling windows stretch over 16 feet, filling the home with natural light. With 9'2" ceilings, added lighting, and stylish wide-plank laminate flooring, this unit feels modern and welcoming. The kitchen is designed for both cooking and entertaining, featuring full-size stainless steel European appliances, sleek cabinets, a large kitchen island, and expansive quartz countertops. The primary bedroom includes a private 3-piece ensuite for extra comfort. This unit comes with 1 locker and 1 parking space. The building offers top-notch amenities, including a pet washing station, bike storage, kids play area, bouldering wall, gym, media room, study/meeting room, a bookable lounge with a kitchen, and an outdoor terrace. With a streetcar right outside, commuting is easy. Located in one of Toronto's most exciting neighborhoods, you're just steps from parks, a basketball court, a soccer field, a community center, restaurants, cafes, grocery stores, and more. Everything you need is within walking distance! Shared Building Amenities Include Rooftop Terrace, Exercise/Yoga Room, Gym, Theatre, Sauna, Party/Meeting Rooms, And Visitor Parking (id:59911)
RE/MAX Realty Services Inc.
118 Parkhurst Boulevard
Toronto, Ontario
Stunning 4 Bdrm (2 in the main floor and 2 in the basement), 2 Bathroom Fully Renovated Bungalow In The Heart Of Leaside. One Of The Best Rental Houses Midtown Toronto Has To Offer. Enjoy Beautiful Back Garden. Bessborough Primary &Middle School. Leaside High School. High Ranked Schools. Very Safe And Family Oriented Neighbourhood. You Move In And You Will Never Move Out. Opportunity Knocks, Don't Miss It. Extras: Use of Existing S/S Fridge, Stove & Dishwasher. Washer & Dryer. Basement Fridge, Elf's & Window Coverings (id:59911)
Royal LePage Signature Realty
55 James Gray Drive
Toronto, Ontario
Fully Renovated From Top to Bottom, Semi-Detached House, Whole Upper Level For Rent. 2 driveway parking spots, Own Laundry Machines, Utilities Shared With Lower Level, Internet Included, Property situated in North York With Top-Notch Public Schooling And Convenient Access to TTC Stops, Supermarkets, And Dining Establishment. Backyard Shared with Lower Level Tenant. (id:59911)
Maple Life Realty Inc.

